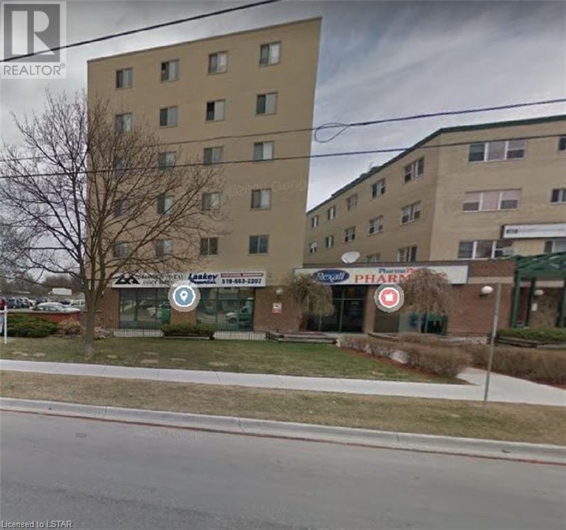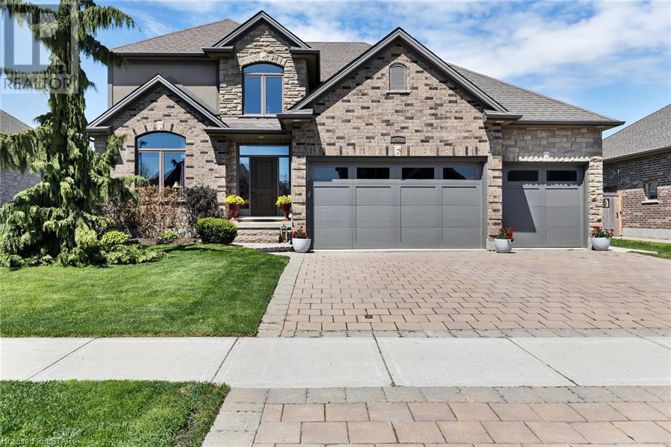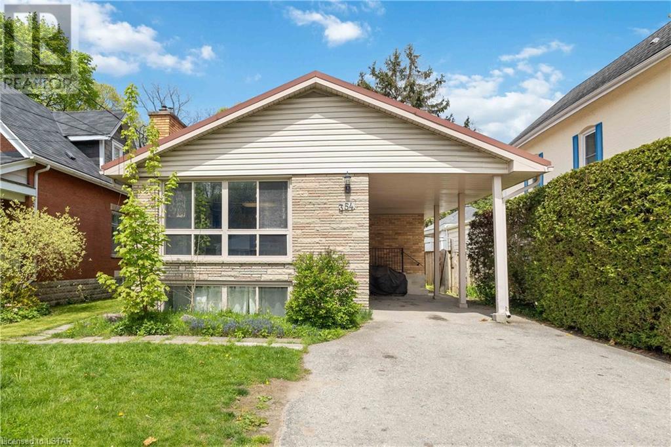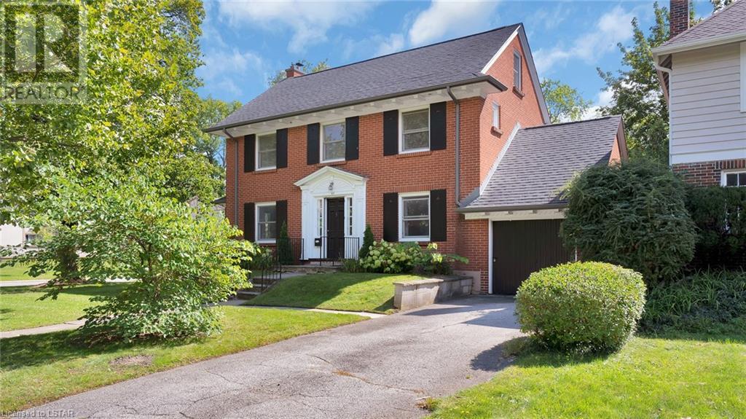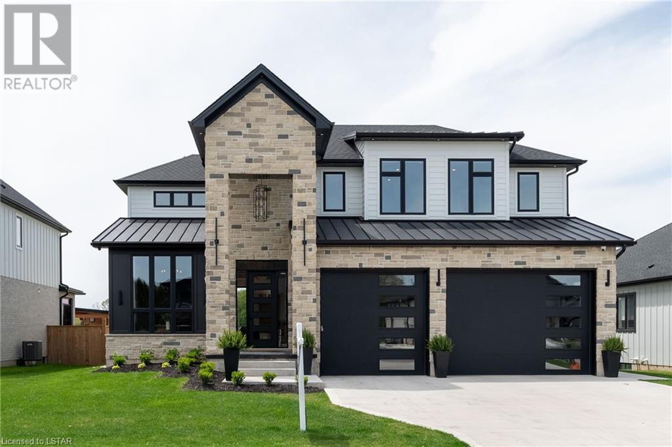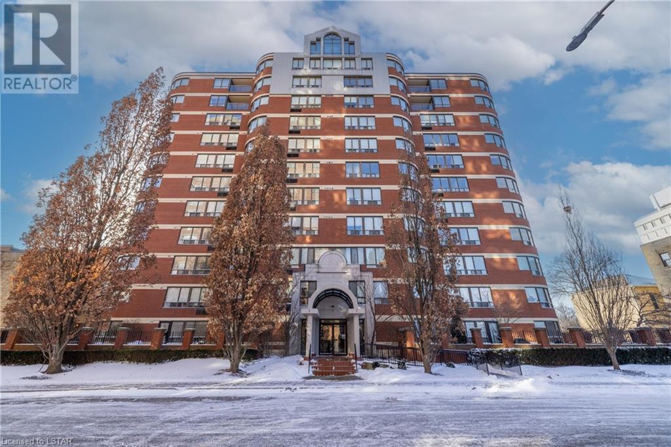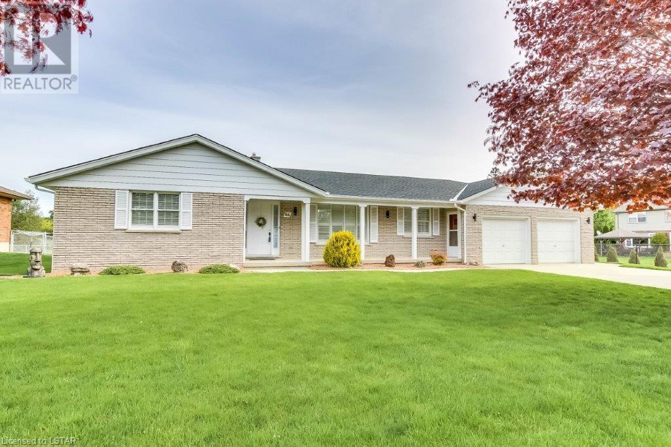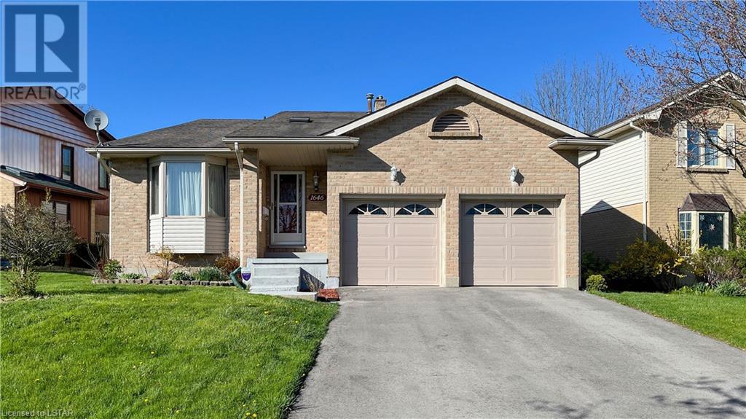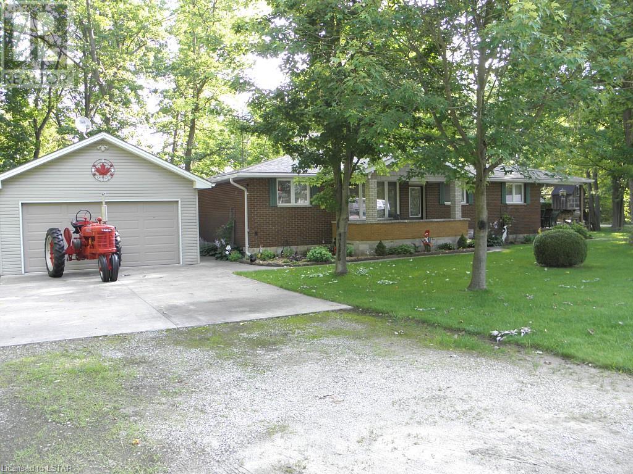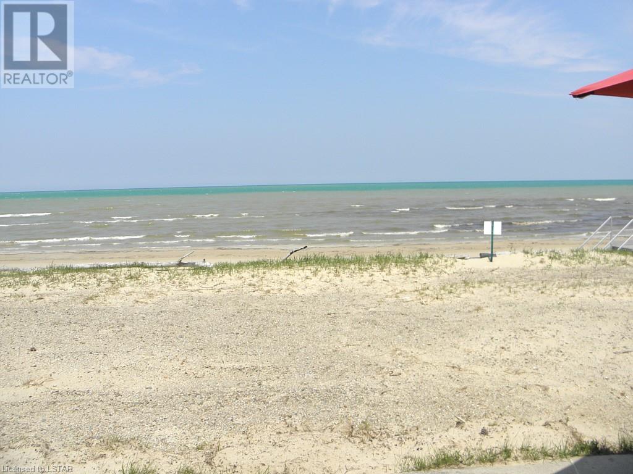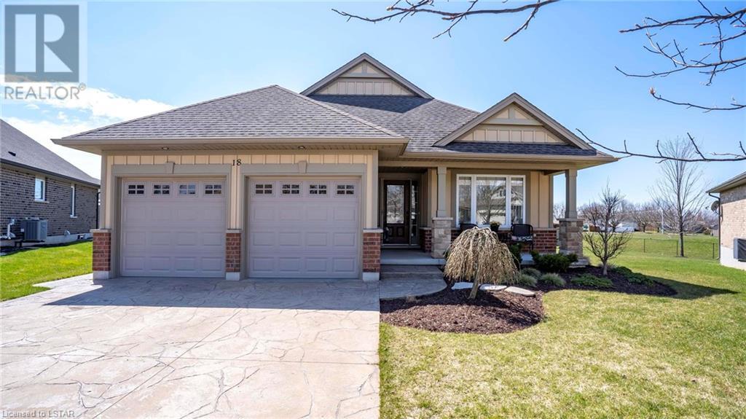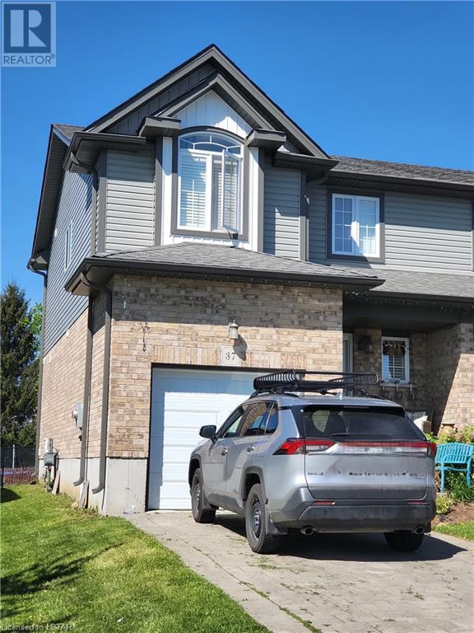440 Central Avenue Unit# 507
London, Ontario
Fantastic downtown location! Within walking distance to all that downtown London has to offer...Victoria Park, Richmond Row, shopping and entertainment. This one bedroom condo makes for easy living, and includes all of your utilities - heat, hydro, water, internet and has free parking. Plus it has new low maintenance laminate in the living areas, bedroom and bathroom. The unit has been freshly painted, new light fixtures and has a new appliances. Beautiful roof top patio and renovated party room. Condo rented furnished for $2,000/month. This condo is a gem and will not last long! (id:19173)
Royal LePage Triland Realty
56 Blue Heron Drive
Ilderton, Ontario
Your family will love this property. You can safely walk just minutes to soccer, baseball and skateboard parks, the medical centre, library and community center. The 70 foot wide lot allows the inside hub of the home to easily join with the most amazingly enjoyable yard. The 750 square foot kitchen and great room with 9 foot ceilings and lots of glass opens to a covered cabana with firepit and another 750 square feet of polished patios designed as separate spaces with interesting raised garden boxes and relaxing areas. The low maintenance landscape plantings will provide a natural feeling forever. An additional patio pad designed and built for an outbuilding exists ready to go for however you want to use it. There’s also a 22 ft x 13 ft. pad beside the home for court type sports or parking your RV. The high-top rounded windows on the front of the home allow lots of sunlight into the impressive two storey staircase and home office. The downstairs suite has a striking epoxy finish on the floor with a design swirled into it. This home is super clean ready to move into. There is much more to enjoy here. Call me for more details. Gary 519-860-3161. (id:19173)
RE/MAX Advantage Realty Ltd.
354 Cheapside Street
London, Ontario
354 Cheapside St is a prime investment opportunity in Old North, London. Just a short walk or bus ride to Western University and King's University College, and a 15-minute walk to downtown, this property is ideal for investors. This legal 7-bedroom house spans two levels with 4 full bathrooms, 2 kitchens, and 2 living rooms, offering functionality and space for Western students. The basement level has a separate entrance for added privacy. Professionally managed, all rooms are fully leased, providing a stable income. The property holds a City of London rental license and generates $61,680 in gross annual income. The raised brick bungalow has an updated metal roof, laminate and ceramic flooring, radiant in-floor heating throughout, and central air conditioning. Out front, the driveway and carport can accommodating up to 5 cars. This property presents an excellent opportunity to capitalize on London's rental market. Don't miss out on this turnkey investment – schedule your private viewing today. (id:19173)
Coldwell Banker Power Realty
45 Mayfair Drive
London, Ontario
Welcome home in mature Old North at stately 45 Mayfair Drive! This stunning red brick, centre-hall plan, 2 storey home with black shutters, a grand encased entry on a gorgeous corner lot is sure to impress both inside and out! Gleaming refinished oak flooring and fresh paint in beautiful teal and cream tones throughout! Main floor offers a living room featuring a classic wood-burning fireplace and crisp white built-in shelving, a lovely seating area/ office with wrap-around shelving, main-floor laundry, a brand new powder room, and spaces distinguished between elegant glass French doors. Kitchen has been fully updated with a butcher block countertop, shaker cabinetry in cream, newer slate appliances (2018), gorgeous pendant lighting over the quartz peninsula, and a farmhouse chandelier in the dining room! Second floor offers a stunning primary bedroom flooded with sunlight from oversized windows overlooking the south facing yard, a fireplace & a potential personal deck! Three more bedrooms of good size and lovingly appointed on the 2nd level with a new 4pc bath featuring a sliding-glass tiled shower. Yard features large, mature trees and gorgeous new gardens/landscaping (2018-2022), a step-down wooden deck, a stone seating area with and pergola with a hot tub, and trailing secluded spaces throughout. This prime and exclusive location is held in high esteem by U.W.O faculty and staff, directly across from a nature trail that runs along the Thames River. Basement and attic spaces are yours to create! Old world meets contemporary at exquisite 45 Mayfair Drive. A must see! (id:19173)
Sutton Group - Select Realty Inc.
185 Martin Road
Delaware, Ontario
Located in a quiet and growing neighbourhood in Delaware, this custom two storey family home is sure to impress! This home has great curb appeal and the bonus of beautiful sunsets from the back . You enter the home and are immediately amazed by the large foyer leading to an open concept main floor. At the front of the home you will find an office with wall treatments and oversized windows. Down the hallway the home opens up and you can see the well appointed and bright kitchen. This unique kitchen comes with a walk-in pantry that has an extra sink, built in microwave, another fridge and plenty of storage. Additional features in the kitchen include hard surface countertops, backsplash, oversized island with bar seating, gas stove with accented hood range as well as access to the covered back patio. Adjacent to the kitchen is the dining area which has 3 oversized windows providing plenty of natural light as well as a wall of built-in storage and mini bar area. Overlooking it all is the large great room with a gas insert fireplace with oversized windows. The upper level has 4 bedrooms, 2 with ensuite bathrooms and 2 with a Jack and Jill ensuite bathroom to share. The highlight is the wonderful master suite which comes complete with a spacious walk-in closet, wall treatments, floor to ceiling windows and best of all the 5 piece ensuite bathroom with oversized tiles, double vanity with hard surface countertops, stand alone soaker tub and tiled shower with glass door. A large laundry room with sink and hard surface countertops completes the upper level. In the lower level you will find a large rec room and an additional bedroom and a three piece bathroom. The spacious backyard has a covered back stamped concrete back patio and plenty of space to make it your backyard oasis. Drainage ditch at the back of the property will be filled with riverstone/gravel as per the neighbourhood design. (id:19173)
Sutton Group - Select Realty Inc.
7 Picton Street Unit# 604
London, Ontario
Welcome to unit 604 - 7 Picton St. This fantastic downtown condo is now available near Victoria Park and City Hall. This very quiet and secure building is within walking distance of all that downtown London has to offer. Entertainment, dining and shopping are only a few blocks away. Enjoy walks through Victoria Park or venture a few blocks further to gain access to the Thames Valley Trail and escape the sounds of the city for awhile. Big and bright, this 6th floor unit has 2 bedrooms, 2 bathrooms both featuring en-suite privileges, engineered hardwood floors, in-suite laundry, underground parking and panoramic North Western views. This building features excellent amenities for residents, including an indoor pool, hot tub, sauna, exercise room and communal patio furniture and BBQ on the rooftop terrace with incredible views that must be seen to truly appreciate. (id:19173)
Streetcity Realty Inc.
86 Lawton Street
St. Thomas, Ontario
Welcome to 86 Lawton Street! The pride of ownership is evident throughout as this home has been meticulously cared for over the past 40+ years. Walk into a large foyer with access to both the formal living room as well as the great room. The great room is accented with wooden beams and a large patio door which looks onto your beautifully landscaped yard featuring a large inground pool. Eat-in Kitchen as well as a large dining room which is perfect for the family gatherings. 4 pc bathroom as well as 3 good-sized bedrooms on the main. An additional powder room and laundry room are located on the main floor as well making this home perfect for one floor living. The basement is fully finished with a massive rec room and wet bar as well. Lots of additional storage space too including a cold room. Homes like this rarely come available, book you showing today before you miss out! (id:19173)
Royal LePage Triland Realty
1646 Attawandaron Road
London, Ontario
This five bedroom house is much, much larger than it looks! Backing onto the Medway Valley Heritage Forest in North London means no one will be building behind you and you will always have the privacy except for a few deer and the birds!. It is ideal for a multi-generational family, with a full kitchen and two bedrooms in the basement and a full bathroom and a large family room with a walk out. The same owners have cared for the home meticulously since 1990, with many updates over the years. A fabulous upper deck overlooks the Medway Valley, a great spot for those quiet morning coffee, evening BBQs and refreshments. Easy access to Fanshawe Park Road W to Masonville Mall district and UWO. Why not book your showing now? Locations like this very seldom come on the market! (id:19173)
Sutton Group Preferred Realty Inc.
6136 London Road
Lambton Shores, Ontario
Prime location at Ipperwash Beach, this spacious four bedroom brick ranch with double garage has been well maintained and has many updates. Located on a paved road just steps to Ipperwash Beach, there is a right of way to the beach just a short walk down Jane Street. Well landscaped 90 x 165 foot lot. Laminate flooring updated in 2014, windows replaced in 2012, new exterior doors new in 2015, roof shingles new in 2018, main floor laundry, vinyl sided double garage new 2011, concrete driveway and walkways. 200 amp hydro, central vacuum, municipal water, crawl space is insulated and has plastic on floor. Covered front 16 x 6 foot porch and covered 16 x 13 foot side porch for relaxing. Tree house for the kids. Spotless home, just move in! Several public golf courses within 15 minutes. Located less than an hour from London or Bluewater bridge in Sarnia, 10 minutes to shopping in Forest and 20 minutes to night life in Grand Bend. You can just move in and enjoy the great sand beach and fantastic sunsets over Lake Huron The beach access is a municipal owned right of way from Jane St. to the beach used by all the surrounding properties. It's located 4 cottages away from our property. There is also beach access from Centre Rd. (id:19173)
RE/MAX Bluewater Realty Inc.
6290 William Street
Lambton Shores, Ontario
Once in a lifetime opportunity to own 103 feet of lake frontage at Ipperwash Beach on Lake Huron. 3 bedroom cottage with attached garage on owned land. This cozy cottage has a brick fireplace in the living room with a propane gas insert, main floor bedroom with electric fireplace, a 3 piece updated bath room with corner shower. Main floor is open concept with living room and kitchen viewing Lake Huron. Most windows replaced in 2020. 2 bedrooms upstairs , one views the lake. 28 x 16 foot concrete patio on the lake side, steel breakwall and stairs installed recently. 100 amp panel with breakers, municipal water. Large rear screened room. The lot is 203 feet deep and is at the end of a dead end road. Great potential as there are very few lots with 103 foot frontage on the lake at Ipperwash. Several public golf courses within 15 minutes. Located less than an hour from London or Bluewater bridge in Sarnia, 10 minutes to shopping in Forest and 20 minutes to night life in Grand Bend. You can just move in and enjoy the great sand beach and fantastic sunsets over Lake Huron. (id:19173)
RE/MAX Bluewater Realty Inc.
18 Cherry Blossom Lane
St. Thomas, Ontario
Welcome to 18 Cherry Blossom Lane, St.Thomas. This Doug Tarry Built Energy Star Bungalow is located on a large pie shaped lot at the end of a quiet adult lifestyle cul-de-sac in the lovely Orchard Park Community with parks & trails. The patterned concrete double wide driveway & professionally landscaped yard (Trex deck) frame the home perfectly & create a warm invitation into the covered front porch entrance. The open concept 'Rosewood' design features 2 Car Garage (with auto door openers), 3 Bedrooms, 2.5 Bathrooms, Hardwood/Ceramic/Carpet Flooring, Eat-in Kitchen (with island), Great Room (with vaulted ceiling & gas fireplace), Main Floor Laundry (with inside entrance to garage), & Finished Basement (with large Recreation Room, Bedroom & 3pc Bathroom). A WONDERFUL Condo Alternative with NO CONDO FEES. There is nothing to do but move in and enjoy. Welcome Home. (id:19173)
Royal LePage Triland Realty
37 Leesboro Trail
Thorndale, Ontario
One of the newest 2 storey semi-detached with garage, and deepest lots, along Leesboro Trail in Thorndale. Less than 700 feet to public school. The builder tweaked these plans to almost perfection, in these last layouts, for beauty and functionality. It features: roomy walk-in pantry off the kitchen; great open concept main level; 2 piece bathroom on main & inside entry to garage; Cathedral ceiling living room; Great primary suite:14 x 12 ft bedroom with Ensuite AND walk-in closet; plus second floor laundry ROOM with space for washer and dryer to be beside each other. The basement awaits to be finished to your needs with great window sizes and rough-in bathroom. Newer construction means everything is under 8 years old - furnace, central air, windows, and so forth. The driveway can fit 2 vehicles and one in the garage for lots of parking (depending on vehicle sizes). Deep fenced rear yard with lots of room of entertaining, for adults, kids and pets. Thorndale is definitely dog-friendly community with brand new Lions Thorndale Dog Park. People friendly too with Trails, recently re-built Community center, churches, public school, Pharmacy, Dentist, Hardware store, flowers, groomer, Vet clinic, small liquor, grocery & variety stores, restaurant & take out, and more to come in this growing village. Also, not far from locally famous: Appleland or Heemans; and around 25 min to 401 Hwy and other shopping. High speed internet available i.e. Rogers, Virgin, etc. Please make appointments at least day before for viewings. NOTE: photos are from when vacant about 4 years ago. As-Is Sale. (id:19173)
Pro/res Realty Inc.

