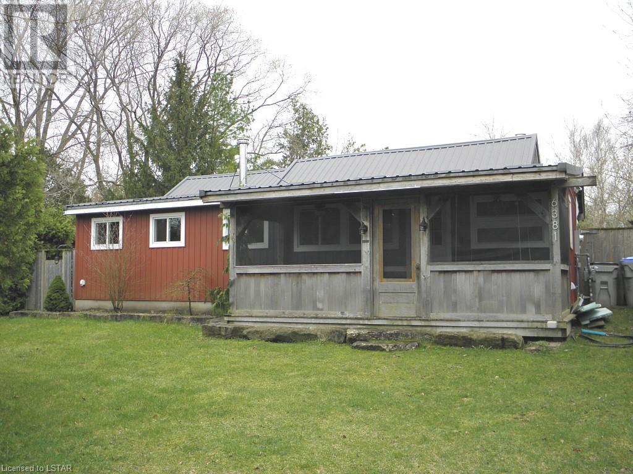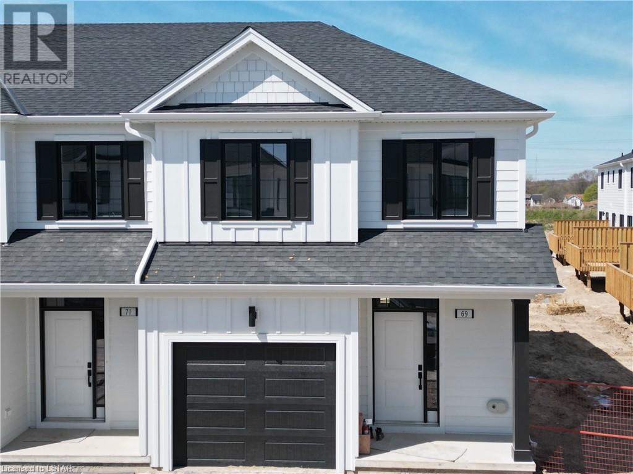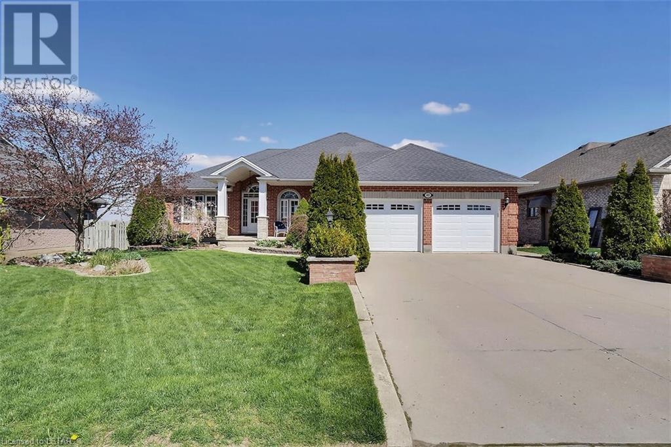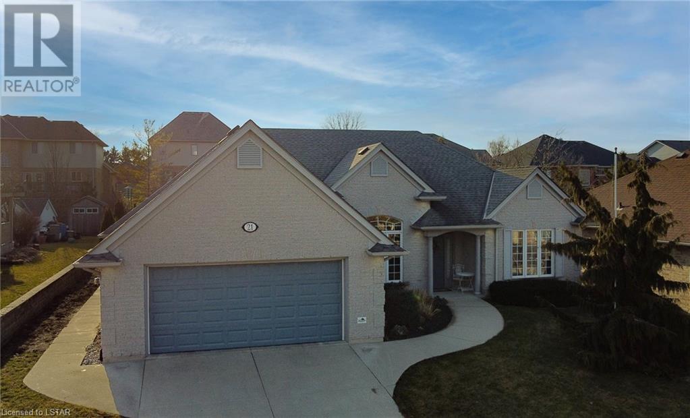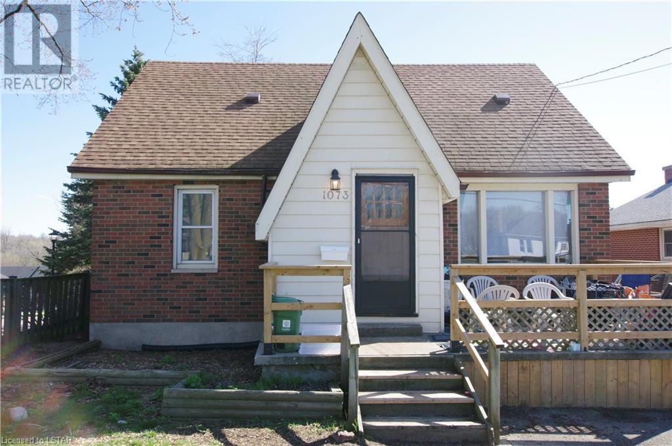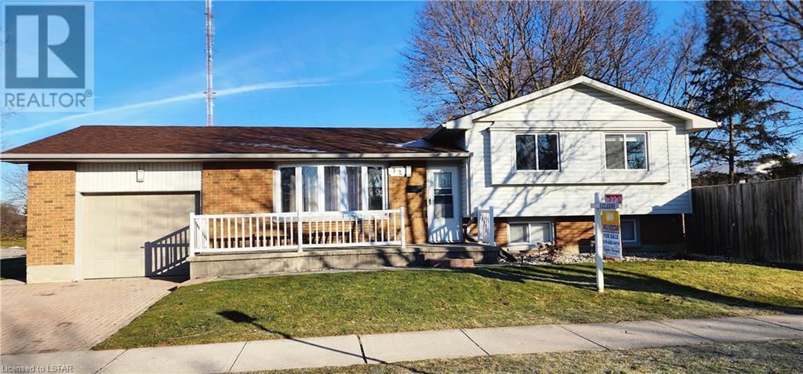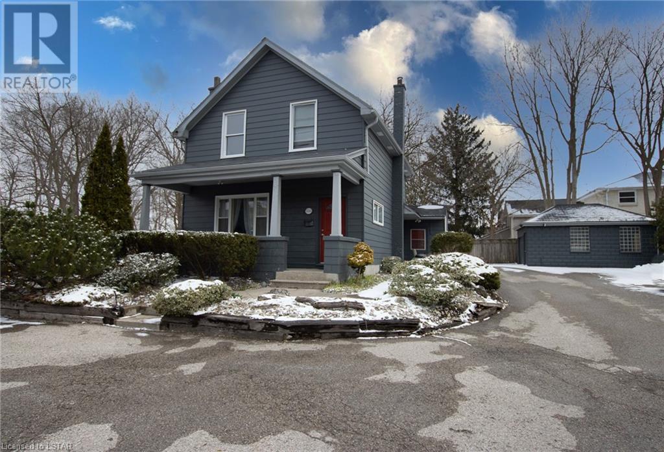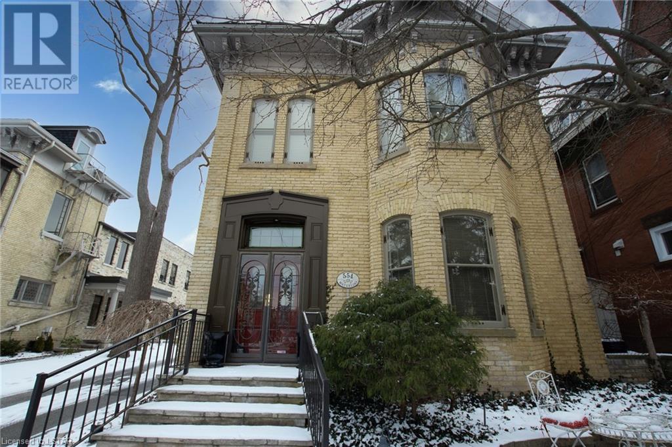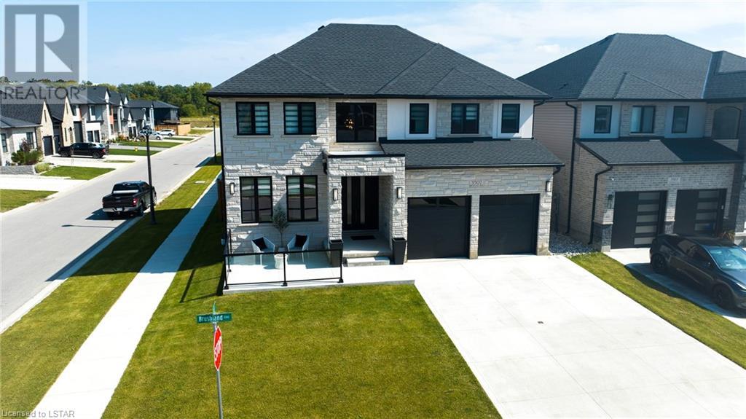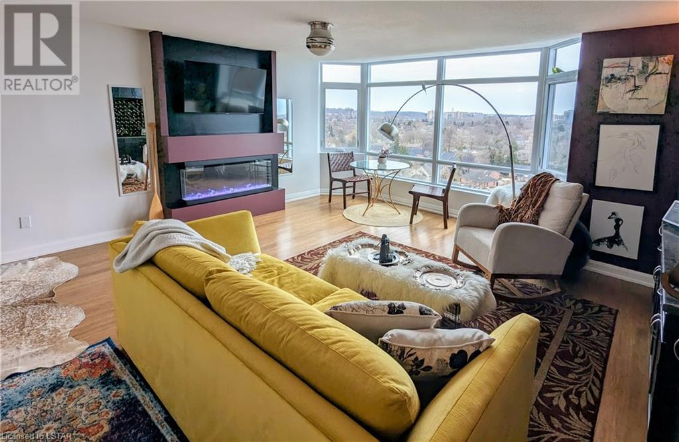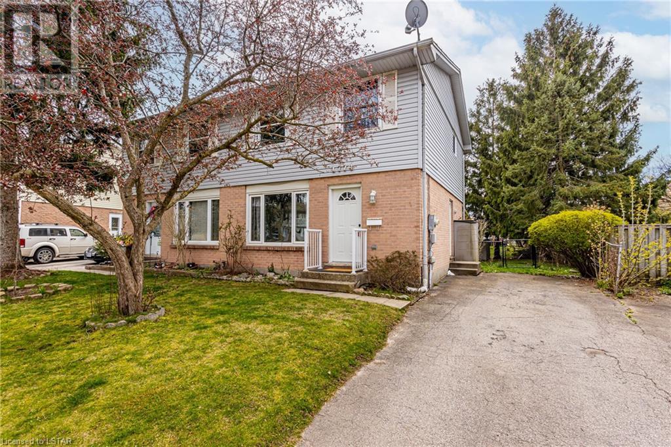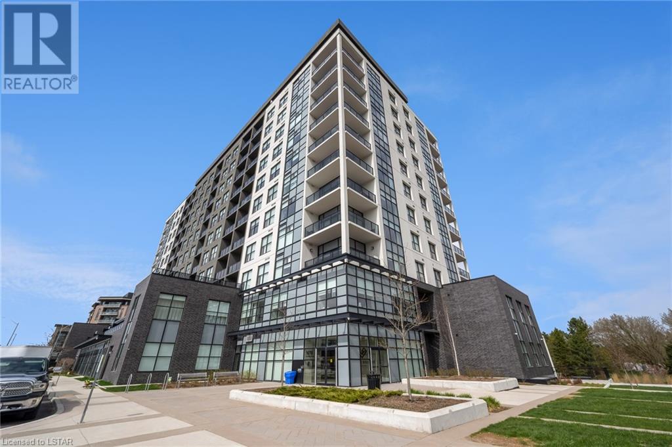6381 West Parkway Drive
Lambton Shores, Ontario
One floor 2 Bedroom 4 season cottage with Screen room in Prime location at Ipperwash Beach, 200 yards to Lake Huron, access thru Municipal Park across the Road. Updated cottage on smaller lot but parking for 3 cars, with deeded access over lane way off paved Road. Lots of kitchen cabinets new in 2021 with huge island, garden doors to 7' x 4' upper deck leading to newer 20 x 12 foot lower deck with built-in seating in private fenced yard. Separate dining room, vaulted ceilings, 2 walk-in closets in 1 bedroom, main floor laundry in updated 3 piece bath room. Forced air electric furnace with central air. Municipal water, 100 amp hydro service with breakers, Most windows are newer, low maintenance exterior with metal roof on house and 12 x 8 foot storage shed. Large owned hot water heater serves the cottage and there is a tank-less water heater for the outdoor shower. All water lines are heat traced. Cottage is in excellent condition. Several public golf courses within 15 minutes. Located less than an hour from London or Bluewater bridge in Sarnia, shopping in Forest 10 minutes and 15 minutes to night life in Grand Bend. You can just move in and enjoy the great sand beach and fantastic sunsets over Lake Huron! Note: Fire Place has not been used by the Sellers No Warranty on it. (id:19173)
RE/MAX Bluewater Realty Inc.
1960 Evans Boulevard Unit# 69
London, Ontario
Welcome to your brand-new Modern 3-Bedroom and 3.5-Bathroom End-unit Home! Located in the charming neighbourhood of Summerside, in the South end of the City. The main floor features an open-concept layout, perfect for entertaining guests or relaxing with loved ones. The sleek kitchen provides abundant storage space, making meal preparation a breeze. The adjacent living area is bathed in natural light, creating a warm and inviting atmosphere complimented beautifully by the engineered hardwood floors adding a touch of elegance. The private outdoor deck, perfect for savouring your morning coffee or hosting summer barbecues, seamlessly connects to the living area for easy access. Upstairs, you'll find the serene primary bedroom retreat, complete with a luxurious ensuite bathroom and plenty of closet space. Two additional bedrooms offer versatility for guests, children, or home office space. The fully finished basement, perfect for gatherings, includes a full three-piece bathroom for added convenience. Plus, you'll have the convenience of an attached garage, providing secure parking and additional storage space. With modern amenities and stylish finishes throughout, this home is sure to impress. Conveniently located near shops, restaurants, parks, and schools, this townhouse offers the perfect blend of suburban tranquility and urban convenience. Don't miss out on the opportunity to make this stunning property your new home sweet home. (id:19173)
RE/MAX Centre City Realty Inc.
42 Stoneridge Crescent
Ilderton, Ontario
Exceptional executive all brick ranch on a quiet crescent in sought after Ilderton. This 3 + 2 bedroom home offers incredible value on a gorgeous mature lot. Many updates done to this bright, warm and cheery home. Fully finished lower level with a WALK-OUT and cozy fireplace, wet bar, another bedroom with a cheater ensuite (great for guests!), a den and storage room while the main floor also features a fireplace in the family room which is just off the updated kitchen featuring quartz countertops. Formal dining room with transom. Patio doors lead out to pretty manicured gardens and grounds. Extensive decking. Fully fenced rear yard. Immaculate, spotless and move-in ready. (id:19173)
RE/MAX Advantage Sanderson Realty Brokerage
21 Calvert Lane
Ilderton, Ontario
Welcome to your versatile oasis! Located in the highly desirable Meadowcreek neighbourhood in Ilderton. This stunning 4 bedroom, 3 bathroom home caters to every lifestyle, from growing families to seniors and accessibility needs. Step through the front door into the inviting living room with soaring 9-ft ceilings and ample natural light flooding through the expansive windows. The chef's kitchen, complete with a dine-in area, beckons with easy access to the serene back patio boasting a built-in gazebo—perfect for outdoor entertaining. Additionally, a formal dining area with oversized windows awaits. On the main level, discover three generously sized bedrooms, including the primary suite featuring a 360-degree turn-around room and a spacious ensuite equipped with a roll-in shower featuring heat gaged options. The finished basement, accessible via a convenient chair lift, offers the ultimate retreat with a large entertainment space, built-in speakers, and luxurious in-floor heating. Another bedroom and bathroom, complete with a drop-in tub and accessibility bath seat, ensure comfort for all. With features like a built-in alarm system, motion lights, and a brand-new summers generator powering the entire house, this home provides both security and convenience. Plus, a massive storage area in the basement keeps belongings organized. Don't miss out on this exceptional property offering unparalleled comfort and functionality—schedule your viewing today! (id:19173)
Synergy Realty Ltd.
1073 Hamilton Road
London, Ontario
Unique property, 3-bedroom home on good sized residential lot with development potential. Zoning permits for the possible construction of townhouse-style homes, presenting an interesting investment option for the sophisticated buyer. Basement is roughed in for duplex\inlaw suite. 2 beds one bath. Across from Bob Haywood YMCA Large lot and recent pro level renovations allow a well priced home for a family or possible retirement home. (id:19173)
Aros Realty Ltd.
72 Carey Crescent
London, Ontario
Welcome to 72 Carey Cres, an exclusive listing featuring a fully renovated home with over 40 years of original ownership and extensive updates. The lower-level in-law suite, boasting a separate entrance, kitchen, bathroom, bedroom, and family room, adds a special touch for in-laws or older children. This home offers 3+1 bedrooms, 2 baths, an oversized single-car garage, and double driveway. Renovated from top to bottom on all four levels, it includes a new furnace (2024), roof (8 years ago), windows (5 years ago), and a rented water heater (2024). The kitchen was updated 5 years ago with granite countertops and a garburator. The electrical panel was replaced 5 years ago (100amp). Located in Norton Estates, South West London, it's close to major highways, shopping centers, and public transit with direct access to UWO. The large corner lot with a fully fenced yard provides ample space for outdoor activities. Make this home your home sweet home. (id:19173)
Nu-Vista Premiere Realty Inc.
558 Waterloo Street
London, Ontario
Don't miss out on this perfect investment opportunity in downtown London. This four bedroom 2 full bath 2 storey home comes with a solid 1.5 car garage and upwards of 12 outside surface parking spaces also with income potential. Loaded with character and charm inside and out. Home is currently rented for $2600 /mon on a month to month basis. This property can be sold in conjunction with 554 Waterloo Street which features main house with attached commercial space for the combined price of $1,849,000. (id:19173)
Sutton Group - Select Realty Inc.
554 Waterloo Street
London, Ontario
Special Offering in Downtown London's Woodfield Community, steps to Victoria Park, Richmond Row & Budweiser Gardens. Unique opportunity to acquire an updated Century Manse boasting the charm of yesteryear with the efficient amenities of today. Stunning 3 storey home loaded with character and charm from the inside out. Beautiful entry with double doors lead into spacious foyer with grand wooden staircase. Large front living room with bay window is open to royal formal dining room, both featuring hardwood floors with inlays and high cornice ceilings. The spacious kitchen includes lots of storage with large bay windows, breakfast bar and casual dining area with courtyard access from nearby mudroom. Second level features bright oversized primary bedroom with gas fireplace and luxurious new ensuite bathroom with cozy infloor heating. Also on this level is an LG Washtower and main bath, and adjacent bedroom currently being used as office. Third level has 2 large bedrooms with their own 3 piece bathroom. Enjoy entertaining in your own courtyard oasis in the heart of downtown. The rear part of the home has huge potential as office space or funky residential apartment with gas fireplace and rooftop patio or additional living space. Bring your own ideas. This property can be purchased on it's own at the listed price or in conjunction with 558 Waterloo St a fully rented ($2600/mon) investment property at the rear of the lane with 12 parking spaces and separate garage, for $1,849,000. Recent updates include $25k boiler system with 4 zone thermostats, 2 high efficiency Mitsibishi heat pumps with 4 heads, 2 new entry doors, 11 new windows, 2 insulated doors with openers for garage with added features, new Cat 6-e internet cabling and AV system wired throughout with 6 wifi access points. upgraded foam insulation in entire bsmt, plus new gardening shed. (id:19173)
Sutton Group - Select Realty Inc.
3507 Brushland Crescent Crescent
London, Ontario
Located in London’s prestige Talbot Village, this executive two-story home is 2 years new and offers approximately 4200 sq ft of living space with high end finishes. No expense spared on upgrades starting with full stone frontage, brick and stucco finish, fully finished lower level and a backyard oasis with pool. This home features a total of 6 bedrooms, and 4.5 Bathrooms. Main floor consists of an open concept living room overlooking the chef like kitchen complimented in quarts with an oversized waterfall island, dining room, butler’s pantry and den. The upper level consists of 4 bedrooms, laundry, jack and jill full bath, and a guest room with fully tiled floor to ceiling bathroom. The large primary bedroom has a luxury spa like ensuite and custom-built walk-in closet. All the bathrooms have heated flooring. The lower level is finished with the same quality as the upper level with ceiling height of 9 feet and has two bedrooms, bath with laundry facilities and a full kitchen along with a generous size living room. Perfect for the in-laws or those adult children. But that’s not all, this home also has an oasis rear yard, that consists of a 12 x 24 ft heated salt water sports pool at 5.5 feet making it practical for all ages. The rear yard also includes composite deck with glass rail, over 50k of concrete work, mini golf putt area, natural gas BBQ hook up and a 240 square foot cabana with a covered seating area and bar, automated medal shutters and oak stained walls for a cottage feel you will enjoy forever. Cabana is finished in stucco and brick to match the home, also with Ethernet, in ceilings speakers, mini fridge, ceiling fans, lots of pot lights all for entertaining with elegance. Truly a master design and waiting for you to make this your Home Sweet Home (id:19173)
Nu-Vista Premiere Realty Inc.
45 Pond Mills Road Unit# 1412
London, Ontario
Lovingly maintained, spacious 995 sq. ft. 1-bedroom + den, 1-bath apartment. An end unit with stunning panoramic south-west-northward city views. The kitchen has an abundance of counter and cupboard space and includes by built-in microwave, stove, dishwasher and separate full-sized refrigerator and freezer units. The bathroom has been tastefully updated and features a glass step-in shower. Flooring is easy-care wood and ceramic flooring throughout. Shaker French interior doors. This unit is a non-smoking environment. In-unit laundry features stacked washer & dryer. The Napoleon electric fireplace adds warmth and character to the living room. The living room also features 2023-installed windows and a built-in wall unit for extra storage. Parking is a covered parking spot in garage accessed by fob. The condo corporation has a robust reserve fund and no special assessments contemplated. The rules ban smoking, and there are some pet restrictions. See condo docs for more information. Terrific location near LHSC Victoria Hospital, quick access to 401, near several shopping centres, close to downtown and across the road from Thames River and parkways, trails and dog park. Prepare to be impressed – schedule your viewing today! (id:19173)
Keller Williams Lifestyles Realty
1774 Culver Drive
London, Ontario
Located in a well-established neighbourhood, this semi is a short drive to shopping, restaurants and on a transit bus line plus very close to Fanshawe College. A commuter's delight, hop on Veterans Memorial Parkway and be on the 401 in minutes! This home offers a bright and open main level with all new flooring and freshly painted. A lovely large living room, separate dining room and a white kitchen leading to the generous backyard make it easy to picture yourself living here. Two Bedrooms, carpet free, are on the upper level, primary bedroom featuring double closets, was previously 3 bedrooms and could be converted back. Main bath has been updated. Lower level is partially finished and ready to receive some finishing touches. Full bathroom and laundry in lower level. (id:19173)
A Team London
1878 Gordon Street Unit# 610
Guelph, Ontario
This stunning CORNER UNIT facing NE with too many upgrades to mention, including lighting, cabinets, fixtures, shutters, solid counters and hardwood throughout makes this a must see! Attention to detail is clearly evident in this luxurious 2 bedroom + sunroom open concept layout. From the moment you walk in, the impressive floor plan offers the opportunity to entertain around the large waterfall island with a stone feature wall being the focal point. The modern kitchen has an induction cooktop, built-in stove and microwave sleek soft close cabinets, built-in bar fridge, and a functional extension of cabinetry, 2 pantries and additional counter space into the dining room making it a chefs dream. The sunroom is a feature onto its own surrounded by glass that walks-out to the 157 sqft corner balcony making it the best spot in the house to enjoy both a breath-taking sunrise and sunset. The primary bedroom offers a 3pc ensuite with a spacious walk-in shower and an upgraded walk-in closet organizer by Riverside Custom Closets. The second bedroom is a wonderful option for guests with easy access to an additional 4pc bath and a soaker tub. The upgrades continue with in-suite laundry cabinets and quartz counter top for ease of folding laundry and extra storage space. The bonus - an oversized underground parking space and locker are the final touches to this exceptional condo! WELCOME HOME! (id:19173)
Century 21 First Canadian Corp.

