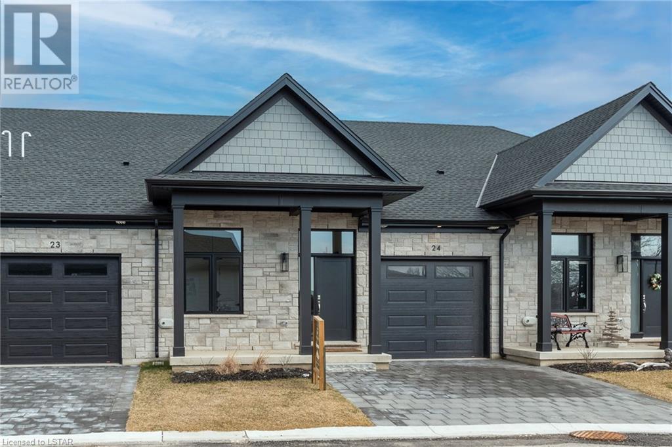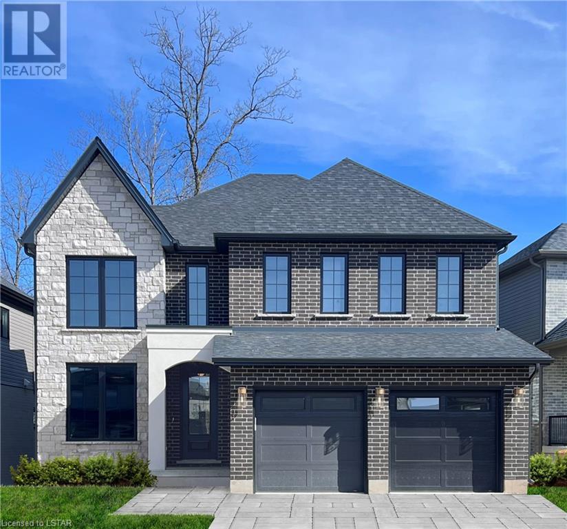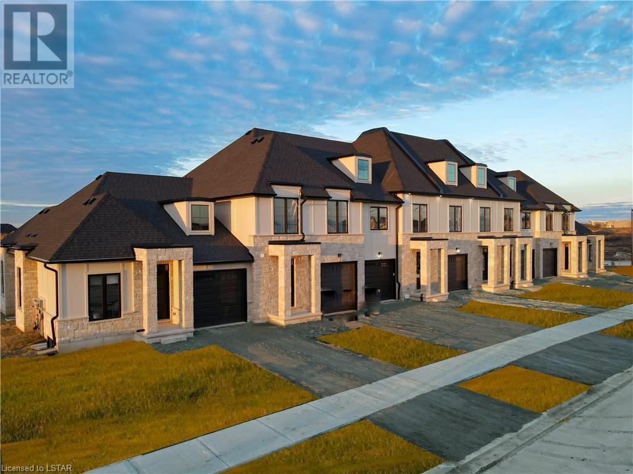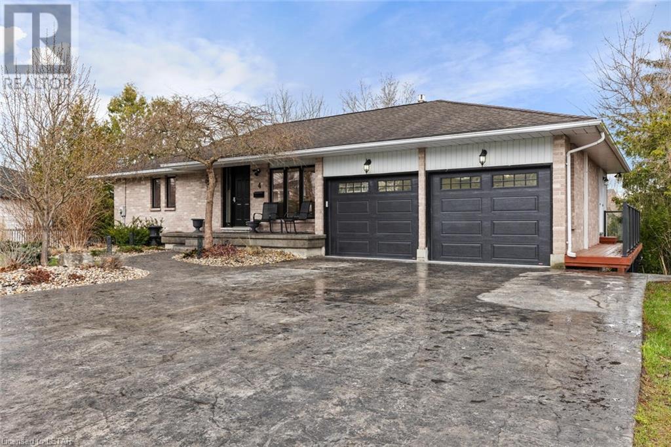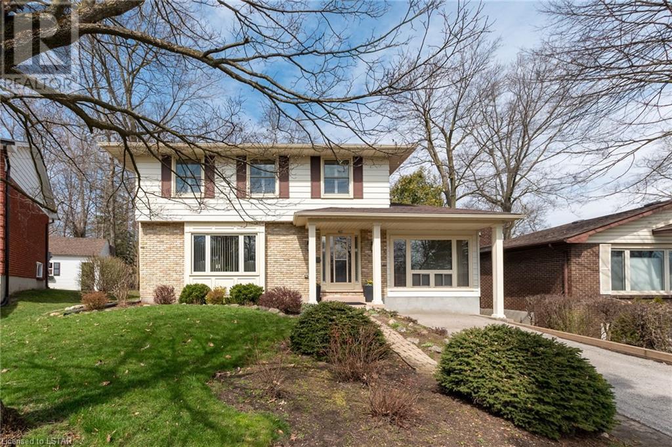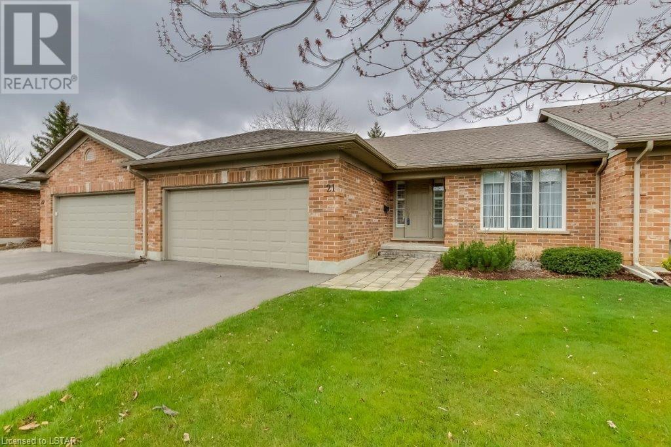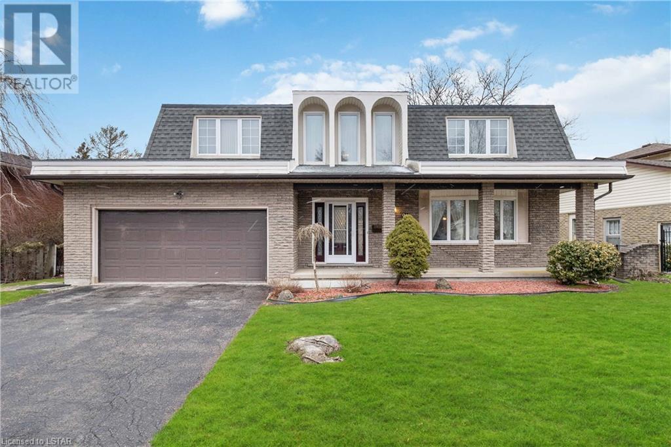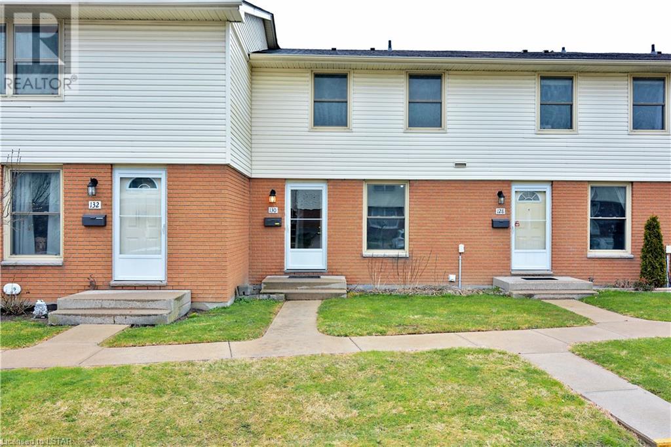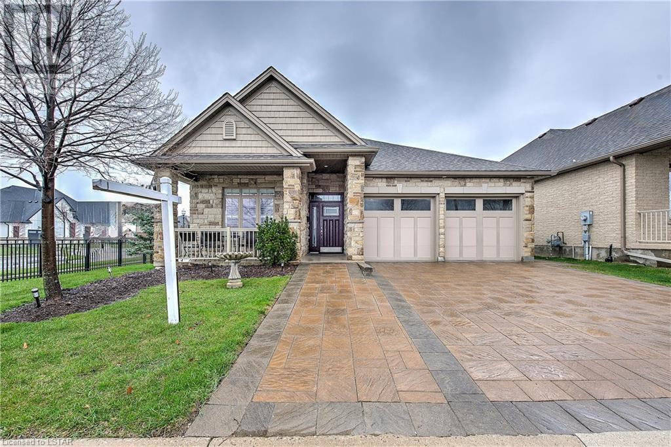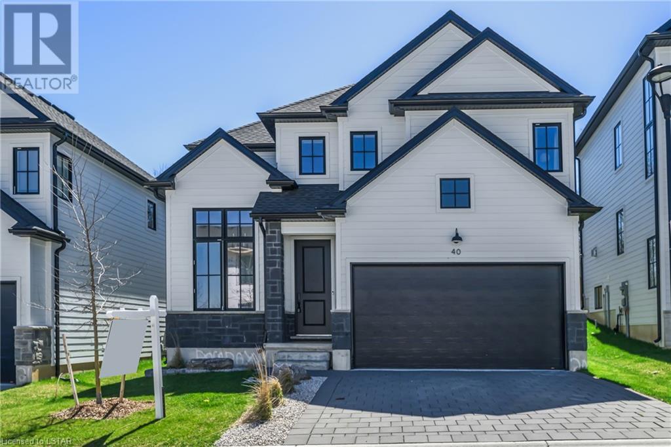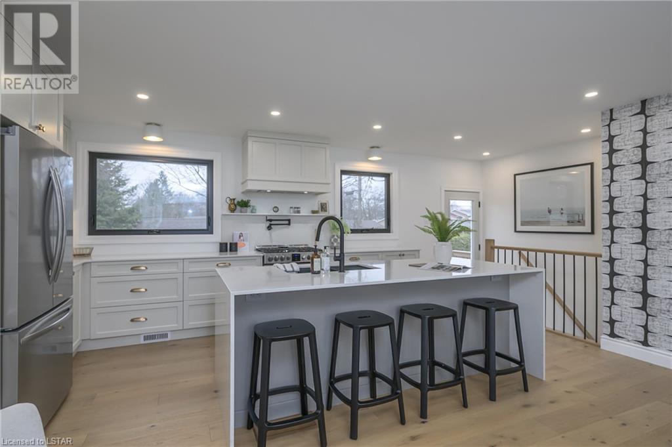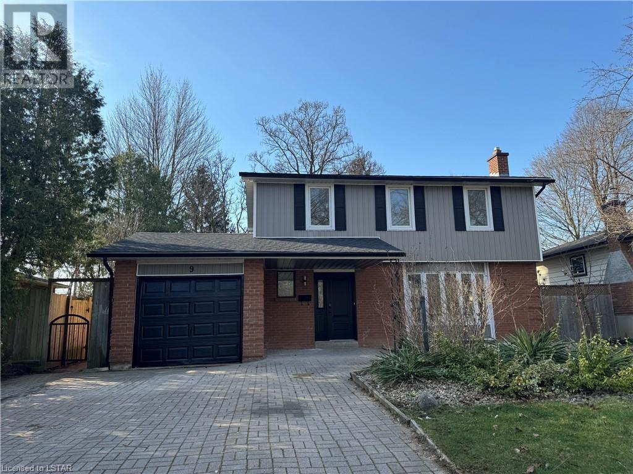63 Compass Trail Unit# 24
Port Stanley, Ontario
We invite you to step into a life of luxury and leisure with this exquisite 3-bedroom, 3-bathroom bungalow townhouse in the coveted beach town of Port Stanley. This home is a testament to unrivaled elegance, designed for those who desire the best in life. As you walk through the front door, prepare to be captivated by the expansive, open-plan living area that seamlessly flows from room to room. Each space has been meticulously designed to provide an environment of relaxed sophistication. The modern kitchen is a chef's delight, while the spacious living area beckons you to unwind, providing the perfect setting for both relaxed living and entertaining guests. This bungalow doesn't just promise luxury; it delivers. The three generously-sized bedrooms exude comfort, with each room being an oasis of calm and tranquility. The primary suite is a true retreat, complete with an en-suite bathroom and fitted with the incredible fixtures. The crown jewel of this home is the fully finished basement, perfect for a home theater, a games room, or an expansive home office. It provides additional living space that caters to a range of lifestyle needs. Outside, you can enjoy sunny beach days and the gentle lake breeze from your private patio. Perfect for al fresco dining or simply soaking in the stunning views, it's a serene space where everyday feels like a vacation. Nestled in the charming town of Port Stanley, known for its beautiful sandy beach. (id:19173)
Prime Real Estate Brokerage
1096 Riverbend Road
London, Ontario
Proudly presenting the LHBA Green Home in Support of Kids Kick Cancer - Heroes Circle & other LHBA initiatives!! Situated on the fringe of West London’s popular Warbler Woods West; backing onto protected woodlot with no rear neighbours. Featuring over 3400 sqft of finished living space from top to bottom and LOADED with high end finishes and attention to detail. This “Net Zero” ready; brand new home is sure to impress!! High ceilings, oversized windows and doors … plenty of hardwood, pot lighting and custom millwork throughout. Tons of smart home and energy saving features including surround sound and lighting controls direct from your mobile device. Gorgeous gourmet kitchen with private butlers pantry; including built in appliances. Large covered sundeck overlooking the rear yard offers additional living and entertaining space for the outdoor enthusiasts. Simply stunning two storey great room with custom gas fireplace treatment and floor to ceiling picture windows overlooking the back yard. Generous room sizes throughout; the spacious primary features a walk through closet with tons of built-ins, spa like ensuite including double vanities separate soaker tub & glass shower … natural light everywhere!! Fully finished lower level including rec room, bedroom and full bath plus side yard access for suite like potential; Space here for the entire family!! Additional net zero and features list available upon request. Amazing opportunity here for the most discerning home buyers … it also is expected to cut energy costs in half with potential to eliminate energy costs altogether. Home ownership at its finest; and in support of a great cause!! Come for a look; anytime by appointment. Quick Possession Available. (id:19173)
Sutton Group Pawlowski & Company Real Estate Brokerage Inc.
6714 Hayward Drive
London, Ontario
TO BE BUILT: These Lambeth Manor Townhomes are Luxury & Grandeur Inside and Out. The Interior Two-Storey Models are 1,745 SqFt with 3 Beds & 2.5 Baths, featuring 9' Ceilings on Main Floor and Oversized Windows throughout. The Kitchen is Fitted with Slow-Close Cabinetry and Quartz Countertops + Engineered Hardwood and 12X24 Ceramic Tile throughout Main Level. The Primary Suite Features a Large Walk-In Closet & Luxurious 4-Piece Ensuite complete with a Glass Enclosed Tile Shower & Dual Vanities. Breezeways from Garage to Yard provide Direct Access for Homeowners, meaning No Easements in the Rear Yard! The Backyard is Ideal for Entertaining and Relaxing with Family & Friends, Featuring 50' Deep Backyards! This Area is in the Lively and Expanding Community of Lambeth with Very Close Access to the 401 & 402 Highways, a Local Community Centre, Local Sports Parks, and Boler Ski Hill. Contact Patrick at (548) 888-1726 (id:19173)
Century 21 First Canadian Corp.
4 Woodland Road
St. Thomas, Ontario
One of the most unique properties you will come across! Located in lovely Lynhurst this 3 bedroom bungalow is located on a fantastic lot that backs onto greenspace and a river! The main floor hosts a great living room perfect for entertaining, an updated kitchen featuring granite counter tops and stainless steel appliances, an elegant dining room which offers a walkout balcony over looking your beautiful backyard, the balcony extends to your primary bedroom which has a 4 piece cheater en-suite. There is also a second bedroom on the main floor as well as a large laundry room/mudroom which has a side entrance to the house as well as inside access to your very spacious double car garage. Walking down to the lower level you are greeted by sprawling 11.5 foot high ceilings in this gorgeous basement living room which has a beautiful fireplace and a walkout basement to an over sized deck (870 Sq ft) overlooking the gorgeous greenspace and river. The lower level also features a bedroom with 11.5 foot high ceilings and large windows. There is also an office and a 3 piece bathroom in the basement. You have to see this property to truly appreciate the home and grounds, come and see it today!! (id:19173)
Blue Forest Realty Inc.
467 Belvedere Place
London, Ontario
Welcome to your future home sweet home in the sought-after community of Byron. This home is located on a quiet cul-de-sac and has truly been loved and cared for. As you walk through the front door you will feel the warmth this home has to offer. Picture yourself spending time with family and friends in the main floor sunroom or on the back deck - the perfect place to relax or entertain. Downstairs, the finished rec room features a brick wood-burning fireplace. But it's not just about the house - it's about the lifestyle. Living here means being part of a fantastic neighbourhood with top-notch schools and a beautiful park only steps away from your front door. This home's ready and waiting for you to move in and make lifelong memories. Don't miss out - come see for yourself and get ready to fall in love with Byron living! (id:19173)
Century 21 First Canadian Corp.
1755 Louise Boulevard Unit# 21
London, Ontario
Excellent one floor condo located in one of most desirable area in North London! Qualify 2200 SqFt living space. 2+1 bedroom with 3 full bath. Minutes drive to Western University, University hospital, Masonville mall. Library, shoppings, restaurants & natural trails! Hardwood floor on main. Master bedroom with luxury ensuite and walk in closet. Eat in kitchen off the deck with awning perfect for summer outdoor relaxing. Formal dinning room connected with great room with vaulted ceiling perfect for family gathering. Lower level has fully finished basement with luxury jaccuzi, bedroom/den or home office/gym. heated floor in washroom in the basement. Granite countertop on all three bathrooms. Sifton quality built. Excellent schools: Masonville P.S & A.B Lucas S.S. You will love it! Great for first time home buyer, empty nesters! (id:19173)
Sutton - Jie Dan Realty Brokerage
916 Farnham Road
London, Ontario
Welcome to 916 Farnham Road in Westmount, London, Ontario's premier neighbourhood. This exquisite two-story home, with over 2400 square feet of refined living space plus a fully finished basement, embodies modern luxury and thoughtful design. It features four spacious bedrooms, two full bathrooms, a half bathroom, and a two-car garage, all nestled on one of Westmount's largest lots. Recent upgrades, including a new central air conditioning and furnace unit, shingles, and windows, enhance the home's comfort and efficiency. The interior boasts ample space for family life and entertaining, while the expansive backyard offers a private retreat for outdoor activities. Situated near the Bostwick YMCA, Startech Community Centre, Westmount Park, shopping centres, and highly regarded schools like Westmount Public School, St. Rose of Lima Catholic School, and Saunders Secondary Public School, the location combines suburban tranquility with urban convenience. 916 Farnham Road offers a lifestyle choice that balances leisure, education, and convenience in one of London's most desirable neighbourhoods. Perfect for families or anyone valuing space, luxury, and a vibrant community, this home positions you ideally for a life filled with ease and enjoyment in Westmount. (id:19173)
Century 21 First Canadian Corp.
51 Sholto Drive Unit# 130
London, Ontario
Beautiful 3 bedrooms,3 bathrooms townhouse in desirable white Oaks area. The condo fee is only $250 monthly. Good opportunity for first-time buyers, professionals, or investors. Fully renovated kitchen with marble counter and all brand new appliance. Open living room and dining area with freshly painted in to the entire house. beautiful 3 bedrooms and only this unit has 2.5 bathrooms. Enjoy the family movie/game night in the finished basement. Enjoy your morning coffee in the fully fenced backyard or have your morning walk at the back of the townhouse in the green area. Short walking distance to white Oaks Mall, library, community center, bus route. Minutes away from 401 (id:19173)
Davenport Realty Brokerage
2081 Wallingford Avenue Unit# 41
London, Ontario
Welcome To This Beautiful 1-Storey 2 Bedroom, 2 Bathroom Corner Bungalow Located In Desired Neighborhood Of North London, Right By Sunningdale Golf Course, And Close To The Medway Valley Heritage Forest Trails. This House Has An Expectational Feature Of Stairless Entry With A Ramp Which Makes It Appealing To Elderly & Family With Specially Challenged Member. It Boosts A Custom Open Concept Livingroom With Gas Fireplace, Large Dining Area & Kitchen With Plenty Of Storage. The Bedrooms Are Spacious. The House Is Loaded With Upgrades; Both The Bathrooms Has Luxurious Heated Floor, On-Suite Bathroom Has Glassdoor With Steam Shower With 2 Bench, Has Custom Deck In Backyard With Electric Retractable Awning, All Windows Have Custom Upgraded California Shutters, Stairs To Lower Level From Garage, Granite Countertops, Pantry, Stainless Steel Appliances, 9ft Ceilings With Even Higher Vaulted Ceilings In Great Room, Hardwood Floors Throughout & Gas Fireplace. (id:19173)
Nu-Vista Premiere Realty Inc.
2835 Sheffield Place Unit# 40
London, Ontario
Welcome to Victoria on the River and an exclusive enclave nestled between the Thames River and the protected Meadowlily Woods. Rolling hills and mature trees decorate the surrounding landscape at the end of this quiet dead end cul-de-sac adorned with beautiful new homes. Step inside to more than 2600sq/ft of impeccably finished living space, with 4+1-bedrooms and 3+1 bathrooms. Your eyes will be drawn to the wall-to-wall views of nature right at your backdoor and you'll love the natural light that fills your space while maintaining total privacy. This main floor is characterized by an open concept, as the kitchen island overlooks an eating area and neighbouring great room. The kitchen has a spacious walk in pantry, and there is a large mudroom and closet space off of the garage entry. In a separate room near the front door you'll find a striking space with high ceilings that makes an intimate dining room, private office or sitting room. Upstairs, the primary bedroom has a spa like ensuite and the sweeping views of trees and nature add a layer of tranquility to the space. 2nd floor laundry room with built ins and wash sink is a practical addition to this family home. The finished lower level has high ceilings and bright windows making the large family room feel multi functional. From your front door you are just steps from the paved and maintained pathways and trails that wind through the neighbourhood and surrounding natural beauty. Quick access to the 401 and a growing neighbourhood with amenities like nearby sports fields, activity centres, and newly built schools. $130 monthly fee covers snow plowing and insurance for the private road. (id:19173)
Sutton Group - Select Realty Inc.
32 Frontenac Road
London, Ontario
Feel the warmth and cozy in this luxury home that has been fully renovated from top to bottom. Enjoy maintenance free living with a new kitchen by Dynamics Kitchens with a transferable life time warranty (2023). quartz counter tops with waterfall edge and brand new appliance package. You can rest assure that the home is safe and efficient with new quality modern windows throughout (2023), R60 attic insulation (2023), A/C unit (2023), new plumbing throughout and most of the wiring updated. Upstairs bathroom has been completely remodeled to include a 5' soaker tub and curbless glass shower and large double vanity. White oak engineered hardwood flooring throughout main level. Finished basement includes a new 3 piece lower bathroom, legal basement bedroom with egress window, plush comfortable carpet downstairs for those cozy movie night and lots of living area for a growing family. You will love the community feel of the neighborhood and being close to shopping, amenities, Westminster ponds/ pond mills, schools, parks, highway access and more. Be proud to entertain everyone from your friends to your in-laws, living here puts you in the it house that all your loved ones will want to visit! Fireplace is in AS IS condition. (id:19173)
The Realty Firm Inc.
9 Scotchpine Crescent
London, Ontario
This is a true gem you need to see to appreciate. Fully renovated from top to bottom with all required permits and inspections completed, this home showcases top-quality materials and workmanship. It features a main unit with 4 bedrooms and 2.5 bathrooms, alongside a legal second suite that includes 1 bedroom and 1 bathroom. Both units have their own kitchens and separate laundry facilities. The main floor boasts an open style design, complete with quartz countertops and backsplash in the kitchen. A breakfast island with a waterfall counter, stylish cabinets, and hardware elevate the space. The second floor offers a versatile layout, allowing for either 4 bedrooms or 3 bedrooms plus a large master suite complete with a work-from-home office and an ensuite bath. A separate side entrance leads to a bright and spacious basement suite, perfect for extra rental income. This property is ideal for homeowners seeking a mortgage helper or investors looking to rent out both units. It comes equipped with all brand new stainless steel appliances and enjoys an unbeatable location. Just steps from bus stops, Sherwood Forest Mall, and both elementary and high schools, and minutes away from Western University, University Hospital, and more. The 60x152 lot offers huge potential for future developments or expansions. (id:19173)
Streetcity Realty Inc.

