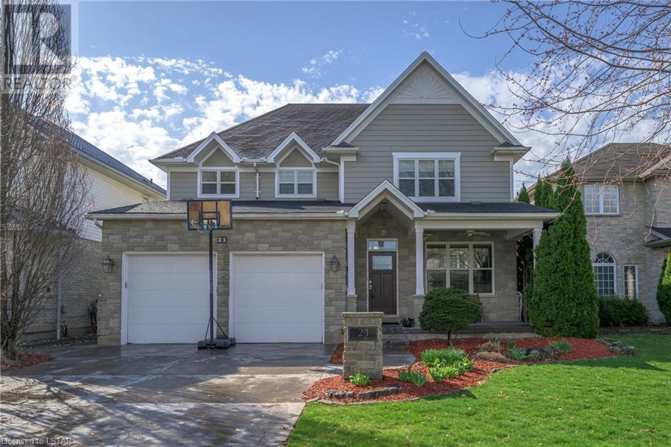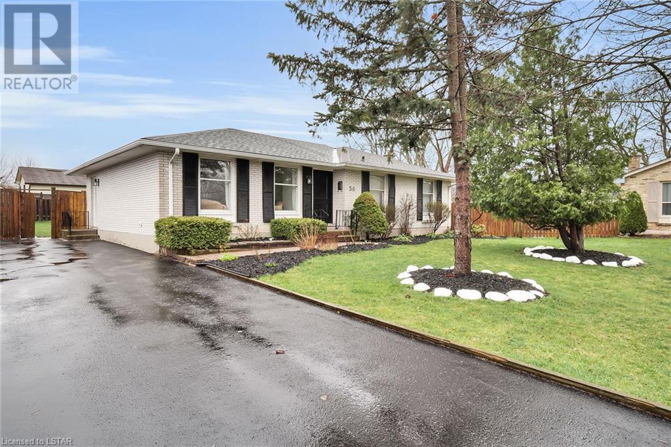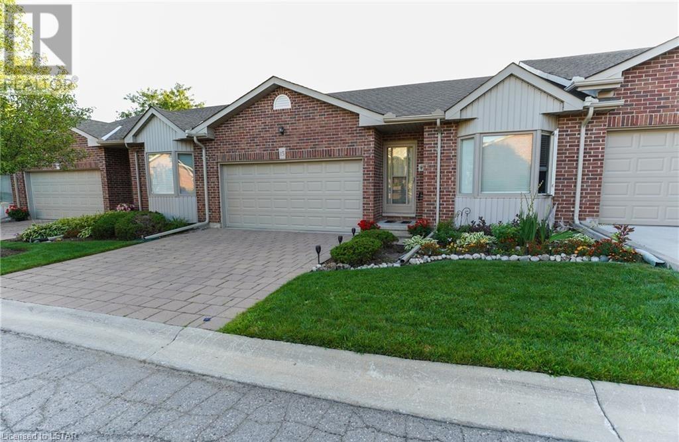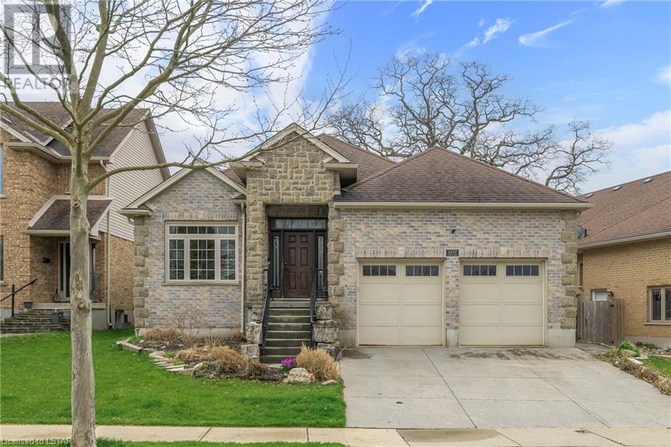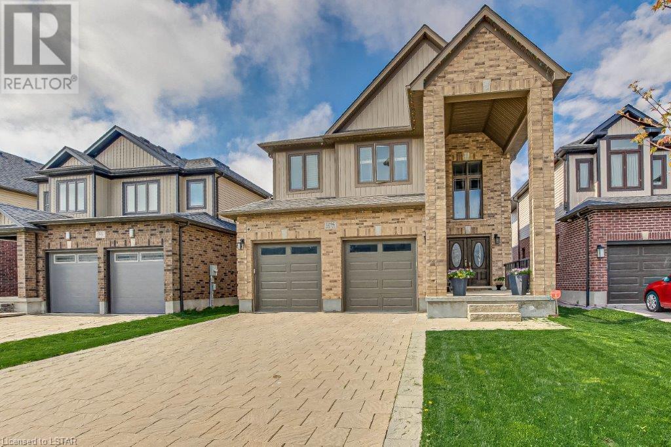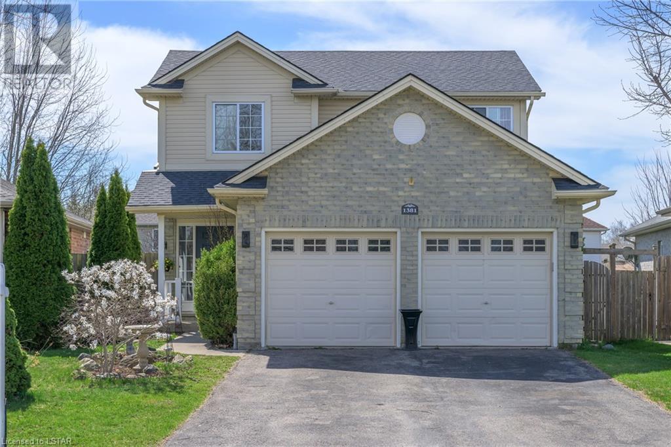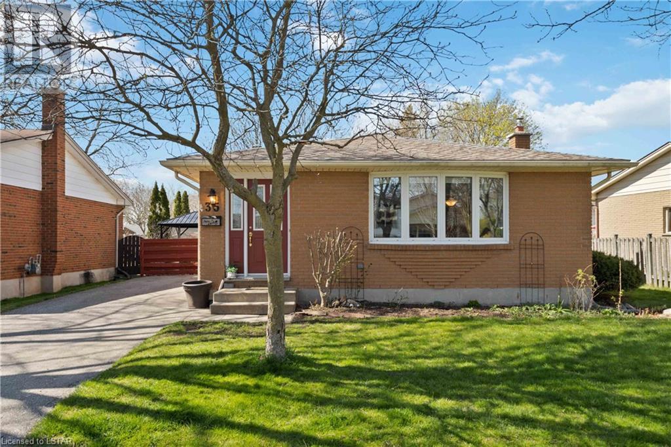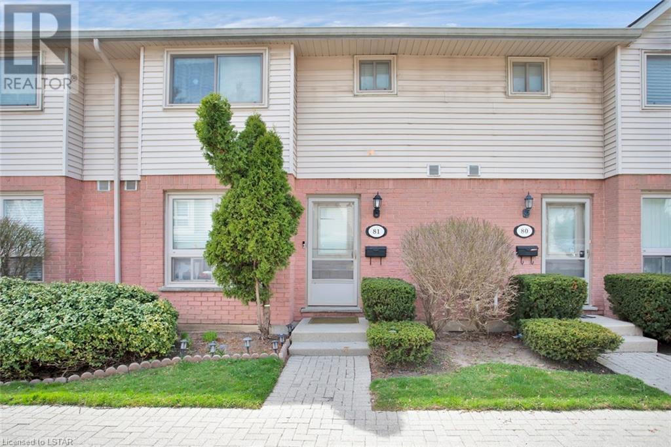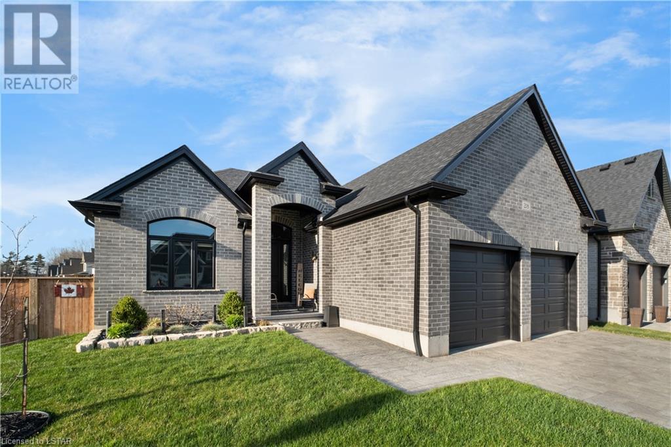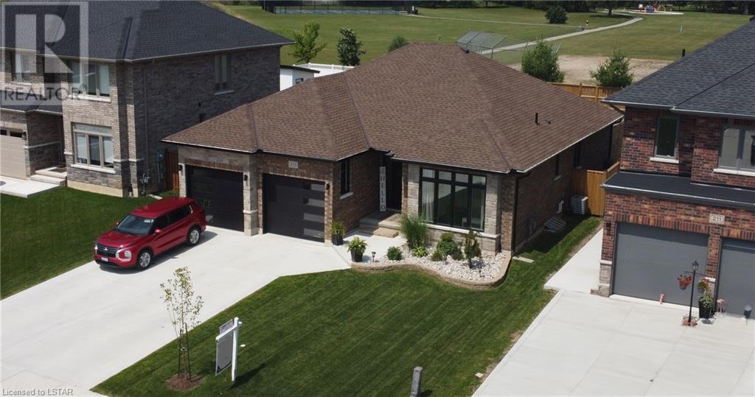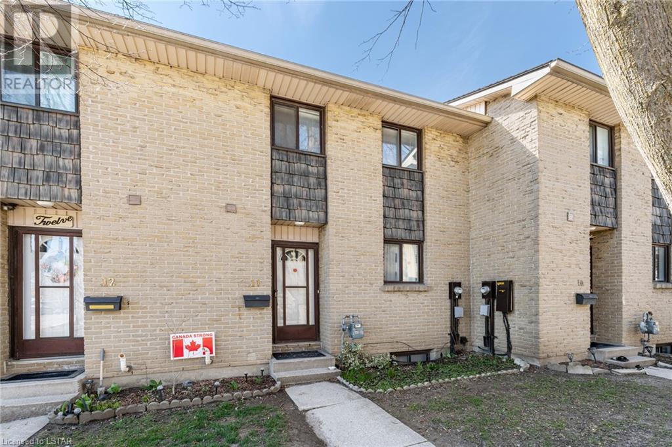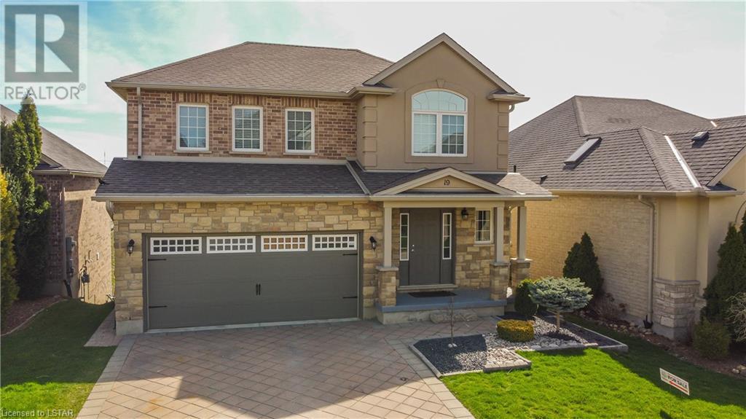21 Greyrock Crescent
London, Ontario
Distinctive in its design, this custom-built home boasts a striking combination of hardyboard and stone exterior accents. Nestled against lush greenery, mature trees and the scenic Kilally Meadow trails, it offers direct access from your own backyard, allowing you to seamlessly explore the trails leading all the way to Springbank Park without encountering any major roads. Indulge in an abundance of natural light throughout this home, accentuated by elegant crown moldings and built-in cabinetry in the main floor office. With four spacious bedrooms and two and a half baths, prepare to fall in love from the moment you step inside. This home features an exceptionally functional layout, showcasing two lower level staircases and garage door accesses, offering versatility and convenience. Indulge your culinary aspirations in the well-appointed kitchen, featuring a farmhouse sink, extra-large pantry, and sliding glass doors offering captivating views of the green space. Whether you're hosting gatherings or enjoying family meals, this space effortlessly caters to your lifestyle. Retreat to the tranquil ambiance of the backyard oasis, complete with a rejuvenating hot tub, perfect for unwinding after a long day, enjoy multi level patios, along with a cedar shed for extra storage. The lower level has been finished and hosts extra space for a teenager retreat or media room. Conveniently located near shopping and top-rated schools, this home epitomizes modern family living. Don't miss the opportunity to make this exceptional property your forever home! (id:19173)
Sutton Group - Select Realty Inc.
56 Piers Crescent
London, Ontario
Welcome to your new home in the heart of South London, Ontario! This well-kept 3 bedroom bungalow features everything you've been searching for and more. Situated on a generous pie-shaped lot, this property offers a large backyard where endless family memories will be made. Picture yourself hosting summer barbecues, gardening, or simply unwinding in your own private oasis. Step inside and be enchanted by the nicely renovated kitchen and 2 bathrooms that exude a touch of modern elegance. As you explore further, notice the brand new patio door that perfectly blends the outdoor and indoor living spaces. Flooded with natural light creating a seamless flow and a sense of tranquility throughout. In 2023, this home underwent a transformation with fresh paint adorning every wall and luxurious new carpets. Convenience is key, and this property has it in abundance. With shopping centres and schools just moments away, running errands and ensuring the kids get the best education has never been easier. Additionally, the nearby Community Centre offers a plethora of activities for the whole family to enjoy. Whether you're a first-time buyer or looking for a forever home, this property is move-in ready and waiting for you. Don't miss out on the opportunity to make this great family home yours. Schedule your private viewing today and experience the magic of this South London gem. Your new home awaits! (id:19173)
Sutton Group - Select Realty Inc.
95 Capulet Lane Unit# 15
London, Ontario
Discover the epitome of urban living in the heart of Oakridge, London, within a meticulously maintained condo complex. Embrace the ease of low maintenance living, complemented by a cozy ambiance that embodies the essence of home. This inviting abode boasts three bedrooms and three full washrooms, offering ample space for comfortable living. Upon entry, be welcomed by a generously sized living room seamlessly flowing into a spacious open-concept kitchen, ideal for entertaining guests or enjoying family gatherings. The main floor features two bedrooms, two full washrooms, and convenient laundry facilities. The living room is adorned with expansive windows, bathing the space in natural light and offering serene views of the private garden in the backyard. Descend into the basement to discover another expansive living area, illuminated by large windows that invite the outdoors inside. Accompanied by a sizable bedroom and a full washroom, this level offers versatility and comfort. Convenience is paramount, with an array of amenities including shops, a gym, grocery stores, and restaurants just moments away. Access to major bus routes ensures seamless transportation, while three trails and two basketball courts within a 20-minute walk offer ample opportunities for outdoor recreation. Families will appreciate the proximity to high-rated public and catholic schools, enhancing the appeal of this exceptional residence. Don't let this rare opportunity pass by, complete with the added (id:19173)
Century 21 First Canadian Corp.
1633 Shore Road
London, Ontario
1633 Shore Road in sought after Riverbend, London is a spacious and elegant one floor home boasting features that can only be described as a dream home. 3 + 2 bedrooms and 3 full bathrooms perfect for accommodating family and guests, master bedroom includes ensuite and fabulous walk-in closet, main floor open concept kitchen and eating area, featured family great room with large windows overlooking the pool, dining area with sliding patio doors, convenient main floor laundry, lower level ideally finished with the 2 additional bedrooms, 3-piece bathroom and a sprawling games/family room with a cozy gas fireplace. Wait! There is more…a “to die for” backyard private oasis with an in-ground saltwater pool, double car garage with room for tools! Enjoy all that the New West 5 community has to offer. Let’s put a “welcome home” at this front door for you… (id:19173)
RE/MAX Centre City Realty Inc.
1296 Dyer Crescent
London, Ontario
Casa Hermoso model home, built back in 2016, offers an extraordinary living experience. Boasting 4+1 Bedrooms and 3.5 bathrooms, this home is adorned with stunning finishes and numerous added extras. The main floor features 9-foot ceilings, a gorgeous kitchen complete with granite countertops, abundant cabinets, soft-close drawers, under valance lighting, a stylish backsplash, and LED pot lights. The open concept design creates a warm and inviting environment, perfect for entertaining friends and family. Whether you're preparing meals together, engaging in lively conversations, or enjoying a movie night by the fireplace, the space accommodates it all. During the warmer months, envision yourself relaxing in the jetted hot tub, spending time under the pergola or canopy, as summer approaches. Upon entering the house, the grand open foyer with Oak stairs and iron spindles leads you to the upper level, where you'll find a master bedroom with a spa-like en-suite, three more well-spaced bedrooms, and an ample bathroom. The lower level of the house offers even more space and functionality, with a huge Recreation Room, a legal bedroom, a full bathroom, a den currently used as a gym, and a sizable cellar/cold room. EXTRAS **** Electrical panel updated to 200 Amps (2024). EV connection Level 2 (in garage)Ford charger device not included, it might be negotiable;Rough in for wet bar in basement. Possibility of having a secondary unit/apartment down stairs. The location of this incredible home is ideal, as it is surrounded by various amenities, including excellent schools, shopping centers, restaurants, scenic trails, and parks. Notably, it is conveniently located just 10 minutes from Masonville Mall, 12 minutes from the University of Western Ontario (UWO), and the University Hospital. This is truly an amazing place to call home, offering an array of possibilities to create beautiful moments in every corner. You must see it! (id:19173)
RE/MAX Centre City Realty Inc.
1381 Rosenberg Road
London, Ontario
Bright 2 Storey home on a quiet street in North London, close to YMCA, Stoneycreek Public School, AB Lucas Secondary School, and Mother Teresa Catholic Secondary School. Open concept main level with direct access to the rear deck and inground pool. Lots of newer flooring, and recent paint upgrades throughout. Three large bedrooms and ensuite bathroom,. Lower level is completely finished and is perfect for family get togethers or the teenager in your home. (id:19173)
Sutton Group - Select Realty Inc.
35 Rexway Road
London, Ontario
Welcome to this well cared for home on a quiet crescent in Whitehills on 50’ x 110’ lot. Current owner has lived here since 1986. This home features newer flooring, updated kitchen, newer windows and blinds, shingles, furnace and air conditioner. Main floor has large bright living room, separate dining room and eat-in kitchen. There are three good sized bedrooms on the upper floor with ensuite privileges to primary bedroom. The third level is fully finished with large family room with gas stove, egress windows and two piece bathroom. The fourth level has lots of storage space, laundry room and furnace area. Large fenced back yard is great for family entertaining, children and pets. This is a great neighbourhood with good schools and close to all amenities. (id:19173)
Coldwell Banker Power Realty
35 Waterman Avenue Unit# 81
London, Ontario
Affordable Townhouse located close to all amenities. Use your love of HGTV to envision the possibilities and updates you could complete in this home! This home has 3 spacious bedrooms and 1.5 bathrooms with central air and a new gas furnace. The main level has a big living room with a wood burning fireplace (not WETT certified), dining room, large kitchen with an RO tap, and a 2 piece bath. Upstairs you’ll find 3 bedrooms plus a 4 piece bathroom, while the basement features a finished family room and the laundry/storage area. Walk outside to your private patio area that is fully fenced in. This condo has 2 parking spots (one numbered and one R), and is located within walking distance of restaurants, pharmacy and grocery stores. It is a short drive to White Oaks Mall, easy access to Highway 401/402, and LHSC (hospital) is less than 5 mins away. Location is everything! Some photos have been virtually staged. (id:19173)
Revel Realty Inc.
218 Boardwalk Way
Dorchester, Ontario
Welcome to this beautiful 2+2 bedroom, 3 full bath bungalow in the heart of Dorchester Mill Pond and Trails. Built by Stonehaven Homes, this 3-year-old Monarch 2 home comes complete with top-of-the-line upgrades, while still allowing you to personalize the home however you desire. Being on a corner lot provides a private, fenced in backward, equipped with a covered deck, pot lights and fan to ensure comfortability during the summer. Plus, remote controlled outdoor blinds for blocking out the sun during the day and keeping the bugs out at night. On top of these features, you can be sure a gas hookup is available for the BBQ season! As well, to ensure your lawn stays green and fresh, an irrigation system hooked up to a sandpoint well has been added for convenience all around the property. Come inside to discover an open concept, modern feel all throughout, while enjoying newer blinds everywhere for privacy. A gas fireplace in the living room built for entertainment, with engineered hardwood throughout the main floor plus ceramic tile in all bathrooms and laundry room for durability. To add to the sleekness, the luxury vinyl planks in the basement provide a clean feel. Nothing was missed in this home! Schedule a viewing today! (id:19173)
Blue Forest Realty Inc.
213 Leitch Street
Dutton, Ontario
Have you been dreaming of moving to a small town just outside the city? A place where you know your neighbours, can listen to birds- not sirens and feel comfortable letting your kids walk to school? This 2020 built bungalow has everything you've been looking for and more! With over 2600 finished square feet, 3+2 bedrooms and 3 full bathrooms, this home is not only perfect for a family, but could accommodate multi generational living as well. The back yard offers a manicured yard, beautiful deck and concrete pad as well as a hot tub! A gate leading out of the yard will take you to a large park with access to kids equipment and a near by pool! This home truly has everything and you'll find it all at 213 Leitch St, Dutton (id:19173)
The Realty Firm Prestige Brokerage Inc.
490 Southdale Road E Unit# 11
London, Ontario
Spacious, affordable, newer updates and a fantastic location! Welcome to 490 Southdale Road unit 11. Perfect for first time home buyers to call home or someone who is looking to downsize. This 3 bedroom, 2 bathroom townhome offers everything you need including a fully finished basement, dedicated dining room & family room (both updated with hardwood floors) and a vibrant updated kitchen to create memories to cherish with your friends & family. With roughly 1,800 SQ FT of living space & your own private courtyard patio to enjoy those hot summer days, this townhome truly has it all. It's convenient location is in the heart of it all! Close to the 401 highway, white oaks mall, shopping and almost every other amenity you could think of. This home has been cared for and the pride of ownership is evident throughout. Simply move in and enjoy! (id:19173)
The Realty Firm Inc.
2615 Colonel Talbot Road Unit# 19
London, Ontario
Beautiful Two-Storey home with heated garage and a walk-out basement. Located in a private exclusive neighbourhood in Byron and backing onto a lovely pond. It features 3 bedrooms plus an additional office/nursery room with a vaulted ceiling. The oversized primary bedroom is complete with a 4pc ensuite and a walk-in closet. The main floor is a bright and spacious open concept living/dining/kitchen space with large sliding doors to a large deck with a metal gazebo and great views of the morning sunrise off the pond. Extras include rounded corners, central vac, crown molding and brand new carpet on the 2nd level. The fully finished basement was completely renovated in 2023 and includes a rec room, 3pc bathroom, laundry room and sliding doors that walkout to a concrete patio and a lovely landscaped yard. Condo fees of $185/mth include common area landscaping, road maintenance, common fencing, streetlights, curbs & fire hydrants. Appliances incl. stainless steel fridge, stove, dishwasher, LG washer & dryer. A great opportunity to live in one of London's best communities in a home that checks off a lot of the boxes. Call today to book a showing! (id:19173)
Pinheiro Realty Ltd.

