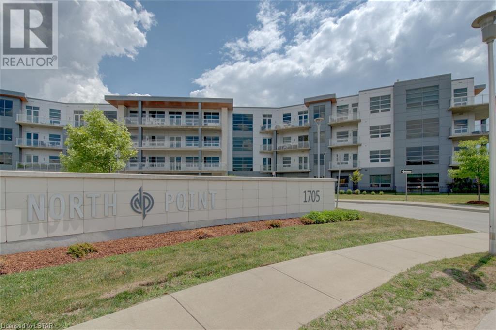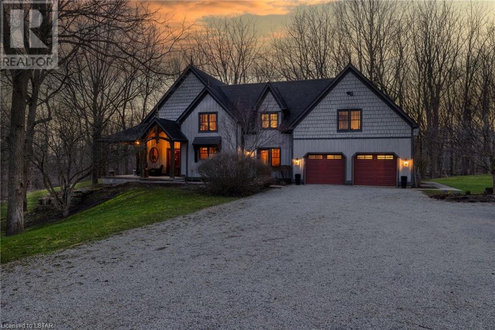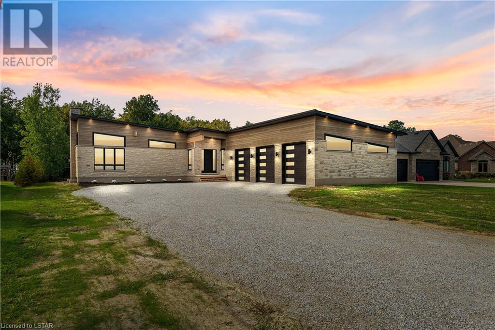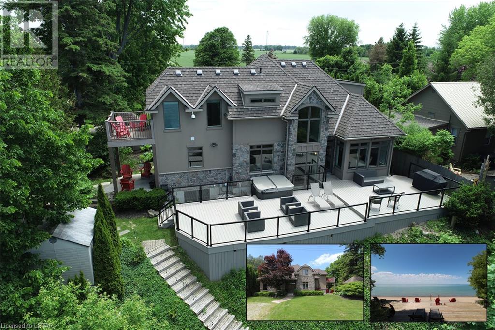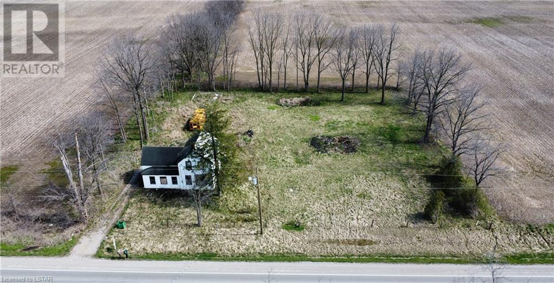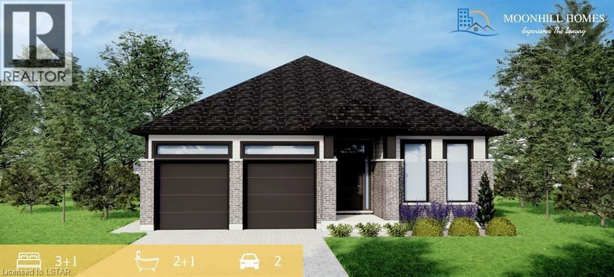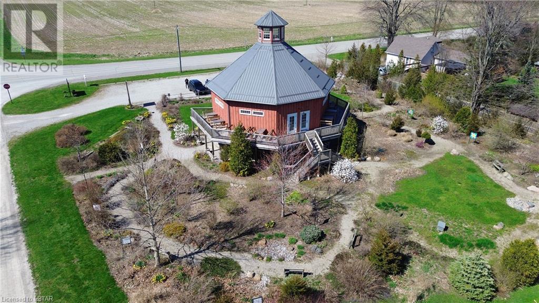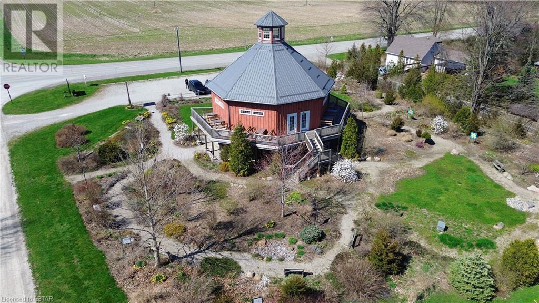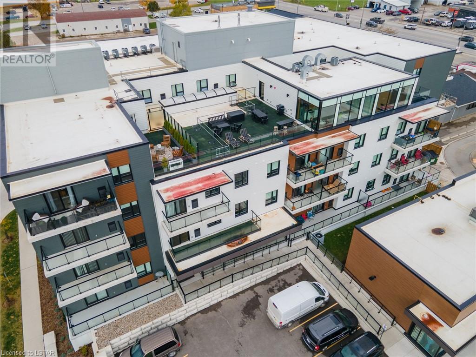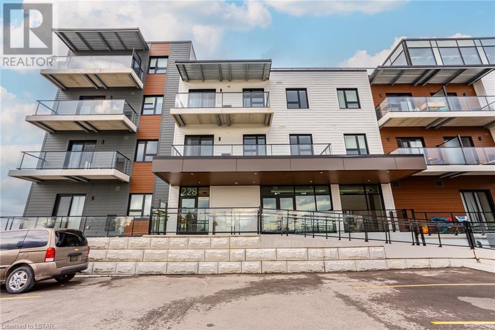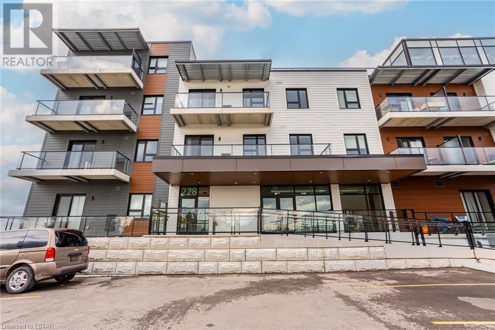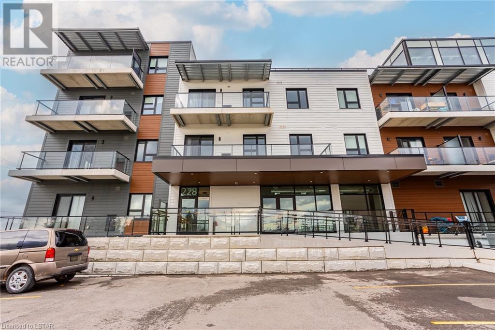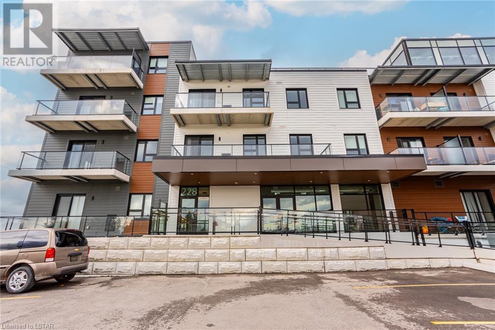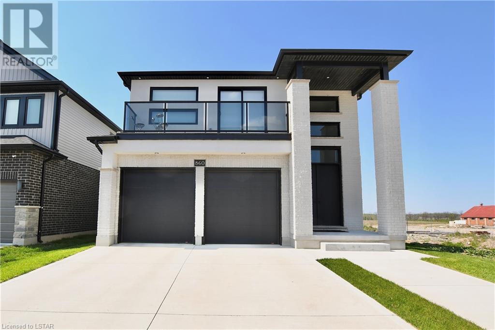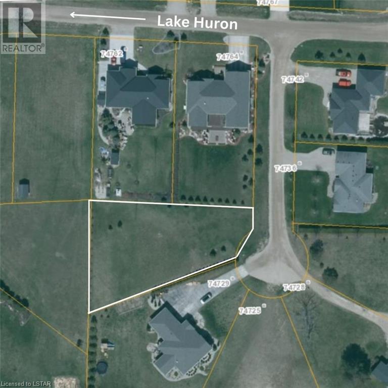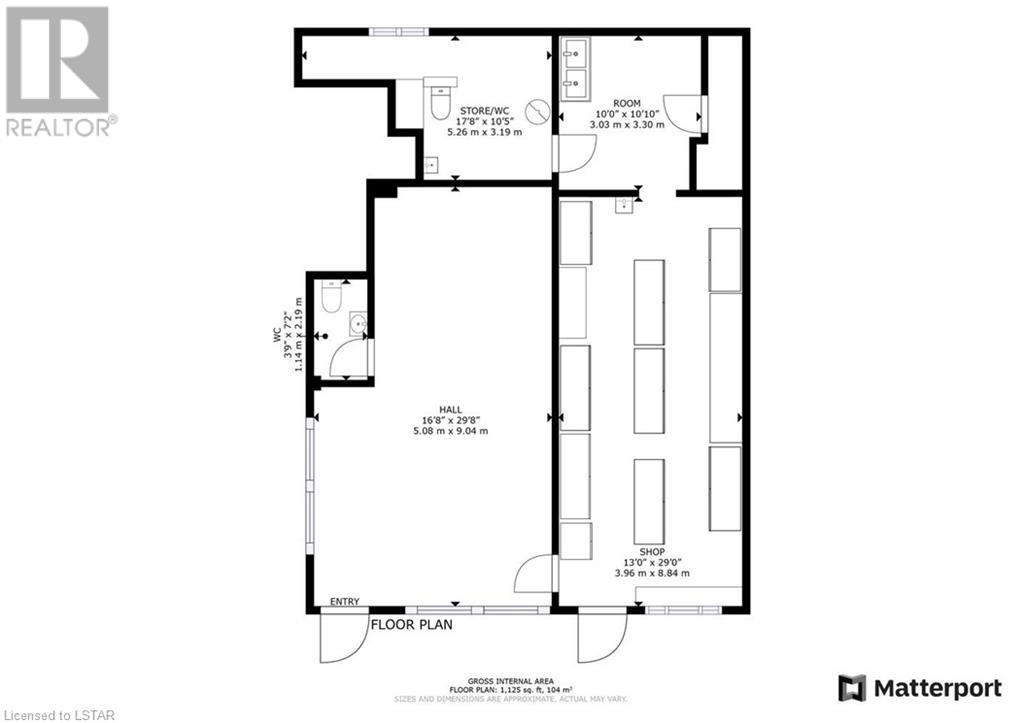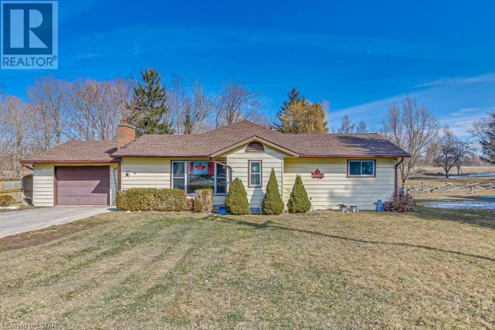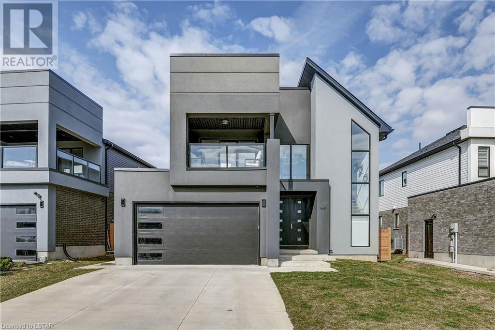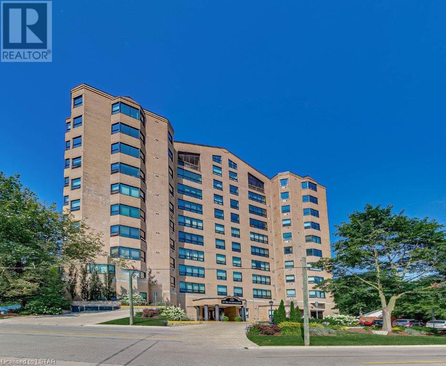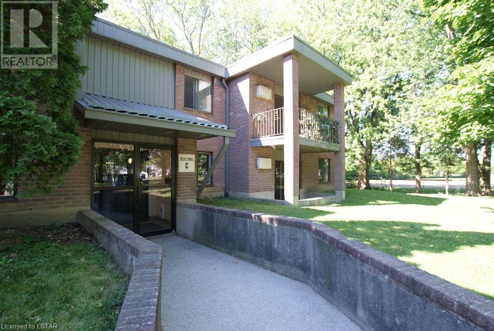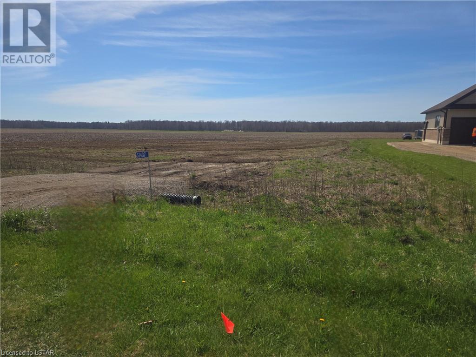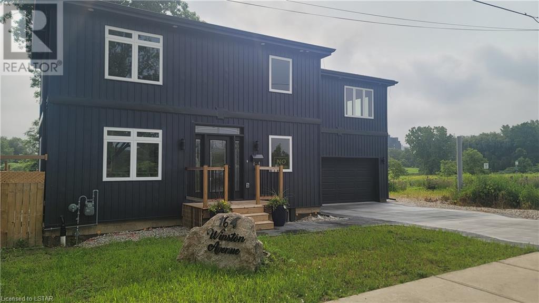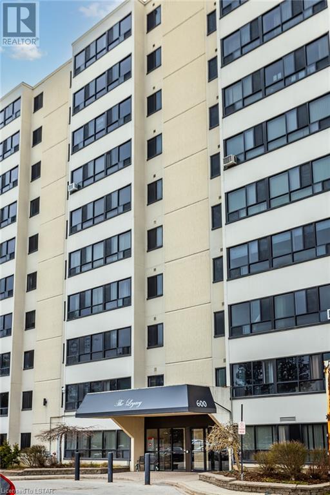1705 Fiddlehead Place Unit# 203
London, Ontario
Welcome to unit 203 in one of North London's most luxurious condominiums. Boasting 1,700 sq ft of modern finishes, 2 bedrooms, 3 bathrooms, and a 350 sq ft wrap around balcony you won't want to miss this opportunity. This sought after end unit is sure to impress featuring 10 foot ceilings, high end finishes throughout, an impressive foyer upon entrance and numerous upgrades throughout the entirety of the unit. Located in North London just steps away from Masonville Mall, a short drive to Downtown, and near all major amenities and high end restaurants, this condominium is situated perfectly for convenience lifestyle. (id:19173)
Century 21 First Canadian Corp.
5504 Union Road
Elgin, Ontario
Welcome to 'The Woodlands'- the ultimate rural nature retreat teaming with native wildlife. This peaceful and private setting of 24 wooded acres is perfectly located just minutes from the famous Blue Flag Beaches of Port Stanley. The exquisite Timber Frame home offers 4 bedrooms, 4 bathrooms, 3630 finished sq ft, including a fully finished lower level, energy efficient geothermal heating, and views from every room that are nothing short of breathtaking. Outside is the backyard dreams are made of. The composite, glass-railed deck leads to a 3 tiered, terraced landscaped patio which includes a built in fire pit, equally suitable for peaceful nights alongside the sounds of nature or roasting marshmallows with your guests. There are several trails that have been maintained throughout the Carolinian Forest, allowing you to explore the ravine and trout creek that bisects the property. 7ac of farmland is included offering multiple possibilities. (id:19173)
Prime Real Estate Brokerage
4057 Cullen Drive
Plympton-Wyoming, Ontario
Experience the epitome of luxury lakeside living at 4057 Cullen Drive, nestled in the highly sought-after community of Huron Crest Estates. This exceptional custom-built residence graces approximately 1.7 acres of prime Lake Huron frontage, offering an exquisite blend of architectural elegance, impeccable design, and top-tier craftsmanship, resulting in an unparalleled lakefront masterpiece. Collaborating with the renowned Freeborn & Co. for interior design, every facet and feature of this home has been meticulously considered from inception to completion. At the heart of this magnificent abode lies a seamlessly integrated kitchen, dining area, and living room, exuding warmth through an elegant palette of earthy tones that effortlessly connect the indoors with the awe-inspiring outdoors. The kitchen, a true focal point, boasts a premium 6-burner gas range, complemented by opulent brass fixtures and hardware. A convenient beverage centre with a wet bar and dedicated carbonated water tap ensures effortless hosting and entertaining of family and friends. The expansive, unfinished basement presents a blank canvas, allowing you to craft the space of your dreams. Equipped with in-floor heating and soaring 10-foot ceilings, this space opens doors to possibilities such as a home theater or a state-of-the-art golf simulator. The large three-car garage also benefits from in-floor heating, ensuring comfort and convenience year-round. Additional notable features include solid core doors, motorized window blinds, new deck off kitchen & master bedroom and soundproofing insulation in all bedrooms, creating an environment of both opulence and serenity. Experience the pinnacle of lakeside living in this meticulously designed, lakeside retreat. Book your private showing today! (id:19173)
Keller Williams Lifestyles Realty
9995 Port Frank Estate Drive
Lambton, Ontario
Live your dream near the lake in Port Franks with this 4 level split home/cottage on a large, beautifully landscaped lot. Relax in your screened sunroom, sit on your deck to enjoy a beverage, or gather around the firepit, where you are surrounded by towering trees, a rock garden and a backyard that seems endless. Use your imagination for upgrades to the interior of the home. Create an open concept with a large living, dining and kitchen area or leave as two separate rooms. Brand new kitchen appliances (2023) and washer and dryer (2024), new garage door, central vac and sump pump, and a newer water heater save added expense. Up 6 stairs are 3 bedrooms and a cheater 3 pce ensuite. The lower level includes a recreation room with a wood burning fireplace for cozy winter evenings, and a laundry/utility room. A large closet space and a 2 pc powder room is on the main floor entry level, with an exit to the garage. This private, picturesque neighbourhood is perfect for anyone who enjoys hiking and walking. Homeowners can enjoy the Port Franks private beach; library and tennis courts; along with a variety of community events that take place all year round without association fees. Make this your home away from home or settle in, update and enjoy all life has to offer near the shores of Lake Huron. (id:19173)
Prime Real Estate Brokerage
73083 Northridge Road
Bluewater, Ontario
Executive lakefront home north of Grand Bend at Northridge Subdivision. Custom built in 2009 with landscaped steps down to your private lakeside patio and sandy beaches of Lake Huron. Stunning curb appeal with the stone and stucco exterior and landscaped gardens with an expansive 15' x 45' composite deck overlooking the lake with glass railing system and lazy boy spa. Inside you have almost 3000 sqft of high end finishes and elegant living space designed to maximize lake views with 9' ceilings on the main floor. Step into the home and you are welcomed to the 3 level grand staircase with sprawling windows and views of the lake. Enjoy the main floor living space with gas fireplace and stone feature wall, built in speakers, pot lighting with hardwood flooring. Chefs style kitchen with built in double stoves, 6 burner gas range, warming drawer, microwave drawer, refrigerator and wine fridge. Tile heated floors with granite countertops and custom cabinetry. Mudroom with laundry units nicely built into the cabinetry and powder room off the kitchen with heated tile floors. Upstairs you have a spacious landing with 2 bedrooms and spa like bathroom. Master bedroom with private patio, large closet and views from your bed of the lake. Bathroom with double vanity, tile shower and soaker tub. Lower level features a family room with electric fireplace, laminate flooring, built in surround sound and large windows for natural light. Additional bedrooms in the lower level for family or guests as well as a bonus room for hobbies, workout room and more. The lower level also includes a full bathroom and lots of storage space. Come enjoy life by the lake today! (id:19173)
RE/MAX Bluewater Realty Inc.
5019 Glendon Drive
Appin, Ontario
Are you looking to build your dream home and workshop? Look no further than this .92 acre property! Lot size 200x200 feet. Located in Appin only 5 minutes to many amenities in Glencoe, 10 minutes to Hwy 401, and 20 minutes to London and Hwy 402. 1.5 storey home has structural issues and would likely be a teardown. Buyers to do their own due diligence. Property being sold as is. (id:19173)
Blue Forest Realty Inc.
288 Stathis Boulevard
Sarnia, Ontario
WELCOME TO THE MAGNOLIA TRAIL, MOST SOUGHT OUT SUB-DIVISION OF SARNIA HAVING CATHCART PUBLIC SCHOOL ZONE! TO BE BUILT. THE SKYLARK MODEL FROM MOONHILL HOMES HAVING 2236 SQ FT OF LIVING SPACE FEATURES MAIN FLOOR 3 BEDROOMS AND 2 FULL BATHROOMS. THE PRIMARY BEDROOM FEATURES A 5-PIECE ENSUITE BATHROOM WITH A WALK-IN SHOWER AND HUGE WALK-IN CLOSET. DOUBLE CAR ATTACHED GARAGE ON YOUR OWN 52' X 112' LOT. THE BASEMENT WILL BE FINISHED WITH AN AMPLE RECREATION ZONE, 3 PC BATHROOM AND AN ADDITIONAL BEDROOM. PUT MOONHILL HOMES HAVING MANY YEARS OF EXCELLENT HOME BUILDING EXPERTISE TO WORK FOR YOU! DETAILED SPECIFICATIONS, CUSTOMIZABLE INTERIOR AND EXTERIOR CHOICES WILL BE AS PER ATTACHED STANDARD FEATURES. OTHER PLANS AND LOTS AVAILABLE. CONCRETE DRIVEWAY AND FULLY SODDED LOTS. *SAMPLE PROPERTY IS FOR ILLUSTRATION PURPOSES ONLY. PRICE INCLUDES HST WITH ANY REBATE BACK TO THE BUILDER. HOT WATER TANK IS RENTAL. Please See : Photos are to illustrate construction quality; actual house will differ. (id:19173)
Nu-Vista Premiere Realty Inc.
14226 Talbot Trail Road
Muirkirk, Ontario
Be a part of history! This one of a kind octagon shaped building on over an acre has been completely rebuilt in 2013. With beams taken from century Olds’ Barns to add character to this unique building it has been transformed! the zoning allows for almost endless possibilities. Previously used as a café and store, this property also allows events, residential/commercial mix, art studio, the list goes on and on. Well water, a septic system and geothermal heat and air conditioning keeps your monthly bills to a minimum while offering maximum comfort. Entrepreneurs, business owners, architectural enthusiasts and dreamers – this is your chance of a lifetime to turn this unique building into something great to make business ownership your dreams come true. Don’t delay-call today! (id:19173)
The Realty Firm Prestige Brokerage Inc.
14226 Talbot Trail Road
Muirkirk, Ontario
Be a part of history! This one of a kind octagon shaped building on over an acre has been completely rebuilt in 2013. With beams taken from century Olds’ Barns to add character to this unique building it has been transformed! the zoning allows for almost endless possibilities. Previously used as a café and store, this property also allows events, residential/commercial mix, art studio, the list goes on and on. Well water, a septic system and geothermal heat and air conditioning keeps your monthly bills to a minimum while offering maximum comfort. Entrepreneurs, business owners, architectural enthusiasts and dreamers – this is your chance of a lifetime to turn this unique building into something great to make business ownership your dreams come true. Don’t delay-call today! (id:19173)
The Realty Firm Prestige Brokerage Inc.
228 Mcconnell Street Unit# 406
Exeter, Ontario
ACCESSIBLE! Welcome to the contemporary West Market Lofts in Exeter, Ontario! This stunning suite offers an incredible living experience with a plethora of AMENITIES and unbeatable INCENTIVES. Situated in a prime location, you'll find yourself just moments away from shopping, restaurants, parks, trails, only a short drive to the stunning Grand Bend beach, and ~30 minutes to the vibrant city of London. Step inside this modern suite and you will be greeted with a spacious floor plan, floor to ceiling windows, and 9' ceilings throughout. This apartment exudes an open and airy ambiance that will make you feel right at home. The kitchen features top-of-the-line appliances, ample storage space, and sleek granite countertops. This suite boasts approx 700sq ft of luxurious living space, including 2 well-sized bedrooms, 1 full washroom, as well as convenient in-suite laundry facilities. The building offers controlled entry and fantastic shared amenities for residents to enjoy! Take advantage of the rooftop terrace where you can soak up breathtaking views while sipping on your morning coffee or hosting gatherings with friends. There is also an indoor amenity space offering room for meetings, or social gatherings. For those fitness enthusiasts, the shared gym provides state-of-the-art equipment so you can stay active without ever leaving home. Residents can also enjoy the convenience of underground parking that ensures your vehicle stays safe and protected year-round. With the unbeatable location near all that Exeter has to offer and its impressive list of features and amenities, the West Market Lofts are sure to impress! (id:19173)
Century 21 First Canadian Corp.
228 Mcconnell Street Unit# 203
Exeter, Ontario
Welcome to the contemporary West Market Lofts in Exeter, Ontario! This stunning suite offers an incredible living experience with a plethora of AMENITIES and unbeatable INCENTIVES. Situated in a prime location, you'll find yourself just moments away from shopping, restaurants, parks, trails, only a short drive to the stunning Grand Bend beach, and ~30 minutes to the vibrant city of London. Step inside this modern suite and you will be greeted with a spacious floor plan, floor to ceiling windows, and 9' ceilings throughout. This apartment exudes an open and airy ambiance that will make you feel right at home. The kitchen features top-of-the-line appliances, ample storage space, and sleek granite countertops. This suite boasts approx 800sq ft of luxurious living space, including 2 well-sized bedrooms, 1 Full washroom, as well as convenient in-suite laundry facilities. The building offers controlled entry and fantastic shared amenities for residents to enjoy! Take advantage of the rooftop terrace where you can soak up breathtaking views while sipping on your morning coffee or hosting gatherings with friends. There is also an indoor amenity space offering room for meetings, or social gatherings. For those fitness enthusiasts, the shared gym provides state-of-the-art equipment so you can stay active without ever leaving home. Residents can also enjoy the convenience of underground parking that ensures your vehicle stays safe and protected year-round. With the unbeatable location near all that Exeter has to offer and its impressive list of features and amenities, the West Market Lofts are sure to impress! (id:19173)
Century 21 First Canadian Corp.
228 Mcconnell Street Unit# 210
Exeter, Ontario
Welcome to the contemporary West Market Lofts in Exeter, Ontario! This stunning suite offers an incredible living experience with a plethora of AMENITIES and unbeatable INCENTIVES. Situated in a prime location, you'll find yourself just moments away from shopping, restaurants, parks, trails, only a short drive to the stunning Grand Bend beach, and ~30 minutes to the vibrant city of London. Step inside this modern suite and you will be greeted with a spacious floor plan, floor to ceiling windows, and 9' ceilings throughout. This apartment exudes an open and airy ambiance that will make you feel right at home. The kitchen features top-of-the-line appliances, ample storage space, and sleek granite countertops. This suite boasts approx 800sq ft of luxurious living space, including 2 well-sized bedrooms, 1 Full washroom, as well as convenient in-suite laundry facilities. The building offers controlled entry and fantastic shared amenities for residents to enjoy! Take advantage of the rooftop terrace where you can soak up breathtaking views while sipping on your morning coffee or hosting gatherings with friends. There is also an indoor amenity space offering room for meetings, or social gatherings. For those fitness enthusiasts, the shared gym provides state-of-the-art equipment so you can stay active without ever leaving home. Residents can also enjoy the convenience of underground parking that ensures your vehicle stays safe and protected year-round. With the unbeatable location near all that Exeter has to offer and its impressive list of features and amenities, the West Market Lofts are sure to impress! (id:19173)
Century 21 First Canadian Corp.
228 Mcconnell Street Unit# 211
Exeter, Ontario
Welcome to the contemporary West Market Lofts in Exeter, Ontario! This stunning apartment offers an incredible living experience with a plethora of AMENITIES and unbeatable INCENTIVES. Situated in a prime location, you'll find yourself just moments away from shopping, restaurants, parks, trails, only a short drive to the stunning Grand Bend beach, and ~30 minutes to the vibrant city of London. Step inside this contemporary haven and be greeted by a spacious floor plan, floor to ceiling windows, and 9' ceilings throughout. This apartment exudes an open and airy ambiance that will make you feel right at home. The kitchen features top-of-the-line appliances, ample storage space, and sleek granite countertops. This apartment boasts 845sq ft of luxurious living space, including 2 well-sized bedrooms, 2 full washroom(s), as well as convenient in-suite laundry facilities. The building offers controlled entry and fantastic shared amenities for residents to enjoy! Take advantage of the rooftop terrace where you can soak up breathtaking views while sipping on your morning coffee or hosting gatherings with friends. There is also an indoor amenity space offering room for meetings, or social gatherings. For those fitness enthusiasts, the shared gym provides state-of-the-art equipment so you can stay active without ever leaving home. Residents can also enjoy the luxury of underground parking that ensures your vehicle stays safe and protected year-round. Don't miss out on this incredible opportunity to call this modern apartment yours. With its unbeatable location near all that Exeter has to offer and its impressive list of features, it is sure to impress! (id:19173)
Century 21 First Canadian Corp.
228 Mcconnell Street Unit# 303
Exeter, Ontario
Welcome to the contemporary West Market Lofts in Exeter, Ontario! This stunning suite offers an incredible living experience with a plethora of AMENITIES and unbeatable INCENTIVES. Situated in a prime location, you'll find yourself just moments away from shopping, restaurants, parks, trails, only a short drive to the stunning Grand Bend beach, and ~30 minutes to the vibrant city of London. Step inside this modern suite and you will be greeted with a spacious floor plan, floor to ceiling windows, and 9' ceilings throughout. This apartment exudes an open and airy ambiance that will make you feel right at home. The kitchen features top-of-the-line appliances, ample storage space, and sleek granite countertops. This suite boasts approx 800sq ft of luxurious living space, including 2 well-sized bedrooms, 1 full washroom, as well as convenient in-suite laundry facilities. The building offers controlled entry and fantastic shared amenities for residents to enjoy! Take advantage of the rooftop terrace where you can soak up breathtaking views while sipping on your morning coffee or hosting gatherings with friends. There is also an indoor amenity space offering room for meetings, or social gatherings. For those fitness enthusiasts, the shared gym provides state-of-the-art equipment so you can stay active without ever leaving home. Residents can also enjoy the convenience of underground parking that ensures your vehicle stays safe and protected year-round. With the unbeatable location near all that Exeter has to offer and its impressive list of features and amenities, the West Market Lofts are sure to impress! (id:19173)
Century 21 First Canadian Corp.
860 Kleinburg Drive
London, Ontario
Situated in the prestigious neighbourhood of Uplands North, this property is a perfect blend of elegance and modern comfort. Experience a grandiose feeling from the moment you walk in with 9 ft ceilings and an open concept design. The open concept layout seamlessly connects the living, dining and kitchen areas, creating an inviting space for entertaining friends and family. This immaculate and spacious home is flooded with natural light, thanks to large windows & patio doors. The main level is complete with a 3-pc bath and laundry room. Upstairs features 4 generous size bedrooms, including a master bedroom with a 5-piece bath & walk in closet, and a balcony off of one of the spacious bedrooms. The lower level is your open canvas, as it is fully insulated and has a rough-in, 3 egress windows and a cold room. This property is close to Western University and excellent schools. With its prime location, elegant design and abundance of amenities this property is a great place to call home. (id:19173)
Streetcity Realty Inc.
21 Spruce Court
Bayfield, Ontario
Thinking about building a cottage or home near the shores of Lake Huron? Located near Bayfield in an elegant subdivision with just a 4 minute walk to the beach, this .444 acre building lot is on a quiet cul-de-sac, nestled among beautiful homes/cottages. Whether you are longing for spectacular sunsets, family days at the beach, or the ability to visit delectable eateries along the Lake Huron coast, this location is a perfect setting for you dream home/cottage! The property is ready to be developed-services are at the lot line. Opportunity awaits! (id:19173)
Prime Real Estate Brokerage
204 Carlow Road
Port Stanley, Ontario
Loads of opportunity to be your own boss at the beach! Bright space with walk up window would be ideal takeout spot. Located next to LCBO and steps to the beach. Onsite parking. Immediate possession. (id:19173)
Blue Forest Realty Inc.
139 Brayside Street
Port Stanley, Ontario
Welcome to 139 Brayside Street, Port Stanley, Ontario located high up on a hill overlooking Orchard Beach and the lake. Once inside this 60's built ranch, you will be captivated by the unique floorplan. Designed for entertaining, the open kitchen/dining/living features a wood-burning fireplace to set the mood, and a ten foot island to gather around. The kitchen opens to an impressive great room with a massive stone fireplace, vaulted and beamed ceilings, and custom built-in. This place just screams party (or Christmas). And last, but not least, the huge sunroom extends the seasons and offers a bug-free alternative to watching the burning fireplace in the evening or morning coffee enjoying the daybreak. This is definitely a lifestyle - the beach at it's best. (id:19173)
Royal LePage Triland Realty
1641 Applerock Avenue
London, Ontario
Modern elevation with great curb appeal in NW London. The entrance has an open-concept layout and a glass staircase. The living room has a fireplace feature wall and large windows with views of the yard. The kitchen has ample high-gloss cabinetry additional with floor-to-ceiling storage in the dining room. The main floor also has laundry and a powder room. Upstairs offers a sunny family room with access to a balcony, which could be converted into a fifth bedroom. The primary bedroom is large with a walk-in closet and a spa-like ensuite. The finished basement has a 33x15 ft gym or rec room, a 4th bedroom, and another full bathroom. The backyard is fully fenced and features a heated, inground salt-water pool with a water feature, just installed last summer (14x28). There's a large patio as well as a hot tub (2021) with a covered cabana. (id:19173)
Sutton Group - Select Realty Inc.
549 Ridout Street N Unit# 505
London, Ontario
Note: Harris Park Shoreline Restoration & Park Improvements on East Side of Thames River are Expected to start in Summer 2024. Which will give a huge boost to this area. Welcome to the epitome of urban living at the Blackfriars, in the heart of Downtown, within walking distance to trendy restaurants, Grand Theatre, Covent Garden Market, (Budweiser Gardens) JLC, stunning walking and biking paths, fishing, and canoeing spots!! This 2-bedroom, 2-bathroom Suite with stunning, unobstructed views of Harris Park and Thames River is now available for sale. This most popular, flexible layout offers a large foyer, spacious eat-in kitchen, large living room, dining room, a den combination, in-suite laundry & storage. It combines comfort, practicality & an incredible view that stretches over the tranquil Harris Park and the serenely flowing Thames River. The suite has some recent updates and shows nicely. The building is approx 80% owner-occupied (retired seniors, young professionals) and, within the last 10 years has gone through major renos including (a classy, elegant rebuilt foyer with fireplace, designer's furniture, all carpeting, wallpaper, light fixtures, hardware, artwork on all floors, elevators, roof, underground parking membrane, party room, extensive landscaping, and, security cameras on all floors & at the front, back patios and underground parking, attractive quality windows in 2022, and new back boardwalk & and patio doors (2023). The Corporation has no loans and all renovations are paid for. Don't miss out on this!! (id:19173)
RE/MAX Centre City Realty Inc.
12 Montgomery Drive Unit# C205
Wallaceburg, Ontario
Updated 2 bedroom unit on the top floor (second floor) with covered patio. This unit is in building C” which is furthest removed from the road offering a quiet and private setting – property is surrounded by mature trees and parkland. Building and grounds are meticulously maintained. Condo corporation has solid financials. Shared laundry on same floor. Security controlled entrances at the front and the back of the building. Water Tank is owned. Condo fee $312/mth which includes water. Property tax is $545/yr. (id:19173)
Sutton Group - Select Realty Inc.
51437 Calton Line
Aylmer, Ontario
Country Building Lot. Mount Salem is a small and charming village in Elgin County, Ontario. Some of the best things about it are: It has a rural atmosphere, with churches and a private school, it is close to Aylmer, a larger town that offers shopping, recreations, service clubs and community events, it is surrounded by scenic farmland and forests, where you can enjoy nature and wildlife. If you are looking for a peaceful and quaint getaway, Mount Salem might be a good option for you. (id:19173)
RE/MAX Centre City Realty Inc.
164 Winston Avenue
London, Ontario
A stunning new home, surrounded by quiet, natural parkland, within minutes of the core? Impossible you say? Well, welcome to 164 Winston Avenue, where views of nature abound. This is fully renovated home located on a quiet cul-de-sac, with almost 2700 square feet of luxury finishes. Walk up the stamped concrete drive, past the 2-car oversized garage, and through the welcoming lead glass door, to an open-concept, sun-drenched main floor. There is an ultra-modern kitchen, dining and living areas, and a convenient 2-piece bathroom. Enjoy morning coffee on the huge 27 x 11 foot composite deck watching the 70 different species of birds flitting about the meadows of Euston Park. Upstairs you will find two good-sized bedrooms, a 4-piece bathroom heated floors, a laundry room, and the pièce de résistance: a huge master retreat, complete with walk-in closet, and 5-piece luxury ensuite with heated floors. Need extra space for the kids, visiting family, or even some extra income? In the basement awaits a one-bedroom LEGAL granny suite, complete with kitchen, living area, 4-piece bathroom,separate entrance area and a second laundry room. Be sure to look at other houses in this price range and compare. You won't find a home this size, with this level of luxury, convenient location, and quiet....anywhere. (id:19173)
Sutton Group Preferred Realty Inc.
600 Grenfell Drive Unit# 801
London, Ontario
Chic and cozy 1 bed, 1 bath apartment on the eighth floor offering mesmerizing views of the eastern skyline of North London. This contemporary unit showcases soft-close hinges and a subway tile backsplash, accentuating the fully equipped kitchen with stainless steel appliances. This unit boasts a spacious layout, complemented by an abundance of natural light. With a sizable bedroom, ample closet space, and a tasteful bathroom, comfort meets style effortlessly. Fresh trim and paint throughout. Situated in a vibrant neighborhood, enjoy easy access to dining, shopping, and transportation. Many stores are just a short walk across the street, such as Sobeys, Rexall, Home Depot, etc. Less than 5 km from UWO. Don't miss your chance to make this lovely apartment your new home. (id:19173)
Team Glasser Real Estate Brokerage Inc.

