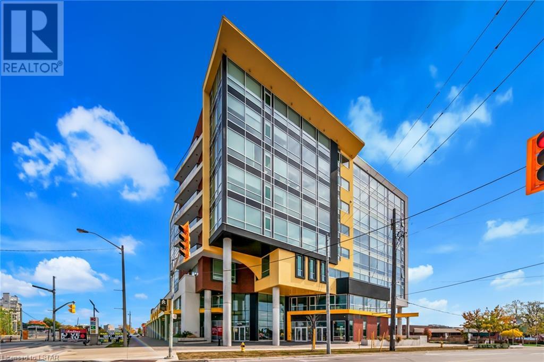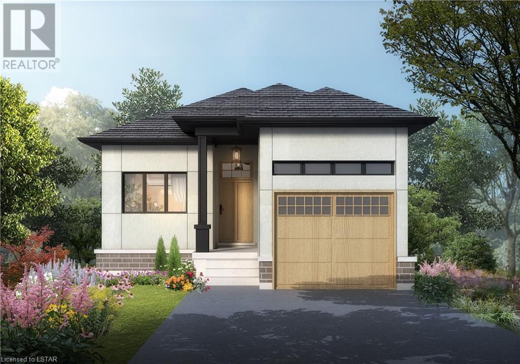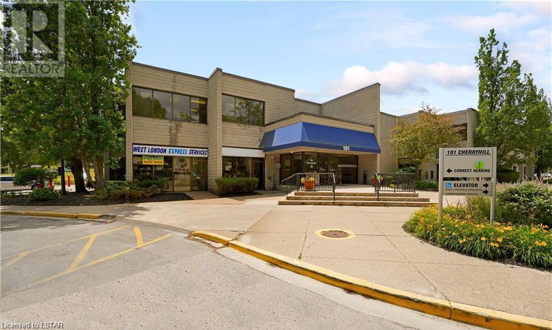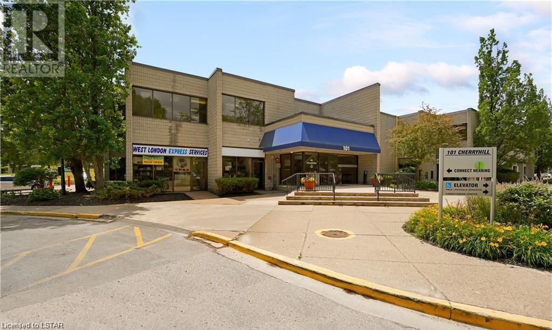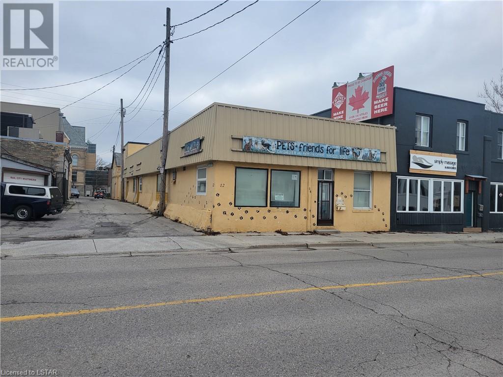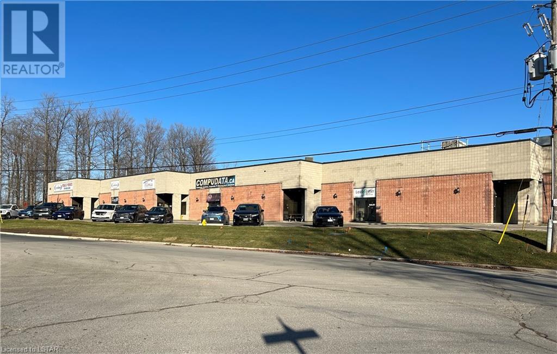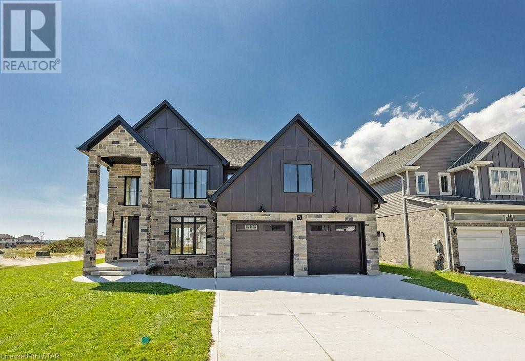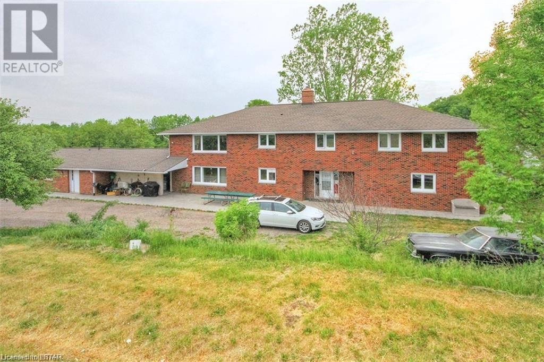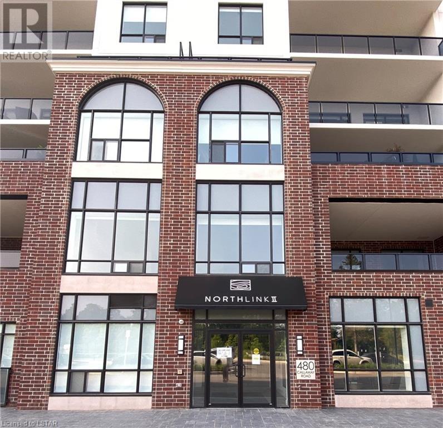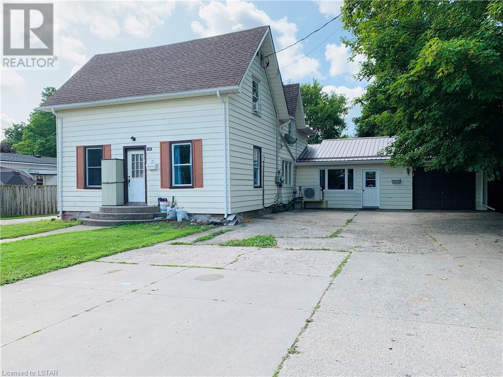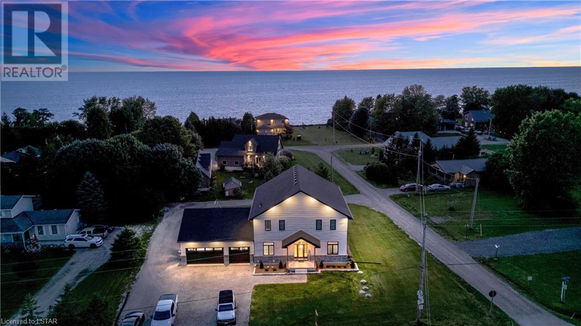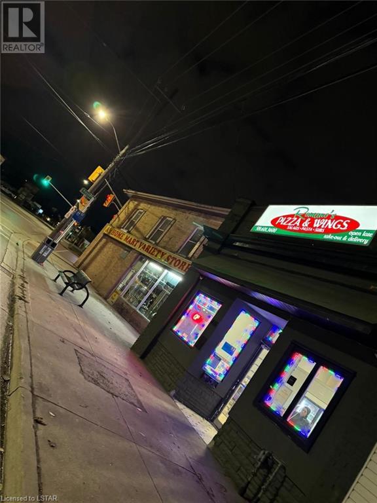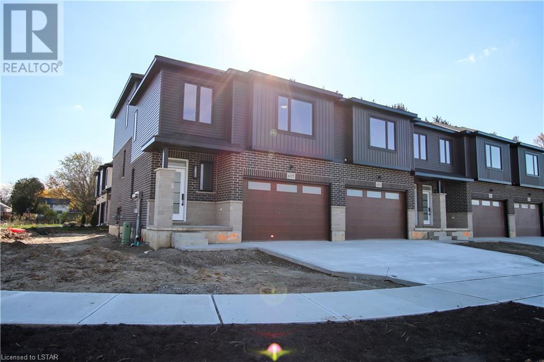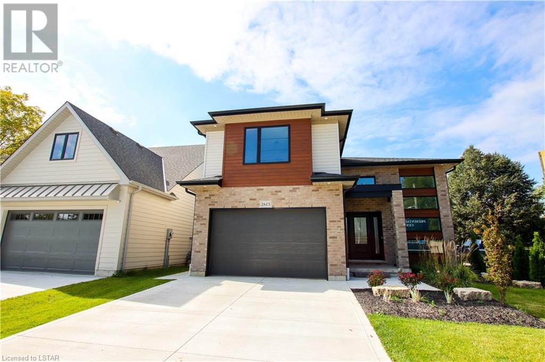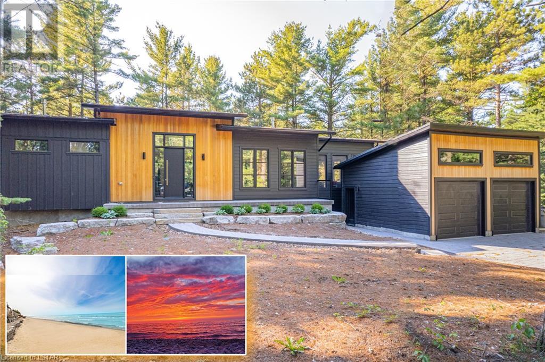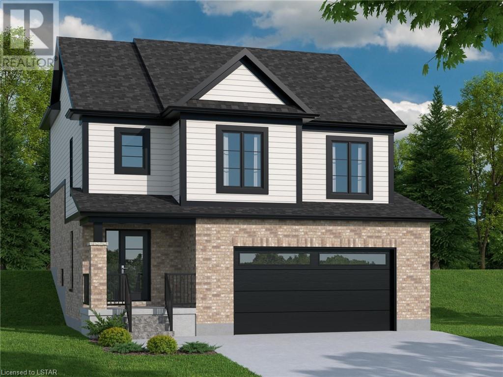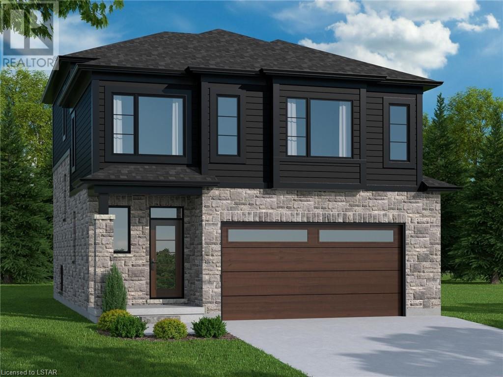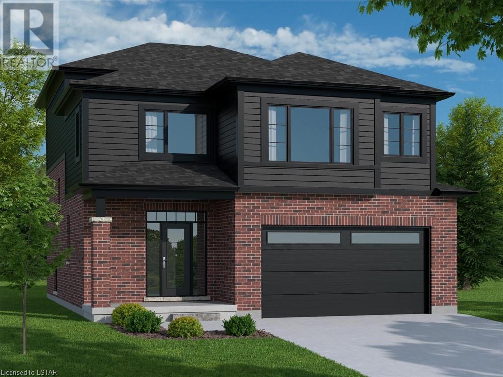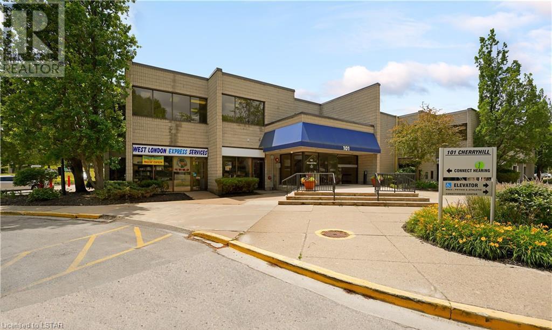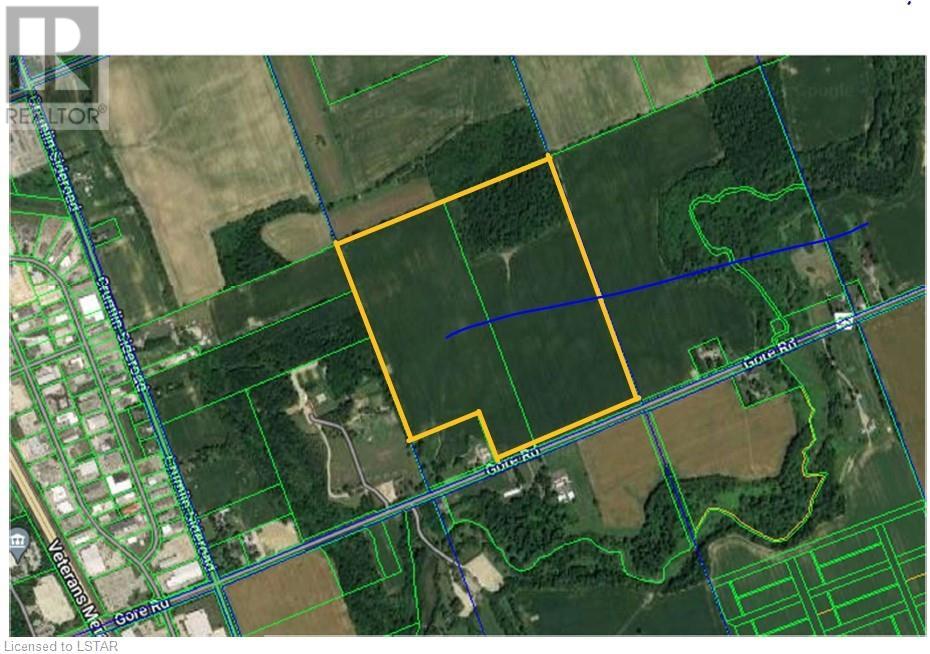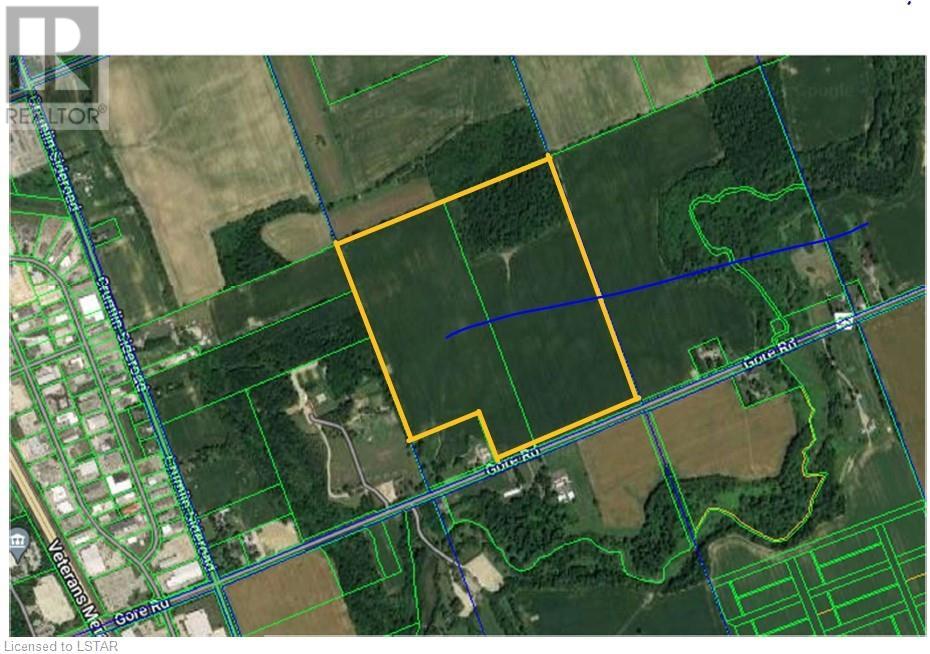1275 Finch Avenue W Unit# 201
Toronto, Ontario
Great opportunity for a Professional and medical space with state-of-the-art facilities, concierge service, security, elevators, and public washrooms space in this spacious 2nd floor mezzanine unit, sharing a lobby with many medical services. The busy lobby has lots of foot traffic and access to ancillary services. This unit is a blank canvas to be built to suit (TBN). Close to subway and pending LRT transit line. Easy Access to 401. Other tenants include Tim Hortons, Pharmacy, Dynacare, Ultrasound, Various private clinics, dental and hearing. 1 Car parking included, on site storage. Large underground parking garage for staff and customers. (id:19173)
Pc275 Realty Inc.
Lot 156 Hobbs Drive
London, Ontario
Introducing Shree Homes Inc. at Jackson Meadows! The Sisu model is a new TO BE BUILT home. Sisu offers the perfect blend of style, comfort and potential. With 2 bedrooms and 2 full bathrooms, this home provides an inviting space for you and your extended family. The basement presents an opportunity to add 2 additional bedrooms, 1 bathroom and a beautiful rec room. With a separate entrance and a potential for 9 foot ceilings this makes it perfect for multi-generational and growing families, or can be used as an income suite. What sets Shree Homes apart is the commitment to quality. Here are a few of their commitments for new home construction: - 9 inch thick foundation walls (code is 7 inches) - 8-9 feet tall basement ceilings (code is 7.8 feet) - 8 inch thick gravel under basement slab for enhanced drainage (code is 6 inches) - 56 inch basement windows - Separate basement entry with main floor privacy door Additional models available. Call today to inquire about co-ownership financing options. (id:19173)
The Realty Firm Inc.
101 Cherryhill Boulevard Unit# 206
London, Ontario
Highly visible office space, located in North London. Extensive, free, on-site parking, easily reached from all points of the City with services from the City of London public transit system. Accessibility in elevatored two storey building with very bright office space, on-site management and utilities included in additional rents. Zoning ASA(1)(3)(4) allows for a wide variety of uses including, but not limited to; Clinics, Medical/Dental Offices, Insurance, Professional Offices, Studios, Financial Institutions, Personal service establishments, Retail and much more! New management, new opportunities!! Landlord willing to work with prospective, qualified Tenants to create a signature space. Net rent $12 per SF + additional rents $15.60 per SF annually. (id:19173)
RE/MAX Advantage Realty Ltd.
101 Cherryhill Boulevard Unit# 201
London, Ontario
Highly visible office space, located in North London. Extensive, free, on-site parking, easily reached from all points of the City with services from the City of London public transit system. Accessibility in elevatored two storey building with very bright office space, on-site management and utilities included in additional rents. Zoning ASA(1)(3)(4) allows for a wide variety of uses including, but not limited to; Clinics, Medical/Dental Offices, Insurance, Professional Offices, Studios, Financial Institutions, Personal service establishments, Retail and much more! New management, new opportunities!! Landlord willing to work with prospective, qualified Tenants to create a signature space. Net rent $12 per SF + additional rents $15.60 per SF annually. (id:19173)
RE/MAX Advantage Realty Ltd.
5653 Colonel Talbot Road
London, Ontario
Incredible investment opportunity conveniently situated in between, and seconds away from Highway 401 and 402. This premium location offers almost 4 acres of land with a fully secure perimeter and totally upgraded, well-constructed building. Featuring a massive shop, upper mezzanine, 3 offices, 2 bathrooms and a huge front foyer. Perfect for any business venture or the option to take over a turnkey, fully operational RV dealership. Flexible long closing date and lease to current owner options available. This is a rare opportunity in a rapidly growing economic area. (id:19173)
Royal LePage Triland Realty
12-14 St Catharine Street
St. Thomas, Ontario
LOCATED IN CENTRAL DOWNTOWN ST. THOMAS THIS 3,600 SQUARE FOOT SPACE CAN BE EITHER RETAIL OR OFFICE USES. GREAT VISIBILITY AND THE OPPORTUNITY TO HAVE MULTIPLE USES IN ONE BUILDING. FULL FLOOR PLAN OF THE SPACE IS AVAILABLE TO POTENTIAL TENANTS. UNIT INCLUDES 2 PARKING SPACES AT THE REAR OF THE BUILDING. (id:19173)
Royal LePage Triland Realty
85 Midpark Road Unit# 3
London, Ontario
Very attractive industrial space with rare Light Industrial 3 zoning! In addition to the LI2 & 7 zoning. LI3 allows for commercial recreation, assembly halls, private clubs and more. 3,650 sq ft with dock loading, small office/showroom with a kitchenette. The property is located 5 minutes from the 401. (id:19173)
Royal LePage Triland Realty
71 Wayside Lane
Talbotville, Ontario
Welcome to 71 Wayside Ln, in picturesque Talbotville Meadows. This exceptional property, situated on a corner lot measuring 62x122ft, is conveniently located a short drive from London and St. Thomas. Step through the front door of this 4-bedroom, 3.5 bathroom home into a thoughtfully designed open-concept main level featuring high ceilings, an impressive open-riser staircase leading to the second floor, a den/home office space, a spacious mudroom, a convenient powder room, & an exquisite open concept kitchen, dining, & living room area. Flooded with natural light through oversized windows & patio sliders, the main living space seamlessly connects to the covered patio & expansive backyard. The kitchen, a chef's delight, features an abundance of counter & storage space, a striking waterfall kitchen island, beautiful cabinets, floor-to-ceiling backsplash, & a walk-in prep-pantry featuring a sink & custom storage system. The second level hosts a luxury primary bedroom, featuring an oversized custom walk-in dressing room/closet & an ensuite with a soaker tub, stand-up glass shower, toilet closet, & double vanity with ample counter space & storage. Additionally, the second level offers a junior primary bedroom with a walk-in closet & a 3-piece ensuite, two more bedrooms with spacious closets connected by a jack-and-jill 5-piece bathroom, & a conveniently placed laundry room. The unfinished basement provides ample storage space & the potential to add a 5th bedroom, a spacious family room, & an additional bathroom if desired. The meticulous craftsmanship of Vara Homes is evident in every detail, including upgraded flooring, custom feature walls, approximately $65,000 in upgraded millwork, & $8,500 in lighting fixtures. With a double car garage & a double driveway made of concrete, there's plenty of room for parking & storage. Don't miss the chance to be the first owner of this pristine dream home! (id:19173)
RE/MAX Centre City Realty Inc.
15 Wellington Road
London, Ontario
Exceptional Investment Opportunity: Land with Thriving Pizza Business Tenant! Unlock the potential for a lucrative investment with this prime piece of real estate on one of the busiest roads of london ontario. This unique offering includes a generous parcel of land along with a well-established and thriving pizza business as a tenant. Don't miss out on the chance to secure a steady income stream and capital appreciation in a high-demand location.Positioned in a high-traffic area with excellent visibility, this property is strategically located for a pizza business. Capitalize on the constant flow of hungry customers and the convenience of a well-traveled location. Explore the potential for future development or expansion based on the property's zoning regulations. With a pizza business in place, you have the flexibility to consider additional revenue streams or enhance the existing operation. In a rapidly appreciating real estate market, this property represents not only a secure income but also promising capital appreciation over time. (id:19173)
Century 21 First Canadian Corp.
151 Travelled Road
London, Ontario
Small villa in South East London just east of Veterans Memorial Parkway. 11 bedrooms, 5 bathrooms property with 4 kitchens, unique property with a creek running adjacent to it set on just over 4.6 acres. Upgrades include: Newer boiler, newer A/C, newer roof shingles, newer windows throughout, reinforced iron concert and block 73'x51' Barn. (id:19173)
Team Glasser Real Estate Brokerage Inc.
480 Callaway Road Unit# 108
London, Ontario
Premier investment opportunity at NorthLink 2, an exclusive new residential complex. This 1-bedroom unit, leased to a reliable A-1 tenant, offers immediate rental income in a sought-after area. Enjoy a stress-free investment in this high-end property. Situated on the main floor, this unit is perfectly positioned close to an array of exceptional amenities. Residents can enjoy a golf simulator, billiards and entertainment room, guest suite for overnight stays, state-of-the-art fitness center, and a private dining room. The unit is well-equipped with modern appliances, a tastefully designed kitchen, pantry, in-suite laundry facilities, and an electric fireplace in the living room. Additionally, it includes underground parking and a storage locker. The outdoor space is just as impressive, featuring a pickleball court and a terrace complete with a fire table, perfect for relaxation and social gatherings. Invest in this property today for a blend of luxury and convenience. (id:19173)
RE/MAX Centre City Realty Inc.
130 South Street Unit# 3
Aylmer, Ontario
Aylmer ON TRI-PLEX at 130 South Street West Aylmer. Great opportunity for extra income an investment. This spacious 3 unit, residential property has 2 units with two bedrooms, 4 pc bath, 1 unit with one bedroom, 3pc bath. Plus each unit has its own laundry room /closet, separate hydro meters, separate entrance, the tenants pay their own utilities. The main floor you will find spacious living area, the kitchen has been updated, a 1 car attached garage. two separate or private driveways with ample parking. Water heaters in unit 1 & 2 are rented, unit 3 the water heater is owned. Ductless Heater/AC part owned and in the back is also rented by Reliance Home Comfort they come out to do the maintenance regularly. You would have the option to buy out the equipment if you desired to. Eavestrough and down spouts have been replaced in the last few years. The roof shingles approximately six years old. Ready for a new owner/Investor. All Tenants would like to stay. The stove on the East side Unit #3 is owned by the tenant, washer and dryer on the West site Unit #1 is owned by the tenants. (id:19173)
RE/MAX Centre City Realty Inc.
33977 Kildeer Drive
Dashwood, Ontario
Stunning Views, Private Beach Access, Lake Side Community, Approx 3900 sq ft of living area, heated 3 car garage with drive through bay and only 2 yrs young? Yes, you get all of the above here at 33977 Kildeer Drive located in the Greater Grand Bend area on Lake Huron on a massive 110.00ft x 148.00ft lot! This executive custom built home leaves nothing for want, perfectly laid out and just north of the growing beach town of Grand Bend! This 3+2 bedroom, 2+1 bath with open concept main floor is perfect for entertaining dinner parties or those afternoon pre-beach BBQ's. The 2nd floor with views of Lake Huron from the bonus room, primary bedroom as well as upper balcony will sure to impress and is the prefect place to wind down with the family watching a movie or sharing time together on the balcony while listening to the lake on those summer nights. 2nd level laundry for ease and convenience! Dreaming about waking up every morning with views of the lake can now be a reality as this primary bedroom has just that! Steps away from your back yard is private access to the community private beach a perfect place to make memories with family and friends. Lake Huron is world renowned for it's sunsets, people come from far to see, this overall value is unmatched! Buy now and be in for spring, don't miss out, these are some of life's once in a lifetime opportunities. (id:19173)
The Agency Real Estate
416 Hamilton Road
London, Ontario
VERY SUCCESSFUL WELL ESTABLISHED PIZZA BUSINESS FOR SALE WITH BUILDING. THE COMMERCIAL BUILDING CONSIST OF APPROXIMATELY 1100 SQ FEET MAIN FLOOR PLUS ABOUT 800 SQ FEET OF DRY BASEMENT. ALL EQUIPMENTS AND CHATTELS INCLUDED IN SALE PRICE. THIS IS A TURN KEY INVESTMENT. (id:19173)
Century 21 First Canadian Corp.
603 Regent Street
Mount Brydges, Ontario
IMMEDIATE POSSESSION AVAILABLE! Banman Development, FREEHOLD ( No condo frees) Split level Townhome BACKING ONTO MATURE TREES ,with 3 bedrooms, 3 bathrooms, and 2 CAR DRVEWAY and 1.5 car Garage. The Kitchen features an island, quarts tops and backsplash. The Master suite on its own level with Luxury Ensuite and massive walk in closet . The Laundry room is conveniently located on the second level .JUST UNDER 2000 SQ FT, of Premium above ground floor space plus unfinished Basement, rear deck as standard. This home is conveniently located near the community center, parks, arena, wooded trails and the down town, and is appointed well beyond its price point which include quartz countertops, hardwood throughout the main floor, porcelain tile in all wet areas, glass/tile showers, 9' ceilings . (id:19173)
Saker Realty Corporation
530 Regent Street
Mount Brydges, Ontario
MODEL NOW OPEN , WITH OPTIONAL SECONDARY RESIDENCE IN 10' HIGH LOWER LEVEL FOR AN EXTRA $150,000. Welcome to Timberview Trails Mt. Brydges by Banman Developments! Come check out how bright and open our NEW 1837 sq ft 3 bedroom 3 bathroom 2 storey Model home with 2 car garage . This Model features separate Master suite with luxury ensuite and massive walk in closet . The lower level has just under 9' ceiling height and loads of large windows plus its own separate entrance to the garage. The main level with 9' ceilings is totally open with engineered hardwood flooring throughout. The kitchen cupboards are custom manufactured by GCW, and quarts tops are featured in the kitchen and all bathrooms (id:19173)
Saker Realty Corporation
10002 Huron Drive
Grand Bend, Ontario
BEACH O' PINES | OUTSTANDNG 2021 5 BED / 4 BATH EXECUTIVE BEACH HOUSE | 1 ROW BACK FROM LAKEFRONT | 1.5 MINUTE WALK TO PRIVATE SANDY BEACH (675 ft) | TURNKEY PACKAGE W/ FURNITURE, KITCHENWARE, ETC. - This exceptional top of market masterpiece w/ it's 4026 SQ FT of immaculate floor space is ready to go! Tucked location w/ no neighbors deep in Beach O' Pines; the most exclusive & secluded private beach/gated community in Grand Bend, ON; this incredible 2021 stunner is a perfect alternative to lakefront, nestled into a grove of majestic pines just 550 ft from a private sandy beach & world class sunsets. This offering gets you as close to the lake as possible at nearly half the price this home would be on the lake! The phrase location, location, location definitely rings true, but just wait until you see this phenomenal custom home. Built in 2021 & family contracted w/ a renowned London builder, it shows like new! The premium finishes, layout & features in this wonderful home tick all the boxes. The oversized front door enters into a stellar great room w/ soaring beamed ceilings & an ideal layout for entertaining large family groups. This space allows for ample conservation around the the chef's style kitchen w/ all appliances included, oversized in-sink island+wine cooler & the living/dining area w/ gas fireplace. There are multiple doors leading to an enclosed sunroom + an expansive deck overlooking your private pine grove & wonderful outdoor living spaces. The superb main level master (one of 2 masters) w/ gas fireplace, ensuite bath & California Closet walk-in is just as strong! With numerous tile & glass showers, unique & exquisite fixtures, 2 master suite assemblies, full walk-out lower level w/ bar area/full sized fridge, open staircase w/ glass rails, OWNED on demand water heater, premium included hot tub, the hitlist is never-ending. This amazing home & rare 2nd row BOP location are ready for a lifetime of family memories at the lake. Furnished turnkey package! (id:19173)
Royal LePage Triland Realty
532 Regent Street
Mount Brydges, Ontario
THIS IS THE DOUGLAS 1794 SQ/FT, Welcome to Timberview Trails Mt. Brydges by Banman Developments! Come check out how bright and open our new ( to be built ) 3 bedroom 3 bathroom 2 storey Model home with 2 car garage . This Model features separate Master suite with luxury ensuite and massive walk in closet. The lower level has just under 9' ceiling height and loads of large windows. The main level with 9' ceilings is totally open with engineered hardwood flooring throughout. The kitchen cupboards are custom manufactured by GCW, and quarts tops are featured in the kitchen and all bathrooms. No upgrades needed when it comes to a Banman Developments Home! check out our Spec sheet for the long list of upgrades already included!!! Limited standard lots available at this price. (Pictures are of the model home to show quality of workmanship and style) COME CHECK OUT SOME OF OUR NEWLY FINISHED MODEL HOMES NOW OPEN (id:19173)
Saker Realty Corporation
1900 Huron Street
London, Ontario
Great Leasing Opportunity!! Nestled at the busting intersection of Clarke Rd and Huron St in London Ontario, this gas station presents an exceptional leasing opportunity, Boasting a comprehensive range of services. This property is a lucrative prospect for entrepreneurs seeking to enter or expand within the fuel and convenience industry. Equipped with four pumps, the gas station is a self-serve haven for motorists. The provision of propane services further diversifies the offerings catering to a broader clientele. Available immediately (id:19173)
Blue Forest Realty Inc.
534 Regent Street
Mount Brydges, Ontario
Welcome to Timberview Trails Mt. Brydges , To Be Built by Banman Developments BEACH Model. This Bright and Open 1884 SQ/FT, 3 bedroom 3 bathroom 2 storey Model home with 2 car garage . This Model features separate Master suite with luxury ensuite and massive walk in closet. The lower level has just under 9' ceiling height and loads of large windows. The main level with 9' ceilings is totally open with engineered hardwood flooring throughout. The kitchen cupboards are custom manufactured by GCW, and quarts tops are featured in the kitchen and all bathrooms. No upgrades needed when it comes to a Banman Developments Home! check out our Spec sheet for the long list of upgrades already included!!! Limited standard lots available at this price. (Pictures are of the model home to show quality of workmanship and style) COME CHECK OUT SOME OF OUR NEWLY FINISHED MODEL HOMES NOW OPEN (id:19173)
Saker Realty Corporation
536 Regent Street
Mount Brydges, Ontario
Welcome to Timberview Trails Mt. Brydges , To Be Built by Banman Developments WALNUT Model. This Bright and Open 2070 SQ/FT, 3 bedroom 3 bathroom 2 storey Model home with 2 car garage . This Model features separate Master suite with luxury ensuite and massive walk in closet. The lower level has just under 9' ceiling height and loads of large windows. The main level with 9' ceilings is totally open with engineered hardwood flooring throughout. The kitchen cupboards are custom manufactured by GCW, and quarts tops are featured in the kitchen and all bathrooms. No upgrades needed when it comes to a Banman Developments Home! check out our Spec sheet for the long list of upgrades already included!!! Limited standard lots available at this price. (Pictures are of the model home to show quality of workmanship and style) COME CHECK OUT SOME OF OUR NEWLY FINISHED MODEL HOMES NOW OPEN (id:19173)
Saker Realty Corporation
101 Cherryhill Boulevard Unit# 207
London, Ontario
1258 SF unit, highly visible office space, located in North London. Extensive, free, on-site parking, easily reached from all points of the City with services from the City of London public transit system. Accessibility in elevatored two storey building with very bright office space, on-site management and utilities included in additional rents. Zoning ASA(1)(3)(4) allows for a wide variety of uses including, but not limited to; Clinics, Medical/Dental Offices, Insurance, Professional Offices, Studios, Financial Institutions, Personal service establishments, Retail and much more! New management, new opportunities!! Landlord willing to work with prospective, qualified Tenants to create a signature space. Net rent $12 per SF + additional rents $15.60 per SF annually. (id:19173)
RE/MAX Advantage Realty Ltd.
3446 Gore Rd Road
London, Ontario
Opportunity to purchase this future development land inside the City of London. This property is being offered together with the property next door for a total of 98.65 acres on the East edge of the City. List prove is a total for both properties. Seller is interested in renting the workable land back on a long-term lease. If the buyer is interested an77ac additional can be available to purchase. (id:19173)
Sutton Group Preferred Realty Inc.
Lot 2 2 Concession Road
London, Ontario
Opportunity to purchase this future development land inside the City of London. This property is being offered together with the property next door for a total of 98.65 acres on the East edge of the City. List price is a total for both properties. Seller is interested in renting the workable land back on a long-term lease. If the Buyer is interested 77 AC additional can be purchased. (id:19173)
Sutton Group Preferred Realty Inc.

