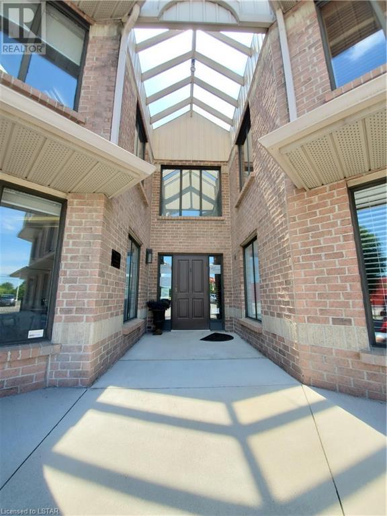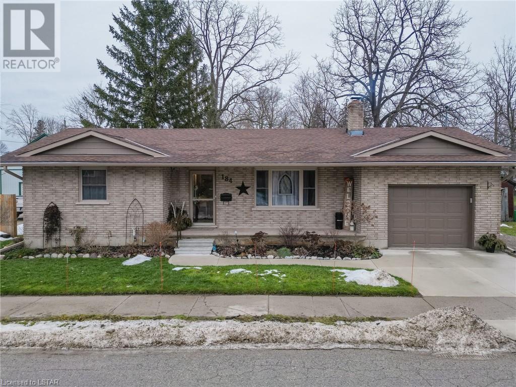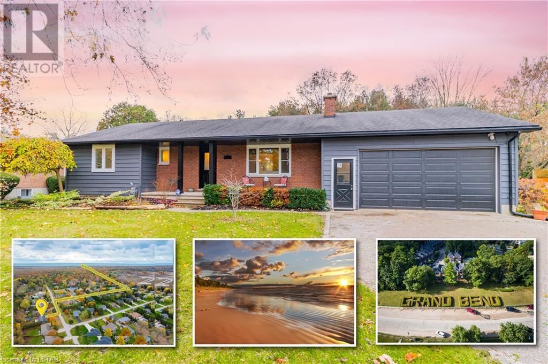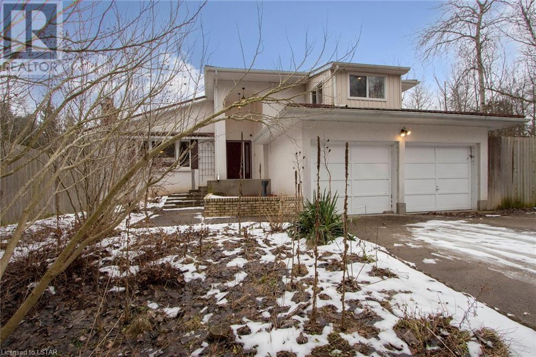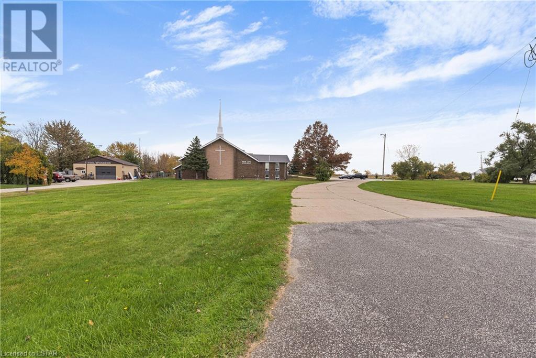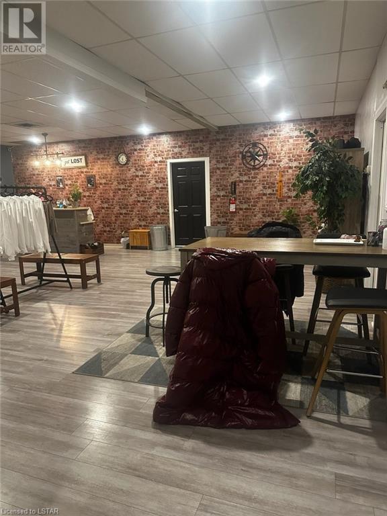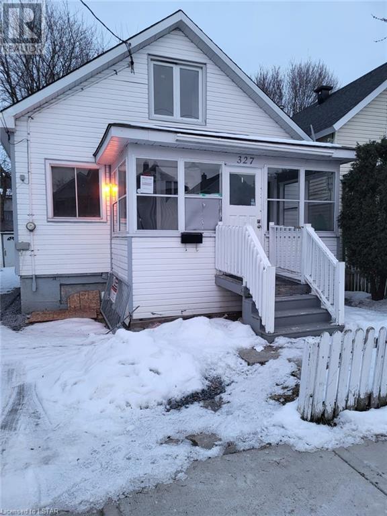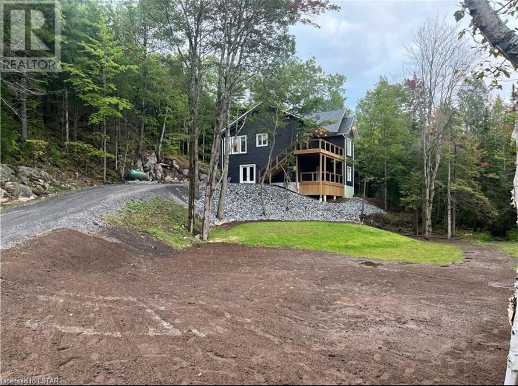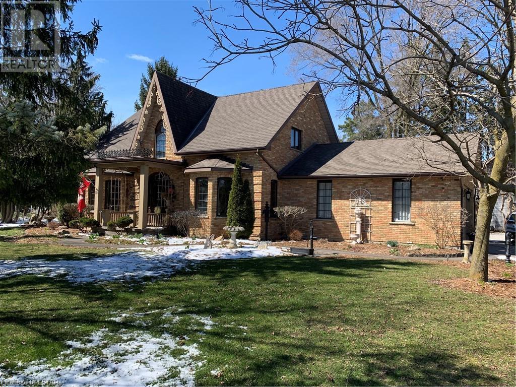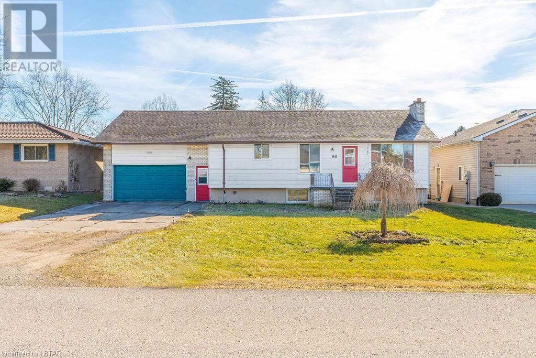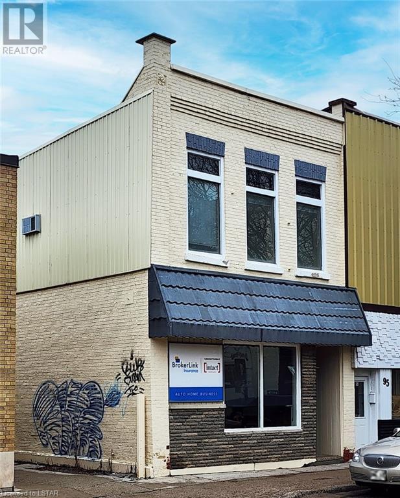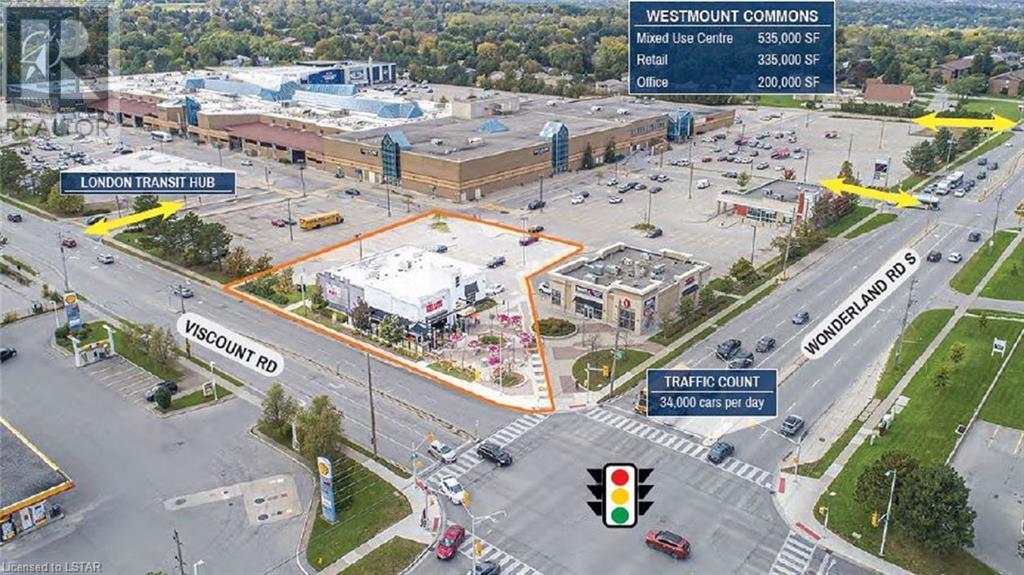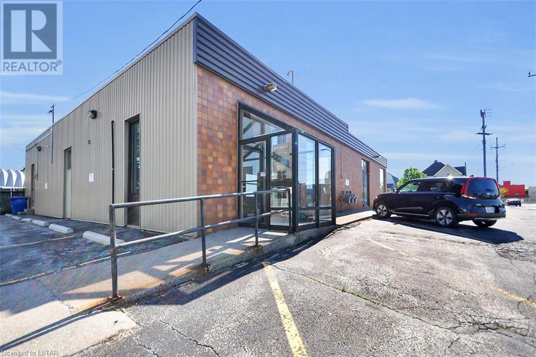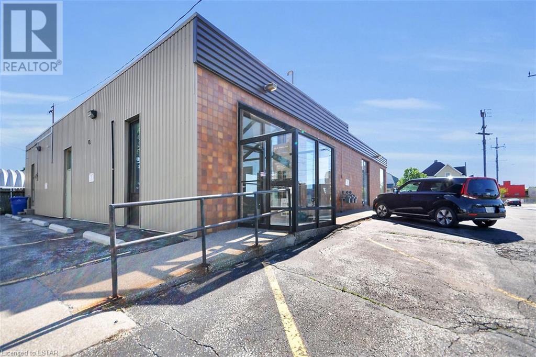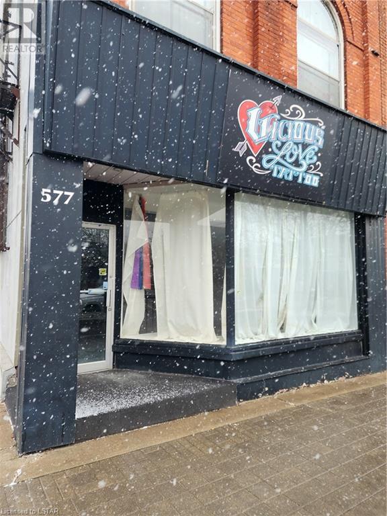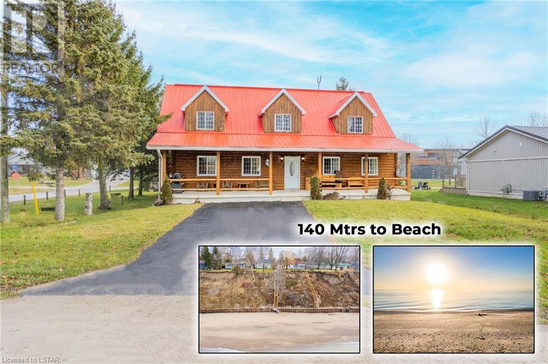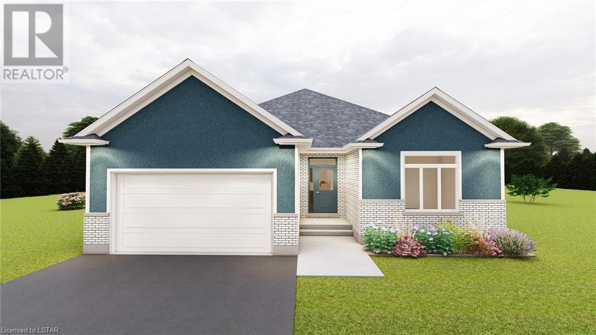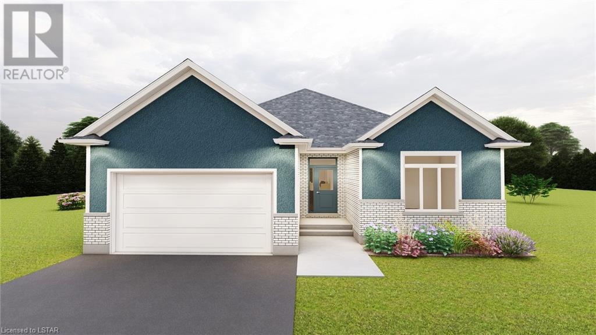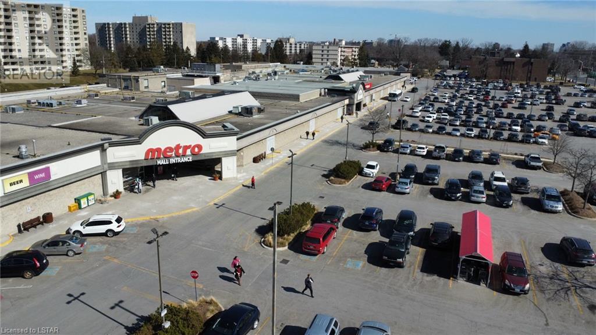6112 Colonel Talbot Road Unit# 3
London, Ontario
Abundant Solutions Ahead! Make room at home, clean out your garage, store a few things, we are designed to help you! Bring your own lock and use this huge 8x10 space for making your home life larger! Call with any questions always happy to help! 1 Year lease preferred, 24 Months available. (id:19173)
RE/MAX Centre City Realty Inc.
630 Wharncliffe Road Unit# 3c
London, Ontario
Are you a small business owner looking to either downsize or expand your business space? Look no further! This location is perfect for you, offering close proximity to downtown without the hassle of parking and easy access to HWY 401. Situated in the Golden Auto Mile block, your business will benefit from high visibility in an established paralegal business. The lease includes parking for both you and your clients, as well as water, hydro, common fees, and taxes. This office is located on the second floor, and the basement includes a kitchenette for tenants. This space is ideal for mortgage brokers, psychologists, immigration businesses, and self-care services such as massage therapy. The office measures 10ft x 9ft. (id:19173)
Exp Realty
184 John Street
Parkhill, Ontario
This Practical charming 2+1 bedroom and 2 Bathroom recently renovated and modernized is move in ready and doesn't need a thing. Welcome to 184 John Street in the growing town of Parkhill. This quiet country town is great for relaxing in your spacious backyard on your new deck. Parkhill is a great location within walking distance of both elementary schools and the High school. It is 10 minutes from the very attractive beach of Grand Bend and close to London, Sarnia, and a quick trip to the Border. This spacious Bungalow offers over a total of 1887 livable square feet. Some exterior features are new windows (2022), cement laneway and sidewalks, freshly graveled extra side lane, fresh exterior paint, and attractive landscaping. As you walk through the front door you can't help but admire the hardwood flooring, solid oak trim, and new pine interior doors (2022). The spacious living room is just a great place to relax and get cozy by a beautiful wood-burning fire. The main level also features a recently renovated bathroom appliances with new quartz countertops, a double sink, and elegant lighting., The Kitchen has all new appliances with new quartz countertops, a double sink, solid oak cupboard doors, and room to sit down for a lovely meal with the family admiring the backyard. The laundry room is also on the main floor near the entrance to the garage. The lower level was completely renovated in 2023 with a huge rec room, 3 -piece bath, and spare bedroom. It really is a must see property. (id:19173)
Exp Realty
10055 Jane Street
Grand Bend, Ontario
GRAND BEND UPDATED BUNGALOW | SHOWS LIKE NEW | OBVIOUS DUPLEX POTENTIAL w/ 2ND STAIRCASE | DETACHED 400 SQ FT 4 SEASON BUNK HOUSE, SHOP OR HOME OFFICE | THE MOST PRIVATE FENCED-IN YARD IN VANDONGEN | SHORT WALK TO SANDY PINERY BEACHES. This 3+1 bed (lower level provides ideal sleeping area) / 2 bath brick bungalow w/ detached guest house in a desirable & heavily wooded family-oriented subdivision is proof that you can still find great deals in Grand Bend! Perfectly situated on a 1/2 acre lot surrounded by old growth trees & backing onto mature woods w/ a fully fenced-in backyard w/ vehicle gate, the family w/ lots of toys will love this property! The well-built ranch style house has just undergone substantial renovations w/ the current owners (NEW kitchen, trim, flooring, paint, etc. - ALMOST ALL NEW on the main + loads of updates downstairs as well)! The nostalgic covered front porch fosters the perfect entrance into a vast & open living room w/ a brick/gas fireplace below vaulted ceilings, a space that seamlessly flows into the open-concept kitchen/dining area. There are doors from the dining & main level laundry/mud rooms leading to a sprawling back deck allowing at-grade entry into the 2 yr old included hot tub. The sparkling main level features 3 bedrooms, including a large master w/ cheater ensuite access & the pristine lower level w/ it's 2 staircases is just begging for a kitchenette (easy location available) so it can be rented out to provide additional income to support your mortgage. Speaking of income, the excellent yr round shop or guest house w/ heated floors + a wood stove & water service could be 2nd separate rental space! The fenced-in yard offers gas & hydro service at the foot of the covered gazebo & loads of space for the kids or grandkids. Both shops are steel clad offering tons of space for the handyman! So much value! Please note that the 4 season bunk house is counted as the 4th bedroom, & a 5th could be easily added in the lower level. (id:19173)
Royal LePage Triland Realty
101 Woodstock Street S
Tavistock, Ontario
PREMIUM WAREHOUSE SPACE W/ LOADING DOCKS, OFFICE & RETAIL SPACE, 2 RESIDENTIAL HOMES, & TONS OF PARKING all packaged into one of the most value driven commercial/industrial offerings SW Ontario has seen in quite a while! This young & extremely well-built commercial/industrial structure provides nearly 25,000 sq ft of rock solid floor space, much of which has a clear ceiling height of 25 ft! The varied layout offers a plethora of options depending on your needs. And the best part is, the building doesn't need a thing! From the roof & windows to the HVAC & that brand new epoxy flooring, this place is TIP TOP! Other notable features include the impressive 600 AMP 3 phase power, the heated concrete ramp for the loading dock at grade, there's even an indoor engine testing facility & a paint room. The attractive retail/office space features a large showroom w/ wall to wall windows appropriate for a variety of small to medium sized product (ideal brewery setting too!), a stunning curved steel staircase leading a large mezzanine, various executive style offices, a proper boardroom w/ kitchenette, a full kitchen w/ lunch room + another kitchenette, 5 bathrooms including a full bath w/ shower & loads of storage. The impeccably-kept warehouse space can store substantial product on multiple levels. For retail, warehousing, or a new concept, the spaces are versatile. This stellar 1.2 acre location in the growing city of Tavistock provides superb visibility in a high traffic area, acting as the bridge between a GTA location & the booming cottage communities along Ontario's West Coast where contractors & residents are always in need of more product & supplies! Just a 15 min drive to the rail yard in Stratford, 30 min to Waterloo, or 20 min to Woodstock & the 401, the convenience of this location is hard to beat, especially considering comparable properties in the GTA would be 2 to 3 times the price, & here, you can earn lease income of nearly $160K/yr w/ 20k sq ft still left! (id:19173)
Royal LePage Triland Realty
1835 Mark Settlement Drive
Parkhill, Ontario
Welcome to 1835 Mark Settlement Drive in the charming town of Parkhill, Ontario. This spectacular property is situated on a sprawling 2.025-acre lot and offers the perfect balance of contemporary sophistication and country living. As you step inside this 4-bedroom, 3-bathroom home, you'll be captivated by its spacious design and abundant natural light. The main floor boasts a grand foyer, a cozy living room, a formal dining room, and a spacious kitchen great for family gatherings. The main floor also features a convenient laundry room and mudroom. Upstairs, you'll discover four generously-proportioned bedrooms, a full bathroom, and a cozy den/office off of the primary. The basement features 11ft ceilings, a vast recreation area, or even a gym, and ample storage . The outdoor space is equally impressive, with a large deck that's perfect for hosting summer barbecues, an expansive backyard that's ideal for kids and pets to play, and a beautiful pond that adds to the tranquil ambiance of the property, all fully. fenced. Most rooms have updated flooring (2020), new doors (2020), new windows (2020), updated septic (2016), new furnace, ac and all new duct work (2021). (id:19173)
Century 21 First Canadian Corp.
827 Central Avenue
London, Ontario
Welcome to Len Powell Garage! With a reputable history and loaded with all the tools, this turn-key business is ready for a new owner. The building has went through several upgrades including 3 new insulated bay doors, a furnace upgrade in 2020, new LED lighting system in 2020, and has been cared for over several years. Building has one floor water separator, 200 amp service, 2 radiant tube heaters in shop. Come fully licensed with the City of London and Ministry of Transportation Safety. The business and building sit on a oversized double lot that has room for expansion and parking for over 40 cars! With all the state of the art equipment, excellent reputation, and well taken care of building, what else would you want? DO NOT GO TO THE PROPERTY DIRECT. CONTACT LISTING AGENT FOR SHOWINGS. (id:19173)
RE/MAX Centre City Realty Inc.
352 County Road 2 Highway
Belle River, Ontario
Well maintained church building on 4 acres, built in the 1980's, with a brand new steel roof. Ample parking for approximately 100 vehicles, located in Belle River on Lake St. Clair and prime location across from a new subdivision. Ideal for congregation expansion or creative redevelopment. (id:19173)
Royal LePage Triland Realty
134 Commissioners Road W Unit# Upper
London, Ontario
A rare opportunity to lease in this Prime Location of London. It is conveniently located on main high traffic road with around 10,000 vehicles passing through everyday. This store is zoned CC2(17) which can be used as Lounge, dry cleaner/Laundry, Child Care, Hospitality, Health services, Professional services, Office, Recreation, Religious, Sporting goods, Travel agency and much more. Current tenant includes a variety store and Ri-Tech water softening equipment supplier. The current space is occupied by AAA+ tenants. It is available for lease from 1st Jun 2024. (id:19173)
London Living Real Estate Ltd.
327 Carleton Street
Cornwall, Ontario
Discover this newly updated home blocks away from St. Lawrence College, offering practical living space for families or a solid opportunity for investors. This home features 4 bedrooms and 2 bathrooms, including one renovated and one brand-new 3-piece bathroom, complemented by a newly renovated fully equipped kitchen. Completed in December 2023, updates include new kitchen cabinets and countertops, updated flooring and light fixtures, and a reinforced foundation on the north side, ensuring the home's longevity and comfort. The property boasts multiple parking spaces and a fully fenced backyard, providing a safe and private outdoor area for family activities. (id:19173)
Point59 Realty
257 Highway 124
Mcdougall, Ontario
Custom built home completed in 2023 on 5.5 acres of wooded land. Located 8 minutes from Parry Sound on Hwy 124. 3 + 2 bedroom / 2 + 1 bath open concept home with 1760 square feet of completed living space. The above grade basement has an additional 1760 square feet living space designed as a separate apartment or in law suite. 9 foot ceilings in the basement and main floor. Main Floor: Open concept living with engineered oak hardwood throughout. A large eat in kitchen with stainless steel appliances, quartz countertops, and marble backsplash. Large dining room with sliding doors to rear deck. Cathedral ceilings in the great room with plenty of windows and a gas fireplace. Spacious master bedroom with 3 piece ensuite and walk in closet. 2 additional main floor bedrooms and 4 piece main bathroom. Main floor laundry with plenty of storage and quartz countertops. In floor heating in all tiled areas. Above Grade Basement: Additional 1760 square foot above grade basement with plenty of windows, separate entrance, and private deck. 2 bedrooms with roughed in kitchen, dining room, bathroom, and large family room. All electrical and plumbing is complete and is ready for drywall. Forced air furnace, air conditioner, air exchanger, tankless water heater, well pump with heat line and UV water cleaning system. Rear deck and cladding on foundation will be complete prior to closing. Basement apartment can be finished prior to closing if desired - to be negotiated. (id:19173)
Point59 Realty
184 Mcrae Street
Glencoe, Ontario
Welcome to 184 McRae Street, where the character and charm of the past has been rejuvenated with the present. This replica century style home of Dr William Lumely (circa 1873) was custom built with its original charm and all the modern amenities. The all brick 1.5 storey home is situated on over a half acre (.682ac) 165' x 165' treed and landscaped corner lot with 2 separate laneway entrances. As you enter the home through the front door you are welcomed with the detail of the workmanship of the period from the front door assembly with its etched glass and the wooden staircase, doors, trim, period light fixtures and hardwood floors. The character follows and flows its way throughout the pristine kept home. The home features 2 generous sized bedrooms on the upper level with lots of closet space, a 4pc updated bath and a bright sitting area. The main floor boasts a separate living room and office, the primary bedroom with updated 3pc ensuite and walk-in closet, kitchen with granite counter tops, open concept family room and eating area with gas fire place, a spacious bright 4 season sunroom, main floor laundry and 2pc bath. Attached 2 car garage with separate entry to lower level. The unfinished lower level is open to create extra living space, a hobby area, work shop and plenty of storage space. The outside features a private partially covered deck for entertaining, a gazebo, fish pond, an attached green house and a 30'x 24' shop/garage with a concrete floor, hydro and a 2nd storey loft, a great set up for the hobbiest or extra vehicle storage. Located central to London, Strathroy, Chatham and Sarnia. Town amenities include 2 banks, 2 grocery stores, pharmacy, medical centre, restaurants, Tim Horton, Subway, Catholic and public elementary schools, public high school, public pool and splash pad, hockey and curling arenas, daily Via Rail service, minutes to 4 Counties Hospital and Wardsville Golf Course. A must see to appreciate what this unique property has to offer. (id:19173)
Streetcity Realty Inc.
1487 Dundas Street
London, Ontario
Fantastic opportunity to own the building, land and a well established restaurant! As a bonus, there is a fully self-contained apartment that is currently rented as an Airbnb but it could be rented as commercial office space. The Casa Blanca has operated for 12 years and is a fully licensed, eat-in/take-out restaurant. Casa Blanca has a large volume of sales and overwhelmingly positive reviews on Tripadvisor etc. The restaurant has achieved its success by only opening 5 days a week. This is an opportunity to own a turnkey business or bring the business to the next level, building equity and wealth. It includes over 150K in equipment, chattels, and fixtures, seating for 28 people inside, a concrete patio and plenty of parking. Also, note that the oversize main floor and basement could allow for a second restaurant. Financial statements and a list of chattels are available upon request. Located in one of the most important and high traffic arteries of London. This is an area of major development. The potential of this property is endless. Request your private showing before it is sold! (id:19173)
Sutton Group - Select Realty Inc.
96 William Street
West Lorne, Ontario
Welcome to 96 William Street in the quiet town of West Lorne. As you step inside, you'll immediately be captivated by the warm ambiance and thoughtful design. The kitchen offers updated cabinetry and a convenient island, ideal for meal preparation and entertaining. Natural light floods the living spaces through the large windows, creating an inviting atmosphere throughout the home. The main bathroom features a soaker tub, perfect for unwinding after a long day, along with the convenience of main floor laundry. Boasting 2 bedrooms, including a relaxing primary bedroom complete with a walk-in closet and spacious ensuite featuring a walk-in shower. Enjoy the seamless flow of indoor-outdoor living with a patio door leading to the deck, where you can unwind and take in the views of the backyard – a perfect spot for summer gatherings or peaceful moments of solitude. The basement has had professional work completed to include additional drainage for optimal functionality, and sump pump with battery backup. You'll also find a convenient 2-piece bathroom. The partially finished basement offers new drywall, waiting for your personal finishing touches, making it additional living space or storage area to suit your needs. Yards this large are difficult to come by, there is plenty of space for all of your activities- play structures, vegetable gardens, sports nets, campfire area- there is so much potential- summer time fun awaits! West Lorne has amenities such as schools, grocery store, bank, health centre, arena, shops, and restaurants, and is only minutes from Highway 401. Experience the joys of small town living! (id:19173)
Keller Williams Lifestyles Realty
97 Frank Street
Strathroy, Ontario
Welcome to 97 Frank Street, right in the heart of downtown Strathroy. The commercial building consists of 1600 sq ft of office space available (800 sq ft per floor). The main floor has a L shaped reception area and 1 private office. Each floor has a 2 piece bathroom. The second floor has 4 offices and a kitchenette. 100 amp breaker, forced air gas furnace and a window A/C. Current tenant in a lease till Dec 2024. Call listing agent for more details. (id:19173)
Sutton Wolf Realty Brokerage
805 Wonderland Road S
London, Ontario
Built in 2011 and strategically positioned at the crossroads of Wonderland Road South and Viscount Road, this freestanding restaurant pad commands a prime location along a bustling traffic corridor, accommodating a daily influx of 34,000 vehicles. In 2018 there was 1.1 million dollar renovation done. The building itself spans 5,472 square feet and occupies a generous 0.91-acre corner site, ensuring premium visibility within the locale. Adjacent to this site is Westmount Commons, a recently revitalized mixed-use center spanning 535,000 square feet. This dynamic complex features 200,000 square feet of office space, complemented by an additional 335,000 square feet dedicated to retail establishments emphasizing destination, lifestyle, and entertainment offerings. The immediate surroundings boast a burgeoning neighborhood, featuring multiple schools and several high-density residential buildings. Under the ownership and management of an institutional entity, this property stands as a secure investment with a long term triple net lease. Positioned on a high-visibility corner in an established area, it guarantees a stable and reliable cash flow. (id:19173)
Royal LePage Triland Realty
The Realty Firm Inc.
120 Vidal Street N Unit# 3
Sarnia, Ontario
EXCELLENT OPPORTUNITY FOR OFFICE, MEDICAL SERVICE OR SMALL RETAIL BUSINESS IN THE HEART OF THE DOWNTOWN RIVERFRONT BUSINESS AREA, KITTY CORNER TO THE NEW SEASONS RETIREMENT COMMUNITY. THIS 1200 SQ FT UNIT HAS BEEN USED AS A DOCTORS OFFICE WITH 4 OFFICE OR EXAMINING ROOMS, RECEPTION OR RETAIL AREA, KITCHENETTE, UTILITY ROOM & A 2 PIECE WASHROOM WITH GRAB BARS. OPPORTUNITY MAY EXIST TO INCREASE RENTAL AREA. ONE FLOOR BUILDING DIVIDED INTO 3 UNITS WITH 26 OPEN PARKING SPACES. GC2 ZONING ALLOWS FOR VARIOUS COMMERCIAL OPTIONS! RENT IS $1525 NET PLUS HST AND UTILITIES PER MONTH. TENANT RESPONSIBLE TO PAY PORTION OF PROPERTY TAX,BUILDING INSURANCE,GROUND MTCE & WATER (id:19173)
Century 21 First Canadian Corp.(4)
120 Vidal Street N
Sarnia, Ontario
ATTENTION DEVELOPERS AND INVESTORS! LAND & BUILDING AVAILABLE IN THE HEART OF THE DOWNTOWN RIVERFRONT BUSINESS AREA, KITTY CORNER TO THE estimated $100 Million Dollar SEASONS RETIREMENT COMMUNITY WHICH IS SLATED FOR COMPLETION OF 160 INDEPENDANT APARTMENTS, 144 RETIREMENT HOMES & 17 TOWNHOMES BY 2026. THIS IS AN EXCELLENT OPPORTUNITY FOR A LOW MAINTENANCE INVESTMENT WITH FUTURE DEVELOPMENT POTENTIAL INCL RES CONVERSION. 3700 SQ. FT. ONE FLOOR BUILDING DIVIDED INTO 3 UNITS WITH 26 PARKING SPACES. ZONING IS GC2 WHICH ALLOWS FOR VARIOUS COMMERCIAL & RES OPTIONS! ONE UNIT CURRENTLY LEASED (TRIPLE NET) AS RETAIL & TWO UNITS AVAILABLE FOR LEASE OR OWNER OCCUPANCY (FORMER DOCTOR'S OFFICE). (id:19173)
Century 21 First Canadian Corp.(4)
120 Vidal Street N Unit# 2
Sarnia, Ontario
EXCELLENT OPPORTUNITY FOR OFFICE, MEDICAL SERVICE OR SMALL RETAIL BUSINESS IN THE HEART OF THE DOWNTOWN RIVERFRONT BUSINESS AREA, KITTY CORNER TO THE NEW SEASONS RETIREMENT COMMUNITY. THIS 1100 SQ FT UNIT HAS BEEN USED AS A DOCTORS OFFICE WITH 3 OFFICE OR EXAMINING ROOMS, RECEPTION OR RETAIL AREA, KITCHENETTE, UTILITY ROOM & TWO 2 PIECE WASHROOMS WITH GRAB BARS. OPPORTUNITY MAY EXIST TO INCREASE RENTAL AREA. ONE FLOOR BUILDING DIVIDED INTO 3 UNITS WITH 26 OPEN PARKING SPACES. GC2 ZONING ALLOWS FOR VARIOUS COMMERCIAL OPTIONS! RENT IS $1470 NET PLUS HST AND UTILITIES. TENANT RESPONSIBLE TO PAY PORTION OF PROPERTY TAX,BUILDING INSURANCE,GROUND MTCE & WATER (id:19173)
Century 21 First Canadian Corp.(4)
577 Dundas Street
Woodstock, Ontario
Commercial store front facing Downtown Woodstock is available with 800 SQFT of space. There are 2 more commercial units available facing Victoria St with 308 SQFT and 409 SQFT of space. Exterior of the building is still under construction and is being refaced with stucco (spring/summer). All these units are available immediately. (id:19173)
Exp Realty
71852 Sunview Avenue Avenue
Dashwood, Ontario
LOG HOME DISTINCTION AT THE BEACH W/ LAKEVIEW* | 7 BED/3 FULL BATH ACROSS OVER 4000 SQ FT OF LIVING SPACE | FULLY FURNISHED TURNKEY PACKAGE | CLOSER TO LAKE THAN LAKEFRONT PROPERTIES (300 ft) | 1.5 MIN WALK TO PRIVATE ACCESS TO SANDY BEACH | 5 MIN DOWN HWY 21 TO GRAND BEND AMENITIES! This is a very special home & property in the desirable & spacious Poplar Beach lakeside subdivision. It's literally 140 mtrs to waves lapping up on the sparkling sandy shores of Lake Huron. The epic log home home design is finished w/ 8 white pines imported from North Carolina & constructed w/ heavy duty framing & oversized engineered truss style floor joists on an ICF foundation (insulated concrete forms)! The charming rustic delivery w/ this 4 season younger home is covered by a steel roof, serviced w/ 200 amps, forced air gas & energy efficient A/C, a premium Waterloo Biofilter septic system, & receiving supplemental service/income from both the owned solar panels & the excellent short term rental revenue. And wow, what an incredibly space-efficient layout, accommodating all of your extending family or those who enjoy entertaining large groups . The main entrance off the traditional covered front porch w/ pine beams walks you into a spectacular knotty pine great room w/ soaring ceilings & a gas fireplace. The primary great room space boasts ideal hardwood floors while the open-concept granite kitchen/dining area boasts lifetime tile flooring. The main level offers 3 roomy bedrooms including a master suite w/ ensuite bah + another full bath &, after catching a quick lake view via the dormer on the way upstairs, you get 3 more bedrooms w/ an over-sized suite w/ lakeview + another full bath & an upper level laundry room. The lower level offers yet another bedroom (or office, fitness, etc.) + 2 large games/rec rooms, storage, & a massive cold room that is begging for a wine cellar conversion! To top it all off, you only have neighbors on 1 SIDE! *LAKEVIEW via 2nd level dormer windows. (id:19173)
Royal LePage Triland Realty
Lot 14 North Street N
Clinton, Ontario
Entry level Bungalow home offered for sale by Skyline Home Builders. Starting at $659,900. 1372 sq ft of main floor living. Lower level awaits your future creativity. 2 full bathrooms. This beautiful home complete with Hardy board front facade. A little bit of modern country available in any colours. Clinton is centrally located, only a short drive to Bayfield, Goderich and the shores of Lake Huron. 15 minutes north takes you to the renowned village of Blyth, Cowbell Brewery and the Blyth Theatre. The floor plan offers an open concept great room that blends family room, kitchen and dining areas seamlessly. The perfect space to entertain family and friends. Suitable for a small family or retirees with two bedrooms. The primary bedroom features a walk in closet and ensuite bathroom. Standard finishes include quartz tops, vinyl plank flooring, contemporary doors, trim and styling plus so much more. Fireplace options available, Customize with an entire roster of attractive interior/exterior upgrades and selections. Various homes available with or without finished lower and in sizes from 1372 - 1952 sq ft. Call us today to pick your Skyline Home. Lookout lots still available. Summer 2024 possession. (id:19173)
Royal LePage Triland Realty
Dale Group Realty Corp Brokerage
Lot 15 North Street N
Clinton, Ontario
Are you looking to right size? Thinking of small town living? Interested in a one floor option? Have it all! Quality. Style. Location. Value. Build your dream home in Clinton today! Skyline Home Builders is now offering a Bungalow home with a finished lower level, starting at $699,900. 1372 sq ft of main floor living. Over 900 square feet finished below. 2+1 bedrooms. 3 bathrooms. This beautiful home has two front elevations available - Hardy board + stone skirt or all brick. Clinton is centrally located, only a short drive to Bayfield, Goderich and the shores of Lake Huron. 15 minutes north takes you to the renowned village of Blyth, Cowbell Brewery and the Blyth Theatre. The floor plan offers an open concept great room that blends family room, kitchen and dining areas seamlessly. The perfect space to entertain family and friends. Suitable for a family or retiree with three bedrooms. The primary bedroom features a walk in closet and ensuite bathroom. Standard finishes include quartz tops, vinyl plank flooring, contemporary doors, trim & styling plus so much more. Fireplace options available, Customize with an entire roster of attractive interior/exterior upgrades and selections. Builder is willing to accommodate custom homes. Homes available with or without finished lower and in sizes from 1372 - 1952 sq ft. Call us today to pick your Skyline Home. Lookout lots still available. Summer 2024 possession. (id:19173)
Royal LePage Triland Realty
Dale Group Realty Corp Brokerage
301 Oxford Street W Unit# 22
London, Ontario
Locate your business inside the newly managed Cherryhill Mall. Close proximity to Downtown, Western University, and easy access to public transportation routes. The Mall with its 50+ stores is in a dense, and diverse populated area, surrounded by countless hi-rise apartments and excellent exposure fronting onto one of Londons busiest arterial roads, Oxford Street. Anchored by Metro, and Shoppers Drug Mart, this mall is home to many other businesses such as the Passport Office, Chatr Mobile, the Public Library, a fully Tenanted Food Court, Ginos Pizza, and much more! Unit 22: 1020 SF with incredible visibility, located in the center of the mall, next to the Food Court. Annual $17 Net + $16.10 Additional rents. (id:19173)
RE/MAX Advantage Realty Ltd.


