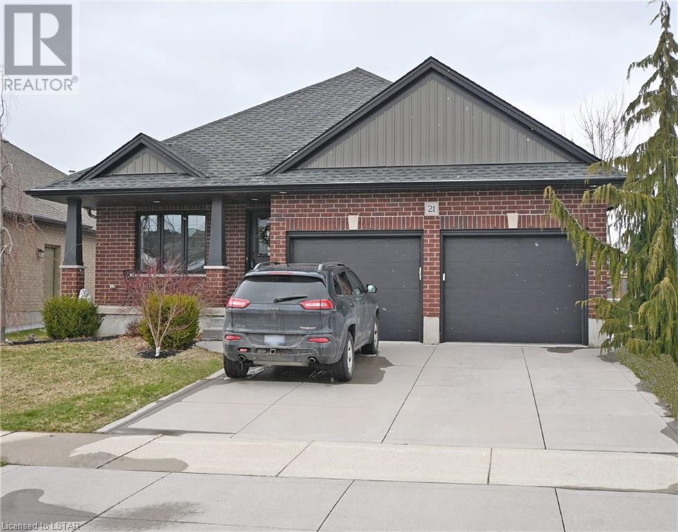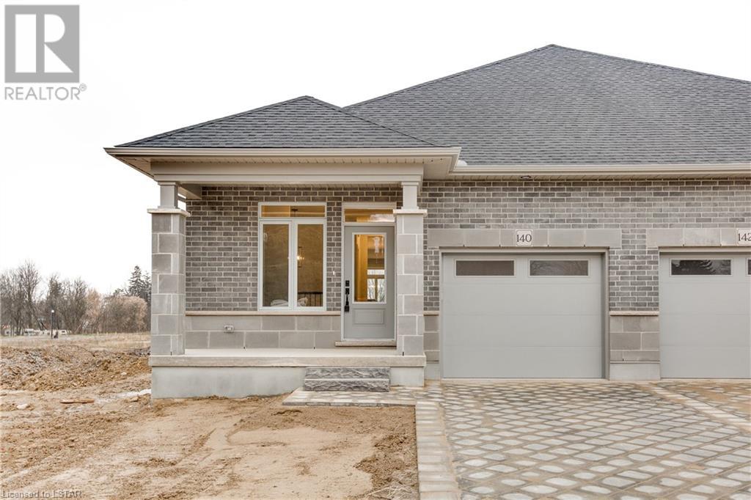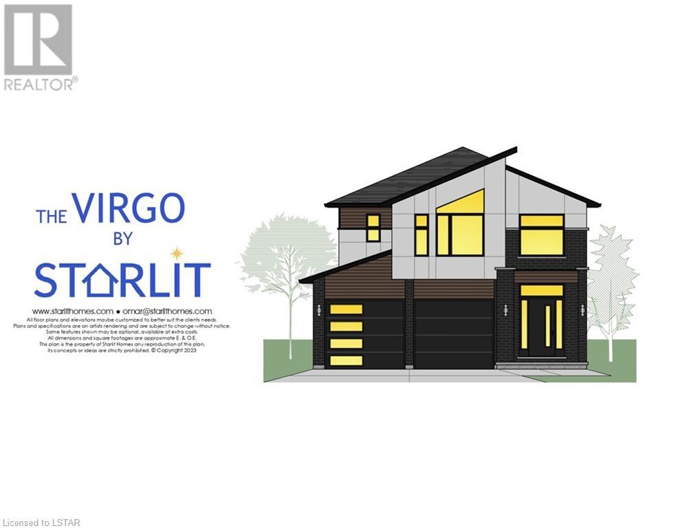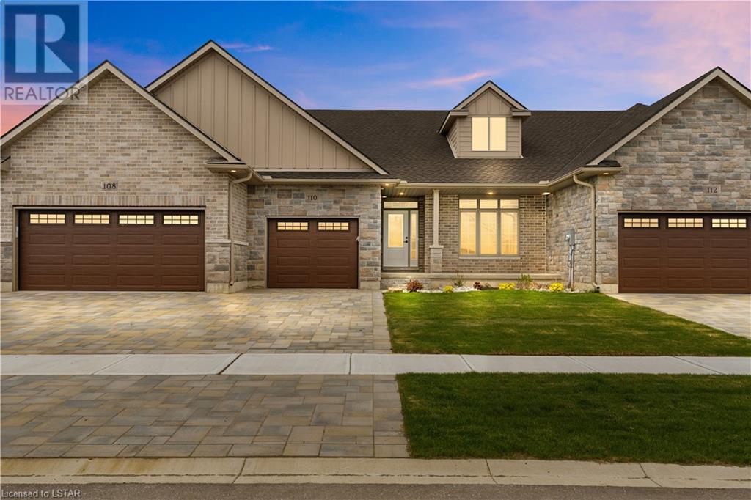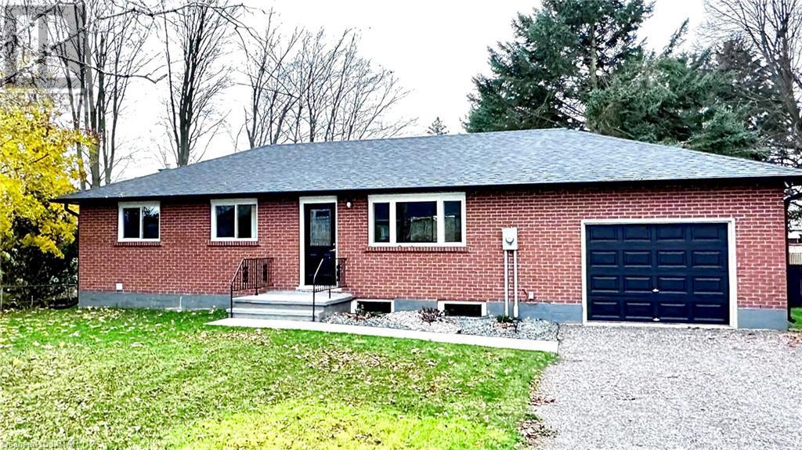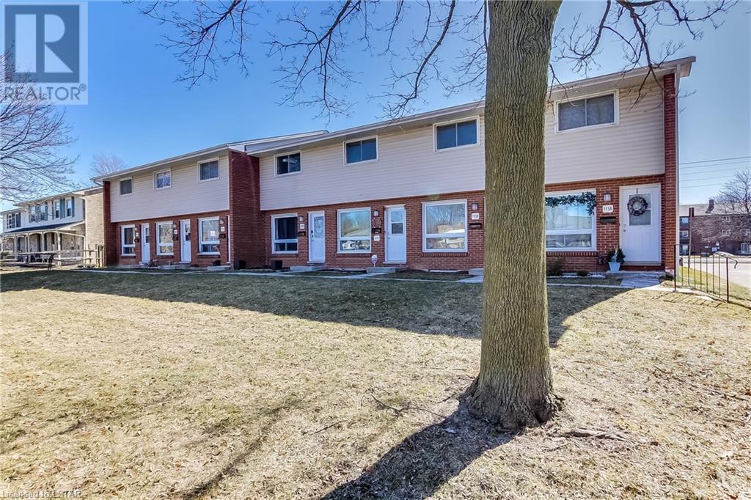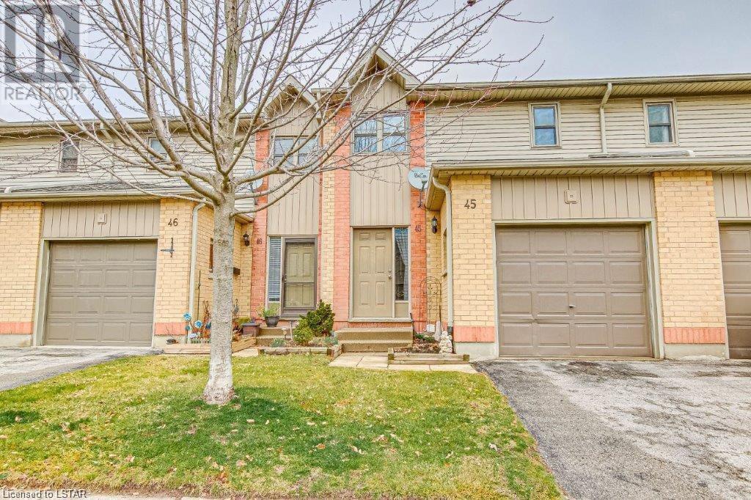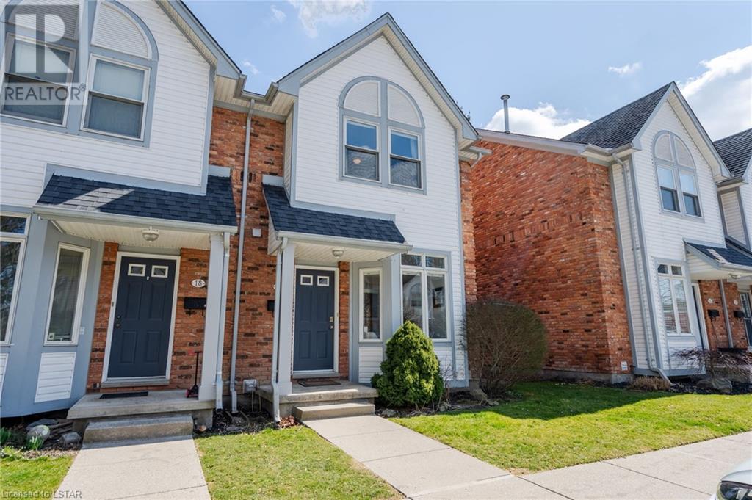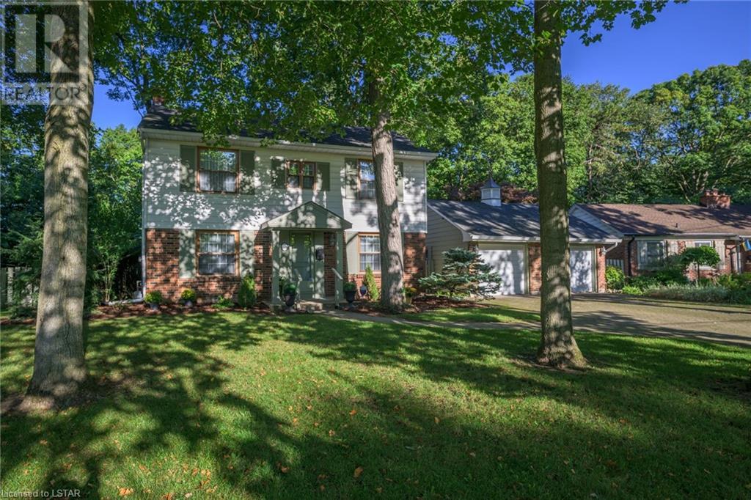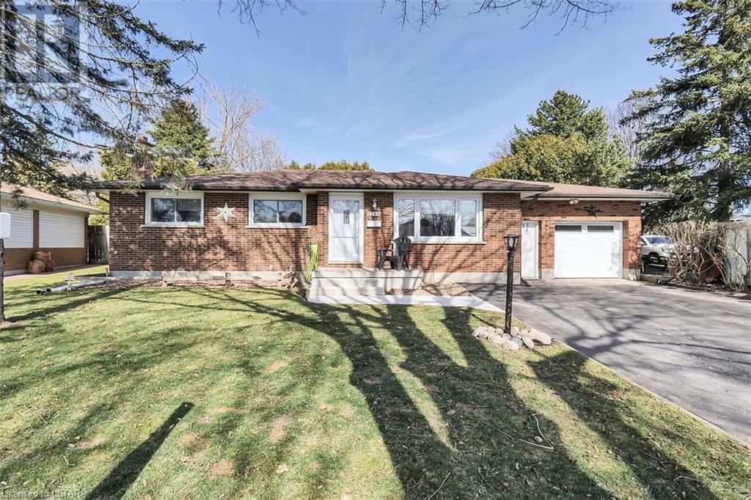21 Old Course Road
St. Thomas, Ontario
Shaw Valley, modern 2+2 bedroom brick bungalow, 3 baths, 2 car attached garage, finished lower level, approx. 2500 sq.ft. finished, gas fireplace, large rooms, concrete double drive, large lot, fenced rear, large hot tub, BBQ hookup on patio, many special features throughout, appliances included, great south side location, close to many amenities and schools, walking trails, parks & green space. Lovely home and grounds. Approx. 20 minutes south of London and Hwy #401. (id:19173)
RE/MAX Centre City John Direnzo Team
21 Hamilton Street
Ailsa Craig, Ontario
TO BE BUILT - Be the first to own a brand new one storey home in Ausable Bluffs, the newest subdivision in the serene and family-friendly town of Ailsa Craig, ON. Colden Homes Inc is proud to present “The James Model”, a great starter 1 storey home that boasts 1,350 square feet of comfortable living space with a functional design, high quality construction, and your personal touch to add, this property presents an exciting opportunity to create the home of your dreams. The exterior of this home will have an impressive curb appeal and you will have the chance to make custom selections for finishes and details to match your taste and style. The main floor boasts a spacious great room, seamlessly connected to the dinette and the kitchen. The main floor also features a 2-piece powder room and a laundry room for convenience. The kitchen will be equipped with ample countertop space, and cabinets from Casey’s creative kitchens. The primary suite is destined to be your private sanctuary, featuring a 3-piece ensuite and a walk-in closet. An additional bedroom and a full bathroom, offering comfort and convenience for the entire family. Additional features for this home include High energy-efficient systems, 200 Amp electric panel, sump pump, concrete driveway, fully sodded lot, and basement bathroom rough-in. Ausable Bluffs is only 20 minutes away from north London, 15 minutes to east of Strathroy, and 25 minutes to the beautiful shores of Lake Huron. *Rendition and/or virtual tour are for illustration purposes only, and construction materials may be changed. Taxes & Assessed Value yet to be determined. (id:19173)
Century 21 First Canadian Corp.
140 Shirley Street
Thorndale, Ontario
You will fall in love from the moment you arrive. This beautiful bungalow located in the anticipated Elliott Estates Development has high end quality finishes, and is a wonderful alternative to condo living. Bright and spacious with 9’ ceilings, engineered hardwood, main floor laundry and a gorgeous kitchen with cabinets to the ceiling, an island, a deep oversized sink, and pantry. The eating area is sure to accommodate everyone, the family room with trayed ceiling and almost an entire wall of glass will allow for the natural light to fill the room. The primary bedroom is located at the rear of the home and has a walk-in closet as well as a 4pc ensuite with double sinks and walk in shower. The lower level is home to a rec room, 2 bedrooms as well as a 3pc bath and storage. built by Dick Masse Homes Ltd. A local, reputable builder for over 35 years. Every home we build is Energy Star Certified featuring triple glazed windows, energy efficient HVAC system, an on-demand hot water heater and water softener that are owned as well as 200amp service. Located less than 15 minutes from Masonville area, 10 minutes from east London. (id:19173)
Blue Forest Realty Inc.
6656 Richmond Road
Aylmer, Ontario
Welcome to your forever home. This custom 4 bedroom, 4 bathroom bungalow is a must see! Featuring a concrete driveway with parking for 10, and an oversized 2 car garage with extra space in the back as well as entrances to both the main floor and basement. The main floor has 9 foot ceilings throughout, with vaulted ceilings in the open concept great room/dining room. The kitchen includes hardwood cabinets, large island, granite counter tops, quartz backsplash and stainless steel appliances. The primary bedroom includes an ensuite and a walk in closet. The additional bedrooms are all a good size, and 3 of the 4 bathrooms are on the main floor. The basement rooms have drywall and flooring completed. Enjoy the large composite deck overlooking the beautifully fenced back yard. (id:19173)
Elgin Realty Limited
113 Sheldabren Street
Ailsa Craig, Ontario
TO BE BUILT - Ausable Bluffs welcomes you to the newest subdivision in the serene and family-friendly town of Ailsa Craig, ON. Starlit Homes is proud to present “The Virgo model, a 2 storey home that boasts an impressive 1950 square feet of comfortable living space with a functional design, high quality construction, and your personal touch to add, this property presents an exciting opportunity to create the home of your dreams. The exterior of this home will have an impressive curb appeal and you will have the chance to make custom selections for finishes and details to match your taste and style. The main floor boasts a spacious great room, seamlessly connected to the dinette and the kitchen. The main floor also features a 2-piece powder room. The kitchen will offer ample countertop space, and an island. The second floor offers 3 well-proportioned bedrooms and laundry room. The primary suite is destined to be your private sanctuary, featuring a 4-piece ensuite and a walk-in closet. The remaining two bedrooms share a 4-piece full bathroom, offering comfort and convenience for the entire family. Additional features for this home include Quartz countertops, High energy-efficient systems, 200 Amp electric panel, sump pump, interlock driveway and a fully sodded lot. Ausable Bluffs is only 20 minutes away from north London, 15 minutes to east of Strathroy, and 25 minutes to the beautiful shores of Lake Huron. *Rendering is for illustration purposes only, and construction materials may be changed. Taxes & Assessed Value yet to be determined. (id:19173)
Century 21 First Canadian Corp.
110 Leneve Street
Forest, Ontario
Welcome to the townhouse collection of Woodside Estates! Located in a quiet, upscale area of Forest, these luxury townhomes boast contemporary design, quality materials and workmanship, including 9’ ceilings, hardwood and porcelain flooring, solid surface countertops, gas fireplaces, central vac, and main floor laundry. Offering three intelligent floor plans to choose from and the opportunity to select your very own finishes and colours, you'll be able to create a tasteful home to your liking. Enjoy maintenance-free living with the added feature of an optional grounds maintenance program, perfect for the semi-retired or retirees wanting maintenance-free living. Located just minutes from many golf courses, restaurants, recreational facilities, clubs, shopping, medical facilities and the many white sand beaches. Just minutes to Lake Huron, 20 mins to Grand Bend, 25 mins to Sarnia and 45 mins to London. Built by local and reputable Wellington Builders, there is no doubt you will appreciate the quality, experience and customer service that comes along with each and every home. Photos of previously finished home and may not be as exactly shown. (id:19173)
Keller Williams Lifestyles Realty
24571 Saxton Road
Strathroy, Ontario
Welcome to 24571 SAXTON RD Nestled on a serene street, this charming bungalow has undergone a stunning transformation. Noteworthy home improvements: Municipal water & septic hook up, new roof, soffit, fascia, eavestrough (decommissioned septic tank) new deck 80 x 200 foot lot, fenced (country feel but in town still) (clothesline) Interior Features 2 + 2 bedroom, 2 Full bathrooms (granite countertop in upstairs bathroom) new windows (upstairs and egress downstairs) new exterior doors, new interior doors, new flooring throughout (luxury vinyl plank and ceramic tile) brand new kitchen appliances (never used) walk-in pantry in kitchen sensor lighting, double sink quartz countertop in kitchen, new 200 AMP electrical panel (new wiring) all new plumbing, new pot lights & light fixtures, sandpoint irrigation system, Sandpoint lawn sprinkler system pump has two taps- one on the front and one on the back of the house for hose attachment (free water keeping your huge yard green) cat6 cables for internet to every room in the house, including the basement, single car attached garage, roughed in electric vehicle wiring in garage (for charging electric vehicles) Fully finished basement, 2 bedrooms, full bathroom, laundry room, furnace/storage room, R6o blown in attic insulation, freshly painted throughout, smoke/carbon monoxide detectors hard wired in rooms. Close to schools, Golf course, Shopping, amenities and more. This home is a MUST SEE! Don't wait or it will be gone. CALL TODAY! (id:19173)
Exp Realty
111 Wellesley Crescent Unit# C
London, Ontario
Welcome to your new home at 111 Wellesley Crescent Unit C, where comfort and convenience meet in a charming townhouse nestled in a prime location, close to Veterans and easy access to 401. This delightful property boasts two spacious bedrooms, one and a half bathrooms, and a finished basement offering endless possibilities for customization. Recently upgraded with a new dryer installed in November 2023 and a roof replacement in 2020, this home offers modern convenience and peace of mind. Throughout the well-maintained interior, laminate flooring adds an elegant touch to the space. Step outside to your private patio, providing the perfect retreat for enjoying the outdoors in your own secluded oasis. With one assigned parking spot and proximity to all amenities including shopping centers, restaurants, and parks, convenience is at your fingertips. Don't miss out on the opportunity to make this townhouse your own. Schedule a showing today and discover the comfort and convenience it has to offer! (id:19173)
Century 21 First Canadian Corp.
1199 Hamilton Road Unit# 45
London, Ontario
Take advantage of this opportunity to acquire a pristine 3 bedroom, 1 1/2 bath townhome with an attached garage. Located in close proximity to East Park for golf and family activities, as well as city walking and biking paths including Meadow Lily trail and dog park. Conveniently situated just a few minutes from highway 401, this property offers ample parking. Spacious living room on the main floor and finished family room in the basement gives abundance of choices. condo is ready to be sold for a quick closing. Vacant possession ! (id:19173)
Century 21 First Canadian Corp.
1415 Commissioners Road Unit# 17
London, Ontario
Stunning end-unit townhouse condo tucked away in a private enclave in beautiful Byron! Enjoy ravine views out your front bay window while you sip on your morning coffee in your spacious eat-in kitchen. A pass-through overlooks your open-concept living/dining room combo complete with gas fireplace and an entire wall of south-facing windows that fill the space with natural light. Main level also includes a 2-pc powder room and back door access to your private fenced-in outdoor patio space with gas bbq hook-up. Upstairs you’ll find 3 spacious bedrooms including an oversized primary retreat with a 4-pc cheater ensuite and a full wall of custom built-in closets. The lower level offers a finished basement for versatile use as a rec-room, family room, or extra storage. Other notable features include newer furnace (2021), high quality laminate flooring throughout main and upper levels, gas line for bbq and dryer (2018), and two designated parking spaces. Walking distance to the quaint community of Byron, where you'll find boutique shops, restaurants, the library, and Springbank Park. If you're looking for a beautiful turn-key unit to call home in Byron, this is it! (id:19173)
Thrive Realty Group Inc.
38 Braemar Crescent
London, Ontario
YOUR SEARCH IS OVER FOR YOUR FAMILY HOME SITUATED ON A LARGE LOT BACKING ONTO TREES ON THIS QUIET CRESCENT, CLOSE TO SHOPPING, PUBLIC TRANSIT AND SO MUCH MORE. THIS 3 BEDROOM HOME WITH 1.5 BATHROOMS ALSO HAS TWO LAUNDRY LOCATIONS ONE IN UPPER BATHROOM AND THE OTHER IN THE BASEMENT ENJOY THE FAMILY ROOM ADDITION WITH GAS FIREPLACE JUST OFF THE KITCHEN OVERLOOKING THE WOODED BACKYARD. THIS IS A SIFTON BUILT PROPERTY AND WAS SIFTON'S FIRST DEVELOPMENT, THIS WELL BUILD HOME IS READY FOR YOUR FAMILY TO MOVE RIGHT IN. QUICK POSSESSION IS AVAILABLE (id:19173)
Exp Realty
1289 Victoria Drive
London, Ontario
Welcome to 1289 Victoria Drive, located on a beautiful tree lined East London Street. This home features 3 Bedrooms and 2 Bath, Updated Kitchen with stainless steel appliances and loads of counter space, Fully finished basement. Other features include very private yard with 16x30 inground pool with newer liner, stamped concrete patio with Gazebo makes for fun summer days. Other features, Newer windows, patio door, main doors, Roof updated in 2014, laminate flooring, Large double deep 1.5 car garage with insulated door and opener, Back half being used as Man Cave but could be a nice shop. Great starter home. Put this one your list to view. (id:19173)
The Realty Firm Inc.

