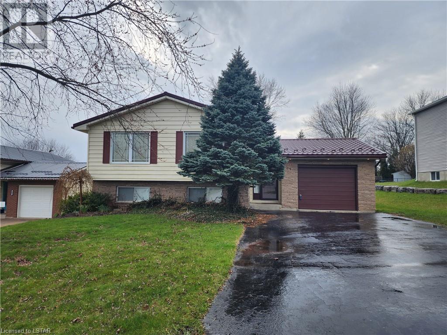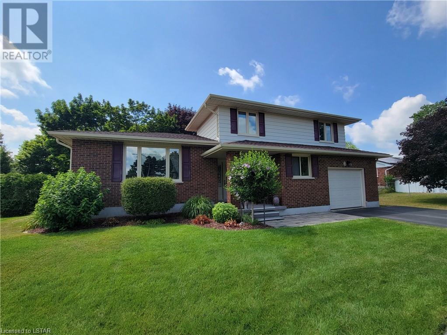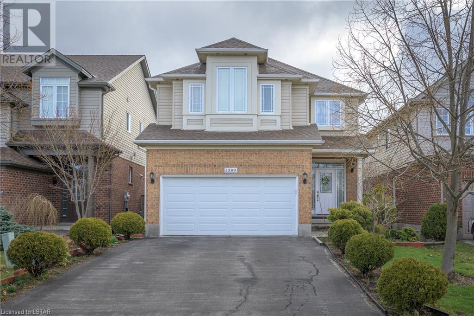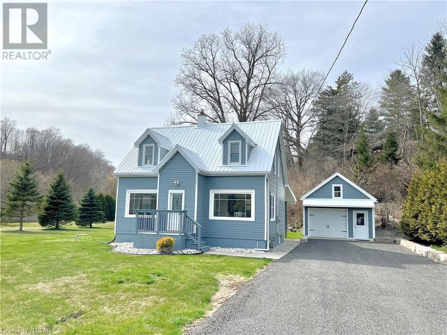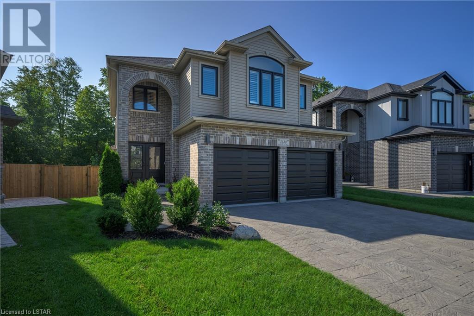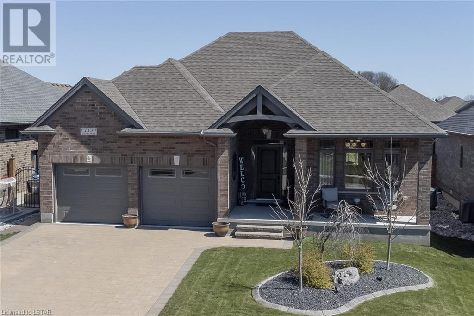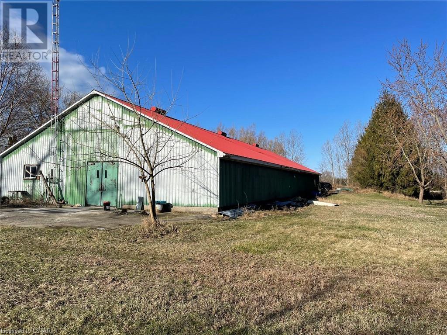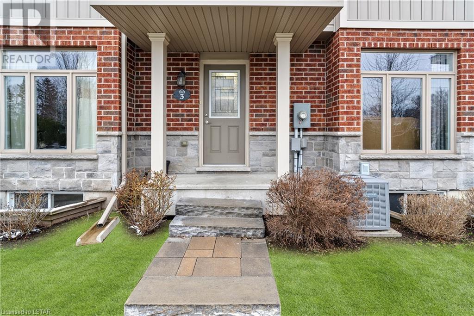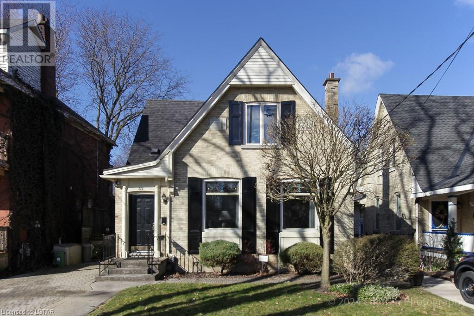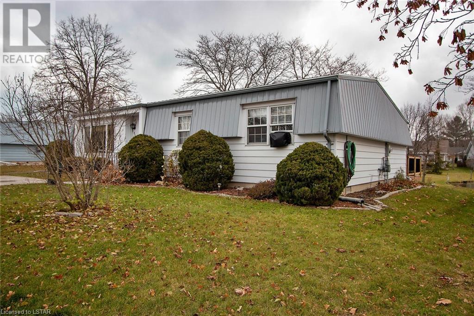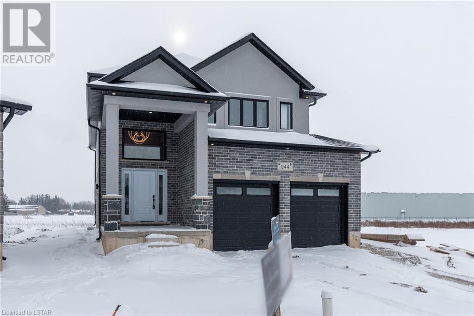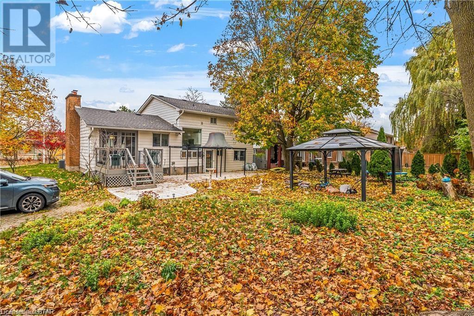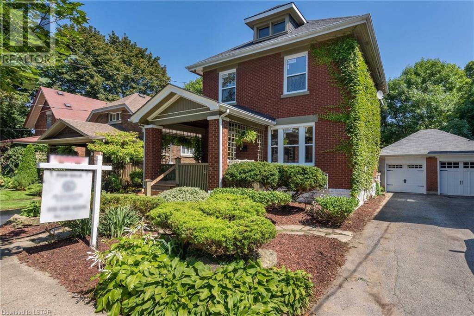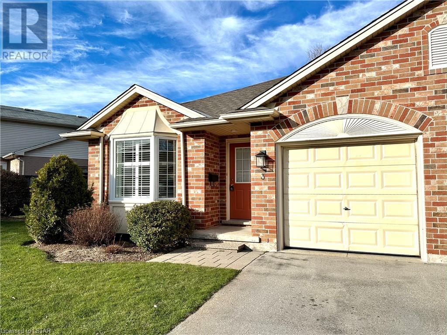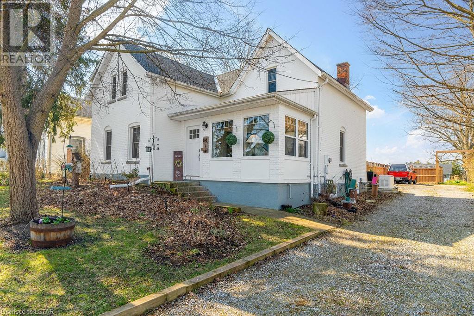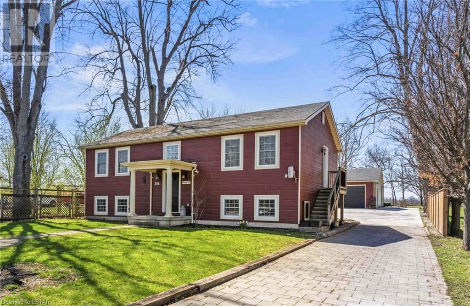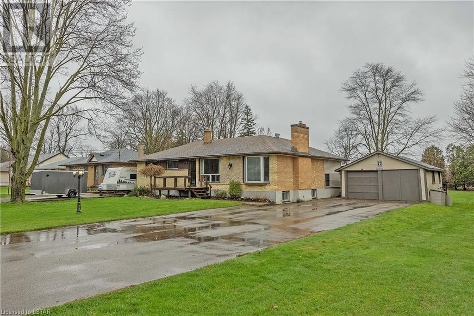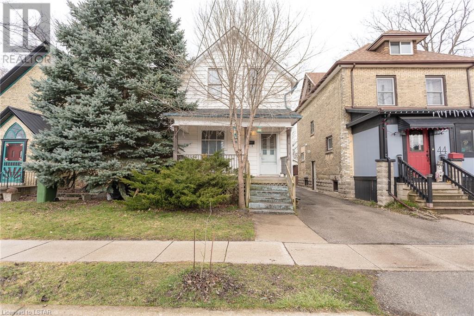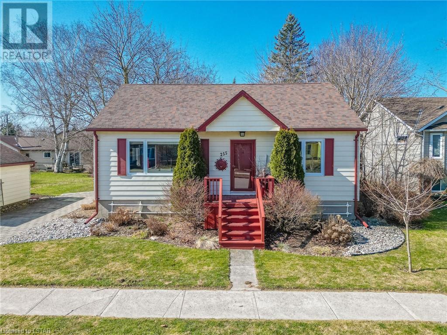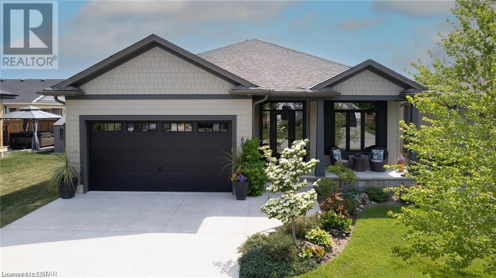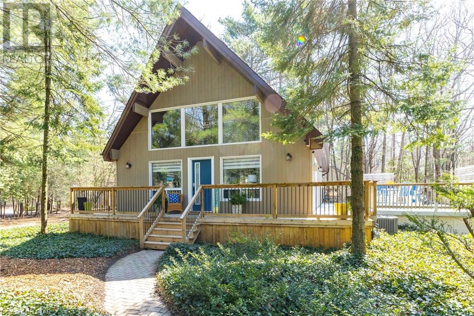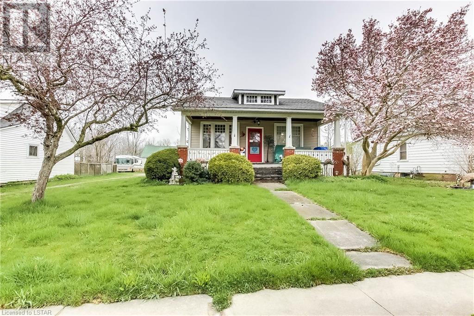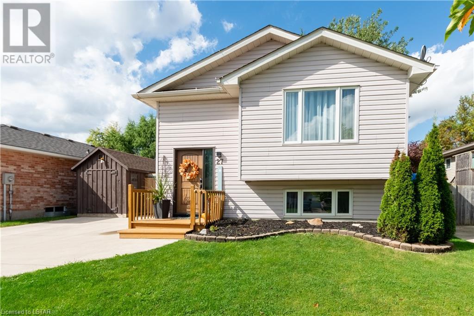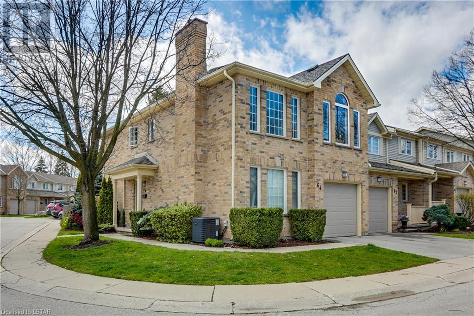105 Dufferin Street
Belmont, Ontario
This 3+1 bedroom home is located in a friendly neighbourhood in the town of Belmont. A place where neighbours lend a helping hand. Begin with parking for 5 including the single garage, and a spacious yard inclusive of a welcoming back deck with pergola for shade. The generous foyer is a great beginning. This has access to the garage and the back yard and deck. Being a raised ranch you will notice the bright windows throughout, whether you are upstairs or down. The main living space upstairs enjoys an airy livingroom that opens to a gorgeous updated kitchen and dining area. You will love the solid counter tops and the rich cabinets. The appliances stay with the home to make the move easier. Enter the hallway to find 3 bedrooms and an updated main bath for your family. The master enjoys a convenient 3 pc bath. The lower level doesn't feel like a lower level since it enjoys the perks of being a raised ranch. The welcome additional space includes a large family room with wood stove ( not used by current owners), a convenient 2 pc bath, a bright bedroom, a den or workout space, and a laundry room. The entire home is complete, all you need to do is enjoy it. (id:19173)
Elgin Realty Limited
26 Anne Street
Aylmer, Ontario
WOW...complete refresh of the entire living space, including basement rec room, since January: all new baseboards, window & door trim, room & closet doors, new electrical plugs and switches, new ceiling lights, freshly painted (including closets) and professionally cleaned carpets!!! Please enjoy the virtually staged pictures. Unique side split design--entry level offers a large foyer area, laundry, powder room, office and the family room with custom built-ins around the fireplace and doors to the wonderful approx. 16' X 16' screened in deck. A couple steps up you'll find the living room, dining room and updated kitchen (2017): cabinets are 15 deep, undercabinet lighting, granite counters and the cool stand mixer lift is not to be missed. On the top floor there are 4 bedrooms and bath. Downstairs from the foyer is a spacious rec room and down a few steps from there you'll find the mechanical area and tons of storage. Oversized single garage, private and deep pie-shaped back yard (recent fence along back), approx. 12' X 15' shed. Extra info: gutter guards installed on the lower eavestroughs, 40 year shingles were installed in 2010, 2 stage gas furnace in 2012 & A/C in 2017, low e & argon windows in 2005, foundation re-parged in 2019, gas line in basement conveniently located to convert fireplace or BBQ to natural gas. (id:19173)
Showcase East Elgin Realty Inc.
1389 Pleasantview Drive
London, Ontario
Welcome to your dream home nestled in the picturesque Ballymote Woods neighborhood. Step into this immaculate two-story home and prepare to be captivated by its beauty and countless upgrades. This stunning residence offers four spacious bedrooms and 3 1/2 bathrooms, providing ample space for comfortable living and entertaining. As you enter, you are greeted by the warm embrace of new flooring that spans the entirety of the home and renovated kitchen, where culinary enthusiasts will delight in the seamless blend of style and functionality fitted with quartz countertops, contemporary cabinetry, and stainless-steel appliances, this culinary oasis is sure to inspire your inner chef. Upstairs you will discover 4 spacious bedrooms, each thoughtfully designed to provide comfort and tranquility. The master suite featuring a spacious layout, walk-in closet, and a lavish ensuite bathroom complete with modern fixtures and premium finishes. 3 additional bedrooms offer versatility and charm, providing ample space for guests, children, or a home office. Downstairs, the finished basement adds another dimension of living space, ideal for hosting gatherings or creating a cozy retreat. Complete with a full bathroom and an additional living area, this versatile space can easily accommodate a home gym, media room or guest quarters.Convenient access to the airport and major highways, this location effortlessly combines the charm of suburban living with the convenience of urban amenities (id:19173)
The Realty Firm Inc.
4025 Union Road
Southwold, Ontario
Welcome to this wonderful semi-rural family home located on a 3/4 ac lot within minutes of all amenities the Village of Port Stanley has to offer. Enjoy the best of everything here! Home is located minutes from lake access, boating, fishing, 3 beautiful warm sandy beaches, world-class restaurants, live music, professional live theatre, boutique shopping, golf, skating, hiking trails, milder temperatures and year round living! This 3 bdrm 1.5 bath home has been fully updated while still keeping its original charm. Freshly painted white throughout showing off the original hardwood details and flooring. Main floor features a modern kitchen at the back facing west with new appliances, hardwood cabinetry, open into a full dining room in the front with a large window facing east; then step thru across the hallway to the large living room with gleaming hardwood flooring and 2 large windows facing south and east. Upper level features 3 nice sized bedrooms all with lots of natural light and a 2 pc bath. The lower level is fully finished with a good sized family room, a full 4pc bath, lots of storage and laundry room, extra counter space and the utilities. New metal roof installed in 2022. Forced Air Gas Furnace 2022, Central AC, owned HWT 2022, Well and Municipal Water, on a clean septic system. Relax under the back outdoor extended roof on an oversized stamped concrete pad, ready for comfortable outdoor dining while watching the kids on a trampoline or in a pool in the backyard, lots of flat land for both. Extra guests who need to stay over? Dress up the loft above the detached garage / workshop as an extra private bedroom, add a washroom and it can become an accessory dwelling. Some terrific options for you and your family here on this property! This one wont last long in this market. Book your showing (id:19173)
Century 21 First Canadian Corp.
2180 Yellowbirch Place
London, Ontario
Step into 2180 Yellowbirch Place, an exquisite retreat nestled in the heart of Northwest London. This home embodies perfection, boasting sought-after amenities such as a two-car garage, double driveway, expansive lot, and a tranquil backyard that seamlessly blends into lush forest and trails. Upon entering, you'll be welcomed into a spacious open-concept main floor living area exuding modern elegance. The airy kitchen, adorned with stunning granite countertops, flows seamlessly into a generous dining and living space, leading to a captivating raised back deck. Explore this expansive timber deck featuring a charming pergola and sleek glass railings, perfect for hosting BBQs with loved ones or enjoying morning coffee amidst nature's serenity. Upstairs, discover four generously sized bedrooms, including a luxurious primary suite with a walk-in closet and ensuite, providing ample space for families to thrive. The professionally finished lower level unveils a bright family room, a roughed-in bathroom, and a walkout to a picturesque stone patio. Combined with the upper deck, this stone patio extends the home's living space by over 1000 sq ft, offering plenty of room for outdoor activities and relaxation. The spacious backyard is a haven for gardeners, children, and pets, providing ample space to play and explore amidst natural beauty. Recent updates such as fresh paint, new light fixtures, and elegant California shutters showcase the meticulous care and attention devoted to this property. Don’t miss the chance to make this move-in-ready home your own. Schedule your private showing today and discover all that this remarkable home has to offer. (id:19173)
RE/MAX Centre City Realty Inc.
113 Collins Way
Strathroy, Ontario
ATTENTION PROFESSIONALS, RETIREES, GOLFERS AND EMPTY NESTERS. This absolutely gorgeous Dwyer built bungalow in South Grove Meadows next to Caradoc Sands golf course is a true gem. Featuring stunning hardwood floors, elegant Crown moulding and high-end finishings, this home exudes luxury. The main level boasts an open concept design with a bright inviting great room with a tray ceiling, a spacious eating area over looking the yard, and a gourmet kitchen with granite countertops, a large island with breakfast bar, a coffee station, lots of room to work and a walk-in pantry. The spacious primary bedroom retreat offers double doors, california shutters, a walk-in closet, and a luxurious en-suite with double sinks and a glass shower. Additionally, the main level includes a 2 piece powder room, a laundry room next to the primary bedroom and a formal dining room that could serve as a front den or another bedroom by adding doors onto the room. The lower level impresses with a large family room and its cozy gas fireplace, a bar area with plumbing roughed in and space for a games table as well as three bedrooms ideal for a growing family. One bedroom currently serves as a hair studio and could easily be converted back. The backyard oasis is a highlight with a stamped concrete patio, covered deck, privacy fence, lovely landscaping, a gas line for the bbq and a premium 13’ party swim spa/hot tub. The spa has waterfalls, blue tooth controlled and can be used as a swim spa or a big party hot tub and even a small pool in the summer. This home also features a Sandpoint system for watering the grass, a conduit for an electric car charger in the garage, six appliances, and a prime location close to shopping, the dog park and other great amenities in the south end of town. As a bonus the golf course is just a chip and a putt away. Whether you love to entertain or simply relax in style, this property is a must-see for anyone seeking luxury living in a prime location!!!! (id:19173)
Century 21 Red Ribbon Realty (2000) Ltd.
3767 Old Dexter Line
Sparta, Ontario
Located on the south side of Old Dexter Line with 6.4 acres and fronting on Lake Erie. One floor metal sided warehouse built on a concrete slab consisting of 4,488 square feet with a recently completed three piece washroom. Property is zoned OS1 and is classified as Hazard and is regulated by the Kettle Creek Conservation Authority. Zoning will only permit farm related uses. Zoning information and conservation map showing the location of the building available upon request (id:19173)
RE/MAX Centre City Realty Inc.
1010 Fanshawe Park Road E Unit# 3
London, Ontario
The two-story townhouse at JACOBS RIDGE is currently for sale, offering a tempting prospect. With 1,625 square feet of Energy Star Certified living area, this Rembrandt Volendam model is built. with a full family area on the lower level, three bedrooms, one and a half baths, and excellent finishes all around. Including a private courtyard, two owned parking spaces, and five appliances. Grass, snow removal, and outside upkeep are all included in the affordable condo fees, providing the ultimate in condo living. Situated in a top-notch school district and only a short drive from a number of attractions, including Masonville Mall, UWO, London Airport, and University Hospital. School Bus available for the residents. Right now it is rented. Appointments are required to view. (id:19173)
Shrine Realty Brokerage Ltd.
873 Waterloo Street
London, Ontario
Wonderful opportunity in the heart of Old North! This owner occupied duplex is perfect to continue with the current set up or add additional residential units for extra income or easily convert to a single family living. The main floor owner occupied suite offers two bedroom, two bathroom owner, compact updated kitchen, main floor laundry, a wonderful formal living room with gas fireplace and spacious dining room. The main floor family has a second gas fireplace and wonderful windows overlooking the garden. An added bonus is the fabulous screened-in sun porch. The second floor unit offers two bedrooms, one bathroom, ensuite laundry and a private sundeck. The property has two hydro meters, two water meters and two separate hot water heaters. The lower level has potential for another unit with great ceiling height and a separate exterior entrance. Abundance of parking with front and rear drives plus a double car garage. This area is sought after with its desirable location close to downtown, UWO, walking distance to St. Joseph Health Centre, and some fantastic downtown amenities including Victoria Park and award winning restaurants and night life. (id:19173)
Royal LePage Triland Realty
413 Shannon Boulevard
Grand Bend, Ontario
GORGEOUS POND VIEW SITE IN GRAND COVE ADULT LIFESTYLE COMMUNITY! This 2 Bedroom and 2 Bathroom site-built home backs onto the fountained pond. Enjoy the all seasonal views of the pond and the mature landscaping while sitting on the rear deck or gazing out the large windows of the family room. Enjoy this carpet-free home. Spacious living room with cozy fireplace to enjoy on those chilly winter nights and a sunny southern exposure to enjoy during the day. Kitchen has plenty of counterspace and cabinetry including a large pantry and exit door to accessible wheelchair ramp. The bonus room is currently being used as a workshop/exercise room. Separate laundry room with great cabinet storage. Grand Cove is a gated, year-round Community of approximately 400 homes. The Clubhouse offers daily activities, with gym, pool tables, darts, computer room, hobby room, library, dance floor, full size kitchen. Wood-working Shop is in a separate building. Outdoor activities include heated saline inground pool, lawn bowling, pickleball/tennis, shuffleboard, walking trails and bocce, dog park. Grand Cove is a short walk to the beach to enjoy some of the best sunsets in the world and one of the best Blue Flag Beaches in Canada. (id:19173)
Next Door Realty Inc.
244 Greene Street
Exeter, Ontario
Welcome to this brand new luxury home presented by R&M Holdings. This executive home boasts 4 oversized bedrooms done with the highest quality of finishes. The main level features an open concept living, dining and kitchen area that flows seamlessly throughout. This space is perfect for hosting and entertaining guests on any occasion. The unfinished lower level allows you to design your dream living space, additional office, or a fitness centre right in your own home. Situated on a premium corner lot backing onto an open green space in the sought after town of Exeter, this home offers you the small town feel while maintaining a luxury level of living. Just a short drive to the shores of Grand Bend, and a 35 minute drive to London this home is perfectly situated for comfort and convenience. Tons of local shopping and amenities within walking distance- including dining, walking trails, and the local community centre. Experience quality, extravagance, and design like no other with R&M Holdings. (id:19173)
Century 21 First Canadian Corp.
1155 Royal York Road
London, Ontario
Experience the epitome of comfort and elegance in this meticulously crafted home in London's Oakridge neighborhood. Boasting over 2000 sq ft, it's ideal for family living and entertaining. With two kitchens, office, and extra bedroom on the main floor, plus three spacious bedrooms upstairs, it caters to every need. The basement's full washroom and large rec room offer additional space. Natural light floods in through large windows, creating a warm atmosphere. Outside, enjoy the private backyard oasis. Don't miss the opportunity to make this exceptional house your home, with potential for a legal duplex generating $4700/month in rental income. Schedule a viewing today! (id:19173)
Shrine Realty Brokerage Ltd.
6 Westcott Street
London, Ontario
Welcome to 6 Westcott, one of the most incredible locations in Wortley Village. This 3 bedroom, 2 story, classic century home has been extensively and professionally renovated while maintaining much of its character and charm. The best of new and old with new roof, windows, kitchen, bathroom, garage door, air conditioning, updated plumbing, electrical and light fixtures and all the original character maintained. As soon as you enter you can feel the attention to detail and appreciation for restoring this home to its former glory. Freshly painted throughout, you'll love the restored original wood moldings and floors. In the living room you'll find a gas fireplace with floor to ceiling built ins. Beautiful original glass doors take you through to the spacious dining room. A sparkling new white kitchen with marble counter tops and stainless steel appliances is a highlight on the main floor. Upstairs, you'll find a newly renovated bathroom including tub and tile, and an added wall to create a true 3 bedroom home, all with fresh new doors and carpet. The unfinished basement is clean and dry with a good ceiling height, ready for finishing if you choose. Gorgeous front and back decks are the icing on the cake for this Wortley Stunner located on a quiet, family friendly, dead end street and backing onto a neighbourhood park. You'll also love the easy walk into the Village or to downtown. Must be seen to be appreciated. (Please note, some photos were previously staged.) (id:19173)
Keller Williams Lifestyles Realty
1625 Attawandaron Road Unit# 3
London, Ontario
Welcome to “Trillium Walk” a small private 14 unit enclave of one floor condos in London’s Northwest. This well-maintained end unit offers numerous upgrades and is perfect for professionals, empty nesters, or retirees. The unit features upgraded wood floors, and a natural gas fireplace. Open concept living/dining area with a gas fireplace connecting to a private deck. Large master bedroom with three piece ensuite and large walk in. Second bedroom can be used as a den or guest room. Main floor laundry inside a bathroom. Attached single garage with inside entry. Partly finished basement is used as a spacious family room. Vaulted ceilings and big windows allow for ample natural light through the home. With two bedrooms and two bathrooms on the main floor, there's ample personal space. Located near Western university, and walking distance from the Museum Of Archeology, Sherwood Forrest Mall, Sunningdale Village Shopping, public transit, hospital, and walking trails! (id:19173)
Streetcity Realty Inc.
104 Main Street
Glencoe, Ontario
This home has it all! A blend of modern updates, convenient features, and a beautiful setting. This gorgeous 1.5 storey brick home is situated on a spacious 1/2 acre lot. The home has been extensively renovated, with various improvements. Some notable updates include energy efficient windows and doors (2019), luxury vinyl flooring and trim (2023), and a new kitchen featuring solid maple shaker cabinets, quartz countertops, and pantry for ample storage (2019). The upstairs bathroom was updated (2024) with a tub/shower combination & in the laundry area an added walk in shower was installed (2024). The attic has been insulated with spray-foam for energy efficiency, and the house is protected by an automatic generator (2019), ensuring uninterrupted power during outages. Newer furnace and air conditioner (2015), the entire interior & exterior have been painted (2022/2023), and new shingles (2019). The electrical panel has a capacity of 200 amps & high-speed internet is available. The home features spacious principal rooms, including a large primary bedroom with plenty of closet space. There is a bonus room that could serve as a dressing room or nursery. The rear yard offers various options for family enjoyment, with a sizable covered deck, a greenhouse, and two sheds (one of which has its own 30A panel). Additionally, there is a large shop with 60A hydro, providing ample space for projects or hobbies. There are landscaped gardens bursting with perennials, shrubs, edibles, and shade trees. The location is ideal, within walking distance to downtown and Tim Hortons. Glencoe is a growing area with several amenities, including shops, restaurants, grocery stores, pharmacies, medical and dental services, an arena, a library, and schools, a hospital is also nearby. (id:19173)
Keller Williams Lifestyles Realty
108 Main Street
Glencoe, Ontario
Escape to the idyllic small town of Glencoe, where this 5 bedroom, 2 bathroom home awaits, offering a harmonious blend of modern comfort and natural beauty. Situated on a half acre lot, this serene property offers a detached, insulated Garage with Workshop, and an additional, large 10x16 Storage Shed (2023). The main floor of the home has a spacious and inviting open concept layout, seamlessly blending the large Kitchen, Dining and Living Room areas for effortless entertaining and convenient every day living. Step out the French Doors onto the private sundeck, where you'll find the gazebo and floating lower deck (2023) and the relaxing Koi Pond (2022), perfect for unwinding and enjoying the peaceful surroundings. Also located on the main floor are two good-sized bedrooms and a recently renovated 4 pc main bath (2024). The lower level boast 3 huge bedrooms, all flooded with natural light and tastefully decorated. Enjoy an open concept family room space, laundry room and updated 3 pc bathroom (2023) on this lower level. For the car enthusiast or hobbyist, the Shop, with parking for 2 cars awaits, providing ample space for projects and storage. Additional storage needs are met wit the new storage shed, ensuring plenty of room for all your outdoor essentials. Situated on a deep lot, this home offer privacy and space to roam, with endless possibilities for outdoor activities and relaxation. Discover all Glencoe has to offer - amenities include financial institutions, grocery stores, pharmacy and medical clinic, dentist office, and optometrist. Local boutiques, restaurants, elementary schools and high school, hockey and curling arenas, public pool, Via Rail service, minutes to Hospital and Wardsville golf course with many conservation areas in close proximity. (id:19173)
Century 21 First Canadian Corp.
1379 Kostis Avenue
London, Ontario
RURAL LIVING IN THE CITY OF LONDON. FANTASTIC BUNGALOW ON A DOUBLE LOT LOCATED ON A DEAD END STREET ON THE EASTERN BOUNDARY OF LONDON. 3+1 BEDROOM WITH A 4 PIECE BATH ON THE MAIN FLOOR. THIS BEAUTIFUL PROPERTY BOASTS A LARGE DETACHED GARAGE/WORKSHOP, AND ABOVE GROUND POOL. THE LARGE OPEN MAIN FLOOR WALKS OUT TO A SUNROOM CONTAINING A SAUNA AND A HOT TUB FOR ENJOYING THE VIEW OF THE ENORMOUS BACK YARD. (id:19173)
Royal LePage Triland Realty
42 Balaclava Street
St. Thomas, Ontario
Ideal downtown location, walking distance to many great restaurants, shops and more. Ready to welcome you home, this property features 3 bedrooms all with hardwood floors, 2 full bathrooms and ample space for the family including the living room, formal dining room, eat in kitchen, plus rec room downstairs. The basement has been set up with a kitchenette and can have a separate entrance via the side door - ideal for multi-generation living with living space, full bathroom & kitchenette. Check out the full listing with the 360º virtual tour then book a time to see it in person. (id:19173)
Royal LePage Triland Realty
255 Carling Street
Exeter, Ontario
Pride of ownership is evident throughout this 4 bedroom, two bathroom bungalow in the town of Exeter. An open concept main floor provides clear sight lines from the updated kitchen to the dining area and living room and features an abundance of natural light. There are two generously sized bedrooms and a 4 piece bathroom as well. There are hardwood floors on the main level and built in cabinetry in the living room, adding to the appeal of the home. Another great feature to this home is the side entrance which leads to a fully finished basement that is set up as an in-law suite. The lower level features a full kitchen, two bedrooms and a four piece bathroom. There is also a large room with the laundry, storage and mechanical. There is plenty of parking outside as well as a detached garage with a cement floor and hydro. The large deck overlooks the backyard, and the gas line for the bbq makes it a great space for the summer. The home features gas heat, central air, 100 amp breaker panel, and a generator hook up. (id:19173)
Coldwell Banker Dawnflight Realty Brokerage
68 Deerfield Road
Grand Bend, Ontario
Welcome to this stunning spacious home decorated with an artistic flair and impeccable taste in rich colours and unique wall treatments. This home is a custom build by the owner which is superior to a builders level of finishes. A very spacious floor plan includes a grand foyer welcoming you into the open concept great room with fireplace and oversized kitchen/dining area with tons of cupboards, a huge island with Induction cooktop, built in wall oven and microwave, stainless steel double farmhouse style sinks and pantry. There are also 2 bedrooms and 2 full bathrooms & laundry room on the main floor. The patio door opens to a covered deck and professionally landscaped yard. The lower level boasts a large family room with softwood board walls creating a rustic flair, a sauna room and two bedrooms with a full bathroom. There is plenty of storage area in the utility room. Siding is James Hardie cement board. Ideally located within easy walking distance to shopping, Main St. and the beach with its world-class sunsets. (id:19173)
Oliver & Associates Trudy & Ian Bustard Real Estate Brokerage Inc.
10291 Pines Parkway
Grand Bend, Ontario
Discover the perfect blend of spacious rustic charm and modern elegance in this stunning 5 bedroom, 3 full bathrooms, beautifully renovated A-frame cottage-home, ideally situated in the highly sought-after lakeside community of Southcott Pines. From the meticulously landscaped gardens enhancing its curb appeal to the expansive outdoor living spaces designed for year-round enjoyment, this property offers a distinctive lifestyle opportunity. This unique character property is not just a home, but a retreat that promises tranquility and up-scale living with every detail crafted for comfort and style. Located just moments from the shores of Lake Huron, it offers an unrivalled lifestyle where elegance meets practicality. A perfect opportunity to make this dream property your own, or a turnkey investment vacation rental. Experience the charm and sophistication of 10291 Pines Parkway firsthand and start your journey to a life of lakeside beauty. This beautiful cottage-home comes completely furnished as you see it! (id:19173)
Keller Williams Lifestyles Realty
40024 Talbot Line
St. Thomas, Ontario
Welcome to this hidden gem in Talbotville! Tucked away on over 2 acres of picturesque land, this property is a true oasis boasting not just one, but two charming homes, accompanied by a barn and a captivating stream with a quaint bridge crossing over it. As you approach, the inviting front porch of the main bungalow sets the stage for the warmth and comfort that awaits inside. Step through the door to discover a cozy living area with a stunning reading nook, two bedrooms, and a convenient 4-piece bathroom and laundry. Also on the main floor, a cozy kitchen with sliding doors opening onto the back deck, perfect for morning coffee or hosting evening barbecues. Downstairs, ample storage space and an additional laundry area adding practicality to the home. Outside, the sprawling green space beckons exploration and relaxation, providing an ideal backdrop for play and leisurely strolls. Additionally, the second property features three bedrooms, a bathroom, a kitchen, and a living room, offering versatility and endless possibilities for various living arrangements. Don't let this unique opportunity to own a slice of tranquility in Talbotville slip away! (id:19173)
RE/MAX Centre City Realty Inc.
27 Robin Street
Ailsa Craig, Ontario
Check out this 4 Bedroom, 2 Bath Family Home in Quiet Location. Tasteful Updates, New Flooring throughout. Bright & Open Living Area with large Living Room, Kitchen with New Appliances and separate Formal Dining Area. Patio door access to backyard. Primary Bedroom with large closet. Lower Family Room with Gas Fireplace. Updated 3pc bathroom. You will love Summer in this Cottage Style backyard with low maintenance Patios & Gardens with Pool (new liner), Storage Shed, Concrete Patio with Custom Shed with hydro and sliding entry gate. Concrete driveway with ample parking. (id:19173)
Exp Realty
10 Rossmore Court Unit# 64
London, Ontario
Welcome to 10 Rossmore Court nestled in the sought-after Highland neighbourhood! This exceptional end-unit townhouse condo offers the perfect blend of elegance, convenience, and low-maintenance living. Featuring 3 bedrooms, 4 bathrooms, finished basement, and an attached single car garage. The main floor has beautiful hardwood flooring leading to a bright family room with soaring ceilings and a gas fireplace. An additional living room is adjacent to the updated eat-in kitchen with new countertop, backsplash, sink & faucet (2023). Step outside to your private outdoor patio, perfect for enjoying the surrounding mature greenery. Upstairs you'll find a spacious primary bedroom with double closets and an ensuite bathroom, along with two more generously sized bedrooms and another full bathroom. The finished lower level offers even more space, with a freshly painted family room, a bonus room, and two-piece bathroom. Recent updates include carpet in the bedrooms, main floor living room and stairs (2022), toilets (2022), lighting fixtures (2023), and new windows in the primary bedroom (2023). This move-in ready condo presents an unparalleled opportunity for comfortable living in a serene setting. Surrounded by the lush Highland Woods and close proximity to shopping, parks, trails, schools, hospitals, and highway 401 & 402. Book your showing today! (id:19173)
Century 21 First Canadian Corp.

