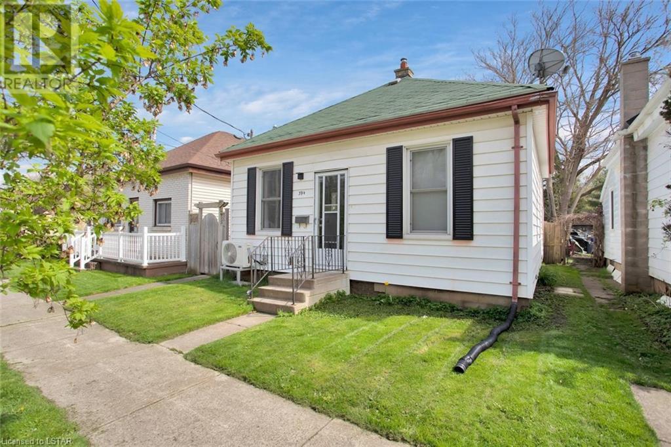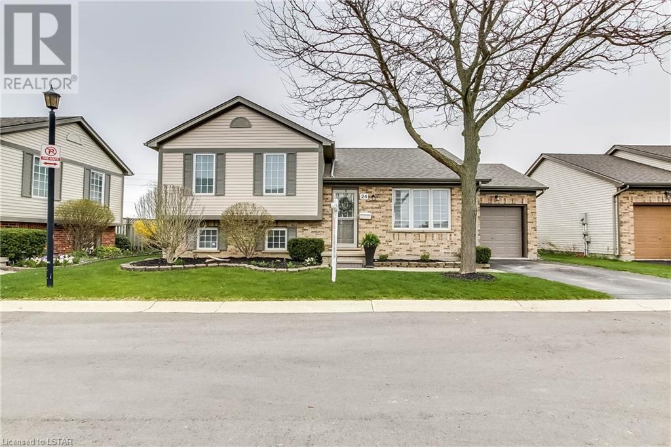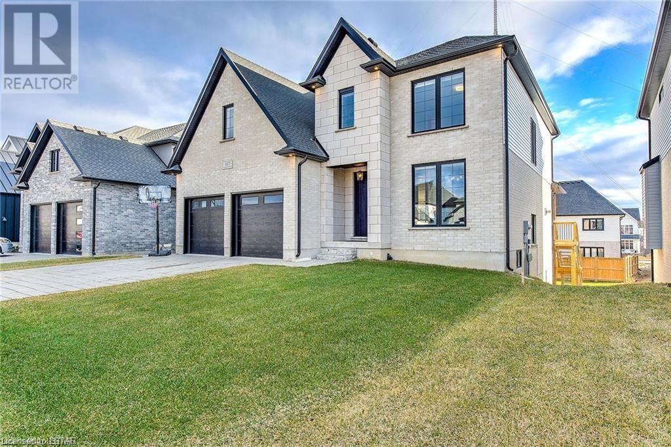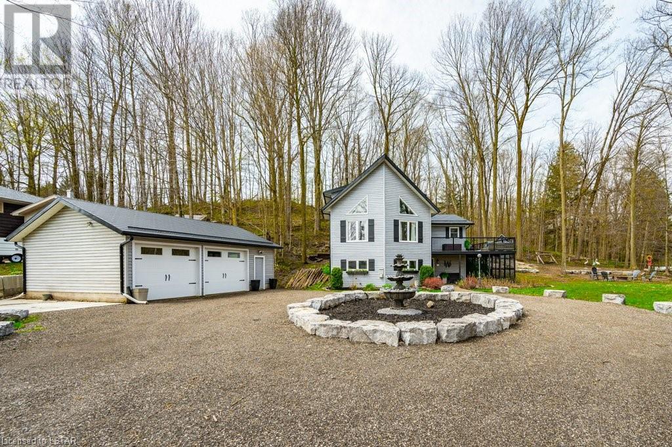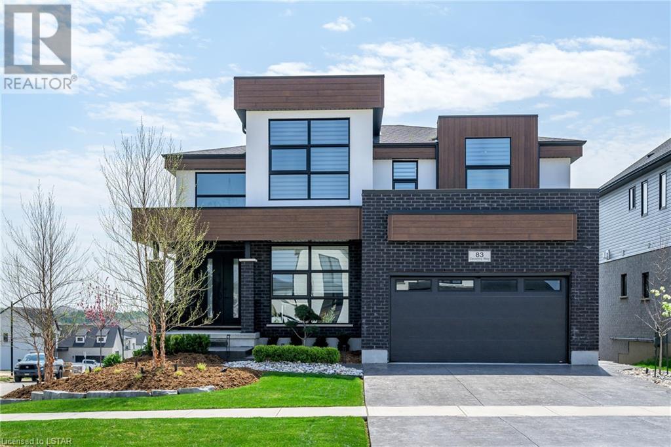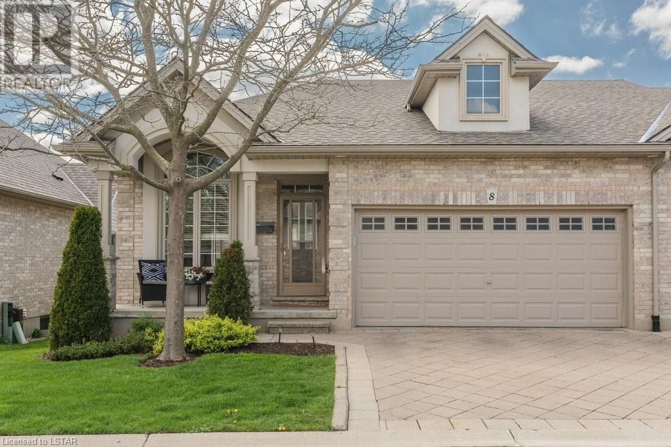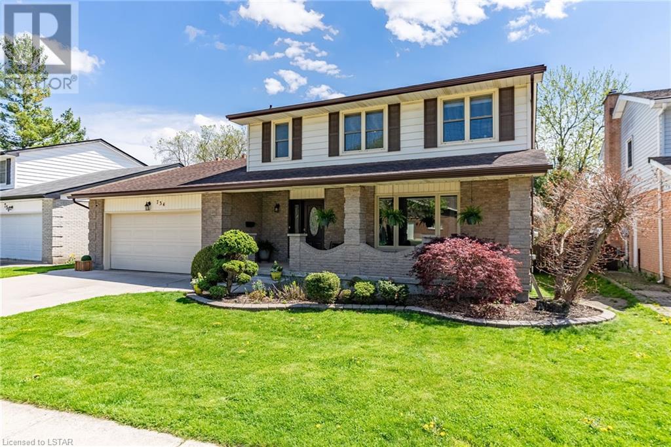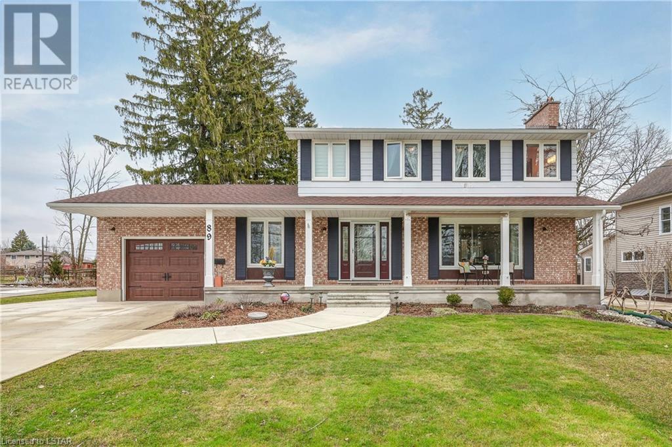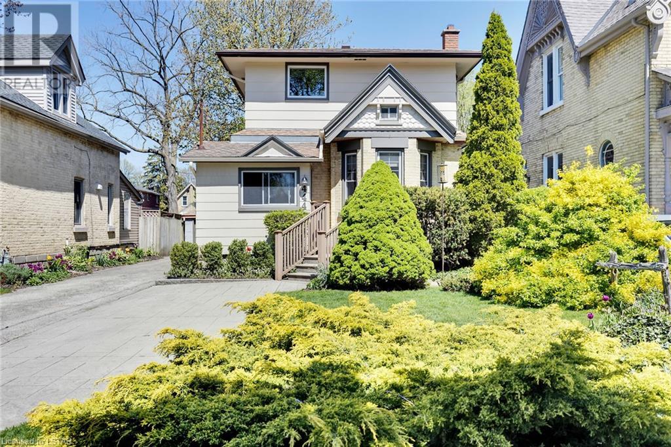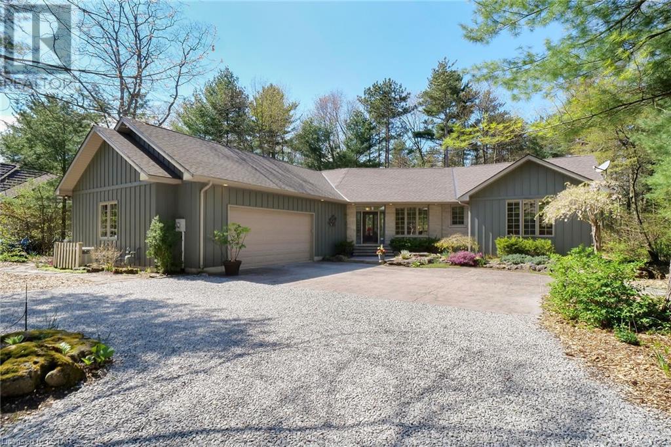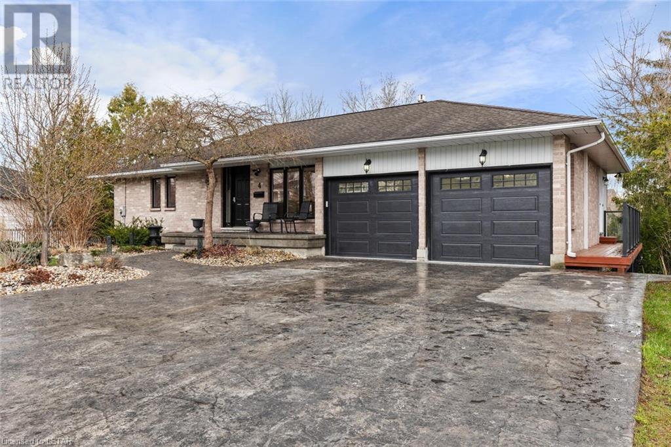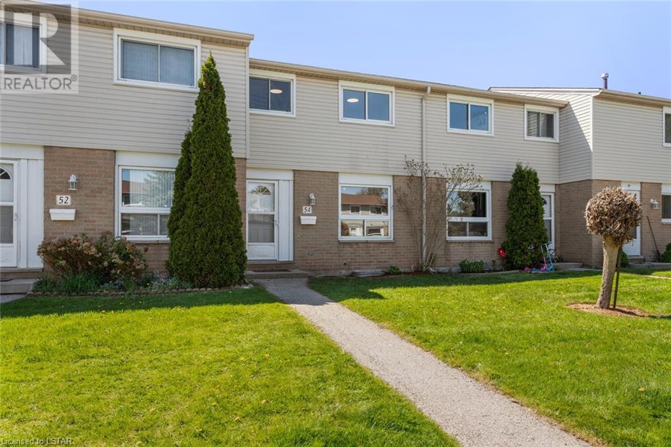39.5 Ada Street
London, Ontario
Here's your chance to get a detached 2-bedroom home in London at a great price without those pesky condo fees! Located close to paths along the river, shopping, great restaurants, Victoria Hospital, and downtown. This home offers 2 bedrooms, a freshly painted bathroom, and laminate flooring throughout the main living area. Put your finishing touches into action and add even more value. While this home does not include parking, you'll find plenty of street parking available nearby. The large backyard extends your living space for summer BBQs and family get-togethers. Don't miss out and book your showing today! (id:19173)
Housesigma Inc.
335 Lighthouse Road Unit# 24
London, Ontario
Welcome to 335 Lighthouse road unit 24!! This modern home is located in one of London's most desirable neighbourhoods. Step into a home full of warmth and comfort as you enjoy the open concept living space which is perfect for creating memories with family and friends. This home has 2 spacious bedrooms with the possibility of adding a third bedroom on the lower level. There are 2 bathrooms which have been recently renovated. There is a large open concept lower level which is ideal for entertaining or creating a space for the kids to enjoy. Embrace the large open backyard oasis, its your own private retreat after a long day. This neighbourhood has 3 great schools including 2 elementary with one being a French school and there is also a French high school. Nestled in a vibrant community, this home offers an ideal blend of suburban living and urban accessibility being close to the parks/splashpads, hiking trails, shopping, schools, public transit/school bus route, hospital, airport and 401. Your dream house awaits you!! (id:19173)
Nu-Vista Premiere Realty Inc.
1871 Fountain Grass Drive
London, Ontario
Welcome to 1871 Fountain Grass Dr ,a luxurious 4-bedroom, 3.5-bathroom, 2 story single family home in the esteemed warbler Woods of West London. Elegance greets you at the entrance, where a grand foyer leads to a spacious living area adorned with high ceilings, large windows, 8'doors and exquisite hardwood floors. The gourmet kitchen, a haven for culinary enthusiasts, is equipped with top-of-the-line appliances, a quartz backsplash, and countertops. The second level boasts four generously sized bedrooms, with the master suite as a sanctuary featuring a spa-like ensuite bath and a spacious walk-in closet. The bedrooms enjoy jack and jill's ensuite access, while a third full bath ensures everyone is covered. indulge in outdoor tranquility within the meticulously landscaped garden and expansive deck, providing a tranquil retreat. This custom-built residence seamlessly blends modern amenities with timeless architecture, promising a lifestyle of utmost refinement. The property features a walkout basement , a premium pie-shaped lot, open concept layout, premium finishes, and a large island in the kitchen. All bathrooms feature luxury quartz countertops elevating the overall ambiance of the home. The laundry room, conveniently located on the second level, adds a practical touch to daily living. This home is adorned with numerous upgrades, showcasing a commitment to both luxury and functionality . Welcome home to a sanctuary of luxury and unparalleled craftsmanship. (id:19173)
Streetcity Realty Inc.
Nu-Vista Premiere Realty Inc.
476 Lake Rosalind Rd 4
Hanover, Ontario
There truly is nothing better than the feeling of simply unpacking, and calling a beautiful lakeside community home! Pride of ownership is clear, and this home and property have been meticulously updated and maintained to the fullest. With over 2700 finished square feet, and multiple water views, you will feel like you're on a vacation retreat while still having all amenities within a 5 minute drive. The main floor entry welcomes you into the home with a large foyer, and huge recreation space, whether that be for entertaining or relaxing with family for movie nights. There is also a two piece washroom and bonus room that could be used for a good sized office. Peace and tranquility will come to mind when you make your way onto the second level, with soaring windows and ceilings, lake views, and a contemporary open concept main living space. The perfect entertaining space, with a new, large eat-in kitchen, and access to a fantastic wrap around composite deck. This level is completed with a good sized pantry, generous master bedroom, and updated 4 piece bathroom. Lastly, the private, open to below third level, consists of two more spacious bedrooms and an updated 3-piece bathroom. The extensive list of updates and improvements include: Boat pad & retaining wall, insulated garage doors, metal roof on house and garage, fascia/eaves of house and garage, armour stone, recycled asphalt driveway, composite deck, tree removal and clearing (to capitalize on water views), bathrooms, appliances, landscaping etc. Do yourself a favour and come see for yourself, all this incredible property has to offer! Lake Rosalind Community dock available for boat access. (id:19173)
RE/MAX Centre City Realty Inc.
83 Daventry Way
Kilworth, Ontario
This exquisite two-year-old home is situated in the picturesque neighborhood of Kilworth, ON. Boasting 4+1 bedrooms and 5 bathrooms, this home includes a meticulously finished basement designed for entertainment, fully equipped with an array of luxurious amenities, including an inviting bar area perfect for entertaining, a fully equipped gym, a wine cellar for enthusiasts, and a cozy bedroom. It also has a bathroom with heated floors for added comfort & offers direct access to the pool area, enhancing its appeal as a versatile and welcoming space. The landscaped backyard is beautifully enhanced w/ sophisticated lighting, creating an inviting atmosphere around the heated inground pool. The pool is outfitted with a programmable pump and a powerful 300,000 BTU Stra-right heater, ensuring rapid & efficient heating. The pool area is equipped w/ an automatic puck chlorinator for easy maintenance. Nearby, a fully powered pool shed, w/ a water hookup and internet connectivity, conveniently managed by a dedicated panel, providing all the necessary utilities for a seamless outdoor experience. All outdoor lighting, along with the thermostat, can be conveniently controlled through wifi. On the main floor, the modern kitchen boasts sleek finishes and features a central island, ideal for meal preparation and casual dining. A spacious dining area provides ample room for family meals and entertaining guests with doors opening to a tiered vinyl deck, offering additional space for outdoor dining and relaxation, while enhancing the home’s flow between indoor and outdoor living areas. The second level features a luxurious master suite that includes a spacious walk-in closet and a spa-like ensuite bathroom. This floor houses 3 large bedrooms, along with 3 bathrooms. This property is situated on a fully fenced corner lot, which has been meticulously landscaped to showcase high-quality features & elegant outdoor lighting, enhancing both the beauty and functionality of the outdoor space. (id:19173)
Sutton Group - Select Realty Inc.
1 St Johns Drive Unit# 8
Arva, Ontario
Welcome to your next home in Arva, Ontario, just minutes north of Masonville Mall. This bungalow condo boasts 2+2 bedrooms and 3 full baths. The open concept layout features a bright and spacious main floor with 9 foot ceilings throughout and tray ceiling in the living area with a gas fireplace keeping you cozy on chilly evenings. Enjoy the newly added kitchen quartz counters, boasting a 10 foot island and modern finishes. At the front of the house take advantage of a home office for those working from home. Main floor also features the master bedroom with walk-in closet and ensuite bath, separate laundry room, and interior entrance to 2 car garage. Patio doors lead to large rear outdoor space, ideal for entertaining guests or enjoying a peaceful evening. Fully finished lower level with large family room, full bath and 2 spacious bedrooms. Move-in ready condition, all you need to do is unpack and start living the lifestyle you've been dreaming of. Conveniently located near Weldon Park, home to walking trails, ponds, tennis courts, disc golf and open green space, outdoor recreation and relaxation are just steps away. (id:19173)
Royal LePage Triland Realty
734 Widmore Drive
London, Ontario
Spacious & Sprawling 4+1, 3 bath FULL FAMILY HOME on a quiet tree-lined street of lovely Westmount in southwest London! Tasteful landscaping of sculpted juniper and Japanese maples welcomes you with a full length covered porch to this single owner home since built. Loved and cared for, updated and maintained through the years. Enjoy three large living areas, formal dining room, plus two sets of patio doors to a fully fenced treed south facing rear gardens with excellent greenspace. An inlay raised sundeck bordered with holly and juniper bushes is only steps out from your eating area, and offers cool summer shade with automatic canopy awning. Second level with 4 generous bedrooms, plus an updated main 4 piece bath and spacious 3 pc private ensuite bath. Old school cool lower level with pine and cedar accents is ideal for child recreation, teen retreat, or adult social gatherings. Further offering another room idea for crafts or office! Shuffleboard can stay if desired! Boasting further: Concrete double drive, Exterior pot lights, Large sun filled windows, Cozy gas fireplace and brick hearth, Lacquered mahogany-style plank floor throughout the main level, and newer wide vinyl-plank in rear family room, newer broadloom in upper level + TONS of storage. Updates include: Newer windows and doors throughout main and upper, furnace 2022, AC 2020. Just steps to parks and bicycle trails, excellent schools, transportation, grocery stores and all amenities + easy access in/out of town! Don’t miss this opportunity!! Come see this place now! (id:19173)
Century 21 First Canadian Corp.
89 Crescent Avenue
St. Thomas, Ontario
Welcome Home to this stunning 2-storey family home in the sought-after Lynhurst area of North St. Thomas! This 3 bed/2.5 bath home is situated on a generous lot on a tree-lined street. Boasting an eat-in kitchen with main floor laundry, with lots of extra space in the basement, this home is ideal for families on the go. Windows, front door, garage door, furnace, A/C, and most windows all replaced in the last 3 years. Shingles replaced in 2018. Don't miss your opportunity to see this property! (id:19173)
Streetcity Realty Inc.
444 Piccadilly Street
London, Ontario
Here's your chance to own a charming, well maintained 3+1 bedroom home in London's Piccadilly Neighbourhood featuring lovingly maintained century homes with unique character and charm. With 9'foot ceilings on the main floor making the spacious rooms feel even more grand. An updated kitchen opens up to a sun-filled dining room with a gorgeous bay window. A media room stretches across the back of the house opening onto a beautiful sundeck and the well-landscaped back yard. A main floor office space just off the kitchen could also be a fourth bedroom. Main floor also includes a 2-piece bathroom. Open-concept foyer at the top of the second floor staircase leads to three large bedrooms, each with ample closet space. These bedrooms open onto a spacious upper hallway with an additional bathroom. The primary bedroom includes a 2-pc ensuite, walk-in closet. This home also features a large finished recreation/games room on the lower level. Could also make a great office space. Laundry room and a large workshop for storage and/or hobbies. Recent updates include: new roof in 2023; windows replaced in 2017; Hydro Service upgraded in 2012, gutter guard on the eavestrough, and central vacuum. Single car garage at the end of the paved drive, provides ample parking and storage. (id:19173)
The Realty Firm Inc.
10379 Huron Wood Drive
Grand Bend, Ontario
HURON WOOD SUBDIVISION: surrounded by a breathtaking Carolinian forest, this two plus two bedroom/office bungalow boasts a one of a kind location as close to the beach as it gets in Huron Wood! A 4 minute walk from your gorgeous sun deck through a green space by means of deeded access, you are at the shoreline of the sandy beach on Lake Huron. Meticulously maintained, the open concept main floor features a kitchen and large walk-in pantry (with hardwood flooring), great room, dining area, laundry room, two half baths, primary bedroom with en-suite and walk-in closet, a bedroom/office, with ceramic tile flooring throughout. The fully finished carpeted lower level boasts two bedrooms, full bath, family room, cold cellar, mechanical room, work room, and storage. There’s an attached two car garage with inside entry, plus a stellar screened in gazebo showcasing the wonderful landscaping and outstanding privacy forested by mature trees surrounding the lot. Enjoy the trails through seemingly untouched areas of the Pinery Park which borders Huron Woods, but you are still a short drive or bicycle ride to everything you need downtown in Grand Bend. Enjoy peace of mind with a wired security system and an on-demand Generac generator. Membership with the Huron Woods Community Association entitles the owners to have access to tennis/pickle-ball courts/canoe racks/playground/basketball court and a lovely large well maintained clubhouse. (id:19173)
Royal LePage Triland Realty
4 Woodland Road
St. Thomas, Ontario
One of the most unique properties you will come across! Located in lovely Lynhurst this 3 bedroom bungalow is located on a fantastic lot that backs onto greenspace and a river! The main floor hosts a great living room perfect for entertaining, an updated kitchen featuring granite counter tops and stainless steel appliances, an elegant dining room which offers a walkout balcony over looking your beautiful backyard, the balcony extends to your primary bedroom which has a 4 piece cheater en-suite. There is also a second bedroom on the main floor as well as a large laundry room/mudroom which has a side entrance to the house as well as inside access to your very spacious double car garage. Walking down to the lower level you are greeted by sprawling 11.5 foot high ceilings in this gorgeous basement living room which has a beautiful fireplace and a walkout basement to an over sized deck (870 Sq ft) overlooking the gorgeous greenspace and river. The lower level also features a bedroom with 11.5 foot high ceilings and large windows. There is also an office and a 3 piece bathroom in the basement. You have to see this property to truly appreciate the home and grounds, come and see it today!! (id:19173)
Blue Forest Realty Inc.
40 Tiffany Drive Unit# 54
London, Ontario
Welcome to this beautifully renovated townhouse, boasting 3 bedrooms, 2 full baths, with soothing neutral colors. Updates include : New flooring throughout, modern lighting (Pot lights & flushmount lights with adjustable color temperature using your Light Switch), Brand new Stainless steel appliances in kitchen, including the convenience of a dishwasher. The kitchen and dining layout have been thoughtfully designed to maximize the space and ad extra surface of luxurious quartz countertops with modern backsplash adding a touch of elegance. Lots of cabinets and storage. For those who love to cook, a gas line is ready in basement to bring up for a gas stove if desired. This home combines modern convenience with classic charm. 2 assigned parking spots in front of the unit. Ease access to veterans memorial, Hwy 401, Shopping Mall, all amenities close by, and brand new inside. Don't miss out on the opportunity to make this townhouse your own! (id:19173)
Sutton Group - Select Realty Inc.

