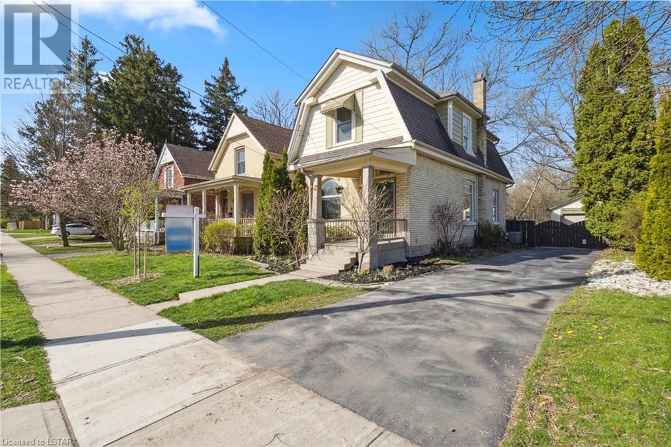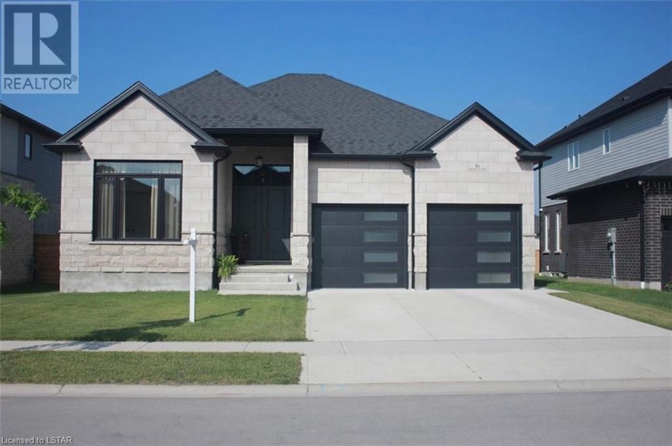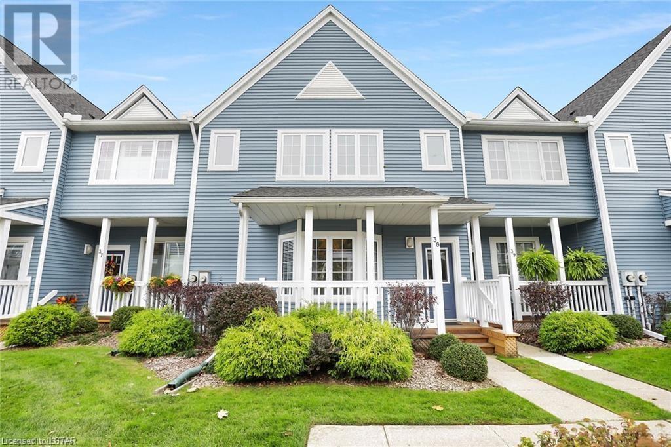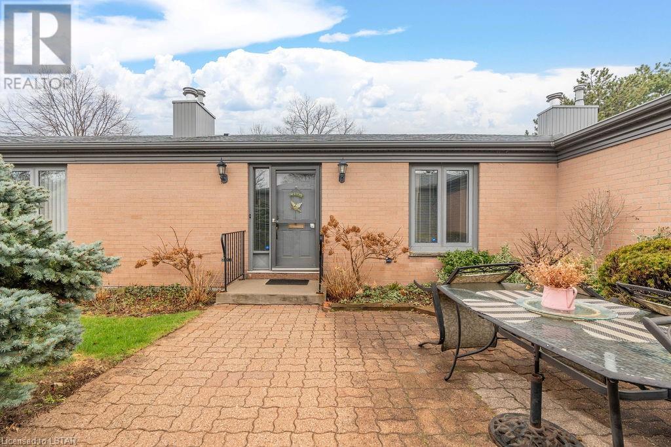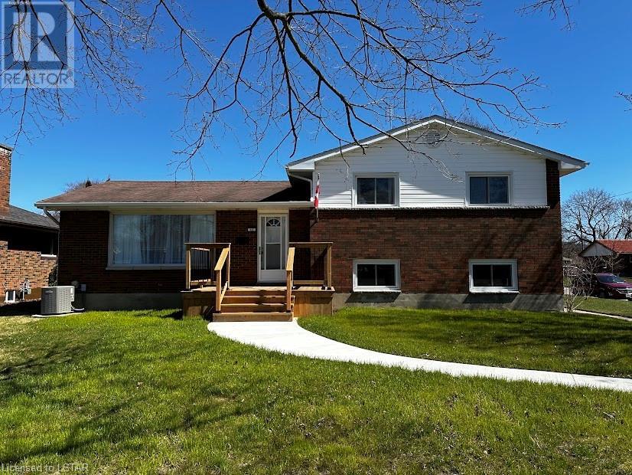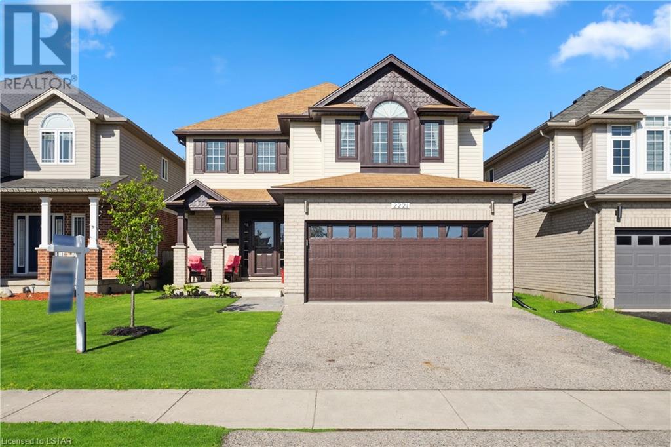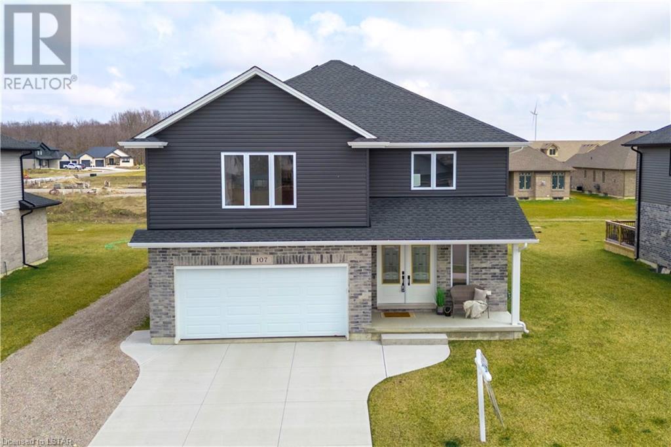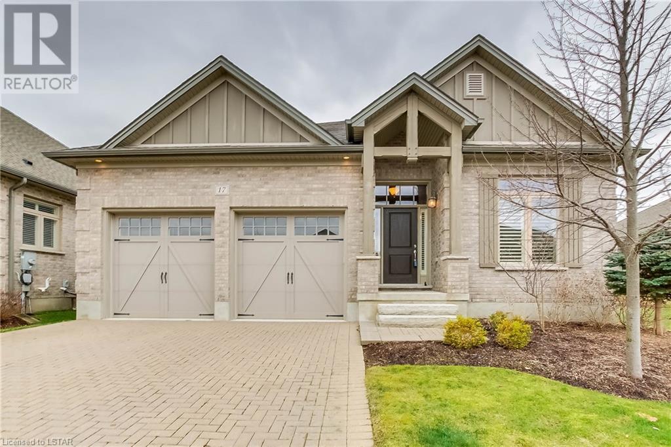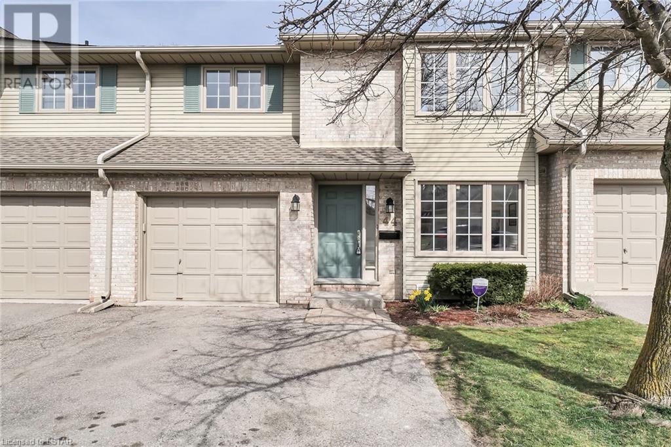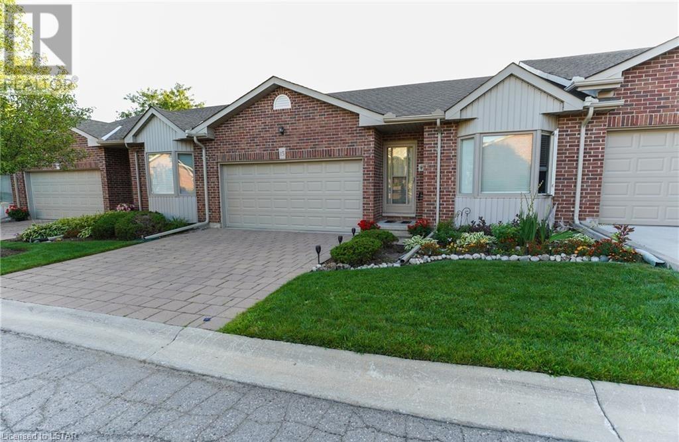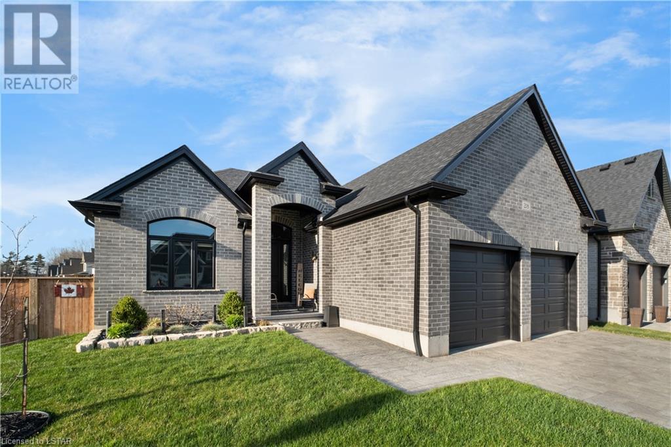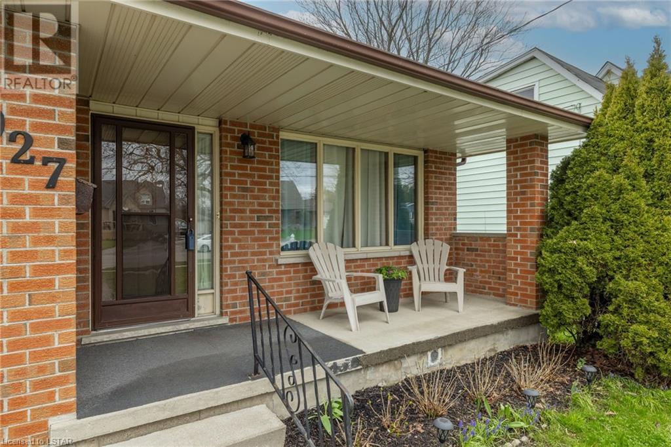123 Cathcart Street
London, Ontario
Waiting on Wortley? Welcome home to a 1911 Dutch Colonial build full of character, nestled in the heart of highly sought-after Old South. This meticulously restored residence seamlessly blends old-world charm with modern conveniences. As you step through the front door and into the living area, you're greeted by the warmth and elegance of refinished original hardwood floors, crown moulding throughout, and high baseboards and ceilings. The formal dining area gives ample space for hosting future dinner gatherings with family and friends. In the kitchen, you’re met with a completely reinvigorated culinary space, adorned with quartz countertops, quality stone flooring, stainless steel appliances, and a subway-tile backsplash with a contemporary twist. Upstairs, discover three spacious bedrooms, including the master retreat featuring a large built-in closet. The main bathroom invites relaxation with its elegant clawfoot tub, porcelain tile flooring, and new timeless brass fixtures. The partially finished basement offers a large rec room and ample storage, and is a dry, solid and safe space, thanks to an extensive weeping tile and vapor barrier surround/drainage system on the exterior and spray foam shield inside. Outside, the backyard beckons with a large 2-tiered deck perfect for al fresco dining or lounging in the hot tub under the stars. Some updates include: deck (2020/2024), driveway (2020), owned hot-water tank (2020), maintenance-free upper gutter guards (2020), original hardwood floors refinished throughout (2021), main sewer line (2022), basement flooring (2022), kitchen (2024), plumbing fixtures and toilets (2024), and freshly painted throughout (2024). Convenience meets community, as you enjoy being just moments away from Wortley Village's eclectic mix of restaurants, cafes, and boutique shops. Experience the magic of Old South living in this solid and functional, yet exceptionally pretty and warm home! Bonus: house can come mostly as staged! (id:19173)
Team Glasser Real Estate Brokerage Inc.
6 Beaty Lane
Thamesford, Ontario
Welcome to 6 Beaty Lane, in the family friendly community of Thamesford. This 3+2 bed, 3 bath, fully finished bungalow is sure to impress. With 3600 sq ft of finished space, it's a perfect home with plenty of space for a family, or anyone looking for easy one floor living. The upgrades in this home are endless. From the beautiful exterior Ariscraft stone, to engineered hardwood throughout the interior main floor, soaring 12ft ceilings in the grand double door foyer, spa-like ensuite with a freestanding tub and upgraded tile, and 15ft granite eat-in island. Hot water tank and water softener are both owner owned. The basement features cozy carpet throughout, 9ft ceilings, and a massive rec room to fit any and all activities one can imagine. Backyard is landscaped, with a stone patio detail. However, with the park, splash pad, and community centre within walking distance, you'll find yourself and your family enjoying the wonderful amenities the lovely community of Thamesford has to offer. City of London is a short drive away, as well as easy access to Highway 401 and the neighbouring community of Ingersoll. Call to book your showing today, as the pictures truly don't do this beauty justice! (id:19173)
Keller Williams Lifestyles Realty
374 Front Street Unit# 38
Port Stanley, Ontario
Welcome to Mariner’s Bluff, Port Stanley's absolutely charming condo community, perched above the serene shores of Lake Erie overlooking one of Canada's only certified Blue Flag beaches. This townhouse has been thoughtfully updated, boasting a newly upgraded eat-in kitchen with plenty of storage and bright, spacious dining and living areas with gas fireplace that's perfect for hosting gatherings. The living area features a walk-out to a covered porch, allowing for a relaxing spot to watch the sun come up over the lake. Both upper bedrooms are generous in size and feature their own ensuite and walk-in closet. The primary suite includes a dressing area and a private balcony with unparallelled lake views. Its ensuite has been recently updated with double sinks, a relaxing soaker tub, and a walk-in shower. The lower level offers additional living space, with a rec room and a sizeable laundry room/workshop area, making it ideal for hobbyists or anyone needing extra storage. This well-maintained community delivers a peaceful beachside lifestyle, complete with a pretty green spaces and a heated pool that overlooks the lake. Along with the beach life, you will love all the amenities that Port Stanley offers: restaurants, shopping, summer theatre, library, arena and so much more. Condo services include snow removal and landscaping for your added convenience. (id:19173)
RE/MAX Advantage Realty Ltd.
50 Fiddlers Green Road Unit# 68
London, Ontario
Located in a very desirable Oakridge enclave of condos built in the mid 80’s when space was a normal feature. There is ample room to relax in this well maintained condo. The kitchen is original but it includes newer appliance. Have the family over for barbeque in your very private patio. Your garage won’t have a problem parking two cars. Enjoy a swim in the heated pool or take a hike to the Sifton bogs just behind you. The gleaming oak floors are the real deal not engineered. The basement is also finished with an extra bedroom, huge rec room and 3piece bathroom. This home has been loved by it's long term owner, it’s your turn now. (id:19173)
Homelife London Realty Inc.
49 Simonton Drive
Chatham, Ontario
Welcome to this meticulously maintained GE Medallion home, a true gem in the heart of a coveted neighborhood. This 4 level side split house is an epitome of design and efficiency, offering a unique blend of space, charm and modern convenience. If you like Mid-Century Modern, you will love this house. The home boasts three generously sized bedrooms with lots of closet and storage space. The upper level also has a 4 pc bathroom. A Medallion home is very rare and unique. the Master bedroom has a control panel that controls all the lights in the house and there's also an intercom in each room. The main floor has a bright and welcoming living room that transitions seamlessly into the dining room with a patio door that leads to a deck in the back yard. Original Mid-Century Modern cabinetry in the kitchen provides plenty of unique storage features. Moving from the kitchen to the lower level you will find a second kitchen, 3 pc bathroom and laundry room along with a huge family room with built in cabinets to store your record collection. Large above grade windows provide plenty of light. There is also a walkout entrance that leads to the back yard. This would be ideal for an in-law suite. The lower level has your GE Medallion home electrical room. 400 amp service that powers both the house and the shop. The basement level also has a large storage area and a Rec-Room with classic wood paneling! The beautiful Corner lot features a new concrete driveway that can hold 6 cars and a large Garage, Workshop with steel roof and a loft area that can be used for many things (workshop, teen hangout, small business). The garage can hold 3-4 cars or can be used for woodworking and welding. A new front porch adds some modern style to this home and the large deck in the back yard provides a great area for entertaining. Don't miss out on this unique GE Medallion home and buy a piece of history. (id:19173)
Blue Forest Realty Inc.
2221 Lilac Avenue
London, Ontario
Experience the epitome of modern luxury in this meticulously upgraded residence, where a newly renovated kitchen, adorned with soft-close cupboards, contemporary appliances, an artful backsplash, and a spacious island, awaits your culinary adventures. Revel in the sheer elegance of soaring ceilings that grace the great room, creating an expansive and airy ambiance. The fully finished basement beckons as a versatile retreat—ideal as a recreation space, a playful haven for kids, or easily transformed into one or two additional bedrooms. Every inch of this home reflects the care and attention poured into it over the past 3 years, with a myriad of updates too numerous to list comprehensively. Begin your entertaining journey in the recently enhanced kitchen and seamlessly extend the festivities onto the brand-new deck, complete with a gazebo, overlooking the fenced yard and a convenient shed for additional storage. The grandeur continues with new flooring throughout, enveloping the great room with its soaring two-story ceiling and extending the same grace to each bedroom. The commitment to modern living is further emphasized by all-new appliances within the last 3 years, a new A/C unit, a sump pump, and a thoughtfully designed mudroom with potential for main- floor laundry—a testament to the homeowner's dedication to both style and functionality. Delight in the warmth of a cozy gas fireplace and the convenience of a brand-new garage door. Situated in close proximity to top-rated Byron schools, the slopes of Boler Mountain, scenic golf courses, Warbler Woods, and the picturesque Springbank Park, this neighborhood promises an array of lifestyle choices to suit every taste. Uncover refined living amidst the countless updates and sophisticated features that define this West London gem. (id:19173)
Team Glasser Real Estate Brokerage Inc.
107 Phibbs St
Forest, Ontario
Welcome to 107 Phibbs Street, nestled in the quiet town of Forest, Ontario, just a short drive to the beautiful beaches of Lake Huron! Equipped with 5 bedrooms and 4 bathrooms, this home is perfect for families. Upon arrival, a double-car garage and a charming covered porch extend a warm invitation to step inside. A conveniently located 2-piece bathroom is just off the foyer. The open-concept main floor with luxurious LVP flooring is complemented by an abundance of windows that flood the space with natural light. The kitchen is a chef's dream, featuring a large island, stainless steel appliances, and quartz countertops, alongside ample cupboard space. Adjacent to the kitchen, the living room exudes modern elegance with its shiplap fireplace and pot lights, providing a cozy and contemporary space. The dining room, with its door leading to the large patio, offers a seamless indoor-outdoor flow, ideal for entertaining or enjoying warm summer days. Ascending to the upper level, discover a large laundry room complete with a sink. The primary bedroom is a sanctuary unto itself, with a walk-in closet and a luxurious 4-piece ensuite bath, featuring quartz countertops and a glass shower with marble tiles. Three additional bedrooms and another 4-piece bathroom with laminate countertops complete the upper level. The finished lower level offers even more living space, with a large entertainment area, an additional bedroom, a 4-piece bathroom, and extra storage space, catering to various lifestyle needs. Additionally, there is a large workshop located at the back of the property, measuring 30 x 28 feet and featuring two 10 x 10-foot doors. The possibilities here are endless! Conveniently located near shopping, recreation centres, golf courses, trails, beaches, schools, and more, this home offers the perfect blend of modern comfort and natural beauty, making it an ideal home for families and first-time buyers alike. Don’t miss out—book a showing today! (id:19173)
Homeology Real Estate Group
725 Eagletrace Drive Unit# 17
London, Ontario
Welcome to the SANCTUARY in Sunningdale West. An exclusive community of one floor homes steps away from Sunningdale Golf and Country Club. Open concept layout with high ceilings and rich hardwood floors. Gourmet kitchen with upgraded cabinetry, granite countertops and built-in appliances will satisfy the chef in any family. Living room with gas fireplace and walkout to an enormous deck, great for entertaining. Spacious primary bedroom with walk-in closet and luxury 5-piece ensuite. Convenient main floor laundry. Finished lower level with a gran size family room, 2 more bedrooms and a 4-piece bath adds to the living space. High-end finished throughout and endless list of upgrades. Very sought after location. (id:19173)
Century 21 First Canadian Corp.
410 Ambleside Drive Unit# 44
London, Ontario
Welcome to well-maintained 2-storey, walkout townhouse condo that offers a comfortable and inviting living space. Desirable location with nice neighbor, one of the most sought after London areas. Spacious eat-in-kitchen, separate dining room and doors to private deck and beautiful family room can relax by the fire place. Second floor offers huge master bedroom with cathedral ceiling and oversized walk-in-closet and 4-piece ensuite. Fully finished WALK-OUT basement has large family room and full bathroom. The proximity to amenities such as shopping, restaurants, transportation, UWO, and University Hospital ensures convenience and easy access to everyday necessities. Updates : New painting (whole house including Garage, New flooring, New Refrigerator, New Range hood, All new faucets and pop-up drains, Recently replaced dishwasher and stove(2021-2022), New light fixtures, All new door handles, Recently replaced AC and furnace(Sep,2020 Lennox), New shower set and Toilet (primary bedroom Ensuite). Condo status certificate is available upon request. (id:19173)
Royal LePage Triland Realty
95 Capulet Lane Unit# 15
London, Ontario
Discover the epitome of urban living in the heart of Oakridge, London, within a meticulously maintained condo complex. Embrace the ease of low maintenance living, complemented by a cozy ambiance that embodies the essence of home. This inviting abode boasts three bedrooms and three full washrooms, offering ample space for comfortable living. Upon entry, be welcomed by a generously sized living room seamlessly flowing into a spacious open-concept kitchen, ideal for entertaining guests or enjoying family gatherings. The main floor features two bedrooms, two full washrooms, and convenient laundry facilities. The living room is adorned with expansive windows, bathing the space in natural light and offering serene views of the private garden in the backyard. Descend into the basement to discover another expansive living area, illuminated by large windows that invite the outdoors inside. Accompanied by a sizable bedroom and a full washroom, this level offers versatility and comfort. Convenience is paramount, with an array of amenities including shops, a gym, grocery stores, and restaurants just moments away. Access to major bus routes ensures seamless transportation, while three trails and two basketball courts within a 20-minute walk offer ample opportunities for outdoor recreation. Families will appreciate the proximity to high-rated public and catholic schools, enhancing the appeal of this exceptional residence. Don't let this rare opportunity pass by, complete with the added (id:19173)
Century 21 First Canadian Corp.
218 Boardwalk Way
Dorchester, Ontario
Welcome to this beautiful 2+2 bedroom, 3 full bath bungalow in the heart of Dorchester Mill Pond and Trails. Built by Stonehaven Homes, this 3-year-old Monarch 2 home comes complete with top-of-the-line upgrades, while still allowing you to personalize the home however you desire. Being on a corner lot provides a private, fenced in backward, equipped with a covered deck, pot lights and fan to ensure comfortability during the summer. Plus, remote controlled outdoor blinds for blocking out the sun during the day and keeping the bugs out at night. On top of these features, you can be sure a gas hookup is available for the BBQ season! As well, to ensure your lawn stays green and fresh, an irrigation system hooked up to a sandpoint well has been added for convenience all around the property. Come inside to discover an open concept, modern feel all throughout, while enjoying newer blinds everywhere for privacy. A gas fireplace in the living room built for entertainment, with engineered hardwood throughout the main floor plus ceramic tile in all bathrooms and laundry room for durability. To add to the sleekness, the luxury vinyl planks in the basement provide a clean feel. Nothing was missed in this home! Schedule a viewing today! (id:19173)
Blue Forest Realty Inc.
927 Willow Drive
London, Ontario
WELCOME TO 927 WILLOW DRIVE. YOU'LL LOVE THE DEEP LOT FOR FUTURE IN-GOUND POOL, PICKLEBALL, AND THOSE AVID GARDENERS. THIS SOLID BRICK HOME WAS BUILT IN 1986 UNDER CURRENT OWNER. RECENTLY PAINTED IN NEUTRAL COLOURS. THE SUPER SIZED MASTER BEDROOM COULD BE 2 BEDROOMS. COZY FRONT PORCH FOR EVENING COCKTAILS. YOU CAN MOVE IN TOMORROW. (id:19173)
RE/MAX Advantage Realty Ltd.

