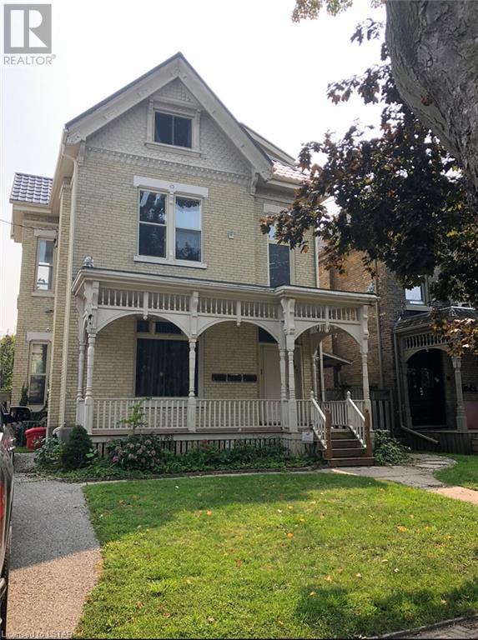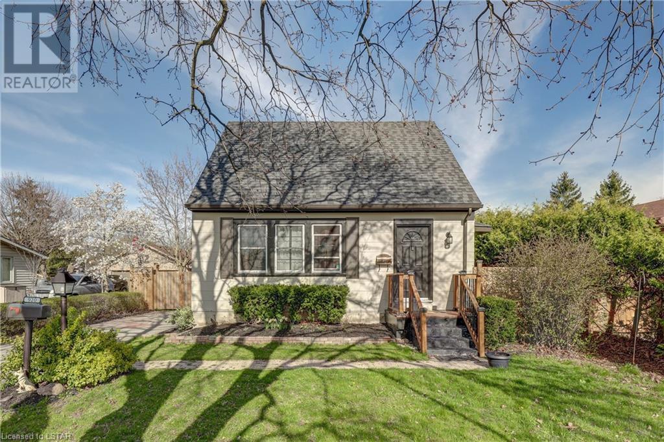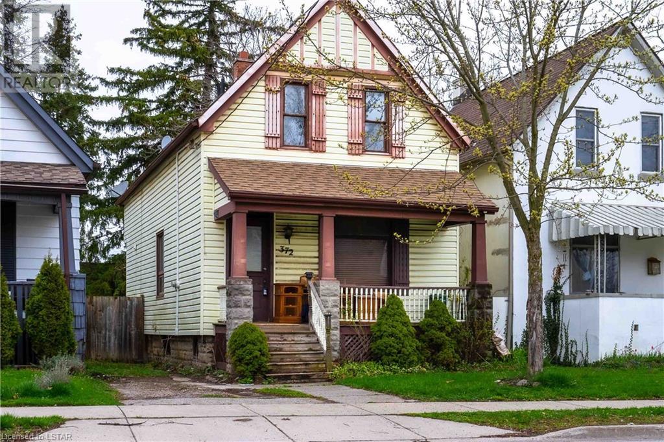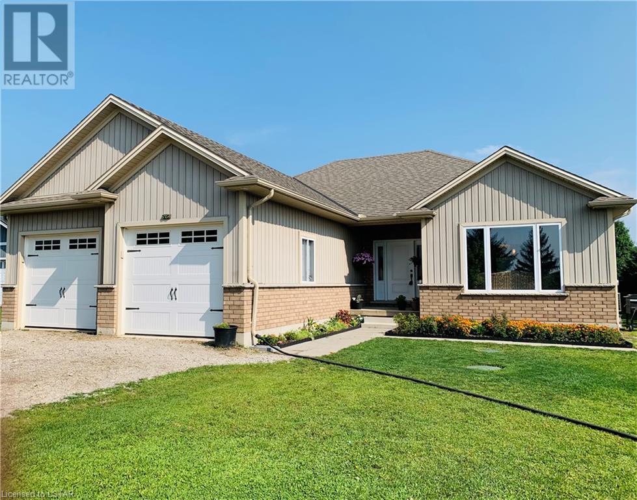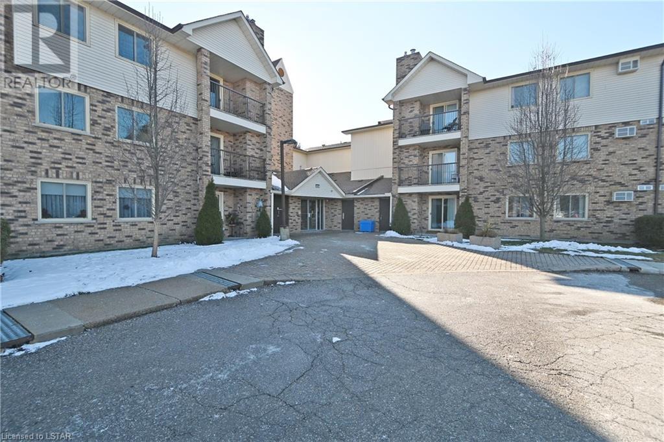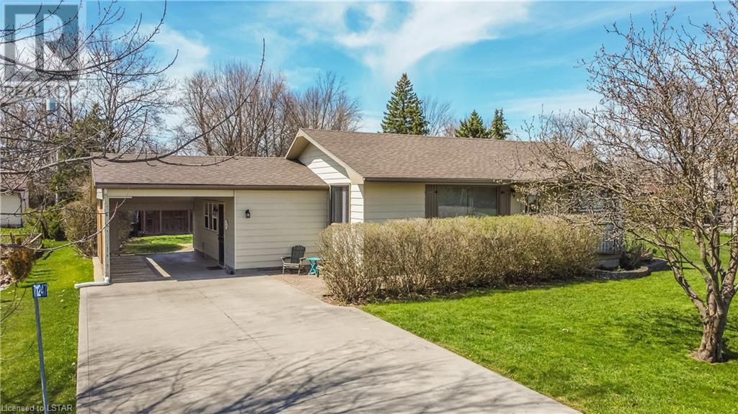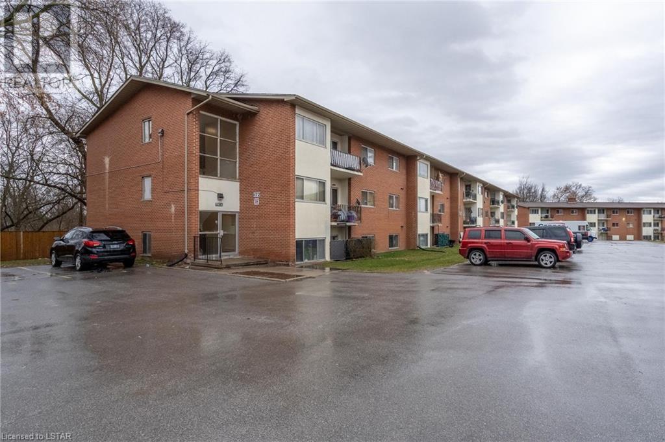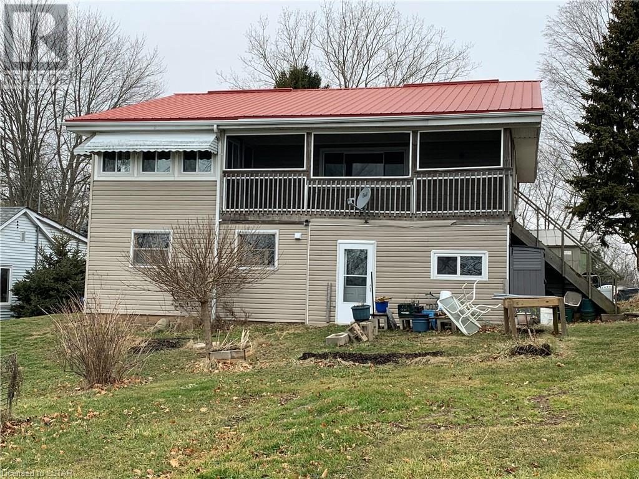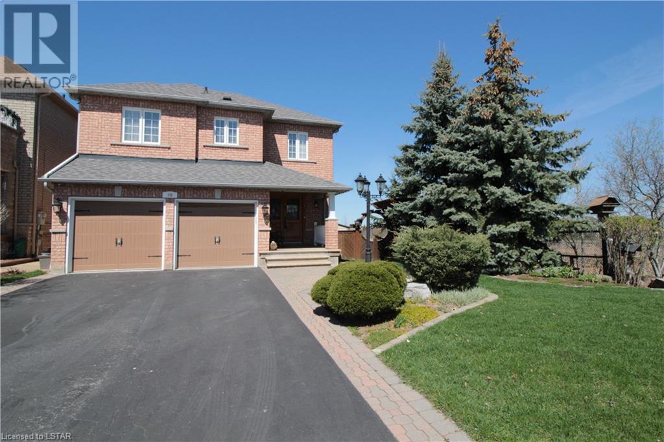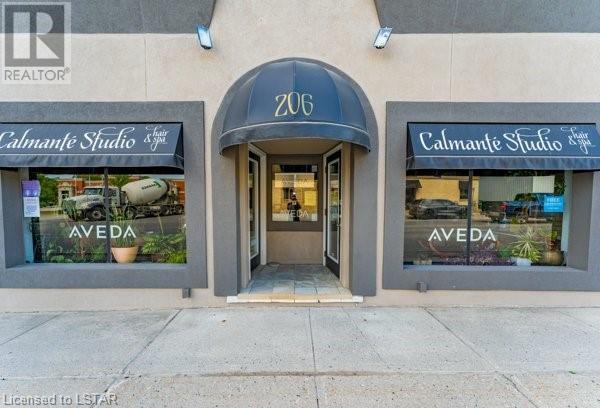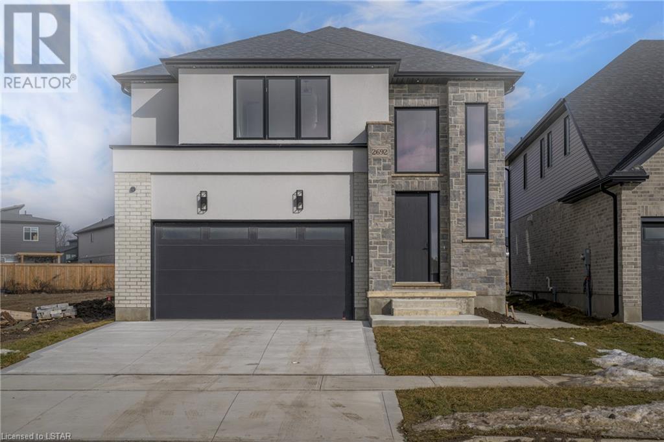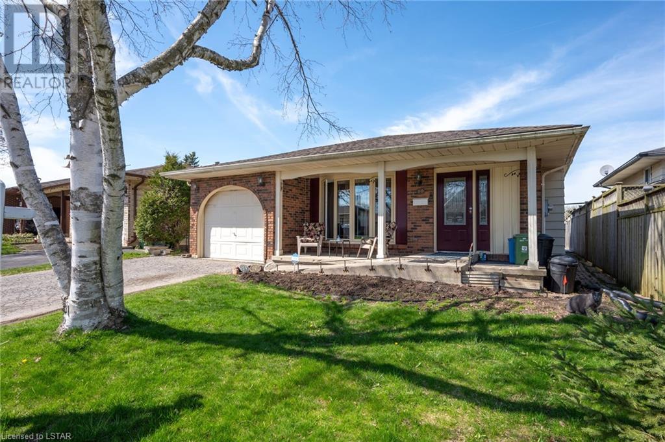303 Wolfe Street Unit# 3
London, Ontario
Location location! Beautiful updated back unit located on sought after Wolfe St. Across from Victoria Park and close to UWO. This 3 bedroom unit has been Nicely renovated inside including brand new bathroom, new flooring, In unit laundry, new appliances. Separate gas furnace and central air. Private Deck and private parking. (id:19173)
Royal LePage Triland Realty
920 Dearness Drive
London, Ontario
Introducing the lovely 920 Dearness Dr! This home is situated on a picturesque lot surrounded by trees, offering a tranquil and private setting. Inside, you'll be greeted by an abundance of natural light, beautiful maple hardwood floors, and three levels of finished living space. The kitchen is a standout feature, boasting gorgeous quartz countertops, ceramic tile, and pantry. There are 2 bedrooms upstairs and one on the main, offering multiple options for your primary. Downstairs, you'll find a cozy rec room, laundry room with 2 pc washroom, and a workshop. Step outside from the kitchen to enjoy the large two-tiered cedar deck overlooking the fully fenced, park-like yard. Located on a quiet street, just minutes from the 401 and within walking distance to various dining and shopping options, this home is truly a must-see! (id:19173)
Streetcity Realty Inc.
372 Mornington Avenue
London, Ontario
GREAT VALUE IN THIS SOLID HOME, CLOSE TO FANSHAWE COLLEGE, SHOPPING, BUS ROUTE AND SCHOOLS. ROOF REPLACED IN 2022. HARDWOOD FLOORING THROUGHOUT UPPER LEVEL, LARGE OUTBUILDING FOR STORAGE. MUD ROOM OFF KITCHEN TO YARD. HOUSE NEEDS UPDATING AND IS PRICED ACCORDINGLY. (id:19173)
RE/MAX Advantage Realty Ltd.
53672 Heritage Line
Aylmer, Ontario
Welcome to this spacious Bungalow! The floor plan balances communal spaces for hanging out with family. This beautiful home boasts roomy open-concept living space with an oversized prep island, the kitchen features stainless steel appliances perfect for entertaining guests with plenty of natural light and zebra remote curtains in the living room. The primary bedroom has a 4pc ensuite and walk-in closet, two additional bedrooms, 4pc tiled bathroom and with an laundry room all on the main floor. The basement provides additional living space with one bedroom, 4pc tiled bathroom and a second laundry room. There is potential for the new owner to finish the extra space for a family/games room. Enjoy the large backyard with a 17'x11' covered deck and plenty of space for outdoor activities and entertaining. A two door attached garage with remotes and a driveway with ample parking for big trucks, RVS, Boats. Located in a family-friendly neighbourhood, fun is easy to find at the parks near this home. Richmond Community Park, Eden Golf Club on Culloden Rd. Just minutes away from local schools and shopping. Come check it out for your self and make it your own. (id:19173)
RE/MAX Centre City Realty Inc.
440 Wellington Street Unit# 310
St. Thomas, Ontario
2 bedroom condo, fantastic location across the street from the Elgin Centre with many stores and services. Very convenient, easy walking area. East facing, morning sun, 3rd floor, elevator, secure entry, large balcony, gas fireplace, 2 air conditioners, appliances included, lots of parking available, large rooms, well cared for unit. Very sought after location. Quick closing may be possible. (id:19173)
RE/MAX Centre City John Direnzo Team
71247 Sandra Street N
Dashwood, Ontario
This cottage country gem is located just minutes from Grand Bend and nestled in a private community with its own private beach. A 3+1 Bedroom bungalow with a full basement on a good size lot with ample greenspace surrounding the property. The property has a carport and a concrete double driveway with lots of parking for visitors. The home is more than you can ask for in a cottage property. The open concept main floor is bright and great for entertaining with easy to maintain laminate and tile flooring throughout. The bonus room located off of the carport features a fireplace and rear access to a nice sundeck and good size yard. The basement is large and partially finished which allows for an extra room for guests and a lot of room for extra storage. All of the basics such as electrical, plumbing, roof and windows have been updated over the years, making this cottage move in ready and easily enjoyed all year round. The tranquil community boasts an amazing beach with walking access just a block away. Truly a perfect place for a family getaway from the hustle and bustle of the city or just as welcoming as a beach dream retirement property for those looking for a peaceful place to do so. Plan a drive to Cottage Country and book a showing today! Note; most furnishings and household items are negotiable and can be included. (id:19173)
Pinheiro Realty Ltd.
1172 Hamilton Road Unit# 204
London, Ontario
Attention first-time buyers and investors! Here's your golden ticket into the real estate market, located in East London, near Kiwanis Park and Pottersburg off-leash dog park. This one-bedroom, one-bath condo offers a practical entry point with its updated kitchen featuring stainless steel appliances, including a dishwasher for those busy people. The bathroom has also been recently updated as well for easy living convenience. With low condo fees and your very own assigned parking spot, this move-in-ready unit is both affordable and convenient. Enjoy the cleanliness of pristine floors throughout the space. Conveniently situated close to bus stops, commuting is a breeze. Whether you're taking your first step onto the property ladder or expanding your investment portfolio, seize the opportunity to secure a foothold in London. Don't let this opportunity pass you by to become a homeowner or investor in the London landscape! (id:19173)
Exp Realty
30833 Fingal Line
Wallacetown, Ontario
• Note: This property is known as 6285 Grandview Line, Wallacetown but is located in the community described as 30833 Fingal Line. • Are you looking for a winterized cottage that has not only a a great view of Lake Erie but has a footpath access to its fabulous beachfront? Then you need to checkout this fabulous winterized cottage! • This home is located on a 60' x 120' leased land lot in a quaint beach community of 18 cottages just 20 minutes west of St Thomas. • The second level, which provides spectacular southerly views of Lake Erie, consists of a bright Livingroom, an eat-in Kitchen with a propane stove, a Dinette, 2 Bedrooms, a 4 piece Bath and a screened porch that's perfect for viewing the lake 24 hours a day. • The main level features Bedroom number 3, a Laundry / Entrance Foyer, lots of storage rooms and an oversized single car Garage. • Outside you'll find a double wide gravel drive, a steel roof and maintenance free vinyl siding. • Annual costs include Land Lease $3,582.15, Municipal water fee $275.00, Taxes $641.99, Insurance $100.98, Road maintenance $200.00 and Common Area Maintenance $229.97. • The new owner will be required to complete an application and enter into a 5 year land lease with the property owner. Costs shown are current costs. Property owner / Landlord has first right of refusal on all Offers. (id:19173)
Coldwell Banker Star Real Estate
89 Echoridge Drive
Brampton, Ontario
Stunning custom 2 storey home on a premium walk-out lot featuring a 1 bedroom apartment with a separate entrance. This well maintained one owner home is situated at the end of the street beside a pond and greenspace, which offers nice privacy and space. Great location close to schools and parks. 4+1 bedrooms, 3.5 bathrooms, 2 kitchens, and 2 laundry rooms. Pride of ownership is evident in this home and features many upgrades and improvements over the years including the new roof shingles in 2018, furnace and AC in 2017, custom trim, doors, crown moldings throughout, remodeled kitchen and bathrooms with granite countertops, hardwood, laminate and ceramic tile throughout. Spacious master suite with a tiled shower, custom vanity, soaker tub, and walk-in closet. Outside you'll find gorgeous trees, and landscaping, covered front porch, 4 parking spaces, 2 decks, a patio, brick barbeque, and a storage shed. (id:19173)
RE/MAX Centre City Realty Inc.
206 Main Street
Parkhill, Ontario
LOCATION! LOCATION! Centrally located in the downtown core of Parkhill Ontario. Main floor commercial area is an elegant venetian themed salon/spa. Second floor is a 3 bedroom, 2 bathroom residential space with living room, kitchen and balcony. Seperate entrance to second floor residential unit(s). Second floor can be easily converted into 2 seperate units and generate rent. Property is just over 1/2 acre with ample parking that can be leased out for extra income. This one last long! (id:19173)
Streetcity Realty Inc.
2692 Heardcreek Trail
London, Ontario
Welcome to the Blanca model at 2692 Heardcreek Trail in Foxfield Subdivision. This stunning 4 bedroom residence with main floor laundry epitomizes contemporary living, enhanced by Bayhill Homes' standard premium upgrades and features. Step into the heart of the home where the upgraded kitchen beckons with quartz counters, pull-outs and ceiling-height cabinets, accompanied by a spacious island for culinary convenience. The living room boasts a captivating feature wall with a linear fireplace and built-ins, creating a cozy and stylish focal point. Luxury extends throughout with quartz counters gracing the butler's pantry, laundry room and bathrooms. Upgraded light fixtures and numerous pot lights illuminate the space, showcasing the beauty of engineered hardwood floors transitioning seamlessly into tile in wet areas. Outdoor living is embraced with a covered back porch featuring lighting and a concrete patio, overlooking the already sodded grounds. The exterior is further enhanced by a concrete driveway and sidewalk, providing a warm welcome. Entertainment and security converge with built-in hardwired speakers on the main floor and outside, complemented by hardwired outdoor cameras and receiver. Ascend to the second floor to discover a spa-like ensuite with a double vanity, soaker tub, and glass walk-in shower. The home is equipped with a Lennox Furnace, Central Air, and Lifebreath system for ultimate comfort. Premium inclusions abound, including a gas line rough-in for the stove and BBQ, an automatic garage door opener, 45-year shingles, and a framed basement for potential additional living space. The oversized lots provide a serene backdrop with no houses directly behind. The separate side entrance to the basement adds versatility to the home, offering potential for a private entrance. Additional features such as black finish hardware on doors and 9-foot ceilings on the main level add a touch of modern sophistication to this exceptional residence. (id:19173)
Exp Realty
10 Locust Crescent
London, Ontario
Celebrate summer for many years to come. Refurbished in-ground salt water pool (2022) with stamped concrete surround accents this beautiful home is situated on a sought after peaceful crescent in White Oaks. This 3 + 1 bedroom comes with an elevator for access between the main and lower level. Concrete access ramp provides independent living for the buyers with access needs. This back split design maximizes liveable space and only a short stroll to schools & shopping. A beloved home awaiting a new family offering a spacious kitchen overlooking lower level with fireplace. A fourth bedroom/office and a 3 piece bathroom. Close to all amenities, Fanshawe London South Campus and highway 401. A truly unique offering. New Furnace, A/C, and Hot Water tank purchased in 2022 (id:19173)
RE/MAX Centre City Realty Inc.

