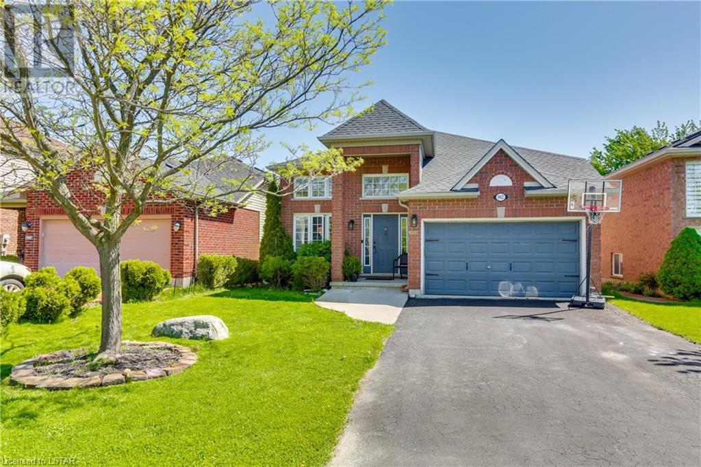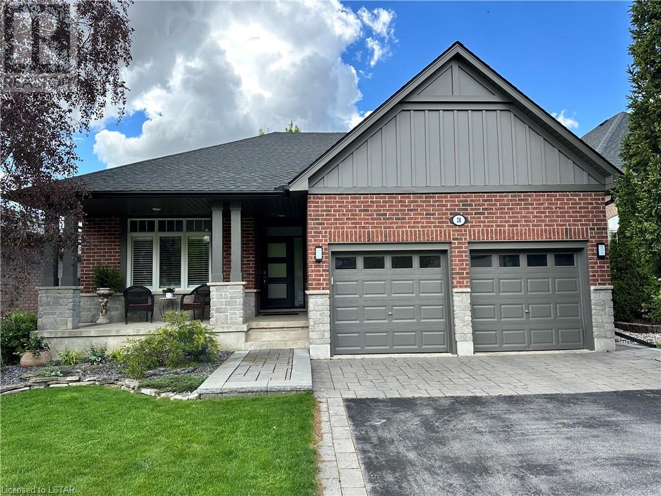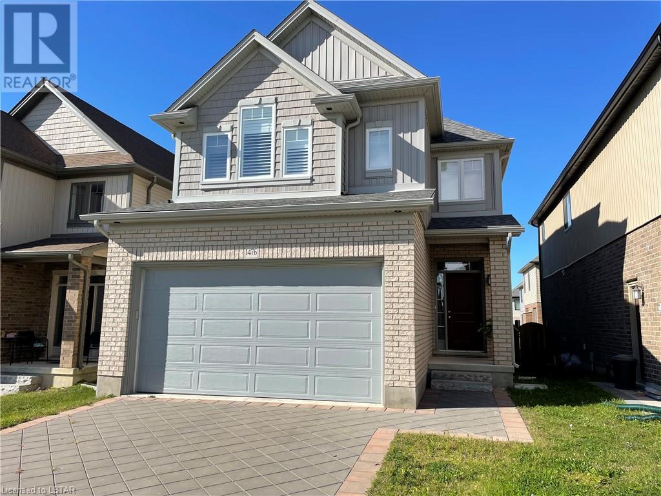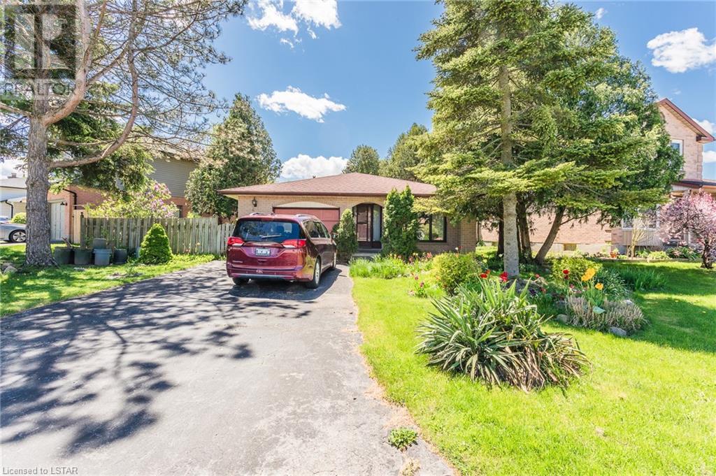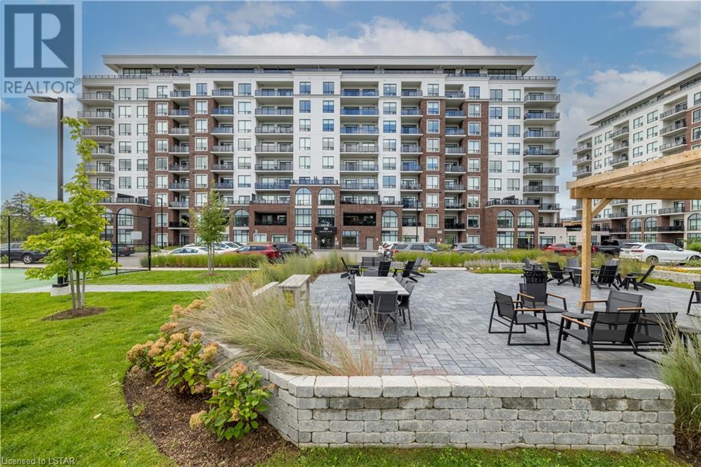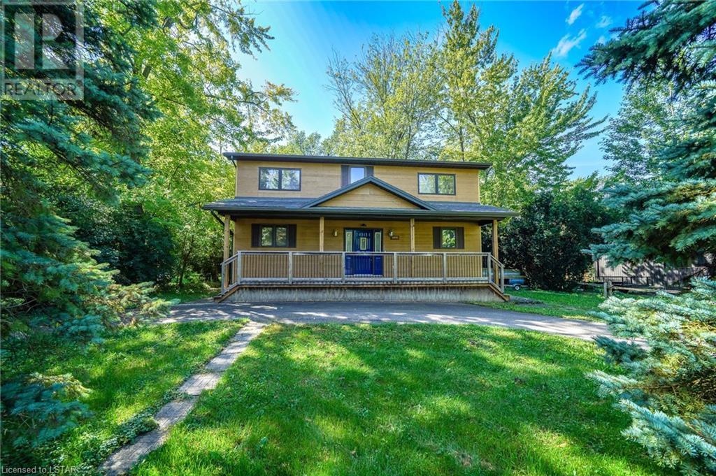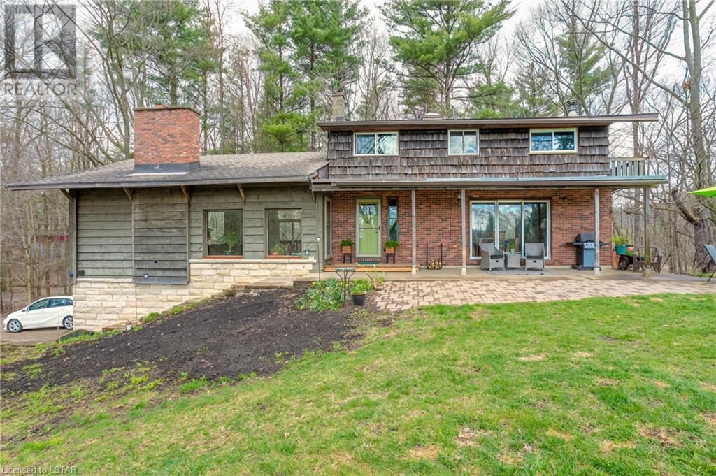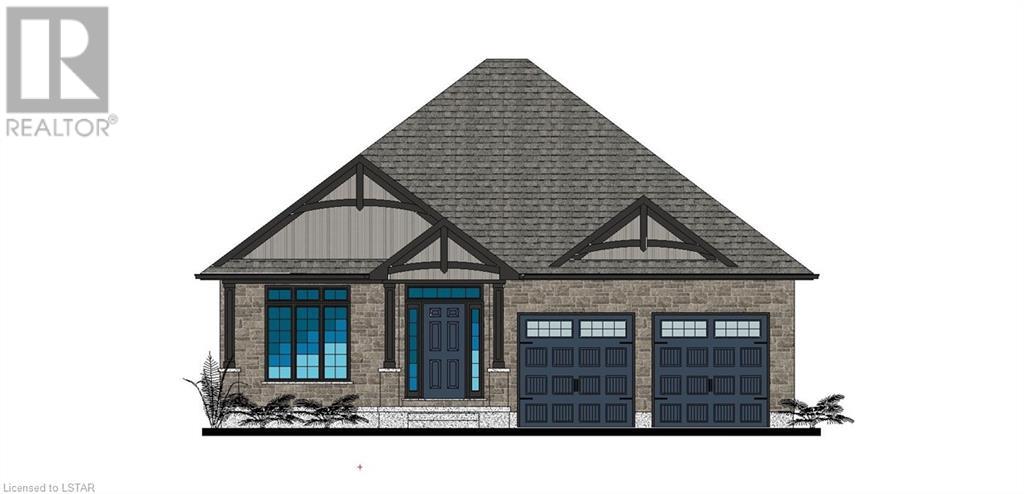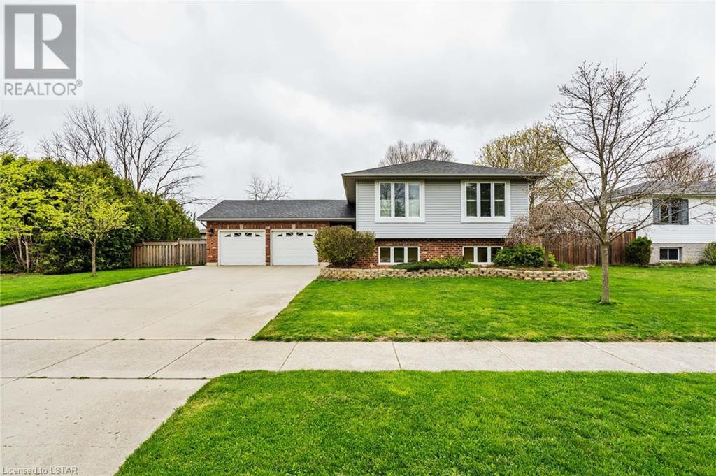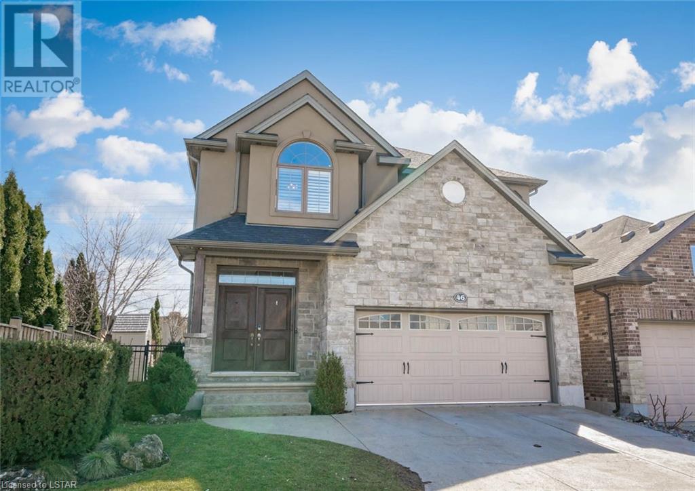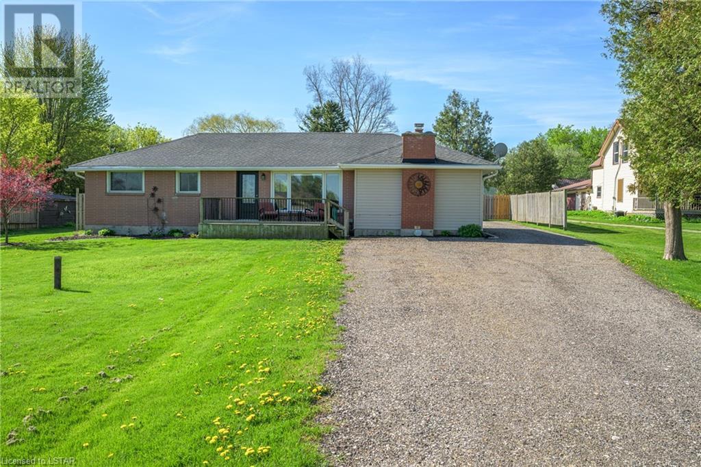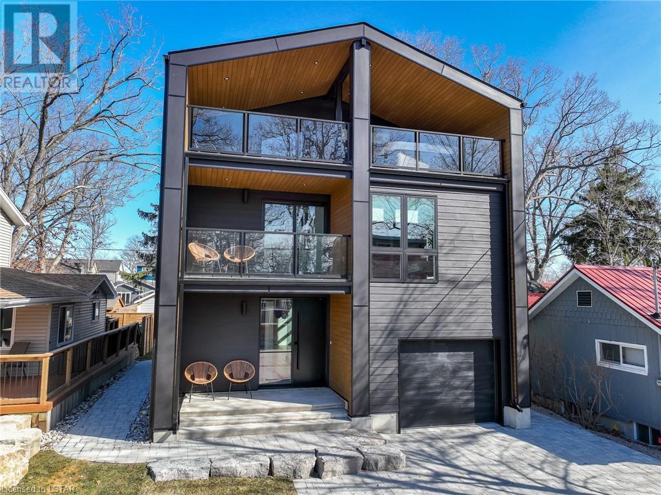962 Queensborough Court
London, Ontario
Welcome to Hyde Park. This spacious home offers an amazing location close to so many amenities. 3 bedrooms up, 2 in the lower with large windows, allow for an abundance of natural light. The Main Floor has a great open design that is very inviting to both entertaining and family time. Lower level is very warm and spacious with large windows throughout. Kitchen is complimented by a walk out to your elevated deck and fully fenced yard. All this is packaged on a great, quiet, court location. Come see for yourself. (id:19173)
Royal LePage Triland Realty
28 Hummingbird Lane
St. Thomas, Ontario
Welcome home to Lake Margaret, discover your perfect retreat in this charming brick bungalow. With beautiful curb appeal, a 2-car attached garage and a welcoming porch, this home invites you to unwind in its serene surroundings. Inside, you'll find a cozy well lit great room with hardwood floors and a stone fireplace, perfect for chilly evenings. The open-concept kitchen features an island/breakfast bar, while the dining room offers space for more formal gatherings. With access from the great room leading to the backyard, step outside to the stamped pattern concrete patio and enjoy the beautifully landscaped yard, complete with a shed and a fully fenced yard for privacy. The main floor boasts a spacious primary bedroom with walk in closet & ensuite, 4pc bath, a second bedroom, and a convenient main floor laundry/mudroom leading to the garage. The main floor also includes a wonderful office space for practicality or third bedroom if needed. Heading downstairs, a large rec room awaits, and spacious living space along with an exercise room, storage room, an additional bedroom and 3pc bathroom. This home offers the perfect blend of comfort and style. Don't miss your chance to make this Lake Margaret home your new oasis. Recent updates include pantry, front door, quartz countertops, tiled backsplash, bathroom countertops, flooring in the primary bedroom, hallway and spare bedroom. (id:19173)
RE/MAX Centre City Realty Inc.
1476 Noah Bend
London, Ontario
Welcome to this four year old like new executive two storey located in a sought-after North London neighbourhood. Close to University Hospital, University of Western Ontario and all the amenities of North West London. Close to great schools! The open concept design is complimented with top end appliances (including a gas stove), a gas fireplace and 9 foot ceilings on the main level. Second floor laundry and four spacious bedrooms with an abundance of natural light. California wood shutters installed through out. Central air-conditioning installed. Natural gas fireplace, sundeck off the kitchen and an A++ neighbourhood. Move-in and enjoy! No pets or smoking, A+ tenants. Be quick. 1 year lease but 2 year would be considered. (id:19173)
Royal LePage Triland Realty
43 Fox Hollow Crescent
London, Ontario
This is a great home for first time buyers and investors. Welcome to 43 Fox Hollow Crescent in North London. Spacious four level backsplit on a beautiful tree lined street. The main floor features a living room, dining room and very spacious kitchen with lots of cupboards and counter space. Upstairs three bedrooms and main bathroom with double sinks. The third level offers a huge family room with a fireplace and two piece bathroom. The basement level has a large storage area, laundry with a sink. Some updates - furnace 2023, shingles 2013 and patio door. Attached single car garage and double driveway that can accommodate four vehicles. A great opportunity awaits you to live in this desirable Fox Hollow neighbourhood. Just steps away from trails, parks and playgrounds. When you live here you will be close to UWO, shopping and many great amenities. (id:19173)
Royal LePage Triland Realty
480 Callaway Road Unit# 713
London, Ontario
Available for Lease! Gorgeous 2-bedroom plus Den residence located at 480 CALLAWAY Road. These luxury apartment condos offer exceptional on-site amenities. With tasteful finishes and sleek design, this residence exudes elegance. The expansive open-concept living area provides flexibility for a home office or formal dining. Ample storage includes a generous walk-in pantry and closets, along with two spacious bedrooms. The kitchen area is well-appointed. The building boasts underground parking, as well as amenities like tennis courts, a golf simulator, a lounge, and a guest suite. (id:19173)
Century 21 First Canadian Corp.
8441 Defore Drive
Lambton Shores, Ontario
Looking for a year round home or cottage in the Grand Bend and Port Franks area that gives you boating access to the Ausable River and out to Lake Huron? Well, you’ve found it! You are going to love the lifestyle this sought after area offers. Situated on a large treed lot, this 1.5 storey home or cottage features a wooden deck area overlooking the river with steps down to the water where you can dock your boat. A perfect spot to relax and enjoy life along the Ausable River. Other great outdoor features include covered front and rear decks, storage shed, tons of recreational area and a large paved circular laneway. Entering the home you will notice the beautiful view out to the rear yard with all of the trees that add to the property’s character. The living room has a cozy gas fireplace and vaulted ceiling. There is easy access from the kitchen out to the rear covered deck, perfect for entertaining. The second floor has two good size bedrooms and a full bathroom. Lower level is unfinished and just waiting for you to bring the space to its full potential. Conveniently located between Port Franks and Grand Bend, a short drive gets you to the stunning beaches of Pinery Provincial Park, shopping, restaurants, golf courses, wineries, breweries, hiking trails and so much more that this beautiful area has to offer. (id:19173)
Exp Realty
5561 Marion Street
Dorchester, Ontario
Welcome to this rare acreage property in Dorchester that is completely private with a panoramic view of Carolinian woodlands and a gorgeous wildflower prairie. Enjoy your own sanctuary while walking on your private trail towards the beautiful pond and flowing creek. Featuring a 4-bed home with attached double garage, and a large 2-storey barn/workshop equipped with electrical, water and a bunky. The spacious home was built solid and lovingly maintained by the same family. Featuring a nearly 600 sq ft great room with stunning wood burning fireplace and several picture windows, this space welcomes an abundance of natural light and breathtaking surroundings. Continue to enjoy similar views in the updated kitchen and dining areas, also equipped with slate floors a pellet stove for added comfort. There is extra space in the kitchen to add a walk-in pantry or separate office area. Upstairs you’ll find a renovated main bath and 4 bedrooms, all with updated hardwood floors and new windows on the south side. There is also development potential in the basement with a separate walk-out, currently set up as a workshop but easily converted into granny or secondary suite. Ideal for remote work and only minutes away from the 401 and London. Updates include: Geothermal Furnace (2023), windows – kitchen, upper bedrooms (2016-2023), upgraded pellet stove (2023), new septic bed and pipes (2016), new well head and pump (2018). (id:19173)
RE/MAX Centre City Realty Inc.
144 Aspen Parkway Unit# 23
Aylmer, Ontario
Ravine Lot!!. This 1705 Bungalow has a beautiful modern spacious layout with an open Concept kitchen, great room and dining room. 2-car garage, 2-bedroom layout on the main, with the bedrooms at separate ends of the home for utmost privacy. 4pc Main bathroom with a walk-in closet, and a large ensuite bath in the master bedroom. This home also offers a separate entrance (Walk-out basement), additional rough-in for a basement kitchen and laundry, plus a gorgeous, private ravine lot. (basement plan will include a patio door - currently not shown on the drawings). Gambo Model (id:19173)
Century 21 First Canadian Corp.
558 Helen Street
Mount Brydges, Ontario
This could be just the home you have been looking for! Welcome to 558 Helen Street! This beautifully maintained and freshly painted (2023) raised bungalow has 3 + 1 bedrooms, 2 baths, a double car oversized garage (22.11 x 20.6) with inside entry perfectly located on a family friendly quiet cul-de-sac street. As you step inside to the upper level you are greeted by a bright and spacious living area, featuring a u-shaped kitchen with a peninsula breakfast bar and dining area with patio doors leading to a large deck with gazebo (2023). Ideal for gathering family and friends together. The lower level of this home is a true gem with large windows that flood the space with natural light, gas stove and new carpet (2023). This property offers a perfect blend of comfort, convenience and natural beauty. Small town feel not far from big city convenience. (id:19173)
Keller Williams Lifestyles Realty
777 Apricot Drive Unit# 46
London, Ontario
Your dream home awaits! 46-777 Apricot is a beautiful, freehold condo nestled in the serene Byron neighbourhood, embodying the epitome of luxury and comfort. Arguably one of the nicest homes located here with stone and stucco exterior, a perfectly landscaped yard leading up to a double door entrance. As you step inside, the gleaming hardwood floors immediately catch your eye, reflecting the abundance of natural light streaming through the big, bright windows, creating a warm and inviting atmosphere throughout the home. The heart of this residence is the spacious, open-concept kitchen, adorned with sleek quartz countertops and complemented by high-end stainless steel appliances, offering both aesthetic appeal and functionality. The living area, cozy and elegantly designed, features a stunning stone surround with a gas fireplace, providing a perfect setting for relaxation and entertainment. This exquisite home comprises three generously sized bedrooms and two and a half bathrooms, ensuring ample space for family and guests alike. The master suite, a true retreat, offers a tranquil escape, with full ensuite with glass shower and jetted tub. This grand primary bedroom boasts large windows illuminating the room, a vaulted ceiling, and a chic accent wall. The outdoor space is a private oasis, featuring a sparkling saltwater pool and a cascading waterfall hot tub, set against the backdrop of the lush, meticulously maintained gardens, offering a secluded paradise for relaxation and leisure. Further enhancing the appeal of this stunning property is the unspoiled basement, presenting a blank canvas with a bathroom rough-in, ready to be transformed into an additional living space tailored to your desires. This home in Byron is more than just a residence; it's a haven of luxury and tranquillity, designed to cater to the most discerning tastes, promising a lifestyle of comfort and elegance. (id:19173)
Royal LePage Triland Realty
585 Donnybrook Drive
Dorchester, Ontario
Welcome to this inviting 3-bedroom, 2-bathroom ranch home nestled in a generous .482 tranquil country setting. This property boasts a 1.5-car detached garage and a backyard oasis featuring a large deck with a pool, hot tub, and fire-pit – an entertainer’s dream! Step inside to discover a stunning custom-built kitchen that will inspire your inner chef, complete with a spacious island, elegant granite countertops, stylish backsplash, wine cooler, and stainless steel appliances including a large fridge/freezer combo and gas stove, and adorned with crown moulding for an added touch of elegance. Convenient main floor laundry adds to functionality. Relax and unwind in the expansive family room, accented by a cozy natural gas fireplace. The home is equipped with a natural gas fireplace, central air conditioning, and an owned water heater for optional comfort and efficiency. The outdoor space is designed for enjoyment with a gazebo on the large back deck, perfect for alfresco dining or morning coffee. Conveniently located on a paved road with quick access to highways and shopping, plus situated on a school bus route for the children. Parking for 10 cars. Don’t miss out on this exceptional blend of countryside serenity and contemporary living. Schedule your showing tod (id:19173)
Exp Realty
12 Warwick Avenue
Grand Bend, Ontario
The definition of luxury beach living and limitless potential. This modern architectural gem promises a lifestyle of elegance and refinement in Grand Bend, Ontario. The collaboration between Skinner Architects and ATO Construction has resulted in a property where every detail has been meticulously crafted to perfection. From the moment you arrive, sophistication greets you at every turn. With four stories, six bedrooms, five bathrooms, this residence is designed to impress. Featuring a floating staircase with a steel model stringer and ash treads, the floor to ceiling glass divider, serves as a captivating focal point. The open-concept and spacious layout complemented by two balconies provides a seamless blend of indoor and outdoor living, maximizing natural lighting and absolute potential. With the third-floor balcony offering a luxurious hot tub and breathtaking views. At the core, lies the culinary masterpiece kitchen. Showcasing solid quartz backsplashes and high-end finishes, this kitchen elevates the cooking experience to an art form. Adjacent, the great room embodies a soaring two-story ceiling and distinctive coffered design, providing an unmatched space for gathering. The optimal flooring and tile selections throughout the home perfectly complement the coastal atmosphere, offer low maintenance for beachside living. Venture to the fourth floor, where a versatile recreational space awaits. Outside, a private well-landscaped backyard is complete with a stone patio, creating the ultimate oasis for relaxation and enjoyment. The exterior, adorned with black Hardie Lap panels and real wood accents, offers a sleek yet inviting charm into your home. Step inside to discover a world of impeccable craftsmanship and finishes, envisioning the best of Grand Bend. (id:19173)
Prime Real Estate Brokerage

