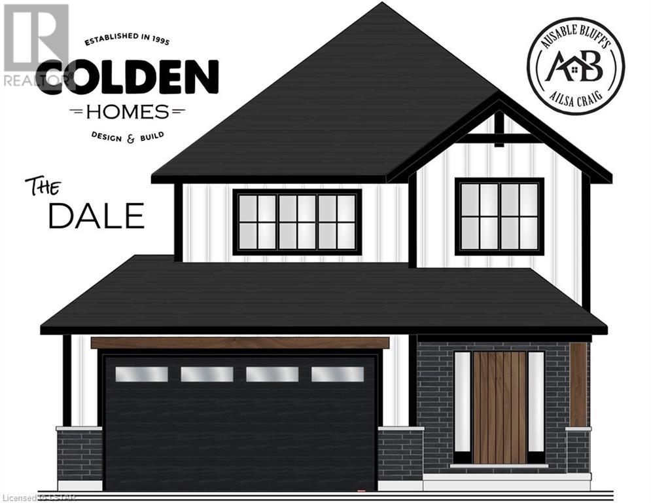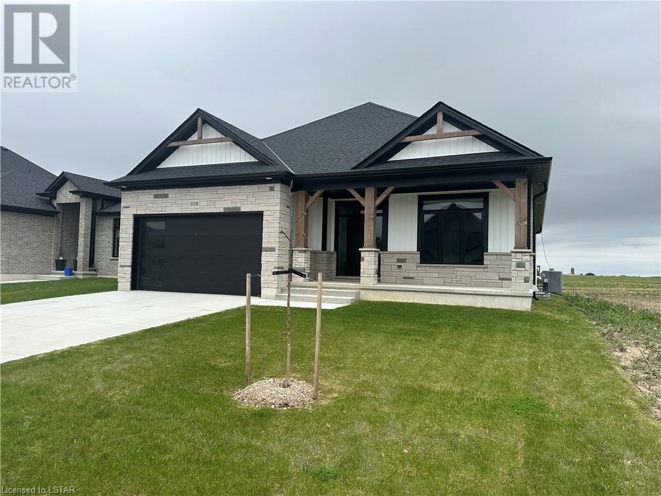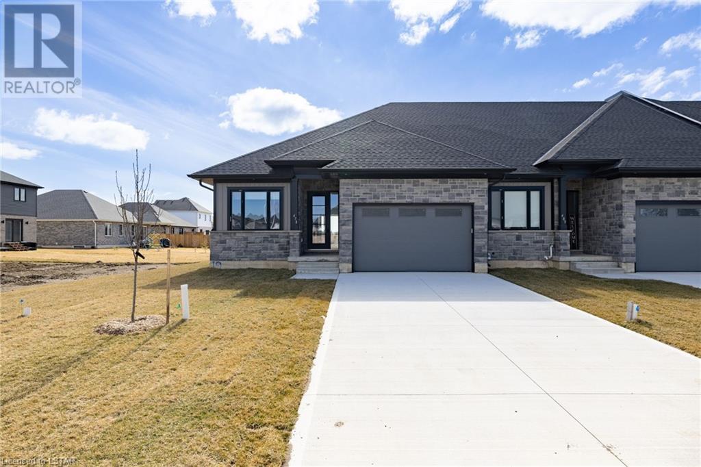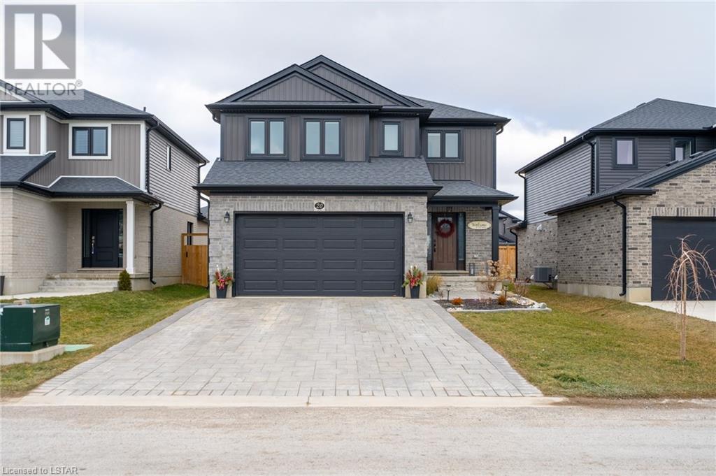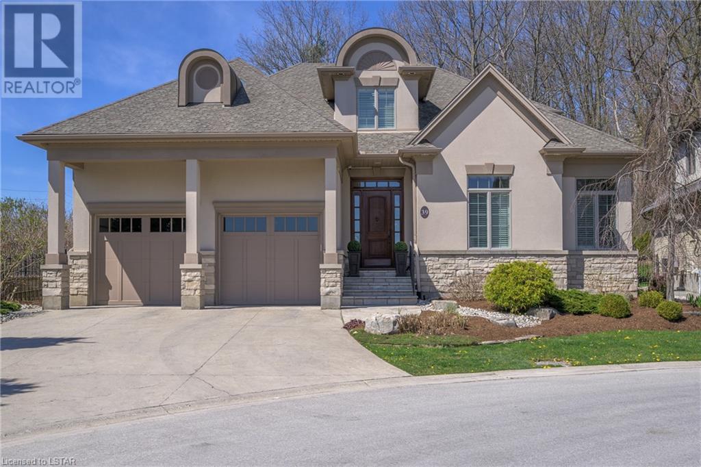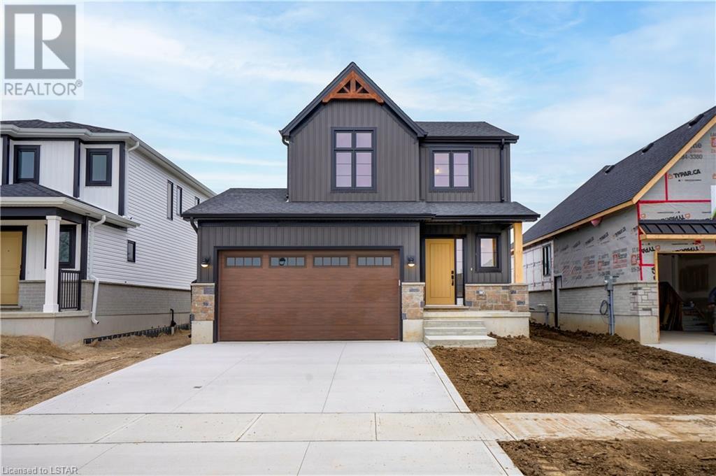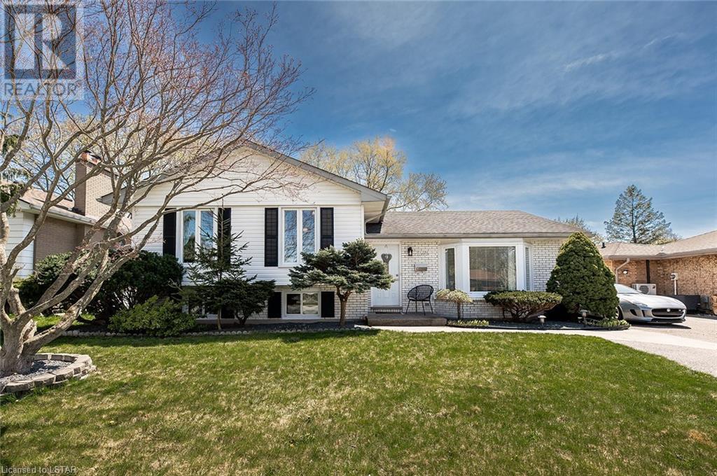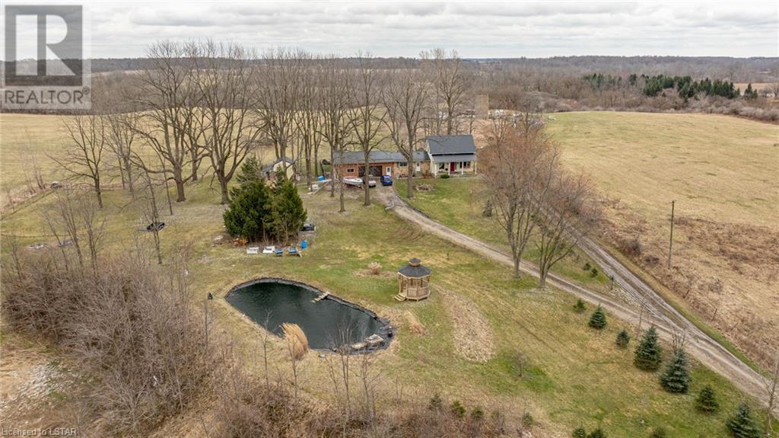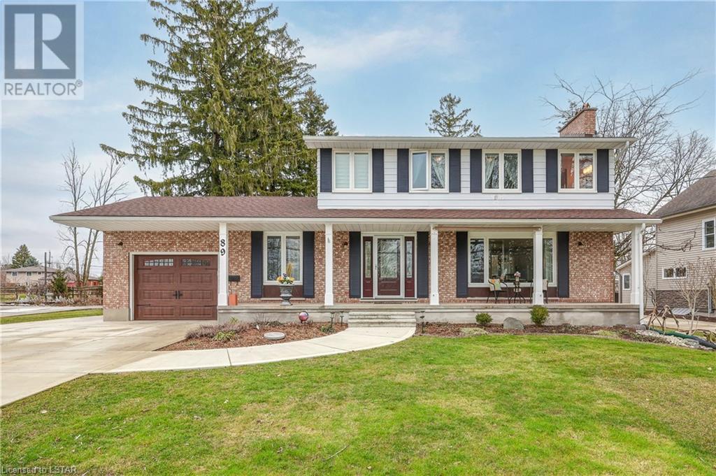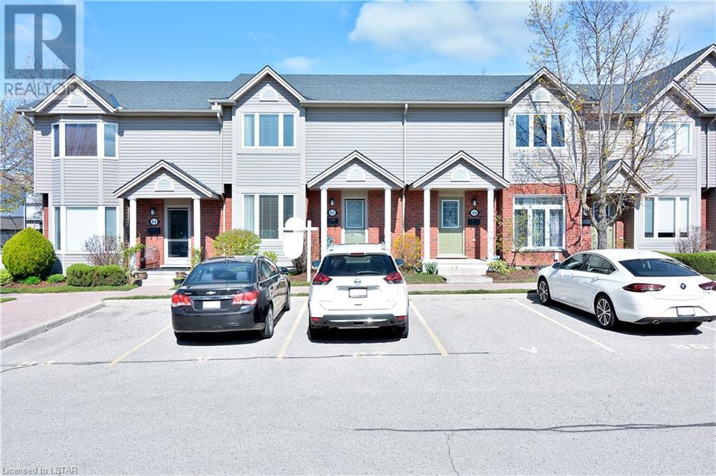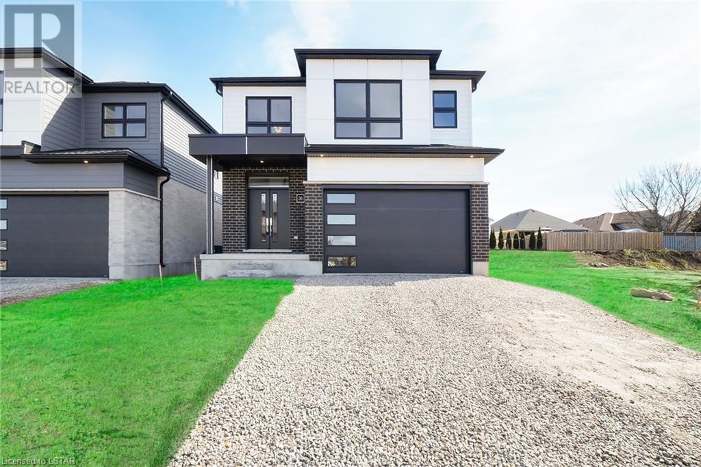46 Postma Crescent
Ailsa Craig, Ontario
To be built - Be the first to own a brand new two storey home in Ausable Bluffs, the newest subdivision in the serene and family-friendly town of Ailsa Craig, ON. Colden Homes Inc is proud to present “The Dale Model”, a starter 2-storey home that boasts 1,618 square feet of comfortable living space with a functional design, high quality construction, and your personal touch to add, this property presents an exciting opportunity to create the home of your dreams. The exterior of this home will have an impressive curb appeal and you will have the chance to make custom selections for finishes and details to match your taste and style. The main floor boasts a spacious great room, seamlessly connected to the dinette and the kitchen. The main floor also features a 2-piece powder room. The kitchen will offer ample countertop space, and an island. The second floor offers 3 well-proportioned bedrooms. The primary suite is destined to be your private sanctuary, featuring a 3-piece ensuite and a walk-in closet. The remaining two bedrooms share a 4-piece full bathroom, offering comfort and convenience for the entire family. Additional features for this home include Quartz countertops, High energy-efficient systems, 200 Amp electric panel, sump pump, concrete driveway and a fully sodded lot. Ausable Bluffs is only 20 minutes away from north London, 15 minutes to east of Strathroy, and 25 minutes to the beautiful shores of Lake Huron. *Rendition and/or virtual tour are for illustration purposes only, and construction materials may be changed. Taxes & Assessed Value yet to be determined. (id:19173)
Century 21 First Canadian Corp.
117 Sheldabren Street
Ailsa Craig, Ontario
TO BE BUILT - Ausable Bluffs welcomes you to the newest subdivision in the serene and family-friendly town of Ailsa Craig, ON. Starlit Homes is proud to present “The Leo model, a bungalow that boasts 1552 square feet of comfortable living space with a functional design, high quality construction, and your personal touch to add, this property presents an exciting opportunity to create the home of your dreams. The exterior of this home will have an impressive curb appeal and you will have the chance to make custom selections for finishes and details to match your taste and style. The main floor boasts a spacious great room, seamlessly connected to the dinette and the kitchen. The kitchen will offer ample countertop space, and an island. The primary suite is destined to be your private sanctuary, featuring a 5-piece ensuite with double sinks & soaker tub and a walk-in closet. The remaining bedroom, a 4-piece full bathroom, mudroom & laundry completes the space. Additional features for this home include Quartz countertops, High energy-efficient systems, 200 Amp electric panel, sump pump, interlock driveway and a fully sodded lot. Ausable Bluffs is only 20 minutes away from north London, 15 minutes to east of Strathroy, and 25 minutes to the beautiful shores of Lake Huron. *Rendering is for illustration purposes only, and construction materials may be changed. Taxes & Assessed Value yet to be determined. (id:19173)
Century 21 First Canadian Corp.
658 Ketter Way
Plympton-Wyoming, Ontario
The Bennett by Colden Homes is a beautiful open concept 1601 sqft, carpet free bungalow with 2 bedrooms plus a den or optional 3rd bedroom. The spacious main floor includes a large kitchen with corner pantry, dinette, living room with gas fireplace, main bath and laundry. The large primary bedroom features an ensuite bath and walk-in closet. This home is complete with an attached 2 car garage and great curb appeal. UPGRADES on this home include an amazing rear covered porch and upgraded cabinets. Under 10 minutes from the 402 Highway and only 15 minutes to Sarnia and 30 minutes from Strathroy. Close to schools, shopping and a playground with splash pad. Please note that the exterior & virtual staged photos and/or virtual tour are from a similar model and some upgrades/finishes may not be included. (id:19173)
Century 21 First Canadian Corp.
478 Kip Lane
Wyoming, Ontario
Discover the epitome of single-floor living with this exquisite home, free from condo fees. Featuring 2 bedrooms and a fully finished basement with an additional bedroom, it offers ample space for comfort and versatility. Step outside to your own slice of paradise – a large, covered porch overlooking a spacious private backyard. Inside, the kitchen boasts sleek hard surface counters and comes complete with luxurious Whirlpool appliances. Throughout the home, indulge in the elegance of luxury vinyl flooring throughout. This residence seamlessly combines practicality with sophistication, presenting an ideal opportunity to embrace modern living at its finest. Property tax & assessment not set. (id:19173)
Century 21 First Canadian Corp.
20 Nicholson Street
Lucan, Ontario
Welcome to 20 Nicholson Street in the welcoming community of Lucan, just 20 mins north of London. This beautifully maintained family home is located in the highly sought after Ridge Crossing subdivision. Built by Parry Homes in 2019 the ‘Matthew Model’ offers excellent curb appeal and this particular home offers additional upgrades. You enter the home to a welcoming foyer which leads to the open concept kitchen/dining and great room. The bright kitchen is complete with quartz countertops, stainless appliances and a walk in corner pantry. The great room includes vaulted ceilings and a gas fireplace that is flush to the back wall and has a beautiful shiplap surround. Two sets of patio doors flank the fireplace bringing in loads of natural light. The main floor also has a spacious mudroom with a bench and hook drop zone area. Heading up to the second floor you will find 3 good sized bedrooms and a spacious laundry room. The primary bedroom includes a generous walk-in closet and a 5pc ensuite bathroom with double vanities and granite countertops. There are two additional bedrooms and a 4pc main bath. The backyard is fully fenced and has an oversized deck spanning the full width of the house - room for a hot tub and entertaining area. This home is located within walking distance to Wilberforce PS, walking trails and parks. This home must be seen to be truly appreciated! (id:19173)
Century 21 First Canadian Corp.
1515 Shore Road Unit# 39
London, Ontario
Nestled in the esteemed River Oaks enclave, this gorgeous 4-bedroom retreat epitomizes luxury living. From its romantic main floor primary suite to the captivating backyard sanctuary, every detail exudes sophistication. With a striking blend of natural stone & stucco, the exterior defines quality. Inside, expansive sunlit windows w/California shutters bathe the interior in light, showcasing high ceilings, Travertine tile, rich hardwood & a thoughtfully designed layout. The private front office offers a serene workspace, while the dramatic dining room captivates with herringbone hardwood & a magnificent 7-tier hand-blown glass chandelier. The great room boasts a cast-stone fireplace, vaulted ceiling & a wall of windows overlooking the forest & pool. Impressive staircase w/ wrought iron railing. The beautifully upgraded eat-in kitchen offers ivory-tone cabinetry, quartz surfaces, a 4-seat centre island, designer lighting, Wolf gas cooktop, built-in ovens & SubZero fridge. An enticing lounge off the kitchen is wrapped in windows & anchored by a beautiful fireplace. The main floor primary suite indulges w/ a 2-way fireplace, premium California Closet, & a spa-like ensuite w/ heated floors. The second floor loft offers two spacious bedrooms, each with a private ensuite. The finished lower level is ideal for entertaining w/ upgraded carpeting, a media room, 120 inch screen w/ projector, wet bar & loads of room for a pool table. A guest bedroom & full bath complete the space. This fully-fenced backyard offers a sumptuous escape w/ stone hardscaping, flagstone patios, a heated, salt-water pool, hot tub, open-flame gas fireplace, gazebo w/ built in seating & composite deck all encompassed by lush landscaping against a forested backdrop. Incredible location near Hunt Club, Riverbend Golf & nature trails along the River & ponds. Main floor primary bedroom is a perfect opportunity to retire in luxury. Upgraded surround sound speakers. Oversized garage. Lots of storage space. (id:19173)
Sutton Group - Select Realty Inc.
52 Postma Crescent
Ailsa Craig, Ontario
Welcome to 52 Postma Crescent, nestled in the picturesque town of Ailsa Craig, Ontario, within our newest subdivision, Ausable Bluffs. Built by VanderMolen Homes, Inc., this home showcases a thoughtfully designed open-concept layout, ideal for both family gatherings and serene evenings at home. Featuring a contemporary farmhouse aesthetic, the home seamlessly blends modern elements, such as two-toned kitchen cabinets and light quartz countertops, with timeless charm, evident in its dark exterior accents and inviting interior color palette. Spanning just over 1,500 square feet, this home offers ample living space, with the family room effortlessly flowing into the dinette and kitchen, extending to the covered back deck. The main level is further complemented by a convenient two-piece powder room and a dedicated laundry room. Upstairs, the modern farmhouse theme continues in the primary bedroom, featuring vaulted ceilings, a sleek ensuite with contemporary fixtures, and a generously sized walk-in closet. Completing the upper level are two additional bedrooms, sharing a well-appointed full bathroom, ensuring comfort and convenience for the entire family. Additional features for this home include: High energy-efficient systems, 200 Amp electric panel, sump pump, concrete driveway, fully sodded lot, covered rear patio (10ftx20ft), separate entrance to the basement from the garage, basement kitchenette and bathroom rough-ins. Ausable Bluffs is only 20 minute away from north London, 15 minutes to east of Strathroy, and 25 minutes to the beautiful shores of Lake Huron. Taxes & Assessed Value yet to be determined. (id:19173)
Century 21 First Canadian Corp.
1348 Glenora Drive
London, Ontario
Desirable North London location - Fully Renovated top to bottom 4 level side split. Beautifully finished featuring 3+1 bedroom, open concept, large living room with oversized windows, timeless kitchen overlooking the yard and features stainless appliances, backsplash, honed granite countertops, breakfast bar, trendy tiled flooring and recessed lighting throughout. Upper features 3 spacious beds and fully renovated bathroom, the 3rd floor has a spacious family with fireplace (and water connection for possible kitchen), a 4th bedroom, 2nd full bath and Separate Entrance. 4th floor has a trendy laundry area and loads of storage. The backyard is a pristine oasis! Featuring a beautiful in ground, heated, saltwater pool with stamped concrete, lounge area, shaded dining/entertaining area, 3 storage sheds, and much more. Other features include windows, electrical, plumbing, heating. Just Move in an enjoy! Don't miss out! (id:19173)
Century 21 First Canadian Corp.
35215 Talbot Line
Shedden, Ontario
Rare opportunity with this picturesque 3.89 acre Hobby farm. Located near Shedden, this 3 Bedroom 1+1 Bathroom farm home is the perfect oasis. Looking out your front covered porch, watch the migratory birds and wildlife pass through the front wetlands. Sit on your gazebo overlooking the pond and watch the sun set over the scenic hills. With a small barn and fencing present, The zoning lends itself to hosting livestock and poultry. Plenty of room in the large garage/workshop with cement flooring. Fantastic chance to get that Hobby Farm you have been dreaming of! (id:19173)
Century 21 First Canadian Corp.
89 Crescent Avenue
St. Thomas, Ontario
Welcome Home to this stunning 2-storey family home in the sought-after Lynhurst area of North St. Thomas! This 3 bed/2.5 bath home is situated on a generous lot on a tree-lined street. Boasting an eat-in kitchen with main floor laundry, with lots of extra space in the basement, this home is ideal for families on the go. Windows, front door, garage door, furnace, A/C, and most windows all replaced in the last 3 years. Shingles replaced in 2018. Don't miss your opportunity to see this property! (id:19173)
Streetcity Realty Inc.
1535 Trossacks Avenue Unit# 82
London, Ontario
Welcome home to this luxury condo in desirable North London close to Masonville Mall and all North London amenities. 3 bedrooms and 2.5 bathrooms! RENOVATED TOP TO BOTTOM IN LUXURY FINISHES including hardwood floor throughout main floor, RENOVATED kitchen with new cabinets, blinds, stone countertops, kitchen appliances (1 year old), 2 RENOVATED bathrooms with floating shelves and STONE COUNTERTOPS in both and updated vanities, brand new front and back door and new carpet throughout basement and upper. FURNACE AND AC are 3 years old. Roof is approx. 7 yrs old (done by corp). Great school district including AB Lucas, Stoney Creek, St Marks and Mother Theresa. Fantastic opportunity for first time home buyers looking to get into the market with an affordable IMMACULATE and MOVE IN READY condo! THIS IS A MUST SEE! (id:19173)
Pc275 Realty Inc.
36 Lucas Road
St. Thomas, Ontario
Manorwood in St.Thomas by Palumbo Homes. Great curb appeal in this Atlantic plan 2076 SQ.FT 3 bedroom home. Modern in design, light & bright with large windows throughout. Stand features include 9 foot ceilings on the main level with 8 Ft. interior doors, 10 pot lights, gourmet kitchen by GCW Designs with Quartz counter tops, large island and pantry. Large Primary with double doors , spa ensuite to include, large vanity with double undermount sink, Quartz countertops, free standing tub and large shower with spa glass enclosure. Large walk in closet. All standard flooring is stone polymer Composite 7 inch wide plank throughout every room. Front elevation features James Hardie composite siding and brick featuring double entry door. Paver stone driveway to be installed in the Spring. Td preferred mortgage rates may apply to qualified buyers. Builder is offering free side door access to the basement on all future new builds for future income potential. Other plans and lots available. Please visit Palumbohomes.ca/manorwood (id:19173)
Sutton Group - Select Realty Inc.

