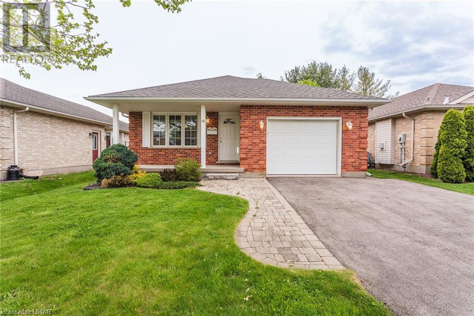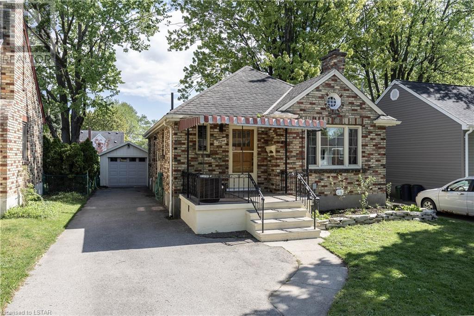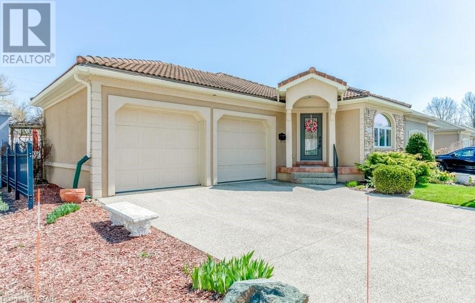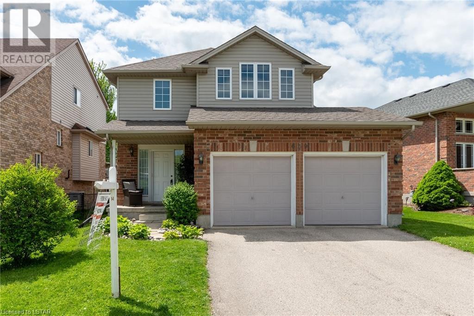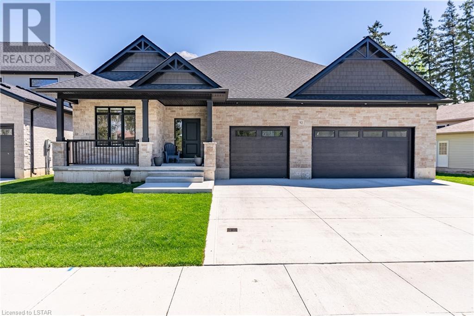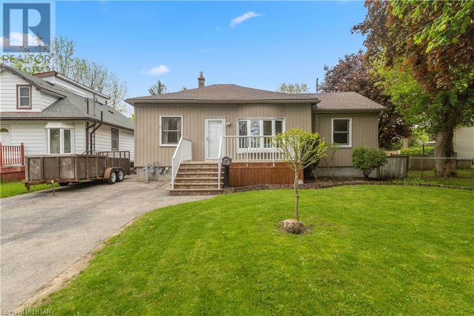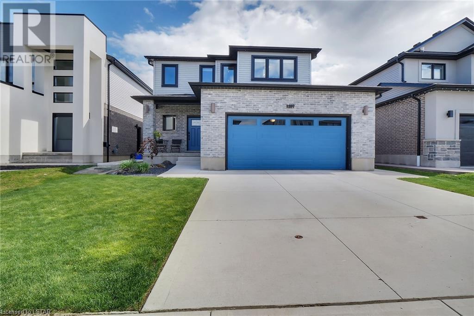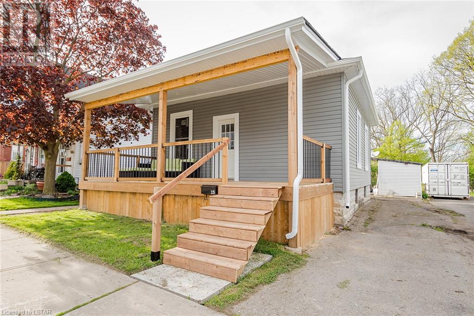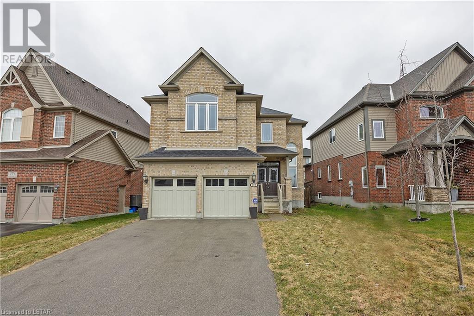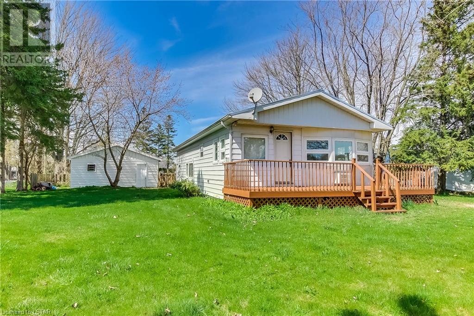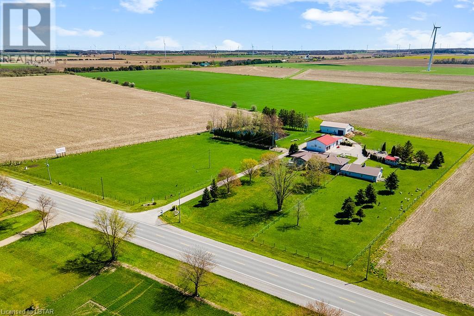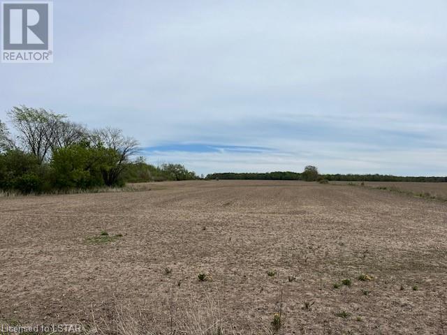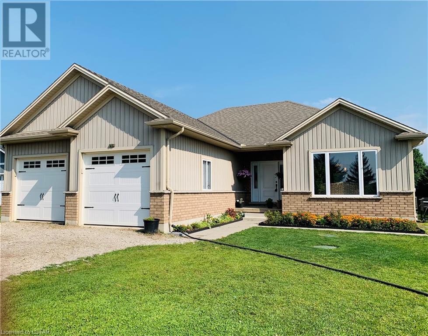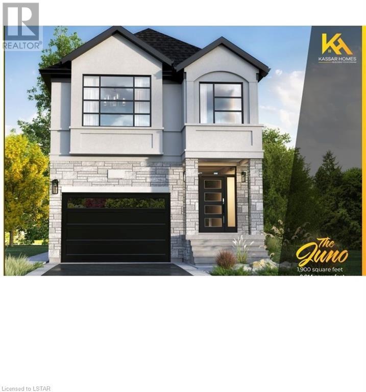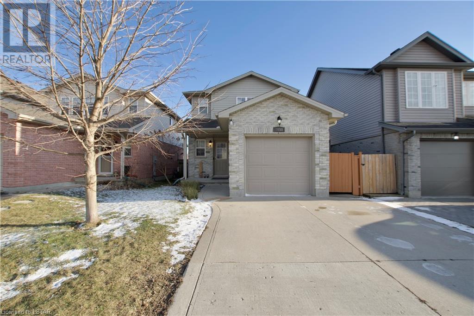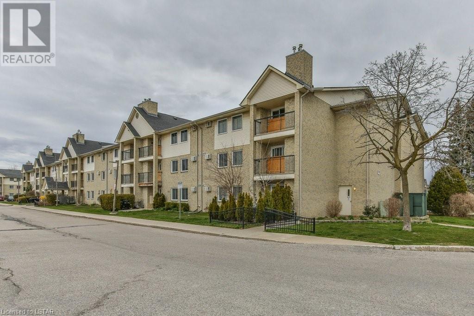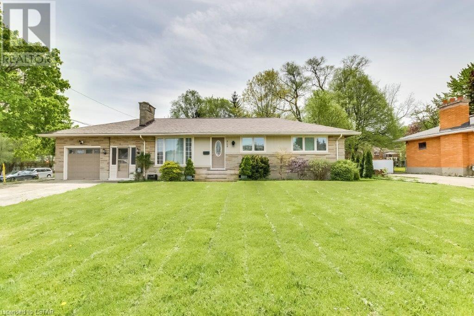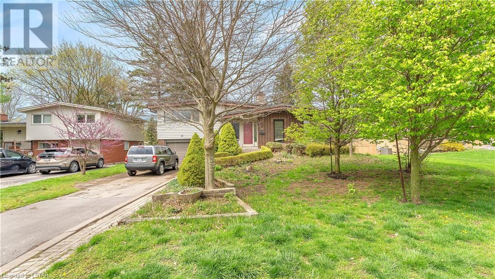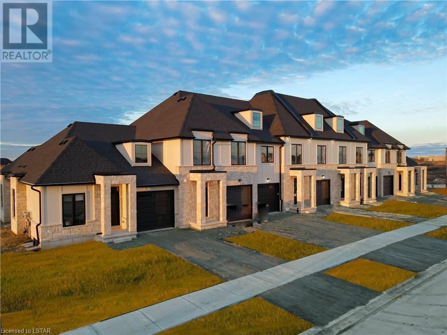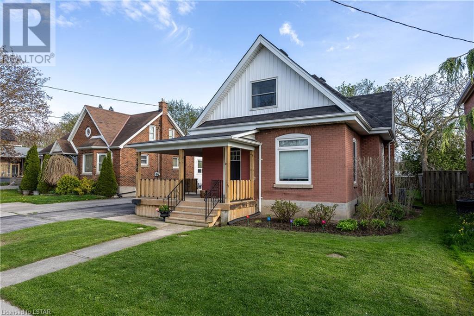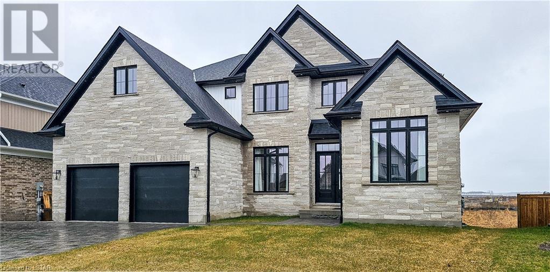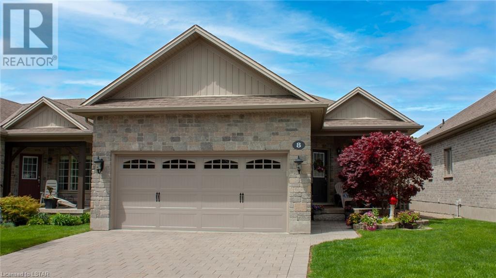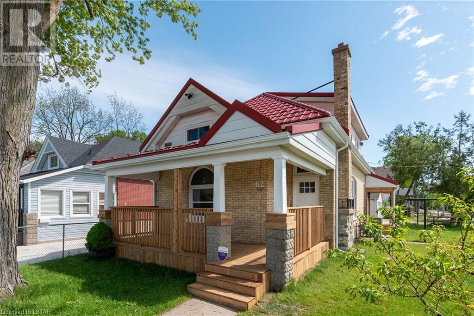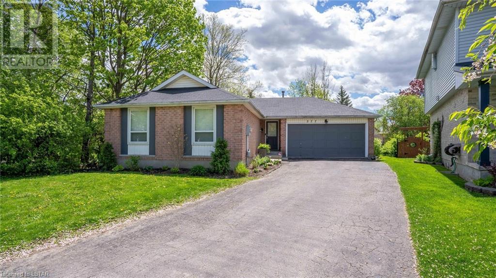42 Ponsford Place
St. Thomas, Ontario
FEATURES OF THIS FINE HOME: • Are you looking for a move-in condition 3 Bedroom 2 Bath red brick Bungalow with a landscaped lot on a quiet street in north west St Thomas? Then you need to have a look at this beautiful home! • The main floor features a bright east facing Livingroom, an open concept Dining Room and Kitchen with a large centre island, a gas stove and access to the covered rear Sundeck, 3 Bedrooms and a central 4 piece Bath. • The lower level features a huge Recreation Room that will easily accommodate a pool table, a Craft Room, another 4 piece Bath, a large Utility / Laundry Room and a Cold Room. • Outside you will enjoy the covered front porch, the 12' x 13' 6 covered Sundeck, the paved drive leading to a single car garage with auto door opener and inside entry to Kitchen area and the fenced rear yard with a Garden Shed. • Recent updates make this like a new home with upgrades including main level flooring 2024, lower level carpeting 2024 and fresh paint 2024. • This home is located minutes to London and Hwy 401 and the 1Password Park Recreation facility. (id:19173)
Coldwell Banker Star Real Estate
21 Graydon Street
London, Ontario
This lovely home is set in a beautiful, quiet neighbourhood is move-in ready. Gorgeous updates have been made including the newer kitchen and appliances, bathroom, flooring, lighting and fireplace. Incredible basement space has a high ceiling, rough-in for another bath and could easily be finished into more space as a single family home or as another unit with separate side door entry. 4 car driveway leads to the single car garage. Fantastic sized backyard is fenced; Wonderful for playing, gardening, or just relaxing. Excellent location and easy access to the 401. (id:19173)
Sutton Group - Select Realty Inc.
5 John Pound Road Unit# 1
Tillsonburg, Ontario
Welcome to Unit 1 at 5 John Pound Road in Tillsonburg. This former model home bungalow with 3 bedrooms and 3 bathrooms was built with Insulating Concrete Forms (ICF) making it resilient, energy efficient and extremely cost effective. With underfloor heating to both levels and separate heating controls, you can expect lower utility bills and efficient radiant heating and cooling with central air throughout. Clay roof tiles are warranted for 50 years. On the main floor you'll find an open living - dining area with a gas fireplace and access to a large double car garage. Two good sized bedrooms, with an ensuite and walk in wardrobe are offered in the primary bedroom. Enjoy your own private deck and garden just off this room. Main floor laundry with a small load washer in the lower drawer offers convenience along with lots of storage space.The kitchen boasts granite counters, newer appliances and double oven with integrated microwave. Walk out to your private composite floored balcony from the kitchen. Downstairs, the lower level boasts a large recreation room, complete with wet bar and sizeable guest room. The tankless water heater and water softener are both owned and there is upgraded insulation throughout the entire roof space. This home is extremely well built and offers a tasteful layout with privacy and easy lifestyle to compliment. (id:19173)
RE/MAX Centre City Realty Inc.
639 Longworth Road
London, Ontario
SITUATED IN THE SOUGHT AFTER AREA OF WESTMOUNT, AND LOCATED IN A FAMILY FRIENDLY NEIGHBOURHOOD, THIS TWO STOREY, 3 PLUS ONE BEDROOM HOME IS PERFECT FOR RAISING A GROWING FAMILY. THE OPEN CONCEPT MAIN FLOOR DESIGN OFFERS A LARGE LIVING SPACE, ANCHORED BY A COSY GAS FIREPLACE AND VAULTED CEILING, WITH AN ABUNDANCE OF NORTH FACING WINDOWS FOR TONS OF NATURAL LIGHT. THE FORMAL DINING AREA AND OPEN CONCEPT KITCHEN WITH BREAKFAST BAR AND EAT IN NOOK, ARE ALL CONNECTED TO THE GREAT ROOM TO CREATE THE FEELING OF A LARGE OPEN SPACE, PERFECT FOR FAMILY GATHERINGS AND ENTERTAINING. ON THE SECOND LEVEL YOU WILL FIND THE LARGE MASTER BEDROOM WITH 4 PIECE ENSUITE, TWO MORE AMPLE BEDROOMS AND ADDITIONAL 4 PIECE BATH. THE LOWER LEVEL OFFERS A FAMILY ROOM AND 4TH BEDROOM OR OFFICE SPACE....JUST A FEW UPDATES WOULD MAKE THIS SPACE A PERFECT TEEN RETREAT! THE LARGE REAR DECK WITH ENTRY OFF OF THE KITCHEN PROVIDES SUN ALL DAY AND PLENTY OF ROOM TO ALLOW FOR OUTDOOR DINING AND LOUNGING AREAS. YOU WONT FIND A HOME FOR THIS PRICE AND LOCATION IN WESTMOUNT! MAKE THIS HOME YOURS TODAY! (id:19173)
Royal LePage Triland Realty
92 Queen Street
Ailsa Craig, Ontario
Nestled in the peaceful and quiet town of Ailsa Craig, ON, 92 Queen street offers families and retirees an opportunity to live out in the country in an impressive custom built bungalow with a thoughtful design. This home offers 2,890 square feet of finished living space and a triple car garage, including a tandem bay that spans an impressive 53 ft deep. Stepping into the home you will find yourself in a wide and welcoming foyer that leads you to the common area that offers a beautiful white kitchen with an island, a dinette with direct access to the backyard and a great room with a gas fireplace to enjoy a cozy evening and entertainment. The main floor also features a primary bedroom with walk-in closet and a 4-piece ensuite that has a custom tiled shower and a double sink. The main floor also offers an additional great size bedroom with a walk-in closet and a 4-piece main bathroom. The basement features 2 generously sized bedrooms and a recreational room that has a wet bar rough-in. Additional features that this property has to offer: rough in for a gas heater in the garage, 9 foot ceiling throughout the main floor, subway backsplash, quartz countertops throughout, supersized garage that will fit up to 4 cars, total of 7 cars including the driveway spaces, concrete driveway, on demand water heater is owned and much more. Don’t miss out on viewing this property. Taxes & Assessed Value yet to be determined. (id:19173)
Century 21 First Canadian Corp.
1896 Royal Crescent
London, Ontario
Nestled on a quiet crescent in London's Argyle area, this cozy 3 bed, 1 bath bungalow awaits its new owner to add their personal touch. Boasting single storey living with outdoor space, this is an ideal alternative to an apartment and will appeal to investors, first time buyers, and those wishing to downsize. The 9' ceilings make each room feel spacious and inviting. Recent updates include roof, windows, furnace, A/C, and added insulation in both the walls and attic. The kitchen was more recently renovated (2021), as well new laminate flooring installed throughout the main floor (2024). The unique outdoor space includes large front and rear decks, dog run, 25x12 workshop (complete with a heater and hydro!), and ample parking with access to the large, fully fenced backyard. Plenty of opportunity to turn this property into your ideal home. (id:19173)
Team Glasser Real Estate Brokerage Inc.
1319 Twilite Boulevard
London, Ontario
Introducing 1319 Twilite Blvd, this 2020 custom built home with over a $150,000 in upgrades offers a harmonious blend of luxury, functionality, and style, a true gem in North London. This impeccably designed home boasts 3 bedrooms, 3 bathrooms, and an unfinished yet framed basement, primed for your personal touch with all the necessary drywall available to finish. Step outside into the meticulously landscaped backyard, complete with two gas hookups—one for a BBQ and another for a fire table ideal for outdoor gatherings. The kitchen is a culinary enthusiast's paradise, featuring the GE Café luxury smart appliance collection, a gas stove, and a convenient Butler's pantry equipped with a wine fridge & sink. Additional highlights include outdoor outlets in eavestroughs for holiday lights, making seasonal decorating a breeze. Situated just one block from the prestigious 2024 Dream Home, this property offers unparalleled convenience and prestige. Inside, discover 9' ceilings in the Great Room, floor-to-ceiling windows overlooking the backyard, and a backyard bricked-pillar permanent awning with a ceiling fan, perfect for enjoying the outdoors in comfort. The home is equipped with a speaker system in both the Great Room and backyard, setting the scene for entertaining. The second floor hosts a laundry room for added convenience. The kitchen island is oversized, featuring extra cupboards and a waterfall quartz upgrade, complementing the quartz countertops found throughout the house. Every counter is at kitchen height, and every drawer and cupboard boasts a soft-close feature. The oversized 2-car garage offers ample storage space, while the hardwood main floor exudes warmth and sophistication. Relax on the covered porch, perfect for dining al fresco, and enjoy the privacy of the fully fenced backyard. Professionally landscaped by Parkside 2 summers ago, this home is a rare find in a sought-after location. Don't miss your chance to make 1319 Twilite Boulevard your new home! (id:19173)
Keller Williams Lifestyles Realty
13 Jessie Street
St. Thomas, Ontario
Welcome Home! This 3 bedroom,1 bathroom bungalow on a quiet street is sure to impress. As you enter from the newly built front porch through the front door you are welcomed by the living room off of the foyer that leads to the formal dining room. At the back of the home is the kitchen that looks out over the large yard. The main floor is also home to all 3 bedrooms and a 4pc bathroom. The basement is unfinished perfect for storage. Updates include: Shingles(2023),Siding(2023),Front Porch(2023),A/C(2020),Hot Water Heater(2019), main floor windows (2023) (id:19173)
RE/MAX Centre City Realty Inc.
877 Kettleridge Street
London, Ontario
Welcome to this beautiful two-storey in Oakridge Meadows featuring over 2800+1011 sqft of finished living space. with double garage and double front doors leading into the grand entrance with upgraded wood staircase and open concept design. The main floor has a perfect layout with two living rooms, formal dining room, Chef's kitchen including all the upgrades, cozy gas fireplace, main floor office and spacious laundry room. The upper level features 4 massive bedrooms including a master with double doors, walk-in closet and luxury 5pc ensuite. The fully finished lower level is perfect for the kids to play with a massive family room, 5th bedroom and plenty of storage. Built-in speaker system can be found throughout so you can enjoy your favourite music or audio book at any time. the backyard is fully fenced allowing for a great space to soak up the sun. (id:19173)
Streetcity Realty Inc.
29770 Talbot Line
Wallacetown, Ontario
Welcome Home! 3 Bedroom 1 bathroom with new carpets in bedrooms and flooring in kitchen as well as hallways. Situated on .454 of an acre with a 2 car garage this home is perfect for the first time home buyer or investor. (id:19173)
RE/MAX Centre City Realty Inc.
84298 Bluewater Highway
Goderich, Ontario
Discover a rare opportunity North of Goderich. This 41-acre property features 39 acres workable of productive soil. Currently used as a hobby farm, this would be an excellent opportunity to expand your land base. The six-bedroom, three-bathroom home is thoughtfully renovated, offering an open-concept living space. The residence is heated and cooled with geothermal technology, and has an indoor pool for your enjoyment. There are two additional buildings - one currently used as a two car garage with ample storage, and the other can be used for housing livestock or equipment storage. There are several additional income streams, including a billboard that produces $2250/year, and a windmill that produces $1500/year. Another great feature of this property is the private pond that is aerated and full of fish. This property seamlessly combines modern comforts with agricultural potential. Book your viewing today! (id:19173)
RE/MAX Centre City Phil Spoelstra Realty
RE/MAX Centre City Realty Inc.
25747 Mcmurchy Line
West Elgin, Ontario
Farm parcel consisting of 43.83 acres, 36 workable acres. 2023 crop was beans. Soil type is clay. Quick closing available for spring planting season. (id:19173)
Streetcity Realty Inc.
53672 Heritage Line
Aylmer, Ontario
PUBLIC OPEN HOUSE SAT-MAY 11, 2024 -1-3PM. Welcome to this spacious Bungalow! Family Friendly Neighborhood. This beautiful home boasts roomy open-concept living space with an oversized prep island, the kitchen features stainless steel appliances perfect for entertaining guests with plenty of natural light and zebra remote curtains in the living room. The primary bedroom has an 4pc ensuite and walk-in closet, two additional bedrooms, 4pc tiled bathroom and with an laundry room all on the main floor. The basement provides additional living space with one bedroom, 4pc tiled bathroom and a second laundry room. There is potential for the new owner to finish the extra space for a family/games room. Enjoy the large backyard with a 17'x11' covered deck and plenty of space for outdoor activities and entertaining. A two door attached garage with remotes and a driveway with ample parking for big trucks, RVS, Boats. Located in a family-friendly neighbourhood, fun is easy to find at the parks near this home. Richmond Community Park, Eden Golf Club on Culloden Rd. Just minutes away from local schools and shopping. Come check it out for your self and make it your own. (id:19173)
RE/MAX Centre City Realty Inc.
1053 Karenna Road
London, Ontario
NOTE: INQUIRE ABOUT OTHER LOTS AND VARYING SIZES OF LAYOUTS AVAILABLE TOO. ROOM SIZES SHOWN ARE DIFFERENT MODEL. Set to be constructed in the sought-after Summerside Subdivision in South London, near Highway 401, this development also offering a selection of homes, including various lot sizes and layouts, available for closing in Spring 2025, or sooner if needed. An assignment clause is also available for added flexibility. This exquisite two-story home features four bedrooms, a main-floor, 2.5 bathrooms, and a generously sized 1.5 car garage, designed to accommodate a vehicle comfortably with additional space. Situated in a desirable community, the residence promises unparalleled living with its high-quality finishes and standard upgrades that set it apart from our competition. Homeowners will enjoy a range of premium features at no additional cost, including granite or quartz kitchen countertops, oak stairs and railings, a selection of hardwood and tile flooring on the main level, vinyl on the second, and a fully interlocked driveway. Located amidst natural beauty, this property is ideally positioned close to top schools, sports facilities, shopping centers, places of worship, public libraries, and numerous other amenities, ensuring a convenient and enriched lifestyle. (id:19173)
Royal LePage Triland Realty
1050 Kimball Crescent
London, Ontario
Presenting a distinguished 16 yr younger dream home in the prestigious Hyde Park neighborhood of North London, this two-storey residence boasts 3+1 bedrooms, 2.5 bathrooms, with noted upgrades throughout. The main level features LVP flooring, a bright, open-concept white kitchen with stainless steel appliances and quartz countertops, perfect for entertaining. The living room, with its cozy fireplace and elegant TV feature wall, invites relaxed gatherings. Outside, a deck offers views of a serene pond and a lush, fully fenced backyard, ideal for outdoor entertainment and barbecues. Upstairs, three spacious bedrooms with some feature walls added in style include a Primary Room with a double door entrance and stylish barn door closet. The finished lower level provides a prime entertainment space, a room with potential to add a closet and an additional full bathroom, and a shared laundry area in an unfinished area. This home is a unique opportunity for sophisticated living- schedule your private viewing to explore this exquisite property. The homeowner has done some recent upgrades including the fence and the deck area paint in summer 2023, TV feature wall addition in Dec 2023. The bedroom features wall addition in all bedrooms on 2nd level in Jan 2024. The basement bath was converted to a full bathroom in Jan 2024. (id:19173)
Royal LePage Triland Realty
731 Deveron Crescent Unit# 107
London, Ontario
If you’ve been searching for an ideal entry point into the market, want to right-size after selling a home, or would like to acquire an investment property, this Pond Mills two-bedroom beauty might just be exactly what you’re looking for. The open concept living and dining rooms provide a warm place to gather, including an awesome gas fireplace and mantel. The updated kitchen provides an efficient workspace with generous storage and stainless appliances (new fridge and stove), all framed by a tile backsplash. The bedrooms are both a nice size and include a large closet, while the 4-piece bath has also been updated with a newer vanity and hardware. This home has been immaculately maintained and includes newer laminate and ceramic flooring in principal rooms. There is a nice patio with walkout access from the living room, the perfect spot for a morning coffee or place to enjoy a sunny afternoon. Pond Mills is popular because of its proximity to amenities, shopping, schools, and parks. This location puts you within walking distance of a drug store, groceries, bank, restaurants and more while also being on major transit routes with easy access to the 401 via Highbury Ave. No matter whether for yourself or your future tenants, this is a great updated space in the ideal location, close to everything you need. Come check out your new home! (id:19173)
Royal LePage Triland Realty
868 Oxford W N/s W
London, Ontario
Desirable move-in home in a sought-after neighbourhood . This 3 bedroom, 2 bath one floor has an oversized attached, via a breezeway, single garage. Features a remodeled kitchen with custom solid wood cabinets, ceramic tile backsplash, foot comfort cork flooring and crown moulding to complete the finish. Gleaming hardwood floors in the living room, hall, dining area and bedrooms. Sliding glass walkout from the dining area to a sizable deck and pet and child friendly fenced rear yard. Recently added garden shed set on a cement slab. Side entry from the breezeway leads to a modern finish sprawling lower family room with laminate flooring and pot lighting. All of which is for entertainment, games, creature containment, art gallery or romper room as you desire. A den with an egress style window and newer 3 piece bath completes the lower level lending itself to additional development. Excellent school area with public, Catholic and French immersion all walking distance. Public transit on the corner and shopping nearby. (id:19173)
Century 21 First Canadian Corp.
17 Naomee Crescent
London, Ontario
Discover the potential of this handyman special in the sought-after Oakridge area, on the market for the first time in over 35 years! Much larger than it looks, this property offers ample space and is ready to be restored to its former glory. Ideal for the savvy DIY enthusiast or the forward-thinking investor, it's situated on a quiet crescent, combining the serenity of natural surroundings with the convenience of urban amenities. With its appealing curb appeal and positioned on a spacious, mature lot in a peaceful, quiet area, this home offers a remarkable opportunity for renovation and holds the potential to be transformed into a highly valuable property. For those who appreciate nature, the nearby Sifton Bog offers tranquil walks and a peaceful retreat. The home is within walking distance to public transit, John Dearness Public School and St. Thomas Aquinas Catholic School. Don't miss out on your showing today, and envision the possibilities for turning this home into your next successful project! (id:19173)
Century 21 First Canadian Corp.
6714 Hayward Drive
London, Ontario
TO BE BUILT: These Lambeth Manor Townhomes are Luxury & Grandeur Inside and Out. The Interior Two-Storey Models are 1,745 SqFt with 3 Beds & 2.5 Baths, featuring 9' Ceilings on Main Floor and Oversized Windows throughout. The Kitchen is Fitted with Slow-Close Cabinetry and Quartz Countertops + Engineered Hardwood and 12X24 Ceramic Tile throughout Main Level. The Primary Suite Features a Large Walk-In Closet & Luxurious 4-Piece Ensuite complete with a Glass Enclosed Tile Shower & Dual Vanities. Breezeways from Garage to Yard provide Direct Access for Homeowners, meaning No Easements in the Rear Yard! The Backyard is Ideal for Entertaining and Relaxing with Family & Friends, Featuring 50' Deep Backyards! This Area is in the Lively and Expanding Community of Lambeth with Very Close Access to the 401 & 402 Highways, a Local Community Centre, Local Sports Parks, and Boler Ski Hill. Contact Patrick at (548) 888-1726 (id:19173)
Century 21 First Canadian Corp.
326 Wellington Street
St. Thomas, Ontario
This beautifully finished and immaculately kept 4 bedroom, 2.5 bath home is perfect for large single families, multi-families and investors. From the moment you arrive, you'll notice the vast driveway leading up to the incredibly sized heated garage with its own electrical panel, where you can park multiple cars or other recreational vehicles and still have room left over for a workshop and storage. As you enter, you'll be greeted by the pride of ownership, high end finishes and perfect layout. Gorgeous main floor includes kitchen, living/dining combo, primary bedroom with full ensuite bath and 3 closets, another convenient powder room and mudroom. The second floor features 3 more bedrooms each with lovely architectural feature windows and another full bath. Large unfinished basement with great ceiling height is perfect for storage or could become extra living space. With separate entrances to each level, this home could easily convert into two units. Enjoy relaxing on the beautiful wrap-around covered porch or barbequing and playing in the fully fenced yard, complete with deck. Excellent location close to so many amenities as well as easy access to both London and Port Stanley beach. (id:19173)
Sutton Group - Select Realty Inc.
4055 Winterberry Drive
London, Ontario
Indulge In Luxury Living With This Exquisite Home Crafted By Renowned Builder - BRIDLEWOOD HOMES. This Masterpiece, Constructed In 2022, Is Situated In A Picturesque Location, WITH BACKYARD FACING A POND. Step Inside...The Heart Of The Home Features A Custom Chef's Kitchen With Ceiling-Height Cabinetry Adorned With Quartz Countertops. A Large Walk-In Pantry Also With Quartz Counters, Adjacent To The Kitchen Adds Convenience While Seamlessly Blending Style And Functionality. Step Into The Main Floor Office, Where Soaring Ceiling Heights Add An Air Of Sophistication To Your Work-From-Home Space. The Spacious Great Room Offers A Gas Fireplace, Creating A Cozy Atmosphere For All Occasions. Step Outside Onto The Deck, Which Overlooks The Partially Finished Fenced-In Backyard FACING THE POND, Adding Ample Privacy, Is The Perfect Setting For All Your Summer BBQs and Evening Teas. Retreat To The Luxurious Master Bedroom, Complete With A Spa-Like 5-Piece Ensuite Bathroom And A Spacious Walk-In Closet, Offering Both Comfort And Convenience. Bedroom 2 Impresses With Its Own Ensuite Bathroom And Cathedral Ceilings, Adding A Touch Of Grandeur. A Jack And Jill Bathroom Seamlessly Connects The Remaining 2 Bedrooms, Providing Added Functionality And Privacy. So Much Space For You And Your Growing Family!! Don't Miss The Opportunity To Make This Dream Home Yours - Steps From Shopping, Restaurants, Parks, Trails, Skiing, Great Schools, Highway And Other Local Amenities! Welcome Home To Indulge In Luxury And Comfort! Schedule Your Showing Today And Experience Unparalleled Living. (id:19173)
Nu-Vista Premiere Realty Inc.
1144 Coronation Drive Unit# 8
London, Ontario
Welcome to this Beautiful One Floor Detached Condo located in North London's Hyde Park. As you step inside you'll be greeted by ceramic floors on the main that exude elegance and durability. The spacious vaulted ceiling Great Room with gas fireplace provides an airy and inviting atmosphere perfect for entertaining or simply unwinding after a long day The beautifully designed kitchen with Modern Appliances, Hard Surface Countertops and ample storage space make this a chef's dream come true. The Principal bedroom offers a tranquil retreat with its private en-suite bathroom and walk-in closet will be sure to please . Lower level offers a versatile family room, ideal for entertaining guests or enjoying family moving nights. Additionally there's an extra 2 pc bath for convenience and room for expansion to customize the space according to your needs. Conveniently located to all Major North London amenities including shopping, restaurants, parks and more this condo provides comfort and convenience for modern living. Don't delay call today for your appointment to view, One floor Detached condos in this area rarely come available (id:19173)
RE/MAX Advantage Realty Ltd.
62 Sackville Street
London, Ontario
Attention Buyer and Investors! Completely Rebuilt top to bottom. Much larger than it looks, this beauty boasts 4+1 bedrooms, 3 full bath and custom work throughout. Main floor features open concept, 2 bedrooms, large timeless kitchen with quartz countertops, main floor laundry and full bath. (Laundry area easily converted to have separate entrance to the lower level). The Upper features 2 bedrooms, enormous rec room with a door leading to outdoor patio (easily separated into an upper level unit with its own entrance.) The basement features full ceiling height and could also be a spacious 1 bedroom apartment. Everything is completely rebuilt with permit including, framing, electrical, heating, cooling, plumbing, floors, trim, door, kitchens, baths, full exterior and the list goes on! The rear yard features a large (23x20) - insulated 2 car garage + workshop w/bath & lots of parking. Ideal for generational living, income property with 3 self contained units. Endless possibilities here! Call today for more details! Note: Low taxes (id:19173)
Century 21 First Canadian Corp.
277 Ferndale Avenue
London, Ontario
Have you been dreaming of an affordable, updated, all brick bungalow, just a stone's throw away from Highland Woods? Welcome to 277 Ferndale Avenue, a 3 bedroom, 2 full bathroom residence, with an attached double car garage, situated steps to nature and only minutes to Highland Country Club, Victoria Hospital, shopping and restaurants. Step inside to discover a thoughtfully updated and an extremely inviting interior. The heart of the home is the gourmet kitchen, where functionality meets style seamlessly. The centrepiece of the kitchen is the generously sized quartz island, measuring just under 7.5 feet long, perfect for family gatherings! The open concept kitchen offers 2 pantry spaces, stainless steel appliances, ample counter space and a convenient dining area adjacent to it. The main floor of the home boasts hardwood flooring throughout, 3 sizeable bedrooms and spa-like bathroom. The lower level is complete with luxury vinyl throughout, the 2nd full bathroom, gym, family room and the laundry room of your dreams! The laundry room is bright, spacious, features a clean white backsplash and plenty of prep and storage space. This tastefully updated and move in ready home offers an incredible living experience both inside and outside of the home, with parks and trails just steps away! Come take a look today! (id:19173)
Thrive Realty Group Inc.

