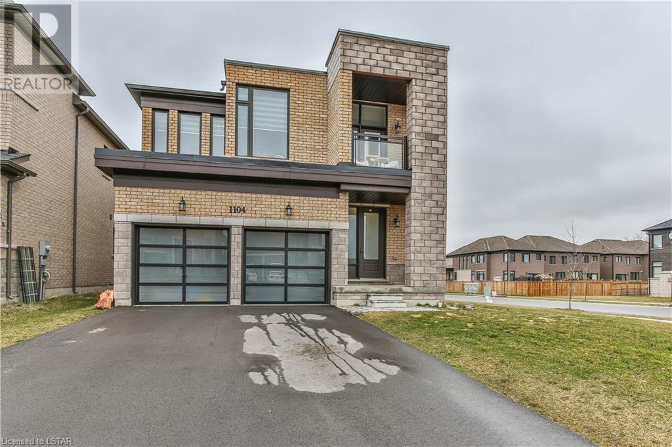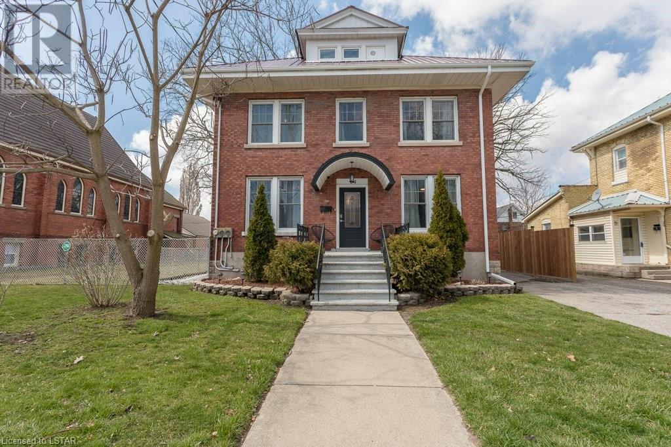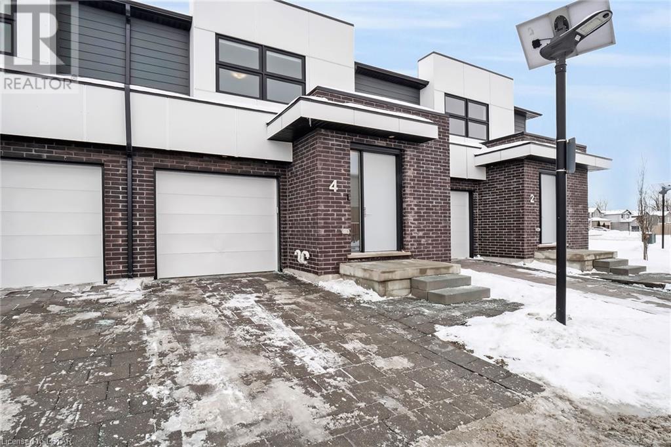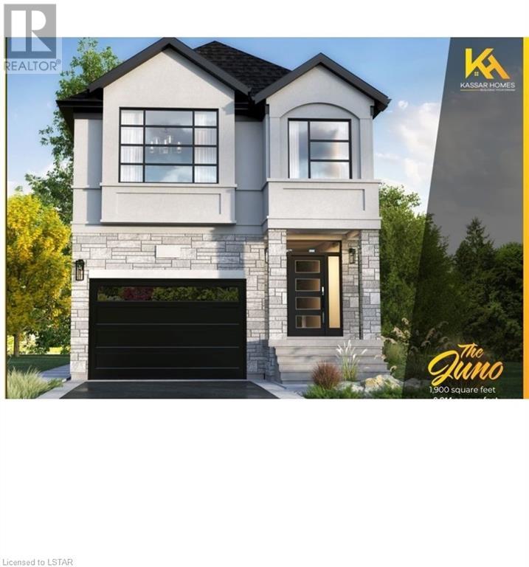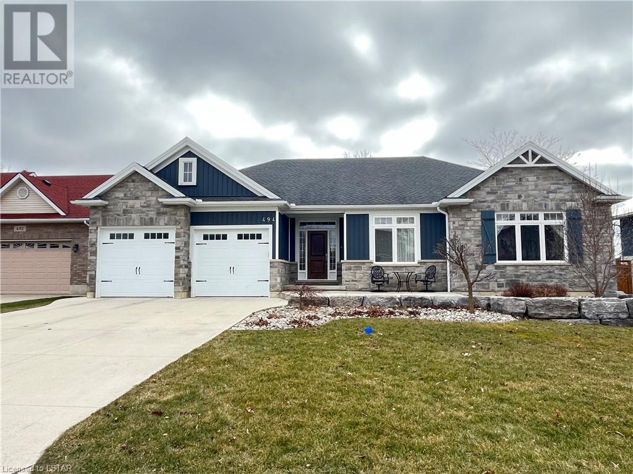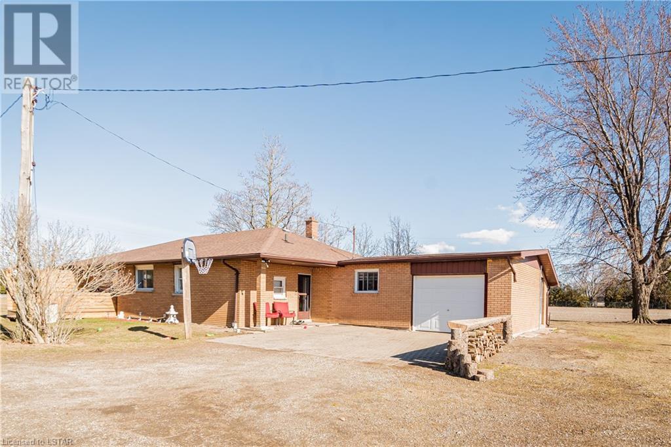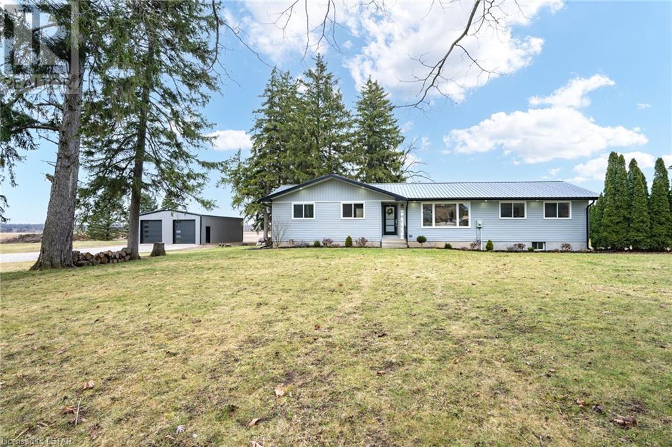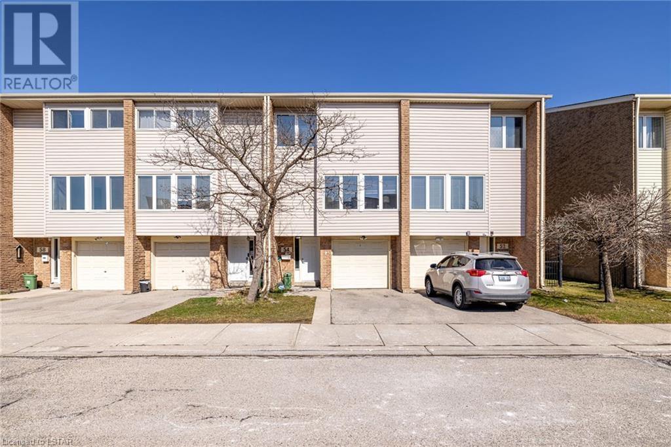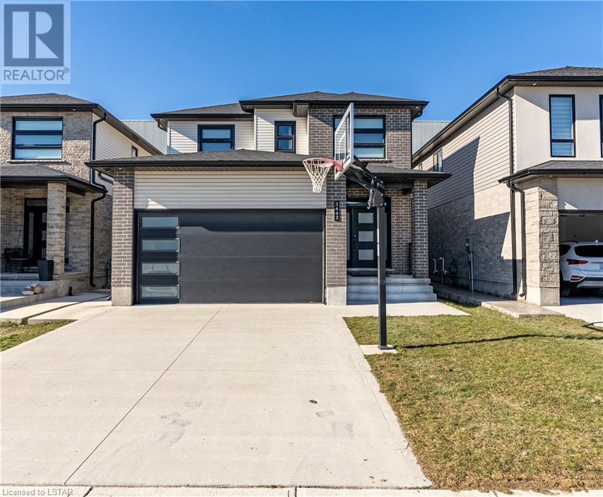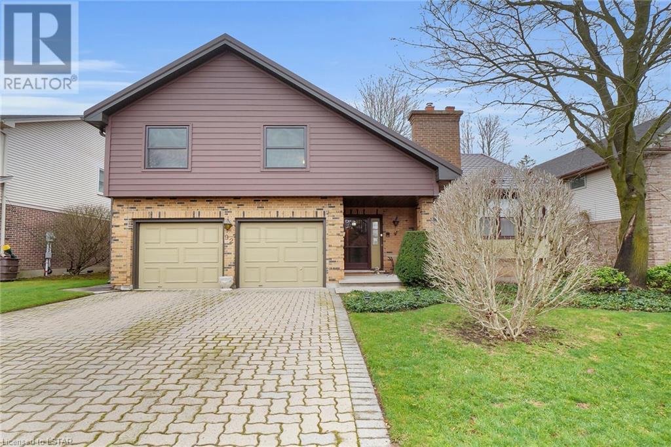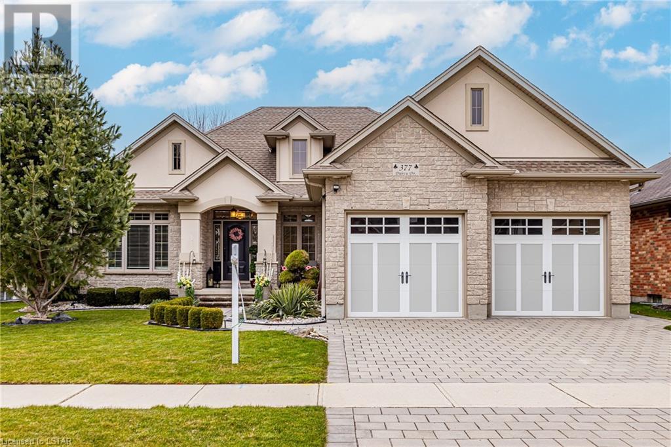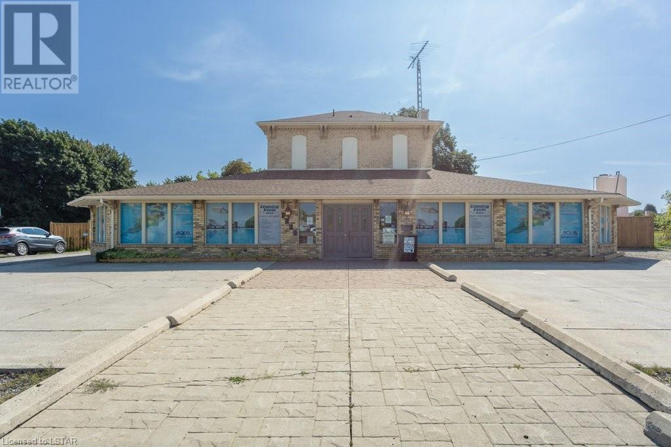1104 Edinburgh Drive
Woodstock, Ontario
Welcome to this exquisite 3000+ sq ft corner lot home, perfectly situated on a 60 wide frontage in a coveted neighborhood in Woodstock. Boasting 4 bedrooms and 5 bathrooms (each bedroom complete with its own ensuite) this residence offers unparalleled comfort and luxury.Upon entry, be greeted by upgraded hardwood flooring complemented by elegant oak stairs, guiding you through an open-concept layout designed for modern living. The family room, adorned with a cozy gas fireplace, sets the stage for intimate gatherings and relaxation.Prepare culinary delights in the gourmet kitchen featuring Quartz countertops, while enjoying the convenience of a 3-car tandem garage and a separate dining area perfect for entertaining guests.Ascend to the second floor to discover a versatile bonus flex space, ideal for a TV room, office space, or additional seating area. Step outside onto the balcony to unwind and take in the surrounding views.With 9' ceilings on both floors, extended windows with zebra blinds, and tall doors, every corner of this home is bathed in natural light, creating a welcoming ambiance throughout.Conveniently located near transit, plaza, conservation area, community center, and other amenities, this property offers the epitome of convenience and luxury living. Don't miss the opportunity to make this stunning residence your forever home – schedule a showing today! (id:19173)
Royal LePage Triland Realty
24 Flora Street
St. Thomas, Ontario
THIS 2.5 STOREY HOME IS LOCATED OFF OF TALBOT ON FLORA IN THE HEART OF THE CITY OF ST. THOMAS. THERE HAS BEEN A LOT OF UPGRADES IN THE HOME AND ON THE PROPERTY. NEW EAVESTROUGHS IN 2024, NEW EXTERIOR DOORS, WITH 3 DECKS AT THE REAR. THE BACK PARKING CAN HANDLE 4 CARS. THIS HOME COMES WITH A UPDATED FURNACE IN 2024. THERE IS A 10 FT X 10FT SHED IN THE REAR . THE UPDATED DECK ON THE GROUND LEVEL IS APPROX 16 X 16. DID i MENTION THE UPDATED METAL ROOF, NO MORE EXPENSES IN REPLACING THE ROOF, FOR MANY YEARS TO COME. WASHER AND DRYER ARE UP ON THE BEDROOM FLOOR. ALL WINDOWS HAVE BEEN UPDATED. IN THE LOWER LEVEL MAKES AN IDEAL RETREAT FOR TEENAGERS OR IN LAW SUITE. (id:19173)
Royal LePage Triland Realty
499 Sophia Crescent Unit# 4
London, Ontario
Welcome to 499 West Condos, built by Palumbo Homes in Hyde Park. This stunning condo features around 2300sf of modern living space including the finished basement. Enjoy the open concept main floor living, dining and kitchen area with engineered hardwood floors throughout, 9’ ceilings, 8’ interior doors, gas fireplace, custom quality cabinetry, quartz counter tops and stainless-steel appliances. Step out from the great room to your private 10’x10’ deck, perfect for BBQs. Modern hardwood stairs with steel spindles lead to the second floor where you’ll find a large master bedroom and a stunning master ensuite with double sinks, quartz vanity tops & tiled shower w glass door. Second floor also include two additional generous sized bedrooms with large windows, laundry closet and an additional bathroom. Finished basement features a full bath and large rec room where you can enjoy watching your favourite movies. Condo also offers a deep 1 car garage w garage door opener and laneway for second car. Low condo fees. Located close to shopping, schools, UWO, University hospital and minutes to parks and downtown. Don’t miss this chance to call this stunning condo your home! (id:19173)
Blue Forest Realty Inc.
1053 Karenna Road
London, Ontario
NOTE: INQUIRE ABOUT OTHER LOTS AND VARYING SIZES OF LAYOUTS AVAILABLE TOO. ROOM SIZES SHOWN ARE DIFFERENT MODEL. Set to be constructed in the sought-after Summerside Subdivision in South London, near Highway 401, this development also offering a selection of homes, including various lot sizes and layouts, available for closing in Spring 2025, or sooner if needed. An assignment clause is also available for added flexibility. This exquisite two-story home features four bedrooms, a main-floor, 2.5 bathrooms, and a generously sized 1.5 car garage, designed to accommodate a vehicle comfortably with additional space. Situated in a desirable community, the residence promises unparalleled living with its high-quality finishes and standard upgrades that set it apart from our competition. Homeowners will enjoy a range of premium features at no additional cost, including granite or quartz kitchen countertops, oak stairs and railings, a selection of hardwood and tile flooring on the main level, vinyl on the second, and a fully interlocked driveway. Located amidst natural beauty, this property is ideally positioned close to top schools, sports facilities, shopping centers, places of worship, public libraries, and numerous other amenities, ensuring a convenient and enriched lifestyle. (id:19173)
Royal LePage Triland Realty
494 Thames Street
Wyoming, Ontario
This beautiful 3+3-bedroom, 4 bathroom, newer custom-built bungalow meets many needs and is perfect for a family or those seeking convenient, accessible living. You'll be greeted by a lot of curb appeal, featuring a well-kept garden, a double concrete driveway, and a covered entryway. Inside, you'll find a 1900sqft-perfect layout for entertaining, including a chef's kitchen with a large pantry, ample cabinetry and a kitchen island overlooking the dining area and living room. Convenient main floor laundry next to the mudroom and 2pc bathroom. Large Primary Suite with walk-in closet and 4pc Ensuite. 2 Additional Bedrooms and 4pc Bathroom on the main level. Plenty of further living space in the 1700sq ft finished lower level: a 4th and 5th Bedroom, office/6th bedroom and a full Bathroom. Plus a spacious 28x24ft Rec Area, perfect for gatherings or family movie nights. Relax on the covered deck overlooking the south-facing fenced rear yard with playhouse. The double garage is extra deep; so bring all your toys along! On a quiet street but walking distance to Schools, Pool, Splashpad, Playground, Library, Churches and all Amenities. (id:19173)
Streetcity Realty Inc.
20550 Communication Road
Blenheim, Ontario
Beautiful brick country home in rural setting. This home has been updated throughout with major updates to the kitchen, the bathroom, laundry room. New flooring throughout all rooms except bonus/storage room and cold room, pantry. Newly painted interior as well. All on a 3/4 acre lot that boasts pear and apple trees. A back patio and a 12 x 10 side deck. Located conveniently between Blenheim and Chatham just minutes from the 401 hwy. This property is an absolute must see. You'll be glad you did. Barns at back of property not part of this property. (id:19173)
Century 21 Heritage House Ltd.
13524 Routh Road
Iona, Ontario
Sprawling 3/4 Acre Lot with Newly Renovated 4 Bed, 2.5 Bath Ranch & Fully Insulated 30x40 SHOP! Featuring an open concept living area comprising a spacious living room, dining area, and eat-in kitchen, this home exudes modern comfort. Abundant pot lights illuminate the space, accentuating the kitchen's ample cabinet space, quartz countertops, matching quartz backsplash, undermount sink, and stainless steel range hood, complemented by updated stainless steel appliances. Conveniently adjacent, the main floor laundry boasts updated washer/dryer, while a powder room off the living room adds practicality. The home's layout divides into two wings from the living area. One wing hosts three bedrooms and a 4-piece bathroom, while the other wing unveils a private primary retreat. The retreat impresses with a spacious bedroom, a spacious walk-in closet, and a luxurious ensuite, complete with his and her sinks, a glass stand-up shower, a standalone soaker tub with a floor faucet, and even light-up mirrors—a true oasis. Outside, a complete exterior overhaul showcases updated siding, soffit, fascia, gutters, exterior doors, and some windows, all crowned by a newer steel roof. The basement has tons of development potential. Additional features include a new furnace (2021), owned water heater (2021), UV water filtration system, lifetime metal roof, 200-amp electrical service, a newly constructed fully insulated 30x40 shop (2024), exterior pot lights (2022), and all-new appliances (2021). The basement is prepped for plumbing, with drains in the floor and a discharge pump to the septic system. Most windows were replaced in 2021. Nestled down a quiet country road, this property offers easy access to amenities, with a 20-minute drive to south London, 20 minutes to Port Stanley, 10 minutes to Dutton, and just 4 minutes north of Highway 401 for convenient commuting. This hidden gem is a must-see! (id:19173)
Exp Realty
700 Osgoode Drive Unit# 54
London, Ontario
Welcome to this impeccably maintained residence situated in London's highly coveted neighborhood. The main floor boasts a versatile room, ideal for a den or office space. Adorned with pot lights, the bright living and dining area creates a welcoming ambiance. Step outside onto the private deck overlooking the fenced backyard, accessible from the spacious eat-in kitchen on the second level. This home offers a generously sized master bedroom along with two other well-appointed bedrooms. Additional features include a garage with inside entry and a door opener. Conveniently located near various amenities, schools, places of worship, and White Oaks Mall, with easy access to Highway 401 and major intersections. (id:19173)
Exp Realty
3443 Emilycarr Lane
London, Ontario
Welcome to your dream home in the highly sought-after Copperfield neighborhood! This beautiful Birchwood Homes' built property has 3 bedrooms and 2.5 baths ideal for families, young professionals, and empty nesters alike. Situated in South London, this property is minutes away from Highway 401/402, YMCA, nature trails, parks, White Oaks Mall and other excellent amenities. Upon entering, you will find an open concept layout connecting the family room, dining room, and timeless white kitchen. The kitchen features a beautiful island with quartz countertops, built-in oven/microwave, induction stove perfect for cooking and entertaining guests. The laundry room is conveniently tucked away on the main level leading out to a large finished double car garage with epoxy floors. A lovely 2pc powder room completes the first level. Upstairs, you'll find 3spacious bedrooms and two full baths including an impressive Primary Retreat with a walk-in closet and a luxurious 4-piece en-suite bathroom. Additionally, on the second floor, there is a bonus open area that is perfect for an office/homework set up or a sitting area. The lower level is unspoiled and offers a great open concept layout fantastic for future development. The backyard is fully fenced and features a large wood deck, a 12x18 above ground pool (2021) and ample space for kids to run around. With its great location, living space, and an array of desirable features, this 3 bedroom gem in Copperfield is a must-see! Please see documents tab for list of upgrades and additional information. (id:19173)
Coldwell Banker Power Realty
92 Meridene Crescent
London, Ontario
Backing onto the woods and trails is a way of life reserved for few. Everyone wants the outside lots of this Crescent. This family home is larger inside that it looks. There are five finished levels. The main has a family room with gas fireplace, laundry room, powder room and access to the new back deck. Walk up a few stairs and enter the large living room (gas fireplace), formal dining room and eat-in kitchen (solid oak cabinets). The view from the BIG kitchen window is stunning. Upstairs is a large primary suite with walk-in closet & full ensuite. 3 other good sized bedrooms (one with skylight) and full bath. Downstairs has a great rec room with wet bar, exercise room with hot tub and full bath. Lowest level is perfect for a pool table. The house has expensive upgrades including new windows, furnace, a/c, back deck and metal roof. Steps to the tennis courts & Stoneybrook school. (id:19173)
Century 21 First Canadian Steve Kleiman Inc.
377 Darcy Drive
Strathroy, Ontario
Welcome to 377 Darcy Dr. Former Model Home featuring Stand alone curb appeal with all Stone & Stucco elevation & professional landscaping. This executive one floor boasts approx. 2,224 sq ft main floor plus fully finished basement. Step inside to discover a very spacious layout flooded with natural light, creating an inviting atmosphere for gathering and everyday living. Bright main floor office with hardwood flooring and crown moulding is conveniently located off the foyer. The large gourmet kitchen is a chefs delight boasting ample cabinet space for storage, stainless steel appliances, back splash and a spacious quartz countertop island. Entertain family and guests effortlessly in the elegant dining area or unwind in the cozy living room with natural gas fireplace and vaulted ceilings. Retreat to the master suite featuring tray ceiling, custom feature wall, walk in closet and ensuite bath w walk in glass shower. Laundry/mudroom is conveniently located close to the main floor bedrooms. 2 additional spacious bedrooms and bath finish off the main floor. Heading to the lower level you are greeted by a expansive open great room. Ample sized lower bedroom, den which is currently set up as a home gym and full bath. You’ll also find this home has ample storage throughout. Unfinished area including a wine cellar, additional storage area accompanied by a workshop with Separate Entrance to the double car garage! Outside, the expansive yard offers endless possibilities for enjoyment. From the peaceful mornings on composite deck to lively barbecues with loved ones (gas line to bbq) and sunken hot tub with pergola. Meticulous landscaping and plenty of room to roam this pool sized backyard oasis is sure to impress. Conveniently located walking distance to areas top rated schools, conservation, walking trails, parks, shopping and easy access to 402. Don’t miss your chance to make this dream home yours. (id:19173)
Sutton Group - Select Realty Inc.
1244 Talbot Street
Central Elgin (Munic), Ontario
Great opportunity for this lovely home and property. Included in with this home is approximately 1 acre of land, commercial/business space at the front of the home in a high traffic area, perfect for a multi-use property, and a back lot that includes a backyard above ground pool oasis and a huge shop/barn. The house is a 2 storey century home with 3 bedrooms and 2 full bathrooms. Attached is a 2 car garage. The home shows many of it's original features with modern updates. Main floor has hardwood throughout the living room, office room that could also be a bedroom, dining room and family room. Walking into the updated kitchen you will find a pantry, island, double sink and tons of counter space. Off the kitchen is a hallway that leads to the 3 piece bathroom, mudroom and door to the attached garage. On the upper level are 3 good sized bedrooms, 2 of which have walk-in closets. Also on the upper level is a 4 piece updated bathroom. Location, Location, Location, the property is close to Hwy 3 with easy access to the 401 and close to where the new VW EV battery plant is to be built. The commercial space can have many uses, it includes a 2 pc bath, office space and bay door. At the back of the lot is fenced and has a barn/shop (35x68). Off the shop is a lean-to and can be used for tons of storage. Updates include the shingles being replaced in 2021, updated furnace and central air, and windows throughout. This type of home and property doesn't come up often. Here's your opportunity to make it yours. (id:19173)
Royal LePage Triland Realty

