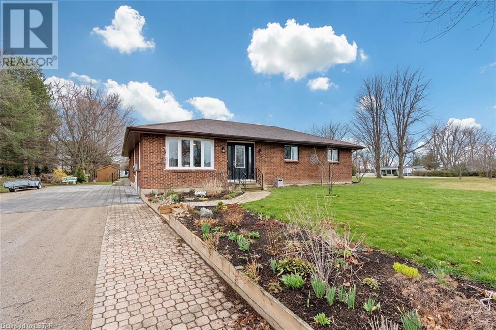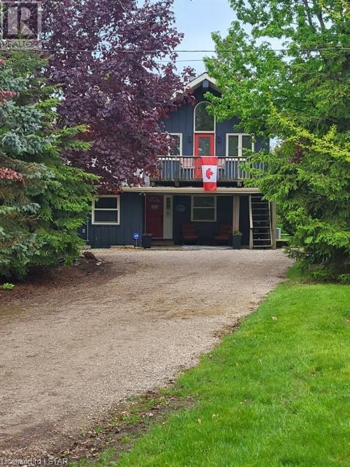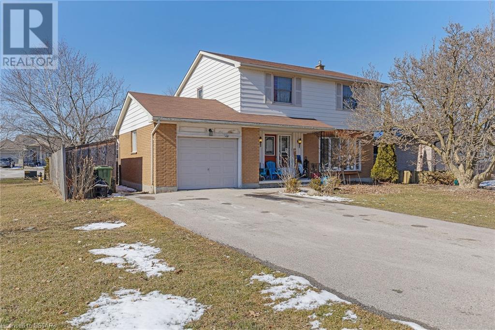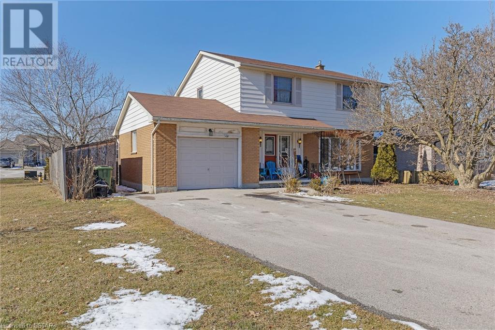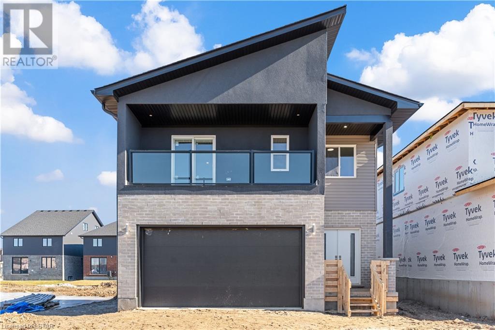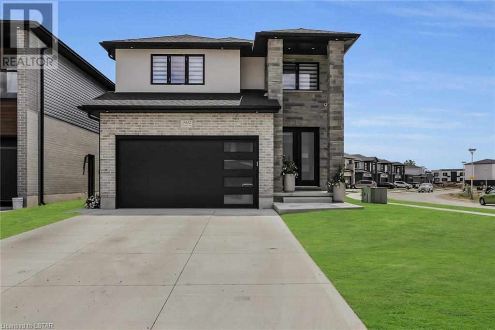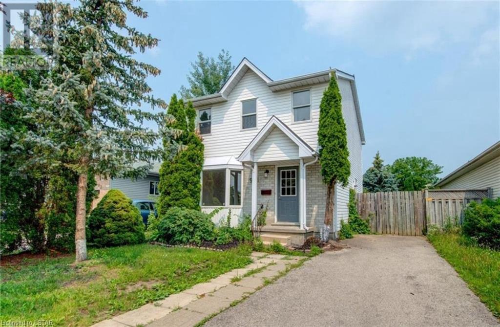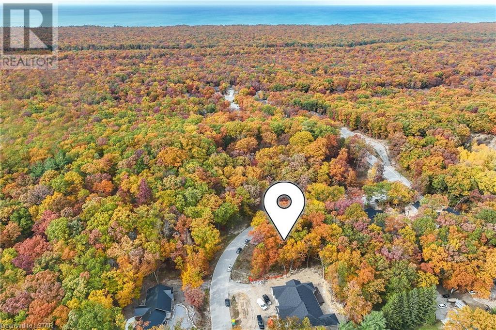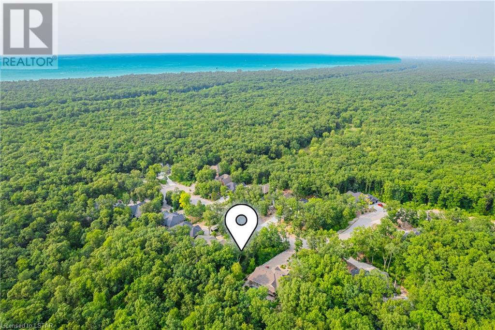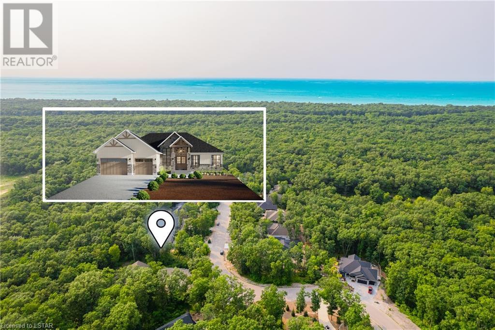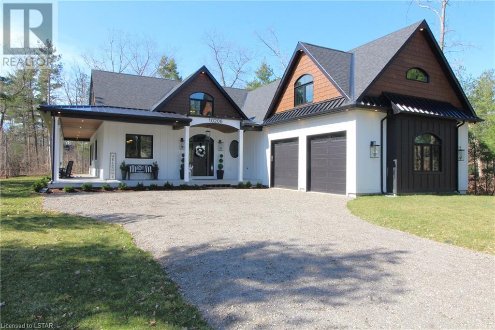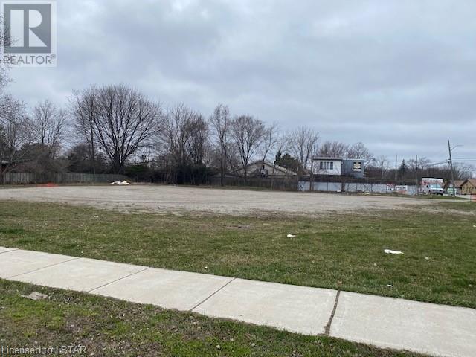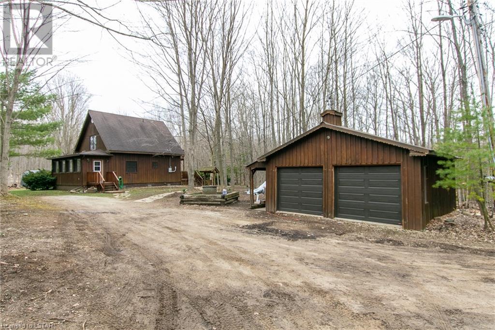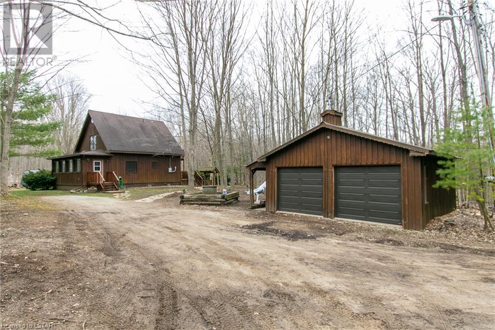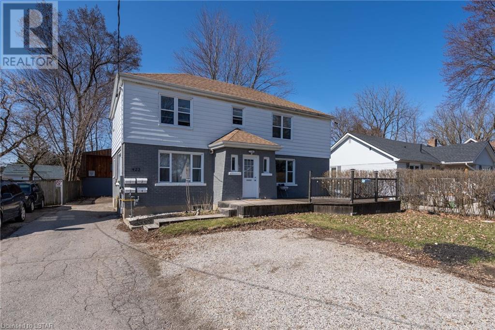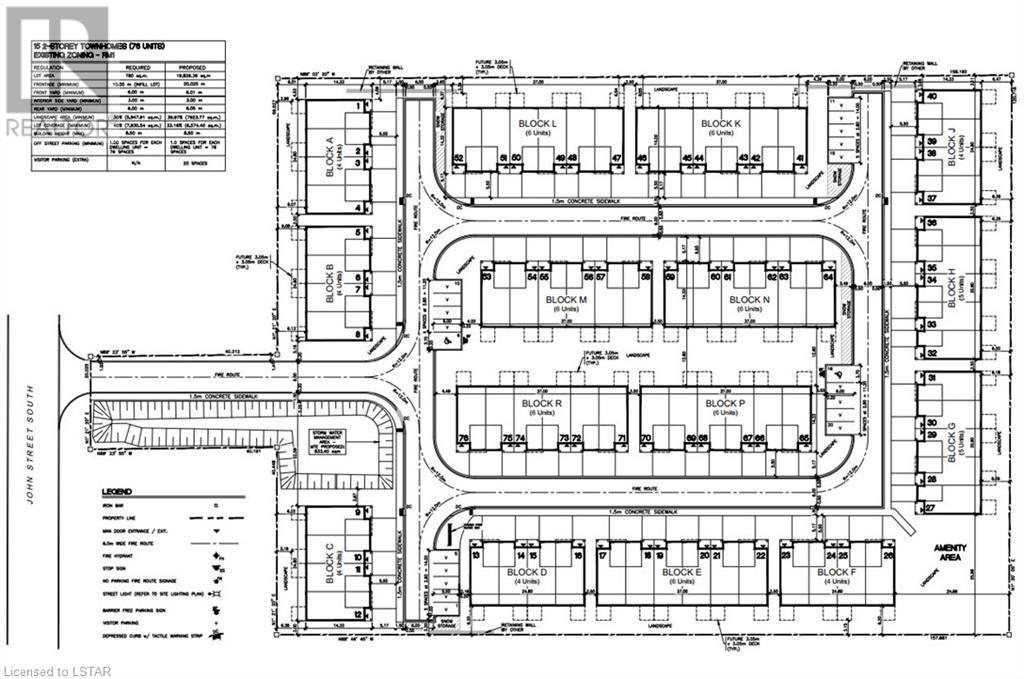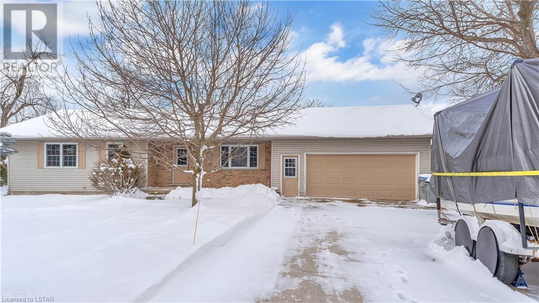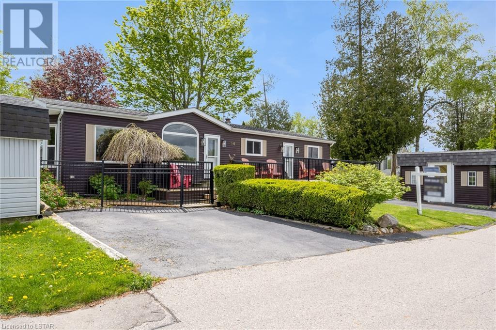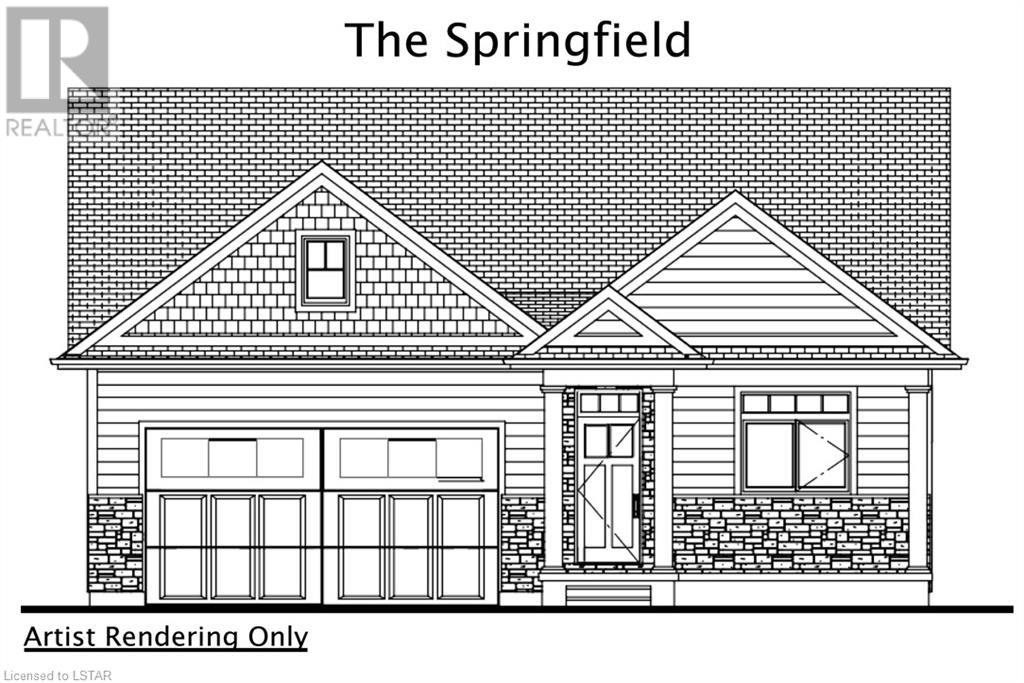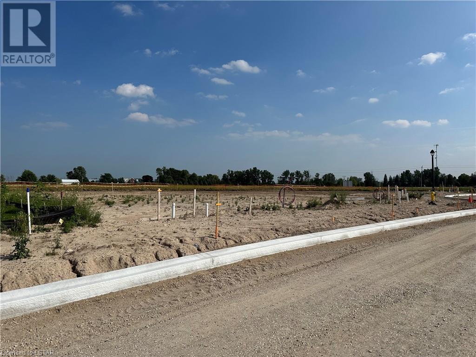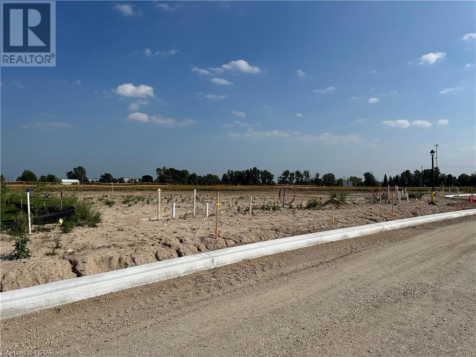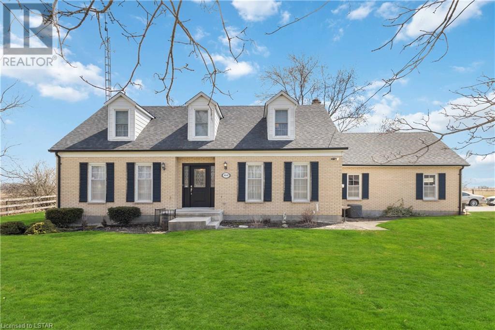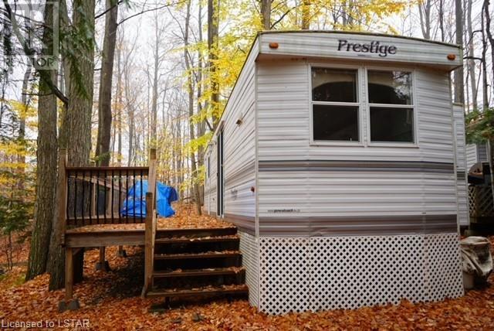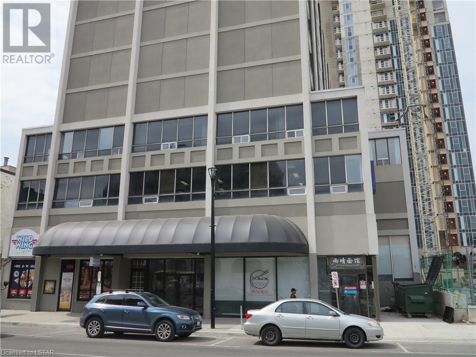33977 Queen Street
Zurich, Ontario
3 Bedroom, 2 Bath home between Grand Bend and Bayfield. Located in the Bayview Subdivision, this Lakeside Community has it's own Park, and access to the sandy beaches of this beautiful Great Lake, Lake Huron! The beach access in only a minute walk from the driveway. This home is situated on a DOUBLE LOT with the local Park adjacent to the property on the West side. This is a brick home, with wonderful square footage at approximately 1750 sq. ft. This does not include the unfinished basement (one finished room in the basement). Lots of room here! The home has had a beautiful recent renovation of the entire Kitchen with it's contemporary colour scheme and new appliances. Open Concept space in the main living area, so the Kitchen, Dining Room, and Living Room is super spacious and comfortable. The Primary Bedroom is large with it's own 3 PC ensuite bathroom (w/Shower). The other two bedrooms, again, are very nicely sized. There are sliders off of the Kitchen which get you out to a LARGE private Deck (20' X 16'6 with Pergola) for MORE living space throughout the warmer months! The yard also features a storage shed, and a nicely sized garden. The White Squirrel Golf Course is only a minute or two from the home and features a number of amenities; golf, dining, dancing, and entertainment. You can walk there in no time! (id:19173)
Keller Williams Lifestyles Realty
73475 Aviator Lane
Zurich, Ontario
This beautiful home is nestled on a private road, on a private one acre lot, and only a 1 minute walk to the sandy beaches of Lake Huron! This 3 bedroom home has lots of space inside and out and only 10 minutes from Grand Bend, and one of Ontario's best kept secrets, the Village of Bayfield! The custom kitchen offers white cabinets, quartz countertops and a 9' island with views of the living room with gas fireplace. The main floor includes 2 spacious bedrooms, 4 pc bathroom, dinette, Games Room (could be converted to a good sized Dining Room), main floor laundry, & access to large, outdoor covered porch. Head upstairs to the LARGE primary bedroom suite with vaulted ceiling detail, built-in gas fireplace, spacious 3 pc ensuite bath and access to your spacious wrap-around second floor outdoor balcony oasis with views of magnificent Lake Huron! The entire 1 acre property is surrounded by beautifully landscaped gardens including a large pond/sitting area, outdoor entertainment area, and a heated/air conditioned garage with plenty of potential for a Shop, ManCave, Storage, or keep it for your car(s). If you're looking for Lakeside Living, PRIVACY, lots of space for whatever Lifestyle you care to create, this property provides an AMAZING START! This home comes AS IS; fully furnished, with a brand new furnace and Central Air, and a Generac Power Generator, with the exception of Sellers' personal items. May be a Great opportunity, as well, as an Income Producer! (id:19173)
Keller Williams Lifestyles Realty
108 Park Avenue
St. Thomas, Ontario
This large family home has 4 upper bedrooms, and a lower level that has its own entrance making it a perfect bachelor apartment or Granny Flat. The main level of this home includes a generous living room, dining room and eat in kitchen with direct access to the large backyard. This is all fenced and waiting for your kids and fur family. The lower level has been renovated to accommodate a separate unit, or just use the extra space as part of your living areas. The lower level houses a spacious family room, kitchen, bedroom and 3 pc bath. This home is currently being rented as a duplex. The upper two floors are $2700 plus utilities. The Lower Floor is $1375 inclusive. Leases end August 31/24 Upper tenant would love to stay (id:19173)
Davenport Realty Brokerage
108 Park Avenue
St. Thomas, Ontario
This large family home has 4 upper bedrooms and a lower level that has its own entrance making it a perfect Granny Flat or Mortgage Helper. The main level of this home includes a generous living room, dining room and eat-in kitchen with direct access to the large backyard. This is all fenced and waiting for your kids and fur family. There are five appliances including laundry in this unit. The lower level has been renovated to accommodate a separate unit, or just use the extra space as part of your living area. The lower level houses a spacious family room, kitchen, bedroom and 3 pc bath. No Laundry access in this unit. This home is currently being rented as a duplex. The upper two floors are $2700 plus utilities. The Lower Floor is $1375 inclusive. Leases end August 31/24 Upper tenant would love to stay. (id:19173)
Davenport Realty Brokerage
2257 Southport Crescent Unit# Lower
London, Ontario
FOR LEASE: LOWER UNIT ONLY | Discover the spacious basement living at its finest! This lower unit offers a private side door entrance leading into your own apartment featuring 2 bedrooms, kitchen, living area, and laundry facilities. Enjoy the added comfort of egress size windows and fireproofing/sound isolation, ensuring complete separation from the main floor upstairs. Never before lived in, everything in this basement is brand new, promising a fresh start for its occupants. Conveniently located in Summerside, this property offers close proximity to White Oaks Mall, Fanshawe Campus, and other amenities. For more information, please contact the listing agent. (id:19173)
Nu-Vista Premiere Realty Inc.
4071 Big Leaf Trail
London, Ontario
Welcome to 4071 Big leaf Trail, a beautifully crafted home that offers exceptional value that is on a large lot that fronts onto a park. 4 bedrooms all with bathroom access (3 full bathrooms upstairs), double car garage, this home has everything you need and more. You will be impressed by the numerous finishes that come as standard and detail that sets this home apart. The brick and stucco elevation with black windows gives the home a modern yet elegant look, while the interior boasts hardwood flooring, extensive trim details and 8 ft doors. The kitchen has an excellent cabinetry package, complete with quartz counters, a large island and ceiling-height cabinetry. The family room features a linear fireplace, perfect for cozy evenings or hosting guests. Adjacent is a dining area that easily fits a table for 6 and is well located to the eat-in kitchen. Upstairs, you'll find four spacious bedrooms, all w/ washrooms, including a well-designed Jack & Jill for two bedrooms. The 4th bedroom has its own 4 piece washroom. The master bedroom is very big especially for the size of home, with a massive walk-in closet, a 5-piece ensuite featuring black accents & trim accents that are carried throughout the home. The builder can offer a fully finished basement, with an additional bedroom, bathroom, & large rec room with potential to add a kitchenette, making it an ideal space for a growing family or rental potential with separate entrance. (id:19173)
Coldwell Banker Power Realty
988 Prosperity Court
London, Ontario
Attention Investors & First time Homebuyers!! Welcome To This Charming 5-Bedroom, 3-Bathroom Home Couple Minutes Walk Away From Fanshawe College Main Campus. This Home Has Tons of Recent Updates Some Of Which Includes New Flooring, New Washer & Dryer, New Electric Furnace, New Light Fixtures, New Bathroom Fixtures, New Sodding And More. This Beautiful Home Features 3 Generously Sized Bedrooms On Second Level And 2 Bedroom In The Lower/Basement Level. A Separate Entrance From The Side Of The House Leads To In-Law Suite, Complete With Its Own Kitchenette, Laundry, 2 Bedroom, And Bathroom. This Self-Contained Space Offers Privacy And Independence For Guests Or Extended Family Members, Making It An Ideal Arrangement For Multi-Generational Living. One Of The Standout Features Of This Home Is Its Mortgage Helper Potential. The In-Law Suite In The Basement Has Been Thoughtfully Designed To Generate Income. The Property Is Currently Bringing In $3950 Monthly With a Potential To Make Upwards of $4300 Monthly. This Home Offers The Perfect Blend Of Comfort, Convenience, And Income Potential. Don't Miss Your Chance. (id:19173)
Nu-Vista Premiere Realty Inc.
10099 Pinery Bluffs Road
Lambton Shores, Ontario
LARGE .691 ACRE TREED LOT WITH APPROX 312' OF FRONTAGE IN EXCLUSIVE & QUIET NEIGHBOURHOOD, ONLY 7KM TO GRAND BEND. Build your dream home on this large, rolling lot in Pinery Bluffs. The lot is nestled near the end of the cul-de-sac in PINERY BLUFFS, a 25-acre neighborhood that is HOME TO 4x DREAM LOTTERY HOMES. This subdivision of just 32 properties offers a LIFESTYLE OF EXCLUSIVITY & NATURE and BORDERS PINERY PARK, granting you direct pedestrian access (just steps from this lot!) to its 10 trails, 10km of beaches, 14km biking trails, 38km of skiing trails, rolling dunes & beautiful Ausable River. The Park is a year-round destination in 21 sq. km's and Lake Huron sunsets here are ranked by National Geographic as among the “Top 10 Best in the World”. You're just a short drive to sandy public beaches, golf courses, restaurants, shopping, and attractions that Grand Bend area has to offer. Natural gas, municipal water, fibre optic and hydro are available. Buyer to determine if across road or at lot line. Price plus HST. Note septic system is required. ESA work complete. Seller will consider holding a 12 month VTB mortgage for right candidate. Lot size approximate. (id:19173)
Prime Real Estate Brokerage
10134 Pinery Bluffs Road
Lambton Shores, Ontario
NEARLY ONE (.923) ACRE, APPROX 403' DEEP TREED LOT IN AN EXCLUSIVE & QUIET NEIGHBOURHOOD, ONLY 7KM TO GRAND BEND. Build your dream home on this large, rolling lot in Pinery Bluffs. The lot is nestled near the end of the cul-de-sac in PINERY BLUFFS, a 25-acre neighborhood that is HOME TO 4x DREAM LOTTERY HOMES. This subdivision of just 32 properties offers a LIFESTYLE OF EXCLUSIVITY & NATURE and BORDERS PINERY PARK, granting you direct pedestrian access (just steps from this lot!) to its 10 trails, 10km of beaches, 14km biking trails, 38km of skiing trails, rolling dunes & beautiful Ausable River. The Park is a year-round destination in 21 sq. km's and Lake Huron sunsets here are ranked by National Geographic as among the “Top 10 Best in the World”. You're just a short drive to sandy public beaches, golf courses, restaurants, shopping, and attractions that Grand Bend area has to offer. Natural gas, municipal water, fibre optic and hydro are available. Buyer to determine if across road or at lot line. Note septic system is required. ESA work complete. Lot size approximate. (id:19173)
Prime Real Estate Brokerage
10142 Pinery Bluffs Road
Lambton Shores, Ontario
Discover LUXURY & COMFORT with this exceptional 3 BED, 2.5 BATH home set TO-BE-BUILT on an EXPANSIVE 1/2 ACRE LOT minutes from Grand Bend. Experienced builder. Contact listing agent to tour model homes in London to view builder quality and finishings. The property is nestled in PINERY BLUFFS, a 25-acre neighborhood that is HOME TO 4x DREAM LOTTERY HOMES. This subdivision of just 32 properties offers a LIFESTYLE OF EXCLUSIVITY & NATURE AND BORDERS PINERY PARK, granting you direct pedestrian access to its 10 trails, 10km of beaches, 14km biking trails, 38km of skiing trails, rolling dunes & beautiful Ausable River. This home is a true showstopper with a TIMELESS CURB APPEAL of stone and Hardie board. The 735 sf triple car garage is ideal for storing multiple vehicles & toys. The main floor is designed for grand living with VAULTED CEILINGS & EXPANSIVE WINDOWS that showcase the natural setting around you. A GAS FIREPLACE W/ FLOOR-TO-CEILING STONE SURROUND serves as the heart of the living space, creating a warm and inviting atmosphere. This home is designed with convenience in mind, featuring MAIN FLOOR LAUNDRY and 3x main floor bedrooms, one of which can effortlessly double as a home office. The primary suite is a retreat, w/ 11' coffered ceiling, spacious walk-in closet, and luxurious 5-piece ensuite complete w/ a glass shower & soaker tub. Imagine hosting gatherings in a beautiful kitchen full of TOP-END LUXURY FINISHES, Quartz countertops, an oversized island & a walk-in pantry. The unfinished basement includes a WALK-UP TO THE GARAGE. Step out to the COVERED, VAULTED & OVERSIZED BACK DECK with composite decking, creating a perfect outdoor oasis for enjoying the surroundings. You're minutes to sandy beaches, golf, restaurants, shopping, etc. Septic system. TARION WARRANTY. Price includes HST w/ any rebate back to builder. Lot size approximate. Floor plans below in Sales Package link. (id:19173)
Prime Real Estate Brokerage
10206 Sandalwood Crescent
Grand Bend, Ontario
The ultimate family home just steps to the sandy beaches of Lake Huron in Grand Bend. This 2 year old custom built home combines modern design with elegant style checking off all the boxes on your dream home list. From the outside this home is situated on a large lot surrounded by mature trees with a wrap around porch giving the home great curb appeal. The backyard features a concrete covered patio with wood cathedral ceilings, exposed beams accents, gas fireplace and TV hookup making it the perfect spot to relax. Inside; the home is bright maximizing the natural light and finished in a white interior with dark accents. Features include shiplap ceilings, built in speakers, pot lighting with modern light fixtures, trim panel and shiplap feature walls with cathedral ceilings throughout the kitchen and living room. The kitchen features quarts countertops on shaker white shaker cabinetry contrasted by the large island. Stainless steel appliances, gas stove, bar area, walk in pantry and built in cabinetry to the office space overlooking the front yard complete the space. The dining room allows you to surround yourself with back yard views while the living room includes a gas fireplace centered between built in cabinetry on a floor to ceiling feature wall. The main floor includes 3 bedrooms all with walk in closets and ensuites, including the primary suite with it’s own gas fireplace, soaker tub, makeup vanity and vaulted ceilings. Mud room and laundry room are off the garage with built in storage for organizing made easy. Above the double car garage is the guest suite featuring a spacious bedroom, walk in closet, sitting area and ensuite. Fully finished lower level with large family room that includes a gas fireplace, built in cabinetry around the TV and a mini bar with pull out wine cabinets. The kids will love the hockey themed games room and find space to do your hobbies in the exercise room. Two additional bedrooms plus a full bathroom complete the lower level. (id:19173)
RE/MAX Bluewater Realty Inc.
219 Commissioners Road W
London, Ontario
Great corner location. 30,290 square feet of development land with lots of recent new projects around. 173.10 foot frontage on Commissioners with a depth of 166.69 feet. Environmental report done on October 26th, 2001 which a phase 3 remediation was completed and approved. Buyer to verify services/sewer and water. (id:19173)
Century 21 First Canadian Corp.
2096 Bruce Road 9
Northern Bruce Peninsula, Ontario
This ~25 acre property is mostly hardwood trees and includes a main house and a bunkie! Whether you want to live in a quiet sanctuary of your own, grow your own veggies and raise chickens, or just want to be near tons of fishing spots, trails and the breathtaking scenery, this property is for you! The main house has 3 bedrooms with a second floor balcony for you to enjoy watching the sun rise and set, the main floor is spacious and great for cooking, entertaining and hanging out as the suns rays flood in. The kitchen has a new wood cooking stove, one that is a pleasure to cook on and is also a fabulous heat source! There is no shortage of storage, so running out of pantry space is not a problem you will have here! The 3 bedrooms upstairs are all a generous sizes and a full bathroom and laundry completes the main floor. Down the trail is a completely renovated guest house. If you’ve been thinking of a separate space for family, or a hunt camp, then you’re in luck! This 1 bed, 1 bath additional residence is the perfect bonus space! It has 100 amps, its own septic, and EQ 36 infiltrator weeping tile. Wiarton is only 20 mins down the road and Owen Sound is 45 minutes, so all of your must have luxuries are just a short drive away! (id:19173)
Century 21 First Canadian Corp.
Century 21 First Canadian - Kingwell Realty Inc
2096 Bruce Road 9
Northern Bruce Peninsula, Ontario
This ~25 acre property is mostly hardwood trees and includes a main house and a bunkie! Whether you want to live in a quiet sanctuary of your own, grow your own veggies and raise chickens, or just want to be near tons of fishing spots, trails and the breathtaking scenery, this property is for you! The main house has 3 bedrooms with a second floor balcony - perfect to enjoy watching the sun rise and set, the main floor is spacious and great for cooking, entertaining and hanging out as the suns rays flood in. The kitchen has a new wood cooking stove, one that is a pleasure to cook on and is also a fabulous heat source! There is no shortage of storage, so running out of pantry space is not a problem you will have here! The 3 bedrooms upstairs are all a generous sizes and a full bathroom and laundry completes the main floor. Down the trail is a completely renovated guest house. If you’ve been thinking of a separate space for family, or a hunt camp, then you’re in luck! This 1 bed, 1 bath additional residence is the perfect bonus space! It has 100 amps, its own septic, and EQ 36 infiltrator weeping tile. Wiarton is only 20 mins down the road and Owen Sound is 45 minutes, so all of your must have luxuries are just a short drive away! (id:19173)
Century 21 First Canadian Corp.
Century 21 First Canadian - Kingwell Realty Inc
423 Paterson Avenue
London, Ontario
Investors alert! Located in prime rental area in East London close to bus route to Fanshawe College. Main floor large 2 bedroom with some hardwood flooring, upper level contains 2 one bedroom units with some hardwood flooring and lower level 2 bedroom unit. Well maintained with updates including new 200 amp hydro panel, newer windows, doors and shingles. Large workshop/storage building once a garage, could be converted back. Ample parking & coin operated washer and dryer. (id:19173)
Keller Williams Lifestyles Realty
431 John Street S
Aylmer, Ontario
76-unit vacant land condo townhouse site. Site plan approved! BUILDERS and DEVELOPERS don’t miss this amazing infill site in growing Aylmer within 15 minutes of the new VW EV plant in St Thomas. This vacant land condo site will be sold at site plan approval which is expected imminently. If you’re a single-family builder that is trying to pivot to the townhouse market due to the changes real estate landscape this is your opportunity! Tarion requirements would be the same as single family residential. Development charges are roughly half that of London’s. Call Jay Parkinson, Broker of Record with questions. Do not visit site without providing notice. (id:19173)
Stronghold Real Estate Inc.
8451 Adams Court
Grand Bend, Ontario
Welcome to the charming community of Defore Estates. Located close to the Pinery, the beautiful beaches of Port Franks, golfing, and restaurants. This private 2 bedroom/2 bathroom PLUS DEN home is located on a quiet cul-de-sac, backing onto a field. The attached 22 x 26' double car garage can house your car and boat. The property comes with boat/dock access. The maple wood floors run throughout most of the home and there are built in cabinets surrounding the gas fireplace. The inside accessed dry cement crawl space is perfect for storing items. (The current owner had Geo-Teck install a Napoleon gas furnace and A/C in june 2019) There is an insulated 20 x 12' workshop with double-hung windows and cement floor plus another shed for storage. The pie-shaped lot has over 250' along rear yard. Additional 10 foot x 20 foot shop in the back yard. (id:19173)
The Agency Real Estate
54 Lakeshore Drive
Puslinch, Ontario
WELCOME HOME!!! This stunning WATERFRONT property has be redesigned inside and out. This 2 bedroom 2 bath bungalow offers open concept living making it easy to entertain. The enlarged two-tiered front porch with new railings is a great way to unwind while overlooking the water. The exterior is beautifully landscaped with perennial gardens, walking paths and many outside seating areas. Parking for 3 cars, 2 driveways and a separate shed with hydro invites the handyman enthusiast to get lost in the day. New updates from 2020 include hardwood flooring throughout, renovated kitchen and both baths, cedar on all walls and ceilings, appliances, 2 additional windows installed for more natural light, custom wood window coverings as well as new siding and fencing. This private/secured gated community Mini Lakes is located on a 95-acre park-like setting offering a clubhouse/partyroom, inground heated pool, swimming in the lake, boating (no motors), fishing, bocci courts, library, private waste management, mail room, social clubs/events and professionally managed common areas. In the winter when the water freezes, feel free to get out for some fresh air and tie on some skates. This home is meticulously maintained and will make you feel at home from the moment you walk in the front door!! (id:19173)
Century 21 First Canadian Corp.
23 Lois Court
Grand Bend, Ontario
You won't be disappointed with the high quality fit and finishes of this 4 bedroom, 3 bath Rice Home. Features include: open living area with 9 & 10' ceilings, gas fireplace, centre island in kitchen, 3 appliances, main floor laundry, master ensuite with walk in closet, pre-engineered hardwood floors, front and rear covered porches, basement currently being finished with rec room, 2 bedrooms & bath. Hardie Board exterior for low maintenance. Concrete drive & walkway. Call or email L.A. for long list of standard features and finishes. Newport Landing features an incredible location just a short distance from all the amenities Grand Bend is famous for. Walk to shopping, beach, medical and restaurants! NOTE! short term rentals are not allowed in this development, enforced by restrictive covenants registered on title. Price includes HST for Purchasers buying as a principal residence. Property has not been assessed yet. (id:19173)
Sutton Group - Select Realty Inc.
18 Lois Court
Grand Bend, Ontario
NEWPORT LANDING- This will be your only chance to get a vacant lot in one of Grand Bends most desirable neighborhoods. Developer does not plan to release any more lots, so act now! Phase I, II & III - SOLD OUT!! Close enough to walk to and enjoy all the amenities Grand Bend has to offer yet far enough to get away from it all. Take advantage of working with developer and award winning builder Rice Homes or bring your own builder. NOTE: short term rentals are not allowed in this subdivision. Schedules B, C, D & E must be attached to all offers. (id:19173)
Sutton Group - Select Realty Inc.
22 Lois Court
Grand Bend, Ontario
NEWPORT LANDING-This will be your only chance to get a vacant lot in one of Grand Bends most desirable neighborhoods. Developer does not plan to release any more lots, so act now! Phase I, II, & III -SOLD OUT!! Close enough to walk to and enjoy all the amenities Grand Bend has to offer yet far enough to get away from it all. Take advantage of working with developer and award winning builder Rice Homes or bring your own builder. Note: short term rentals are not allowed in this subdivision. Schedules B,C,D & E must be attached to all offers. (id:19173)
Sutton Group - Select Realty Inc.
6347 Decker Drive
London, Ontario
Welcome to your custom-built sanctuary nestled on 13 sprawling acres, boasting a charming 4-bedroom, 2-bathroom Cape Cod style home that exudes warmth and comfort. Gather around the wood-burning fireplace in the family room, creating cherished memories on cozy evenings. With a new furnace and a roof just 6 years old with a 45-year warranty on the shingles, this home offers peace of mind and durability. The attached 2.5-car garage provides ample storage, complemented by abundant driveway parking. Adjacent, discover a 32 x 42 horse barn, featuring 7 stalls, a second-level hayloft, and a tack room, catering to both horse and rider's needs. Outside, a 1/3 mile stone dust track invites endless possibilities for training and recreation. Situated between highways 401 and 402, with the potential for future development, this property embodies both convenience and opportunity, presenting a rare chance to embrace the tranquility of country living while enjoying easy access to urban amenities. (id:19173)
Pinheiro Realty Ltd.
76735 Wildwood Line Unit# 69
Bayfield, Ontario
Don't miss this amazing opportunity to join the sought after park Wildwood by the River. Just minutes from the charming village of Bayfield, centrally located between Grand Bend & Goderich & very close to the breathtaking shores of Lake Huron. Included with the property membership is a well maintained General Coach Prestige trailer (2006) W/ 1 bedroom/closet, 1 full bath, living/dining area, & full kitchen with plenty of storage. The trailer comes fully furnished including kitchen plates, pots & pans etc. Enjoy 3 season living with propane heat, water (included with yearly fees), and municipal sewer. The lot, located on Fun Gully Rd, is 40x70 with a good sized attached newer deck w/ railing, fire pit, storage shed & parking for 2 vehicles & additional guest parking(near by). Wildwood by the River offers members plenty of amenities including a salt water pool, splash pad, tennis court, shuffle board, play area, horse shoe pit, volleyball court, mini golf & indoor recreation centre. There are public showers & laundromat available year round. The park offers the perfect place to relax & enjoy nature, surrounded by woods, walking trails & the Bayfield River. The yearly maintenance fee is $2017.00 plus hydro. There are currently no additional taxes associated with this unit. Propane exchange, mail delivery & garbage/recycle drop off are located at the main office. (id:19173)
Nu-Vista Premiere Realty Inc.
186 King Street
London, Ontario
Very successful restaurant for sale! It is located in downtown London, surrounded by high-rise residential buildings, government offices, banks, Chinese Academy school and Fanshawe College downtown campus. It also has a contract with Chinese Academy school to provides meals to the students. The restaurant is about 1587 SQFT with 55 seats and an extra storage. Great Lease which is gross and includes all utilities, heating & A/C, water prepaid, repairs maintenance to HVAC units plus washrooms. The lease is expires on March 31,2028 with another 5 year extension. Brand is not for sale. Please ask the listing agent for more information. (id:19173)
Streetcity Realty Inc.

