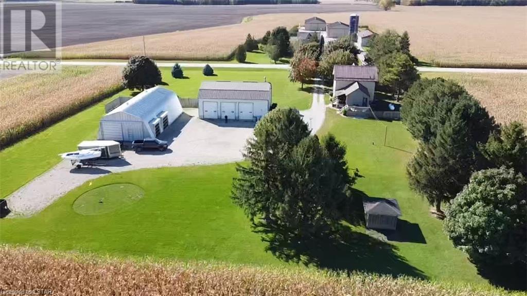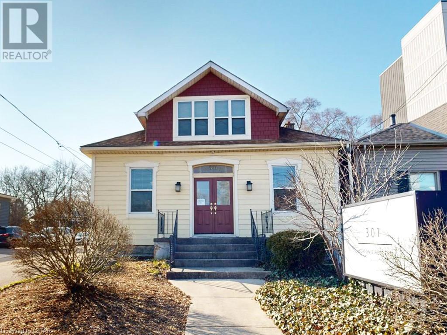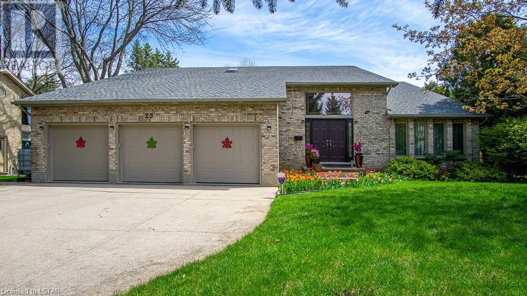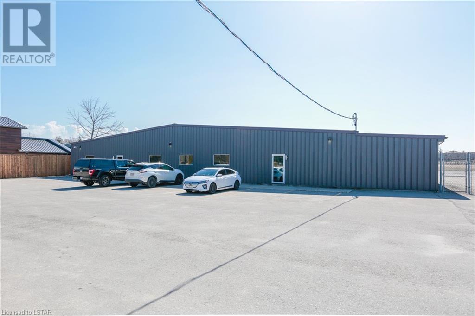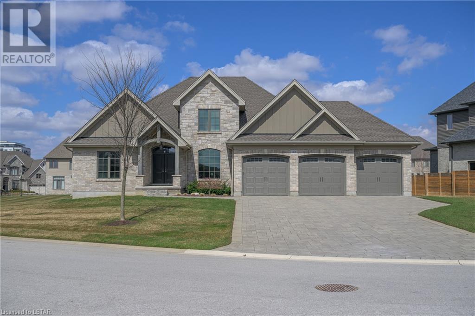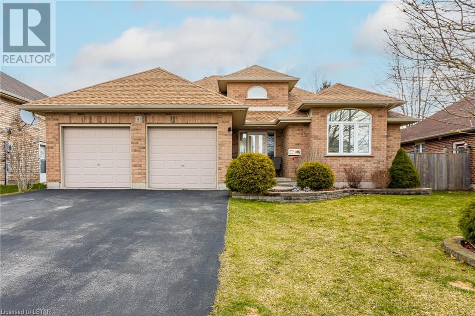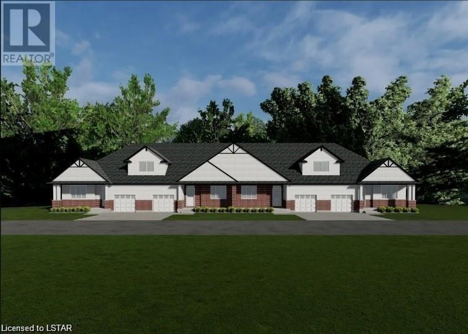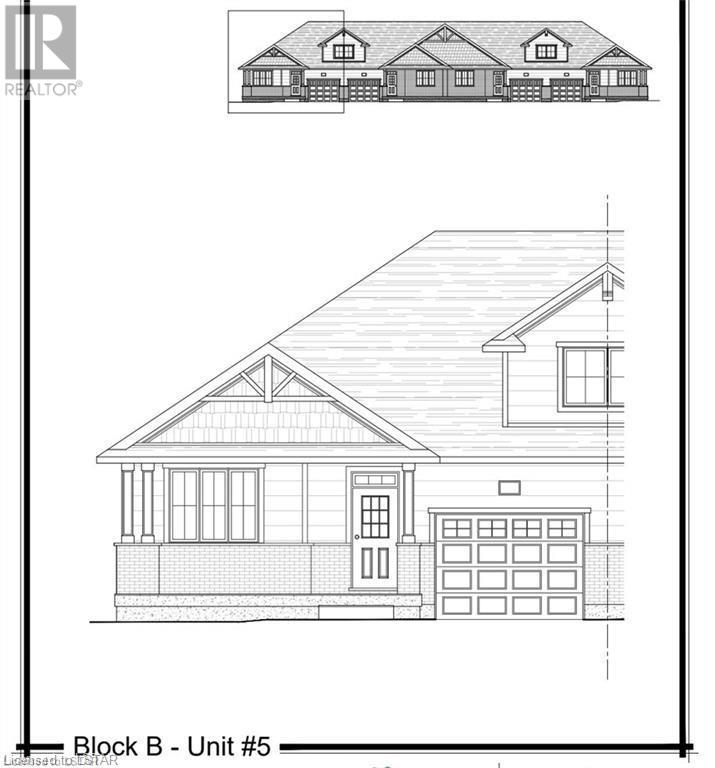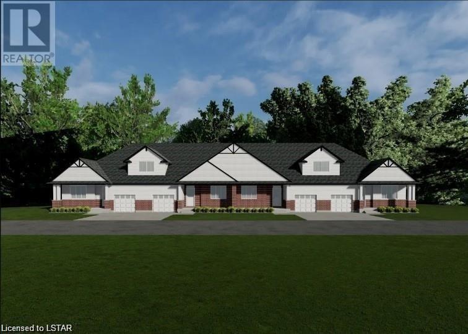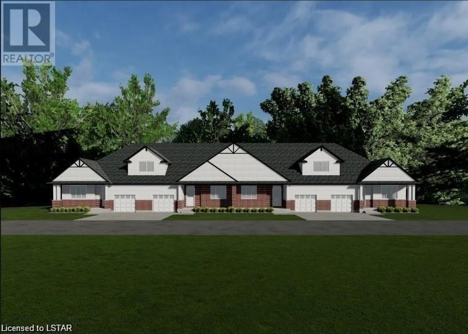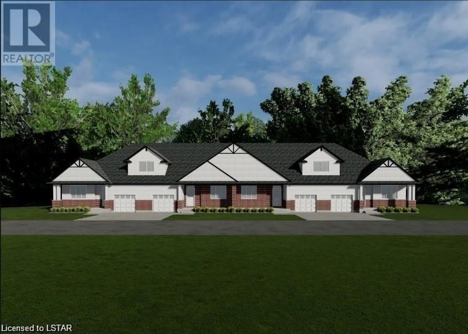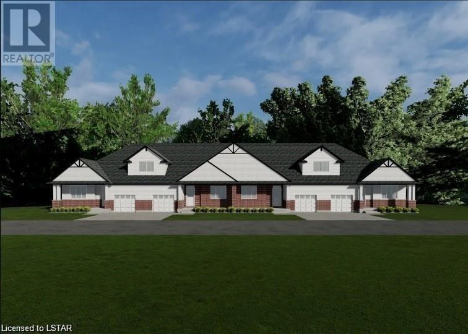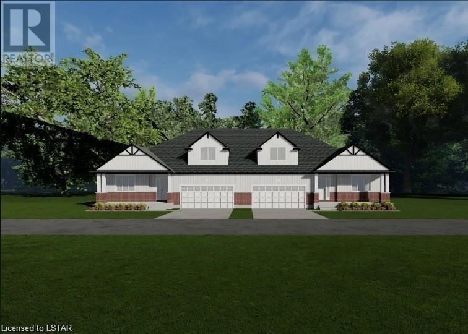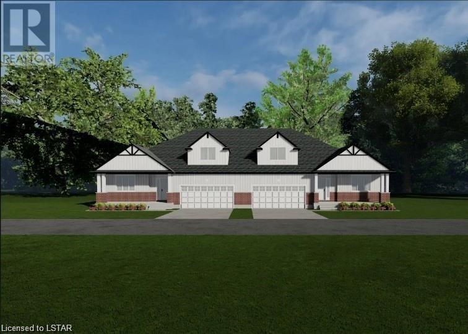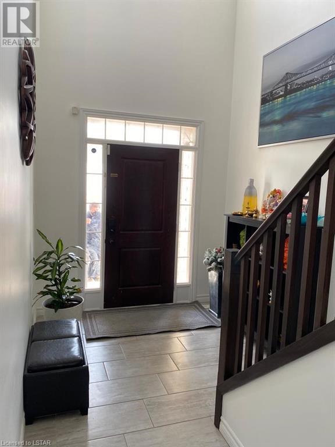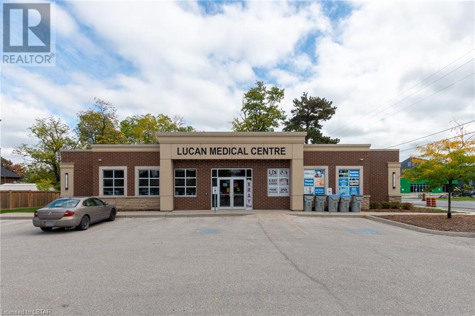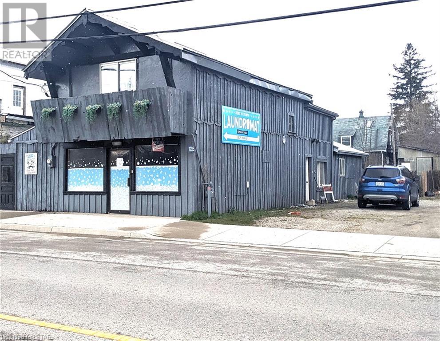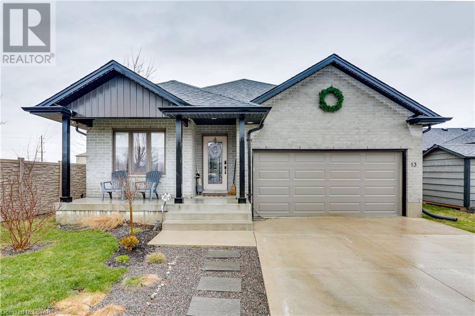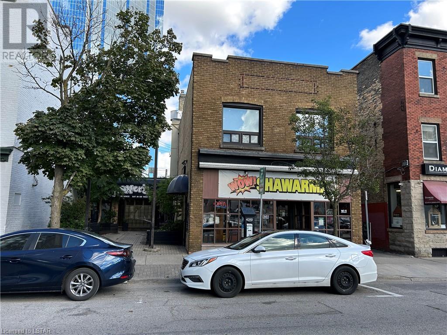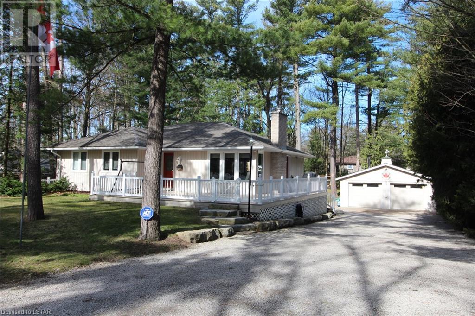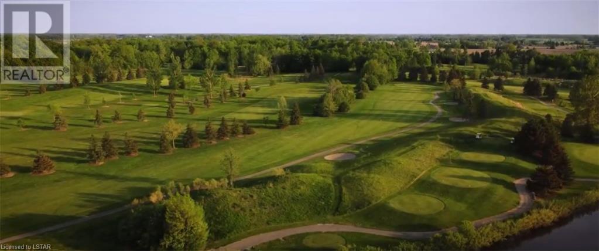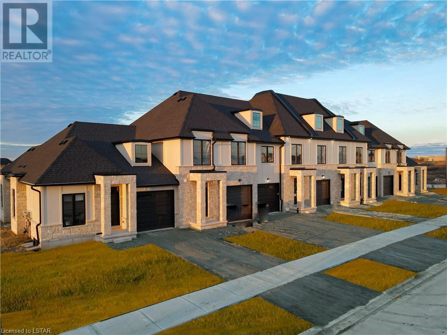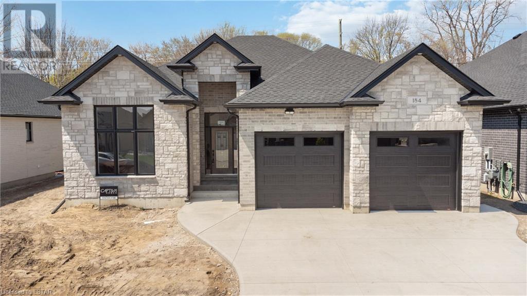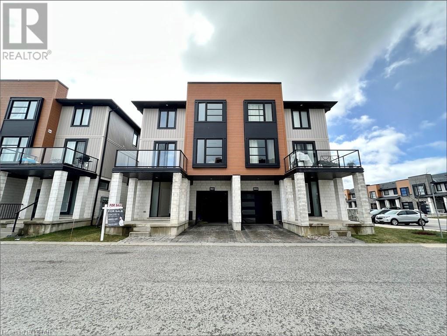71720 Blackbush Line
Bluewater, Ontario
Attention Mechanics, Truckers, and Heavy Machinery Enthusiasts. Nestled between Dashwood and Grand Bend, this stunning 1.85-acre country property offers the perfect blend of vintage charm and modern living, surrounded by peaceful farmlands and situated on a quiet, paved road. Mature trees, a well-maintained lawn, and a personal golf green for enthusiasts enhance the serene atmosphere. The highlight of this property is its versatile 3-bay shop, boasting a robust 200 amp power supply and a propane heating system, making it ideal for professionals or hobbyists needing substantial workspace for vehicles or equipment. Complementing this workspace is a spacious Quonset hut-style storage building, offering ample room for tools, machinery, and additional storage needs. The property also features a beautifully renovated century home that exudes warmth and comfort. The heart of the home is a luxurious kitchen with Quartz countertops, top-of-the-line appliances, and a custom wine rack. The adjoining sunlit living room, complete with tall windows, opens to a cozy bedroom and a meticulously renovated bathroom. Upstairs, the spacious primary bedroom awaits, boasting vaulted ceilings and ample closet space. Each morning, step out onto the back deck from the kitchen to bask in the glow of radiant sunrises. Set against the backdrop of a lovingly renovated century home, this property offers a unique blend of practical workspace and picturesque living. Here, you can immerse yourself in your work or workshop hobby while surrounded by the tranquility and beauty of the countryside. (id:19173)
Point59 Realty
301 Horton Street E
London, Ontario
Excellent Opportunity to own a stand alone 1 1/2 Storey, 1,449sf building in beautiful condition with very large Pylon sign(6’ * 3.5’). Located on Horton at Henry Street, east of Wellington with 25,000 Vehicles daily traffic. Currently used as office with 5 on-site parking. AC4 Zoning includes a wide range of uses including medical/dental, retail, personal services, financial etc. This very well maintained property includes the following updates; New sanitary line from Horton St 2021, electrical panel 100amp and gas furnace 2016, Hardy Board Siding 2014, new windows main and second, and owned electric hot water tank. (id:19173)
RE/MAX Advantage Realty Ltd.
25 Uplands Drive
London, Ontario
Welcome to the sought-after Old Uplands Neighborhood! This extraordinary property offers a rare opportunity with its expansive half-acre lot in this coveted area. The spacious executive home boasts 4 bedrooms, 2.5 bathrooms, and a triple garage, all within close proximity to the YMCA, Masonville Shopping Centre, restaurants, and the UWO university.Outside, the meticulously manicured landscaping, mature trees, and charming curb appeal create a park-like ambiance. Step inside to discover an open-concept layout that greets you with a gracious front foyer. The formal living room features a vaulted ceiling and oversized windows, filling the space with natural light. Connected to this area is a formal dining room, perfect for entertaining.The chef's-sized kitchen flows seamlessly into the family room, complete with a fireplace and custom built-in cabinets. Additionally, the main floor offers a convenient office, separate mudroom with cubbies, dedicated laundry room, and a well-appointed 2-piece bathroom.The master suite is truly impressive, boasting a spacious layout, a 5-piece ensuite, a walk-in closet, and a private balcony. The lower level offers ample space, a rough-in for a bathroom, and awaits your creative design ideas for future enhancements.Step outside to the fenced rear yard, where a stamped concrete patio and deck invite outdoor enjoyment. Lush vegetable gardens and a garden shed complete the picturesque landscape. Here is the provided information about upgrades and maintenance: 1, Patio Door and Front Entrance Door (Jun 28, 2021); 2, Three Garage Doors and two Openers (Sep 14, 2021); 3, Septic Service (Jun 17, 2021); 4, Roofing (Jun 23, 2021); 5, Furnace (Dec 6, 2019); 6, Water Heater Tank (Dec 28, 2019) (id:19173)
Toptree Realty Inc.
9911 Oxbow Drive Drive
London, Ontario
Exceptional industrial property, strategically positioned just a 5-minute drive away from the 402, offering a seamless connection to regional hubs. This facility is a blend of functionality and convenience, making it the perfect location for businesses seeking both office (620sq/ft), warehouse (2,250sq/ft) and an approximately 2 acres outdoor, fenced in yard. 3 Phase, there are only 208 volts available for the tenant. Tennant pays anything over base rent. (id:19173)
Stronghold Real Estate Inc.
421 Bradwell Chase
London, Ontario
Welcome home to 421 Bradwell Chase. Nestled in prestigious Sunningdale, this custom built bungalow boasts premium craftmanship throughout and offers exquisite curb appeal. If you seek an executive home adaptable to your family’s evolving needs, this home is move in ready, meticulously maintained, and sure to impress. Discover the grandeur of this stunning home from the moment you enter. The welcoming foyer is flanked by private home office with built in wooden shelving as well as spacious living room. Open concept main level is perfect for entertaining and naturally lit by massive windows to showcase spectacular great room boasting soaring ceilings and impressive stone fireplace. Move seamlessly into beautiful dining area with access to multiple covered patios. Indulge your inner chef in the gourmet kitchen with oversized island, built in appliances, and walk-in pantry. Retreat to the primary suite featuring large 5-piece ensuite with double sinks, luxurious free standing tub, oversized tiled shower, and walk-in closet. Completing the main level is second bedroom with access to a 3-piece bath, mudroom, laundry area, bar nook for entertaining, triple car garage with allotted space for future car lift, plus gas line in garage to accomodate heat. The upper level offers two spacious bedrooms, each with it’s own walk-in closet, with shared access to ensuite bathroom – the ideal retreat for teens or guests seeking privacy. A multi-purpose sitting area with glamourous bookshelf overlooks the beautiful main floor living area. The lower level boasts extended living space with large family room, 2 piece bath, and bonus area perfect for games room or home gym. Fantastic opportunity to expand with unfinished area already framed for the addition of 2 bedrooms, as well as rough-ins already in place for future kitchen or bar. Close to excellent schools, University Hospital, Western University, shopping, restaurants, and all the North end of the city has to offer. (id:19173)
Sutton Group - Select Realty Inc.
8 Primrose Drive
Tillsonburg, Ontario
Welcome to 8 Primrose Drive, a charming bungalow nestled in the sought after Southridge subdivision of Tillsonburg. This delightful home presents an ideal opportunity for a growing family or a couple seeking tranquility amidst a family-friendly neighborhood. Upon entry, you are greeted by a spacious foyer that sets the tone for the rest of the home. To the right you will find a large master bedroom with ensuite and large walk in closet. To the left you will find access to the 2 car garage, laundry room, another 4 piece bath and additional bedroom. The main floor unfolds to reveal a cozy living room adorned with a gas fireplace, perfect for relaxing with loved ones. Adjacent, the spacious kitchen flows into the dining area bathed in natural light streaming through large windows. Step outside through the back door onto the sizable deck, overlooking a landscaped backyard enclosed by a fully fenced yard and accented by a spacious shed, providing an ideal setting for family gatherings. Descending the stairs, a lower level awaits, offering potential for an additional bedroom, a generous sized recreation room featuring a free-standing fireplace that enhances the ambiance. Completing the lower level is a cold room, utility room, a convenient 2-piece bathroom, and ample storage space. A must see to appreciate all the potential this home has to offer. (id:19173)
A Team London
175 Glengariff Drive Unit# 5
Talbotville, Ontario
The Clearing at The Ridge, One floor freehold condo, appliances package included. Unit A1 boasts 1065 sq ft of finished living space. The main floor comprises a Primary bedroom with walk in closet, an additional bedroom, main floor laundry, a full bathroom, open concept kitchen, dining and great room with electric fireplace and attached garage. The basement optional to be finished to include Bedroom, bathroom and Rec room. Outside a covered Front and rear Porch awaits (id:19173)
Sutton Group Preferred Realty Inc.
175 Glengariff Drive Unit# 14
Talbotville, Ontario
The Clearing at The Ridge, One floor freehold condo with fully finished basement, appliances package included. Unit B5 boasts 1225 sq ft of finished living space. The main floor comprises a Primary bedroom with walk in closet, an additional bedroom, main floor laundry, a full bathroom, open concept kitchen, dining and great room with electric fireplace and attached garage. The basement optional to be finished to include Bedroom, bathroom and Rec room. Outside a covered Front and rear Porch awaits (id:19173)
Sutton Group Preferred Realty Inc.
175 Glengariff Drive Unit# 7
Talbotville, Ontario
The Clearing at The Ridge, One floor freehold condo, appliances package included. Unit A2 boasts 1230 sq ft of finished living space. The main floor comprises a Primary bedroom with walk in closet, an additional bedroom, main floor laundry, a full bathroom, open concept kitchen, dining and great room with electric fireplace and attached garage. The basement optional to be finished to include Bedroom, bathroom and Rec room. Outside a covered Front and rear Porch awaits (id:19173)
Sutton Group Preferred Realty Inc.
175 Glengariff Drive Unit# 11
Talbotville, Ontario
The Clearing at The Ridge, One floor freehold condo, appliances package included. Unit A4 boasts 1230 sq ft of finished living space. The main floor comprises a Primary bedroom with walk in closet, an additional bedroom, main floor laundry, a full bathroom, open concept kitchen, dining and great room with electric fireplace and attached garage. The basement optional to be finished to include Bedroom, bathroom and Rec room. Outside a covered Front and rear Porch awaits (id:19173)
Sutton Group Preferred Realty Inc.
175 Glengariff Drive Unit# 20
Talbotville, Ontario
The Clearing at The Ridge, One floor freehold condo with appliance package included. Unit B8 boasts 1225 sq ft of finished living space. The main floor comprises a Primary bedroom, an additional bedroom/office, main floor laundry, a full bathroom, open concept kitchen, dining and great room with electric fireplace and attached garage. Basement optional to be finished to include bedroom, bathroom and rec room. Outside a covered front and rear porch awaits. (id:19173)
Sutton Group Preferred Realty Inc.
175 Glengariff Drive Unit# 16
Talbotville, Ontario
The Clearing at The Ridge, One floor freehold condo with appliances package included. Unit B6 1215 sq ft of finished living space. The main floor comprises a Primary bedroom, an additional bedroom/office, main floor laundry, a full bathroom, open concept kitchen, dining room and great room with electric fireplace and attached garage. Basement optional to be finished to include bedroom, bathroom and rec room. Outside a covered front and rear porch awaits. (id:19173)
Sutton Group Preferred Realty Inc.
175 Glengariff Drive Unit# 22
Talbotville, Ontario
The Clearing at The Ridge, One floor freehold condo with fully finished basement, appliances package included. Unit 9 boasts 1580 sq ft of finished living space. The main floor comprises a Primary bedroom with walk in closet, an additional bedroom, main floor laundry, a full bathroom, open concept kitchen, dining and great room with electric fireplace and attached garage. Outside a covered front and rear porch awaits. Basement is optional to finish at an additional cost to include, bedroom, Rec room and bathroom. (id:19173)
Sutton Group Preferred Realty Inc.
175 Glengariff Drive Unit# 24
Talbotville, Ontario
The Clearing at The Ridge, a one-floor freehold condo with appliance package included. Unit C10 boasts 1580 sq ft of finished living space. The main floor comprises a Primary bedroom, an additional bedroom/ office, main floor laundry, a full bath, open concept kitchen, dining and a great room with an electric fireplace, a mudroom and a two car garage. Outside a covered front and rear porch awaits. Basement is optional to be finished at an additional cost as per floor plans. (id:19173)
Sutton Group Preferred Realty Inc.
1535 Finley Crescent
London, Ontario
4 Bedroom House With 3 Washrooms, Hardwood Floor on Main Floor, Kitchen, Quartz Countertops, Pantry, Stainless Steel Appliances: Fridge, Stove, B/I Dishwasher, Washer, Dryer, Main Floor Laundry. Close to ALL Amenities, Schools, Shopping, University, Hospitals, Parks & Trails Downtown 5 KMS. (id:19173)
Streetcity Realty Inc.
268 Main Street
Lucan, Ontario
Welcome to 268 Main Street in busy Lucan ON. Prime main street visibility, in a dedicated well-established Medical office building already including Phsyicans and Imaging on site. The centrally located 842sf available space is ideal for Physio or Chiropractic or medical office uses. It includes 2 offices, a waiting area, 3 patient treatment areas, and a storage closet with washer/dryer hookups. Free Parking for patients and staff. This space is ready for you to start seeing patients right away. It's designed for efficiency, professionalism, and patient comfort. Don't miss out on this opportunity to take your medical practice to the next level. (id:19173)
Prime Real Estate Brokerage
6225 Plank Road
Vienna, Ontario
Mixed Use Property with Upper Residential and Main Floor Commercial. Upper Unit paying $1250/month including utilities; Laundromat was owner business as a side business and typical gross income was $600 to $800 per month. The laundromat is not open at this time. Equipment is 2nd hand and negotiable. The back unit is suitable for storage rental income, commercial space or join with the laundromat. The rear portion has a kitchen and bathroom and the finish is about 5 years old. This is a century building that has been renovated and repaired as needed. The mixed use, residential and commercial building is across the street from the Vienna Park. There is lots of easy parking in front of the store and across the street. Many commercial uses permitted. Plank Road, also known as Hwy 19, is the main route to the Port Burwell Beach, Marinas, and Provincial Park. (id:19173)
RE/MAX Centre City Realty Inc.
38 Elliott Trail Unit# 13
Thorndale, Ontario
Here it is, that house you've been looking to call home. Located in the lovely town of Thorndale, and nestled in the community Condos at Wye Creek, this custom home has everything you need. With 2+1 bedrooms there is plenty of space for family and/or overnight guests, an office, a playroom, nursery, the options are unlimited! Walking through the front door you will notice the custom work throughout. The deep rich dark tiles walking in the front entryway, the tiled mosaics on the bathroom floor, the subway tile feature wall in the main bath, the open concept living-dining-kitchen with tray ceilings, and more! The best part of it all is the kitchen. Custom cabinets, farmhouse sink, quartz countertops, and high end appliances. And you can't miss the custom feature wall in the living room. You'll be proud to show off this home. Heading downstairs you immediately walk into the massive rec room. Big enough for any combination of living space, computer desk, games area, reading nook, or toy area. The options are endless. Directly off the rec room is a great size bedroom, or office. Lastly, being tucked back in the quiet corner of the complex, with lots of curb appeal, you can enjoy your peaceful morning coffee on the front porch, or on the patio in the backyard. A must see! (id:19173)
RE/MAX Centre City Realty Inc.
434-436 Clarence Street
London, Ontario
Very Attractive Mixed use property on Clarence street between Dundas and Queen Avenue. The property consists of two main floor retail/restaurants, one 2nd floor apartment and one 2nd floor retail/office. Total gross floor area of approx 4,939 sq ft on 5,403 sq ft of land. Nooners restaurant - approx 2,710 sq ft pays $2,500 per month plus utilities. WOW Shwarma - approx 1,190 sq ft paying $2,180 per month plus utilities. 2nd level Berkana Salon approx 387 sq ft paying $800 per month plus hydro. 2nd level apartment approx 571 sq ft paying $1,000 plus hydro. All Tenants paying well below market value. Projected Gross income approx $115,000.00 annually. Lots of upside to this property. (id:19173)
Royal LePage Triland Realty
10160 Edmonds Boulevard
Grand Bend, Ontario
Welcome to 10160 Edmonds Blvd in Grand Bend! Situated amongst mature trees on a 90’ x 180’ property. This updated bungalow offers over 2,000 sq ft of living space with a fully finished basement that allows for a walkout. Home offers great curb appeal with composite decking & railing, landscaped with large armor stone, updated exterior doors & garage doors along with new roof on both home/garage. Entrance foyer offers two double closets making lots of room for storage. Main floor open concept floor plan allows for an updated gas fireplace with stone surround and large wood beam mantle. Kitchen has been nicely updated with granite counter on island, stainless steel appliances including gas stove & tiled backsplash. The skylight along with large windows allow for an abundance of natural light throughout. Spacious primary bedroom with walk-in closet, built-in makeup desk and four piece ensuite. Main floor allows for another bedroom and two piece bathroom. Fully finished lower level also has an abundance of natural light with the walkout allowing for a wall of windows and access to back patio. This fully renovated rec room has been outfitted with a new gas fireplace & shiplap surround. Lower level allows for the third bedroom & a gorgeous three piece bathroom with walk-in glass and tiled shower. A huge BONUS in this home is the lower level kitchenette with sink and fridge. Stepping out into the back patio is a covered Canadian Spa Hot Tub with built-in speaker system. Large patio has room for patio chair and table set. The kids and grandkids will absolutely adore your home with the coolest tree house you have seen. Entering the 24’x24’ detached garage with 8’ lean-to you will see that these current owners use it as an extension of their living space. Interior includes epoxy flooring, wood trim throughout, metal accents and recently installed wood stove! Extra bonuses include the 30amp RV plug along with the self-monitored hard wired Night Owl Security System. (id:19173)
RE/MAX Bluewater Realty Inc.
9639 Chippewa Road W
Hamilton, Ontario
The Chippewa Creek Golf Club property consists of a 27 hole Championship Golf Course, driving range, Putting green, Clubhouse, 2 Maintenance buildings and a Personal 2 bedroom Residence all located on 185 Acres. This property is located within the city boundary of Hamilton. Whether you’re a novice or an experienced player, you’re in for a memorable golfing experience at Chippewa Creek. The three nine hole courses offer a variety of challenges where water and sand can come into play on a number of holes. Located minutes from the Hamilton airport, and with quick access to all area highways, and easily accessible from Brantford, Burlington, Niagara, and the GTA. The Course has amazing gross sales and a large EBITDA which are the result of a property that has one of the best playing conditions in the Hamilton area. A complete list of chattels and financials will be provided in a comprehensive information package, upon receipt of a signed confidentiality agreement. All building measurments are an estimate and have not been measured. *A Vendor take back Mortgage may be available*. All viewings must be arranged through the Listing Sales Representative, Call today for Information on this GREAT property. (id:19173)
Anchor Realty
6708 Hayward Drive
London, Ontario
The Belfort Bungalow has Grand Curb Appeal on each end of the Lambeth Manors Townblock. This 2 Bed, 2 Full Bath Executive Layout is Thoughtfully Finished Inside & Out, offering 1,281 SqFt of Main Floor Living, plus 1,000+ SqFt of Unfinished Basement Space. The Main Level features an Open Concept Kitchen, Dinette and Great Room complete with a 12’ Vaulted Ceiling and 8’ Sliding Patio Door with your Choice of Engineered Hardwood or Ceramic Tile Flooring throughout. Each Belfort Home is Located on a Large Corner Lot 46- or 63-Feet Wide. The Stone Masonry and Hardie Paneling Exterior combine Timeless Design with Performance Materials to offer Beauty & Peace of Mind. 12”x12” Interlocking Paver Stone Driveway, Trees/Sod and 6’ Wooden Privacy Fence around the Perimeter to be Installed by the Builder. This 4-Phase Development is in the Vibrant Lambeth Community close to Highways 401 & 402, Shopping Centres, Golf Courses, and Boler Mountain Ski Hill. Contact Patrick at (548) 888-1726 (id:19173)
Century 21 First Canadian Corp.
184 Sandpiper Drive
Sarnia, Ontario
3.99% MORTGAGE INTEREST RATE AVAILABLE TO QUALIFIED BUYERS! APPLIANCE PACKAGE ALLOWANCE OF $3,500 AND CLOSET PACKAGE AVAILABLE FOR MASTER BEDROOM WALK-IN. BACKING ONTO THE HOWARD WATSON NATURE TRAIL, THIS GORGEOUS LUXURY BUNGALOW HAS ALL THE QUALITY FINISHES. SITUATED IN THE POPULAR RAPIDS PKWY SUBDIV. & A SHORT WALK SCHOOLS, NATURE TRAILS & PARKS. FEATURES 10’-11’ CEILINGS, 5 LARGE BEDRMS, 3 FULL BATHRMS. A GREAT ROOM WITH LED FIREPLACE, A STUNNING KITCHEN WITH QUARTZ COUNTERTOPS, & A WALK-IN PANTRY. MASTER RETREAT WITH WALK-IN CLOSET, & SPA-LIKE ENSUITE 5 PC. BATHRM WITH SOAKER TUB. A LARGE COVERED PORCH IN BACK YARD WITH NATURAL GAS HOOK-UP. THE FINISHED BSMT FEATURES A HUGE REC ROOM, A ROUGHED-IN WET BAR & ROUGHED-IN GAS FIREPLACE. DOUBLE CAR GARAGE FULLY INSULATED, W/ WATER TAP & ELECTRICAL VEHICLE WIRE ROUGH-IN. HOUSE IS PRE-WIRED FOR AMAZING SOUND & DATA SYSTEMS CAPABILITY. (id:19173)
Initia Real Estate (Ontario) Ltd
961 Manhattan Way Unit# 961
London, Ontario
Located in London's desirable North West area, this three-story townhouse offers more than just a residence; it provides a cozy sanctuary for refined living. The expansive family room seamlessly connects to a kitchen adorned with a quartz island and countertops, creating a welcoming space. The main floor bedroom is perfect for working from home. Upstairs, find not just 3 bedrooms, but comforting havens. The master bedroom, complete with an ensuite, elevates the living experience, while a upper-floor laundry room adds thoughtful functionality. A sunlit balcony serves as a retreat for intimate barbecues. Freshly painted throughout and modern light fixtures. Basking in natural light streaming through oversized windows. Beyond its aesthetic appeal, the allure of low condo fees adds a practical touch. Conveniently situated near amenities, UWO, fine dining, Costco, Masonville Mall and the hospital, this townhouse simplifies everyday life. An outstanding chance for first-time buyers and investors. Seize this golden opportunity and schedule your private showing today. (id:19173)
Century 21 First Canadian Corp.

