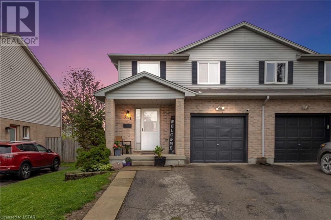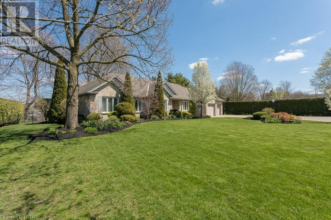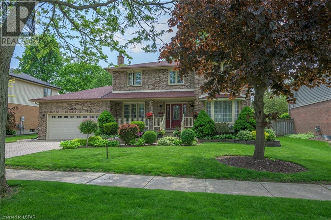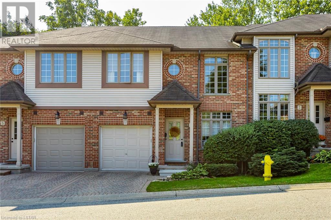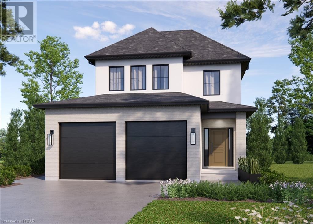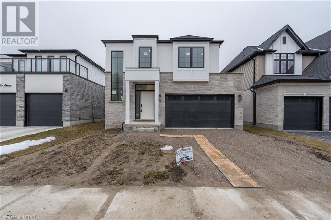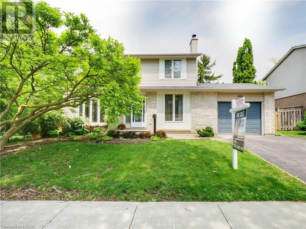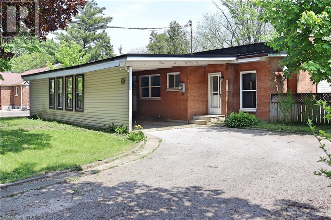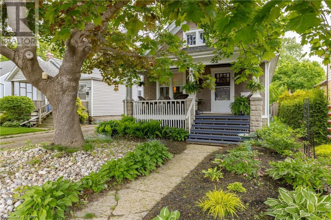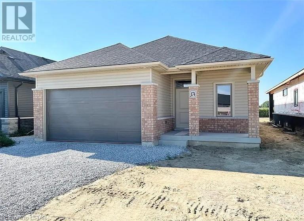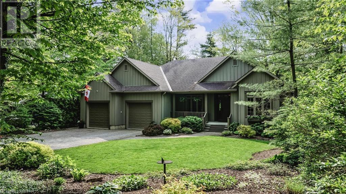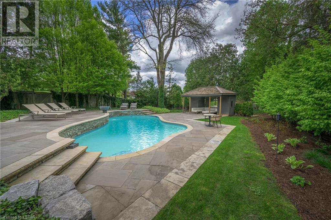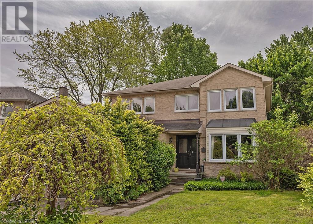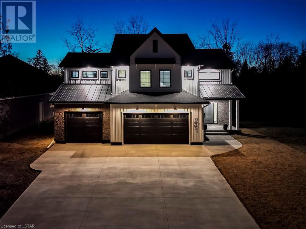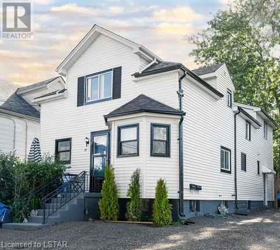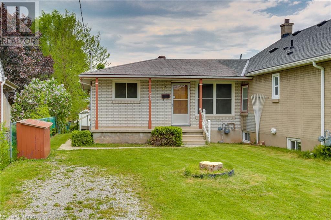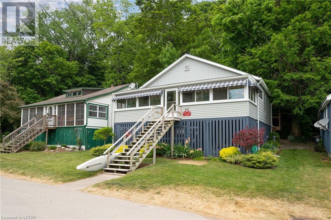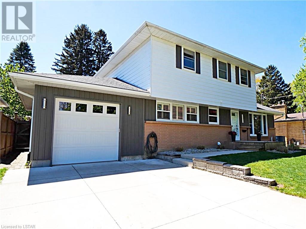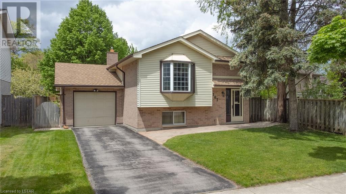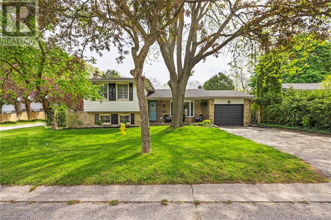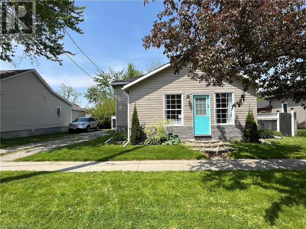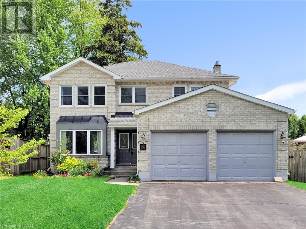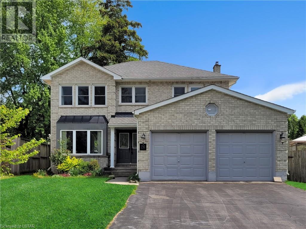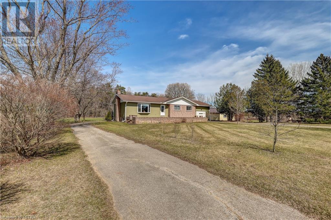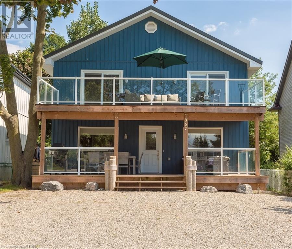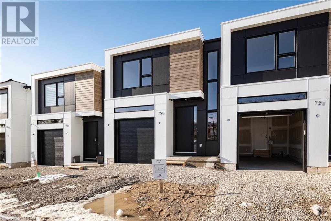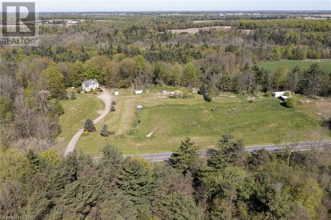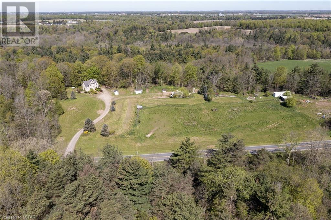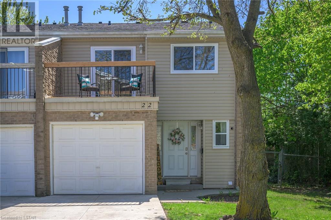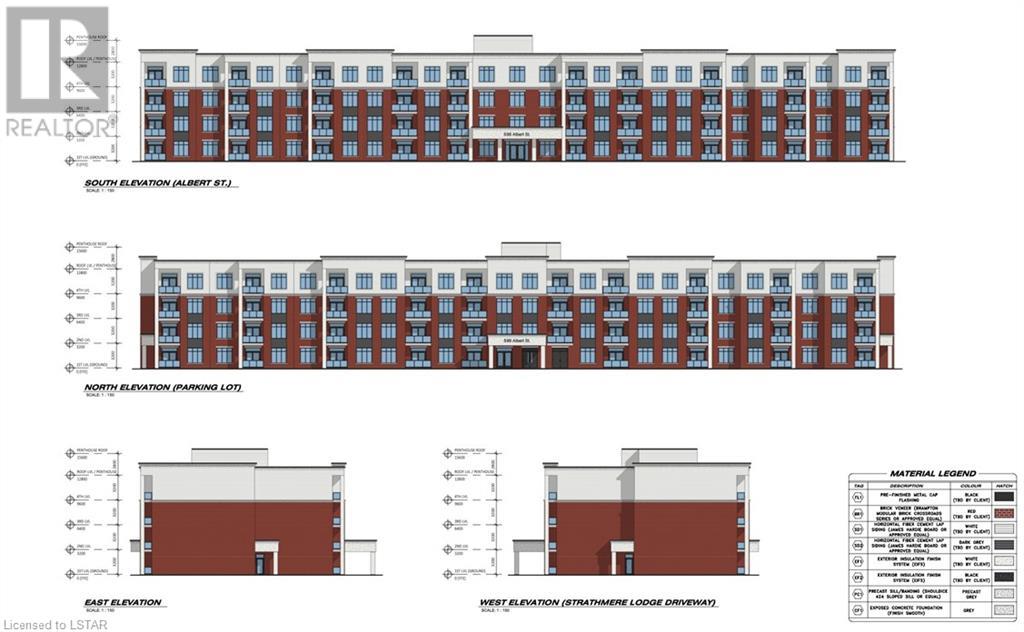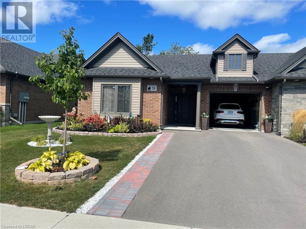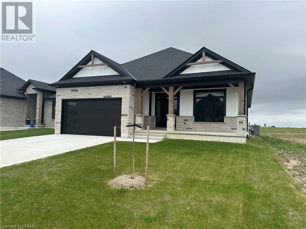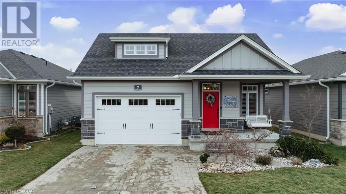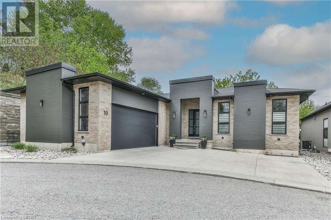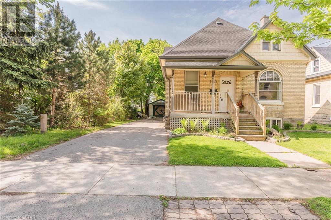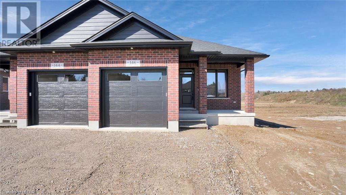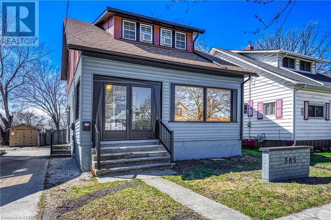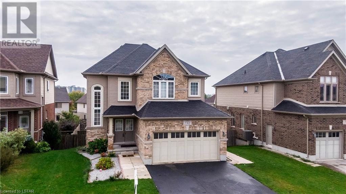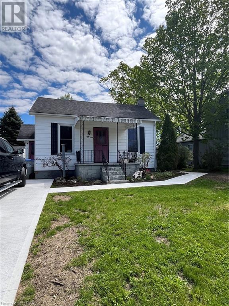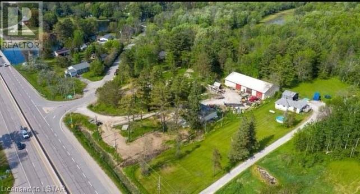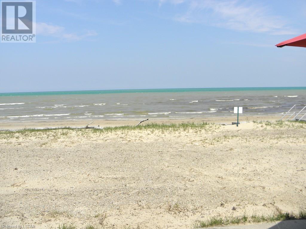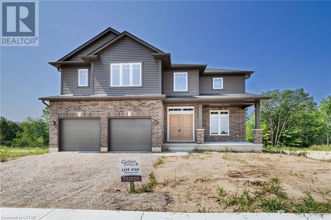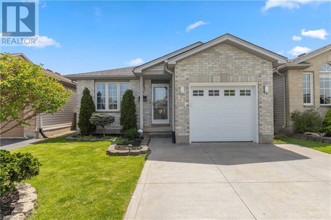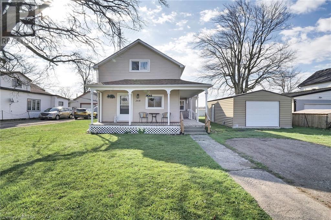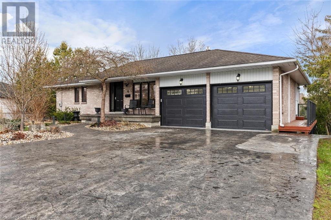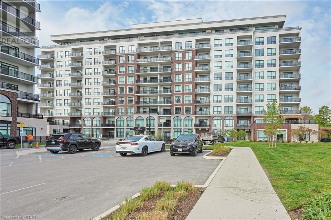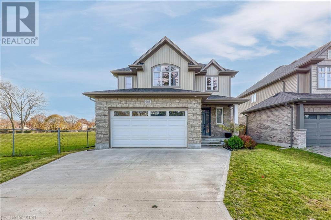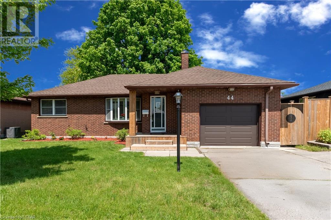918 Shelborne Street
London, Ontario
Are you a first time home buyer, or looking to downsize? Welcome to 918 Shelborne St! This 2 storey semi detached home is located on a rare lot backing onto a beautiful ravine with view of Shelborne park from the back deck. Close to the 401, LHSC, shopping, and public transit. This home features an open concept main floor that is great for entertaining. Three generously sized bedrooms on the upper level, a fully finished basement and fully fenced yard. There are many updates that make this home move in ready. New kitchen cabinets that are ceiling height for plenty of storage and Granite counter tops (2021). Vinyl plank flooring in the basement (2022), most new windows throughout (2016), high efficiency furnace and A/C heat pump system (2023), Main floor and upstairs bath (2024) fresh paint throughout (2024). This home is one you won't want to miss!! (id:19173)
Blue Forest Realty Inc.
27 Calvert Place
Dorchester, Ontario
Welcome to 27 Calvert Place, an exquisite waterfront estate offering 107 feet of breathtaking views along the Thames River in Dorchester, Ontario. This stunning home boasts over 2300 square feet of luxurious one-floor living, where every detail has been meticulously crafted to perfection. Nestled on a quiet, peaceful cul-de-sac, the grandeur of the property is evident from the moment you arrive, with a three-car garage and ample parking for up to 20 cars in the driveway, ensuring plenty of space for guests and family alike. The main level features a layout designed for both elegant entertaining and comfortable everyday living. A formal dining room, living room, and family room with a three-sided fireplace provide the perfect backdrop for gatherings and relaxation. The expansive kitchen and eat-in area offer panoramic views of the river through bay windows, creating a serene and picturesque setting for meals. Convenience is paramount, with main floor laundry and three baths ensuring practicality and ease of living, including three bedrooms the primary bedroom retreat is complete with a large walk-in closet and a luxurious ve-piece ensuite bath. Step outside onto the rear deck and soak in the tranquility of the river views, making every moment spent outdoors a true delight. Easy access to the lower level reveals an additional 2300square feet of living space. This waterfront oasis offers an unparalleled combination of luxury, comfort, and natural beauty, making it the perfect place to call home. Don't miss your chance to experience the serenity and elegance of 27 Calvert Place-schedule your viewing today and discover the epitome of waterfront living in Dorchester. (id:19173)
Royal LePage Triland Realty
3947 Stacey Crescent
London, Ontario
Welcome to your dream home in this highly desired Lambeth neighborhood. This spacious listing boasts a family room, den, living room, and dining room perfect for entertaining or cozy family gatherings. With 3 bedrooms and 2.5 baths, there's plenty of space for everyone to unwind. Park with ease in the oversized double attached garage, complete with convenient access to the backyard and inside entry measuring approximately 19’5 x 25’11. Enjoy the luxurious feel of ceramic and hardwood flooring throughout the main floor. Step outside onto the new large deck, installed just 2 years ago, and take in the tranquil views of your large private landscaped yard with a charming pond. The basement is primed for your personal touch, with blown-in foam insulation and roughed in bathroom, offering even more potential for customization. Don't miss out on the opportunity to make this your forever home! (id:19173)
Exp Realty
499 Teeple Terrace Unit# 4
London, Ontario
A great opportunity to own this immaculate 3 bed, 3 bath townhome in a very low-turnover complex. Privacy and nature compliment this ideal Westmount location. This unit is loaded with features, including; pristine hardwood and double-sided fireplace in the living room, granite counter and updated stainless steel appliances in the spacious kitchen, 2 storey vaulted ceiling in the den, his and her closets in the primary bedroom, huge ensuite with soaker tub, garden door from kitchen to secluded brick patio complete with natural gas bbq, updated flooring on the stair and upper hall and generous sized bedrooms. The unspoiled basement with a rough-in bath provides lots of development potential. Easy access to Springbank Park, The Berkshire Club, schools, playground, shopping and public transit. Easy condo living in a nature retreat. (id:19173)
The Realty Firm Inc.
1382 Shields Place
London, Ontario
TO BE BUILT: Rockmount Homes new Carrington Model. 1,648 square feet of beautifully finished living space and striking curb appeal! This model is to be built in a prime location on a large premium court lot that's 155' deep. The exterior is finished with brick, stucco and vinyl siding. The spacious foyer leads to the open main level floor plan that's ideal for entertaining! The large kitchen overlooks the balance of the main floor. Beautiful custom cabinetry, island with breakfast bar and quartz counters highlight the kitchen. The dining area has a patio door to the backyard. Enter from the garage to the spacious mudroom with ceramic tile flooring. Hardwood flooring throughout the balance of the main level. Staircase to the upper level complete with metal spindles. Upper level has three large bedrooms. The principal bedroom has a walk-in closet. Relax in the gorgeous ensuite. Oversize windows in the basement and rough-in for a bathroom. Standard features include quartz counters in the kitchen, kitchen island with breakfast bar, 9' ceilings on the main level, $2,000 lighting allowance, hardwood flooring on the main level, ceramic tile flooring in the laundry room and bathrooms. Optional side entrance to the basement is available. Potential to finish the basement and add substantial living space with a separate entrance. Located in desirable Fox Field Trails community in North London. Close to all the great amenities that Hyde Park has to offer including schools, restaurants, shopping, trails and parks. (id:19173)
Exp Realty
2082 Saddlerock Avenue
London, Ontario
Rockmount Homes custom built home with 2,145 square feet of beautifully finished living space. Loaded with upgrades! The stone, stucco and black window frames add to the stunning curb appeal. Located on a quiet crescent across from a permanent treed area. Enjoy the welcoming covered front porch. The spacious foyer leads to the open main level floor plan that's ideal for entertaining! The large kitchen overlooks the balance of the main floor. Gorgeous custom cabinetry, pantry, island with breakfast bar and quartz counters, built-in oven and gas cook top highlight the kitchen. The beautiful barn door accents the main level. There’s a huge window and patio door across the back of the house allowing for lots of natural light. Enter from the garage to the spacious mudroom with ceramic tile flooring. Hardwood flooring throughout the balance of the main level. The powder room is nicely tucked away off of the mudroom. Wood staircase to the upper level complete with metal spindles. Upper level has hardwood flooring in the hallway and four large bedrooms. The spacious principal bedroom has a walk-in closet. Relax in the gorgeous ensuite bathroom that features double sinks and tiled & glass curb-less shower. The convenient upper floor laundry room has a sink and folding counter. Features include quartz counters in the bathrooms, many pot lights, upgraded lighting trim, and faucets. Located in desirable Fox Field Trails community in North London. Close to all the great amenities that Hyde Park has to offer including schools, restaurants, shopping. Available for immediate possession. (id:19173)
Exp Realty
466 Village Green Avenue
London, Ontario
Step into this beautifully renovated Sifton Built home- located within walking distance to schools, shopping, and an abundance of amenities, with convenient access to the 401/402, this home offers both convenience and luxury. As you enter, a welcoming foyer sets the tone, adorned with tasteful tiling that extends throughout the main floor. To your right, discover a versatile den or office space featuring a charming wood fireplace. On the left, the living room awaits, flowing into the bright dining area. The heart of the home, the kitchen, has undergone recent renovations, boasting brand-new appliances and offering a delightful view of the landscaped backyard. Step outside to discover a fully fenced yard with a patio area, perfect for entertaining or relaxation. With ample space, the yard even offers the possibility of accommodating a pool, fulfilling your outdoor oasis dreams. Convenience meets functionality with the laundry conveniently situated just off the kitchen. And there is also a convenient two-piece bathroom. Venture upstairs to find hardwood flooring throughout, leading to four spacious bedrooms. The primary bedroom impresses with its generous closet space, providing ample storage solutions. The five-piece bath has been recently renovated, showcasing modern aesthetics and luxurious finishes. The basement offers abundant storage space and the potential for additional family room or games room, allowing for versatile usage to suit your needs. Updates in this home, including a new furnace, A/C, lighting fixtures, renovated bathrooms, fresh paint throughout, and a new hot water tank (owned), ensuring both comfort and style. Welcome to your dream home, where modern living meets convenience and elegance in every detail. (id:19173)
The Realty Firm Inc.
53 Victoria Street N
Aylmer, Ontario
Bird lovers paradise - .45 acre private lot in mature area of town and backing onto the Catfish Creek - quiet location just a short walk from downtown, walking and bicycle paths, parks and tennis courts, water feature, pools and play equipment. One floor convenience with energy saving wood insert, updated metal roof, 3 bedrooms and more! A rare opportunity! (id:19173)
Universal Corporation Of Canada (Realty) Ltd.
32 Emery Street E
London, Ontario
OLD SOUTH, CUTE AS A BUTTON, ONE FLOOR HOME, MINUTES FROM WORTLEY VILLAGE. GREAT FOR FIRST TIME HOME BUYERS, EMPTY NESTERS, OR CONDO ALTERNATIVE. MANY NEWER UPGRADES WHILE MAINTAINING THE ORIGINAL CHARACTER. 1920'S SIGNATURE STUCCO, LARGE COVERED FRONT PORCH, ORIGINAL HARDWOOD FLOORS, HIGH CEILINGS, LARGE LOT. UPGRADES INCLUDE: KITCHEN (2019), WINDOWS (2012), WEEPING TILE AND SUMP PUMP (2009), BOILER (2006), CHIMNEY LINER (2006), SHINGLES, 2019, EVES AND SIDING (2013) BLOWN INSULATION IN ATTIC, 100 AMP SERVICE. FORMERLY 3 BEDROOMS, CONVERTED TO 2. COULD EASILY BE CONVERTED BACK. OPEN CONCEPT, UPDATED FUNCTIONAL KITCHEN, WITH STAINLESS STEEL APPLIANCES AND GRANITE COUNTERTOPS. TO DIE FOR BACK YARD WHICH DOUBLES YOUR LIVING SPACE 6+ MONTHS OF THE YEAR. HIGH DRY, INSULATED AND DRYWALLED, BASEMENT WHICH COULD EASILY ADD ADDITIONAL LIVING SPACE. BEST BE QUICK! (id:19173)
Streetcity Realty Inc.
174 Cabot Trail
Chatham, Ontario
Introducing the perfect opportunity to own a beautiful bungalow with 1900 sqft of finished space located in the highly demanded neighbourhood of The Landings. This spacious home offers premium finishes and gracious one floor living with a finished basement. Upon entering, you'll be greeted with an airy, open concept design that is perfect for entertaining. The main floor features two bedrooms plus two full washrooms and a convenient laundry room. The rich hardwood flooring in the Great room and kitchen area adds a touch of elegance to the space. With an abundance of natural light, the large Great room and kitchen area are perfect for hosting family and friends. The guest room and 4-piece main bath are situated apart from the principal living spaces, offering privacy and comfort. The master bedroom with an ensuite provides a luxurious retreat. The striking Great room showcases a cozy fireplace, and a garden door that leads to the covered patio, which is perfect for relaxing. The finished lower level adds a fantastic den/family room, a large third bedroom, and a 3-piece washroom. The basement also provides ample storage space, ensuring that you'll have enough room for all your belongings. With its premium finishes, open concept design, and spacious layout, this property is sure to impress. (id:19173)
Streetcity Realty Inc.
10305 Riverside Drive
Grand Bend, Ontario
Southcott Pines custom built & first time offered for sale this impressive executive ranch is nestled on a picturesque private lot backing onto the Old Ausable Channel. A spacious foyer welcomes you to a massive bright two storey great room with a two sided stone fireplace shared by the spacious den with built in cabinetry and 3 skylights. The formal dining area is set to one side of the foyer with the office/bedroom, powder room and laundry room on the other. The kitchen boasts a new island counter and cook top with down draft, new built in oven with air fryer, tons of cupboards and desk area. Both the great room and kitchen open onto the brand new glass railing deck with gas line for a fire pit and BBQ. A large primary bedroom with ensuite is purposefully located for maximum privacy. Downstairs boasts heated floors & 9 ft. ceiling, a walkout from the bar area, huge family room, 3 very large bedrooms & bathroom. The storage area and cold cellar provide lots of extra room. This home has been impeccably maintained. Close proximity to downtown and the deeded beach access. Riverside Drive is one of the premier streets in the heart of Southcott Pines and this lot enjoys sun all day! Walking trails and The Channel for canoeing in the summer, skating in the winter is accessed right from your back yard. Annual membership includes club house amenities, brush & leaf pickup, optional snow ploughing extra. This lovely one-of-a-kind home rarely found in our area must be seen! (id:19173)
Oliver & Associates Trudy & Ian Bustard Real Estate Brokerage Inc.
1920 Richmond Street
London, Ontario
Discover old Hollywood glamour in this exquisite property, featuring a lush, 0.6 acre, secluded backyard oasis surrounded by towering trees & vibrant gardens. Perfect for lounging poolside with a glass of wine or hosting elegant dinner parties under the stars, this luxe bungalow boasts a saltwater pool, soothing water feature, hot tub, expansive patios, & immaculate landscaping. Guests arrive via one of two sleek brick herringbone drives, including a circular driveway. Inside, extensive recent upgrades & renovations grace both the main & lower levels. The upscale Braahms kitchen is a culinary dream with ivory-tone, wood-interior cabinetry & quartz surfaces. Throughout the home, designer lighting, wool broadloom, and bespoke embroidered, raw silk and velvet draperies with custom finials elevate luxury. The separate dining room and living room, featuring a cast stone Puglia fireplace mantle, offer perfect spaces for entertaining. An intimate lounge offers a quiet retreat while the four-season sunroom provides stunning views of the gardens, stone-scaping, and patios. Two incredible primary suites, each offering unique, luxurious amenities are separated by the living areas. The pool-view primary suite features a spectacular wood-paneled feature wall with fireplace, a stunning glass-drop chandelier, mirrored wardrobes, and a luxe ensuite with heated floors. The garden view primary suite, decorated in romantic dusky rose tones, offers beautiful windows with shutters, a Puglia cast stone gas fireplace, a sitting area, an expansive dressing room, and a four-piece ensuite with heated floors, a heated-back soaker tub & select finishes. The lower level adds nearly 1200 sq. ft. of finished living space, including an inviting media room with a fireplace, a third full bathroom with a floating under-lit vanity & stone surfaces, a glass-front wine cellar option & spacious hobby room completes this spectacular home. Sophisticated one floor living in London's Uplands neighbourhood. (id:19173)
Sutton Group - Select Realty Inc.
66 Colonial Crescent
London, Ontario
Located on a quiet crescent in Huntington, this 4 bedroom home offers great living space and a gorgeous, park-like, pie-shaped yard with in-ground pool. Fantastic lot with south-western exposure features soaring trees, a pool-side gazebo, amazing green space and a 2-tiered deck. Spacious foyer with pretty curved staircase features French doors that open into sunken living room. Cherry hardwood floors throughout the main floor. Kitchen features eating area with beautiful back yard views and sliding doors to the deck. Main floor Family Room, open to the kitchen, features wood burning fireplace. Large Primary room has an ensuite with soaker tub. Double car garage opens into mudroom that also has side-yard access. Finished Lower level features rec room, office, bedroom, laundry and bathroom. Of note: Roof 2012, Furnace and Air Conditioning 2013. All of this close to great schools, hiking trails and shopping. (id:19173)
Royal LePage Triland Realty
7007 Blue Coast Heights
Camlachie, Ontario
Discover unparalleled luxury and excellence in this stunning new home built by the award winning Generations Master Builder. With its deeded beach rights, and a km of private sandy beach mere steps away, every day can feel like a vacation. As a Built Green Canada PLATINUM Standard home, it not only embraces sustainability, durability, and health, but also exudes elegance in its 3100 square ft. of finished living space. Designed with a family-first mindset, the layout balances generous living areas with intimate spaces, promoting a harmonious family life. The main level boasts luxury engineered hardwood floors, exceptional millwork throughout, and a stunning custom kitchen. Upstairs the family room area connects the bedrooms, fostering family connections. The primary bedroom and ensuite is a true sanctuary, complete with a private balcony for sunset viewing. Welcome home to Blue Coast Heights, where luxury meets sustainability, and every detail is crafted with love and precision. (id:19173)
Prime Real Estate Brokerage
49 Paddington Avenue
London, Ontario
Look no further than this fully renovated seperately metered Three Unit income property in Manor Park. This hidden gem works as an ideal seemless compliment to exisiting porfolios or as a fresh and friendly advent into the real estate investing world. This property has been creatively designed to keep all the living space of its units above grade; with all units being renovated and all major elements being replaced or upgraded recently; with bonus storage rented units below grade as an additional income stream. Located just West of Wortley Village and surounded by lovely nature spaces including Euston Park and The Coves; which offers an unexpected and welcome disconnect from the intense urban elements. This is perfectly complemented as it offers very close access to the major transportation routes for public transit and is situated near to shopping centres. This property now offers the option to have the upper one bed and one bath unit vacant at possession or the option to have the property come fully tenanted with a projected annual income of $55,000 makiing this property a prime candidate for a cash flowing asset; with over a 6% Cap Rate at asking. The newly renovated basement space allows for additional income with storage units and features new appliances including two washers and two dryers for usage between the tenants; a reflection almost all the properties applinces being recetly upgraded. (id:19173)
Exp Realty
353 A Manitoba Street
London, Ontario
Great opportunity awaits those who want to do some renovations. Bright living room with large picture windows leads to kitchen with side door to side and back yard. 2 bedrooms on main level and 4 piece bathroom. Lower levels mostly finished with spacious family room, other room, 2 piece bathroom and large laundry room. Some newer windows and forced air gas heat. Side door access takes you out to a mostly fenced backyard. Mature established residential street. Minutes to Argyle Mall and many other local amenities. Steps away from East Lions Community Centre with pool, gym, basketball, and tennis courts. (id:19173)
Royal LePage Triland Realty
349 First Street
Port Stanley, Ontario
Your family's turn for fun in the sun and lasting memories made at the beach. This multi-generational family cottage is for sale and is absolutely stunning. It has been loved and cherished over the years so that you could have this opportunity. Amazing location! It is only 200 metres from our Blue Flag awarded Main Beach, the most beautiful of any you'll find on Lake Erie. It is close to municipal parking for guests and is also located on a dead-end street so that your children can safely play outside without the worry of through-traffic. The cottage backs onto a natural wooded slope home to many species of birds and wildlife. The back deck and outdoor living space are the perfect places to entertain your arboreal friends; human and animal alike. Since 2018, much of the cottage has been upgraded including roof, heat pump, plumbing and electrical, bath fixtures, flooring, countertops, decks, awnings, windows and doors, dishwasher and bath surround. Totally turnkey and ready for you. (id:19173)
Royal LePage Triland Realty
1370 Collingwood Avenue
London, Ontario
Welcome to your dream oasis on a tranquil tree-lined street in Byron! This two-story home boasts an attached garage & park-like lot for relaxation & entertainment. Walk to Byron Southwood. A massive renovation happened in 2017. Step outside to multi-level patios overlooking the lush landscape & sparkling in-ground pool (liner is 6 year old, heater/filter is 1 year old). Enjoy evenings at outside covered bar with quartz counter & TV or unwind in the hot tub under the large awning. Inside, find a gourmet kitchen with quartz countertops, soft-close cabinets, & high-end appliances. Designer wood flooring & accent lighting create an inviting ambiance. Upstairs, three bedrooms include a renovated kids bath & ensuite (floating vanity and multiple shower heads). Fully finished lower (freshly painted and new carpet). Additional features: 200 Amp electrical, central vacuum, new windows, main floor laundry, great mudroom, double concrete drive & deep garage. Don't miss this exceptional property! (id:19173)
Century 21 First Canadian Steve Kleiman Inc.
107 River Run Terrace
London, Ontario
For those in search of the perfect location, River Run Terrace is the answer you’ve been seeking. Ideal for both first-time homebuyers and retirees, this property boasts proximity to London Airport and local shopping, with easy access to downtown and highway #401. Situated just 25 minutes from downtown St. Thomas and a convenient 1 ½-hour drive from Toronto airport, its location ensures quick and efficient travel. In terms of recreation, residents will delight in the nearby amenities such as East Park golf gardens, city walking and biking paths like the Meadow Lily trail and Pottersburg park. This charming property features a delightful backyard and ample parking. Inside, natural light fills the living room/dining room combination through a large picture window, creating an inviting atmosphere for both families and entertaining purposes. The basement level offers a spacious family room complete with a gas fireplace and second bathroom, as well as laundry facilities and abundant storage space. Additionally, the walk-out basement leads to a sizable fenced backyard, perfect for evening BBQs, gardening, and children’s play. With updates including roof shingles and skylight in 2017, furnace in 2008, and a hot water heater (rental) installed in 2021, this cozy home truly stands as a gem in the market. (id:19173)
Exp Realty
18 Blue Ridge Crescent
London, Ontario
In the heart of Byron, unique corner treed park like Cres lot. Seconds to Boler Mountain conference center, Optimist sports complex, New Byron community Pool & tennis & community park, schools, trails & bus. A 4-level-sidesplit, 3+1 bedroom/den, 4-bathroom's, garage, heated 20x40 inground pool, walk-out lower. Totally Renovated-Top to bottom. Open main floor kitchen/dining/living room with fireplace. Huge 5-seater quartz island & counters, glass backsplash, big new bay window & double glass doors to the rear Oasis. New flooring, appliances, high end fixtures & many built-ins. Upper primary bedroom & ensuite, crown molding, California shutters, new high end laminate flooring through-out. 5-piece bathroom, quart counters, double sink, lovely fixtures. Lower family/rec room, walk-out to pool, 2 piece bathroom, W.E.T.T. certified Elmira fireplace with a brick mantle, huge windows-West/East, very bright. Lowest level completely finished Office/den, with a separate laundry & shower. Newer furnace & A.C. roof, electrical, insulation, windows, doors, trampoline pool cover, fixtures. This home is professionally renovated with Home Magazine Quality - 10+. A quiet desired family neighborhood in West London with all the amenity's needed-close at hand. (id:19173)
Sutton Group Preferred Realty Inc.
549 Front Street
Watford, Ontario
Are you looking for 1-floor living? This 2-bedroom bungalow will suit you! The open concept has a newer kitchen with granite island & newer appliances. The renovated bathroom offers a soaker tub & a large walk-in shower. This bungalow is freshly painted & has been completely renovated in the last 10 yrs: shingles, siding, doors, windows, furnace, Hot Water On Demand, flooring, kitchen & bathroom. The side driveway fits 4 cars. The very spacious, fenced backyard has 2 sheds & abundant fruit trees, vegetables, shrubs & herbs. Watford has lots to offer, & this cute home is ready for you to move in! (id:19173)
Streetcity Realty Inc.
26 Colonial Crescent
London, Ontario
Fantastic location! Welcome to the amazing 2-storey home, 4+2 bedroom 3½ baths with double garage and numerous quality updates in desirable HUNTINGTON community of northwest London! A generous 3329 sft living space, spacious and bright formal living room, dining room and family room with fireplace. Open concept kitchen with nice cabinetry, countertops, stainless steel appliances and a dinette is good for enjoying the breakfast time. The laminate flooring on whole second level boasts a huge master bedroom with a walk-in closet, an ensuite 4pc bathroom, 3 big size beautiful bedrooms and a full bathroom. 1084 sft finished basement features 2 bedrooms, a great room and 3 pieces bathroom. Some newer floors, newer patio door, new dishwasher, large pie shape fenced backyard with beautiful landscaping, upgraded large pool with new pump, heater and filter. Walking distance to commercial shopping plazas such as Costco, Rona, Farmboy, Pharmacies, Restaurants, and easy access to downtown London and Western U! 3 min drive distance to Top schools-Oakridge SS or Clara Brenton PS. Don’t miss this rare opportunity and it won’t last long! (id:19173)
Bay Street Group Inc.
26 Colonial Crescent
London, Ontario
Fantastic location! Welcome to the amazing 2-storey home, 4+2 bedroom 3½ baths with double garage and numerous quality updates in desirable HUNTINGTON community of northwest London! A generous 3329 sft living space, spacious and bright formal living room, dining room and family room with fireplace. Open concept kitchen with nice cabinetry, countertops, stainless steel appliances and a dinette is good for enjoying the breakfast time. The laminate flooring on whole second level boasts a huge master bedroom with a walk-in closet, an ensuite 4pc bathroom, 3 big size beautiful bedrooms and a full bathroom. 1084 sft finished basement features 2 bedrooms, a great room and 3 pieces bathroom. Some newer floors, newer patio door, new dishwasher, large pie shape fenced backyard with beautiful landscaping, upgraded large pool with new pump, heater and filter. Walking distance to commercial shopping plazas such as Costco, Rona, Farmboy, Pharmacies, Restaurants, and easy access to downtown London and Western U! 3 min drive distance to Top schools-Oakridge SS or Clara Brenton PS. Don’t miss this rare opportunity and it won’t last long! (id:19173)
Bay Street Group Inc.
57604 Tunnel Line
Vienna, Ontario
Welcome to your own piece of paradise nestled in the tranquil countryside of Rural Bayham! Situated on 5.88 acres of sprawling land, this updated bungalow offers the perfect blend of modern convenience and serene natural surroundings. The open space, wooded area, and tranquil pond adds to the idyllic setting, inviting moments of relaxation and reflection. Step inside to discover a beautifully updated main floor, where every detail has been carefully considered. The solid wood custom kitchen features granite counter-tops and built-in appliances that elevate both style and functionality. The main floor boasts a spacious layout that seamlessly integrates living, dining, and entertaining spaces. Recent updates include a new high efficiency furnace and AC (2020), water heater (2023), and water filtration system (2023) providing peace of mind and ensuring that this home is ready to meet the needs of modern living. Of note, buyers might be interested in converting the attached garage with basement entrance into multi-generational living. The true highlight of this property lies beyond the main living area. A sprawling 1500 sq. ft shop awaits, complete with in-floor heating, an attached office space, paint shop with 200amp service ensures that all your projects can be tackled with ease. Whether you're a hobbyist, a DIY enthusiast, or a small business owner, this versatile space offers endless possibilities. Some possibilities may also include a secondary dwelling now allowed under Ontario’s new Planning Act. Outside, the expansive grounds offer ample opportunities for exploration and recreation. Whether you're taking a leisurely stroll through the wooded area, enjoying a picnic by the pond, or simply soaking in the beauty of the surrounding landscape, this property truly embodies the essence of country living at its finest. (id:19173)
Janzen-Tenk Realty Inc.
387 Stanley Park
Port Stanley, Ontario
New House, Among Multi Million Dollar Homes. Located Across the street from the Main Beach via a public walkway just a few steps away. Replacement coast over 1.6 Million $. Great Buy! This 2 Story Custom Build was constructed in 2019 having 2 large decks overlooking a park with the lake in the background. 4 bedroom, 2.5 Baths. Low maintenance, No grass to mow outside and completely carpet-free inside. Easy to clean vinyl plank flooring installed throughout both levels, Lots of large windows with custom blinds. LED pot lights throughout the ceilings. Main floor Primary Bedroom with Ensuite. A modern Chef's Kitchen with high gloss white cabinetry, many drawers, lots of storage, high-end Stainless Steel appliances, gas stove and range hood, built-in oven & microwave, built-in dishwasher, Island with counter height stools, and all Granite Countertops. Stainless Steel Washer & Dryer on the main level in the utility room, (crawl space is accessed through a hatch in floor of the utility room). Designed by grandparents to entertain their kids and grandkids, the park nearby even has a little playground. Whether you're seeking a turn-key family vacation property or a lucrative investment opportunity, this home has it all. It comes fully furnished and equipped. To explore this unique property further, take a virtual tour with the iGuide, browse additional photos, watch a drone video, and view floorplans available for this listing. (id:19173)
Century 21 First Canadian Corp.
1965 Upperpoint Gate Unit# 119
London, Ontario
PRICED TO SELL!!! BUILT BY AWARD WINNING LUX HOMES DESIGN & BUILD, WHO TOOK 'BEST NEW TOWNHOMES' AWARD FROM LONDON HBA 2023!!!! This WALKOUT INTERIOR UNIT Free Hold, Vacant Land Condo Townhome Is Located In The Highly Desirable And Premium Neighbourhood Of Warbler Woods On The West End Of London. The Main Floor Exudes Warmth And Style With Its Welcoming Entryway That Seamlessly Flows Into A Spacious Open-Concept Living Space, Perfect For Entertaining. The 2-Story Large Window Floods The Home And Stairwell With Natural Light, Creating A Bright And Inviting Atmosphere. The Modern Kitchen Is A Chef's Delight, Featuring Beautiful Cabinetry, Quartz Counters, And Upgraded Lighting Fixtures, Making It A Focal Point Of The Home. 3 PIECE KITCHEN AID APPLIANCES INCLUDED IN PURCHASE! ALSO COMES WITH WINDOW COVERINGS! With Ample Space For Hosting And Entertaining, This Home Is Designed To Accommodate Gatherings With Ease! Upstairs, You'll Be Impressed By The Generous Space On The Upper Floor. Three Spacious Bedrooms Await, Each Offering Ample Closet Space, And Two Additional Bathrooms Provide Convenience And Functionality. The Master Bedroom Is A True Retreat, Boasting A Large Walk-In Closet And A 4-Piece Ensuite, Offering Privacy And Comfort For The Homeowners. The In-Unit Upper Floor Laundry Adds To The Convenience Of This Home, Making Chores A Breeze. High-End Finishes Throughout, Including Black Plumbing Fixtures And Neutral Flooring Selections, Elevate The Overall Aesthetic Of The Home, Creating A Modern And Sophisticated Ambiance. Outdoor Living At Its Best. Builder to Fully Fence and Build Deck in The Back. BASEMENT IS A WALK-OUT! WOW! The Location Of This Home Is Unbeatable, With Easy Access To Highways, Shopping, Restaurants, Parks, YMCA, Trails, Golf Courses, GREAT Schools, And Other Local Amenities. It Offers Incredible Value And Is Truly A Fantastic Opportunity To Move Your Family To This Sought-After Area. Schedule A Showing Today! THIS HOME IS READY FOR MOVE IN! (id:19173)
Nu-Vista Premiere Realty Inc.
8476 Richmond Road
Aylmer, Ontario
Welcome to the country! This charming property sits on 11-acre parcel, tucked away on a quiet road just minutes from the town. Escape the hustle and bustle and embrace a life of peace and quiet, surrounded by nature and backing onto a vast expanse of lush forest. This home features three spacious bedrooms across three levels, including a convenient main floor master suite for easy living. The entire house enjoys an abundance of natural light, creating a bright and welcoming atmosphere. The main floor boasts a cozy wood-burning fireplace for warmth and comfort, while the upper level features an open-concept loft perfect for additional living or a home office. The current owners have taken care of the heavy lifting, leaving the finishing touches to your imagination. With a bit of elbow grease and your green thumb, this property could become your dream country getaway. Whether you want to cultivate a thriving garden, enjoy the sounds of nature, or create your perfect country oasis, this home is ready for your personal touch. Don't miss this rare opportunity to own a slice of country paradise just outside Aylmer. Schedule a viewing today to experience the peaceful lifestyle waiting for you at 8476 Richmond Road North. Please note: Property being sold as is, where is with no representations or warranties made by the owner. (id:19173)
RE/MAX Centre City Phil Spoelstra Realty
RE/MAX Centre City Realty Inc.
8476 Richmond Road
Aylmer, Ontario
Welcome to the country! This charming property sits on 11-acre parcel, tucked away on a quiet road just minutes from the town. Escape the hustle and bustle and embrace a life of peace and quiet, surrounded by nature and backing onto a vast expanse of lush forest. This home features three spacious bedrooms across three levels, including a convenient main floor master suite for easy living. The entire house enjoys an abundance of natural light, creating a bright and welcoming atmosphere. The main floor boasts a cozy wood- burning fireplace for warmth and comfort, while the upper level features an open-concept loft perfect for additional living or a home office. The current owners have taken care of the heavy lifting, leaving the finishing touches to your imagination. With a bit of elbow grease and your green thumb, this property could become your dream country getaway. Whether you want to cultivate a thriving garden, enjoy the sounds of nature, or create your perfect country oasis, this home is ready for your personal touch. Don't miss this rare opportunity to own a slice of country paradise just outside Aylmer. Schedule a viewing today to experience the peaceful lifestyle waiting for you at 8476 Richmond Road North. Please note: Property being sold as is, where is with no representations or warranties made by the owner. (id:19173)
RE/MAX Centre City Phil Spoelstra Realty
RE/MAX Centre City Realty Inc.
711 Osgoode Drive Unit# 22
London, Ontario
Gorgeous fully updated END unit condo in the Sugar Tree Community in South London. Offering 3 spacious bedrooms and 1 and a half baths. You will love the outdoor spaces including a juliette balcony off the primary and fully enclosed deck off the living room. Bask in the abundance of natural light with south exposure. Updates include, vinyl plank flooring throughout the main, and carpet on the second and lower levels, renovated kitchen and bathrooms all with a neutral palette. Furnace and A/C (2022) You have the bonus of two finished living spaces with a lower level family room! If all that wasn't enough, you have an attached garage with built-in workbench for storage or home projects. Situated in a quiet community with mature trees and lots of visitor parking for your guests. This home is the true meaning of move-in ready and is perfect for a first time home buyer or empty nester! (id:19173)
Sutton Group - Select Realty Inc.
599 Albert Street
Strathroy, Ontario
DEVELOPMENT OPPORTUNITY IN STRATHROY! This property offers almost 2 acres of vacant land in the heart of Strathroy. Site plan approved for an 85-unit building with services already at the road. The owners have gone through the process of re-zoning the property for a multi-family development. The purchase price includes a development package including surveys, site plan, zoning, geotechnical, all designs and plans etc. (id:19173)
Blue Forest Realty Inc.
9 Cardinal Court
Brighton, Ontario
Introducing a stunning two-bedroom bungalow that blends modern elegance with high functionality, located in the vibrant community of Brighton, Ontario. Every aspect of this home is thoughtfully designed, featuring built-in storage, sleek interior shelving, and an outdoor shed for additional convenience. The kitchen, along with the master bedroom and bathrooms, are finished with luxurious marble that elevates the space with a touch of sophistication. Abundant natural light streams through large windows, enhancing the contemporary aesthetic of upgraded lighting fixtures throughout. Enjoy year-round comfort with the convenience of air conditioning and relish the privacy provided by a full surrounding fence. Situated just blocks from the serene Presqu'ile Beach, this home positions you close to both natural beauty and local amenities. The home, with $40,000 recently spent on upgrades, is prepared for immediate move-in. Embrace the ease of a home where luxury meets practicality, and make 9 Cardinal Court your new address. Enjoy the benefits of a full privacy fence and a well-equipped shed for all your storage needs. This home is ideally positioned to enjoy the proximity to Presqu'ile Beach, parks, schools, shopping, and more, while also offering easy access to major highways and downtown Brighton. (id:19173)
Point59 Realty
658 Ketter Way
Plympton-Wyoming, Ontario
The Bennett by Colden Homes is a beautiful open concept 1601 sqft, carpet free bungalow with 2 bedrooms plus a den or optional 3rd bedroom. The spacious main floor includes a large kitchen with corner pantry, dinette, living room with gas fireplace, main bath and laundry. The large primary bedroom features an ensuite bath and walk-in closet. This home is complete with an attached 2 car garage and great curb appeal. UPGRADES on this home include an amazing rear covered porch and upgraded cabinets. Under 10 minutes from the 402 Highway and only 15 minutes to Sarnia and 30 minutes from Strathroy. Close to schools, shopping and a playground with splash pad. Please note that the exterior & virtual staged photos and/or virtual tour are from a similar model and some upgrades/finishes may not be included. (id:19173)
Century 21 First Canadian Corp.
7 Sunrise Lane
Grand Bend, Ontario
This impeccably designed detached condo in Grand Bend's Harbourside Condominiums is truly a must see for the discriminating buyer! This 4 bedroom, 3 bath beauty is larger than it appears, boasting over 2500 sq ft of total finished living space and the finishes expected in a quality Medway Homes offering. Interior features include hardwood flooring, ceramic flooring, carpet in bedrooms, transom windows, custom cabinetry with quartz countertops, designer lighting etc etc. The exterior offers curb appeal galore, starting with a covered front porch with charming porch swing. The rear deck of the house has a covered area as well as open area with the main draw being a high end hot tub c/w a hydraulically controlled cover to make access easy and provide the best possible ambience in any weather. Back inside, the large primary suite features two closets (one being walk in closet) and a luxurious ensuite bath. The lower level features 2 additional bedrooms, a bonus room which could be used as an office, and a 4 pc bath. Storage areas area logically located throughout the home. This home can be purchased furnished if desired. The decor and furnishings are all tasteful and truly compliment the design of the home with many custom touches throughout. Stainless appliances and custom lighting complete the picture. This home is a vacant land condominium. Carefree, worry free living! A monthly fee of $228.00 covers all your snow removal and lawn maintenance. With all of the extras included, this beautiful home is priced to sell! Take Gill Rd to Hayter Drive. Turn left onto Erin Place from Hayter Drive. Turn right onto Sunrise Lane, turn right, property on left side Sign On. (id:19173)
Century 21 First Canadian Corp.
567 Rosecliffe Terrace Unit# 10
London, Ontario
Rosecliffe Estates is a private enclave located right in the city. This private street boasts large executive modern designed homes in an excellent established community. This 4 bedroom, 3 bathroom bungalow was fully customized to maximize living and entertaining. Walking in, you'll quickly notice the attention to detail...with its stunning floor to ceiling glass walls and functional layout, allowing the natural sunlight to cascade through floor to ceiling windows on the west coast style home, with a private courtyard seen and available to enter into most principle rooms. This one of a kind executive home with 10' ceilings, open concept main floor, presents an oversized and spacious chef's kitchen, waterfall quartz multi level countertops, walk in pantry and walk out to a beautiful secluded courtyard perfect for BBQ and entertaining. A very spacious and cozy living room with gas fireplace compliments such a unique dining room accented with gorgeous glass. A stunning primary bedroom features a large ensuite bathroom and spacious walk in closet. Two more good sized bedrooms, large laundry room with plenty of storage on the main floor. Lower level features a good size bedroom with walk in closet, bathroom, glassed in wine cellar, and office/workout room, huge theatre room with fireplace, wet bar and an unspoiled large area for pool table or games for your family. This truly is a One of a Kind and an absolute delight to show! (id:19173)
Royal LePage Triland Realty
100 Malakoff Street
St. Thomas, Ontario
Classic 1.5 storey home with a detached garage and private driveway with parking for 3 cars. Located in a convenient location close to downtown and shopping. Super spacious main floor with hardwood, vinyl, and ceramic flooring, 9.10 ft. ceilings, an updated kitchen with quartz countertops, a remodeled bathroom with a tiled shower and soaker tub, and a large laundry/mud room at the back of the house. A large, insulated attic space ready for your finishing touches. Partially finished basement with room for a rec room, bedroom, and a den. Roof shingles, furnace, and AC in 2014. (id:19173)
RE/MAX Centre City Realty Inc.
146 Shirley Street
Thorndale, Ontario
Welcome to the future of Thorndale! This semi-detached bunglaow offers 2400 square feet of finished living space, spread across the main floor and finished basement. Upstairs you find a primary suite at the back of the house, a full bath and bedroom in the centre and kitchen/living/dining as open concept living. The basement is fantastic with the extra rec room, 2 additional bedrooms and full bath. This home is beautiful, bright and priced extremely competitively to allow first time home buyers, or those wanting a well pointed home, with lots of space a more affordable option in the sought after town of Thorndale, just 10 minutes from London. (id:19173)
Century 21 First Canadian Corp.
Century 21 First Canadian - Kingwell Realty Inc
385 Mitton Street S
Sarnia, Ontario
WELCOME TO YOUR FIRST HOME! NESTLED ON 385 MITTON ST. SOUTH IN CHARMING SARNIA, THIS COZY ABODE OFFERS 3 BEDROOMS, 1.5 BATHS, PERFECT FOR YOUR GROWING FAMILY. ENJOY THE FRESH FEEL OF A NEWLY RENOVATED MAIN FLOOR AND THE COMFORT OF NEWER WINDOWS, BRINGING IN PLENTY OF NATURAL LIGHT. RELAX IN THE ENCLOSED FRONT PORCH OR ENTERTAIN GUESTS ON THE BRAND-NEW BACK DECK. THIS HOME IS READY TO WELCOME YOU WITH OPEN ARMS AND ENDLESS POSSIBILITIES. (id:19173)
RE/MAX Prime Properties - Unique Group
792 Kettleridge Street
London, Ontario
Welcome to 792 Kettleridge St. This is an amazing home for big families, or new nesters looking for an extra income to help with mortgage or investors. Located within walking distance to all shopping needs and amenities, minutes drive to UWO. As you walk in, you will be stunned by the brightness, and beauty. Open concept main floor with so much room and so many windows all over gets your attention. The entire house has been renovated in 2022, new kitchen with granite countertops, new appliances, new hardwood floor, new kitchen in the basement and the list goes on. The main floor is professionally designed to suit your needs and entertain your family gatherings or parties. Large kitchen with a pantry and so many cabinets, and a dining room surrounded by windows overlooking the amazing balcony with the view of the city. Laundry room with mudroom located in the main level for your convenience. Upper level with four bedrooms, with one of them designed to be a family room or use as bedroom. Large size master bedroom with renovated ensuite and walk in closet. the upper level offers an additional public bathroom as well. The basement is a walk out and totally renovated and independent. The lover level has its own kitchen, and laundry set and can be used for rental or granny suits. There is a separate concrete stairs on the side to access the lower level. Large size backyard with grape trees and landscaping for you to enjoy. This house is a must see, Please call me for a tour. (id:19173)
Century 21 First Canadian Corp.
51 Mac Nab St Unit# 2
Forest, Ontario
Newly renovated 1 bedroom, 1 bathroom in Forest for rent for $1375/m. Inviting front porch entranceway leading into the kitchen and large-sized living area. 1 good size bedroom with closet space. The Unit comes outfitted with a refrigerator, stove, washer/dryer. The bathroom is located off the main kitchen area. House located in a desirable neighborhood in Forest, conveniently located to all amenities; grocery store, convenience, shopping, pizza shops, Canadian Tire. 10-minute drive to the beach, 30 min drive to Sarnia, 45 min drive to London. Mature trees, walking distance to schools, parks and trails. Quiet spot, 2 parking spaces in driveway. Make this back unit in the duplex your new warm cozy home! Water is extra $75/m and Hydro is in tenants name. (id:19173)
Pc275 Realty Inc.
4683 Severn Street
Severn, Ontario
Uncover the potential of this strategic business location situated directly on Hwy 11 at the Severn Street exit, offering access and visibility ideal for a range of industrial and commercial uses. This property features a sizable 5,000 sq ft industrial building equipped with a 1,000 sq ft mezzanine, designed to accommodate businesses such as woodworking, automotive, welding, machine shops, and more. The industrial space boasts a 15-foot ceiling height and includes three 14’x14’ drive-in doors and a fully operational paint booth, perfect for metal painting and general construction ventures. Enhanced with propane heat and separate tanks, as well as robust 3-phase 600 volt, 200 amp power, this facility is ready to support high-power requirements. Additional outside storage racks and parking for up to 30 cars or for use as outdoor storage space add further value to this versatile property. Complementing the commercial capabilities is a 1,300 sq ft raised bungalow with a full basement and an attached 400 sq ft garage, offering comfortable living quarters directly on-site. This unique feature of owner occupancy allows for a seamless blend of living and working spaces, ideal for entrepreneurs looking to streamline operations. Whether looking to establish or expand a business in small manufacturing, storage, or warehousing, this property allows for flexibility with the option to segment the space into smaller portions, tailored to specific business needs. (id:19173)
Point59 Realty
6290 William Street
Lambton Shores, Ontario
Once in a lifetime opportunity to own 103 feet of lake frontage at Ipperwash Beach on Lake Huron. 3 bedroom cottage with attached garage on owned land. This cozy cottage has a brick fireplace in the living room with a propane gas insert, main floor bedroom with electric fireplace, a 3 piece updated bath room with corner shower. Main floor is open concept with living room and kitchen viewing Lake Huron. Most windows replaced in 2020. 2 bedrooms upstairs , one views the lake. 28 x 16 foot concrete patio on the lake side, steel breakwall and stairs installed recently. 100 amp panel with breakers, municipal water. Large rear screened room. The lot is 203 feet deep and is at the end of a dead end road. Great potential as there are very few lots with 103 foot frontage on the lake at Ipperwash. Several public golf courses within 15 minutes. Located less than an hour from London or Bluewater bridge in Sarnia, 10 minutes to shopping in Forest and 20 minutes to night life in Grand Bend. You can just move in and enjoy the great sand beach and fantastic sunsets over Lake Huron. (id:19173)
RE/MAX Bluewater Realty Inc.
58 Aspen Parkway
Aylmer, Ontario
Collier Homes featured Gandor Model. This 4-bedroom, 3.5 bath 2-storey home is the perfect for any family. Located in one of Aylmer's most desirable new developments, this property offers a quiet setting, as you enjoy your outdoor time overlooking a gorgeous ravine. This home features impressive double entry doors, soaring entryway and 9 foot ceilings on the main floor. Separate entry from the garage and mud room with storage. The kitchen is absolutely stunning and includes all sorts of upgrades such as grey quartz countertops and white hexagon backsplash. Each of the 4 upstairs bedrooms has direct access to a bathroom. The master bedroom offers an expansive ensuite with sleek tiled shower, luxury soaker tub, and 2 walk-in closets. Tankless water heater and Life Breath system, a large private driveway with a generous double car garage that allows room for vehicles, toys, and tools. Taxes to be assessed. Book your private showing today! (id:19173)
Century 21 First Canadian Corp.
232 Oldham Street
London, Ontario
Welcome to this incredible four level back split! You will be welcomed with a foyer that opens to a formal living and dining room. You will continue to and updated kitchen ready for all your future dinners. In the upper level you will find a 4-piece bathroom and three great sized bedrooms, with the primary having a walk-in closet. In the lower level you find a 3-piece bathroom, a large living space, equipped with a speaker system and fireplace, ready for all of your entertainment needs! In the lowest level you will find a den space, currently being used as a gym, the laundry room and lots of storage. All of the exterior doors, including the frames, are brand new. The exterior of this home is breath taking. The backyard oasis is equipped with an above ground pool, pond, and two decks for all of the summer relaxation. You will see how meticulous this home has been kept, and you truly will not be disappointed! (id:19173)
Keller Williams Lifestyles Realty
268 Marsh Line
Dutton, Ontario
This charming 1.5 storey farm house on the edge of Dutton has been previously stripped back and upgraded in 2009 & 2010. It offers a freshly painted large open concept living & dining room, an eat-in kitchen with lots of counter space and maple cupboards, a large mudroom/ laundry room with additional space for an office desk or play area, and a main floor 4 piece bathroom. Upstairs has 3 nice size bedrooms. This large property also features 2 sheds for storage, a deck, fire pit and beautiful views of farmland and trees. For the handyman, check out the newly built (2020 with permit) 14 ft x 26ft garage/shop on a cement pad. Wired with its own 60 amp electric panel. Perfect for anyone who likes creating! (id:19173)
Blue Forest Realty Inc.
4 Woodland Road
St. Thomas, Ontario
One of the most unique properties you will come across! Located in lovely Lynhurst this 3 bedroom bungalow is located on a fantastic lot that backs onto greenspace and a river! The main floor hosts a great living room perfect for entertaining, an updated kitchen featuring granite counter tops and stainless steel appliances, an elegant dining room which offers a walkout balcony over looking your beautiful backyard, the balcony extends to your primary bedroom which has a 4 piece cheater en-suite. There is also a second bedroom on the main floor as well as a large laundry room/mudroom which has a side entrance to the house as well as inside access to your very spacious double car garage. Walking down to the lower level you are greeted by sprawling 11.5 foot high ceilings in this gorgeous basement living room which has a beautiful fireplace and a walkout basement to an over sized deck (870 Sq ft) overlooking the gorgeous greenspace and river. The lower level also features a bedroom with 11.5 foot high ceilings and large windows. There is also an office and a 3 piece bathroom in the basement. You have to see this property to truly appreciate the home and grounds, come and see it today!! (id:19173)
Blue Forest Realty Inc.
460 Callaway Road Unit# 506
London, Ontario
The Height of Living! Terrific opportunity in the beautiful NorthLink building next to Sunningdale Golf Club. This premium 2-bedroom, 2-bathroom condo suite is move in ready. The kitchen features luxurious quartz countertops and the living area has gleaming hardwood floors, fireplace, and a balcony overlooking the amenity area. All appliances and window coverings included. Suite includes two underground parking spots. Quick closing available. Welcome Home! (id:19173)
Thrive Realty Group Inc.
683 Tennent Avenue
London, Ontario
Custom built with Mutigenerational living in mind. A Bedroom on the main floor with a easy to access bathroom as well as a permitted Secondary Dwelling in the basement - designed with income-generation in mind. This 6 bedroom, 4 bath home is ideal for a growing family. Open concept living, with granite countertops, stainless steel appliances throughout. High quality hardwood floors, expansive 2-car garage and so many more extras. Located within Stoneybrook, making the feeder schools St. Marks, Northview PS, Lucas Secondary and Western University nearby. (id:19173)
Streetcity Realty Inc.
44 Tweedsmuir Avenue
London, Ontario
Welcome to 44 Tweedsmuir Avenue, a charming all brick bungalow in the highly desirable Fairmont community. Perfect for a young family or someone looking to downsize. This home features a spacious main floor family room with hardwood floors and a cozy gas fireplace, and a large eat-in kitchen that opens to a dining area and sunroom overlooking a beautiful 60 ft wide lot. Originally a 3-bedroom home, it has been converted to two large bedrooms, offering flexibility and space. The finished oversized lower level is great for entertaining featuring a rec room, 2pc Bathroom and has enough space to easily convert into two additional bedrooms if needed. The home has seen many updates, including a renovated main bathroom, 12 mm laminate flooring, and a beautifully updated new kitchen installed in 2023. The roof was shingled in 2017 with 25-year shingles, R40 insulation was added to the attic, and R30 to the garage. Additional features include an on-demand hot water heater, 200 AMP service, external gas hook-up for a BBQ, and external GFI and breaker ready for a hot tub. Private backyard with updated wood fencing throughout. Covered patio & 3 season sunroom, which features updated all windows (2021), with a bright & sunny view of your backyard. The Fairmont neighbourhood is truly a gem in the east end with its tree-lined streets and abundance of parks and trails, this home offers a perfect balance of affordability and key updates in a mature, family-friendly community. (id:19173)
Keller Williams Lifestyles Realty

