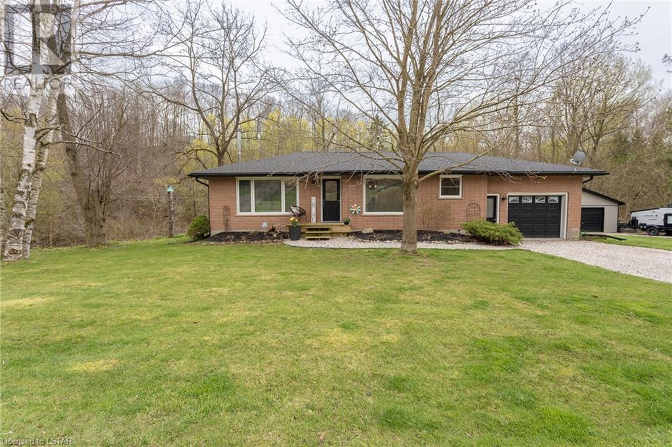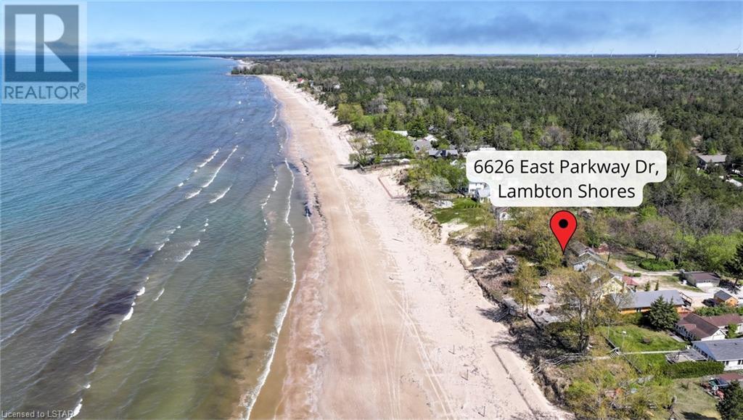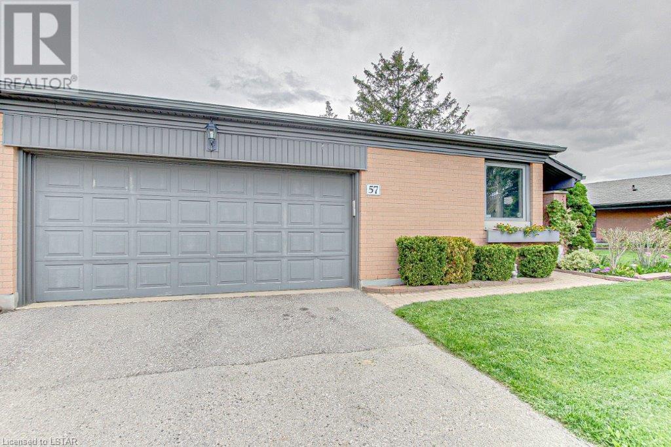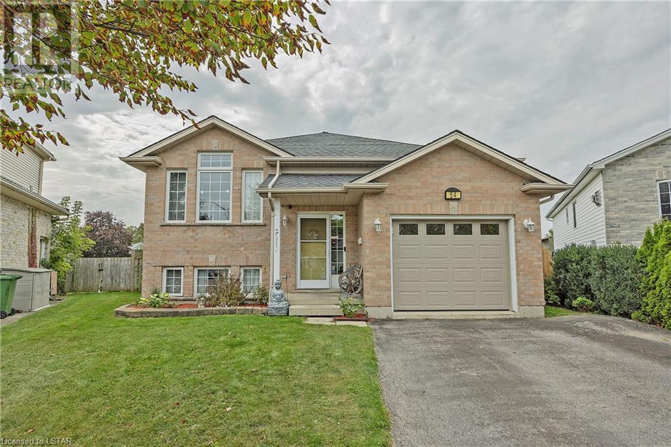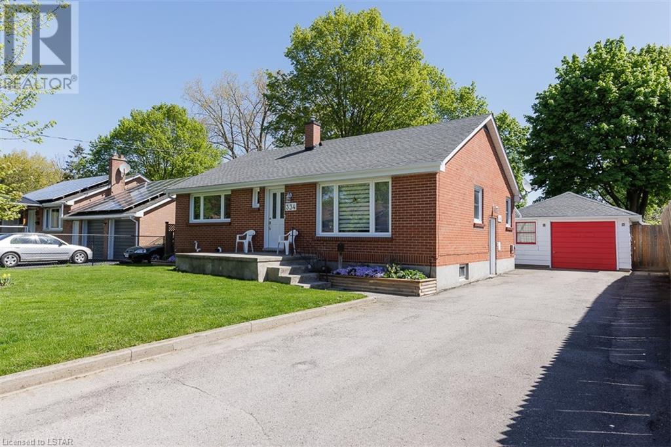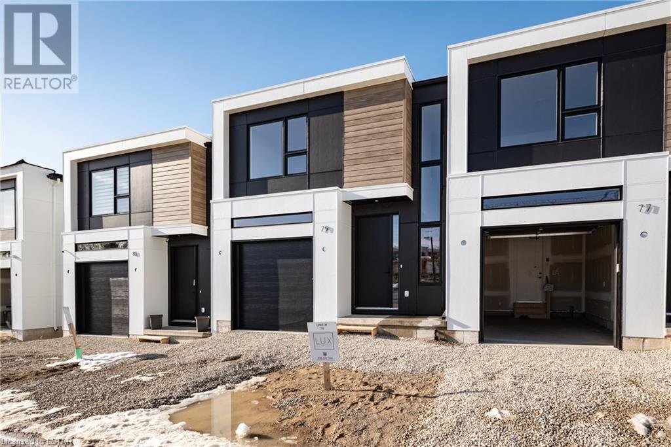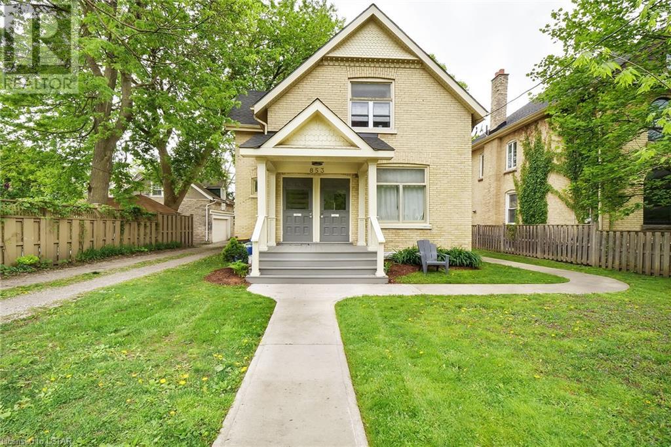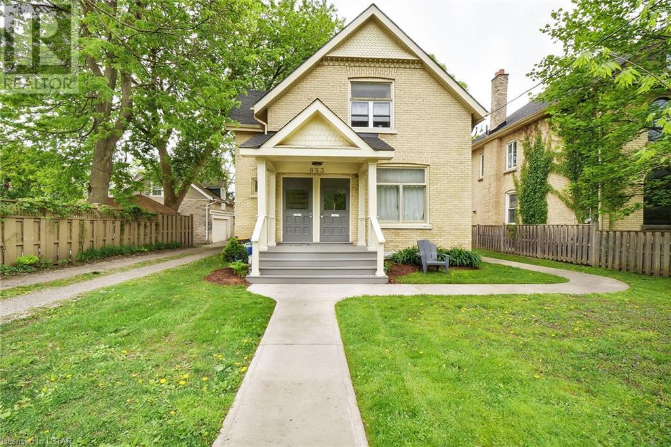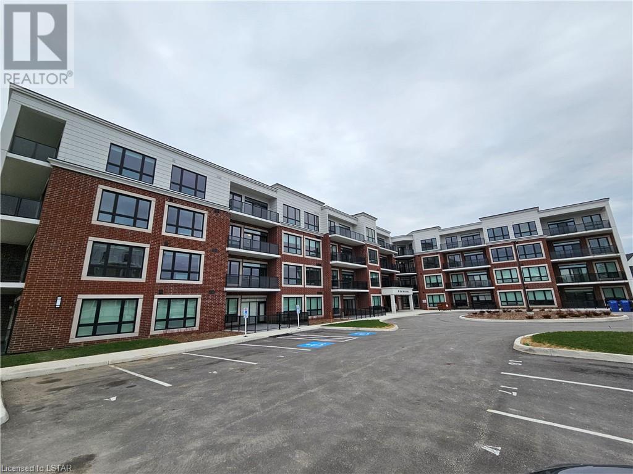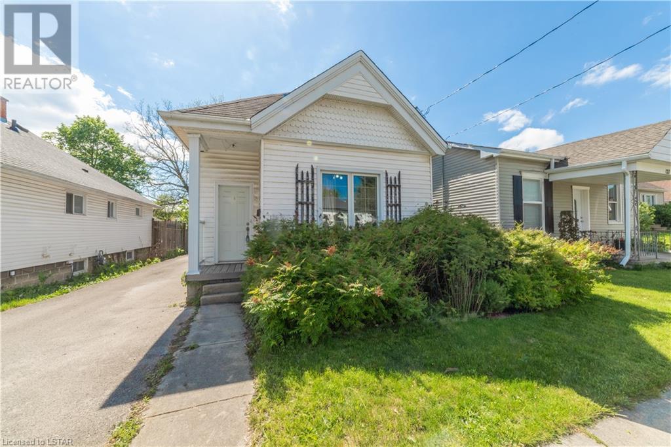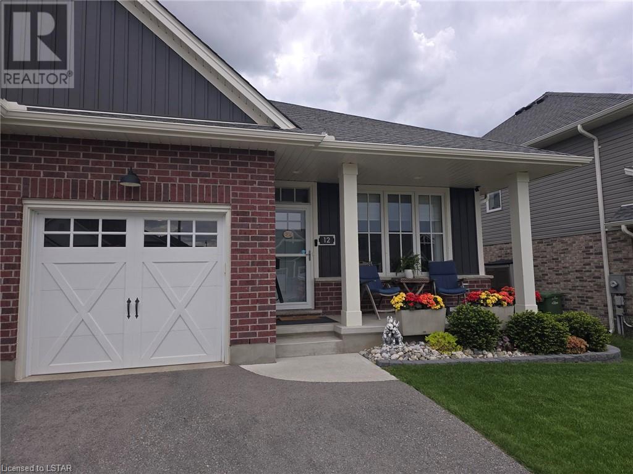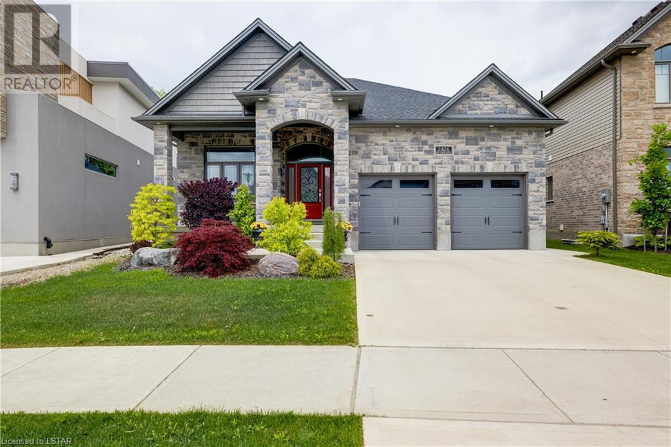4219 Thomas Road
Port Stanley, Ontario
Show stopper!! Minutes drive to the beach or a short bike ride into Port Stanley. 0.53 acre and has stunning views of Bells Pond or the 28x28 Detached Shop with Hydro! This property feels like you are living at a cottage all-year-round with stunning views from the decks and tons of privacy in this stunning country setting. This home shows amazing top to bottom. 2 bedrooms on the main floor and 2 bedrooms in the lower level, 2 Bathroom. Roof, Shingles, Soffit, Fascia, Eves Troughs in 2017. Replaced Decking 92018), Furnace & AC (2018), Renovated Shop (2020), Updated Kitchen & Basement. Property has municipal water and a separate well. Schools close by, shopping restaurants, live music & boating min's away plus walking distance to the Elgin Hiking Trail! Basement walk-out to garage. Perfect home for nature lovers or hobbyist. Lots of room in the shop for all your toys and tons of parking for your boat / bike etc. This house has so much to offer and is very rare. (id:19173)
Royal LePage Triland Realty
6626 East Parkway Drive
Lambton Shores, Ontario
Lakefront Sandy Beach has premium low-grade, easy entry. Situated on one of the longest freshwater beaches in the region, this charming cottage offers three private wooden decks overlooking the endless stretch of waterfront with a direct staircase leading you to a private beach, perfect for endless recreational activities from sunbathing to swimming. Inside, the functional kitchen flows seamlessly into the dining area, leading to a sunroom where you can admire the well-known sunsets of Lambton Shores. The living room is a haven of comfort with a cozy fireplace, natural millwork featured with beamed ceilings, and sweeping beach and lake views. Two spacious bedrooms are on the main floor, and a full bathroom with laundry facilities adds to the convenience: additional sleeping quarters and storage upstairs, all designed to maximize comfort, convenience, and privacy. Beyond the comforts of the cottage, the property sits on one of the largest, most private lots. Abutting a = protected trail, ensuring privacy. This location offers a peaceful escape and places you within easy reach of local restaurants, shops, and many other amenities, an ideal spot for relaxation and accessibility. Invest in a lifestyle where the sound of crashing waves lowers your heart rate and your daily stresses drift away. This property represents a smart investment in a rapidly growing market, with lakefront real estate being a coveted asset. Whether you're looking for a serene retreat or a vibrant community, this property promises a lifestyle of ease and inspiration. Reach out to us today to find out if this is the dream home you've been searching for. (id:19173)
Prime Real Estate Brokerage
50 Fiddlers Green Road Unit# 57
London, Ontario
Welcome to 50 Fiddlers Green! Lovely spacious condo with all your amenities on the main floor. Condo is ready for your special touch to make it your own. Large living room with cozy fireplace and dining room area with sliding glass doors to a gorgeous courtyard. Lots of natural light and lovely landscaping Huge primary bedroom with two full ensuites. Main floor laundry as well as a full laundry in basement. Fully finished basement. Space galore. Attached double car garage and outdoor natural gas line for your grill. Enjoy the outdoor heated swimming pool all summer long! (id:19173)
Century 21 First Canadian Corp.
54 Ponsford Place
St. Thomas, Ontario
A great find in the beautiful city of St Thomas! The open concept living/dining area along with the eat-in kitchen create a great space for both entertaining and everyday living. The large primary bedroom with an extra-large closet and 4 piece cheater ensuite is sure to provide a comfortable retreat. And with two more spacious bedrooms on the main floor, there's plenty of room for family or guests.The lower level adds even more space and versatility with an inviting family room, another 4-piece bathroom, and two additional bedrooms with ample natural light streaming in through the above-grade windows. Outside, the two decks offer perfect spots for enjoying the outdoors, while the cute shed provides storage space for tools or outdoor equipment. And with an enormous backyard, there's plenty of room for family gatherings, games, or just relaxing in the fresh air. Plus, the convenient location near London and the new VW plant adds to the appeal. Fantastic neighborhood in a sought-after area! (id:19173)
Royal LePage Triland Realty
334 Regal Drive
London, Ontario
PRESENTING 334 REGAL DRIVE SITUATED ON A 60X145' LANDSCAPED FENCED LOT WITH DOUBLE DRIVE, AND A SINGLE CAR DETACHED GARAGE. THIS BEAUTIFUL FAMILY HOME IS SO MUCH BIGGER THAN IT LOOKS AND MUST BE SEEN TO TAKE IN ALL IT HAS TO OFFER. A BACK ADDITION, WHICH COULD DOUBLE AS AN INLAW SUITE WITH MODIFICATIONS, INCLUDES A FAMILY ROOM WITH ELECTRIC FIREPLACE AND A PRIMARY BEDROOM W/4 PIECE ENSUITE AND WALK IN CLOSET. THIS FABULOUS HOME COMES COMPLETE WITH 3+1 BEDROOMS, 3 FULL BATHS AND HAS BEEN METICULOUSLY CARED FOR BY THE PRESENT OWNERS WHO HAVE MADE SO MANY IMPROVEMENTS; UPDATING THE KITCHEN, BATHS, FURNACE, AC, ELECTRICAL PANEL, REFRIGERATOR, STOVE, RANGE HOOD, DISHWASHER, SHINGLES, EAVES, FRONT AND SIDE DOORS, THE LOWER LEVEL FAMILY ROOM AND FLOORING THROUGHOUT. SEE DOCUMENTS TAB FOR MORE DETAILS. THE BACK YARD IS FULLY FENCED AND HAS A STORAGE SHED FOR ALL YOUR GARDEN NEEDS. THE SELLER IS INCLUDING LAWN/GARDEN TOOLS AND THE WASHER, DRYER AND FREEZER LOCATED IN THE LOWER LEVEL ARE ALSO INCLUDED! (id:19173)
Century 21 First Canadian Corp.
1965 Upperpoint Gate Unit# 119
London, Ontario
PRICED TO SELL!!! BUILT BY AWARD WINNING LUX HOMES DESIGN & BUILD, WHO TOOK 'BEST NEW TOWNHOMES' AWARD FROM LONDON HBA 2023!!!! This WALKOUT INTERIOR UNIT Free Hold, Vacant Land Condo Townhome Is Located In The Highly Desirable And Premium Neighbourhood Of Warbler Woods On The West End Of London. The Main Floor Exudes Warmth And Style With Its Welcoming Entryway That Seamlessly Flows Into A Spacious Open-Concept Living Space, Perfect For Entertaining. The 2-Story Large Window Floods The Home And Stairwell With Natural Light, Creating A Bright And Inviting Atmosphere. The Modern Kitchen Is A Chef's Delight, Featuring Beautiful Cabinetry, Quartz Counters, And Upgraded Lighting Fixtures, Making It A Focal Point Of The Home. 3 PIECE KITCHEN AID APPLIANCES INCLUDED IN PURCHASE! ALSO COMES WITH WINDOW COVERINGS! With Ample Space For Hosting And Entertaining, This Home Is Designed To Accommodate Gatherings With Ease! Upstairs, You'll Be Impressed By The Generous Space On The Upper Floor. Three Spacious Bedrooms Await, Each Offering Ample Closet Space, And Two Additional Bathrooms Provide Convenience And Functionality. The Master Bedroom Is A True Retreat, Boasting A Large Walk-In Closet And A 4-Piece Ensuite, Offering Privacy And Comfort For The Homeowners. The In-Unit Upper Floor Laundry Adds To The Convenience Of This Home, Making Chores A Breeze. High-End Finishes Throughout, Including Black Plumbing Fixtures And Neutral Flooring Selections, Elevate The Overall Aesthetic Of The Home, Creating A Modern And Sophisticated Ambiance. Outdoor Living At Its Best. Builder to Fully Fence and Build Deck in The Back. BASEMENT IS A WALK-OUT! WOW! The Location Of This Home Is Unbeatable, With Easy Access To Highways, Shopping, Restaurants, Parks, YMCA, Trails, Golf Courses, GREAT Schools, And Other Local Amenities. It Offers Incredible Value And Is Truly A Fantastic Opportunity To Move Your Family To This Sought-After Area. Schedule A Showing Today! THIS HOME IS READY FOR MOVE IN! (id:19173)
Nu-Vista Premiere Realty Inc.
853 Waterloo Street
London, Ontario
LICENSED, LEGAL DUPLEX! Welcome to 853 Waterloo St! This gorgeous yellow brick duplex situates itself in the highly sought after, exquisite area of Old North. As you walk around this Old North masterpiece, you will notice the true pride of ownership throughout! Stepping up to the front porch, the door to your right will take you up a flight of stairs to the very well kept upper unit, with 2 bedrooms, 1 washroom, washer, dryer and a kitchen, currently rented to some excellent tenants, paying $1,600/month + hydro. Heading back down to the main floor, you will find the second unit, which also contains 2 more bedrooms, with each room renting individually to some amazing tenants for $840/month + hydro, with one shared kitchen, washer, dryer and washroom. Gorgeous hardwood floors throughout! Finally, let's head down the stairs from the main unit, with brand new carpets going down to the basment. Open the door, and WOW! There is another unit, containing a bundle of recent renovations, from all new appliances, new flooring and a new quartz mini kitchen! Currently being rented to some more great tenants, for $1,200/month + hydro. The lower unit will be vacant as of July 1st, offering the option to either set your own rent, or an option for the mortgage helper, with $3,280 of your monthly mortgage covered! It doesn't get much better than this when we're talking Old North, book your showing today! (id:19173)
Keller Williams Lifestyles Realty
853 Waterloo Street
London, Ontario
LICENSED, LEGAL DUPLEX! Welcome to 853 Waterloo St! This gorgeous yellow brick duplex situates itself in the highly sought after, exquisite area of Old North. As you walk around this Old North masterpiece, you will notice the true pride of ownership throughout! Stepping up to the front porch, the door to your right will take you up a flight of stairs to the very well kept upper unit, with 2 bedrooms, 1 washroom, washer, dryer and a kitchen, currently rented to some excellent tenants, paying $1,600/month + hydro. Heading back down to the main floor, you will find the second unit, which also contains 2 more bedrooms, with each room renting individually to some amazing tenants for $840/month + hydro, with one shared kitchen, washer, dryer and washroom. Gorgeous hardwood floors throughout! Finally, let's head down the stairs from the main unit, with brand new carpets going down to the basment. Open the door, and WOW! There is another unit, containing a bundle of recent renovations, from all new appliances, new flooring and a new quartz mini kitchen! Currently being rented to some more great tenants, for $1,200/month + hydro. The lower unit will be vacant as of July 1st, offering the option to either set your own rent, or an option for the mortgage helper, with $3,280 of your monthly mortgage covered! It doesn't get much better than this when we're talking Old North, book your showing today! (id:19173)
Keller Williams Lifestyles Realty
1975 Fountain Grass Drive Unit# 314
London, Ontario
Enjoy the amazing amenities of the luxuriously new built Westdel Condominiums. This 1 bedroom + den unit is sure to wow you. It is one of the rare and sought after units with accessible features such as the lower side peephole, inward swinging doors, lower light switches and more. Be the first to live here and experience all this property has to offer. The Building features high end finishing, media room, exercise facilities, billiards lounge with wet bar, and a guest suite for overnight visitors. Outside features multi-use sports courts. This unit features an extra large parking space. The condominiums are located in the highly sought after West London area offering stunning views of nature trails and forest areas. (id:19173)
Thrive Realty Group Inc.
125 Price Street
London, Ontario
Nestled in an established neighborhood near Vauxhall Park, this charming one-and-a-half-storey home offers a blend of comfort and potential. This prime location is close to amenities and has easy highway access. The main floor features a large living room ideal for relaxation and gatherings, and a sizable kitchen with an island. Completing the main level is a convenient four-piece bathroom and a mudroom leading to a sundeck in the backyard. The second floor features two generously sized bedrooms. The primary bedroom has two walk-in closets for ample storage, along with a convenient two-piece ensuite bathroom for added privacy and convenience. The second bedroom is filled with natural light from the large sunroom attached. The basement is partially finished, offering potential for additional living quarters or recreational areas. With a family room for entertainment, a generous storage and laundry area, and high ceilings enhancing the sense of space, the basement holds endless possibilities. A walk-out exit to the backyard provides convenience and accessibility. With its abundant space and potential, this home is not only an ideal family home but also holds promise for investment opportunities. With the potential to convert the basement into a second unit, this property offers versatility and the chance to maximize its value. Call today to schedule a showing and unlock the potential of this family-friendly home. (id:19173)
Pinheiro Realty Ltd.
12 Cortland Terrace
St. Thomas, Ontario
Welcome to this exquisite 3-bedroom, 3-bathroom end unit townhouse with stunning updates & the added bonus of NO CONDO FEES. A covered front porch sets the stage as you enter. The main floor showcases a great room featuring engineered hardwood floors, soaring 9-foot vaulted ceilings & patio doors leading to the stunning yard. The eat-in kitchen is a chef's delight with stone countertops, a gas stove, soft-close easy slide out drawers, 2 pantries, & additional custom cabinets perfect for a coffee bar. The spacious primary suite indulges with a 3-piece ensuite including a walk-in shower & walk-in closet. Rounding out the main floor is a 2nd bedroom, 4-piece bathroom & remarkable laundry room/mudroom. Downstairs, large egress windows flood the space with natural light, illuminating the family room, sizable bedroom, & another 4-piece bathroom, ideal for a teenager or game day gatherings. An unfinished room with an egress window presents potential as a 4th bedroom. There's also a small workshop & generous storage area. Outside, the fully fenced backyard oasis awaits, featuring a spacious deck with a 16x12 hardtop gazebo complete with privacy curtains & screens, as well as decorative metal privacy panels. Additional features include an in-ground irrigation system, electronic blinds on the main floor, 6 stainless steel appliances, gas barbecue & a custom boardwalk, single car garage & professionally landscaped. Prepare to be dazzled. This is a dream to show! (id:19173)
Streetcity Realty Inc.
2426 Red Thorne Avenue
London, Ontario
Welcome to your dream bungalow nestled in the highly coveted ‘Foxwood Crossing’ , where tranquility meets convenience. This stunning abode boasts a prime position backing onto lush protected green space, ensuring a serene and private retreat for you to call home. Step inside to discover a meticulously designed main floor offering two spacious bedrooms plus a versatile den, perfect for accommodating your lifestyle needs. The open-concept layout welcomes you with an abundance of natural light streaming through expansive windows. The heart of the home is the bright and inviting kitchen, where culinary delights are effortlessly crafted amidst modern finishes and ample counter space. Whether you're entertaining guests or enjoying a quiet meal, the seamless flow of this area creates an inviting atmosphere for every occasion. Venture downstairs to the finished lower level, adding extra finished space for the whole family to enjoy. Here, you'll find two additional bedrooms offering cozy retreats for family or guestsl. Cozy up by one of two fireplaces on chilly evenings, adding warmth and charm to the expansive living space. Outside, the enchanting backyard oasis awaits, providing a picturesque backdrop of lush greenery and serene vistas. Conveniently located close to amenities big and small and quick access to the highway, this exceptional property offers the perfect blend of peaceful living and urban amenities. Schedule your private showing today- truly a must see! All measurements from from IGuide floor plans. (id:19173)
The Realty Firm Inc.

