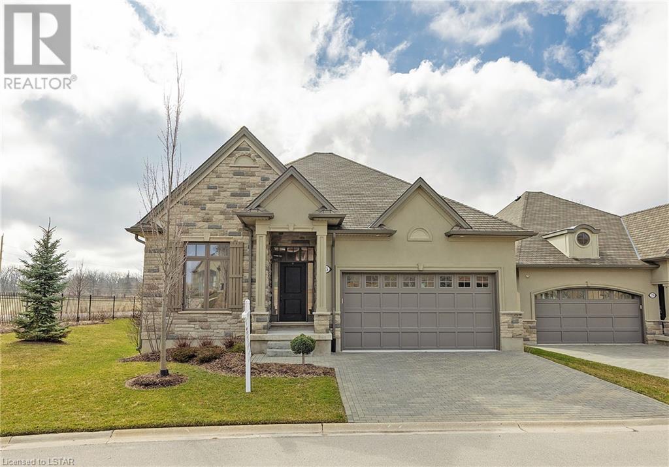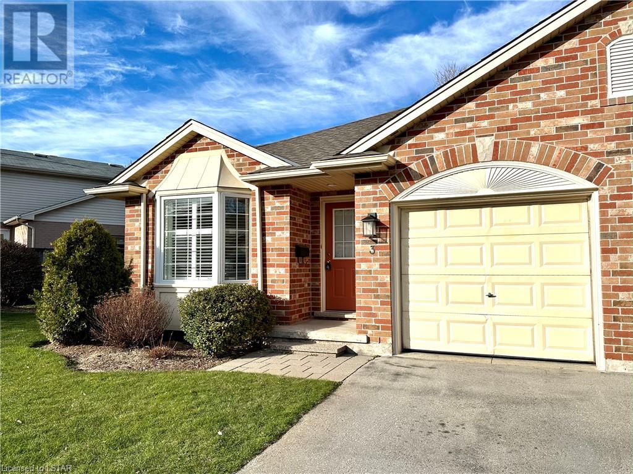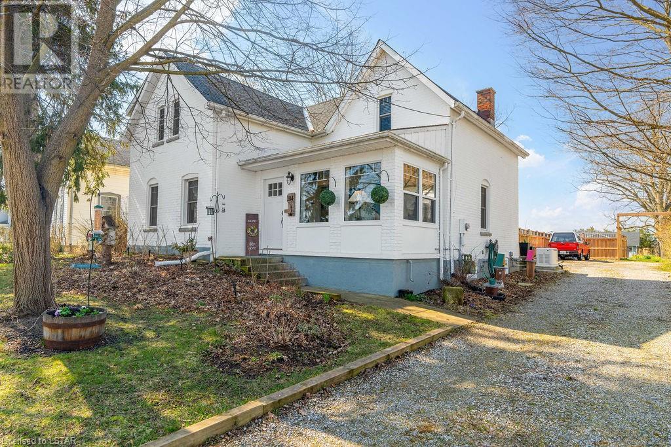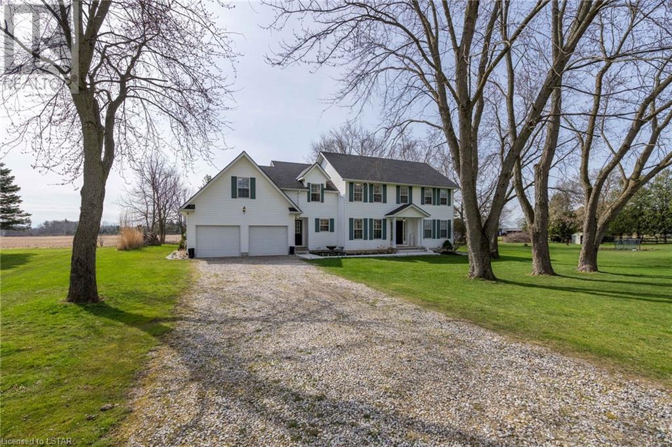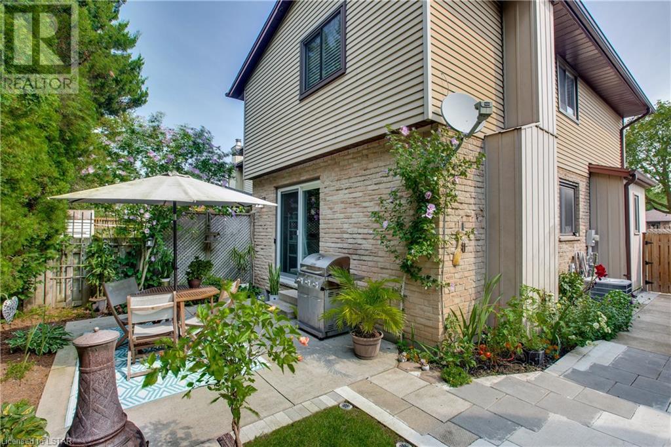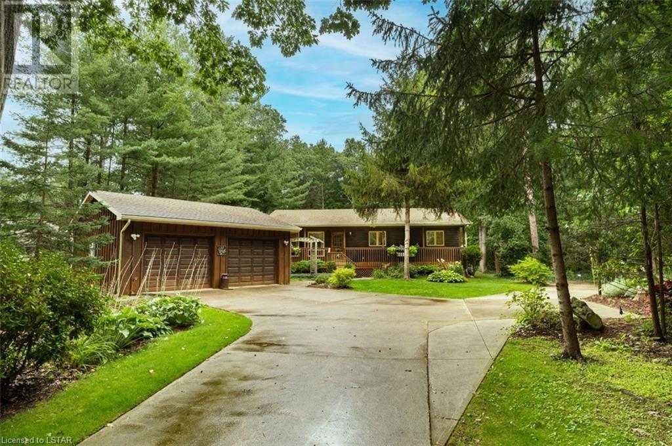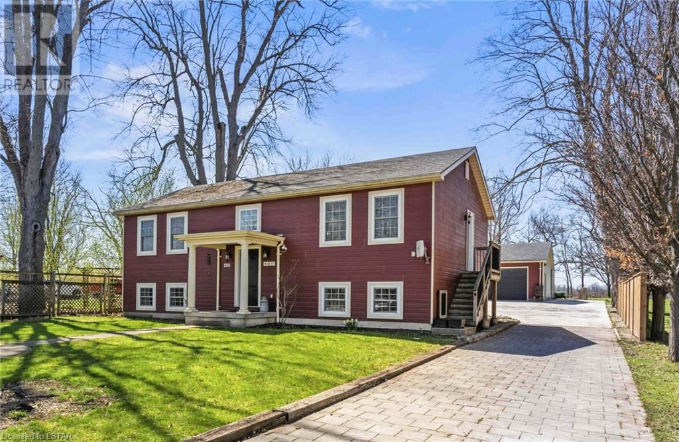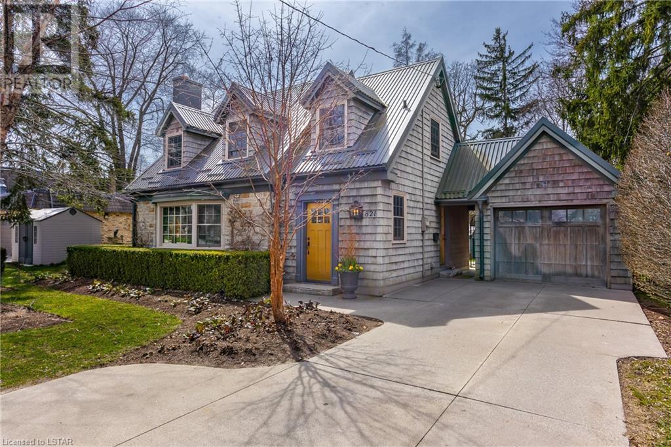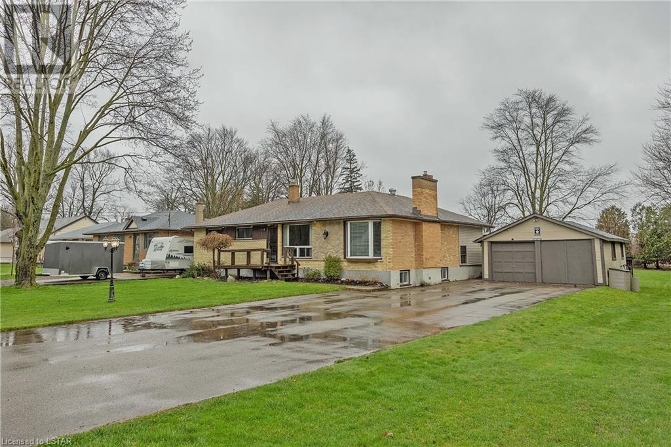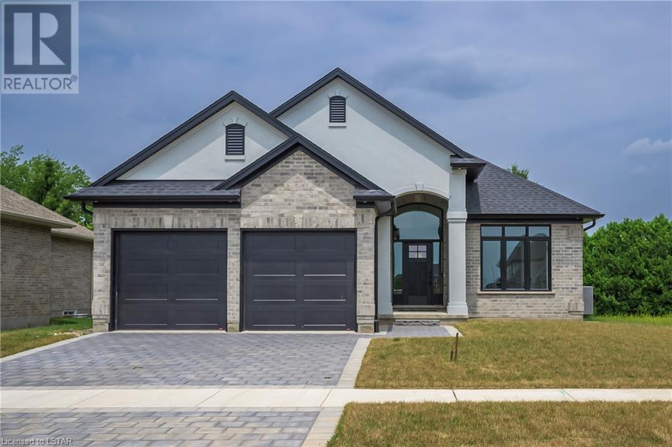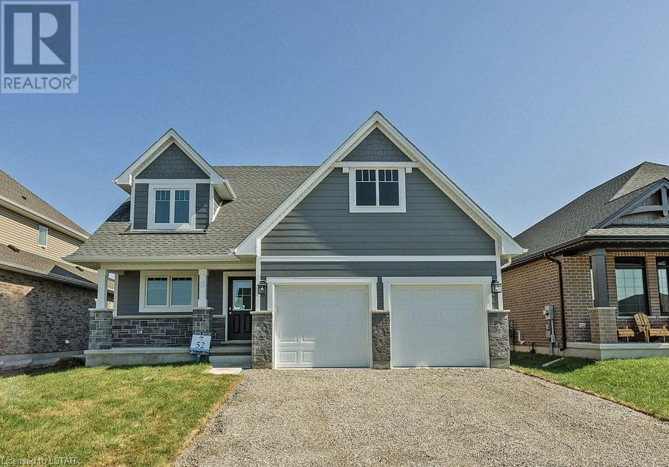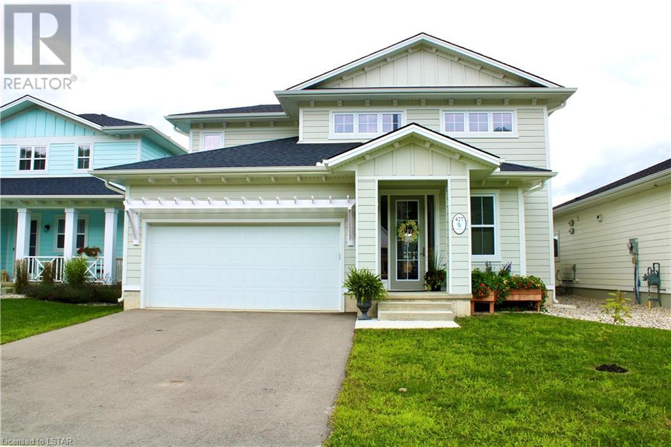2290 Torrey Pines Way Unit# 23
London, Ontario
One floor living on your checklist? Check out this beautiful detached home in the sought after enclave of Legacy of Upper Richmond Village by Graystone Custom Homes. But fear not—there is plenty of room for everyone with 4 bedrooms (2+2 layout), 3 bathrooms, a den, and a huge family room in the lower level. The large windows courtesy of the lower walkout allow tons of natural light in. The spacious primary bedroom has a luxurious 5-pc ensuite and there is also the convenience of a laundry room on the main floor (sellers currently have laundry pair in basement). While Mother Nature figures out if Spring is here to stay or not, you can curl up by the gas fireplace in the bright and open living room and, if the sun makes an appearance, head out onto the oversized deck that spans the entire width of the property. Options galore!! The GCW kitchen boasts a large island with seating - a perfect layout for family gatherings and entertaining. Double attached garage with concrete paving stone driveway. This property is located in an ideal spot with close proximity to shopping, University Hospital, UWO and it backs onto Pebblecreek Park, a Natural Heritage Feature regulated by Upper Thames River Conservation Authority. The very reasonable condo fees only add to its appeal. Come see for yourself! (id:19173)
Royal LePage Triland Realty
1625 Attawandaron Road Unit# 3
London, Ontario
Welcome to “Trillium Walk” a small private 14 unit enclave of one floor condos in London’s Northwest. This well-maintained end unit offers numerous upgrades and is perfect for professionals, empty nesters, or retirees. The unit features upgraded wood floors, and a natural gas fireplace. Open concept living/dining area with a gas fireplace connecting to a private deck. Large master bedroom with three piece ensuite and large walk in. Second bedroom can be used as a den or guest room. Main floor laundry inside a bathroom. Attached single garage with inside entry. Partly finished basement is used as a spacious family room. Vaulted ceilings and big windows allow for ample natural light through the home. With two bedrooms and two bathrooms on the main floor, there's ample personal space. Located near Western university, and walking distance from the Museum Of Archeology, Sherwood Forrest Mall, Sunningdale Village Shopping, public transit, hospital, and walking trails! (id:19173)
Streetcity Realty Inc.
104 Main Street
Glencoe, Ontario
This home has it all! A blend of modern updates, convenient features, and a beautiful setting. This gorgeous 1.5 storey brick home is situated on a spacious 1/2 acre lot. The home has been extensively renovated, with various improvements. Some notable updates include energy efficient windows and doors (2019), luxury vinyl flooring and trim (2023), and a new kitchen featuring solid maple shaker cabinets, quartz countertops, and pantry for ample storage (2019). The upstairs bathroom was updated (2024) with a tub/shower combination & in the laundry area an added walk in shower was installed (2024). The attic has been insulated with spray-foam for energy efficiency, and the house is protected by an automatic generator (2019), ensuring uninterrupted power during outages. Newer furnace and air conditioner (2015), the entire interior & exterior have been painted (2022/2023), and new shingles (2019). The electrical panel has a capacity of 200 amps & high-speed internet is available. The home features spacious principal rooms, including a large primary bedroom with plenty of closet space. There is a bonus room that could serve as a dressing room or nursery. The rear yard offers various options for family enjoyment, with a sizable covered deck, a greenhouse, and two sheds (one of which has its own 30A panel). Additionally, there is a large shop with 60A hydro, providing ample space for projects or hobbies. There are landscaped gardens bursting with perennials, shrubs, edibles, and shade trees. The location is ideal, within walking distance to downtown and Tim Hortons. Glencoe is a growing area with several amenities, including shops, restaurants, grocery stores, pharmacies, medical and dental services, an arena, a library, and schools, a hospital is also nearby. (id:19173)
Keller Williams Lifestyles Realty
880 Goshen Road
Courtland, Ontario
Welcome to 880 Goshen Road in Courtland, a breathtaking country estate set in one of Norfolk's most sought-after areas. This 4-bedroom, 2.5+1 bath home boasts over 4,200 sq.ft of finished living space with a bonus room on the second floor that could serve as another bedroom or a versatile living area. Situated on a private .97-acre lot, the home's traditional charm is perfectly complemented by its scenic backdrop of expansive farmland. Just minutes away in Tillsonburg, you'll find convenient amenities like shopping centers, grocery stores, and coffee shops. Step inside to a welcoming open foyer that leads to a bright and spacious main floor kitchen & living area. The kitchen is a pleasure to cook in, featuring ample counter space, stylish backsplash tile, and a cozy breakfast nook set against a backdrop of all-white cabinets and a unique white-washed stone design above the stove. The family room is bathed in natural light from its many windows, offering sweeping views of the tranquil countryside. The gas fireplace perfectly compliments the space, creating a cozy and inviting atmosphere. Upstairs, you'll find four spacious bedrooms, including a generous primary suite with a stylish ensuite featuring a deep soaker tub, a walk-in glass shower, mosaic tiling, and a separate dressing area. Outside, the backyard is a true oasis with an oversized deck, hot tub and a custom stone fire pit – the ideal setting for enjoying warm summer evenings. Additional highlights of this home include a main floor den or office, convenient main floor laundry and mudroom, and a newly finished basement that adds even more living space. Perfect for growing families or those seeking a multigenerational country retreat, this property offers an unparalleled lifestyle. Custom homes like this are a rare gem – don't miss out, schedule your showing today! (id:19173)
Keller Williams Lifestyles Realty
1449 Aldersbrook Road
London, Ontario
This affordable home that has been well cared for. You will feel at home from the moment you enter through the private front porch to the foyer. The main level has a functional kitchen with good workspace, a dinette area, family room with wood fireplace, new keyed entry patio doors that lead to the private and meticulously landscaped backyard. A 2pc bath completes the main level. Upstairs you will find 3 bedrooms, the primary has a walk in closet as well as a 3pc ensuite. The 4pc bath completes this level. Move to the lower level and find the finished rec room, storage as well as the utility room. Outside you will find a private double wide concrete drive as well as a single detached garage. The back yard is fully fenced and been landscaped to provide optimum privacy. Insulation in attic was upgraded in 2023. This home is perfect for a family or students as it is one bus to Western. Close to many amenities. (id:19173)
Blue Forest Realty Inc.
8742 Timberwood Trail
Grand Bend, Ontario
4 season bungalow or cottage with oversized 2 car garage tucked away on an acre of beautiful Carolinian Forest, & a 2km walk or bike ride on a foot path to Grand Bend's spectacular Pinery beaches. Featuring 4 bedrooms, 3 bathrooms, a fully finished basement, sunroom, wrap around porch and incredible screened-in back room overlooking your little piece of paradise. This open concept home features a gas fireplace located centrally in the living area, tons of natural light with plenty of windows and (2) skylights, premium flooring, & a Primary bedroom with walk-in closet & en-suite. Enjoy municipal water & the bonus of lawn irrigation fed by a sand point well for virtually free irrigation, plus for peace of mind, a wired natural gas fired back up generator & an alarm system. The property has intermittently been rented through VRBO with great success & boasts the coveted 5 star Exceptional review. Other features include the large concrete driveway for easy maintenance, new furnace & A/C (id:19173)
Royal LePage Triland Realty
108 Main Street
Glencoe, Ontario
Escape to the idyllic small town of Glencoe, where this 5 bedroom, 2 bathroom home awaits, offering a harmonious blend of modern comfort and natural beauty. Situated on a half acre lot, this serene property offers a detached, insulated Garage with Workshop, and an additional, large 10x16 Storage Shed (2023). The main floor of the home has a spacious and inviting open concept layout, seamlessly blending the large Kitchen, Dining and Living Room areas for effortless entertaining and convenient every day living. Step out the French Doors onto the private sundeck, where you'll find the gazebo and floating lower deck (2023) and the relaxing Koi Pond (2022), perfect for unwinding and enjoying the peaceful surroundings. Also located on the main floor are two good-sized bedrooms and a recently renovated 4 pc main bath (2024). The lower level boast 3 huge bedrooms, all flooded with natural light and tastefully decorated. Enjoy an open concept family room space, laundry room and updated 3 pc bathroom (2023) on this lower level. For the car enthusiast or hobbyist, the Shop, with parking for 2 cars awaits, providing ample space for projects and storage. Additional storage needs are met wit the new storage shed, ensuring plenty of room for all your outdoor essentials. Situated on a deep lot, this home offer privacy and space to roam, with endless possibilities for outdoor activities and relaxation. Discover all Glencoe has to offer - amenities include financial institutions, grocery stores, pharmacy and medical clinic, dentist office, and optometrist. Local boutiques, restaurants, elementary schools and high school, hockey and curling arenas, public pool, Via Rail service, minutes to Hospital and Wardsville golf course with many conservation areas in close proximity. (id:19173)
Century 21 First Canadian Corp.
821 Colborne Street
London, Ontario
Welcome to this charming cottage nestled in the highly sought after Old North! Built in 1948, this cozy home exudes timeless appeal and boasts a double wide lot, providing space and privacy. As you approach, you'll be greeted by the quaint exterior with a durable metal roof, framed by mature trees that offer shade and seclusion. A detached single garage provides convenient parking, while the excellent patio space calls out for outdoor gatherings and family celebrations. The R2-2 zoning offers flexibility for various potential uses of the property. Upon stepping inside, you'll find a warm and inviting atmosphere with all the characteristics of an older home. The main floor features an open layout, blending the living, dining, and kitchen areas. The kitchen has been tastefully updated, offering modern amenities while retaining its classic charm. Double patio doors flood the space with natural light and open onto a spacious deck, perfect for enjoying morning coffee or evening sunsets. A private office provides a quiet space for work or study, while a new wood-burning fireplace adds a cozy ambiance to the living area. A convenient half bath completes the main level. Heading upstairs, you'll discover three bedrooms, each adorned with closets for storage convenience. A full bathroom with a double sink ensures comfort and functionality for the household. The basement offers plenty of room for storage with a full bathroom, lots of potential to finish and create some additional living space. With its combination of vintage allure and contemporary updates, this Old North cottage is a true gem, offering the ideal blend of comfort, character, and convenience. (id:19173)
A Team London
1379 Kostis Avenue
London, Ontario
RURAL LIVING IN THE CITY OF LONDON. FANTASTIC BUNGALOW ON A DOUBLE LOT LOCATED ON A DEAD END STREET ON THE EASTERN BOUNDARY OF LONDON. 3+1 BEDROOM WITH A 4 PIECE BATH ON THE MAIN FLOOR. THIS BEAUTIFUL PROPERTY BOASTS A LARGE DETACHED GARAGE/WORKSHOP, AND ABOVE GROUND POOL. THE LARGE OPEN MAIN FLOOR WALKS OUT TO A SUNROOM CONTAINING A SAUNA AND A HOT TUB FOR ENJOYING THE VIEW OF THE ENORMOUS BACK YARD. (id:19173)
Royal LePage Triland Realty
17 Spruce Crescent
Parkhill, Ontario
SPECIAL OFFER!! Mortgage buy down of 3.99% is for a 3 year term on 75% of the sale price!! DON'T MISS THIS OPPORTUNITY! The customized Monterey Model from Saratoga Homes, is a beautiful 2 bedroom, 1850 sq ft one floor home. The open concept offers incredible light throughout the space. Inside the front door, you will be greeted into a foyer with 13’ ceilings. From there is the spacious dining room with a walk-thru closed pantry and open butlers pantry, into the kitchen. The kitchen has a stunning centre island layout, dinette area and open to the incredible great room with 20’ ceilings, a fireplace and lots of windows. The This open concept home features a large kitchen & eating area with oversized centre island. The master bedroom offers a lovely ensuite and a walk-in closet. The second bedroom can be used for guest or even an office space. Don’t miss you opportunity to build with Saratoga Homes. Call for additional information. Other models & lots available. (id:19173)
Sutton Group - Select Realty Inc.
8 Feathers Crossing
St. Thomas, Ontario
PARK SIDE LOT!!! Welcome to the PALMER model. A high performance Doug Tarry built, EnergyStar/Net Zero Ready bungaloft with 2,010 square feet of finished living space backing onto Parish Park in the Miller’s Pond neighbourhood. The main floor features beautiful hardwood floors throughout most of the main floor area, a spacious gourmet kitchen with quartz countertop, an island & pantry, large dining space and great room with vaulted ceiling & sliding doors that lead to a covered deck overlooking the park! The main floor laundry & mudroom room is conveniently located just off of the double car garage to keep the mess out of your everyday living space. The primary suite is located on the main floor and offers a walk-in closet & stunning 3 piece ensuite with tiled shower. The second level features a large open loft, as well as 2 spacious bedrooms & a full 4 piece bathroom. The lower level is a blank canvas with egress window ready for you to create the perfect space for you and your family. Welcome Home! (id:19173)
Royal LePage Triland Realty
427 George Street
Port Stanley, Ontario
Welcome to the club!! Listen to the waves from your front door! This 2021 built 1724 sq ft 2 storey Anchor model with many upgrades in Port Stanley’s Kokomo Beach club is sure to impress. Walking distance to the beach, walking trails and down town, The main floor boasts 9' ceilings, crown moulding, luxury vinyl plank flooring and an open concept living room and kitchen with ceiling height cabinets, quartz counter tops, island and gas stove. Also on the main floor is a large primary bedroom with upgraded 4-piece ensuite, walk in closet and laundry room. The second floor has 2 additional large guest bedrooms and another upgraded 4-piece bathroom and oversized landing perfect for the home office. Complete with all appliances. Sitting on a large lot with a 2 car garage .Minutes from Kettle Creek Golf Club and protected forests, the Kokomo Beach Club is home to a luxurious club house featuring a pool, fitness center and elegant party room at an extra cost. (id:19173)
RE/MAX Centre City Realty Inc.

