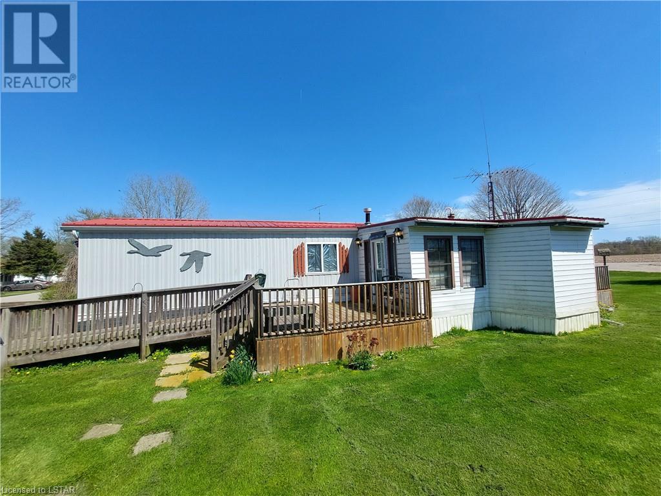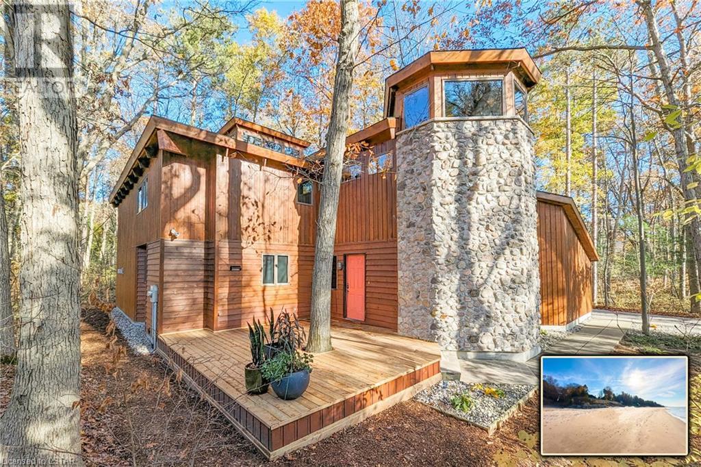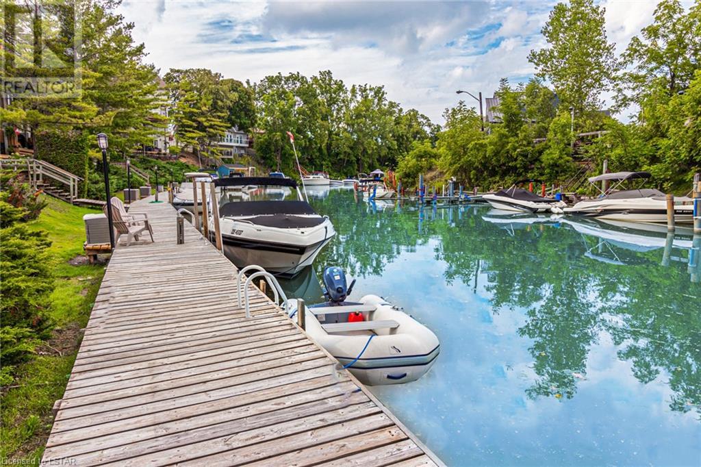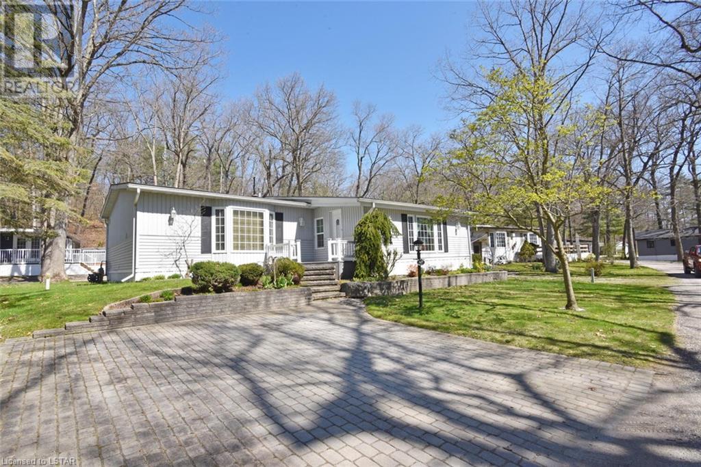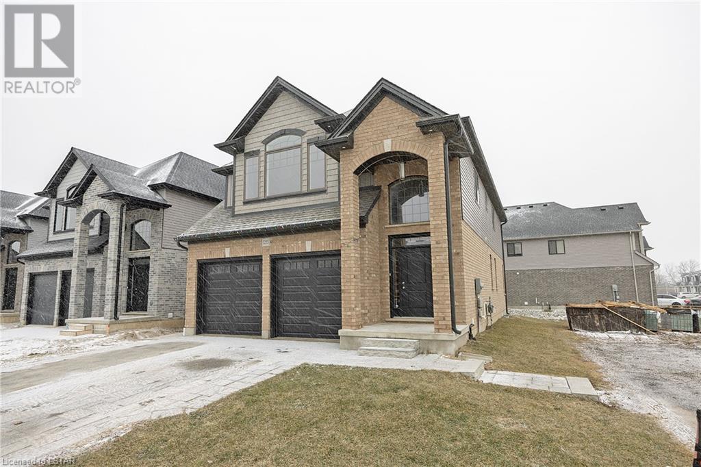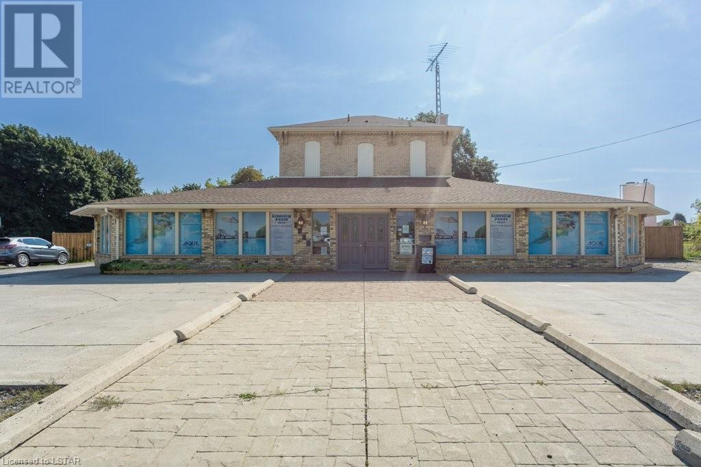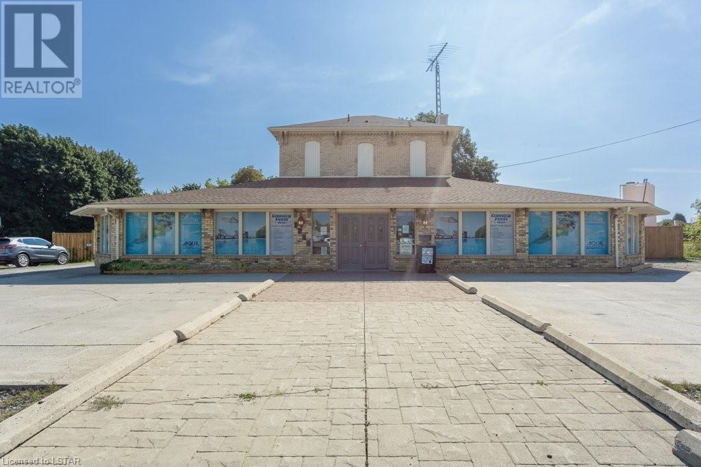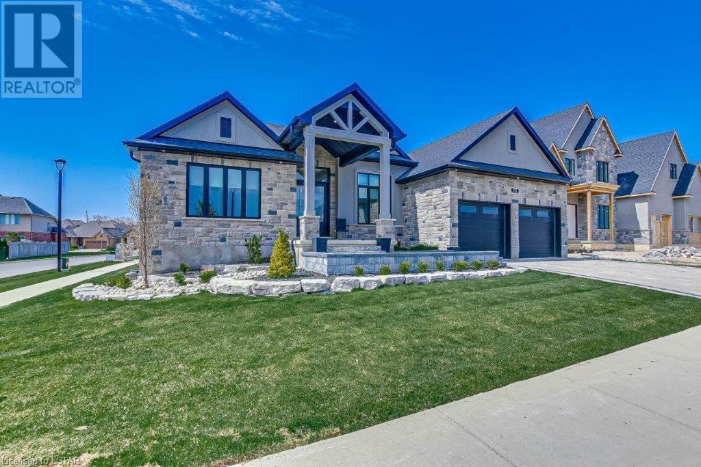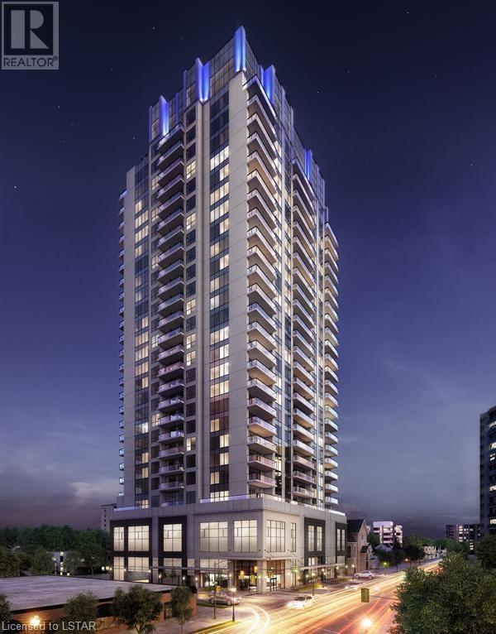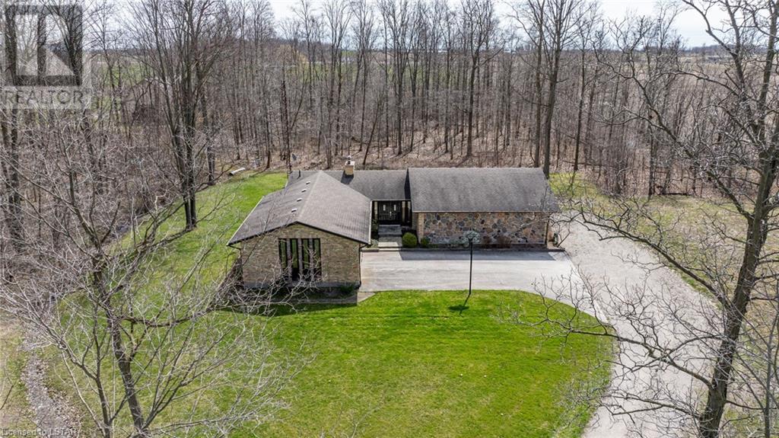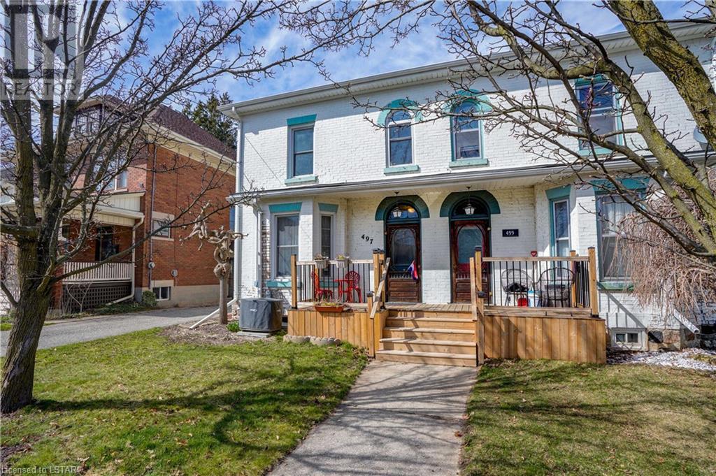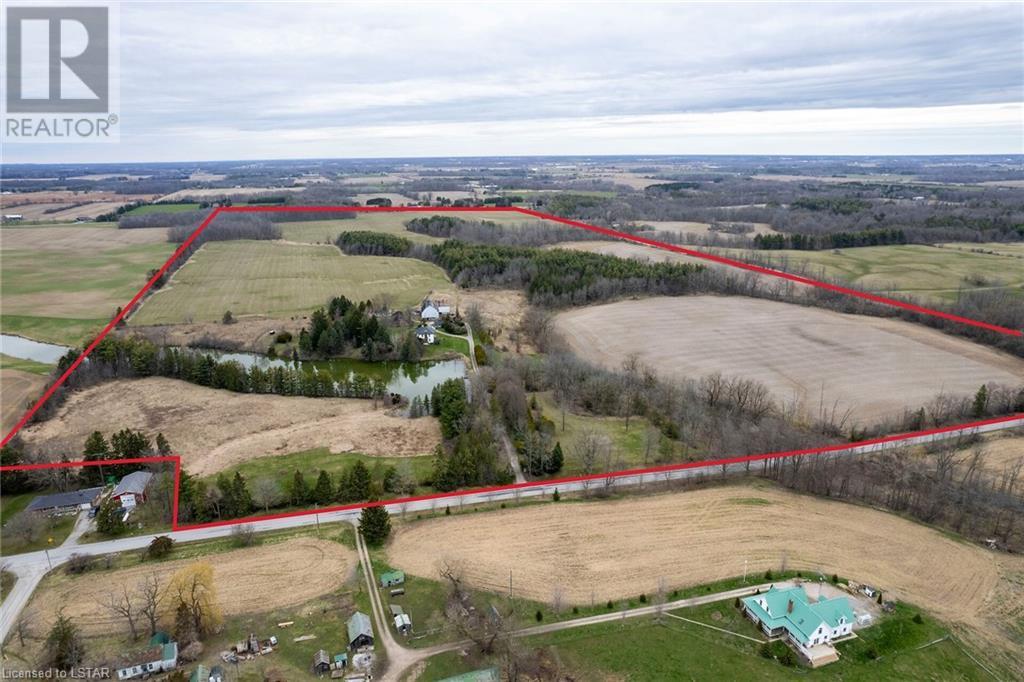4899 Plank Road Unit# 26
Port Burwell, Ontario
Live by Lake Erie in a seniors mobile home park. Access to beach, lake and marinas moments away. 16X65 Mobile Home with 10X25 Sunroom-Family room addition facing south. Otter's Edge also has a seasonal trailer campground on Big Otter Creek. 55+ Community with info available at www.ottersedgeestates.ca Park will be increasing monthly rental fee to approximately $825 + $90 for water. 37'6×10' shed for workshop and storage. (id:19173)
Showcase East Elgin Realty Inc.
10198 Red Pine Rd Road
Grand Bend, Ontario
BEACH O' PINES | ARCHITECTURALLY DESIGNED 6 BED 4 FULL BATH STUNNER NESTLED INTO A MAJESTIC FOREST BACKING ONTO PERMANENT GREEN SPACE | SOARING & BEAMED CEILINGS IN ALMOST EVERY ROOM ACROSS IT'S EPIC 3,707 SQ FT OF RUSTIC CHALET-STYLE FINISHED LIVING SPACE | 2.5 MIN TRAIL WALK THROUGH THE WOODS TO A SPARKLING SANDY BEACH. Just steps to the most secluded private beach in town & tucked into the lower NW section of this sought after & exclusive gated community sits 10198 Red Pine Rd, one of the coolest houses in Beach O' Pines! This extremely unique 4 season family home or cottage will offer interest & appeal to everyone who visits. The wood & stone exterior is built to impress from the moment you pull into the oversized driveway just beyond the towering cobble octagon turret. The distinctive turret perfectly accents the timeless cedar siding, framing this young home into the woods as if it was conceived by Mother Nature herself! The sprawling & generous 2-story custom design is built of the earth, loaded w/ impressive natural beams & exposed truss features punctuated by the home's interesting & aesthetically pleasing angles. With 6 bedrooms, 4 FULL bathrooms (2 are 2-room bathroom suites), 2 staircases to the 2nd floor including a solid oak circular showpiece that goes from top to bottom through the turret, upper level laundry w/ washer/dryer included, & enormous principal spaces across it's vast open-concept interior, you'll have all the room you need for family & guests. The top level windows lining the turret & the 4-way rooftop clerestory windows immerse the home in natural light, further accentuating the impressive ceilings (30+ ft). The kitchen w/ island is loaded w/ counter & cabinet space w/ timeless stainless appliances (all included) & the nearby wet bar is perfect for kitchen overflow when entertaining. There are also ample venues for outdoor entertainment w/ both a patio & covered seating areas, including a screened-in cedar gazebo. A Must see in BOP! (id:19173)
Royal LePage Triland Realty
40 Ontario Street S Unit# 16
Grand Bend, Ontario
GRAND BEND WATERFRONT | LIVE THE RIVERFRONT CONDO LIFE W/ THIS TURNKEY FURNISHED PACKAGE | GROUND LEVEL WALK-OUT UNIT LOADED W/ UPDATES | STEPS TO PRIVATE SALTWATER POOL & SOUTH BEACH! Get ready for true serenity with this 3 bed/2 bath walk-out riverfront condo in a quiet / smaller complex just a short walk to all of those convenient downtown amenities. These ground level units are typically the most desirable as you can literally walk right onto your riverfront deck with no steps thereby minimizing your stroll down to the riverfront boardwalk, your boat (boat dock available w/ waiting list), pool, firepit gazebo, etc. by NOT having to walk out to the parking lot and around the building. This is a great townhome condo in a great location within the complex, & just wait until you get inside! This sparkling unit has undergone a plethora of renovations over in recent years including a new kitchen cabinets, granite counters, & appliances w/ gas stove, updated bathrooms including the upper level 5 piece bath, new washer/dryer in '23, attractive shiplap features, a brand new stone fireplace, OWNED hot water heater, flooring, & of course, fresh paint throughout. The ground floor offers a an airy open-concept kitchen/dining/living area with gas fireplace walking out to your riverfront deck + a powder room & laundry. Upstairs, you get 3 generous bedrooms including a large riverfront master w/ wall to wall closets + the updated 5 piece bathroom. This place doesn't need a thing! Even the windows were all just done by the condo corp save for 1 window (scheduled for next yr). This forced-air gas heated / central air-conditioned 4 season home or cottage is a spectacular option for retirees looking to downsize or younger couples looking for waterfront living at an affordable price. With those fantastic amenities & some of the best landscaping in town, come out & see why Grand Bend's Village on the Ausable has consistently been the most desirable riverfront complex for years! (id:19173)
Royal LePage Triland Realty
9910 Northville Crescent Unit# A23
Lambton Shores, Ontario
LOVELY year round modular home in Oakridge Family Campground...a 55+ community. Bright kitchen with lots of cupboards/counters, gas stove and dishwasher. Dining room with a walkout to the deck...including an awning & pergola. Large living room with gas fireplace. Four season sunroom with skylight. Primary bedroom with 2 piece en-suite and walk-in closet. Good size 2nd bedroom. Laundry closet in the hall. Forced air gas furnace and C/A. 200amp panel. Outdoor features include beautiful landscaping, multiple driveways, shed, and newer shingles(2021). Insulated garage with concrete floor. Four parking spots. Land lease will be $400/month. Hydro & water are metered and billed quarterly. Garbage fee is $23.73/quarter. Amenities include 3 inground pools, clubhouse, playground and common area. Close to restaurants, golf, trails and beautiful Lake Huron. Only 45 minutes to London or Sarnia, 10 minutes to Grand Bend and 5 minutes to the Pinery Provincial Park. (id:19173)
Royal LePage Triland Realty
1596 Noah Bend
London, Ontario
Brand new 4 bedroom 2 storey in popular Hyde Park. This beautiful quality built Kenmore Home has all the amenities of a growing family. Features include open concept main floor with open foyer to 2nd floor, inside entry to garage, working kitchen with island for entertaining overlooking great room with gas fireplace, 4 2nd floor bedrooms with 2nd floor laundry room, grand master bedroom with large windows and raised ceiling with luxury 5 pc ensuite including glass shower soaker tub and walk in closet along with 2nd full bath for other 3 bedrooms. Loads of potential in unfinished basement with lookout windows for lots of light. Fabulous subdivision at approx 90% completion with loads of walking trails and nature. Close to all amenities including schools, shopping and on bus route. This home is under construction and private viewings can take place at our model located at 1255 Emma Chase. Fantastic value!! Don't miss out on this opportunity to live in wonderful community. (id:19173)
Streetcity Realty Inc.
1244 Talbot Street
Central Elgin (Munic), Ontario
Great opportunity for this lovely home and property. Included in with this home is approximately 1 acre of land, commercial/business space at the front of the home in a high traffic area, perfect for a multi-use property, and a back lot that includes a backyard above ground pool oasis and a huge shop/barn. The house is a 2 storey century home with 3 bedrooms and 2 full bathrooms. Attached is a 2 car garage. The home shows many of it's original features with modern updates. Main floor has hardwood throughout the living room, office room that could also be a bedroom, dining room and family room. Walking into the updated kitchen you will find a pantry, island, double sink and tons of counter space. Off the kitchen is a hallway that leads to the 3 piece bathroom, mudroom and door to the attached garage. On the upper level are 3 good sized bedrooms, 2 of which have walk-in closets. Also on the upper level is a 4 piece updated bathroom. Location, Location, Location, the property is close to Hwy 3 with easy access to the 401 and close to where the new VW EV battery plant is to be built. The commercial space can have many uses, it includes a 2 pc bath, office space and bay door. At the back of the lot is fenced and has a barn/shop (35x68). Off the shop is a lean-to and can be used for tons of storage. Updates include the shingles being replaced in 2021, updated furnace and central air, and windows throughout. This type of home and property doesn't come up often. Here's your opportunity to make it yours. (id:19173)
Royal LePage Triland Realty
1244 Talbot Street
Central Elgin (Munic), Ontario
Great investment opportunity for this lovely home and property. Included in with this home is approximately 1 acre of land, commercial/business space at the front of the home which is in a high traffic area, and a back lot that includes a backyard above ground pool oasis and a huge shop/barn. The house is a 2 storey century home with 3 bedrooms and 2 full bathrooms. Attached is a 2 car garage. The home shows many of it's original features with modern updates. Main floor has hardwood throughout the living room, office room that could also be a bedroom, dining room and family room. Walking into the updated kitchen you will find a pantry, island, double sink and tons of counter space. Off the kitchen is a hallway that leads to the 3 piece bathroom, mudroom and door to the attached garage. On the upper level are 3 good sized bedrooms, 2 of which have walk-in closets. Also on the upper level is a 4 piece updated bathroom. Location, Location, Location, the property is close to Hwy 3 with easy access to the 401 and close to where the new VW EV battery plant is to be built. The commercial space can have many uses, it includes a 2 pc bath, office space and bay door. At the back of the lot is fenced and has a barn/shop (35x68). Off the shop is a lean-to and can be used for tons of storage. Updates include the shingles being replaced in 2021, updated furnace and central air, and windows throughout. This type of home and property doesn't come up often. Here's your opportunity to make it yours. (id:19173)
Royal LePage Triland Realty
393 Warner Terrace
London, Ontario
Spectacular custom-built Marquis Ranch Home comes fully finished with 4300 sq/ft, in Prime Sunningdale West Phase 2 with only 28 homes in a small dead-end enclave. Gracious front entrance leads you to a great room with cathedral ceilings with gas fireplace overlooking Chefs Dream kitchen with a quartz center island with all appliances included. Main floor laundry. Enjoy the vaulted patio ceiling outside overlooking a 24 x 14 inground heated pool, cabana 12x12,12x8 shed with hydro, beautifully landscaped. 4 Main floor bedrooms and some can be converted back to the dining room, 2 kid's rooms have jack & Jill bathroom. The master is spacious with walk in closet, walk in shower, soaker tub & door to backyard deck. The main floor office is off kitchen area overlooking the backyard oasis. The lower level has 8ft ceilings. Granny suite with private entrance from the garage if you want extra income or just one big family setup. Games room, Recroom with fireplace, bedroom, Custom wet bar with island, 3 piece bathroom with heated floors, movie theatre room negotiable. Hot water on demand heater included. Garage doors are 10ft high with extra 9 x 8 space beyond garage car space. $21,000 upgraded Paver driveway, playground included, Central vaccum, pool table light included. excluded all tv's and brackets. Priced well below replacement (id:19173)
Sutton Group Preferred Realty Inc.
505 Talbot Street Unit# 2002
London, Ontario
FURNISHED! - Great Opportunity to Live at the TRICAR’S DOWNTOWN “AZURE” on the 20th Floor with Unobstructed Views of the Thames River! Condo Includes 1 Parking Spots + Large Storage Locker Located Directly Across the Hall on the 20th Floor! Walk to Everything! Budweiser, Covent Market, Great Access to UWO and All Hospitals, Thames River Trails! High End Stainless Steel Appliances Motorized Blinds, Built -In Ceiling Fan, Upgrade Walk-In Shower, Complete with Quartz Counter Tops with In-Suite Laundry. All Appliances and Furniture Included. Modern Flooring Throughout, (No Carpet) Convenient Indoor Parking. 29th Floor Building Facilities include Large Professional Exercise Centre w/Plasma TVs, Massive Party Area w/Pool Table, Library, Golf Simulator, Outdoor Roof-Top Terrace Overlooking Thames River and the World Oldest Active Baseball Park! Terrace has Gas Fireplace, Gas BBQs, Patio Furniture, and Bright Sunshine! Low Condo fees includes HEAT, COOLING (A/C), WATER (Hot), BUILDING INSURANCE/MAINTENANCE ETC a Majority of your Monthly Utilities. Google “Azure Amenities Mike Harris” for More Video on Building Amenities. (id:19173)
Century 21 First Canadian Corp.
36067 Third Line
Southwold, Ontario
Welcome to the Hickory Lane Farm! Opportunity knocks to acquire this 46 acre farm with a charming ranch style home and large 38 x 61 shop/barn. As you arrive you will be impressed with the private setting, mature trees and brick/stone combination on this home. Once inside the welcoming foyer, you will find a bright open kitchen with generous size eating area and quartz countertops. Adjacent to the kitchen is a formal dining room, living room with a cozy gas fireplace and plenty of natural light. The main floor also includes a master bedroom with 3pc ensuite, walk-in closet and 2 more bedrooms (one currently used as an office) and a main 4pc bathroom. Beautiful hardwood flooring throughout the main floor and modern tile in foyer. On the lower level you will find a large games room, a family room with a wood burning fireplace, a fourth bedroom and 2pc bath. Separate entrance to the lower level from the garage allows easy conversion to an in-law suite if desired. The attached garage is large and can easily accommodate a full size truck. Outside, nature lovers will enjoy walking the trails through the woods to the 2 ponds. Solar income approx. 10k per year with contract expiring in 2031. Whether you are looking to farm it yourself, rent out the land, or enjoy as a hobby farm, this is your chance! Approximately 35 acres are workable, systematically tiled and currently planted into wheat. Convenient separate driveway to the shop/barn which features hydro, water and a 16 x 22 overhead door. New septic and raised bed 2022, new furnace & A/C 2021, fiber optics available for working from home, 220 amp upgrade 2008, gas generator with automatic transfer switch. Convenient location only minutes to the 401, and a short drive to St. Thomas or London. Country living at its best with paved road and municpal water. ***Click Media Link to see video and virtual tour*** (id:19173)
Elgin Realty Limited
497 George Street
Woodstock, Ontario
Welcome to this delightful semi-detached 3-bedroom home, located in quiet and desirable neighbourhood. The spacious living room and dining room boast 9-foot ceilings, original hardwood flooring and trim, maintaining the original character this home was built with. The charming details of this home continue on the second level with 3 generous-sized bedrooms, and large 4 piece bathroom. Laundry is conveniently located in the addition attached to the main floor, and provides access to the low-maintenance backyard patio. This prime location provides access to shopping, and great schools, book your showing today! (id:19173)
Blue Forest Realty Inc.
1389 Lynn Valley Road
Port Dover, Ontario
Introducing an amazing 172 acre country estate in Norfolk County, just North of the beautiful town of Port Dover near Simcoe and Jarvis and minutes to Lake Erie! This picturesque farm offers a unique blend of natural beauty and functional farming potential. This Farm has 100 tiled acres of land currently being worked, complemented by an additional 50 acres of forested area with the Spring creek meandering through the property that would be amazing to enjoy for recreation, hunting, or building a cabin. This property is a haven for outdoor enthusiasts! There is also a large, beautiful pond in front of the home on this property which allows for a stunning entrance to the property. This Large 5 bedroom, 2 BR Century home has a tremendous amount of historic character and charm with modern updates such as a new hot water boiler (propane) used to heat the home . The home is located in an ideal setting that allows for a myriad of opportunities for enjoying peaceful country living. Additionally, there is a large bank barn available for cattle or other livestock, a 20' x 60' heated shop, an outdoor wood furnace and multiple other outbuildings This farm seamlessly marries natural beauty with practicality, creating an idyllic country estate that promises a life of tranquility and opportunity. Don't miss the chance to make it your own! (id:19173)
RE/MAX Centre City Phil Spoelstra Realty
RE/MAX Centre City Realty Inc.

