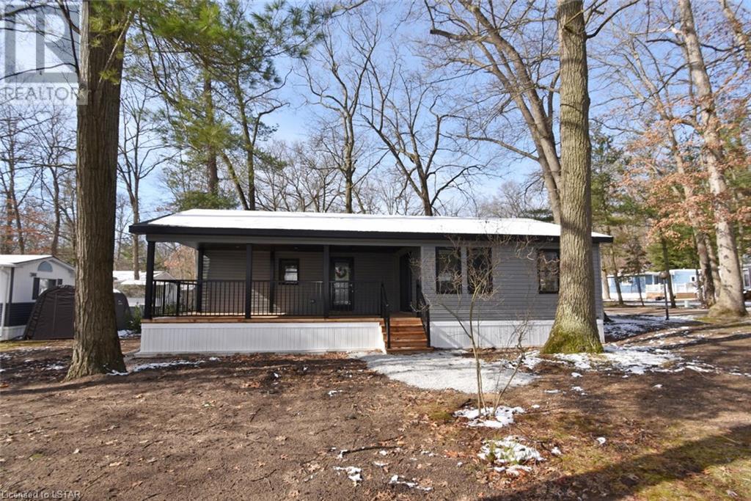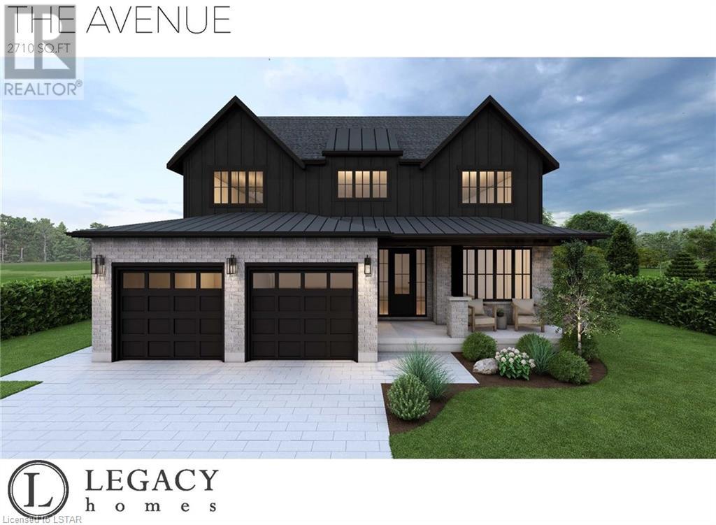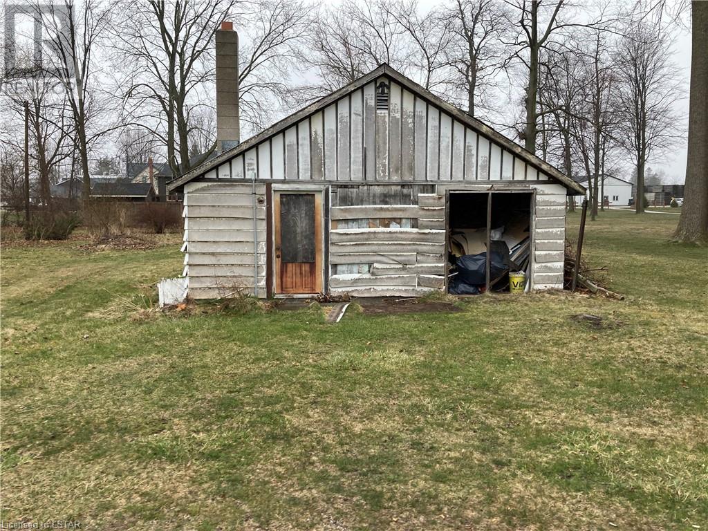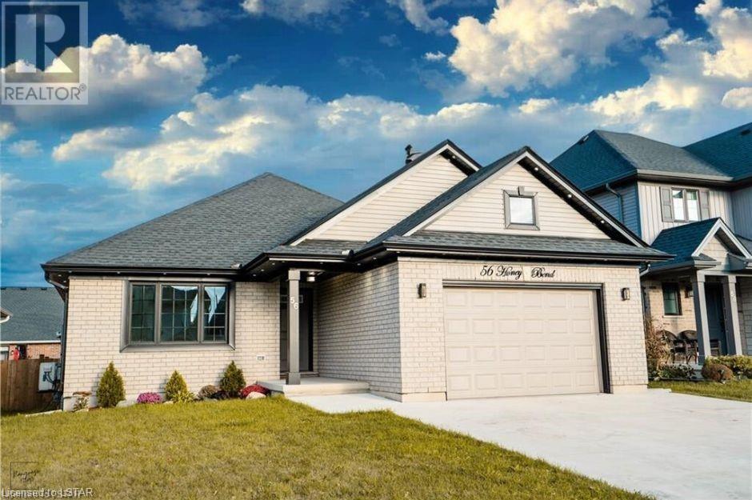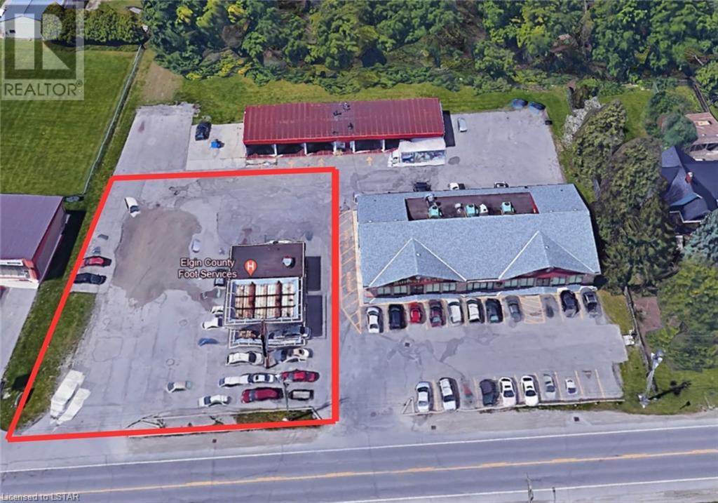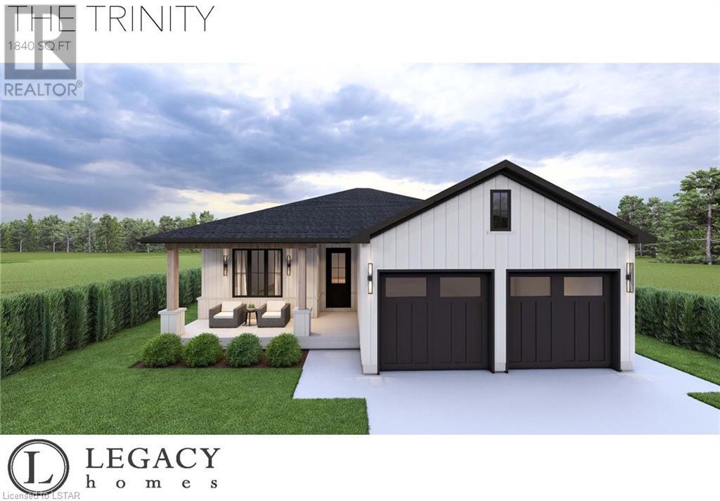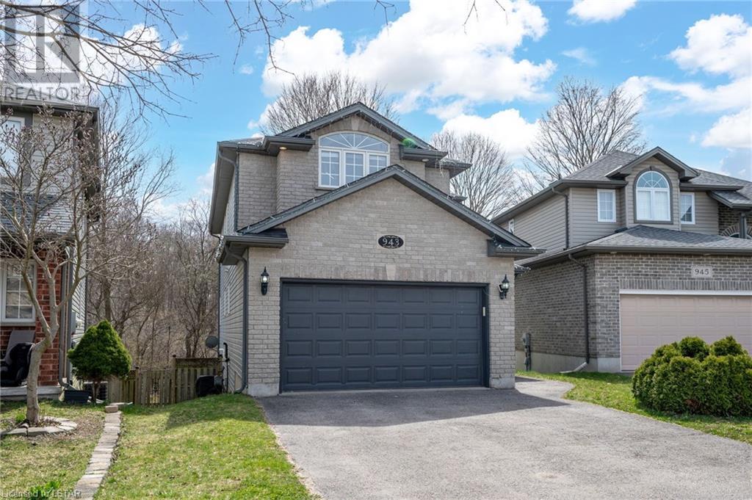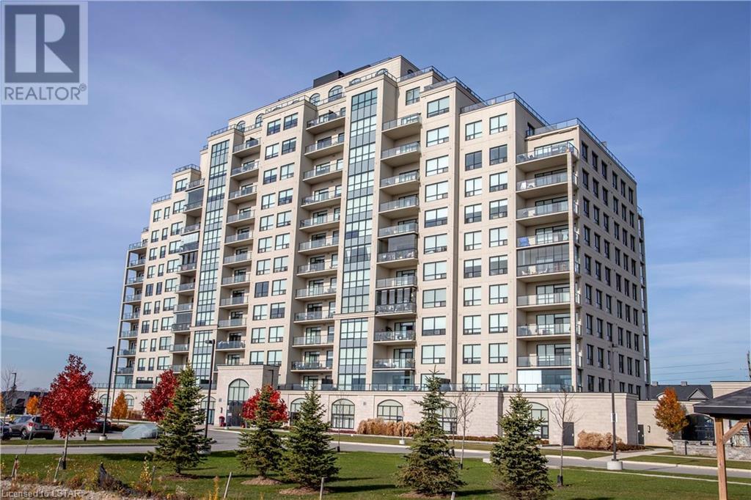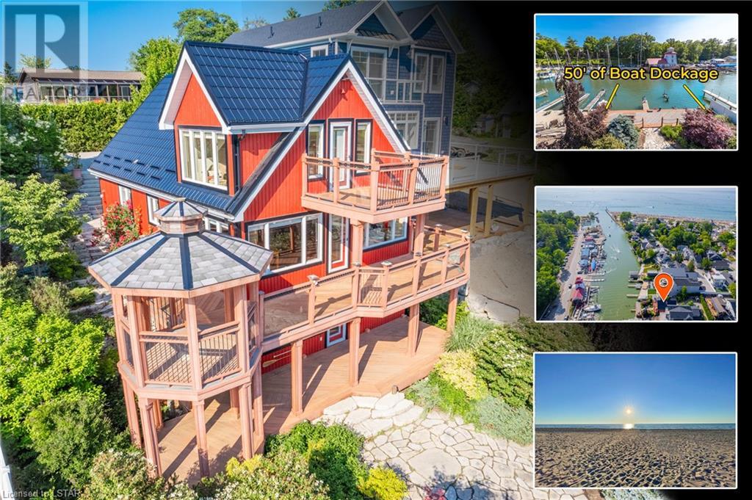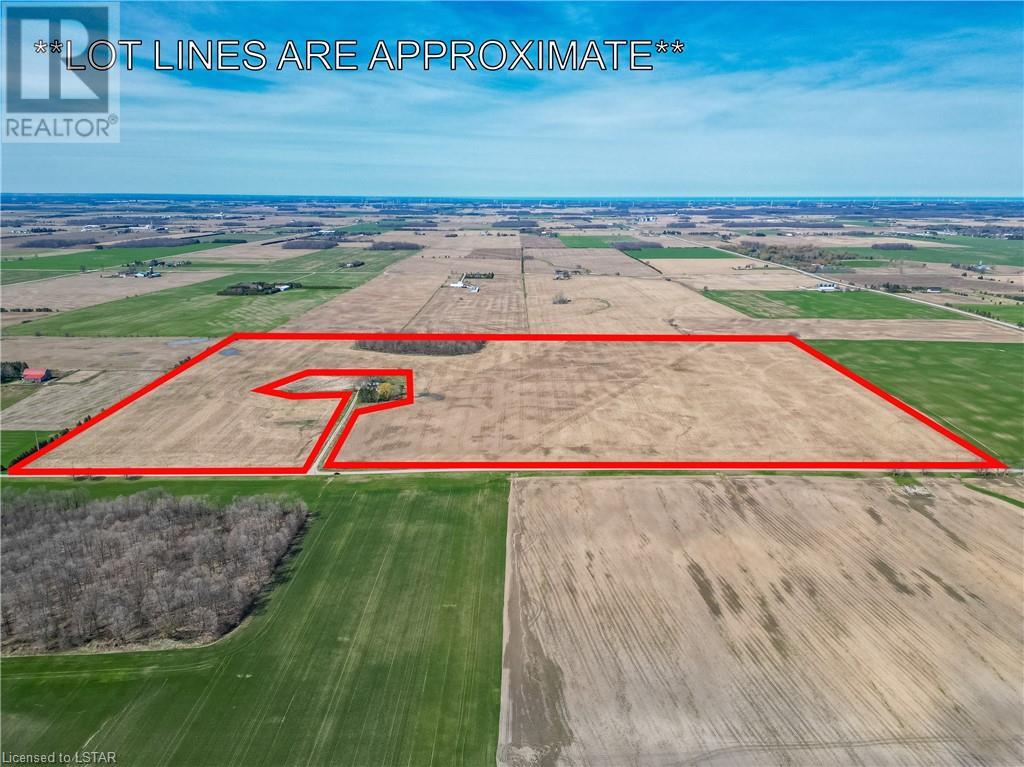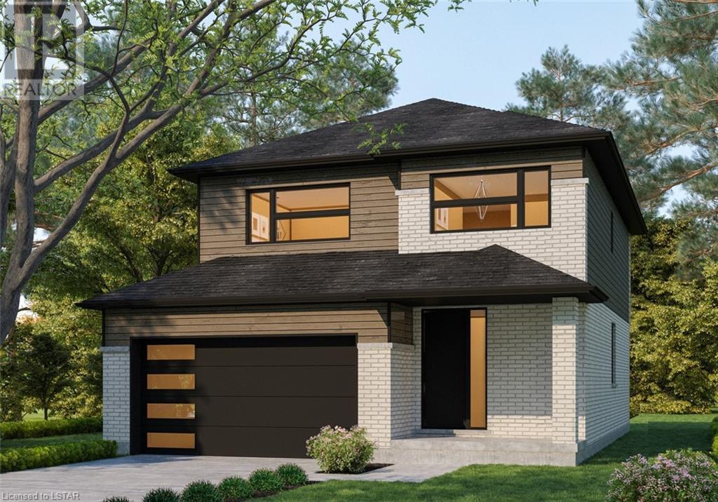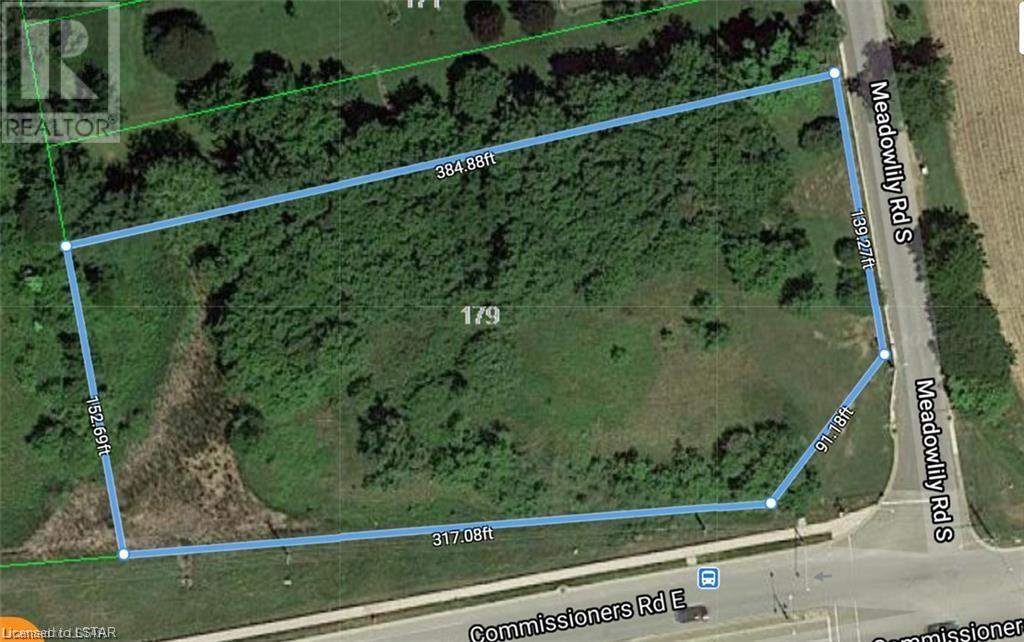9910 Northville Crescent Unit# A6
Lambton Shores, Ontario
BRAND NEW General Coach Malibu. Oakridge Family Campground. Year-round living. Age 55+ Community. Two bedrooms/ two bathrooms. Beautiful kitchen including stainless steel appliances and island with seating. Gas stove and wine cooler. Warm inviting living room with fireplace, shiplap feature and walk out to a large covered deck. Luxury vinyl flooring throughout. Primary bedroom with walk-in closet, laundry and 3 piece en-suite. Small 2nd bedroom would work great as an office. Some furniture included. Land lease will be $500/month, Hydro and Water are metered & billed quarterly. Garbage fee is $23.73/ quarter. Amenities include 3 inground pools, clubhouse, playground and common area. Close to restaurants, golf, trails and beautiful Lake Huron. Only 45 minutes to London or Sarnia, 10 minutes to Grand Bend and less than 5 minutes to the Pinery Provincial Park. You won't want to miss this one! (id:19173)
Royal LePage Triland Realty
122 Timberwalk Trail
Ilderton, Ontario
Under Construction - Welcome to your dream home in Ilderton's beautiful Timberwalk subdivision! This spectacular two-storey home, built by Legacy Homes, boasts 2710 sqft of luxury living space. Featuring 9’ ceilings and 8’ doors on the main floor, enjoy an open concept layout with a designer kitchen, gas fireplace, and engineered hardwood flooring. Walk out to your oversized rear covered patio, perfect for entertaining. Upstairs, find 4 generous bedrooms including a lavish primary suite with an oversized walk-in closet and 5-piece ensuite, boasting a double sink vanity with quartz countertops, freestanding tub, and glass walk-in shower. Laundry room conveniently located on upper level. The unfinished basement with 8'4 height provides the option to complete according to your preferences. The exterior showcases a mix of brick and hardie board with a metal roof in select areas, complemented by a covered front porch. This home offers unmatched comfort and convenience. Quality custom builder, will design/build to suit. (id:19173)
Century 21 First Canadian Corp.
143 Jessie Street
West Lorne, Ontario
Beautiful location for this building lot to build your dream home! At the end of a dead-end street beside greenspace and across the road from the park. Close to shopping, medical center and library with quick and easy access to the 401 for commuting. Hydro, gas and sewer are available at the road. Lot is 66 x 132 with a barn on it. Property next doors has same municipal address but is LOT 10 pin is different 351180586. (id:19173)
Sutton Group Preferred Realty Inc.
56 Honey Bend
St. Thomas, Ontario
Welcome to this exquisite bungalow in the sought-after Harvest Run neighborhood. This home offers three bedrooms, three bathroom, with a spacious master bedroom featuring a large walk-in closet. The kitchen Equipped with a signature Doug Tarry Homes walk-in pantry, breakfast bar, and patio doors leading from the dining area. Convenient main floor laundry, with a second laundry area available in the basement. Ample natural light fills the living area through oversized windows. Stainless steel appliances provided, including a gas range line rough-in or an electric range, offering flexibility for cooking preferences. A substantial recreation area with a bar, kitchen, and island for entertainment or relaxation. Additional two extra bedrooms, each featuring closets. Backyard includes a shed with hydro, offering extra storage space. A generous 2614 sqft of finished living space. This home Provides comfortable and modern living spaces. (id:19173)
Century 21 First Canadian Corp.
186 Sunset Drive
St. Thomas, Ontario
Prime Commercial Development Opportunity in St. Thomas, Ontario. Ideal site for drive-thru restaurants up to 4000 sq ft. Versatile zoning allows for various uses. Asking $45.00 per sq ft net, and Additional Rent estimated at $10.00 per sq ft TMI, with separately metered utilities. Leasing incentive available for the right tenant. High traffic on Sunset Drive. Other Tenants include Sunset Cafe, Ring-a-wing. (id:19173)
Prime Real Estate Brokerage
126 Timberwalk Trail
Ilderton, Ontario
Under Construction - Embark on a journey to find your ideal sanctuary within Ilderton's coveted Timberwalk subdivision! Nestled within this picturesque locale awaits the Trinity model, a stunning one-floor bungalow meticulously crafted by Legacy Homes. Spanning 1840 sqft, this residence promises luxurious living at its finest. Upon entering, be greeted by expansive 9’ ceilings and 8’ doors, enveloping you in a harmonious open concept layout. The gourmet kitchen, a focal point of style and functionality, seamlessly connects to the inviting family room—perfect for hosting gatherings and creating lasting memories. Discover two generously sized bedrooms, including a tranquil primary suite complete with an exquisite ensuite and an expansive walk-in closet. The unfinished basement, boasting 8'4 heights, presents endless possibilities for customizing to your unique desires. Outside, the facade is a testament to craftsmanship, blending brick and hardie board siding, crowned by a welcoming covered front porch. This residence embodies the epitome of comfort and elegance, with the added allure of tailored customization opportunities courtesy of the esteemed custom builder. Unlock the door to your dream lifestyle! (id:19173)
Century 21 First Canadian Corp.
943 Blythwood Road
London, Ontario
This exceptional new listing showcases a two-story design with a double car garage and a finished walk-out basement. It provides a serene haven with breathtaking views of the forest and nearby walking trails, offering a peaceful location to reside. The second floor of the house features a large master suite that is a true highlight, complete with a vaulted ceiling, a 5 pc ensuite with a jet-set tub, and a spacious walk-in closet with a window. Additionally, two other bedrooms with sizable closets and a 4 pc bathroom provide ample space for comfortable living. The main floor is an open space with stunning views and access to a deck from the dining room, an insert gas fireplace, and Brazilian hardwood floors in the living room. The updated kitchen comes with quartz countertops and a peninsula, backsplash, S.S appliances, and a 2-piece updated powder bathroom. The crown molding, pot lights, and neutral colors used for painting add to the elegance of the area. The roof was updated in 2019. The illuminated walk-out basement, with French double doors and big windows, makes the place extra bright. It leads to a flagstone patio and includes a 4 pc newer shower bathroom, marble floors, crown molding, and ample storage. This property offers a perfect blend of luxury and tranquility, making it an ideal home for those seeking a peaceful and elegant living environment. Enjoy the view from the fully fenced yard. The quiet court location is close to many amenities, such as Costco, shopping centers, U.W.O, and LHSC. Schedule a showing today to experience all that this stunning property has to offer. (id:19173)
RE/MAX Advantage Realty Ltd.
260 Villagewalk Boulevard Unit# 604
London, Ontario
LUXURY LIVING IN NORTH LONDON. Absolutely magnificent 2 Bedroom + Den Corner Unit in the Heart of Sunningdale, one of London's most premium locations. With the convenience of underground parking, living in Village North will afford you the luxury and lifestyle that you seek in all seasons. This modern and expansive corner suite is located on the northeast corner of the building, with a generous 1737 sq ft of interior space, and a massive 178 sq ft balcony providing you with unmatched panoramic views of the city's north. The Master Bedroom has a spacious walk in closet and an en-suite with quartz countertops, an oversized walk-in shower and a jacuzzi tub. With all stainless steel appliances, the impressive kitchen has an oversized island with granite counter top. Notorious for it's Club North Amenity space, the Club North includes an indoor pool, fitness center, guest suite, golf simulator room, theatre room and resident lounge with pool table, and dining area. Click to view 3D Virtual Tour of the suite. (id:19173)
Exp Realty
19 Shady Lane
Grand Bend, Ontario
SENSATIONAL & ICONIC GRAND BEND RIVERFRONT CHARMER W/ PANORAMIC LAKE VIEWS | 50 FT OF BOAT DOCKAGE | ROCK SOLID 4 SEASON WALK-OUT DUPLEX | 3 STORIES OF WATER FRONTAGE FOR EPIC SUNSETS: This 5 bed/3 full bath/2 kitchen 2611 sq ft waterfront charmer is a definitive example of the phrase ONE-OF-A-KIND. Are you in search of a property that can offer lakefront views & breathtaking sunset panoramas at the very same location where you can jump in the boat 30 ft from your front door? Such a phenomenal combination of benefits is extremely rare. These exceptional properties, of which Grand Bend has very few; offering boat docks w/ LAKEFRONT benefits situated just 325 mtrs from Grand Bend's famous & forever sandy Main Beach at the river mouth; are kept in the family & cherished by their owners for decades. And within this elite limited-edition category of Real Estate, 19 Shady Lane is irrefutably at the top of the charts due its outstanding geographic position. The photos are true, a visual truth that is even more stunning in person, outdoors & in, from every riverfront & lakeside angle in the SW facing sections of the house. Yes, this lot is superb, but the magic & beauty of this property is found throughout the enchanting home that is so perfectly positioned upon it. This extremely well-kept gem is the Romeo of the riverfront from the various levels of lake view patios, decks, & covered+uncovered outdoor spaces to the immaculate gardens & that lifetime steel eco roof - & the interior is just as tight! The classic hardwood flooring & endless waterfront windows frame in the perfect setting, with the oversized lakeview riverfront master w/ private balcony being unbeatable. The home also boasts a completely self-sufficient walk-out 2 bed-unit w/ its own kitchen. The clever placement of the 5 bedrooms across 3 levels w/ main level laundry is ideal for a multi-generational situation & the secured/gated entrance & parking is perfect for all the toys! Time to live the dream! (id:19173)
Royal LePage Triland Realty
70209 Evergreen Line
Exeter, Ontario
This recently severed farm is situated approximately 5 minutes South East of Exeter. The farm consists of 95 acres with 90 workable acres. There are approximately 5 acres of bush to the rear of the property. The soil is Huron County clay loam and this property is available immediately for your 2024 crop. Don’t miss your chance to add to your land base close to Exeter. (id:19173)
Coldwell Banker Dawnflight Realty Brokerage
33 Lucas Road
St. Thomas, Ontario
MOVE IN READY. Mapleton Homes The Aberdeen is an open concept home complete with SEPARATE side door entry to the basement for potential additional income or extra family members. Featuring spacious bedrooms and second floor laundry. 9ft Ceilings and 8ft doors on the main floor and high quality kitchen cabinetry from a local cabinet maker. Situated on a spacious building lot close to quality schools, shopping, and a bustling economy with many new industries making St Thomas their home including Amazon and the new VW Battery plant. An easy and quick commute to London, minutes from the 401 for work or travel and minutes from the lake and quaint beach towns for those summer weekends. Mapleton Homes offers many different build/design plans for every stage of life from the perfect starter home, empty nesters or growing families looking for more space. Manor Wood has it all and Mapleton Homes can help. Contact the listing agent for more details. (id:19173)
Streetcity Realty Inc.
179 Meadowlily Road
London, Ontario
Incredible chance to invest in 1.5 acres of land in a promising location in South East London, close to the intersection of Commissioners Rd E and Meadowlily. This prime property holds significant potential for future development, specifically for constructing 21 freehold condominiums. It's conveniently located just a 5-minute drive from the 401, 15 minutes from a shopping center, and 15 minutes from downtown London. Don't miss out on this fantastic opportunity act now! (id:19173)
Shrine Realty Brokerage Ltd.

