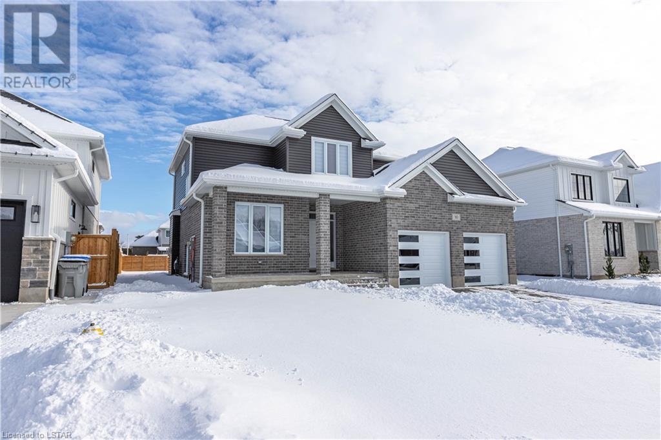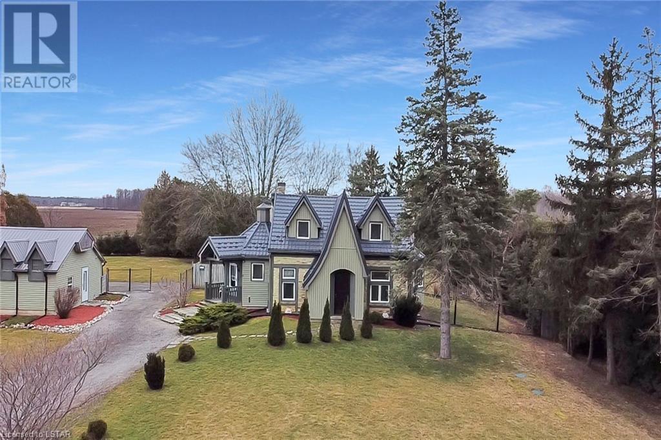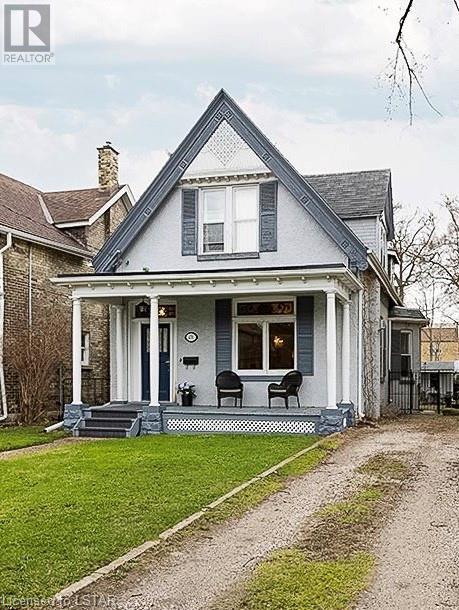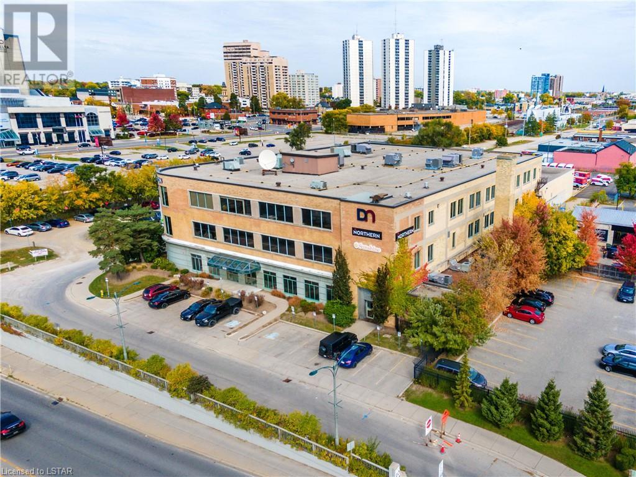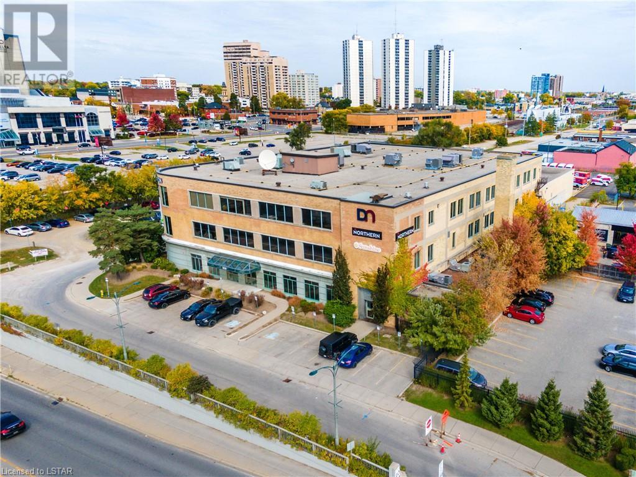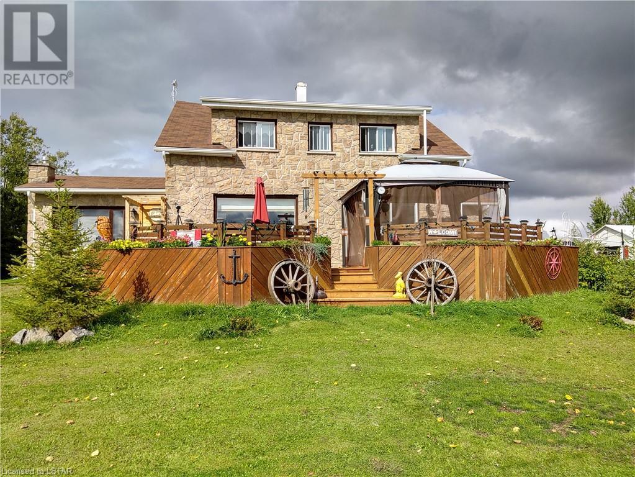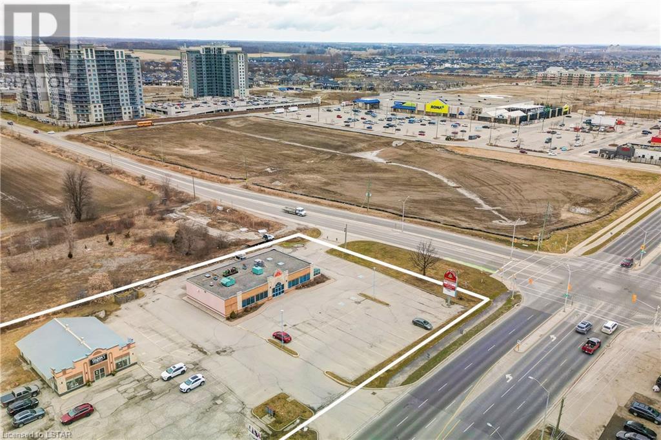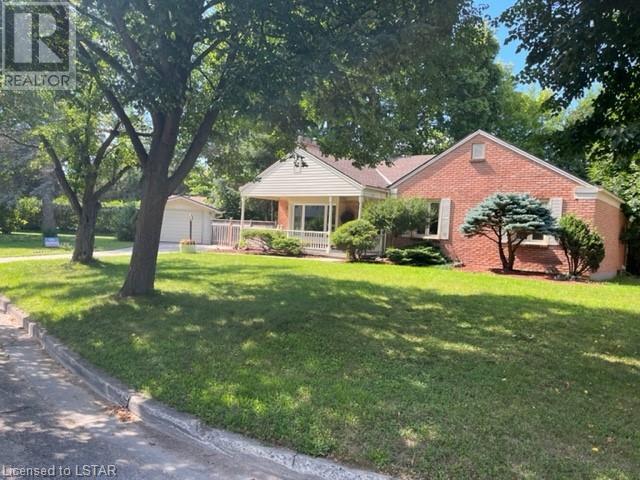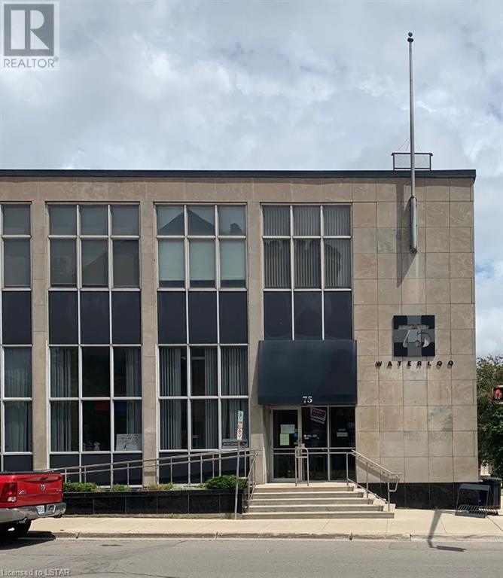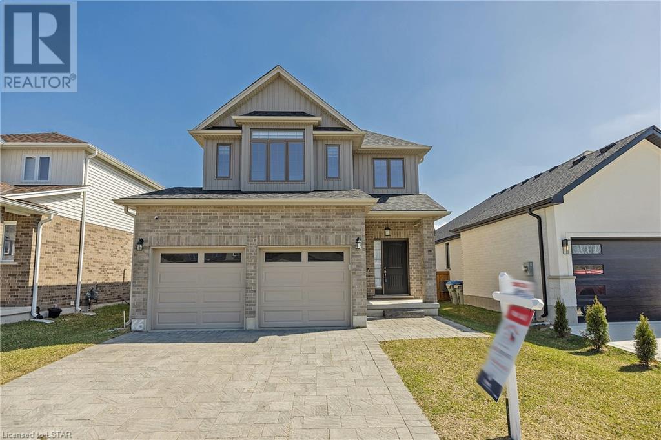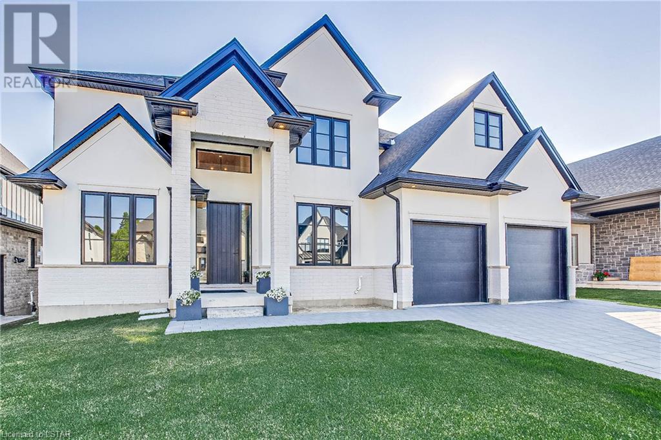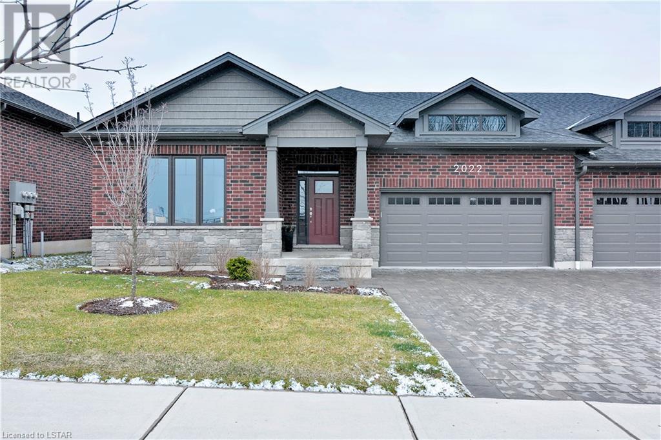30 Spruce Crescent
Parkhill, Ontario
Come see this Elegant 5 Bedroom, 2.5 bathroom home at 30 Spruce Crest in Parkhill Ontario. New quiet, spacious neighbourhood, surrounded by many amenities, schools and community centres, great place to raise a family. Pictures will not do this house justice, come see for your self! From the moment you enter, bright, open space, tall ceilings, modern wide plank hardwood, large living room, dinning room, gorgeous dream kitchen with a large island, back splash, new appliances and most of all large windows which bring lots of natural light. Office on the main floor facing the front of the house with a large window for a view. Go upstairs to a spacious 4 bedroom second floor with a large master bedroom, with a walk in closet, a 5 Piece master bathroom, and a 3 piece bathroom. Nice large Windows in both the staircases going upstairs and downstairs as well as the basement for lots of natural light. Basement not finished which means you can finish it to your liking. (id:19173)
Century 21 First Canadian Corp.
25675 Carroll Line
West Elgin, Ontario
Welcome to 25675 Carroll Line!! Situated on a beautiful and serene 2.91 acres in the country and yet only 2 minutes off Hwy #401, 20 minutes W of London.This Architectural country beauty combines the modern and old for a very unique home! This hobby farm allows for many uses and features a 30x60 Insulated shop with 100 amp service, 30x60 2 Stall barn for horses, open and spacious barn loft as well. . This marvellous home features open concept family room, chefs gourmet kitchen area with 10 ft ceilings & wall of windows overlooking beautiful yard featuring pond & 10 ft stone waterfall , spacious dining room and additional living room (could be a bedroom). Each room is uniquely designed with lots of windows & character. All this and a separate guest cabin featuring 1 bd with living area and kitchen with heat pump! this homes has had many updates including 1 month old Geothermal closed loop furnace system($21k) warranty transferable, attached air handler ac/heat pump 2 months($7K) metal roof (warranty transferable)water tank owned, triplesafe sump pump with backup, 2 fireplaces wett certified, newer windows, security camera system, audio video 3D projector and screen with DVD , John Deere tractor. With all the recent heating/cooling, insulation upgrades recent energuide audit was done Jan 18,2024 and rating was 66KJ Typical new house is rated 73KJ. Rated better than new. Extremely energy efficient total average annual costs for all utilities approx $2300 Come and enjoy the fresh air and sunsets today!!! (id:19173)
The Agency Real Estate
476 Colborne Street
London, Ontario
Grand Woodfield Beautiful family home that is larger than it looks at 2123 sq ft has kept its original heritage and charm is now available! Steps to Victoria Park and Richmond Row. This home boasts large principal rooms, hardwood floors, gas fireplace, high ceilings, ornate wood trim, 5 stained glass windows throughout which have been professionally restored and two staircases leading upstairs to four spacious bedrooms, and modern luxury ensuite off the primary room which also contains a small office nook for a complete retreat. The Master suite has previously been used as an AirBnB rental (Approx. $1000 month)as it does have a separate entrance to the contained unit. A great option for a mortgage helper or Granny Suite! The main floor has gorgeous high ceilings, a separate dining room for family entertaining and a main floor den or office with a lovely bay window. Large eat in kitchen with upgraded cherry cabinets, marble counter and Brazilian cherry hardwood floor. You will find main floor laundry and a powder room as well. Private drive and elegant wrought iron gate to an urban oasis courtyard with 2 patios and perennial gardens, new water to road, smoke & carbon monoxide detectors are hardwired in. R3-2 Zoning wouldld allow up to a Triplex. Truly a home to view up close and personal! See iGuide Floor Plans and Book a private viewing today! (id:19173)
Century 21 First Canadian Corp.
300 Wellington Street Unit# Multi
London, Ontario
Up to 73,424 SF of bright, modern offices on the edge of downtown London. Space consists of 3 full floors of 25,000 SF (+/-) each. Fully functional existing buildouts or can be reconfigured. Beautiful exposed brick accents, secure reception area, multiple lunch room/staff areas with mix of boardroom/meeting rooms, private offices and open space. Ample on-site parking (4 spaces per 1,000 SF). High profile signage positioning available. The property features a common area outdoor patio with booths, tables, outdoor kitchen, fire pit and putting green etc. The space can be divided into full floor or part floor options. Minimum divisible area of 3,164 SF 1st floor space (MLS #40555898) to max 3 full floors for 73,424 SF. Ideally suited for Tech, Call Centres, Non-Profit Organizations, Public Services or a variety of professional/office uses. (id:19173)
A Team London
300 Wellington Street Unit# 1st Floor
London, Ontario
Bright, modern main floor office space available on the edge of downtown London. Includes 4 free onsite parking spaces per 1,000 SF. The space consists of several private offices, board room, kitchen and open workspace. The property features a common area outdoor patio with booths, tables, outdoor kitchen, fire pit and putting green, etc. This location allows quick access to the core without the challenges associated with core parking issues and cost. Space available: 3,164 SF up to 23,202 SF contiguous space on the main floor. The 2nd and 3rd floors are also available (MLS #40555942) for a total of 73,424 SF. (id:19173)
A Team London
79 Ste Marie Road
Moonbeam, Ontario
Located in Northern Ontario (Moonbeam) Renovated 2-story house with approx 147 acres of land. On the second floor 4 bedrooms and a full bathroom. Main floor large kitchen, living room, and separate dining room. Additional room with walk-in closet can be used as a 5 bedroom or home office. Big entrance hall with closets and another bathroom. Finished basement with bar. Laundry room, utility room, and cold room. New propane furnace, tankless water heater, central AC/heat pump. Wall electric heaters with thermostats in each bedroom. New electric wiring and plumbing. Detached 3 car heated garage. Also on the property are 2 big storage buildings used for the storage of approx 40 boats in the winter months generating an income of about $15K annually. Part of the land is rented for hay cutting in summer and an additional $3.750 income a year. Property located 5 min drive to provincial park and lake and access to the beaches. Schools, shopping, medical center, community center, golf. Boating, fishing, hunting trails within 15 min drive. The school bus stops at the front of the house. Beautiful and quiet area. Lots of nature and outdoor activities. Perfect for big family to growing children or potential for business. (id:19173)
Point59 Realty
1455 Fanshawe Park Road W
London, Ontario
Prime Real Estate is pleased to offer for sale one of the best corners in London. This site represents a premium investment and/or development opportunity. The property is fully tenanted with flexible lease terms, offering the unique opportunity to structure/secure market tenancies or owner-occupy. One of the buildings, home of the beloved Four Seasons, offers a turnkey restaurant and reception hall in 4,630 SF with 4,630 SF in the lower level. The site also offers an investor the opportunity to add up to an additional 8,843 SF of retail space. The Official Plan designates this property as a Shopping Area which encourages medium to high density along with retail and mixed-use development. The favourable official plan designation coupled with nearby precedence uniquely positions this property as a high-density opportunity, offering versatility and considerable upside. The property features 351 feet of frontage on Fanshawe Park Road and 200 feet of frontage on Hyde Park Road with daily traffic counts of 21,500. The property is surrounded by active development and is already home to one of the most desirable neighbourhoods and rapidly growing demographics in the City of London. The contiguous 1.414-acre property (1491 Fanshawe Park Road) is owned by the same principals offering a potential land assembly of 3.098 acres for a high-density development. (id:19173)
Prime Real Estate Brokerage
6 Kirkton Court
London, Ontario
Beautiful ranch style property in Northridge with over 140 foot frontage on a large lot. Large driveway with potential for three car garage or possibly a granny flat residence.Wit Kidney shape in ground pool. Renovated and decorated throughout with 3+1 bedrooms and two full baths. Main floor open living and dining room with large bay window Fireplace with refinished, walnut flooring. French glass doors to Four-season sunroom with new flooring overlooking backyard with large windows. Tiled kitchen with white cabinets and backsplash, dishwasher, fridge, and stove. Three good size bedrooms on main level with new engineered hardwood flooring, with updated four piece bath. lower level with back door, access to stairs features large family room with fireplace and bar, countertop, large bedroom, and new window and flooring plus sitting area. Lower level also has office/den and renovated four piece bath with tub/shower. Other features. New electrical box, concrete, driveway, central air, detached garage, covered front porch, backyard, patio, and deck, storage shed. Located near Fanshawe College and western university, old school, and bus routes. (id:19173)
Sutton Group - Select Realty Inc.
75 Waterloo Street S
Stratford, Ontario
For lease is a bright and open space on the second floor of the building housing the Stratford Post office and Employment Services. The building has a passenger and a freight elevator. The 4000 square foot space would make great offices for any insurance company, law firm, physiotherapy/massage clinic, accounting firm or a call centre, but the large, open, entry way and half dozen individual offices could accomodate your business as well. There is also a kitchen for staff and a 6'x8' safe for those sensitive files or documents. This is a modern building with updated lighting, carpet tile throughout, drop ceilings and his an her bathrooms in the hall. Three separate entry points make this multipurpose space easily divided into sections ofZX 1000 sq ft or more. Landlord would prefer that one tenant assumes the entire space. The building is in great shape allowing you to move in without spending a lot on leasehold improvements. If you are willing to sign a longer lease the landlord is quite negotiable on terms. (id:19173)
Initia Real Estate (Ontario) Ltd
20 Armstrong Street
Mount Brydges, Ontario
Welcome to 20 Armstrong St, Mount Brydges! This captivating 2-story home offers 1815 sq ft of luxurious living space along with a convenient two-car attached garage. Step inside and immerse yourself in the bright open-concept living, kitchen, and dining room area, where sunlight floods the space. Enhanced by lofty 9ft ceilings that create an atmosphere of spaciousness and serenity. Transitioning from the living room, the dining area features a walkout to the relaxing back deck - the ideal spot for relaxation or entertaining. The modern kitchen is a chef's dream, boasting sleek quartz countertops and stainless steel appliances. Completing the main level are a powder room and a convenient laundry room, adding to the functionality and convenience of this beautifully designed home. Journey to the second floor and discover 4 generously sized bedrooms, including a primary bedroom wing featuring a walk-in closet and an ensuite oasis with a luxurious soaker tub and separate stand-up shower. The additional three bedrooms offer ample space for rest and relaxation, accompanied by a well-appointed four-piece bath to accommodate the needs of the entire family. The unfinished basement provides ample possibilities for customization, with a roughed-in bath and plenty of space for additional living areas such as a sprawling family room or extra bedrooms, allowing you to personalize this home to perfectly fit your lifestyle and needs. Nestled in the heart of Mount Brydges, residents here enjoy the best of both worlds - the tranquility of small-town living paired with easy access to urban amenities. Explore nearby parks, trails, and recreational facilities, or take a short drive to uncover charming local shops and restaurants. Don't miss out on the opportunity to make 20 Armstrong St your new home. Schedule a viewing today and experience the perfect blend of comfort, style, and community living! (id:19173)
RE/MAX Centre City Realty Inc.
1717 Upper West Avenue
London, Ontario
Looking for your family home with excellent schools with all convenient yet close to trails and nature? Welcome to popular Warbler Woods! This 4+2 bedroom 4.5 bath spacious house boasts 5188 SqFt above grade living space! 3654 SqFt above grade plus 1534 SqFt on walk out lot. As soon as you walk into this house, you will be impressed by quality built with tons of upgrades! 10 foot ceiling all three levels with 9 foot doors throughout. Gleaming hardwood floor throughout, formal dinning area, den, open concept family room with kitchen island and break fast area. Magazine quality kitchen cabinets with no expense spared. Luxury ensuite in the master bedroom and another bedroom. Walk- in closets. Softener water systems. Central vaccum and built in coffee machine.Fully finished basement with one guest room, large rec-room and mini bar area on the WALK OUT basement. Top ranked schools with school bus to Byron Somerset PS. Excellent high school Oakridge SS & St Thomas Aquinas Catholic school. Matthew Hall Private school. Close to Boler mountain, Springbank Park. Wonderful neighborhood to raise your family! (id:19173)
Sutton - Jie Dan Realty Brokerage
2022 Upperpoint Boulevard Unit# 10
London, Ontario
This Sifton Homes built condo is absolutely stunning, especially with its desirable location in West London and the thoughtful upgrades throughout. The three bedrooms on the main floor, along with the ensuite bathroom and additional 4-piece bathroom, offer both convenience and luxury. The spacious living room, dining room, and kitchen with a pantry create a welcoming atmosphere for relaxation and hosting gatherings. The kitchen's gas stove, large island, and ample cabinets are sure to delight any cooking enthusiast. The full finished basement with two additional bedrooms and a third full bathroom adds significant value, providing versatility for various living arrangements or entertainment options. The roughed-in gas hook up for a fireplace in the basement adds a cozy touch, perfect for chilly evenings, while the gas line outside for the BBQ offers convenience for outdoor cooking. Book your showing today! (id:19173)
Pc275 Realty Inc.

