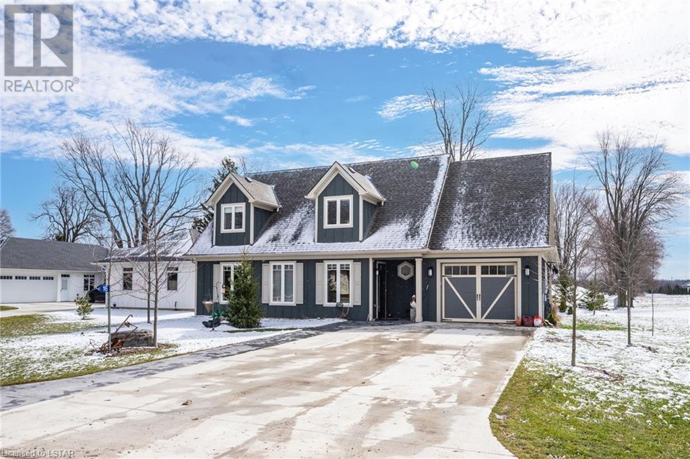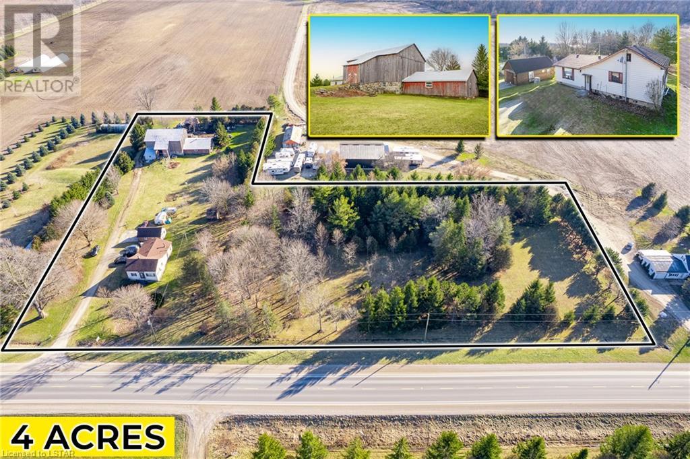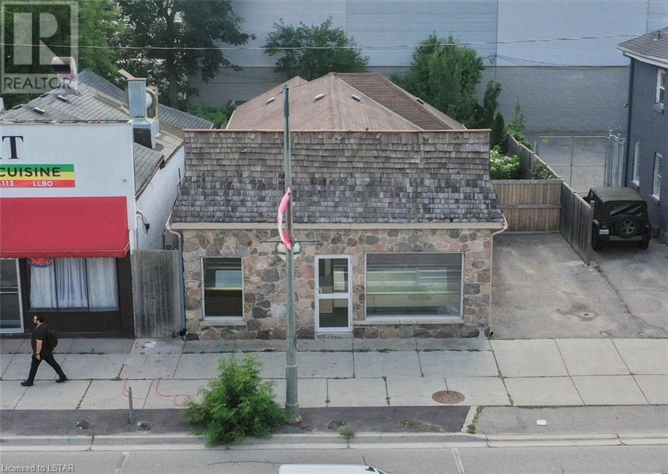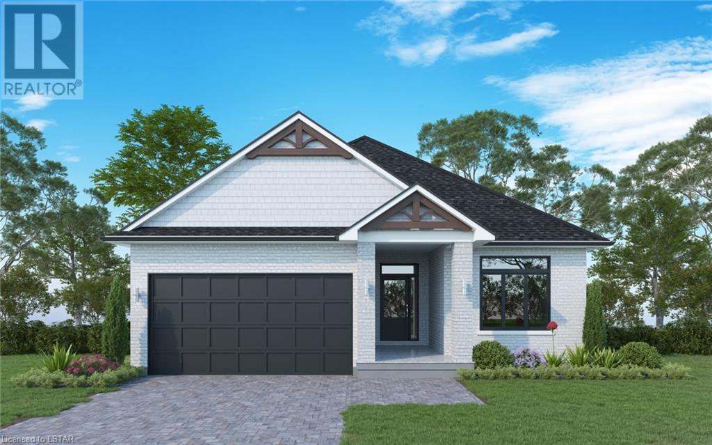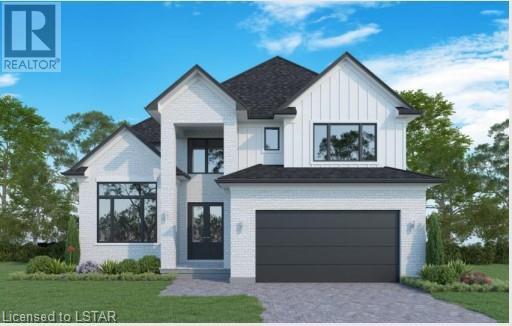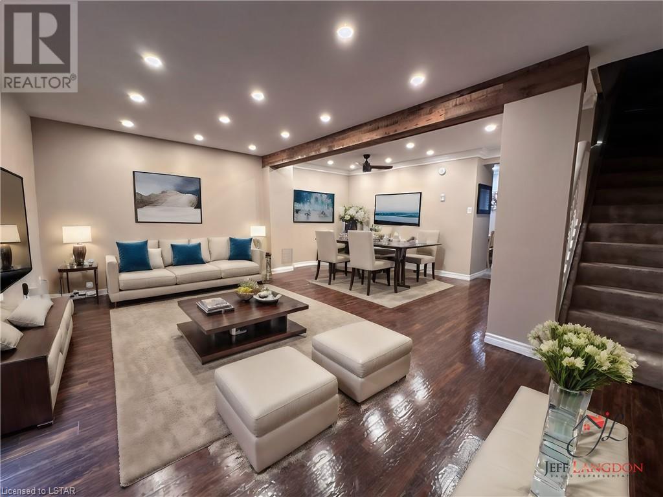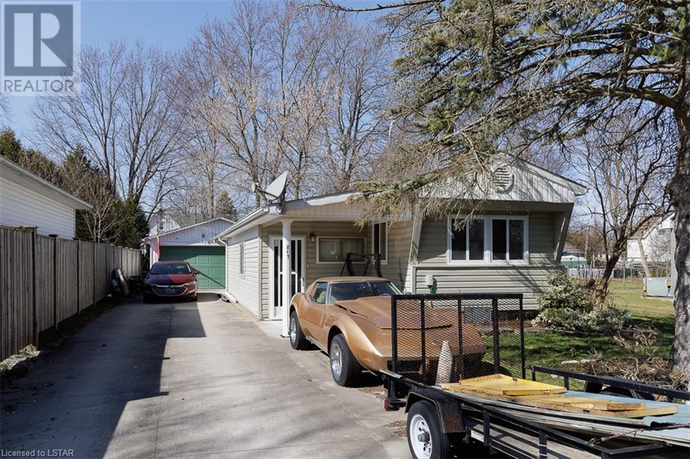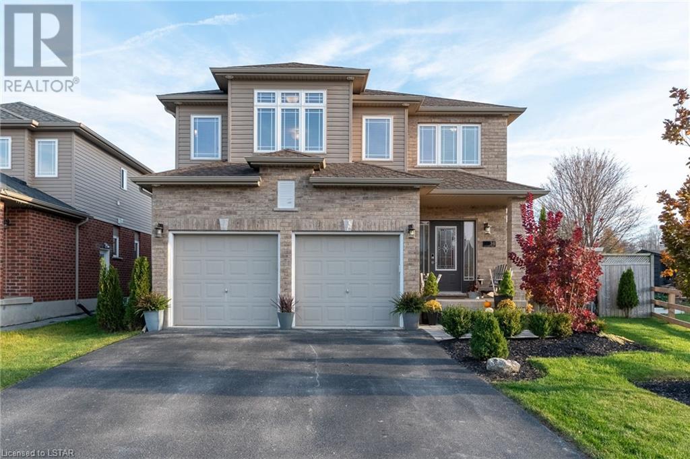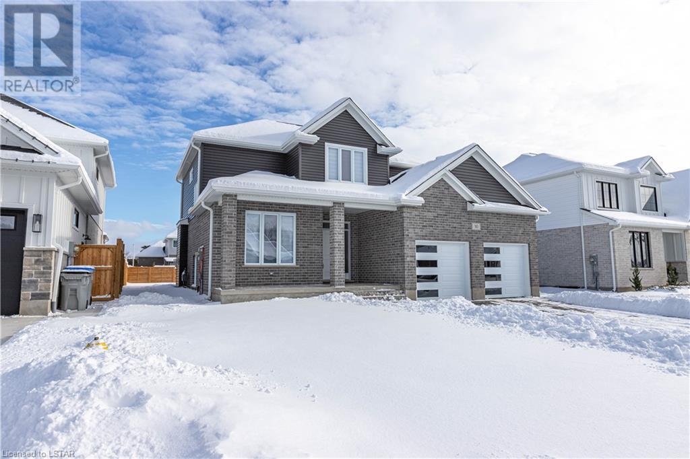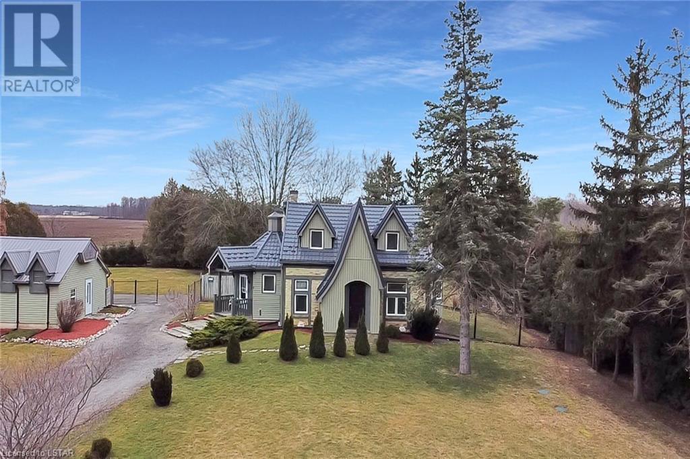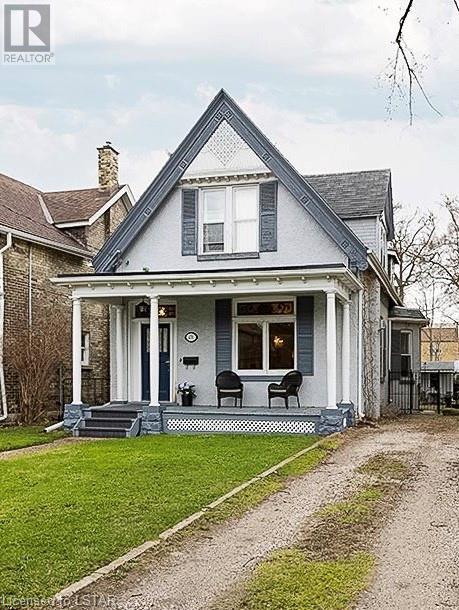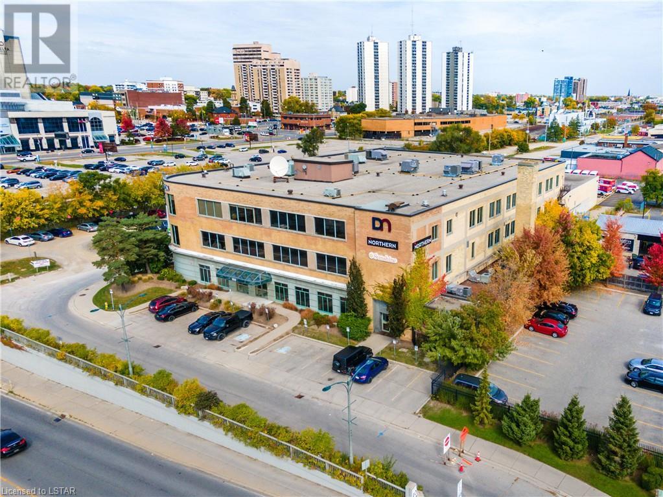16 Tucker Street
Glencoe, Ontario
Welcome to this charming four-year-old, one and a half story, 3+1 bedroom home nestled against a picturesque backdrop of parkland and farmland, offering the convenience of sewers and municipal water. This home boasts numerous delightful features, starting with a concrete double driveway finished with stamped concrete edges, leading to a beautifully landscaped flagstone porch overlooking the serene park. The park itself offers a plethora of recreational activities, including swings, a toboggan hill, a baseball diamond, and scenic walking trails right at your doorstep. Inside, you'll find wide 36-inch doors throughout the main floor, providing easy access for individuals with special needs or those using a wheelchair. The open-concept design floods the space with natural light, creating a bright and inviting atmosphere. The main floor features a versatile family room that can double as an additional bedroom or office. Upstairs, the home offers a cozy theater room, adding a touch of luxury to your entertainment space. The spacious kitchen is equipped with ample cupboard space, an island with a granite top, and heated floors for added comfort. Situated in a peaceful and tranquil location, yet just 40 minutes from the Saint Clair River and 22 minutes from Lake Erie, renowned for its excellent walleye fishing, this property offers the perfect blend of relaxation and convenience. Located in a beautiful, friendly town with all the amenities you could desire, it's an ideal place to retire or raise a family. (id:19173)
Exp Realty
39359 Dashwood Road
Exeter, Ontario
4 ACRE HOBBY FARM | RURAL EXETER, ON | 3.2 KM TO EVERYTHING YOU NEED AT EXETER'S PRIMARY INTERSECTION (HWY 83 & HWY 4) | SHORT DRIVE TO PORT BLAKE BEACH | INCLUDES HOUSE, GARAGE, SHEDS, CLEARED SPACE+TREES & AN EPIC BARN W/ ROCK SOLID FRAMING, A NEWER ROOF & SPACE FOR HORSES! All in all, this is one of the best hobby farm offerings that the Exeter area has seen in years! Just a stone's throw from town, your family will get to experience the true peace & serenity of country living coupled w/ the convenience of Exeter Ontario's plethora of amenities situated barely 3KM up the road. Surrounded by rolling pastures & other larger acreage sites, the privacy score at this superb location is through the roof, w/ a myriad of areas to grow into at this 4 acre site. Imagine your family enjoying countless hours exploring your own private acreage, raising pets & small livestock together in harmony w/ nature. The generous double-barn is perfect for accommodating such dreams! The structure itself is in rock-solid condition, showing no signs of rotting or foundation failure & offering various spaces & stall areas for different utility uses &/or farm animals or horses. This impressive feature is an authentic sampling of Huron County history, yet it's still very much a usable outbuilding, w/ electricity service & different indoor & outdoor zones boasting concrete surfaces. It's quite a spot w/ the nostalgia on overload! There is palpable potential for endless family recreational activities w/ the barn as your primary hub or, alternatively, re-purposing the barn as a special event venue for hosting private parties right in your backyard, which is just one of a variety of home-based business uses acceptable within the property's AG4 South Huron Zoning. While the barn & the 4 acres of sprawling cleared + well-treed lands are very attractive, the handyman in your family could do a lot w/ the 2 bedroom home, which provides solid bones & a 2018 gas furnace + an owned hot water heater! (id:19173)
Royal LePage Triland Realty
225 Wellington Street
London, Ontario
Move in ready commercial space downtown London with amazing exposure to 80,000+ cars passing daily, including a beautiful 2 bedroom plus loft home with vaulted ceilings, spacious bedrooms, living space & backyard. Zoning permits many uses (see documents section for detail), and there is 1485 sq ft of storage space / workshop in the lower level. Bakery equipment negotiable. Spacious and bright home featuring a large 9ft x 6ft bathroom with a full walk-in shower, plenty of windows and natural light, and step out onto the sprawling back deck overlooking a nicely landscaped garden and fruit trees in a fully fenced backyard. Parking for up to 4 cars. Well insulated with newer roof, windows, and save money on separate commercial taxes ($4,232.87) and residential taxes ($1,260.93). Seller open to VTB. (id:19173)
Royal LePage Triland Realty
Lot 76 Locky Lane
Kilworth, Ontario
TO BE BUILT! Tasteful Elegance. This 1800 sq ft One floor Magnus Home to be built sits on a 45 ft standard lot in Kilworth Heights III. With 3 bedrooms and 2 baths, there are 2 styles to choose from of this Orchid Model home. Great room with lots of windows to light up the open concept Family/Eating area and kitchen with Island. The Great room has walk-out to the deck area. Many models to choose from with more lot sizes and premium choices if you choose. There is also a 1600 sq ft Bungalow and many 2 storeys ranging from 2000 sq ft and up. Let Magnus Homes Build your Dream Home with your Choice of colour coordinated exterior materials from builder’s samples including the Brick/Stone and siding. The lot will be fully sodded and a concrete drive for plenty of parking as well as the 2 car attached garage. 9 ft ceilings in both main and 2nd floor and engineered hardwoods on main and hallways -carpet in bedrooms and ceramic in Baths. Call or text your email for packages & more models to choose from. Some 45 and 50 foot lots with a few Pie-shaped larger lots also at a premium. Start to build your Home with Magnus Homes today to be in before December! Great neighbourhood with country feel - Close to the Komoka Ponds, River and Wooded trails. Plenty of community activities close-by at the community centre across the road. We'd love to help you achieve the goals you have for your family - We're ready to go - Build with Magnus today Where Quality comes standard! (id:19173)
Team Glasser Real Estate Brokerage Inc.
Lot 80 Locky Lane
Kilworth, Ontario
TO BE BUILT! This Lavender Model on a standard 50 ft Lot boasts 2679 sq ft of beautifully finished space as you would like it custom built for you! Magnus Homes has many plans to offer including 40, 45 or 50 foot lots with some premium lots to choose from to build your dream home. One of the larger homes in the subdivision this home boasts a Spacious great room with high ceiling open to above with large windows and sliding doors to a future deck & 4 bedrooms, 3.5 baths all in great quality finishings to choose from. The eating area features a large waterfall quarts island to sit around and chat as well as a den for work at the back of the home for privacy and quiet. The 4 bedrooms up with 3 baths include ensuite between bedrooms-all bedrooms have private access to bathrooms. The Primary Bedroom has a walk-thru closet and Gorgeous tiled ensuite with Shower and soak tub. The main floor has a well designed kitchen with a walk-in Butlers pantry with more counter and plenty of extra counter space and entry to the formal dining room. The 2 pc is tucked away off the laundry area with Garage entrance and stairs to the lower level. Huge unfinished lower level space you can finish - perfect for multi-generational living in-law suite! Magnus Homes chooses premium finishes as their standard! Choose your home and lot and be part of this new sub-division outside the city and close to walk-ways along the river and trees. (id:19173)
Team Glasser Real Estate Brokerage Inc.
720 Deveron Crescent Unit# 18
London, Ontario
Incredibly Updated Condo in Desirable '720 Deveron Cres' Complex. If quick access to the 401 is on your checklist, keep reading. Looking for a great place to call home? The Main and Second Levels feature Carpet-Free Flooring, Crown Moulding and Pot Lights. Private Double Car Parking including Private Carport. No need to Run your bins to the Street Curb with 'End of Driveway' Enviro/Sani/Recycling Pickup. This home will impress you from the moment you walk in. The kitchen has been updated with cabinets, counter tops, paint and flooring including tiled backsplash, Crown Moulding and Pot Lights. The open concept Main Floor provides updated flooring, paint, Pot lights, Crown Moulding and is a great space to entertain that includes a large family room and dining room with a Feature Faux Wood Beam spanning between the 2 rooms. The Sliding Door off the Living Room leads to a private patio, no rear neighbours behind, with a gate to some common element greenspace. All Upper Bedrooms are generous in size, the Primary accommodates a King Bed, has 2 closets and features Pot Lights and Wall Sconces on each side of the bed. The main bath has also been completely updated with Slat Wall, Vanity, Flooring and Tiled Shower! If you're seeking your first home, move up or even a great investment property take a look at this one. Extremely reasonable condo fees as well as impeccable grounds maintenance. Very, Very 'Move-in Ready'! (id:19173)
Revel Realty Inc.
217 Maple Street
West Lorne, Ontario
Welcome to 217 Maple Street. The perfect home for investors, retirees, or first time home buyers. This 1 bed + den, 1 bath modular home is situated on a 66ft x 132ft lot near the end of a quiet street in the quaint town of West Lorne. A large concrete driveway leads up to the 750 square foot heated detached shop - perfect for car enthusiasts! Spray foam insulation and humidity barrier was added to the crawlspace in 2016. West Lorne has amenities such as schools, grocery store, bank, health centre, arena, shops, and restaurants, and is only minutes from Highway 401. Experience the joys of small town living! (id:19173)
Thrive Realty Group Inc.
38 Winders Trail
Ingersoll, Ontario
Welcome to Oxford Village, this endearing two-story home is ideally situated in a quiet family oriented sub division. Painstakingly maintained and considerately upgraded. The open-concept main floor features an exceptional kitchen with an island, stainless steel appliances, and abundant cabinet space. A gas fireplace is surrounded by high end natural wood built-in shelves, tiled with scratch resistant floors looks of hardwood. Abundant natural light enters through the main floor windows creating a restful environment. The 2nd level featuring bedrooms has the illusion of a cozy bed and breakfast due to the warm carpets, soothing colour tones and gigantic primary bedroom with walk in closet and four piece ensuite boosting soaker tub and walk in shower tiled shower. The laundry room is situated on the 2nd level for convenience adjacent to the bedrooms. The lower level has ample space with an oversized rec room with electric fireplace and bar area, also the well dressed office boosting build-in shelves is great place to get some work accomplished. Cozy private rear yard with patio and hot tub is great for cold wintery nights or warm summer days. Just minutes away from 401 highway access, schools, and downtown this affordable home is a must see. (id:19173)
The Realty Firm Inc.
30 Spruce Crescent
Parkhill, Ontario
Come see this Elegant 5 Bedroom, 2.5 bathroom home at 30 Spruce Crest in Parkhill Ontario. New quiet, spacious neighbourhood, surrounded by many amenities, schools and community centres, great place to raise a family. Pictures will not do this house justice, come see for your self! From the moment you enter, bright, open space, tall ceilings, modern wide plank hardwood, large living room, dinning room, gorgeous dream kitchen with a large island, back splash, new appliances and most of all large windows which bring lots of natural light. Office on the main floor facing the front of the house with a large window for a view. Go upstairs to a spacious 4 bedroom second floor with a large master bedroom, with a walk in closet, a 5 Piece master bathroom, and a 3 piece bathroom. Nice large Windows in both the staircases going upstairs and downstairs as well as the basement for lots of natural light. Basement not finished which means you can finish it to your liking. (id:19173)
Century 21 First Canadian Corp.
25675 Carroll Line
West Elgin, Ontario
Welcome to 25675 Carroll Line!! Situated on a beautiful and serene 2.91 acres in the country and yet only 2 minutes off Hwy #401, 20 minutes W of London.This Architectural country beauty combines the modern and old for a very unique home! This hobby farm allows for many uses and features a 30x60 Insulated shop with 100 amp service, 30x60 2 Stall barn for horses, open and spacious barn loft as well. . This marvellous home features open concept family room, chefs gourmet kitchen area with 10 ft ceilings & wall of windows overlooking beautiful yard featuring pond & 10 ft stone waterfall , spacious dining room and additional living room (could be a bedroom). Each room is uniquely designed with lots of windows & character. All this and a separate guest cabin featuring 1 bd with living area and kitchen with heat pump! this homes has had many updates including 1 month old Geothermal closed loop furnace system($21k) warranty transferable, attached air handler ac/heat pump 2 months($7K) metal roof (warranty transferable)water tank owned, triplesafe sump pump with backup, 2 fireplaces wett certified, newer windows, security camera system, audio video 3D projector and screen with DVD , John Deere tractor. With all the recent heating/cooling, insulation upgrades recent energuide audit was done Jan 18,2024 and rating was 66KJ Typical new house is rated 73KJ. Rated better than new. Extremely energy efficient total average annual costs for all utilities approx $2300 Come and enjoy the fresh air and sunsets today!!! (id:19173)
The Agency Real Estate
476 Colborne Street
London, Ontario
Grand Woodfield Beautiful family home that is larger than it looks at 2123 sq ft has kept its original heritage and charm is now available! Steps to Victoria Park and Richmond Row. This home boasts large principal rooms, hardwood floors, gas fireplace, high ceilings, ornate wood trim, 5 stained glass windows throughout which have been professionally restored and two staircases leading upstairs to four spacious bedrooms, and modern luxury ensuite off the primary room which also contains a small office nook for a complete retreat. The Master suite has previously been used as an AirBnB rental (Approx. $1000 month)as it does have a separate entrance to the contained unit. A great option for a mortgage helper or Granny Suite! The main floor has gorgeous high ceilings, a separate dining room for family entertaining and a main floor den or office with a lovely bay window. Large eat in kitchen with upgraded cherry cabinets, marble counter and Brazilian cherry hardwood floor. You will find main floor laundry and a powder room as well. Private drive and elegant wrought iron gate to an urban oasis courtyard with 2 patios and perennial gardens, new water to road, smoke & carbon monoxide detectors are hardwired in. R3-2 Zoning wouldld allow up to a Triplex. Truly a home to view up close and personal! See iGuide Floor Plans and Book a private viewing today! (id:19173)
Century 21 First Canadian Corp.
300 Wellington Street Unit# Multi
London, Ontario
Up to 73,424 SF of bright, modern offices on the edge of downtown London. Space consists of 3 full floors of 25,000 SF (+/-) each. Fully functional existing buildouts or can be reconfigured. Beautiful exposed brick accents, secure reception area, multiple lunch room/staff areas with mix of boardroom/meeting rooms, private offices and open space. Ample on-site parking (4 spaces per 1,000 SF). High profile signage positioning available. The property features a common area outdoor patio with booths, tables, outdoor kitchen, fire pit and putting green etc. The space can be divided into full floor or part floor options. Minimum divisible area of 3,164 SF 1st floor space (MLS #40555898) to max 3 full floors for 73,424 SF. Ideally suited for Tech, Call Centres, Non-Profit Organizations, Public Services or a variety of professional/office uses. (id:19173)
A Team London

