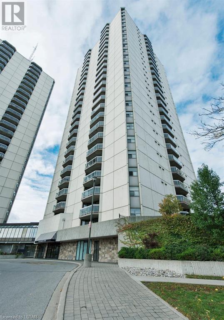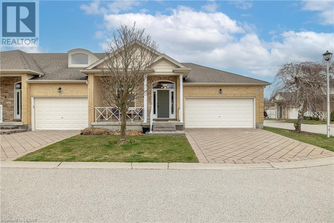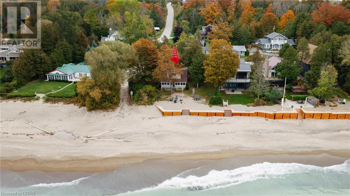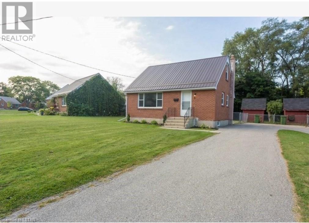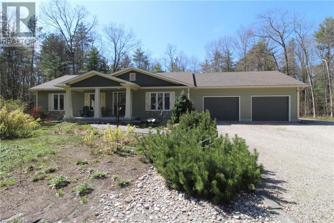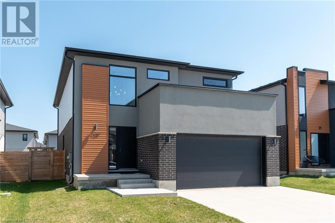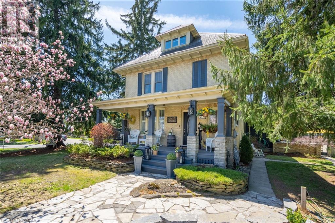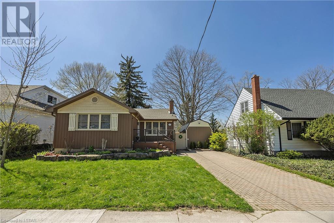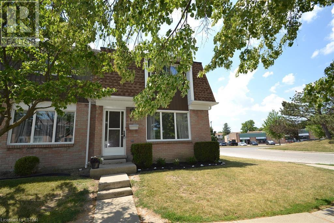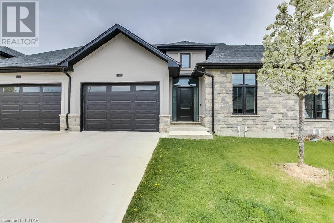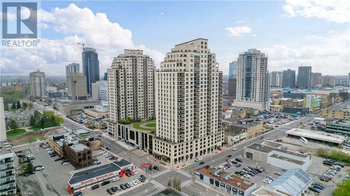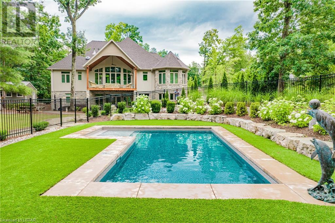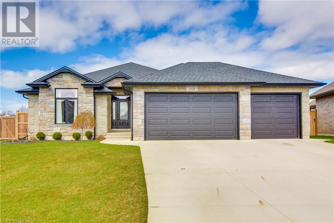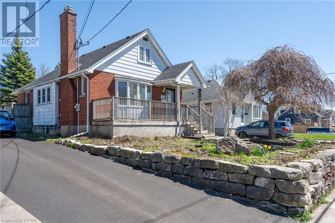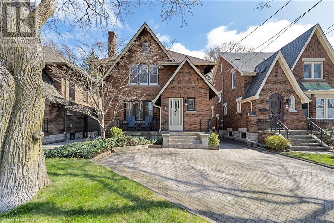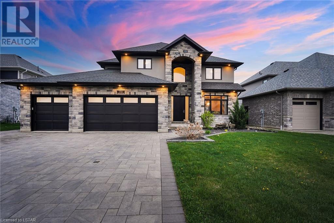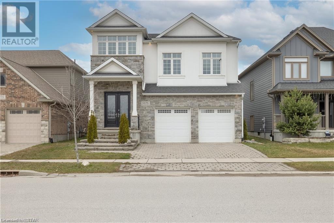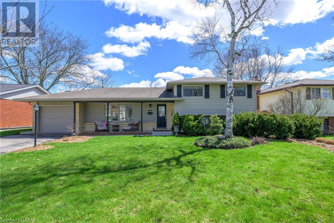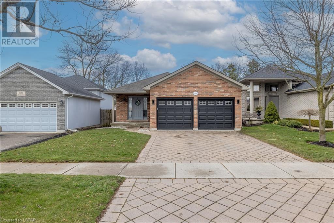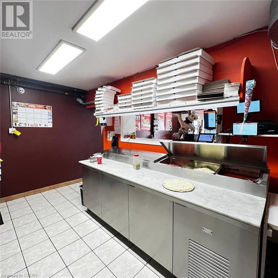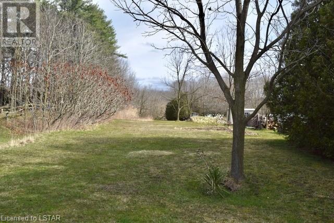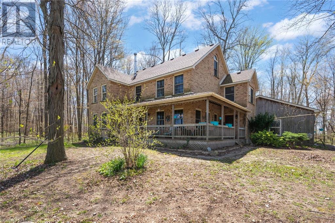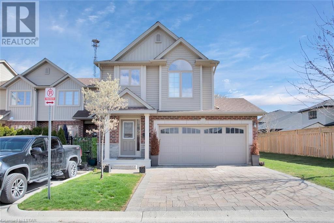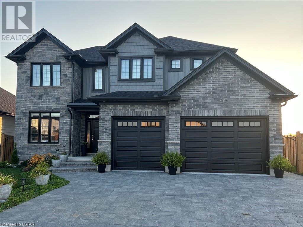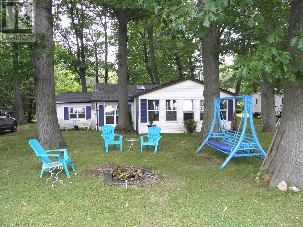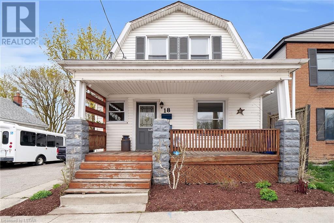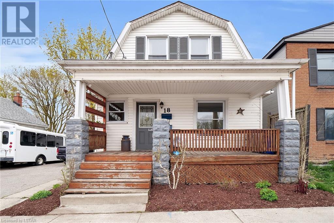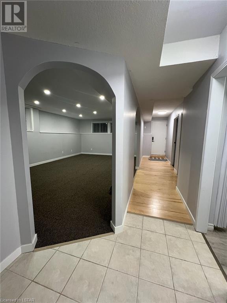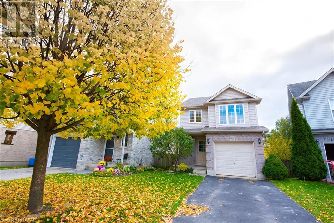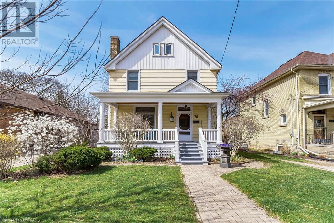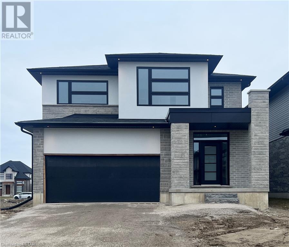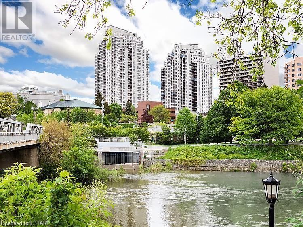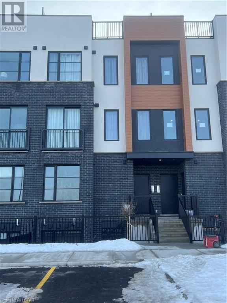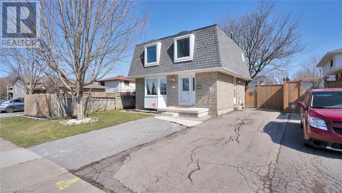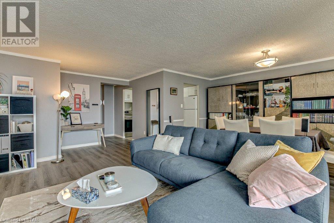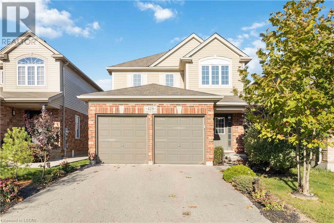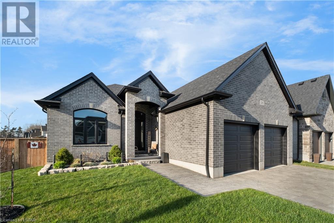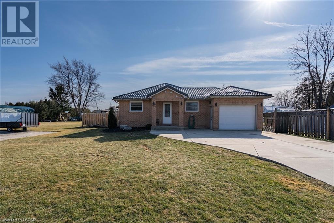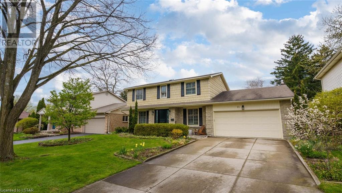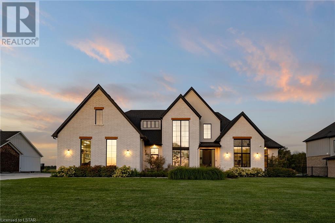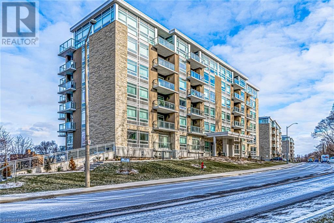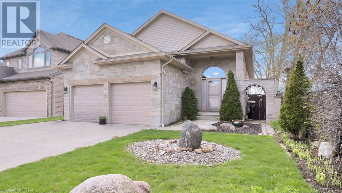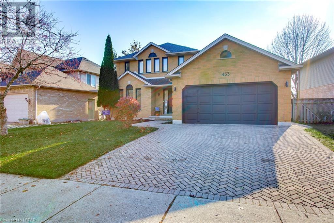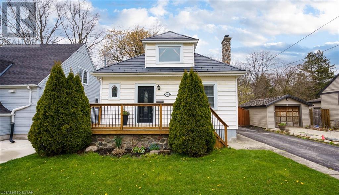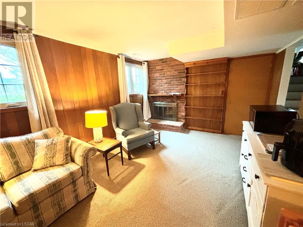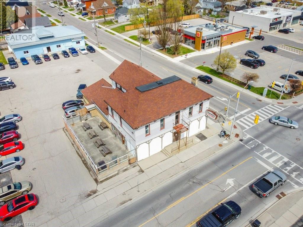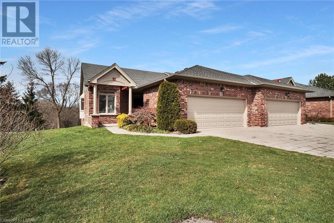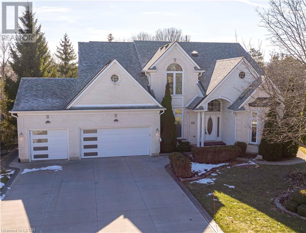363 Colborne Street Unit# 2006
London, Ontario
Look no further! Are you ready to live it up in downtown London? This fully renovated 2 bedroom, 2 bathroom unit is calling your name! It's the perfect home for young professionals, retirees, or anyone looking to live their best life in the heart of the city. With just a short walk to Victoria Park, Budweiser Gardens, Covent Garden Market, and more, you won't miss any of the excitement. Pamper yourself with the amenities in this luxurious building including the indoor pool, sauna, hot tub or library. Don't worry about parking with garage parking covered in the condo fees and visitor parking for your guests. Have more fun with your friends in the party room, on the tennis court or in your new home with a stunning view of the city. This unit is move in ready with kitchen renovations in 2014, new kitchen appliances in 2017, heating/cooling unit replaced in 2015 and the primary bath shower replaced in 2022. The New windows and patio door are now installed. Beautiful!! What are you waiting for? Book your showing today and get your downtown party started! (id:19173)
Royal LePage Triland Realty
947 Adirondack Road Unit# 8
London, Ontario
Welcome home to unit 8 at 947 Adirondack Road located in Westmount right on the edge of Byron, a rare offering in the highly sought after and quiet Westmount Pines complex. This home boasts attractive curb appeal with a large covered porch and double car garage. Step inside this beautiful end unit to an impressive open concept main floor. A large den or second bedroom greets you directly off of the large entrance foyer. Continuing into the home you will find gleaming hardwood and ceramic flooring throughout, 11 foot vaulted ceilings and plenty of windows with California shutters. A stunning kitchen with built in appliances offers an immense amount of storage, and the oversized granite island with gas cooktop offers even more. This beautiful kitchen flows right into the bright great room featuring a gas fireplace, and patio doors opening to a private sun deck surrounded by many trees. The spacious main floor master bedroom has a large walk-in closet, trayed ceiling, and a four piece ensuite with jetted tub and oversized shower. The partly finished basement features a large lower level bedroom with a massive walk in closet and a newer full bathroom. The rest of the basement offers even more storage, or a blank canvas to finish how you wish. Equipped and ready for main floor laundry if you so desire with a substantial linen closet across from the laundry hookups. This home is in a fantastic location, only a few minutes drive or nice walk to all amenities including shopping, parks, restaurants, Bostwick YMCA and community centre, library, schools and more. Book your private showing today! Status Certificate is available. (id:19173)
Coldwell Banker Power Realty
1 Cherry Lane
Ashfield-Colborne-Wawanosh (Twp), Ontario
Charming Three-Season Cottage in Port Albert – Your Lake Huron Oasis! Nestled in the tranquil Port Albert area, just 8 km north of Goderich, this enchanting cottage is a true gem! Located directly on Beachfront with only four stairs, it offers the ideal retreat for lakefront living, with some of the most incredible sunsets! This one-and-a-half-story cottage features two main-floor bedrooms and a spacious loft accommodating three double beds, providing ample room for family and friends. The newly updated 3 pc bathroom shines with a beautifully tiled shower, ensuring your comfort and convenience. Luxury abounds with freshly replaced flooring in luxurious vinyl plank and a modern kitchen adorned with granite counters and white tile subway backsplash. Stay cozy on cooler evenings by the wood-burning fireplace in the inviting living room. Enjoy peace of mind with new iron filters and water softeners installed in 2021, guaranteeing fresh, clean water. The impressive brand-new seawall erected in 2023 adds to the property's allure, safeguarding your investment. Relish the great outdoors from the comfort of your back screened-in porch, complete with a sectional and additional dining area. With a location like this, your options are endless! Situated on the stunning Lake Huron and close to the renowned 9-mile river, renowned for its fishing in southwestern Ontario, outdoor enthusiasts will find paradise right outside their door. You're within walking distance to Port Albert's charming pub and store, which boasts an LCBO license, a new park, ball diamond, and basketball court. Your entertainment options are abundant! This cottage is not just your personal haven; it's also a savvy income producer, with summer rentals fetching $3000 per week. Whether you're seeking the perfect family retreat or a wise investment opportunity, this Port Albert cottage is your dream come true. Act fast, as properties like this are in high demand! (id:19173)
The Realty Firm Inc.
3 Simcoe Street
St. Thomas, Ontario
HERE IS A FANTASTIC OPPORTUNITY TO RENT THE UPPER LEVEL OF A HOME LOCATED IN A QUIET AREA NEAR PARKS, SHOPPING AND SCHOOLS, THREE BEDROOMS, 1 FOUR PIECE BATH AND A LARGE FENCED YARD. THE LANDLORD PAYS ALL UTILITIES.. THE TENANT PAYS FOR CABLE TV. PHONE, AND INTERNET. (id:19173)
Century 21 Heritage House Ltd.
8612 Goosemarsh Line
Lambton Shores, Ontario
Rare find in Lambton Shores a 5 acre oasis across the road from the Pinery Provincial Park just south of Grand Bend. Nestled at the end of a winding lane way through the mature treed setting you have the picture perfect bungalow home with vinyl siding, covered front porch, oversized double car garage and landscaped gardens. Surrounded by privacy on a 5 acre treed setting with a gravel driveway leading to an opening in the tree line for natural light throughout the home and ample yard space. Inside, you have a family room overlooking the front gardens with hardwood flooring and large picture window. The kitchen space includes an eating area, pantry, wood cabinetry, matching black stainless steel GE appliances and a picture window over the sink looking into the back yard. At the back of the home you have the family room with cathedral ceilings, large windows and patio doors leading to the back covered porch. 3 good sized bedrooms on the main floor including the Primary with his and her closets. 2 full bathrooms. Mud room with laundry off the 29’ x 25’ heated double car garage. Full lower level is all drywalled and could be finished off with more living space or great for storage and a workshop. Walk around the exterior of the home and you have the spacious back patio, partially covered, overlooking the back yard with a nice garden shed for all the lawn tools. Find out what living with nature truly feels like with this private oasis today. (id:19173)
RE/MAX Bluewater Realty Inc.
1269 Silverfox Drive
London, Ontario
FOR LEASE: If you’ve been looking for a thoroughly modern home in a great neighbourhood, you won’t find a better example than this outstanding Millstone-built two storey in northwest London’s Foxfield enclave. The design makes light a priority: From the moment you walk into the full-height foyer, you’ll find windows everywhere. The open concept main floor plan provides a large living room with focal fireplace insert, providing sight lines to an adjoining dining room that is ideal for entertaining. The kitchen provides a gleaming workspace anchored by a large island, quartz counters, high-end stainless appliances and modern two-tone cabinets that are equal parts elegant and functional. Upstairs, there are three large bedrooms including a primary with a MASSIVE walk-in closet. That primary bedroom also comes with a spa-worthy 5 piece ensuite with a soaker tub, walk-in shower and heated floors. As an added bonus, each of the other bedrooms also has its own ensuite (also with heated floors!) and there is a laundry centre on this level as well. The unfinished lower level provides ample storage, or if required, provides the perfect canvas for a future finished area! There are 3 large windows which allow for great natural light and egress! The spacious backyard has a large stamped concrete patio and is fully fenced, making it a safe place for kids and pets to roam. Foxfield is a growing, family-orientated community close to top-notch schools, parks, and all the shopping and amenities in Hyde Park and the Fanshawe Park Road corridor with quick access to Western and University Hospital. Top-notch finishes and an awesome location all wrapped in a stylish, modern package: Your new home awaits! Rent is $3,200/month + utilities. Property is also for sale under MLS#40566424 (id:19173)
Royal LePage Triland Realty
4221 Colonel Talbot Road
London, Ontario
Welcome to this landmark home in the heart of Lambeth, a rare (just under) half-acre lot that's a true gem. Built in 1900 this home has been meticulously updated from top to bottom exuding classic charm preserving its timeless character; offering a unique living experience. The entranceway, with beautiful pendant lighting, showcases the custom millwork in foyer and a stunning hardwood staircase, step into the parlour room, a space steeped in history with original hardwood floors perfect for hosting game nights or lounge by the charming fireplace. The updated kitchen, with custom cabinets, rustic stone backsplash and feature wall highlighting the leathered antique granite countertops, and stainless steel appliances, all seamlessly blend to form a chef's dream. Transition into the heart of the home, you'll discover the open dining area, setting the perfect stage for gatherings with family and friends, connected to the family room, an awe-inspiring retreat awaits, enveloped in floor-to-ceiling windows and sliding doors, offering abundant natural light and panoramic views of the backyard oasis! With four bedrooms & two full baths, this home offers versatility and flexibility to suit your lifestyle needs. Ascend to the loft, a dedicated retreat for the primary bedroom, a private sanctuary to relax. Outside lush landscaping, hardscaping, ponds, fire pit, hot tub & yellow brick walls surround the pool area, inviting you to relax & rejuvenate in your own backyard paradise. A detached heated garage/coach house provides ample space for parking, studio or workshop, with the potential for additional loft space above the garage. This beautiful home in Lambeth offers the perfect blend of historic charm and modern luxury, providing a living experience that's truly beyond compare. Don't miss your chance to make this exquisite home your own and experience refined living in one of London's most coveted neighborhoods (id:19173)
Royal LePage Triland Realty
162 Foster Avenue
London, Ontario
Walking distance to Cherry Hill Mall, this bungalow has been completely updated: roof, eaves, soffit, siding, exterior insulation, and air barrier to exterior walls R-50 blown in attic, all in 2025. Hardwood floors, tile floors, all trim and doors replaced. New furnace and A/C, two years old. New kitchen with built-in appliances and granite countertops, gas fireplace, vaulted ceiling, and stone feature wall in the living room, all four years ago. 20-foot x 30-foot stamped concrete patio in 2022, hot tub four years old. Electrical panel in 2022. Finished basement and new sump pump in 2023. Tankless water heater. This home is immaculate, a must to see. (id:19173)
Royal LePage Triland Realty
82 Finch Drive Unit# 1
Sarnia, Ontario
WELCOME TO 1-82 FINCH DRIVE, A COZY END UNIT CONDO NESTLED IN THE DESIRABLE SHERWOOD VILLAGE COMMUNITY, JUST MOMENTS AWAY FROM LAMBTON COLLEGE, LAMBTON MALL, AND THE YMCA. THIS CHARMING HOME FEATURES TWO BEDROOMS AND TWO BATHROOMS, OFFERING COMFORTABLE AND CONVENIENT LIVING SPACES FOR RESIDENTS. AS AN END UNIT, IT PROVIDES ADDED PRIVACY AND TRANQUILITY, MAKING IT AN IDEAL RETREAT AFTER A BUSY DAY. STEP INSIDE TO DISCOVER A BRIGHT AND INVITING LIVING AREA, PERFECT FOR RELAXATION OR GATHERINGS WITH FRIENDS AND FAMILY. THE ADJACENT KITCHEN BOASTS MODERN APPLIANCES AND AMPLE CABINET SPACE, MAKING MEAL PREPARATION A DELIGHT. COMMUTERS WILL APPRECIATE THE PROXIMITY TO MAJOR HIGHWAYS AND PUBLIC TRANSPORTATION ROUTE. DON'T MISS YOUR CHANCE TO OWN THIS FANTASTIC CONDO IN A SOUGHT-AFTER COMMUNITY. SCHEDULE A SHOWING TODAY AND MAKE 1-82 FINCH DRIVE YOUR NEW HOME! (id:19173)
RE/MAX Prime Properties - Unique Group
9861 Glendon Drive Unit# 418
Komoka, Ontario
Welcome home to Beautiful Bella Lago Estates. Located just minutes to the west of London in the fast growing and highly sought after area of Komoka. A well designed and functional one floor unit offers 1340 square feet of living space with two generous sized bedrooms, two full baths, large kitchen with island and quartz countertops, large dining room and 9 foot ceilings. Lots of windows make this home very bright and spacious. The family room has plenty of room and a cozy gas fireplace on those cold winter nights. One and a half car concrete driveway and garage and you cant miss the backyard large concrete patio with gazebo. What a great spot to enjoy those summer evenings. This unit will not disappoint, book your showing today! (id:19173)
Century 21 First Canadian Corp.
330 Ridout Street N Unit# 2602
London, Ontario
Welcome to luxurious condo living at its finest! With only 4 units on the 26th floor, you will enjoy maximum privacy, space, and premium amenities. This well-lit 2 bed 2 bath condo is a corner unit that comes with a strategic Southeast exposure, where you can enjoy amazing sunrise and sunsets from both the balcony and the terrace. The open-concept living room with 9’ ceilings greets and connects you to a sizeable den and a kitchen that features new additions of cabinets, countertops, and an induction cooktop (2021). The balcony view overlooks the Thames Park and the river. To your left, the family room boasts an added bar (2021) and is adorned with large windows that offer a view to your very own terrace. The main bedroom offers a generous walk-in closet with a full built-in organization system, plus a 5pc ensuite jacuzzi tub, glass shower, and heated floors. You also have the convenience of in-suite laundry, your own storage locker unit, and two premium U/G parking spots. The main perks of the building facilities are also endless. Renaissance II offers an exercise room and theatre room on the ground floor. On the 7th floor, you will find a library, and a large party area with pool table, outdoor terrace, and kitchen/dining space that includes a BBQ, putting green, and a beautiful outdoor area with patio furniture. There are also two private guest suites for your overnight guests. Condo fees include heat, a/c and hot/cold water. At the heart of downtown London, you will be steps away from the city’s finest restaurants and entertainment, the Covent Garden Market, transportation, parks, and a short commute to Western University, Wortley Village, and more. Book your showing today! (id:19173)
Blue Forest Realty Inc.
10464 Pinetree Drive
Grand Bend, Ontario
OPEN HOUSE ...SUNDAY MAY 5th 2:00 - 4:00 A Huron Woods masterpiece with a POOL and full cabana. This is your chance to own your slice of Utopia and only a 7 minute leisurely stroll to a private deeded beach. One can't help but be dazzled upon the entrance to this custom built masterpiece. 4,000 sq. ft. of finished living space. A Bungalow with a walkout lower level. Master bedroom on main floor and 2 bedrooms on lower level. There is also an extra room that is wired to be a theatre room. Cambered windows on main floor, 11' ceiling in foyer which leads to the 18' ceilings in the Great Room. Upper and Lower floors each have their own gas fireplaces . Large deck off the kitchen overlooking the rear of the property (pool). Bathroom floors and towel rack are heated, engineered hardwood throughout main floor, large utility shed c/w automatic roll up door, pool is 12' x 28' and also has a 10' x 12' in-water sunning deck. Cabana is roughed in for a gas fireplace. Full irrigation system that looks after both lawn and garden. Sidewalk and steps to main porch are heated. The large driveway is raised aggregate cement and there is also a second driveway on opposite side of home to allow access to backyard and garden shed. The garage floor is a poly aggregate finish and the garage is also heated. Come and enjoy all the Huron Woods has to offer. Tennis, Pickleball a Clubhouse for community events or your own private function. The home itself can simply be described as an elegant, comfortable home with all the amenities that you desire for a complete luxurious lifestyle. See Attached Video for full effect of this property. (id:19173)
Sutton Group - Select Realty Inc.
110 Field Street
Forest, Ontario
This 4 year old bungalow is a one floor gem, in a family friendly neighbourhood in Forest, featuring a triple car garage and a concrete driveway. Inside, you'll find luxury vinyl plank flooring throughout the main floor, leading to a spacious living room with an electric fireplace. The kitchen is the heart of the home, boasting Quartz countertops, a large island, and a walk-in pantry. The main floor also includes a laundry room, a 4-piece bath, and two bedrooms, including a primary suite with a walk-in closet and a 5-piece ensuite with stand alone bathtub, tiled shower and Quartz countertops. Downstairs, the fully finished lower level offers a spacious family room with a gas fireplace, two additional bedrooms, a 4-piece bath, and still ample storage. You will love the fully fenced, huge backyard with covered porch and relaxing hot tub with 10 year warranty. Additional features include California style shutters. central vacuum and freshly painted walls. This is truly move-in ready! Book a viewing today! (id:19173)
Keller Williams Lifestyles Realty
470 Ashland Avenue
London, Ontario
This cute as a button, 2 bedroom, 1.5 bathroom bungalow is perfect for the first time buyer, young family, buyer looking to downsize or investor. Loads of natural light throughout the home make this home feel very welcoming. The main floor offers both living and dining room areas - along with a cozy galley kitchen. The 2 bedrooms and main bath are also on the main floor for that comfortable one floor living. This home has 2 gas fireplaces to ensure coziness in the winter. The basement has loads of potential to add another bedroom and already has a rec room perfect for entertaining! There is a side entrance to the basement so potential for a rental unit with some renovations. The front and rear yard are spacious and landscaped perfect for the gardener and there is a shed for additional storage. There is a detached oversized 1 car garage that can also be used for extra storage, parking or even extra living space as a man cave or she-shed. The possibilities are endless. This cute street is lined with well maintained homes and is just a 10 minute walk to 100 Kellogg Lane - home to The Factory, The Clubhouse, London Children's Museum, Powerhouse Brewery and soon to be Hard Rock Hotel. Please note that some photos have been virtually staged, as indicated on photo. (id:19173)
Century 21 First Canadian Corp.
11 Chalmers Street
London, Ontario
One of the most distinctively characteristic streets Old North has to offer… Welcome to 11 Chalmers where charm and warmth come in abundance both inside and out. The incredible architecture of these homes makes this street an absolute treasure for those who reside and for those who want to reside here. Enjoy the view out front with an evening beverage or the morning sun & a coffee on back deck overlooking your backyard oasis. Main foyer opens to large bright living room w cozy fireplace and beautiful stain glass windows adjacent to oversized formal dining room that overlooks back yard deck. Dining room is open to Gourmet custom kitchen and has patio doors to raised deck with large sun filled patio below. Sunroom wall facing back patio would be the ideal opening for a pocket door to future powder room. Upper level boasts 3 oversized bedrooms with one being big enough to use as a family room, lovely updated full bathroom, built in linen cabinetry and fabulous hardwood floors. Lower level awaits future enjoyment with high ceilings and is completely open, ready for extra bedroom, family room and bathroom. This wonderful home is walking distance to schools, hospital, bus routes, parks, restaurants and everything that the heart of Old North is know for. Don’t miss your chance to become part of this peaceful hideaway tucked into London’s core. (id:19173)
RE/MAX Advantage Realty Ltd.
711 Woods Edge Road
Mount Brydges, Ontario
Step into a world of luxury with this breathtaking two story home. Nestled in the serene Woods Edge subdivision on a 68 x 200 ft lot. 5 bed 5 bath, boasting 3,715 sq ft of premium finishes and resort style amenities. Captivating Stone and Stucco elevation w/ professional landscaping. Passing through the open foyer you'll find yourself drawn to the great room with soaring ceiling and expansive windows which bath the space in natural light. Two way gas fireplace doubles in main floor office. The gourmet kitchen boasts top of the line appliances, granite counter tops, spacious island, perfect for both cooking and casual dining or entertaining guests.Walk in pantry w/ custom cabinetry connects the formal dining to the kitchen. Mud room w/ custom built ins leads to the 4 car heated and insulated garage. Spacious second level w/ 4 generous sized bedrooms. Master Bedroom w/ box ceiling & spa like en-suite bath w/ heated floors, walk in glass shower, soaker tub and Custom walk in closet. Additional bedrooms share the main bath and laundry. Descend into the lower level and be greeted by the large rec room. Adjacent to the rec room is the gym area. Perfect for the fitness enthusiast. The 5th bedroom is perfect for guests. Step into the backyard paradise, 18x38 heated salt water pool. Entertain in style at the Pool bar w/ builtin speakers, outdoor tv, the perfect spot to get some shade and mix a cocktail. 800 sq ft deck w/ loads of outdoor dining space w/ covered porch, sunken hot tub & built in sand box for the kids. The patio area off the rear garage door for more entertaining space. Out door half bath off the rear shop is a guest favorite. 16x20 detached shop w/ 10 ft ceilings offering room for tools, equipment & extra storage. There is substantial green space for the kids to run around. Plus manu more features! Properties like this rarely come to market. Don't miss your chance to experience the pinnacle of living. Schedule your showing today and make this dream home yours. (id:19173)
Sutton Group - Select Realty Inc.
6696 Raleigh Boulevard
London, Ontario
Exuding sophistication, this stunning custom-built residence in Talbot Village boasts a gorgeous unique floor plan with soaring 10-foot ceiling in the basement, complemented by 9-foot ceilings everywhere else. Spanning approximately 3,200 square feet, the home features 5 bedrooms, 4 bathrooms, and sought after features, including a chef's kitchen with granite countertops, home theatre room, oversized primary bedroom with an ensuite bathroom and his and her closets and a grand two-story foyer. The spacious family room, adorned with a gas fireplace, seamlessly transitions to a deck overlooking the landscaped backyard. Other highlights include three bathrooms with heated floors, a handy mudroom off of the garage, and a one of a kind finished basement . Ideally situated near Highway 401 and the Wonderland Commercial Corridor with tons of shopping options and the YMCA, this property also showcases impeccable landscaping with fruit trees, enhancing its allure. This home must be seen to be truly appreciated (id:19173)
Streetcity Realty Inc.
1042 Wembley Road
London, Ontario
Welcome home to 1042 Wembley Road, located in desirable Oakridge! This bright and spacious 3+1 bedroom, 2 bathroom family home is perfect for first time home buyers, young professionals, empty nesters and investors. Check out the absolutely gorgeous private backyard with sparkling heated in-ground salt water pool, cedar gazebo, landscaping and stamped concrete patio. Inside you will find a modern kitchen with newer appliances, quartz counters, subway tiled backsplash and open concept dining area, living room with light hardwood floors and large bay window. Upstairs there are 3 bedrooms plus an updated bathroom. Lover level features cozy family room with gas fireplace, 4th bedroom or office, second bathroom, large storage space and laundry room. Neutral colours and natural light throughout give this home a lovely ambience! Well maintained, updates include newer AC, furnace, insulation, appliances, pool pump, decking, liner, steps, heater, safety cover and sand filter. Located on a quiet tree lined street, close to all amenities and within an excellent school district. All furniture negotiable. Don’t delay! *Note Tree shown in backyard photos is no longer there. (id:19173)
Exp Realty
1541 Devos Drive
London, Ontario
Exciting news awaits! This large, recently renovated 4-bedroom, 4-bathroom home offers a modern open-concept kitchen adorned with quartz countertops; it exudes both quality and style. Situated in the sought-after Stoneycreek neighborhood of North London, it's conveniently close to top-rated schools like Stoneycreek P.S., Lucas S.S., Mother Teresa, and UWO. Revel in the abundant natural light flooding the airy rooms, vaulting ceilings, and step outside to discover a fenced backyard retreat complete with a covered gazebo—a perfect spot for relaxation. With easy access to amenities, shopping centers, parks, and more, this home offers both comfort and convenience. Don't delay—schedule your viewing today to experience it firsthand! (id:19173)
Streetcity Realty Inc.
1008 Dundas Street
London, Ontario
Excellent investment opportunity, includes building & land. Main floor has approx. 1,900 sqft for commercial/retail use with 400 amp electrical service with extra breakers. Upstairs has a living quarter currently occupied by the Seller, 2 staircases that can be accessed from either the main floor or from the street separately. (id:19173)
Pinheiro Realty Ltd.
Con C Pt Lt 1 Dymock Line
Dutton, Ontario
Great Place to build your dream home!! A large deep lot consisting of .8 Acre backing onto the Thames River with easy access to the 401. What zoning allows for is under documents and a copy of the survey. a municipal drain runs across front of property, also to look under documents re offers (id:19173)
Sutton Group Preferred Realty Inc.
5507 Irish Drive
Appin, Ontario
Welcome to your dream rural retreat! This 50-acre property offers an incredible opportunity to embrace the tranquil countryside lifestyle while being conveniently located just 30 minutes from London and 20 minutes from Strathroy. Nestled on this expansive land is a charming 2.5-storey home that exudes comfort. You're greeted by a spacious open-concept kitchen featuring ample closet space, walk-in pantry, and beautiful maple cabinets. The granite countertops add a touch of elegance, making this the perfect space for culinary delights. The main floor also boasts a bright and airy living room & dining room, flooded with natural light that pours in through large windows. With five bedrooms and two bathrooms, this home offers ample space for the whole family. 3 walk-in closets provide convenient storage solutions, keeping your belongings organized and accessible. The loft area is a versatile bonus space, perfect for creating a cozy reading nook or an additional bedroom. Step outside through the garden doors and onto the expansive back deck, where you'll find a relaxing hot tub and breathtaking views. The perfect spot to unwind after a long day. For those who love to tinker or need extra workspace, there is a heated and insulated shop with ample room for two cars, as well as additional office space. The property also features two airplane hangars, offering the opportunity for aviation enthusiasts to pursue their passion. In addition to its residential charm, this property offers practical amenities such as a wrap-around porch, a chicken coop for those interested in sustainable living, and a variety of fruit trees including apple, pear, plum, and wild raspberries. The 15-acre bush is a nature lover's paradise, complete with well-maintained trails that wind through the property. Don't miss this rare opportunity to own a piece of countryside paradise. (id:19173)
Exp Realty
1061 Eagletrace Drive
London, Ontario
Introducing this remarkable opportunity to join North London's coveted community! Here awaits a luminous townhouse, strategically situated for access to Masonville Mall, Costco, scenic walking trails, recreational playgrounds, tennis courts, and an array of conveniences. This end unit, featuring a 2-car garage and double drive, presents a splendid combination of functionality and style. Step into a culinary haven adorned with quartz countertops, upgraded cabinetry, and stainless steel appliances in the capacious kitchen. Impeccably constructed and just over 5 years old, this residence offers 1747 square feet of refined living space, boasting a multi-level floor plan designed for comfort and versatility. Entertain or unwind on the expansive 16x12 deck, overlooking tranquil greenery with no rear neighbours. Inside, discover 3 bedrooms and 2.5 bathrooms, including a generously sized master suite featuring a luxurious 3-piece ensuite with a sleek glass shower. Additional highlights include a finished family room, seamlessly integrated kitchen/living room space, and quality finishes throughout. Recent renovations include new tiles in the foyer, a new gas range, a revamped laundry room, and updated window treatments. Seize this exceptional opportunity before it slips away! (id:19173)
The Agency Real Estate
52 Arrowwood Path Path
Ilderton, Ontario
Welcome home to 52 Arrowwood Path. Nestled in the beautiful town of Ilderton, only a 5 min drive from London. Set back on a quiet Cul-de sac, sits this 2022 Custom built, Sifton home. Pulling up, you're greeted by a gorgeous paver driveway that flows past the 2.5 car garage and up to the front porch. Entering the home you'll find style and elegance with transoms above classic 5 panel doors, crown moulding, engineered hardwood floors and an emphasized attention to detail with the design and layout of this home. The main floor features a large den (perfect for home office, gym or teenagers retreat), a custom GCW kitchen with 9' walk in pantry, gas stove, and eat at island. A gas fireplace accented by built in cabinetry and shelving invites you in to the open concept family room with beautiful views to your fenced in backyard from the abundance of east facing windows. Following the hardwood stairs to the second floor you will find the primary suite. With a size that is designed for modern living, it comes complete with a tray ceiling, double walk in closets, well fitted ensuite with double vanity and tiled glass door shower. The engineered hardwood flooring flows through all 4 bedrooms, which have been designed for size in mind, and leads to the second, well appointed full bathroom. The lower level has been set up for future possibilities of additional living space, bedrooms, a bathroom, plenty of storage, and potential for an in law suite. The privacy of the pool sized rear yard gives you a place to relax and enjoy the peach and quiet! The pavers from the driveway continue their flow through the side yard and in to a well fitted patio, Large deck shadowed by a covered porch with easy access to the Kitchen through the oversized patio door. Book a showing, you wont be disappointed! (id:19173)
Streetcity Realty Inc.
9700 Lake Road
Kettle Point, Ontario
Lake Front two bedroom four season 1523 square foot cottage on leased land at Kettle Point, half mile from great sand beach at Ipperwash. Cottage has an unobstructed view of Lake Huron on other side of road. Interior has been completely updated in 2019, laminate floors all rooms, most windows replaced and freshly painted, Cozy stone floor to ceiling fireplace with airtight wood stove in large open concept living room with vaulted ceiling and skylight, updated 3-piece bath with 4 ft. shower, main floor laundry, 2 large bedrooms, large sunroom ideal for extra guests, most rooms view west over Lake Huron, enjoy the fantastic sunsets year-round. Roof shingles replaced 2019, municipal water connected, 100-amp hydro panel w/breakers, long gravel driveway, lots of parking, Septic holding tank installed 2016 to meet Band requirements by the Seller, will be pumped and inspected to meet Band requirements for closing. Note: New 5-year lot lease will be $6,000 per year. Band fees for 2023 are 3,112.84 per year, Fees includes garbage pickup, road maintenance, police & fire protection and water. Several great public golf courses within 15 minutes. 20 minutes to Grand Bend, 40 minutes from Blue Water Bridge in Sarnia, an hour from London. Buyer must have cash to purchase, financing is not available on native land and current police checks are required. Note: cannot be used as a permanent residence, you are not allowed to rent it out. Note: Quick possession available. (id:19173)
RE/MAX Bluewater Realty Inc.
18 Adelaide Street S
London, Ontario
FULLY VACANT, LICENSED DUPLEX WITH A HEATED SHED! Welcome to 18 Adelaide St S! This 4+1 Bedoom duplex situates itself in the heart of East London, Chelsea Green! Surrounded with more than enough ammentities, main bus routes & school districts, the area is fully beneficial to the investors, as well as a family looking for a mortgage helper or seperate living quarters for a friend/family member. The first thing you will notice as you pull into the driveway is your detached shed, containing heat and updated hydro, ideal for an office space, Yoga Studio, etc. If you are an at home worker and need a spot to keep focus, the shed provides you with exactly that and plenty of comfort! Heading from the shed into the upper unit, you will immediately be invited by the very bright living space, with a massive deck overlooking the oversized lot. With 2 bedrooms on your main floor and 2 bedrooms up, this opens up a world of options! A large family that could use all 4 bedrooms, while still having an entertaining space from the kitchen, living and dining room, or the investor looking to rent out each individual room to students. Smaller family? No problem! The main floor bedrooms provide excellent space for an office and a family room... Talk about perfect floor plan! Finally, heading down to the one bedroom unit, a completely seperated space to make your own! This home has plenty of options, and is certainly one of a kind... Book your showing today! (id:19173)
Keller Williams Lifestyles Realty
18 Adelaide Street S
London, Ontario
FULLY VACANT, LICENSED DUPLEX WITH A HEATED SHED! Welcome to 18 Adelaide St S! This 4+1 Bedoom duplex situates itself in the heart of East London, Chelsea Green! Surrounded with more than enough ammentities, main bus routes & school districts, the area is fully beneficial to the investors, as well as a family looking for a mortgage helper or seperate living quarters for a friend/family member. The first thing you will notice as you pull into the driveway is your detached shed, containing heat and updated hydro, ideal for an office space, Yoga Studio, etc. If you are an at home worker and need a spot to keep focus, the shed provides you with exactly that and plenty of comfort! Heading from the shed into the upper unit, you will immediately be invited by the very bright living space, with a massive deck overlooking the oversized lot. With 2 bedrooms on your main floor and 2 bedrooms up, this opens up a world of options! A large family that could use all 4 bedrooms, while still having an entertaining space from the kitchen, living and dining room, or the investor looking to rent out each individual room to students. Smaller family? No problem! The main floor bedrooms provide excellent space for an office and a family room... Talk about perfect floor plan! Finally, heading down to the one bedroom unit, a completely seperated space to make your own! This home has plenty of options, and is certainly one of a kind... Book your showing today! (id:19173)
Keller Williams Lifestyles Realty
138 Saddy Avenue Unit# Basement
London, Ontario
Cute two bedroom basement unit in East London available immediately. The suite features a private entrance, ensuring your peace and privacy. The living room features a fireplace and recessed light. Additional amenities include an in suite laundry, central a/c and Wi-Fi internet. Close to the bus route and easy access to the highway. All utilities are included. (id:19173)
RE/MAX Advantage Realty Ltd.
525 Blackwater Place
London, Ontario
Whole Home - Be sure to take a look at this one to rent. In a great school catchment and close to many ammenities, this home sits on a cul-de-sac. Main floor is open concept with lots of natural light with patio doors to a large deck. The upper level has 3 bedrooms, full bathroom and features a bonus space, perfect for a t/v room or home office. Appliances including laundry on site. Book your showing before it's spoken for. (id:19173)
Royal LePage Triland Realty
75 Cathcart Street
London, Ontario
Welcome to 75 Cathcart St. in sought-after Old South steps to exceptional schools, the park system, and the vibrant ambiance of Wortley Village with all its cafes, restaurants, and boutique shops. This charming 2.5-storey residence boasts 3 bedrooms, 2 bathrooms, and a single-car garage. As you step inside, you are greeted by a spacious foyer, setting the stage for a warm and inviting atmosphere found throughout the home. The main floor features spacious living and dining rooms with high ceilings with beautiful hardwood, a gorgeous limestone plaster fireplace, and plaster crown moulding. The dining room is enhanced by a beautiful bay window. The heart of the home, the kitchen, is a chef's dream, boasting ample cabinetry, stainless steel appliances - including a newer fridge, built-in oven, cooktop, microwave, and dishwasher - a stylish backsplash, breakfast bar, and a skylight that floods the space with natural light. The patio door leads to the expansive, private, fenced-in backyard, complete with a deck and flagstone patio, offering a serene retreat for outdoor gatherings and relaxation. Versatility is offered with the main floor exercise room that would make a great study or home office. The front porch is a great spot to relax and watch the world go by. The second floor includes two generously sized bedrooms, a cozy family room (could be converted to a 4th bedroom), laundry, and a main bathroom. The third-floor primary bedroom features cathedral ceilings, while his and her closets provide ample storage. Step outside to your private rooftop deck, offering a tranquil escape. Additional highlights include a garage, interlocking brick private drive, central air for year-round comfort, and abundant storage space in the basement. Numerous updates over the years, including electrical, plumbing, insulation, windows, and the front porch ensure peace of mind & modern convenience for years to come. Discover the timeless charm & modern comforts of 75 Cathcart. Welcome home! (id:19173)
RE/MAX Centre City Realty Inc.
2583 Buroak Drive
London, Ontario
Welcome to the brand new Belmont that is among the latest new builds in the coveted Foxfield subdivision in Northwest London. Surrounded by parks, trails, schools and lots of shopping, this sought after home is the latest to be built with your family in mind. With 4 large bedrooms on the second floor, along with upstairs laundry, the main floor is designed for gathering, entertaining and cooking with ease. One of the most appreciated features is the walk through pantry, as it allows for unloading groceries quickly and keeps your countertops in the kitchen clutter free. The spacious living room has a fireplace which makes Winter days cozy and offers a beautiful focal point year round. The kitchen has a large island that fits 4 stools and loads of cabinets to hold all of your kitchen dishes and gadgets. With dedicated breakfast nook and separate dining area, alongside the living room, there is no shortage of space to work, hang out and gather. The modern finishes, high end lighting, thoughtful layout and premiere location make this an easy choice to call this home! *Please note the interior pictures are of the staged model home, the actual home is vacant* (id:19173)
Century 21 First Canadian Corp.
330 Ridout Street Unit# 2007
London, Ontario
Bright Open South Facing Sun-Filled 20th Floor Luxury Corner Condo with Unobstructed Views. An Amazing 1720 Sq ft Executive Condo + Large Extra Deep Balcony. 2 Indoor Parking Spaces (P3-1 & P2-51) and a Premium Drive Up Storage Locker (Main Floor #4, Approximate Size 8 X 8 X 8). This Contemporary Design/Updated features Modern Flooring throughout (no carpet), Stainless Steel Appliances, Premium Granite Countertops, Large Master Bedroom with Walk In Closet, Ensuite Bathroom and a Large Great Room Perfect for Entertaining. Large Private Den is Perfect Home Office, or Third Bedroom. All of this Located within Walking Distance of Harris Park, Budweiser Garden and Restaurants. This Amenities Including Gym, Party Room with Pool Table Outdoor Terrace, BBQs, Putting Green and Patio Furniture, Theatre Room, Exercise Centre and 2 Guest Suites. Condo Fees include Heating, Air Conditioning & Water. Personal Hydro is usually Less then $75! Visit www.renaissancetwolondon.com for more information. EV Car Charging Port Available Ask Listing Agent for Details (id:19173)
Century 21 First Canadian Corp.
3900 Savoy Street Unit# 161
London, Ontario
Nestled in the sought-after community the Towns of Savoy is this modern stacked townhouse with 2 spacious bedrooms and 2.5 baths. On the main floor as your enter you are welcomed with an open concept main floor with a living room, dining room, and kitchen that comes with a spectacular quartz white countertop and cabinetry. This home is perfect for first-time homebuyers or investors who are looking to take advantage of the close amenities of easy highway access nearby. Book your showing today! (id:19173)
Century 21 First Canadian Corp.
2 Glenroy Road
London, Ontario
Newly updated and fresh home in London’s Pond Mills neighbourhood. The main floor features beautiful hardwood flooring, nice size rooms including the living room, dining room, and kitchen with laundry close by. Upstairs there are 3 bedrooms, including the large size primary bedroom and a 4-piece bathroom. The lower level of this house has interior/exterior access from the side door and features a full kitchen, its own laundry facilities, a 3-piece bathroom and could be bringing in rental income for the right owner. This property sits on a 105’ deep lot with a fully fenced backyard, can fit up to 3 cars, and is close to all major amenities including a London Transit bus stop and quick highway access via Highbury Avenue. Contact listing agent Matthew Dumas for more information and to schedule a showing. (id:19173)
Royal LePage Triland Realty
363 Colborne Street Unit# 604
London, Ontario
Welcome home!! This 2 bedroom, 2 bathroom condo in the heart of downtown London is sure to impress. Watch the sunrise from your balcony or your open concept living/dining room just off of the kitchen in this very functional layout with large primary bedroom with 3 pc ensuite, guest bedroom, in suite laundry, 4pc bathroom with new flooring throughout. The Colborne Centre has a complete set of amenities for your use including a pool, sauna, hot tub, fitness centre, common area, tennis court, outdoor terrace for BBQ'ing, grand lobby area and convenience store. Enjoy all that downtown London has to offer just steps from everything including shopping, restaurants, shows, festivals and so much more. (id:19173)
RE/MAX Centre City Realty Inc.
428 Chelton Road
London, Ontario
Experience luxury living in this stunning 4+1 bedroom, 4 bathroom home located in the coveted Summerside neighbourhood. The open concept main floor boasts a recently updated (2021) kitchen adorned with sleek stainless steel appliances, a spacious island, a cozy family room, an elegant formal dining room, complemented by convenient main floor laundry facilities. Upstairs, retreat to the Primary Bedroom complete with a Walk-In Closet and a luxurious ensuite bathroom, alongside an updated 4pc Bathroom and three additional generously sized bedrooms. Descend to the professionally finished basement, offering a welcoming family room, an expansive 5th bedroom, and a modern 3pc bathroom, perfect for accommodating guests or extended family. Outside, enjoy the privacy of the fully fenced rear yard and the convenience of a full-size 2 car garage. With nothing left to do but move in and enjoy, this impeccably maintained home offers both comfort and functionality. (id:19173)
Pinheiro Realty Ltd.
218 Boardwalk Way
Dorchester, Ontario
Welcome to this beautiful 2+2 bedroom, 3 full bath bungalow in the heart of Dorchester Mill Pond and Trails. Built by Stonehaven Homes, this 3-year-old Monarch 2 home comes complete with top-of-the-line upgrades, while still allowing you to personalize the home however you desire. Being on a corner lot provides a private, fenced in backward, equipped with a covered deck, pot lights and fan to ensure comfortability during the summer. Plus, remote controlled outdoor blinds for blocking out the sun during the day and keeping the bugs out at night. On top of these features, you can be sure a gas hookup is available for the BBQ season! As well, to ensure your lawn stays green and fresh, an irrigation system hooked up to a sandpoint well has been added for convenience all around the property. Come inside to discover an open concept, modern feel all throughout, while enjoying newer blinds everywhere for privacy. A gas fireplace in the living room built for entertainment, with engineered hardwood throughout the main floor plus ceramic tile in all bathrooms and laundry room for durability. To add to the sleekness, the luxury vinyl planks in the basement provide a clean feel. Nothing was missed in this home! Schedule a viewing today! (id:19173)
Blue Forest Realty Inc.
213 Deacon Street
Thedford, Ontario
Slow down the pace & enjoy small town living in this 3 bedroom home located on a double lot on a quiet street in Thedford. Just add a wardrobe for closet space and the main floor den becomes a 3rd bedroom. Open concept living room with generous sized kitchen/dining room and patio door to the 2-tiered deck, 2 sheds and above ground pool. Finished lower level family room with gas fireplace, den, 3 piece bath and wet bar. Metal roof 2022 and double hung windows 2023, 200 amp service. Concrete drive as well as an extra driveway for additional parking. Located close to golf courses, shopping, restaurants, The Pinery Provincial Park, Lake Huron & Grand Bend as well as commuting distance to London & Sarnia. (id:19173)
Keller Williams Lifestyles Realty
11 Dunsmoor Road
London, Ontario
This well-maintained family home may be the one you've been waiting for! Located on a quiet street in popular Westmount, this two-storey home has a functional layout and a dream backyard. This home is the ideal blend of function and character, from the cozy family room with a gas fireplace to the charming sunroom perfect for watching your kids swim in the pool. Upstairs features four good-sized bedrooms, and the large primary bedroom has an ensuite. The basement is finished and adds a huge amount of living space to the home. The backyard is fantastic for entertaining, with a heated inground pool, surrounded by mature trees, complete with new pump (22), filter and heater (23). (id:19173)
Royal LePage Triland Realty
22834 Highbury Avenue N
Ilderton, Ontario
This exquisite custom built home checks all the boxes! Nestled in the tranquil outskirts of London, this meticulously designed home boasts unparalleled craftsmanship and attention to detail. Situated on just under an acre of land, you'll relish the peacefulness and privacy that the outskirts offer. Spanning across two levels, this residence features 5 spacious bedrooms, providing ample room for the entire family and guests. An additional flex room in the basement can be used as a home office, gym, or a spare bedroom. The main level is a masterpiece in itself, housing the master bedroom complete with a lavish 5-piece ensuite bathroom including heated flooring and a spacious walk-in closet. This level also unveils an expansive open-concept living area, seamlessly integrating a kitchen with a large quartz island complemented by a stunning backsplash. A butler's pantry, equipped with a custom wine rack and fridge is sure to impress. Discover the fully finished basement, accessible directly from the garage, including a gym, full bar area complete with an island hosting a dishwasher and bar fridge, ample storage, an additional bedroom and a 3-piece bathroom. The heart of this home lies in its dream backyard oasis. A vaulted covered porch welcomes you, inviting you to enjoy your morning coffee while being mesmerized by the breathtaking sunsets. This backyard includes a saltwater pool, a large composite deck spanning the length of the home and a versatile workshop. (id:19173)
Century 21 First Canadian Corp.
455 Charlton Avenue Unit# 103
Hamilton, Ontario
Stunning 881 sq ft Aspen model with large over sized bright windows offering panoramic views of the Niagara Escarpment and the Hamilton Skyline. This spacious end-unit includes a master bedroom and an additional bedroom currently being used as a solarium room situated next to a protected forest with incredible sunset views. Enjoy the modern luxuries of this newly built condo with built-in appliances, quartz countertops throughout the Kitchen and Bathroom. Plus this unit comes barrier free to meet accessibility needs. An amazing opportunity to live in urban luxury surrounded by nature. Enjoy having the Bruce Trail at your doorstep and downtown Hamilton with the GO Station less than 2 KMS away! Also great for the working professionals, located just minutes away from Juravinski, St. Joseph and Hamilton General Hospitals. With this condo you will get one owned surface parking spot and one owned secure storage locker included. Call today! (id:19173)
Century 21 First Canadian Corp.
1523 Portrush Way
London, Ontario
Beautiful 4-Level Backsplit nestled on a quiet cul-de-sac in highly sought after family neighbourhood in London's North end! Pride of ownership is evident! The exterior has been beautifully landscaped with stamped concrete driveway, multiple gardens, euro inspired archway and handy storage in the back. The main level boasts bright neutral tones throughout, high ceilings, transom windows, upgraded demi circles, for lots of natural light, laminate and ceramic flooring, ample space for living room furniture. The kitchen has a generous sized eat-in area, large cabinetry, breakfast bar, additional transom windows, patio access to the backyard perfect for BBQing. The 2nd Level features a 4pc bath, soaker tub, glass shower and cheater access to the main. The main bed has double closets and is perfect for over sized bedroom furniture, the other rooms are perfectly sized for kids or an office space. The 3rd level features a gigantic Rec room with fireplace and another 4pc bath, perfect for entertaining. The 4th Level features a large laundry/hobby room, and an unfinished workshop with access to the garage, perfect for the tradesman in your life! The backyard has mature trees, gardens, fully fenced, a shed and under deck storage for all your outdoor needs! Minutes from Maisonville Mall, Schools, and 15 mins to the 401! If you're looking for the perfect family neighbourhood you don't want to miss this Gem! Turn key! (id:19173)
Revel Realty Inc.
433 Ambleside Drive
London, Ontario
This beautiful Sifton built home is nestled in prime North London within a mature neighborhood. Situated across a ravine, this 4+2 bedroom home is excellent for a growing or multigenerational family. This property has been fully renovated and includes all new appliances (2023), shingles (2021) and pavestone interlocking driveway (2021). The open concept floor plan boasts natural light throughout making it bright and uplifting to come home to. Envision the large backyard as a private retreat and awaits your personal touch. (id:19173)
Streetcity Realty Inc.
64 Elmwood Place
London, Ontario
Welcome to 64 Elmwood Place. Charming, cute, and pride of ownership are just a few things you'll think when you tour 64 Elmwood Place! This home is on a dead-end street, and the large lot backs onto a ravine with a gorgeous view of the coves. The perfect backyard for entertaining or enjoying your morning coffee! Featuring three bedrooms and one full bathroom, the recent updates mean you can move in and enjoy your new home! Updates include the electrical panel, Steel roof with a 40-year warranty (2016), new siding (2016), new high-efficiency furnace (2017), newly owned water heater (2020), new AC (2020), new windows and back door (2021. The basement is insulated and waiting for you to add your personal touch. This is a fantastic opportunity for first-time buyers or those looking to downsize into a well-cared-for one-floor home. (id:19173)
Royal LePage Triland Realty
1101 Prince Philip Drive
London, Ontario
This Oakridge home sits on a large lot located in a quiet area near schools, parks and shopping. This is a rental of a furnished basement apartment with a separate entrance and one dedicated parking space. Large living room, spacious bedroom and 3 piece bathroom. (id:19173)
Exp Realty
925 Talbot Street
St. Thomas, Ontario
Prime downtown location surrounded by several successful businesses, restaurants and retail stores. This 5,679 + 1,911 square foot building is situated on just shy of half an acre. Zoned C3 allowing for many future possibilities. Most recent business was a tavern and currently still set up for one on the main floor. Upper level consists of 12 individual rooms, 2 washrooms and a kitchen. Large outdoor patio and plenty of parking. (id:19173)
RE/MAX Centre City Realty Inc.
50 Northumberland Road Unit# 75
London, Ontario
Welcome to this upscale neighbourhood where we're offering a lovely bungalow for sale in the exclusive Hunt Club Gate community. This highly attractive premium end unit on a cul-de-sac backs onto the Kelly Stanton Environmentally Significant protected green space. The unit show cases 1550 finished sq. ft. on the main level with another 750 sq. ft. finished downstairs for a total of 2300 sq. ft. of finished living space. This is a high quality built product featuring 2+1 bedrooms, 2.5 bathrooms, a spacious kitchen w/ bright sunlit eating area and breakfast bar, combination dining room & living room w/ gas fireplace and doors leading to an upper deck over looking the peaceful forest and natures delights. Both bedrooms are generous in size with the master offering a 4 pc ensuite w/ double sink, a glass shower & a walk in closet. There are no carpets in the home allowing you numerous design and décor options. Unique features include granite countertops, an expresso kitchen w/ coordinating designer back splash, stainless steel kitchen appliances, a rarely seen 14' cathedral ceiling, crown molding, many transom windows, all set on gleaming maple hardwood flooring or ceramic tile. The lower level features a lovely family room with 8' ceilings, rich laminate flooring, built in maple display cabinetry/bookcases, 3rd bedroom and a 4 pc bath for your over night guests. Double doors take you to a lower patio and more views of the green space. Loads of extra storage space throughout with a functional work shop area. With a double garage, parking for 5+ cars, main floor laundry, updated furnace and air, lawn sprinkler system, alarm system (not currently monitored), freshly painted, steps to walking trails, Clubhouse privilege's and proximity to all of life's conveniences this home offer tremendous value. It's a rare find in a beautiful and desirable location so call today for your private viewing. (id:19173)
Sutton Group Preferred Realty Inc.
22 Mcintosh Court
London, Ontario
HARNESS THE POWER OF THE SUN! A magnificent home on a quiet court, backing on to protected forest. In highly sought after Highland Woods this 4,535 sq. ft. beauty is a meticulously maintained net zero solar home with 5 bedrooms, 4 baths and a triple car garage. With a welcoming foyer, formal living and dining rooms, a chef’s kitchen, casual breakfast nook and a main floor family room with an unobstructed forest view. The home also features an upper and lower office/den, recreation room, conservatory and a large primary suite with exquisite ensuite bath. Gardens, Mature trees, privacy and close to all amenities. Perfect for a large growing family. Note: Average hydro cost ($43.00/mth) Wow! (id:19173)
Royal LePage Triland Realty

