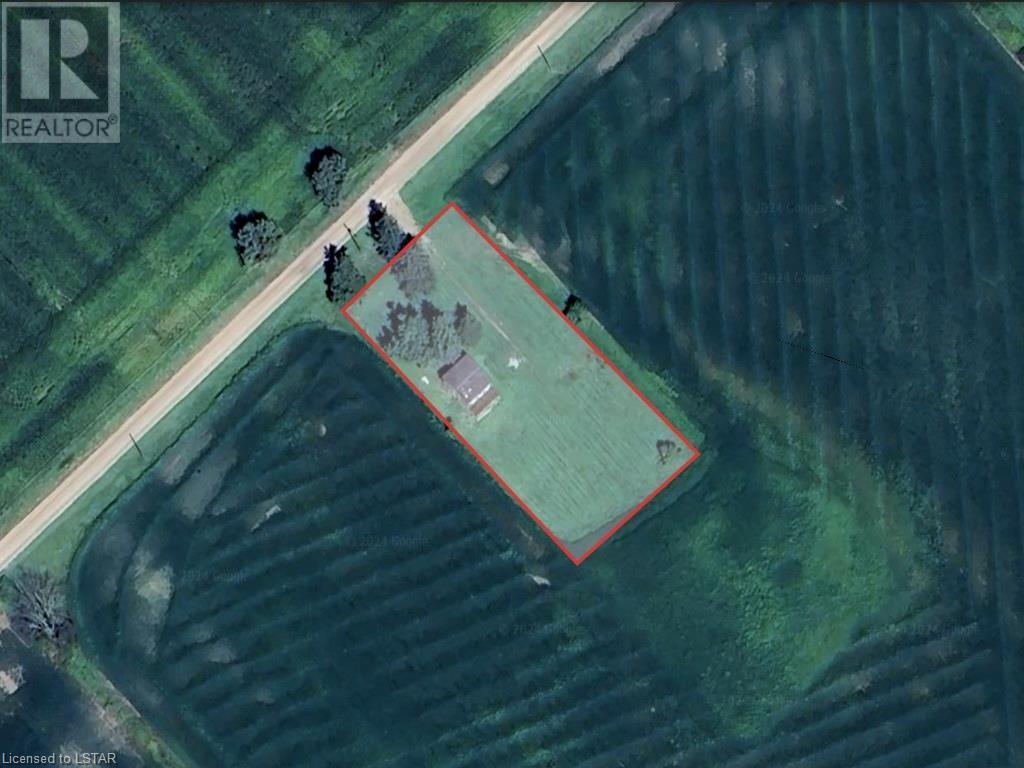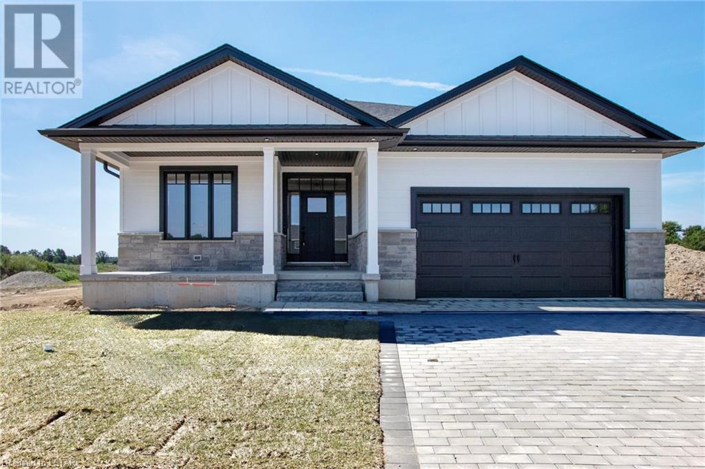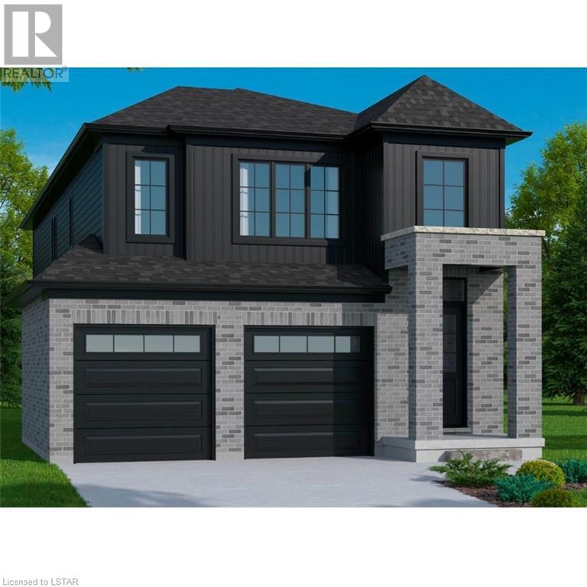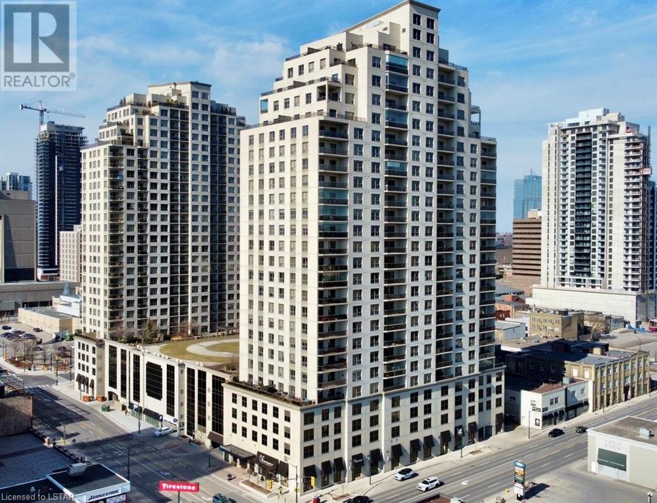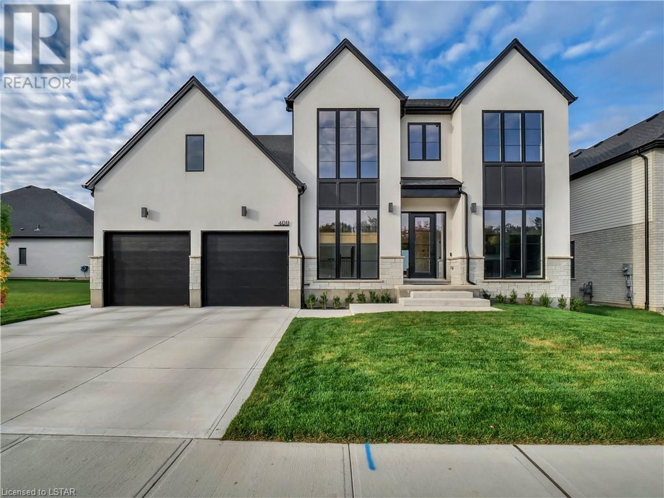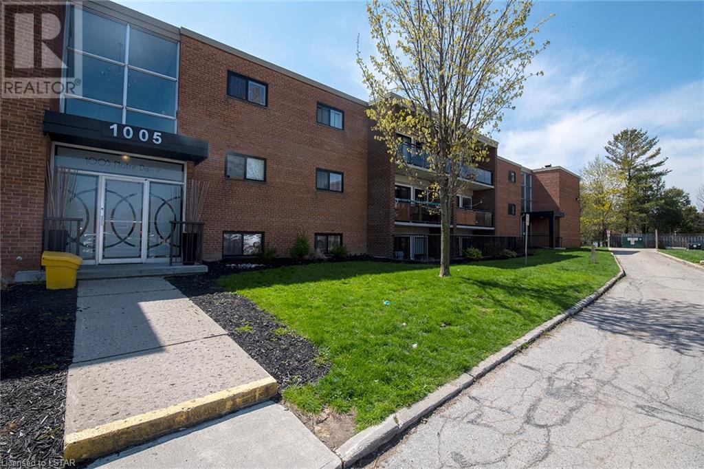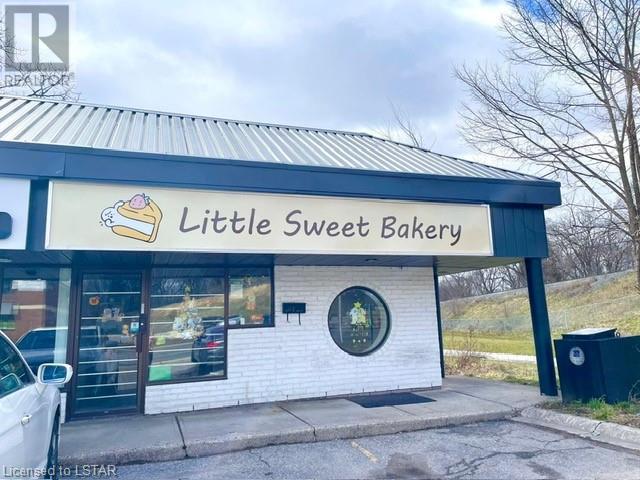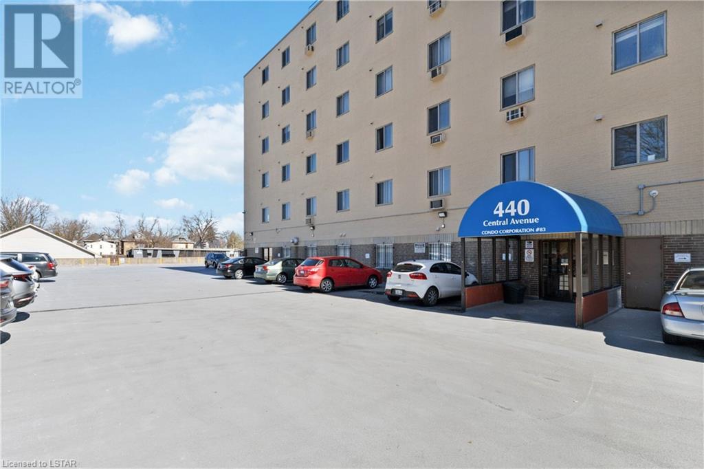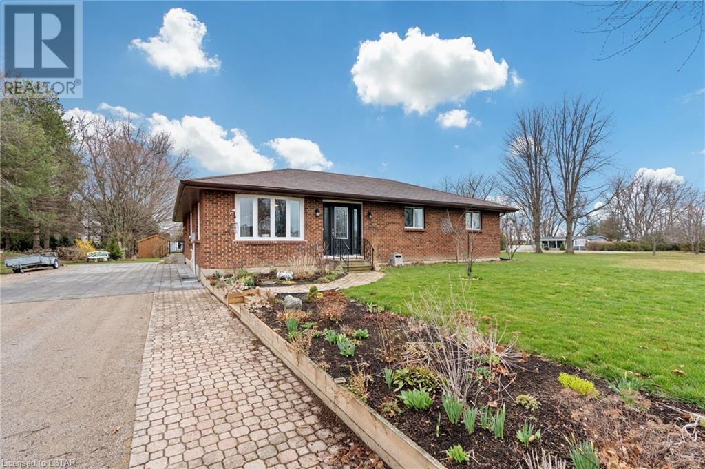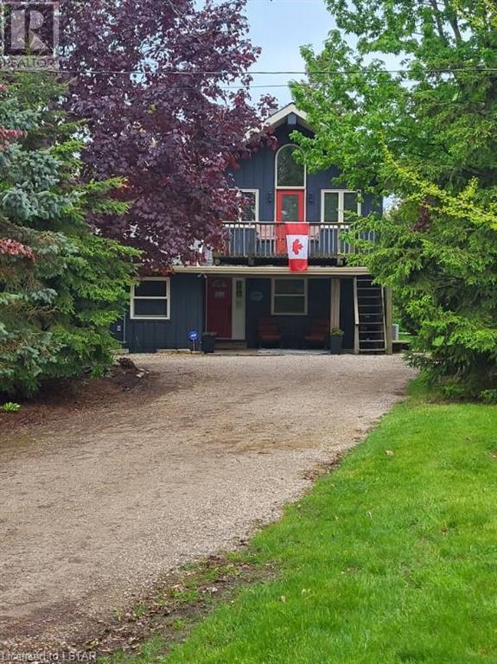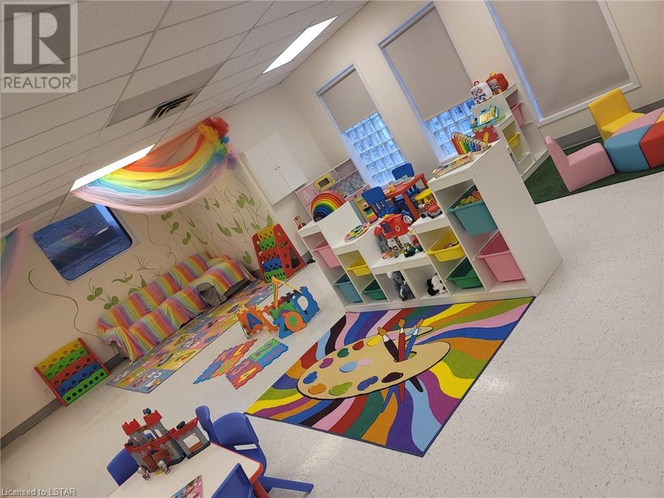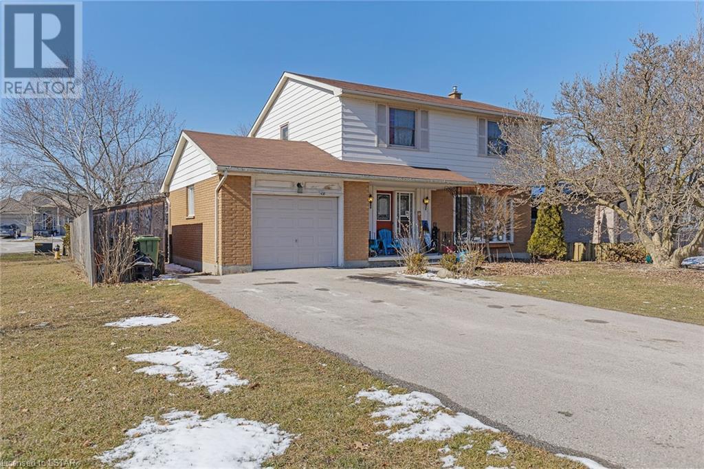26321 Crinan Line
West Lorne, Ontario
If you are looking for a rural property to build your dream home on, look no further. This 1 acre property is a fantastic opportunity to do so. Municipal water available at the road, septic system inspected in 2023. Just 10 minutes to Glencoe, Dutton, or West Lorne and a 10 minute drive to the 401. Currently there is a 1400 sq ft home on the property, however, it will likely need to be torn down. Property being sold as is. (id:19173)
Royal LePage Triland Realty
147 Mcleod Street
Parkhill, Ontario
STEP INTO YOUR DREAM HOME TODAY - PRICED TO SELL! Welcome home to 147 McLeod Street, Parkhill. This new build bungalow features 4 bedrooms, 3 bathrooms, constructed by award-winning builder, Medway Homes. Nestled into the sought-after subdivision, Westwood Estates, this modern bungalow is located right beside West Williams Public school, perfect for families looking for a safe and thriving area to call home, or for retirees looking to live a laidback lifestyle in the growing community of Parkhill. Enjoy your morning coffee or tea on the large front porch, and your afternoons and evenings on your covered back deck. As you step inside you will be captivated by the spacious open floor plan and 9' ceilings. The main floor boasts 1644 sqft, and features beautiful engineered hardwood and quartz countertops throughout. The main floor features two bedrooms, making a perfect space for a home office, with a luxurious 4 piece main bath with shower bath. The large primary bedroom features a 5-piece ensuite with soaker tub and double vanity, a walk-in closet, and attached laundry room. The home is greeted by tons of natural light, with a large shiplap-wrapped gas fireplace in the spacious living room. To the left of the living room features an open concept kitchen and dining room. Kitchen is a dream, with a walk-in pantry, floating shelves, and an island for entertaining. The finished basement is complete luxury vinyl plank flooring, with an additional two large bedrooms, spacious rec room, and 3-piece bathroom. The property features an attached 2-car garage.10 minute drive to Grand Bend’s blue water beaches, or 30 min to London. *CONTACT TODAY FOR INCENTIVES!! (id:19173)
Prime Real Estate Brokerage
Lot 1 Paulpeel Avenue
London, Ontario
Introducing Copperfield 7 by Banman Developments – an exclusive collection of seven detached single-family residences featuring four meticulously designed floor plans and constructed with exquisite finishes and enduring aesthetics. The Sedona model encompasses 2,271 sqft of highly functional living space, boasting engineered hardwood flooring, quartz countertops, and bespoke kitchens with cabinetry from GCW. With a focus on delivering exceptional value and contemporary design, Copperfield 7 offers a compelling proposition in today's real estate market. Step into the open-concept kitchen with a walk-in pantry, and explore the four spacious bedrooms and 2.5 bathrooms, including the impressive master suite with a walk-in closet and a generously-sized ensuite featuring dual vanities and a tiled glass shower. Nestled in the sought-after and convenient Copperfield neighbourhood in London's south end, these homes are strategically located near schools, major retailers, the newly built Costco, and provide quick access to the 401 and 402 highways in under 5 minutes. Each residence is thoughtfully finished with concrete driveways, sodded yards, optional finished basements, and the availability of premium end lots. Don't miss the opportunity to explore this rare offering – contact us today to learn more and receive a detailed buyer's package. Completions approximately 6-8 months. Homes to be built. Other models available, starting at $739K. Taxes to be assessed. (id:19173)
Keller Williams Lifestyles Realty
330 Ridout Street N Unit# 1910
London, Ontario
Introducing an Exceptional Downtown Living Experience at Renaissance II! Discover the epitome of modern urban living in this 19th-floor condo located at the heart of downtown London. This 1-bedroom 1-den unit offers a spacious layout encompassing 964sqft of luxurious open-concept living space. The North-facing balcony provides great views of the Thames River, the Baseball field, and the vibrant Covent Garden Market, offering a picturesque backdrop for your daily life. The generously sized den, measuring 11’6” x 10’5”, presents versatile opportunities, whether utilized as a home office or a comfortable guest bedroom. This well designed condo features high-end stainless steel appliances complemented by sleek stone countertops, elevating the kitchen to both a functional and stylish focal point of the home. Enjoy the convenience of in-suite laundry and a wide underground parking spot, ensuring hassle-free living. Indulge in the luxurious amenities Renaissance II has to offer, including a large professional exercise center equipped with plasma TVs, a massive party area with a pool table, and a professional theatre room for entertainment enthusiasts. Step outside to the outdoor terraces, where you'll find a gas fireplace, BBQs, and an abundance of patio furniture, perfect for relaxation and socializing. With a condo fee of $405.27, which includes heat, cooling (A/C), and building insurance/maintenance, a majority of your monthly utilities are covered, providing added convenience and peace of mind. Within walking distance to an array of amenities including restaurants, shopping venues, the Budweiser Gardens, the Grand Theatre, Via Rail, and the Thames River, Renaissance II offers unparalleled convenience and accessibility. Don’t miss out on this rare opportunity to elevate your lifestyle at Renaissance II. Schedule a showing today and experience the height of downtown living firsthand! (id:19173)
Certainli Realty Inc
4011 Campbell Street N
London, Ontario
Welcome to The Heathwoods of Lambeth, an executive custom-built home by Royal Oak Homes. This home is situated on a 60' x 181' premium lookout lot backing onto a serene pond and scenic trail. Timeless interior with the finest craftsmanship and premium finishes, seamless blend of accent woods and glass panels. The interior spaces are thoughtfully designed, boasting generously sized principal rooms that seamlessly flow into an open-concept layout. The living room exudes warmth with electric linear fireplace, 10ft high ceilings, 8’ high doors and pot lights. The living room, combined with the kitchen, is an entertainer’s delight featuring wall-to-wall windows with motorized window coverings that fill the space with natural light. The gourmet kitchen equipped with top-tier Jennair Appliances, oversized centre island with seating, quartz countertops with full backsplash, custom cabinetry and hidden walk-in pantry that offers plenty of shelving space for storage ensuring a seamless cooking and entertaining experience. The master suite features walk-in closet and spa-like ensuite bathroom which includes a free standing bathtub, curbless tile and glass shower and custom dual vanity. Three additional bedrooms provide ample space for bigger families, guests, or storage along with main 5-piece bathroom. Laundry room is conveniently located on the upper floor. The backyard allows for seamless connection between indoor and outdoor spaces with a large 26' x 16' rear deck, green space and privacy. Three-car tandem garage including storage room and easily accessed mudroom complete with closet. A very spacious basement gives the potential for a significant amount of additional living space and storage. Enjoy the tranquility and natural beauty of the surrounding while still being in close proximity to excellent schools, parks, shopping centres and convenient access to major transportation routes. Book your private showing today. (id:19173)
Blue Forest Realty Inc.
1005 Notre Dame Drive
London, Ontario
Triple A 23 unit building. Great location, renovations completed with high end finishes and quality work. Pride of ownership throughout this investment. 21 units completed as per interior photos, mix 9-1 bedrooms & 14-2 bedrooms. Always rented, with great tenants. Possibly the best renovated and maintained 23 unit building in London, Ontario. Great opportunity to own this worry free investment with value added. Do not disturb tenants or gain access to the building. ASSUMABLE C.M.H.C. FIRST MORTGAGE WITH FIRST NATIONAL 3,200,000 @ 2.88% MATURING SEPT/1/2029 WITH THE CURRENT MORTGAGE IT'S A 5.66 CAP RATE. (id:19173)
Century 21 First Canadian Corp.
276 Wharncliffe Road Unit# 5
London, Ontario
Excellent opportunity for family business! Located minutes drive or direct bus to Western University, This cute bakery shop serve bakery goods popular for busy students & professionals. 1009 SqFt with ample parkings and easy direct transit, this place could be used as many retail business purpose as well. Easy to operate. Call for detail. (id:19173)
Sutton - Jie Dan Realty Brokerage
440 Central Avenue Unit# 304
London, Ontario
Great Location! Attention First Time Buyers, Investors or those looking to downsize. This very well cared for and maintained Condominium Apartment is freshly painted and is ready for you to move in. Lots of natural light through the windows provide a bright and warm space to relax. It is located within an easy walk to Richmond Street, Victoria Park and many of the amenities that downtown London has to offer. Hydro, water, and heat are included in the Condo fees. Enjoy the shared lounge and sun deck with a great city view on the 7th floor. Please note two pictures showing furniture in bedroom and Living/Dining room are virtually staged. (id:19173)
Sutton Group Preferred Realty Inc.
33977 Queen Street
Zurich, Ontario
3 Bedroom, 2 Bath home between Grand Bend and Bayfield. Located in the Bayview Subdivision, this Lakeside Community has it's own Park, and access to the sandy beaches of this beautiful Great Lake, Lake Huron! The beach access in only a minute walk from the driveway. This home is situated on a DOUBLE LOT with the local Park adjacent to the property on the West side. This is a brick home, with wonderful square footage at approximately 1750 sq. ft. This does not include the unfinished basement (one finished room in the basement). Lots of room here! The home has had a beautiful recent renovation of the entire Kitchen with it's contemporary colour scheme and new appliances. Open Concept space in the main living area, so the Kitchen, Dining Room, and Living Room is super spacious and comfortable. The Primary Bedroom is large with it's own 3 PC ensuite bathroom (w/Shower). The other two bedrooms, again, are very nicely sized. There are sliders off of the Kitchen which get you out to a LARGE private Deck (20' X 16'6 with Pergola) for MORE living space throughout the warmer months! The yard also features a storage shed, and a nicely sized garden. The White Squirrel Golf Course is only a minute or two from the home and features a number of amenities; golf, dining, dancing, and entertainment. You can walk there in no time! (id:19173)
Keller Williams Lifestyles Realty
73475 Aviator Lane
Zurich, Ontario
This beautiful home is nestled on a private road, on a private one acre lot, and only a 1 minute walk to the sandy beaches of Lake Huron! This 3 bedroom home has lots of space inside and out and only 10 minutes from Grand Bend, and one of Ontario's best kept secrets, the Village of Bayfield! The custom kitchen offers white cabinets, quartz countertops and a 9' island with views of the living room with gas fireplace. The main floor includes 2 spacious bedrooms, 4 pc bathroom, dinette, Games Room (could be converted to a good sized Dining Room), main floor laundry, & access to large, outdoor covered porch. Head upstairs to the LARGE primary bedroom suite with vaulted ceiling detail, built-in gas fireplace, spacious 3 pc ensuite bath and access to your spacious wrap-around second floor outdoor balcony oasis with views of magnificent Lake Huron! The entire 1 acre property is surrounded by beautifully landscaped gardens including a large pond/sitting area, outdoor entertainment area, and a heated/air conditioned garage with plenty of potential for a Shop, ManCave, Storage, or keep it for your car(s). If you're looking for Lakeside Living, PRIVACY, lots of space for whatever Lifestyle you care to create, this property provides an AMAZING START! This home comes AS IS; fully furnished, with a brand new furnace and Central Air, and a Generac Power Generator, with the exception of Sellers' personal items. May be a Great opportunity, as well, as an Income Producer! (id:19173)
Keller Williams Lifestyles Realty
100 Wellington Road Unit# E,f,g
London, Ontario
Presenting Applewood Montessori & Daycare Centre, now available for acquisition! Established just two years ago, this thriving business boasts a licensed capacity for 98 spaces within its expansive 7,096 square feet. Step into a world of opportunity with a spacious playground spanning 3,765 square feet, nestled at the rear of the building bordering a serene forest. Inside, discover meticulously crafted classrooms, including three pre-K rooms accommodating 24 spaces each, two toddler rooms with 15 spaces per classroom, and a versatile JK/Media/Art/Staff Room. Don't miss out on this exceptional turnkey investment opportunity which includes everything needed to run a successful daycare – inquire today! (id:19173)
Thrive Realty Group Inc.
108 Park Avenue
St. Thomas, Ontario
This large family home has 4 upper bedrooms, and a lower level that has its own entrance making it a perfect bachelor apartment or Granny Flat. The main level of this home includes a generous living room, dining room and eat in kitchen with direct access to the large backyard. This is all fenced and waiting for your kids and fur family. The lower level has been renovated to accommodate a separate unit, or just use the extra space as part of your living areas. The lower level houses a spacious family room, kitchen, bedroom and 3 pc bath. This home is currently being rented as a duplex. The upper two floors are $2700 plus utilities. The Lower Floor is $1375 inclusive. Leases end August 31/24 Upper tenant would love to stay (id:19173)
Davenport Realty Brokerage

