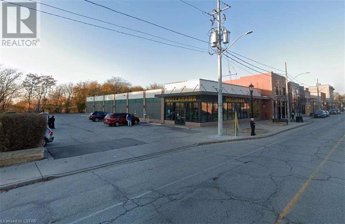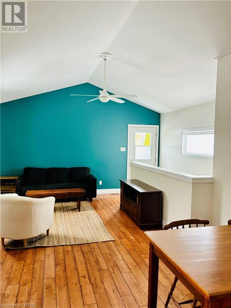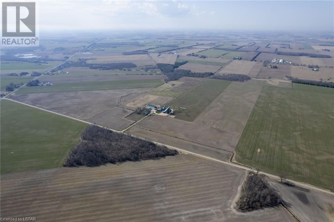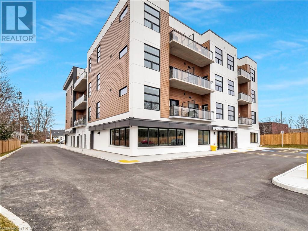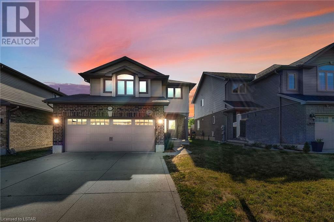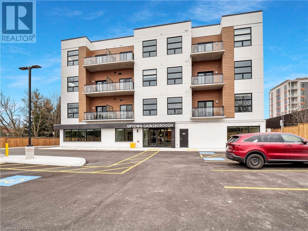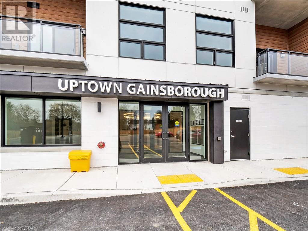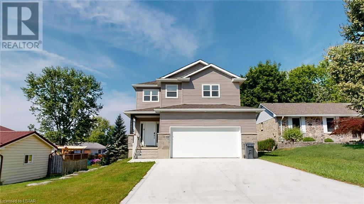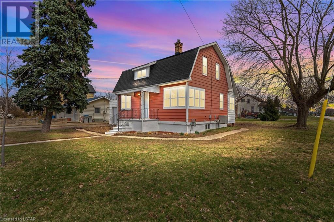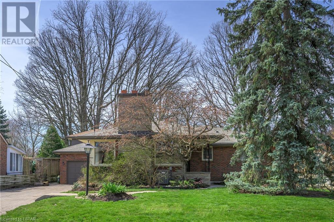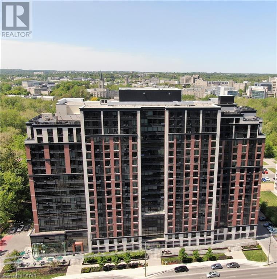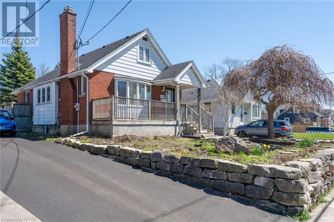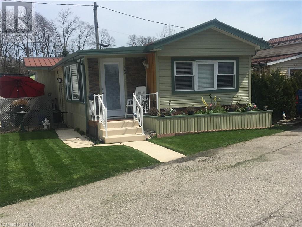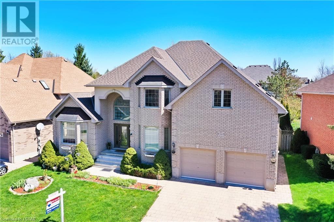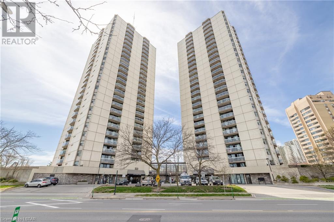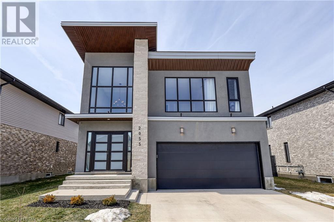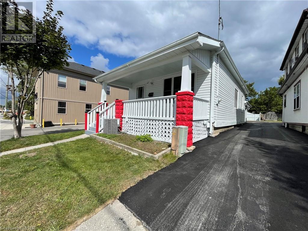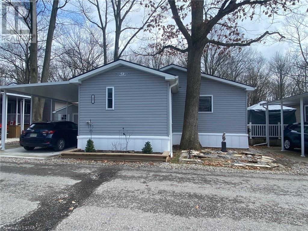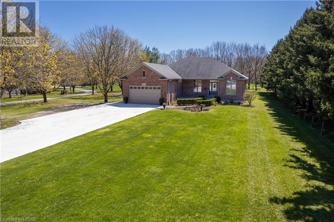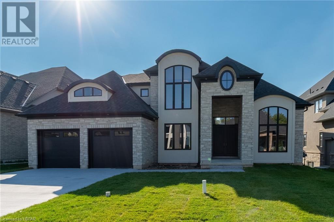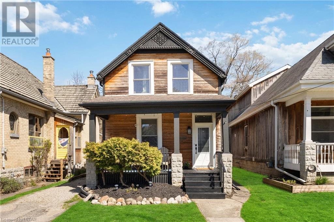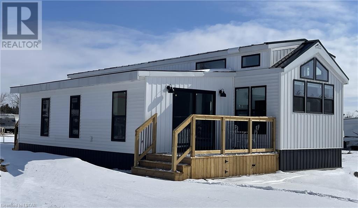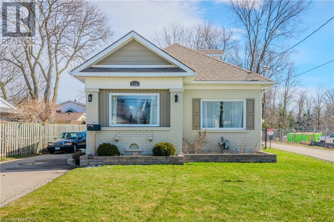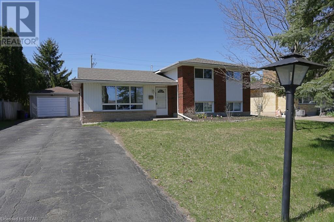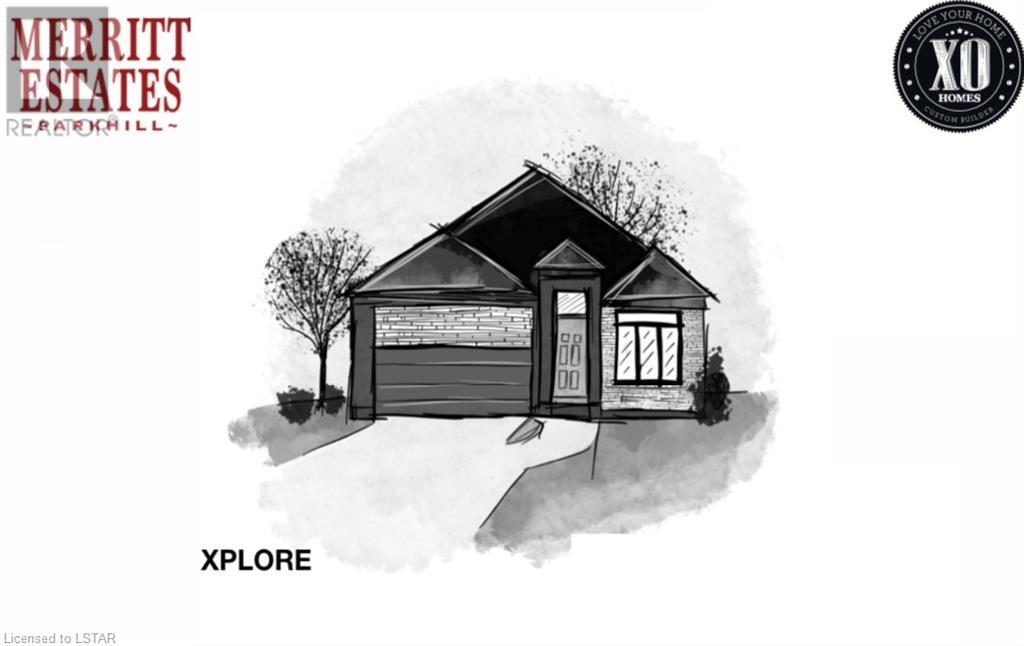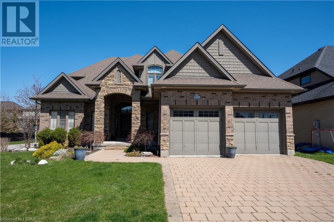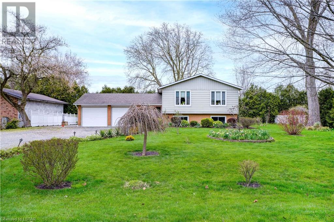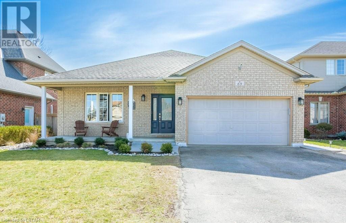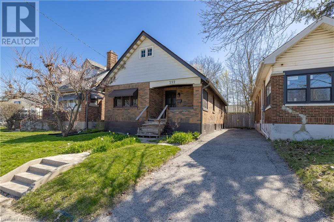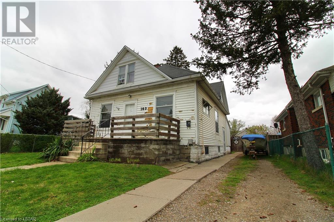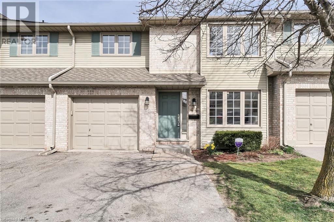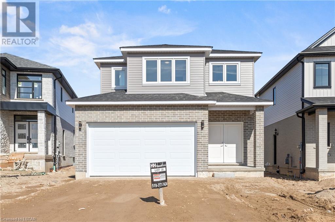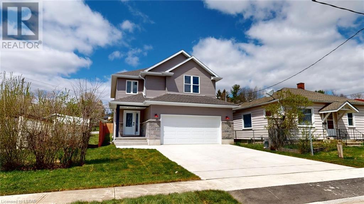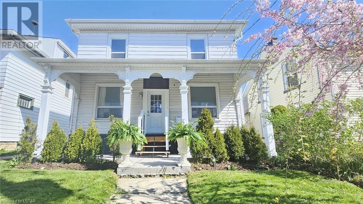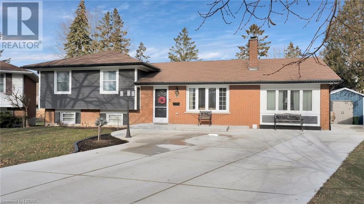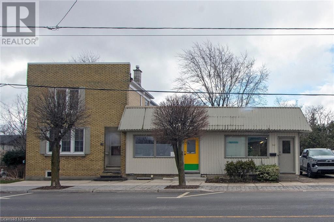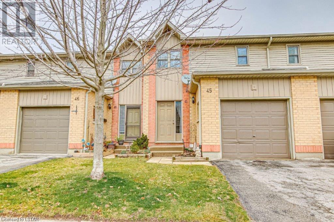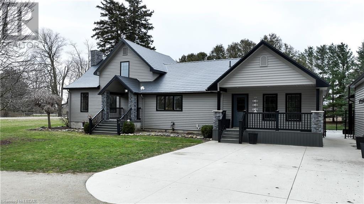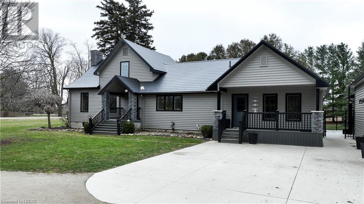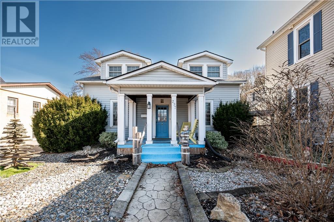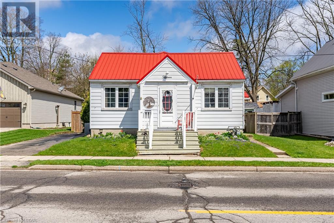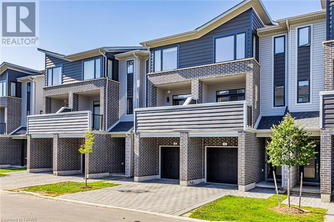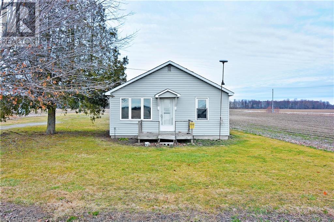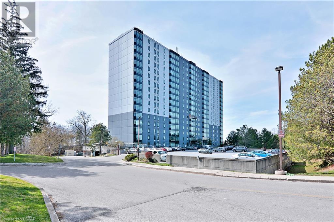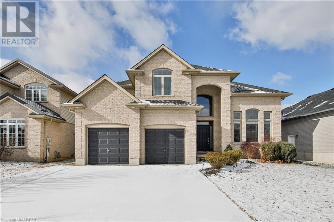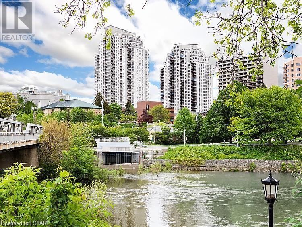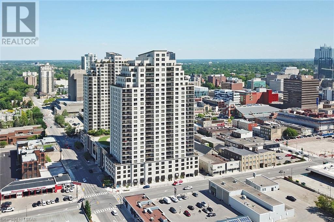3242 Sandwich Street
Windsor, Ontario
AAA Tenant occupied investment opportunity on 3/4's of an acre site! Dollarama is Canada's biggest retailer of items for five dollars or less. Dollarama has over 1500 stores and is Canadas biggest Dollar store active in all of Canada. The existing structure has been Meticulously restored/renovated property in revitalized historic Sandwich Town neighborhood in bustling Windsor, Ontario, one of Ontario's fastest growing communities minutes from Detroit and down the highway from Toronto. Perfect carefree investment with great return. All the work has been done! Time to grow your investment (id:19173)
Royal LePage Triland Realty
10 Lundy Lane
London, Ontario
Bright and spacious 2 Bedroom/2 Bathroom (partially furnished optional) apartment in Wortley Village! Hardwood floors and vaulted ceilings upstairs, in-suite laundry and large bright windows downstairs. This sought-after location is on bus routes and close to downtown. Secure this fantastic space with a 12-month lease for $2200 per month, which includes utilities (except cable/internet)! First and last month's rent required. Schedule your showing today and experience everything that Wortley Village has to offer! (id:19173)
Exp Realty
5279 Line 12 Road
St. Marys, Ontario
Set in southern Perth County is an ongoing robot dairy that will surely impress! Situated on a 150 acre parcel with 145 acres workable there is ample land to grow feed, extra crops or grow into as your dairy herd increases. The farm is set up around a newly built 66’ x 148’ milking facility with an A5 Lely Robot that comes with 44.46 KG’s of saleable quota. Lots of room for growth in this barn and expansion of this barn would also be very simple. The herd of Holstein cows is a classified herd that has been in an A2-A2 breeding program for 3 years and their production is impressive! Young stock are raised in the original 40’ x 100’ bank barn that has been conveniently connected to the new barn. All under one roof including the feeding! The bulk of the feed is found in two upright silos and commodity bins that are connected to the new barn where mixing feed in the feed cart can be done indoors and steps from the cows. Manure is stored in the 110’ x 12’ concrete manure pit and is brought there through alley scrapers and a flush system. Support buildings for the farm include a newly built 60’ x 140’ drive shed, a 50’ x 60’ Shop/Shed, and a 41’ x 55’ pole barn connected to the back of the bank barn. The home is a ranch home with a finished basement and an on-ground pool wrapped in decking. (id:19173)
RE/MAX Centre City Phil Spoelstra Realty
RE/MAX Centre City Realty Inc.
1076 Gainsborough Road Unit# 208
London, Ontario
Introducing 1076 Gainsborough, in one of Londons newest and most vibrant districts, featuring a modern and attractive 33-unit apartment complex. Nestled in the heart of Uptown Hyde Park, this location offers an effortless blend convenience and comfort. Our building features a state-of-the-art FITNESS room for all residents, as well as an additional locker room and separate bike room for extra storage. Packed with luxury finishes, The Springbank unit is a two-bedroom, plus a den, and two FULL bathroom unit, which boast 10-foot ceilings, oversized windows, in-suite laundry, and a private patio. Please note that each unit comes with one parking spot with an option to add an additional spot, and heat and water are included in the rent. (id:19173)
Thrive Realty Group Inc.
2062 Cherrywood Trail
London, Ontario
Welcome to 2062 Cherrywood Trail. A beautiful, 2-storey home with 3 levels of finished living space. The generous sized eat-in kitchen features a brand-new fridge and stove and has a patio door leading directly to the backyard deck. A large living room, directly off the kitchen boasts beautiful hardwood floor and large windows providing a room full of natural light. Just off the large foyer is the main floor laundry room and guest powder room. Upstairs you will find 4 large bedrooms, a 4-piece bathroom and a large oversized Primary bedroom with walk-in closet and ensuite bathroom. The newly finished lower level (2023) could be used as an in-law suite with its own kitchenette, family room, 3-piece bathroom and bedroom. With no neighbours behind you, your fully fenced backyard provides privacy and ample space for entertaining friends and family. Close to all amenities, public transportation, great schools and shopping. Don’t miss out on your opportunity to make this your dream home. (id:19173)
The Realty Firm Prestige Brokerage Inc.
1076 Gainsborough Road Unit# 210
London, Ontario
Introducing 1076 Gainsborough, in one of Londons newest and most vibrant districts, featuring a modern and attractive 33-unit apartment complex. Nestled in the heart of Uptown Hyde Park, this location offers an effortless blend convenience and comfort. Our building features a state-of-the-art FITNESS room for all residents, as well as an additional locker room and separate bike room for extra storage. Packed with luxury finishes, The Greenway unit is a one-bedroom, and one bathroom, accessible unit, which boast 10-foot ceilings, oversized windows, in- suite laundry, and a private patio. Please note that each unit comes with one parking spot with an option to add an additional spot, and heat and water are included in the rent. (id:19173)
Thrive Realty Group Inc.
1076 Gainsborough Road Unit# 305
London, Ontario
Introducing 1076 Gainsborough, in one of Londons newest and most vibrant districts, featuring a modern and attractive 33-unit apartment complex. Nestled in the heart of Uptown Hyde Park, this location offers an effortless blend convenience and comfort. Our building features a state-of-the-art FITNESS room for all residents, as well as an additional locker room and separate bike room for extra storage. Packed with luxury finishes, The Harris unit is a one-bedroom and one bathroom unit, which boast 10-foot ceilings, oversized windows, in-suite laundry, and a private patio. Please note that each unit comes with one parking spot with an option to add an additional spot, and heat and water are included in the rent. (id:19173)
Thrive Realty Group Inc.
103 Dufferin Street
Belmont, Ontario
NEWLY BUILT LARGE 5 BEDROOM 3.5 BATHROOM HOME IN THE LOVELY COMMUNITY OF BELMONT. THE HOME HAS AN OPEN CONCEPT MAIN FLOOR PLAN WITH LARGE LIVING ROOM. KITCHEN HAS CUSTOM CONCRETE COUNTER TOPS. 4 GREAT SIZED BEDROOMS UPSTAIRS AND AN ADDITIONAL IN THE LOWER LEVEL. FANTASTIC ENSUITE AND WALK IN CLOSET IN THE MASTER. THE BACK YARD IS SPACIOUS AND NICELY LANDSCAPED WITH A BEAUTIFUL DECK. JUST OFF THE 401 AND ONLY MINUTES TO LONDON. BELMONT IS FANTASTIC FAMILY COMMUNITY WITH DEEP ROOTED SPORTS TEAMS. THIS AREA PRIDES ITSELF WITH A NIEGHBOR HELPING NIEGHBOR BACKGROUND. THIS IS A PERFECT HOME FOR A GROWING FAMILY. IT IS CURRENTLY BEING USED AS AN AIR BNB AND COULD BE SOLD FURNISHED. DONT FORGET TO DO YOUR VIRTUAL WALKTHROUGH WITH THE AMAZING VIRTUAL TOUR FEATURE. (id:19173)
Century 21 First Canadian Corp.
59 Main St S
Forest, Ontario
Step into this tastefully renovated 1.5-storey home, nestled on a prime corner lot. Recently having undergone an interior update along with new windows (2024), furnace (2024), and A/C (2024), this residence exudes charm and functionality. Inside you'll find 3 cozy bedrooms, as well as 1.5 bathrooms. A bright living area beckons for relaxation or vibrant gatherings. This home offers the ideal canvas for creating lasting memories. Outside, a spacious backyard awaits, offering endless possibilities for outdoor activities and leisurely afternoons. Conveniently located within walking distance to schools, parks, shopping, and dining options, this home seamlessly combines comfort and accessibility. Whether it's a quick trip to the grocery store or a leisurely stroll in the park, everything you need is just moments away. Book your showing today! (id:19173)
Keller Williams Lifestyles Realty
417 High Street
London, Ontario
You want Everything? You got it! Location, Check! With an ideal Old South location, walking distance to LHSC, close to Wortley Village and easy access to 401. Living Space, Check! This easy living floorplan, with plenty of square footage, separate living areas and multiple entrances you've got room to grow for some big families. Outdoor Space, Check! With a family size fenced yard, treed and landscaped, a giant entertainers deck that even has a hand-built pizza oven. Out front there's another big yard with more trees and perennials plus a huge driveway with parking for at least 6 cars, maybe more! Improvements, Check! A long list of updates including updated open chefs kitchen (2015) inductive stove top, wall ovens, panelled dishwasher and solid walnut countertops with breakfast bar. Whoever is cooking can enjoy their guests in the open main floor family room with abundant windows that spills out onto the family size deck and huge landscaped yard. The sunroom overlooks the indoor heated in-ground pool that you can enjoy with a view to the garden and the stars! The pool even comes with an insulated cover to keep things warm. At the front of the home is a huge open dining/living room with wood burning fireplace. The principal bedroom with french doors provides private access to the deck and yard for morning coffee or late night glass of wine. The ensuite bath (2015) with heated floor is a lovely bonus. The second bedroom shares a convenient family bathroom (2015) across the hall. The large third bedroom is up a short flight of stairs from the family area. There's a side entrance for the lower level with a newer egress window (2023) that provides separate living potential, with a modern 3 piece bath (2012) huge recroom, 2 potential bedrooms, laundry room and storage that all make for numerous options for families to enjoy. There are 2 furnaces, 1 furnace & a/c (2019) No rented or leased equipment. Newer windows throughout. Wood Fireplace needs WETT certificate. (id:19173)
Sutton Group - Select Realty Inc.
1235 Richmond Street N Unit# 1804
London, Ontario
Welcome to The Luxe, London's premier destination for Western students looking for a newer building within walking distance to Western. Walk to Western or hop on the free shuttle. This is a rare offering: this corner unit features private use of a 1400 square foot common area terrace….your own terrace off the gourmet kitchen! This two bedroom, two bathroom unit shows very well and has a panoramic view of the new bike/hiking bridge over the Thames River in north London’s Ross Park and a view of the University of Western Ontario. Vacant possession available after May 1st. Onsite concierge, Starbucks, billiards lounge, games room, 24 hour fitness centre, yoga studio, 40 person movie theatre, roof top patio, spa lounge, extensive security cameras, a study hall and full time onsite staff. This unit accommodates 2 people each with their own fob controlled bedroom access and features a gourmet kitchen with granite and expansive floor to ceiling windows. It comes fully furnished with in suite controlled heating. Heat, water, central air all included in condo fee. Be quick! (id:19173)
Royal LePage Triland Realty
470 Ashland Avenue
London, Ontario
This cute as a button, 2 bedroom, 1.5 bathroom bungalow is perfect for the first time buyer, young family, buyer looking to downsize or investor. Loads of natural light throughout the home make this home feel very welcoming. The main floor offers both living and dining room areas - along with a cozy galley kitchen. The 2 bedrooms and main bath are also on the main floor for that comfortable one floor living. This home has 2 gas fireplaces to ensure coziness in the winter. The basement has loads of potential to add another bedroom and already has a rec room perfect for entertaining! There is a side entrance to the basement so potential for a rental unit with some renovations. The front and rear yard are spacious and landscaped perfect for the gardener and there is a shed for additional storage. There is a detached oversized 1 car garage that can also be used for extra storage, parking or even extra living space as a man cave or she-shed. The possibilities are endless. This cute street is lined with well maintained homes and is just a 10 minute walk to 100 Kellogg Lane - home to The Factory, The Clubhouse, London Children's Museum, Powerhouse Brewery and soon to be Hard Rock Hotel. Please note that some photos have been virtually staged, as indicated on photo. (id:19173)
Century 21 First Canadian Corp.
198 Springbank Drive Unit# 43
London, Ontario
Set up your next living situation in this two bedroom, 2 bath home near The Coves! Impeccably maintained, move in ready. The flexible layout currently has both rooms adjoining as a studio. Easily converted back to individual rooms. Inviting open concept living room and kitchen and a separate, 4 season entranceway. Pay attention to the elements that cannot be seen! Energy efficiency is achieved with newer insulation in the foundation area, quality windows and modern heating and cooling equipment. Owners must be 50+ years. Monthly fees are $765.49/mo. including property tax & water. (id:19173)
The Realty Firm Inc.
206 Ambleside Drive
London, Ontario
This exceptional 4+1 bedroom family home offers spacious living spaces, top-notch finishes, and a highly desirable location, truly a gem. Step into the Grand foyer setting the tone of elegance found throughout the home. The main level boasts an open floor plan, highlighted by a main floor Den with French doors and bay window, creating a perfect space for a home office or study. The formal living room and dining room feature vaulted ceilings, LED lighting, formal crystal chandelier and lots of natural light. The spacious kitchen is a chef's dream, featuring Spanish ceramic tiles, built-in appliances (stove, dishwasher, refrigerator, and microwave), and granite countertops. The main level also includes a convenient 2-piece bathroom and laundry room. The sunken family room is an inviting space, complete with hardwood flooring, gas fireplace, and floor-to-ceiling windows that offer picturesque views of the beautiful, fenced yard. Up the Oak staircase, you'll find bedrooms that are all generously sized and offer double door closets, with extended extra big closets in each room. The master bedroom retreat feature gracious lighting and large windows. The ensuite bathroom is a spa-like oasis, offering a 7-piece setup with upgraded light fixtures. The location of this property is truly outstanding, with Ambleside Park located just across the street. Enjoy the convenience of having amenities and recreational activities just seconds away, making it ideal for families and individuals who value a vibrant lifestyle. Schedule your private viewing today and witness for yourself the quality construction, elegant design and prime location, close to schools and all amenities and just 3 minutes to the University hospital, and Western University and 4 minutes to Masonville Mall, London’s biggest Mall. (id:19173)
RE/MAX Advantage Sanderson Realty Brokerage
363 Colborne Street Unit# 2705
London, Ontario
TOP FLOOR completely renovated unit Located in downtown London; This gorgeous & modern open concept unit offers 830 square feet of living space on the 27th floor with your own private balcony offering sprawling views of the Forest City! Modern colours throughout. Completely open concept living and dining area. Updated kitchen offering stainless steel appliances. Large 1 bedroom with a large walk in closet. Laminate flooring throughout. Bathroom has been updated & there is in-suite laundry along with a decent sized storage room. Everything has been done here! You control your own heating and cooling. Rent includes use of pool, hot tub, sauna, workout room, tennis court & 1 underground parking space. Ample visitor parking available here for your guests. Property is available for a minimum 1 year lease term at $1990 plus heat/hydro AVAILABLE mid May or June 1st. Requirements for rental: Rental application, proof of income, references, credit check. (id:19173)
The Realty Firm Inc.
2055 Ironwood Road
London, Ontario
Welcome to this luxurious Millstone 2 storey home built in 2017 situated in Wickerson Woods with a number of stunning upgrades. Offering 5 bedrooms in total and over 4000 sq ft of living space. A modern elevation with floor-to-ceiling windows right across from the Boler Mountain Ski hill. Enter the grand entryway through double doors into this open-concept living space. The kitchen offers built-in Fisher Paykel appliances, gas cooktop, double drawer dishwasher, Quartz countertops and ample custom cabinetry. The main floor has two large dining spaces, hardwood flooring, built-in theatre speakers, and a living room entertainment wall that has an electric water vapor fireplace. Be amazed when you walk upstairs featuring 4 bedrooms including a spacious master ensuite with an oversized glass shower and a freestanding spa tub (3.5 baths total). This primary suite has two closets including a walk-in closet with extensive cabinetry. The front bedroom has great ski hill views and could serve as a second primary bedroom. In the basement, you will find a fifth bedroom and another full bath, as well as a very large family room with plenty of windows. The yard has a wooden deck and a concrete pad for entertaining. Located in Byron Somerset school district with plenty of amenities at your doorstep. (id:19173)
Sutton Group - Select Realty Inc.
498 Egerton Street
London, Ontario
Welcome to your next investment property in the heart of Old East Village (OEV)! This charming occupied property has two units which is leased at market rent for $3,800/month + Hydro. Each unit includes comfortable living spaces, kitchens, bedrooms, and a bathroom. An awesome turnkey addition to your investment portfolio in this vibrant growing neighbourhood. Enjoy the benefits of a steady rental stream from day one. Buy now and capitalize on this neighbourhood's growth as OEV continues to blossom as a destination hot spot. Tenanted property at market rents are a rare find. Don't wait on this one. Check it out today and make and offer! Photos were taken right before the tenants moved in. (id:19173)
Century 21 First Canadian Corp.
22790 Amiens Road
Komoka, Ontario
Year-round, 55+ gated community on western fringe of Komoka located in a modular home park. This 2 bedroom, 2 bath built in 2021 has many upgrades including pocket doors, ceiling fans, vaulted ceilings, fireplace, forced air heat & central air conditioning, stainless appliances (all included), hard surface flooring, a centre island with bar stools, built-in storage, wall-to-wall cabinetry, full size washer / dryer, large free-standing tub, glass walk-in shower, large 394 square foot deck with gazebo, carport, garden shed, etc. A 10,000 square foot community centre further enhances your lifestyle with exercise equipment, hair salon, spa, library, pickleball court, and a licensed bar with big screen TV viewing area, pool table, dartboard, and a number of tables for cards, puzzles, etc. A bistro area is perfect for potluck gatherings. The property has a guest parking, dog park, a saltwater pool, 6 community patios, 3 water features including a Koi pond, 3 outdoor firepits, shuffleboard court, and manicured pathways for walking or using your golf cart. (id:19173)
Sutton Group - Select Realty Inc.
480 Second Street
Strathroy, Ontario
Discover the ideal fusion of country living and modern convenience with this custom-built all-brick ranch situated on just under 2/3 of an acre. Located just outside Strathroy, minutes away from highway 402. The property features an oversized 2-car garage with basement access, providing ample parking and storage. Additionally, there's a detached 20x50 partially heated garage/workshop. Quality constructed home with a large covered front porch. Inside, the living room offers a cozy atmosphere with a natural gas fireplace, large windows with private views, and vaulted ceilings, creating a warm space for relaxation and entertainment. The functional and stylish kitchen includes a pantry for extra storage and a peninsula. Adjacent to the kitchen is a south-facing covered patio, equipped with a natural gas hookup for a barbecue. The main floor also boasts a formal dining area and three generously sized bedrooms. The primary bedroom features a walk-in closet and a 4-piece ensuite with a separate walk-in shower and soaker tub. The third bedroom, located at the front of the home, could also make an ideal office for those working from home. Conveniently located off the garage entry, the main floor laundry adds practicality. The mostly finished lower level offers multiple entrances from the laundry room as well as the garage. The lower level features a large family room with a second gas fireplace that enhances the living space and two additional bedrooms plus a bathroom and lots of storage. The property is surrounded by nature and features thoughtful amenities, making it a haven for those who appreciate both indoor and outdoor charm. Don't miss the opportunity to call this property home; it's a rare gem seamlessly blending comfort, functionality, and the allure of a spacious rural lifestyle. Schedule a viewing today and explore the endless possibilities that await you at 480 Second St. (id:19173)
RE/MAX Centre City Realty Inc.
1821 Upper West Avenue
London, Ontario
BRAND NEW WALK OUT LOT FAMILY HOME! CAROLINA HOMES proudly presents this new custom 4 bedroom family home on a rare walk out lot. Located in prestigious Warbler Woods. Enter this home thru the grand 2 door entranceway. Notice the rich hardwoods on main level, stairs and upper bedrooms. To your right is the main floor den boasting 11ft high ceilings and oversized windows. To the left is the formal dining room - perfect for entertaining with serving bar included! Luxury designer kitchen with breakfast bar island, walk in pantry (appliances included) and sunny bright eating area leading off to large covered deck open to beautiful Great room with gas fireplace. Main floor laundry is spacious and boast quality built-in cabinets and front loading appliances. Upper level features rich hardwoods throughout the 4 large bedrooms. Primary bedroom is large with stepped ceiling, pot lights, 2 walk in closets and a spa like 5pc ensuite with over sized glass shower and large soaker tub. Enjoy 3 more additional bedrooms with the kids main bath also has 5pc bath. Note - vaulted ceiling and oversized window in front bedroom. Lots of potential for the lower level - with oversized windows and patio doors to ground level of lot - ready for your finishing touches - AMAZING potential here! 7 Year Tarion warranty included. All located on a pool sized fenced lot (easily closed in on sides). NOTE: Builder is flexible to add additional finishes to create your perfect space. Fees may be applicable. (id:19173)
Sutton Group - Select Realty Inc.
75 Albion Street
London, Ontario
Discover the Timeless Elegance of 75 Albion St in London's Blackfriars Neighborhood. Welcome to a true gem in the heart of London. This charming 1 1/2 storey Century home, nestled in the historic Blackfriars neighborhood, offers a unique blend of classic appeal and modern comfort. New additions to the property include an updated kitchen, where culinary delights are sure to be born, and an updated bathroom featuring a glass shower and a free-standing tub for ultimate relaxation. Step into the lush, private backyard, where you can escape from the hustle and bustle of city life and find your own oasis. It's the perfect space for entertaining or simply savoring the serenity. Situated on a tranquil, one-block street, you'll relish the peace and quiet while still being just a short 5-minute walk from downtown, where the city's vibrant energy awaits. And for students or faculty, a single bus ride takes you to the renowned University of Western Ontario (UWO). This home has retained its classic charm while adding the modern amenities you desire. Don't miss out on the opportunity to make it yours – book your showing today! (id:19173)
Thrive Realty Group Inc.
4838 Switzer Drive Unit# 203
Appin, Ontario
Enjoy Country Living in this New home surrounded by natural beauty. This Brand New (2024) home is low maintenance, and a perfect retreat for snowbirds, or someone who has always dreamed of living in a beautiful and affordable setting. Enjoy the bright open concept kitchen/living room with fireplace, massive master bedroom with walkout, and a laundry room with loads of storage space. Additional spaces include a second bedroom, and a family room/dining area with sliding doors leading out to your deck. Enjoy acres of trails, waterways and nature. Have fun at the pool this summer, or enjoy activities, and make new friends at the community centre. Your home overlooks fields and trees...a magnificent landscape to enjoy your morning coffee, or evening sunsets. This is a 11 month land lease, and offers the opportunity of renting your home to generate income. This home is located in Silver Dove Estates, approx. 20 minutes from the tranquil stores of Lake Erie, and all the amenities you may need are located 10 minutes away in Glencoe. Fees include water, sewage & snow removal. Silver Dove Estates Monthly fee (2024) including HST is $616.36/month. High Speed Internet is available. (id:19173)
Baile Realty Inc.
136 Woolwich Street
Kitchener, Ontario
This stunningly renovated home is located just up the road from Kiwanis Park on over a quarter of an acre lot, making location a top feature! On the main floor, you'll find a gorgeous custom kitchen with brand new stainless steel appliances, a spacious living room, a nook for office space, an updated bathroom with granite counters and heated floors, main floor laundry, and a walkout to a deck and fenced yard. The upper level boasts two good-sized bedrooms, while the lower level has a rec room and den area. With an abundance of parking and a detached garage, this home is the perfect package. The home is heated by an efficient forced air gas furnace and has central air, updated wiring, and a 100 amp breaker panel. Don't miss out on the opportunity to see this fabulous home you won't be disappointed! (id:19173)
Bay Street Group Inc.
1227 Toukay Crescent
London, Ontario
Wonderful family home complete with inground pool walking distance to Stronach arena located on a quiet dead end street! Many recent upgrades t/out include,furnace, A/C (both are Daikin Fit Smart System with WIFI therm.) and tankless water heater (2020). Shingles replaced in 2020, gas BBQ hookup and heated garage. Backyard landscaping, new fence and gate 2022. (id:19173)
Royal LePage Triland Realty
206 Merritt Court Unit# Lot 19
Parkhill, Ontario
Welcome to Merritt Estates in Parkhill, where luxury living meets impeccable craftsmanship. Prepare to be captivated by the stunning XPLORE floor plan, meticulously crafted by XO Homes. This to-be-built 1703 sq ft bungalow on 206 Merritt Crt (Lot 19) promises to exceed your expectations with its high-end finishes and meticulous attention to detail. The open-concept main floor boasts 9 ft ceilings, creating an airy and spacious ambiance. Entertain guests in style in the exquisite kitchen featuring quartz countertops, complemented by a cozy eat-in breakfast area with a sliding patio door proving backyard access. The great room and separate dining area offer versatile spaces for both relaxation and gatherings. Discover comfort and convenience with two generously-sized bedrooms on the main level, each accompanied by its own ensuite. The primary bedroom further indulges with a large walk-in closet, while a powder room off the inviting foyer ensures convenience for guests. Unleash your creativity in the unfinished basement, which will have a rough in for a third full bathroom. With ample space, envision the possibility of adding two additional bedrooms, a sprawling recreation room, or even a granny suite to suit your lifestyle needs. Don't miss the opportunity to make 206 Merritt Court your new home, where luxury, comfort, and convenience harmoniously come together. At XO Homes, they understand that your dream home is unique to you. That's why they offer many other floor plans which can be built on their available lots in Parkhill, and all to-be-built models are fully customizable, including the unfinished basements included with all models. Contact us for more lot and model options, a full builder package is available upon request. SPRING PROMO OFFER NOW AVAILABLE, $35,000 CASH BACK ON CLOSING PLUS NUMBEROUS UPGRADES INCLUDED IN THE PURCHASE PRICE, TOTAL PROMOTION VALUED AT APPROX. $75,000. Contact us for more information today! (id:19173)
RE/MAX Centre City Realty Inc.
1509 Jim Allen Way
London, Ontario
Immerse yourself in comfort, luxury, natural splendour, and modern convenience with this extraordinary 3+1-bedroom residence in West London. Situated in the Riverbend neighbourhood YOU CAN WALK to Kains Woods, Komoka Conservation Area, and MANY MORE picturesque trails. Nature's grandeur unfolds right outside your doorstep. There are numerous nearby amenities like Oxygen Yoga and the newly minted YMCA Community Centre, complete with an ice rink. Boler Mountain is a mere 10-minute drive for skiing enthusiasts, and if you crave beach life, Port Stanley and Grand Bend are close by. This residence offers much MORE than your average home. Picture yourself unwinding year-round in your private Beachcomber hot tub or enjoying a rejuvenating swim in the in-ground, heated saltwater pool. With its freeform design reminiscent of a natural oasis, the lagoon-style pool boasts a 10-foot-deep end and a diving rock for endless aquatic delight. Inside, the grandeur continues with high-quality pre-engineered hardwood floors, inviting living spaces and freshly painted walls that breathe new life into each room. The residence boasts HIGH ceilings, fostering an airy and spacious atmosphere, and offers a yoga room. The chef's dream kitchen showcases modern countertops and tasteful cabinetry, embodying contemporary style. Steps away you'll find a private primary bedroom oasis, complete with a beautiful ensuite bathroom. Upstairs you'll discover a versatile multi-purpose room, great as additional exercise space, a second office, or an extra bedroom if needed. Additionally, discover the private den/deck, providing a perfect retreat for the kids. Descend to the fully finished lower level, where you'll find a gym, a fully equipped bar for entertaining, a full bath, and sleeping quarters – a basement designed for endless possibilities. This property isn't just a house; it's an investment in a lifestyle that harmonizes luxury, convenience, and the majesty of nature. (id:19173)
Prime Real Estate Brokerage
25328 Silver Clay Line
West Elgin, Ontario
Welcome to 25328 Silver Clay Line, a Very well maintained, raised ranch boasting numerous amenities including high-speed fiber optic internet, ideal for remote work. With approximately 2000 sq ft of finished living space, this property is perfect for families, first-time buyers, and those seeking a quiet, friendly, out of town community. Upon entering, you're greeted by a spacious foyer providing access to the double car garage and a charming three-season sunroom. The main floor is flooded with natural light and features an open concept layout comprising a kitchen with an island, complete with a new Maytag fridge installed in July 2023, a dining area, a family room, and a full 4-piece bathroom. The oversized primary bedroom offers a luxurious en suite with a tiled shower, corner tub, and a vanity boasting double sinks. Downstairs, the lower level includes two bedrooms with large windows, a convenient laundry room, and a recreation room with walk-up access to the backyard. Additional highlights include an owned water heater installed in 2023, ample parking space for multiple vehicles, an RV, or a boat, thanks to the large cement pad located at the side and rear of the home. Situated on a paved road, the property enjoys easy access to major highways such as Hwy #401 and Hwy #3, as well as the nearby Port Glasgow marina. This is truly a fantastic location offering both comfort and convenience. (id:19173)
Blue Forest Realty Inc.
69 Sloan Drive
Thamesford, Ontario
Now is the time to finally move into your forever home! This beautiful, spacious bungalow features a finished basement, fully fenced backyard which boasts a gorgeous wooden pergola to enjoy quiet evenings under or entertain family and friends for all occasions. This 3+1 bedroom, 3 bathroom abode has everything you need on the main floor including the laundry room just off of the garage. Main updates within the last three years include the furnace, A/C, water heater (owned), garage door opener, pergola, shed, and appliances (last 4 years). There is also an oversized cold storage room, inviting front porch to enjoy a morning coffee or tea and convenient Go Bright lighting along the front of the house to make holiday and special occasion lighting elegant and easy. Come be a part of the welcoming community of Thamesford ideally situated close to the 401, London and Woodstock. (id:19173)
Century 21 First Canadian Corp.
292 Wellington Road
London, Ontario
Welcome to 292 Wellington Road. Great central location in London! This all-brick bungalow has 2+1 bedrooms. Nicely updated kitchen. Updated light fixtures. Full basement with lots of space to finish. Roof shingles updated in 2022 with fiber glass 50-year shingles. Furnace and Central air updated/ newer. Walking distance to hospitals, schools, 5 minutes to downtown. Lovely hardwood floors, cozy living room with fireplace & open concept dining room. Great private fenced yard. Sunroom looks out to yard. Semi-finished rec room & 1 bedroom downstairs. (id:19173)
Century 21 First Canadian Corp
163 Wilson Avenue
St. Thomas, Ontario
Attention first time home buyers and investors! Solid one and a half storey home on the south end of St. Thomas. Just a hop, skip and a jump to Port Stanley and the beach. This home is just waiting for your personal touch. Featuring large living spaces, a full basement and a fully fenced backyard. With duplex potential, just add your cosmetic touches to make this house your home. (id:19173)
RE/MAX Centre City Realty Inc.
410 Ambleside Drive Unit# 44
London, Ontario
Welcome to well-maintained 2-storey, walkout townhouse condo that offers a comfortable and inviting living space. Desirable location with nice neighbor, one of the most sought after London areas. Spacious eat-in-kitchen, separate dining room and doors to private deck and beautiful family room can relax by the fire place. Second floor offers huge master bedroom with cathedral ceiling and oversized walk-in-closet and 4-piece ensuite. Fully finished WALK-OUT basement has large family room and full bathroom. The proximity to amenities such as shopping, restaurants, transportation, UWO, and University Hospital ensures convenience and easy access to everyday necessities. Updates : New painting (whole house including Garage, New flooring, New Refrigerator, New Range hood, All new faucets and pop-up drains, Recently replaced dishwasher and stove(2021-2022), New light fixtures, All new door handles, Recently replaced AC and furnace(Sep,2020 Lennox), New shower set and Toilet (primary bedroom Ensuite). Condo status certificate is available upon request. (id:19173)
Royal LePage Triland Realty
2222 Southport Crescent
London, Ontario
MOVE IN READY! Hazzard Homes presents The Kenny, featuring 1600 sq ft of expertly designed, premium living space in desirable Summerside. Enter through the double front doors into the double height foyer through to the bright open concept main floor featuring Hardwood flooring throughout the main level; staircase with black metal spindles; generous mudroom/pantry, kitchen with custom cabinetry, quartz/granite countertops, island with breakfast bar; expansive bright great room with large windows/patio slider across the back of the home. The upper level boasts 3 generous bedrooms and two full bathrooms including primary suite with walk in closet and 4- piece ensuite (tiled shower with glass enclosure, quartz countertops, double sinks) and convenient upper level laundry. Unfinished basement is ready for your personal touch/development. Other features include: Over the range microwave, pot lights, rough in bathroom in basement, paverstone driveway and more. (id:19173)
Royal LePage Triland Premier Brokerage
103 Metcalfe Street
Ingersoll, Ontario
BRAND NEW 5 BEDROOM 3.5 BATHROOM HOME ON A LARGE LOT IN A COZY FAMILY NEIGHBOURHOOD OF INGERSOL. THIS LARGE FAMILY HOME IS COMPLETELY MOVE IN READY AND BOASTS 7 FOOT PRIVACY FENCE IN THE BACK YARD WITH LARGE DECK WITH BUILT IN SEATING. CONCRETE DRIVEWAY AND WALKWAY. DOUBLE CAR GARAGE HAS BEEN PAINTED. BRAND NEW TOP END APPLIANCES WITH GAS STOVE AND ELECTRICAL HOOKUP FOR ELECTRIC STOVE IF DESIRED. CONCRETE COUNTER TOPS. MASTER RETREAT IS ENORMOUS WITH WALK IN CLOSET AND LARGE MASTER ENSUITE. THIS HOME IS FILLED WITH NATURAL LIGHT FROM OVERSIZED WINDOWS. POT LIGHTS THROUGHOUT THE ENTIRE HOME. BEAUTIFULLY UPGRADED LIGHTING FIXTURES. FULLY FINISHED BASEMENT WITH OVER SIZED WINDOWS ALSO. SPACIOUS 5TH BEDROOM WITH FULL BATHROOM AND AN ADDITIONAL FAMILY ROOM WITH HUGE WINDOWS MAKING THE LOWER LEVEL BRIGHT AND VERY INVITING. THIS HOME LEAVES NOTHING TO BE DESIRED AND ALL OF THIS IS INCLUDED. NO RENTAL ITEMS. EVERYTHING IS OWNED. NEW SOD HAS JUST BEEN LAID. MINUTES TO THE 401. THERE IS ABSOLUTELY NOTHING TO BE DONE EXCEPT MOVE RIGHT IN AND LIVE YOUR BEST LIFE. PLS DONT OVERLOOK THE WONDERFUL VIRTUAL TOUR TO REALLY HAVE A GREAT LOOK AROUND. (id:19173)
Century 21 First Canadian Corp.
57 Scott Street
St. Thomas, Ontario
Have you been searching for a large home for your growing family? Or perhaps, a home that provides ample space for a home business or salon? Welcome to 57 Scott Street! A perfect blend of charm and modern updates in this 1933 square foot, two-storey home, featuring 6 bedrooms and 2 full bathrooms. As you enter the main floor, you'll find a large bedroom, living room, dining room, a versatile office or bedroom space, a convenient 4pc washroom, and a kitchen with quartz counters. Accessible from the mudroom at the back of the home, closest to the yard, the kitchen offers both practicality and style. As a bonus, the home showcases built-in shelving, adding both functionality and aesthetic appeal, large baseboards contribute to the overall classic character. The upper level is dedicated to comfort, featuring a generously sized primary bedroom, three additional bedrooms, a laundry nook, and a spacious 4pc washroom. The property's location ensures proximity to shopping, restaurants, and public transit, providing convenience and connectivity. Situated a mere 15 minutes from London and 17 minutes from the picturesque Port Stanley, residents enjoy the perfect balance of accessibility to amenities. Don't miss the opportunity to make this residence your own, offering space and flexibility. (id:19173)
Blue Forest Realty Inc.
14 Rockingham Court
London, Ontario
Welcome to 14 Rockingham Court, a stunning residence nestled in a sought-after area of London. Boasting four bedrooms, this home has undergone extensive renovations and meticulous maintenance to offer a perfect blend of modern living and timeless charm. Step inside to discover the warmth of wood flooring, a spacious main floor featuring additional dining and living spaces, and a beautifully upgraded kitchen with new cabinets and quartz countertops. The thoughtful touches extend to new electrical wiring throughout, plumbing upgrades, and the convenience of a laundry area added to the upper level. One of the highlights of this property is the fully finished basement, providing a complete living space with a kitchen, full plus one baths, and its own laundry facilities. This not only adds functionality but also offers the potential for generating extra income or creating an in-law or granny suite. Outside, a concrete driveway and patio enhance the curb appeal and provide space for outdoor enjoyment. With attention to detail evident in every corner, 14 Rockingham Court is an ideal choice for those seeking a home that seamlessly combines modern amenities with character. Conveniently located near all amenities, this residence invites you to book a showing and experience the comfort and versatility it has to offer. Don't miss the opportunity to make this meticulously upgraded property your new home. (id:19173)
Exp Realty
6 Frederick Avenue
Zurich, Ontario
Looking for the perfect family home? Or investment property? Look no further! This well-maintained home is located on a double lot, with two commercial units. Enjoy the longer driveway and many trees that give you the privacy you’ve been looking for. As you pull into the driveway you’re welcomed by the lovely gardens and outside oasis. Just before you go into this home you will appreciate the “Cozy corner” where you can enjoy your morning coffee in peace. Entering this beautiful home, you will notice the oversized living room that is great for entertaining all your family and friends. The second level of this home includes 3 spacious bedrooms and a 4-pc bathroom. The main level includes living room, dining room, kitchen, office space, laundry, and 2-pc bathroom. It’s not over, we can’t forget about the potential income of the two commercial units. These units are great for bringing in extra income or for your own business. This great property is in the quaint town of Zurich. Zurich offers schools, arena, baseball diamond, vet, church, Medical Centre, library, and more. Located 15 minutes from Grand Bend, Bayfield, and Exeter. Don’t miss your opportunity to own this investment property, call your agent today! (id:19173)
Sutton Group - Small Town Team Realty Inc. Brokerage
1199 Hamilton Road Unit# 45
London, Ontario
Take advantage of this opportunity to acquire a pristine 3 bedroom, 1 1/2 bath townhome with an attached garage. Located in close proximity to East Park for golf and family activities, as well as city walking and biking paths including Meadow Lily trail and dog park. Conveniently situated just a few minutes from highway 401, this property offers ample parking. Spacious living room on the main floor and finished family room in the basement gives abundance of choices. condo is ready to be sold for a quick closing. Vacant possession ! (id:19173)
Century 21 First Canadian Corp.
8523 Army Camp Road
Lambton Shores, Ontario
A charming country retreat, originally constructed in 1875, has undergone extensive renovations to transform it into a spacious and comfortable five-bedroom country house. With two full bathrooms and a half bath, this home offers ample living for its occupants. Spanning approximately 3600 square feet, the interior boasts endless space for relaxation and entertainment. The house features an updated kitchen, perfect for culinary enthusiasts. The addition of a mudroom provides a convenient space for storing outdoor gear and keeping the rest of the house tidy. The exterior of the property has been enhanced with the installation of 1 1/2 inches Atlas board insulation, ensuring energy efficiency and comfort year-round. A 30 x 40 heated two-car garage offers shelter for vehicles while also providing indoor-outdoor living space, with a 20x40 inground pool located in the backyard. For additional storage and workspace, a 70 x 70 partially insulated drive shed is available. This versatile structure can accommodate a variety of activities and projects. Furthermore, the property includes 40 acres of workable land, allowing for agricultural pursuits, and 7 acres of forest, providing a tranquil natural setting. An additional 2 acres are dedicated to an apple orchard, offering the opportunity to cultivate Honey Crisp. To meet irrigation needs, there is an irrigation pond on the property. Additionally, the presence of two solar arrays contributes to sustainable energy generation and supplemental income. With ample space and a multitude of features and amenities, this country retreat offers endless possibilities for enjoyment and activity. (id:19173)
Prime Real Estate Brokerage
8523 Army Camp Road
Lambton Shores, Ontario
A charming country retreat, originally constructed in 1875, has undergone extensive renovations to transform it into a spacious and comfortable five-bedroom country house. With two full bathrooms and a half bath, this home offers ample living for its occupants. Spanning approximately 3600 square feet, the interior boasts endless space for relaxation and entertainment. The house features an updated kitchen, perfect for culinary enthusiasts. The addition of a mudroom provides a convenient space for storing outdoor gear and keeping the rest of the house tidy. The exterior of the property has been enhanced with the installation of 1 1/2 inches Atlas board insulation, ensuring energy efficiency and comfort year-round. A 30 x 40 heated two-car garage offers shelter for vehicles while also providing indoor-outdoor living space, with a 20x40 inground pool located in the backyard. For additional storage and workspace, a 70 x 70 partially insulated drive shed is available. This versatile structure can accommodate a variety of activities and projects. Furthermore, the property includes 40 acres of workable land, allowing for agricultural pursuits, and 7 acres of forest, providing a tranquil natural setting. An additional 2 acres are dedicated to an apple orchard, offering the opportunity to cultivate Honey Crisp. To meet irrigation needs, there is an irrigation pond on the property. Additionally, the presence of two solar arrays contributes to sustainable energy generation and supplemental income. With ample space and a multitude of features and amenities, this country retreat offers endless possibilities for enjoyment and activity. (id:19173)
Prime Real Estate Brokerage
237 Colborne Street
Port Stanley, Ontario
Welcome to a charming abode exuding coastal allure and offering a picturesque retreat for those seeking tranquility and convenience. Perfectly situated just a short stroll away from quaint coffee shops, delectable restaurants, shopping boutiques and TWO blue flag beaches (one of which being JUST down the street), this gem of a cottage ensures you're always at the centre of the action. As you step outside, be greeted by captivating views of the bustling harbour, providing a constant reminder of the beauty that surrounds you. With its adorable curb appeal, this cottage beckons you inside to discover its spacious main floor living space, where relaxation and entertainment seamlessly blend. Natural light floods the back kitchen, creating a warm and inviting atmosphere for culinary adventures or simply basking in the glow of the day. Outside, the low-maintenance yard offers a private oasis for al fresco dining, sunbathing, or simply unwinding amidst the serene surroundings. And what's a cottage without a pool? Dive into refreshing waters and soak up the sun, creating cherished memories with loved ones. Rest easy knowing that the brand new roof provides peace of mind and protection for years to come, ensuring your investment is safeguarded against the elements. Plus, with four parking spots, accommodating guests is a breeze, making every visit a joyous occasion. (id:19173)
Prime Real Estate Brokerage
15 Elk Street
Aylmer, Ontario
The ideal starter home, located in charming Aylmer Ontario. Enter the front foyer, with space for hanging coats and backpacks. Beyond the foyer you will find the dining room, with plenty of space for the whole family, and to your right is the crisp white kitchen. Continuing further the primary bedroom is to your left, attached to a cheater ensuite, complete with clawfoot soaker tub. Across the hall is the second bedroom or home office. At the end of the hallway is a family room addition, featuring vaulted ceilings and a gas fireplace. You will love the current color scheme throughout and new flooring. The lower level offers plenty of storage space, laundry area and a workshop. The backyard offers plenty of room for relaxation and play, and here you will find a large shed/workshop complete with power. This home is walkable to schools and shopping and a short drive to highway access, beaches and neighboring cities. (id:19173)
RE/MAX Centre City Realty Inc.
177 Edgevalley Road Unit# 51
London, Ontario
Welcome to this 4-bedroom townhouse in Northeast London's highly sought-after PURE development with low condo fee. The entry level offers versatility, serving as a fourth bedroom that can easily function as an office, or a spacious rec room. It also includes a convenient 3-piece bathroom. Going up to the main level, you'll discover a harmonious space where the dining room, kitchen, living room, and a convenient 2-piece powder room seamlessly merge, creating an ideal setting for hosting gatherings. Additionally, a private deck off the living room provides extra room for relaxation and entertainment. On the top floor, the primary bedroom impresses with its generous size and an ensuite with tile shower. Two more bedrooms, a 4-piece main bathroom, and convenient upstairs laundry complete the top level, adding to the overall convenience and functionality of the home. Its superb location places you mere steps away from shopping and dining options, with the University of Western Ontario, Fanshawe College, and downtown London all just a short drive away. Call today to book your private showing. (id:19173)
Century 21 First Canadian Corp.
54190 Vienna Line
Port Burwell, Ontario
1 Acre lot near corner of Woodworth and Vienna. This lot is setup and ready to go with hydro, natural gas, septic system and dug well for the current 1 bedroom building (sold as-is). The lot features Old growth trees and 2 service driveways. Perfect spot to build a home or camp. 100 year old stone pump house in good working order. Hydro lines run to the back of the lot, great for garage or workshop. (Well is 70 feet north of pumphouse with cement cap). (id:19173)
Pc275 Realty Inc.
164 Newbold Court
London, Ontario
Very attractive South London Industrial/Warehouse space for lease just minutes from the 401. 5,074 sq ft. featuring 17.5 ft clear height with dock and Grade level loading. Nicely kept landscaping and mature trees give the property a park like feel. Light Industrial 1 zoning. Additional rent is $4.97 psf. (id:19173)
Royal LePage Triland Realty
45 Pond Mills Road Unit# 215
London, Ontario
Expertly renovated from top to bottom, this like-new unit is fresh and all set for its new owner! Nearly everything here is brand new. All flooring, including new carpet and underpad and new luxury vinyl plank. Light fixtures throughout the whole unit are new. In the kitchen, new soft-close cabinetry is freshly installed along with a brand new dishwasher and refrigerator! In the bathroom, enjoy a new vanity and new toilet, as well! Finish it all off with a fresh coat of paint throughout the entire unit, and you've got yourself a truly new-feel home! As for the condo elements, this complex has kept up wonderfully, providing new work to the facing of the entire building, new windows for every unit, open lot parking, visitor parking, greenspace, workout room, party room, close access to shopping, close to walking trails, and more! (id:19173)
Pc275 Realty Inc.
1002 Manchester Road
London, Ontario
Welcome to Hunt Club upscale neighborhood. This 2397 sqft 2 storey home has 4 bedrooms, 4 baths, finished basement, in-ground salt water pool and a perfect open concept layout. Great for entertaining guests and family in a great room and an eat-in kitchen with a patio doors leading to a beautiful backyard retreat with a in-ground swimming pool. The great room with a gleaming hardwood floor has 18 foot ceilings which is open to the 2nd level mezzanine space,a gas fireplace and California shutters all throughout. The main floor also features an office space you can work from home. Elegant formal dining room has 11ft ceilings and connected to the foyer and the kitchen. The kitchen has granite counter tops, a cooktop stove, built in oven & microwave. You will love having two full sized pantries! Inviting foyer with 18 ft ceilings and a maple staircase. The basement is finished with a large family room, unfinished space with lots of storage space. The backyard has a large deck (Replaced in 2023) and a stamped concrete patio around the heated pool (Gas Pool heater replaced in 2023). New A/C (Replaced in 2023). Refrigerator and Induction cook top were also replaced in 2023. Excellent school district, close to UWO and shopping centres. Walk to all schools. Clara Brenton P.S. & St. Paul Catholic Elementary S.& Oakridge S.S. & St. Thomas Aquinas Catholic S. S. (id:19173)
Nu-Vista Premiere Realty Inc.
330 Ridout Street Unit# 2007
London, Ontario
Bright Open South Facing Sun-Filled 20th Floor Luxury Corner Condo with Unobstructed Views. An Amazing 1720 Sq ft Executive Condo + Large Extra Deep Balcony. 2 Indoor Parking Spaces (P3-1 & P2-51) and a Premium Drive Up Storage Locker (Main Floor #4, Approximate Size 8 X 8 X 8). This Contemporary Design/Updated features Modern Flooring throughout (no carpet), Stainless Steel Appliances, Premium Granite Countertops, Large Master Bedroom with Walk In Closet, Ensuite Bathroom and a Large Great Room Perfect for Entertaining. Large Private Den is Perfect Home Office, or Third Bedroom. All of this Located within Walking Distance of Harris Park, Budweiser Garden and Restaurants. This Amenities Including Gym, Party Room with Pool Table Outdoor Terrace, BBQs, Putting Green and Patio Furniture, Theatre Room, Exercise Centre and 2 Guest Suites. Condo Fees include Heating, Air Conditioning & Water. Personal Hydro is usually Less then $75! Visit www.renaissancetwolondon.com for more information. EV Car Charging Port Available Ask Listing Agent for Details (id:19173)
Century 21 First Canadian Corp.
330 Ridout Street Unit# 2403
London, Ontario
Paradise in the Sky! Impressive Bright 24th Floor Private 2200+ Sq Ft Executive Corner Penthouse with 720 Sq Ft Wrap Around Terrace, and an Additional 186 Sq Ft Balcony off the Master, Only 6 Private Condos on the 24th Floor. 2 Bedrooms + Den, 5 Piece Master Ensuite, and 4 Piece Guest Bathroom. South West Facing Condo with 2 Premium Penthouse Parking Spots (UG 11 & UG 14) + Oversized Storage Locker (Main Level - 6). All the Finishing's You Can Expect in a Luxurious Penthouse, Plus High-End Audio / Video System throughout Professionally Installed by London Audio. Open Design is Perfect for Entertaining. Modern Hardwood Flooring (no carpet), Large Master Bedroom, 2 x Walk in Closets, with 5 Piece Ensuite Bathroom, Modern Walk-in Shower, Separate Jucuzzi Tub, Double Sinks & Heated Flooring. High End Upgraded Stainless Steel Appliances Complete with Customized Granite Counter Tops & In-Suite Laundry. Building Facilities include Large Professional Exercise Centre, Massive Party Area w/Pool Table, Professional Theatre Room, Outdoor Terraces contains Gas Fireplace, BBQ's, Putting Green, Loads of Patio Furniture & 2 Guest Suites! Walking Distance to Budweiser Gardens & Covent Market. EV Car Charging Port Available Ask Listing Agent for Details (id:19173)
Century 21 First Canadian Corp.

