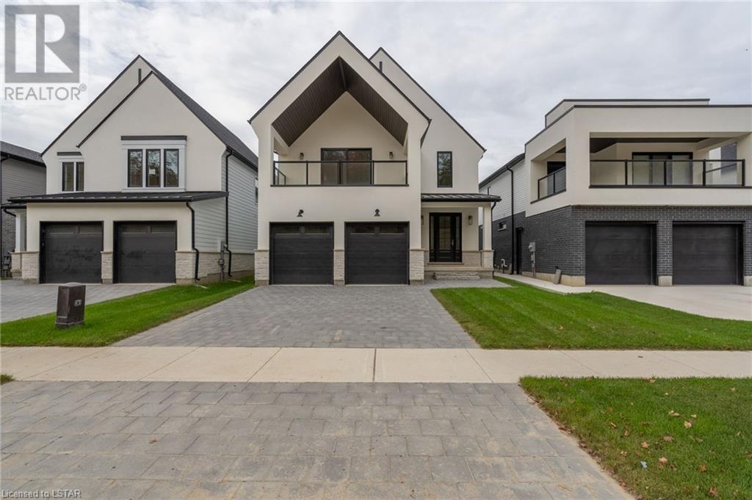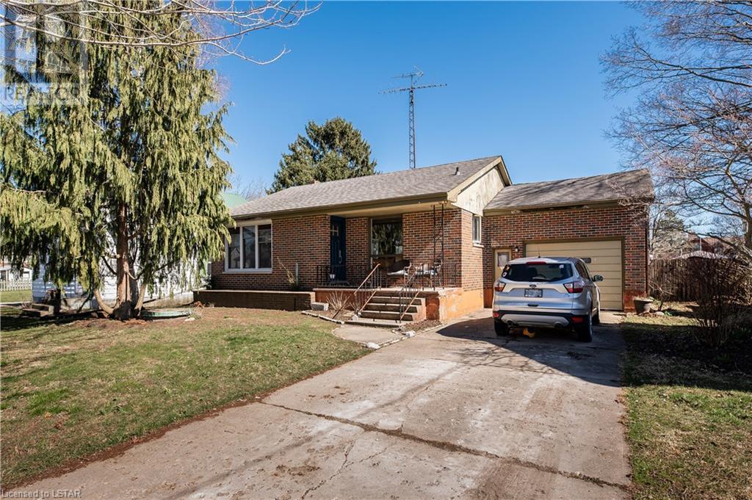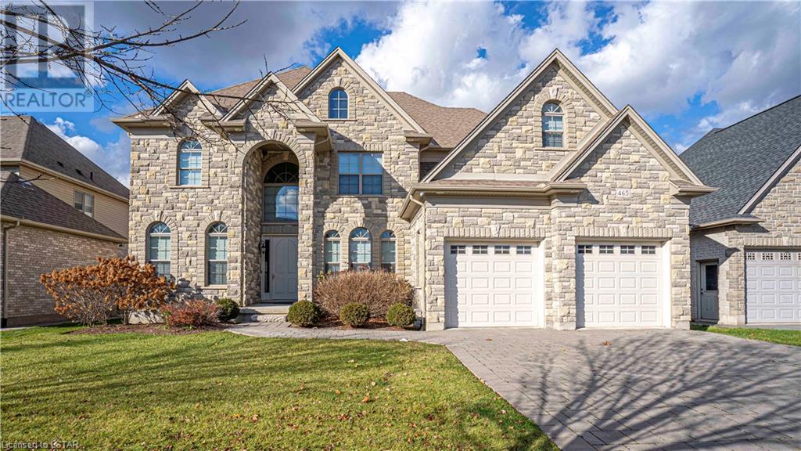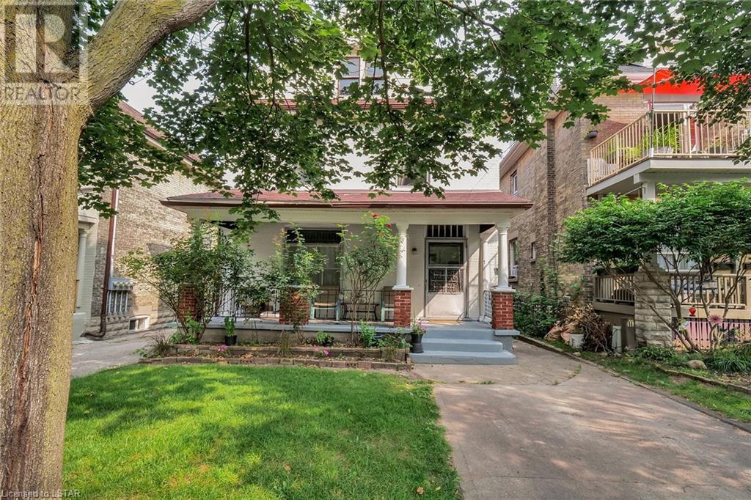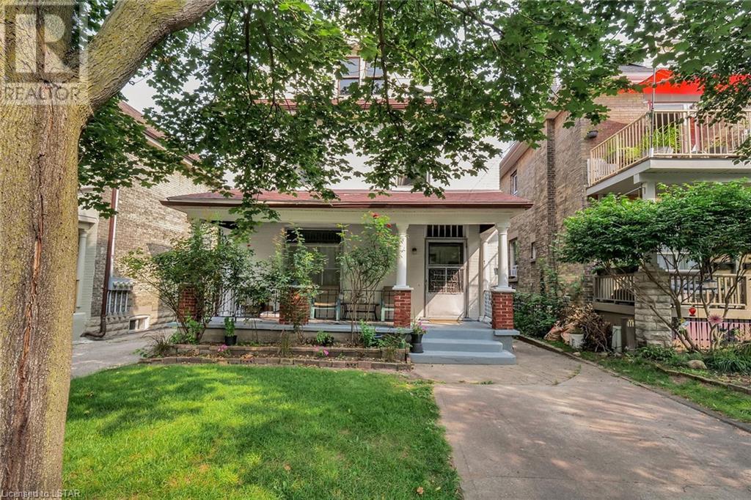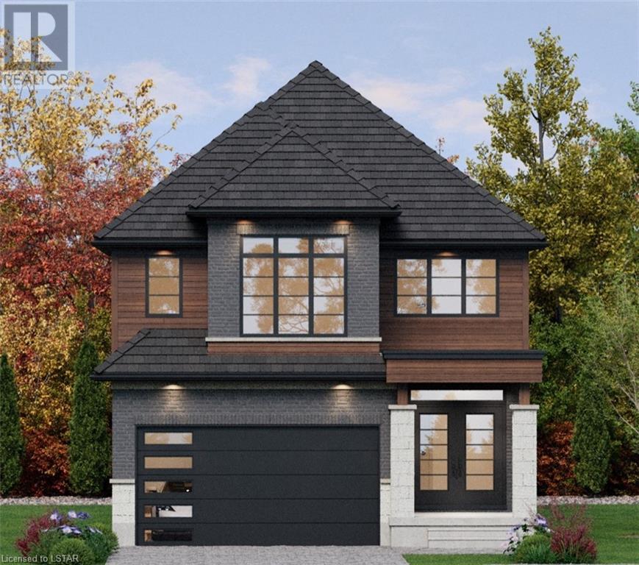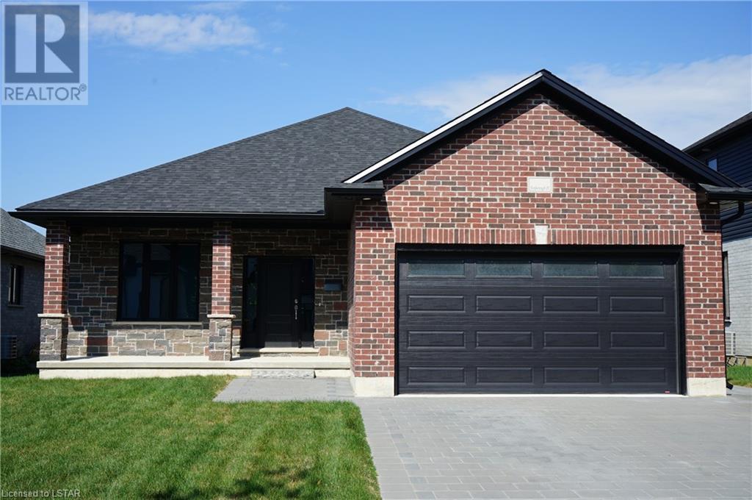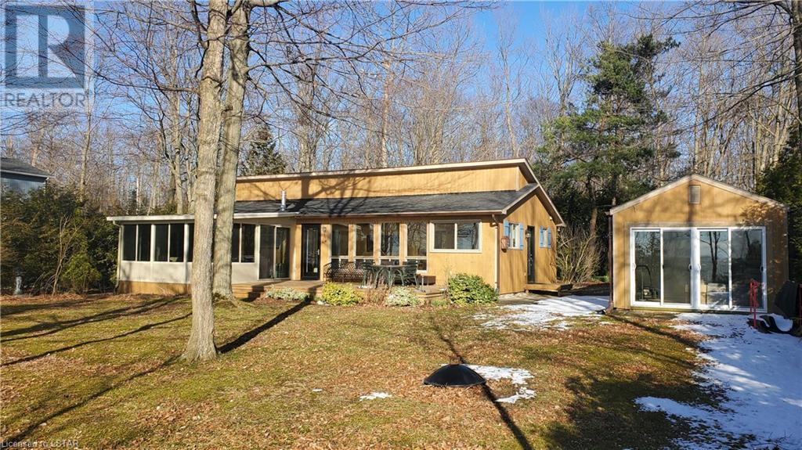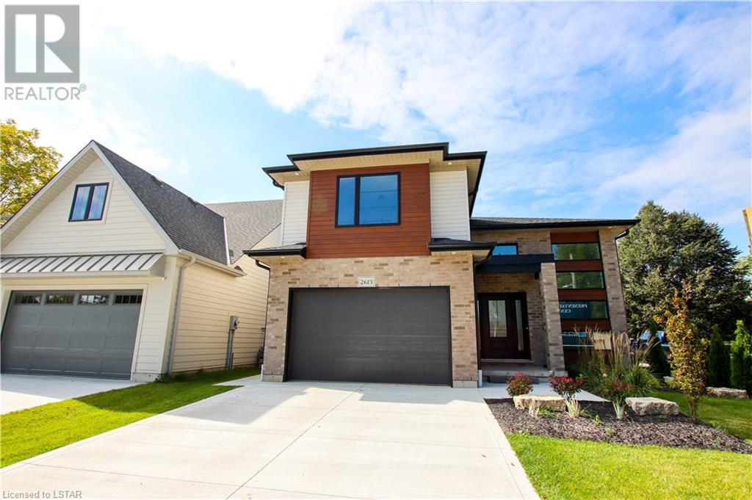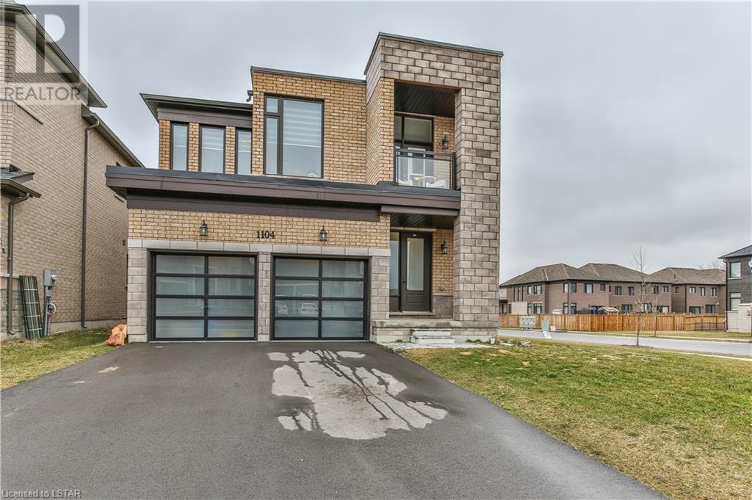1345 Shields Place Place
London, Ontario
To be built. Rockmount Homes Arlington model situated on a quiet court located on a large pie shaped walkout lot! 2,480 square feet of beautifully finished living space and striking curb appeal! The front exterior is accented with stucco and a steel roof over the front porch. Welcoming covered front porch. The spacious foyer leads to the open main level floor plan that's ideal for entertaining! The large kitchen overlooks the dining area, 5' x 3' island with breakfast bar and quartz counters. Generous great room with large floor to ceiling windows across the back of the house allowing lots of natural light. Enter from the garage to the spacious mudroom with ceramic tile flooring. Hardwood flooring throughout the balance of the main level. Good sized powder room with vanity and quartz counter. Beautiful staircase complete with metal spindles. The upper level has four large bedrooms. The generous principal bedroom has a vaulted ceiling and walk-in closet. Relax in the luxury ensuite featuring double sinks, quartz counter, tiled & glass shower and a soaker tub. Enjoy the view from the spacious balcony complete with glass enclosure accessed from the primary bedroom. Large convenient upper floor laundry room. Quartz counter in the main bathroom. Fantastic potential to finish the lower level on this walkout lot! The option to add a separate entrance to the basement is available. Located in desirable Fox Field Trails community in North London. Easy access from Sunningdale Road. Close to all the great amenities that Hyde Park has to offer including schools, restaurants, shopping and parks. Pictures are of a previously built Arlington model. (id:19173)
Exp Realty
6 Argyle Street
Wallacetown, Ontario
Charming home in the hamlet of Wallacetown. This property boasts an unbeatable location, situated conveniently across from a playground, seconds to Talbot Trail and easy access to the 401, and steps to children’s bus stop, offering both convenience and opportunities. The fenced-in backyard provides privacy and security, ideal for families or pet owners, with lots of room to explore. Inside, you'll find a thoughtfully designed layout. With two bedrooms and two bathrooms, there's plenty of space for comfortable living. The basement features laundry with bathroom, storage and family room. Single garage, some newer windows, upstairs renovated throughout the years and more. Whether you're a first-time buyer looking to settle into your first home, a retiree searching for a cozy space, or an investor seeking a promising property, this home presents an excellent opportunity. Don't miss out on the chance to make this versatile and welcoming space your own! (id:19173)
Prime Real Estate Brokerage
465 Eagletrace Drive
London, Ontario
Location, location, location!!! Harasym Developments Inc. custom built home backing onto a tranquil pond in desirable and prestigious Sunningdale West is now available. With over 5400 sq ft of high-end finished living space, this home will impress! This gorgeous home has 4 bedrooms upstairs, with 3 full bathrooms, a main level power room and 2 bedrooms in the basement with another 2 full bathrooms. The list of features include, but not limited to, elegant stone & brick exterior, in-floor heating in the basement & primary bedroom 5 piece ensuite, all window coverings are electronically controlled, 20 ft ceilings in the open concept great room, rich hardwood floors throughout with tile in the kitchen, bathrooms and basement, granite and quartz counter tops, surround sound system wired throughout with speakers, architecturally designed curved wood staircase with floor lights that go from the basement to the top level landing, crown moulding, massive sundeck with speakers facing the large pond for entertaining, large recreation room, walk-out basement with high ceilings, laundry on main level with another hook up in the basement, high-grade appliances, built-in oven with steamer, washing machine is a double-washer, jack-and-Jill ensuite for the kids, walk-in closets, large garage with separate entrance to the basement and so much more! Located close to Masonville Mall, UWO and all conveniences. Don't miss the opportunity to own this spectacular one-of-a-kind home in North London. (id:19173)
Royal LePage Triland Realty
140 Central Avenue
London, Ontario
Welcome to 140 Central Ave in the heart of downtown London! This property offers not one, but two delightful units. The main floor unit consists of a 1 bedroom and 1 bathroom. The living room could easily be converted to a 2nd bedroom with the addition of a wall and door for added income. The upper unit is a spacious 2 bedroom, 2 bathroom unit. The large kitchen’s are perfect for hosting gatherings with friends and family. Investors will rejoice at the prospect of owning this gem, as it has a proven track record of being consistently easy to rent. The location itself guarantees a high demand from tenants who desire the excitement and convenience of downtown living. But it doesn't end there – step outside into the vast backyard, a rare find in the heart of the city. This expansive outdoor space offers endless possibilities for relaxation, entertaining, and creating cherished memories. Convenience is at its finest with Victoria Park just a short walk away, providing an oasis of greenery and a hub for cultural events. Not to mention, you're surrounded by a plethora of bars, restaurants, and shopping options, making every day an opportunity for new experiences and delights. Whether you're an astute investor looking for a lucrative opportunity or a homebuyer yearning for the perfect blend of urban living and serenity, this duplex property has it all. Don't miss the chance to own a slice of downtown London's finest – seize this remarkable opportunity now! (id:19173)
Century 21 First Canadian Corp.
140 Central Avenue
London, Ontario
Welcome to 140 Central Ave in the heart of downtown London! This property offers not one, but two delightful units. The main floor unit consists of a 1 bedroom and 1 bathroom. The living room could easily be converted to a 2nd bedroom with the addition of a wall and door for added income. The upper unit is a spacious 2 bedroom, 2 bathroom unit. The large kitchen’s are perfect for hosting gatherings with friends and family. Investors will rejoice at the prospect of owning this gem, as it has a proven track record of being consistently easy to rent. The location itself guarantees a high demand from tenants who desire the excitement and convenience of downtown living. But it doesn't end there – step outside into the vast backyard, a rare find in the heart of the city. This expansive outdoor space offers endless possibilities for relaxation, entertaining, and creating cherished memories. Convenience is at its finest with Victoria Park just a short walk away, providing an oasis of greenery and a hub for cultural events. Not to mention, you're surrounded by a plethora of bars, restaurants, and shopping options, making every day an opportunity for new experiences and delights. Whether you're an astute investor looking for a lucrative opportunity or a homebuyer yearning for the perfect blend of urban living and serenity, this duplex property has it all. Don't miss the chance to own a slice of downtown London's finest – seize this remarkable opportunity now! (id:19173)
Century 21 First Canadian Corp.
Lot 73 Liberty Crossing
London, Ontario
London’s Fabulous NEW Subdivision LIBERTY CROSSING” Located in the Coveted SOUTH is Now Ready! TO BE BUILT -This Fabulous 4 bedroom , 2 Storey Home ( known as the BEAUFORT ELEVATION A ) Features 2228 Sq Ft of Quality Finishes Throughout! 9 Foot Ceilings on Main Floor! ( 3 FULL Baths on Upper Level- TWO ENSUITES ) Choice of Granite or Quartz Countertops- Customized Kitchen with Premium Cabinetry- Hardwood Floors throughout Main Level & Second Level Hallway- - Convenient second Level Laundry . Great SOUTH Location!!- Close to Several Popular Amenities! Easy Access to the 401 and 402! Experience the Difference and Quality Built by: WILLOW BRIDGE HOMES (id:19173)
Royal LePage Triland Realty
199 Foxborough Place
Thorndale, Ontario
Discover your future in the highly desirable Thorndale community! Presenting the Cherrywood Model by Qwest Homes, a 1535 sq ft modern masterpiece TO BE BUILT. Designed to be energy-efficient, this sustainable gem offers significant cost savings while reducing your carbon footprint. Step inside to an inviting foyer that leads to the open-concept kitchen and dining area, a spacious great room, two bedrooms, and a beautiful primary bedroom with ensuite and walk-in closet, all on the main floor. The attached double-car garage adds convenience and storage space, and the unfinished basement offers limitless potential. Enjoy the best of both worlds with small-town charm and easy access to London and Dorchester for city amenities. Outside, a sprawling backyard awaits, perfect for family fun and outdoor enthusiasts. Don't miss the opportunity to join the Thorndale community and start creating new memories in your future home! THis home can also be built as a Net Zero home for $875,900. (id:19173)
RE/MAX Centre City Realty Inc.
75061 Elmslie Drive
Bluewater (Munic), Ontario
This Lakefront Gem, with it's 82 feet of Lake Frontage, is located a few minutes south of Bayfield in the tiny, private neighbourhood of Elmslie Drive! This 4 bedroom, Open Concept bungalow boasts 4 generously sized bedrooms, large kitchen and dining space, and equally spacious living area! The Main Living space has unobstructed views of the entire Lakeside Yard, and magnificent Lake Huron! The UNBELIEVABE VIEW NEVER GETS OLD!!! The neighbourhood consists of no more than a dozen other Lakefront homes/cottages. This neighbourhood is REALLY PRIVATE...few people even know it exists! And all just less than a 5 minute drive to Bayfield; Ontario's BEST KEPT SECRET! The east side of Elmslie Drive is all bush. No neighbours across the street! If you're looking for additional space for visiting relatives and friends who want to visit and stay, the 3 Season Bunkie provides LOTS OF ROOM for additional beds or a Games Room or ManCave; tailor this space to your specific needs. You have your own PRIVATE ACCESS TO THE BEACH! The BEACH is fantastic! Lots of sand and LOTS OF BEACH! All furniture and appliances are included in the price with the exception of some Seller personal items that have been itemized (see Exclusions). There is Large SUNROOM with wrap-around windows for incredible views, with access onto a large Lakeside patio/deck off of the home which offers additional outside living space (where you'll spend ALL of your time in the warm weather!). The Kitchen and Dining area is extensive; there's lots of room for everybody to get involved in the Kitchen, either directly or from the Dining sidelines! The Gas Fireplace in the Living space provides more than ample heating for the home, though baseboard heating is in all rooms and provides opportunity to heat specific rooms more generously if needed. There is a heat pump in the SunRoom which offers heat and A/C to the Sunroom and Master Bedroom. (id:19173)
Keller Williams Lifestyles Realty
87 Allister Drive
Kilworth, Ontario
BUY NEW BUY NOW!! Award Winning Melchers Developments at Kilworth Heights Phase III. TO BE BUILT - Gorgeous & functional family friendly with thoughtful floor plan design; approx. 2716 SQFT of finished living space. Loaded with standard upgrades, high quality specifications and attention to detail. Tons of lower level development potential. Generous room sizes throughout ... Custom built & personalized to suit your needs & budget. In house architectural design services and expert decor services included with every new home Experience the difference; local family run building company. Similar model home available for viewing at Woods Edge community in Mt.Brydges @ 732 Regent Street. Now accepting lot reservations - Limited selection of standard homesites. NOTE: SOME PHOTOS ARE OF MODEL HOME & MAY SHOW UPGRADES NOT INCLUDED IN BASE PRICE. (id:19173)
Sutton Group Pawlowski & Company Real Estate Brokerage Inc.
Exp Realty
44 Elizabeth Crescent
Belleville, Ontario
BETTER THAN NEW! Fully renovated & updated with designer, high quality finishes. A seamless fusion of modern chic and classic charm, this home is situated in a mature, well-established neighborhood on a spacious lot, distinguishing itself in this highly desirable community. Deceivingly spacious, this 3-bedroom backsplit boasts nearly 3000 sq ft of living space. Engineered hardwood floors set a rich ambiance, guiding you through thoughtfully designed living spaces. The large kitchen is a culinary dream, quartz countertops, ceramic farmhouse sink, custom cabinets, and a vaulted ceiling for airy elegance to the heart of the home. This full-brick house has undergone a complete transformation within the last 4 years. With a full aesthetic update, contemporary modern design with timeless charm. (Property was fully renovated down to the studs just 13 years ago: new windows, roof, electrical, plumbing, and furnace etc. With new A/C 2021). In-law suite capability, thanks to a separate basement entrance, this property offers versatility as boundless as the home itself. Outside, this fully fenced property invites you to a spacious deck with vine covered awning – perfect for gatherings, or quiet relaxation. Beyond its impressive features, the location is unbeatable. Easy access to schools, shopping, playgrounds,walking trails and public transit. This home is a must-see, a rare offering and opportunity. Don't miss your chance to make this extraordinary property yours! (id:19173)
Century 21 First Canadian Corp.
530 Regent Street
Mount Brydges, Ontario
SECONDARY RESIDENCE IN 10' HIGH LOWER LEVEL SEPARATE GARAGE AND GARAGE ENTRANCE. Welcome to Timberview Trails Mt. Brydges by Banman Developments! Come check out how bright and open our NEW 1837 sq ft 3 bedroom 3 bathroom 2 storey Model home with 2 car garage . This Model features separate Master suite with luxury ensuite and massive walk in closet . The lower level has just under 9' ceiling height and loads of large windows plus. The main level with 9' ceilings is totally open with engineered hardwood flooring throughout. The kitchen cupboards are custom manufactured by GCW, and quarts tops are featured in the kitchen and all bathrooms.THE OAK MODEL home can be built without secondary unit for $779,000 then add rough-ins for future potential down the road. (id:19173)
Saker Realty Corporation
1104 Edinburgh Drive
Woodstock, Ontario
Welcome to this exquisite 3000+ sq ft corner lot home, perfectly situated on a 60 wide frontage in a coveted neighborhood in Woodstock. Boasting 4 bedrooms and 5 bathrooms (each bedroom complete with its own ensuite) this residence offers unparalleled comfort and luxury.Upon entry, be greeted by upgraded hardwood flooring complemented by elegant oak stairs, guiding you through an open-concept layout designed for modern living. The family room, adorned with a cozy gas fireplace, sets the stage for intimate gatherings and relaxation.Prepare culinary delights in the gourmet kitchen featuring Quartz countertops, while enjoying the convenience of a 3-car tandem garage and a separate dining area perfect for entertaining guests.Ascend to the second floor to discover a versatile bonus flex space, ideal for a TV room, office space, or additional seating area. Step outside onto the balcony to unwind and take in the surrounding views.With 9' ceilings on both floors, extended windows with zebra blinds, and tall doors, every corner of this home is bathed in natural light, creating a welcoming ambiance throughout.Conveniently located near transit, plaza, conservation area, community center, and other amenities, this property offers the epitome of convenience and luxury living. Don't miss the opportunity to make this stunning residence your forever home – schedule a showing today! (id:19173)
Royal LePage Triland Realty

