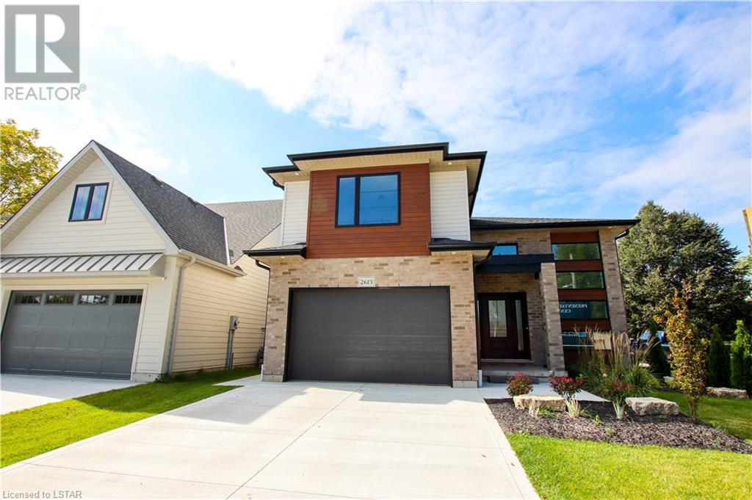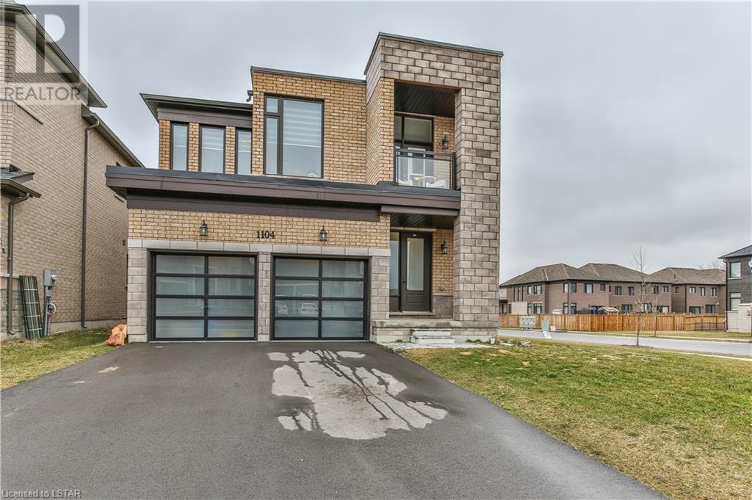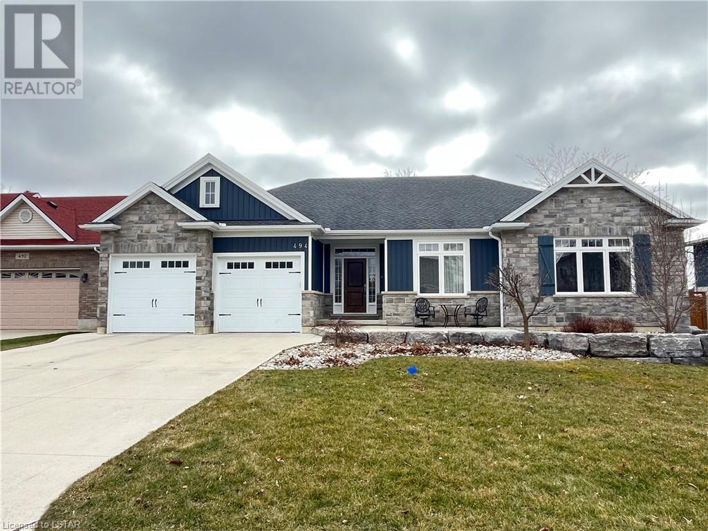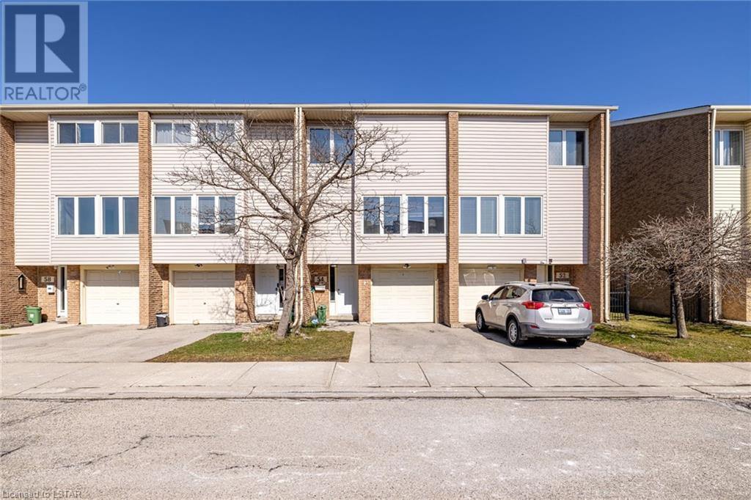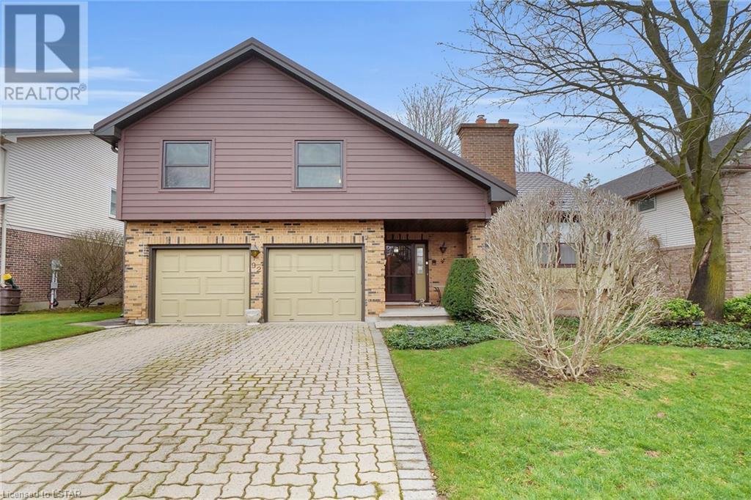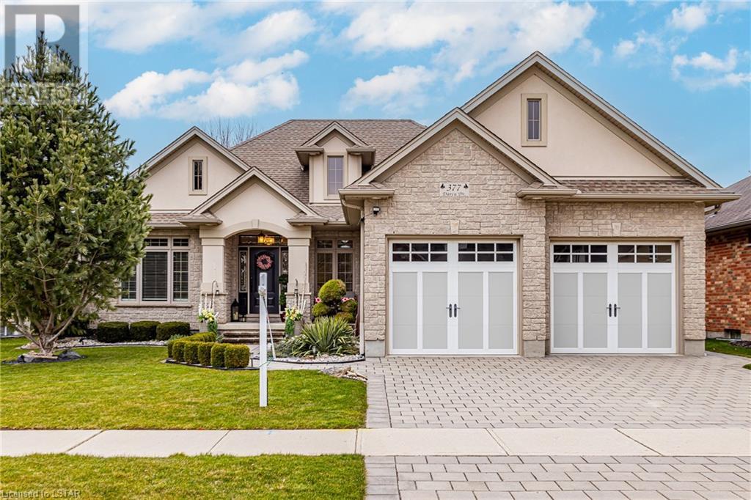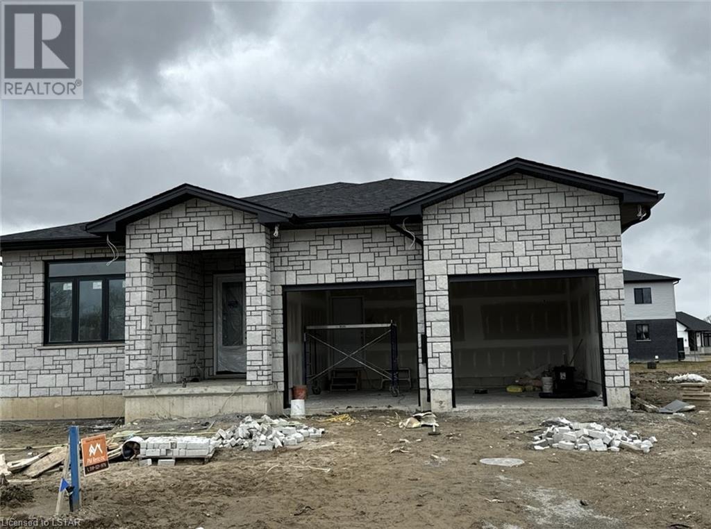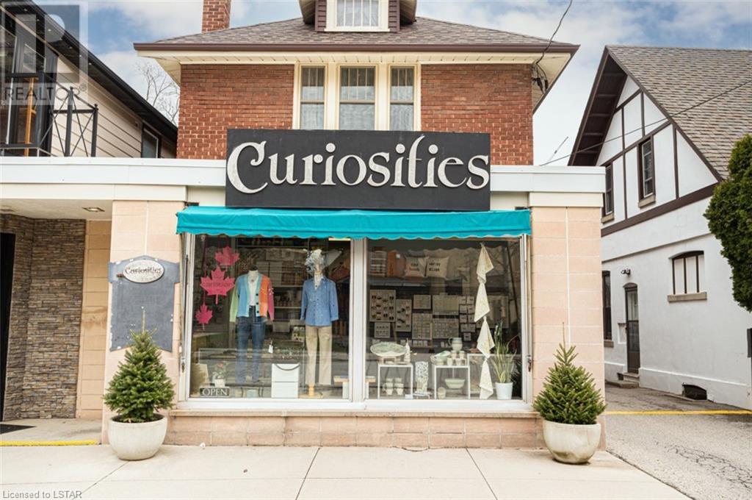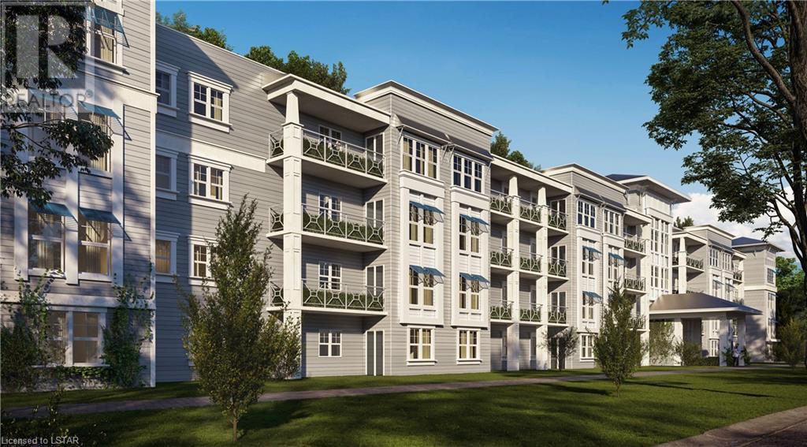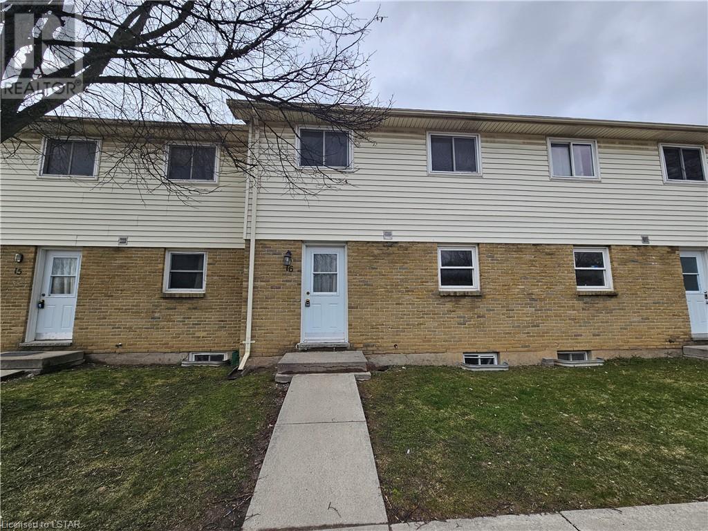87 Allister Drive
Kilworth, Ontario
BUY NEW BUY NOW!! Award Winning Melchers Developments at Kilworth Heights Phase III. TO BE BUILT - Gorgeous & functional family friendly with thoughtful floor plan design; approx. 2716 SQFT of finished living space. Loaded with standard upgrades, high quality specifications and attention to detail. Tons of lower level development potential. Generous room sizes throughout ... Custom built & personalized to suit your needs & budget. In house architectural design services and expert decor services included with every new home Experience the difference; local family run building company. Similar model home available for viewing at Woods Edge community in Mt.Brydges @ 732 Regent Street. Now accepting lot reservations - Limited selection of standard homesites. NOTE: SOME PHOTOS ARE OF MODEL HOME & MAY SHOW UPGRADES NOT INCLUDED IN BASE PRICE. (id:19173)
Sutton Group Pawlowski & Company Real Estate Brokerage Inc.
Exp Realty
44 Elizabeth Crescent
Belleville, Ontario
BETTER THAN NEW! Fully renovated & updated with designer, high quality finishes. A seamless fusion of modern chic and classic charm, this home is situated in a mature, well-established neighborhood on a spacious lot, distinguishing itself in this highly desirable community. Deceivingly spacious, this 3-bedroom backsplit boasts nearly 3000 sq ft of living space. Engineered hardwood floors set a rich ambiance, guiding you through thoughtfully designed living spaces. The large kitchen is a culinary dream, quartz countertops, ceramic farmhouse sink, custom cabinets, and a vaulted ceiling for airy elegance to the heart of the home. This full-brick house has undergone a complete transformation within the last 4 years. With a full aesthetic update, contemporary modern design with timeless charm. (Property was fully renovated down to the studs just 13 years ago: new windows, roof, electrical, plumbing, and furnace etc. With new A/C 2021). In-law suite capability, thanks to a separate basement entrance, this property offers versatility as boundless as the home itself. Outside, this fully fenced property invites you to a spacious deck with vine covered awning – perfect for gatherings, or quiet relaxation. Beyond its impressive features, the location is unbeatable. Easy access to schools, shopping, playgrounds,walking trails and public transit. This home is a must-see, a rare offering and opportunity. Don't miss your chance to make this extraordinary property yours! (id:19173)
Century 21 First Canadian Corp.
530 Regent Street
Mount Brydges, Ontario
SECONDARY RESIDENCE IN 10' HIGH LOWER LEVEL SEPARATE GARAGE AND GARAGE ENTRANCE. Welcome to Timberview Trails Mt. Brydges by Banman Developments! Come check out how bright and open our NEW 1837 sq ft 3 bedroom 3 bathroom 2 storey Model home with 2 car garage . This Model features separate Master suite with luxury ensuite and massive walk in closet . The lower level has just under 9' ceiling height and loads of large windows plus. The main level with 9' ceilings is totally open with engineered hardwood flooring throughout. The kitchen cupboards are custom manufactured by GCW, and quarts tops are featured in the kitchen and all bathrooms.THE OAK MODEL home can be built without secondary unit for $779,000 then add rough-ins for future potential down the road. (id:19173)
Saker Realty Corporation
1104 Edinburgh Drive
Woodstock, Ontario
Welcome to this exquisite 3000+ sq ft corner lot home, perfectly situated on a 60 wide frontage in a coveted neighborhood in Woodstock. Boasting 4 bedrooms and 5 bathrooms (each bedroom complete with its own ensuite) this residence offers unparalleled comfort and luxury.Upon entry, be greeted by upgraded hardwood flooring complemented by elegant oak stairs, guiding you through an open-concept layout designed for modern living. The family room, adorned with a cozy gas fireplace, sets the stage for intimate gatherings and relaxation.Prepare culinary delights in the gourmet kitchen featuring Quartz countertops, while enjoying the convenience of a 3-car tandem garage and a separate dining area perfect for entertaining guests.Ascend to the second floor to discover a versatile bonus flex space, ideal for a TV room, office space, or additional seating area. Step outside onto the balcony to unwind and take in the surrounding views.With 9' ceilings on both floors, extended windows with zebra blinds, and tall doors, every corner of this home is bathed in natural light, creating a welcoming ambiance throughout.Conveniently located near transit, plaza, conservation area, community center, and other amenities, this property offers the epitome of convenience and luxury living. Don't miss the opportunity to make this stunning residence your forever home – schedule a showing today! (id:19173)
Royal LePage Triland Realty
494 Thames Street
Wyoming, Ontario
This beautiful 3+3-bedroom, 4 bathroom, newer custom-built bungalow meets many needs and is perfect for a family or those seeking convenient, accessible living. You'll be greeted by a lot of curb appeal, featuring a well-kept garden, a double concrete driveway, and a covered entryway. Inside, you'll find a 1900sqft-perfect layout for entertaining, including a chef's kitchen with a large pantry, ample cabinetry and a kitchen island overlooking the dining area and living room. Convenient main floor laundry next to the mudroom and 2pc bathroom. Large Primary Suite with walk-in closet and 4pc Ensuite. 2 Additional Bedrooms and 4pc Bathroom on the main level. Plenty of further living space in the 1700sq ft finished lower level: a 4th and 5th Bedroom, office/6th bedroom and a full Bathroom. Plus a spacious 28x24ft Rec Area, perfect for gatherings or family movie nights. Relax on the covered deck overlooking the south-facing fenced rear yard with playhouse. The double garage is extra deep; so bring all your toys along! On a quiet street but walking distance to Schools, Pool, Splashpad, Playground, Library, Churches and all Amenities. (id:19173)
Streetcity Realty Inc.
700 Osgoode Drive Unit# 54
London, Ontario
Welcome to this impeccably maintained residence situated in London's highly coveted neighborhood. The main floor boasts a versatile room, ideal for a den or office space. Adorned with pot lights, the bright living and dining area creates a welcoming ambiance. Step outside onto the private deck overlooking the fenced backyard, accessible from the spacious eat-in kitchen on the second level. This home offers a generously sized master bedroom along with two other well-appointed bedrooms. Additional features include a garage with inside entry and a door opener. Conveniently located near various amenities, schools, places of worship, and White Oaks Mall, with easy access to Highway 401 and major intersections. (id:19173)
Exp Realty
92 Meridene Crescent
London, Ontario
Backing onto the woods and trails is a way of life reserved for few. Everyone wants the outside lots of this Crescent. This family home is larger inside that it looks. There are five finished levels. The main has a family room with gas fireplace, laundry room, powder room and access to the new back deck. Walk up a few stairs and enter the large living room (gas fireplace), formal dining room and eat-in kitchen (solid oak cabinets). The view from the BIG kitchen window is stunning. Upstairs is a large primary suite with walk-in closet & full ensuite. 3 other good sized bedrooms (one with skylight) and full bath. Downstairs has a great rec room with wet bar, exercise room with hot tub and full bath. Lowest level is perfect for a pool table. The house has expensive upgrades including new windows, furnace, a/c, back deck and metal roof. Steps to the tennis courts & Stoneybrook school. (id:19173)
Century 21 First Canadian Steve Kleiman Inc.
377 Darcy Drive
Strathroy, Ontario
Welcome to 377 Darcy Dr. Former Model Home featuring Stand alone curb appeal with all Stone & Stucco elevation & professional landscaping. This executive one floor boasts approx. 2,224 sq ft main floor plus fully finished basement. Step inside to discover a very spacious layout flooded with natural light, creating an inviting atmosphere for gathering and everyday living. Bright main floor office with hardwood flooring and crown moulding is conveniently located off the foyer. The large gourmet kitchen is a chefs delight boasting ample cabinet space for storage, stainless steel appliances, back splash and a spacious quartz countertop island. Entertain family and guests effortlessly in the elegant dining area or unwind in the cozy living room with natural gas fireplace and vaulted ceilings. Retreat to the master suite featuring tray ceiling, custom feature wall, walk in closet and ensuite bath w walk in glass shower. Laundry/mudroom is conveniently located close to the main floor bedrooms. 2 additional spacious bedrooms and bath finish off the main floor. Heading to the lower level you are greeted by a expansive open great room. Ample sized lower bedroom, den which is currently set up as a home gym and full bath. You’ll also find this home has ample storage throughout. Unfinished area including a wine cellar, additional storage area accompanied by a workshop with Separate Entrance to the double car garage! Outside, the expansive yard offers endless possibilities for enjoyment. From the peaceful mornings on composite deck to lively barbecues with loved ones (gas line to bbq) and sunken hot tub with pergola. Meticulous landscaping and plenty of room to roam this pool sized backyard oasis is sure to impress. Conveniently located walking distance to areas top rated schools, conservation, walking trails, parks, shopping and easy access to 402. Don’t miss your chance to make this dream home yours. (id:19173)
Sutton Group - Select Realty Inc.
4 Titan Court
Dutton, Ontario
Introducing a newly built, all-brick bungalow located in a quiet, developing neighborhood. This expansive home offers 2100 square feet of living space on the main floor alone. It boasts a double-door entry leading into a spacious interior with an impressive 11-foot ceiling height and 8-foot doors, enhancing the sense of space and luxury. The main floor features two bedrooms and two washrooms, designed with high-quality finishes including engineered hardwood for a modern and comfortable living experience. The property is carpet-free, adding to its appeal and ease of maintenance. The basement, while currently unfinished, holds the potential for a separate unit with two bedrooms, two washrooms, a full kitchen, and a living room. It has a side entrance and separate washer and dryer, offering an excellent opportunity for rental income or an in-law suite. This property presents a unique opportunity for those seeking a blend of style, comfort, and potential in their next home. (id:19173)
Sutton Group Preferred Realty Inc.
174.5 Wortley Road
London, Ontario
A rare opportunity to have a successful storefront in centre of the business district in Wortley Village, that was named Best Community in Canada by the Canadian Institute of Planners! Curiosities Gift Shop has been an integral part of the Old South Community for over 30 years. The business has been heavily involved in the community and with area events. The store specializes in designed and made in Canada goods from local to across the country. There is a very loyal customer base who know they can find the beautiful and unusual at the store. People come from all over the city to shop and parking is available behind the store as well as on the street. Wortley Village is walkable so the store is in a high foot traffic location. This is a great opportunity for an entrepreneur to put their own stamp on the business to create potential for more business. $60K plus remaining inventory. Includes FB & IG pages, ipads, website, all fixtures, display cases, product display pieces, boxes, bags, gift wrap, etc. Rent is reasonable with a 2 year lease commitment. (F/W 2023 clothing excluded). Financials can provided to qualified buyers that sign an NDA. Don't miss your chance to hit the ground running with this fantastic business! (Do not visit the store to discuss the the sale of the business. Booked appointments only for that, thank you.) (id:19173)
Royal LePage Triland Realty
100 The Promenade Unit# 306
Port Stanley, Ontario
Let's go to Kokomo! This beautiful and spacious condo in the heart of the Kokomo Beach Club community is steps from the Port Stanley Blue Flag beach and charming downtown Port Stanley with a lovely selection of shops and restaurants. This Shore Model (approximately 1,000 - 1,020 sf) is a 2 bedroom, 2 bathroom condo which offers a spacious and well laid out floorplan with a private balcony. Some of the features include a master with a walk-in closet and ensuite, and open living space off the kitchen. Your home will be finished with designer selections in your choice of two different colour schemes. Finishes include quartz countertops in kitchen and island, luxury vinyl plank flooring in the living areas, ceramic tile in the bathroom, and more. Each unit has private HVAC controls, in-suite laundry, underground parking, and access to the rooftop patio with lovely views of the Kettle Creek Golf Course. Owners will also enjoy a membership to the Kokomo Beach Club complete with an outdoor pool, gym, yoga studio, and owners lounge, which is located adjacent to the building. Explore the Kokomo community including a pond, park, views of the golf course and 12 acres of protected forest through the walking trail. Please contact Listing Realtors for pricing and availability. Note that the condo fees are based on .38 per sf plus $80 per unit for the Beach Club. (id:19173)
A Team London
470 Second Street Unit# 29 (16)
London, Ontario
This 3 bedroom townhouse is conveniently located in the East end, a short walk to Fanshawe College, near bus routes and shopping. Clean and spacious, this home features a private patio, finished basement rec room and in suite laundry. This home is well-kept and nicely laid out: The large living room opens to the bright dining room, which leads into the kitchen with front window. One 2-piece bathroom faces the hallway, with an updated 4-piece bathroom on the second floor next to the primary bedroom. Spacious closets throughout. Available to qualified tenants immediately. (id:19173)
Keller Williams Lifestyles Realty



