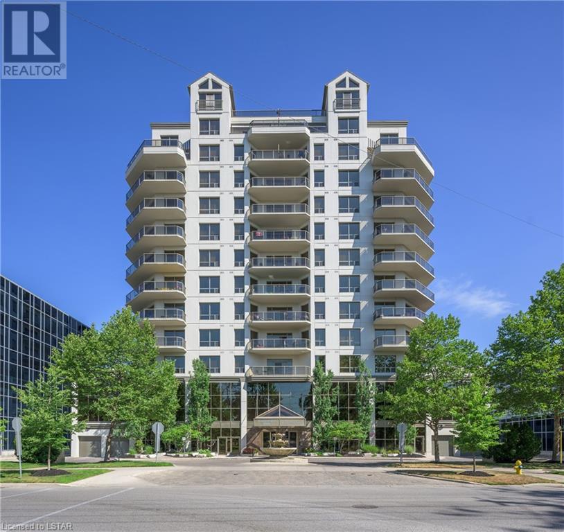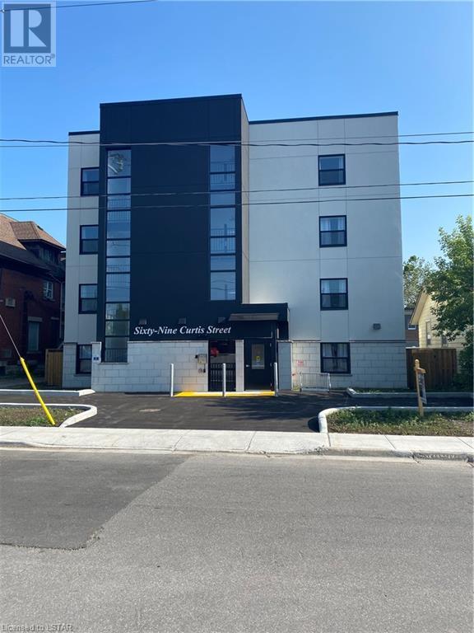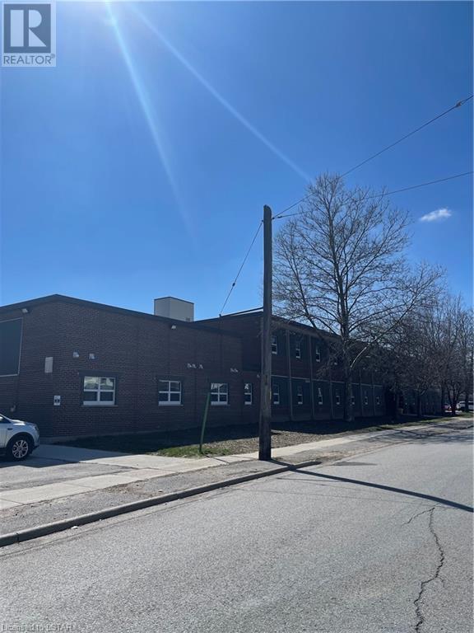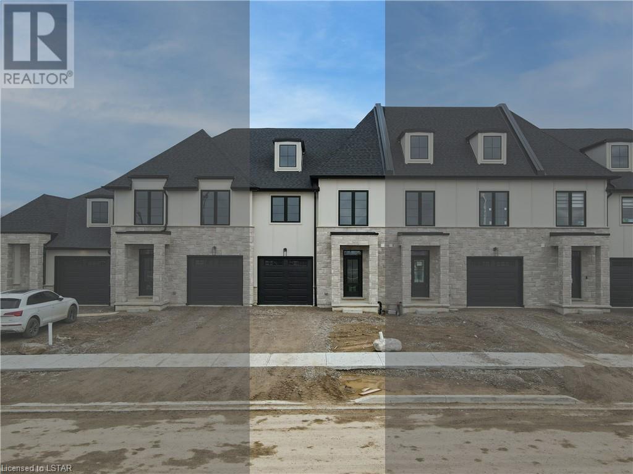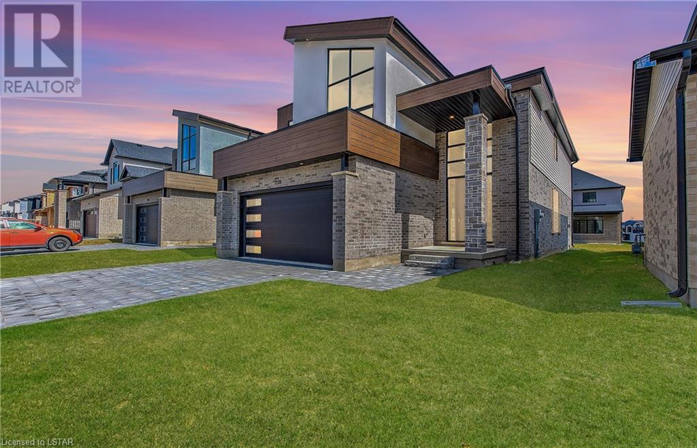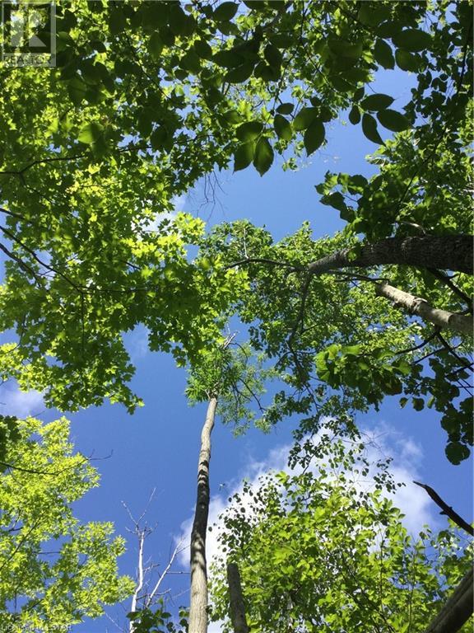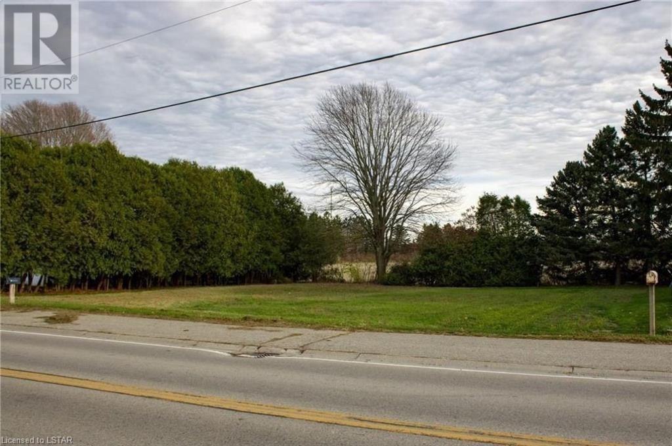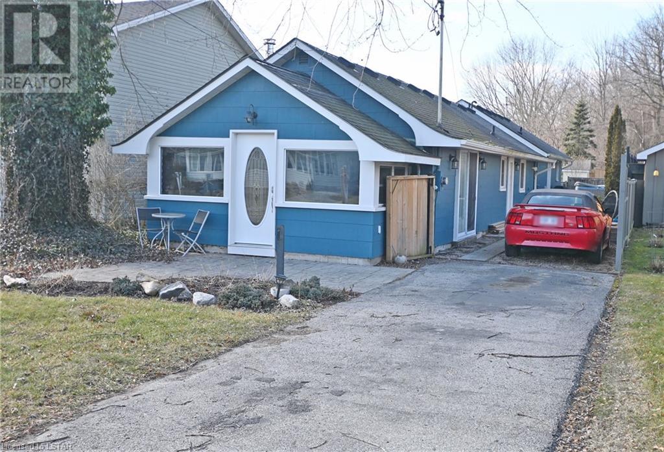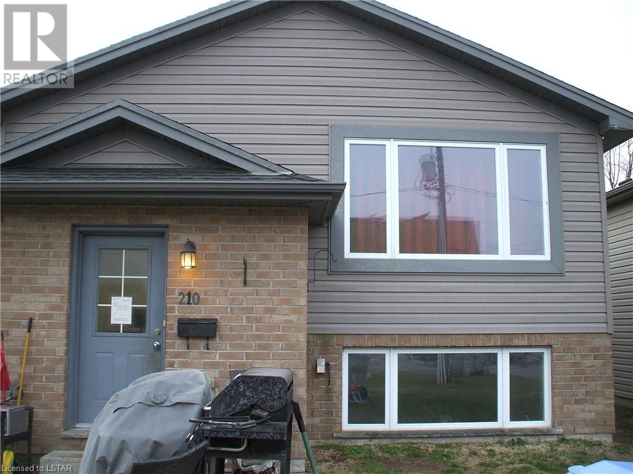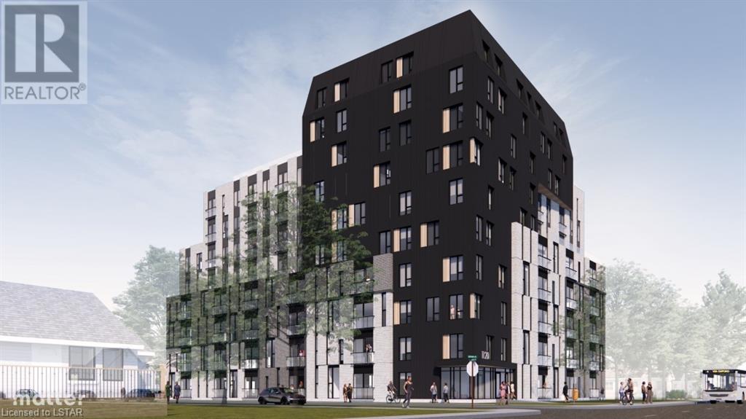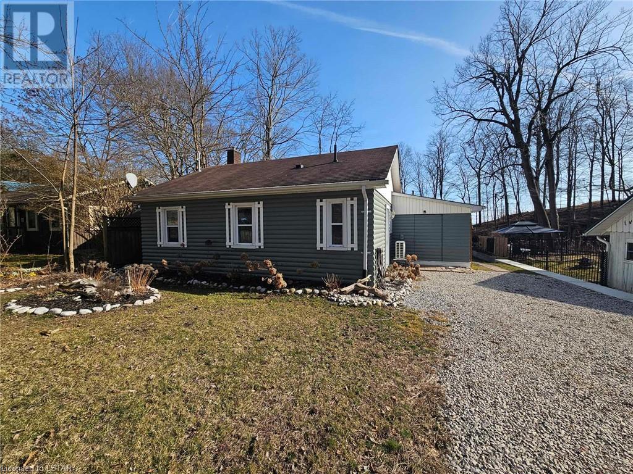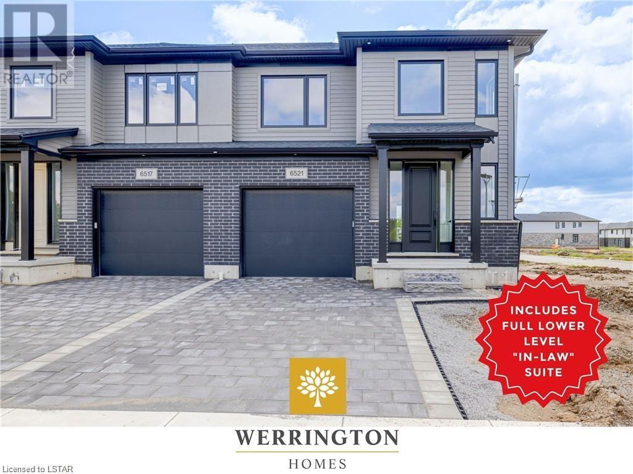250 Pall Mall Street Unit# 801
London, Ontario
Great value in this prestigious building situated next to Richmond Row, and minutes to Victoria Park. Canterbury model with 1435 sq.ft. Note that the condo fees include all the utility costs. Open concept kitchen overlooking spacious living room with sliding doors leading to balcony. Large primary bedroom with ample closet space and ensuite with oversized shower and jet tub. Upgraded kitchen with granite countertops and stainless steel appliances. Lots of maple hardwood and ceramic floors throughout the unit. Guest bedroom with adjacent modern four piece bath. Den could be home office or formal dining room. This unit is suitable for people with mobility issues and the ensuite shower is wheelchair accessible as are many areas in the unit. Dedicated laundry/storage room in the unit. Escape the sun and heat on the North facing balcony while having your morning coffee. Lots of amenities in this upscale building including media room, social room, exercise facilities. Convenient underground parking with two large designated spaces. Unique opportunity to get in to this sought after building at a low price. (id:19173)
Sutton Group - Select Realty Inc.
69 Curtis Street Unit# 201
St. Thomas, Ontario
Welcome to 69 Curtis Street. This one year old building is centrally located, on a bus route, close to downtown for shopping, grocery store and parks. Heat, hydro, water, A/C and parking are included. The kitchen includes stainless steel refrigerator, stove, dishwasher, micro wave and quartz counter tops. The bedrooms and living room have modern circulating fans. The building offers an elevator, controlled entrance, with video monitoring, on site management, laundry, additional storage and parking available. (id:19173)
Century 21 Heritage House Ltd.
50 Scott Street Unit# 110
St. Thomas, Ontario
There is plenty convenience and comfort in this centrally located 2 bedroom, 2 bathroom apartment nestled in the heart of St. Thomas, Ontario. Enjoy your own private entrance and large master bedroom (19'.2 x 11'.6). Positioned just a stone's throw away from the vibrant downtown area and bustling shopping districts, residents enjoy unparalleled access to urban amenities and entertainment. Moreover, the proximity to schools and parks make it as ideal haven for individuals seeking a balanced lifestyle. Whether you're unwinding in the green spaces nearby or indulging in the vibrant city life, this apartment offers the perfect blend of convenience and relaxation for its residents. (id:19173)
Century 21 Heritage House Ltd.
6715 Hayward Drive
Lambeth, Ontario
The Lambeth Manors Townhomes radiate Luxury & Grandeur Inside & Out with Upgraded Finishes and Thoughtfully Planned Floor Plans. The Interior Two-Storey Lure Models are 1,745 SqFt with 3 Beds & 2.5 Baths, featuring 9' Ceilings on Main Floor and Oversized Windows throughout. The Kitchen is Fitted with Slow-Close Cabinetry and Quartz Countertops + Engineered Hardwood and 12X24 Ceramic Tile throughout Main Level. The Primary Suite Features a Large Walk-In Closet & Luxurious 4-Piece Ensuite complete with a Glass Enclosed Tile Shower & Dual Vanities. Breezeways from Garage to Yard provide Direct Access for Homeowners, meaning No Easements in the Rear Yard! The Backyard is Ideal for Relaxing with Family & Friends, Featuring 50' Deep Backyards! This Area is in the Lively & Expanding Community of Lambeth with Very Close Access to the 401/402 Highways, a Local Community Centre, Local Sports Parks, and Boler Ski Hill. (id:19173)
Century 21 First Canadian Corp.
2318 Wickerson Road
London, Ontario
Ultra Modern Custom Design 4 bed 5 bathroom home. This home truly takes it to the next level! Luxurious finish with a bathroom for every bedroom. Stunning open concept main floor with hardwood throughout, gas fire place, and deluxe quartz kitchen with appliances. Spacious bedrooms with luxury bathrooms with quartz tops and so much more, including custom built ins in the master closet. Situated in Byron one of London's most desirable school zones and family communities. Don't miss this one ! (id:19173)
Nu-Vista Premiere Realty Inc.
0 Path
North Bruce Peninsula, Ontario
Hunter's attention! It's the time to own a 25 Acre bush hunting land for yourself! Especially Black Bear and Deer! Access by unopened road allowance. Driving along Hwy 6, about 25km north from Wiarton. Turn right on Side road 10 to the end of road. Taking a excited 30 minutes hiking by unopened road allowance. (id:19173)
Streetcity Realty Inc.
25163 Talbot Line
West Lorne, Ontario
Contemplating building your custom dream home? Now is your chance! This oversized 126ft x 123ft square residential building lot is situated just outside of West Lorne. Zoned HR (Hamlet Residential). Essential utilities such as hydro and municipal water services are conveniently available at the lot line, streamlining your building process. Just minutes from the shores of Lake Erie, a 10 minute drive to Port Glasgow beach, marina and yacht club and a short commute to St.Thomas or London. Bring your dream's to reality, and plan your build today! (id:19173)
Century 21 First Canadian Corp.
3197 Lindley Street
Port Bruce, Ontario
Life is better at the beach!! This year round home is just steps from the lake and beach in Port Bruce. Great location - 10 mins. to Aylmer, 20 mins. to St. Thomas and only 40 mins. to London. It is much larger than it appears - approx. 1370 sq.ft. of living space all on one convenient level. This home offers 2 bedrooms & 1.5 bathrooms. Large eat-in kitchen with vaulted ceiling, island, built-in desk work area and newer appliances. There are 2 separate living/entertainment areas. Large living space has natural wood fireplace & built in Murphy bed. Exterior features include insulated shed with electrical panel & metal roof, partially fenced yard and long driveway. Beach, dining, pier, boat launch all within minutes. This would be a great year round home, summer retreat or rental. (id:19173)
RE/MAX Centre City John Direnzo Team
RE/MAX Centre City Realty Inc.
210 Ewart Street
Strathroy, Ontario
Welcome to 210 Ewart Street. This charming raised ranch is separated into a upper 3 bedroom and a lower 2 bedroom. The lower 2 bedroom is freshly painted and is vacant. The upper 3 bedroom is rented at 1802.00/month. The lower unit is move in ready and waiting for the right buyer. This home is easy to view. (id:19173)
Century 21 First Canadian Corp.
1120 - 1126 Oxford Street E
London, Ontario
Included properties: 1120-1122-1126 Oxford Street East and 2-6 Clemens Street. Properties must be purchased together. 0.75 Acre Development Site located on the north east corner of Oxford Street East and Clemens Street in Northeast London. 136 ft frontage on Oxford Street East and 240 ft frontage along Clemens Street. Ideal location for student apartments located approximately one block from Fanshawe College with bus stop at door. Directly across the street from Tim Hortons, Finch Nissan, etc. Convenient access to major highways, shopping centres, schools, sport facilities and other amenities. Approved zoning for a 10-Storey, 136 unit residential development. Excellent high-density infill development opportunity. Current Zoning: R9-7(37) which allows Apartment buildings; Lodging house class 2; Senior citizens apartment buildings; Handicapped persons apartment buildings and Continuum-of-care facilities. (id:19173)
A Team London
27955 Park Drive
Wallacetown, Ontario
Cottage includes private shared ownership to 48 acres which includes 1800 ft of shoreline. Imagine sitting in your own private Lake View Oasis. Watch the deer frolic by the waters edge or a bald eagle soaring above the Lake. This amazing cottage in Duttona Beach will provide just that. This updated cottage is ready to enjoy. Featuring 2 bedrooms, brand new bathroom (2022), open concept living/eating area, kitchen and huge screened in sun porch to enjoy those beautiful Summer nights. Enjoy roasting marshmallows by the flagstone fire pit (2022) and then head up to the lookout deck (2022) for a glass of wine and watch the sun set. This beautiful little cottage can be your own personal piece of paradise close to home. Updates include: propane tank (2021), holding tank (2022), hot water tank (2022), 100 amp service (2022), heat pump (2022), retaining walls (2022 driveway, back of property, back of cottage and east side walls), exterior paint (2022), interior paint (2022-23), bbq deck (2023). NOTE: Municipality by law in place prevents Air BnB rentals, but does allow Month to Month rentals. Do NOT go to property direct without a Realtor. (contact realtor for more info) (id:19173)
Royal LePage Triland Realty
6521 Royal Magnolia Avenue
London, Ontario
Families come in all shapes and sizes, & all of them will love the space & layout of this fully loaded Werrington Homes semi-detached Kingston model home in London’s growing southwest-end Magnolia Fields neighbourhood. The main floor plan offers a bright open concept living space thanks to additional side windows & lots of pot lights, with open sight lines between the living room, kitchen, & dining area that make it easy for people to mingle & conversations to flow. Family & guests can gather around a focal living room fireplace, while dinner finishes in a thoroughly modern kitchen anchored by a large island & additional seating. In addition to the premium stainless appliance package, you’ll also enjoy the sleek quartz counters accompanied by lots of storage in premium cabinets with soft close hardware. Upstairs three nicely-sized bedrooms await, each with their own walk-in closet. The primary also has a spa-worthy 5 piece ensuite complete with soaker tub, walk-in shower, & dual vanity. There’s a fully equipped laundry room on this level with bonus additional overhead cabinets & counter, plus a nicely appointed 4 piece main bath. If you’ve been looking for a potential standalone suite for teens or in-laws, this home offers a bright, fully finished lower level with raised ceilings & exterior side door access. Complete with a full kitchen, 4 piece bath & laundry room, this is a great opportunity for multi-generational living in a brand-new build completed to the same calibre as the rest of the home. All told, there is almost 3,000 sq feet of living space situated on an oversized 44 x 114 ft corner lot. Enjoy other bonuses: engineered hardwood on the main, luxury vinyl plank in the basement, over 50 pot lights, paver stone drive & included Energy Star certification. Magnolia Fields is a growing, in-demand community close to key amenities, parks & trails, all with easy access to the 401 and 402. Come bring your family to check out this home: There’s room for everyone! (id:19173)
Royal LePage Triland Realty

