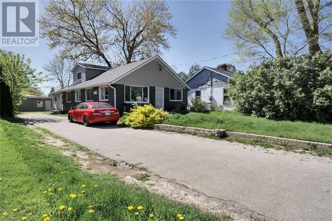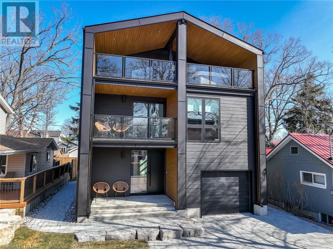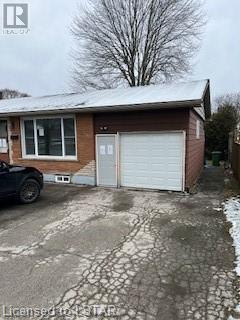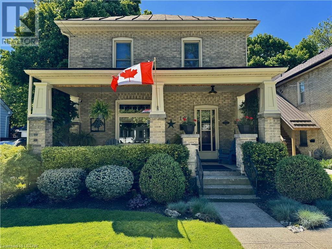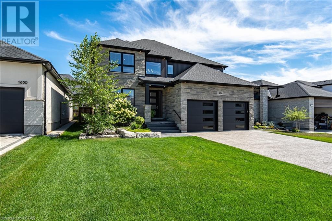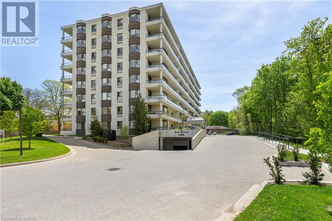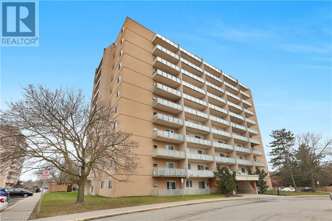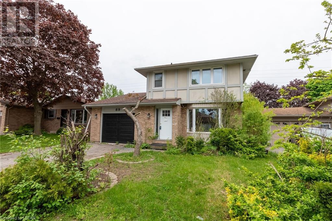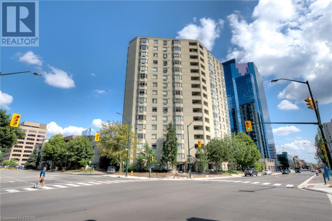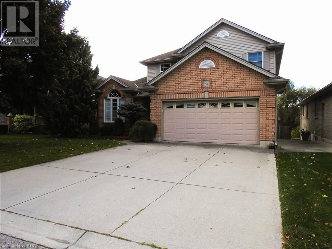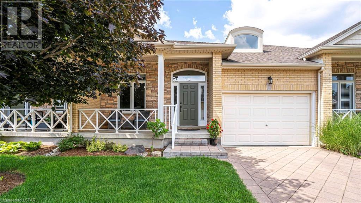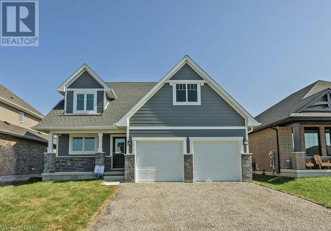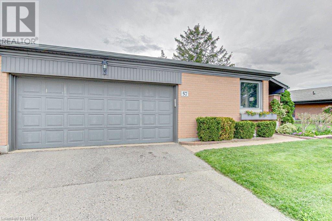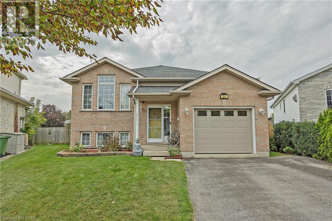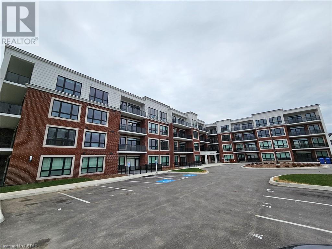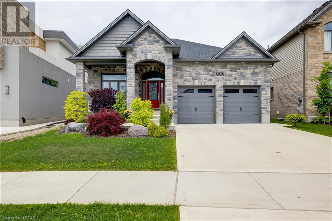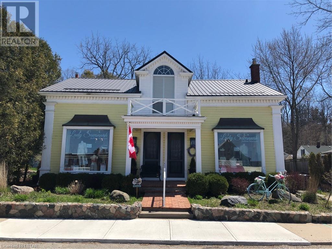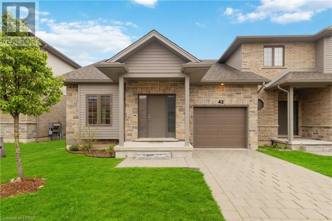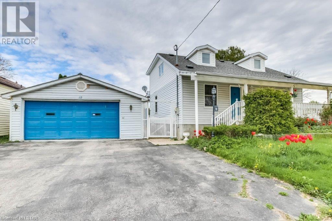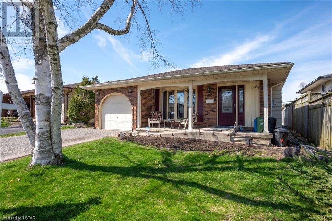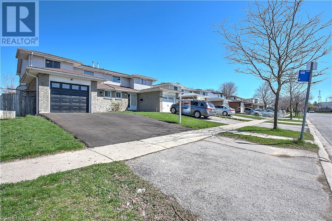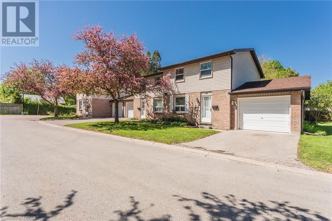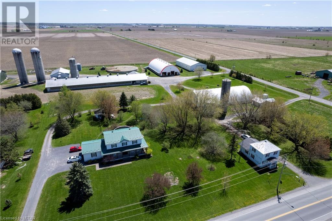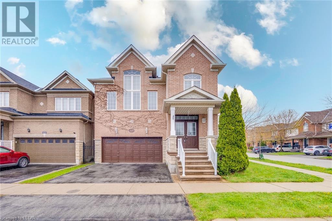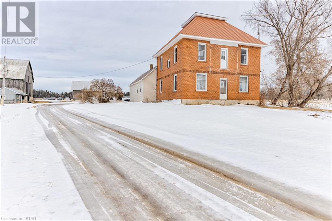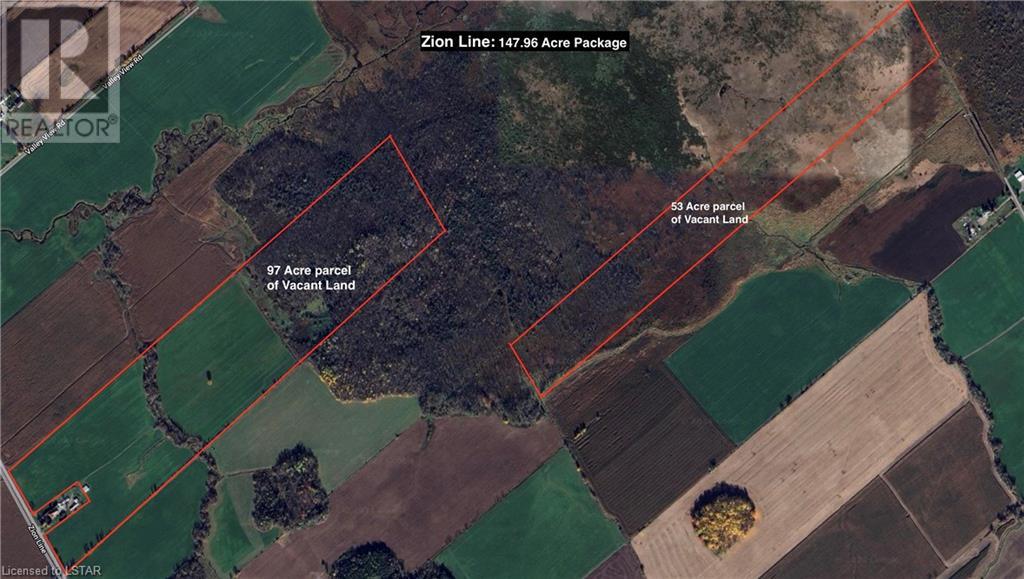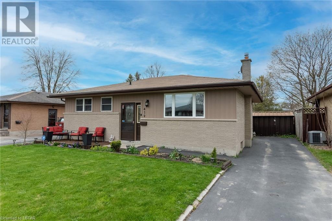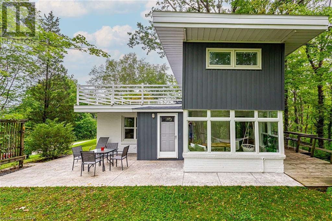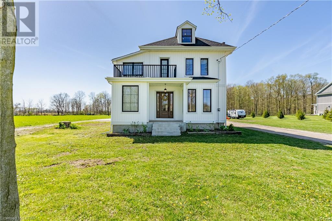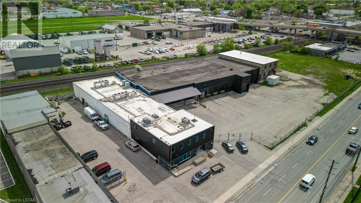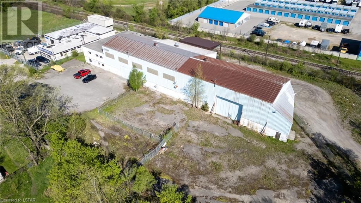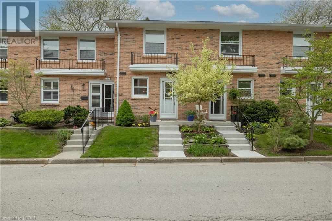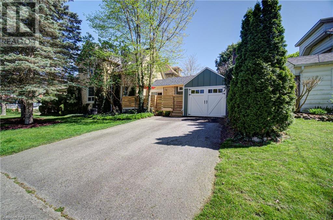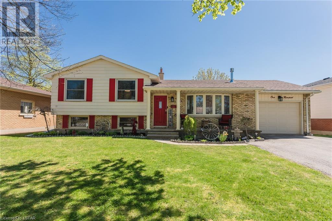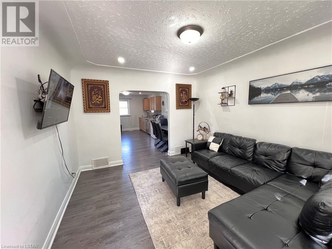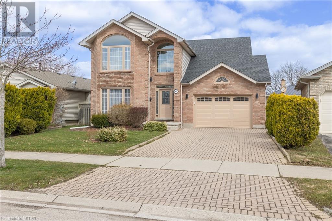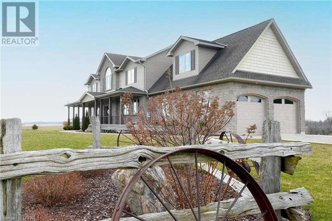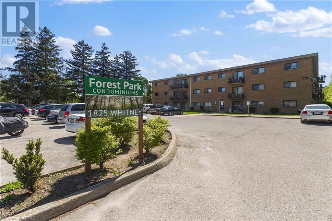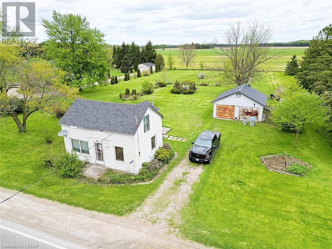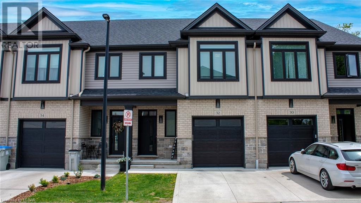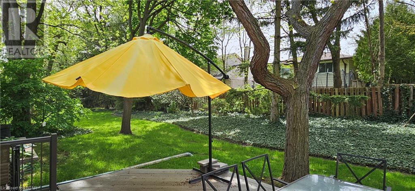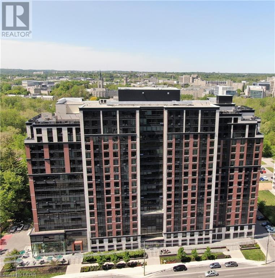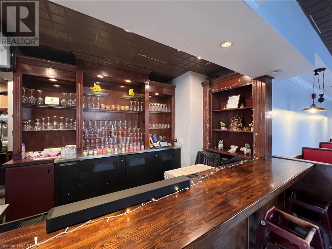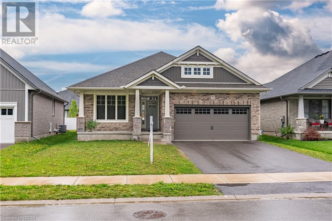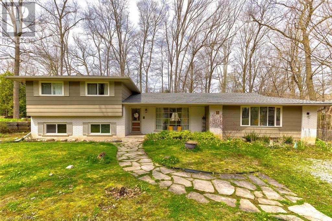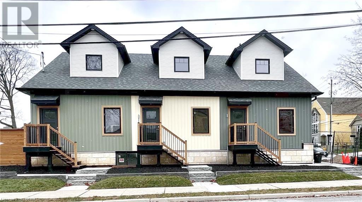465 Second Street
London, Ontario
Calling all investors! 465 Second Street in London,. Located in east london with high rental demand district. Than ideal investment opportunity, for any investor ,perfectly positioned for family rental. The neighbourhood is well-equipped with necessary amenities and public transport options, enhancing its desirability among families who prioritize convenience and accessibility. Investing in 465 Second Street not only offers immediate rental income potential but also stands as a strategic move for long-term capital appreciation given the consistent demand in this vibrant growing area. (id:19173)
Sutton Group - Select Realty Inc.
12 Warwick Avenue
Grand Bend, Ontario
The definition of luxury beach living and limitless potential. This modern architectural gem promises a lifestyle of elegance and refinement in Grand Bend, Ontario. The collaboration between Skinner Architects and ATO Construction has resulted in a property where every detail has been meticulously crafted to perfection. From the moment you arrive, sophistication greets you at every turn. With four stories, six bedrooms, five bathrooms, this residence is designed to impress. Featuring a floating staircase with a steel model stringer and ash treads, the floor to ceiling glass divider, serves as a captivating focal point. The open-concept and spacious layout complemented by two balconies provides a seamless blend of indoor and outdoor living, maximizing natural lighting and absolute potential. With the third-floor balcony offering a luxurious hot tub and breathtaking views. At the core, lies the culinary masterpiece kitchen. Showcasing solid quartz backsplashes and high-end finishes, this kitchen elevates the cooking experience to an art form. Adjacent, the great room embodies a soaring two-story ceiling and distinctive coffered design, providing an unmatched space for gathering. The optimal flooring and tile selections throughout the home perfectly complement the coastal atmosphere, offer low maintenance for beachside living. Venture to the fourth floor, where a versatile recreational space awaits. Outside, a private well-landscaped backyard is complete with a stone patio, creating the ultimate oasis for relaxation and enjoyment. The exterior, adorned with black Hardie Lap panels and real wood accents, offers a sleek yet inviting charm into your home. Step inside to discover a world of impeccable craftsmanship and finishes, envisioning the best of Grand Bend. (id:19173)
Prime Real Estate Brokerage
436 Richmond Street
London, Ontario
Prime downtown location. Situated on Richmond row just south of Queen street, a short walk to all downtown amenities. Last use was a hair salon but the zoning allows for a large range of uses. (id:19173)
Royal LePage Triland Realty
76 1/2 Fairview Avenue
St. Thomas, Ontario
Charming Brick bungalow with three bedrooms , 2 bathrooms, Kitchen and finished basement, Garage and Ample parking at front, Decent size Back yard close to all amenities, School, shopping, Transit and walking trails. Call Now for your showing. (id:19173)
Sutton - Jie Dan Realty Brokerage
104 North Street
Strathroy, Ontario
GET READY TO FALL IN LOVE! This stunning two-story century home in a fantastic central location near downtown Strathroy is sure to captivate you with its charm and character. Meticulously maintained, this yellow brick home retains many of its original features, including wide baseboards, gorgeous wood trim work, solid wood doors, a stained glass window and original hardwood floors. As you approach the property, you'll be greeted by a relaxing covered front porch that enhances its curb appeal. Stepping inside, you'll find a spacious living room with high ceilings and a cozy gas fireplace, perfect for creating a warm and inviting atmosphere. The main level also boasts a generous sized dining room, ideal for hosting family meals, as well as a galley-style kitchen, a four-piece bathroom, a good size bedroom with closet and a sunroom at the back of the house with a delightful view of the backyard. The upper level of the home offers income potential with its separate entrance, kitchen, and three-piece bathroom. You could live on one level and rent out the other to help with mortgage payments. The upper level also features three bedrooms, including a very spacious principal bedroom, and ample closet space. Additionally, there is a charming sunroom on the upper level that provides a relaxing space to enjoy the backyard views. Outside, the backyard showcases a large sundeck and lovely landscaping, offering a perfect place to unwind and enjoy the outdoors. The property also includes a detached double car garage/workshop and an irrigation system. With newer windows throughout, this home combines its classic charm with modern convenience. Its excellent location is another standout feature, with close proximity to downtown Strathroy and all its amenities, as well as Alexandra Park and the Rotary walking trail. The easy access to the 402 further adds to its appeal, making this home a must-see for those seeking a beautiful, well-maintained century home in a convenient location. (id:19173)
Century 21 Red Ribbon Realty (2000) Ltd.
1656 Brayford Avenue
London, Ontario
This impeccably maintained 4+1 bedroom home in the Wickerson Heights neighbourhood is an ideal haven for growing families. Just moments away from Boler Mountain, this spacious and stunning property features high ceilings, premium finishes, and generous living areas. Step inside to be greeted by a grand entrance through the expansive foyer, leading you to a formal dining room and a kitchen that's straight out of a designer's dream, showcasing top-of-the-line appliances, abundant cabinetry, a walk-in pantry, and a substantial quartz island with ample seating. The adjacent family room is a cozy retreat, complete with a contemporary stone linear fireplace and unobstructed vistas of the backyard oasis. The outdoor space is a true gem, boasting a covered patio with seating and food prep areas, a meticulously manicured lawn, and a spectacular in ground pool and pool house with a 2-piece bathroom. Your primary suite on the upper level exudes luxury, featuring double doors, a tray ceiling, and a 12'7 X 6'7 walk-in closet. The ensuite is a spa-like sanctuary, perfect for unwinding after a busy day. Additionally, the second floor offers a convenient laundry room and three generously sized bedrooms, two of which have double closets. A spacious 4-piece bathroom with access to the third bedroom completes this level. The professionally finished lower level adds even more value to this remarkable property, featuring an expansive 29' 3 X 26' 3 recreation room, a fifth bedroom, a well-appointed 4-piece bathroom, a cold room, and plenty of storage space. A walk-up staircase provides access to the garage, offering endless possibilities, such as a teenager's retreat or secondary suite. Situated in the west end of Byron, a mere fifteen minutes from the highway, this location offers easy access to schools, shopping, dining, entertainment, and a wealth of recreational opportunities. Boler Mountain, Springbank Park, Kains, and Warbler Woods are all within minutes. (id:19173)
Keller Williams Lifestyles Realty
1180 Commissioners Road W Unit# 701
London, Ontario
7th floor (an eight floor building). A north west corner unit with westerly and north views. This unit has a covered 10.9x9.4 corner patio area plus side balcony with doors of the master bedroom. Updated kitchen, newer kitchen appliances. Attractive floorings and bathrooms. Two underground side-by-side parking spots, one owned. Updated hallways and elevators. An outdoor sitting area. This building presents itself well and this is a bright unit. Great area amenities, walk to Metro (in this neighbourhood 48% of the population is 65+). This building has 11 visitor parking spots and one handicap parking spots. (id:19173)
RE/MAX Advantage Realty Ltd.
563 Mornington Avenue Unit# 704
London, Ontario
Fantastic 2 bedroom condo located near Fanshawe College. This beautiful corner unit is move-in ready, with its own private balcony, open concept living space featuring an updated kitchen with quartz countertops, and 2 spacious bedrooms. The building features secured entry, main floor laundry, and elevators for easy access. Easy access to public transit, Oxbury Mall, the walking trails of McCormick Park, Fanshawe College, and Mornington Park as a bonus! Condo fees include water, heat, and hydro. Just move in and enjoy! (id:19173)
Century 21 First Canadian Corp.
89 Bridlington Road
London, Ontario
Spacious 2 Storey home with Single Car Garage located in Westminster! This 3 Bedroom, 4 Bathroom home with finished Basement features a number of updates throughout. The Main Level consists of a large eat-in Kitchen, formal Living and Dining Rooms, Family Room with gas fireplace, Laundry Room and 2-piece Bathroom. Upstairs, there are 3 Bedrooms and 2 Bathrooms. The Primary Bedroom boasts His/Hers closets and 3-piece Ensuite. The finished Basement is comprised of a 3 piece Bathroom, Recreation Room and Utility/Storage Room. The private Back Yard is fully fenced and there are no rear neighbours. Updates include: Kitchen, Bathrooms, roof, furnace and A/C . See multimedia link for 3D walkthrough tour and floor plan. Don’t miss this great opportunity! (id:19173)
Cove Real Estate Brokerage Ltd.
500 Talbot Street Unit# 1202
London, Ontario
Fantastic 2 Bedroom, 2 Bathroom Condo on the 12th floor with Southeastern exposure located in Downtown London! This move-in ready condo features a recently updated open-concept Kitchen with breakfast bar, granite countertops, stylish backsplash, newer appliances, in-suite Laundry and balcony. The spacious Living/Dining Room is perfect for entertaining or setting up a Home Office. The Primary Bedroom includes a 3-piece Ensuite and walk-in closet. Safe, clean, secure building with sauna, gym and beautiful outdoor patio, gazebo and community BBQ. Includes 1 underground parking space, storage locker and 6 appliances. Condo fees include water. Recent updates include: Kitchen, appliances, Bathroom vanities, luxury vinyl plank flooring and pot lights. See multimedia link for 3D walkthrough tour and floor plan. Don’t miss this great opportunity! (id:19173)
Cove Real Estate Brokerage Ltd.
154 Kingfisher Avenue
Woodstock, Ontario
FAMILY WANTED! Ready for you and your family. Welcome to 154 Kingfisher Ave. Woodstock! Come and see all the things that you would expect from a quality built Deroo-Built. Double car garage with floor drain, double wide concrete drive and beautiful landscaping offer great curb appeal to this 2 story family home located in North Woodstock backing onto walking trails leading to Trevor Slater Park and beautiful water feature where you will enjoy nature and a number of different birds and their sounds. That’s right NO REAR NEIGHBOURS! Main floor welcomes you with bright spacious foyer leading to large formal living dining room combo. Continue through to the back of the house, open concept family room with gas fireplace and kitchen. Kitchen has ample cupboards with pull out drawers, large eating area and patio doors to private rear deck and breathtaking views. Finish off the main floor with 2 piece powder room, laundry room and inside entry from attached double car garage. Up one level finds spacious hall way; large primary suite with jack n jill closets and private ensuite; 2 additional large bedrooms and large 4 piece main bathroom. Lower level provides plenty of additional family space and was finished professionally by the builder. Spacious family room with large windows for lots of natural light, gas fireplace and walk out to your rear patio; additional bedroom; full bathroom and lots of storage space to keep things neat and tidy. Close to 401/403 corridor for an easy commute, shopping, restaurants, parks, trails, pittock conservation area and so much more. A truly wonderful place to call home. Book your viewing today and get ready to make this your next home…. Just unpack and enjoy. (id:19173)
Sutton Group Preferred Realty Inc.
Sutton Group Preferred Realty Inc. Brokerage
947 Adirondack Road Unit# 9
London, Ontario
Loaded with updates! Welcome to Westmount Pines, a small complex tucked away on a quiet street. Looks can be deceiving as this 3 bedroom, 3 bathroom unit with 1.5 car garage is much larger than it appears. Upon entry you will be greeted by a 10 foot ceiling in the foyer. A transom window accents the home office and/or a secondary main bedroom. Prepare to be wowed by the soaring cathedral ceiling in the great room, open concept kitchen/dining room/living room featuring an accent wall with fireplace & skylight over the kitchen allowing tons of natural light to the space. This unit features a $30,000 custom designed Verbeek kitchen with loads of pot & pan draws, pull-outs in the pantry, stainless steel appliances including an Induction range, high-end quartz countertops & finished with a white subway tile backsplash – this space is an entertainer’s dream! Off the great room is a generous master bedroom with 2 large windows, glass closet doors & featuring a 4 pc ensuite with convenient in-suite laundry. The main floor also includes an additional 4 pc bathroom. The best part about bungalows are their massive basements. This one is sure to impress with a wide open, finished rec room – perfect for a theatre room, workout room and/or a games room with lounge area. A large guest bedroom, 2 pc bathroom (shower rough-in) & a huge storage room finish off this level. Outside you can enjoy coffee on your covered front porch, or hang out on the back deck while bbq'ing on the lower patio (gas BBQ hook-up). The exterior brick & stone work add to the beautiful curb appeal. This unit has undergone a massive renovation, some updates include: kitchen, appliances, bathrooms, lighting, light switches & plates, ¾” engineered hardwood flooring on the main, LVP flooring downstairs, carpet on the stairs, baseboards, closet doors, paint, furnace, a/c, hot water heater (rental), plumbing, deck, awning, patio stones & more! Don’t miss your opportunity to call this place your home! (id:19173)
RE/MAX Advantage Realty Ltd.
8 Feathers Crossing
St. Thomas, Ontario
PARK SIDE LOT!!! Welcome to the PALMER model. A high performance Doug Tarry built, EnergyStar/Net Zero Ready bungaloft with 2,010 square feet of finished living space backing onto Parish Park in the Miller’s Pond neighbourhood. The main floor features beautiful hardwood floors throughout most of the main floor area, a spacious gourmet kitchen with quartz countertop, an island & pantry, large dining space and great room with vaulted ceiling & sliding doors that lead to a covered deck overlooking the park! The main floor laundry & mudroom room is conveniently located just off of the double car garage to keep the mess out of your everyday living space. The primary suite is located on the main floor and offers a walk-in closet & stunning 3 piece ensuite with tiled shower. The second level features a large open loft, as well as 2 spacious bedrooms & a full 4 piece bathroom. The lower level is a blank canvas with egress window ready for you to create the perfect space for you and your family. Welcome Home! (id:19173)
Royal LePage Triland Realty
50 Fiddlers Green Road Unit# 57
London, Ontario
Welcome to 50 Fiddlers Green! Lovely spacious condo with all your amenities on the main floor. Condo is ready for your special touch to make it your own. Large living room with cozy fireplace and dining room area with sliding glass doors to a gorgeous courtyard. Lots of natural light and lovely landscaping Huge primary bedroom with two full ensuites. Main floor laundry as well as a full laundry in basement. Fully finished basement. Space galore. Attached double car garage and outdoor natural gas line for your grill. Enjoy the outdoor heated swimming pool all summer long! (id:19173)
Century 21 First Canadian Corp.
54 Ponsford Place
St. Thomas, Ontario
A great find in the beautiful city of St Thomas! The open concept living/dining area along with the eat-in kitchen create a great space for both entertaining and everyday living. The large primary bedroom with an extra-large closet and 4 piece cheater ensuite is sure to provide a comfortable retreat. And with two more spacious bedrooms on the main floor, there's plenty of room for family or guests.The lower level adds even more space and versatility with an inviting family room, another 4-piece bathroom, and two additional bedrooms with ample natural light streaming in through the above-grade windows. Outside, the two decks offer perfect spots for enjoying the outdoors, while the cute shed provides storage space for tools or outdoor equipment. And with an enormous backyard, there's plenty of room for family gatherings, games, or just relaxing in the fresh air. Plus, the convenient location near London and the new VW plant adds to the appeal. Fantastic neighborhood in a sought-after area! (id:19173)
Royal LePage Triland Realty
1975 Fountain Grass Drive Unit# 314
London, Ontario
Enjoy the amazing amenities of the luxuriously new built Westdel Condominiums. This 1 bedroom + den unit is sure to wow you. It is one of the rare and sought after units with accessible features such as the lower side peephole, inward swinging doors, lower light switches and more. Be the first to live here and experience all this property has to offer. The Building features high end finishing, media room, exercise facilities, billiards lounge with wet bar, and a guest suite for overnight visitors. Outside features multi-use sports courts. This unit features an extra large parking space. The condominiums are located in the highly sought after West London area offering stunning views of nature trails and forest areas. (id:19173)
Thrive Realty Group Inc.
2426 Red Thorne Avenue
London, Ontario
Welcome to your dream bungalow nestled in the highly coveted ‘Foxwood Crossing’ , where tranquility meets convenience. This stunning abode boasts a prime position backing onto lush protected green space, ensuring a serene and private retreat for you to call home. Step inside to discover a meticulously designed main floor offering two spacious bedrooms plus a versatile den, perfect for accommodating your lifestyle needs. The open-concept layout welcomes you with an abundance of natural light streaming through expansive windows. The heart of the home is the bright and inviting kitchen, where culinary delights are effortlessly crafted amidst modern finishes and ample counter space. Whether you're entertaining guests or enjoying a quiet meal, the seamless flow of this area creates an inviting atmosphere for every occasion. Venture downstairs to the finished lower level, adding extra finished space for the whole family to enjoy. Here, you'll find two additional bedrooms offering cozy retreats for family or guestsl. Cozy up by one of two fireplaces on chilly evenings, adding warmth and charm to the expansive living space. Outside, the enchanting backyard oasis awaits, providing a picturesque backdrop of lush greenery and serene vistas. Conveniently located close to amenities big and small and quick access to the highway, this exceptional property offers the perfect blend of peaceful living and urban amenities. Schedule your private showing today- truly a must see! All measurements from from IGuide floor plans. (id:19173)
The Realty Firm Inc.
1902 Fountain Grass Drive
London, Ontario
This 4 bedroom, 3 bathroom, 2500 sq ft Custom Home from Saratoga Homes, is perfect for growing families. The double door entry brings you into the spacious foyer and den area, which is a perfect multifunctional space. The open great room with a fireplace and kitchen, with a spacious center island, are inviting and perfect for time with family and friends. Open to the kitchen is a perfectly sized dinette with doors outside to a covered area. Upstairs is a beautiful primary suite with walk-in in closet and 5 piece ensuite, plus three additional well-sized bedrooms and a bathroom. Don't miss this custom home by Saratoga Homes! (id:19173)
Sutton Group - Select Realty Inc.
207/209 Main Street
Port Stanley, Ontario
Prime Downtown Location for Sale! This versatile 4-unit mixed-use property boasts a 3,000 sq/ft, 1.5-story structure, offering 2 commercial units on the main level at the front and 2 residential units at the back. Each residential unit spans two levels with private patios, separate entrances, and parking. All tenants are on month-to-month leases. Commercial Units: Currently rented by a single retailer occupying both spaces. Features a full, unfinished basement with storage, laundry, and a staff washroom. Residential Units: South Unit (207): Approx. 1,100 sq/ft. Loft-style 1-bedroom + den with vaulted ceilings, skylight, and plenty of storage. Tall kitchen cabinets, laundry room, and French doors leading to a private back patio. North Unit (209): Approx. 820 sq/ft. Open kitchen, living, and dining areas leading to a private back patio. Upstairs has two bedrooms, a four-piece bathroom, and abundant natural light. Building Improvements: Vinyl windows, new metal roof (2019), reinforced floor joists and beams. Modern forced air gas furnaces (2019 & 2021), and updated hot water tanks (2020 & 2022). Central AC, two mini-split AC units and separate hydro meters. Not heritage-designated, property has great potential for future development or conversion back to a single-family home (pending zoning change). Keep it as is or re-imagine its layout to match your vision. Add this prime asset to your portfolio today! (id:19173)
Streetcity Realty Inc.
2910 Tokala Trail Unit# 42
London, Ontario
Welcome to this beautiful bungaloft condo in a prime North London location. Enjoy spacious open concept living with high ceilings, large living room and dining room space and bright white kitchen. Main level primary bedroom with large walk-in closet and second closet space, four-piece ensuite and patio door to back porch. Upper level includes a loft suite bedroom and bathroom and extra storage. Lower level has great extra space with oversized windows. Laundry on main level in closet off kitchen. Book to view this beauty today! (id:19173)
Coldwell Banker Power Realty
112 Emery Street W
London, Ontario
Don’t miss rare opportunity to own this well-cared home with a large frontage of a 70’ft wide lot with its prime location across from the park and walking trails, as well as convenient walking distance shopping and all amenities, and the convenience of a bus stop right across from your doorstep. The property features a huge 22’x43’ detached garage which can accommodate 4 cars and can be utilized for a workshop to cater to your hobbies or storage needs. Inside the home, the main floor of this lovingly cared home offers a large kitchen with an island, a spacious living room, a family room, and a full washroom. The second floor offers two bedrooms, a full washroom, and a laundry. The lower level is completely finished with a very large family room, an additional bedroom and 2pc bath, storage/utility room. There is also a separate entry with a new custom exterior door to this finished lower level that would make an ideal in-law suite or income unit. Overall, this well-cared-for home offers both comfort and functionality, along with the added bonus of its excellent location and versatile garage space. (id:19173)
Real Broker Ontario Ltd
10 Locust Crescent
London, Ontario
Celebrate summer for many years to come. Refurbished in-ground salt water pool (2022) with stamped concrete surround accents this beautiful home is situated on a sought after peaceful crescent in White Oaks. This 3 + 1 bedroom comes with an elevator for access between the main and lower level. Concrete access ramp provides independent living for the buyers with access needs. This back split design maximizes liveable space and only a short stroll to schools & shopping. A beloved home awaiting a new family offering a spacious kitchen overlooking lower level with fireplace. A fourth bedroom/office and a 3 piece bathroom. Close to all amenities, Fanshawe London South Campus and highway 401. A truly unique offering. New Furnace, A/C, and Hot Water tank purchased in 2022. (id:19173)
RE/MAX Centre City Realty Inc.
115 Ashbury Avenue
London, Ontario
Attention 1st Time Home-Buyers & Investors! Welcome to 115 Ashbury Ave Located in Westminster Park, Close Proximity To Fanshawe College South London Campus and 401HWY. This Beautiful 2-storey Semi-Detached House Boosts 3 Bedroom, 2.5 Bathroom & 1 Car Attached Garage. The MainFloor Showcases Beautiful Open-concept DiningRoom With Access to Backyard, Decent Size Livingroom With Built-in Fireplace. The Level Has Spacious 3 Bedrooms 3pc Bathroom; With Master Bedroom Having Its Own Balcony/Deck Overlooking Beautiful Backyard. Enjoy The Cozy Finished Basement With a FamilyRoom With Built-in Electric Fireplace, Bar, and 3pc Bathroom. The House Has Tons Of Recent Updates & Upgrades In Recent Years, Which Includes New Garage Door (2024), New Asphalt Driveway (2024), New Kitchen Fridge (2024), New Light Fixtures (2024), New 3pc Basement Bathroom (2024), New Livingroom Built-in Fireplace (2023), New Toilet In Powder & Upper Level Bathroom (2023), New Paint (2023), New Built-in Cabinet In Dining (2022), New Furnace & AC (2022), New Stair Carpet (2021), New Flooring For Bedroom, Dining Area & Livingroom (2021) & New Backyard Concrete (2021) & More. (id:19173)
Nu-Vista Premiere Realty Inc.
242 Taylor Street Unit# 10
London, Ontario
Introducing 242 Taylor Street, Unit 10, London, Ontario. As you approach this address along Taylor Street, you'll be struck by the inviting driveway flanked by trees leading to these 13 unique condominium units. Among them, Unit 10 stands out with its single-car driveway and attached garage, positioned conveniently on the right-hand side. Adjacent to the home, you'll find visitor parking for added convenience. Additionally, a gateway provides access to the fully fenced rear yard, with an entrance leading directly into the garage equipped with an electric door opener. The backyard of this unit boasts two adjacent patios, perfect for outdoor relaxation, along with a charming city bench nestled in a shaded spot. A sliding glass door allows easy entry into the living and dining area, where you'll encounter freshly renovated ceramic tiles in a tasteful gray hue, complemented by new electric light fixtures. The cozy Hollywood-style kitchen features a picture window that captures abundant sunshine throughout the day, highlighting its quartz countertops, updated plumbing fixtures, and a new fan. Moving through the main floor, there's a convenient two-piece washroom and access to the finished basement, which includes a generously sized storage room, furnace, and laundry area. Additional storage can be found under the stairs. Ascending to the upper level reveals new flooring and lighting, with the master bedroom offering semi-ensuite access to the renovated four-piece bathroom on the main floor. Two more spacious bedrooms with floor-to-ceiling closets complete this level. This end unit is move-in ready and ideal for a family or any discerning buyer seeking a well-appointed home. It features three bedrooms, one and a half baths, upgraded light fixtures throughout, a brand-new kitchen, renovated bathrooms, a finished basement, and a single-car garage. (id:19173)
Sutton Group - Select Realty Inc.
2718 & 2734 County Road 3 Road
St. Isidore, Ontario
Rare On-going Dairy & Land opportunity located between Casselman & St Isidore! This dairy farm is set on a 143.78 acre parcel and comes with 109kgs of saleable quota, an exceptionally well managed herd of Holstein cows, a complete set of well maintained buildings and 2 homes. Three additional parcels (148, 98 and 50 acres) can be purchased along with the dairy to give you a total of 390 acres in 1 block, plus an additional 50 acre parcel around the corner. The dairy complex includes a 2004 built 72 head tail-to-tail tie-stall barn with automated feeding, 10 auto take-off milkers on a rail system, tunnel ventilation & 500,000 gal manure storage. Feed is stored in 3 concrete upright silos, several grain and commodity bins and a 140’ x 60’ hay shed. Heifers and dry-cows are housed in a 130’ x 65’ tarp building with 60 free-stalls, alley-scrapers and 2 straw packs. Calves are housed in a 120’ x 50’ tarp building with 7 group pens & 10 individual pens. There is also a 60' x 120’ drive-shed to store your equipment or to rent out. The main residence, a 5 bedroom, 3 bathroom farmhouse on a separately deeded 1 acre lot, offers lots of spacious and bright living spaces. The 2nd home offers 3 bedrooms & 1 bathroom. This is a very well managed dairy farm that can be purchased with up to 440 acres! (id:19173)
RE/MAX Centre City Realty Inc.
RE/MAX Centre City Phil Spoelstra Realty
1010 Laidlaw Drive
Milton, Ontario
AMAZING DETACHED HOUSE ON PREMIUM CORNER LOT WITH HUGE BACKYARD! OPEN CONCEPT, APPROXIMATELY 2485 SQ FT NOT INCLUDING BASEMENT, 4 BEDROOMS, 3 BATHROOMS, HARDWOOD FLOORING. FINISHED BASEMENT WITH 2 ADDITIONAL BEDROOMS, ONE FULL BATHROOM, 9 FOOT CEILINGS, POT LIGHTS, SEPARATE ENTRANCE FROM GARAGE. NEW UPGRADES IN 2024 INCLUDING KITCHEN, 2 BEDROOMS WITH CLOSET AND BATHROOM IN BASEMENT. MOST HOUSE POT LIGHTS ARE NEW, FRESHLY PAINTED INCLUDING BACKYARD DECK, DEEP CLEANING HAS JUST BEEN DONE. ROOF AND MAIN KITCHEN WERE DONE IN 2022. CLOSE TO MILTON GO STATION, SHOPPING MALLS, HIGHWAY, PARKS AND SCHOOLS. (id:19173)
Sutton Group Preferred Realty Inc.
44 Lapasse Road
Beachburg, Ontario
234 acre farm package located on a paved road right beside the town of Beachburg. This farm is made up of 5 adjoining parcels; a 93 acres with red brick home, former dairy barn & several sheds, a 93 acre parcel with mineral aggregate zoning, a 46 acre parcel that’s mostly workable and two smaller lots. The farm offers approximately 170 workable acres, several ponds and two nice woodlots. The house offers 4 bedrooms, has a newer propane furnace and a steel roof. Opportunities like this don’t come up very often, book your viewing today! (id:19173)
RE/MAX Centre City Realty Inc.
Pt Lt 13 Conc 4 Zion Line
Beachburg, Ontario
Great land opportunity! 147.96 acres of land located just outside of Beachburg, conveniently located between Pembroke and Renfrew. This package consists of 2 parcels: a 97 acre parcel of farmland/bush on Zion Line and a 50 acre parcel of bush on Concession 4. The 97.96 acre parcel on the Zion Line offers approximately 55 workable acres of productive St Rosalie Clay, approx. 8.5 acres of lightly treed land, and approx. 30 acres of bush. The 50 acre parcel on Concession 4 makes for a great spot to hunt & as a source for wood. This package would make for a great investment or addition to your existing operation. An additional 234 acre package (MLS#40541219) can be purchased along with this 147.96 acre listing for a total of 381.96 acres in close proximity! (id:19173)
RE/MAX Centre City Realty Inc.
412 Hudson Drive
London, Ontario
HONEY, STOP THE CAR! DESIRABLE NEIGHBOURHOOD!! Spacious bungalow nestled on a quiet tree lined street in the heart of Nelson Park. This bright and spacious 3 bedroom, 1 bathroom family home is perfect for first time home buyers, young professionals, empty nesters and investors. Gleaming high quality laminate and dramatic windows welcome you into the open concept sun soaked living room. Functional eat-in kitchen features ceramic tile flooring, updated countertops, updated sink with pullout faucet and stainless steel appliances. Lower level features generous family room with built-in bar area, perfect for entertaining or family gatherings. Workshop, laundry room, utility room and LOADS OF STORAGE complete the space. Unspoiled lower level awaits your finishing touches. Fully fenced private backyard with covered patio and storage shed. Relax on the adorable front porch, perfect for enjoying that morning cup of coffee or evening glass of wine. Gather around the fire pit to enjoy the true Muskoka experience right in your own backyard. Located steps from John P. Robarts Public School and Holy Family Catholic Elementary School. Just a short walk to Meadowlily Woods, Pottersburg Park and Thames Valley Parkway, premium hiking trails and sweet serenity awaits you just outside your front door. A PERFECT LOCATION - Close to all amenities including shopping, great schools, playgrounds, restaurants, London Health Sciences Centre and easy highway access. Act fast, homes in this family friendly neighbourbood rarely last! (id:19173)
Century 21 First Canadian Corp.
3923 Delmage Ave Avenue
Plympton-Wyoming, Ontario
Welcome to 3923 Delmage Ave just steps away from Lake Huron. Come visit and see this stunning home situated on a large lot with no shortage of relaxing views. Start by sitting on the large stamped concrete front patio followed by enjoying the peaceful sounds of nature on the back deck overlooking the ravine. Finish off the evening on the second floor balcony catching a glimpse of the sunset. The outdoor living space would not be complete without an outdoor bathroom perfect for washing the sand off after the beach! Inside the home you find the same relaxing feel with a cozy kitchen, formal dining room and a family room with gas fireplace. The living spaces have large windows bringing a ton of natural light. On the second level you will find two good-sized bedrooms (sleeps 6) and a beautiful bathroom. No detail was spared in the design of the home. Upgrades include: Main bathroom (2022), furnace and duct work (2022), roof (2018 lower /2024 upper), owned hot water tank (2021) . Don't miss out on the opportunity to make this your next home! Book your showing today. (id:19173)
Maverick Real Estate Inc.
11734 Petty Street
Ailsa Craig, Ontario
Beautiful farm house completely renovated set on a generous 1.25 acre lot with protected treed trails as your backyard- located just 20 minutes from North West London. This sizable home offers 3+1 bedrooms, 3 full bathrooms (all completely renovated and new) - 2 of them with attached laundry, offered on the main floor and upstairs. The home has a massive, stunning kitchen and eat in area, as well as a large dining room and spacious living room with a cozy wood burning fireplace. The renovations have kept the original charm of the home with its huge baseboards and original wood details. The renovations are not just cosmetic but include new electrical, plumbing, roof, siding, windows and doors. Out back you will enjoy a large wood beam covered deck - beautifully done. While on the deck you can oversee the new inground heated pool and simply enjoy the wooded view behind the home. The lot is 1.25 acres - plenty of space to add your dream shop in the back. (which already has gas and hydro running to the back for this purpose) This home is move in ready with nothing left to do but ENJOY. (id:19173)
Century 21 First Canadian Corp.
675 York Street
London, Ontario
Prime Real Estate is pleased to present 675 York Street, a 36,389 SF industrial investment or owner-occupier opportunity near downtown London. The Property sits on just over 2 acres with a 1+ acre fenced yard. RSC 2, 4(26), and 5, offer a broad range of permitted uses. 11,270 SF is occupied by a major telecom carrier providing bonus income through a Managed Services Agreement. With conservative assumptions, this property offers a going-in cap rate of 8.50%+. Recent upgrades include a new roof over part of the building, 2 industrial generators costing over $1M, completely upgraded building controls, and fire sprinklers/suppression. 25,119 SF and the fenced yard is vacant with the majority having an 18'6 clear height. Full data room access is available upon the completion of a confidentiality agreement. (id:19173)
Prime Real Estate Brokerage
1694 Evangeline Street
London, Ontario
Rare opportunity to own within the city! 14,000 sq.ft. industrial warehouse on just under an acre. CONCEPT FOR 38 UNIT BUILDING. Solid steel framed building with 27' clear height throughout, Current zoning allows for LI8 light industrial or R5-3 which allows for a multi-unit residential apartment block. Possibilities galore! Prime location in Argyle (East London) easily accessible from Dundas Street, and just seconds away from other major arterial roads with quick access to Hwy 401. SELLER WILLING TO ENTERTAIN VTB!! (id:19173)
Blue Forest Realty Inc.
1385 Commissioners Road W Unit# 44
London, Ontario
Sometimes community names are a marketing gimmick (we marketing types need to make a living too) but the outstanding Ye Olde Silo condo community in beautiful Byron features… Well, a landmark silo. Immaculately maintained and situated within walking distance to the heart of Byron Village, this is a sought-after location and this 2 bed, 1.5 bath unit has been thoroughly updated and is perfect for anyone looking to get into the market or right-size after selling a larger home. The open concept main level features a thoroughly updated kitchen complete with lots of awesome storage space in clean, stylish cabinets, quartz counters, and stainless appliances, all framed by a tiled backsplash. A breakfast island provides both an easy dining area and extra storage, with an unobstructed view into the living room. A nice place to gather and chat, there is a focal electric fireplace with mantel, as well as walkout access to a fenced rear courtyard with patio, a great spot to put something on the grill or curl up with a book on long summer afternoons. Upstairs you’ll find two nice bedrooms, including a king-ready primary, as well as an updated 4 piece main bath with a new quartz vanity and undermount sink. The lower level is also finished and provides a great rec room space, complete with a hideaway murphy bed, and an updated 2 piece bath. Lots of updates have been completed, including luxury vinyl plank flooring in principal rooms on the main floor and upstairs, and newer carpet in the rec room. 1 designated parking spot is included with the unit (a second may be available upon request to the condo board), and this very well managed community also provides several visitor parking spots for your guests. Byron remains one of the most popular neighborhoods in London (for good reason), and you are steps to great shopping, restaurants, Springbank Park, and more. All that’s left to do is move in and enjoy summer on the patio! (id:19173)
Royal LePage Triland Realty
879 Hellmuth Avenue
London, Ontario
Stunning property steps from St. Joes Hospital and minutes from University Hospital. Fully renovated VACANT duplex with many outside entertaining areas for both units with each having their own private driveway. Exterior updates include new windows and doors, new decking and fencing, new staircase to upper unit with privacy panels and seating area, new interlocking stone sitting areas as well as new hard board on the kitchen and garage that has hydro as well as new garage door. The main floor features a spectacular kitchen with a centre island that comfortably sits 8, quartz and granite tops, soft close cabinetry, large pantry, wine bar area, charging station built into cabinetry, vaulted ceiling, exposed brick and 2 outside accesses to a private deck and a private interlocking stone patio directly from the kitchen which is fabulous for entertaining. The covered wrap around front porch is a great space to sit while watching storms pass by. Not only does the main floor have 2 beds, 2 baths (ensuite with double sinks, centre cabinetry and a glass walk-in shower), it showcases original hardwood flooring with modern finishes such as pot lighting, ceiling fans, original glass pocket door, original marble around the master fireplace, original entry fixture and main floor laundry. The upper unit also has its own laundry, 2 bedrooms, eat-in kitchen and exposed brick in the large master. The main floor unit has been rented as an Executive furnished short term rental for $3,650 while upstairs market rents suggest $2,400-$2,600. This home is designated Heritage and is just a beauty to look at. Very private outside spaces with all the conveniences within walking distance. A few different options are available - add this home to your portfolio with a cap rate of around 6%, rent one of the units to help pay your mortgage should you wish to live here or convert it back to a single family home. This home does not disappoint!! (id:19173)
Century 21 First Canadian Corp.
100 Lawrence Avenue
St. Thomas, Ontario
Welcome to 100 Lawrence Avenue! This charming side-split is located in the desirable Mitchel Hepburn and Pierre Elliott Trudeau School Districts. Enter the home off the covered front porch and into the a spacious open concept main floor. The living room area consists of a beautiful bay window, custom bookcase and gas fireplace. With all-new flooring and pot lighting, the living area is bright and modern. The kitchen feature loads of cabinetry and counterspace with a sink overlooking the back yard! The main floor was recently (2024) professionally opened up to remove the wall separating the living room and kitchen for maximum open space! The upper level features a large recently updated 4 piece bath, and 3 good sized bedrooms. Recent updates to the home's infrastructure include electrical upgrades in 2021, new furnace, air conditioner, and central vacuum units in 2021, new carpet, installed in 2022 in the basement and upper level, new windows on the lower level, new back door, back garage door and garage window. The lower level has been beautifully renovated, featuring two large daylight windows that bring in plenty of natural light and includes a 2 piece bath, living area and space for a bedroom. The basement area offers ample storage space, laundry and a room that can be used as a gym or more storage. The garage has been converted into a bonus room, ideal for a home office or playroom, but can be easily converted back to a garage, if needed. Outside, the large yard boasts plenty of space for outdoor activities and relaxation. Don't miss out on this fantastic home with so many updates, situated in the perfect location. Schedule a viewing today and make 100 Lawrence your new home! (id:19173)
Royal LePage Triland Realty
785 Fleet Street
London, Ontario
ATTENTION INVESTORS and First time Home Buyers! Lucarative Student Rental Opprotunity 6 mins to Fanshawe Main Campus. If you are first time home buyer buy this and rent the basement as a mortgage helper! Upon entering, you'll be greeted by a spacious living room flled with natural light from large windows and enhanced by pot lights. The new laminate fooring adds a modern touch throughout the house. The renovated kitchen boasts brand-new appliances, beautiful cabinets, a backsplash, and pot lights, creating a perfect space for cooking and dining. Two good-sized bedrooms and a convenient 3-piece bath complete the main foor.The lower level, with a separate entrance, features a large family room with pot lights and large windows, providing ample space for relaxation or entertainment. Additionally, there are two bedrooms, a 3-piece bath, and a cold room for storage. The property also boasts a new metal roof on both the home and garage, an automatic door opener, a new privacy fence, and a charming wood awning and patio. (id:19173)
Century 21 First Canadian Corp.
42 Kristina Crescent
London, Ontario
Welcome to your forever home in desirable White Oaks! This rare and updated 2-storey, 4 bedroom find offers ample space for families of all sizes while boasting exquisite details throughout. Revel in the perfect balance of open-concept living and versatility on the main level, where granite countertops, gleaming porcelain tile and hardwood flooring elevate the ambiance. Bonus rooms effortlessly serve as a functional office and den. Upstairs, enjoy the comfort of four spacious bedrooms, each offering ample space for rest and relaxation. The grand primary bedroom is further enhanced by an ensuite featuring a luxurious whirlpool tub, creating a tranquil oasis for unwinding and rejuvenation. Adding further allure, the finished basement unveils an expansive recreational area, additional bonus room, large laundry area and storage. Countless recent updates provide added peace of mind. These include a new furnace / roof replacement (2015), porcelain floor tiles / granite countertops (2020), central air / front windows / doors / bedroom carpets (2021) and basement flooring / garage door / all level paint through (2023). Additionally, this property also includes a prepaid lawn maintenance package for 2024. Education options abound with generous catchment zoning, while within walking distance to Ashley Oaks Public and Sir Arthur Carty Catholic. Numerous secondary options including Sir Wilfred Laurier and Regina Mundi Catholic. Convenience is key with this property, with close by 401 highway access the home is also just moments away from parks, a myriad of dining options, White Oaks Mall, Westminster Ponds, Victoria Hospital and Highland Country Club. Whether you're seeking outdoor adventure or indulging in retail therapy, everything you need is right at your fingertips. Don't miss out on this incredible opportunity to own the home you've been waiting for! Schedule your private viewing today and start living the life you've always envisioned! (id:19173)
Century 21 First Canadian Corp.
2185 Bruce Road 20
Kincardine, Ontario
Tiverton 73 on Willow Creek: 73 acres of Wide open spaces and a fabulous custom custom built 2 storey dream home. Just minutes from Kincardine and Bruce Power this 4300 sq ft beauty has it all. 5 Bedrooms, 4 Baths, a custom chef's Kitchen, Elegant main living and dining areas and deck walk-out to those stunning views. Upstairs provides 3 generous bedrooms including a luxury primary suite and ensuite, a 4 piece guest bath and a hideaway Man Cave. The Finished lower level offers another bedroom, a 3 piece bath, Family and Rec rooms plenty of storage and a direct walk-out to a stamped concrete patio and massive outdoor space. A Perfectly Private Country Estate. (id:19173)
Royal LePage Triland Realty
1825 Whitney Street Unit# 110
London, Ontario
ATTENTION FIRST TIME BUYERS & INVESTORS!! Welcome to Forest Park Condominiums. This spacious 2 bedroom, 1 bath well maintained ground floor condo is close to Argyle Mall, Kiwanis Park, East Lion Community Centre, transit, schools, restaurants, trails and much more. The open concept living & dining room has recently installed stylish vinyl plank flooring and the dining area boasts a walk-out to the patio. The west exposure of this unit offers plenty of natural light and looks onto extensive green space, a perfect spot for an evening glass of wine or morning coffee. The eat-in kitchen has plenty of storage space with recently installed additional upper and lower cabinets. Two generous bedrooms and 4 pc bath complete this lovely unit. The building offers a secured entry, main level laundry, plenty of owner/visitor parking. The very affordable Condo Fees include all utilities - heat, hydro, water. Current condo Status Certificate has been ordered. Don't wait on this one! (id:19173)
Coldwell Banker Power Realty
22872 Highbury Avenue
Bryanston, Ontario
WELCOME TO 22872 HIGHBURY AVE NORTH. BUILD YOUR DREAM HGOME ON THIS 170 FT X 296FT (1.16 ACRE) PARCEL OF LAND. LAND HAS MANY MATURE TREES, A 24X22 2 CAR GARAGE, SMALL 900 SQ FT HOME AT ROAD, DRILLED WELL AND SMALL POND. (id:19173)
Streetcity Realty Inc.
601 Lions Park Drive Unit# 32
Mount Brydges, Ontario
LOCATION, LOCATION, LOCATION!!! Check out this amazing 3 Bedroom, 4 Bathroom townhouse located in charming Mount Brydges. Steps away from Lion's Park, the Community Centre, Arena and scenic forest trails. This townhouse is like new, with upscale finishes throughout, plus a finished walkout basement. Relax on your terrace balcony over looking lush greenery. Get away from the hustle and bustle of the city and enjoy living in a quiet small town. Book your showing today, you will be impressed!!!! (id:19173)
Century 21 First Canadian Corp.
673 Woodcrest Boulevard
London, Ontario
Probably one of the best locations for any Townhouse Condo in Westmount. This home has been tastefully updated with Thousands spent on improvements in recent years. Maple Hardwood floors on Main, Crown Moulding, Newer windows, Newer Kitchen, hand made Spanish backsplash tiles, hand blown pendant lighting, Large composite deck (2020) off newer patio doors from the kitchen, newer carpeting upstairs and in the lower level. Everything has been done! Perfect for entertaining. The kitchen features an island with seating for two (or more), and has loads of storage space. This is a quiet area, but so close to all amenities. Westmount Mall is steps away, with all your shopping and health care needs. Cineplex Odeon Theatre is about a 3 minute easy walk. Kids can walk to public and Catholic schools as well as the Secondary school. They might take 10 minutes to walk to school while they doddle. London transit hub is right at the mall. It really is a spectacular location. This home has 3 generously sized bedrooms on the upper level. Primary bedroom has a 2pc. ensuite and lots of closet space. The lower level has a room that can be used for many things, as it has a Kitchen and also a 3 pc bathroom, as well as two large cedar lined closets. Lower level has been previously used as an in-law suite. A very good sized Detached garage, with garage door opener, has loads of room for any of your extra storage needs. Mature park like rear yard, with large mature trees. Quick closing. Don't miss out on this opportunity to purchase one of the best priced townhouse condo's in Westmount with all its amenities and the easy access to Highway 402. Call your Favorite Realtor today and book your private showing. Easy to Show!! (id:19173)
Fivewalls Realty
1235 Richmond Street N Unit# 1804
London, Ontario
Welcome to The Luxe, London's premier destination for Western students looking for a newer building within walking distance to Western. Walk to Western or hop on the free shuttle. This is a rare offering: this corner unit features private use of a 1400 square foot common area terrace….your own terrace off the gourmet kitchen! This two bedroom, two bathroom unit shows very well and has a panoramic view of the new bike/hiking bridge over the Thames River in north London’s Ross Park and a view of the University of Western Ontario. Vacant possession available after May 1st. Onsite concierge, Starbucks, billiards lounge, games room, 24 hour fitness centre, yoga studio, 40 person movie theatre, roof top patio, spa lounge, extensive security cameras, a study hall and full time onsite staff. This unit accommodates 2 people each with their own fob controlled bedroom access and features a gourmet kitchen with granite and expansive floor to ceiling windows. It comes fully furnished with in suite controlled heating. Heat, water, central air all included in condo fee. Be quick! (id:19173)
Royal LePage Triland Realty
219 Queens Avenue
London, Ontario
Welcome to an exceptional opportunity in the heart of London downtown! A vibrant standalone red building stands opposite the iconic Canada Life building, home to a thriving restaurant awaiting its next visionary owner. This restaurant is a landmark destination with prime exposure in the bustling core area. The current owner, with multiple successful locations across Ontario, now seeks to entrust this lucrative venture to someone ready to dedicate themselves to its full potential. Step into a fully functional and turn-key restaurant primed for success. While the brand remains intact, the business and chattels are on offer, with the possibility for discussion if the new owner wishes to retain the existing identity. Distinguishing itself with special features, including a spacious party hall and an LLBO license accommodating 160 guests, this establishment is ready to host unforgettable events and evenings. A comprehensive chattel list is available upon request, ensuring a seamless transition for the new proprietor. Beyond its current identity, this versatile space offers endless possibilities for culinary exploration. Whether you envision an expansion of its existing cuisine or a complete transformation, the potential for creativity knows no bounds. Don't miss this chance to own a coveted piece of downtown dining, where opportunity meets prestige in the heart of the city's vibrant core. Take the reins and write the next chapter of culinary excellence in this esteemed locale. DO NOT GO DIRECT ! Please book your appointment today (id:19173)
Century 21 First Canadian Corp.
33 Lowrie Crescent
Tillsonburg, Ontario
Welcome home to this stunning Hayhome built in 2020. This fantastic bungalow is move-in ready and nestled in the heart of the highly desirable Tillsonburg neighborhood. The main floor boasts an open-concept kitchen, dining area, and family room with a cozy gas fireplace, Engineered hardwood throughout main level. Patio doors lead to the deck, perfect for entertaining guests or enjoying quiet evenings outdoors. The primary bedroom features a walk-in closet and ensuite, while the second bedroom offers versatility as a bright and spacious office. Main floor laundry provides convenience, with easy access from the double car garage. In the lower level, you'll find a large family room, two additional good-sized bedrooms, a third bathroom, utility room, and storage space. With its modern design and move-in-ready condition, this home is sure to impress. Don't miss out on the opportunity to make it yours. (id:19173)
Royal LePage Triland Realty
26 Sylvan Drive
Cambridge, Ontario
You will love this beautiful home in a picturesque area of Cambridge. Close to parks, trails and situated along many other high-end homes in a rural setting near all amenities. This beautiful sidesplit home is very well maintained and has many updates throughout and is completely turn key and move in ready. The garage has been completely rebuilt from a shed to a double garage with auxiliary building with work from home office (all pine floors throughout) with permit with city. Parking for 6 cars. UV and water treatment with reverse osmosis included. 3 plus 1 bedrooms and a self-enclosed separate wing of the house with an in-law suite with a walk-out side entrance (bedroom, family room and bathroom) on main floor. AC, roof, furnace, upstairs windows and water heater (owned) all updated. Hardwood floors throughout. A MUST SEE! (id:19173)
Pc275 Realty Inc.
166 Central Avenue Unit# 2
London, Ontario
MOVE-IN READY!! Welcome to 166 Central Ave Unit 2, Unbeatable Location right in the heart of downtown London! This recently completed purpose built building will be offering a unique experience. Walking through the front door you will be surrounded by natural light and soaring 10 ceilings. This 1 Bed loft style unit will feature a LARGE loft bedroom with full ensuite, finished with stunning leather granite counter tops in kitchen (quartz in bathrooms), pot lighting through out, Premium LVP flooring, plenty of storage, Individual heat pumps for heat and AC in BOTH main floor and loft areas for complete comfort, and in-suite laundry. Making your downtown home feel that much more special - A Back yard living space, and storage locker. These units are NOT renovated but are brand new! The building is ready for its new occupants. Additional features; Brand new stylish Kitchen with 40 upper cabinets ,Dishwasher, Main floor laundry, Assigned parking. Water included in rent. Close to Western University, University Hospital, St Josephs and close to all amenities! Dont miss your opportunity to call 166 Central Un 2 Home Book your showing! Contact today (id:19173)
Century 21 First Canadian Corp.

