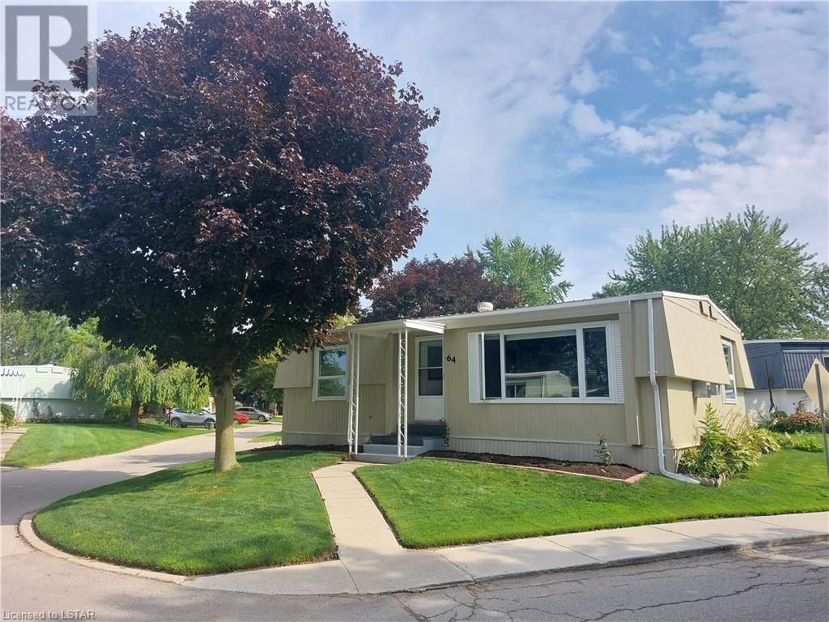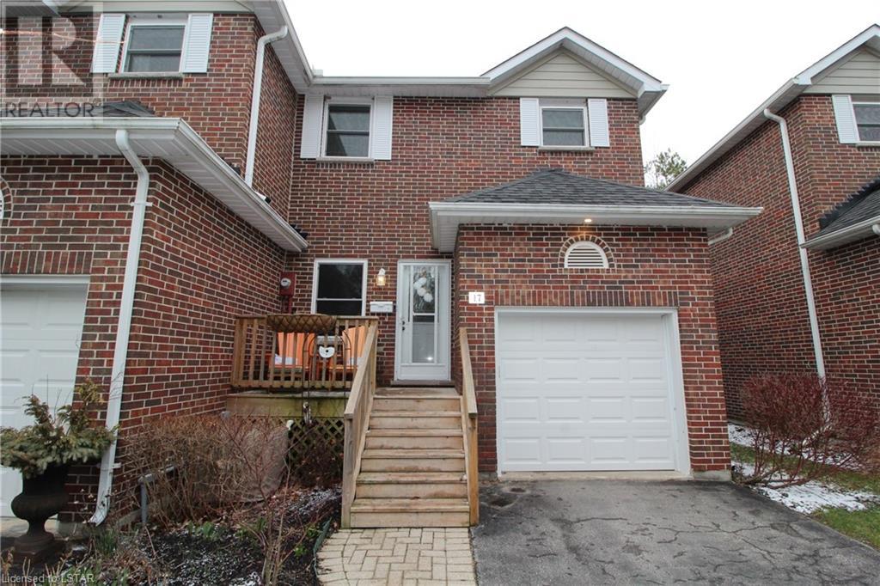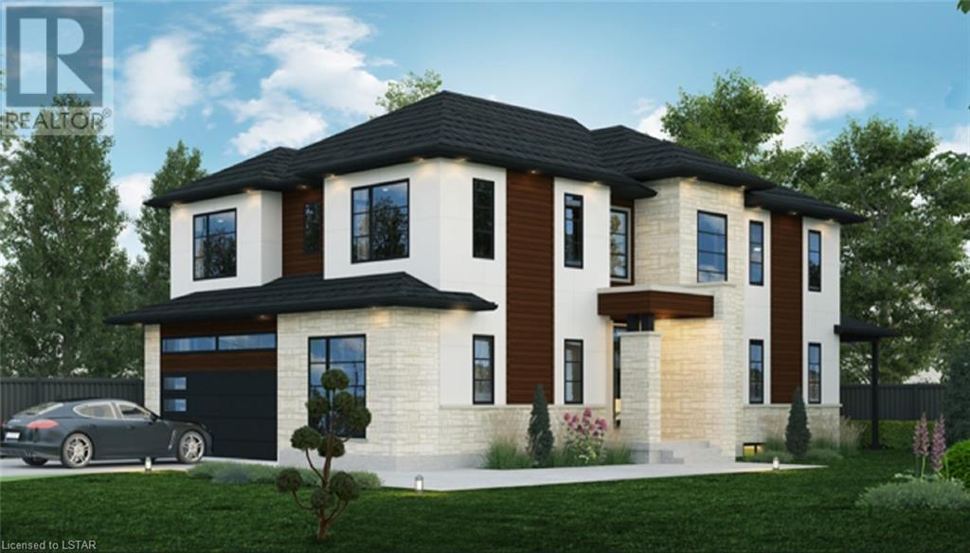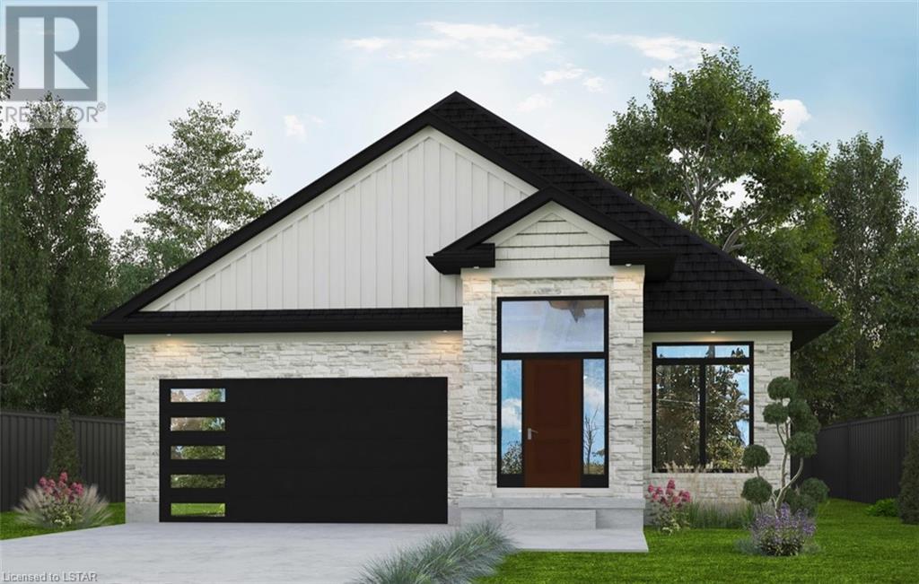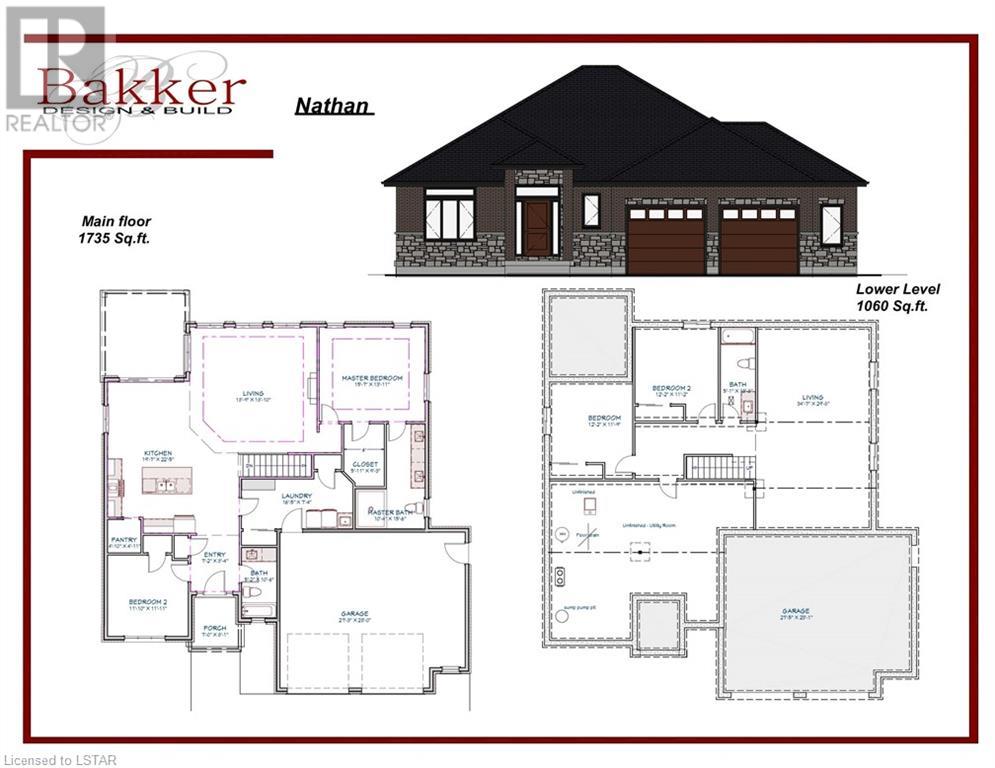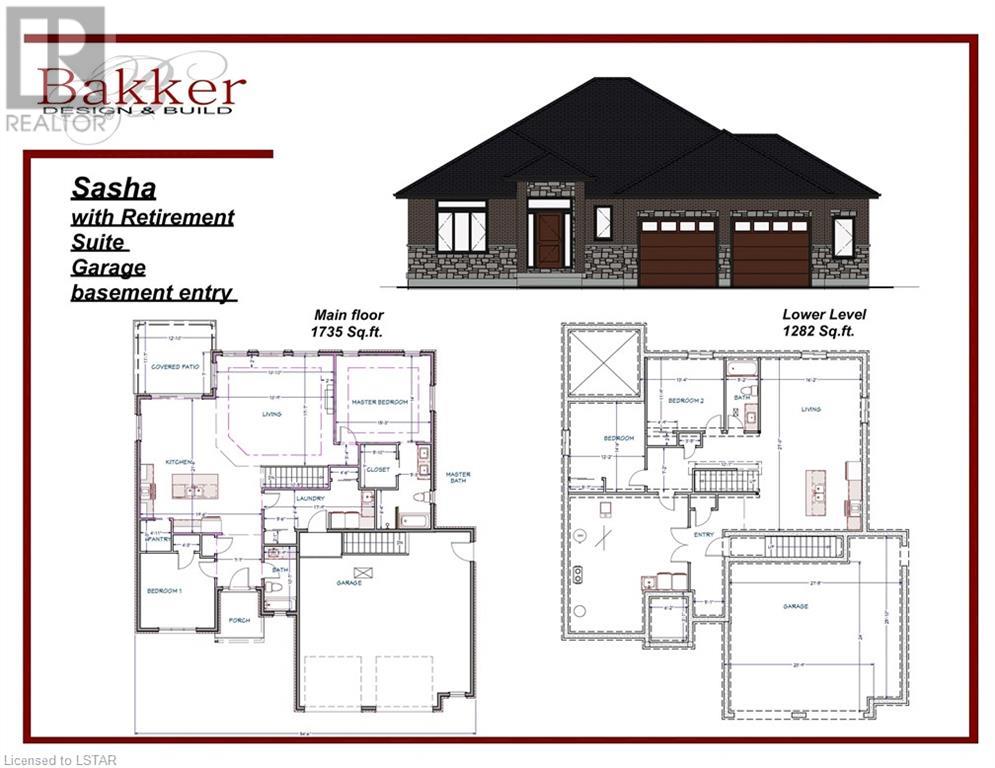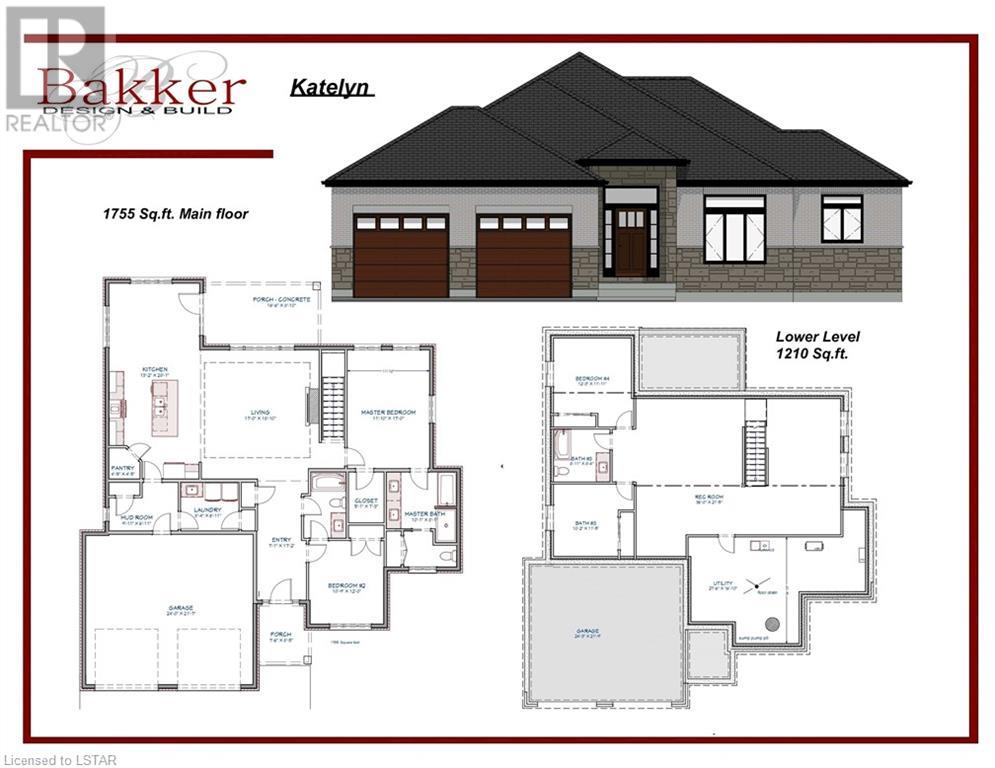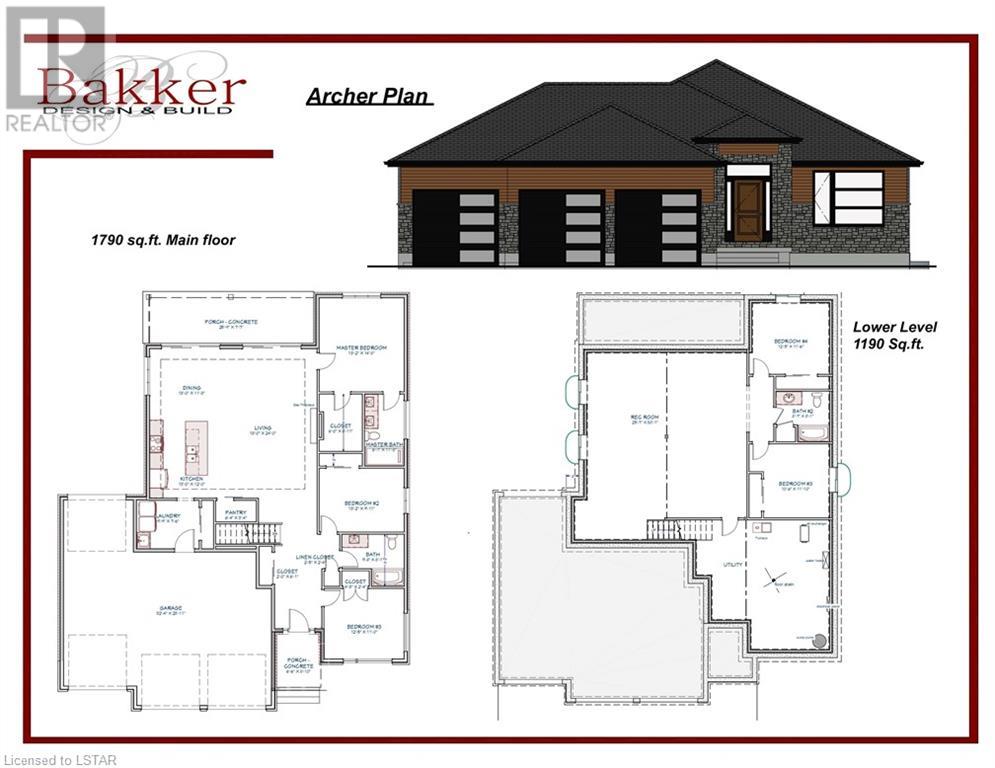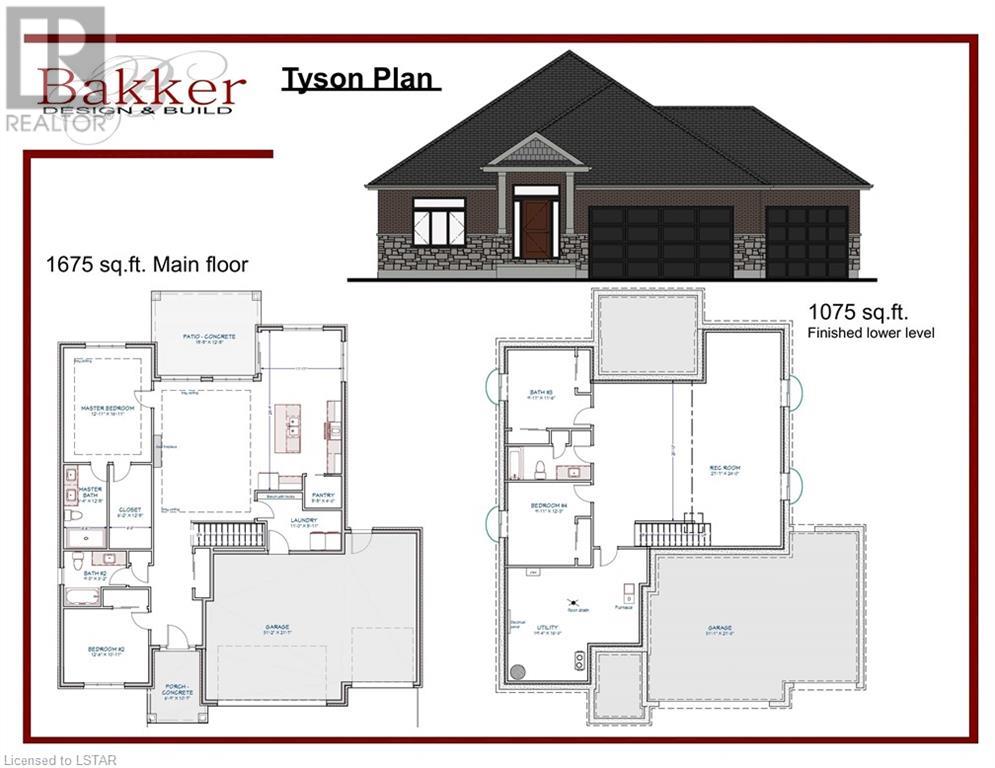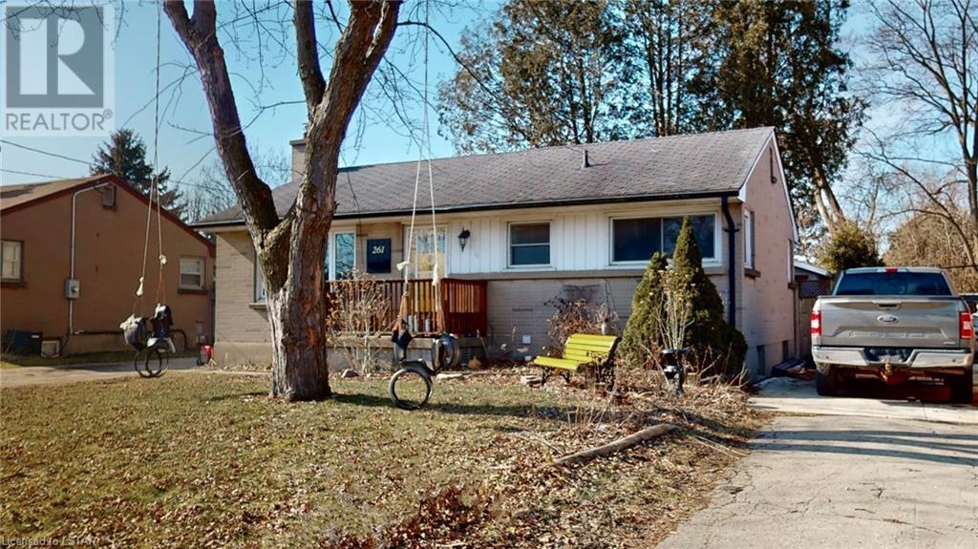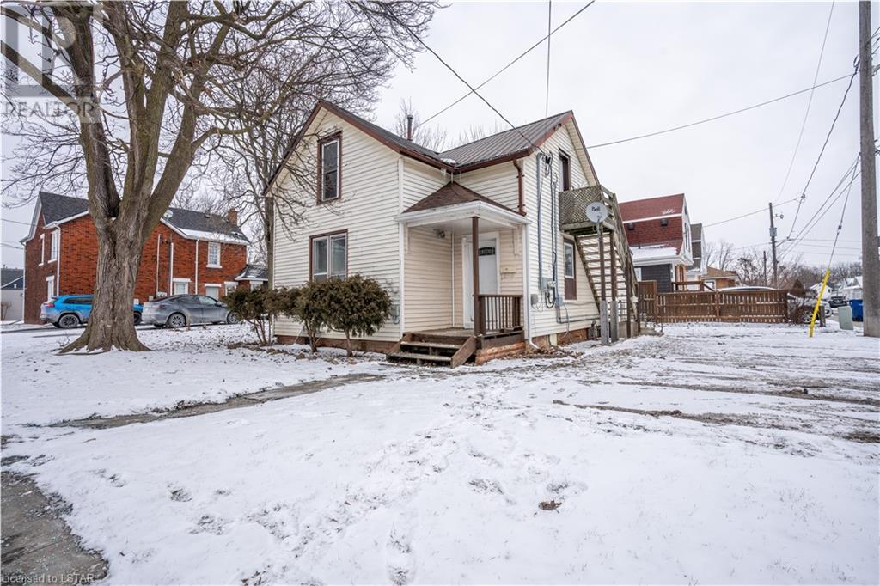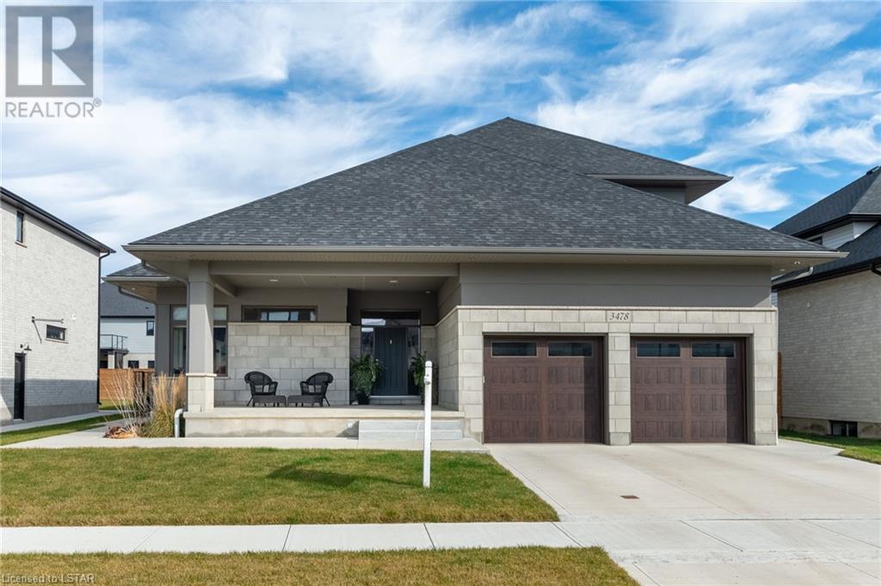64 London Hunt Circle
Grand Bend, Ontario
Lowest Priced Home For Sale In Grand Cove Estates! This tastefully decorated and updated open concept home is move-in ready and boasts a beautifully landscaped yard. Located in Grand Bend's gated community of Grand Cove Estates, this home was remodeled into an open concept floor plan in 2016. It boasts a newer forced air gas furnace, central air conditioning and a living room gas fireplace. Kitchen has stainless appliances, a gas stove and ample cupboards. The two original bedrooms in the home have been combined into one large functional bedroom with study area that is bright and inviting. The roof is metal clad and exterior was repainted in 2022. Attractive decking in rear is very private and large mudroom at rear of home provides great walkout to deck and entry from to home from driveway. This home is attractively priced and delivers real comfort and quality lifestyle, Act Now as it won't last! (id:19173)
3 Points Realty Inc.
55 Lake Road Unit# 17
Grand Bend, Ontario
Welcome to #17 at 55 Lake Road in Yacht Club Woods! End unit setting located in one of Grand Bend’s most sought out condo developments offering two storey brick townhomes with single attached garage and paved driveways. Backing onto green space and the Old Ausable River with a park like mature treed setting. Situated only a short walk away from the sandy shores of Lake Huron, downtown and the Grand Bend marina. Step inside and you’re greeted with a great floor plan for modern day living flowing with natural light. Open concept kitchen and eating area features newer stainless steel appliances, glass tile backsplash, large pantry with glass doors and eat up bar area. Spacious family room with stone feature wall and marble hearth around the natural wood fireplace. Three panel patio window with sliding door from the living room to your private back yard deck overlooking the green space. Upstairs you have 3 spacious bedrooms including your primary bedroom suite that includes an ensuite, double closets and large patio doors to your private patio. There’s an additional full bathroom upstairs for guests as well as a powder room off the garage entrance on the main floor. Upstairs you have brand new carpets throughout while the main floor showcases 3/4 inch hardwood floors. Fully Finished lower level has a craft room as well as a spacious office or family room with gas fireplace and shiplap feature wall. Laundry room with newer washer and dryer. Lots of updates inside and out including the furnace, AC, carpets, appliances, roof, windows and decks. Yacht Club Woods offers a community pool, ample guest parking spots and a low maintenance lifestyle with exterior maintenance, lawn care and snow removal part of your $540 / month condo fees. Within minutes you can be at the beach, downtown or at the marina hopping on your boat! Or enjoy the private surroundings of your community on your spacious back deck. Come experience Yacht Club Woods today. (id:19173)
RE/MAX Bluewater Realty Inc.
Lot 69 Liberty Crossing
London, Ontario
London’s Fabulous NEW Subdivision LIBERTY CROSSING” Located in the Coveted SOUTH is Now Ready! FABULOUS 5 Bedroom, 2 Storey Home ( known as the EVERGREEN 11- Elevation A ) - Construction on this home starting soon- IMPRESSIVE 3021 SQ FT+ 41 Sq Ft Open to below - PLUS AN ADDITIONAL 1050 SQ FT Finished Basement! **NOTE** SEPARATE SIDE ENTRANCE to Finished Lower Level! 9 Foot Ceilings on Main Floor and Second Level! 2 Storey Foyer-Fabulous Open Concept Kitchen with Patio Doors leading to a Covered Patio Area ( Optional Deck) - Choice of Granite or Quartz Countertops- Customized Kitchen with Premium Cabinetry- Hardwood Floors throughout Main Level & Second Level Hallway- - Convenient 2nd Level Laundry . MAIN FLOOR OFFICE or Another Bedroom! Finished Lower Level with Upgraded Ceiling Height! Quality Finishes Throughout Entire Home Inside and Out! Great SOUTH Location!!- Close to Several Popular Amenities! Easy Access to the 401 & 402! Experience the Difference and Quality Built by: WILLOW BRIDGE HOMES (id:19173)
Royal LePage Triland Realty
Lot 4 Green Bend
London, Ontario
London’s Fabulous NEW Subdivision LIBERTY CROSSING” Located in the Coveted SOUTH is Now Ready! Construction on this home to start soon- Fabulous WALK OUT LOT BACKING ONTO PICTURESQUE TREES - This FULLY FINISHED BUNGALOW -( known as the PRIMROSE Elevation A ) Features 1572 sq Ft of Quality Finishes on Main Floor PLUS an Additional 1521 Sq Ft in Lower level. **Note** Lower Level Features a 3rd Bedroom and 4 PC Bath as part of the Primary Suite as well as a Secondary Suite featuring 2 Bedrooms, Kitchen, Living Room & 4 PC Bath! Terrace Doors to backyard. **NOTE** SEPARATE SIDE ENTRANCE to Finished Lower Level! Wonderful 9 Foot Ceilings on Main Floor with 12 Ft Ceiling in Foyer- Choice of Granite or Quartz Countertops- Customized Kitchen with Premium Cabinetry- Hardwood Floors throughout Main Level- Tray Ceiling in Great Room with Cozy Gas Fireplace Great SOUTH Location!!- Close to Several Popular Amenities! Easy Access to the 401 & 402! Experience the Difference and Quality Built by: WILLOW BRIDGE HOMES (id:19173)
Royal LePage Triland Realty
3584 Britt Boulevard
Camlachie, Ontario
TO BE BUILT - NATHAN PLAN - Let us help design and build your new forever home! With over 30 years experience, we have you covered. From the first step to the final details, you will love it. We have many plans to choose from to get started. We only use high quality products and finishes to complete your new home. We have many large lots for you to decide where you want to be. Contact me now for pricing and builder package. Please note: Our model home to view is located at 151 Hennessy Street in Forest Ontario! Visit us now and let’s get you moving. (id:19173)
Blue Forest Realty Inc.
3552 Britt Boulevard
Camlachie, Ontario
TO BE BUILT - SASHA PLAN - Let us help design and build your new forever home! With over 30 years experience, we have you covered. From the first step to the final details, you will love it. We have many plans to choose from to get started. We only use high quality products and finishes to complete your new home. We have many large lots for you to decide where you want to be. Contact me now for pricing and builder package. Please note: Our model home to view is located at 151 Hennessy Street in Forest Ontario! Visit us now and let’s get you moving. (id:19173)
Blue Forest Realty Inc.
3567 Paul Crescent
Camlachie, Ontario
TO BE BUILT - KATELYN PLAN - Let us help design and build your new forever home! With over 30 years experience, we have you covered. From the first step to the final details, you will love it. We have many plans to choose from to get started. We only use high quality products and finishes to complete your new home. We have many large lots for you to decide where you want to be. Contact me now for pricing and builder package. Please note: Our model home to view is located at 151 Hennessy Street in Forest Ontario! Visit us now and let’s get you moving. (id:19173)
Blue Forest Realty Inc.
3580 Britt Boulevard
Camlachie, Ontario
TO BE BUILT - ARCHER PLAN - Let us help design and build your new forever home! With over 30 years experience, we have you covered. From the first step to the final details, you will love it. We have many plans to choose from to get started. We only use high quality products and finishes to complete your new home. We have many large lots for you to decide where you want to be. Contact me now for pricing and builder package. Please note: Our model home to view is located at 151 Hennessy Street in Forest Ontario! Visit us now and let’s get you moving. (id:19173)
Blue Forest Realty Inc.
6731 Shaker Lane
Camlachie, Ontario
TO BE BUILT - TYSON PLAN - Let us help design and build your new forever home! With over 30 years experience, we have you covered. From the first step to the final details, you will love it. We have many plans to choose from to get started. We only use high quality products and finishes to complete your new home. We have many large lots for you to decide where you want to be. Contact me now for pricing and builder package. Please note: Our model home to view is located at 151 Hennessy Street in Forest Ontario! Visit us now and let’s get you moving. (id:19173)
Blue Forest Realty Inc.
261 Winnipeg Street
London, Ontario
Priced to sell - Welcome to your new family home! Within walking distance to three elementary schools, and a high school up the road, 261 Winnipeg Street is a home to grow in. Picture yourself on this quiet street, with transportation, a playground and community center at the corner. This light-filled home features 2 bedrooms (dining room was also used as a bedroom in the past), 3 bathrooms, bright kitchen with appliances included, and large open lower level studio. The lower level has two bathrooms, space for additional rooms, back entrance, and plumbed sink. Being sold as part of a larger portfolio winding down for retirement. The home is currently tenant occupied, with a secure move out date of July 15th for your vacant possession. July 15th possession possibly vacant possession on closing. 24 hours notice must be given to the month to month tenant out of respect. (id:19173)
Nu-Vista Premiere Realty Inc.
83 Adelaide Street S Unit# Lower
Chatham, Ontario
Lower main floor unit of this lovely duplex for rent. This unit features 3 large bedrooms, gorgeous kitchen with tons of cabinet space & stainless steel appliances, 4 pc updated bathroom, laundry hookup and large entrance. Updated flooring and fresh paint throughout. Enjoy your morning coffee on the front deck! This unit is $2250/month plus utilities. Large yard and lots of parking space. (id:19173)
The Realty Firm Inc.
3478 Silverleaf Chase
London, Ontario
This house is a true masterpiece of craftsmanship, superior quality and luxury. The entire exterior of the house is adorned with Renaissance stone accented with premium Stucco product. The solid wood doors, trim, and crown molding throughout the interior of the house are a testament to the quality of materials.Stunning solid walnut staircase . The 10’ ceiling throughout the entire first floor adds to the grandeur of this home. Imported Italian 24x48 porcelain tiles t/out the entire first floor. 2 int.& 1 ext. premium Napoleon fireplaces are perfect for cozying up.2 full kitchens on the main floor are a chef's dream! Both kitchens are equipped with delux appliances including 2 Miele dishwashers,7'x3' Miele fridge in the main kitchen, Monogram ovens and cooktop.The significant amount of premium-built cabinetry throughout the house provides ample storage space for all of your needs. Quartz countertops throughout both kitchens plus all counter backsplashes add to the luxurious feel of this home. The theatre room with a 110” (approx.) projector is perfect for movie nights. With over 20 ceiling speakers throughout the interior and ext.of the house,you can enjoy favorite music wherever you go! The I/G pool with 2-piece bath is perfect for summer days spent lounging by the water. Huge rear patio with a gas f/p& TV, This home is truly a must see with quality and workmanship that sets it apart from the typical high-end Builder's products. (id:19173)
Royal LePage Triland Realty

