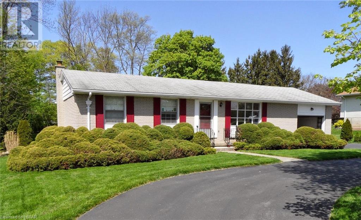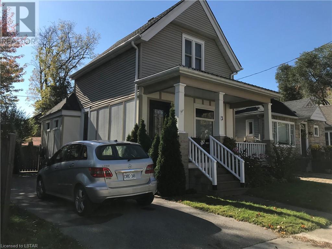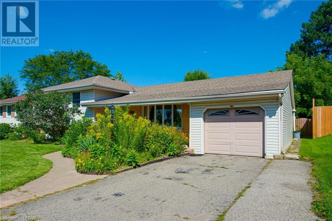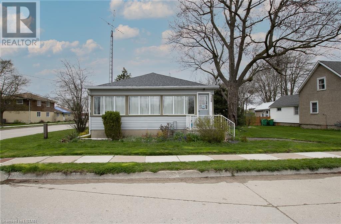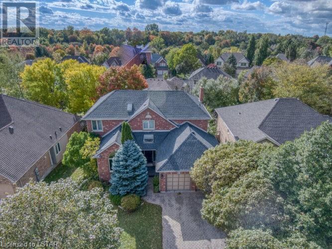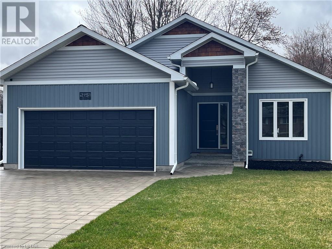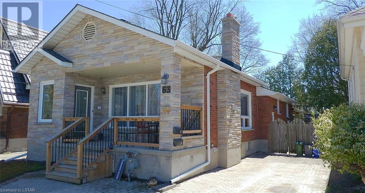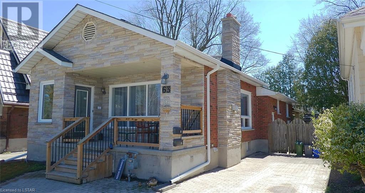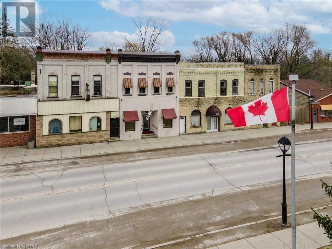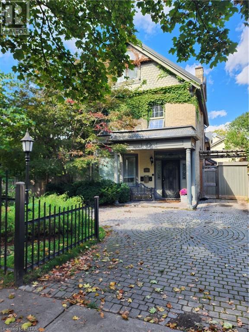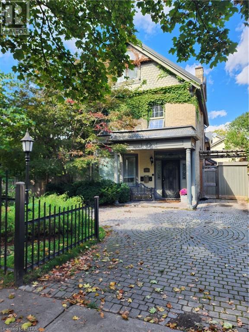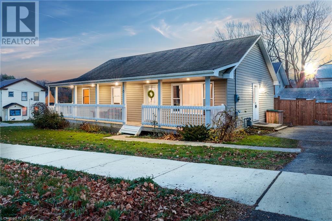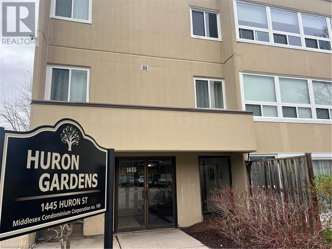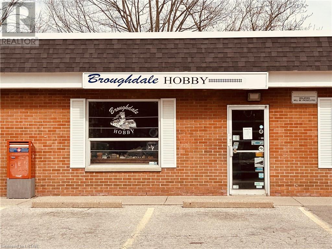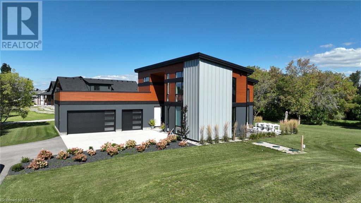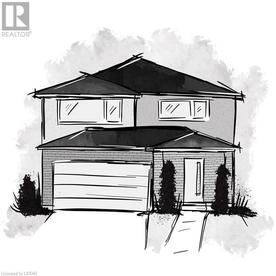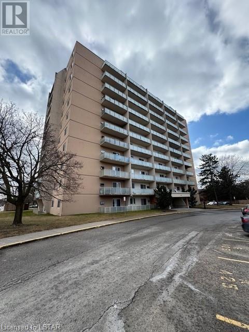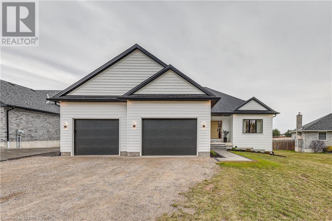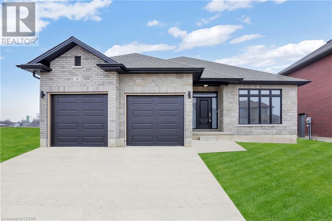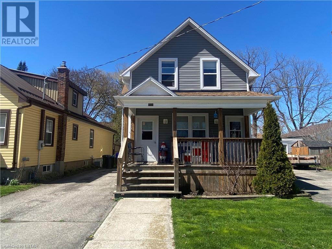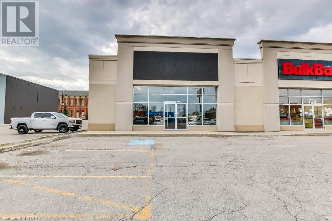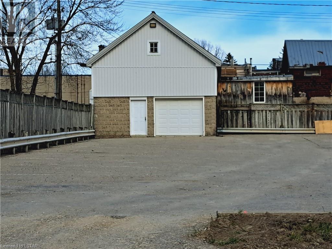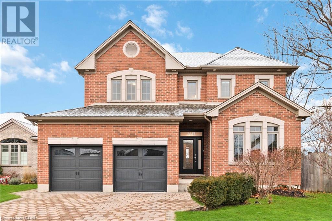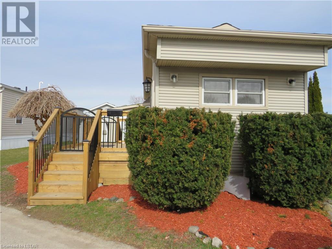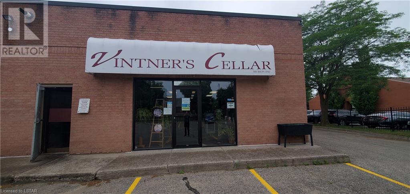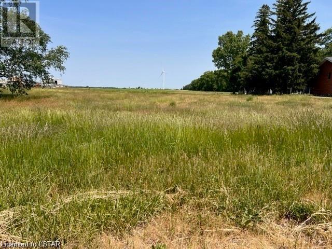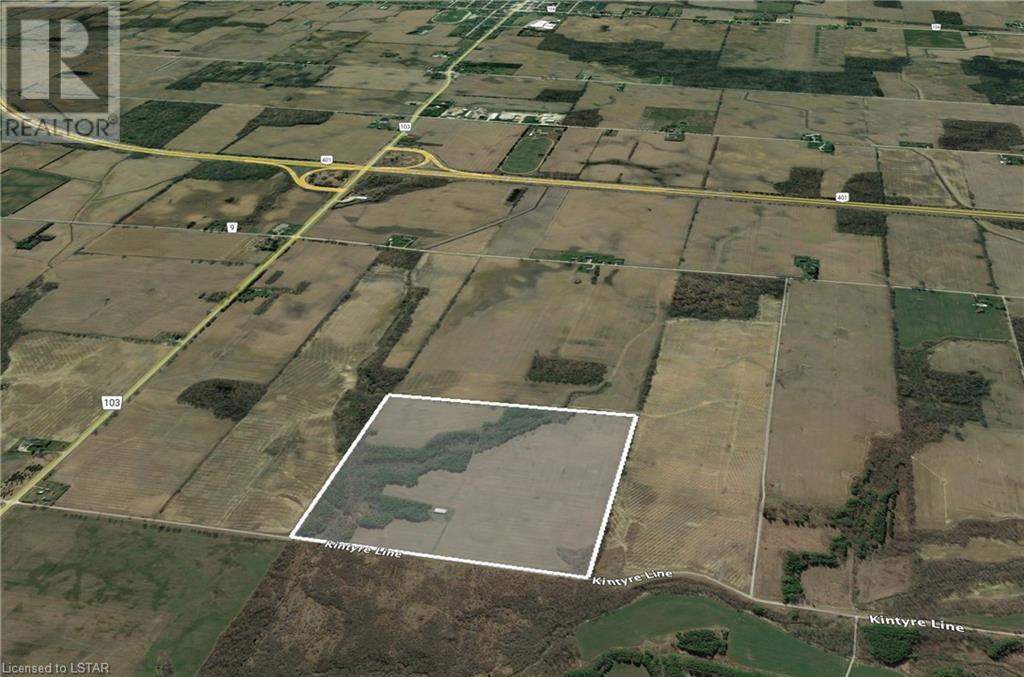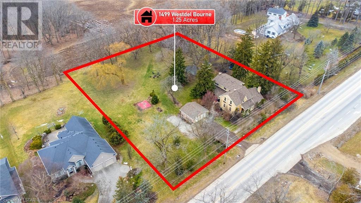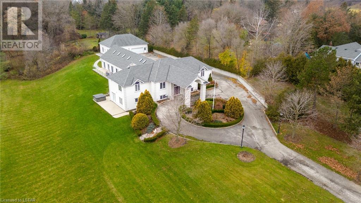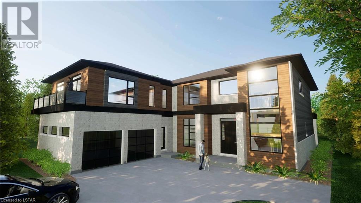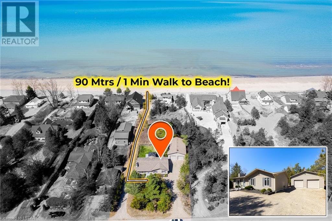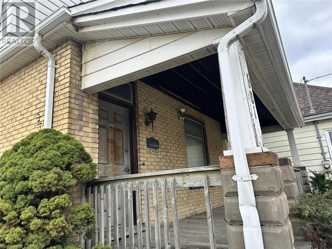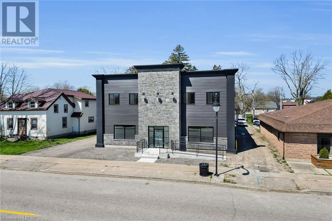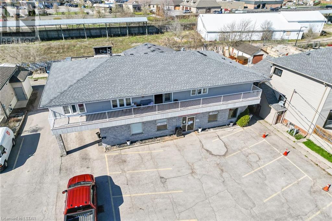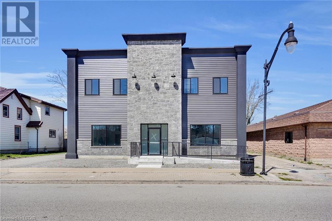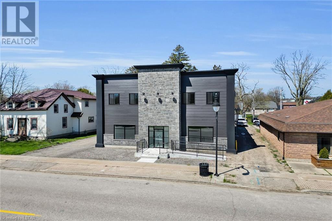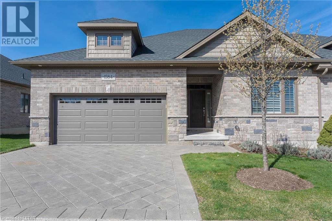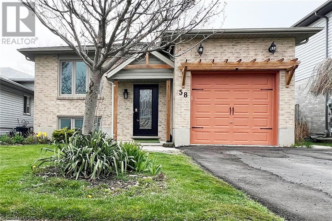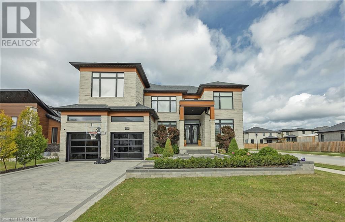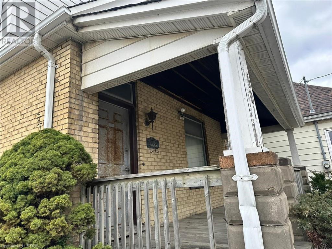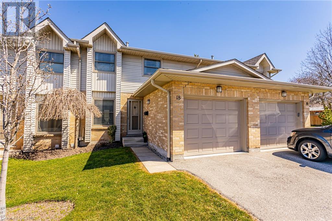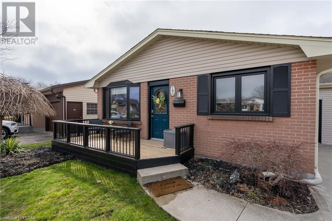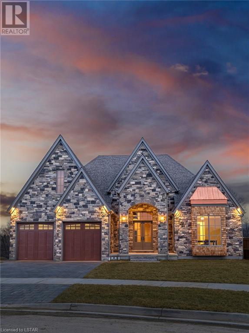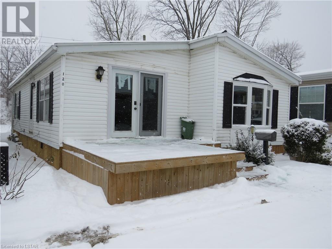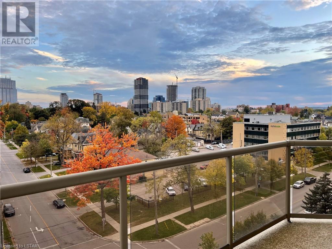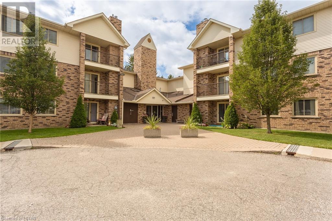6361 Sunset Road
St. Thomas, Ontario
FEATURES OF THIS FINE HOME: • 24 Hours notice required for all showings due to tenancy. • Are you looking for a Ranch style home on a large country lot backing and siding onto a ravine? Then please take a look at this home. • Set back from the road, with a paved circular drive with 2 access points to Sunset Road, this brick ranch home offers great curb appeal and is close to all amenities - half way between St Thomas and Port Stanley and only 20 minutes to London and Hwy 401. • The main floor features a large bright Livingroom, formal Diningroom and Kitchen, 3 Bedrooms and a 4 piece Bath. • The lower level features a huge Recreation Room with decorative fireplace, Laundry Room, Utility Room and Storage. • This home is serviced by municipal water and a septic system. Recent updates include shingles 2013 and furnace and central air 2014, Eavestrough and filter guards 2018, maintenance free vinyl siding on gable ends and rear cantilever section. All dates are approximate • Take a look at this home today and you'll find that its perfect for your family. • NOTE: due to tenancy, the photos shown herein where taken when the owner lived in the home and are for reference only (id:19173)
Coldwell Banker Star Real Estate
3 Colgrove Place
London, Ontario
This beautifully maintained home is located on a quiet dead-end street that offers a peaceful setting. The abundance of features includes a nicely updated and spacious kitchen with quartz countertops, brick flooring and pantry, a large dining and living room with hardwood floors, 2 generous size bedrooms on the second level, updated windows, plus a bright and clean basement where you will find the laundry room and an ample amount of storage space. The exterior offers a covered front porch for morning coffee, a fenced in rear yard with storage shed, brick patio, firepit, and parking for 3 cars in the private drive. Located just steps to the LTC transit stop, and a mere few minutes to Wortley Village or downtown London. This home shows very well and is tastefully decorated throughout. All measurements are approximate. (id:19173)
Elgin Realty Limited
Pt Lot 16 Elizabeth Street
Shedden, Ontario
Vacant Land for Sale (2.5 acres) in the town of Shedden. Southwold Township is encouraging residential growth due to large plants coming into St. Thomas which is nearby. Great opportunity for developers or home builders to acquire this property for potential development. Also a great spot to build your dream home. Water, Hydro and gas available. Would require septic at this point in time. but sewers should be available September 2024 (as per Township). Presently crop on land. Zoned Settlement Reserve- land that can be rezoned based on the needs. Eg. Residential. (id:19173)
Blue Forest Realty Inc.
1031 Guildwood Boulevard
London, Ontario
Location! Location! Location! This 4 Level split property is located in the sought after Oakridge area in Northwest London. Updated within the last 5-10 years- siding, insulation, eaves, soffits, roof (2014, central air (2017). All vinyl windows. Main level consists of spacious kitchen, dining room, and family room. Upper level has 4 bedrooms with refinished hardwood and remodeled bathroom. Lower level rec rom features a wood burning fireplace and a side entrance to the backyard. The 5th bedroom with cheater ensuite is also in this level. Bonus exercise room and laundry room is in the fully finished basement. Well fenced backyard has a small pond for fun. Walking distance to Clara Brenton PS, Oakridge SS, Superstore, Bus stops and other amenities. (id:19173)
Century 21 First Canadian Corp.
148 Mcrae Street
Glencoe, Ontario
148 McRae st, A corner Lot situated across the street from the Glencoe train station bringing in viaRail access from Windsor to Montreal. this property is within a 5 minute walk to the grocery store, bank, post office, Tim Hortons and LCBO The property itself features 3 bedrooms & 1 bathroom with an open concept design all on one floor. perfect for a first time home buyer or down-sizer. In the front you'll find a three season sun room that stays very comfy even in the colder months. this property as been lovingly cared for, for generations and is move-in ready for a new owner. Located on a quarter acre lot with a fully fenced yard, new air conditioning unit (2023), New ROOF (2022) (id:19173)
The Realty Firm Inc.
9 Stoneridge Lane
London, Ontario
This exceptional and spacious two story home is located in North London / Masonville neighborhood. This stunning two story with a full walk out basement is nestled on private, mature and treed lot. Over 3800 square feet of living space, with five bedrooms and a main floor den / office. Beautiful and bright entry foyer, beautiful updated kitchen with granite counter tops and lots of cabinetry. Formal dining room and living room. Upper features a spiral staircase, luxurious master bedroom with expansive and updated five piece en-suite and walk-in closet. 3 other generously sized bedrooms and another full bathroom. Main floor laundry room and a large deck off the kitchen overlooking the fully fenced yard, ideal for BBQs and relaxing outside. with natural gas barbeque hook up. Two fireplaces – one woodburning and one natural gas. Lower level is finished with an additional family room, legal bedroom and lots of storage. Includes all appliances: Fridge, Stove, OTR Microwave, Dishwasher, Washer and Dryer. Parking in the garage for two vehicles, plus two in the driveway. A short drive to UWO, IVEY, University Hospital, Victoria Hospital, 3M and downtown London. A preferred area for families and professional couples who like to entertain and take pride in their homes. Beautiful park with walking trails close by and walking distance to elementary schools (id:19173)
A Team London
2151 Queen Street E
Sault Ste. Marie, Ontario
Enjoy all the benefits of one floor living in a desirable east end location, near Bellevue Park, good schools and all the amenities! Larger than it looks with just under 1500 square feet on the main floor. This bungalow has 4 bedrooms, 3 bathrooms. The open concept kitchen has plenty of storage, under cabinet LED lighting, two large pantries, lots of drawers, scalloped white tile throughout, granite sink and an 8 foot Long Island with live edge counter top. The formal dining room offers a great flexible space. Large living area walks out onto the sundeck to enjoy barbecue or morning coffee in your privately fenced in yard. The main floor main bedroom has an ensuite bath featuring a large tiled shower and a spacious walk-in closet. A finished lower level has a large L-shaped recreation room, bedroom and full bath, lots of storage and extra space. Many modern upgrades throughout include orange peel ceilings, engineered hardwood floor, lots of tile, convenient main floor laundry with sink, insulated attached 22' x 20' garage with inside entry, custom faux blinds, LED pot lights inside and out, stone driveway and walkways, and much more! Do not miss your change to live in a well established area. This opportunity is few and far between! (id:19173)
RE/MAX Advantage Realty Ltd.
63 Raywood Avenue
London, Ontario
What a Find! Close to Victoria Hospital and walking distance to transit this FABULOUS, LICENSED, LEGAL DUPLEX, is on the market! Extensive renovations have turned this beauty into a great investment or a superb live-in-rent the lower apartment scenario, or even combined family living. Totally redone basement unit with unique multi-level layout has separate entrance and offers a stunning kitchen with granite countertop and island, beautifully redone bathroom has a tiled shower, newer appliances, in-suite laundry facilities, large bright windows and newer flooring. The upper level has a newer bathroom/laundry that was totally gutted and remodeled incorporating the laundry, spacious bedrooms, loads of counter/cupboard space, open concept living and a gas fireplace. The windows throughout were replaced (except two)and the shingles were replaced. The whole basement was waterproofed, new weeping tiles installed and the paver stone driveway re-laid, all new electrical with separate hydro meters and new panels (2), . . .all in the last 6-7 years. Currently tenanted with the upper on Month-to-Month and the lower on lease until Aug. 1, 2024. A totally fenced yard with a log cabin storage shed. A quiet area of London that offers easy access to all amenities and 401 access. (id:19173)
Streetcity Realty Inc.
63 Raywood Avenue
London, Ontario
What a Find! Close to Victoria Hospital and walking distance to transit this FABULOUS, LICENSED, LEGAL DUPLEX, is on the market! Extensive renovations have turned this beauty into a great investment or a superb live-in-rent the lower apartment scenario, or even combined family living. Totally redone basement unit with unique multi-level layout has separate entrance and offers a stunning kitchen with granite countertop and island, beautifully redone bathroom has a tiled shower, newer appliances, in-suite laundry facilities, large bright windows and newer flooring. The upper level has a newer bathroom/laundry that was totally gutted and remodeled incorporating the laundry, spacious bedrooms, loads of counter/cupboard space, open concept living and a gas fireplace. The windows throughout were replaced (except two)and the shingles were replaced. The whole basement was waterproofed, new weeping tiles installed and the paver stone driveway re-laid, all new electrical with separate hydro meters and new panels (2), . . .all in the last 6-7 years. Currently tenanted with the upper on Month-to-Month and the lower on lease until Aug. 1, 2024. A totally fenced yard with a log cabin storage shed. A quiet area of London that offers easy access to all amenities and 401 access. (id:19173)
Streetcity Realty Inc.
234 Main Street
Parkhill, Ontario
This versatile property offers endless opportunities! Whether you choose to continue its successful operation as a boutique motel, live in the second level two bedroom apartment & rent out the 3 suites in the lower level or as a multi-residential and commercial building, it is primed for success in the growing community of Parkhill! Just 10 minutes to the sandy beaches of Grand Bend, the Pinery Provincial Park, Dark Horse Estate Winery and a short drive to Rock Glen Falls in Arkona, Twin Pine Orchards, new hot-spot Shale Ridge Estate Winery, and only 25 minutes to London. The main floor of this charming property consists of: 2 Standard Rooms, each with one queen bed & one fold-down surrounded by exposed brick wall, a sitting area flooded with natural light, and a 3 piece bathroom. It also boasts 1 Deluxe Room with two queen beds, large 4 piece bathroom with whirlpool tub & tile surround, and sitting area. The upper level is an Apartment Style Suite that is equipped with a full kitchen, laundry room, two queen beds, one fold-down, and two bonus bedrooms with a double bed in each. A lovely sunroom at the back of the suite is the perfect spot to enjoy a game of darts with friends or a glass of wine before dinner and a show! A large back patio is available for guests to unwind and relax in front of a fire. The property backs onto the Grand Trunk Railway Trail that leads to the Conservation Area. Snowmobiles & ATVs are permitted on this trail. There is ample parking at the back of the property, and a trailer hookup available for guests. The main floor of this building was completely renovated in 2008 and has been lovingly maintained since. **C1 Commercial Zoning** allows for MANY different uses. This one of a kind property must be seen to be truly appreciated! View the full video here: https://youtu.be/AM3UIvFt_Y4 (id:19173)
Century 21 First Canadian Corp.
550 Princess Avenue
London, Ontario
Stunning income property in Woodfield Estates.....3 rental units OR amazing residence with 2 rental units, your choice! Stately yellow brick 2.5 storey, circa 1893. Loaded with character, stained glass, hardwood floors, wainscoting, interlocking drive & wrought iron fencing. (id:19173)
Blue Forest Realty Inc.
550 Princess Avenue
London, Ontario
Stunning income property in Woodfield Estates.....3 rental units OR amazing residence with 2 rental units, your choice! Stately yellow brick 2.5 storey, circa 1893. Loaded with character, stained glass, hardwood floors, wainscoting, interlocking drive & wrought iron fencing. (id:19173)
Blue Forest Realty Inc.
549 Ridout Street N Unit# 102
London, Ontario
Welcome to the distinctive Blackfriars Condo, where comfort and convenience seamlessly blend in a tranquil urban setting. Backing onto Harris Park, this unique ground-floor corner unit condo offers easy walking access to both the vibrant Downtown area and picturesque walking trails. This spacious unit, boasting 1200 SQFT, is designed with an open concept layout that includes 2 bedrooms, 2 bathrooms and enough space for a large living room and separate dining room or a dining room/living room combo and den. Enjoy the comfort of a maintenance-free bungalow with the added perks of condo living. Two large bay windows flood the space with natural light, while a recessed ceiling in the living room adds an element of sophistication. The home is further enhanced by recent upgrades, including all new windows in 2023, quartz countertops throughout, and a blend of hardwood floors in the main living area, cozy carpet in the bedrooms, and sleek tile in the bathrooms. The unit features a large laundry room, baseboard heaters with energy-saving smart thermostats in every room, and has been freshly painted. The thoughtful design ensures privacy, as it does not share walls with other units and benefits from extra soundproofing with an additional half floor between it and the unit above. This condo caters to pet owners with no height or weight restrictions for pets, and an on-site superintendent. Visitor parking is readily available, and the unit includes one underground parking space. Additional amenities enrich your living experience, including an exercise room, a party room with a full kitchen and bathroom, and a common back patio. This condo is celebrated for its ease of living. It's the only suite on the main floor, ensuring unparalleled privacy with the convenience of nearby mail and lobby access, perfect for those looking to avoid stairs and inclement weather. Extra parking options are available, making this condo a serene escape in the heart of the city. (id:19173)
Point59 Realty
15 Fulton Street
Bayham, Ontario
Just minutes from the beach! Opportunity knocks with this 3+1 bedroom bungalow in the quant village of Vienna. The main floor boasts 3 bedrooms plus a full size eating/kitchen area with oak cabinets with lots of storage space. The bright living room leads to a large end-to-end front porch, great for those lazy summer nights. A 4-piece bathroom with skylight completes the main floor. The Basement offers a large rec-room, a 4th bedroom, a 3-piece bathroom and an office/play space for the kids. Outside you have enough parking for 6 vehicles on the paved, triple-wide driveway, and a storage shed, great for garden tools and lawn mower. (id:19173)
Century 21 First Canadian Corp.
1445 Huron Street Unit# 307
London, Ontario
Discover the convenience of living steps away from Fanshawe College, bustling shopping districts, various dining options, and easy access to public transportation. This unit is tailor-made for you. Boasting two bedrooms, it's nestled within a meticulously maintained complex. With over 775 square feet of luminous living space, Large windows flood the space with natural light, making it an inviting sanctuary for all. The building offers controlled entry, ample parking, and the bonus of hot and cold water included in the rent. Don't miss out on the opportunity to make this your new home sweet home! (id:19173)
RE/MAX Centre City Realty Inc.
1444 Glenora Drive Unit# 3
London, Ontario
One of the longest standing businesses in London is for sale!!! This iconic Hobby Store was established in 1957 (Broughdale Paperbooks and Hobby), and formally incorporated in 1980 and has accumulated many loyal customers in the process. Now looking for it's new owner, who can bring the business to new heights! Want to buy a profitable business and have limited capital? This might be the opportunity that you have been waiting for! Owner will fully train the buyers and ensure a smooth transition. Whether you are semi-retired or looking for an easy to operate business that doesn't require too much, this opportunity will surely meet those needs! (id:19173)
Century 21 First Canadian Corp.
71858 Sunridge Crescent
Bluewater (Munic), Ontario
Spectacular 4 bedroom, 3 full bathroom mid-century modern home just a 5 minute drive to everything you need in Grand Bend & literally 130 metres to the sparkling shores of Lake Huron! Situated 1 row behind the lakefront lots, this IS a LAKEVIEW property. This stellar location provides a spectacular view of the sun setting into the Lake Huron horizon from the 2nd story primary suite with walk-in closet & large ensuite bathroom. There is also a main floor bedroom as well with cheater ensuite privileges & a separate entrance from your enormous backyard fostered by this 3/4 acre lot. From the epoxy coated concrete floors, stonework & steel exterior + steel roof, & tasteful & timeless design choices w/ the generous custom kitchen to the towering modern fireplace, shiplap ceilings, & endless natural light provided by the floor to ceiling windows, this stunning masterpiece is a one-of-a kind offering in the current marketplace. It's a truly exceptional structure for the intelligent buyer boasting an ICF foundation (insulated concrete forms), extremely efficient in-floor gas fuelled radiant heat (also forced air furnace) running throughout the main level & the 31' X 24' two Bay 3 car garage, & the most resourceful use of space! $100,000 in exterior improvements in 2021/2022 including concrete pad, paved driveway for 8+ cars, trailer parking, custom landscape and firepit by Oasis Landscape, 1200 sq. ft. of composite decks and stamped concrete, 8X12 shed, Enjoy the6 person Jacuzzi hot tub on the expansive deck and summer evenings around the firepit. Sunsets on one side, sunrises on the other, huge lot, loads of privacy with 9 newer trees. (id:19173)
Oliver & Associates Trudy & Ian Bustard Real Estate Brokerage Inc.
207 Merritt Court Unit# Lot 13
Parkhill, Ontario
Welcome to 207 Merritt Court, presented by XO Homes Inc. This stunning property showcases the epitome of modern living with its Xcel model, boasting 2038 above ground finished square feet of luxurious space. Step inside to discover an inviting bright and airy open concept main floor, perfect for both relaxation and entertaining. The kitchen, great room with a gas fireplace, and dining room seamlessly flow together, creating an atmosphere of spaciousness and comfort. Enjoy easy access to the backyard through the sliding patio door from the dining room, ideal for enjoying outdoor gatherings and barbecues. Convenience meets functionality with a mudroom offering garage access, combined with a pantry for ample storage solutions. Additionally, a powder room on the main floor adds to the practicality of everyday living. Venture to the second floor where tranquility awaits in the form of three bedrooms, including a lavish primary ensuite. The primary bedroom boasts a luxurious 9.2x6.10 ft walk-in closet, providing ample space for all your wardrobe needs. Indulge in the opulent ensuite featuring a freestanding soaker tub and dual sinks, creating a spa-like retreat within the comfort of your own home. Completing the second floor is a convenient laundry room equipped with a sink, making chores a breeze, and a well-appointed 4-piece bathroom. Don't miss the opportunity to make 207 Merritt Court your new home, where luxury, comfort, and convenience harmoniously come together. XO Homes offer many other floor plans which can be built on their available lots in Parkhill, and all to-be-built models are fully customizable, including the unfinished basements included with all models. Contact us for additional lot and model options, a full builder package is available upon request. SPRING PROMO OFFER NOW AVAILABLE, $35,000 CASH BACK ON CLOSING PLUS NUMBEROUS UPGRADES INCLUDED IN THE PURCHASE PRICE, TOTAL PROMOTION VALUED AT APPROX. $75,000. Contact us for more information today! (id:19173)
RE/MAX Centre City Realty Inc.
563 Mornington Avenue Unit# 602
London, Ontario
VACANT. This 2-bedroom unit is located on the 6th floor with balcony (gas BBQs permitted). Fresh neutral paint and vinyl flooring throughout. Kitchen has new doors, quartz countertop, backsplash, stainless sink, and tap. The 4-piece bathroom has been updated with newer cabinet/sink/taps. Large living/dining room has A/C unit included and sliding doors to private balcony. Located close to Fanshawe College and Oxbury Mall. Bus stop on road in front of complex. Building has security entrance, elevator, a main floor renovated laundry room and management office. There is 1 (one) assigned parking space for unit with plenty of visitor parking. Condo fee includes heat, hydro and water. SPECIAL ASSESSMENT HAS BEEN PAID IN FULL. Ready for immediate occupancy. (id:19173)
Sutton Group - Select Realty Inc.
9233 Richmond Road
Richmond, Ontario
DREAM! HOME! Don't get caught comparing this property to other newer built homes in the area, as the quality of materials, attention to detail, perfect layout & 3,300+ sq ft of finished space are sure to impress. Walking through the beautiful 3 point latching front door will set the tone for the 5 bed, 3 full bath bungalow showcasing open concept design with high ceilings. Living, kitchen & dining are bathed in light from black framed windows as your friends sit along waterfall quartz counters bordering an oversized island surrounded by banks of drawers for all your chef's tools. A coffee bar is nestled beside stainless appliances just in front of the walk-in pantry. 2 beds and a full bath are separated from the primary bedroom with timeless styling, glass shower and easy egress closet. The 2 car garage is long enough to fit your work or play trailers in and an entryway bench and laundry room stay out of company’s sight with thoughtful design. Downstairs you'll finish the tour with 2 more bedrooms, an office, large space being used as a gym and a considerable great room for your pool table, shuffleboard and comfy couches! Richmond is right between Aylmer & Tillsonburg, 24 minutes from the 401 and in prime country for watching the stars at night while having multiple beaches just a short drive away. (id:19173)
Janzen-Tenk Realty Inc.
4 Bouw Place
Dutton, Ontario
Impressive brick and stone 1697 sf ranch with double car garage under construction. Tastefully designed with high premium finishes this 3 bedroom home features an open concept floor plan. Great room with tray ceiling and focal fireplace. Quartz counter tops in bathrooms and in the bright kitchen with island which is great for entertaining. Generous master with tray ceiling, walk-in closet and ensuite with walk in shower, a bath tub and 2 sinks. Convenient main floor laundry with cupboards, 9 ft ceilings, 8 ft doors and beautiful flooring throughout with gleaming tile floor in bathrooms. Desirable location in Highland Estate subdivision close to park, walking path, rec centre, shopping, library, splash pad, public school with quick access to the 401. View the virtual tour of a similar home which is completed. www.myvisualhomes.com/bradybunch Builder will hold a first mortgage for 3% for 2 years with 30% down on Approved credit. Some rooms virtually staged (id:19173)
Sutton Group Preferred Realty Inc.
36 Alma Street
St. Thomas, Ontario
ATTENTION INVESTORS!! Fantastic up/down duplex located in the heart of St. Thomas. Main floor unit consists of 3 bedrooms, a large kitchen, dining room, welcoming family room, and a 4 piece bath. The upper unit greets you with an open concept living/dining room overlooking the kitchen, a 4 piece bath, and has 2 bedrooms. Laundry hook-up available on site. Many updates on the property including windows (2019), vinyl siding (2021), and newer flooring (April 2024). (id:19173)
Coldwell Banker Star Real Estate
730 Talbot Street
St. Thomas, Ontario
Prime! downtown core area building for lease on Talbot St. This independent building is offering high traffic volume and Main St exposure! Excellent for retail business or other various uses are allowed. Excellent opportunity for a franchise, big box retailer, or banking institution. Located in the heart of the downtown core. Large parking lot and sign visibility. Great location to operate a new business venture in this growing community of St Thomas. The opportunity awaits in this move-in ready unit. (id:19173)
Century 21 First Canadian Corp.
360 William St
Exeter, Ontario
Rare opportunity to buy a commercial lot on William Street, one block off the busy Main St. Paved lot with a well built and attractive barn at the rear makes a great storage or run your business out of it. Cultured block wall with wood frame, steel clad loft. Cement Floor. Entire parking lot is paved with a new entrance on the North side. Hydro, Water, Gas will need to brought in if needed. (id:19173)
Royal LePage Heartland Realty
1447 Kirkpatrick Way
London, Ontario
Nestled within the heart of the esteemed Riverbend community, 1447 Kirkpatrick Way brings you home. This original owner home boasts 4 bedrooms, 2.5 baths, and a thoughtfully designed layout that includes the convenience of upper-level laundry. What sets this property apart is its prime location on a quiet court. Embrace the warmth of a tight-knit, family-friendly community where little traffic flows, allowing for a peaceful, cozy ambiance. The pool-sized backyard, surrounded by lush greenery, invites you to envision delightful gatherings and endless playtime for the family. Recent updates, including new appliances, fresh paint, and upgraded lighting. Riverbend unfolds as a highly sought after neighbourhood. Take advantage of the exceptional schools, parks, and recreational facilities that makes Riverbend the desirable neighbourhood for families looking to plant their roots. Take advantage of being walking distance from Kains & Warbler Wood hiking trail! Convenience is key, with nearby amenities ranging from shopping centres to diverse dining options and entertainment venues. The close-knit community spirit is palpable, fostering a sense of belonging through local events and gatherings. (id:19173)
Keller Williams Lifestyles Realty
2189 Dundas Street E Unit# 41
London, Ontario
Welcome Home to this recently refreshed Monarch Mobile Home featuring 3 bedrooms + in-suite laundry. Lots of natural lighting flows through this home with 2 bay windows in the living room/dining room area. New laminate floors and freshly painted through out. Updated bathroom and kitchen. New deck and large lot provides room for a driveway. Previous updates include shingled in 2012, furnace new in 2018 with annual services, new ignitor in 2024. Monthly Park fees $800. include property taxes, water and sewer, road maintenance, garbage and recycle pick-up. Affordable living in a convenient location. You won't want to miss this great alternative to Condo living, suitable for retirement or down sizing. Located in London Terrace Gardens Mobile Home Park. NO Rentals allowed. Close to Argyle Mall for your shopping needs, Home Depot, Canadian Tire, Peavey Mart, Lynn's Bakery and Deli, Tim Hortons and many more stores, fast food choices, London Airport and Fanshawe College. Bus stop is just steps away for your convenience. (id:19173)
RE/MAX Centre City Realty Inc.
1332 Huron Street Unit# 4
London, Ontario
Fantastic Opportunity to own your own Business. This turn-key well established business is ready for your energy. This flagship retail make your own wine business began in 1993, Vintners Cellar was the first wine kit store in London to offer wine making on location. Located in North East London at the busy intersection of Huron and Highbury with high Traffic (over 45,000 cars daily) and with plenty of customer parking. This well established business has dedicated repeat customers. Current owners are ready to retire and new owners can take this business to new heights with improved hours and a new energy. No Franchise fees and or Transfer fee applicable and the current owners will train the new owner with Franchise support ongoing as needed. A full renovation of the premises was recently completed and is ready for the new owners as the appeal of custom wine grows. Don't miss out on your opportunity to be your own boss, Call today! (id:19173)
Exp Realty
44074 Line 34 Line Street
St. Columban, Ontario
Great Vacant land in St Columban backing onto farmers field . Build your dream country home on .68 acres . Lots of room for a shop and a pool!! Great Location within minutes drive to Seaforth ,Mitchell and all amenities. Approx 30min drive to beautiful shores of Lake Huron. SOIL SAMPLE, MTO PERMIT AND GRADING PLAN IN PLACE. Contact your real estate agent for further information. (id:19173)
Streetcity Realty Inc.
22097 Kintyre Line
Rodney, Ontario
Cash crop farm 85 acres with 58 workable acres. Loam and clay loam soil. Systemically tile drained. Tile map available. White pine and black walnut tree plantation. 40X80 Feet implement shed with full concrete floor. 10,000 bushel grain bin with full aeration floor. Scenic and private setting. Great location near HWY 401 and being only 40 minutes West of London. (id:19173)
Just Farms Realty Inc.
1499 Westdel Bourne Road
London, Ontario
Experience rural tranquility in the heart of London! This 19th-century gem on 1.25 acres offers a blend of historic charm and modern elegance. Meticulously landscaped gardens, wood accents, and a cozy fireplace adorn this spacious home. A 2-storey addition adds a large family room with exposed beams and a stone fireplace. Four bedrooms, including primary suite with updated ensuite, sure to offer ample space for a growing family. Recent updates include renovated bathrooms, new floors in living room, new kitchen countertop, newer windows, and a 2015 roof with 50-year shingles. With a double car garage and proximity to amenities, schools, and highways, enjoy the best of both worlds in this serene yet conveniently located property. (id:19173)
Prime Real Estate Brokerage
1561 Westchester Bourne Road
Thames Centre, Ontario
A spectacular riverfront estate crafted for luxury living. Situated on over 5.5 acres of pristine land, this property offers a total square footage of 3,507 and is complete with luxurious amenities. The main house defines elegance and comfort, including 5 well-appointed bedrooms, 4.5 baths, and a grand entrance with custom glass railings leading to the formal dining area and gourmet kitchen. The master suite is the perfect space to unwind with an oversized ensuite bath. The five sets of double-doors will open to the private terrace further expanding the already impressive 30x50ft. indoor pool area with a built-in tiki bar and lounge area, providing the ultimate space for relaxation and entertainment. The lower level features a large family room with a stunning fireplace and a walkout overlooking the serene river, creating a cozy and inviting atmosphere. The fully renovated guest house provides an open concept layout, in-floor heating and a custom kitchen ideal for hosting or as an in-law suite. The 5-car garage with lifts ensures maximum potential, providing utmost convenience for car enthusiasts. The advanced technology offers entertainment, with electronic gates, marble flooring and meticulously manicured grounds where every moment is a testament to refined living. (id:19173)
Prime Real Estate Brokerage
10281 Sherwood Crescent
Grand Bend, Ontario
Looking to build the perfect home? Build at the Beach!! Steps from private deeded beach access. Located in Southcott Pines, one of Grand Bend, Ontario's most prestigious neighborhoods, This property presents a unique opportunity to build from scratch with a renowned builder or bring this 4,185 sq. ft. home envisioned in existing renderings to life. Tailoring every detail to your preferences. Just a leisurely walk to a private beach and the vibrant atmosphere of Grand Bend, this property is ideally situated for those seeking lakeside serenity. This lot sets the stage for a home that mirrors strength and elegance through its precise construction details, with concrete foundation walls, engineered floor systems, and high-end exterior finishes. The design promises to maximize natural light to integrate seamlessly with the outdoor setting through thoughtfully placed windows and doors. Imagine the endless possibilities, a blank slate for innovation. Featuring high-efficiency heating, complete insulation, and advanced electrical setups. Inside, every element, from soaring ceilings and the inviting electric fireplace to the custom kitchen cabinetry and quartz countertops, reflects your taste and style, sparking excitement for the home you will create. Outside, the potential for landscaping and outdoor space is limitless, offering you a chance to create a personal oasis in your backyard. Furthermore, the assurance of the Tarion Warranty Corporation guarantees both quality and satisfaction. This lot is not merely a plot of land but a doorway to realizing your vision of luxury and comfort. It invites you to engage directly in customizing a home that exceeds your exact specifications. Reach out and explore how you can make this dream exclusively yours, crafting a place where every detail resonates with your vision of a perfect home. Embrace the opportunity to live in Grand Bend, a town known for its beautiful lifestyle and community. (id:19173)
Prime Real Estate Brokerage
6782 East Parkway Drive
Lambton Shores, Ontario
LAKEFRONT BENEFITS WITHOUT THE LAKEFRONT PRICE TAG | 5 BEDROOM / 3 BATHROOM 4 SEASON 2010 BUNGALOW | 2425 SQ FT OF IMPECCABLY WELL-KEPT LIVING SPACE | 1200 SQ FT HEATED SHOP | ALL NESTLED INTO THE BACK 1/3rd ACRE OF A LAKEFRONT LOT @ THE FOREVER EXPANSIVE & SANDY IPPERWASH BEACH! Just a quick drive to Grand Bend or Forest is one of Ontario's most breathtaking beaches, Ipperwash Beach, with this excellent offering providing permanent deeded access to these sparkling sandy shores just a 1 minute walk from your front door! This exceptionally unique location is literally situated in the southern portion of a lakefront lot with no crossing the road or side-tracking to the closest beach access. You have direct & legal path straight to the lake built into the deed for this property! This unique property comes with a pristine & young bungalow + a 1200 sq ft insulated & heated workshop. The home walks you into a vast open concept living room w/ a wood stove fireplace w/ this space seamlessly transitioning into the eat-in granite kitchen w/ a door out out to the gazebo deck & the fenced-in yard. There are 3 bedrooms on the main level, including a master w/ wall to wall closets, plus a main level laundry room & another bathroom. The lower level, mostly with 9 ft ceilings, was purpose built to be a separate unit offering 2 more large bedrooms, a full bathroom, & an ideal office or den all serviced by 200 AMPS. The far bedroom is already set up to accommodate a separate walk-up entrance in the back corner of the home & there is even roughed-in plumbing for a 2nd kitchen! What a house, jam packed with value, yet you also get the enormous 1200 sq ft 4 season shop w/ in-floor gas fueled hot water radiant heat & there's still room left on this 1/3 acre lot for that great backyard. Plus, the circular driveway provides easy in & out to maximize your use of the ample parking & the mature trees surrounding the lot foster excellent privacy. All that, and you're almost on the beach! (id:19173)
Royal LePage Triland Realty
801 Hamilton Road
London, Ontario
Presenting this versatile commercial property featuring a 900 square foot main level along with a separate 2 bedroom apartment equipped with its own hydro meter and private entrance. Situated on a paved lot with ample parking, this property is air-conditioned and ready for immediate use. Ideal for residential investment to generate cash income as well as professional offices, personal service clinics, or a range of other business ventures. Take advantage of this prime location and seize the opportunity to make this space your own. (id:19173)
Shrine Realty Brokerage Ltd.
175 Main Street Unit# B
West Lorne, Ontario
Welcome to 175 Main West Lorne. This modern new build apartment style lease is located in the heart of West Lorne and is walking distance to all amenities. These units are on the upper floor of this building. This two bedroom unit has lots of natural light and a spacious layout. Parking is available. Tenant pays hydro. Credit application attached must be completed and attached prior to all showings. (id:19173)
The Realty Firm Inc.
65 Maitland Terrace
Strathroy, Ontario
Investors, take note of this incredible opportunity presented by a commercial/residential building! Located in a prime spot near the downtown core, this property in the thriving Town of Strathroy holds immense potential. Boasting nearly 6000 sq ft of commercial space and 12 parking spaces, it offers a significant advantage for those looking to own an income-generating property. The main floor features 12 ft ceilings with fire-rated drywall and is currently operating as a restaurant. However, it can easily be transformed into a personal care service, pharmacy, medical clinic, club, event hall, and more. Constructed approximately 18 years ago, the property also includes a separate entrance leading to a 2100 sq ft apartment. This apartment comprises 4 bedrooms, 2 baths, a living room, updated flooring, its own heating and cooling system, and a spacious patio that has the potential to generate $2800 to $3000 per month. With two separate entrances on the main floor, there is even an opportunity to partition a section of the building for additional income potential. Additional features of the property include an 8’ x 14’ walk-in cooler, ample storage, all-new electrical wiring (3 phase 120V/208V), and a split A/C-heat pump system that serves the main floor. For more information, please reach out to me directly. (id:19173)
Exp Realty
175 Main Street Unit# D
West Lorne, Ontario
Welcome to 175 Main West Lorne. This modern new build apartment style lease is located in the heart of West Lorne and is walking distance to all amenities. These units are on the upper floor of this building. This one bedroom unit has lots of natural light and a spacious layout. Parking is available. Tenant pays hydro. Credit application attached must be completed and attached prior to all showings. (id:19173)
The Realty Firm Inc.
175 Main Street Unit# C
West Lorne, Ontario
Welcome to 175 Main West Lorne. This modern new build apartment style lease is located in the heart of West Lorne and is walking distance to all amenities. These units are on the upper floor of this building. This two bedroom unit has lots of natural light and a spacious layout. Parking is available. Tenant pays hydro. Credit application attached must be completed and attached prior to all showings. (id:19173)
The Realty Firm Inc.
1584 Moe Norman Way
London, Ontario
IMPRESSIVE end villa approximately 1657 sq. ft main floor PLUS approximately 1567 sq. ft finished lower including Games/Pool Room, Rec Room, Bedroom and 3 piece bathroom on a private, natural setting in Riverbend Golf Community for resident 50+ years of age, empty-nesters. Enjoy entertaining in the open concept Kitchen with sit-up island and stainless steel appliances, Livingroom featuring contemporary tiled fireplace flanked by custom shelving, Dining Room all with hardwood flooring opens to deck overlooking a privacy and a view of Kains Woods. Main floor laundry is a bonus. Primary Bedroom accented by tray ceiling and 2 walk-in closets. Ensuite with custom ceramic/glass shower. Second Bedroom could be Den with tray ceiling. Designer decor throughout with smooth interior doors and enhanced plumbing and lighting. CONSIDERING DOWNSIZING...check out our active adult lifestyle community for residents 50+ years of age, empty-nesters. Riverbend monthly land lease $526.30. 2024 maintenance fee $583.87 includes 24 hr. concierge at gate. lawn maintenance, snow removal, inground sprinkler system and Clubhouse privileges. NO LAND TRANSFER TAX PAYABLE. (id:19173)
Royal LePage Triland Realty
58 Sunrise Crescent
London, Ontario
Welcome to this charming bungalow 3+2 bedrooms,1+1 full bathrooms, 2 kitchens, in a serene and private setting, perfect for families or investors. This home features 3 bedrooms and 1 bathroom on the main floor, with a spacious living area, a bright and airy kitchen and laundry. The basement boasts a Nanny suite with a separate entrance, 2 bedrooms, 1 bathroom, a kitchen, and a separate laundry area. This is ideal for extended family members, guests, or multiple uses. Enjoy the peaceful green view with no neighbours at the back of the property. Step outside into your own personal Oasis with a spacious deck with a pergola, terrazzo for BBQ, and fire pit area, perfect for hosting unforgettable barbecues and relaxing evenings. The lush landscaping surrounds the backyard, creating a natural privacy barrier that allows you to unwind and enjoy the outdoors in peace. Whether you're looking to entertain guests or simply enjoy a quiet evening under the stars, this backyard oasis provides the perfect setting for all your outdoor activities. The convenient location provides easy access to the highway, making commuting a breeze. With parking for 3 cars and located on a quiet street, this home offers the perfect combination of convenience and tranquility. Don't miss out on this fantastic opportunity to own a versatile and well-maintained property. Air conditioner,and furnace (2023). Contact me today to schedule a viewing or for more information. (id:19173)
RE/MAX Advantage Realty Ltd.
6584 French Avenue
London, Ontario
Welcome home to this amazing executive home in Talbot Village Phase 5. 4400 luxurious square feet above ground plus a fully finished 1716 sq ft lower level await the most discerning Buyer. This spacious home features 4+1 bedrooms, 4.5 baths plus 1 bathroom poolside with walk-in shower. Stylish design using quality materials, this inviting home evokes luxury, calm, tranquility and comfort with a wide choice of space for the entire family to enjoy. Entertain, relax and play in your back yard oasis, luxuriate in the hot tub, socialize around the fire pit, or dine 'al fresco' on the covered rear deck, the privacy is sure to be enjoyed by friends and family alike. The lower level includes a home theatre area, home gym, games room, plus so much more. Beautiful inside and out, this contemporary home is fully upgraded, and features thoughtful design, plenty of natural light, a gorgeous chef’s kitchen, luxurious bathrooms, office and den, main floor laundry, plenty of storage, 2 family rooms, 3 fireplaces, 2 storey foyer, lounging areas, a heated garage, plus so much more. An amazing combination of upgraded finish, fixtures and features throughout. A must see! Please call the listing agent for more information and complete list of features. (id:19173)
Royal LePage Triland Realty
801 Hamilton Road
London, Ontario
Presenting this versatile commercial property featuring a 900 square foot main level along with a separate 2 bedroom apartment equipped with its own hydro meter and private entrance. Situated on a paved lot with ample parking, this property is air-conditioned and ready for immediate use. Ideal for residential investment to generate cash income as well as professional offices, personal service clinics, or a range of other business ventures. Take advantage of this prime location and seize the opportunity to make this space your own. (id:19173)
Shrine Realty Brokerage Ltd.
1845 Aldersbrook Road Unit# 18
London, Ontario
This 3 bed, 1.5 bath townhome with finished basement is in the absolute perfect location! A quiet neighbourhood in close proximity to University Hospital, UWO, shopping, dining, schools, parks, biking paths and more. This home offers an excellent, family friendly floor plan, a living room with custom built-in shelving unit, dining room can accommodate a fully dinner party and has patio doors to the private backyard. The bright kitchen has lots of storage and a functional breakfast nook in the front window. Head upstairs to the lovely Primary Bedroom with tons of closet space. Two additional bedrooms and a full 4 pc bath, that has been fully updated, round out the upstairs. The basement is finished with a carpeted great room and laundry room. As a bonus you have a garage with inside entry. (id:19173)
A Team London
180 Kipling Avenue
London, Ontario
This impeccable backsplit offers distinct living areas, ensuring privacy and comfort. Admire the curb appeal of the recently refinished front porch, as you enter into the spacious modern dining room that is perfect for intimate dinners or lavish gatherings. The full-sized kitchen, equipped with stainless steel appliances, is a home cook’s delight, offering a modern, updated space. The spacious master suite is a sanctuary of tranquility and indulgence with a vanity area and soaker tub strategically placed in the bedroom for ultimate in relaxation. Step out from the master onto the two-level deck with inset lighting, offering a panoramic view of the in-ground pool and the foliage of Nelson Park. Whether enjoying a morning coffee or lounging under the stars, this extension of your living area impresses, with Gemstone lighting controlled by your phone to highlight the pool in the evenings. The large in-ground pool beckons you for a refreshing swim on hot days, while the 2 level deck provides a perfect spot for lounging. With a new pool heater and pump, the swimming season is easily extended into early spring and late fall. Step through the backyard gate into Nelson Park, where a baseball diamond and brand new playground awaits. Downstairs, a huge rec room awaits entertainment and relaxation. Whether unwinding with a movie or hosting game night, this versatile space, with a finished area perfect for a man cave or playroom, offers endless possibilities. Don’t miss this rare find! (id:19173)
Certainli Realty Inc
597 Creekview Chase
London, Ontario
Nestled on a premium ravine lot overlooking the Medway Valley Heritage Forest this exquisite property combines nature & lux lifestyle. Striking natural stone w/ copper, stucco & cedar detailing creates a captivating facade. Lush forest at back & protected green space to the west wrap the property in beauty & privacy. Steps away walking paths meander over a creek & through the woods. The interior offers a masterpiece of architectural sophistication: w/ arches, soaring ceilings & built-in cabinetry. Alluring foyer views draw you in. Dramatic lighting guides you to the great room w/ 16-ft ceiling, floor-to-ceiling fireplace surround, massive windows offer spectacular views & natural light. The covered balcony provides a shaded escape. The kitchen is a designer's dream, w/ a 4-seat natural walnut island, ceiling-height cabinetry in deep juniper tones & an elongated walnut range hood. Built-ins, 6-burner gas stove, integrated fridge & a walk-in pantry complete this culinary haven. White Oak hardwood flooring stretches across the principal rooms. The primary suite boasts a cathedral ceiling, romantic fireplace & beautiful views. The 5-piece ensuite offers a fresh, spa experience w/ walnut vanity, penny tile floors & a zero-entry shower w/ artisanal tile feature walls in shades of fresh eucalyptus. Wide hallways make this a perfect home to “age in place”. Additional features include main floor office, 2nd bedroom w/ shared 5-piece ensuite & main floor laundry. The loft adds a comfortable guest suite. The finished lower level walkout opts as a separate 2 bedroom residence, or as an extension of principal living featuring a 2nd kitchen, spacious media room, cheater ensuite, staircase to garage & bonus room w/ garage door to yard—ideal for gym or flexible entertaining space. This property transcends the ordinary, offering a lifestyle of refined luxury in harmony with nature, each detail thoughtfully crafted to create a home that is as exquisite as its surroundings (id:19173)
Sutton Group - Select Realty Inc.
198 Springbank Drive Unit# 120
London, Ontario
If you are looking for a great alternative to condo living, this 3 bedroom, 2 bathroom Modular Home could be your answer. A 1992 Fairmont Modular Home Serial # MY9284084AB 26'x40' situated at The Cove Mobile Home Retirement Community. Year round Mobile Home Park on Springbank Dr backing onto The Cove's spring fed waterway and is near Greenway Park. Updates include a front deck 13'x10' (2023) leading to a French Door (2023) entry, Skirting redone (2023) Gas stove (2019), refrigerator (2021), Stackable nearly new washer and dryer (2021) Metal Roof (2023) Bay Window in kitchen (2023). This home has laminate floors throughout, two 4pc bathrooms and three large bedrooms, built-in book shelves 6' in hallway. The back deck is 15'x23' and a great place to relax and maybe spot a deer grazing on the other side of the water. The shed not only has hydro it also has air conditioning and a metal roof. Lot fees $792.15/month: INCL $700.00 fees + 50.00 water + $42.15 for property taxes, garbage and recycling pick up, park maintenance. Offers are conditional on Land Lease approval. Owners must be 50+ to own and live in this park. Don't miss this spacious home situated on the west side of the park backing onto the waterway. Within walking distance to downtown, Wortley Village, Southcrest plaza for all your shopping needs, Close to Springbank Park, Greenway Park, dog parks, and lots of trails. (id:19173)
RE/MAX Centre City Realty Inc.
250 Pall Mall Street Unit# 804
London, Ontario
Wow! Go all in on this Luxury 2 bedroom condo in a prime downtown location. Rent INCLUDES 2 underground parking spots & utilities. Beautiful views of dowtown from the large floor to ceiling windows & large balcony with both south & east exposure. Primary bedroom has an ensuite & large walk in closet. There is a second bedroom, second full bathroom with laundry located in unit. Open concept living between dining, living & kitchen with granite counters, stainless steel appliances that include a wine cooler & dishwasher. Building has additional amenities: fitness room, lounge area, theatre room, pool table and guest suite is available for rent. If you are looking at making your move easier, furniture in unit can be included for an additional monthly cost. Book your viewing today. (id:19173)
Royal LePage Triland Realty
440 Wellington Street Unit# 326
St. Thomas, Ontario
Spacious 1,220 sq. ft. 2 bedroom, 2 bathroom condo in a very desirable location. This unique unit is on the top floor and features an upgraded kitchen with cabinets to the ceiling and crown mouldings, both bathrooms have been completely redone. New sliding door in 2022. The gas fireplace is the main heating source and a 3 air conditioning units are included. Updated lighting with pot lights. In-suite laundry. Good size closets. A covered balcony off the living room. Great location across from Metro, Denny's, Elgin Centre, and close to Optimist Park. This building features secured entry, an elevator, party room, exercise room, common patio at the back of the building, and plenty of open parking. Condo fee of $403.51 includes building maintenance, ground maintenance, building insurance, management, exterior maintenance, and water. (id:19173)
RE/MAX Centre City Realty Inc.

