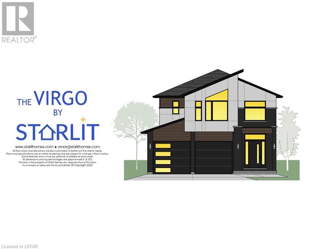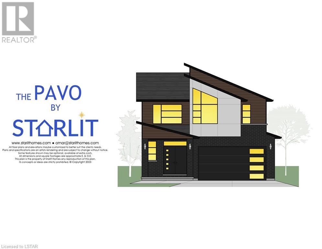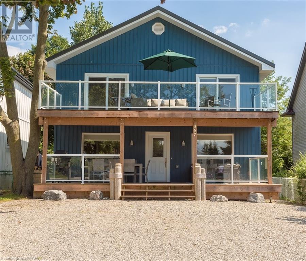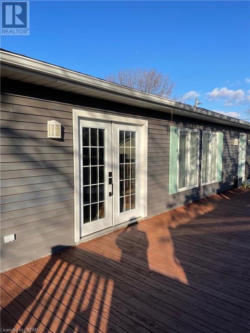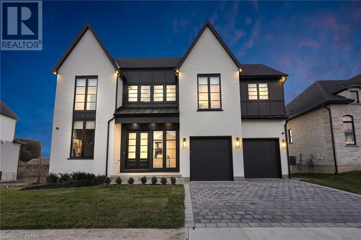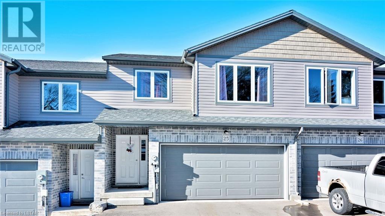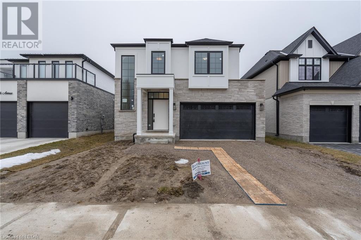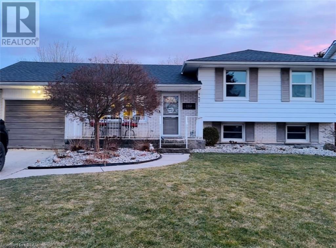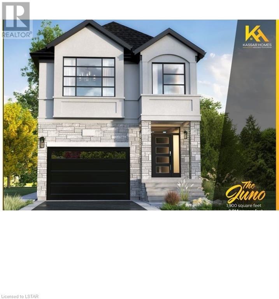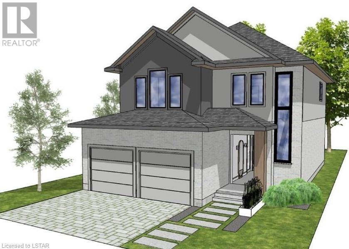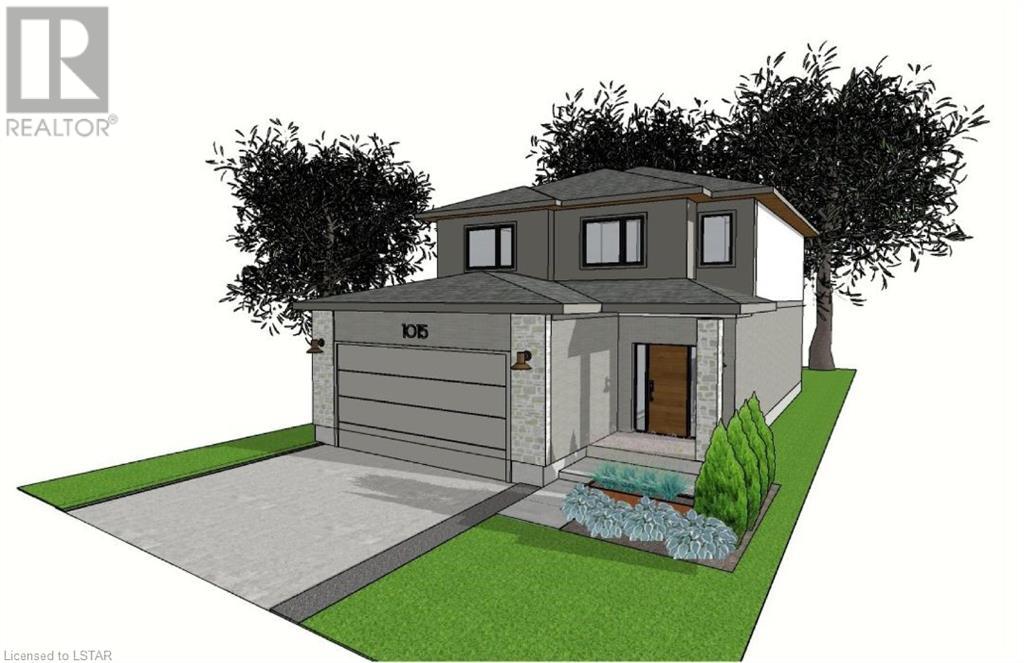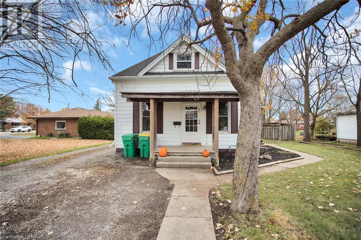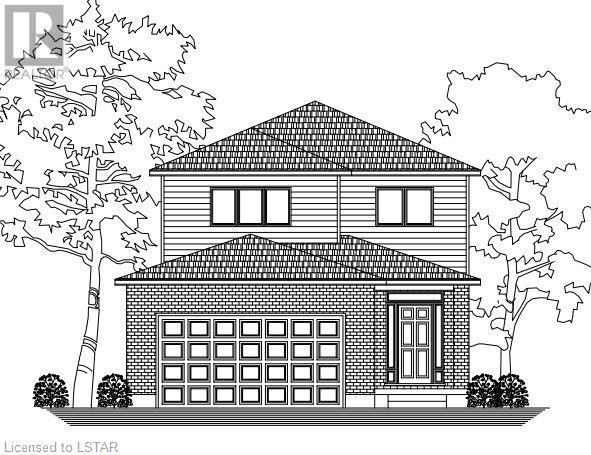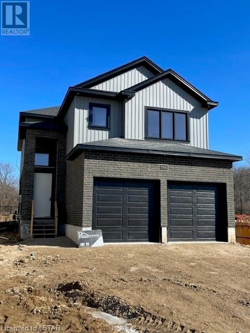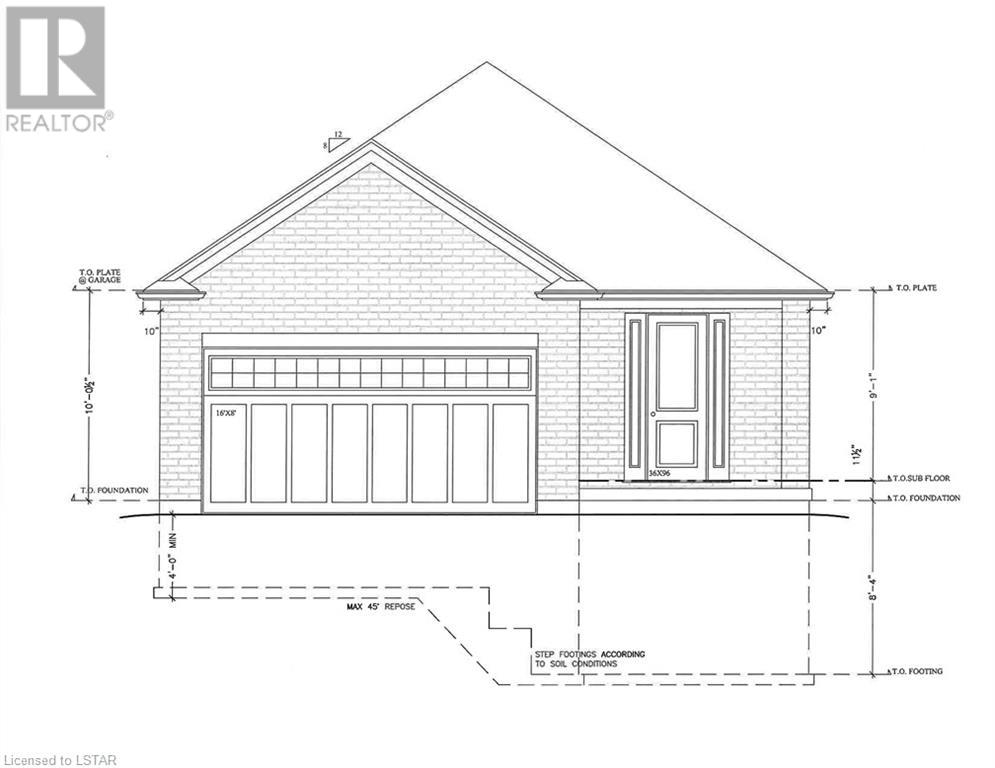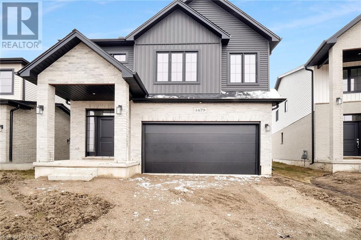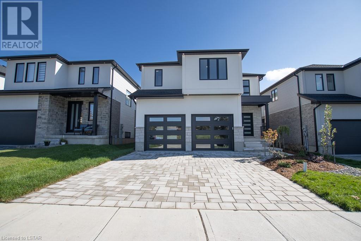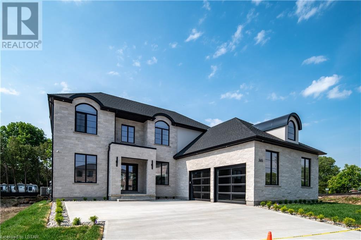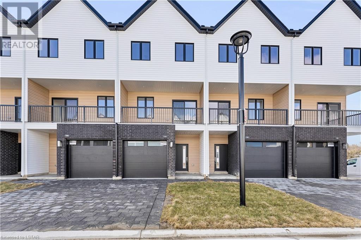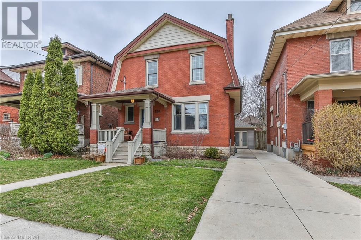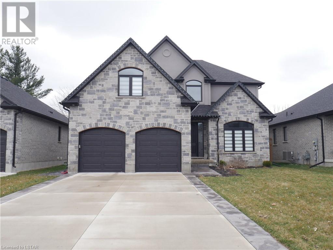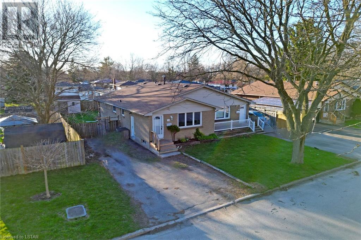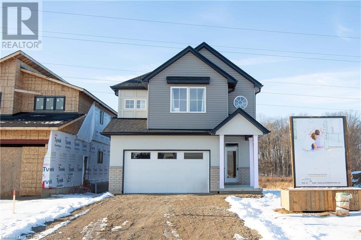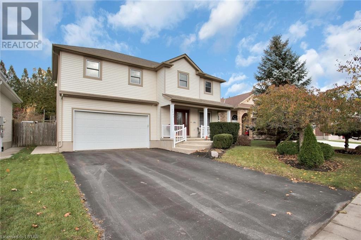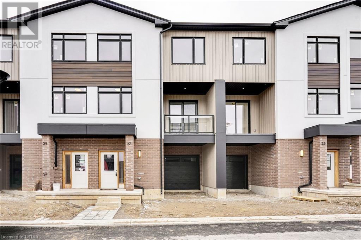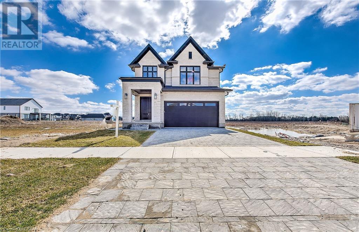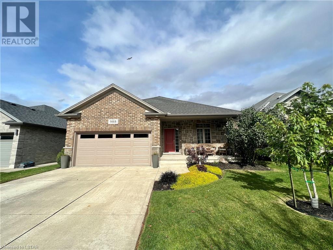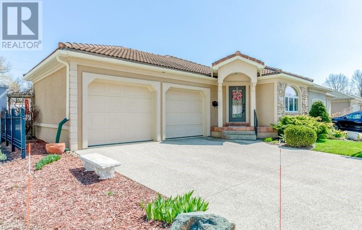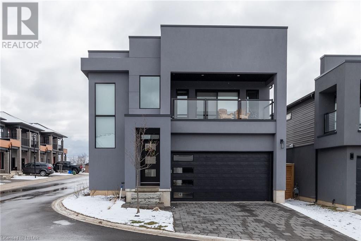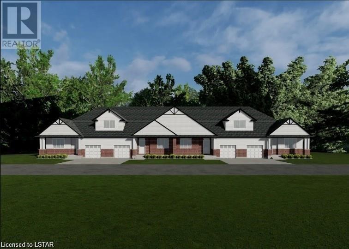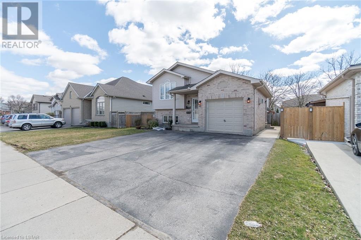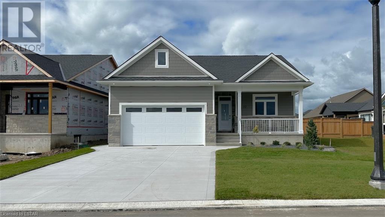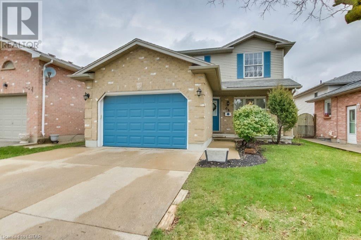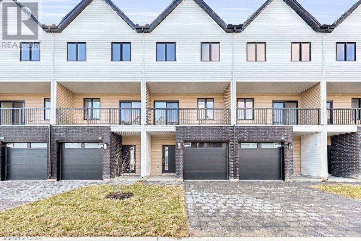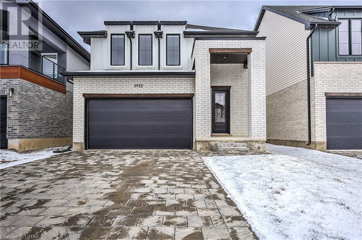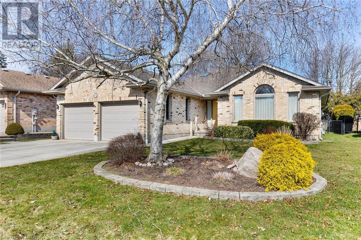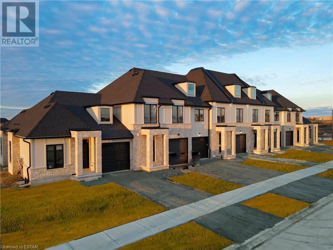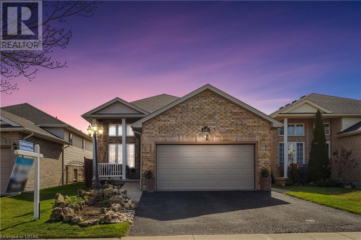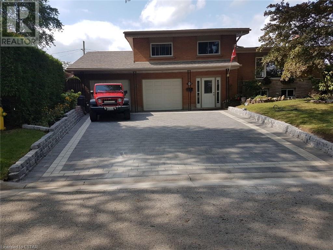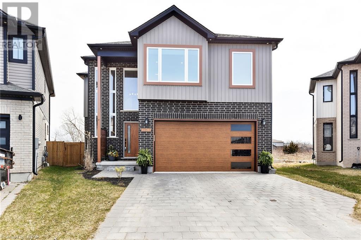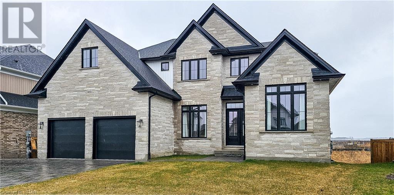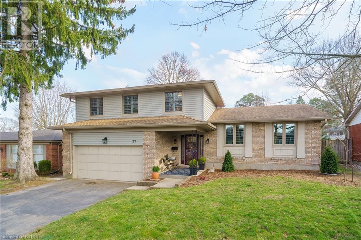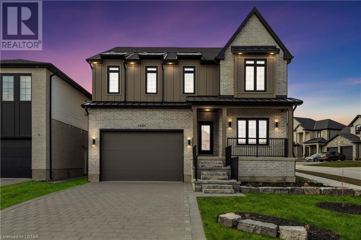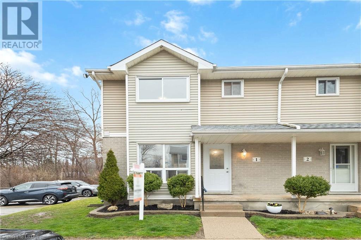4082 Big Leaf Trail
London, Ontario
OPEN HOUSE SATURDAY & SUNDAY 2:00 - 4:00 PM at 4024 BIG LEAF TRAIL. Welcome to 4082 Big Leaf Trail, situated in the charming Magnolia Fields subdivision of Lambeth, Ontario. This stunning two-story Runkle plan, built by Blackrail Homes Inc, boasts 2440 square feet in total. As you enter the home, the 10' main floor ceilings, oak staircase, and hardwood flooring set the tone. The great room, complete with a modern fireplace, opens up to a gorgeous kitchen with a walk-in butlers pantry. Head up the oak staircase to find three spacious bedrooms, each with its own ensuite bathroom and 9' ceilings. The primary bedroom features a 5pc ensuite with a double vanity, tile shower, and soaker tub in front of a large window that lets in natural light. The laundry room includes built-in cabinetry and stunning countertops, while the two front bedrooms are both spacious and complete with their own 4pc ensuites. Blackrail Homes is a family-owned business that prides itself on creating custom homes that exceed their clients' expectations. This home on Big Leaf Trail is no exception. Magnolia Fields is located just minutes away from the 401 and 402 highways, as well as a variety of local restaurants, amenities, shopping centres, and great schools. (id:19173)
Century 21 First Canadian Corp.
681 Commissioners Road W Unit# 26
London, Ontario
PRICED TO SELL. Immaculate large and bright 2 + 1 bedroom on a quiet neighborhood in sought after Rosecliffe Ridge complex. Main floor features all hardwood flooring throughout, large great room with gas fireplace and door to rear deck with retractable awing to keep cool in the hot summer. Bright kitchen with skylight, newer granite countertop and back splash, separate formal dining room and dinette. Two full baths on main floor and a third new 3 piece on the lower level that features floor to ceiling tiled walls in large shower. 800 series doors. Ensuite bathroom features separate soak tub and large shower. Convenient main floor laundry, 9 foot ceilings, crown moulding throughout. Lower level recently finished features rec room with wet bar including bar fridge and wine cooler (as is), with den or additional bedroom, and 3-piece bathroom. Kitchen appliances new mid 2021. New furnace and air conditioning 2018 . Lot more space in lower level presently used for exercise equipment and storage, for further development if needed. Easy to show, a must to see. Current status certificate available. POSSESSION VERY FLEXIBLE. (id:19173)
Pinheiro Realty Ltd.
117 Sheldabren Street
Ailsa Craig, Ontario
TO BE BUILT - Ausable Bluffs welcomes you to the newest subdivision in the serene and family-friendly town of Ailsa Craig, ON. Starlit Homes is proud to present “The Leo model, a bungalow that boasts 1552 square feet of comfortable living space with a functional design, high quality construction, and your personal touch to add, this property presents an exciting opportunity to create the home of your dreams. The exterior of this home will have an impressive curb appeal and you will have the chance to make custom selections for finishes and details to match your taste and style. The main floor boasts a spacious great room, seamlessly connected to the dinette and the kitchen. The kitchen will offer ample countertop space, and an island. The primary suite is destined to be your private sanctuary, featuring a 5-piece ensuite with double sinks & soaker tub and a walk-in closet. The remaining bedroom, a 4-piece full bathroom, mudroom & laundry completes the space. Additional features for this home include Quartz countertops, High energy-efficient systems, 200 Amp electric panel, sump pump, interlock driveway and a fully sodded lot. Ausable Bluffs is only 20 minutes away from north London, 15 minutes to east of Strathroy, and 25 minutes to the beautiful shores of Lake Huron. *Rendering is for illustration purposes only, and construction materials may be changed. Taxes & Assessed Value yet to be determined. (id:19173)
Century 21 First Canadian Corp.
113 Sheldabren Street
Ailsa Craig, Ontario
TO BE BUILT - Ausable Bluffs welcomes you to the newest subdivision in the serene and family-friendly town of Ailsa Craig, ON. Starlit Homes is proud to present “The Virgo model, a 2 storey home that boasts an impressive 1950 square feet of comfortable living space with a functional design, high quality construction, and your personal touch to add, this property presents an exciting opportunity to create the home of your dreams. The exterior of this home will have an impressive curb appeal and you will have the chance to make custom selections for finishes and details to match your taste and style. The main floor boasts a spacious great room, seamlessly connected to the dinette and the kitchen. The main floor also features a 2-piece powder room. The kitchen will offer ample countertop space, and an island. The second floor offers 3 well-proportioned bedrooms and laundry room. The primary suite is destined to be your private sanctuary, featuring a 4-piece ensuite and a walk-in closet. The remaining two bedrooms share a 4-piece full bathroom, offering comfort and convenience for the entire family. Additional features for this home include Quartz countertops, High energy-efficient systems, 200 Amp electric panel, sump pump, interlock driveway and a fully sodded lot. Ausable Bluffs is only 20 minutes away from north London, 15 minutes to east of Strathroy, and 25 minutes to the beautiful shores of Lake Huron. *Rendering is for illustration purposes only, and construction materials may be changed. Taxes & Assessed Value yet to be determined. (id:19173)
Century 21 First Canadian Corp.
115 Sheldabren Street
Ailsa Craig, Ontario
TO BE BUILT - Ausable Bluffs welcomes you to the newest subdivision in the serene and family-friendly town of Ailsa Craig, ON. Starlit Homes is proud to present “The Pavo model, a 2 storey home that boasts 1796 square feet of comfortable living space with a functional design, high quality construction, and your personal touch to add, this property presents an exciting opportunity to create the home of your dreams. The exterior of this home will have an impressive curb appeal and you will have the chance to make custom selections for finishes and details to match your taste and style. The main floor boasts a spacious great room, seamlessly connected to the dinette and the kitchen. The main floor also features a 2-piece powder room. The kitchen will offer ample countertop space, and an island. The second floor offers 3 well-proportioned bedrooms and laundry room. The primary suite is destined to be your private sanctuary, featuring a 5-piece ensuite with double sinks & soaker tub and a walk-in closet. The remaining two bedrooms share a 4-piece full bathroom, offering comfort and convenience for the entire family. Additional features for this home include Quartz countertops, High energy-efficient systems, 200 Amp electric panel, sump pump, interlock driveway and a fully sodded lot. Ausable Bluffs is only 20 minutes away from north London, 15 minutes to east of Strathroy, and 25 minutes to the beautiful shores of Lake Huron. *Rendering is for illustration purposes only, and construction materials may be changed. Taxes & Assessed Value yet to be determined. (id:19173)
Century 21 First Canadian Corp.
387 Stanley Park
Port Stanley, Ontario
New House, Among Multi Million Dollar Homes. Located Across the street from the Main Beach via a public walkway just a few steps away. Replacement coast over 1.6 Million $. Great Buy! This 2 Story Custom Build was constructed in 2019 having 2 large decks overlooking a park with the lake in the background. 4 bedroom, 2.5 Baths. Low maintenance, No grass to mow outside and completely carpet-free inside. Easy to clean vinyl plank flooring installed throughout both levels, Lots of large windows with custom blinds. LED pot lights throughout the ceilings. Main floor Primary Bedroom with Ensuite. A modern Chef's Kitchen with high gloss white cabinetry, many drawers, lots of storage, high-end Stainless Steel appliances, gas stove and range hood, built-in oven & microwave, built-in dishwasher, Island with counter height stools, and all Granite Countertops. Stainless Steel Washer & Dryer on the main level in the utility room, (crawl space is accessed through a hatch in floor of the utility room). Designed by grandparents to entertain their kids and grandkids, the park nearby even has a little playground. Whether you're seeking a turn-key family vacation property or a lucrative investment opportunity, this home has it all. It comes fully furnished and equipped. To explore this unique property further, take a virtual tour with the iGuide, browse additional photos, watch a drone video, and view floorplans available for this listing. (id:19173)
Century 21 First Canadian Corp.
173 Pearl Street
Thedford, Ontario
Tucked away in the quaint town of Thedford, Ontario, this 2 bed 2 bath home offers comfort, convenience, and charm. Ideal for first-time homebuyers, newlyweds, downsizers or those looking to enjoy retirement away from the hustle and bustle of city life, it provides easy access to amenities, being just 15-20 minutes from shopping and groceries, and a mere 10 minutes from the nearest beach. The property features two bedrooms, with the master boasting a walk-in closet and an ensuite 3-piece bathroom. The heart of the home is its open floor plan, where a conversational kitchen and dining area seamlessly connect with the living room, making it perfect for entertaining or enjoying quiet, cozy evenings. The home also includes a sizable laundry room, enhancing practicality. Outside, the beauty of all four seasons can be admired from a large deck, ideal for relaxation or gatherings. The generous yard, fully fenced for pets, offers ample space for a personal garden, greenhouse, or play area for children. Additional features include a 160 sq. ft. insulated shed with electrical connections and a separate tool shed for storage or handyman projects. Embrace the essence of tranquil living while providing the backdrop for a vibrant lifestyle amidst beautiful scenery. (id:19173)
Point59 Realty
4095 Winterberry Drive
London, Ontario
MODEL HOME built by Bridlewood Homes! Fall In love with 4095 Winterberry Dr, Located In The Very EXCLUSIVE Neighbourhood of Heathwoods Lambeth, Located on a Lot Backing Onto Pond. Fall In Love With This Upscale Neighbourhood, From Huge Lots And Beautiful One Of A Kind Homes. This Brand New, 3803 Sq. Ft + 1324 Sq. Ft Finished Lower Level Executive 2-Storey Home Is Fully Finished From Top To Bottom and Full Of Premium Upgrades. The Main Floor Shines With Its' 10 Ft Ceilings, Welcoming Entryway, And Spacious Open Concept Living Space. The 2-Story Great Room Is The Heart Of The Home With An Eye Catching Wall of Windows And An Impressive Fireplace Focal Wall. You Will Love The Beautiful Views And Natural Light That Flood The Home. The Modern DESIGNER Kitchen Boasts Beautiful Ceiling Height Custom Cabinetry, Pot Filler, Waterfall Island And Built-In Appliances. You will love the Wired Speakers Inside. There Is Enough Space In This Home To Entertain And Host With Comfort. Get Ready To Be Wowed By The Space On The Upper Floor. This Is The Perfect Family Home that Boasts 4+1 Bedrooms & 4 Full and 1 Powder Bathroom In Total, Providing Ample Space for Comfort and Ease. The Master Bedroom Boasts Tray Ceilings, A Large Walk-In Closet with Built Ins, And A Spa-Like 5 Piece Ensuite with Rainfall ShowerHeads for 2. Fall In Love With The Triple Tandem Garage with Storage, Beautiful Exterior Facade, Landscaping and An Immpecibly Designed Backyard. The Backyard Backs Onto A Pond, Simply Breathtaking… With a Covered Deck & Storage Under Deck, and Paverstone Patio Area with Greenspace, Creating The PERFECT Setting For BBQs, Gatherings And Evening Teas To Relax and Enjoy The Sunset. Basement Has Separate Entrance Through Garage. Convenient Backyard Access Through Garage As Well. No Detail Has Been Overlooked. Incredible Location. Steps From Shopping, Restaurants, Parks, Trails, Skiing, Great Schools, Highway And Other Local Amenities! Welcome Home To Indulge In Luxury And Comfort! (id:19173)
Nu-Vista Premiere Realty Inc.
61 Vienna Road Unit# 25
Tillsonburg, Ontario
This FREEHOLD townhouse is everything you’ve been waiting for! It was built in 2021 and has look out patio off the kitchen overlooking greenspace in the complex with a quick walk to the trail behind for a stroll in the conservation area. The fence has been fully extended to create more privacy as that is all their backyard (no common area). The unfinished basement has high ceilings and a rough-in basement with a large window that could easily be turned into a door to make a walk-out basement and patio. There are 3 great sized bedrooms upstairs and the large primary bedroom has a walk in closet and a 3-piece ensuite. The open concept kitchen and eating area/dining room is perfect for entertaining with all new stainless steel appliances and a large kitchen island. You will love the attached DOUBLE CAR garage. New back deck, exterior stairs and new fence with gate around the yard. Water softener included. Home is still under Tarion Warranty. This home has all of the bells and whistles you’ve been waiting for! (id:19173)
Pc275 Realty Inc.
2700 Buroak Drive Unit# 101
London, Ontario
Auburn Homes is proud to present North London's newest two-storey townhome condominiums at Fox Crossing. Stunning & stately, timeless exterior with real natural stone accents. Luxury homes have three bedrooms, two full baths & a main floor powder room. Be proud to show off your new home to friends loaded with standard upgrades. Unit 101 is the popular Stuart 2 model. Pick from builders samples. All hard surface flooring on main. Flat surface ceilings, Magazine-worthy gourmet kitchen. Above & under cupboard lighting, quartz counters, soft close doors & drawers. Modern black iron spindles with solid oak handrail. Large primary bed has a luxury ensuite with quartz countertop, soft close drawers. Relax in the the large walk-in shower with marble base, tile surround. Second luxury bath with tiled tub surround. Second floor laundry with floor drain is so convenient. A 10x10 deck & large basement windows are other added features. Photos are of our model home and include upgrades. (id:19173)
Century 21 First Canadian Steve Kleiman Inc.
2082 Saddlerock Avenue
London, Ontario
Rockmount Homes custom built home with 2,145 square feet of beautifully finished living space. Loaded with upgrades! The stone, stucco and black window frames add to the stunning curb appeal. Located on a quiet crescent across from a permanent treed area. Welcoming covered front porch. The spacious foyer leads to the open main level floor plan that's ideal for entertaining! The large kitchen overlooks the balance of the main floor. Gorgeous custom cabinetry, pantry, island with breakfast bar and quartz counters, built-in oven and gas cook top highlight the kitchen. The beautiful barn door accents the main level. There’s a huge window and patio door across the back of the house allowing for lots of natural light. Enter from the garage to the spacious mudroom with ceramic tile flooring. Hardwood flooring throughout the balance of the main level. The powder room is nicely tucked away off of the mudroom. Wood staircase to the upper level complete with metal spindles. Upper level has hardwood flooring in the hallway and four large bedrooms. The spacious principal bedroom has a walk-in closet. Relax in the gorgeous ensuite bathroom that features double sinks and tiled & glass curb-less shower. The convenient upper floor laundry room has a sink and folding counter. Features include quartz counters in the bathrooms, many pot lights, upgraded lighting trim, and faucets. Located in desirable Fox Field Trails community in North London. Close to all the great amenities that Hyde Park has to offer including schools, restaurants, shopping. Available for immediate possession. (id:19173)
Exp Realty
189 Locust Street
St. Thomas, Ontario
This 4 bedroom, 2 bathroom 4 level side split is a must see! The open concept main floor features a large Living room with a gas fireplace, kitchen and dining room. Upstairs has 3 of the 4 bedrooms and a bathroom. The lower level has the 4th bedroom, a good size family room and the 2nd bathroom. In the basement we have another finished recroom and the laundry room. Outside features a large fully fenced in yard, multiple gardens, large concrete patio, and a good size out building that is great for all your storage needs or could be used as a workshop. (id:19173)
Elgin Realty Limited
1053 Karenna Road
London, Ontario
NOTE: INQUIRE ABOUT OTHER LOTS AND VARYING SIZES OF LAYOUTS AVAILABLE TOO. ROOM SIZES SHOWN ARE DIFFERENT MODEL. Set to be constructed in the sought-after Summerside Subdivision in South London, near Highway 401, this development also offering a selection of homes, including various lot sizes and layouts, available for closing in Spring 2025, or sooner if needed. An assignment clause is also available for added flexibility. This exquisite two-story home features four bedrooms, a main-floor, 2.5 bathrooms, and a generously sized 1.5 car garage, designed to accommodate a vehicle comfortably with additional space. Situated in a desirable community, the residence promises unparalleled living with its high-quality finishes and standard upgrades that set it apart from our competition. Homeowners will enjoy a range of premium features at no additional cost, including granite or quartz kitchen countertops, oak stairs and railings, a selection of hardwood and tile flooring on the main level, vinyl on the second, and a fully interlocked driveway. Located amidst natural beauty, this property is ideally positioned close to top schools, sports facilities, shopping centers, places of worship, public libraries, and numerous other amenities, ensuring a convenient and enriched lifestyle. (id:19173)
Royal LePage Triland Realty
1187 Honeywood Drive
London, Ontario
RAVINE WOODED WALKOUT LOT! The AZALEA model with 2131 sq feet of Luxury finished area with full walk out basement backing onto protected treed area. Very rare and just a handful available! JACKSON MEADOWS, southeast London's newest area. This home comes standard walk out basement with full sized windows and door, ideal for future basement development . Quality built by Vander Wielen Design & build Inc. and packed with luxury features! Choice of Granite or quartz tops, hardwood on the main floor and upper hallway, hardwood stairs, 9 ft ceilings on the main, deluxe island style kitchen, 2 full baths upstairs including a 5 pc luxury ensuite with tempered glass shower and soaker tub and an impressive two storey open foyer. The kitchen features a massive centre island and looks out on to the wooded ravine! Open concept great room with fireplace! Jackson Meadows boasts landscaped parks, walking trails tranquil ponds making it an ideal place to call home. Contact listing agent for a list of available lots and plans ranging from 1655 sq ft to 3100 sq ft. (id:19173)
Nu-Vista Premiere Realty Inc.
819 Gatestone Road
London, Ontario
RAVINE WOODED LOT! The EMERALD 2 model with 1862 sq feet of Luxury finished area fronting onto pond. Very rare and just a handful available ! JACKSON MEADOWS, southeast London's newest area. This home comes standard with a separate grade entrance to the basement ideal for future basement development . Quality built by Vander Wielen Design & build Inc. and packed with luxury features! Choice of Granite or quartz tops, hardwood on the main floor and upper hallway, Oak stairs, 9 ft ceilings on the main, deluxe island style kitchen, 2 full baths upstairs including a 5 pc luxury ensuite with tempered glass shower and soaker tub and 2nd floor laundry. The kitchen features a massive centre island and looks out on to the wooded ravine! Open concept great room with fireplace! Jackson Meadows boasts landscaped parks, walking trails tranquil ponds making it an ideal place to call home.. Pie shaped lot : 37.73 ft x 107.89 ft x 105.85 ft x 43.41 ft. Contact listing agent for a list of available lots and plans ranging from 1655 sq ft to 3100 sq ft (id:19173)
Nu-Vista Premiere Realty Inc.
263 King Street
Glencoe, Ontario
Welcome to 263 King Street in the beautiful town of Glencoe! This home exudes warmth and comfort while providing plenty of space inside and out. You will fall in love with the beautiful, renovated kitchen, with great storage and a gorgeous island perfect for preparing meals. Working from home is a breeze with a spacious office located just off of the living room. There is one bedroom on the main floor, along with a bathroom with walk in shower, and soaker tub. Cozy up with a book in the den by the WETT certified wood stove. Upstairs is the retreat-like primary bedroom with vaulted ceilings, a generous walk-in closet, and ensuite bathroom/laundry room combination. You will discover another bedroom on the second level, and extra closets for storage. This wonderful gem continues with a generous size backyard. Oversized deck ready for summer time fun and entertaining! To the side of the home there is extra outdoor storage. Furnace, AC and Hot Water were replaced in 2022. Leveling, spray foam insulation and water barrier in crawl space 2020. Hot tub in AS IS condition, never used by the Sellers. Glencoe is a small town while providing the convenience of the city. Tim Hortons, elementary and secondary schools, pharmacy, grocery stores, downtown shops, arena, and the Four Counties Hospital is located nearby. (id:19173)
Revel Realty Inc.
Royal LePage Triland Realty
811 Gatestone Road
London, Ontario
Pie shaped lot backing onto woods. fronting onto pond. Very rare and just a handful available! JACKSON MEADOWS, southeast London's newest area.The ONYX Model with 1665 sq ft . Quality built by Vander Wielen Design & build Inc. and packed with luxury features! SEPARATE BASEMENT ENTRANCE INCLUDED with this plan. Choice of Granite or quartz tops, Oak hardwood on the main floor and upper hallway, Oak stairs, 9 ft ceilings on the main, deluxe island style kitchen, 4 pc luxury ensuite with tempered glass shower and 2nd floor laundry. The kitchen features a separate pantry room and a massive 8 foot centre island! Open concept great room with fireplace! Jackson Meadows boats landscaped parks, walking trails tranquil ponds making it an ideal place to call home.. Contact listing agent for a list of available lots and plans ranging from 1655 sq ft to 3100 sq ft. (id:19173)
Nu-Vista Premiere Realty Inc.
823 Gatestone Road
London, Ontario
RAVINE WOODED LOT! fronting onto pond. Very rare and just a handful available ! JACKSON MEADOWS, southeast Londons newest area. THE STERLING MODEL with 2016 sq ft and 3.5 bathrooms. Quality built by Vander wielen Design & build Inc. and packed with luxury features! Choice of Granite or quartz tops, Oak hardwood on the main floor and upper hallway, Oak stairs, 9 ft ceilings on the main, deluxe island style kitchen, 5 pc luxury ensuite with tempered glass shower as well as a full tub and a 2nd primary bedroom with 3 pc ensuite. The kitchen features a separate pantry and a massive 6 foot centre island! Open concept great room with fireplace! Jackson Meadows boasts landscaped parks, walking trails tranquil ponds making it an ideal place to call home.. Contact listing agent for a list of available lots and plans ranging from 1655 sq ft to 3100 sq ft. and model homes to view. Front photo is of another home, this property is TO BE BUILT (id:19173)
Nu-Vista Premiere Realty Inc.
7966 Fallon Drive Unit# 23
Granton, Ontario
Welcome home to Granton Estates by Rand Developments. This Vacant Land Condo will be a luxurious collection of 25 high end, two-story and one floor detached homes, situated just north of London. These homes range from 1,200 to 2,446 square feet and feature a 40 ft 2-car garage and 50 ft 3-car garage. Granton Estates homes come standard with luxurious upgrades such as a custom glass shower in the master ensuite, high-end flooring and quartz countertops in the kitchen and all washrooms. The property also has massive backyards that overlook plenty of green space. Discover Granton Estates and have a tranquil escape from the bustling suburbs whilst enjoying a peaceful neighborhood that still offers convenient access to all amenities. With twenty-five distinctive luxury home designs available, you can easily find the dream home you have always envisioned while still enjoying the charm of the countryside.**** EXTRAS **** 2145 Sq Ft, 4 beds , 2.5 wash , 3 Car Garage. Most units have side entry for possible suite in lower level. (id:19173)
Sutton Group - Select Realty Inc.
3068 Buroak Drive
London, Ontario
WOW! This 4-bedroom, 2.5 bathroom PRESTON Model by Foxwood Homes in popular Gates of Hyde Park is TO BE BUILT offering 2276 square feet above grade, two-car double garage, crisp designer finishes throughout and a terrific open concept layout. This is the PERFECT family home or investment with an optional side entrance leading to the lower level. The main floor offers a spacious great room, custom kitchen with huge island and quartz countertops, walk-in pantry, convenient main floor laundry, and direct access to your backyard. You will love the terrific open concept floorplan. Head upstairs to four bedrooms, two bathrooms including primary ensuite with separate shower and freestanding bathtub. Premium location in Northwest London which is steps to two new school sites, shopping, walking trails and more. Welcome Home to Gates of Hyde Park! (id:19173)
Thrive Realty Group Inc.
2286 Wickerson Road
London, Ontario
The Sequoia is the latest edition to the Pine Tree Homes portfolio. The elegant 2 storey foyer leads into this 4 bed 3.5 bath 2635 sq ft home which is specifically designed for your upsizing family. Open concept along the back of the home with large chefs kitchen, walk in pantry and ovesized island. Large bright eating area with walk out to covered rear space for outdoor entertaining, and an expansive great room with electric fireplace. Mudroom with its own walk in storage space are off the garage entrance.The second floor boasts a large primary bedroom with magazine worthy ensuite and walk in closet, a guest suite with its own ensuite and walk in closet, and 2 other good sized bedrooms with ensuite privelage and walk in closets. Second floor laundry with sink and storage is a must for any busy family. Located in Wickerson Woods of Byron this location offers walk on skiing and boarding and year round walking trails. The cozy village of Byron has every amenity your family will need with shopping, bars and restaurants, and Springbank Park just a stones throw away. This home has it all so book your showing today! (id:19173)
Sutton Group - Select Realty Inc.
365 Manhattan Drive
London, Ontario
BRAND NEW MODEL HOME by one of the 2023 - HBA Award Winning Builders, Lux Homes Design & Build! Welcome Home To 365 Manhattan Dr., Located In The Very EXCLUSIVE And Sought-After Neighbourhood, Boler Heights. Do Not Miss Out On This Rare Opportunity! Fall In Love With This Upscale Neighbourhood, From Huge Lots And Beautiful One Of A Kind Homes. This Brand New, 3005 Sq. Ft Executive 2-Storey Home Is Finished From Top To Bottom & FULL Of Premium Upgrades. The Main Floor Shines With Its Stunning Welcoming Entryway and Eye Catching Glass Staircase, That Flows Into A Spacious Open-Concept Living Space Which Is Perfect For Entertaining. You Will LOVE The Office And All The Natural Light That Floods Into The Home! The Modern Chef Inspired Kitchen Boasts Beautiful High End Custom Cabinetry, Pot Filler, Quartz Counters And Upgraded Lighting Fixtures. A Spacious Hidden Walk-In Pantry Is Perfectly Located In The Kitchen, Which Includes An Additional Sink! There Is Enough Space In This Home To Entertain And Host With Comfort. Get Ready To Be Wowed By The Space On The Upper Floor. This Is The Perfect Family Home With 4 Generously Sized Bedrooms In Total On The Second Floor Complete With 3 Additional Bathrooms. The Master Bedroom Boasts A BreathTaking Feature Wall and Lighting, A Large Walk-In Closet with Built Ins, And A Grand 5 Piece Spa-Like Ensuite. You will Love The Convenience Of An Upper Floor Laundry. Fall In Love With The HUGE LOT, Concrete Driveway, Landscaping & Space In The Garage! So Much Space To Run Around & Enjoy The Great Outdoors! Front Yard Professionally Landscaped. You will LOVE the Backyard Deck - Perfect For Summer BBQ and Evening Teas. Wow! High End Finishes Throughout. No Detail Has Been Overlooked. Incredible Location, Steps From Shopping, Restaurants, Parks, Trails, Skiing, Great Schools Zone, Highway Close By And Other Great Local Amenities! This Home Truly Has All The Space A Family Needs! Welcome Home! Don't Miss Out On This Rare One-Of-A-Kind Gem. (id:19173)
Nu-Vista Premiere Realty Inc.
1595 Capri Crescent Unit# 56
London, Ontario
WOW! BRAND NEW and READY FOR MOVE-IN! Royal Parks Urban Townhomes by Foxwood Homes. This spacious townhome offers three levels of finished living space with over 1800sqft+ including 3-bedrooms, 2 full and 2 half baths, plus a main floor den/office. Stylish and modern finishes throughout including a spacious kitchen with quartz countertops and stainless appliances. Located in Gates of Hyde Park, Northwest London's popular new home community which is steps from shopping, new schools and parks. Incredible value. Terrific location. Welcome Home! (id:19173)
Thrive Realty Group Inc.
250 Briscoe Street E
London, Ontario
Welcome to Old South London, a community that values heritage and character of this always thriving community that was once a suburb of London, annexed in 1890. A short walk to Wortley Village you will enjoy the historic cottages and mansions that make this area unique. The village is also home to the London Normal School, an Ontario Heritage Building, former teacher’s college and now the regional headquarters of the YMCA, and the village’s most iconic landmark. You will fall in love with 250 Briscoe Street East, a lovingly restored red clay brick two story home. Gorgeous open concept kitchen ( renovated in 2016 ) and dining area with a direct walkout onto the very large rear deck. Partially finished lower level with new bathroom ( 2018 ) and gas fireplace. Electrical update ( 2016 …Finan electric )…New furnace and tankless water heater ( 2021 ). Second level features another full bathroom, three bedrooms ( with closets ) ! loaded with wood trim and character throughout. Don’t miss the fully fenced yard with a single garage converted to a studio ( art, yoga, workshop or she shed ). New concrete driveway ( 2019 ). Don’t miss it !!! (id:19173)
Royal LePage Triland Realty
106 Beech Boulevard
Tillsonburg, Ontario
Trevalli 2021, 2 storey, 4 Bedroom, Stone front Home with luxury gold package upgrades is breathtaking! If you are looking for a Home that is brilliant, beautiful, and just ready for you to move in, located on the edge of town and backing onto country property…Here it is! Excellent location for raising a family and in the Westfield School District. Just from the 1st step inside the foyer and you will notice the gleam and natural light throughout, high ceilings, hardwood floors and tasteful décor. On the main floor enjoy your family get togethers in its formal Dining Room, then continue to an entertainer’s dream come true to an open concept Family room (gas fireplace) and chef like kitchen with huge center island, quartz counters, back splash, walk through pantry and top quality stainless steel appliances. Extra wide patio doors accessing to large back patio, gazebo and fenced back yard. 2 pc powder room. Main floor laundry room with upgraded cabinetry and inside entry from the garage. Upper level will continue to impress from its master bedroom with walk in closet and beautiful 5 pc ensuite (includes separate shower and soaker tub), plus 3 more bedrooms and 4 pc bathroom. The 4th bedroom with 2 closets, is designed for multipurpose, for those who would be prefer to use it as a bonus room(ex. theatre, game room). Other Bonus features include: 2 Car garage including Tesla Charger, HRV system and front & back sprinkler system. Truly a magnificent home! (id:19173)
Pc275 Realty Inc.
14 Mohegan Crescent
London, Ontario
Perfect for multi-generational living/ house hacking or investors, Located on a quiet crescent, this semi-detached bungalow is updated and spacious. The open-concept main level allows for a seamless transition from room to room with great entertaining opportunities. Much bigger than it looks inside with a large living room and dining room, three bedrooms and one family bath on the main level. The lower level has a second kitchen, one bath a bedroom/office flex space as well as a family room and plenty of storage. The third bedroom on the main has direct access to an 18x10 deck, fully covered and perfect for entertaining. The backyard is generous and is made private by a hedge of cedars, fully fenced and a large shed. At the end of the street is a massive park and play equipment. From the park, you can see the entrance to Fanshawe Conservation Area. There is a large, modern updated Public School only steps away and there are several school bus routes one street away that serve other schools in the area. This Home is perfect for first-time buyers, (id:19173)
Davenport Realty Brokerage
2657 Bobolink Lane
London, Ontario
BACKING ONTO POND WITH BONUS 5 APPLIANCES AND FINISHED BASEMENT INCLUDED! MODEL HOME WITH QUICK POSSESSION: Sunlight Heritage Homes presents The Warren. 1957 sq ft of expertly designed living space located in desirable Old Victoria on the Thames. Enter into the generous open concept main level featuring kitchen with quartz countertops, upper cabinets to the ceiling with valance and crown moulding, glass display cabinets, microwave shelf, stainless steel appliances and island with breakfast bar; great room with direct sliding door access to the backyard, bright dinette with large window and convenient main floor 2- piece bathroom. The upper level includes 4 spacious bedrooms including primary suite with walk in closet and 5-piece ensuite with double sinks, quartz countertops and tiled shower; laundry room with front loader washer and dryer included and main bathroom that has cheater ensuite access to second bedroom. The walk- out basement comes with finished family room. Model home includes Laminate flooring throughout main level (except bathroom), 5' patio slider, 9' ceilings on main level, bathroom rough-in in basement and more! Model Home shows upgrade items. Other lots and plan to choose from. (id:19173)
Royal LePage Triland Premier Brokerage
3984 Malpass Road
London, Ontario
Your lifestyle by design awaits you at 3984 Malpass Rd in Lambeth. This 20-year-old 2-storey residence in South London has been thoughtfully renewed in the past year, offering a perfect blend of classic charm and modern convenience. As you step inside, enjoy the heart of your home – a beautifully designed eat-in kitchen. Imagine the ease of daily life with bright cabinetry, sleek granite countertops, and a 'coffee bar wall' paired with top-of-the-line KitchenAid black stainless appliances. Hosting gatherings becomes a joy in the open-concept living/dining area with a discreet 2-piece bath on the main floor. Take a journey upstairs to find three generously sized bedrooms, including a primary suite with an ensuite and a main 5-piece bathroom. The spacious family room is a cozy haven, perfect for movie nights by the gas fireplace. Venture into the finished basement, offering a guest-friendly recreation room, an additional bedroom, and a convenient 4-piece bath. Step outside through the glass doors from the kitchen onto the covered deck. Picture your mornings surrounded by the low-maintenance perennial garden, complete with a garden shed and a 6-person hot tub in the gazebo – an entertainer's dream! Picture creating memories here. Recent upgrades, including a new roof, windows, custom coverings, kitchen, luxury vinyl laminate, and a smart furnace and A/C, make this home a worry-free space. Turn the key in the front door to your beautiful future right here. This is the place where classic elegance meets modern comfort, and every detail invites you to imagine the life you've always dreamed of. (id:19173)
Revel Realty Inc.
349 Southdale Road E Unit# 28
London, Ontario
EXCITING NEWS! ANNOUNCING WALNUT VISTA, LONDON'S NEWEST LUXURY TOWNHOUSE COMMUNITY, CONVENIENTLY LOCATED IN SOUTH LONDON. BEAUTIFULLY APPOINTED 3 LEVEL VACANT LAND CONDOMINIUM TOWN HOME WITH A SPACIOUS, BRIGHT AND AIRY LAYOUT. DESIGNED FOR THAT URBAN LIFESTYLE. EASY TO WORK FROM HOME. ROOM FOR EVERYBODY WITH 3 GENEROUS BEDROOMS, 2 FULL BATHROOMS & LAUNDRY ON THE UPPER LEVEL, OPEN PLAN ON THE SECOND LEVEL WITH PLENTY OF WINDOWS, FRONT BALCONY AND REAR DECK, AND MAIN LEVEL COMPLETE WITH 2 PIECE POWDER ROOM, FLEX ROOM (BEDROOM / OFFICE / DEN), UTILITY, CLOSET AND INSIDE ENTRY FROM THE GARAGE. QUALITY FINISHES THROUGHOUT INCLUDING KITCHEN ISLAND WITH QUARTZ COUNTERTOPS, CUSTOM CABINETRY, SOFT CLOSE CABINETRY, GORGEOUS TILE, VINYL FLOORING, QUALITY BROADLOOM, THESE HOMES OFFER A FRONT BALCONY WITH GLASS RAILING PLUS A LARGE REAR DECK OVERLOOKING YOUR BACK YARD. MINUTES TO HWY 401 OR 402, A SHORT COMMUTE TO AMAZON, MAPLE LEAF FOODS, COSTCO, EASY ACCESS TO THE INDUSTRIALIZED AREAS OF SOUTH LONDON, ONE BUS TO WESTERN UNIVERSITY, 5 MINUTE DRIVE TO WHITE OAKS MALL, 5 MINUTES TO BOSTWICK COMMUNITY CENTRE, CONVENIENT TO BIG BOX STORES, GROCERY, HOUSES OF WORSHIP, DINING PLUS ALL LIFESTYLE AMENITIES. PHASE 1 SPRING 2024 OCCUPANCY. CALL TODAY OR VISIT OUR MODEL HOME AND SEE FOR YOURSELF. (id:19173)
Royal LePage Triland Realty
6517 Heathwoods Avenue
London, Ontario
MODEL HOME FOR SALE! Welcome to 6517 Heathwoods Avenue in the desired south-west London. This home has all the high quality upgrades and millwork finishes to compliment a convenient 4 bedroom, 3.5 Bath home. This home is completely carpet-free and comes with brand new high-end appliances. The chef's kitchen alongside the large windows & patio door make the main floor an area you will absolutely love. The trim work and accent walls are the perfect touch to the space. The Master bedroom is spacious with an elegant ensuite and walk-in closet (custom cabinetry). Two of the bedrooms share a Jack & Jill bathroom while the Fourth bedroom has its own bathroom! The unfinished basement with a separate side door access awaits your personal touches - create a granny suite for extra income or additional space for family. Minutes from all major retail shops. Similar models available in the community - reach out to listing agents for more information! (id:19173)
Nu-Vista Premiere Realty Inc.
988 Moy Crescent
London, Ontario
Immaculate 4 bedroom 3 bath former model home in convenient Hyde Park shows like a new home! All of the extras like crown molding, quartz countertops, glass doors to the main floor office, metal spindles, stone backsplash, double doors to the primary, finished basement, they all add up to a stunning home! The fully fenced backyard has a lovely private deck and hot tub, amazing mature trees and gorgeous landscaping. It shows like a new build but has all of the benefits of an established landscaped lot. Enjoy a quiet evening on your covered front porch after a stroll on this friendly crescent. The open concept main floor is an inviting space to entertain with the beautiful hardwood floors, cozy gas fireplace, classic crown moulding and so much space for seating. The gorgeous upgraded classic kitchen cabinetry with feature glass door, quartz countertops, island with plenty of prep space, private tucked away main floor laundry make everyday chores seamless and joyful. Large primary bedroom retreat has double doors, a walk-in closet and tiled shower with glass doors and more gorgeous hardwood flooring. The finished basement has a massive family room plus 2 more huge bedrooms and another full bath, perfect for visiting guests or growing teens. Parking for 4 cars and a huge coat closet just off the garage. Come for a visit and see for yourself. This home is a gem! (id:19173)
Streetcity Realty Inc.
5 John Pound Road Unit# 1
Tillsonburg, Ontario
Welcome to Unit 1 at 5 John Pound Road in Tillsonburg. This former model home bungalow with 3 bedrooms and 3 bathrooms was built with Insulating Concrete Forms (ICF) making it resilient, energy efficient and extremely cost effective. With underfloor heating to both levels and separate heating controls, you can expect lower utility bills and efficient radiant heating and cooling with central air throughout. Clay roof tiles are warranted for 50 years. On the main floor you'll find an open living - dining area with a gas fireplace and access to a large double car garage. Two good sized bedrooms, with an ensuite and walk in wardrobe are offered in the primary bedroom. Enjoy your own private deck and garden just off this room. Main floor laundry with a small load washer in the lower drawer offers convenience along with lots of storage space.The kitchen boasts granite counters, newer appliances and double oven with integrated microwave. Walk out to your private composite floored balcony from the kitchen. Downstairs, the lower level boasts a large recreation room, complete with wet bar and sizeable guest room. The tankless water heater and water softener are both owned and there is upgraded insulation throughout the entire roof space. This home is extremely well built and offers a tasteful layout with privacy and easy lifestyle to compliment. (id:19173)
RE/MAX Centre City Realty Inc.
1820 Canvas Way Unit# 33
London, Ontario
This 2 storey, 3+1 bedroom family home is located in highly sought after north London. With a stucco exterior, covered second storey balcony, 2 car garage with inside entry and paver stone driveway, the modern finishes throughout are sure to impress. The foyer leads to an expansive open concept main level. The kitchen has hard surface countertops, island with bar seating, plenty of storage and a walk-in pantry. Overlooking the kitchen is a wonderful dining area with floor to ceiling windows offering plenty of natural light. The great room also has floor to ceiling windows and has plenty of space and an electric fireplace. The second level features an incredible master suite complete with walk-in closet, ceiling fan, oversized sliding doors leading to a covered balcony as well a four-piece ensuite bathroom that boasts a large, tiled shower with glass door. There are 2 additional good-sized bedrooms and a cheater ensuite five-piece bathroom on the second level as well a laundry room. The lower level has a great rec room area as well as an additional bedroom and a three-piece bathroom. Located in a fantastic neighbourhood and close all amenities including: Stoneycreek Community Center, YMCA, Library, Masonville Mall, UWO & University Hospital. (id:19173)
Sutton Group - Select Realty Inc.
175 Glengariff Drive Unit# 18
Talbotville, Ontario
The Clearing at The Ridge, One floor freehold condo with appliance package included. Unit B7 boasts 1215 sq ft finished living space. The main floor comprises a Primary bedroom, an additional bedroom/office, main floor laundry, a full bathroom, open concept kitchen, dining and great room with electric fireplace and attached garage. Basement optional to be finished to include bedroom, bathroom and rec room. Outside a covered front and rear porch awaits. (id:19173)
Sutton Group Preferred Realty Inc.
10 Sunrise Crescent
London, Ontario
Newly renovated and painted, pot lights all over the house, 4-new appliances: refrigerator, stove, washer, dryer, New flooring, Carpet free home, new roll up blinds. This spacious 6-bedroom, 3-bathroom house in London offers a comfortable and versatile living space. With a finished legal basement boasting a separate outside entrance, the property provides options for additional income or multi-generational living. The house features double decks for outdoor relaxation, and with two furnaces and two central A/C units, both units have different hydro one meters and Enbridge meters comfort is assured year-round. Located conveniently near amenities such as parks, playgrounds, schools, bus routes, and shopping centers, as well as easy access to Hwy 401 and London Airport, this property is ideal for both owner-occupiers seeking supplementary income and investors looking for potential re-zoning opportunities to maximize its utility and value. (id:19173)
Shrine Realty Brokerage Ltd.
27 Lois Court
Grand Bend, Ontario
Ready for immediate occupancy this 1,151 sq.ft. Rice Homes design is sure to please. With high quality fit and finishes this 2 bedroom, 2 bath home features: open living area with 9' & 10 ceilings, gas fireplace, centre island in kitchen, 3 appliances, main floor laundry, master ensuite with walk in closet, pre-engineered hardwood floors, front and rear covered porches, full unfinished basement with roughed in bath, Hardie Board exterior for low maintenance. Concrete drive & walkway. Fully fenced in backyard. Call or email L.A. for long list of standard features and finishes. Newport Landing features an incredible location just a short distance from all the amenities Grand Bend is famous for. Walk to shopping, beach, medical, and restaurants! NOTE! short term rentals are not allowed in this development, enforced by restrictive covenants registered on title. Price includes HST for purchasers buying as a principal residence. (id:19173)
Sutton Group - Select Realty Inc.
94 Kingsbridge Street
London, Ontario
AFFORDABLE 4 BEDROOM HOME LOCATED IN EAST END FOR QUICK ACCESS TO THE HIGHWAY YET SET IN A FAMILY-FRIENDLY NEIGHBORHOOD. THIS HOME IS A MUST SEE WITH A RECENT MAIN FLOOR FACE LIFT AND ROOM FOR THE WHOLE FAMILY. MAIN LEVEL INCL DINING/LIVING ROOM FOR LARGE FAMILY EVENTS AND THE KITCHEN/EATING AREA ARE OPEN TO EACH OTHER AND SPORT AN ISLAND TO SURROUND TO ADD CHEER TO ANY GATHERING. A POWDER ROOM CLOSE TO THE ENTRANCE MAKES THIS A PERFECT SET UP. THE BEDROOM LEVEL HAS A SHARED 4 PC BATH FOR 3 BEDROOMS PLUS THE OWNER'S SUITE 4 PC ENSUITE. 4 BEDROOMS IN TOTAL SO EVERYONE HAS THEIR OWN SPACE. THE LOWER LEVEL ADDS MORE ROOM TO SPREAD WITH A FAMILY ROOM AND GYM SPACE ALONG WITH LAUNDRY/UTILITY ROOM, COLD ROOM AND STOREAGE ROOM. YOU'LL LOVE THE CURB APPEAL TOO WITH A FULL COVERED FRONT PORCH AND LUSH GARDENS AT FRONT, FULLY FENCED BACK YARD WITH DECK AND HOT TUB ENCLOSURE AND SHED. CLOSE TO SCHOOLS, CHURCHES, PARKS, FIRE STATION AND MORE. CALL YOUR REALTOR TODAY TO SEE (id:19173)
Sutton Group-Select Realty Inc.(3)
1595 Capri Crescent Unit# 58
London, Ontario
WOW! BRAND NEW and READY FOR MOVE-IN! Royal Parks Urban Townhomes by Foxwood Homes. Thisspacious townhome offers three levels of finished living space with over 1800sqft+ including 3-bedrooms, 2full and 2 half baths, plus a main floor den/office. Stylish and modern finishes throughout including aspacious kitchen with quartz countertops and stainless appliances. Located in Gates of Hyde Park, NorthwestLondon's popular new home community which is steps from shopping, new schools and parks. Incrediblevalue. Terrific location. Welcome Home! (id:19173)
Thrive Realty Group Inc.
3932 Campbell Street N
London, Ontario
Welcome to 3932 Campbell St n, A modern 3-bedroom detached home strategically positioned in one of London most prestigious neighborhood of Lambeth, The main floor graciously welcomes you with an open-concept layout with kitchen, featuring a spacious island and a generously sized walk-in pantry. Direct access to the garage with inside entry and a spacious mudroom . Upstairs, this home features 3 spacious bedrooms and 2 full bathrooms. the master bedroom boasts a large walk-in closet and a 5-piece ensuite. Conveniently located just minutes away from shopping, restaurants, parks, and excellent schools, this residence offers a blend of comfort and sophistication and it serves as an ideal haven for families and is perfect for those looking to reside in a nice and safe neighborhood (id:19173)
Nu-Vista Premiere Realty Inc.
615 Valetta Street
London, Ontario
The owners purchased this home as the builder’s model and have enjoyed the benefits it offered from day one. They hope who buys it loves it too. Some, but not all of those benefits are: private cul-de-sac with other beautiful homes, walkable, safe neighbourhood with quality neighbours, easy distance to everything you want, almost 2000 square feet on one floor, really easy floorplan with BOTH family and formal areas, generous closets and loads of storage, open spindle staircase from main floor entrance to the lower level, separate garage entrance stairway to lower level, 15ft x 20ft level deck off the family area to private yard and afternoon sun, driveway parks 4 large vehicles easily, front yard sprinkler system, all brick and no maintenance – just enjoyment and pretty as a peach – loads of curb appeal. (id:19173)
RE/MAX Advantage Realty Ltd.
6714 Hayward Drive
London, Ontario
TO BE BUILT: These Lambeth Manor Townhomes are Luxury & Grandeur Inside and Out. The Interior Two-Storey Models are 1,745 SqFt with 3 Beds & 2.5 Baths, featuring 9' Ceilings on Main Floor and Oversized Windows throughout. The Kitchen is Fitted with Slow-Close Cabinetry and Quartz Countertops + Engineered Hardwood and 12X24 Ceramic Tile throughout Main Level. The Primary Suite Features a Large Walk-In Closet & Luxurious 4-Piece Ensuite complete with a Glass Enclosed Tile Shower & Dual Vanities. Breezeways from Garage to Yard provide Direct Access for Homeowners, meaning No Easements in the Rear Yard! The Backyard is Ideal for Entertaining and Relaxing with Family & Friends, Featuring 50' Deep Backyards! This Area is in the Lively and Expanding Community of Lambeth with Very Close Access to the 401 & 402 Highways, a Local Community Centre, Local Sports Parks, and Boler Ski Hill. Contact Patrick at (548) 888-1726 (id:19173)
Century 21 First Canadian Corp.
1287 Nicole Avenue
London, Ontario
Welcome to this meticulously cared-for single-family home in North London's sought-after Stoney Creek. Built in 2005, recent upgrades include new AC, furnace in 2021. Freshly painted interior, new roof and washer and dryer in 2019. Spacious layout with four bedrooms, three bathrooms, split-level design, high ceilings, open-concept dining/living area, park views. Generous landscaped lot backing onto Wenige Park. Double wide insulated garage with one bay extended for a larger vehicle, separate side entrance to lower level, beautifully landscaped yard. Close to schools, transportation, shopping. University, University Hospital, Fanshawe and airport just minutes away. This home is an ideal student rental situation with several outside entrances, number of rooms with good separation and proximity to both Western University and Fanshawe College Opportunity not to be missed (id:19173)
Blue Forest Realty Inc.
10 Oregon Road
London, Ontario
Welcome to 10 Oregon Rd. This 4-level side split has been meticulously maintained and updated over the years, creating an inviting home for you and your family! The front door opens into a spacious foyer with closets, a 2pce bath, and inside access to your custom 2-car plus workshop-garage which includes 200 Amp service and an insulated, heated workspace. The driveway parks 6 more cars. Ascend the stairs to the second level where you will discover the living room with a soaring, vaulted ceiling and an abundance of natural light. Here, the stone fireplace will add comfort and warmth to this gathering space. The kitchen, with ceramic flooring, 4 stainless steel appliances, and lots of cupboard and counter space makes meal prep and baking a breeze. The eating area, adjacent to the kitchen, has a ceiling fan and patio door access to a covered porch, BBQ area, and sundeck. Located on the upper level are 3 good-sized bedrooms with vaulted ceilings & ceiling fans; the primary bedroom has double closets. A 4 pc bath completes this level. On the lower level, the family room provides an informal gathering space along with more storage. The laundry room completes this level with utilities and additional cupboards and counterspace. The rear yard features an in-ground pool for those hot, summer days and a wooden garden shed for organizing your pool and yard implements. Close to shopping, hospitals, schools and parks. 5 minutes to highway 401 and convenient for transit. This home is the complete package. Book your showing today! Rooms measured by listing Agent, AG SF from owner. (id:19173)
Red Door Realty Ltd.
41543 Florence Court
St. Thomas, Ontario
Better than new! 3 year young home situated on a quiet cul de sac. Just move in and enjoy this 3 bedroom, 3.5 bath two storey home with a 2 car garage. The stunning kitchen, complete with stainless steel appliances, pantry, and quartz counters opens up onto the family room with electric fireplace and a wall of windows that pours in natural light. Upstairs you'll find 3 spacious bedrooms, second floor laundry room and two full bathrooms including a primary ensuite. The finished basement is equipped with another full bathroom and recreation room. The fully fenced in backyard, with no neighbours behind, is a great place to unwind and entertain. Ideally located close to booming St.Thomas and quick access to the 401. You don't want to delay on this one. (id:19173)
The Realty Firm Prestige Brokerage Inc.
4055 Winterberry Drive
London, Ontario
Indulge In Luxury Living With This Exquisite Home Crafted By Renowned Builder - BRIDLEWOOD HOMES. This Masterpiece, Constructed In 2022, Is Situated In A Picturesque Location, WITH BACKYARD FACING A POND. Step Inside...The Heart Of The Home Features A Custom Chef's Kitchen With Ceiling-Height Cabinetry Adorned With Quartz Countertops. A Large Walk-In Pantry Also With Quartz Counters, Adjacent To The Kitchen Adds Convenience While Seamlessly Blending Style And Functionality. Step Into The Main Floor Office, Where Soaring Ceiling Heights Add An Air Of Sophistication To Your Work-From-Home Space. The Spacious Great Room Offers A Gas Fireplace, Creating A Cozy Atmosphere For All Occasions. Step Outside Onto The Deck, Which Overlooks The Partially Finished Fenced-In Backyard FACING THE POND, Adding Ample Privacy, Is The Perfect Setting For All Your Summer BBQs and Evening Teas. Retreat To The Luxurious Master Bedroom, Complete With A Spa-Like 5-Piece Ensuite Bathroom And A Spacious Walk-In Closet, Offering Both Comfort And Convenience. Bedroom 2 Impresses With Its Own Ensuite Bathroom And Cathedral Ceilings, Adding A Touch Of Grandeur. A Jack And Jill Bathroom Seamlessly Connects The Remaining 2 Bedrooms, Providing Added Functionality And Privacy. So Much Space For You And Your Growing Family!! Don't Miss The Opportunity To Make This Dream Home Yours - Steps From Shopping, Restaurants, Parks, Trails, Skiing, Great Schools, Highway And Other Local Amenities! Welcome Home To Indulge In Luxury And Comfort! Schedule Your Showing Today And Experience Unparalleled Living. (id:19173)
Nu-Vista Premiere Realty Inc.
37 Timber Drive
London, Ontario
Your backyard POOL PARADISE awaits! With 4 HUGE bedrooms and 4 updated bathrooms plus OVER 2400 SQUARE FEET of living, this full family home can only be better by having a southern exposed sun-soaked SALT WATER pool (liner ’23 and pump ’22) with stamped-concrete lounge areas, and 15’x21’ glass-railed raised sundeck with canopy overlooking your FULLY FENCED treed backyard with sprawling greenspace. Set upon one of Byron’s most favoured meandering tree-lined streets, this home has it all: Three expansive living areas, a deep welcoming foyer, covered front porch, eat in kitchen with GRANITE ISLAND and built-in appliances, 2 patio door accesses to rear gardens, Hunter Douglas window coverings, hardwoods & ceramics, two cozy fireplaces (gas & electric), formal dining area, and LOADS OF STORAGE SPACE! Wood grain plank flooring throughout lower level featuring exercise room/den + 3 pc bath with marble vein tile, quartz vanity & chic glass shower + bright recreation space for all your imagination! Further boasts: crown mouldings, UPDATED SIDING, EAVES and TROUGHS, almost all windows replaced, updated light fixtures and décor, waterproofed basement, on-demand hot water, solar heat panels for pool, NEWER SALT WATER CELL GENERATOR, pool house pump and storage shed PLUS natural gas line for BBQ. An ABSOLUTELY PERFECT LOCATION in cherished Byron, just steps away to parks and only minutes to London’s endless river paths of Springbank Park and Warbler Woods’ Carolinian hiking trails. Close to top schools, library and shops, plus the cafés and dining of Byron Village. Truly a pleasure to present. Easy to view. Come be impressed!!! (id:19173)
Century 21 First Canadian Corp.
1651 Upper West Avenue Avenue
London, Ontario
We rarely get a second chance in life, but here is one: Now available to the public! Welcome to this newly built FULLY FURNISHED Dream Lottery Home at 1651 Upper West Ave. Nestled in sought after Warbler woods, home to stunning custom builds, West Five, trails and walkways. Bridlewood builds exquisite homes with luxury finishes throughout that you don't need the flowery words to appreciate the design details, come judge it yourself. While one partners' head is in the clouds, the other stays grounded with the facts: 3256 sq ft above ground, 4 bedrooms plus office and 3.5 bathrooms. The Chef's kitchen with Butler walk in Pantry, fitted with top-of-the-line appliances is ideal for entertaining. Open concept kitchen to breakfast area and living room with soaring high ceilings complimented with a custom imported chandelier. Primary bedroom has a stunning spa ensuite with custom Walk-In closet. Well designed layout allows for no wasted space, Walk-In closets for each bedroom, two of which can enjoy a Jack and Jill bathroom. This is definitely one of those builds, that knows how to blend modern with timeless finishes which is a must in any market when thinking about resale value. Also have you seen the garage: epoxy flooring with built in cabinets! It's all done for you, meticulously thought out with functionality and aesthetics in mind. It's not just the home but location offers a lot of luxury living with an impressive walk score to West Five. This home truly is a dream - move in ready, don't worry about scheduling movers just pack your bags! 360 Tour Link available (id:19173)
Century 21 First Canadian Corp.
409 Thompson Road Unit# 1
London, Ontario
Welcome to Pond Mills Estates! This end unit gem boasts unparalleled privacy, backing onto lush greenspace that offers a perfect blend of tranquility and modern living. Meticulously maintained with $40,000 in updates in 2021, this residence showcases a contemporary kitchen, stylish bathrooms, and the latest in flooring. The furnace and A/C were upgraded in 2018, ensuring year-round comfort. The attention to detail is evident with fresh paint, new baseboards, and a revamped closet—all completed in 2021. Seize the opportunity to experience luxury and nature in perfect harmony at this prime location. (id:19173)
Pinheiro Realty Ltd.




