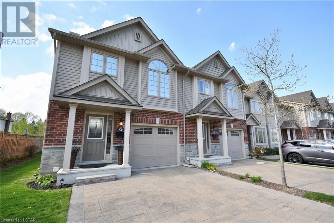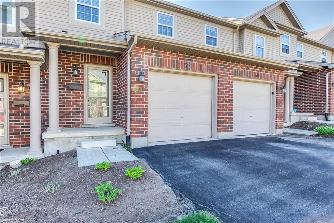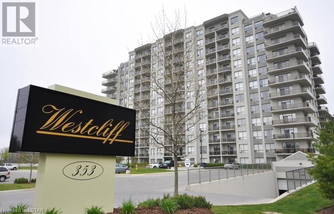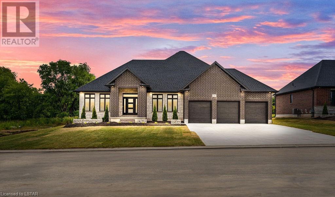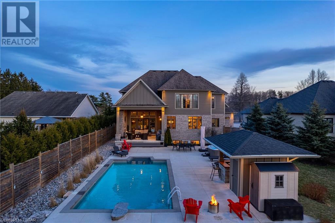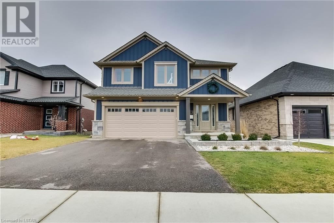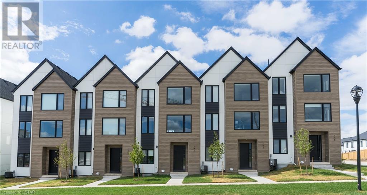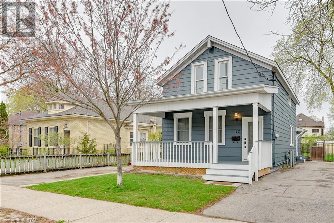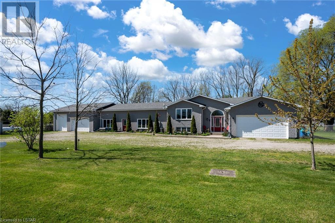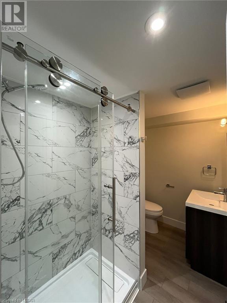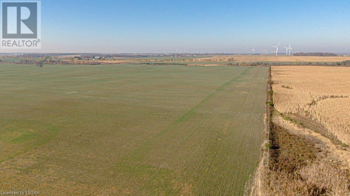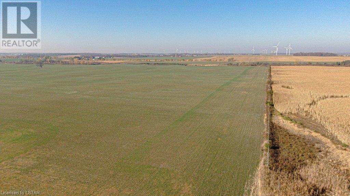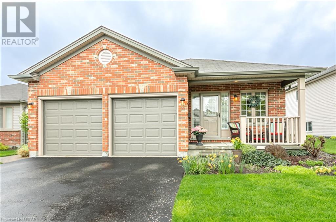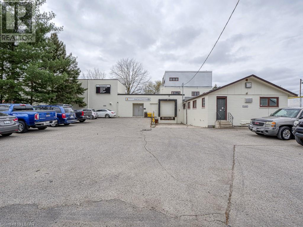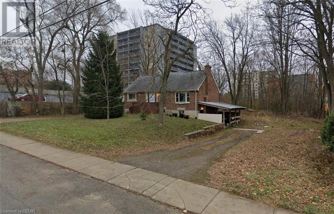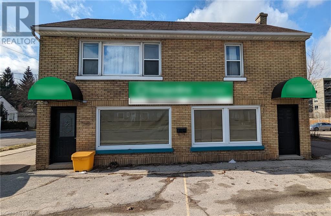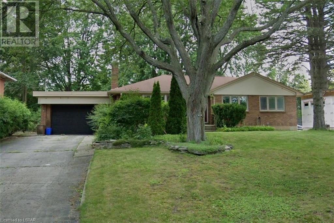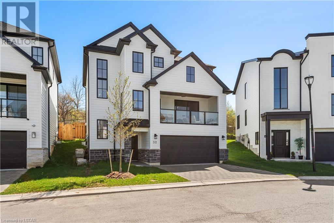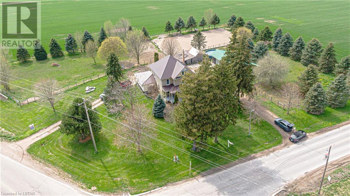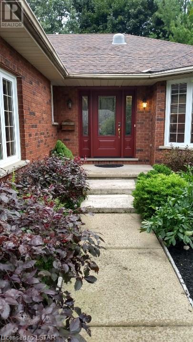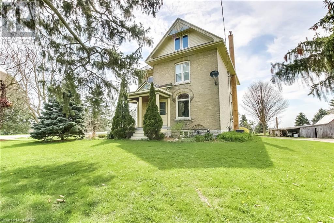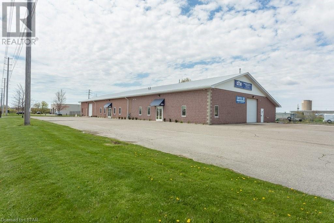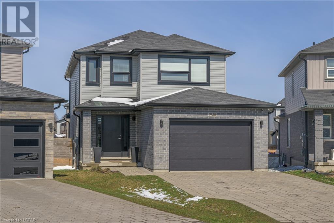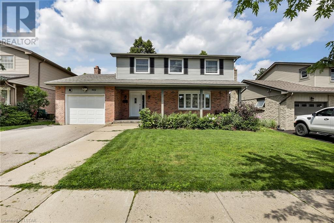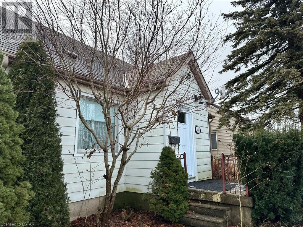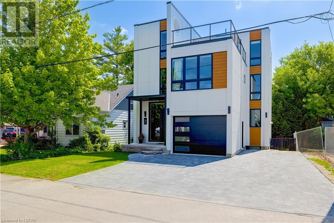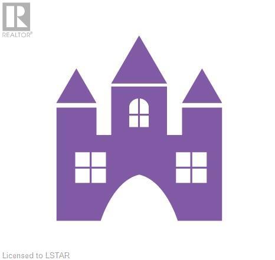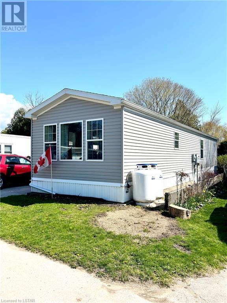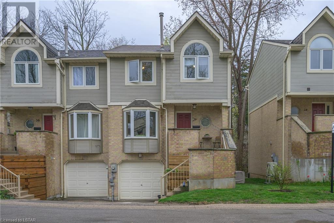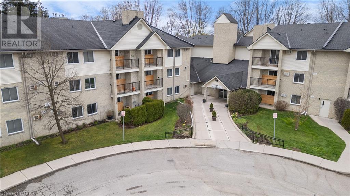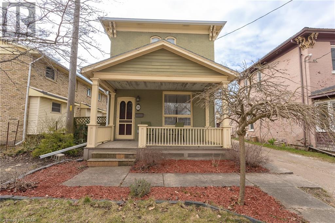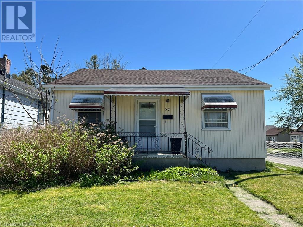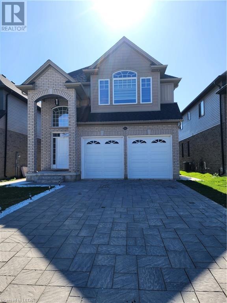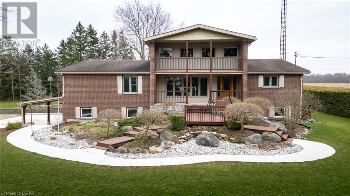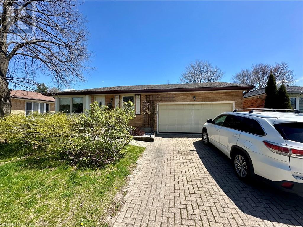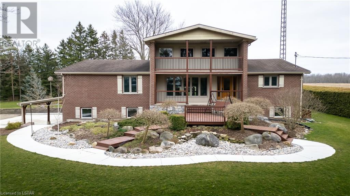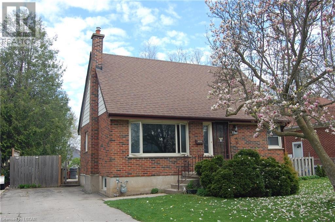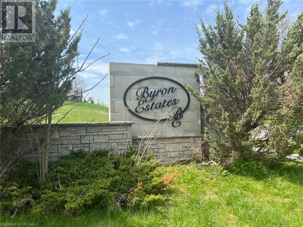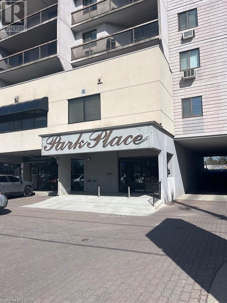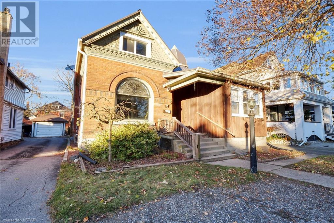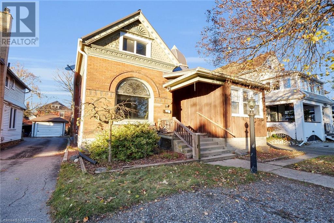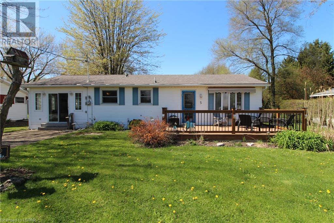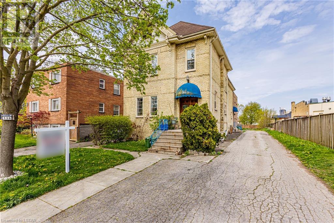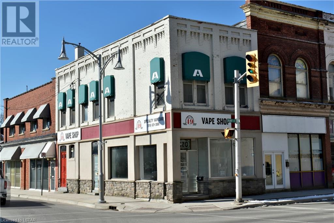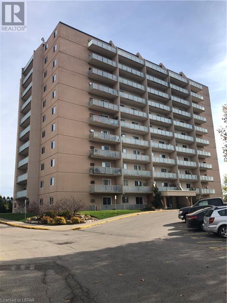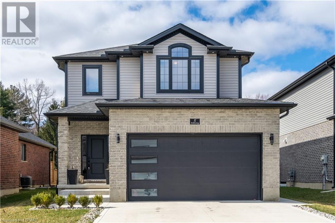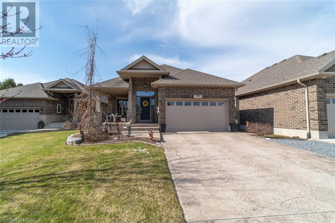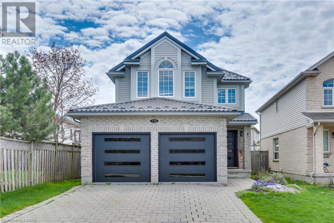1010 Fanshawe Park Road E Unit# 57
London, Ontario
Indulge in luxury living in this spectacular condo! Boasting a premium location and numerous upgrades throughout. Walk out the garden doors onto your secluded deck, relax and enjoy nature’s beauty…this sought after corner/end unit condo offers privacy and backs on to a beautiful green space (trees and ravine). Features a bright and spacious foyer, gourmet kitchen with quartz island, and many upgrades and extras. A breathtaking great room with a stone feature wall, and a spacious dining area. The second level comprises of a large principal bedroom with a luxurious ensuite bath, and laundry room (includes a high quality washer and dryer). The third level offers 2 additional spacious bedrooms (one with a built in Murphy bed) and an additional full bathroom. The lower level boasts a comfortable family room with another stone accent wall and lots of natural light. Enjoy scenic pathways and walkways nearby. Ample parking for guests with 3 exclusive use spaces (single garage with double driveway) plus visitor parking nearby. Grass, snow removal, and outside upkeep are all included in the affordable condo fees, providing the ultimate in condo living. Situated in a top-notch school district and only a short drive from a number of attractions, including Masonville Mall, Western University, Fanshawe College, London Airport, and University Hospital. School Bus available for the residents. Don’t miss out on this unparalleled opportunity! (id:19173)
Streetcity Realty Inc.
1059 Whetherfield Street Unit# 50
London, Ontario
Welcome to Woodland at Oakridge Crossing! This charming 2-story townhouse condo perfectly combines style and functionality. With 3 bedrooms and 2.5 bathrooms, The open concept design connects the eat-in kitchen and living room, creating an inviting and spacious atmosphere for both everyday living and entertaining. The kitchen boasts modern appliances and plenty of storage, making it fantastic space to work your culinary magic. Upstairs, you'll find the sizable bedrooms, each offering a peaceful retreat. The primary bedroom features plenty of room and sizable double closets. Lower-level finished basement adds more living space to your unit with additional rec room, convenient storage and utility room, handy laundry space, plus a 3-pc bathroom. Outside, attached one car garage plus private drive way for your own vehicles, with guest parking availability. Located in a desirable North London, this townhouse condo is not only a beautiful property but also close to all the conveniences and vibrant lifestyle London has to offer (id:19173)
Sutton - Jie Dan Realty Brokerage
353 Commissioners Road W Unit# 611
London, Ontario
Looking for a gorgeous furnished apartment in London, than this is it. Includes fridge, stove, washer, dryer. This unit faces South and provides amazing uninhibited panoramic views. One bedroom, a den or dining room, laundry room plus one underground parking space. This modern contemporary apartment with beautiful ceramic flooring in principle rooms provides a great room leading to an open balcony to soke in the sunshine. (id:19173)
Homelife London Realty Inc.
44 East Glen Drive
Arkona, Ontario
The Marquis model by Banman Developments is a luxurious home featuring 2,378 square feet on the main floor. It offers a spacious layout with three bedrooms, an office, 2.5 bathrooms and a triple car garage. The house is built using high-quality finishes, ensuring upscale living environment. The kitchen boasts custom cabinetry from GCW, a large walk-in pantry and quartz countertops, adding a touch of elegance and durability. The same quartz countertops are also used in the bathrooms, enhancing the overall aesthetic of the home. The flooring throughout the house consists of engineered hardwood and tile, combining beauty and practicality. These materials are known for their durability and easy maintenance. A linear gas fireplace adds warmth and ambiance to the living space, creating a cozy atmosphere. Double patio doors lead to a covered porch, extending the living area and providing a seamless transition between indoor and outdoor spaces. The master suite in the Marquis model is a luxurious retreat. It features a large walk-in closet, allowing for ample storage space. The ensuite bathroom is equipped with dual vanities, a deep soaker tub, and a glass and tile shower, providing a spa-like experience. The the master suite has direct access to the covered porch, offering a private outdoor retreat. Overall, the Marquis model by Banman Developments is designed with meticulous attention to detail and offers a combination of style, functionality, and luxury all while being situated on one of the best lots in the subdivision backing on Arkona Fairways Golf Course. This home is ready for quick possession or have the opportunity to pick the lot of your preference and build this model or one of many other plans to create your dream home. Located just 30 mins from London or Sarnia and just 15 mins from the sandy beaches of Lake Huron! Large estate golf course, extra deep and cul-de-sac lots available. Book your showing today! (id:19173)
Keller Williams Lifestyles Realty
119 Harris Road
Delaware, Ontario
THE ONE YOU'VE BEEN WAITING FOR! RARELY A PROPERTY OF THIS CALIBER AND QUALITY HITS THE MARKET, WHERE EVERY SINGLE DETAIL HAS BEEN THOUGHTFULLY CONSIDERED. Intelligent floor plan, 167' deep lot backing onto greenspace, 3.5 car garage, inground saltwater pool, pool house, covered back deck, all within a coveted executive neighbourhood minutes from London. Custom designed by these owners as their forever home with special attention to build quality, pride of ownership is evident at every corner. As you drive up, notice the elegant, timeless curb appeal with a mix of stone, craftsman style columns, James Hardie board, cedar and brick. Walk into the grand foyer and take in the beaming ceiling heights and quality wainscoting details. The great room is showcased with a striking 14' coffered ceiling & stone fireplace. The immaculate chef's kitchen truly has it all with top-tier Miele, Capital & Electrolux appliances, industrial 36 6-burner range, butler's pantry (with second Electrolux fridge), walk-in pantry, custom Oak range hood, dining banquette, granite counters and high-end finishes. Retreat to the private and oversized primary wing, where more luxury details await. Here, you'll find a large walk-in closet & lavish 5-piece ensuite with heated floors. The second level has 2x more bedrooms, one a Junior Suite with a 4-piece cheater bath and walk-in closet, as well as an office and laundry room. The newly finished basement has two rec rooms, a fourth bed & 4-piece bath. The vast backyard is straight out of a magazine. Walk out to the 20x20' covered patio with another floor-to-ceiling stone fireplace overlooking the 16x32' inground saltwater pool with Hayward controls, poolhouse with bar and 2-piece bath, large concrete pool deck, all nestled within a private, mature and professionally landscaped setting. Minutes to London & 402/401. 20-30 minutes to London Health Sciences Centre and other local hospitals. Virtual tour, upgrade list, video & more photos at links below. (id:19173)
Prime Real Estate Brokerage
57 Ambrosia Path
St. Thomas, Ontario
Welcome to this stunning 2021-built Hayhoe Vermont home, a true embodiment of modern living. Step into a spacious open-concept main floor, where the large kitchen seamlessly flows into the dining and living areas, creating a perfect hub for entertaining and daily life. Convenience meets elegance with a 2-piece bathroom on the main floor, catering to both guests and residents alike. Venture upstairs to discover three bedrooms, each exuding comfort and style. The fourth bedroom has been transformed into a luxurious spa-like ensuite, featuring a generously sized soaker tub, a walk-in shower, and a double vanity. The indulgence continues with a second 5-piece bathroom, providing ample accommodation for the entire household. The lower level presents a versatile layout, including a fourth bedroom, a spacious recreation room, and a utility room equipped with laundry and storage facilities. The functional design ensures every space serves a purpose, making daily living a breeze. Outside, the curb appeal is enhanced by a double car garage and a well-maintained asphalt driveway. The landscaped surroundings extend to the backyard, enclosed by a fully fenced space for privacy and security. Enjoy outdoor living at its finest on the two-tier deck or paved patio, offering the perfect setting for relaxation and entertaining. Experience the pinnacle of contemporary living in this Hayhoe masterpiece, where quality craftsmanship meets thoughtful design, creating a harmonious blend of comfort and style. Your dream home awaits! (id:19173)
RE/MAX Centre City Realty Inc.
1965 Upperpoint Gate Unit# 118
London, Ontario
Final Phase now released! Luxurious three-storey modern town home, built by Legacy Homes of London located in the highly desirable Warbler Woods in West London!. These Units feature 2300 sq ft of finished living space on 3 spacious levels. 4 bedrooms, 4 bathroom with designer High-end finishes throughout. High 9 ft standard ceilings on main and second levels with 8 ft doors. Main level has a convenient separate entrance with bedroom, ensuite bath and walk in closet. Open concept kitchen, dining and living second level with oversized windows allowing tons of natural light. Oak engineered hardwood flooring throughout. Modern kitchens with crisp white cabinets, quartz countertops oversized islands and appliance packages available. Trendy Black Riobel plumbing fixtures throughout as standard. Off the dining area you have 6'x8 patio slider which provides access to your private balcony with maintenance free composite decking. Third levels consist of 3 generous sized bedrooms, 2 full bathrooms and Laundry. Primary Bedroom retreat with walk in closet. Spa like ensuite featuring double sink vanity and walk in glass shower. Basements unfinished. Detached driveways and single car garages. Very High Builders Standards. Excellent Location close to parks, walking trails, golf courses, top schools, restaurants, West 5 and easy Highway access. Vacant Land Condos with low monthly fees $100/month. Photos are of previously sold model home. Some finishes may vary. Under construction with Fall completions. (id:19173)
Sutton Group - Select Realty Inc.
12 Cartwright Street
London, Ontario
This hidden gem punctuates the neighbourhood in Historic Downtown Woodfield; a turnkey renovated three unit 19th century cottage charmer style home. Full of history, this newly renovated multi-generational home sits on a huge lot with one of the largest backyards on the street that features a row of fully mature lilac bushes, an outdoor living space with gas hookup, huge gardens and two driveways with space for up to six cars. Lord Roberts Public School and London Central Secondary School are within walking distance making this a perfect family home featuring three spacious bedrooms, two bathrooms, a full kitchen, kitchenette and laundry in the back. The home also features a legal two bedroom upper apartment w/ separate entrance and dedicated laneway and a one bed and one bath private front unit making it the perfect mortgage-helper or investment opportunity. The configuration would allow the main level two units to be opened up into a single oversized shared space. This property was operated as a succesful short term rental previously and would be well suited for an owner to occupy the upperor front unit and short term rent the main unit. It also presents the oppurtunity for an in demand midterm or long term rental with the flexibility to place profesionals, families or students. As Woodfield continues to develop and become a more and more souight after neighbourhood, secure your piece of history for the inevitable appreciation of the future. (id:19173)
Exp Realty
20437 Melbourne Road
Middlemiss, Ontario
Welcome to your new home on Melbourne Road, nestled in the charming community of Melbourne. This spacious residence offers the perfect blend of comfort, convenience, and versatility. Step inside to discover a meticulously crafted raised ranch boasting a desirable open living concept, ideal for modern lifestyles. Built in 2000, this home exudes timeless appeal and thoughtful design. With a total of 4 bedrooms above grade and 2 additional bedrooms below grade, along with 4 full bathrooms, and lets not forget about the 3 season sun room. There's ample space for families of all sizes, whether you're hosting gatherings or seeking privacy, this home accommodates your needs with ease. Situated on a generous 1.45-acre lot, this property features a sprawling side yard, offering endless possibilities for outdoor enjoyment and recreation. Plus, with not one, but two garages, including one equipped with a hoist and heating, car enthusiasts and hobbyists alike will find their dream space. Worried about power outages? Fear not, as this home comes complete with a generator, ensuring peace of mind during any unforeseen circumstances. But that's not all – discover the separate area perfectly setup for a teenager's retreat, providing flexibility and comfort for your family and guests. Don't miss out on this unique opportunity to own a truly remarkable property in Melbourne. Schedule your viewing today and make this house your home! (id:19173)
Exp Realty
1 Sutton Place Unit# Lower
London, Ontario
BASEMENT UNIT for Lease $1,550 + $150 utilities. Beautiful, bricked bungalow ideally located in Oakridge park and close to fantastic amenities including Springbank Park, highly ranked schools, Superstore, London Hunt & Country Club, Oakridge arena and much more. This unit has been completely renovated with new floors, kitchen with fridge, stove, dishwasher, fresh paint, new bathroom and much more. It offers one spacious bedroom with one bathroom and convenient private laundry (not shared). One parking spot available. Rent is $1,700 ($1,550 + $150 utilities). Anything on top of the $150 to be distributed 60% (main floor tenant) & 40% (basement tenant). Backyard is shared with main level tenant. Approx. 35-40 min to UWO & Fanshawe college by city transit. (id:19173)
Thrive Realty Group Inc.
Lot 21 Centre Road Unit# 3&6
Strathroy, Ontario
Prime commercial land to be developed. This land is South of Highway 402, west side of Strathroy in the municipality of Adelaide-Metcalfe. This land is in a very high traffic area and has many potential uses. See documents. (id:19173)
Century 21 First Canadian Corp.
Lot 21 Centre Road Unit# 4 And 7
Adelaide Metcalfe, Ontario
Prime commercial land to be developed. This land is south of highway 402 west side of Strathroy in the municipality of Adelaide Metcalfe. This land is in a very high traffic area and has many potential uses. See documents. (id:19173)
Century 21 First Canadian Corp.
59 Pennybrook Crescent Unit# 11
London, Ontario
Enjoy fabulous one floor living in this well-maintained freehold condo in desirable Stoneybrook. The welcoming front porch leads you into the ceramic tiled entrance with inside entry access to garage. Formal living room with cozy gas fireplace and open dining area all with gleaming hardwood floors. Adjoining bright light filled eat in kitchen with herringbone wainscotting, ceramic tile, lots of kitchen cupboards and garden door to the amazing private terraced back yard the largest in the complex. Optional privacy blind to divide kitchen from living area if desired. Large principal bedroom at the back overlooking the private backyard features a 4 piece cheater bathroom. Optional main floor 2nd bedroom currently used as den. California blinds on doors on main level. Lower level offers additional finished living space. Second kitchen with some built-in appliances offers a bonus inviting sitting area with 2nd gas fireplace with laminate flooring. 3rd bedroom option with lots of natural light and 3 piece cheater bathroom. Large laundry room/furnace room and an abundance of closets for additional storage needs. A gardener's delight awaits you in the terraced and fully fenced private backyard a quiet oasis in the city. Includes low maintenance perennial plantings. Multiple seating areas, large brick patio great for entertaining, bonus firepit area and convenient gate access to the rear. Parking for 4 cars, 2 in garage and 2 in driveway and several visitors’ spots nearby. Low condo fee and small well maintained complex. Condo fee includes landscaping and ground maintenance for the common elements. Owner responsible for snow, landscaping and ground and exterior maintenance of their own property. Close to so many local amenities, schools, dog park, Stoney Creek Community Centre, YMCA, library, walking trails, short commute to Western University, University Hospital, St Joseph’s hospital. Masonville Mall, big box stores and public transit. (id:19173)
Royal LePage Triland Realty
137 Falcon Street
London, Ontario
With close proximity to everything including highways and downtown, the uses this property affords the end user are almost limitless. With Zoning which allows multiple uses from manufacturing to autobody and auto repair (LI1,LI3, LI7 Zoning), this property is very flexible. Solid construction with areas of high ceiling height in excess of 30ft in some areas. Roof replaced in 2021. Ample Office space. Onsite parking. If you are just starting or relocating and need more space this site is perfect for all your needs. Book your showing today. (id:19173)
Royal LePage Triland Realty
119 Centre Street
London, Ontario
Ready to build 0.51 acre development site in southwest London. Perfect for developers, builders and investors. Subject property has approval for 9-unit townhouse development project. Located at the corner of Centre Street and Cotswold Gate with an bundance of parks, shopping and other amenities in the immediate area. (id:19173)
Century 21 First Canadian Corp.
509 Highbury Avenue
London, Ontario
This Freshly painted and move in ready lower unit of an office building located on the corner of Highbury Ave North & Wilton Ave. Conveniently located with easy access to the 401. 2 bedrooms, one bath. Laundry is in the building, coin laundry. Parking available. Includes Heat, Hydro and Water. (id:19173)
Royal LePage Triland Realty
1629 Louise Boulevard Unit# Main Floor
London, Ontario
Location! Location! Location! MAIN FLOOR UNIT in a gorgeous ranch in the heart of North London, just walking distance to Masonville P.S. and Masonville mall, school bus to A.B.Lucas. The Main Floor features 3 bedrooms, Sunroom and 2 full bathrooms, with tons of upgrades in recent years. Quality built and upgraded, large front and backyards, and the tenant needs to be good at yard maintenance. Parking spots up to 3-4 cars on driveway. Tenants are responsible for their own utilities which are approximately $250.00 per month extra. Great for professional groups or families. Does not include the garage or the basement unit. Basement unit is under construction, be aware that there could be noise at times while construction is done. Move in immediately. 50% DISCOUNT ON RENT FOR THE MONTH OF MAY FOR THE RIGHT GROUP OR FAMILY. (id:19173)
Initia Real Estate (Ontario) Ltd
2835 Sheffield Place Unit# 32
London, Ontario
Stunning executive home for lease in the prestigious neighbourhood of “Victoria on the River” located in south London. 4+1 bedrooms, 3.5 bathrooms, beautiful open concept main floor w/ dining room, living room and kitchen that has quartz counters, high end stainless appliances and walk in pantry. High ceilings, gas fireplace and hardwood floors complement the space. A wall of windows along the back of the home provides access and views to the private yard that backs onto protected green space. Main floor home office + bonus desk space leads to a front balcony to enjoy morning coffee. Spacious primary bedroom w/ 5 pc ensuite and walk in closet, 3 additional bedrooms, 5 pc bath and laundry complete the third floor. Fully finished basement has a cozy rec room, full bath and additional bedroom. Direct access to double garage from entry level foyer. Backyard is fenced and has a private deck, sauna and hot tub for outside enjoyment any time of year! This home is in immaculate condition and only two years old! Very close proximity to major highways, 401 and Victoria / Parkwood Hospitals. $4000.00 per month plus all utilities. Qualified applicants only please. References and employment/income verification must be provided, one year lease and tenant insurance requirement. Some or most furnishings can be negotiated to remain. (id:19173)
Pinheiro Realty Ltd.
22981 Prospect Hill Road
Thorndale, Ontario
This farmhouse in the countryside is a picturesque two-story building constructed in 1890. Wonder the grounds of this 1.94 Acre hobby farm, Enter the distinctive Victorian home, homestead to the Elliott family. 4 plus bedrooms, large modern washroom with shower, sunken tub, large living room with 3 large areas for the family. The large kitchen provides room to eat in, entertain people in the expansive living area and grounds. If you are into horses, this is an ideal property for you. There is a barn with 3 stalls, a padlock recently built along with an above ground pool. Easy to commute to Toronto. Overall, this farmhouse in the country with a pool and paddock exudes a sense of tranquility and charm, perfect for those seeking a peaceful escape from the hustle and bustle of city life. Make this property your estate in the country. (id:19173)
Nu-Vista Premiere Realty Inc.
12 Woodside Drive
Tillsonburg, Ontario
Welcome to this 30-year young, all brick 3+2 bed, 3 bath bungalow on a quiet street in the north end, which has been carefully maintained over the years. The main level offers a large living room with gas fireplace, dining room an eat-in kitchen with new counters along with a large master bedroom with a 3-piece ensuite, two more good sized bedrooms with New Flooring, a Fully Renovated 4-piece bath and main floor laundry. Lower-level features 2 bedrooms, office, and a large rec room and plenty of storage. Updated 3-piece bathroom in the lower is a fabulous feature. Freshly Painted Main Floor! Unpack and enjoy this tranquil piece of Tillsonburg. Only the second owner...listings in this neighbourhood are rarely offered for sale. Fully fenced and landscaped with large double drive and double car garage. (id:19173)
Sutton Group - Select Realty Inc.
22981 Prospect Hill Road
Thorndale, Ontario
This farmhouse in the countryside is a picturesque two-story building constructed in 1890. Wonder the grounds of this 1.94 Acre hobby farm, Enter the distinctive Victorian home, homestead to the Elliott family. 4 plus bedrooms, large modern washroom with shower, sunken tub, large living room with 3 large areas for the family. The large kitchen provides room to eat in, entertain people in the expansive living area and grounds. If you are into horses, this is an ideal property for you. There is a barn with 3 stalls, a padlock recently built along with an above ground pool. Easy to commute to Toronto. Overall, this farmhouse in the country with a pool and paddock exudes a sense of tranquility and charm, perfect for those seeking a peaceful escape from the hustle and bustle of city life. Make this property your estate in the country. (id:19173)
Nu-Vista Premiere Realty Inc.
81 Harper Road
St. Thomas, Ontario
Excellent location in the city of St. Thomas, located in industrial park less then one kilometer from the future home of Volkswagen EV Battery Plant. This modern one floor building featuring 10,399 sq ft on 1.28 acre lot. Three phase electric service. This one floor building constructed in 1990, consisting of three large commercial/industrial areas, 8 offices, boardroom, 4 washrooms, staff locker and lunch room, 4 stockrooms, storage area and 2 fenced compounds, ample parking, just under 1 acre of open spaces for future development or possible severance. (id:19173)
RE/MAX Centre City Realty Inc.
1938 Foxridge Crescent
London, Ontario
Look no further! This custom built home offers 2,200 sq.ft. of total living space! Bright main floor open concept layout. The huge living room allows for both adults and children to have their own space. Spacious dining area overlooking the yard, and the sleek kitchen boasts a large 3 seater island, quartz countertops, stainless steel appliances, subway tile backsplash & ample cupboard space. Large master bedroom with a 4 piece ensuite and walk-in closet! 2 spacious bedrooms, 4 piece bath and convenient laundry room compete the upper floor. Fully finished basement features a recroom with fireplace feature wall, 3 piece bathroom, and tons of storage. Recroom can be divided to create a 4th bedroom! Oversized pie shaped lot is fully fenced with room for a pool, playground, trampoline, or all 3! Double wide driveway easily fits 4 cars, and the 1.5 car garage is perfect for easy access to bicycles and other outdoors activities. Located in a sought-after neighbourhood steps away from Saint Andre Bessette Catholic SS, shopping, public transit, and a quick drive to Western University, Masonville Mall, Stoney Creek YMCA Community Centre, and many more amenities. (id:19173)
Blue Forest Realty Inc.
802 Viscount Road
London, Ontario
Welcome to Westmount area! This gorgeous 2 storey house, offer 5 bedrooms, 3.5 bathrooms, single car garage, an open porch, double driveway and over 2000 sq ft finished area, an excellent choice for growing family. Main floor features a good size family room open to dining room, kitchen with plenty of cabinets, plus a living room with wood fireplace. Laundry room, 3 pc. Bathroom, all laminate flooring and ceramic in wet area. Second floor offers a primary bedroom with a 2 pc bathroom, plus 3 more good size bedrooms, and 4 pc bathroom; all laminate & ceramic flooring. Lower level offers an extra space for a large family which offers a huge recreation room for family gatherings and good size bedroom plus a game room and 3 pc bathroom, all laminate flooring. Very bright house with a large fully fenced backyard, located in desirable neighbourhood, close to the most amenities few steps to the bus stop. (Seller never used the fireplace, it is sold as is conditions) (id:19173)
Streetcity Realty Inc.
157 Chestnut Street
St. Thomas, Ontario
Beautiful property located close to shopping, schools and all amenities. This home has been updated and features a classic layout and backing onto a ravine with a creek at the bottom!!. Recent updates include some new windows, electrical updates, new bath on main, new tile flooring in kitchen and foyer. Features including hardwood in the living room/dining room, main floor has den , There are 2 large bedrooms with new windows on the second floor with updated bath. Lower level is updated with new laminate, new ceilings. Off the mudroom there is a large deck to enjoy the ravine. Very good opportunity to acquire this rare Gem! (id:19173)
Shrine Realty Brokerage Ltd.
26 Huron Street
Grand Bend, Ontario
STEPS FROM SANDY BEACHES!! Welcome to 26 Huron St., a remarkable architectural gem nestled in the ever-evolving beachside town of Grand Bend, Ontario. This property boasts a substantial total square footage of 3,466, offering plenty of space for your ideal lifestyle. Grand Bend, once regarded as a seasonal destination, has now transformed into a thriving year-round community. Similar to Muskoka's evolution in the early 2000s, Grand Bend has become the latest hotspot for those seeking a superior lifestyle and savvy investment opportunities. The town is teeming with essential amenities, including healthcare facilities, fully serviced grocery stores, restaurants, and more, all open even during holiday weekends. 26 Huron St. epitomizes sophisticated beachside living, featuring intelligent design and superior functionality. With ample parking and a private garage, this home complements its generous floorplan, providing space for all your needs. The main floor seamlessly integrates the dining area, functional workspace, and a stylish barista bar. Step outside to the meticulously designed outdoor entertaining area, complete with a hot tub surrounded by privacy landscaping. The upper level transports you to a world of unparalleled comfort, reminiscent of a luxurious Four Seasons retreat. Lavish bedrooms, opulent bathrooms, and additional entertaining and gaming spaces cater to your every desire. Enjoy mesmerizing views from the upper deck, where the panoramic vistas of Grand Bend serve as a constant reminder of the natural beauty that envelops this location. 26 Huron St. offers convenient access to major cities like London, Sarnia, and Kitchener, making it an enticing choice for remote workers seeking a beachside lifestyle. This property is not just a home; it's a slice of paradise! (id:19173)
Prime Real Estate Brokerage
1792 Whitney Street
London, Ontario
Excellent Opportunity!!! Own a well-established & full turnkey Cleaning business (both residential & commercial). This business has been successfully operating for more than 5 years and has built up a great and constant customer base including big clients, such as Lionheart management, Fanshawe College, Bell, providing stable high profit and regular job with a plenty of potential. Recently extended to painting business as well (have some jobs done and more are coming). Don't lose this amazing opportunity to have your own business! (id:19173)
Blue Forest Realty Inc.
13 Sutton Drive
Ashfield-Colborne-Wawanosh, Ontario
Located on the western shore of Lake Huron, this retirement community boasts a welcoming atmosphere. The mobile home is tastefully decorated, spacious, and features generously sized principal rooms. The stunning covered deck offers an excellent space to relax and unwind. A quick drive will take you to the charming town of Goderich, where you'll find all the necessary amenities. Additionally, the home comes with a large shed that can be utilized as a workshop. Take a leisurely stroll to the shore and experience the breathtaking sunsets. The community is well-maintained and frequently updated, offering a comfortable and enjoyable living experience. Water and taxes are included in the monthly fee. (id:19173)
Sutton Group - Select Realty Inc.
9 Ailsa Place Unit# 29
London, Ontario
Don't miss your Opportunity to own this Tranquil Townhome Located in Desirable Ailsa Meadows. Numerous Large windows provide stunning Views of the Ravine and Forest behind. 3 Bedroom end unit with garage and a fully finished lower level walkout with brand new deck to enjoy the nature. Spacious floor plan with open and bright eat in kitchen with pass through to dining room and a bay window at the front. All new flooring throughout the main floor and updated powder room at entry. Just off the main floor dining area, the patio doors lead to an upper deck, providing a perfect setting for BBQs or quiet moments looking onto the creek and woods. 3 Large upper bedrooms including a master with ensuite bath and walk-in closet plus another full bathroom.Fully finished lower level walkout complete with 3 piece washroom. Premium and quiet location at back of complex with ample visitor parking. Conveniently located with easy access to the 401, Victoria Hospital, downtown and shopping. (id:19173)
Sutton Group - Select Realty Inc.
725 Deveron Crescent Unit# 120
London, Ontario
Welcome to 725 Deveron Crescent #120, situated on the main floor with no stairs or elevator necessary to access the unit. Ideally close to London's major road arteries to ensure seamless connectivity to all corners of the city, embrace the convenience of being just moments away from shopping, dining, and easy access to bus routes, making daily errands a breeze. This 2-bed, 1-bath unit with in-suite laundry is completed with tiled flooring in the foyer, kitchen, bathroom and laundry room, to ensure durability and convenience. With beautiful accent walls in the master bedroom and dining room, you can be sure this unit stands out from the rest and provides a luxurious feel. Step outside to your private patio to enjoy your morning coffee or evening wine. This won’t last long, schedule your showing today to preview this main floor unit! (id:19173)
Blue Forest Realty Inc.
184 Wellington Street
St. Thomas, Ontario
Full of charm and character, this 3 bedroom home is waiting for you and your family. Main floor features an open concept living room, dining room & kitchen plus 4 pc bathroom and back mud room. Upstairs are three bedrooms. Outside you will find a small 1 car garage, perfect workshop, and a great yard for the kids or dogs. (id:19173)
Royal LePage Triland Realty
57 Homan Street
London, Ontario
Welcome to Your Next Project or Cozy Abode! Nestled in the serene confines of a quiet street, this charming 2-bedroom, 1-bathroom bungalow awaits your creative touch. Calling all renovators and first-time homebuyers alike, this property offers a prime opportunity to invest in sweat equity and transform it into your dream home. With its unfinished basement, there's ample space for expansion or customization according to your needs and preferences. Plus, take advantage of R2-2 zoning that permit the construction of a basement apartment, providing the potential for rental income to offset mortgage expenses—a savvy investment move. Strategically renovate and upgrade this home to unlock its full potential and ensure significant value appreciation over time. Don't miss out on this incredible chance to make this place your own—schedule a viewing today and embark on an exciting journey of homeownership and renovation! 2023 Furnace and Air conditioner (Rented but will be paid out on closing) 6 Years old Roof. (id:19173)
Century 21 First Canadian Corp.
1763 Owen Lane
London, Ontario
Located in London's north west subdivision, Hyde Park. This home's floor plan and square footage is well designed for lots of space and privacy without compromising the open concept feel. The main floor offers a modern kitchen with large island, open concept living & dining area with gas fireplace and also a main floor laundry room. The upper floor offers 4 bedrooms including a spacious master/primary bedroom with walk-in closet and private, luxury ensuite bath as well as a bonus loft-style upper family room which overlooks the lower foyer. Hard surface floors throughout main and upper levels. The basement has been finished and offers an over-sized rec room and lower bedroom complete with an additional modern, full sized ensuite bath. Double wide paver stone driveway will hold 4 vehicles plus 2 more in the double car garage. (id:19173)
Blue Forest Realty Inc.
11511 Ivan Drive
Ilderton, Ontario
Nestled in the serene surroundings of the country, this 5.54 acre property offers a blend of contemporary elegance and rustic charm. Boasting ample living space, this home is perfect for those seeking both comfort and style. The 40’x24’ shop with heated floors, pond, mature trees and landscaped gardens, make this home a must see. The great room features a beamed ceiling, a cozy fireplace and gorgeous hardwood floors. A vaulted ceiling adds a sense of grandeur, while the stone accent wall creates a focal point that exudes warmth and the upper indoor balcony is a quiet place for reading, visiting or taking in the views. The open dining room allows for plenty of space for family and friends. The heart of the home, a professionally designed kitchen, offers a perfect blend of functionality and style. Highlights include laundry facilities, a pantry for ample storage, and a spiral staircase leading to the basement. The kitchen features walnut cupboards, stone countertops, and stainless appliances, ensuring both durability and contemporary appeal. From the kitchen, you can bask in the natural light and tranquility in the charming four-season sunroom, featuring a beamed ceiling, offering the perfect spot to unwind and enjoy the picturesque views of pond and nature. The primary bedroom offers plenty of closets, a lovely ensuite, fireplace and sliding doors to the deck and hot tub. Two additional bedrooms and a bathroom, on the main level, provide ample space for family or guests. The lower level offers another spacious bedroom (currently used as an office), a full bathroom, exercise room and mudroom to keep your home organized and clutter-free. The 40’x24’ shop, with in-floor heating and 220 Amp service is perfect for any wood-workers or handy person who likes to have their own space. Don't miss the opportunity to make this property your own. With its attention to detail throughout and thoughtful craftsmanship, you won’t want to miss this one-of-a-kind opportunity. (id:19173)
Sutton Group - Select Realty Inc.
776 Dundalk Drive
London, Ontario
Absolutely charming 3-bedroom, 2-full bath bungalow with a delightful surprise - a fantastic in-law suite in the lower level, making it a truly unique find! The well-designed layout includes three inviting bedrooms and two full baths. Step into the heart of the home, where a newer kitchen awaits with modern amenities such as a gas cooktop, guartz countertops, tile backsplash and built-in oven, ensuring both style and functionality. This space is perfect for culinary delights or cooking with the family. Discover the hidden gem in the lower level-an in-law suite that adds versatility and functionality to this already impressive property. Whether for guests, extended family, or as a private retreat, this additional living space is sure to impress. Step outside to a fenced yard, covered back patio creating a private oasis for outdoor enjoyment. Note there is a double attached garage with inside entry. The proximity to great schools and shopping adds an extra layer of convenience to this desirable location, making it an ideal place to call home. Don't miss the chance to make this bungalow your haven-a perfect blend of style, functionality, and prime location! Schedule a viewing today and experience the charm for yourself. (id:19173)
Keller Williams Lifestyles Realty
11511 Ivan Drive
Ilderton, Ontario
Nestled in the serene surroundings of the country, this 5.54 acre property offers a blend of contemporary elegance and rustic charm. Boasting ample living space, this home is perfect for those seeking both comfort and style. The 40’x24’ shop with heated floors, pond, mature trees and landscaped gardens, make this home a must see. The expansive great room features a beamed ceiling, a cozy fireplace and gorgeous hardwood floors. A vaulted ceiling adds a sense of grandeur, while the stone accent wall creates a focal point that exudes warmth and the upper indoor balcony is a quiet place for reading, visiting or taking in the views. The open dining room allows for plenty of space for family and friends. The heart of the home, a professionally designed kitchen, offers a perfect blend of functionality and style. Highlights include laundry facilities, a pantry for ample storage, and a spiral staircase leading to the basement. The kitchen features walnut cupboards, stone countertops, and stainless appliances, ensuring both durability and contemporary appeal. From the kitchen, you can bask in the natural light and tranquility in the charming four-season sunroom, featuring a beamed ceiling, offering the perfect spot to unwind and enjoy the picturesque views of pond and nature. The primary bedroom offers plenty of closets, a lovely ensuite, fireplace and sliding doors to the deck and hot tub. Two additional bedrooms and a bathroom, on the main level, provide ample space for family or guests. The lower level offers another spacious bedroom (currently used as an office), a full bathroom, exercise room and mudroom to keep your home organized and clutter-free. The 40’x24’ shop, with in-floor heating and 220 Amp service is perfect for any wood-workers or handy person who likes to have their own space. Don't miss the opportunity to make this property your own. With its attention to detail throughout and thoughtful craftsmanship, you won’t want to miss this one-of-a-kind opportunity. (id:19173)
Sutton Group - Select Realty Inc.
1874 Churchill Avenue
London, Ontario
Wonderful 1 1/2 storey brick home with a nice deep lot with parking for 3 cars. This 2 + 1 bedroom home is located in a great family area. This home has had many updates and renovations in 2015 including Furnace, A/C, Plumbing, wiring, Kitchen and both bathrooms. Close to schools, park, shopping and all amenities. (id:19173)
Century 21 First Canadian Corp.
987 Cherrygrove Drive
London, Ontario
Rare opportunity to buy a premium lot on one of London’s most prestigious streets, in the exclusive enclave of Byron Estates. This lot is 1.284 acres in size. Build your dream home here. Call your Realtor for further information about uses and zoning. Gas, water and electricity are at lot line. Municipal sanitary sewer line is on the lot. Close to all amenities including Springbank Park. (id:19173)
Sutton Group Preferred Realty Inc.
1255 Commissioners Road W Unit# 705
London, Ontario
Prime location in the centre of Byron Village backing on to Springbank Park. This is a very rare 2 storey condo with breathtaking views of Springbank Park. This large unit is on the top floor and 2 storeys with 2 balconies. The second floor has 2 good size bedrooms, balcony, 4 piece bathroom and in unit laundry room with storage. Main floor has large living room, foyer, galley kitchen and a dining area with patio door to another balcony. There is a covered assigned parking spot but a vehicle is not needed in this location. You can walk to grocery store, 2 banks, 2 drug stores, LCBO, multiple eateries, coffee shops and direct access to walking trails, Springbank park and Thames river. Condo fee includes heat (gas hot water radiant heat) and water. (id:19173)
Royal LePage Triland Realty
89 Gladstone Avenue
St. Thomas, Ontario
Welcome to 89 Gladstone Ave! Situated in the incredible courthouse area of St.Thomas is this incredible redbrick duplex. With the newly renovated 3 bedroom unit providing$2,300/month, as well as a vacant one bedroom unit, this property is a perfect income generator for an investor, and an amazing opportunity for someone looking for a mortgage helper. Walking into this beautiful home, you will be instantly greeted by the stained glass to your left, bringing in the colourful sunlight to this super bright and airy home. As you walk through, you will notice nothing shy of recent upgrades, which includes the following: Fresh paint from 2023, Brand new vinyl flooring and carpet throughout, Brand new kitchen and bathroom, Newly owned furnace Dec 2019, 8 new north pole windows from April 2021, and all galvanized steel water pipe within the house has been completely upgraded to PEX pipe! The one bedroom unit is in great shape, with fresh paint all throughout from 2022. Stepping outside, you will also notice some upgrades around the exterior, with a new metal roof done in 2017, a new wooden fence 2023, fresh landscaping in the back, newly updated eavestrough and a new vinyl roof cover for the shed from 2021. St.Thomas, especially this location in particular will be a great investment over the coming years. If you are in the market for a property generating full market rent, or a place to live with rent covering a large portion of your mortgage, this is the one! (id:19173)
Keller Williams Lifestyles Realty
89 Gladstone Avenue
St. Thomas, Ontario
Welcome to 89 Gladstone Ave! Situated in the incredible courthouse area of St.Thomas is this incredible red brick duplex. With the newly renovated 3 bedroom unit providing$2,300/month, as well as a vacant one bedroom unit, this property is a perfect income generator for an investor, and an amazing opportunity for someone looking for a mortgage helper. Walking into this beautiful home, you will be instantly greeted by the stained glass to your left, bringing in the colourful sunlight to this super bright and airy home. As you walk through, you will notice nothing shy of recent upgrades, which includes the following:Fresh paint from 2023, Brand new vinyl flooring and carpet throughout, Brand new kitchen and bathroom,Newly owned furnace Dec 2019, 8 new north pole windows from April 2021, and all galvanized steel water pipe within the house has been completely upgraded to PEX pipe! The one bedroom unit is in great shape, with fresh paint all throughout from 2022. Stepping outside, you will also notice some upgrades around the exterior, with a new metal roof done in 2017, a new wooden fence 2023, fresh landscaping in the back, newly updated eavestrough and a new vinyl roof cover for the shed from 2021. St.Thomas, especially this location in particular will be a great investment over the coming years. If you are in the market for a property generating full market rent, or a place to live with rent covering a large portion of your mortgage, this is the one! (id:19173)
Keller Williams Lifestyles Realty
71207 Finnigan Road
Bluewater (Munic), Ontario
This 3 bedroom year round home is located just north of Grand Bend in the Highlands I subdivision. Features some of the best sandy beaches in Huron County and it is only a short walk from the home to enjoy Lake Huron and those world class sunsets. You can also walk to Grand Bend along the beach, looking for beach glass or just enjoying the scenery. There is a spacious 16'x 12' wooden front deck with a roll out awning, and a private 24'x16' lakeside deck out back, overlooking the 24'x 8' storage shed. There is lots of room for parking up to 4 cars on the interlocking brick driveway. The lake home features 2 free standing gas fireplaces, a bright spacious family room with 2 sliding doors, 2 bay windows and a cathedral ceiling. The 4 piece bathroom was just updated 2 years ago with laminate floors and pine accent walls. The home is fully furnished except for 2 wicker chairs and personal pictures, so it is move in ready. There are 2 window air conditioners to keep you cool this summer and the septic was just pumped in 2023, plus the gas Hot Water Tank is fairly new, so you have less to worry about and more time at the lake. (id:19173)
RE/MAX Bluewater Realty Inc.
136 Elmwood Avenue E
London, Ontario
Rare Opportunity in Historic Wortley Village! Nestled amidst the charming streets of London, this enchanting 8-unit building emerges onto the market for the first time in nearly four decades. Steeped in heritage and character, each unit exudes timeless elegance, offe5ring a blend of modern comfort and historic charm. Boasting a prime location in one of London's most coveted neighbourhoods, residents will relish in the vibrant community atmosphere, with quaint shops, cafes, and parks just moments away. Investors, don't hesitate on this once in a lifetime chance to own a piece of London's past and future. (id:19173)
Century 21 First Canadian Corp.
Sutton Group Preferred Realty Inc.
370 Talbot Street
St. Thomas, Ontario
Rent is $1,500.00 per month gross rent (no additional rent). Commercial space available on high traffic corner on St. Thomas' main street Talbot. Great exposure with large windows at front and side of building. Get Noticed! With hundreds of cars using the intersection everyday, your business is sure to get noticed. Past uses have been retail and office space. Make it your own. Rent includes basement use. Utility costs are in addition to rent. (id:19173)
Elgin Realty Limited
563 Mornington Avenue Unit# 102
London, Ontario
2 bedroom, main floor unit with a large, enclosed patio! Convenient location for those who can’t handle stairs or elevators. Great value opportunity for first time buyers or investors. Located in a neighbourhood with easy access to public transit and shopping close by. Located a short distance from Fanshawe College. Low property taxes of $1271 and condo fees include heat, hydro and water. Vacant possession available as of July 2nd. (id:19173)
RE/MAX Centre City Realty Inc.
5 Armstrong Street
Mount Brydges, Ontario
Nestled in the tranquil community of Mount Brydges, 5 Armstrong Street offers a balance of suburban ease and urban convenience, all while being just a short drive from the city of London. The sturdy brick exterior and 2-car garage provide both durability and functionality. Upon entering, a tiled foyer welcomes you into an open-concept main floor, where a modern kitchen with two-toned cabinets, stainless steel appliances, and a breakfast bar seamlessly connects to the living and dining areas. Sliding doors lead to the spacious backyard, perfect for outdoor activities and gatherings. Throughout the main and lower levels, 9-foot ceilings elevate the sense of space, while expansive windows flood the interiors with natural light. Upstairs, plush carpeting lines the spacious primary bedroom with a walk-in closet and a 4-piece ensuite, accompanied by two additional bedrooms and another 4-piece bathroom. The finished lower level features luxury vinyl plank flooring throughout, offering a versatile space for relaxation or work, a fourth bedroom, along with a modern 3-piece bathroom for added convenience. Opportunity for a second kitchen or bar is at your fingertips in the living room with rough in plumbing already provided. Perfect for a home daycare, granny suit or to make the ideal entertainment area. Surrounded by great amenities, this location promises a fulfilling lifestyle for its residents. Whether seeking a peaceful retreat or a home for family gatherings, this is the one! Don't miss out on this incredible opportunity—schedule a private showing today! (id:19173)
Homeology Real Estate Group
296 Mogg Street
Strathroy, Ontario
You are invited to come take a look at this luxury vacant land condo. The pride of ownership greets you at the front door when stepping into the spotless open concept floor plan. Curl up on the couch and feel the warmth of the gas fireplace in the front living room with the tray ceiling accent. The dining area is the centre piece that connects the both living spaces. The large kitchen offers ample storage for all your cooking essentials. A raised breakfast bar allows for more seating and the patio door at the rear of the home brings in the natural sunlight. Two bedrooms on the main floor which includes a good size master bedroom with a walk-in closet and cheater ensuite with a large walk-in shower. A bright office or den and laundry on the main floor is another added bonus. The finished lower level with 8’2” ceiling height makes the space feel brighter. The spacious family room features a second gas fireplace. Two additional bedrooms plus a full bathroom enhance the quality of this home. There is a large storage/furnace room with a laundry sink plus a cold storage room. There is a front stamped concrete porch and driveway, which can hold 4 cars. Added features of the home: sprinkler system, central vacuum, custom blinds, water heater owned, 5 appliances included. If you are looking for a turnkey home with low maintenance, this is it! (id:19173)
Sutton Wolf Realty Brokerage
770 Reeves Avenue
London, Ontario
Welcome to Hyde Park. This spacious home offers an amazing location close to so many amenities. 4 bedrooms up with a spacious Glass shower and soaker tub in an inviting ensuite in the primary bedroom. High ceilings in 2 of the other rooms allow for an abundance on natural light. Main Floor has a great open design that is very inviting to both entertaining and family time. Hard surface countertops add great appeal to enjoying your cooking and entertaining area, with a fireplace in view in the adjacent family room, kitchen time is a pleasure. walk out to your deck and fully fenced yard. Like fully painted and epoxy coated garage floors with natural light custom window garage doors? This house has it. Owned on demand hot water tank included and all this is covered by a beautifully finished custom metal roof. Come see the potential this home has for yourself. (id:19173)
Royal LePage Triland Realty

