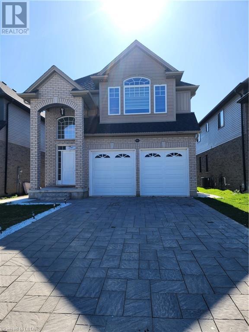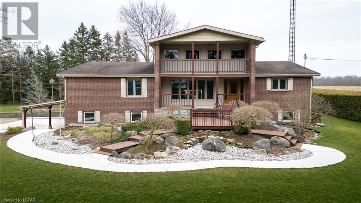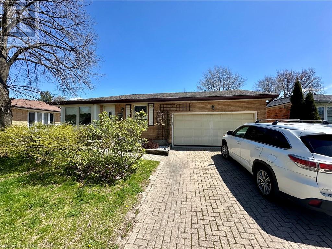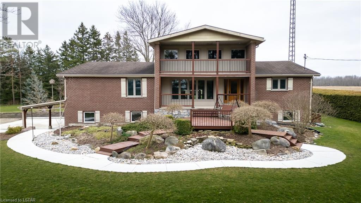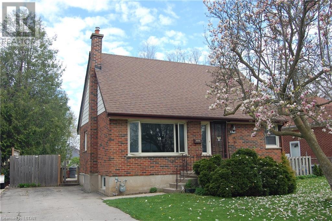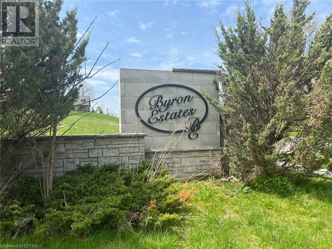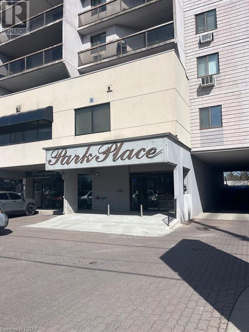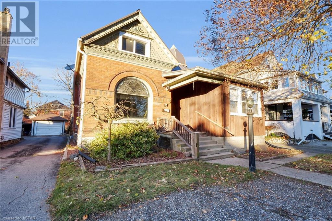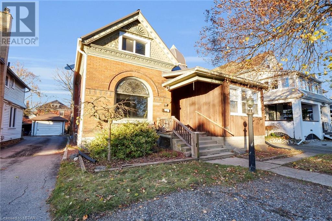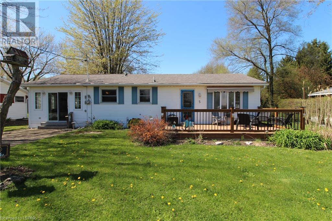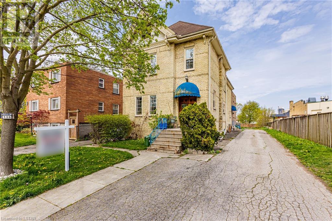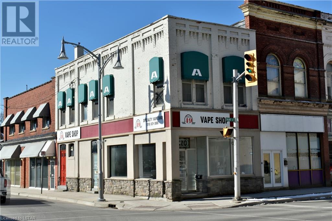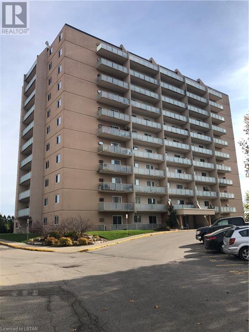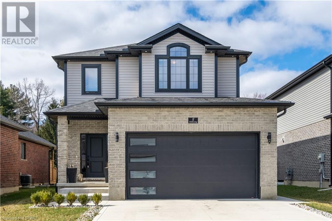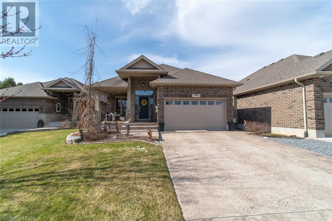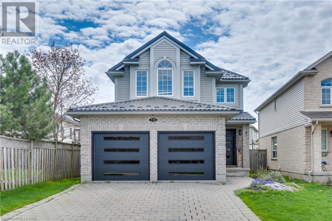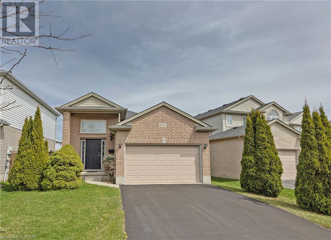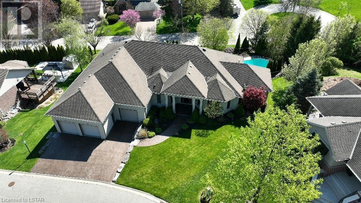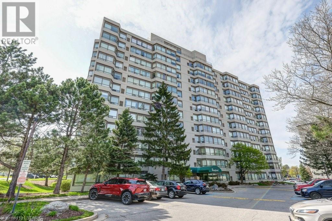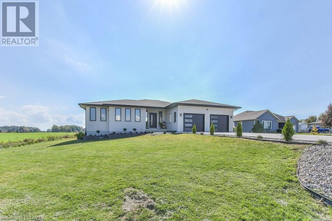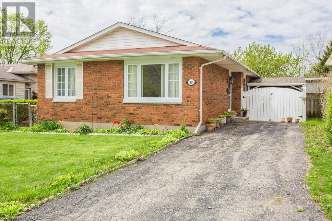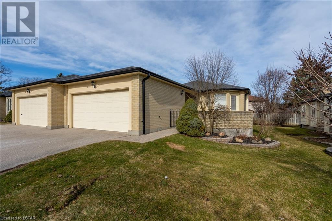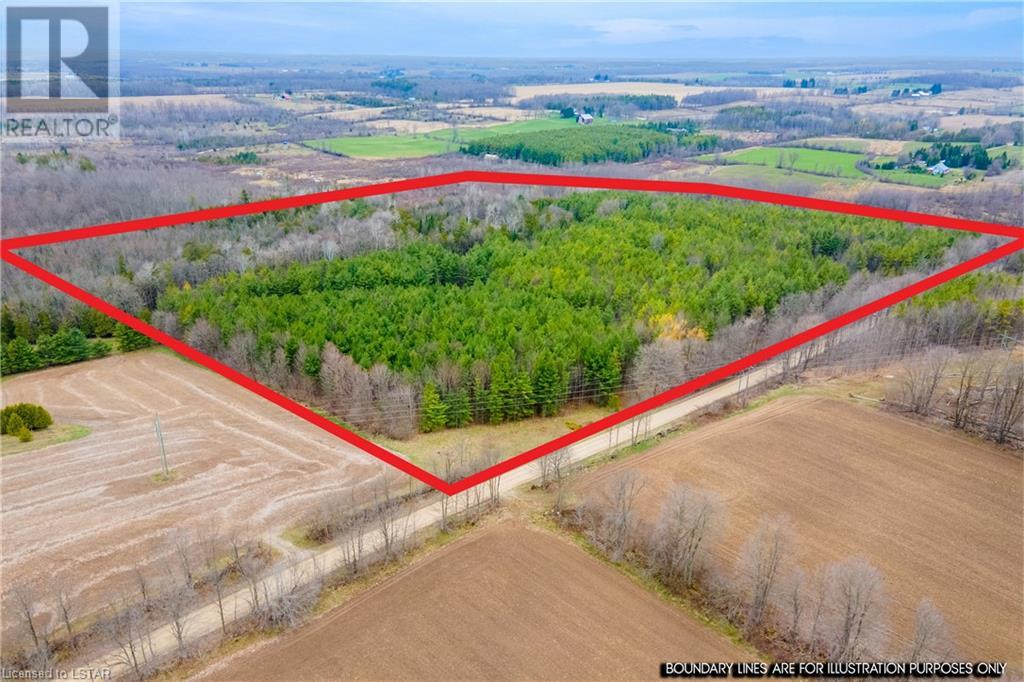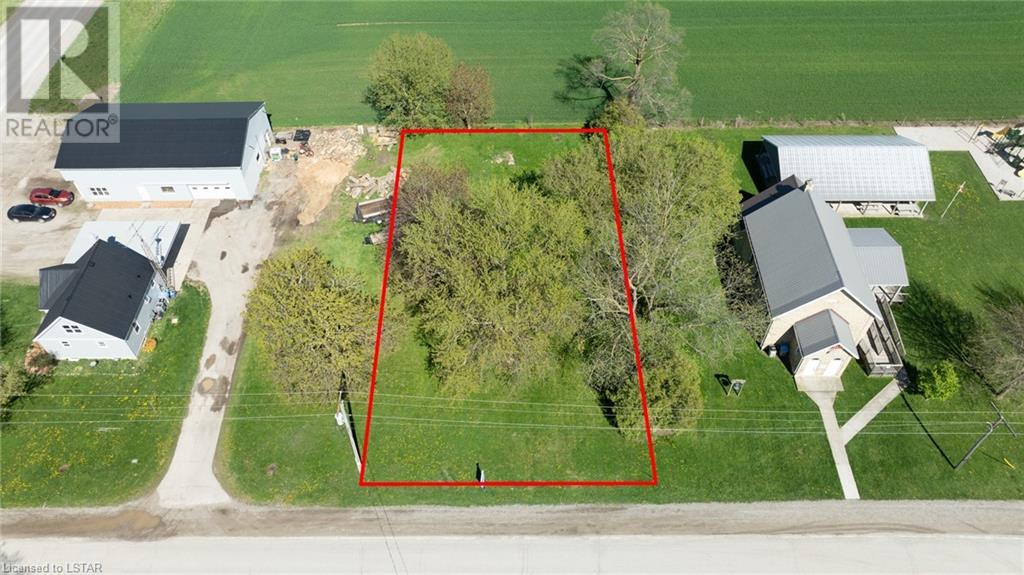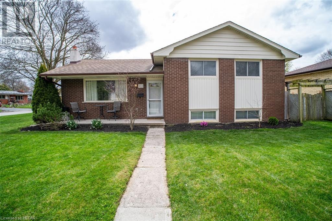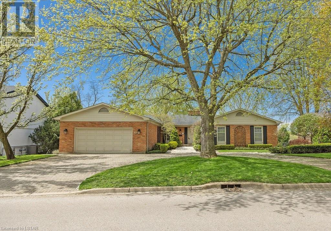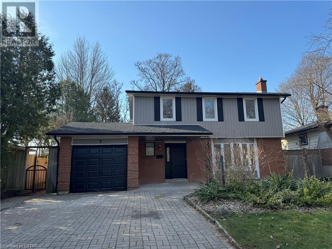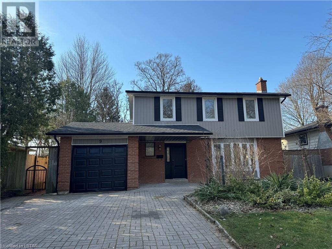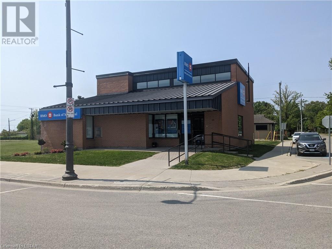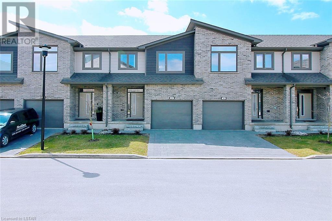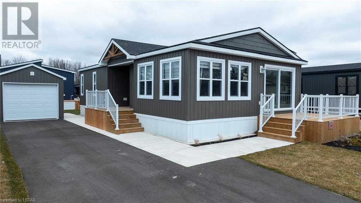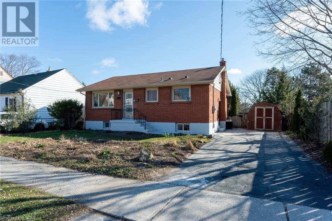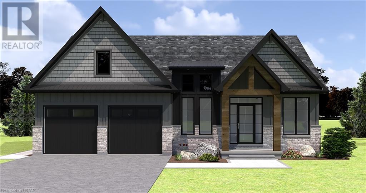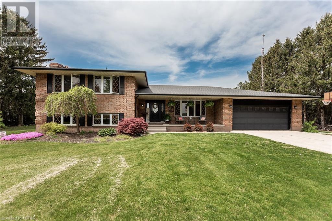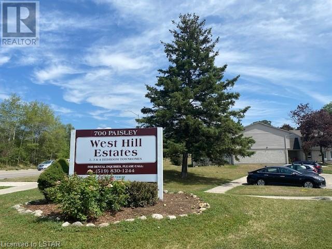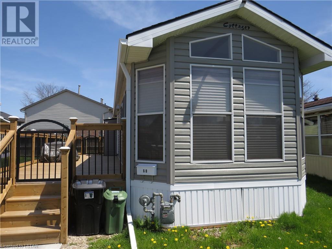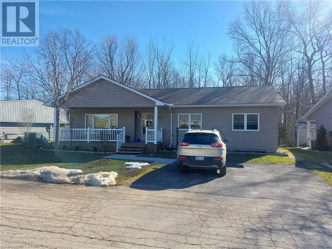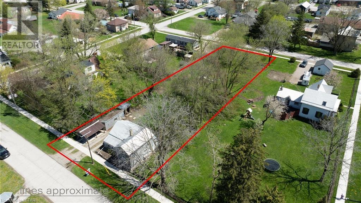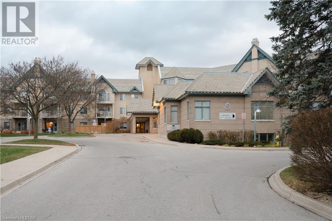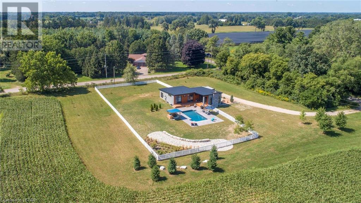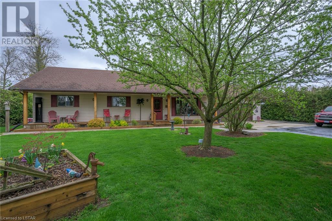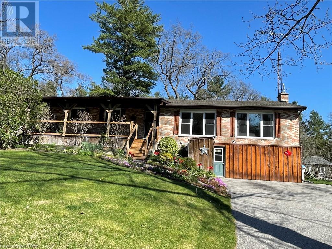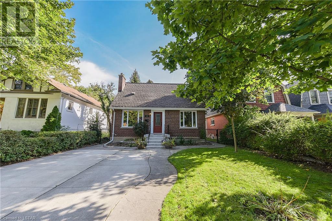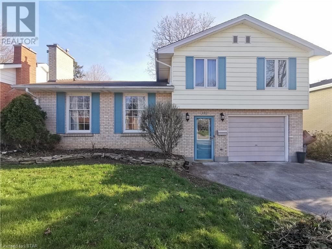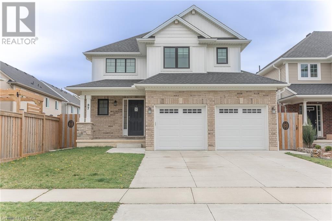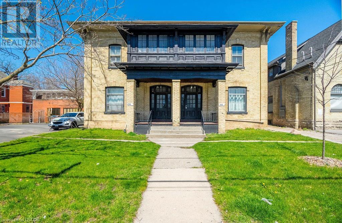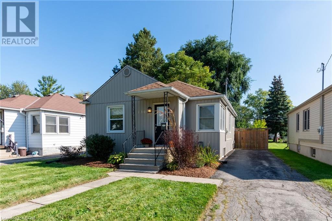1763 Owen Lane
London, Ontario
Located in London's north west subdivision, Hyde Park. This home's floor plan and square footage is well designed for lots of space and privacy without compromising the open concept feel. The main floor offers a modern kitchen with large island, open concept living & dining area with gas fireplace and also a main floor laundry room. The upper floor offers 4 bedrooms including a spacious master/primary bedroom with walk-in closet and private, luxury ensuite bath as well as a bonus loft-style upper family room which overlooks the lower foyer. Hard surface floors throughout main and upper levels. The basement has been finished and offers an over-sized rec room and lower bedroom complete with an additional modern, full sized ensuite bath. Double wide paver stone driveway will hold 4 vehicles plus 2 more in the double car garage. (id:19173)
Blue Forest Realty Inc.
11511 Ivan Drive
Ilderton, Ontario
Nestled in the serene surroundings of the country, this 5.54 acre property offers a blend of contemporary elegance and rustic charm. Boasting ample living space, this home is perfect for those seeking both comfort and style. The 40’x24’ shop with heated floors, pond, mature trees and landscaped gardens, make this home a must see. The great room features a beamed ceiling, a cozy fireplace and gorgeous hardwood floors. A vaulted ceiling adds a sense of grandeur, while the stone accent wall creates a focal point that exudes warmth and the upper indoor balcony is a quiet place for reading, visiting or taking in the views. The open dining room allows for plenty of space for family and friends. The heart of the home, a professionally designed kitchen, offers a perfect blend of functionality and style. Highlights include laundry facilities, a pantry for ample storage, and a spiral staircase leading to the basement. The kitchen features walnut cupboards, stone countertops, and stainless appliances, ensuring both durability and contemporary appeal. From the kitchen, you can bask in the natural light and tranquility in the charming four-season sunroom, featuring a beamed ceiling, offering the perfect spot to unwind and enjoy the picturesque views of pond and nature. The primary bedroom offers plenty of closets, a lovely ensuite, fireplace and sliding doors to the deck and hot tub. Two additional bedrooms and a bathroom, on the main level, provide ample space for family or guests. The lower level offers another spacious bedroom (currently used as an office), a full bathroom, exercise room and mudroom to keep your home organized and clutter-free. The 40’x24’ shop, with in-floor heating and 220 Amp service is perfect for any wood-workers or handy person who likes to have their own space. Don't miss the opportunity to make this property your own. With its attention to detail throughout and thoughtful craftsmanship, you won’t want to miss this one-of-a-kind opportunity. (id:19173)
Sutton Group - Select Realty Inc.
776 Dundalk Drive
London, Ontario
Absolutely charming 3-bedroom, 2-full bath bungalow with a delightful surprise - a fantastic in-law suite in the lower level, making it a truly unique find! The well-designed layout includes three inviting bedrooms and two full baths. Step into the heart of the home, where a newer kitchen awaits with modern amenities such as a gas cooktop, guartz countertops, tile backsplash and built-in oven, ensuring both style and functionality. This space is perfect for culinary delights or cooking with the family. Discover the hidden gem in the lower level-an in-law suite that adds versatility and functionality to this already impressive property. Whether for guests, extended family, or as a private retreat, this additional living space is sure to impress. Step outside to a fenced yard, covered back patio creating a private oasis for outdoor enjoyment. Note there is a double attached garage with inside entry. The proximity to great schools and shopping adds an extra layer of convenience to this desirable location, making it an ideal place to call home. Don't miss the chance to make this bungalow your haven-a perfect blend of style, functionality, and prime location! Schedule a viewing today and experience the charm for yourself. (id:19173)
Keller Williams Lifestyles Realty
11511 Ivan Drive
Ilderton, Ontario
Nestled in the serene surroundings of the country, this 5.54 acre property offers a blend of contemporary elegance and rustic charm. Boasting ample living space, this home is perfect for those seeking both comfort and style. The 40’x24’ shop with heated floors, pond, mature trees and landscaped gardens, make this home a must see. The expansive great room features a beamed ceiling, a cozy fireplace and gorgeous hardwood floors. A vaulted ceiling adds a sense of grandeur, while the stone accent wall creates a focal point that exudes warmth and the upper indoor balcony is a quiet place for reading, visiting or taking in the views. The open dining room allows for plenty of space for family and friends. The heart of the home, a professionally designed kitchen, offers a perfect blend of functionality and style. Highlights include laundry facilities, a pantry for ample storage, and a spiral staircase leading to the basement. The kitchen features walnut cupboards, stone countertops, and stainless appliances, ensuring both durability and contemporary appeal. From the kitchen, you can bask in the natural light and tranquility in the charming four-season sunroom, featuring a beamed ceiling, offering the perfect spot to unwind and enjoy the picturesque views of pond and nature. The primary bedroom offers plenty of closets, a lovely ensuite, fireplace and sliding doors to the deck and hot tub. Two additional bedrooms and a bathroom, on the main level, provide ample space for family or guests. The lower level offers another spacious bedroom (currently used as an office), a full bathroom, exercise room and mudroom to keep your home organized and clutter-free. The 40’x24’ shop, with in-floor heating and 220 Amp service is perfect for any wood-workers or handy person who likes to have their own space. Don't miss the opportunity to make this property your own. With its attention to detail throughout and thoughtful craftsmanship, you won’t want to miss this one-of-a-kind opportunity. (id:19173)
Sutton Group - Select Realty Inc.
1874 Churchill Avenue
London, Ontario
Wonderful 1 1/2 storey brick home with a nice deep lot with parking for 3 cars. This 2 + 1 bedroom home is located in a great family area. This home has had many updates and renovations in 2015 including Furnace, A/C, Plumbing, wiring, Kitchen and both bathrooms. Close to schools, park, shopping and all amenities. (id:19173)
Century 21 First Canadian Corp.
987 Cherrygrove Drive
London, Ontario
Rare opportunity to buy a premium lot on one of London’s most prestigious streets, in the exclusive enclave of Byron Estates. This lot is 1.284 acres in size. Build your dream home here. Call your Realtor for further information about uses and zoning. Gas, water and electricity are at lot line. Municipal sanitary sewer line is on the lot. Close to all amenities including Springbank Park. (id:19173)
Sutton Group Preferred Realty Inc.
1255 Commissioners Road W Unit# 705
London, Ontario
Prime location in the centre of Byron Village backing on to Springbank Park. This is a very rare 2 storey condo with breathtaking views of Springbank Park. This large unit is on the top floor and 2 storeys with 2 balconies. The second floor has 2 good size bedrooms, balcony, 4 piece bathroom and in unit laundry room with storage. Main floor has large living room, foyer, galley kitchen and a dining area with patio door to another balcony. There is a covered assigned parking spot but a vehicle is not needed in this location. You can walk to grocery store, 2 banks, 2 drug stores, LCBO, multiple eateries, coffee shops and direct access to walking trails, Springbank park and Thames river. Condo fee includes heat (gas hot water radiant heat) and water. (id:19173)
Royal LePage Triland Realty
89 Gladstone Avenue
St. Thomas, Ontario
Welcome to 89 Gladstone Ave! Situated in the incredible courthouse area of St.Thomas is this incredible redbrick duplex. With the newly renovated 3 bedroom unit providing$2,300/month, as well as a vacant one bedroom unit, this property is a perfect income generator for an investor, and an amazing opportunity for someone looking for a mortgage helper. Walking into this beautiful home, you will be instantly greeted by the stained glass to your left, bringing in the colourful sunlight to this super bright and airy home. As you walk through, you will notice nothing shy of recent upgrades, which includes the following: Fresh paint from 2023, Brand new vinyl flooring and carpet throughout, Brand new kitchen and bathroom, Newly owned furnace Dec 2019, 8 new north pole windows from April 2021, and all galvanized steel water pipe within the house has been completely upgraded to PEX pipe! The one bedroom unit is in great shape, with fresh paint all throughout from 2022. Stepping outside, you will also notice some upgrades around the exterior, with a new metal roof done in 2017, a new wooden fence 2023, fresh landscaping in the back, newly updated eavestrough and a new vinyl roof cover for the shed from 2021. St.Thomas, especially this location in particular will be a great investment over the coming years. If you are in the market for a property generating full market rent, or a place to live with rent covering a large portion of your mortgage, this is the one! (id:19173)
Keller Williams Lifestyles Realty
89 Gladstone Avenue
St. Thomas, Ontario
Welcome to 89 Gladstone Ave! Situated in the incredible courthouse area of St.Thomas is this incredible red brick duplex. With the newly renovated 3 bedroom unit providing$2,300/month, as well as a vacant one bedroom unit, this property is a perfect income generator for an investor, and an amazing opportunity for someone looking for a mortgage helper. Walking into this beautiful home, you will be instantly greeted by the stained glass to your left, bringing in the colourful sunlight to this super bright and airy home. As you walk through, you will notice nothing shy of recent upgrades, which includes the following:Fresh paint from 2023, Brand new vinyl flooring and carpet throughout, Brand new kitchen and bathroom,Newly owned furnace Dec 2019, 8 new north pole windows from April 2021, and all galvanized steel water pipe within the house has been completely upgraded to PEX pipe! The one bedroom unit is in great shape, with fresh paint all throughout from 2022. Stepping outside, you will also notice some upgrades around the exterior, with a new metal roof done in 2017, a new wooden fence 2023, fresh landscaping in the back, newly updated eavestrough and a new vinyl roof cover for the shed from 2021. St.Thomas, especially this location in particular will be a great investment over the coming years. If you are in the market for a property generating full market rent, or a place to live with rent covering a large portion of your mortgage, this is the one! (id:19173)
Keller Williams Lifestyles Realty
71207 Finnigan Road
Bluewater (Munic), Ontario
This 3 bedroom year round home is located just north of Grand Bend in the Highlands I subdivision. Features some of the best sandy beaches in Huron County and it is only a short walk from the home to enjoy Lake Huron and those world class sunsets. You can also walk to Grand Bend along the beach, looking for beach glass or just enjoying the scenery. There is a spacious 16'x 12' wooden front deck with a roll out awning, and a private 24'x16' lakeside deck out back, overlooking the 24'x 8' storage shed. There is lots of room for parking up to 4 cars on the interlocking brick driveway. The lake home features 2 free standing gas fireplaces, a bright spacious family room with 2 sliding doors, 2 bay windows and a cathedral ceiling. The 4 piece bathroom was just updated 2 years ago with laminate floors and pine accent walls. The home is fully furnished except for 2 wicker chairs and personal pictures, so it is move in ready. There are 2 window air conditioners to keep you cool this summer and the septic was just pumped in 2023, plus the gas Hot Water Tank is fairly new, so you have less to worry about and more time at the lake. (id:19173)
RE/MAX Bluewater Realty Inc.
136 Elmwood Avenue E
London, Ontario
Rare Opportunity in Historic Wortley Village! Nestled amidst the charming streets of London, this enchanting 8-unit building emerges onto the market for the first time in nearly four decades. Steeped in heritage and character, each unit exudes timeless elegance, offe5ring a blend of modern comfort and historic charm. Boasting a prime location in one of London's most coveted neighbourhoods, residents will relish in the vibrant community atmosphere, with quaint shops, cafes, and parks just moments away. Investors, don't hesitate on this once in a lifetime chance to own a piece of London's past and future. (id:19173)
Century 21 First Canadian Corp.
Sutton Group Preferred Realty Inc.
370 Talbot Street
St. Thomas, Ontario
Rent is $1,500.00 per month gross rent (no additional rent). Commercial space available on high traffic corner on St. Thomas' main street Talbot. Great exposure with large windows at front and side of building. Get Noticed! With hundreds of cars using the intersection everyday, your business is sure to get noticed. Past uses have been retail and office space. Make it your own. Rent includes basement use. Utility costs are in addition to rent. (id:19173)
Elgin Realty Limited
563 Mornington Avenue Unit# 102
London, Ontario
2 bedroom, main floor unit with a large, enclosed patio! Convenient location for those who can’t handle stairs or elevators. Great value opportunity for first time buyers or investors. Located in a neighbourhood with easy access to public transit and shopping close by. Located a short distance from Fanshawe College. Low property taxes of $1271 and condo fees include heat, hydro and water. Vacant possession available as of July 2nd. (id:19173)
RE/MAX Centre City Realty Inc.
5 Armstrong Street
Mount Brydges, Ontario
Nestled in the tranquil community of Mount Brydges, 5 Armstrong Street offers a balance of suburban ease and urban convenience, all while being just a short drive from the city of London. The sturdy brick exterior and 2-car garage provide both durability and functionality. Upon entering, a tiled foyer welcomes you into an open-concept main floor, where a modern kitchen with two-toned cabinets, stainless steel appliances, and a breakfast bar seamlessly connects to the living and dining areas. Sliding doors lead to the spacious backyard, perfect for outdoor activities and gatherings. Throughout the main and lower levels, 9-foot ceilings elevate the sense of space, while expansive windows flood the interiors with natural light. Upstairs, plush carpeting lines the spacious primary bedroom with a walk-in closet and a 4-piece ensuite, accompanied by two additional bedrooms and another 4-piece bathroom. The finished lower level features luxury vinyl plank flooring throughout, offering a versatile space for relaxation or work, a fourth bedroom, along with a modern 3-piece bathroom for added convenience. Opportunity for a second kitchen or bar is at your fingertips in the living room with rough in plumbing already provided. Perfect for a home daycare, granny suit or to make the ideal entertainment area. Surrounded by great amenities, this location promises a fulfilling lifestyle for its residents. Whether seeking a peaceful retreat or a home for family gatherings, this is the one! Don't miss out on this incredible opportunity—schedule a private showing today! (id:19173)
Homeology Real Estate Group
296 Mogg Street
Strathroy, Ontario
You are invited to come take a look at this luxury vacant land condo. The pride of ownership greets you at the front door when stepping into the spotless open concept floor plan. Curl up on the couch and feel the warmth of the gas fireplace in the front living room with the tray ceiling accent. The dining area is the centre piece that connects the both living spaces. The large kitchen offers ample storage for all your cooking essentials. A raised breakfast bar allows for more seating and the patio door at the rear of the home brings in the natural sunlight. Two bedrooms on the main floor which includes a good size master bedroom with a walk-in closet and cheater ensuite with a large walk-in shower. A bright office or den and laundry on the main floor is another added bonus. The finished lower level with 8’2” ceiling height makes the space feel brighter. The spacious family room features a second gas fireplace. Two additional bedrooms plus a full bathroom enhance the quality of this home. There is a large storage/furnace room with a laundry sink plus a cold storage room. There is a front stamped concrete porch and driveway, which can hold 4 cars. Added features of the home: sprinkler system, central vacuum, custom blinds, water heater owned, 5 appliances included. If you are looking for a turnkey home with low maintenance, this is it! (id:19173)
Sutton Wolf Realty Brokerage
770 Reeves Avenue
London, Ontario
Welcome to Hyde Park. This spacious home offers an amazing location close to so many amenities. 4 bedrooms up with a spacious Glass shower and soaker tub in an inviting ensuite in the primary bedroom. High ceilings in 2 of the other rooms allow for an abundance on natural light. Main Floor has a great open design that is very inviting to both entertaining and family time. Hard surface countertops add great appeal to enjoying your cooking and entertaining area, with a fireplace in view in the adjacent family room, kitchen time is a pleasure. walk out to your deck and fully fenced yard. Like fully painted and epoxy coated garage floors with natural light custom window garage doors? This house has it. Owned on demand hot water tank included and all this is covered by a beautifully finished custom metal roof. Come see the potential this home has for yourself. (id:19173)
Royal LePage Triland Realty
1876 Father Dalton Avenue
London, Ontario
Ideal North London location. Wonderful income generating house or easily converted back to single family. Large open kitchen, eating area and living room. Two bedrooms and full bath. Lower has large windows. Two bedrooms, living room, kitchen and full bath. Laundry. Side door to rear. Great yard. Just show and sell. (id:19173)
Royal LePage Triland Realty
505 Jarvis Street Unit# 2
London, Ontario
Nestled on an expansive estate-sized lot, this magnificent executive residence boast 4 bedrooms and 3.5 baths, situated within an exclusive enclave on a secluded private road. Spanning an impressive 5,326 square feet, this home exudes luxury with it soaring 10-foot ceilings on both levels and elegant crow molding throughout. Crafted with both comfort and practicality in mind, the residence offers a generous kitchen, a private gym, a games room, a home theater, and expansive living and family rooms, perfect for unwinding or hosting gatherings. The primary bedroom is a sanctuary, featuring a spacious walk-in closet and luxurious 4-piece ensuite compete with heated floors, ensuring warmth during chilly winter nights. Step outside from the kitchen onto the deck, offering easy access to the backyard patio, saltwater pool, and grand stone pizza over, facilitation effortless summer entertaining. For a car enthusiast or hobbyist in need of extra space, the property boasts an oversized three-car garage with the capacity for up to six vehicles with lifts (one lift included), along separate lower-level access. The meticulously landscaped exterior is adorned with a full coverage sprinkler system, natural stone retaining walls, and stamped concrete pathways. Conveniently located within walking distance to Springbank Park, as well as nearby schools, grocery stores, and shopping centers, this residence offers the perfect blend of privacy and accessibility. (id:19173)
Sutton Group Preferred Realty Inc.
744 Wonderland Road S Unit# 707
London, Ontario
Step into this spacious 3-bedroom condo apartment, boasting a generous 1478 square feet, making it one of the largest units in the building. With 2 bathrooms and ample storage space, convenience meets comfort seamlessly. Indulge in the plethora of amenities this building has to offer, including a rooftop terrace, a fully-equipped gym to stay fit, a party room for entertaining guests, and relaxation zones with a hot tub and sauna. Positioned perfectly for optimal sunlight, enjoy the stunning South West exposure, ideal for witnessing picturesque sunsets from the comfort of your own home. Plus, with its close proximity to the 401 major highway, convenience and accessibility are never compromised. Don't miss your chance to make this your next home, book your showing today. (id:19173)
Blue Forest Realty Inc.
53381 Calton Line
Aylmer, Ontario
Embark on a journey to your idyllic countryside sanctuary! Situated on an expansive 0.6-acre parcel, this immaculate 3-bedroom, 2-bathroom abode seamlessly marries contemporary elegance with rural charm. Enter through a spacious foyer into a well-appointed kitchen, boasting a convenient corner pantry and a central island conducive to communal gatherings. Adjacent, the dining area beckons for hosting family dinners, while the cozy living space offers picturesque views of the sprawling backyard. Unwind in the luxurious primary suite, complete with an indulgent ensuite featuring a deep soaking tub. Two additional bedrooms, a family bath, and main-floor laundry ensure practical main floor living. The basement, designed with oversized windows, presents boundless opportunities for personalization and already features a rough-in bathroom to start your plans. Outside, discover meticulously manicured grounds, a garden shed, and a quaint chicken coop. Parking is a breeze with a triple-wide concrete driveway, and the option to extend into the rear yard invites the creation of a dream workshop. Embrace the chance to make this serene retreat your forever home! (id:19173)
Janzen-Tenk Realty Inc.
811 Nixon Avenue
London, Ontario
This all-brick bungalow boasts hardwood floors throughout the main level, encompassing the living room, dining room, and main hallway leading to three bedrooms. A charming eat-in kitchen with granite countertops, newer appliances, ceramic backsplash, and upgraded lighting fixtures. The renovated four-piece main floor bathroom features a standalone shower and bidet, complemented by bright lighting, vinyl-clad windows and picturesque views of the backyard's flowering trees. The outdoor space includes a separate shed, barbecue patio. A single-car carport and fully fenced yard enhance the appeal of this bungalow, surrounded by mature trees and a separate side entrance leading directly to the basement. The lower level hosts a spacious recreation room, sewing room, bedroom, second kitchen, and a three-piece bath, perfect for accommodating in-laws with the convenience of a separate entrance. Additional features include generous ceiling height, an extra storage room, and a separate laundry area. The tastefully decorated and upgraded second kitchen in the basement provides flexibility for an additional bedroom, making it ideal for extended family members while maintaining single-family zoning. Situated just steps away from White Oaks Mall, schools, parks, and major highways, this property offers both practicality and charm. (id:19173)
Sutton Group - Select Realty Inc.
94 Pine Valley Gate Unit# 3
London, Ontario
Wonderful small complex in Westmount! This one floor great-sized condo has a front private courtyard with attached 2 car garage. Step inside this spacious unit with loads of hardwood floors and ceramic tiles. Good size updated kitchen with Corian counter, backsplash, pantry, and open to sun-filled eating area with bay window and garden door to courtyard. Huge living room/dining room with gas fireplace that's perfect for entertaining! The primary bedroom is large with an ensuite. There is a second bedroom or could be office or den on the main floor plus main updated bathroom has a vessel sink and more. The lower level is fully finished with a rec room, bedroom, bonus room, plus a 4 piece bathroom. Mature treed complex in an excellent neighbourhood close to many amenities! Call before it's too late! (id:19173)
Century 21 First Canadian Corp.
Lot 10 Concession 14 Ndr
Bentinck Twp, Ontario
39 ACRES | SITUATED ON A WELL MAINTAINED ROAD YOU WILL FIND THIS BEAUTIFUL TREED OASIS | SOUGHT-AFTER WEST GREY PROPERTY! Features a large building envelope (high & dry ground) with total privacy. Zoning provisions, permitted uses and set backs confirmed with the Municipality. A wonderfully peaceful setting offers seclusion to build your dream home. Enjoy the existing walk/4 wheeler drive trails throughout the property, 2 hunt stands, 2 half-acre working veggie gardens that yielded various crops last year... see all the pictures and awesome aerial drone video! Many open areas, good farmland and plenty of wildlife. Super quiet, private and serene. Great neighbours. Creek and river nearby. Managed forest area affords very low property taxes. A beautiful white pine plantation! One look at this property and you will agree that it may be the one for you! Conveniently situated between Chesley and Hanover just west of Grey Road 3. Hydro at the road. Buy now and start enjoying this paradise this spring and build later at your own pace. Call me or your agent now for full particulars and book your tour before it is too late... you'll be glad you did! P.S. no HST! (id:19173)
Century 21 First Canadian Corp.
35924b Corbett Road
North Middlesex, Ontario
Build your dream home on an affordable piece of land in the hamlet of Corbett, North Middlesex, just 10 minutes to Grand Bend and 40 minutes to Northwest London. This lot offers a unique opportunity to build in a location where quiet comfort is a way of life, and day trips to the beach, followed by spectacular Lake Huron sunsets become your reality! (NOTE: Severance process is nearing completion. ) Work with the owner's builder or select your own builder and home plan. (id:19173)
Prime Real Estate Brokerage
412 Regal Drive
London, Ontario
Welcome home to 412 Regal Drive. Very nice corner lot side split in a quiet mature neighbourhood. This home includes 3 bedroom and 2 full bathrooms. Outside is a nice detached double car garage with additional 10’x21 workshop attached. Large concrete driveway with ample parking and big back private deck patio great for entertaining. Roof for home and both sheds/shops replaced in 2016 as well as furnace/AC in 2022. Inside you will find a bright open layout on the main floor with lots of natural light. Downstairs is a large living area with a cozy gas fireplace and a walk out to the back deck. Almost entire home has been freshly painted and all appliances are included. (id:19173)
Sutton Wolf Realty Brokerage
138 Hunt Club Drive
London, Ontario
Homes of this calibre rarely come onto the market in this neighbourhood; backing onto the 16th hole, steps away from tennis and pickleball courts at the London Hunt and Country Club. This beautiful home has only known two families, meticulously cared for by the current owners since 1974. The moment you enter the spacious foyer it’s apparent you’re not walking into an average home. A floor plan that is both family-friendly and ideal for entertaining. The main floor provides large formal living and dining rooms perfect for large family gatherings. A rich, wood-panelled family room provides an inviting place to gather with the classic warmth and charm of a traditional fireplace with stone hearth and brick surround that also provides sight lines into the kitchen. With an adjoining breakfast nook that’s perfect for informal meals, catching up, or homework the design is ideal for a busy family. The primary suite provides outstanding space with separate shower and water closet, dressing area and ample closet space. The lower level is finished and provides an updated bedroom and bathroom, as well as walkout access to the treed backyard. A beautiful large upper deck—accessible from the kitchen and dining room—offers an unmatched view of beautiful summer sunsets. Other unique bonuses include a wine cellar and a hidden wet bar and stereo cabinet in the family room. This is a particularly beautiful lot with detailed landscaping, including Ginko trees and an irrigation system, all set in a mature Hunt Club enclave that is one of the most desirable in the city, with easy access to shopping and amenities, all within a short commute to Western and University Hospital. Descriptions like “executive home” sometimes get thrown around a bit too easily, but this truly outstanding family home in the coveted Hunt Club will make you a believer. A compelling, family-centered design in a great location, there will be no better place to spend your summer afternoons than on your new deck. (id:19173)
Royal LePage Triland Realty
9 Scotchpine Crescent
London, Ontario
This is a true gem you need to see to appreciate. Fully renovated from top to bottom with all required permits and inspections completed, this home showcases top-quality materials and workmanship. It features a main unit with 4 bedrooms and 2.5 bathrooms, alongside a legal second suite that includes 1 bedroom and 1 bathroom. Both units have their own kitchens and separate laundry facilities. The main floor boasts an open style design, complete with quartz countertops and backsplash in the kitchen. A breakfast island with a waterfall counter, stylish cabinets, and hardware elevate the space. The second floor offers a versatile layout, allowing for either 4 bedrooms or 3 bedrooms plus a large master suite complete with a work-from-home office and an ensuite bath. A separate side entrance leads to a bright and spacious basement suite, perfect for extra rental income. This property is ideal for homeowners seeking a mortgage helper or investors looking to rent out both units. It comes equipped with all brand new stainless steel appliances and enjoys an unbeatable location. Just steps from bus stops, Sherwood Forest Mall, and both elementary and high schools, and minutes away from Western University, University Hospital, and more. The 60x152 lot offers huge potential for future developments or expansions. Check property video: https://youtu.be/r2PJEHU-NLg?si=LFfyNc9aRKkJVZKu (id:19173)
Streetcity Realty Inc.
9 Scotchpine Crescent
London, Ontario
This is a true gem you need to see to appreciate. Fully renovated from top to bottom with all required permits and inspections completed, this home showcases top-quality materials and workmanship. It features a main unit with 4 bedrooms and 2.5 bathrooms, alongside a legal second suite that includes 1 bedroom and 1 bathroom. Both units have their own kitchens and separate laundry facilities. The main floor boasts an open style design, complete with quartz countertops and backsplash in the kitchen. A breakfast island with a waterfall counter, stylish cabinets, and hardware elevate the space. The second floor offers a versatile layout, allowing for either 4 bedrooms or 3 bedrooms plus a large master suite complete with a work-from-home office and an ensuite bath. A separate side entrance leads to a bright and spacious basement suite, perfect for extra rental income. This property is ideal for homeowners seeking a mortgage helper or investors looking to rent out both units. It comes equipped with all brand new stainless steel appliances and enjoys an unbeatable location. Just steps from bus stops, Sherwood Forest Mall, and both elementary and high schools, and minutes away from Western University, University Hospital, and more. The 60x152 lot offers huge potential for future developments or expansions. (id:19173)
Streetcity Realty Inc.
181 Main Street
Bothwell, Ontario
Located on Main Street across from Bothwell Furniture, this is a former Bank of Montreal built in 1982. Very modern look and features and in top condition throughout. Main floor consists of large open area surrounded by five private offices and includes the vault. Second level includes kitchenette and lunch area, two washrooms and storage room. Plenty of natural light. Zoning permits a wide array of uses and is well suited for professional offices, medical/dental clinic, pharmacy. Excellent potential to convert to residential subject to municipal approval. Copy of existing survey and a recently completed Phase One ESA available upon request. (id:19173)
RE/MAX Centre City Realty Inc.
2070 Meadowgate Blvd Unit# 62
London, Ontario
Luxury Ironstone Homes LUNA Model 2024 sq.ft. townhouse, 2 storey with backyard; Main level has 9-foot ceiling, open concept living room, kitchen and dining room; Upgrades include quartz countertops, wood flooring in living room, ceramic tile floor in wet areas and extra pot-lights. Second level has a spacious master bedroom with ensuite bathroom, 2 other bedrooms share a bathroom. Second level laundry. Fully finished basement has a huge Rec room/bedroom and a 4 piece bathroom. Backyard has a deck for BBQ. Plenty of visitor Parking beside the unit. 3 minutes walk to shopping Plaza. A few minutes drive to Highway 401. Brand new garage door. Main door will be repainted in summer by the Condo office. Status Certificate is available. (id:19173)
Century 21 First Canadian Corp.
77683 Bluewater Highway Unit# 62
Bayfield, Ontario
Looking for a cottage without the high price tag and extra work? Look no more. This 2 bed, 2 bath custom built Northlander has the ability to suit whatever purpose you wish, either a summer vacation retreat or your new four season home. With golf, the beach and pool nearby, you can enjoy resort living in your new Escape AS and spend the summer with family and friends. The sizeable front deck allows for relaxation while watching the Lake Huron famous sunsets that never get old. Indoors, you have the perfect setting with a luminous entry, patio doors and a spacious open concept living area with a fireplace. The elegant kitchen-dining area boasts significant cupboard space, subway tiled backsplash, quartz countertops and a large island for casual dining. A spacious laundry room with cupboards provides convenience and additional storage. Two good sized bedrooms and bathrooms ensure you have all of the comforts of home. The exterior features, modern accents and upgrades, a paved driveway, garage and sodded yard. Located just minutes from beautiful Bayfield's fine dining, boutiques/shops, harbour/marina, and a short walk on a path down to the beach, this destination village has plenty to offer! (NOTE: Land lease for this specific site is approximately $8500 + HST per year.) (id:19173)
Prime Real Estate Brokerage
118 Jacqueline Street
London, Ontario
Welcome to 118 Jacqueline St, situated on a mature lot. This 3-bedroom bungalow ideal for a first-time buyer, investors, professional couples, downsizing, or small family. This newly renovated home has many upgraded features, new open concept kitchen with quartz countertops and tile backsplash, luxury vinyl floor, neutral paint throughout the main level, new bath with quartz vanity, upgraded to 200-amp electric panel, new light fixtures, 3 new bedroom windows, new laundry in the main level. Separate side entrance leading to the basement, 2-bedroom in-law suite capability with separate laundry. The basement drawing is uploaded on the document for your future reference. And could be possible to add more parking spaces on the front yard. This is absolutely a great location close to Princess Elizabeth PS, Wheable Adult Learning Centre and parks. Quick drive to Victoria and Parkwood hospital, major transit routes, essential shopping and services are nearby. The fully fenced, kid and pet-friendly backyard features meticulously landscaped gardens and tall cedars for privacy plus mature trees all around for shade, one of the benefits of a mature neighbourhood. Another bonus, no direct rear neighbours, as the lot backs onto a Chelsea Green childcare centre and access road to Wheable. (id:19173)
RE/MAX Centre City Realty Inc.
35924b Corbett Road
North Middlesex, Ontario
Looking to build a house on a quiet rural property? Look no further. Introducing this custom-built bungalow on a large residential lot just a 10 minute drive to Grand Bend, and 40 minutes from London! This stunning home, should it be your selection, will be sure to impress upon completion, boasting an exterior with impressive curb appeal and unique design. Entering the main foyer, the attention to detail and high end finishes become evident. This convenient design features an open concept kitchen, dining and living area with a custom fireplace feature, along with an office, mudroom, second bedroom and a full bathroom with a tiled shower. The lower level boasts plenty of unfinished space so there is room for a family to grow, or it can be left unfinished. Don't miss this opportunity to build your dream home - act quickly and personalize your selections. (NOTE: Additional floor plans/designs are available and may be substituted and price adjusted accordingly. This pricing is applicable to the spec home and details provided.) Build your dream home, and enjoy the proximity of days at the beach and spectacular Lake Huron sunsets. Live the best of two worlds in this quiet, convenient location. (id:19173)
Prime Real Estate Brokerage
22832 Thomson Line
Rodney, Ontario
Looking for some room to grow? Look no further. 22832 Thomson Line features a picturesque nearly 2 acre property surrounded by farmland with 4 bedrooms and 3 bathrooms. Step inside this sprawling brick side split with a functional main floor layout included living room, dining room, spacious kitchen, bathroom and mudroom with laundry. The upper level includes 3 bedrooms and bathroom. On the lower level, enjoy an additional bedroom, 2 piece bathroom plus a lovely family room with wood burning fireplace, wet bar and exterior door access to the backyard. Basement unfinished with tons of room for storage. Double attached garage with stairs to basement allow for easy access when bringing in firewood. Step outside and relax in the tree lined yard with covered patio and beautiful views. Lastly, the spacious shop with metal roof, hydro, garage door and gas heat is the perfect place to unwind, tinker or use for storage. Some updates include flooring, roof, eaves, furnace and AC, and more! Quick access to 401 and Talbot trail, minutes to Port Glasgow beach and marina, and close to in town amenities. Come see what country living has to offer. (id:19173)
Prime Real Estate Brokerage
700 Paisley Road Unit# 44
Guelph, Ontario
3 bedroom townhome. This property has always been a rental and needs updating. Price reflects condition. Tenants moved in July 2014, currently renting on a month-to-month basis at $1103/mth+ utilities. Rent was last increased in July 2023. Property is surrounded by mature trees and green space and backs onto Castlebury Park - soccer fields, basketball court and playground. Condo fee is $467/mth and includes water. Property tax is $2163/yr. (id:19173)
Sutton Group - Select Realty Inc.
2189 Dundas Street E Unit# 68
London, Ontario
2007 Northlander, Cottager, 44'x12', 2 bedroom Mobile Home in London Terrace Gardens Mobile Home Park. This mobile home is located on a large lot in the back of the park and features 2 large decks. Entrance to the home is by the 40'x10' side deck enclosed with railings and gates. A second deck at the back of the home is 22'x16'. A great place to relax in complete privacy and enjoy the morning sun and the evening shade. This home is recently new to the park and has been updated in July 2023 with a new gas furnace, a 1.5 ton Gibson AC unit, Hot Water tank, stackable washer and gas dryer, gas stove, Rubbermaid Vertical Storage Shed and Eavestroughs. The second bedroom is set up with a bunk bed and built in dresser. Primary Bedroom has double closet with mirror doors, a built in dresser and corner cabinets plus a bed. Eating area in the open concept kitchen/living room area has a round table with an extension and 4 chairs and is situated in front of large window, the kitchen also has a breakfast nook in the counter and two stools. The living room has a sliding door leading to the large deck and is furnished with a couch end table and a TV on a stand. This well maintained and comfortable home is currently furnished or you can provide you own furniture. Monthly Lot Fees $800.00 include lot fee, property tax, water/sewage charges, garbage and recycle pickup, park maintenance. All measurements approx. You won't want to miss this great alternative to Condo living, suitable for retirement or down sizing. Located close to Argyle Mall for your shopping needs, Home Depot, Canadian Tire, Peavey Mart, Lynn's Bakery and Deli, Tim Hortons and many more stores, fast food choices, London Airport and Fanshawe College. Bus stop is just steps away for your convenience. (id:19173)
RE/MAX Centre City Realty Inc.
329 Wyldwood Lane
Grand Bend, Ontario
Price Reduced, Great Value, Act Now!! This luxury home in Grand Cove Estates is located on a beautifully landscaped and very private lot that backs onto a mature forest with no rear neighbors! Tastefully finished with designer flair in a calming neutral palate, this open concept home boasts a large kitchen with stainless appliances, new vinyl flooring throughout and a lovely fireplace. Layout delivers great separation of space with 2 spacious bedrooms and 2 full bathrooms. You'll love the large covered front porch to enjoy sunset from and the private rear deck and stunning flagstone patio for enjoying your morning coffee. Grand Cove Estates residents enjoy a great sense of community. Pride of ownership is obvious in the way owners maintain their properties. Beautiful grounds and extensive well maintained amenities all contribute to making this a special place to live. Great Price, Act Now, This Won't Last!! (id:19173)
3 Points Realty Inc.
262 Prince Arthur Street
Centralia, Ontario
Nestled on a quiet street in this small rural town, just a 30 minute drive to London or Stratford, is an affordable 1.5 storey home on a deep, double lot with great development potential and an opportunity for peaceful living. Restore and renovate the quaint, old home, or build on this fabulous piece of property with trees situated throughout and an abundance of space. The home offers a living and dining area with plenty of natural sunlight, as well as an office and main floor bedroom. Up the stairs is a second bedroom and a 3 piece bathroom. An enclosed front porch area provides an opportunity for quiet reflection with morning beverage. Outdoors, the expansive lot provides a perfect play area with a ball diamond and park just down the street. Park in the detached carport, and enjoy working in the 20 ft x 10 ft shed where projects can be completed at leisure. Residential lots this size are rare - imagine the possibilities and turn your dream into a reality. NOTE: The property is being sold AS IS. (id:19173)
Prime Real Estate Brokerage
511 Gainsborough Road Unit# 306
London, Ontario
The Gainsborough is a Life Lease Community for adults 55+. This clean, bright, 2 bedroom move in condition unit features a private view and backs onto green space. This unit includes an eat-in kitchen, 2 generous sized bedrooms, in-suite laundry, and lots of storage space. Amenities include: guest suites, car wash, games roo,. library, workshop, hair salon, chapel, locker and underground parking ($50 per spot). Close to walking paths, shopping and amenities. This building is a Life lease and cannot be mortgages. No pets, no renters and maximum 2 occupants per unit. New A/C unit installed in May 2024 ($7000 plus) (id:19173)
Sutton Group - Select Realty Inc.
8037 Walkers Drive
Strathroy, Ontario
Enjoy all the modern conveniences and luxuries of city living in a quiet country setting on this 75 acre farm. This is an incredible opportunity to expand your land base in Strathroy-Caradoc. Located on the corner of Walkers Drive and Saxton Road, this farm includes +/- 63 workable acres currently rented with +/- 3 acres for the home and yard and the remainder in bush. Just a short walk from Caradoc Sands Golf Club and minutes to Strathroy, this farm includes a 2+1 bedroom, 3 bathroom bungalow with 1560 sq/ft of living space on the main floor and equipped with high end finishes with a bright and airy open concept. The partially finished basement includes a fully finished bathroom and office and can easily be completed for additional living space or as a secondary apartment complete with private entrance through the garage. Built in 2020 the modern and stylish home is set back from the treelined road providing privacy in a beautiful natural setting. The huge yard includes a fenced backyard with in ground pool and outdoor bar/cabana. Watch the sunrise off the back porch which is easily accessible from both bedrooms and living room. Close to shopping, schools and a short drive to highway 402. This farm is zoned agricultural and set just outside of the urban settlement boundaries of Strathroy. All furniture is negotiable and may be included in the sale. (id:19173)
Just Farms Realty Inc.
8037 Walkers Drive
Strathroy, Ontario
Enjoy all the modern conveniences and luxuries of city living in a quiet country setting on this 75 acre farm. This is an incredible opportunity to expand your land base in Strathroy-Caradoc. Located on the corner of Walkers Drive and Saxton Road, this farm includes +/- 63 workable acres currently rented with +/- 3 acres for the home and yard and the remainder in bush. Just a short walk from Caradoc Sands Golf Club and minutes to Strathroy, this farm includes a 2+1 bedroom, 3 bathroom bungalow with 1560 sq/ft of living space on the main floor and equipped with high end finishes with a bright and airy open concept. The partially finished basement includes a fully finished bathroom and office and can easily be completed for additional living space or as a secondary apartment complete with private entrance through the garage. Built in 2020 the modern and stylish home is set back from the treelined road providing privacy in a beautiful natural setting. The huge yard includes a fenced backyard with in ground pool and outdoor bar/cabana. Watch the sunrise off the back porch which is easily accessible from both bedrooms and living room. Close to shopping, schools and a short drive to highway 402. This farm is zoned agricultural and set just outside of the urban settlement boundaries of Strathroy. All furniture is negotiable and may be included in the sale. (id:19173)
Just Farms Realty Inc.
8444 Lazy Lane
Thedford, Ontario
Riverfront with 20 minute access to Port Franks through the Ausable River in the backyard. Grand Bend a short boat ride away. Perfect for motorized boats, jet skis, kayaks, canoes and paddle boards. Cement boat launch the end of the street. Nature lover’s paradise and bird watching surrounds this unique private property. A clean, cozy 1300sq ft year round 3 bedroom ranch. Features include hot tub room, 4 season sunroom, 2 sheds, a 12 by 14 screened gazebo by the river, an extra large paved , RV and boat storage room with coverall shelter. Open concept living/ dining/ sunroom/ kitchen with new granite countertops and a deep farm sink. Professionally installed 12mm engineered flooring throughout. One large bathroom with granite countertops and one half bathroom with laundry. This is a private landscaped lot on a quiet street and a short drive to Parkhill, Port Franks and Grand Bend. House has 6 inch walls to save on energy and the garage is insulated. This incredible year round home or cottage round. Cement Block Sea Wall - Property Extends beyond hedges - Tarp sheds have asphalt under and can be easily removed or used for boat storage - Easy Access Septic (id:19173)
Sutton Group - Select Realty Inc.
9987 Port Franks Estate Drive
Port Franks, Ontario
Welcome Home to 9987 Port Franks Estate Drive. This home and property, in this beautiful private and picturesque lakeside village will surely meet all your needs. Ideal for a growing family, retirees, or a second home or cottage property. Walking distance to the beautiful Private sandy beaches, short drive to the Pinery Park, and nicely situated just a short drive from either Grand Bend or Forest. This true ranch style home features 4 bedrooms (all on the main level) with a master bedroom retreat separate at one end of the home. Master bedroom boasts a fireplace, ensuite and patio doors leading to the rear deck. You will be able to relax & enjoy watching the birds eat and the gardens grow from either your large covered front or rear deck. This property backs onto municipally owned green space. (id:19173)
Century 21 Red Ribbon Realty (2000) Ltd.
884 William Street
London, Ontario
If you crave the serenity and space of a lot in a mature neighbourhood but love the look and feel of a new home, this awesome Old North beauty is exactly what you’re looking for. Nicely updated to feel like-new, this classic two storey home is picture perfect from its red brick exterior to its gleaming hardwood and ceramic floors. The bright foyer leads to a cozy living room filled with light and a classic fireplace with mantel. The adjoining dining room is also easily accessible from the thoughtfully updated kitchen that includes undermount lighting, pot lighting and stainless appliances (new stove and all)—wine fridge included—and offers tons of storage. The insulated rear sunroom offers an outstanding spot to chat or catch up on a book in any season. When there’s work to be done, there is a large den/office at the front of the home that would be easy to use when professionals wish to meet clients (formerly a bedroom). When it’s time to relax, the large deck will become the center of your summer routine next year, but you can start using the hot tub now. There are lots of mature trees, landscaping, and the nice-sized yard is fenced for pets and little ones to roam safely. The lower level has been finished, and includes a rec room with pot lighting and laminate flooring throughout, plus a nice den and 3 pc bath that could be a great teen retreat or in-law suite. The top floor has two more nice-size bedrooms, and a brand-new 4 pc main bath with radiant in-floor heat for the tile floor on cold winter mornings. Finished throughout with great fixtures and finishes, this feels like a new home! Close to shopping and amenities, you’re also minutes away from Western, Fanshawe, and downtown. A great blend of classic and modern: The hot tub is waiting (id:19173)
Royal LePage Triland Realty
460 Regal Drive
London, Ontario
DESIREABLE location in Ridgeview Heights. Home tucked away in quiet area on Regal Drive. Spacious one and half storey with a bonus Great Room extension next to Dining room and Kitchen. This home is full of suprises and extra rooms for large family to enjoy with privacy and space. Walking up the stairs to top floor to 3 Bedrooms and 4 Pieces Bathroom. Main floor includes dining area, kitchen, family room and great room. Lots of spaces to welcome large family gathering and hosts special occasions. Convenient laundry area on the hall way with 4 Pieces Bathroom with access front and rear of house. Lower level with bedroom and 2 bonus rooms that can act as office or den for desired personal use. Outside has 4 cars double drive way parking with a large single garage to be able to host visitors and large family gathering. Walking to the back yard with a deck and looking at a beautiful Magnolia tree. Very pet and kids friendly with lots of rooms and privacy to play. You will feel the calm and peace of this mature neighborhood with friendly neighbors. Book a Viewing today and see everything this home has to OFFER! (id:19173)
RE/MAX Advantage Realty Ltd.
37 Styles Drive
St. Thomas, Ontario
Welcome to 37 Styles Drive in the heart of St. Thomas! This inviting property presents a delightful blend of comfort and modernity. Featuring 3 bedrooms and 3.5 baths. This home offers ample space for both relaxation and entertainment. Step inside to discover a chef's kitchen with stainless steel appliances, seamlessly flowing into the open-concept living area with engineered hardwood floors, creating a warm and welcoming ambiance for gatherings with friends and family. Convenience is paramount with a second-floor laundry room, ensuring effortless daily routines. The finished basement adds versatility to the home, boasting a generously sized rec room, a full bathroom, and a flexible office/den space, ideal for remote work or leisure activities. Outside, the 154 ft. large and deep lot provides plenty of room for outdoor enjoyment, featuring a double car garage, a concrete driveway, and a great size patio area complete with a pergola. Situated just minutes away from shopping centers, restaurants, parks, and scenic trails. This property offers the ideal balance of suburban tranquility and urban convenience. Don't miss out on the opportunity to make this place your home. (id:19173)
RE/MAX Centre City Realty Inc.
Streetcity Realty Inc.
300 & 302 Oxford Street E
London, Ontario
Don't miss out on this set of side-by-side fourplexes for a total of 8 units in an A+ location! Over $134,000 in net operating income. Close to Western and on major bus routes to Fanshawe College. Convenient downtown location means close to groceries, shopping and nightlife. Large lot with parking for 14 vehicles - a pretty rare find for downtown! 7 units recently updated with appliances (2020), kitchens and flooring. Newer boiler and on-demand hot water, electricity on separate meters (2020), plumbing updated (2020). Recent fire inspection and City of London rental license in place. 4 units are available vacant to set your own market rents! *VENDOR FINANCING AVAILABLE* (id:19173)
Real Broker Ontario Ltd
730 Glasgow Street
London, Ontario
First time homebuyers dream home in lovely mature neighbourhood where pride of ownership abounds! Perfect alternative to condo living in this gorgeous & immaculate 2 + 1 bedroom, 2 full bath one floor home on large fenced lot and ample parking. Beautiful & bright carpet-free interior with hardwood floors, updated interior doors, recessed 4” LED pot lights, neutral wall colours, awesome chef's kitchen with ample custom cabinetry, backsplash, peninsula with breakfast bar & appliances + access to deck. Completely finished lower level complete with family room, full bathroom, laundry and large bedroom. The mature fenced exterior is perfect for summer time enjoyment with 16x12ft deck + loads of grass space for pets or kids to play! Steps to elementary school, transit + easy access to Oxford Street corridor & Fanshawe College! Nothing to do but move right in, book your showing Today! (id:19173)
Century 21 First Canadian Corp.

