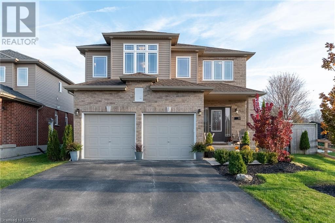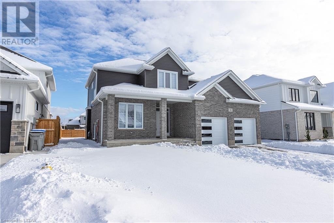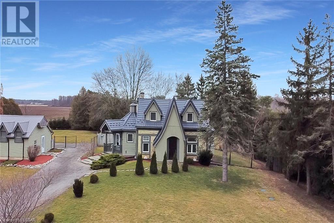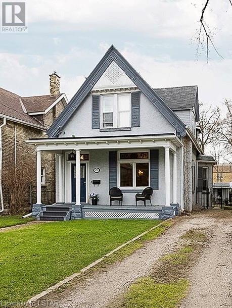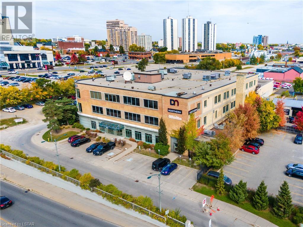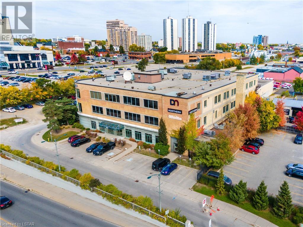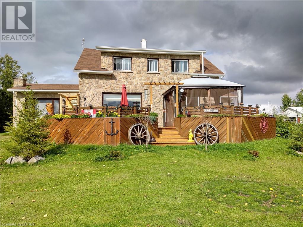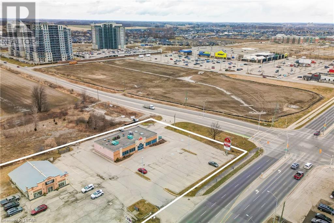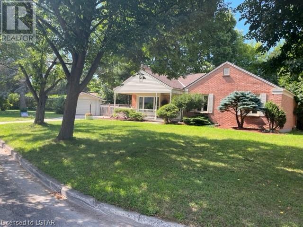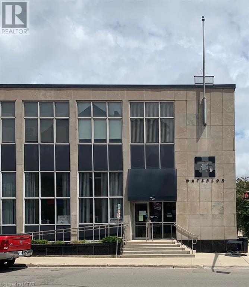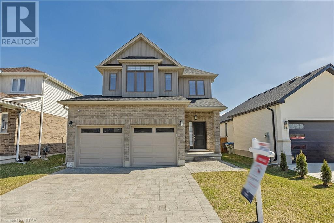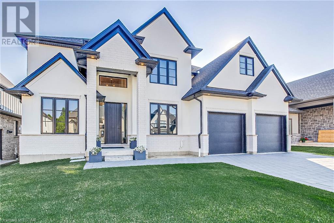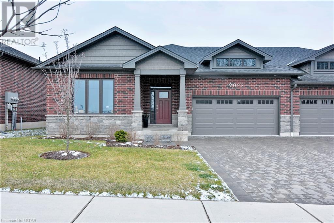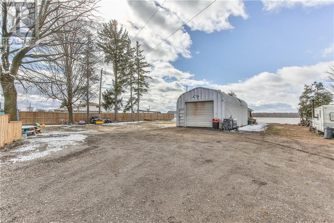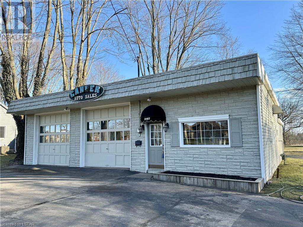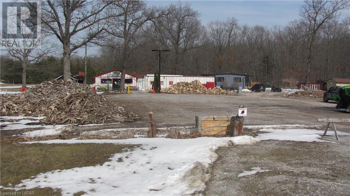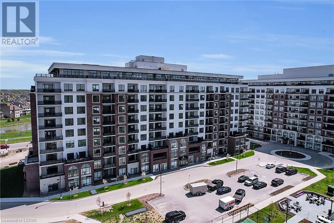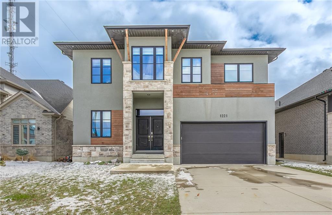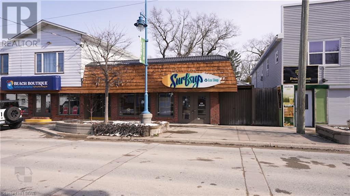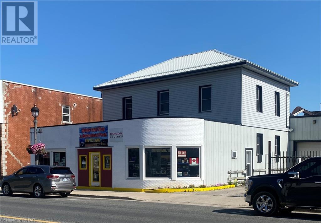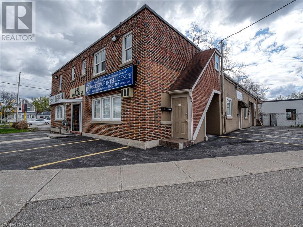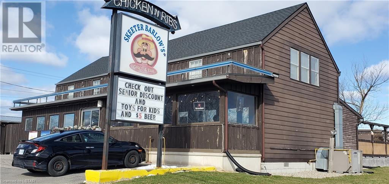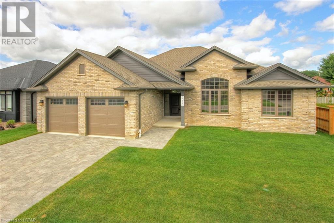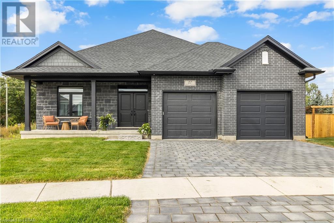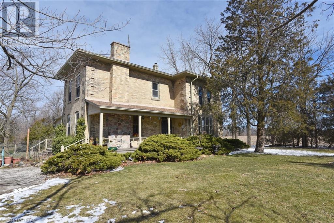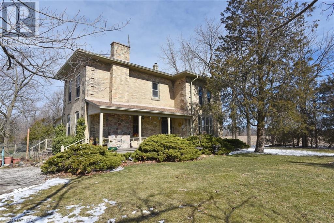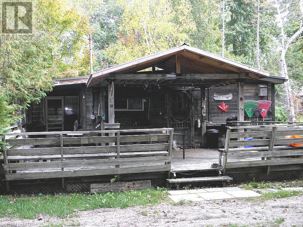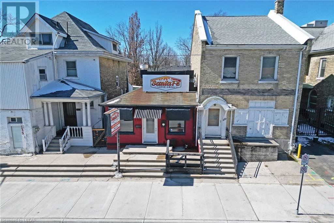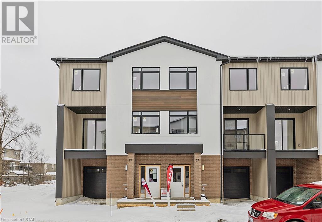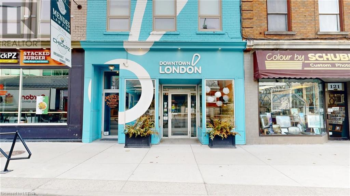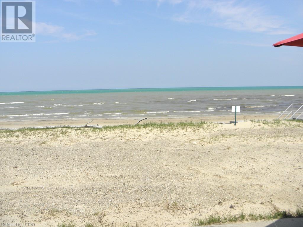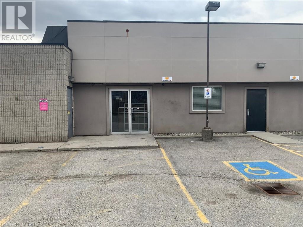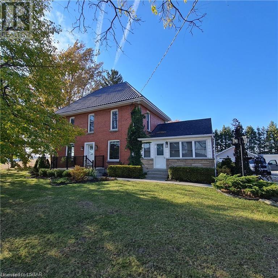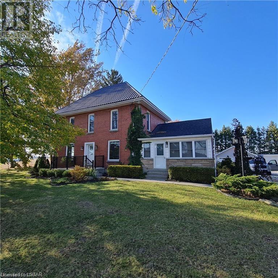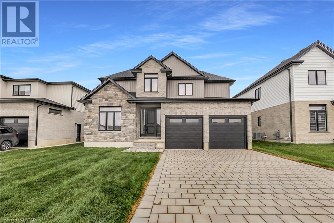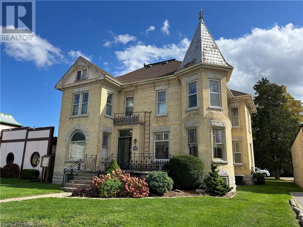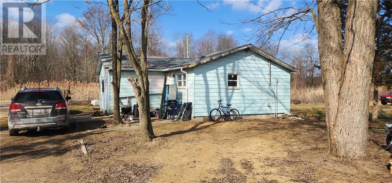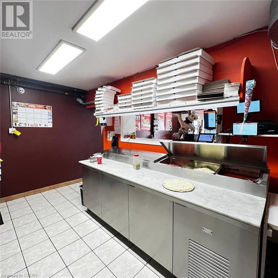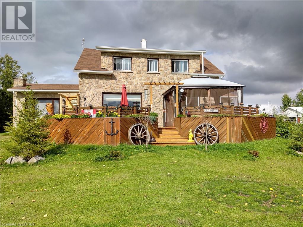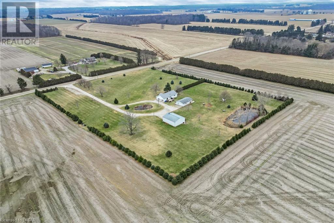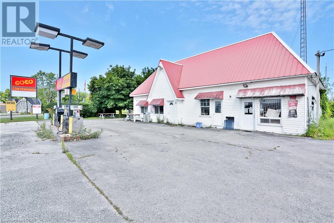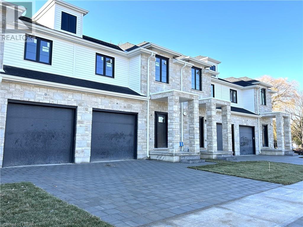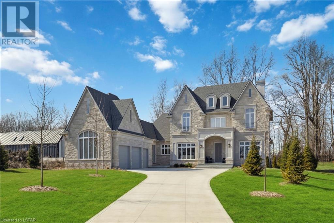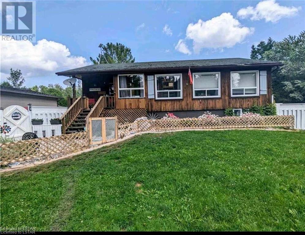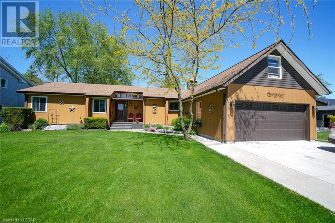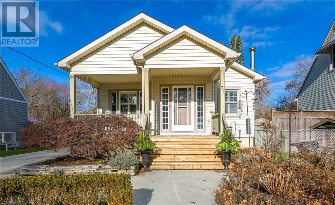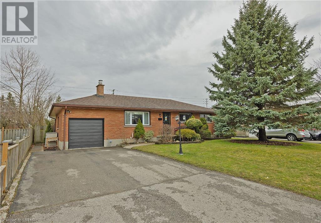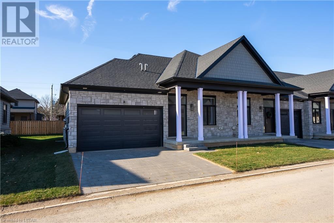38 Winders Trail
Ingersoll, Ontario
Welcome to Oxford Village, this endearing two-story home is ideally situated in a quiet family oriented sub division. Painstakingly maintained and considerately upgraded. The open-concept main floor features an exceptional kitchen with an island, stainless steel appliances, and abundant cabinet space. A gas fireplace is surrounded by high end natural wood built-in shelves, tiled with scratch resistant floors looks of hardwood. Abundant natural light enters through the main floor windows creating a restful environment. The 2nd level featuring bedrooms has the illusion of a cozy bed and breakfast due to the warm carpets, soothing colour tones and gigantic primary bedroom with walk in closet and four piece ensuite boosting soaker tub and walk in shower tiled shower. The laundry room is situated on the 2nd level for convenience adjacent to the bedrooms. The lower level has ample space with an oversized rec room with electric fireplace and bar area, also the well dressed office boosting build-in shelves is great place to get some work accomplished. Cozy private rear yard with patio and hot tub is great for cold wintery nights or warm summer days. Just minutes away from 401 highway access, schools, and downtown this affordable home is a must see. (id:19173)
The Realty Firm Inc.
30 Spruce Crescent
Parkhill, Ontario
Come see this Elegant 5 Bedroom, 2.5 bathroom home at 30 Spruce Crest in Parkhill Ontario. New quiet, spacious neighbourhood, surrounded by many amenities, schools and community centres, great place to raise a family. Pictures will not do this house justice, come see for your self! From the moment you enter, bright, open space, tall ceilings, modern wide plank hardwood, large living room, dinning room, gorgeous dream kitchen with a large island, back splash, new appliances and most of all large windows which bring lots of natural light. Office on the main floor facing the front of the house with a large window for a view. Go upstairs to a spacious 4 bedroom second floor with a large master bedroom, with a walk in closet, a 5 Piece master bathroom, and a 3 piece bathroom. Nice large Windows in both the staircases going upstairs and downstairs as well as the basement for lots of natural light. Basement not finished which means you can finish it to your liking. (id:19173)
Century 21 First Canadian Corp.
25675 Carroll Line
West Elgin, Ontario
Welcome to 25675 Carroll Line!! Situated on a beautiful and serene 2.91 acres in the country and yet only 2 minutes off Hwy #401, 20 minutes W of London.This Architectural country beauty combines the modern and old for a very unique home! This hobby farm allows for many uses and features a 30x60 Insulated shop with 100 amp service, 30x60 2 Stall barn for horses, open and spacious barn loft as well. . This marvellous home features open concept family room, chefs gourmet kitchen area with 10 ft ceilings & wall of windows overlooking beautiful yard featuring pond & 10 ft stone waterfall , spacious dining room and additional living room (could be a bedroom). Each room is uniquely designed with lots of windows & character. All this and a separate guest cabin featuring 1 bd with living area and kitchen with heat pump! this homes has had many updates including 1 month old Geothermal closed loop furnace system($21k) warranty transferable, attached air handler ac/heat pump 2 months($7K) metal roof (warranty transferable)water tank owned, triplesafe sump pump with backup, 2 fireplaces wett certified, newer windows, security camera system, audio video 3D projector and screen with DVD , John Deere tractor. With all the recent heating/cooling, insulation upgrades recent energuide audit was done Jan 18,2024 and rating was 66KJ Typical new house is rated 73KJ. Rated better than new. Extremely energy efficient total average annual costs for all utilities approx $2300 Come and enjoy the fresh air and sunsets today!!! (id:19173)
The Agency Real Estate
476 Colborne Street
London, Ontario
Grand Woodfield Beautiful family home that is larger than it looks at 2123 sq ft has kept its original heritage and charm is now available! Steps to Victoria Park and Richmond Row. This home boasts large principal rooms, hardwood floors, gas fireplace, high ceilings, ornate wood trim, 5 stained glass windows throughout which have been professionally restored and two staircases leading upstairs to four spacious bedrooms, and modern luxury ensuite off the primary room which also contains a small office nook for a complete retreat. The Master suite has previously been used as an AirBnB rental (Approx. $1000 month)as it does have a separate entrance to the contained unit. A great option for a mortgage helper or Granny Suite! The main floor has gorgeous high ceilings, a separate dining room for family entertaining and a main floor den or office with a lovely bay window. Large eat in kitchen with upgraded cherry cabinets, marble counter and Brazilian cherry hardwood floor. You will find main floor laundry and a powder room as well. Private drive and elegant wrought iron gate to an urban oasis courtyard with 2 patios and perennial gardens, new water to road, smoke & carbon monoxide detectors are hardwired in. R3-2 Zoning wouldld allow up to a Triplex. Truly a home to view up close and personal! See iGuide Floor Plans and Book a private viewing today! (id:19173)
Century 21 First Canadian Corp.
300 Wellington Street Unit# Multi
London, Ontario
Up to 73,424 SF of bright, modern offices on the edge of downtown London. Space consists of 3 full floors of 25,000 SF (+/-) each. Fully functional existing buildouts or can be reconfigured. Beautiful exposed brick accents, secure reception area, multiple lunch room/staff areas with mix of boardroom/meeting rooms, private offices and open space. Ample on-site parking (4 spaces per 1,000 SF). High profile signage positioning available. The property features a common area outdoor patio with booths, tables, outdoor kitchen, fire pit and putting green etc. The space can be divided into full floor or part floor options. Minimum divisible area of 3,164 SF 1st floor space (MLS #40555898) to max 3 full floors for 73,424 SF. Ideally suited for Tech, Call Centres, Non-Profit Organizations, Public Services or a variety of professional/office uses. (id:19173)
A Team London
300 Wellington Street Unit# 1st Floor
London, Ontario
Bright, modern main floor office space available on the edge of downtown London. Includes 4 free onsite parking spaces per 1,000 SF. The space consists of several private offices, board room, kitchen and open workspace. The property features a common area outdoor patio with booths, tables, outdoor kitchen, fire pit and putting green, etc. This location allows quick access to the core without the challenges associated with core parking issues and cost. Space available: 3,164 SF up to 23,202 SF contiguous space on the main floor. The 2nd and 3rd floors are also available (MLS #40555942) for a total of 73,424 SF. (id:19173)
A Team London
79 Ste Marie Road
Moonbeam, Ontario
Located in Northern Ontario (Moonbeam) Renovated 2-story house with approx 147 acres of land. On the second floor 4 bedrooms and a full bathroom. Main floor large kitchen, living room, and separate dining room. Additional room with walk-in closet can be used as a 5 bedroom or home office. Big entrance hall with closets and another bathroom. Finished basement with bar. Laundry room, utility room, and cold room. New propane furnace, tankless water heater, central AC/heat pump. Wall electric heaters with thermostats in each bedroom. New electric wiring and plumbing. Detached 3 car heated garage. Also on the property are 2 big storage buildings used for the storage of approx 40 boats in the winter months generating an income of about $15K annually. Part of the land is rented for hay cutting in summer and an additional $3.750 income a year. Property located 5 min drive to provincial park and lake and access to the beaches. Schools, shopping, medical center, community center, golf. Boating, fishing, hunting trails within 15 min drive. The school bus stops at the front of the house. Beautiful and quiet area. Lots of nature and outdoor activities. Perfect for big family to growing children or potential for business. (id:19173)
Point59 Realty
1455 Fanshawe Park Road W
London, Ontario
Prime Real Estate is pleased to offer for sale one of the best corners in London. This site represents a premium investment and/or development opportunity. The property is fully tenanted with flexible lease terms, offering the unique opportunity to structure/secure market tenancies or owner-occupy. One of the buildings, home of the beloved Four Seasons, offers a turnkey restaurant and reception hall in 4,630 SF with 4,630 SF in the lower level. The site also offers an investor the opportunity to add up to an additional 8,843 SF of retail space. The Official Plan designates this property as a Shopping Area which encourages medium to high density along with retail and mixed-use development. The favourable official plan designation coupled with nearby precedence uniquely positions this property as a high-density opportunity, offering versatility and considerable upside. The property features 351 feet of frontage on Fanshawe Park Road and 200 feet of frontage on Hyde Park Road with daily traffic counts of 21,500. The property is surrounded by active development and is already home to one of the most desirable neighbourhoods and rapidly growing demographics in the City of London. The contiguous 1.414-acre property (1491 Fanshawe Park Road) is owned by the same principals offering a potential land assembly of 3.098 acres for a high-density development. (id:19173)
Prime Real Estate Brokerage
6 Kirkton Court
London, Ontario
Beautiful ranch style property in Northridge with over 140 foot frontage on a large lot. Large driveway with potential for three car garage or possibly a granny flat residence.Wit Kidney shape in ground pool. Renovated and decorated throughout with 3+1 bedrooms and two full baths. Main floor open living and dining room with large bay window Fireplace with refinished, walnut flooring. French glass doors to Four-season sunroom with new flooring overlooking backyard with large windows. Tiled kitchen with white cabinets and backsplash, dishwasher, fridge, and stove. Three good size bedrooms on main level with new engineered hardwood flooring, with updated four piece bath. lower level with back door, access to stairs features large family room with fireplace and bar, countertop, large bedroom, and new window and flooring plus sitting area. Lower level also has office/den and renovated four piece bath with tub/shower. Other features. New electrical box, concrete, driveway, central air, detached garage, covered front porch, backyard, patio, and deck, storage shed. Located near Fanshawe College and western university, old school, and bus routes. (id:19173)
Sutton Group - Select Realty Inc.
75 Waterloo Street S
Stratford, Ontario
For lease is a bright and open space on the second floor of the building housing the Stratford Post office and Employment Services. The building has a passenger and a freight elevator. The 4000 square foot space would make great offices for any insurance company, law firm, physiotherapy/massage clinic, accounting firm or a call centre, but the large, open, entry way and half dozen individual offices could accomodate your business as well. There is also a kitchen for staff and a 6'x8' safe for those sensitive files or documents. This is a modern building with updated lighting, carpet tile throughout, drop ceilings and his an her bathrooms in the hall. Three separate entry points make this multipurpose space easily divided into sections ofZX 1000 sq ft or more. Landlord would prefer that one tenant assumes the entire space. The building is in great shape allowing you to move in without spending a lot on leasehold improvements. If you are willing to sign a longer lease the landlord is quite negotiable on terms. (id:19173)
Initia Real Estate (Ontario) Ltd
20 Armstrong Street
Mount Brydges, Ontario
Welcome to 20 Armstrong St, Mount Brydges! This captivating 2-story home offers 1815 sq ft of luxurious living space along with a convenient two-car attached garage. Step inside and immerse yourself in the bright open-concept living, kitchen, and dining room area, where sunlight floods the space. Enhanced by lofty 9ft ceilings that create an atmosphere of spaciousness and serenity. Transitioning from the living room, the dining area features a walkout to the relaxing back deck - the ideal spot for relaxation or entertaining. The modern kitchen is a chef's dream, boasting sleek quartz countertops and stainless steel appliances. Completing the main level are a powder room and a convenient laundry room, adding to the functionality and convenience of this beautifully designed home. Journey to the second floor and discover 4 generously sized bedrooms, including a primary bedroom wing featuring a walk-in closet and an ensuite oasis with a luxurious soaker tub and separate stand-up shower. The additional three bedrooms offer ample space for rest and relaxation, accompanied by a well-appointed four-piece bath to accommodate the needs of the entire family. The unfinished basement provides ample possibilities for customization, with a roughed-in bath and plenty of space for additional living areas such as a sprawling family room or extra bedrooms, allowing you to personalize this home to perfectly fit your lifestyle and needs. Nestled in the heart of Mount Brydges, residents here enjoy the best of both worlds - the tranquility of small-town living paired with easy access to urban amenities. Explore nearby parks, trails, and recreational facilities, or take a short drive to uncover charming local shops and restaurants. Don't miss out on the opportunity to make 20 Armstrong St your new home. Schedule a viewing today and experience the perfect blend of comfort, style, and community living! (id:19173)
RE/MAX Centre City Realty Inc.
1717 Upper West Avenue
London, Ontario
Looking for your family home with excellent schools with all convenient yet close to trails and nature? Welcome to popular Warbler Woods! This 4+2 bedroom 4.5 bath spacious house boasts 5188 SqFt above grade living space! 3654 SqFt above grade plus 1534 SqFt on walk out lot. As soon as you walk into this house, you will be impressed by quality built with tons of upgrades! 10 foot ceiling all three levels with 9 foot doors throughout. Gleaming hardwood floor throughout, formal dinning area, den, open concept family room with kitchen island and break fast area. Magazine quality kitchen cabinets with no expense spared. Luxury ensuite in the master bedroom and another bedroom. Walk- in closets. Softener water systems. Central vaccum and built in coffee machine.Fully finished basement with one guest room, large rec-room and mini bar area on the WALK OUT basement. Top ranked schools with school bus to Byron Somerset PS. Excellent high school Oakridge SS & St Thomas Aquinas Catholic school. Matthew Hall Private school. Close to Boler mountain, Springbank Park. Wonderful neighborhood to raise your family! (id:19173)
Sutton - Jie Dan Realty Brokerage
2022 Upperpoint Boulevard Unit# 10
London, Ontario
This Sifton Homes built condo is absolutely stunning, especially with its desirable location in West London and the thoughtful upgrades throughout. The three bedrooms on the main floor, along with the ensuite bathroom and additional 4-piece bathroom, offer both convenience and luxury. The spacious living room, dining room, and kitchen with a pantry create a welcoming atmosphere for relaxation and hosting gatherings. The kitchen's gas stove, large island, and ample cabinets are sure to delight any cooking enthusiast. The full finished basement with two additional bedrooms and a third full bathroom adds significant value, providing versatility for various living arrangements or entertainment options. The roughed-in gas hook up for a fireplace in the basement adds a cozy touch, perfect for chilly evenings, while the gas line outside for the BBQ offers convenience for outdoor cooking. Book your showing today! (id:19173)
Pc275 Realty Inc.
49629 Talbot Line E
Aylmer, Ontario
Unlock prime investment potential with this Highway Commercial Zoned property just outside Aylmer! A variety of potential uses for this unique property!! 20'x60' shop with 220-volt power caters to automotive enthusiasts or commercial ventures. Main residence features 5 bedrooms, 1 bathroom. Guest home (or office!) features 1 bedroom & 1 bathroom. This property is ideal for investors seeking lucrative opportunities - this zoning allows for a drive-through restuarant, garden centre, gas station, convenience store & much more! (id:19173)
Janzen-Tenk Realty Inc.
3197 Napperton Drive
Strathroy, Ontario
ATTENTION CAR GUYS AND GALS! Don't miss this exceptional chance to own a fantastic 2/3 acre property with a 2046 square-foot automotive building, home to Strathroy's longest independently owned car dealership offered for sale for the fist time since 1954. Situated on a busy county road at Strathroy's western edge, this property boasts high visibility and features two bay doors with three bay areas and potential for a 4th. Comprising two inviting office spaces, a two-piece washroom, and a bonus tire changing room alongside a spacious storage area. Equipped with a modern, high-efficiency furnace, the property allows for automotive sales, repairs, detailing, and a body shop. Zoned urban residential, it offers the potential to construct a residence with the required approvals & permits. It is a rare find for everyone seeking a unique property opportunity in Strathroy. A great property to take you're automotive related business to the next level! (id:19173)
Century 21 Red Ribbon Realty (2000) Ltd.
Coldwell Banker Star Real Estate
10048 Greenway Road
Grand Bend, Ontario
Excellent 5.86 acres commercial corner on Hwy 21 and Greenwood Road in Grand Bend Ontario which is one of the most desirable vacation spots in Southwestern Ontario. This is a premier location for development. Email listing agents with any inquiries. (id:19173)
Realty 1 Strategic Ltd.
480 Callaway Road Unit# 1001
London, Ontario
Penthouse. NEW & Vacant. Contemporary 10th floor penthouse has incredible panoramic views. This space is 1445 sq ft and is designed to impress. With 2 bedrooms and 2 bathrooms, this penthouse offers both comfort and style with its 10 ft ceilings and floor-to-ceiling windows that allows natural light to flood the rooms. However, the true gem of this penthouse is the expansive terrace. Spanning over 800 sq. ft., this outdoor living space is perfect for entertaining or enjoying a peaceful retreat. Upgraded engineered hardwood flooring and porcelain throughout. The custom kitchen has sleek white gloss cabinets and high-end appliances including a wall oven and electric cooktop, ‘waterfall’ quartz island with guest seating as well as wine fridge and an impressive walk-in pantry that provides ample extra storage space. The dining room with sliding doors blends indoor and outdoor living. The primary bedroom offers sliding doors that open to the terrace as well as a generous walk-in closet. Both bathrooms are designed with heated floors, ensuring a cozy lux experience. Convenient in-suite laundry. Included are two (2) owned underground parking spaces and one (1) largest storage unit size both on LL1. Sports enthusiasts enjoy the amenities of two (2) Pickle Ball courts, fitness centre and golf simulator. Lounge with pool table/TV and a guest suite upon availability and guest parking. Enjoy walking/biking trails across the street in the Medway Valley, Sunningdale golf course and Masonville shopping area - all in close proximity. Reach listing agent at 519-852-0222. (id:19173)
Sutton Group - Select Realty Inc.
1221 Eagletrace Court
London, Ontario
Experience absolute luxury in this 4-bedroom dream, Located on a quiet court in sought-after Fox Field neighborhood of North London. This spacious and stunning property features high ceilings, premium finishes, and generous living areas. The living room, an ideal space for entertaining guests, features high, accent wall, built-ins, gas fireplace, and oversized windows providing an abundance of natural light. Entertainment extends outdoors with a spacious covered porch accessible from the kitchen, offering an ideal spot to enjoy the summer weather. You Will Fall In Love With the Kitchen Which Boasts Beautiful Cabinetry, Quartz Counters, Stainless steel appliances, The upper level features an oversized primary with ensuite, and three additional well-appointed bedrooms, each with direct access to a bathroom. The dreamy Primary suite boasts a dream walk-in closet and a luxurious bath with soaker tub and designer glass shower. Additionally, the main floor offers a convenient laundry room. The neighborhood is perfect for families, with parks, playgrounds, miles of walking/biking trails, shopping, restaurants, and schools close by. (id:19173)
Streetcity Realty Inc.
45 Main Street
Lambton Shores, Ontario
Welcome to Grand Bend! This Commercial space has it all, parking, main street exposure and retail-ready interior finishings. Nestled along the bustling main street, this prime commercial space offers unparalleled visibility and foot traffic, making it an ideal location for your business venture. Your establishment will bask in constant exposure to locals and tourists alike, ensuring maximum visibility and brand recognition. Passersby will be drawn to the inviting storefront, adorned with large windows that showcase your offerings, while the prominent signage ensures your presence is unmistakable. This 1582sf ground floor unit is beautifully finished in wood flooring and wall panels, tons of lighting, washroom, and comes with commercial-grade clothing displays throughout. At an attractive price of just $3300.00/mth plus utilities, this unit won't last. Zoning allows a wide range of businesses including: Retail, Personal Service, Office, Merchandise service, and clinic. Large Municipal parking lot across the street. (id:19173)
Prime Real Estate Brokerage
114a Talbot Street E
Aylmer, Ontario
Great High Traffic Location Commercial with 'drive-in' access. Highly visible location. would be great garage or car detailing business or storage and workshop site with front street and rear lane garage access potential. Front commercial space with additional offices if required for additional cost. Check documents for traffic count in downtown Aylmer. Potential to lease multiple sections from 851 sf retail, 1455 sf, 432 sf, and 420 sf, office 500 sf. C1 zone allows: bulk sales, clinic, comm rec establishment, convenience store, laundromat, hardware store, person service, pet grooming, place of entertainment, printing establishment, retail store, studio, taxi, vet, small repair/rental shop, institutional use (id:19173)
Showcase East Elgin Realty Inc.
245 Maitland Street S
London, Ontario
Make your mark with this outstanding commercial property! Offering a prime location, this building is an excellent addition to any investment portfolio. With approximately 4000 sq ft of commercial and office space on the main floor, there is abundant room for your business operations. Additionally, there are two 1-bedroom residential units. The property's BDC zoning allows for a wide range of uses, ensuring its versatility and making it a true gem in the market. Don't miss out on this exceptional opportunity to own a remarkable property! (id:19173)
Streetcity Realty Inc.
97 Main Street South Street
Forest, Ontario
The price includes both property and the business of Skeeter Barlow's operating out of the premises Great property with a second floor owners accommodations in a form of a two bedroom apartment Main floor has a well known busy restaurant licensed for 95 inside plus 109 on a great patio and in very good condition Great visibility on HWY # 21 as you enter the town of Forest across from the local Golf Course open 11:00am to 11:00pm daily Owner willing to train the Buyer (id:19173)
Exp Realty
2003 Lockwood Crescent Crescent
Mount Brydges, Ontario
Welcome to 2003 Lockwood with Upgrades and Designs Inspired by the Model Home! 1960 Sq Ft BUNGALOW 3 Bedroom + Private Den, 2 Bathroom (with Heating Flooring in Both), Dream Custom Chef Kitchen with Additional Custom Pot Drawer Cabinetry, Stainless Steel Appliances, and Convenient Main-Floor Laundry in Mud Room Leading to Oversized Double Garage! High Tray Ceilings in Living Room, Generous Kitchen Island Designed for Cozy Entertainment Seating, Separate Dining Area with Access to Covered BBQ Porch (15’4” X 7’8”) and Tailored Brick Patio. The Fully Fenced Lot is Perfect for Pets and Entertaining is an Incredible 62 ft x 142 ft! Private Master Bedroom is Completed by Dream Ensuite and Walk-In Closet. Everything You Would Expect in the Executive 1 Floor Home. Additions include: Water Purification System, High-Efficiency HEPA Air Filtration System, Hot Water Tank is Owned. Some Staging Pictures were Created with AI to Understand Spaces. (id:19173)
Century 21 First Canadian Corp.
27 Spruce Crescent Crescent
Parkhill, Ontario
A beautiful bungalow in Westwood Estates of Parkhill. This home, built in 2023 is close to the charming downtown core, schools and boutique shops and local businesses. Easy commute to Grand Bend and London. This 3 bed, 2 bathroom home features a 3 pc en-suite and walk-in closet in the Primary Bedroom, a covered patio and an attached 2 car garage. Lower level could easily be finished to add even more livings space. Don't miss out on your chance to reside in a meticulously crafted home by Melchers Construction. (id:19173)
Century 21 First Canadian Corp.
9024 Wood Drive
Lambton Shores, Ontario
**97 ACRES of NATURE & LAKEFRONT** This unique Carolinian zone property can be enjoyed as a home, hobby farm, investment property or just for recreational use. The opportunities are endless. Farmland + 5 waterfront lots. Cash Crop on 32 agricultural acres. Income potential for boarding horses. Great traffic visibility for a home-based business. Private trails for horseback riding or nature enthusiasts. Great site for restoring or replacing the existing home. Great fishing, canoeing and kayaking at your private community lakefront oasis. The sunsets are absolutely breathtaking. Solid Brick Century Home. High ceilings, pine floors and loads of original charm. Main floor consists of a galley kitchen, formal dining room with wood fireplace, large bright living room, main floor bedroom and 4-piece bath. Side entrance with mudroom. Upstairs you'll find a sitting area at the top of the stairs and 3 more bedrooms. Laundry area in the basement. Oil furnace has been maintained and was certified in 2024. New HWT in 2016. Surrounded by fruit trees and perennial gardens. Stone Bank Barn with tons of character. Post and Beam construction. Retro-fitted inside with horse stalls. Large oak beams, new electrical, new waterline, concrete floor and lots of storage in the loft. Located 50 minutes from London, 30 minutes from Sarnia and 25 minutes to Grand Bend. Adjacent to Indian Hills Golf Course and Ipperwash Beach. (id:19173)
Royal LePage Triland Realty
9024 Wood Drive
Lambton Shores, Ontario
**97 ACRES of NATURE & LAKEFRONT** This unique Carolinian zone property can be enjoyed as a home, hobby farm, investment property or just for recreational use. The opportunities are endless. Farmland + 5 waterfront lots. Cash Crop on 32 agricultural acres. Income potential for boarding horses. Great traffic visibility for a home-based business. Private trails for horseback riding or nature enthusiasts. Great site for restoring or replacing the existing home. Great fishing, canoeing and kayaking at your private community lakefront oasis. The sunsets are absolutely breathtaking. Solid Brick Century Home. High ceilings, pine floors and loads of original charm. Main floor consists of a galley kitchen, formal dining room with wood fireplace, large bright living room, main floor bedroom and 4-piece bath. Side entrance with mudroom. Upstairs you'll find a sitting area at the top of the stairs and 3 more bedrooms. Laundry area in the basement. Oil furnace has been maintained and was certified in 2024. New HWT in 2016. Surrounded by fruit trees and perennial gardens. Stone Bank Barn with tons of character. Post and Beam construction. Retro-fitted inside with horse stalls. Large oak beams, new electrical, new waterline, concrete floor and lots of storage in the loft. Located 50 minutes from London, 30 minutes from Sarnia and 25 minutes to Grand Bend. Adjacent to Indian Hills Golf Course and Ipperwash Beach. (id:19173)
Royal LePage Triland Realty
6175 Hobbs Road
Kettle Point, Ontario
Fully furnished 3 bedroom three piece bath cottage 2 blocks from great sand beach at Ipperwash. Metal roof on cottage, septic system new 2022, underground water storage tank new 2023, 12' x 8' covered front porch, 25' x 17' 6 side deck with part of it covered with a metal roof, built-in benches. Brick fireplace in living room not used by current owners no warranty on it. Large corner treed lot, laminate flooring most rooms, 10' x 9' storage shed, pump house, water is from a 1200 gallon underground tank, water is available from the pumping station 1 block away at no charge or delivery service can be arranged at $15.00 per load. Cottage walls and ceiling are insulated. Note: Land is leased, a new 5 year lease will be $3,000.per year available. Band fees of $1,850.50 per year (shown as taxes) for garbage collection, water, road maintenance police and fire protection. There are no taxes, You have to have cash to purchase no one will finance on native land, Buyer must have current Police check and proof of insurance to close. Several public golf courses within 15 minutes, less than an hour from London or Sarnia, 20 minutes to Grand Bend. Great sand beach and fantastic sunsets over Lake Huron just a short walk away. Note: Cottage can not be used as a rental. Call Bill now to view 519-671-1159 (id:19173)
RE/MAX Bluewater Realty Inc.
137 Wellington Street
London, Ontario
Step into an exceptional opportunity with this mixed-use building, blending residential comfort with commercial potential. Nestled in a prime location, this property boasts a tenanted one-bedroom apartment ($1,400 inclusive) alongside a vacant commercial takeout restaurant space. Positioned strategically with eye-catching signage, the commercial area is equipped with essentials like a commercial exhaust hood and grease trap, ready for your business vision. Whether you're revitalizing the culinary scene or exploring new concepts, the options are limitless. With on-site parking and easy access via a dedicated driveway, convenience is key for both customers and residents. Embrace the chance for owner-occupancy or capitalize on rental income, all while enjoying the appeal of low taxes. This property is a golden opportunity for savvy entrepreneurs seeking a transformative venture. (id:19173)
Thrive Realty Group Inc.
349 Southdale Road E Unit# 3
London, Ontario
TO BE BUILT. Exciting News! Announcing Walnut Vista, London's newest luxury townhouse community, conveniently located in South London. Beautifully appointed 3 level vacant land condominium town home with a spacious, bright and airy layout. Designed for that urban lifestyle. Easy to work from home. Room for everybody with 3 spacious bedrooms, 2 full bathrooms & laundry on the upper level. Large open plan on the second level and main level complete with 2 piece powder room, flex room (bedroom/office/den), utility closet and inside entry from the garage. Quality finishes throughout including quartz countertops, custom cabinetry, soft close, gorgeous tile, vinyl flooring, quality broadloom. These homes offer a front balcony with glass railing plus a large rear deck overlooking your back yard. Minutes to Hwy 401 or 402, a short commute to Amazon, Maple Leaf Foods, Costco, easy access to the industrialized areas of South London, one bus to Western University, 5 minute drive to White Oaks Mall, 5 minutes to Bostwick Community Centre, convenient to big box stores, grocery, houses of worship, dining plus all lifestyle amenities. Phase 1 spring 2024 occupancy. (id:19173)
Royal LePage Triland Realty
123 King Street Unit# Main
London, Ontario
RETAIL/OFFICE 3,600sf-Rare find, street level, currently fully finished professional Office in Prime Downtown King St location. Ideally situated adjacent to Budweiser Gardens, home of the London Knights, Fanshawe College of Performing Arts (2013), Covent market and event space Market Square. This choice location is at the heart of London's Entertainment District with pedestrian traffic counts. Surrounded by restaurants, nights clubs, farmers market, close to the Courthouse and government office and very dense multi-unit residential developments. DA1 Zoning permits a wide range of commercial uses, including Medical, Dental, Retail. Parking available in adjacent Municipal and Private Parking Lots. 4' *'4 exterior signage available at additional cost. Rents plus utilities and HST. (id:19173)
RE/MAX Advantage Realty Ltd.
6240 William Street
Lambton Shores, Ontario
Once in a lifetime opportunity to own 103 feet of lake frontage at Ipperwash Beach on Lake Huron. 3 bedroom cottage with attached garage on owned land. This cozy cottage has a brick fireplace in the living room with a propane gas insert, main floor bedroom with electric fireplace, a 3 piece updated bath room with corner shower. Main floor is open concept with living room and kitchen viewing Lake Huron. Most windows replaced in 2020. 2 bedrooms upstairs , one views the lake. 28 x 16 foot concrete patio on the lake side, steel breakwall and stairs installed recently. 100 amp panel with breakers, municipal water. Large rear screened room. The lot is 203 feet deep and is at the end of a dead end road. Great potential as there are very few lots with 103 foot frontage on the lake at Ipperwash. Several public golf courses within 15 minutes. Located less than an hour from London or Bluewater bridge in Sarnia, 10 minutes to shopping in Forest and 20 minutes to night life in Grand Bend. You can just move in and enjoy the great sand beach and fantastic sunsets over Lake Huron. (id:19173)
RE/MAX Bluewater Realty Inc.
222 Wellington Street Unit# 104
London, Ontario
About 3081(Approx.) Sq.ft Prime Business Location near Downtown London! This is a remarkable opportunity for your business to thrive in the heart of London, Ontario, close to the bustling downtown area and conveniently situated near the BRT (Bus Rapid Transit) route on Wellington Street. With its strategic location, this space offers exceptional visibility and accessibility, ensuring your business receives maximum exposure. BDC zoning allows for a wide variety of uses including, restaurants, animal hospital, clinics, laboratories, medical/dental etc. As Location is near downtown loop, your business will benefit from the daily foot traffic of both residents and tourists exploring the vibrant city center. After completion of BRT route this will provides easy access for commuters, making your business easily accessible to a wide customer base. You'll be surrounded by various amenities, including restaurants, shops, and cultural attractions, creating a dynamic and attractive destination for potential customers. Ample parking options ensure convenience for both your customers and employees. The high visibility and accessibility of this location make it an ideal choice for a wide range of businesses seeking to establish or expand their presence in London, Ontario. Don't miss out on this exceptional opportunity to secure a prime commercial space in one of London's most sought-after areas. Contact us today to schedule a viewing and explore the endless possibilities. (id:19173)
Sam Singh Realty Inc.
11051 Boundary Line
Kent Bridge, Ontario
Hobby farm with an updated 2 storey brick home with 3 bedrooms and 2 bathrooms. Over-sized double garage and 50 ft x 40 ft insulated workshop with new concrete (2023). Main floor features a large kitchen with gas fireplace and new porcelain flooring with island and granite countertops and new stainless steel appliances. Convenient main floor laundry room. Enclosed front porch/sunroom off of the kitchen and a covered patio in the back. Separate formal dining room and living room. Updated 6 piece bathroom with double sink vanity. Second floor features 3 bedrooms and a newly built 5 piece bathroom. Hallway with glass railing, and open space ideal for an office or sitting area with built in shelves. Waterproofed basement with transferable warranty. Light censored in the unfinished basement plus a convenient walk out to the yard. New sump pump, light fixtures and updated windows throughout. 200 amps service in the house and 200 amps in the workshop on separate meters. Updated metal roof (2022) . U shaped driveway with new gravel parks 10 + cars (2022). Home is on a quiet street in a park-like setting with a tree-lined lot for more privacy. (id:19173)
Royal LePage Triland Realty
Streetcity Realty Inc.
11051 Boundary Line
Kent Bridge, Ontario
Hobby farm with an updated 2 storey brick home with 3 bedrooms and 2 bathrooms. Over-sized double garage and 50 ft x 40 ft insulated workshop with new concrete (2023). Main floor features a large kitchen with gas fireplace and new porcelain flooring with island and granite countertops and new stainless steel appliances. Convenient main floor laundry room. Enclosed front porch/sunroom off of the kitchen and a covered patio in the back. Separate formal dining room and living room. Updated 6 piece bathroom with double sink vanity. Second floor features 3 bedrooms and a newly built 5 piece bathroom. Hallway with glass railing, and open space ideal for an office or sitting area with built in shelves. Waterproofed basement with transferable warranty. Light censored in the unfinished basement plus a convenient walk out to the yard. New sump pump, light fixtures and updated windows throughout. 200 amps service in the house and 200 amps in the workshop on separate meters. Updated metal roof (2022) . U shaped driveway with new gravel parks 10 + cars (2022). Home is on a quiet street in a park-like setting with a tree-lined lot for more privacy. (id:19173)
Royal LePage Triland Realty
Streetcity Realty Inc.
36 Kelly Drive
Thamesford, Ontario
Don’t miss the opportunity to purchase this beautiful home on a 55 x 127-foot lot, built by Conidi Custom Homes. This two storey custom home is built with the highest quality finishes, expansive floor plans, an openconcept main floor space, gorgeous chef's kitchen with 10ft quartz island, quartz kitchen and bathroom counters, upgraded faucets and light fixtures, hardwood main floors and landings, stunning built-ins with glass shelving and gas fireplace in the Great Room, pot lights throughout, custom-built trim package,oversized windows providing you with lots of natural light, black windows (soffit & facia), stone frontage, and recessed outdoor lighting and a huge covered back yard seating area. Approximately 2640 sq ft., features, 9ft ceilings, four bedrooms, two-and-a-half bathrooms, den/office with cathedral ceiling, 2-car garage, and a spacious main floor mudroom with laundry. Tarion Warranty included. Close to Thamesford Public School,Hwy Access, Shopping, and much more! Note: 7 photos are digitally staged. Contact Listing Agent for more info on another vacant building lot available to custom build. (id:19173)
The Realty Firm Inc.
250 Main Street
Parkhill, Ontario
Calling all Entrepreneurs!!! Exciting opportunity in Parkhill, Ontario! Prime commercial space available on Parkhill's Main Street. This lot offers excellent exposure for your business, located beside, CIBC, Subway and Shell. Just 45 minutes from London and 15 minutes to Grand Bend, it's the perfect location for catching thru traffic and locals from the growing population of Parkhill. Perfect for a Pub, Brewery, Office, health care practitioners and retail stores. This property features 2032 square feet main floor space, including two room upstairs. Customizable design and smaller spaces available, to suit your business needs. Inquire today to discuss terms and explore various options to fit your venture. The owner/landlord is open to negotiations, and flexible arrangements. This is a gross lease, meaning that the landlord pays all other expenses. (id:19173)
Royal LePage Triland Realty
29745/29771 Zone Rd 7
Bothwell, Ontario
OIL FIELD FOR SALE PRODUCING OVER 150 BARRELS PER MONTH. WELCOME TO FAIRFIELD OILFIELD INC., ONE OF THE REMAINING HERITAGE OILFIELDS IN PRODUCTION. THIS IS A SHARE PURCHASE FOR 100% OF COMPANY OWNERSHIP. IMPROVEMENTS INCLUDE: NEW 32X64 DRIVE SHED IN 2023 WITH AIR-CONDITIONED OFFICES & WORKSHOP STORAGE, 9 RE-DONE & RESTORED OPERATIONAL WELLS PRODUCING OIL, 30 WELLS IN TOTAL ON LAND. NEW WATER/OIL SEPARATOR '23. SEE DOCUMENTS FOR MORE INFO. HEATING IS A WALL FURNACE. PROPANE TANK IS A RENTAL. (id:19173)
Streetcity Realty Inc.
1008 Dundas Street
London, Ontario
Excellent investment opportunity, includes building & land. Main floor has approx. 1,900 sqft for commercial/retail use with 400 amp electrical service with extra breakers. Upstairs has a living quarter currently occupied by the Seller, 2 staircases that can be accessed from either the main floor or from the street separately. (id:19173)
Pinheiro Realty Ltd.
79 Ste Marie Road
Moonbeam, Ontario
Located in Northern Ontario (Moonbeam) Approx 147 acres of land. 90 acres cleared and workable. Land currently rented out for hay. Renovated 2-story house. On the second floor 4 bedrooms and a full bathroom. Main floor large kitchen, living room, and separate dining room. Additional room with walk-in closet can be used as a 5 bedroom or home office. Big entrance hall with closets and another bathroom. Finished basement with bar. Laundry room, utility room, and cold room. New propane furnace, tankless water heater, central AC/heat pump. Wall electric heaters with thermostats in each bedroom. New electric wiring and plumbing. Detached 3 car heated garage. Also on the property are 2 big storage buildings used for the storage of approx 40 boats in the winter months generating an income of about $15K annually. Part of the land is rented for hay cutting in summer and an additional $3.750 income a year. Property located 5 min drive to provincial park and lake and access to the beaches. Schools, shopping, medical center, community center, golf. Boating, fishing, hunting trails within 15 min drive. The school bus stops at the front of the house. Beautiful and quiet area. Lots of nature and outdoor activities. Perfect for big family to growing children or potential for business. (id:19173)
Point59 Realty
23022 Thomson Line
Rodney, Ontario
A lush 6 acre lot with a shop, a pond, and an outdoor kitchen located just outside of Rodney... Do I have your attention yet? Welcome to 23022 Thomson Line! This bungalow has been meticulously maintained, and truly offers the best of both worlds - private serenity, and an entertainers haven all in one. The home itself features an open concept layout throughout that ties all main living areas together. With tastefully updated kitchen cabinetry, backsplash, granite countertops, stainless steel appliances, and a large island, this kitchen is an ideal space for hosting family meals and guests. Down the hallway, you will find 3 bedrooms and 2 bathrooms. The primary bedroom is spacious with lots of closet space, and an updated 3-pc ensuite. The basement is fully finished, with a large rec-room, lower level laundry, and lots of space for other various uses. This incredible property features an outdoor kitchen and patio that has unobstructed views of your own private pond and greenery which makes the perfect spot for relaxing in the warmer months, and hosting friends and family. The detached single car garage has a built-in bar and a man door for easy access to your outdoor kitchen. The 30' x 40' steel shop is equipped with new LED lights, and cement floor, which makes a great workshop, and storage for all toys and equipment. Come and check out what this stunning home and property offers today! (id:19173)
Century 21 First Canadian Corp.
78 Main Street
Thedford, Ontario
Investors, Entrepreneurs, Business Owners, Developers this property, building and business set up as a GOCO Gas Station awaits an operator. Great starter location for first-time business owner or opportunity for savvy investor to expand and invest in a long-term piece of real estate less than 10 minute drive to Lake Huron (Port Franks). 20 mins to Grand Bend. Under new management and tidied up, this location boasts excellent future growth potential. The possibilities exist to renovate/retrofit the space to make retail store more accommodating. An apartment/home is attached to the Retail Store area, giving it a mixed use. Owner operator can live in apartment and run business from home or investor can lease the commercial space & apartment to a tenanted operator. Lots of space to park vehicles & trailers on the corner lot with nice driveway access, centrally located downtown Thedford at main intersection. (id:19173)
Pc275 Realty Inc.
1537 Chickadee Trail Unit# Block B #9
London, Ontario
NO FEES! Under Construction for Oct-Nov 2024 closing-Model available to see. FREEHOLD Townhomes by Magnus Homes are 1750 sq ft of bright open-concept living in Old Victoria Ph II. NOTE PHOTOS ARE FROM COMPLETED BLOCK D. This open concept design is great with light-filled Great Room open to the kitchen area with an island with Quartz bar top , Designer cabinetry in kitchen and bathrooms. Dining area has sliding doors to the 10x10 deck and yard with back fence. The main floor has 9 ft ceilings and a new warm wood light colour luxury vinyl plank floors and door to 10x10 Deck. The Second floor is 8 ft ceilings & NO carpet (vinyl) 3 bedrooms & Laundry. The primary has all you need with a walk-in closet and Beautiful ensuite with Quartz tops, Glass & tiled shower and ceramic floors. All 2 1/2 Bathrooms have beautiful ceramic tile floors & Quartz. Plenty of space in the lower-finish as your own (roughed-in 3- 4pc).Private driveway, Single car garage. . Parking for 2 cars The backyards back on original homes on Hamilton rd -deep lots Check out the floor plans, Magnus Homes builds a great home where Quality comes standard. Purchase with 10% deposit required and builders APS form sent for all offers. Note:Listing Salesperson is related to the Seller. Tax is estimate. (id:19173)
Team Glasser Real Estate Brokerage Inc.
3845 Deer Trail
London, Ontario
Experience luxury living in this newly built property, epitomizing tranquility and sophistication. Meticulous craftsmanship is evident throughout, with custom cabinetry and flooring enhancing the elegant ambiance. Bright windows flood the open floor plan with natural light, showcasing the expansive living space. With over 4400 square feet of finished living area and an additional 2500+ sqft of development potential. Each spacious bedroom features a luxurious ensuite bathroom, exuding spa-like opulence. Outside, a covered patio overlooks a serene landscape, offering privacy and seclusion. Despite its peaceful location, this property is conveniently situated near highways and town amenities, blending country living with modern convenience. Schedule a viewing today and discover the perfect fusion of luxury and tranquility. (id:19173)
Streetcity Realty Inc.
177 Medonte Side Road 2
Oro-Medonte, Ontario
This impeccable fully renovated cozy bungalow offers 3 bedrooms, 2-bathrooms and features hardwood floors in the main living area along with a full smart home system including a Nest thermostat, outdoor cameras and a Ring doorbell. In the kitchen, new stainless-steel appliances with all the counter space you will ever need. From the open-concept kitchen and living space to the fully finished lower level with its own separate entrance, to the large, shaded backyard, there is plenty of room for the whole family. Relax and enjoy the covered front porch where you can sit and take in the beautiful large natural pond on the 2+ acre lot with a creek meandering through the back of the property. The highlight is a massive 30 x 40 heated shop, complete with a car hoist - ideal for automotive enthusiasts or a home-based business. This great house includes RO system, UV system, central air, central vacuum, soaker jacuzzi tub and heated bathroom floor. All this within the outlying area of Coldwater with Orillia (15 mins away), Midland, Barrie (25 mins away). Both HWY 400 and HWY 11 are minutes away for easy travelling. (id:19173)
Point59 Realty
8432 Lazy Lane
Lambton Shores, Ontario
Welcome to 8432 Lazy Lane in Thedford, where tranquility meets convenience. This prime property offers private docking rights directly into Lake Huron, mere minutes from the vibrant locales of Port Franks and Grand Bend. Nestled on Lazy Lane, a peaceful cul-de-sac alongside the picturesque Ausauble River, this residence epitomizes the ideal retreat from city life without sacrificing accessibility. Owning this property means investing in a waterfront lifestyle with unparalleled benefits. Enjoy easy access to nearby cities like London and Sarnia for essential amenities while relishing in the abundance of outdoor activities along the coastline. Whether it's exploring Grand Bend, Bayfield, or Garter Ridge, the possibilities for adventure are endless. Step inside to discover a meticulously cared-for ranch-style home boasting hardwood cabinetry in the kitchen, an upgraded bathroom, and a sunroom overlooking the expansive backyard. With ample room for entertaining in the living room and dining area, hosting guests is effortless. Plus, practical features such as an oversized laundry room and garage with workshop space ensure convenience at every turn. Additional upgrades include two sheds for storage, a multifunctional basement space, and a two-tier deck system offering breathtaking views of the serene waters. With turnkey move-in ready condition and potential for future expansion in the above-garage bedroom and basement, this property is the epitome of comfort and functionality. Experience the allure of Lazy Lane living firsthand. Discover the unmatched charm and convenience of this waterfront haven. (id:19173)
Prime Real Estate Brokerage
77 Cavendish Crescent
London, Ontario
Larger than it looks bungalow! You *must* step inside this delightful home with over 2200 finished sq feet including unique rear addition to truly appreciate it! Main floor features front and rear mudrooms, spacious living room with stone gas fireplace adjacent to formal dining room, large eat-in kitchen with solid cherry wood cabinetry, stunning primary bedroom with soaring 11 foot ceilings, his & hers closets and 4 piece ensuite boasting jacuzzi tub and stacker washer & ventless dryer. The main floor also includes 3 additional bedrooms and a sunlit 4 piece main bathroom. Downstairs you will find a raised recreation room with wood burning fireplace, 3 piece bathroom, additional laundry room, ample storage space and utility room with work bench. Other features to note: California wood shutters, updated wiring, shingles 2019, furnace & A/C 2020, updated windows, charming front porch, fully fenced yard with pergola and private concrete drive that can accommodate several cars. All this and more in an incredible location - just a 10 minute walk to Budweiser Gardens and downtown eateries. Steps to the Thames, parks, trails and bike paths that can take you from Byron to UWO. First time offered in 48 years... truly a unique opportunity. Note R2 zoning. Book your showing today! (id:19173)
Keller Williams Lifestyles Realty
309 Burlington Crescent
London, Ontario
Large open concept ranch in family friendly Glen Carin. This beautiful 3 bedroom + den, 2 bath home is move in ready. The open concept main floor has 3 bedrooms, an updated bathroom (2021), a living room with gas fireplace (2018), kitchen and eating area with patio door that lead to a covered patio. The recently updated (2023) lower level has a recroom, a games room with built in bar, updated bathroom (2023), a den/bedroom and laundry room with lots of storage. The large park like lot is fully fenced and has a large double driveway. Other updates include furnace (2020), owned water heater (2018), shingles (2009), updated hydro pan and all vinyl windows. Close to schools, shopping and easy access to 401. (id:19173)
Royal LePage Triland Realty
63 Compass Trail Unit# 6
Port Stanley, Ontario
Welcome to #6-63 Compass Tl., your gateway to effortless coastal living in a vibrant beach community! Step into the essence of low-maintenance luxury with this delightful END UNIT townhouse. Located at the top of a harbour, this residence offers the perfect blend of convenience and comfort. As you enter, you'll be greeted by an inviting open-concept floor plan, ideal for both relaxation and entertaining. The seamless flow from the upgraded living area to the high-end kitchen creates a sense of spaciousness and freedom. Enjoy the convenience of one-floor living, where everything you need is easily accessible. Whether it's a cozy night in or hosting friends and family, this layout is designed to accommodate your lifestyle with ease. Indulge in resort-style living with the pool amenity just steps away from your doorstep. Dive into relaxation or soak up the sun in this tranquil oasis, perfect for unwinding after a long day. Plus, being just minutes from the park means you're never far from nature's beauty. Looking for expansion opportunities? Look no further than the unfinished basement, offering ample space for two additional bedrooms, a bathroom, and a rec room. Customize this area to suit your needs and watch your dream home come to life. With the added value of being an end unit, you'll enjoy extra privacy and natural light, making this property truly special. Don't miss your chance to experience the best of coastal living. (id:19173)
Prime Real Estate Brokerage

