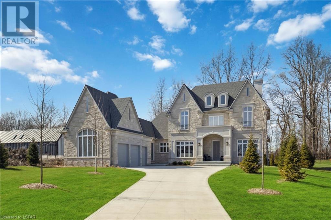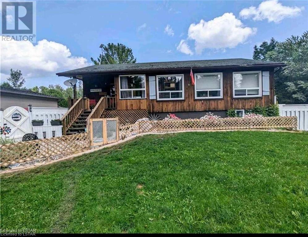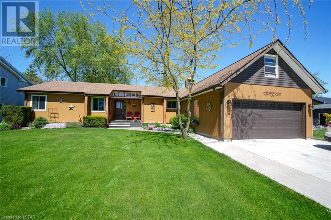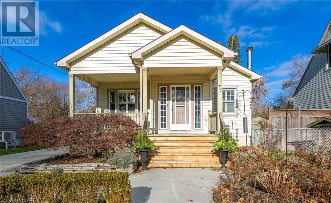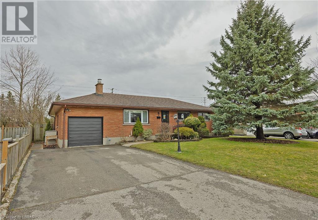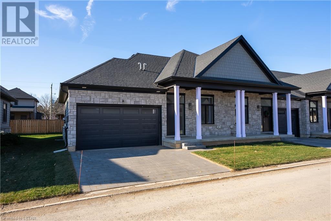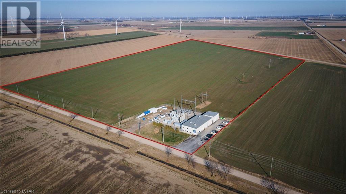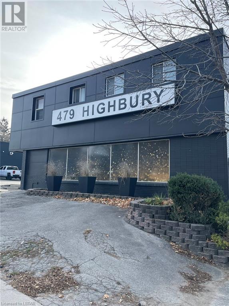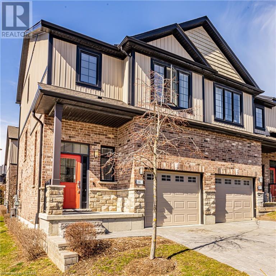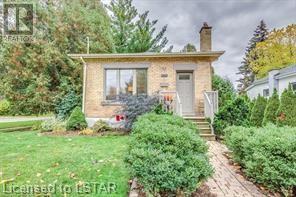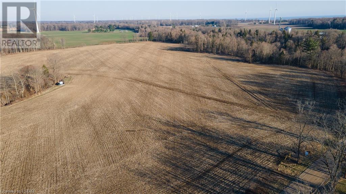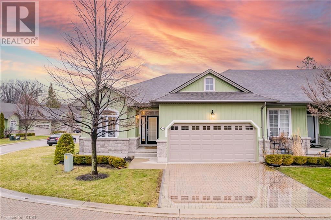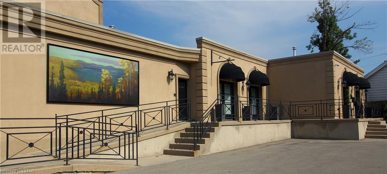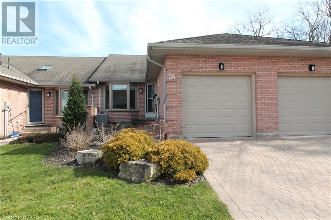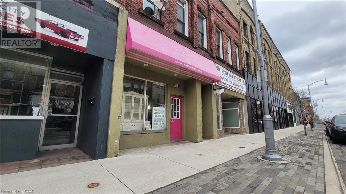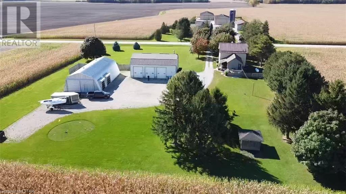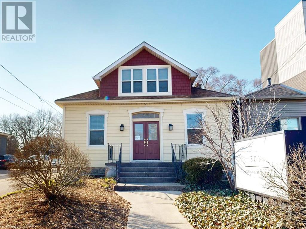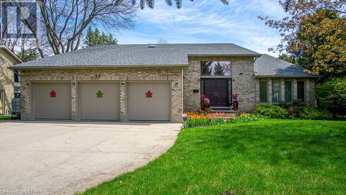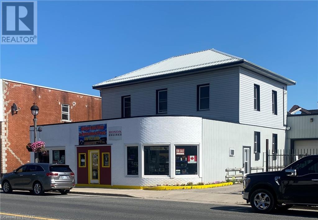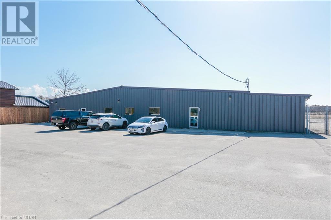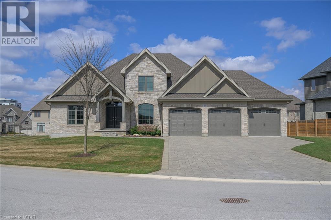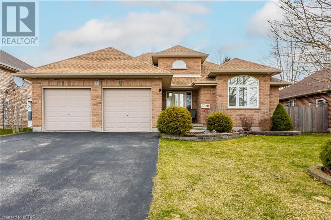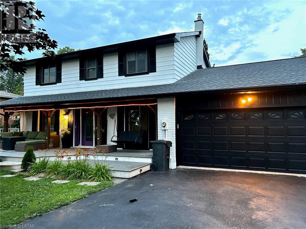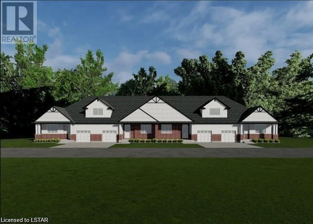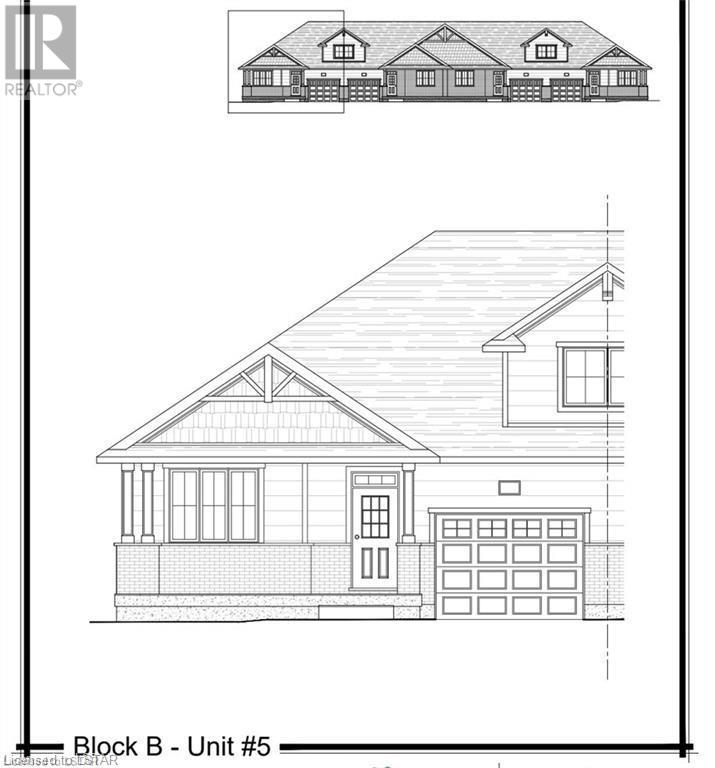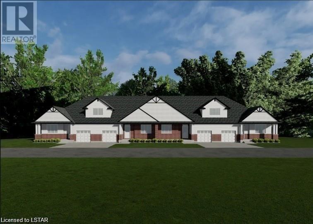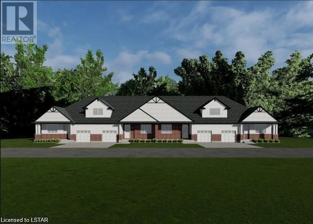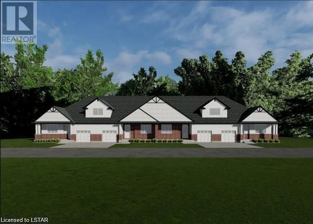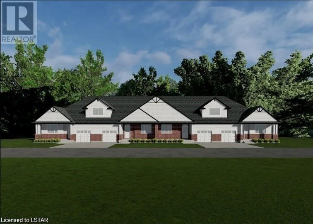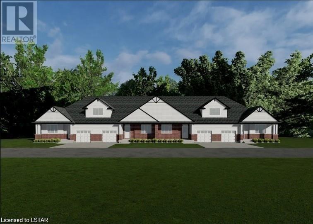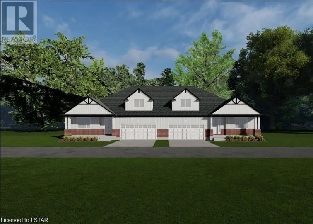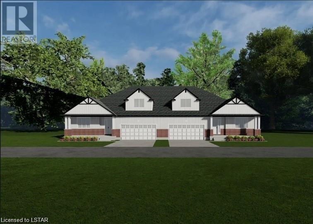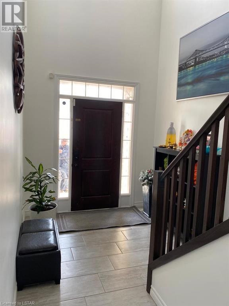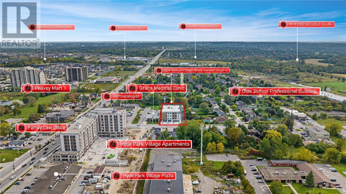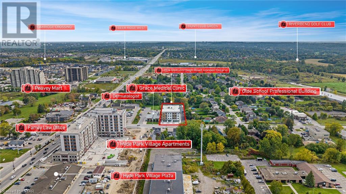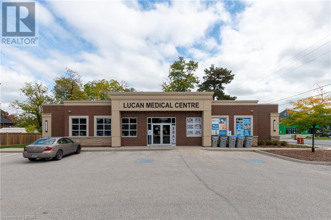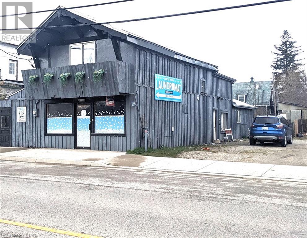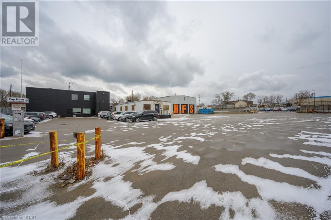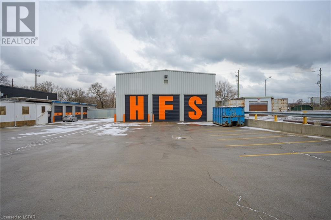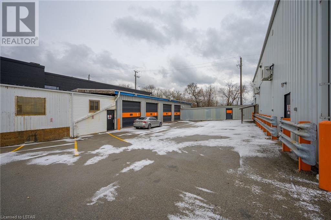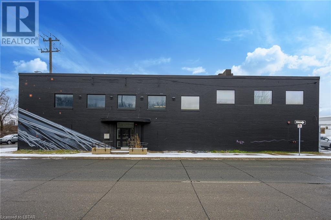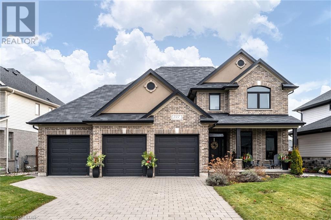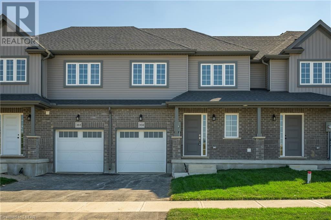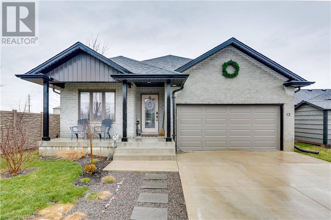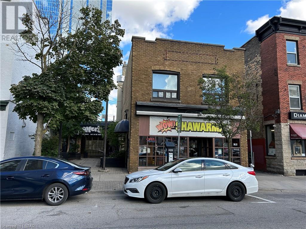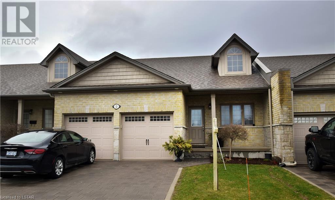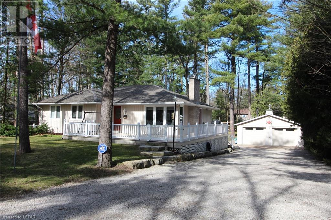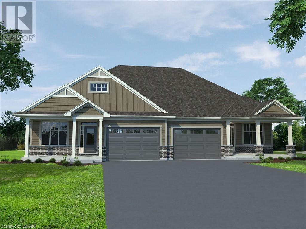3845 Deer Trail
London, Ontario
Experience luxury living in this newly built property, epitomizing tranquility and sophistication. Meticulous craftsmanship is evident throughout, with custom cabinetry and flooring enhancing the elegant ambiance. Bright windows flood the open floor plan with natural light, showcasing the expansive living space. With over 4400 square feet of finished living area and an additional 2500+ sqft of development potential. Each spacious bedroom features a luxurious ensuite bathroom, exuding spa-like opulence. Outside, a covered patio overlooks a serene landscape, offering privacy and seclusion. Despite its peaceful location, this property is conveniently situated near highways and town amenities, blending country living with modern convenience. Schedule a viewing today and discover the perfect fusion of luxury and tranquility. (id:19173)
Streetcity Realty Inc.
177 Medonte Side Road 2
Oro-Medonte, Ontario
This impeccable fully renovated cozy bungalow offers 3 bedrooms, 2-bathrooms and features hardwood floors in the main living area along with a full smart home system including a Nest thermostat, outdoor cameras and a Ring doorbell. In the kitchen, new stainless-steel appliances with all the counter space you will ever need. From the open-concept kitchen and living space to the fully finished lower level with its own separate entrance, to the large, shaded backyard, there is plenty of room for the whole family. Relax and enjoy the covered front porch where you can sit and take in the beautiful large natural pond on the 2+ acre lot with a creek meandering through the back of the property. The highlight is a massive 30 x 40 heated shop, complete with a car hoist - ideal for automotive enthusiasts or a home-based business. This great house includes RO system, UV system, central air, central vacuum, soaker jacuzzi tub and heated bathroom floor. All this within the outlying area of Coldwater with Orillia (15 mins away), Midland, Barrie (25 mins away). Both HWY 400 and HWY 11 are minutes away for easy travelling. (id:19173)
Point59 Realty
8432 Lazy Lane
Lambton Shores, Ontario
Welcome to 8432 Lazy Lane in Thedford, where tranquility meets convenience. This prime property offers private docking rights directly into Lake Huron, mere minutes from the vibrant locales of Port Franks and Grand Bend. Nestled on Lazy Lane, a peaceful cul-de-sac alongside the picturesque Ausauble River, this residence epitomizes the ideal retreat from city life without sacrificing accessibility. Owning this property means investing in a waterfront lifestyle with unparalleled benefits. Enjoy easy access to nearby cities like London and Sarnia for essential amenities while relishing in the abundance of outdoor activities along the coastline. Whether it's exploring Grand Bend, Bayfield, or Garter Ridge, the possibilities for adventure are endless. Step inside to discover a meticulously cared-for ranch-style home boasting hardwood cabinetry in the kitchen, an upgraded bathroom, and a sunroom overlooking the expansive backyard. With ample room for entertaining in the living room and dining area, hosting guests is effortless. Plus, practical features such as an oversized laundry room and garage with workshop space ensure convenience at every turn. Additional upgrades include two sheds for storage, a multifunctional basement space, and a two-tier deck system offering breathtaking views of the serene waters. With turnkey move-in ready condition and potential for future expansion in the above-garage bedroom and basement, this property is the epitome of comfort and functionality. Experience the allure of Lazy Lane living firsthand. Discover the unmatched charm and convenience of this waterfront haven. (id:19173)
Prime Real Estate Brokerage
77 Cavendish Crescent
London, Ontario
Larger than it looks bungalow! You *must* step inside this delightful home with over 2200 finished sq feet including unique rear addition to truly appreciate it! Main floor features front and rear mudrooms, spacious living room with stone gas fireplace adjacent to formal dining room, large eat-in kitchen with solid cherry wood cabinetry, stunning primary bedroom with soaring 11 foot ceilings, his & hers closets and 4 piece ensuite boasting jacuzzi tub and stacker washer & ventless dryer. The main floor also includes 3 additional bedrooms and a sunlit 4 piece main bathroom. Downstairs you will find a raised recreation room with wood burning fireplace, 3 piece bathroom, additional laundry room, ample storage space and utility room with work bench. Other features to note: California wood shutters, updated wiring, shingles 2019, furnace & A/C 2020, updated windows, charming front porch, fully fenced yard with pergola and private concrete drive that can accommodate several cars. All this and more in an incredible location - just a 10 minute walk to Budweiser Gardens and downtown eateries. Steps to the Thames, parks, trails and bike paths that can take you from Byron to UWO. First time offered in 48 years... truly a unique opportunity. Note R2 zoning. Book your showing today! (id:19173)
Keller Williams Lifestyles Realty
309 Burlington Crescent
London, Ontario
Large open concept ranch in family friendly Glen Carin. This beautiful 3 bedroom + den, 2 bath home is move in ready. The open concept main floor has 3 bedrooms, an updated bathroom (2021), a living room with gas fireplace (2018), kitchen and eating area with patio door that lead to a covered patio. The recently updated (2023) lower level has a recroom, a games room with built in bar, updated bathroom (2023), a den/bedroom and laundry room with lots of storage. The large park like lot is fully fenced and has a large double driveway. Other updates include furnace (2020), owned water heater (2018), shingles (2009), updated hydro pan and all vinyl windows. Close to schools, shopping and easy access to 401. (id:19173)
Royal LePage Triland Realty
63 Compass Trail Unit# 6
Port Stanley, Ontario
Welcome to #6-63 Compass Tl., your gateway to effortless coastal living in a vibrant beach community! Step into the essence of low-maintenance luxury with this delightful END UNIT townhouse. Located at the top of a harbour, this residence offers the perfect blend of convenience and comfort. As you enter, you'll be greeted by an inviting open-concept floor plan, ideal for both relaxation and entertaining. The seamless flow from the upgraded living area to the high-end kitchen creates a sense of spaciousness and freedom. Enjoy the convenience of one-floor living, where everything you need is easily accessible. Whether it's a cozy night in or hosting friends and family, this layout is designed to accommodate your lifestyle with ease. Indulge in resort-style living with the pool amenity just steps away from your doorstep. Dive into relaxation or soak up the sun in this tranquil oasis, perfect for unwinding after a long day. Plus, being just minutes from the park means you're never far from nature's beauty. Looking for expansion opportunities? Look no further than the unfinished basement, offering ample space for two additional bedrooms, a bathroom, and a rec room. Customize this area to suit your needs and watch your dream home come to life. With the added value of being an end unit, you'll enjoy extra privacy and natural light, making this property truly special. Don't miss your chance to experience the best of coastal living. (id:19173)
Prime Real Estate Brokerage
4061 Simpson Line
Merlin, Ontario
73 Acre cash crop farm located just north of Lake Erie between Merlin and Romney ON. Approximately 71 acres of tiled land currently planted in wheat. Land is currently rented by a local farmer but lease will not carry over with sale. Services include natural gas, three phase power and water. There is currently a lease in place with Krugar Energy who has a facility on the property covering approximately 2.2 acres. The lease in place generates $10,000 annually and has six years remaining. A portion of property taxes are paid by lessee. GPS and soil fertility maps are available. Productive Brookston clay soil with strong yield history. Available for Spring closing. Farm just 2 km north of Lake Erie. Land has 2 road frontages. (id:19173)
Just Farms Realty Inc.
479 Highbury Avenue N Unit# Main
London, Ontario
8000 SF of space (4000 main, 4000 lower with walkout to parking lot on north side of building) ready for your CC2 zoned business - this zoning allows for a wide range of commercial convenience uses.Located on the busy Highbury corridor with over 30,0000 cars per day passing by. Landlord will work with right tenant on leasehold improvements - space can be divided in 4000 upper and 4000 lower. Tons of parking available on site and bonus green space. Tenant pays utilities. Minimum 5 year lease with options to 10. (id:19173)
Initia Real Estate (Ontario) Ltd
2235 Blackwater Road Unit# 66
London, Ontario
Welcome to 66-2235 Blackwater Rd! This beautiful multi-level split, corner unit townhouse with walk-out basement and low condo fees will not disappoint. Located in a great neighborhood in North London close to lots of amenities including the Stoneycreek Community Center, YMCA, Library, Masonville Mall, Local shopping Plaza, & University Hospital. The layout of this home offers privacy and space for all! The main level offers access to the garage and a powder room. On the upper level you'll find a generously sized open concept kitchen, living room and dining room with walk-out to the private balcony overlooking the complex. The second floor features the master bedroom with a large walk-in closet and a 5-piece ensuite with ceramic floors, double sinks, soaking tub in tub and walk-in shower. The third floor offers two additional good sized bedrooms and a 4-piece bathroom. The lower level showcases a large family room, another 4-piece bathroom, laundry room and a walk-out basement to the covered deck (this is an upgrade that not all units have). Last but not least, the basement hosts the utility room and ample storage space. This condo offers plenty of visitor parking spots. Book your private showing! (id:19173)
Team Glasser Real Estate Brokerage Inc.
230 Edinburgh Street
London, Ontario
Welcome to your next chapter in this charming yellow brick home nestled in the heart of West London! Whether you're a first-time homebuyer, an investor seeking rental income, or looking to downsize, this property offers the perfect blend of comfort and convenience. Situated within walking distance to Western University, downtown, and an array of amenities, the location is truly exceptional. Step inside to discover that this home is much larger than it appears, boasting a spacious living room, dining area, and a stunning kitchen complete with a gas stove and granite countertops—perfect for the avid chef or entertainer. The primary bedroom is a true retreat with a full four-piece ensuite, while the two additional bedrooms are generously sized, with one featuring a convenient walk-in closet. Downstairs, the finished basement offers even more living space, featuring a cozy family room adorned with a gas fireplace and large windows. The utility/laundry room provides ample storage options for your convenience. Outside, the large landscaped yard is fully fenced, providing privacy and security, with a storage shed tucked away in the back corner. The back patio is an ideal spot for enjoying those warm summer evenings or hosting gatherings with friends and family. The proximity to Budweiser Gardens, shops, eateries, and London's summer park events adds to the allure of this home. With University Hospital, Western University, and public transportation just moments away, this property truly offers the best of both worlds—a comfortable living space and excellent rental potential. Don't miss out on the opportunity to make this West London gem your own—schedule a viewing today! (photos are from previous listing- with permission) (id:19173)
The Realty Firm Inc.
0 Glen Erie Line
Port Burwell, Ontario
Beautiful 70 acre building lot just minutes from Port Burwell. Excellent yielding farmland with approximately 23 workable acres. Excellent for vegetable production. Gas lease on property. Zoned A1. Hydro available along Glen Erie line and Clark Road. Forest has been selectively logged in recent years, but has excellent future potential with good quality timber. Property is perfect for anyone looking for a serene country setting for hiking, horseback riding, hunting and more! Just minutes from Lake Erie. (id:19173)
Just Farms Realty Inc.
14 Oakwood Links Lane
Grand Bend, Ontario
GRAND BEND 4 BEDROOM HOME | EASY LIVING NEAR THE BEACH | UNEQUOVACALLY ONE OF THE BEST LOCATIONS IN OAKWOOD LINKS! This 4 bed/3 bath townhome boasts an outstanding END UNIT location backing onto the condo's park space w/ & offers the largest layout available coming in at over 2500 sq ft of well-finished living space & over 2700 sq ft of total floor space plus a 2 car attached garage. Within the well-built, young, quiet, & quaint Oakwood Links community; just a short walk to Grand Bend's famous Main Beach & all of those convenient downtown amenities; the most desirable homes are the end unit locations situated furthest from the main road, & this special spot ticks both of these boxes! This spectacular Grand Bend offering in this sought after location provides open-concept modern living, a proper main level master suite w/ oversized ensuite bath w/ soaker tub, main level laundry, 2 gas fireplaces, vaulted ceilings in dining area, plus, all of the quality appliances including the natural gas stove/dryer/BBQ & a premium drinking water filtration system are all part of the deal! And the list doesn't end there. In addition to fresh paint job in the lower level, you'll get a new hot tub & a full house natural gas generator included with the deal! Overall, this sprawling bungalow style townhome is in excellent condition & ready for your family to enjoy this summer & yr round. And w/ the condo handling all of the exterior maintenance, including the 3 yr old roof & gutters, you get hassle free living just steps to amenities & a gorgeous sandy beach. Overall, when compared to other offerings in this price range in Grand Bend, nothing can beat Oakwood Links in terms of cost per sq ft. You get dramatically more (& newer) living space & also utility space when compared to other sales in this price range including a gorgeous sundeck w/ hot tub leading to a vast yard space w/ gazebo, exclusive parking for 4 cars, & an ideal layout for multi-generational families or guests. (id:19173)
Royal LePage Triland Realty
23 Griffin Street
Waterdown, Ontario
Mixed use commercial building in the heart of Waterdown. Fully renovated interior in 1996. 5,600sqft building on 12,000 sqft corner lot of Griffin & Franklin Street, finished offices with reception, boardroom, kitchen, showcase/gallery space, warehouse and loading bay, steps to many restaurants, cafes & services. Ideal space for medical, real estate, professional services, interior design, gallery, specialty retail and distribution business. Ample parking, wheelchair accessible building, new PVC installed roof in 2023. (id:19173)
Point59 Realty
90 Ontario Street S Unit# 24
Grand Bend, Ontario
Welcome to #24 – 90 Ontario Street S in Grand Bend! This riverfront condo with access to 36 feet of docking is the perfect combo for those looking to get away from exterior maintenance and spend more time enjoying the precious moments of life! Boat access to Lake Huron at Grand Bend Harbour mere minutes away! Step into this home which offers an entrance foyer with double closets leading into the Great Room with large windows and sliding door for lots of natural light. Hardwood flooring throughout great room with high vaulted ceilings and a gas fireplace. Step out onto riverside deck where you can enjoy all the sights and sounds that living on the river allows for! The kitchen has been updated with backsplash, eat-up bar, cabinetry and stainless-steel appliances. Main floor primary bedroom with large bay window and updated three-piece ensuite. Main floor offers another spacious two-piece bathroom. Heading to your fully finished lower level the possibilities are endless. Offers another bedroom with double closet and full four-piece bathroom with jetted tub. The spacious rec room with walkout sliding door to a second full-size patio overlooking the river also has three-piece bathroom. Could make a spacious primary bedroom with ensuite and walk-in closet if desired, or rec room. Lower level also has laundry, utility and extra storage room. Nicely designed Riverbend Condominium with lots of visitor parking and beautifully landscaped. All brick exterior construction makes for a very solid home! Location is tucked away from the hustle and bustle, but all of the Grand Bend amenities are a walk away. Don’t miss the perfect opportunity to call this home! (id:19173)
RE/MAX Bluewater Realty Inc.
381 Talbot Street
St. Thomas, Ontario
Is it time to start your own business? Check out this great location with high foot and car traffic in a deep retail space with upgraded electrical you'll have no lack of power for your demands. Newer furnace and water heater located in the basement that is open for storage. This unit was a former bakery but is now open to your ideas. (id:19173)
RE/MAX Centre City Realty Inc.
71720 Blackbush Line
Bluewater, Ontario
Attention Mechanics, Truckers, and Heavy Machinery Enthusiasts. Nestled between Dashwood and Grand Bend, this stunning 1.85-acre country property offers the perfect blend of vintage charm and modern living, surrounded by peaceful farmlands and situated on a quiet, paved road. Mature trees, a well-maintained lawn, and a personal golf green for enthusiasts enhance the serene atmosphere. The highlight of this property is its versatile 3-bay shop, boasting a robust 200 amp power supply and a propane heating system, making it ideal for professionals or hobbyists needing substantial workspace for vehicles or equipment. Complementing this workspace is a spacious Quonset hut-style storage building, offering ample room for tools, machinery, and additional storage needs. The property also features a beautifully renovated century home that exudes warmth and comfort. The heart of the home is a luxurious kitchen with Quartz countertops, top-of-the-line appliances, and a custom wine rack. The adjoining sunlit living room, complete with tall windows, opens to a cozy bedroom and a meticulously renovated bathroom. Upstairs, the spacious primary bedroom awaits, boasting vaulted ceilings and ample closet space. Each morning, step out onto the back deck from the kitchen to bask in the glow of radiant sunrises. Set against the backdrop of a lovingly renovated century home, this property offers a unique blend of practical workspace and picturesque living. Here, you can immerse yourself in your work or workshop hobby while surrounded by the tranquility and beauty of the countryside. (id:19173)
Point59 Realty
301 Horton Street E
London, Ontario
Excellent Opportunity to own a stand alone 1 1/2 Storey, 1,449sf building in beautiful condition with very large Pylon sign(6’ * 3.5’). Located on Horton at Henry Street, east of Wellington with 25,000 Vehicles daily traffic. Currently used as office with 5 on-site parking. AC4 Zoning includes a wide range of uses including medical/dental, retail, personal services, financial etc. This very well maintained property includes the following updates; New sanitary line from Horton St 2021, electrical panel 100amp and gas furnace 2016, Hardy Board Siding 2014, new windows main and second, and owned electric hot water tank. (id:19173)
RE/MAX Advantage Realty Ltd.
25 Uplands Drive
London, Ontario
Welcome to the sought-after Old Uplands Neighborhood! This extraordinary property offers a rare opportunity with its expansive half-acre lot in this coveted area. The spacious executive home boasts 4 bedrooms, 2.5 bathrooms, and a triple garage, all within close proximity to the YMCA, Masonville Shopping Centre, restaurants, and the UWO university.Outside, the meticulously manicured landscaping, mature trees, and charming curb appeal create a park-like ambiance. Step inside to discover an open-concept layout that greets you with a gracious front foyer. The formal living room features a vaulted ceiling and oversized windows, filling the space with natural light. Connected to this area is a formal dining room, perfect for entertaining.The chef's-sized kitchen flows seamlessly into the family room, complete with a fireplace and custom built-in cabinets. Additionally, the main floor offers a convenient office, separate mudroom with cubbies, dedicated laundry room, and a well-appointed 2-piece bathroom.The master suite is truly impressive, boasting a spacious layout, a 5-piece ensuite, a walk-in closet, and a private balcony. The lower level offers ample space, a rough-in for a bathroom, and awaits your creative design ideas for future enhancements.Step outside to the fenced rear yard, where a stamped concrete patio and deck invite outdoor enjoyment. Lush vegetable gardens and a garden shed complete the picturesque landscape. Here is the provided information about upgrades and maintenance: 1, Patio Door and Front Entrance Door (Jun 28, 2021); 2, Three Garage Doors and two Openers (Sep 14, 2021); 3, Septic Service (Jun 17, 2021); 4, Roofing (Jun 23, 2021); 5, Furnace (Dec 6, 2019); 6, Water Heater Tank (Dec 28, 2019) (id:19173)
Toptree Realty Inc.
114 Talbot Street E
Aylmer, Ontario
High Traffic location. Commercial location with 1450 sf would be great for retail/office/restaurant business, and add storage and workshop site with front street and rear lane garage access for additional cost. Check documents for traffic count in downtown Aylmer. 3 additional sections available 1455 sf, 1511 sf and 1200 sf available for extra cost. Potential to lease 1, 2 or 3 sections. Landlord willing to break down sections to work to size required. C1 zone allows: bulk sales, clinic, comm rec establishment, convenience store, laundromat, hardware store, person service, pet grooming, place of entertainment, printing establishment, retail store, studio, taxi, vet, small repair/rental shop, institutional use (id:19173)
Showcase East Elgin Realty Inc.
9911 Oxbow Drive Drive
London, Ontario
Exceptional industrial property, strategically positioned just a 5-minute drive away from the 402, offering a seamless connection to regional hubs. This facility is a blend of functionality and convenience, making it the perfect location for businesses seeking both office (620sq/ft), warehouse (2,250sq/ft) and an approximately 2 acres outdoor, fenced in yard. 3 Phase, there are only 208 volts available for the tenant. Tennant pays anything over base rent. (id:19173)
Stronghold Real Estate Inc.
421 Bradwell Chase
London, Ontario
Welcome home to 421 Bradwell Chase. Nestled in prestigious Sunningdale, this custom built bungalow boasts premium craftmanship throughout and offers exquisite curb appeal. If you seek an executive home adaptable to your family’s evolving needs, this home is move in ready, meticulously maintained, and sure to impress. Discover the grandeur of this stunning home from the moment you enter. The welcoming foyer is flanked by private home office with built in wooden shelving as well as spacious living room. Open concept main level is perfect for entertaining and naturally lit by massive windows to showcase spectacular great room boasting soaring ceilings and impressive stone fireplace. Move seamlessly into beautiful dining area with access to multiple covered patios. Indulge your inner chef in the gourmet kitchen with oversized island, built in appliances, and walk-in pantry. Retreat to the primary suite featuring large 5-piece ensuite with double sinks, luxurious free standing tub, oversized tiled shower, and walk-in closet. Completing the main level is second bedroom with access to a 3-piece bath, mudroom, laundry area, bar nook for entertaining, triple car garage with allotted space for future car lift, plus gas line in garage to accomodate heat. The upper level offers two spacious bedrooms, each with it’s own walk-in closet, with shared access to ensuite bathroom – the ideal retreat for teens or guests seeking privacy. A multi-purpose sitting area with glamourous bookshelf overlooks the beautiful main floor living area. The lower level boasts extended living space with large family room, 2 piece bath, and bonus area perfect for games room or home gym. Fantastic opportunity to expand with unfinished area already framed for the addition of 2 bedrooms, as well as rough-ins already in place for future kitchen or bar. Close to excellent schools, University Hospital, Western University, shopping, restaurants, and all the North end of the city has to offer. (id:19173)
Sutton Group - Select Realty Inc.
8 Primrose Drive
Tillsonburg, Ontario
Welcome to 8 Primrose Drive, a charming bungalow nestled in the sought after Southridge subdivision of Tillsonburg. This delightful home presents an ideal opportunity for a growing family or a couple seeking tranquility amidst a family-friendly neighborhood. Upon entry, you are greeted by a spacious foyer that sets the tone for the rest of the home. To the right you will find a large master bedroom with ensuite and large walk in closet. To the left you will find access to the 2 car garage, laundry room, another 4 piece bath and additional bedroom. The main floor unfolds to reveal a cozy living room adorned with a gas fireplace, perfect for relaxing with loved ones. Adjacent, the spacious kitchen flows into the dining area bathed in natural light streaming through large windows. Step outside through the back door onto the sizable deck, overlooking a landscaped backyard enclosed by a fully fenced yard and accented by a spacious shed, providing an ideal setting for family gatherings. Descending the stairs, a lower level awaits, offering potential for an additional bedroom, a generous sized recreation room featuring a free-standing fireplace that enhances the ambiance. Completing the lower level is a cold room, utility room, a convenient 2-piece bathroom, and ample storage space. A must see to appreciate all the potential this home has to offer. (id:19173)
A Team London
6958 Sunset Road
St. Thomas, Ontario
6958 Sunset Road is a captivating retreat that seamlessly merges countryside tranquility with contemporary comforts. Just ten minutes from the beach in Port Stanley, this property's meticulously landscaped grounds, offers a picturesque setting perfect for summer escapes and outdoor gatherings. The thoughtful landscaping extends an invitation to embrace the outdoors, providing a haven to unwind. Inside, the residence boasts a harmonious blend of updated features that effortlessly marry functionality with modern aesthetics. Every corner has a sense of refinement and comfort, showcasing an array of sophisticated elements that elevate the living experience. This property allows homeowners to bask in the essence of rural living while being just minutes away from the vibrant pulse of St. Thomas. It presents a rare opportunity to savor the tranquility of the countryside without sacrificing the convenience and amenities typically associated with urban living, creating a perfect balance for a fulfilling lifestyle. (id:19173)
Century 21 Heritage House Ltd.
175 Glengariff Drive Unit# 5
Talbotville, Ontario
The Clearing at The Ridge, One floor freehold condo, appliances package included. Unit A1 boasts 1065 sq ft of finished living space. The main floor comprises a Primary bedroom with walk in closet, an additional bedroom, main floor laundry, a full bathroom, open concept kitchen, dining and great room with electric fireplace and attached garage. The basement optional to be finished to include Bedroom, bathroom and Rec room. Outside a covered Front and rear Porch awaits (id:19173)
Sutton Group Preferred Realty Inc.
175 Glengariff Drive Unit# 14
Talbotville, Ontario
The Clearing at The Ridge, One floor freehold condo with fully finished basement, appliances package included. Unit B5 boasts 1225 sq ft of finished living space. The main floor comprises a Primary bedroom with walk in closet, an additional bedroom, main floor laundry, a full bathroom, open concept kitchen, dining and great room with electric fireplace and attached garage. The basement optional to be finished to include Bedroom, bathroom and Rec room. Outside a covered Front and rear Porch awaits (id:19173)
Sutton Group Preferred Realty Inc.
175 Glengariff Drive Unit# 7
Talbotville, Ontario
The Clearing at The Ridge, One floor freehold condo, appliances package included. Unit A2 boasts 1230 sq ft of finished living space. The main floor comprises a Primary bedroom with walk in closet, an additional bedroom, main floor laundry, a full bathroom, open concept kitchen, dining and great room with electric fireplace and attached garage. The basement optional to be finished to include Bedroom, bathroom and Rec room. Outside a covered Front and rear Porch awaits (id:19173)
Sutton Group Preferred Realty Inc.
175 Glengariff Drive Unit# 11
Talbotville, Ontario
The Clearing at The Ridge, One floor freehold condo, appliances package included. Unit A4 boasts 1230 sq ft of finished living space. The main floor comprises a Primary bedroom with walk in closet, an additional bedroom, main floor laundry, a full bathroom, open concept kitchen, dining and great room with electric fireplace and attached garage. The basement optional to be finished to include Bedroom, bathroom and Rec room. Outside a covered Front and rear Porch awaits (id:19173)
Sutton Group Preferred Realty Inc.
175 Glengariff Drive Unit# 20
Talbotville, Ontario
The Clearing at The Ridge, One floor freehold condo with appliance package included. Unit B8 boasts 1225 sq ft of finished living space. The main floor comprises a Primary bedroom, an additional bedroom/office, main floor laundry, a full bathroom, open concept kitchen, dining and great room with electric fireplace and attached garage. Basement optional to be finished to include bedroom, bathroom and rec room. Outside a covered front and rear porch awaits. (id:19173)
Sutton Group Preferred Realty Inc.
175 Glengariff Drive Unit# 16
Talbotville, Ontario
The Clearing at The Ridge, One floor freehold condo with appliances package included. Unit B6 1215 sq ft of finished living space. The main floor comprises a Primary bedroom, an additional bedroom/office, main floor laundry, a full bathroom, open concept kitchen, dining room and great room with electric fireplace and attached garage. Basement optional to be finished to include bedroom, bathroom and rec room. Outside a covered front and rear porch awaits. (id:19173)
Sutton Group Preferred Realty Inc.
175 Glengariff Drive Unit# 18
Talbotville, Ontario
The Clearing at The Ridge, One floor freehold condo with appliance package included. Unit B7 boasts 1215 sq ft finished living space. The main floor comprises a Primary bedroom, an additional bedroom/office, main floor laundry, a full bathroom, open concept kitchen, dining and great room with electric fireplace and attached garage. Basement optional to be finished to include bedroom, bathroom and rec room. Outside a covered front and rear porch awaits. (id:19173)
Sutton Group Preferred Realty Inc.
175 Glengariff Drive Unit# 22
Talbotville, Ontario
The Clearing at The Ridge, One floor freehold condo with fully finished basement, appliances package included. Unit 9 boasts 1580 sq ft of finished living space. The main floor comprises a Primary bedroom with walk in closet, an additional bedroom, main floor laundry, a full bathroom, open concept kitchen, dining and great room with electric fireplace and attached garage. Outside a covered front and rear porch awaits. Basement is optional to finish at an additional cost to include, bedroom, Rec room and bathroom. (id:19173)
Sutton Group Preferred Realty Inc.
175 Glengariff Drive Unit# 24
Talbotville, Ontario
The Clearing at The Ridge, a one-floor freehold condo with appliance package included. Unit C10 boasts 1580 sq ft of finished living space. The main floor comprises a Primary bedroom, an additional bedroom/ office, main floor laundry, a full bath, open concept kitchen, dining and a great room with an electric fireplace, a mudroom and a two car garage. Outside a covered front and rear porch awaits. Basement is optional to be finished at an additional cost as per floor plans. (id:19173)
Sutton Group Preferred Realty Inc.
1535 Finley Crescent
London, Ontario
4 Bedroom House With 3 Washrooms, Hardwood Floor on Main Floor, Kitchen, Quartz Countertops, Pantry, Stainless Steel Appliances: Fridge, Stove, B/I Dishwasher, Washer, Dryer, Main Floor Laundry. Close to ALL Amenities, Schools, Shopping, University, Hospitals, Parks & Trails Downtown 5 KMS. (id:19173)
Streetcity Realty Inc.
1076 Gainsborough Road Unit# 2
London, Ontario
Welcome to 1076 Gainsborough Road! Home to a brand-new Mixed-use Building with both Residential and Commercial space. State-of-the-art modern aesthetic building with high traffic counts, high exposure, and generous BDC zoning, perfect for Office or Retail in the rapidly growing Hyde Park village area of London. With 2 Premium Ground Floor spaces available, Retail 2+3 is 1810 SF in total. Each unit is demised into Retail 2-880SF and Retail 3-933 SF. Free street parking and visitors parking at the rear of the building. A visit is in order to check out the incredible amount of windows resulting in natural light, and high ceilings, all in a perfect location that offers a platform to create an impressive space for employees/customers. This space is ready for your future business plans! (id:19173)
Prime Real Estate Brokerage
1076 Gainsborough Road Unit# 3
London, Ontario
Welcome to 1076 Gainsborough Road! Home to a brand-new Mixed-use Building with both Residential and Commercial space. State-of-the-art modern aesthetic building with high traffic counts, high exposure, and generous BDC zoning, perfect for Office or Retail in the rapidly growing Hyde Park village area of London. With 2 Premium Ground Floor spaces available, Retail 2+3 is 1810 SF in total. Each unit is demised into Retail 2-880SF and Retail 3-933 SF. Free street parking and visitors parking at the rear of the building. A visit is in order to check out the incredible amount of windows resulting in natural light, and high ceilings, all in a perfect location that offers a platform to create an impressive space for employees/customers. This space is ready for your future business plans! (id:19173)
Prime Real Estate Brokerage
268 Main Street
Lucan, Ontario
Welcome to 268 Main Street in busy Lucan ON. Prime main street visibility, in a dedicated well-established Medical office building already including Phsyicans and Imaging on site. The centrally located 842sf available space is ideal for Physio or Chiropractic or medical office uses. It includes 2 offices, a waiting area, 3 patient treatment areas, and a storage closet with washer/dryer hookups. Free Parking for patients and staff. This space is ready for you to start seeing patients right away. It's designed for efficiency, professionalism, and patient comfort. Don't miss out on this opportunity to take your medical practice to the next level. (id:19173)
Prime Real Estate Brokerage
6225 Plank Road
Vienna, Ontario
Mixed Use Property with Upper Residential and Main Floor Commercial. Upper Unit paying $1250/month including utilities; Laundromat was owner business as a side business and typical gross income was $600 to $800 per month. The laundromat is not open at this time. Equipment is 2nd hand and negotiable. The back unit is suitable for storage rental income, commercial space or join with the laundromat. The rear portion has a kitchen and bathroom and the finish is about 5 years old. This is a century building that has been renovated and repaired as needed. The mixed use, residential and commercial building is across the street from the Vienna Park. There is lots of easy parking in front of the store and across the street. Many commercial uses permitted. Plank Road, also known as Hwy 19, is the main route to the Port Burwell Beach, Marinas, and Provincial Park. (id:19173)
RE/MAX Centre City Realty Inc.
400 Wellington Street Unit# A
Hamilton, Ontario
1823 SQ/FT Trailer with kitchen and bathroom area. Great location, right off Burlington Street, minutes to downtown Hamilton and QEW. Very easy access with a paved parking lot for all your storage needs! Close to the hospital and main transportation arteries of Hamilton. (id:19173)
Century 21 First Canadian Corp.
400 Wellington Street Unit# C
Hamilton, Ontario
Approx. 5,687 SQ/FT Industrial space with mezzanine. 20 ft+ clear heights in this building with 3 very large motorized drive-in doors. Office and washrooms on second floor. Just 300 m from the Hamilton General Hospital complex with ample parking and high ceilings. Space for storage, warehousing or distribution. (id:19173)
Century 21 First Canadian Corp.
400 Wellington Street Unit# B
Hamilton, Ontario
This huge 4 bay 3198 SQ/FT building is perfect for so many different applications. With 4 motorized drive-in doors and ample parking for employees and visitors, high traffic for visibility and great signage opportunity. (id:19173)
Century 21 First Canadian Corp.
400 Wellington Street Unit# D
Hamilton, Ontario
2-Story Office Building 8,832 SQ/FT. Built to suit office space with ample parking. Ideal for a medical or professional office use as the main floor has built-out boardrooms, private offices and a professional reception space. A double wide, open concept stairway leads you up to the second floor, which has a similar layout and finishes. Washrooms are on each floor and ample parking for employees and visitors, high traffic for visibility and great signage opportunity. Professional landlord willing to offer incentives for the right tenant. (id:19173)
Century 21 First Canadian Corp.
727 Radisson Lane
Mount Brydges, Ontario
BACKING ONTO POND - Welcome to 727 Radisson Lane! This stunning 2018 custom-built home boasts 4+1 bedrooms, a triple car garage, and is nestled in Mount Brydges' coveted neighborhood, Woods Edge. Step inside to discover a meticulously finished interior complemented by an oasis-like backyard, complete with a serene pond backdrop. Welcoming you is a spacious covered front porch leading into a grand foyer. The formal dining room features beautifully appointed windows, flooding the space with natural light. The kitchen is a chef's dream, offering a butler's pantry, large walk-in pantry, ample counter space, and a sizable island with seating for five. Adjacent is the formal family room, with a cozy gas fireplace, perfect for gatherings. Conveniently, the main floor also includes a 2-piece bathroom and a mudroom leading to the garage, equipped with insulated walls and a convenient drive-through to the backyard. Venture to the second level to find four generously sized bedrooms and a separate laundry room. Three of the bedrooms boast breathtaking pond views, while the primary suite features a spacious ensuite with a luxurious soaker tub and a walk-in closet. The lower level offers additional living space with a large family room, a bedroom with a walk-in closet, and another 3-piece bathroom. Step outside through oversized patio doors to discover a stamped concrete patio, complete with a lattice privacy wall for shade during the summer months. The fully fenced backyard is a haven, featuring a 5-man hot tub with a lounge area. Enjoy the spectacular views of the pond from the patio or beside the wrought iron fence. Unwind by the firepit or under the pergola surrounded by raised garden beds boasting strawberries, raspberry bushes, plum tree, tulip tree & ornamental pear trees. This home offers the perfect blend of elegance, comfort, and outdoor serenity. Updates: HotTub (2021), Dishwasher (2023), Concrete (2021), Sink in the garage (hot & cold), Sandpoint. Come visit today! (id:19173)
Exp Realty
359 Kennington Way
London, Ontario
This Two Storey 1431 Sq Ft Freehold Row Townhome has NO Condo Fees! Welcome to the Hampton this townhome is an interior unit with 3bed, 2.5bath; attached garage with a private entry door into the hall by the kitchen & another out to breezeway for the backyard lawn maintenance. The entire main floor is carpet free: tile foyer, guest bath, dinette, kitchen & Engineered laminate in the living room. A large table fits in the Dinette which is open to both the Kitchen & Livingroom with cathedral ceiling & a garden door to the backyard. Upstairs Master is at the rear of the home with a walk-in closet & a private 3Pc Bath with a neo-angle shower, toilet & vanity; the other 2 bedrooms are roughly equal in size these share the 4pc main bath which has a 1Pc tub/shower unit. The basement is set up for development potential: a 3PC Rough-in & laundry connections for a side by side pair with electric dryer at the front while the rear has an egress window allow for a legal 4th bedrm. Utilities are contained in one area developmental space. These towns have natural gas heat, are located in desirable south-west London with quick access to the highway 401 & 402 & close to all amenities. All measurements are approximate. Deposit is first and last month plus HST (id:19173)
Sutton Group Preferred Realty Inc.
38 Elliott Trail Unit# 13
Thorndale, Ontario
Here it is, that house you've been looking to call home. Located in the lovely town of Thorndale, and nestled in the community Condos at Wye Creek, this custom home has everything you need. With 2+1 bedrooms there is plenty of space for family and/or overnight guests, an office, a playroom, nursery, the options are unlimited! Walking through the front door you will notice the custom work throughout. The deep rich dark tiles walking in the front entryway, the tiled mosaics on the bathroom floor, the subway tile feature wall in the main bath, the open concept living-dining-kitchen with tray ceilings, and more! The best part of it all is the kitchen. Custom cabinets, farmhouse sink, quartz countertops, and high end appliances. And you can't miss the custom feature wall in the living room. You'll be proud to show off this home. Heading downstairs you immediately walk into the massive rec room. Big enough for any combination of living space, computer desk, games area, reading nook, or toy area. The options are endless. Directly off the rec room is a great size bedroom, or office. Lastly, being tucked back in the quiet corner of the complex, with lots of curb appeal, you can enjoy your peaceful morning coffee on the front porch, or on the patio in the backyard. A must see! (id:19173)
RE/MAX Centre City Realty Inc.
434-436 Clarence Street
London, Ontario
Very Attractive Mixed use property on Clarence street between Dundas and Queen Avenue. The property consists of two main floor retail/restaurants, one 2nd floor apartment and one 2nd floor retail/office. Total gross floor area of approx 4,939 sq ft on 5,403 sq ft of land. Nooners restaurant - approx 2,710 sq ft pays $2,500 per month plus utilities. WOW Shwarma - approx 1,190 sq ft paying $2,180 per month plus utilities. 2nd level Berkana Salon approx 387 sq ft paying $800 per month plus hydro. 2nd level apartment approx 571 sq ft paying $1,000 plus hydro. All Tenants paying well below market value. Projected Gross income approx $115,000.00 annually. Lots of upside to this property. (id:19173)
Royal LePage Triland Realty
1630 Bayswater Crescent Unit# 22
London, Ontario
Welcome to this rare one floor condo with 2 bedrooms on main floor in a sought after crescent in Hyde Park. This home has all the convenience of one floor living with an open concept floor plan, main floor laundry , good sized bedrooms and private view thru the french doors opening onto a large private deck looking onto green space. The basement is unfinished for you to create more bedrooms. A double car garage with plenty of storage available plus enough room to park an additional 2 vehicles. Double wide driveway and convenient visitor parking just steps away from this unit. This unit is in exceptional condition ready to just move in and relax. Lower condo fees and the convenient location to all Hyde park amenities. (id:19173)
Century 21 First Canadian Corp.
10160 Edmonds Boulevard
Grand Bend, Ontario
Welcome to 10160 Edmonds Blvd in Grand Bend! Situated amongst mature trees on a 90’ x 180’ property. This updated bungalow offers over 2,000 sq ft of living space with a fully finished basement that allows for a walkout. Home offers great curb appeal with composite decking & railing, landscaped with large armor stone, updated exterior doors & garage doors along with new roof on both home/garage. Entrance foyer offers two double closets making lots of room for storage. Main floor open concept floor plan allows for an updated gas fireplace with stone surround and large wood beam mantle. Kitchen has been nicely updated with granite counter on island, stainless steel appliances including gas stove & tiled backsplash. The skylight along with large windows allow for an abundance of natural light throughout. Spacious primary bedroom with walk-in closet, built-in makeup desk and four piece ensuite. Main floor allows for another bedroom and two piece bathroom. Fully finished lower level also has an abundance of natural light with the walkout allowing for a wall of windows and access to back patio. This fully renovated rec room has been outfitted with a new gas fireplace & shiplap surround. Lower level allows for the third bedroom & a gorgeous three piece bathroom with walk-in glass and tiled shower. A huge BONUS in this home is the lower level kitchenette with sink and fridge. Stepping out into the back patio is a covered Canadian Spa Hot Tub with built-in speaker system. Large patio has room for patio chair and table set. The kids and grandkids will absolutely adore your home with the coolest tree house you have seen. Entering the 24’x24’ detached garage with 8’ lean-to you will see that these current owners use it as an extension of their living space. Interior includes epoxy flooring, wood trim throughout, metal accents and recently installed wood stove! Extra bonuses include the 30amp RV plug along with the self-monitored hard wired Night Owl Security System. (id:19173)
RE/MAX Bluewater Realty Inc.
151 Empire Parkway
St. Thomas, Ontario
Welcome to 151 Empire Parkway in Harvest Run! This 1200 square foot, semi-detached bungalow with 1.5 car garage is the perfect home for a young family or empty-nester. This home features all main floor living with 2 bedrooms, open concept kitchen with quartz countertop island, large pantry, carpeted bedrooms for maximum warmth and luxury vinyl plank flooring throughout. The Easton Plan features a beautiful walk in pantry perfect for a busy family or someone with large pets. The primary bedroom features a walk-in closet and 3-piece ensuite bathroom. This plan comes with an unfinished basement with loads of potential to include a large rec room, 2 additional bedrooms and it's already roughed in for a 3 or 4 piece bath! Nestled snugly in South East St. Thomas and the Mitchell Hepburn School District, this home is in the perfect location. You're just minutes to parks, trails, shopping, restaurants and grocery stores. This area is only 25 minutes from London with quick access to the 401, a short drive to the beaches of Port Stanely and close proximity to the future home of the VW Battery Plant. This fully electric home uses an Air-Source Heat Pump to both heat and cool with maximum energy efficiency and cost-savings to the homeowner! Doug Tarry Homes are Energy Star Certified & Net Zero Ready. All that's left is for you to move in and enjoy your new home at 151 Empire Parkway St. Thomas! (id:19173)
Royal LePage Triland Realty

