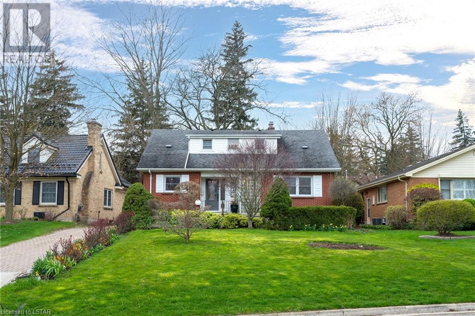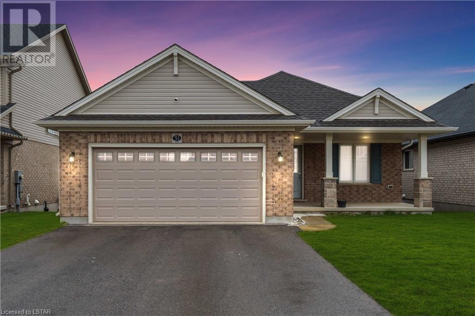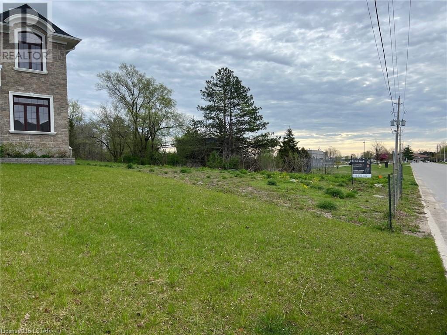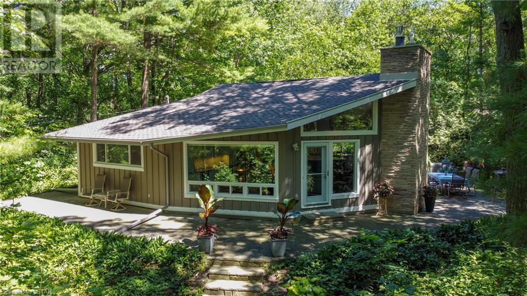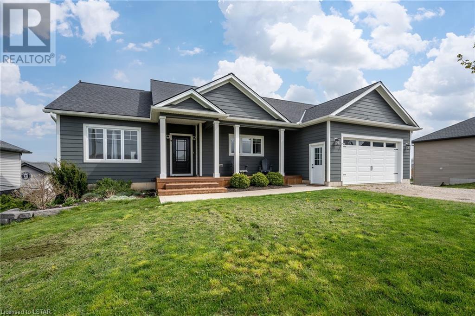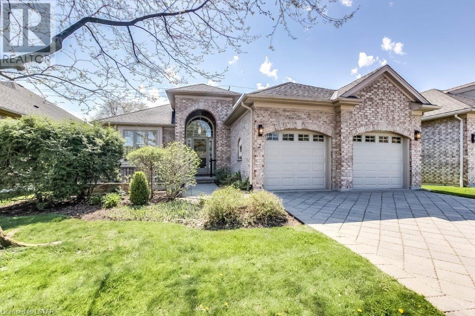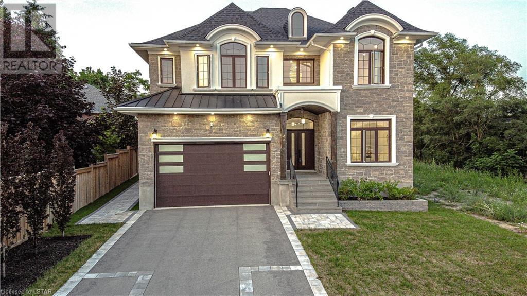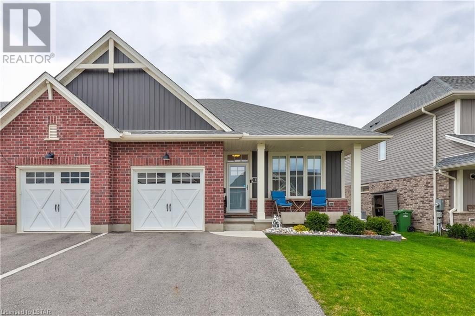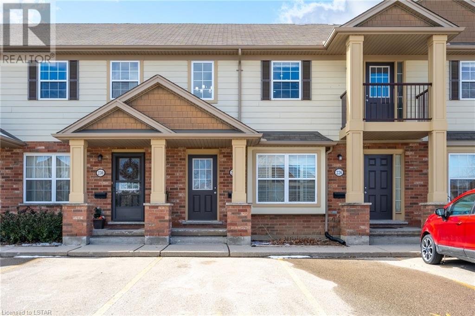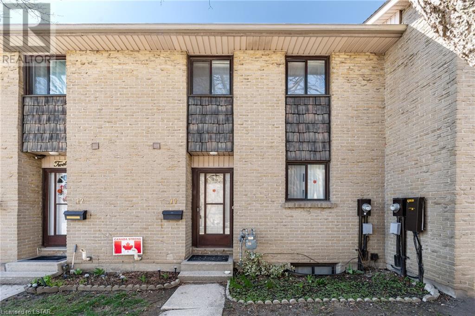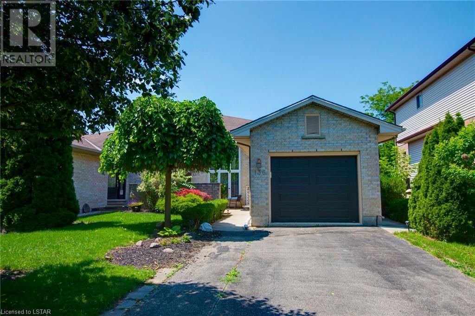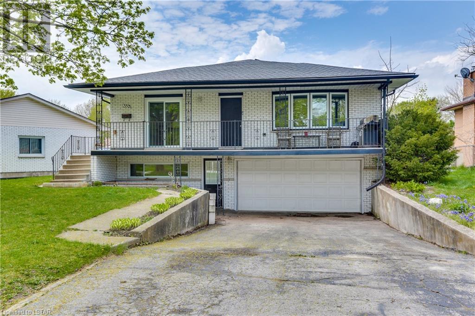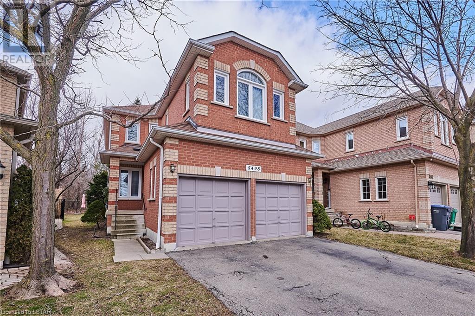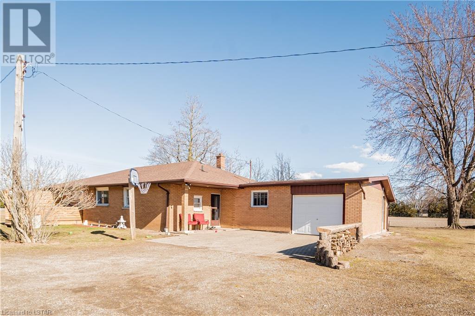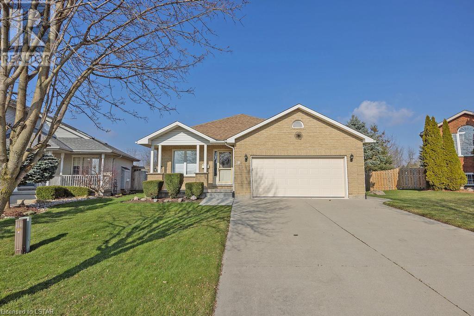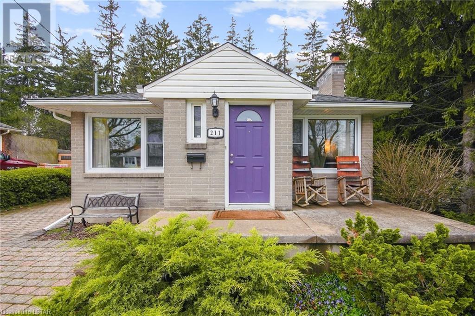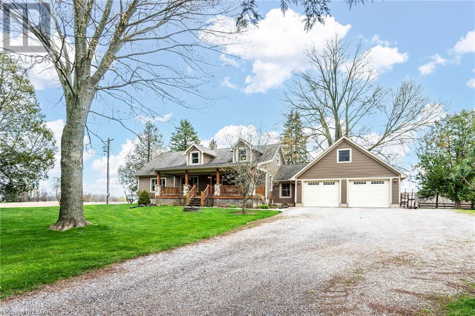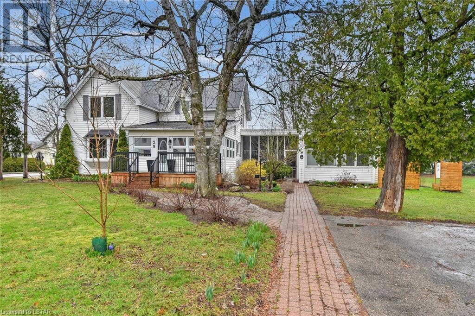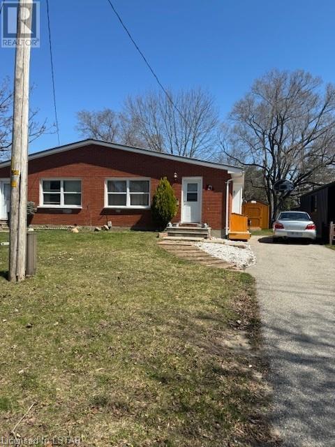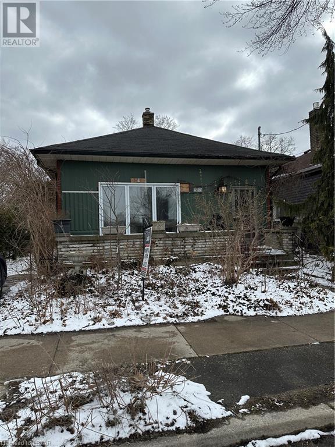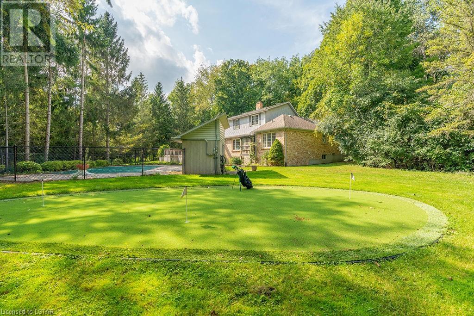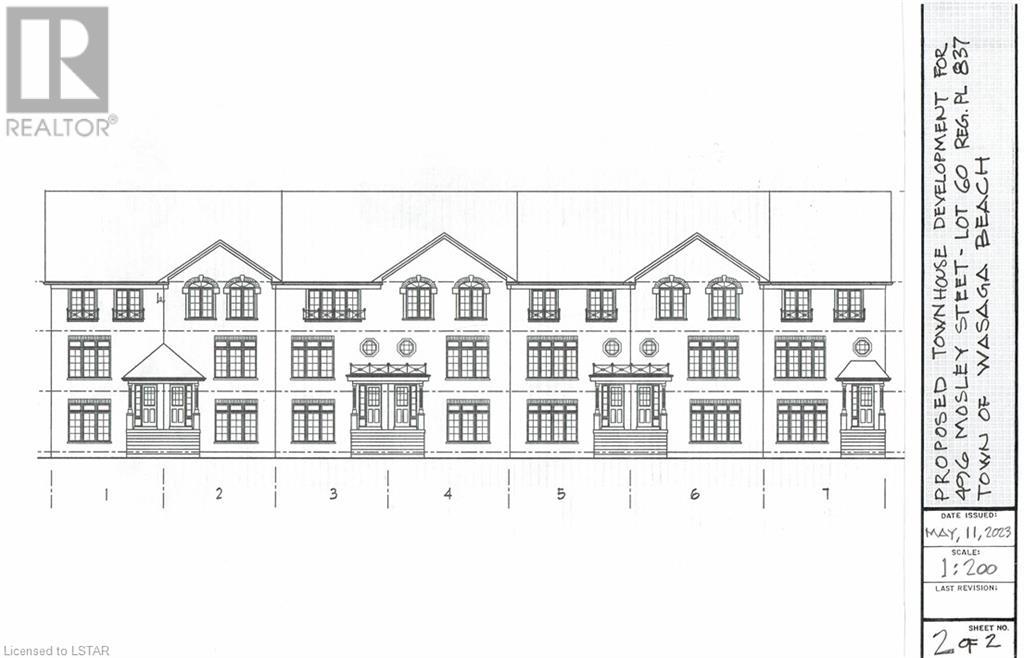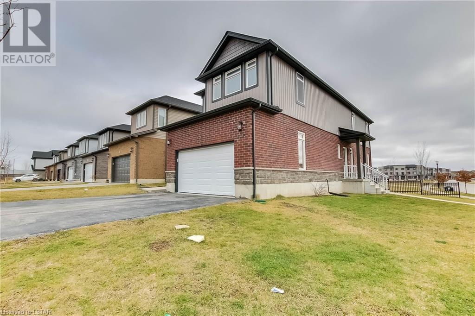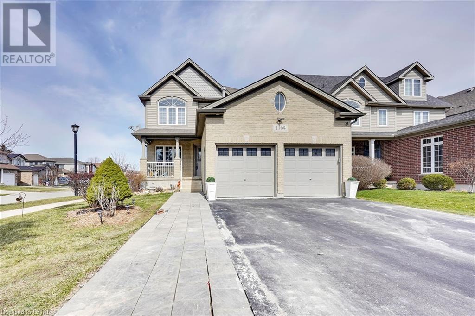17 Croxton Road W
London, Ontario
Welcome to 17 Croxton Rd W in the heart of Wortley Village and in walking distance to LHSC & Highland Golf Course. Located on one of the prettiest streets in Old South, you'll no doubt enjoy the unique green space on the centre cul-de-sac in this neighbourhood. This tastefully updated 3 bedroom, 4+1 bath home will not disappoint; with plenty of natural light on the main, updated windows, crown mouldings and gleaming hardwood flooring throughout. Living and dining rooms flow seamlessly together with a mid-century vibe offering charming built-ins and wood burning fireplace. Walkout from the dining room to your private, mature backyard with deck/interlock patio and enjoy the perennial gardens and mature landscaping ... it's truly a tranquil and peaceful retreat. Custom kitchen fully updated in 2016 with newer appliances, granite countertops and breakfast bar. Main floor primary bedroom with 2 closets and 3 piece ensuite, cozy den with built-ins and a 2 piece powder room completes this level. Upstairs you'll find two spacious bedrooms; one with a 3 piece ensuite. Enjoy the updated main bath with soaker tub and the ample closet storage for all your belongings on this level. Moving to the basement, you'll find a fully finished, rec room and second full kitchen equipped with fridge, stove & microwave. 3 pc bath, laundry room and storage room completes this level. Require a little help with the mortgage? ... with the separate entrance to the lower level, this may be the perfect solution! Updates include Roof, Furnace, Windows & Exterior Doors, Privacy Fence, upgraded Insulation, updated Kitchen and Bath, updated Electrical Panel (will be completed May 2024) and the list goes on. If you're searching for the perfect home in a great neighbourhood and a preferred school district, don't miss your chance to own this quality home. (id:19173)
Royal LePage Triland Realty
51 Ambrosia Path
St. Thomas, Ontario
Welcome to 51 Ambrosia Path, this Hayhoe Home Rockingham Model built in 2020 is an amazing split level home that offers spacious living on every level ! Bright and airy open concept main floor that consists of a beautiful white kitchen with Granite countertops , and upgraded porcelain wall backsplash , eating bar on the peninsula and plenty of storage space . A dinette off of the kitchen which then opens up to the great room that has a side door that leads you to the lush back yard. The great room is also open to the family room below on the lower level. Second level leads you to the large primary bedroom with large closet and the 2nd and 3rd spacious bedrooms. A spa like 4 piece bathroom with Stone countertop completes the second level . The lower level continues the open concept feeling of this split level home with an amazing large family room , a 4th bedroom and a full 4 piece bath with linen closet . The entire lower level is bright and airy feeling due to large windows . The basement is equipped with laundry facilities and plenty of storage space Plenty of parking with the double car garage and large laneway. Beautiful subdivision / neighborhood close to schools, walking trails ,parks and all amenities . Come and see this Hayhoe built Rockingham split level home and see for yourself how this can be your next home ! Quick closing available , book your showing today ! (id:19173)
Davenport Realty Brokerage
187 Queen Street
Komoka, Ontario
All Approved Plan to build a custom 3000sf home on this Great treed lot ( 56.24 X 114.87) in the sought after town of Komoka. Build yourself or bring your own builder. All services are at the road. Grading plan, HVAC, House plan, Trusses plan and more are all in documents Tab or contact listing agent for more details. (id:19173)
Century 21 First Canadian Corp.
4 Frances Crescent
Grand Bend, Ontario
Attractively Priced Opportunity In Exclusive Oakwood Park. Short walk to Grand Bend amenities. An opportunity for you and your family to enjoy Lake Huron beach lifestyle within a gated community; a rare opportunity! This Luxurious updated mid-century modern architectural gem sits on an oversized forested lot that's a short walk to a private sandy beach. Four bedroom home with spacious open concept main floor, blends seamlessly into its surroundings and is designed for comfortable four season living. Walkouts to the large wrap-around flagstone terrace deliver private outdoor enjoyment in the midst of the forest canopy. Custom cabinetry with large quartz counters and stainless appliances adorn the updated chef's kitchen. You'll enjoy the view through the large windows while prepping meals. The primary bedroom with semi-ensuite access plus two others are located on the main floor. A separate guest room in the lower level is finished with a 4 piece ensuite and easily fits a king size bed. Flooring on the main level is rich colored tropical bamboo hardwood which compliments the luminous decor throughout. Impressive stone fireplace and vaulted ceilings are indicative of this home's unique design. A retreat like setting surrounds you and comfortably provides space for entertaining inside and out. Oakwood Park established in 1922 is a Lake Huron beach side private community located on the north side of Grand Bend and west of the Oakwood Inn in the Municipality of South Huron. Oakwood Park Association Inc. (OPAI) a non-profit corporation, privately owns and maintains the common areas of Oakwood Park including the road system and pathways to the private beach. Each property owner is responsible for paying an annual fee presently set at $800. All properties in Oakwood Park are 100% freehold ownership. Don't miss this rare opportunity to enjoy Lake Huron lifestyle with a private access, sandy beach, spectacular sunsets and the peace of mind security of a gated community. (id:19173)
3 Points Realty Inc.
54080 Eden Line
Aylmer, Ontario
Half Acre | Shop | Finished Basement | Walk-Out - Nestled between the charming towns of Tilsonburg & Aylmer, the custom-built residence at 54080 Eden Line offers a lifestyle filled with unexpected delights. Constructed in 2017, this expansive home stretches over 3,040 sq ft and is ideally positioned on a picturesque half-acre lot with sweeping views of vast cornfields. The property offers a breathtaking open concept layout that integrates the kitchen, living, and dining areas into a seamless and welcoming space, accentuated by panoramic views of the lush yard and open fields of the large back porch. The kitchen is a culinary dream, equipped with top-tier appliances and abundant counter space. On one wing of the home is the primary suite serves as a serene sanctuary featuring a sizable walk-in closet and a luxurious ensuite bathroom, complete with a soaker tub & french doors to the back porch. Venture down to the fully finished basement to discover a vast recreational room bathed in natural light, featuring a walk-out to a covered patio—the perfect setting for entertainment. This level also houses two additional bedrooms and a half bath, providing ample space for family or guests. Step outside to follow the stamped concrete path to a 25'x32' shop, complete with in-floor heating and a full three-piece bathroom, offering flexible options for a potential granny suite or a separate apartment. Located just 24 minutes south of the 401/Ingersoll exit, this exceptional property marries secluded rural living with convenient access to urban amenities. Moments away from major shopping centers and the scenic shores of Port Burwell, 54080 Eden Line isn’t just a home, it’s a gateway to a lifetime of exceptional living. This property is right smack dab in the middle of Tilsonburg and Aylmer only 10 minutes to either quaint town. This is the ultimate family or entertainers or hobbyist retreat! (id:19173)
Exp Realty
1890 Richmond Street Unit# 2
London, Ontario
Experience the epitome of upscale living at Foxborough Chase, North London's premier detached condo! This exquisite home boasts 9-foot ceilings, 2+2 bedrooms, 3 full bathrooms, and a spacious open-concept layout complemented by a charming gas fireplace. Revel in the updated kitchen featuring a large island and quartz countertops, perfect for culinary adventures. Admire the formal dining room offering picturesque views of the community pond and garden area. The fully finished lower level provides ample storage space, while convenience is elevated with main floor laundry and a master bedroom. Park with ease in the insulated 2-car garage. With furnace and central air updates in 2016, this home ensures year-round comfort. Embrace a maintenance-free lifestyle in an unbeatable location, close to Western University, University Hospital, shopping, dining, and entertainment options. Seize the opportunity – call today to discover more! (id:19173)
Century 21 First Canadian Corp.
191 Queen Street
Komoka, Ontario
***Includes all existing brand new furniture*** Welcome to 191 Queen Street! .An extraordinary custom-design residence is sure to impress the most discerning Buyer. Nestled in beautiful sought-after Komoka. This all brick, stucco, and stone exterior built by the owner with most attention to detail portray the luxurious grandeur this home showcases well before you step inside. Gorgeous custom-built kitchen features high-end stainless steel smart appliances that can be operated conveniently with just a tap on your phone, quartz countertops, large cabinet storage, and an oversized granite island complimented by glamorous pendant lighting. As you make your way through this immaculately maintained home, you can't help but notice the spaciousness each room carries. From the naturally lit living room that features an impressive accent wall with a fireplace perfect for those cozy winter nights. The second floor features 4 bedroom including a gorgeous primary bedroom with a generous walk-in closet, 5pc ensuite. There is another bedroom with ensuite as well. 9 foot ,Fully finished basement with side entrance and a full kitchen and a bedroom/3 piece Bathroom. Steps from popular parkview elementary school, state of the art Komoka's community/wellness centre that includes sports park (hockey arena with 2 ice pads), YMCA fitness center, library, and playground. Numerous parks and trails nearby & quick access to highway 402/401. (id:19173)
Century 21 First Canadian Corp.
12 Cortland Terrace
St. Thomas, Ontario
Welcome to this exquisite 3-bedroom, 3-bathroom end unit townhouse with stunning updates & the added bonus of NO CONDO FEES. A covered front porch sets the stage as you enter. The main floor showcases a great room featuring engineered hardwood floors, soaring 9-foot vaulted ceilings & patio doors leading to the stunning yard. The eat-in kitchen is a chef's delight with stone countertops, a gas stove, soft-close easy slide out drawers, 2 pantries, & additional custom cabinets perfect for a coffee bar. The spacious primary suite indulges with a 3-piece ensuite including a walk-in shower & walk-in closet. Rounding out the main floor is a 2nd bedroom, 4-piece bathroom & remarkable laundry room/mudroom. Downstairs, large egress windows flood the space with natural light, illuminating the family room, sizable bedroom, & another 4-piece bathroom, ideal for a teenager or game day gatherings. An unfinished room with an egress window presents potential as a 4th bedroom. There's also a small workshop & generous storage area. Outside, the fully fenced backyard oasis awaits, featuring a spacious deck with a 16x12 hardtop gazebo complete with privacy curtains & screens, as well as decorative metal privacy panels. Additional features include an in-ground irrigation system, electronic blinds on the main floor, 6 stainless steel appliances, gas barbecue & a custom boardwalk, single car garage & professionally landscaped. Prepare to be dazzled. This is a dream to show! (id:19173)
Streetcity Realty Inc.
3320 Meadowgate Boulevard Unit# 228
London, Ontario
Gorgeous bright and airy 2-bedroom upper-level apartment unit in a stacked condo close to Victoria Hospital, the 401, and a ton of great parks and trail systems. This unit boasts an open-concept kitchen and dining area with access to one of your two private balconies; spacious primary bedroom with a walk-in closet and a cheater-ensuite with updated vanity; a second bedroom that’s perfect for your office or overnight guests; and an oversized living room with access to another great balcony - perfect for morning coffees or evening barbecues. In-suite laundry, lots of storage, laminate flooring throughout, and your own designated parking spot right outside your front door. This Summerside subdivision in Southeast London is an ideal location for those who want city living, but need access to the highway. Plenty of visitor parking and no need to worry about cutting grass or shovelling snow. Freshly painted in a neutral tone, there’s nothing to do here but move in and call it home! (id:19173)
Thrive Realty Group Inc.
490 Southdale Road E Unit# 11
London, Ontario
Spacious, affordable, newer updates and a fantastic location! Welcome to 490 Southdale Road unit 11. Perfect for first time home buyers to call home or someone who is looking to downsize. This 3 bedroom, 2 bathroom townhome offers everything you need including a fully finished basement, dedicated dining room & family room (both updated with hardwood floors) and a vibrant updated kitchen to create memories to cherish with your friends & family. With roughly 1,800 Sq.ft of living space & your own private courtyard patio to enjoy those hot summer days, this townhome truly has it all. It's convenient location is in the heart of it all! Close to the 401 highway, white oaks mall, shopping and almost every other amenity you could think of. This home has been cared for and the pride of ownership is evident throughout. Simply move in and enjoy! (id:19173)
The Realty Firm Inc.
136 Cobblestone Street
London, Ontario
Welcome Home! Come see this beautifully updated 2+1 bedroom raised semi bungalow! This elegant home boasts an open-concept layout, spacious living areas, and modern amenities. The main floor features a bright living room, a gourmet kitchen with high-end appliances. Enjoy the huge primary bedroom complete with a walk-in closet and cheater ensuite. The lower level has great potential for an in-law suite! This property is a remarkable opportunity with numerous updates all completed in the past few years that include: laminate flooring upstairs (2021), appliances, garage door, furnace and air conditioning (2020), windows, shingles, upstairs bathroom (2019), laminate downstairs (2018) Outside, a beautifully landscaped, fully fenced in backyard is perfect for outside entertaining. Come check it out today! (id:19173)
The Realty Firm Inc.
352 Helen Drive
Strathroy, Ontario
Discover the allure of this charming residence nestled in a highly coveted area. Boasting 3 spacious bedrooms and 1.5 bathrooms, this home offers both comfort and functionality. As you step inside, you'll be greeted by a front porch balcony, perfect for enjoying your morning coffee or basking in the evening breeze. One of the highlights of this property is its convenient basement garage, providing ample space for your vehicles and storage needs. The main floor features a luxurious 4-piece bathroom, meticulously designed to create a spa-like ambiance. Embrace the tranquility of the outdoors with mature trees adorning the property, creating a serene and picturesque setting. The basement is a versatile space, complete with a laundry area and a beautifully finished layout, including a 2-piece bathroom for added convenience. Experience the epitome of comfort and style with a finished basement that extends the living space, ideal for entertaining guests or creating your own private retreat. Don't miss the opportunity to call this desirable property your new home. (id:19173)
Royal LePage Triland Realty
5498 Red Brush Drive
Mississauga, Ontario
Welcome to this perfectly situated large home backing onto Britannia woods community forest. Located just a short few minutes to the 401 and 403, 407 highways, close to shopping, parks, schools and Community centres. Situated on a nice pie shaped lot allowing for a generous private backyard. This home offers 3 large bedrooms and 2.5 bathrooms with a primary suite to long for with plenty of space for a private lounge area with a large ensuite and walki-n closet. The secondary bedrooms offer generous space for the little ones. The second bathroom is spacious with double vanity. The home offers a large foyer that leads to all the important spaces in the home . The main floor is efficiently layed out with a family room and dining room together for flexibility and comfort, and an eat-in kitchen overlooking the family room and backyard. The Backyard offers privacy and a serene setting backing on to woods. There is also a large main floor laundry room and powder near the front of the home. Being Freshly painted and outfitted with new flooring, this home is ready for a new family to make it their home and enjoy everything it has to offer. The basement unspoiled has potential for future income or a wonderful Family space call now for your showing. (id:19173)
Agent Realty Pro Inc
20550 Communication Road
Blenheim, Ontario
Beautiful brick country home in rural setting. This home has been updated throughout with major updates to the kitchen, the bathroom, laundry room. New flooring throughout all rooms except bonus/storage room and cold room, pantry. Newly painted interior as well. All on a 3/4 acre lot that boasts pear and apple trees. A back patio and a 12 x 10 side deck. Located conveniently between Blenheim and Chatham just minutes from the 401 hwy. This property is an absolute must see. You'll be glad you did. Barns at back of property not part of this property. (id:19173)
Century 21 Heritage House Ltd.
28 James Turvey Place
St. Thomas, Ontario
Pristine brick bungalow with a 2 car attached garage, this home boasts on the main level an open concept kitchen and living room with a vaulted ceiling. The Living room offers access to a concrete patio area and a beautiful landscaped rear yard. Also on the main floor is a large primary bedroom with a 4 piece ensuite and a walk-in closet. There is a second bedroom, 3 piece bathroom and main floor laundry. Moving to the lower level which offers a large rec room with a gas fireplace, bedroom, a 3 piece bathroom and storage. (id:19173)
Royal LePage Triland Realty
211 Trowbridge Avenue
London, Ontario
This Beautiful, well maintained all brick raised bungalow is located in the quiet and friendly neighbourhood of Kensal Park just steps to Springbank Community Gardens, dog park and Greenway Park! This updated 3 +1 bedroom home has a gorgeous eat-in kitchen with stainless steel appliances, and a bright, spacious living room that walks out to the deck and landscaped backyard with no rear neighbours! The fully finished basement with a separate entrance, plenty of above-grade windows, large bedroom and 3 pc bathroom with potential for an in-law suite! Furnace and A/C (2018), hot water tank (2019) is owned, roof (2013), front windows (2018), exterior walls insulated in 2018. gas fireplage 2023 (id:19173)
Century 21 First Canadian Corp.
7967 Glendon Drive
Mount Brydges, Ontario
Nestled on the edge of Mount Brydges, this picturesque 2.65-acre horse farm is truly a rural oasis. A tree-lined driveway leads to a charming home graced with a covered front porch, perfect for enjoying serene country sunsets. Inside, wide plank pine floors extend throughout, guiding you to a stunning great room, highlighted by a floor-to-ceiling wood-burning fireplace and cathedral ceilings. Glass patio doors open onto a spacious deck, complete with a hot tub overlooking the paddocks an ideal spot for relaxing evenings.The property includes a well-equipped horse barn with a loft and paddocks, featuring a reinforced flex fence system designed to support the weight of horses. The barn is serviced by a 100 AMP electric supply and a 1-inch water line with a hydrant to prevent freezing in the winter. On the main floor, you'll find two cozy bedroom and a large mudroom leading to an oversized garage with loft space above. The garage boasts oversized, insulated doors, spray foam insulation, and a heater. The second level of the home hosts a den and a luxurious primary bedroom with a walk-in closet. Additional amenities include zoned hot and cold water systems, spray foam insulation from the cement floor to the ridge vent, and a tankless water heater. The home is equipped with a water softener system, central vacuum, and high-quality solid wood cabinets with a cherry finish and knotty pine interiors. All interior doors are solid core for added privacy and quality.Tech-ready, the house features wiring for phone, network, and coax in every room. Both the front and back porches are pre-wired for speakers, with the front porch also equipped with electrical outlets along the roofline for festive lighting. The septic system is sized for a 5-bedroom capacity, and the roof is covered with durable 40-year asphalt/fiberglass shingles. This unique country property offers a separate entrance from the road alongside the paddocks for easy access. (id:19173)
Exp Realty
29 Elgin Street N
Athens, Ontario
The perfect home for any family, this 4 bedroom home with oversize corner lot is turn key ready and yours for the taking! It features an abundance of natural light, large main floor laundry with lots of cabinet storage, fresh and modern renovations throughout the house. With it's updated kitchen (2023), new engineered hardwood (2023), fresh paint (2023), this house is move in ready. Lot features an attached garage/workshop with 200amp breaker panel, garden beds, blueberry, raspberry & mulberry bushes for that green thumb, ample entertainment space both inside and out...located on well treed lot including 2 Sugar Maples, an apple Tree, 2 lilac trees. 12 mins to Charleston Lake and Rideau Canal, 20 mins to Brockville, 40 mins to Kingston, Walking distance to schools, rec centre, downtown. (id:19173)
Pc275 Realty Inc.
25 Parkview Heights
Aylmer, Ontario
Great entry level home located just steps away from parks, pool, baseball, tennis, skate park and walking trail and walking distance to downtown amenities and schools. 3 bedroom semi detached home with full basement with lots of potential. Subject to severance (id:19173)
Showcase East Elgin Realty Inc.
167 Grey Street
London, Ontario
Wonderful 3 bedroom red brick bungalow close to Wortley Village and backs onto Thames River and public bike paths. The home is fitted with newer customized windows from ceiling to floor. Great kitchen with lots of cupboard space and center island. New gas stove and luxury fridge. Newer hardwood through out. Customized fireplace in living room and chandelier. 2nd gas fireplace in lower. Newer c/air and gas furnace. On demand water heater. Newly insulated. Large brick mechanics garage with lubrication/oil pit for handy car guy, Basement is dry and unfinished . Lots of parking with long drive. Large deck for entertaining, well treed and private. If you've got the hammer, we have the house. This home requires some renovation & TLC but has had at least $100,000 in past renovations. (id:19173)
Sutton Group Preferred Realty Inc.
6 Aspen Place
London, Ontario
Don't Putt Around! Now is the once and a life TIME chance, 6 Aspen Place is located on a massive & wide cul-de-sac, in a private setting backing onto the Sandra McInnis Woods, enjoy your own private putting/chipping green, generator power back-up system, In-Ground Pool, enormous floor plan, sun-room and windows galore! If your looking for more, try out the cedar sauna, finished walk-up basement with wet bar, the main floor office adds another desirable touch. If you are fortunate enough to be able to move into Lovely Lambeth Estates, I'd have to say, that I don't think Lambeth has ever looked so Lovely. (id:19173)
RE/MAX Centre City Realty Inc.
896 Mosley St Street
Wasaga Beach, Ontario
This is a prime development corner in Famous Wasaga Beach just a few meters from the beach. Application process for a 7 Unit Townhouse development has been initiated with a very positive response from the planning department. It's just a matter of going through the process and the seller will cooperate with the Buyer in that regard. The lot size is 14,488.21 sq ft. This is a great development opportunity in the heart of this leisure lifestyle location. Located steps from the longest sandy freshwater beach in the world. You can't beat the location! It's simply the best for beach lovers, swimmers, sunbathers and boaters. Bring your vision and build where the action is! (id:19173)
Exp Realty
3270 Singleton Avenue W Unit# 60
London, Ontario
3+1 Bedroom with 3 and half washrooms corner lot fully detached townhouse featuring double car garage fully finished basement with separate entrance (in-law suite) for sale in well sort after and fully developed neighborhood. close to all amenities like YMCA, library Loblaw's, Wendy's all major banks, departmental stores, shops etc.15 minutes to downtown 20 minutes to western university. close to 401/402.Ideal location to live and raise your family. lots of room for big family or if you have grown up kids. House is fully renovated with professionally finished basement ready to move in. (id:19173)
Sutton Group Preferred Realty Inc.
1164 Foxcreek Road
London, Ontario
Welcome to Foxfield area, one of the most highly desirable neighbourhoods in North London. This gorgeous 2-story corner house offers 5 bedrooms, 3.5 bathrooms, 2-door car garage, open porch, double-wide driveway for almost 4 cars, and over 3000 sq.ft finished area, a great choice for a growing family or generating an extra income. Main floor offer a beautiful layout, large living room open to family room with double sided gas fireplace in between both rooms all hardwood flooring and dining area, 2 pc. Bathroom, a good size kitchen, tasteful backsplash, plenty of cabinets, and a new counter top, with glass door leads to wood and large deck in fully fenced backyard. Second floor features a large primary bedroom with 4 pc. Ensuite bath, walk-in closet plus 2 more bedrooms, newer carpet, laundry room, 4 pc. bathroom , and space for computer deck. Lower level offers a separate entrance to the outside, large sized living room, 2 bedrooms, 4 pc. Bathroom, this is an excellent opportunity to be converted to a legal dwelling unit as the seller has the City of London permit for Multi Unit Building, and the drawing for installing a kitchen and laundry room. Notice the Seller never used the electric fireplace in the lower level it sold as is condition. (id:19173)
Streetcity Realty Inc.

