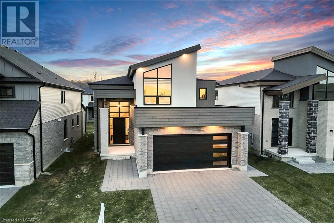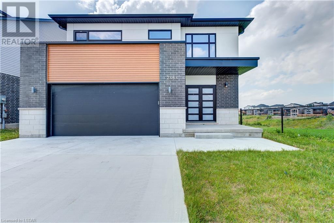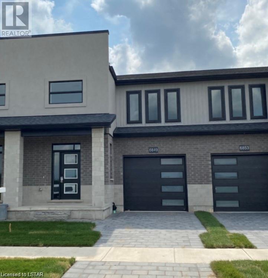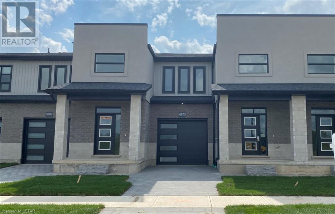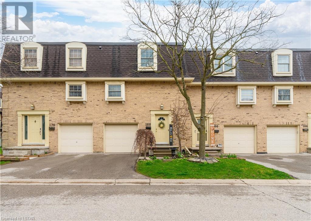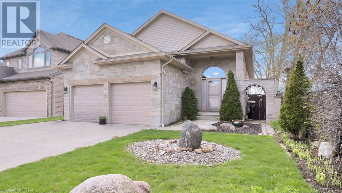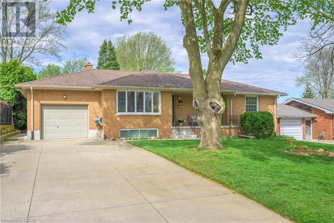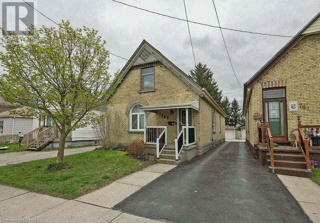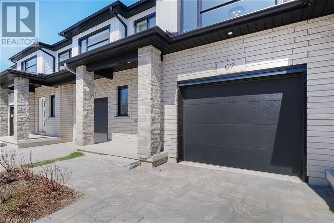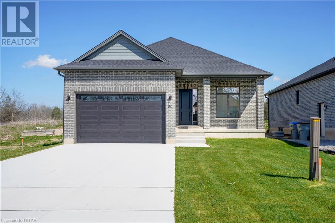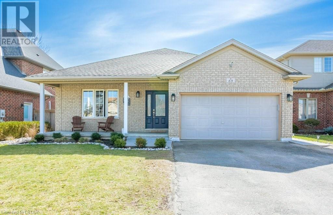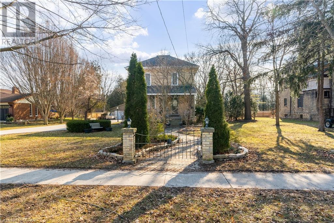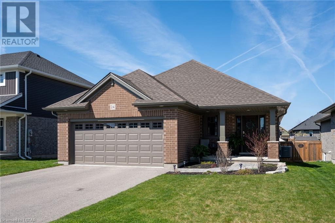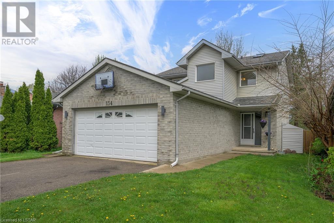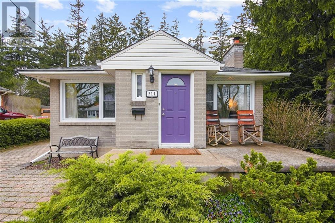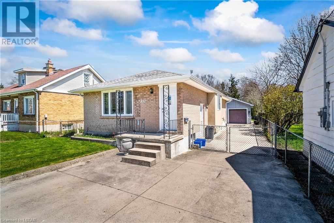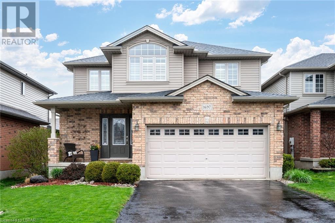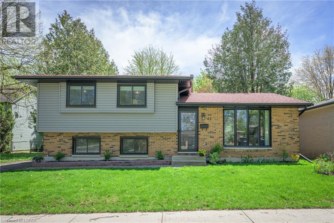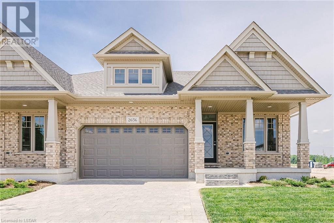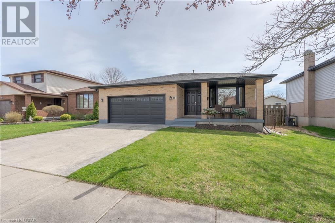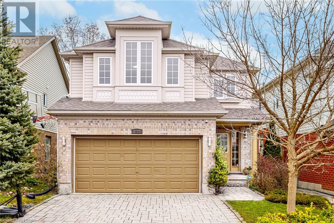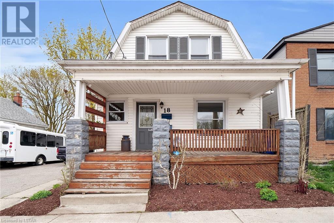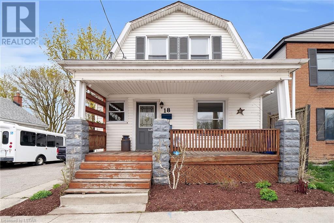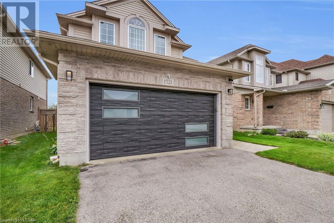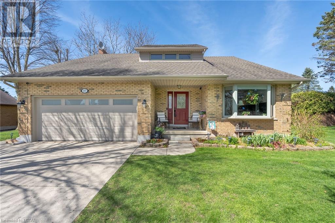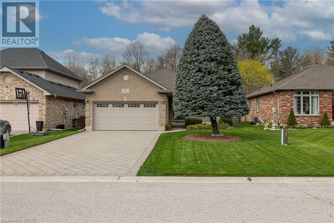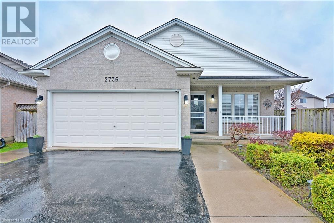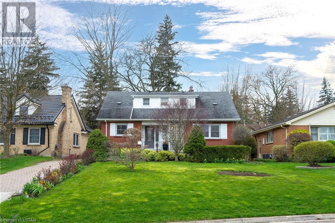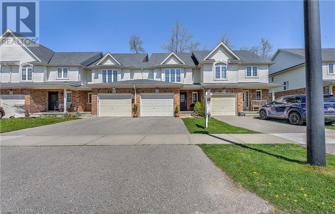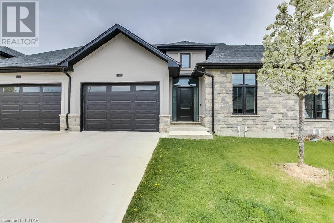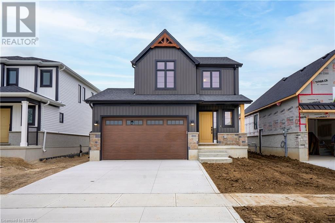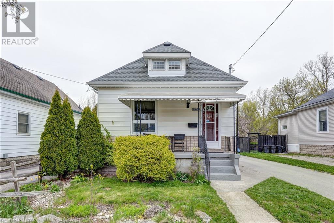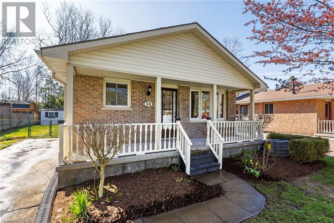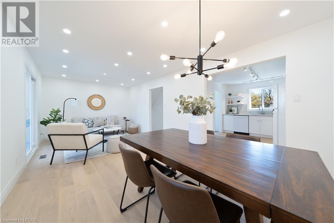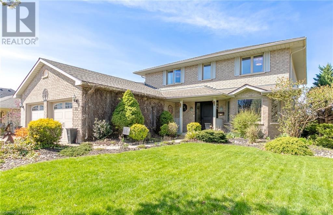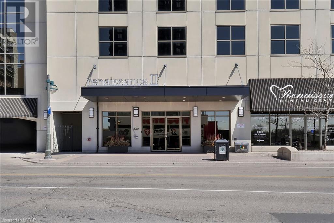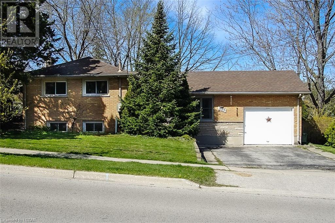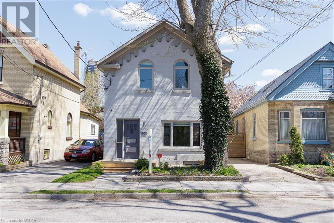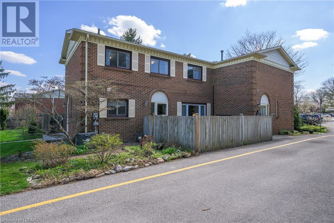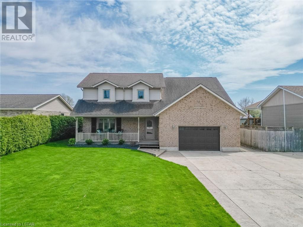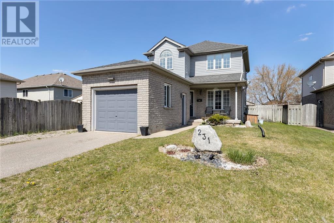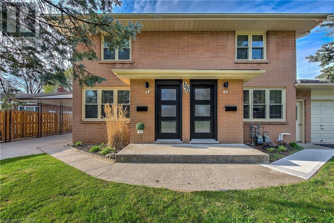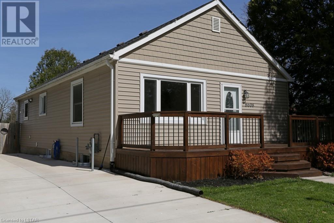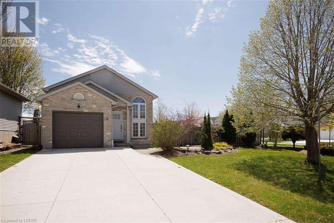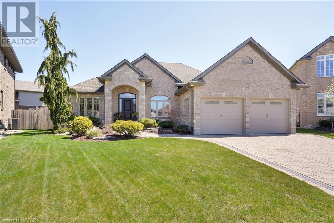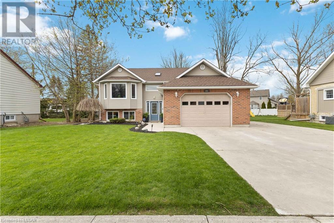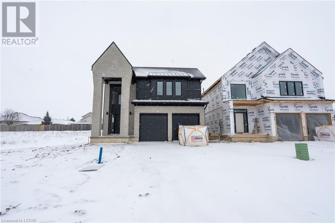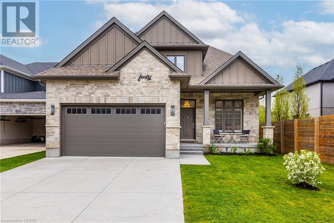1681 Brayford Avenue
London, Ontario
Welcome home! Stunning 4+1 bedroom, 5.5 bath 2 storey home located in a highly sought-after Byron neighbourhood (Wickerson Heights)! This neighbourhood has it all! Close to schools, shopping, parks, and views of Boler Mountain and the fireworks! Built in 2022 by Jefferson Homes features a WALK UP basement (separate entrance). Modern design and elegance showcased throughout the home from the moment you step through the front door. Open concept main floor design with 9ft ceilings, featuring a Chef's dream kitchen with stainless steel appliances and Quartz countertops, large pantry, breakfast bar for additional seating. It opens up to a dining room area plus a breakfast area overlooking the backyard. The family room features a cozy fireplace feature wall and room for the entire family to enjoy. Main floor powder room and convenient main floor laundry complete this level. The second level features 4 spacious bedrooms including a primary suite with a spa-like 5pc ensuite. In total three ensuite bathrooms are on the top level. The walk in glass shower has a wonderful bench to relax on and a water closet as well. Two additional bedrooms also feature their own ensuites and another bedroom and main bath complete this level. Fully finished basement with a separate entrance is a great way to make additional income or a perfect space for the in-laws or a separate home office. Basement has 8ft ceilings! Wow! This space features a large family room, full kitchen, bath and bedroom. Stepping out to the backyard you'll find a covered deck - perfect for BBQ's and room to entertain this summer! Located within minutes to Boler Mountain to enjoy fun during both the summer and winter months, minutes to schools, shopping, community centre and easy access to both highway 401 & 402. Don't miss your opportunity to make this your dream home! (id:19173)
The Realty Firm Inc.
2464 Tokala Trail
London, Ontario
Welcome to 2464 Tokala trail featuring views of the Creek on side from the huge Corner Lot!! This Beautiful 2 Story home is built on a premium Wide Lot with open space & Creek on the side. Very bright and spacious layout that Features: Stone, Brick, Aluminum, Stucco, & Siding exterior for Modern Look, 4 Bedroom, 2.5 Baths, Open Concept Main floor Great Rm, Dining, & Dinette. 9Ft Ceiling on Main Floor, Large size modern kitchen has gas stove, Stainless Double Door Fridge with Ice & Water Dispenser, and lots of storage space with an oversized breakfast bar. Upgrades include: Wide plank Hardwood throughout, Wood staircase with metal spindals, Fireplace with custom Tiled wall, Ceiling Height, High Gloss & Mat 2 Tone Kitchen Cabinets, Oversized windows for natural light, & Extra wide Concrete Driveway. Second floor has a huge master bedroom, with and 5 piece ensuite. Second floor has 3 other decent size bedrooms. Main floor Laundry. Unfinished basement with (id:19173)
Nu-Vista Premiere Realty Inc.
6849 Royal Magnolia Avenue
London, Ontario
TAKE ADVANTAGE OF THIS MARKET AND LET’S MAKE A DEAL! MODELS NOW OPEN FOR VIEWING WEEKENDS 2-4 or by appointment anytime! Welcome home to ASPEN FIELDS in Talbot Village! RAND Developments has new FREEHOLD Townhomes in one of the most desirable communities in London. NO CONDO FEES. These homes offer an open concept floor plan, contemporary finishes, convenient upstairs laundry, and lots of windows to let in the natural light. Beautiful 2 storey, 4-bedroom, 3+1-bathroom homes. Price represents an interior Regis model and includes tile in the foyer and bathrooms, quartz countertops for the kitchen and upper bathrooms, vinyl plank flooring throughout living / dining area, 1 car garage and A/C. Upstairs features 3 generous sized bedrooms. The master suite comes complete with a large closet, private 4Pc bath with shower and double vanity. The price includes a finished basement with a bedroom, family room and 4pc bathroom (the basement is not currently finished). The modern design and architectural details are just a few of the important features that make these homes standout from the rest. Located in rapidly growing south-west London with all modern amenities that are desired by the young professional and growing families. Easy access to the 401 & 402, close to many great amenities, shopping, schools, parks, and trails. QUICK POSSESSION AVAILABLE! Some upgrades in this model home may not be included in the base price. Visit our model today. Packages available upon request. (id:19173)
Sutton Group - Select Realty Inc.
6873 Royal Magnolia Avenue
London, Ontario
AKE ADVANTAGE OF THIS MARKET AND LETS MAKE A DEAL! MODELS NOW OPEN FOR VIEWING WEEKENDS 2-4 or by appointment anytime! Welcome home to ASPEN FIELDS in Talbot Village! RAND Developments has new FREEHOLD Townhomes in one of the most desirable communities in London. NO CONDO FEES. These homes offer an open concept floor plan, contemporary finishes, convenient upstairs laundry and lots of windows to let in the natural light. Beautiful 2 storey, 3 bdrm, 2+1 bathroom home. Price represents an interior Regis model and includes tile in the foyer and bathrooms, quartz countertops for the kitchen and upper bathrooms, vinyl plank flooring throughout living / dining area, 1 car garage and A/C. Upstairs features 3 generous sized bedrooms. The master suite comes complete with a large closet, private 4Pc bath with shower and double vanity. The modern design and architectural details are just a few of the important features that make these homes standout from the rest. Located in rapidly growing south-west London with all modern amenities that are desired by the young professional and growing families. Easy access to the 401 & 402, close to many great amenities, shopping, schools, parks and trails. QUICK POSSESSION AVAILABLE! Some upgrades in this model home may not be included in the base price. Visit our model today Packages available upon request. (id:19173)
Sutton Group - Select Realty Inc.
900 Pond View Road Unit# 168
London, Ontario
Fantastic opportunity for first time home buyers and investors with this 3 bedroom, 2 bath, three level townhome that features over 1,300 square feet of living space and many recent updates including newer appliances. Spacious main floor design with kitchen, living room & dining space. The living room leads out to a balcony - perfect for morning coffees. Three large bedrooms on the second level sharing a newly renovated 4pc bath (2022). The lower level features additional living space, laundry and a walkout to the large but private deck allowing for BBQ's, family get togethers and room for the kids to play. Located in a well maintained and quiet complex with private parking in the attached garage and driveway and only a few minutes from easy access to the highway, schools, trails & shopping. Don't miss this opportunity to make this your new home or next investment! (id:19173)
Century 21 First Canadian Corp.
1523 Portrush Way
London, Ontario
Beautiful 4-Level Backsplit nestled on a quiet cul-de-sac in highly sought after family neighbourhood in London's North end! Pride of ownership is evident! The exterior has been beautifully landscaped with stamped concrete driveway, multiple gardens, euro inspired archway and handy storage in the back. The main level boasts bright neutral tones throughout, high ceilings, transom windows, upgraded demi circles, for lots of natural light, laminate and ceramic flooring, ample space for living room furniture. The kitchen has a generous sized eat-in area, large cabinetry, breakfast bar, additional transom windows, patio access to the backyard perfect for BBQing. The 2nd Level features a 4pc bath, soaker tub, glass shower and cheater access to the main. The main bed has double closets and is perfect for over sized bedroom furniture, the other rooms are perfectly sized for kids or an office space. The 3rd level features a gigantic Rec room with fireplace and another 4pc bath, perfect for entertaining. The 4th Level features a large laundry/hobby room, and an unfinished workshop with access to the garage, perfect for the tradesman in your life! The backyard has mature trees, gardens, fully fenced, a shed and under deck storage for all your outdoor needs! Minutes from Maisonville Mall, Schools, and 15 mins to the 401! If you're looking for the perfect family neighbourhood you don't want to miss this Gem! Turn key! (id:19173)
Revel Realty Inc.
1095 Nashua Avenue
London, Ontario
You can feel the quality and craftsmanship in this sprawling brick ranch, offered for sale for the first time since it was built in 1967! The perfect Byron location: a 1 minute walk to Springbank Park, and minutes to 2 top rated elementary schools (Byron Southwood PS and St. George Catholic) At almost 1400 square feet on the main floor alone (plus a finished basement!), you'll be impressed with the larger than average principal rooms including a spacious living room with views of the street and the beautiful and private backyard. The dining room has a mid-century feel with the original wall cabinet accented with brand new lighting. Pristine hardwood floors run throughout the main floor. Professional kitchen renovation and brand new fridge, stove and hood range. Each of the 3 main floor bedrooms are spacious and share a 4 piece bathroom. In the lower level, an updated and large 2nd family room with cozy gas fireplace has multiple large windows making it feel light and bright. You'll also find a 4th bedroom, and 2nd full bathroom in the lower level. The storage room doubles as the laundry area with a great feature: walk up access to the oversized single car garage! Roof, Furnace and AC (2010-2011) Owned Hot Water Heater (2024) Main floor windows are updated to vinyl with some original windows in the lower level. Stove, Fridge, Hood Range (2024) Main floor professionally painted (2024). Poured concrete driveway is double wide and can easily accommodate 4-6 vehicles. The backyard has west exposure and mature cedars along the south and west side of the property. (id:19173)
Sutton Group - Select Realty Inc.
763 Little Grey Street
London, Ontario
Welcome to 763 Little Grey St, London! This charming brick bungalow offers a wonderful blend of comfort, convenience and relaxation. Boasting three bedrooms, a relaxing living room, formal dining area & a spacious den, there's space for both family gatherings and quiet evenings in. Prepare meals with ease in the well-appointed kitchen with stainless steel appliances and a double sink, illuminated by natural light streaming through the large windows. Plus, with a four-piece bathroom ensuring convenience for all occupants, every aspect of comfort is accounted for. From the rear of the house, access to the backyard allows for convenient indoor-outdoor living. Descend to the basement, where a versatile family room with fireplace awaits, great for entertaining or relaxation. Adjacent, discover a recreation/workroom ideal for hobbies or projects, as well as a spacious laundry room boasting abundant storage space. Step outside to your own private oasis, complete with a relaxing concrete patio adorned with a covered gazebo, great for alfresco dining or lounging. Raised garden beds beckon those with a green thumb, while driveway parking for two vehicles ensures convenience. A fully fenced grass yard hosts an above-ground pool and hot tub, both professionally maintained by Beachcombers, promising summer fun and relaxation. Additional highlights include tall ceilings, larger-than-average windows bathing the main floor interior in natural light, and a fantastic basement bar for entertaining guests. New shingles installed in 2021 ensure peace of mind for years to come. A detached single-car garage with a workbench adds additional convenience to this property. Ideally suited for first-time homeowners, downsizers, or anyone seeking a home with easy access to downtown, Victoria Hospital, and the highway, 763 Little Grey St offers a lifestyle of comfort and convenience. Don't miss your chance to make this your new home! (id:19173)
RE/MAX Centre City Realty Inc.
2700 Buroak Drive Unit# 67
London, Ontario
Auburn Homes is proud to present North London's newest two-storey townhome condominiums at Fox Crossing. Stunning & stately, timeless exterior with real natural stone accents. Luxury homes have three bedrooms, two full baths & a main floor powder room. Be proud to show off your new home to friends loaded with standard upgrades. Unit 67 is the popular Cornell 2 model and ready for quick closing. This condo is already registered. All hard surface flooring on main. Flat surface ceilings, Magazine-worthy gourmet kitchen. Above & under cupboard lighting, quartz counters, soft close doors & drawers. Modern black iron spindles with solid oak handrail. Large primary bed has a luxury ensuite with quartz countertop, soft close drawers. Relax in the the large walk-in shower with marble base, tile surround. Second luxury bath with tiled tub surround. Second floor laundry with floor drain is so convenient. A 10x10 deck & large basement windows are other added features. Photos are of our model home and include upgrades. (id:19173)
Century 21 First Canadian Steve Kleiman Inc.
80 Queen Street
Ailsa Craig, Ontario
Welcome 80 Queen Street, nestled in the charming town of Ailsa Craig, Ontario. This recently constructed bungalow offers 2,046 square feet of living space, including the fully finished basement. The inviting foyer leads seamlessly to the open concept living room, kitchen and dinette area which features 12-foot tray ceilings, expansive windows filling the area with natural light and creating an inviting ambiance for gatherings and relaxation. In the Kitchen you will find high-end cabinets from Van Beek Kitchens, quartz countertops, and an oversized island, perfect for preparing meals and entertaining guests. Adjacent to the kitchen, the dinette offers direct access to the covered back deck, overlooking the large backyard. The main floor also features a spacious primary bedroom with a walk-in closet and ensuite highlighted with a tiled stand-up shower and double-sink vanity. Also on the main floor you'll find another bedroom, a full bathroom, and a laundry room. The finished basement features nine-foot ceilings and includes two more bedrooms, a full bathroom, and a large rec room, ideal for hosting family and friends. Additional features include: 10-foot ceilings, 8-foot interior door, central vac rough-in, gas stove, backsplash, and fruit cellar. This home is perfect for those looking for the peaceful small town living, with the convenience of being just 22 minutes to north London, 12 minutes to Lucan and 27 minutes to the picturesque shores of Lake Huron. (id:19173)
Century 21 First Canadian Corp.
69 Sloan Drive
Thamesford, Ontario
Now is the time to finally move into your forever home! This beautiful, spacious bungalow features a finished basement, fully fenced backyard which boasts a gorgeous wooden pergola to enjoy quiet evenings under or entertain family and friends for all occasions. This 3+1 bedroom, 3 bathroom abode has everything you need on the main floor including the laundry room just off of the garage. Main updates within the last three years include the furnace, A/C, water heater (owned), garage door opener, pergola, shed, and appliances (last 4 years). There is also an oversized cold storage room, inviting front porch to enjoy a morning coffee or tea and convenient Go Bright lighting along the front of the house to make holiday and special occasion lighting elegant and easy. Come be a part of the welcoming community of Thamesford ideally situated close to the 401, London and Woodstock. (id:19173)
Century 21 First Canadian Corp.
291 Hastings Street
Parkhill, Ontario
Cozy Victorian charmer lovingly maintained with numerous improvements over the years. This lovely yellow brick 2 storey 3 bedrm 2.5 bathrm home with oversized 2 car garage sits on a spacious 0.676 ac lot backing onto a conservation trail. Entering by the side door, the mud room welcomes you with heated porcelain tile flooring. Beyond you will find a cheerful family room with wood stove and access to the 2-tiered deck through the oversized patio slider. The farmhouse kitchen includes a hand crafted custom butcher block island, pot hangers, gas stove with convection, fridge, dishwasher and pot lights. The large dining room off the kitchen offers original refinished pine floors, high ceilings and is open to the parlor with cozy gas fireplace and refinished pine floors. The powder room with laundry completes the main floor. Upstairs, the primary bedrm suite features a sizable bedroom with gas fireplace, access to 2nd storey deck, 4 pc ensuite with marbel floor, 2 closets, one being a walk in, and a study/sitting room complete with a Murphy Bed. The 2nd bedrm is impressive offering an oversized dressing room while the 3rd bedrm has heated flooring. A 4 pc bathrm conveniently finishes the 2nd floor. Original tall baseboards and trim and crown molding throughout main and 2nd floors. The immaculate basement is unfinished but has been spray foam insulated and is ready for your finishing touches. Outside has stunning curb appeal with perennials galore, a fully fenced back yard with garden shed, gazebo with wood burning fireplace, 2 pergolas and 2-tired deck providing ample space to entertain, explore and relax. Parking for 6+ vehicles in the expansive concrete driveway and an oversized 2 car garage/workshop. Parkhill offers small town living surrounded by many amenities, activities and adventures and is only 35 min to London, 25 min to Strathroy and 15 min to Grand Bend. Updates include but are not limited to AC 2021, Furnace 2014, Roof 2007/2018, Windows 2018, Hydro 1996. (id:19173)
Sutton Group - Select Realty Inc.
24 Acorn Trail
St. Thomas, Ontario
Located in the desirable Harvest Run and Orchard Park community, 24 Acorn Trail offers a scenic escape with direct access to Orchard Park walking trail that connects to Lake Margaret, Pinafore Park, and downtown St. Thomas. A mere five-minute walk away is a brand new park and playground on Empire Parkway. This five-year-old Hayhoe Home impresses with landscaped gardens and an interlocking stone walkway leading to a covered front porch. Inside, you'll find cathedral ceilings in the living room and eight-foot ceilings throughout, along with a main floor laundry/mudroom off the garage that introduces a stunning kitchen equipped with quartz countertops, updated stainless steel appliances, a modern backsplash, and a large walk-in pantry. The kitchen also features an island with plenty of room for stools, ideal for casual dining or extra seating. High-end faucets and custom cabinetry by GCW enhance the kitchen, vanities, laundry room, and bar. Off the kitchen, a two-tiered deck with a gazebo awaits in the fully fenced backyard, ideal for entertaining. The primary bedroom features a large walk-in closet and an ensuite with a glass shower. The fully finished lower level boasts premium flooring, GCW vanities, a glass shower with slate flooring, and a custom bar with GCW cabinets, alongside a third bedroom with large upgraded windows. This bungalow is perfect for retirees, first-time home buyers, and young professionals. Don't miss the chance to visit this exquisite property in St. Thomas. (id:19173)
Exp Realty
134 Brandy Lane Road
London, Ontario
Welcome to this charming family home nestled in the serene northwest of London, boasting picturesque greenery right in your backyard! Step inside to discover freshly painted walls and brand-new carpeting, featuring a two storey staircase creating a bright and inviting atmosphere throughout. This home features 3 bedrooms, 1.5 baths, and two beautifully finished living areas, including a lower-level family room with the potential for a third bathroom. The sunken living room adds a touch of warmth and intimacy to the main floor with it's cozy fireplace, seamlessly flowing into the dining and kitchen areas, ideal for hosting gatherings. Well appointed kitchen with plenty of cupboard space and granite counters. You'll also enjoy the main floor laundry and pantry. The spacious bedrooms offer walk-in closets in two of the rooms, with a convenient cheater ensuite simplifying daily routines. Located near Western University and University Hospital, this property offers unparalleled proximity to great amenities. Don't miss out on this perfect blend of comfort and convenience. (id:19173)
Sutton Group - Select Realty Inc.
211 Trowbridge Avenue
London, Ontario
This Beautiful, well maintained all brick raised bungalow is located in the quiet and friendly neighbourhood of Kensal Park just steps to Springbank Community Gardens, dog park and Greenway Park! This updated 3 +1 bedroom home has a gorgeous eat-in kitchen with stainless steel appliances, and a bright, spacious living room that walks out to the deck and landscaped backyard with no rear neighbours! The fully finished basement with a separate entrance, plenty of above-grade windows, large bedroom and 3 pc bathroom with potential for an in-law suite! Furnace and A/C (2018), hot water tank (2019) is owned, roof (2013), front windows (2018), exterior walls insulated in 2018. gas fireplage 2023 (id:19173)
Century 21 First Canadian Corp.
332 Belfield Street
London, Ontario
In essence, whether you're a first-time homebuyer looking for a comfortable and spacious residence or an investor seeking opportunities for development and rental income, this bungalow with its expansive lot and versatile features offers something for everyone With a depth of 207 feet. This generous lot size also provides privacy and a sense of spaciousness, creating a serene environment to enjoy outdoor activities or simply relax in tranquility. It's a rare find to have such a substantial piece of land within a residential setting, offering endless possibilities for customization and enjoyment. The main floor of this home sounds like a welcoming space for both families and individuals alike. With three bedrooms, there's plenty of room for personalization or accommodating guests. The 3-piece bathroom provides convenience, while the cozy family room offers a comfortable area for relaxation and entertainment. The modern, updated kitchen is undoubtedly a highlight, especially with its practical island. It's a feature that combines functionality with style, making it an ideal space for both everyday cooking and hosting gatherings. The basement of this home has been creatively transformed into a multifunctional living space, perfect for accommodating diverse needs and lifestyles with a second kitchen, an additional dining room, and two bonus rooms. The proximity of this bungalow to both Western University and Fanshawe College makes it an attractive location. (id:19173)
Century 21 First Canadian Corp.
1697 Healy Road
London, Ontario
Welcome to 1697 Healy Road, a luxurious haven nestled in the heart of North London, Ontario. This stunning 3-bedroom, 3-bathroom, 2-storey residence exudes elegance and warmth, offering a perfect blend of comfort and sophistication. Step inside to discover a meticulously maintained home boasting a plethora of desirable features. The inviting living room welcomes you with its cozy ambiance, adorned with a captivating stone gas fireplace, perfect for intimate gatherings or tranquil evenings. Hardwood flooring graces the main level, enhancing the sense of luxury and style, while the upgraded front entry door adds a touch of class. The kitchen is a chef's delight, showcasing sleek wooden cabinets, a stunning tile backsplash, and a convenient island for culinary creations. Upstairs, the allure continues with spacious bedrooms and bathrooms adorned with California shutters and designer finishes. The upper laundry adds convenience to daily routines, while the ensuite bathroom offers a spa-like retreat with a lavish shower and exquisite tile work. Outside, the private backyard oasis beckons with its expansive stone patio, ideal for al fresco dining or leisurely lounging. Enjoy the serenity of mature trees and well-maintained gardens, providing a peaceful sanctuary for relaxation and play. Conveniently located near parks, shopping, and schools, this home offers the perfect balance of tranquility and accessibility. With its prime location near Western University and Hyde Park, and just minutes from downtown nightlife, this is a rare opportunity to embrace luxurious living in one of London's most coveted neighborhoods. Don't miss your chance to call 1697 Healy Road home – schedule your showing today and experience the epitome of upscale living in North London. (id:19173)
Rinehart Realty
62 Cottonwood Crescent
London, Ontario
A warm and inviting family home on a quiet tree lined crescent: just a few minutes walk to Emily Carr PS, a public park and beautiful open green space with walking trails throughout this mature and established neighbourhood (Whitehills). Many significant updates including all windows (2021), soffit and fascia (2021), furnace, appliances, hot water heater (2021) Electrical panel and wiring (2021) roof (2018) AC (2016) as well as 2 bathroom remodels in the last 2 years! Wow! Finished on all 4 levels, you'll love the amount of living space this home offers. When you step inside you can glimpse into the bright kitchen with newly finished white cabinetry and stainless steel appliances (extended warranty until 2026) with added storage and counter space and a picture window that gives the perfect view to your backyard. But first, you'll want to make yourself comfortable in the family room where a large bay window provides natural light and has bamboo hardwood floors running throughout. The dining room provides an intimate and cozy space for family meals. On the upper level, the hardwood floors continue where there are 3 bedrooms including the primary bedroom large enough to accommodate a comfortable king-sized bed. It also has direct access to the 4 piece bathroom, thoughtfully divided between the toilet/shower and vanity area. The first lower level doesn't feel much like a basement with the large lookout windows and large open family room. A 4th bedroom comes equipped with a Murphy Bed system for guests but could easily make a permanent 4th bedroom, and is located right beside the newly updated 3 piece bathroom. As a bonus, the second lower level has a newly finished room with hard surface floors that is currently used as a gym, and leads into the unfinished storage/laundry room. A large and fenced in yard with stone patio sitting area is bordered with mature trees that provide shade so you can enjoy the outdoors even on those hot sunny days! (id:19173)
Sutton Group - Select Realty Inc.
2650 Buroak Drive Unit# 32
London, Ontario
Welcome to FOX COURT PHASE FOUR, a community of new builds by AUBURN HOMES. The open concept and popular Sterling END UNIT floor plan offers 1399 sq ft of quality finishes and features an entertainer's/chef's kitchen with large breakfast bar island overlooking great room and dining room that boasts vaulted ceiling and linear gas fireplace. Choose gas or electric cooktop (included) Primary bedroom includes large walk-in closet, 3 pc ensuite bathroom featuring tiled shower with marble base. 2nd bedroom or den with large closets. Convenience of main floor laundry, additional 4-piece bathroom, and double car garage complete the main level. Quartz countertops in kitchen and all bathrooms. Lovely covered front porch. Plus you will be able to enjoy your own private deck off the dining room. Never water, cut the grass or shovel snow again! Easy living with an extra sense of community. Photos seen on MLS are of our model home and have upgrades are not included. Phase four needs a minimum of 6 month occupancy. (id:19173)
Century 21 First Canadian Steve Kleiman Inc.
88 Golfview Crescent
London, Ontario
Nestled in the serene enclave of 88 Golfview Crescent, this meticulously maintained 4-level backsplit residence offers a serene retreat in a tranquil neighborhood. Boasting over 2200 sqft of refined living space, this home epitomizes modern elegance and comfort. Upon entering, guests are greeted by a sense of warmth and sophistication, thanks to the home's impeccable condition and contemporary design. Gleaming premium vinyl floors grace the second and lower levels, seamlessly blending style with durability. The heart of the home lies in its stunning kitchen, illuminated by a skylight, and adorned with granite countertops, stainless steel appliances, and ceramic tiles. A kitchen island with ample storage provides both functionality and convenience, while the ceramic backsplash adds a touch of luxury. Upstairs, three spacious bedrooms offer peaceful retreats, complemented by a pristine 4-piece bathroom. The lower level beckons with a sprawling family room, complete with a cozy natural gas fireplace – the perfect spot for gatherings and relaxation. Adding to the home's allure is the walkout lower level, seamlessly connecting indoor and outdoor living spaces. Step outside to discover a private backyard oasis, complete with a patio and awning, ideal for alfresco dining or lounging amidst the tranquility of mature trees. Practicality meets luxury with a double garage offering walk-up access, providing convenience and security year-round. Additional highlights include a fully finished basement, offering ample storage and potential for guest accommodations or recreation rooms. Noteworthy updates include a new furnace and AC in 2017, as well as a roof, window capping, gutters, and skylight replaced in 2019 – ensuring peace of mind for years to come. Experience the epitome of modern living in this meticulously crafted residence at 88 Golfview Crescent. Don't miss your opportunity to call this exceptional property home. (id:19173)
Century 21 First Canadian Corp.
1822 Gough Avenue
London, Ontario
Experience the pinnacle of family comfort in this expansive and inviting North London 2 Storey gem. Nestled within the highly sought-after neighbourhood of Forrest Hill. This home is perfectly tailored for those who cherish spacious interiors and serene outdoor living, in a park-like setting! Spanning approximately 3300 sq ft of finished space, this 4-bedroom, 4-bathroom residence radiates an airy layout bathed in natural light. The main floor is warm and inviting, showcasing gleaming hardwood floors, an open-concept eat-in kitchen, & versatile/interchangeable dining/living room spaces. Upstairs, discover 4 spacious bedrooms with a generously sized primary bedroom, featuring a walk-in closet and a large lavish ensuite with a jetted tub. The fully finished basement expands the living space, complete with a 4-piece bathroom. Currently used as an entertainment area, there is potential for extra bedrooms or an in-law suite! Meticulously maintained by the original owners, this former model home showcases impeccable condition, with newer roof, furnace, and A/C (all less than 4 years old), ensuring peace of mind for years to come. Enjoy added perks like a in ground sprinkler system, home security system and tiled 2-car garage. Outside, the backyard steals the spotlight adding that WOW factor, providing an incredible retreat. Surrounded by mature landscaping and lush greenery. In full bloom, it offers unparalleled privacy and a serene oasis. Don't miss the opportunity to unwind on the new deck and soak in the tranquility of your own backyard paradise.Whether you're enjoying a morning coffee on the patio or hosting a barbecue with friends, the tranquil ambiance of this backyard is sure to delight. This home’s coveted location offers top notch school districts, parks, YMCA community centre, library, trails, parks, golf, food and entertainment. Contact today to schedule a viewing and secure your slice of paradise! (id:19173)
Century 21 First Canadian Corp.
18 Adelaide Street S
London, Ontario
FULLY VACANT, LICENSED DUPLEX WITH A HEATED SHED! Welcome to 18 Adelaide St S! This 4+1 Bedoom duplex situates itself in the heart of East London, Chelsea Green! Surrounded with more than enough ammentities, main bus routes & school districts, the area is fully beneficial to the investors, as well as a family looking for a mortgage helper or seperate living quarters for a friend/family member. The first thing you will notice as you pull into the driveway is your detached shed, containing heat and updated hydro, ideal for an office space, Yoga Studio, etc. If you are an at home worker and need a spot to keep focus, the shed provides you with exactly that and plenty of comfort! Heading from the shed into the upper unit, you will immediately be invited by the very bright living space, with a massive deck overlooking the oversized lot. With 2 bedrooms on your main floor and 2 bedrooms up, this opens up a world of options! A large family that could use all 4 bedrooms, while still having an entertaining space from the kitchen, living and dining room, or the investor looking to rent out each individual room to students. Smaller family? No problem! The main floor bedrooms provide excellent space for an office and a family room... Talk about perfect floor plan! Finally, heading down to the one bedroom unit, a completely seperated space to make your own! This home has plenty of options, and is certainly one of a kind... Book your showing today! (id:19173)
Keller Williams Lifestyles Realty
18 Adelaide Street S
London, Ontario
FULLY VACANT, LICENSED DUPLEX WITH A HEATED SHED! Welcome to 18 Adelaide St S! This 4+1 Bedoom duplex situates itself in the heart of East London, Chelsea Green! Surrounded with more than enough ammentities, main bus routes & school districts, the area is fully beneficial to the investors, as well as a family looking for a mortgage helper or seperate living quarters for a friend/family member. The first thing you will notice as you pull into the driveway is your detached shed, containing heat and updated hydro, ideal for an office space, Yoga Studio, etc. If you are an at home worker and need a spot to keep focus, the shed provides you with exactly that and plenty of comfort! Heading from the shed into the upper unit, you will immediately be invited by the very bright living space, with a massive deck overlooking the oversized lot. With 2 bedrooms on your main floor and 2 bedrooms up, this opens up a world of options! A large family that could use all 4 bedrooms, while still having an entertaining space from the kitchen, living and dining room, or the investor looking to rent out each individual room to students. Smaller family? No problem! The main floor bedrooms provide excellent space for an office and a family room... Talk about perfect floor plan! Finally, heading down to the one bedroom unit, a completely seperated space to make your own! This home has plenty of options, and is certainly one of a kind... Book your showing today! (id:19173)
Keller Williams Lifestyles Realty
1521 Green Gables Road
London, Ontario
Welcome to 1521 Green Gables Rd! A meticulously crafted 4-bedroom, 3-bathroom home situated in the family friendly community of Summerside! The elegant entrance sets the tone for the rest of the home, providing ample storage from the get-go. The main level features a powder room, mud room with laundry with new washer and dryer, and direct garage access, all crafted to simplify your daily routines. Step into the living room highlighted by striking pillars that elevate the homes character, complemented by updated lighting fixtures for a contemporary touch. The kitchen is a Chef’s dream with granite countertops, beautiful dark wood cabinets, elegant backsplash and newer top-of-the-line stainless steel appliances that promise both style and functionality. The backyard features a large deck directly through the sliding doors that serves as a perfect spot to BBQ, entertain friends or simply relax in the sunshine. In the upper level, you will be able to retreat to the large primary bedroom, complete with a walk-in closet and beautifully updated ensuite featuring double sinks, cabinets and a sleek glass shower. Three additional spacious bedrooms and another full bathroom on the second floor accommodate family living or guest quarters. An unfinished lower level offers potential for personalization with rough-ins for a bathroom and additional bedrooms. Convenience is key in this location! You will appreciate the close proximity to shopping centers, hospitals, schools, Activityplex, Meadowgate Park and Meadowlily Trails, the 401, and more. You do not want to miss out on this incredible opportunity to make 1521 Green Gables Road your new home. (id:19173)
Century 21 First Canadian Corp.
157 Mill Road
Dorchester, Ontario
Welcome to Tiner Estates in Dorchester! A beautiful mature community located adjacent to The Mill pond, an ecotrail with over 3kms of walking trails and a gorgeous pond view offering peace and tranquility. This wonderful family home sits on almost a half acre of treed, landscaped, private and manicured property on a quiet road. There is distinct pride of ownership in this home and it is evident from the moment you pull in the huge concrete driveway (big enough for 6 cars) The main floor offers a large, bright den located at the front of the house, a renovated kitchen with a large eating area overlooking a cozy family room with fireplace, laundry area and two piece bath. The second floor boasts three large bedrooms including a huge primary bedroom with a walk in closet and updated ensuite bath. All bedrooms have been recently painted and second floor bath renovated in 2023. The lower level has a fourth bedroom, office space (built-in desk and cabinets included), a large rec room area and lots of storage space. Many updates include, windows, siding and doors (2007), basement windows to meet code, roof and chimney(2010) , furnace and c/air(2013) and high efficiency natural gas fireplace. Walk out from the main floor to the massive deck which spans the entire width of the house.. multi tiered areas offer many choices of where to enjoy your morning coffee. Relax under the 10x12’ gazebo with the built in gas fire pit or enjoy the sun in the open dining area or bbq section (gas line for bbq). There is also a 12x22’ shed with electricity offering multiple uses and lots of extra storage. This home is an absolute pleasure to view, it’s been lovingly and meticulously cared for over the years and is ready for a new family to start creating their own memories (id:19173)
Century 21 First Canadian Corp.
44 Forest Grove Crescent
Dorchester, Ontario
Located in the beautiful Village of Dorchester, mins to 401 and London. This spacious bungalow backs onto a nature trail, overlooking a forested area. The main floor offers a master bedroom with ensuite and walk in closet, a further two bedrooms, a large open plan eat in kitchen with island and quartz countertops, dining area and large natural light filled family room with cathedral ceiling and gas fireplace. A full bathroom and laundry room complete the main floor. The lower level boasts a further bedroom and full bathroom with jacuzzi tub, an oversized recreational room, a bonus room and a large storage/ work room. Grounds have been beautifully landscaped with a rear deck and views to a rear forested area. Some updates include on demand water heater, driveway(2020), Kitchen quartz counter tops (2018) bathrooms granite countertops (2018), water softener (2022), patio (2023). Appliances included. (id:19173)
Sutton Group Preferred Realty Inc.
2736 Hutchinson Court
London, Ontario
Welcome to your dream home! This stunning backsplit nestled on a quite court that offers the perfect blend of comfort, style, and convenience. Situated in a desirable Summerside neighborhood within walking distance to Summerside school and just minutes away from the 401 and parks, this location offers both tranquility and accessibility. Step inside to discover an inviting open concept floor plan on the main level, where natural light floods the space, creating an airy and welcoming atmosphere. The spacious living area is perfect for entertaining guests or simply relaxing with your loved ones. The adjacent seamlessly flows into the modern kitchen, featuring sleek cabinetry, stainless steel appliances, and ample counter space for all your culinary endeavors. Venture upstairs to find two generously sized bedrooms, each offering a peaceful retreat for rest and relaxation. The primary suite boasts a large walk-in closet and cheater ensuite bathroom, providing a luxurious sanctuary to unwind after a long day. Downstairs you will find an additional large bedroom, full 3 piece bathroom with 2 extra levels of finished space living space for entertaining. Outside, you'll find an oversized yard, offering plenty of space for outdoor activities, gardening, or enjoying al fresco dining on warm summer evenings. Featuring a large 2 car garage with an additional parking for 4 cars in the large driveway. Whether you're hosting a barbecue with friends or simply soaking up the sunshine, this backyard is sure to delight. Don’t miss out and come see this fabulous home today. (id:19173)
Pc275 Realty Inc.
17 Croxton Road W
London, Ontario
Welcome to 17 Croxton Rd W in the heart of Wortley Village and in walking distance to LHSC & Highland Golf Course. Located on one of the prettiest streets in Old South, you'll no doubt enjoy the unique green space on the centre cul-de-sac in this neighbourhood. This tastefully updated 3 bedroom, 4+1 bath home will not disappoint; with plenty of natural light on the main, updated windows, crown mouldings and gleaming hardwood flooring throughout. Living and dining rooms flow seamlessly together with a mid-century vibe offering charming built-ins and wood burning fireplace. Walkout from the dining room to your private, mature backyard with deck/interlock patio and enjoy the perennial gardens and mature landscaping ... it's truly a tranquil and peaceful retreat. Custom kitchen fully updated in 2016 with newer appliances, granite countertops and breakfast bar. Main floor primary bedroom with 2 closets and 3 piece ensuite, cozy den with built-ins and a 2 piece powder room completes this level. Upstairs you'll find two spacious bedrooms; one with a 3 piece ensuite. Enjoy the updated main bath with soaker tub and the ample closet storage for all your belongings on this level. Moving to the basement, you'll find a fully finished, rec room and second full kitchen equipped with fridge, stove & microwave. 3 pc bath, laundry room and storage room completes this level. Require a little help with the mortgage? ... with the separate entrance to the lower level, this may be the perfect solution! Updates include Roof, Furnace, Windows & Exterior Doors, Privacy Fence, upgraded Insulation, updated Kitchen and Bath, updated Electrical Panel (will be completed May 2024) and the list goes on. If you're searching for the perfect home in a great neighbourhood and a preferred school district, don't miss your chance to own this quality home. (id:19173)
Royal LePage Triland Realty
821 Silverfox Crescent
London, Ontario
Introducing a contemporary Townhome NO CONDO FEES, located in the North London subdivision of Foxfield. This 3 bedroom, 3+1 bathroom home with attached 1 car garage boasts contemporary elegance throughout the entire home, including the finished basement. The elegant main floor includes a modern kitchen with centre island, stainless steel appliances and ample counter space for meal preparation. The spacious Living room gives the perfect place to relax and has access to the back yard. A formal dining area and 2 pc powder room are also located on the main floor, ideal for entertaining guests. Upstairs you will find the large Primary Bedroom retreat, complete with ensuite bath and walk-in closet. Two generously sized bedrooms, a main bathroom and convenient laundry room are also located on the second level. The lower level is fully finished an offers a versatile Rec Room and a 3 pc bathroom. With no neighbours behind, enjoy privacy and tranquility at this impeccable townhome. Close to playground, schools, trails, Masonville, Western University and all the amenities at Hyde Park Shopping Center. (id:19173)
Century 21 First Canadian Corp.
9861 Glendon Drive Unit# 418
Komoka, Ontario
Welcome home to Beautiful Bella Lago Estates. Located just minutes to the west of London in the fast growing and highly sought after area of Komoka. A well designed and functional one floor unit offers 1340 square feet of living space with two generous sized bedrooms, two full baths, large kitchen with island and quartz countertops, large dining room and 9 foot ceilings. Lots of windows make this home very bright and spacious. The family room has plenty of room and a cozy gas fireplace on those cold winter nights. One and a half car concrete driveway and garage and you cant miss the backyard large concrete patio with gazebo. What a great spot to enjoy those summer evenings. This unit will not disappoint, book your showing today! (id:19173)
Century 21 First Canadian Corp.
52 Postma Crescent
Ailsa Craig, Ontario
Welcome to 52 Postma Crescent, nestled in the picturesque town of Ailsa Craig, Ontario, within our newest subdivision, Ausable Bluffs. Built by VanderMolen Homes, Inc., this home showcases a thoughtfully designed open-concept layout, ideal for both family gatherings and serene evenings at home. Featuring a contemporary farmhouse aesthetic, the home seamlessly blends modern elements, such as two-toned kitchen cabinets and light quartz countertops, with timeless charm, evident in its dark exterior accents and inviting interior color palette. Spanning just over 1,500 square feet, this home offers ample living space, with the family room effortlessly flowing into the dinette and kitchen, extending to the covered back deck. The main level is further complemented by a convenient two-piece powder room and a dedicated laundry room. Upstairs, the modern farmhouse theme continues in the primary bedroom, featuring vaulted ceilings, a sleek ensuite with contemporary fixtures, and a generously sized walk-in closet. Completing the upper level are two additional bedrooms, sharing a well-appointed full bathroom, ensuring comfort and convenience for the entire family. Additional features for this home include: High energy-efficient systems, 200 Amp electric panel, sump pump, concrete driveway, fully sodded lot, covered rear patio (10ftx20ft), separate entrance to the basement from the garage, basement kitchenette and bathroom rough-ins. Ausable Bluffs is only 20 minute away from north London, 15 minutes to east of Strathroy, and 25 minutes to the beautiful shores of Lake Huron. Taxes & Assessed Value yet to be determined. (id:19173)
Century 21 First Canadian Corp.
52 Ada Street
London, Ontario
Welcome to your serene retreat nestled in the heart of nature! This captivating home exudes charm and character while offering a host of amenities designed for your comfort and enjoyment. Step inside and discover a world of possibilities. The main level features a cozy living room adorned with unique architectural details, creating a welcoming ambiance perfect for relaxation or entertaining guests. With three bedrooms and one and a half bathrooms, this residence provides ample space for the entire family. The basement features two versatile rooms that can be customized to suit your needs, whether you desire a recreation room, additional bedrooms, or flex spaces for work or hobbies. Situated on a spacious lot backing onto lush greenspace, this property offers unparalleled privacy and tranquility. Step outside and immerse yourself in the beauty of the outdoors, where the possibilities are endless. The expansive deck is the perfect spot for outdoor gatherings and summer barbecues, offering stunning views of the surrounding landscape. Adjacent to the deck, a large above-ground pool provides a refreshing escape on hot days, while a cozy fire pit invites you to unwind under the stars on cool evenings. Indulge in relaxation and rejuvenation in your own private sauna, where you can melt away the stresses of the day and emerge feeling refreshed and renewed. Car enthusiasts and hobbyists will appreciate the spacious garage, currently utilized as a shop, with an extension for additional storage. Whether you're working on projects or simply need extra space for tools and equipment, this garage has you covered. Conveniently located near parks, trails, and amenities, this home offers the perfect blend of natural beauty and urban convenience. Don't miss your chance to experience the epitome of outdoor living in this one-of-a-kind property. Schedule your showing today! (id:19173)
Century 21 First Canadian Corp.
38 Rexway Road
London, Ontario
Renovated top to bottom 3+1 bedroom Bungalow in the mature area of Whitehills neighbourhood. Neutral decor with modern updated furnishings. This is the perfect home to bring your in-laws or extended family. With it's side entrance leading to a fully finished basement with a second kitchen, bedroom and bathroom which maximizes space and convenience for contemporary living. A mature deep lot, with large trees, and fully fenced yard completes this modern day home. Fresh new appliances throughout including a washer and dryer on each floor. This home checks all the boxes on your list. Even the furnace and AC are brand new making it a stress free move in for you and your family. (id:19173)
Certainli Realty Inc
207 Boullee Street Unit# 27
London, Ontario
Attention all first-time homebuyers and investors! You absolutely can't miss out on this opportunity. It's like stepping into a brand-new home, meticulously crafted with attention to every detail. Nestled in East London, mere steps from public transportation, this newly renovated residence is a dream come true. Whether you're seeking a picturesque home for your growing family or an astute investor aiming to diversify their portfolio, this property ticks all the boxes. With a convenient 25-minute commute via public transit to Western University or Fanshawe College, it's tailor-made for students. Every aspect of this home has been lovingly transformed, showcasing elegant upgrades like engineered hardwood flooring and carefully chosen light fixtures throughout with quartz countertops in the kitchen. Bask in the abundance of natural light streaming through its east-facing windows, while enjoying the peace of mind provided by brand-new features such as windows (installed in 2024), furnace (also 2024), refrigerator, stove, dishwasher, built-in microwave, washer, and dryer (all updated in 2024). Plus, the roof was replaced in 2022, ensuring the utmost quality and comfort for years to come. (id:19173)
Housesigma Inc.
161 Wheeler Avenue
Dorchester, Ontario
The perfect family home! Pool, hot tub, neighborhood, community, backing onto farmland, rear deck, front porch, 4 bedrooms, 4 bathrooms, attached garage, 3 levels finished, updates and upgrades throughout,… and the list goes on. Two Storey home in Dorchester’s Tiner Estates exudes pride of ownership at every glance. Once you arrive you will note the attention to the landscaping and know immediately that this home has been well cared for. Enter the front foyer and find a powder room and main floor laundry with pocket door into the mudroom for discrete storage. The family room beams with morning sun, next to the formal dining room, that makes for an excellent in home office, should you choose to utilize it as such. The kitchen has had a tasteful recent renovation and boasts stainless high end appliances and quartz counter tops and custom cabinetry accented with subway tile. It features a spacious eating area with patio door offering a great view. The sunken family room is oversized and features a gas fireplace. On the upper level, you will find four bedrooms, featuring a very large primary with a fully renovated bathroom oasis to retreat to and an oversized walk in closet. The second full bathroom has also had a recent renovation. Still need more space? The lower level is also finished and offer a recroom, a den or office, another full bathroom, a large utility room for all of your storage needs and a full workshop area. This is a home that needs to be seen. (id:19173)
Blue Forest Realty Inc.
330 Ridout Street Unit# 2101
London, Ontario
Luxury living in downtown London! This gorgeous move-in ready 1 bedroom condo is located in the highly desirable Renaissance II. Stepping into the condo you'll find a modern kitchen with sleek Granite countertops, stainless steel appliances, breakfast bar and loads of storage space that opens up to the cozy living room with fireplace and beautiful views of downtown. Separate dining area has access to the private balcony to enjoy morning coffees. Spacious primary bedroom with a walk-in closet; 4pc bath and convenient in-unit laundry. Additional features include neutral tones throughout; totally carpet-free; crown moulding and modern light fixtures. Not only is this an amazing condo but the building and amenities are also luxurious with a gym, theatre room, party room, terrace with putting green, community BBQ area with seating to enjoy, and a guest room. Steps to Budweiser Gardens for concerts and events, Covent Garden Market, plus restaurants, shopping, parks and trails are only a few minutes away. This is an excellent opportunity for first time buyers or for those who work downtown! Don't miss your chance to make this your new home. (id:19173)
Century 21 First Canadian Corp.
337 Fairview Avenue
London, Ontario
Discover the perfect blend of comfort and convenience in this stunning 3-level side-split home, ideally situated just steps from Victoria Hospital. Featuring a fully updated living space and set on a substantial 66x150 foot lot, this all-brick beauty offers privacy and extensive outdoor space. The home is enhanced with a new 200A electrical panel, perfect for future upgrades like electric vehicles or a pool, and benefits from an owned on-demand hot water heater. Three spacious bedrooms on the second level boast new flooring, while the stylishly renovated basement includes an additional bedroom, a sleek new bathroom, and a new laundry area. The expansive private backyard is ideal for gatherings, gardening, or relaxation, complemented by an attached garage and a large double driveway for ample parking. Located in desirable South London, the property is a short distance from the downtown core, the 401 highway, Thames River parks, bike paths, and essential shopping centers. This home is perfectly suited for a growing family and offers a superb lifestyle close to major amenities and leisure options, making it an exceptional opportunity to own an exquisite property. (id:19173)
Streetcity Realty Inc.
33 Wilson Avenue
London, Ontario
Welcome to your dream home located in the desirable Blackfriars neighbourhood. Backing onto Labatt Park, this unique home offers the perfect blend of privacy and the convenience of downtown. Stepping inside, you'll immediately be captivated by the timeless charm and historical accents of this home, which has been lovingly cared for by the same family for over five decades. The interior features stunning exposed brick that add warmth and character to the living spaces, updated flooring throughout, providing both durability and modern appeal, tastefully renovated kitchen (2021) and two full bathrooms, offering a perfect blend of functionality and style. Upstairs, you'll find the convenience of second-floor laundry adjacent to the over-sized bathroom, and 3 bedrooms offering ample space and natural light. A spacious patio, play structure, and large storage shed are the highlights of the private backyard. A host of upgrades include, 200 amp service, appliances, drywall and spray foam throughout the entire home, and freshly painted rooms. Ample storage available in the basement, with access to the backyard. This property must be seen to be truly appreciated, book your showing today! (id:19173)
Blue Forest Realty Inc.
408 Homestead Court
London, Ontario
Welcome to 408 Homestead Crt, This well-maintained hidden gem is nestled in a peaceful, quiet space within a friendly townhome community in Northwest London. This 3+1 Bedroom 1.5 Bath home has been meticulously maintained and generously updated over the years! This turn-key starter home boasts a fresh open concept main floor that boast plenty of natural light, main floor 2-pc bath, great room, kitchen (2022), plenty of cabinets and patio door leading to your very own fenced-in patio. The second level offers 3 generously sized bedrooms with a nice size 4-piece bathroom. The finished lower level provides an extra-large bedroom or a fun recreation room for your enjoyment. New AC and furnace in the spacious utility room. All appliances included. Within sought after school districts, major amenities, shopping, restaurants, University Hospital, parks, churches, fitness centre and is on prime transit routes; making this the perfect home for both families and students. (id:19173)
Sutton Group - Select Realty Inc.
163 Brock Avenue
Hensall, Ontario
This spacious 4-bedroom house is poised for your family's enjoyment, boasting all 4 bedrooms on the upper level. The open-concept kitchen and dining area seamlessly connect to the rear deck and a beautifully heated inground pool. Newly installed flooring graces the kitchen and dining areas, complementing the abundant cabinetry and included appliances. The main level features a welcoming living room, an additional office or den, laundry facilities, and a convenient 2-piece bath. Upstairs, the primary bedroom boasts an ensuite, alongside an additional 3-piece bathroom serving the other bedrooms. The lower level hosts a cozy family room with a gas fireplace and an additional 3-piece bathroom, ensuring easy access from every level. Ample storage space awaits on the lower level. The property features a 200 amp hydro service, complete with a 60 amp RV hookup.Oversized heated single car attached garage. A power awning at the rear provides comfort during hot summer days, while a stamped concrete patio and side sidewalk enhance outdoor living. A covered front verandah offers a charming spot to savor your mornings. This house encompasses all the essentials of a family home. Move in before summer to delight your kids with the heated inground pool. Can't you already imagine their laughter echoing from the pool area? Contact us today to schedule your private showing. (id:19173)
Coldwell Banker Dawnflight Realty Brokerage
231 Parkview Drive
Strathroy, Ontario
Welcome to 231 Parkview Drive! A beautiful 2-storey, 3 bedroom, 2.5 bathroom home nestled in a family-friendly neighbourhood of Strathroy. Situated on an expansive 167' deep lot with a fully fenced backyard and a stamped concrete back patio ideal for entertaining. Upon entering, you'll be greeted with an open concept main floor with double doors leading to the backyard. Upstairs you'll find 3 spacious bedrooms with updated lighting plus a 5-piece bathroom, complete with double sinks and new faucets, countertop and toilet. Downstairs the basement is finished with a sprawling family room boasting a built-in electric fireplace, an adjacent office area and 3-piece bathroom. An ample sized driveway plus single car garage with inside entry. Excellent location close to playgrounds, sports fields, restaurants, Walmart, Canadian Tire, golf courses, a dog park, Highway 402 and much more. You don't want to miss this opportunity! (id:19173)
Century 21 First Canadian Corp.
1273 Norman Avenue Unit# B
London, Ontario
This charming 2-storey semi-detached property in Byron offers comfortable living with its 2 bedrooms and 1 bathroom. The partially finished basement provides extra space for various needs. Outside, convenience reigns with a carport and a poured concrete single-wide driveway capable of accommodating 3 cars. Situated on a bus route, commuting is made easy. Its prime location within Byron presents the allure of Springbank Park within walking distance, while the nearby Byron shopping area adds to the neighborhood's appeal. Low outside maintenance makes upkeep a breeze. Notable updates include a 2008 boiler, 2011 roof, eavestroughs, soffit, facia, and some windows replaced in 2008, a new front door in 2023, a fence installed in 2014, and updated electrical and plumbing systems. This property offers both comfort and convenience, ideal for those seeking a well-appointed home in a desirable location. The heating system is gas hot water boiler system, known as hot water cabinet heaters. (id:19173)
Sutton Group Preferred Realty Inc.
8608 Glendon Drive
Mount Brydges, Ontario
Roomy bungalow in the village of Mount Brydges with a welcoming full size front porch and a fenced rear yard with shed. This 3 bedroom 1 bath home has great curb appeal. The main floor living area is bright and open with an expanded space between the kitchen and dining room. The kitchen and the bathroom have been upgraded. Laundry is in the basement and does include the washer and dryer. There have been two newer sump pumps and there has been upgraded spray foam insulation under the kitchen area. Mount Brydges is a growing community with valued amenities. Easy access to the 402. (id:19173)
Red Door Realty Ltd.
2 Eula White Place
London, Ontario
Newly Renovated from top to bottom!! A must see !! This Beautiful 4 Bedroom plus 2 full Bath Raised Ranch w/Single Car Garage and Fully Finished Basement w/convenient side entrance. Main level features, Open Foyer with High Ceilings. Spacious Living/ Dining room w/ Contemporary Design w/ Vaulted Ceilings, Pot Lights, Hardwood Floors. Gorgeous Brand New Kitchen w/quartz Countertops & Backsplash, plus Glass Cabinetry & Under Counter Lightning, Stainless Steel Range Hood, Breakfast Island, New Appliances and Stunning Light Fixtures !! Good size Bedrooms, Fully Remodeled main 4pc bath from top to bottom w/ Marble Tiles and paired with matte black wall -mounted faucets and accessories. Lower level features a Large Rec Room w/ custom Electric Fireplace, Pot lights, Hardwood Floors and Contemporary Trim and Hardware. Plus additional 4th bedroom w/ a 3pc Bath. Separate Laundry area plus extra storage. Good size backyard w/storage shed. Long Concrete driveway fits 4 cars. Excellent Location, a corner lot backing onto a park & trails, walking distance to shopping and 5 minutes away from 401 HWY access. Call today to view this beautiful home! All measurements are approximate. (id:19173)
Streetcity Realty Inc.
130 Staffordshire Court
London, Ontario
Incredible Court location nestled in Hunt Club! Stone and Brick Exterior with Extensive Paver Stone Patio Walkways and Drive, Oversized Double Garage, Yard that is professionally Landscaped with In Ground Sprinklers. Inside boasts close to 2200 Sq Ft. on main floor, Office conveniently positioned off Foyer. Great Room opens to Kitchen with Granite Counters and corner Pantry. Primary Wing offers walkout to Backyard and Bathroom is pass thru to walk in closet. Lower is completely finished with a smart open design, games room bedroom and three piece bath. Backyard Oasis includes covered Hot Tub, Salt Water Heated Pool, 2 piece bath in Cabana, Shade Sails and extra yard for family games or an Ice Rink in the Winter. Walking Trails, Shopping and Schools nearby! (id:19173)
Royal LePage Triland Realty
251 Carling Street
Exeter, Ontario
Welcome to your dream home! This stunning 3-bedroom, 3-bathroom residence, built in 2004, offers the perfect blend of comfort and entertainment. Step into the open-concept main floor, where natural light floods the space, accentuating the modern design. The primary bedroom boasts a spacious walk-in closet and a 3-piece ensuite which also is a cheater to the hot tub/deck area. Descend into the ultimate den/gaming room in the basement, complete with a slate pool table and a sleek concrete bar illuminated with LED lighting, perfect for hosting unforgettable gatherings. Outside, the backyard oasis awaits, featuring two decks, a rejuvenating hot tub, a sparkling pool, and an outdoor bar, creating the ideal setting for endless enjoyment and relaxation. Experience luxury living at its finest in this remarkable home! Long list of updates available upon request. (id:19173)
Pinheiro Realty Ltd.
24 Lucas Road
St. Thomas, Ontario
Located in St. Thomas’s Manorwood neighborhood, this custom 2 storey family home is sure to impress. The home has a two car attached garage, brick and hardboard exterior and covered front porch area. Upon entering the home you are greeted with an expansive 2 storey foyer with views of the upper level stairwell and the open concept main level. Hardwood floors are present throughout the main level that has a large dining area overlooking the great room with lots of natural light, oversized windows and an accent wall complete with electric fireplace. The custom kitchen has an oversized island with bar seating and storage. Hard surface countertops, a walk in pantry and plenty of storage complete the kitchen. The main level also has a smart mudroom and powder room. The upper level is highlighted by a master suite complete with walk in closet, large master bedroom with ceiling treatment and an amazing 5 piece ensuite complemented by a tiled shower with glass door, stand alone soaker tub and double vanity with hard surface countertop. Three additional bedrooms, a laundry closet and a full 5 piece main bathroom with double vanity finish off the upper level. Booked your showing today. (id:19173)
Sutton Group - Select Realty Inc.
41 Earlscourt Terrace Unit# 40
Komoka, Ontario
Stunning 4 bedroom, 2.5 bath two-storey former model home located in a quiet enclave of homes located in Kilworth! Luxury meets modern design and finishes throughout this home starting from the moment you step in. Upon entering you are greeted with a den with a beautiful feature wall with wainscotting - the perfect space for a home office, playroom or formal dining room. Cozy living room with gas fireplace with ledgestone surround and built-ins, a wall of windows allowing for lots of natural sunlight with views of the backyard. Chef's kitchen with a sleek modern design, Quartz countertops, stainless steel appliances, island, walk-in pantry, beverage centre and wine fridge for entertaining. The convenient main floor laundry room features a custom built bench area with storage to keep everything organized. Heading up to the second level you'll find a luxurious primary suite with not one but two walk-in closets with built-in organizers, a spa like 5pc ensuite with double vanity, walk-in glass shower and separate soaker tub. Three additional bedrooms and a shared 4pc bath complete this level. The large fully fenced backyard will be a great space for entertaining this summer with room for the entire family to enjoy. Additional features include California shutters throughout the main and upper floors, engineered hardwood throughout the main floor, 10' ceilings, stamped concrete driveway and walkway and wi-fi smart thermostat controlled from a smartphone. Located in a family friendly neighbourhood, minutes to school, community centre, parks and a short drive to London! Don't miss this opportunity to make this your dream home! (id:19173)
Century 21 First Canadian Corp.

