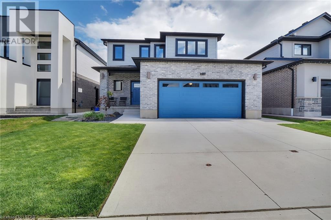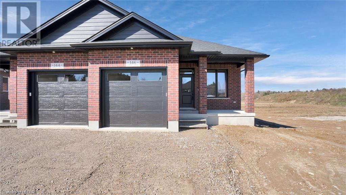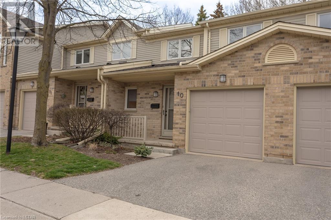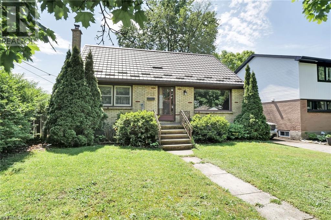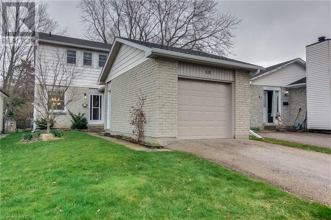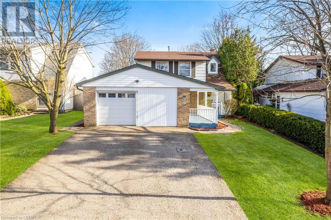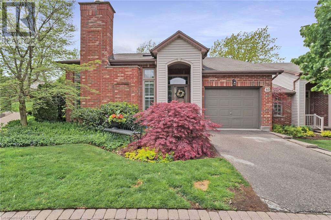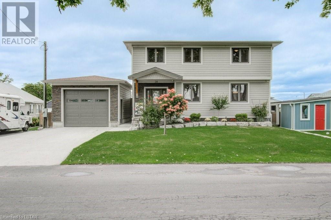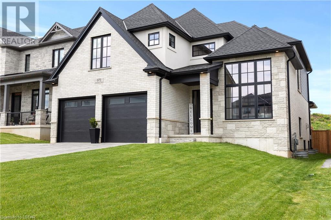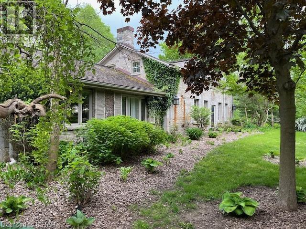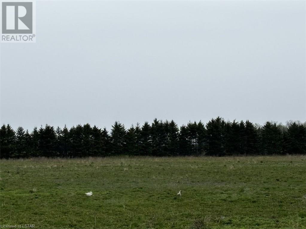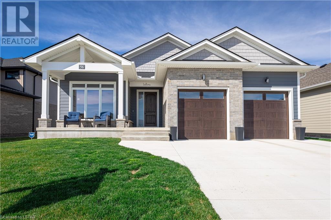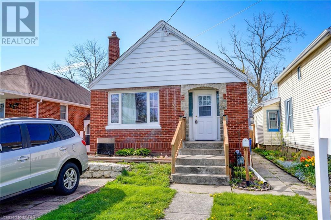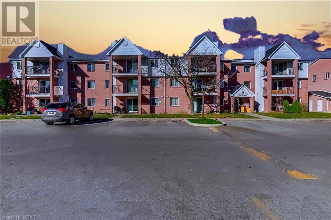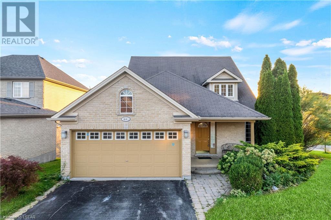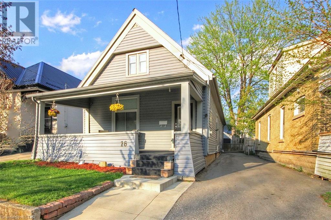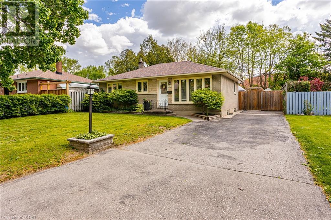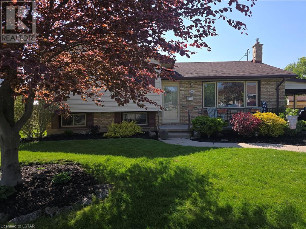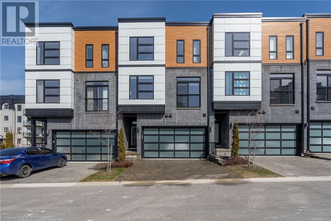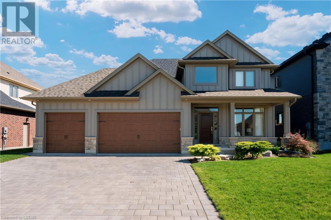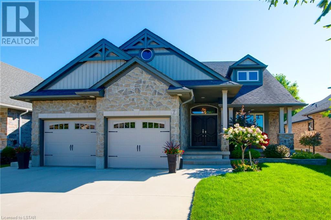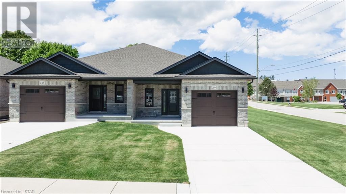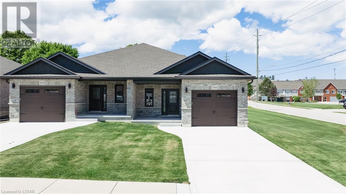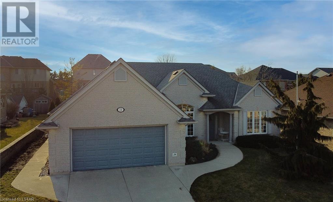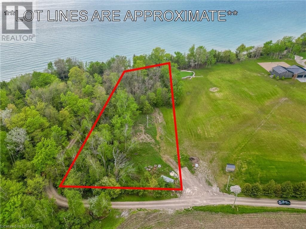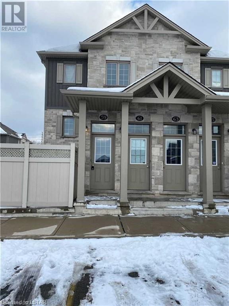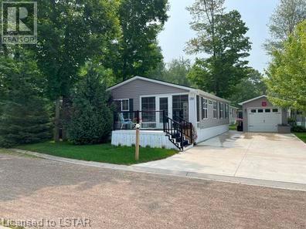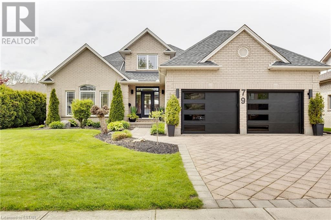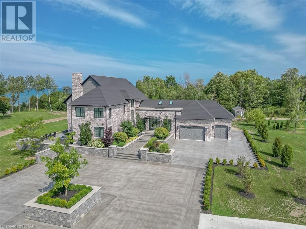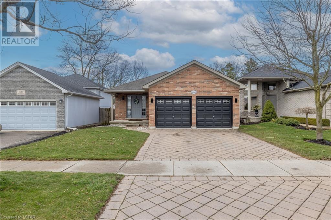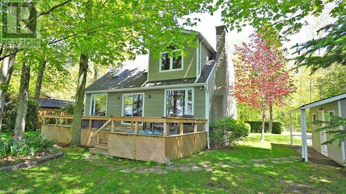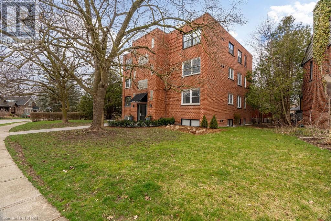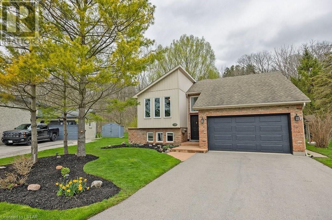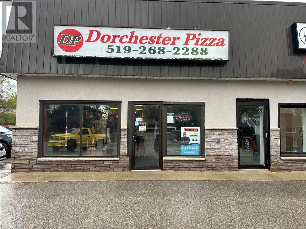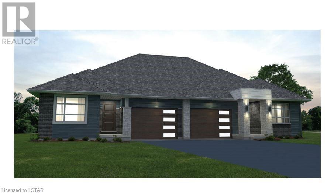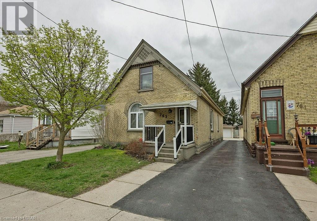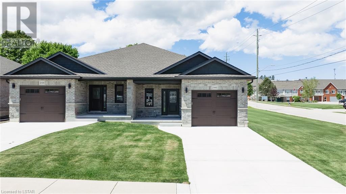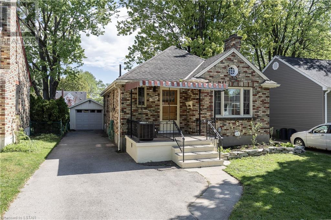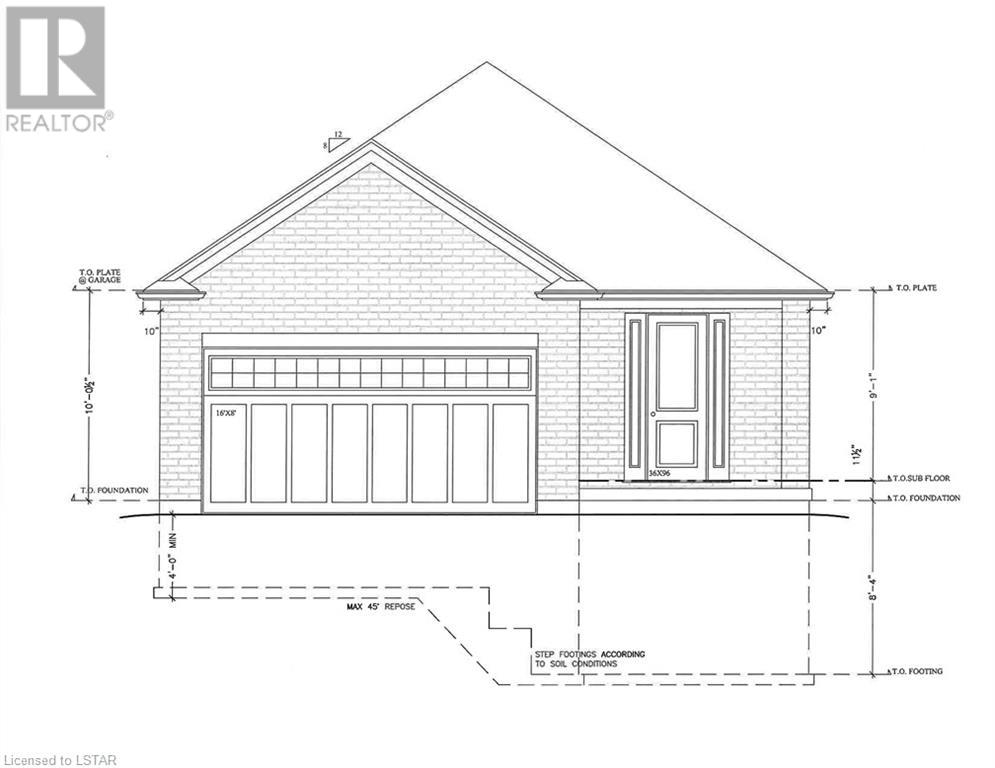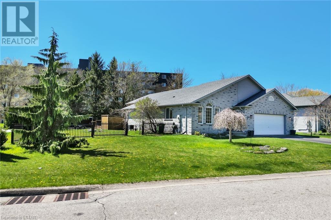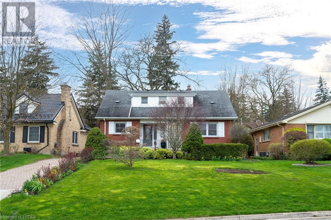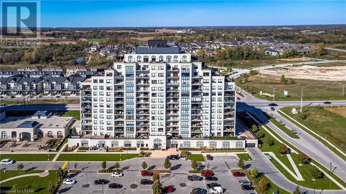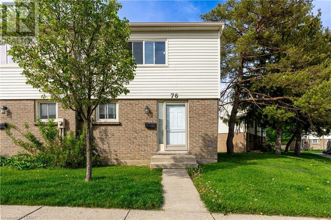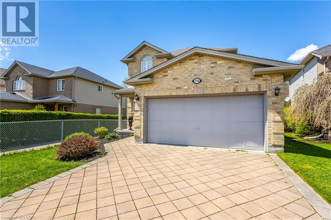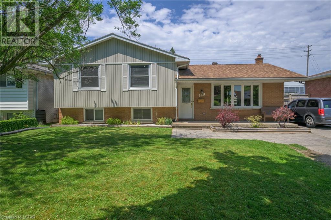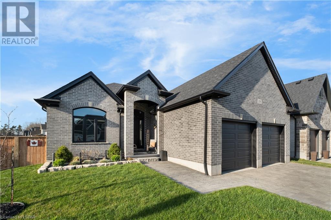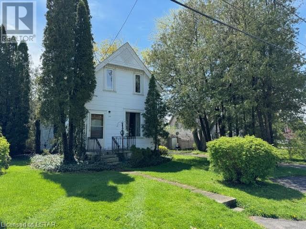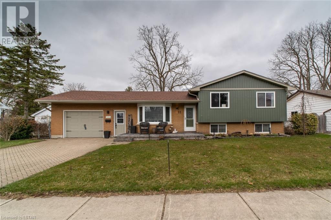1319 Twilite Boulevard
London, Ontario
Introducing 1319 Twilite Blvd, this 2020 custom built home with over a $150,000 in upgrades offers a harmonious blend of luxury, functionality, and style, a true gem in North London. This impeccably designed home boasts 3 bedrooms, 3 bathrooms, and an unfinished yet framed basement, primed for your personal touch with all the necessary drywall available to finish. Step outside into the meticulously landscaped backyard, complete with two gas hookups—one for a BBQ and another for a fire table ideal for outdoor gatherings. The kitchen is a culinary enthusiast's paradise, featuring the GE Café luxury smart appliance collection, a gas stove, and a convenient Butler's pantry equipped with a wine fridge & sink. Additional highlights include outdoor outlets in eavestroughs for holiday lights, making seasonal decorating a breeze. Situated just one block from the prestigious 2024 Dream Home, this property offers unparalleled convenience and prestige. Inside, discover 9' ceilings in the Great Room, floor-to-ceiling windows overlooking the backyard, and a backyard bricked-pillar permanent awning with a ceiling fan, perfect for enjoying the outdoors in comfort. The home is equipped with a speaker system in both the Great Room and backyard, setting the scene for entertaining. The second floor hosts a laundry room for added convenience. The kitchen island is oversized, featuring extra cupboards and a waterfall quartz upgrade, complementing the quartz countertops found throughout the house. Every counter is at kitchen height, and every drawer and cupboard boasts a soft-close feature. The oversized 2-car garage offers ample storage space, while the hardwood main floor exudes warmth and sophistication. Relax on the covered porch, perfect for dining al fresco, and enjoy the privacy of the fully fenced backyard. Professionally landscaped by Parkside 2 summers ago, this home is a rare find in a sought-after location. Don't miss your chance to make 1319 Twilite Boulevard your new home! (id:19173)
Keller Williams Lifestyles Realty
146 Shirley Street
Thorndale, Ontario
Welcome to the future of Thorndale! This semi-detached bunglaow offers 2400 square feet of finished living space, spread across the main floor and finished basement. Upstairs you find a primary suite at the back of the house, a full bath and bedroom in the centre and kitchen/living/dining as open concept living. The basement is fantastic with the extra rec room, 2 additional bedrooms and full bath. This home is beautiful, bright and priced extremely competitively to allow first time home buyers, or those wanting a well pointed home, with lots of space a more affordable option in the sought after town of Thorndale, just 10 minutes from London. (id:19173)
Century 21 First Canadian Corp.
Century 21 First Canadian - Kingwell Realty Inc
10 Rossmore Court Unit# 10
London, Ontario
It’s a TEN! Sought After “Highland Greens” In Southwest London With A Forest Of Trees Combined With Nature, Walking Trails, Boardwalks And Parks. This Two Storey Condo Has Been Meticulously Maintained And Features Two Large Bedrooms, Primary Bedroom With Three Piece Ensuite And Large Walk In-Closet, Living Room With Gas Fireplace, Galley Style Kitchen With Lots of Cupboard Space, Main Floor Laundry, Direct Access To Single Garage, The Lower Level Is Finished With Family Room, Two Piece Bathroom, Storage Area, Enjoy Your Morning Coffee Or Evening BBQ On Your Private Patio. Nicely Painted Throughout. This Home Is A Pleasure To Show! When You Live Here You Will Be Close To Schools, Highland Golf, Wortley Village, London Health Sciences Centre And Easy Access to 401 & 402. Great Opportunity! (id:19173)
Royal LePage Triland Realty
723 Strathmeyer Street
London, Ontario
Located on a very quiet street in London, this home sits perched on a lovely corner lot. Large living room greets you upon entering and you will immediately notice the large picture window. Adjacent to the living room is the kitchen, done in crisp white with black accents. The main level has the first of three bedrooms and a four piece bath There are two roomy bedrooms on the second floor, both with large windows, hardwood floors and sizable closets. The lower level houses laundry, cold storage room, space defined for a generous family room, and utility room with plenty of storage. Original hardwood floors are present throughout the main and upper levels although some have been covered with carpeting. The driveway is at the rear of the home entering off of the side street. This home is solid and just needs a bit of refreshing and design. The proximity to schools, shopping, public transit and parks cannot be overlooked! There is true value here for someone who can transform this home with some easy cosmetic updates. (id:19173)
Davenport Realty Brokerage
49 Aldersbrook Crescent
London, Ontario
Welcome to 49 Aldersbrook Cres. This lovely home is perfect for first time home buyers or downsizers. Three bedroom, 2 bath with a bright eat-in kitchen as well dining room with slider doors to a patio and low maintenance backyard backing onto Jaycee Park. Main floor den makes a great home office space. Upstairs three well-sized bedrooms and a full bath. Basement is completely finished as well, great space fir a family room as well as lots of storage. Recent updates include new garage door in 2022. basement carpet updated in 2021. Furnace in 2016, roof was redone in 2011, fuse box in 2016 and patio door in 2021. (id:19173)
Century 21 First Canadian Corp.
47 Crabtree Avenue
London, Ontario
Fantastic opportunity in highly desirable NORTH LONDON! This expansive two-storey home boasts 4 bedrooms, 2.5 baths, and sits on a spacious lot in the established White Hills neighborhood. With a generous living room, family room, bright kitchen with ample storage, formal dining room, and recreation room on the main floor, there's plenty of space for both family living and entertaining. Plus, enjoy the convenience of a main floor 3-piece full bath with laundry. Upstairs, find 4 bedrooms including a master with ensuite, and a shared 3-piece bath. Outside, revel in the fantastic fenced backyard with mature trees, and a single car garage (partly converted to an additional bedroom/office). Recent upgrades include new shingles (2021), furnace (2022), pot lights (2021), window blinds (2022), painting (2021), and an owned water heater. Situated just minutes from Western University, hospitals, schools, aquatic center, parks, trails, and shopping. Book your showings!! (id:19173)
Streetcity Realty Inc.
1100 Byron Baseline Road Unit# 80
London, Ontario
Welcome to 1100 Byron Baseline a well maintained condo complex in desired Byron. This single-floor end unit condominium offers a single-car garage and the luxury of 10 ft ceilings that bathe the space in natural light. The foyer brings you into a well sized family room, with a gas fireplace, perfect for unwinding after a long day. Sunlight streams through generous windows and skylight, casting a warm glow on the space. Adjacent lies a refreshed eat-in kitchen (2022), boasting quartz countertops, granite sink and access to the rear patio, where alfresco dining and outdoor relaxation await. The primary bedroom down the hall offers a peaceful sanctuary complete with a three-piece ensuite and a spacious walk-in closet, ensuring both comfort and convenience. A second bedroom and a tastefully appointed four-piece bathroom round out the main floor. Venture downstairs to discover even more space to entertain and unwind. The lower level beckons with an expansive family room, providing ample space for leisure and recreation. An additional bedroom and bathroom on this level offer flexibility for various lifestyle needs. Many updates have been completed since 2022 within the unit, all flooring, bathroom vanities and more. Outside, the allure of the neighbourhood beckons, with numerous parks and amenities within walking distance. Whether it's a leisurely stroll through near by Springbank Park or a visit to one of Byrons restaurants or other amenities, everything you need is within reach. (id:19173)
Sutton Group Preferred Realty Inc.
20 Dickinson Avenue
Long Point, Ontario
Experience the epitome of waterfront living in this exquisite home nestled in Long Point. Boasting 2,230 sqft of luxury, this residence harmonizes the comforts of home with the allure of cottage country. Set against the picturesque backdrop of the Old Cut canal, this meticulously landscaped property exudes curb appeal. Step inside to discover a sanctuary featuring 4 bedrooms and 5 bathrooms, including a master suite with a lavish ensuite and walk-in closet on the main level. The heart of the home is a gourmet kitchen adorned with Cambria countertops, a spacious island, walk-in pantry, and top-of-the-line KitchenAid appliances. Entertain effortlessly in the open-concept dining and living area, leading to a covered deck with tranquil views of your private boat wells and access to the rooftop patio. Upstairs, three generously-sized bedrooms await, with two equipped with mini splits for customized comfort during balmy summer days. Enjoy serene moments on the rooftop patio, perfect for unwinding with a book or savoring breathtaking sunsets. Outside, the fully fenced backyard beckons with a firepit, large boat well, small boat well, and extensive seawall, providing ample space for docking and waterfront enjoyment. Additional features include a 12KW Millbank generator with auto transfer switch, 200Amp electrical service, and premium insulation exceeding code requirements. Indulge in a lifestyle of luxury and tranquility with this exceptional Long Point retreat. Don't miss the opportunity to make this your waterfront oasis. Contact us today to schedule a private viewing. Furniture negotiable. (id:19173)
Accsell Realty Inc.
975 Riverbend Road
London, Ontario
Stunning, like new home in desirable Riverbend! Enter through the grand 8f front door into the bright double height foyer through to the open concept main floor featuring large custom two-tone kitchen with top of the line appliances, quartz countertops, walk-in pantry, open display shelving and expansive 9.5+ft island with breakfast bar; generous dining area with backyard views and direct sliding door access to the covered rear deck; great room with cozy gas fireplace surrounded by custom built-in shelving; sun-filled library with floor to ceiling custom built-in shelving and ladder for convenient access to high shelves; convenient 2-piece powder room and large mudroom with built-in hooks and cubbies perfect for any family. The expansive upper level boasts laundry room with custom storage and sink; loft space open to foyer below; main 5-piece bathroom and 4 spacious bedrooms including primary suite with walk in closet and 5-piece spa-like en-suite featuring stand alone soaker tub, tiled shower with glass surround, double sinks and quartz countertops. The unfinished lower level offers plenty of storage or potential for additional living space. Gleaming hardwood flooring throughout main level, staircase and upper hallway. The backyard retreat has a spacious covered deck, and lower concrete patio perfect for a fire pit. Steps to bustling West Five with lots to offer including shopping, restaurants, community walking groups and more. Fabulous school district, trails, park and playground all nearby. This is a true gem that anyone would love to call home! (id:19173)
Royal LePage Triland Premier Brokerage
1745 Kilally Road
London, Ontario
A unique, historic property on the edge of north London. Featuring a 3.6-acre lot surrounded by nature and an abundance of diverse trees. This AMAZING obscure manse (1820) has rustic stone throughout; 200 species of trees and upgrades galore including: plumbing, wiring, gourmet kitchen, hardwood and ceramic floors. Enjoy cozy winter nights curled up with your loved one beside one of four fireplaces (3 wood burning & 1 gas). The main house boasts a LUXURIOUS master suite with designer bath, fireplace and two walk-in closets. The additional two bedrooms on the upper level are connected by a relaxing sitting room. Relish in the lazy days of summer in the heated saltwater pool surrounded by slate, armour stone, waterfalls, and an upper deck. The two-bedroom separate stone-clad guest house ideal is for entertaining and has a full bathroom with potential kitchenette and wood burning fireplace. Perfect for friends and family. Tennis enthusiasts delight in the outdoor court. Possible future development makes this property even more enticing! You'll certainly appreciate this rare, one of a kind gem! Country in the city at its finest! (id:19173)
Sutton Group - Select Realty Inc.
6902 Perth Line 49 Road
Monkton, Ontario
Very rare rural 25 acre property with 22 acres of workable flat land west of Monkton. The brick raised bungalow has a 2 car garage, 4 bedrooms, 2 bathrooms and a 4 year old roof. This open concept home with cathedral ceilings also has a walk out basement from the large recreation room. Land has been idle for 5 years to prepare for organic growth. The black muck soil is ideal for (organic) market gardening. Possibilities also include hobby farming with horses, pasture or crop. There are cash crop farmers in the area looking for land to rent to add to your income. There is also the possibility to sever and sell the land to a neighbour to help reduce the purchase price. Call for a viewing. (id:19173)
RE/MAX Centre City Phil Spoelstra Realty
RE/MAX Centre City Realty Inc.
56 Optimist Drive
Talbotville, Ontario
Experience contemporary luxury in this meticulously crafted bungalow by award-winning Halcyon Homes, ideally situated opposite a park and ball diamond. The home's impressive facade features a double concrete driveway leading to an expansive garage with direct basement access. The backyard is a highlight with its 16x30 in-ground ICF pool, boasting R22 insulated walls and a gas heater housed in a newly constructed pool shed. The surrounding concrete deck, enhanced by manicured landscaping and a secure 6ft pressure-treated fence with a self-closing gate, ensures a maintenance-free outdoor retreat. Indoors, the opulence continues with a grand 8 ft entrance door, soaring 9 ft ceilings, and refined 6 1/2” engineered hardwood floors throughout. The bathrooms shine with ceramic flooring and custom, curbless glass walk-in showers. Each space in the house is accentuated by custom lighting and window coverings, creating a warm, inviting ambiance. The versatile layout includes a front den, easily convertible into a third bedroom or office, enhancing the home’s functionality. The master suite offers a serene escape, featuring a double-sink quartz vanity, a spacious walk-in closet, a standalone tub, and a luxurious shower. A second bedroom also includes an ensuite with a stylish quartz-topped vanity and walk-in shower. Central to the home is the chef’s kitchen, equipped with floor-to-ceiling cupboards, under-mount lighting, and sleek stainless appliances. A full-slab quartz island seats four comfortably, adjacent to the dining area which opens onto a spacious 21x10 covered concrete lanai through double French doors—perfect for alfresco dining and entertainment. Elevate your lifestyle in this exquisite blend of modern design and practical elegance. (id:19173)
Point59 Realty
33 Wilson Avenue
Chatham, Ontario
Location, location! Situated near the lively heart of downtown Chatham. Ursuline College, The Chatham Health Alliance, various restaurants, school, parks, and numerous other attractions are all within walking distance. Step into this charming and inviting bungalow! Completely renovated from top to bottom, and modernized into a seamless flow of an open-concept layout. The main floor boasts two bedrooms, a 4-piece bathroom, a spacious living and dining area, and an updated white kitchen with a middle island. The walkout basement has also been thoughtfully remodeled, featuring an additional two bedrooms and a convenient two-piece bathroom. With superior insulation in the walls and floors, rest assured of cozy evenings in the warmth of the basement, during the cold nights. This property presents a fantastic opportunity for both families and investors. Utilize the main floor for your own living space while renting out the basement to offset mortgage costs, or transform it into an in-law suite or extra living area for your children. Plus, the extended driveway now offers a third parking spot for added convenience. oh, and be sure to check out the spacious backyard! It's perfect for entertaining and for kids to have fun playing. Book your showing now! (id:19173)
Century 21 First Canadian Corp.
1096 Jalna Boulevard Unit# 45
London, Ontario
Fantastic, well-maintained, single-floor condo, perfect for the investor, first time buyer or someone looking to downsize and simplify life. This 3 bedroom, 1 1/2 bath is close to White Oaks Mall, Bus Routes and Numerous Popular Amenities. Move-in ready with virtually nothing to do, you don't want to miss this opportunity. The moment you open the door, the spaciousness is evident with quite generous sized foyer and updated 2pc bath and generous storage nearby. Left down the hall, find 2 good-sized bedrooms. At the other end of the home, large living room with cozy corner gas fireplace and sliding doors to private balcony. Some recent painting, newer flooring includes carpet, laminate and tile. Kitchen updated with newer appliances, subway tile backsplash, kitchen cabinets and countertop. Pantry and laundry area off/back of kitchen with dryer and newer front loading washer. Primary bedroom and main bath complete this lovely home. The Complex consists of 3-story walk-ups with an outdoor community pool for summer enjoyment. The Common elements are cared for and the units show a pride in ownership. Condo fee includes Building Maintenance, Ground Maintenance/Landscaping, Parking, Property Management fees, Snow Removal,& Water. The 401 access is quite nearby and Costco is just minutes away. This truly is an inviting space to call home. Special Assessment $7134.20 for the new Balconies to be paid out by Seller on or before closing. (id:19173)
Century 21 First Canadian Corp.
1841 Foxwood Avenue
London, Ontario
Welcome to 1841 Foxwood Avenue. This rare opportunity to own a wonderful home in a distinguished neighborhood of North London. This beautiful house offers open concept and well lit main floor with kitchen, breakfast area, double ceiling living room, dining room, 2 Bedrooms and 2 full washrooms, Second floor boasts with huge family room and two spacious bedrooms. Entertain your guests or Enjoy your evening soaking in The Sun on the beautiful large deck backing on the pond. One of the main feataure of the House is walk out finished basement with living room, dining room, kitchen and bedroom. It can help you generate rental income. Other features are beautiful landscaping in front with lots of trees, lots of windows, beautiful backyard, large double door garage and many more. Luxary of having everything nearby including restaurants, shopping, nature trails, parks, and golf courses. book your viewing today. (id:19173)
Shrine Realty Brokerage Ltd.
16 Kitchener Avenue
London, Ontario
16 Kitchener Ave upgrades everywhere. 3 Bedroom home. Enjoy the sunset on the porch or on your private backyard oasis patio. This house is full of charm and character. High 10 foot ceilings, 9 inch baseboards, and built-ins. Updates include: Gorgeous kitchen (2022) Roof (2022) driveway (2021) newer windows and doors, paint throughout (2021) bathroom (2021), electrical to 100 amp and breaker panel. Newer appliances refrigerator (2022) dishwasher (2022) Laundry on main floor, newer washer and dryer. Looking for a large kitchen?Look no further. Close to library and park, hardware store and several grocery stores. Quick access to downtown. Insulated basement, newer flooring, high efficiency furnace and A/C. Charming century home with updates throughout. Be quick. (id:19173)
Team Glasser Real Estate Brokerage Inc.
213 Manitoulin Drive
London, Ontario
Attention first time home buyers! This move-in ready 3 bedroom, 2 full bath bungalow is located in a mature family friendly neighbourhood in Fairmont. Step into the open concept main floor living and dining room. The living room features a cozy fireplace and wall of windows that allows for natural sunlight. From the living room is the dining room that leads through to the step-saving kitchen with loads of cabinetry and extra prep space. The main floor offers three bedrooms and an updated 4pc shared bath. The fully finished lower level features a spacious family room, wet bar, full bath, laundry and plenty of extra storage. This is a great space to entertain family and friends. The fully fenced backyard is another space to entertain this summer with room to BBQ on the patio, enjoy gardening, or add a pool or playset for the kids, the possibilities are endless! Located within minutes to schools, parks, easy highway access and shopping. Don't miss out on making this your new home! (id:19173)
Century 21 First Canadian Corp.
16 Gustin Place
St. Thomas, Ontario
Just in time for summer! Looking for a gorgeous home at the end of a cul-de-sac with a huge pie shaped lot, inground pool, and all season sunroom. Original and only owner since 1973 and has numerous updates over the years. Beautiful front porch welcomes you to a main floor with all new flooring (2023) and living room with huge window to watch the kids ride their bikes and play road hockey. The kitchen has a large island and dining room has doors out to the all season sunroom with views of the pool and yard. The second floor features 3 generous bedrooms with California Shutters and a 4 piece bathroom with a jetted tub. The lower level has a 2 piece bathroom and large family room with a gas fireplace and tons of natural light. A great place for movie nights or to watch the game. The third level has a bonus room that's currently being used as a bedroom and laundry room with a large storage area with build in shelving. The fully fenced back yard is an oasis with a large in-ground pool, stunning landscaping, a gazebo for some shade and a large concrete patio. There's still tons of green space for the kids and pets to play. The ultimate space to lounge in the sun and entertain friends. Additional features include: Carport, stunning landscaping, ample parking, furnace (2018), pool liner (2018), new flooring on main and second level (2023). This is the ultimate family home. (id:19173)
Streetcity Realty Inc.
231 Callaway Road Unit# 4
London, Ontario
Welcome to your dream home in the Upper Richmond Village community of North London! This 4-bedroom, 4-bathroom executive condo is waiting to charm you. Imagine yourself in over 2200 square feet of pure luxury, boasting top-notch finishes and contemporary flair at every turn, and a double-driveway and a two-car garage with EV rough-in, ensuring both convenience and ample parking space. Picture lazy afternoons spent on your very own rooftop patio, soaking in the serene views of Villagewalk Commons Park. Inside, you'll be amazed with the natural light and versatile living spaces including the large kitchen, perfect for entertaining with sleek stainless steel appliances, elegant quartz countertops and oversized island and high-quality cabinetry, all bathed in natural light. Step onto floors that blend the warmth of engineered hardwood with the durability of ceramic tile and plush carpeting. Every detail has been carefully considered to offer you the finest living experience with custom roller shade with blackout feature in the bedrooms, and with the fourth bedroom currently serving as a main floor den, you have the flexibility to tailor the space to suit your lifestyle. And here's the cherry on top: a low condo fee of just $265.66 per month, leaving you free to enjoy all the nearby amenities without breaking the bank. Tee off at nearby golf courses, indulge in retail therapy at CF Masonville Place, enjoy dining and entertainment, or explore the picturesque walking trails at your doorstep. Conveniently located close to the University Hospital, Western University and more, this home offers both luxury and convenience in one perfect package. Don't miss out on the opportunity to make this exquisite property your own – schedule a viewing today and prepare to fall in love! (id:19173)
Keller Williams Lifestyles Realty
2618 Bond Street
Mount Brydges, Ontario
BACKING ONTO A CORNFIELD PLUS SHOP - Introducing a real gem in Mount Brydges' hottest neighbourhood Woods Edge – a jaw-dropping, 5-year-old, 4-bedroom custom-built home with a three-car garage and a slick drive-through. This place is the definition of luxury and practicality, nestled against a stunning cornfield backdrop and even throwing in a spacious 14x22 insulated workshop. The house offers a perfect blend of luxury and functionality. The main floor boasts 9ft ceilings, an airy entrance with plenty of natural light, a formal dining room/home office, stunning tile, and warm hardwood flooring. The kitchen is well-equipped with upgraded cabinetry, quartz countertops, porcelain backsplash, and modern appliances. It flows into a dining space with a view of the beautiful backyard through glass windows patio doors to a large raised deck. A gas fireplace with a wood beam mantel adds both style and warmth. On the main floor, there's a 2-piece bathroom with granite countertops and a spacious mudroom with garage access. Upstairs, you'll find 4 spacious bedrooms, a 4-piece bathroom, and a grand primary bedroom with a luxurious 5-piece en-suite and walk-in closet. The basement is ready for customization, and the house features central vac, security rough-ins, Cat 5 wiring, and a 200amp panel for potential electric car charging. Additionally, there's a 14’ x 22’ insulated workshop with an 8x8 insulated garage door, 60amp service, 220 outlets, and a gas line rough-in from the house. The property is located in the charming town of Mount Brydges, within walking distance to local amenities such as coffee shops, restaurants, a community center, local pond for skating and a hockey arena. The neighbourhood is known for its safety, tranquility, and suitability for families and pets. You don't want to miss out on the rare opportunity to own a move-in ready home in this highly sought after neighbourhood. (id:19173)
Exp Realty
7 Ensley Place
Port Stanley, Ontario
Donwest Custom Homes won a home builders competition with this custom-built executive bungalow. The moment you enter this magnificent open concept home you'll notice the multitude of details and upgrades. Highlighting some; engineered Maple hardwood floors throughout main floor, kitchen designed with a chef in mind with a huge island, lots of workspace and storage, large dining area complete with storage under window seat, huge primary bedroom with elegant 5-piece ensuite and walk-in closet including closet organizer inclusive of drawers, floor to ceiling double sided gas fireplace, office or bedroom on main floor. Patio French door leading to tranquil backyard with a pavilion and natural wood burning firepit. Fully finished basement including 2 bedrooms, large family room, two 4-piece bathrooms and a bonus workout room. 50 year shingles installed in 2024. (id:19173)
RE/MAX Centre City Realty Inc.
238 Beech Street
Clinton, Ontario
This all brick, 2-bedroom semi-detached bungalow features open concept living with vaulted ceilings backing onto a deep lot with covered porch. A spacious foyer leads into the kitchen with large island and stone countertops. The kitchen is open to the dining and living room, inviting lots of natural light with a great space for entertaining. The primary bedroom boasts a walk-in closet and en-suite bathroom with standup shower and large vanity. Use the second bedroom for guests, to work from home, or as a den. There is also a convenient main floor laundry. This home was designed to allow more bedrooms in the basement with egress windows, and space for a rec/media room. An upgraded insulation package provides energy efficiency alongside a natural gas furnace and central air conditioning. The exterior is finished with Canadian made Permacon brick, with iron ore accents on the windows, soffit, and fascia. The garage provides lots of storage space and leads to a concrete driveway. Inquire now to select your own finishes and colours to add your personal touch. Close to a hospital, community centre, local boutique shopping, and restaurants. Finished Basement upgrade options and other lots available. A short drive to the beaches of Lake Huron, golf courses, walking trails, and OLG Slots at Clinton Raceway. *Pictures are from model home (id:19173)
Sutton Group Preferred Realty Inc.
244 Beech Street
Clinton, Ontario
This all brick, 2-bedroom semi-detached bungalow features open concept living with vaulted ceilings backing onto a deep lot with covered porch. A spacious foyer leads into the kitchen with large island and stone countertops. The kitchen is open to the dining and living room, inviting lots of natural light with a great space for entertaining. The primary bedroom boasts a walk-in closet and en-suite bathroom with standup shower and large vanity. Use the second bedroom for guests, to work from home, or as a den. There is also a convenient main floor laundry. This home was designed to allow more bedrooms in the basement with egress windows, and space for a rec/media room. An upgraded insulation package provides energy efficiency alongside a natural gas furnace and central air conditioning. The exterior is finished with Canadian made Permacon brick, with iron ore accents on the windows, soffit, and fascia. The garage provides lots of storage space and leads to a concrete driveway. Inquire now to select your own finishes and colours to add your personal touch. Close to a hospital, community centre, local boutique shopping, and restaurants. Finished Basement upgrade options and other lots available. A short drive to the beaches of Lake Huron, golf courses, walking trails, and OLG Slots at Clinton Raceway. *Pictures are from model home (id:19173)
Sutton Group Preferred Realty Inc.
21 Calvert Lane
Ilderton, Ontario
Welcome to your versatile oasis! Located in the highly desirable Meadowcreek neighbourhood in Ilderton. This stunning 4 bedroom, 3 bathroom home caters to every lifestyle, from growing families to seniors and accessibility needs. Step through the front door into the inviting living room with soaring 9-ft ceilings and ample natural light flooding through the expansive windows. The chef's kitchen, complete with a dine-in area, beckons with easy access to the serene back patio boasting a built-in gazebo—perfect for outdoor entertaining. Additionally, a formal dining area with oversized windows awaits. On the main level, discover three generously sized bedrooms, including the primary suite featuring a 360-degree turn-around room and a spacious ensuite equipped with a roll-in shower featuring heat gaged options. The finished basement, accessible via a convenient chair lift, offers the ultimate retreat with a large entertainment space, built-in speakers, and luxurious in-floor heating. Another bedroom and bathroom, complete with a drop-in tub and accessibility bath seat, ensure comfort for all. With features like a built-in alarm system, motion lights, and a brand-new summers generator powering the entire house, this home provides both security and convenience. Plus, a massive storage area in the basement keeps belongings organized. Don't miss out on this exceptional property offering unparalleled comfort and functionality—schedule your viewing today! (id:19173)
Synergy Realty Ltd.
33541 Black's Point Road
Central Huron, Ontario
Experience the ultimate lakefront living on this remarkable 3.88-acre residential building lot nestled along the serene shores of Lake Huron. Situated on a private road with only two other residences, enjoy unparalleled tranquillity and privacy in a pristine natural setting. Erosion protection measures are in place, ensuring the long-term stability and beauty of your lakeside retreat. Just minutes away from the charming town of Goderich and the picturesque village of Bayfield, you'll have easy access to a plethora of local amenities, including the renowned Cowbell Brewery and Schatz Winery. There is a conservation authority report available, providing valuable insights and peace of mind for your future development plans. With plenty of room to build beyond the 100-year erosion line, seize the opportunity to create your dream waterfront oasis and embrace a lifestyle of luxury and leisure. Don’t miss your opportunity to build your dream home on the shores of Lake Huron. (id:19173)
Coldwell Banker Dawnflight Realty Brokerage
3200 Singleton Avenue Unit# 59
London, Ontario
Welcome to Unit 59 - 3200 Singleton Avenue. This beautiful condo has open concept kitchen, living room, generous bedroom, large windows and lots of storage. This sought after one bedroom unit also features in unit laundry, a private enclosed patio, and an assigned parking space. Close to shopping, highway, Victoria Hospital, community centre and just a short drive to downtown. (id:19173)
Shrine Realty Brokerage Ltd.
36501 Dashwood Road Unit# 130
Grand Bend, Ontario
MOVE IN READY.. this beautiful 4 season, 2 bedroom home is located just minutes away from the gorgeous sunsets and beaches of Grand Bend. Located in Birchbark Estates, this adult, year round community boasts a brand-new indoor pool, new children's playground, community gathering place and more. The home is situated at the end of the street which offers privacy, and a beautifully manicured yard full of perennials. Inside the home is immaculate with newer kitchen appliances purchased in 2022, an oversized primary bedroom that will accommodate a king size bed and more. You can enjoy a cup of coffee on the covered deck right out side of the bedroom door. The Open concept living room, with electric fireplace, kitchen, and dining room that has garden doors that open up to a lovely covered pergola where you can sit and enjoy the quiet and serenity. There is an extra 8X10 shed in the yard for all your gardening tools, etc. This home comes with a 12 x 18 garage with lots of shelving and 2 work benches. Concrete driveway with enough parking for 4 vehicles. Also comes with 11.5 generator so no worries of being without power. Monthly rent is 429.16. includes water and sewer. (id:19173)
Keller Williams Lifestyles Realty
79 Edgevalley Road
London, Ontario
Welcome to this fabulous, custom built, one floor executive home in River Valley. This former Pittao model home exudes charm, warmth and tasteful features from top to bottom. From its grand foyer with 18 ft. ceiling to its cathedral ceiling in the great room and gourmet kitchen with breakfast bar, pantry and SS appliances, this homes design presents luxury living. And the lower level offers even more versatility with a family room/media room, games area, and an additional bedroom suite w/ walk in closet and 3 pc ensuite. The fenced back yard oasis with a 32 ft. Pioneer on ground sports pool, hot tub, TV, tanning zone and BBQ area is the perfect finishing touch for outdoor entertainment. Over 3400 sq. ft. of finished space is yours to fall in love with. The sun constantly streams through the numerous picture, transom and floor to ceiling windows. A front den or (3rd bedroom), formal dining room, main floor laundry and private master retreat completes the main floor ensemble. Improvements over the years include roof shingles, (17) HVAC heat pump, (23) furnace, pool pump and heater, (22) flooring, (19-22) pool and hot tub covers, (23) neutral paint scheme, granite counters in kitchen and bathroom, full size insulated custom garage doors, (19) wide slot blinds, modern lighting and much more. Conveniently located 10 minutes from Masonville, Fanshawe, YXU, Western, UH, and St Joe's Hospitals. Whether its local recreation, golf, biking, trails and hiking or great schools, shopping, dining and all of nature's wonders, they're all only steps away. Come and see this true gem today. (id:19173)
Sutton Group Preferred Realty Inc.
79585 Cottage Drive
Central Huron, Ontario
Indulge in luxury at this 13 acre Lake Huron estate, where meticulous craftsmanship and attention to detail converge to create an unparalleled retreat. The house boasts a main floor with two bedrooms, including a 3-piece en suite and a walkout to the patio/hot tub; complemented by an additional 2-piece bathroom, and lakeside windows offering breathtaking views. Enter the open-concept kitchen, dining, and living room; soaring to the ceiling of the second story, with second-level windows overlooking the lake; further enhanced by a butler's pantry, grand piano, office, and laundry/mudroom. Ascend to the second level, where four bedrooms, each boasting lake views, await; accompanied by a 4-piece bath with heated floors. The primary bedroom stands as a sanctuary, featuring a self-contained laundry room, retractable TV, gas fireplace, and expansive walk-in closet with built-ins. Even more impressive is the 6-piece en suite, offering floor-to-ceiling windows, heated floors, a tub, a bidet toilet with a heated seat, and a shower that doubles as a steam room. The third level boasts a 3-piece bath, storage room, and a fully equipped bar; while the rooftop patio offers unparalleled views of Lake Huron. The basement, an entertainment haven, features four bunk beds, an entertaining/games area, hockey shooting room, a 3-piece bath, bar area, wine room, and a theatre room. The guest house features two full-sized change rooms doubling as luxurious bathrooms, a commercial-sized gym fully equipped with top-of-the-line fitness amenities, and a separate living area with two double beds and bunk beds. The patio has composite decking, and offers views of the beach volleyball courts, Lake Huron, and the outdoor kitchen; while the garage provides ample space for vehicles or recreational toys. Two golf greens, a private road to the beach, and extreme erosion protection add to the appeal of this incredible property. (id:19173)
Coldwell Banker Dawnflight Realty Brokerage
1541 Devos Drive
London, Ontario
Exciting news awaits! This large, recently renovated 4-bedroom, 4-bathroom home offers a modern open-concept kitchen adorned with quartz countertops; it exudes both quality and style. Situated in the sought-after Stoneycreek neighborhood of North London, it's conveniently close to top-rated schools like Stoneycreek P.S., Lucas S.S., Mother Teresa, and UWO. Revel in the abundant natural light flooding the airy rooms, vaulting ceilings, and step outside to discover a fenced backyard retreat complete with a covered gazebo—a perfect spot for relaxation. With easy access to amenities, shopping centers, parks, and more, this home offers both comfort and convenience. Don't delay—schedule your viewing today to experience it firsthand! (id:19173)
Streetcity Realty Inc.
75059 Elmslie Drive
Bayfield, Ontario
RENOVATED COTTAGE/HOME WITH PRIVATE BEACH & DOUBLE WIDE LOT! Dream lake views & the best sunsets! This stunning lakefront property is located in a quiet community where you can enjoy your mornings on the front porch listening to the birds and your evenings on one of the backyard decks listening to the waves. Inside the home you'll find an updated kitchen that opens up to the dining room and living room, both showcasing the beautiful views. Cozy up by the fireplace in the living room during the cooler nights or enjoy time relaxing and unwinding in the den area after a long day at the beach. Convenient main floor laundry and a full 3pc bath are also located on the main floor. Heading up to the second floor you'll find three spacious bedrooms and a shared 4pc bath. If you are looking to entertain, no need to worry, there is extra room in the bunkie for additional guests! Heading outside you'll be amazed with the gorgeous views where you can enjoy some time in the shade on the back deck, roast marshmallows over the fire or enjoy the third deck overlooking the water. Private staircase leads down to beach and water. This home is located within a quick 5 minute drive to enjoy Bayfield's restaurants, ice cream shops & shopping and 20 minutes to Grand Bend. Don't miss out on making memories this summer by making this your new home! Furniture is also negotiable. (id:19173)
Century 21 First Canadian Corp.
135 Windsor Crescent Unit# 2
London, Ontario
One of the most charming streets in Old South welcomes you! Be the first to enjoy this newly renovated top to bottom suite in a cozy close-knit community which exudes character. Roomy, Airy and Bright, this 2-bedroom unit boasts many modern features such as all new stainless-steel appliances, quartz countertops, in-suite laundry and beautiful LVP flooring throughout. New windows allow for ample natural lighting and there are no common walls. This unit also comes with access to your personal covered parking space and extra parking can be made available. Close to all the amenities and excitement that you would expect from Old South. Call today to book your private viewing! (id:19173)
Sutton Group - Select Realty Inc.
321 Selbourne Drive
Port Stanley, Ontario
PORT STANLEY STUNNER!!! This immaculately maintained raised bungalow has character galore and happens to be nestled on a large ravine lot in a highly desirable neighbourhood in Port Stanley. The inviting open concept living space features large windows & angled ceiling, allowing natural light to gleam across the living room hardwood floors. The Dining area & Kitchen flow seamlessly together with island, plenty of counter space & 4 included Kitchen Appliances (2021). In addition, the main floor also has 3 Bedrooms (including the Primary with double closets & walkout to the upper deck (2021)), as well as a recently renovated 5 piece Bathroom (2022) complete with double sinks, quartz counter, soaker tub & seperate shower. The fully finished lower level offers full sized windows, 2 spacious Bedrooms, large Family Room with cozy carpet (2023), 4 piece Bathroom & Laundry/Utility Room with ample storage. More Noteworthy Updates: Furnace (2018), Sump Pump (2019), Upstairs Bedroom Flooring (2020), Asphalt Driveway (2021). Step outside to your backyard oasis & enjoy the peace & tranquility of the park like setting with professional landscaping, deck, & firepit. This home is a perfect blend of comfort & functionality, offering a serene retreat for you and your family to enjoy for years to come. Welcome home. (id:19173)
Royal LePage Triland Realty
4063 Hamilton Road Road
Dorchester, Ontario
Great high traffic and high visibility location, at the highest traffic intersection in town. Great visibility with windows on the North and East facing sides of the building. Interior space is approximately 18 feet wide by 60 feet deep with a height of 8 foot 8 inches. small office, 2 piece bathroom and rear man door for deliveries (id:19173)
Blue Forest Realty Inc.
35 Silverleaf Path
St. Thomas, Ontario
Located in the desirable Miller's Pond Neighbourhood is a new high-performance Doug Tarry built Energy Star, Semi-Detached Bungalow. The SUTHERLAND model with 1,300 square feet of main floor living space is also Net Zero Ready! The Main Level has 2 bedrooms (including a primary bedroom with a walk-in closet & ensuite) 2 full bathrooms, an open concept living area including a kitchen (with an island, pantry & quartz counters) & great room. The Lower Level features 2 bedrooms, a 3 piece bathroom and recreation room. Notable features: Convenient main floor laundry, beautiful hardwood, ceramic & carpet flooring. Experience the superior quality of a Doug Tarry build for yourself. Welcome Home! (id:19173)
Royal LePage Triland Realty
763 Little Grey Street
London, Ontario
Welcome to 763 Little Grey St, London! This charming brick bungalow offers a wonderful blend of comfort, convenience and relaxation. Boasting three bedrooms, a relaxing living room, formal dining area & a spacious den, there's space for both family gatherings and quiet evenings in. Prepare meals with ease in the well- appointed kitchen with stainless steel appliances and a double sink, illuminated by natural light streaming through the large windows. Plus, with a four-piece bathroom ensuring convenience for all occupants, every aspect of comfort is accounted for. From the rear of the house, access to the backyard allows for convenient indoor-outdoor living. Descend to the basement, where a versatile family room with fireplace awaits, great for entertaining or relaxation. Adjacent, discover a recreation/workroom ideal for hobbies or projects, as well as a spacious laundry room boasting abundant storage space. Step outside to your own private oasis, complete with a relaxing concrete patio adorned with a covered gazebo, great for alfresco dining or lounging. Raised garden beds beckon those with a green thumb, while driveway parking for two vehicles ensures convenience. A fully fenced grass yard hosts an above-ground pool and hot tub, both professionally maintained by Beachcombers, promising summer fun and relaxation. Additional highlights include tall ceilings, larger-than-average windows bathing the main floor interior in natural light, and a fantastic basement bar for entertaining guests. New shingles installed in 2021 ensure peace of mind for years to come. A detached single-car garage with a workbench adds additional convenience to this property. Ideally suited for first-time homeowners, downsizers, or anyone seeking a home with easy access to downtown, Victoria Hospital, and the highway, 763 Little Grey St offers a lifestyle of comfort and convenience. Don't miss your chance to make this your new home! (id:19173)
RE/MAX Centre City Realty Inc.
246 Beech Street
Clinton, Ontario
This all brick, 2-bedroom semi-detached bungalow features open concept living with vaulted ceilings backing onto a deep lot with covered porch. A spacious foyer leads into the kitchen with large island and stone countertops. The kitchen is open to the dining and living room, inviting lots of natural light with a great space for entertaining. The primary bedroom boasts a walk-in closet and en-suite bathroom with standup shower and large vanity. Use the second bedroom for guests, to work from home, or as a den. There is also a convenient main floor laundry. This home was designed to allow more bedrooms in the basement with egress windows, and space for a rec/media room. An upgraded insulation package provides energy efficiency alongside a natural gas furnace and central air conditioning. The exterior is finished with Canadian made Permacon brick, with iron ore accents on the windows, soffit, and fascia. The garage provides lots of storage space and leads to a concrete driveway. Inquire now to select your own finishes and colours to add your personal touch. Close to a hospital, community centre, local boutique shopping, and restaurants. Finished Basement upgrade options and other lots available. A short drive to the beaches of Lake Huron, golf courses, walking trails, and OLG Slots at Clinton Raceway. *Pictures are from model home (id:19173)
Sutton Group Preferred Realty Inc.
21 Graydon Street
London, Ontario
This lovely home is set in a beautiful, quiet neighbourhood is move-in ready. Gorgeous updates have been made including the newer kitchen and appliances, bathroom, flooring, doors, lighting and fireplace. Incredible basement space has a high ceiling, rough-in for another bath and could easily be finished into more space as a single family home or as another unit with separate side door entry. 4 car driveway leads to the single car garage. Fantastic sized backyard is fenced; Wonderful for playing, gardening, or just relaxing. Excellent location and easy access to the 401. (id:19173)
Sutton Group - Select Realty Inc.
7966 Fallon Drive Unit# 6
Granton, Ontario
Welcome home to Granton Estates by Rand Developments. This Vacant Land Condo will be a luxurious collection of 25 high end, two-story and one floor detached homes, situated just north of London. These homes range from 1,200 to 2,446 square feet and feature a 40 ft 2-car garage and 50 ft 3-car garage. Granton Estates homes come standard with luxurious upgrades such as a custom glass shower in the master ensuite, high-end flooring and quartz countertops in the kitchen and all washrooms. The property also has massive backyards that overlook plenty of green space. Discover Granton Estates and have a tranquil escape from the bustling suburbs whilst enjoying a peaceful neighborhood that still offers convenient access to all amenities. With twenty-five distinctive luxury home designs available, you can easily find the dream home you have always envisioned while still enjoying the charm of the countryside.**** EXTRAS **** 2145 Sq Ft, 4 beds , 2.5 wash , 3 Car Garage. Most units have side entry for possible suite in lower level. (id:19173)
Sutton Group - Select Realty Inc.
30 Mcgregor Court
St. Thomas, Ontario
DON'T MISS YOUR OPPORTUNITY TO ENJOY THE SERENITY OF LIVING ON A QUIET CUL-DE-SAC IN THE NORTH-EAST CORNER OF ST. THOMAS, JUST BLOCKS AWAY FROM THE VOLKWAGEN E.V. GIGAFACTORY!!! THIS CUSTOM BUILT SIDE-SPLIT OFFERS AN OPEN CONCEPT MAIN FLOOR WITH VAULTED CEILINGS, COZY GAS FIREPLACE IN THE LOWER FAMILY ROOM AND A LARGE EAT- IN KITCHEN WITH CENTRE ISLAND AND DIRECT ACCESS TO YOUR OVERSIZED REAR DECK, OVERLOOKING A LARGE, MATURE AND FULLY FENCED REAR YARD. THIS HOME IS IDEAL FOR ENTERTAINING, WITH AN EASY FLOWING FLOOR PLAN, ACCESS TO THE FAMILY ROOM FROM THE MAIN LEVEL AND WITH THE 4TH LEVEL RECREATION ROOM, THERE IS PLENTY OF ROOM TO HIDE AWAY WITH A GOOD BOOK! OTHER FEATURES INCLUDE GENEROUS BEDROOM SIZES, 2 FULL BATHS, INCLUDING A JETTED TUB and SEPARATE SHOWER IN THE MAIN BATH, AND THE KITCHEN OFFERS A CENTRE ISLAND WITH SINK TO GO ALONG WITH THE DOUBLE SINK AND GORGEOUS GRANITE COUNTER TOPS + STAINLESS STEEL APPLIANCES!!! THIS HOME IS 'MOVE-IN' READY WITH A BRIGHT , CLEAN DECOR AND OVER 2500 SQ FT OF FINISHED SPACE!!! (id:19173)
RE/MAX Centre City Realty Inc.
17 Croxton Road W
London, Ontario
Welcome to 17 Croxton Rd W in the heart of Wortley Village and in walking distance to LHSC & Highland Golf Course. Located on one of the prettiest streets in Old South, you'll no doubt enjoy the unique green space on the centre cul-de-sac in this neighbourhood. This tastefully updated 3 bedroom, 4+1 bath home will not disappoint; with plenty of natural light on the main, updated windows, crown mouldings and gleaming hardwood flooring throughout. Living and dining rooms flow seamlessly together with a mid-century vibe offering charming built-ins and wood burning fireplace. Walkout from the dining room to your private, mature backyard with deck/interlock patio and enjoy the perennial gardens and mature landscaping ... it's truly a tranquil and peaceful retreat. Custom kitchen fully updated in 2016 with newer appliances, granite countertops and breakfast bar. Main floor primary bedroom with 2 closets and 3 piece ensuite, cozy den with built-ins and a 2 piece powder room completes this level. Upstairs you'll find two spacious bedrooms; one with a 3 piece ensuite. Enjoy the updated main bath with soaker tub and the ample closet storage for all your belongings on this level. Moving to the basement, you'll find a fully finished, rec room and second full kitchen equipped with fridge, stove & microwave. 3 pc bath, laundry room and storage room completes this level. Require a little help with the mortgage? ... with the separate entrance to the lower level, this may be the perfect solution! Updates include Roof, Furnace, Windows & Exterior Doors, Privacy Fence, upgraded Insulation, updated Kitchen and Bath, updated Electrical Panel (will be completed May 2024) and the list goes on. If you're searching for the perfect home in a great neighbourhood and a preferred school district, don't miss your chance to own this quality home. (id:19173)
Royal LePage Triland Realty
240 Village Walk Boulevard Unit# 302
London, Ontario
Stunning north facing 1 bedroom and a den unit is a highly sought after North London building. This contemporary suite features wood laminate flooring, insuite laundry, granite countertops, stainless appliances and a large bright great room with sliding doors to the large balcony. This unit has an underground parking spot and an amenity center that is second to none with a billiards room, indoor pool, exercise room, theater room and a golf simulator. (id:19173)
Sutton Group - Select Realty Inc.
1600 Culver Drive Unit# 76
London, Ontario
Welcome to 76-1600 Culver Drive, a stunning fully renovated end unit townhome. Nestled in the vibrant Argyle neighbourhood of London, this recently updated, two-story townhome offers a blend of comfort and convenience. Featuring three spacious bedrooms and modern, updated bathrooms, this home is perfect for both investors and young families! Step into an inviting open plan kitchen and living area that leads you to your fenced in backyard, ideal for enjoying quiet mornings or summer evenings. The full basement includes an in-suite laundry, family room and a den. Located just a quick bus ride from Fanshawe College and centrally positioned for easy access to all local amenities, this end unit townhome is an excellent opportunity for homebuyers seeking style, space, and a superb location. Don't miss out—come and experience the potential of your new home! (id:19173)
Streetcity Realty Inc.
1756 Birchwood Drive
London, Ontario
Welcome to your sanctuary in the secluded enclave of Summercrest Estates! Experience the serene ambiance and tranquility of this meticulously maintained family home, nestled against beautiful, forested parkland. Step inside to discover gleaming Walnut engineered floors, a spacious kitchen with newer backsplash & stainless steel appliances, seamlessly connected to the dining and family room with a cozy gas fireplace – an ideal space for entertaining! Enjoy the serenity of the fully fenced private yard, complete with a large deck & gas BBQ hookup. Upstairs, newer plush carpets lead to bright and spacious bedrooms, including a luxurious primary suite with a walk-in closet and a 3pc ensuite. The professionally finished basement offers versatile spaces, including a potential bedroom setup with a large window & closet, along with a cold storage/cellar. With its proximity to parks, trails, shopping, Boler Mountain, and the allure of court location living, seize the opportunity to embrace life in this vibrant, welcoming and safe community. Your dream home awaits! Ready to review offers at anytime. (id:19173)
Team Glasser Real Estate Brokerage Inc.
149 Glenburnie Crescent
London, Ontario
Do not miss the chance to own this spacious 4 level side split with great curb appeal on a large park like lot with a large detached workshop in the backyard. This home features a bright main floor great room, a separate dining room, 3 bedrooms upstairs, a large family room with den, and a 2 piece bathroom in the lower level with walkout access to the back yard. This home site on a beautiful mature lot and has a dream 24 x 32 (approx) workshop in the rear yard with 10 foot ceilings, insulated with heat, and hydro. This home requires freshening up to make it your own. This beautiful Northridge home is is walking distance to many parks, walking trails, bus routes, Lucas secondary school and Northridge public school and St. mark's catholic elementary school. (id:19173)
Sutton Group - Select Realty Inc.
Century 21 First Canadian Corp.
218 Boardwalk Way
Dorchester, Ontario
Welcome to this beautiful 2+2 bedroom, 3 full bath bungalow in the heart of Dorchester Mill Pond and Trails. Built by Stonehaven Homes, this 3-year-old Monarch 2 home comes complete with top-of-the-line upgrades, while still allowing you to personalize the home however you desire. Being on a corner lot provides a private, fenced in backward, equipped with a covered deck, pot lights and fan to ensure comfortability during the summer. Plus, remote controlled outdoor blinds for blocking out the sun during the day and keeping the bugs out at night. On top of these features, you can be sure a gas hookup is available for the BBQ season! As well, to ensure your lawn stays green and fresh, an irrigation system hooked up to a sandpoint well has been added for convenience all around the property. Come inside to discover an open concept, modern feel all throughout, while enjoying newer blinds everywhere for privacy. A gas fireplace in the living room built for entertainment, with engineered hardwood throughout the main floor plus ceramic tile in all bathrooms and laundry room for durability. To add to the sleekness, the luxury vinyl planks in the basement provide a clean feel. Nothing was missed in this home! Schedule a viewing today! (id:19173)
Blue Forest Realty Inc.
15 Charles Street Street
Dorchester, Ontario
Generous living space within the village of Dorchester walking distance to community churches , schools , and Optimist hall . Traditional dining and living combo with nice view of open green space. Eat in kitchen with ample counter / cupboard space leads to 4 season sun room with patio door to deck . A ton of southern exposure allows for morning sun and a large garden . Extra living space in basement with separate storage area , laundry and cold cellar. Potential for double drive with 73 ft frontage . Modern upgrades will gain quick equity for the next homeowner. (id:19173)
Royal LePage Triland Realty
91 Clarence Street
Strathroy Caradoc (Munic), Ontario
Looking for a move in ready home that has been updated? Welcome to 91 Clarence Street, Strathroy. This 3 level split home has been modernized, the outside curb appeal has been refreshed with new siding on the front, new soffits, fascia and eavestrough and a new stamped concrete front porch. Stepping into the home, you will feel the coziness of the living room with a large front window overlooking the streetscape. The bright eat-in kitchen has updated leather granite countertops and large windows overlooking the backyard. New flooring throughout the main floor and lower level. Main floor laundry. Upstairs you will find three good size bedrooms and an updated 4 piece bathroom. The lower level has an additional bedroom and large family room and a 3 piece bathroom. Updated hydro panel. The spacious 25’x15’ stamped concrete patio is a great spot for entertaining in the summer months. A 10’x10’ storage shed is located in the fully fenced backyard. A sandpoint and sprinkler system is included for outside watering. Come take a tour today! (id:19173)
Sutton Wolf Realty Brokerage

