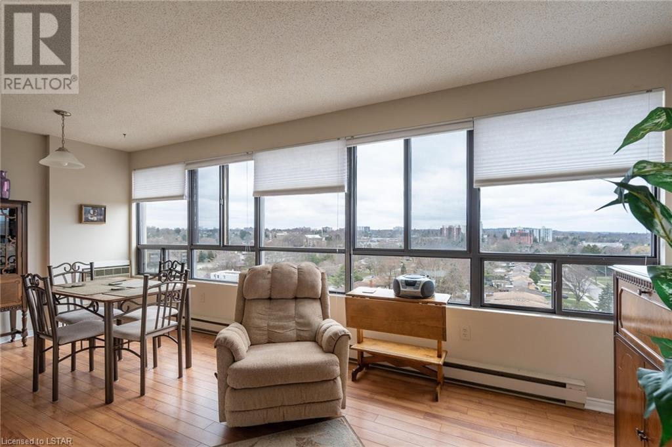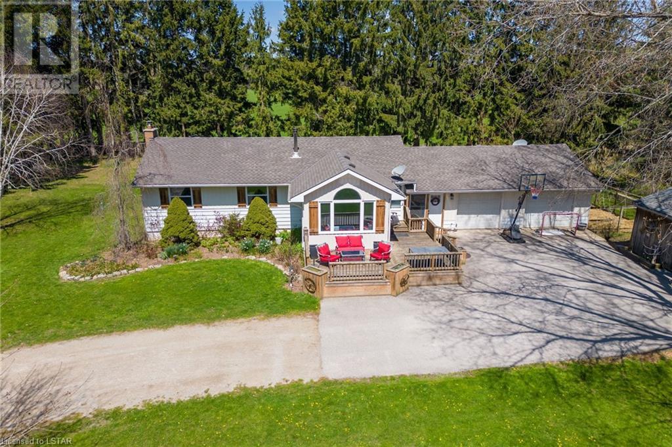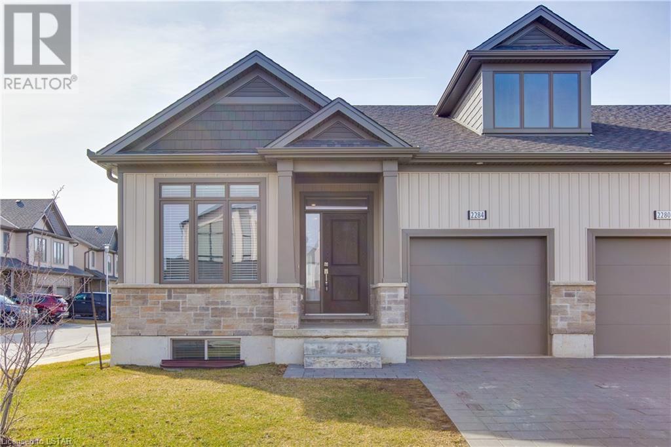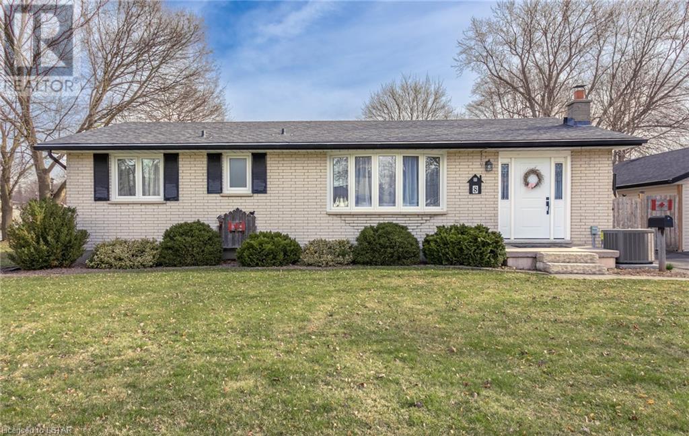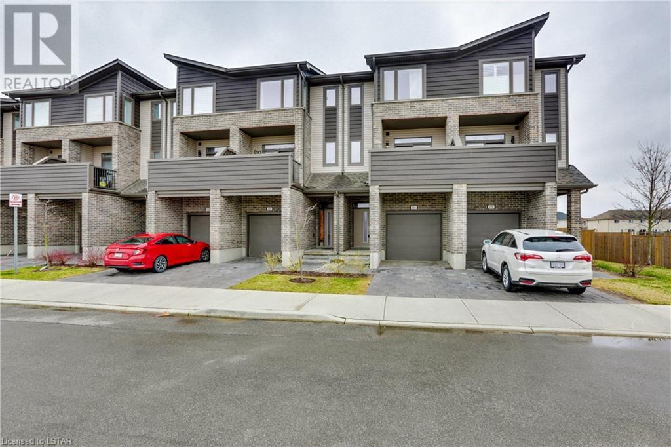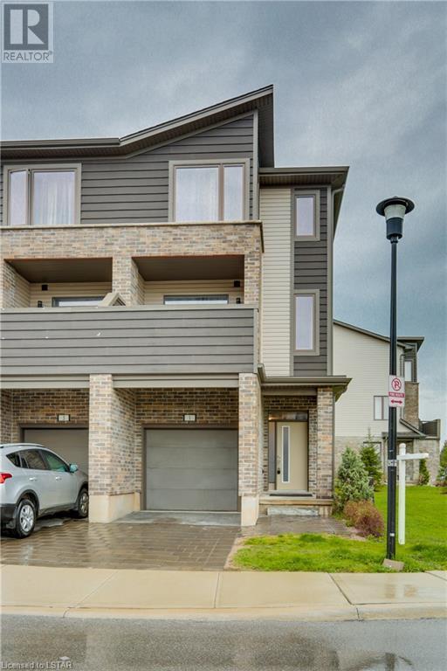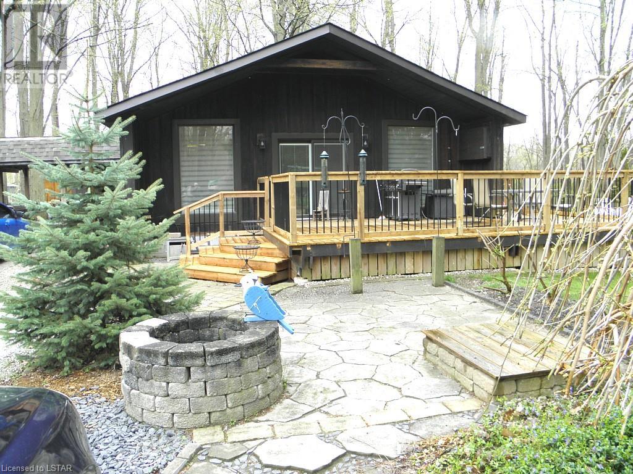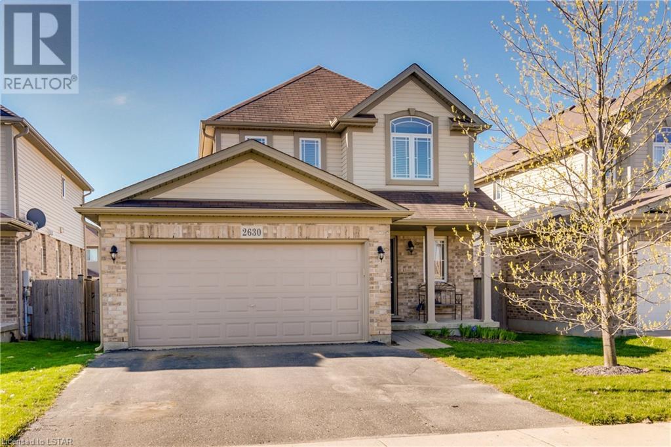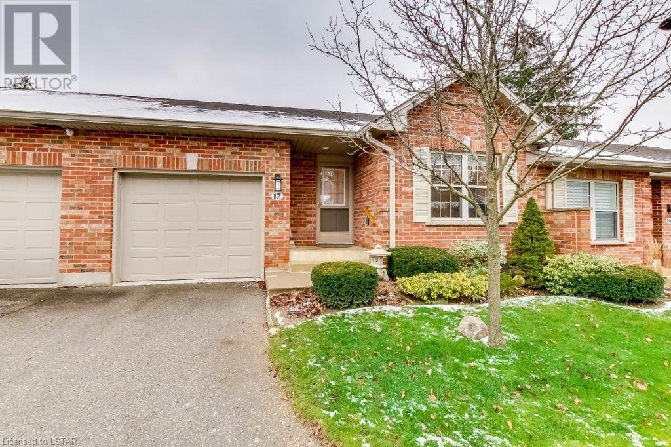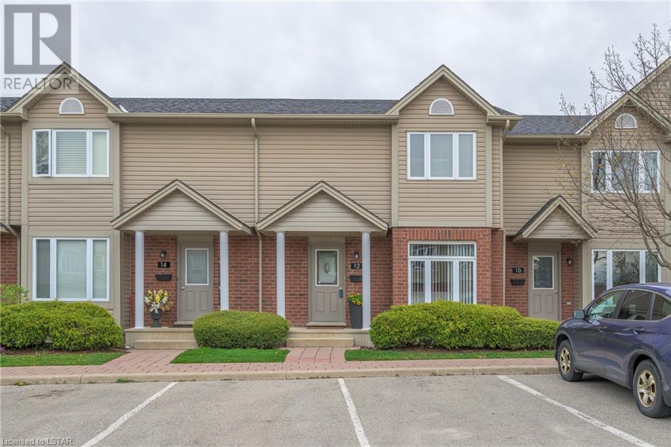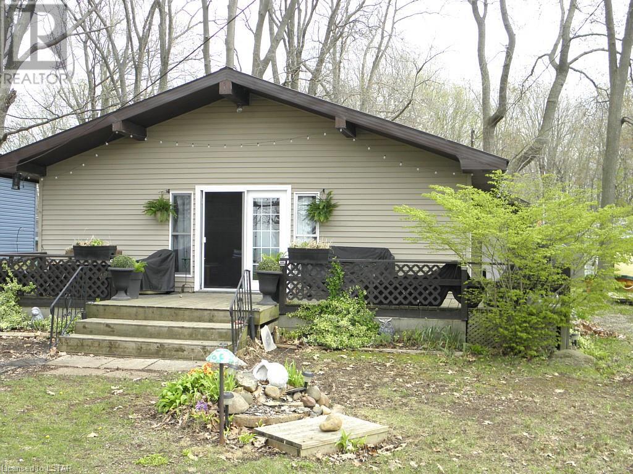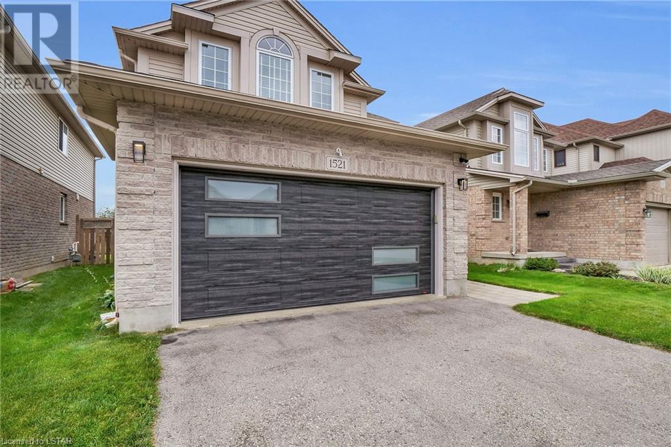135 Baseline Road W Unit# 902
London, Ontario
Discover the delight of home ownership in this spacious yet cozy 2-bed, 1-bath top-floor unit. Marvel at the picturesque Western exposure and breathtaking sunsets from your living room window. The open layout includes a versatile dining room, doubling as a sunroom, ideal for unwinding or entertaining. A distinctive glass block half wall adds character to the living area. The primary bedroom boasts ample space for a king-size bed and over 7 feet of closet space, ensuring storage is never an issue. With convenient in-suite laundry facilities and included appliances, move-in readiness is assured. Enjoy building amenities like a sauna, party room, and exercise facility, providing leisure and socializing options within arm's reach. Situated in a prime locale near shopping, public transit, and easy highway access, this condo offers convenience and affordability for first-time buyers ready to embrace homeownership. Seize this fantastic opportunity to make this your first home or investment property. Schedule a showing today and take the first step toward not paying rent. (id:19173)
Keller Williams Lifestyles Realty
34424 Lake Line
Port Stanley, Ontario
This is where your urban escape begins. This extensively updated 3+1 bedroom ranch is surrounded by nature. The spacious family room features a cozy wood-burning fireplace, and a large architectural window that invites the outdoors in by showcasing the tranquil treed view of your slice of the good life. The kitchen offers plenty of storage with sleek stainless appliances, solid maple cabinets and sharp granite countertops, perfect for entertaining. Family or guests will be happy to relax after a day of gardening, hiking, trail running, or ATV/dirt bike riding in one of 3 sizeable and bright bedrooms. The main floor also features a gorgeous 4-piece bathroom and a mudroom that provides access to the 2-car garage, a passthrough to the front foyer and access to the sprawling backyard. Once outside, you’ll have trouble deciding what to enjoy first. Will it be the hot tub? Perfect for relaxing under the stars or the large inground pool (pool liner & coping 2018, pump 2023)? Or maybe relaxing on the large deck with your morning coffee as the birds serenade you while you enjoy the endless scenic views in every direction. At the end of the day, why not enjoy the sunset over the backfield, followed by a family bonfire from one of the multiple fire pits?? Downstairs, awaits a 26’x10’3 family room, home gym, and the stunning primary suite featuring a corner wood-burning fireplace, a brick accent wall, and a walk-in closet. Every last detail has been attended to right down your privacy courtesy of the sliding barn doors. Just outside is access to another premium 4-piece bathroom and the spacious laundry room with storage. This isn’t just a private ranch surrounded by trees, and only minutes from Port Stanley and beautiful lake vistas; this is a lifestyle. This is your moment to get away from city living while still enjoying amenities like high-speed internet (Starlink), municipal water, a greenhouse to grow food, and even a chicken coop, easily convertible to shop/storage. (id:19173)
Keller Williams Lifestyles Realty
2284 Evans Boulevard
London, Ontario
Enjoy modern living in this 2022 South London end unit townhome. This fully finished 2400 sq ft bungalow features an open-concept main floor with a kitchen adorned with an island and quartz countertops, a spacious living and dining room combo, garage access, and a convenient main floor laundry room. The main floor primary bedroom offers an ensuite and walk-in closet, while the second bedroom is adjacent to a full 3-piece bath. The lower level hosts another bedroom with a walk-in closet and next to a full 4-piece bath. Entertain in the expansive lower level rec room with high ceilings, perfect for a pool table. Ample storage awaits in the large mechanical room. Enjoy the outdoors on your deck accessible from the living room. Summerside has it all, including a Splash Pad, Summerside Public School, Sportsplex, short drive to Victoria Hospital, 401, shopping, grocery store and nearby restaurants. With its prime location this townhome is the epitome of comfortable and stylish living. (id:19173)
RE/MAX Centre City Realty Inc.
8 Dell Drive
Strathroy, Ontario
Welcome to your new home in Strathroy! This charming 3-bedroom bungalow offers the ideal fusion of suburban ease and country-style living. Nestled in a picturesque community, this rare gem features a detached 2-car garage with a gas heater, A/C, workshop, and loft for storage. The corner lot boasts an in-ground sprinkler system fed by a sandpoint well, ensuring a lush lawn without the hassle of water bills. Entertain effortlessly in the fully fenced yard with a patio area, natural gas BBQ hookup, and garden shed. Newly installed furnace and A/C guarantee year-round comfort. The fully finished basement presents endless possibilities as a guest space, office, or den, with potential for a second bathroom. Walking distance to schools, shops, and amenities, this home is a haven for families seeking space and convenience. Plus, the huge garage with attached workshop is a rare find, offering ample space for hobbies and projects. Don't miss out on this park-like corner lot, complete with a patio area, BBQ hookup, and garden shed. With the furnace and A/C recently updated, this solid brick house is ready to welcome you home. Explore the potential of the back porch, which provides access to the fully finished basement and opens up opportunities for even more living space. Be sure to check out the 3D tour. (id:19173)
RE/MAX Centre City Realty Inc.
2070 Meadowgate Boulevard Unit# 106
London, Ontario
Introducing this elegant 4 bedroom, 3.5-bathroom townhouse nestled in this sought-after Summerside development. As you enter, you'll find a bright foyer with tile flooring and a stylish coat closet with mirrored doors and inside entrance to the garage. The entrance level also features a 4th bedroom with it's own 3-piece ensuite bathroom and patio doors to the exclusive use deck. On the main floor, the dining area, kitchen, living room, and convenient 2-piece powder room flow seamlessly, perfect for entertaining. Step out onto the private balcony from the living room for additional relaxation space. Enjoy high-end features such as quartz kitchen countertops, under-cabinet lighting, stainless steel appliances, and engineered hardwood floors. Upstairs, the Primary Bedroom boasts an ensuite bath with a sleek glass door shower. Two more comfortable bedrooms, a main 4-piece bath, and upstairs laundry add convenience. With a bathroom on each floor, this home meets all your needs. Conveniently located near amenities, including shopping, dining, UWO, Fanshawe College, and downtown, just a short 10-minute drive away. Don't miss out on luxury living and unmatched convenience in this exceptional townhouse. (id:19173)
RE/MAX Centre City Realty Inc.
2070 Meadowgate Boulevard Unit# 1
London, Ontario
Welcome to this sensational 4 bedroom Enhanced END UNIT Townhouse that's a true showstopper! With extra windows flooding every corner with natural light, this home gleams like a model straight out of a design magazine. Picture-perfect with freshly painted interiors, including the garage, & professionally steam-cleaned carpets, it's an invitation to luxury living from the moment you step inside. Your private oasis awaits as you enter the pristine foyer, with mirrored closet & leading to a main floor Bedroom, complete with a full 3-piece bath & access to your exclusive 12'x12' deck, the ultimate spot for unwinding or entertaining al fresco. Step into the heart of the home on the main level, where high 9-foot ceilings & gleaming engineered hardwood flooring set the stage for elegance. The kitchen is a chef's dream, boasting quartz countertops, under cabinet lighting, ceramic tile floors, stainless steel appliances, & a stunning brand new backsplash. Pull up a seat at the breakfast bar, with seating for 4, and soak in the ambiance of this culinary haven. The family room beckons with warmth & comfort, flowing seamlessly to a private outdoor balcony, perfect for sipping morning coffee or hosting soirées under the stars. A convenient 2-pc powder room completes this level, ensuring effortless living. Upstairs, discover 3 spacious bedrooms, a stylish 4-pc main bath, & a laundry closet with a stacked washer/dryer for added convenience. The large Primary bedroom is a sanctuary unto itself, boasting an oversized closet & a spa-like 3-pc ensuite bath, offering a blissful retreat at the end of the day. Nestled in the sought-after Summerside neighbourhood, this home offers more than just luxury living-it's a lifestyle. Enjoy proximity to shopping, Victoria Hospital, & quick access to highway 401 for seamless commuting. With low condo fees & its fresh modern aesthetic, seize the opportunity to make this exquisite home yours! Prepare to be captivated! (id:19173)
RE/MAX Centre City Realty Inc.
6029 Danbea Lane
Kettle Point, Ontario
3 bedroom 2 bath winterized cottage w/carport and 430 sq. ft. insulated workshop on leased land at Kettle Point, short walk to great sand beach. 100 x 150 foot lot. many mature trees on quiet dead end Street. Yard is fenced ideal for kids and pets. Open concept living room/dining room w/vaulted ceiling, fire place in living room, lots of kitchen cabinetry, built-in dishwasher and microwave, 18' x 6' newer covered front deck and 25' x 10' open deck, plus side deck. All bedrooms have closets, main floor laundry, 4 piece main bath w/whirlpool tub, 3 piece ensuite bath w/closet. Most rooms have laminate flooring or ceramic tile floors. Forced air furnace w/central air new 2022, roof shingles new 2023, most windows new 1999, 200 amp hydro service w/breakers. Covered side entry and carport, flagstone patio, insulated equipment room, storage shed and double driveway w/lots of parking. Crawl space is insulated w/plastic on the ground, has sump pump, 1400 gallon underground storage tank for water. Water available at pumping station 1 block away or can arrange to have trucked in. Note: a new 5 year lease will be $3,000.00 per year, plus Band fees of $2,134.79. There are no taxes, You have to have cash to purchase no one will finance on native land, Several public golf courses within 15 minutes, less than an hour from London or Sarnia, 20 minutes to Grand Bend. Great sand beach and fantastic sunsets over Lake Huron just a short walk away. Note: Cottage cannot be used as a rental. (id:19173)
RE/MAX Bluewater Realty Inc.
2630 Bateman Trail
London, Ontario
Nestled in the South London neighbourhood of Copperfield, lies this inviting 2-storey residence eagerly awaiting its new owners. Recently refreshed with a calming neutral palette, this home combines comfort and sophistication effortlessly. With 3 spacious bedrooms, 2 full baths, and 2 half baths, it offers ample room for your family to grow & thrive. Additional living space abounds in the fully finished basement, featuring a versatile rec room with an electric fireplace, 2 pc. bathroom, laundry facilities, cold room, and abundant storage. Sleek surfaces now grace both the main floor family room and basement level, with LVP flooring enhancing the modern aesthetic. Outside, a fully fenced backyard provides a serene retreat, complete with a stamped concrete patio, ideal for entertaining and creating lasting memories. The 18 x 20 ft. double car garage offers plenty of space for your vehicles, storage and/or working on your projects. Conveniently located near schools, bustling shopping centres, and essential amenities, this home ensures effortless access to all your needs. Copperfield delivers an exceptional environment to raise and entertain your kids, making it the perfect place to call home. Don't miss out on the opportunity to embrace comfort, convenience, and community in perfect harmony. (id:19173)
RE/MAX Centre City Realty Inc.
1337 Commissioners Road W Unit# 17
London, Ontario
Welcome to 17-1337 Commissioners Rd W, a one floor condominium with attached garage conveniently located to the amenities of the sought after Byron community and a few minutes’ walk to Springbank Park. Main floor features include 2 bedrooms with master bedroom ensuite bath and walk-in closet, and laundry access off primary bathroom. The living room has access to a covered raised deck, and the kitchen with a centre island breakfast bar, also has a skylight. Lower level features recreation room with corner gas fireplace, 3 piece bathroom, den plus a roughed in room with completed double closets. Included are 6 appliances and an electric garage door opener with remote. Early possession is available. (id:19173)
Sutton Group Preferred Realty Inc.
1921 Father Dalton Avenue Unit# 12
London, Ontario
Located in North London's popular Stoney Creek neighbourhood, this lovely Rembrandt built townhouse condominium could be your next home or investment property. It offers a spacious layout and is finished on all 3 levels. This unit is ONE OF THE LARGER FLOOR PLANS and shows extremely well. It has been painted throughout in an updated neutral colour and quality carpeting has been installed on the 2nd floor and main staircase (2024). The eat-in kitchen has direct access to the deck and boasts plenty of storage with an island, pantry, and built-in desk. The stainless-steel range and ventilation hood were replaced in 2024 giving the space a refreshed feel. The lower level offers a finished family room with a large south facing window as well as a finished all-purpose room. Here you will find a full-size washer and dryer tucked away in a closet. As well there is a ROUGH-IN FOR THIRD BATHROOM. There is the exclusive use of 1 PARKING SPOT right outside the front door and plenty of VISITOR PARKING as well. This home is conveniently located close to the Stoney Creek Community Centre w/ YMCA, pool and public library. Parks, walking trails, shops and services are nearby and it's just a short drive to Western U and Masonville Mall. Good schools too! Lucas S.S., Stoney Creek P.S., Mother Teresa, St. Mark. (id:19173)
Sutton Group - Select Realty Inc.
9680 Lake Road
Kettle Point, Ontario
Lake view three season cottage on leased land at Kettle Point viewing fantastic sunsets over Lake Huron across the road. Open concept living room-kitchen, vaulted ceilings, floor to ceiling stone fire place with cozy propane fire place insert and garden doors to front deck 32 x 8 foot with built-in benches, side deck is 23 x 5 foot. 2 bedrooms with closets, mud room and updated 3 piece bath with shower. Municipal water connected, vinyl siding new 2010. Septic system new 2020, insulation added 2021, kitchen, 2 bedrooms and bath room windows were new in 2021, hot water heater new 2023, all walls painted 2022, newer laminate flooring. Comes fully furnished including Fridge, stove, washer, dryer, air conditioner, dehumidifier, TV, dvd player, DVD’s, hot water tank new 2023, all contents as viewed included. New five year lease at $2,500 per year available. 2024 Band fees are $2,208.41 per year. Located on paved road across from Lake. Seller will have septic tank pumped and inspected before closing to meet current standards required by the Band. Several great public golf course within 15 minutes, 20 minutes to Grand Bend, 40 minutes from Blue Water Bridge in Sarnia. Come and enjoy the fantastic sun rise and sunsets over Lake Huron and close to sand beach to enjoy long walks on over 3 miles of great sand beach. (id:19173)
RE/MAX Bluewater Realty Inc.
1521 Green Gables Road
London, Ontario
Welcome to 1521 Green Gables Rd! A meticulously crafted 4-bedroom, 3-bathroom home situated in the family friendly community of Summerside! The elegant entrance sets the tone for the rest of the home, providing ample storage from the get-go. The main level features a powder room, mud room with laundry with new washer and dryer, and direct garage access, all crafted to simplify your daily routines. Step into the living room highlighted by striking pillars that elevate the homes character, complemented by updated lighting fixtures for a contemporary touch. The kitchen is a Chef’s dream with granite countertops, beautiful dark wood cabinets, elegant backsplash and newer top-of-the-line stainless steel appliances that promise both style and functionality. The backyard features a large deck directly through the sliding doors that serves as a perfect spot to BBQ, entertain friends or simply relax in the sunshine. In the upper level, you will be able to retreat to the large primary bedroom, complete with a walk-in closet and beautifully updated ensuite featuring double sinks, cabinets and a sleek glass shower. Three additional spacious bedrooms and another full bathroom on the second floor accommodate family living or guest quarters. An unfinished lower level offers potential for personalization with rough-ins for a bathroom and additional bedrooms. Convenience is key in this location! You will appreciate the close proximity to shopping centers, hospitals, schools, Activityplex, Meadowgate Park and Meadowlily Trails, the 401, and more. You do not want to miss out on this incredible opportunity to make 1521 Green Gables Road your new home. (id:19173)
Century 21 First Canadian Corp.

