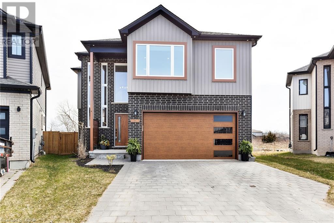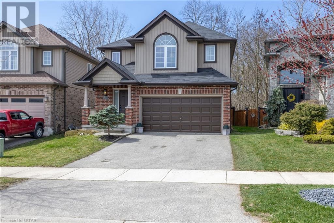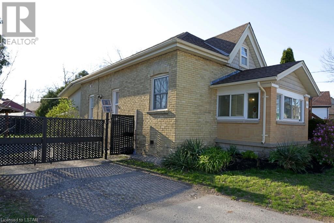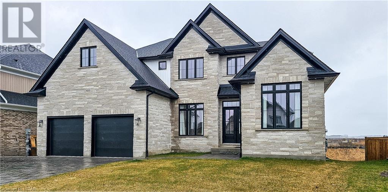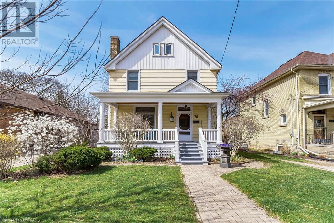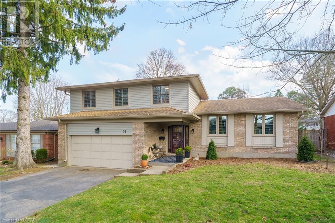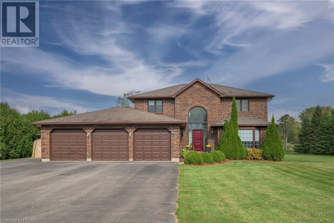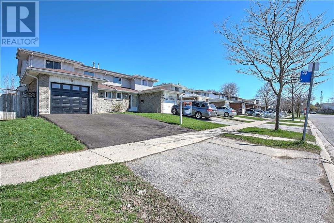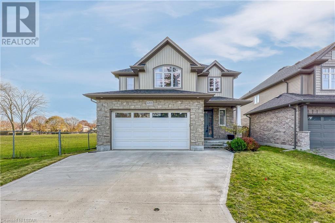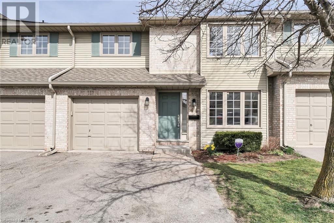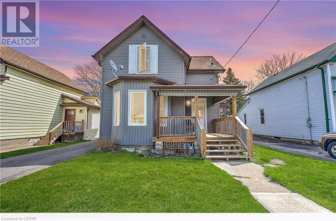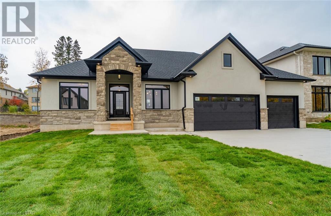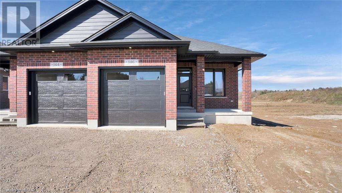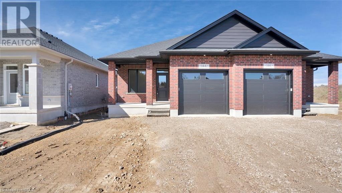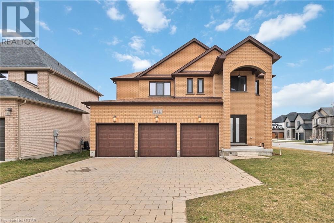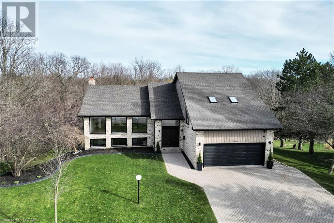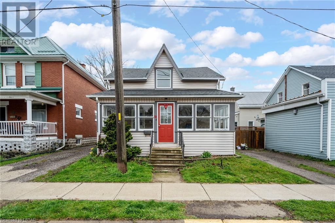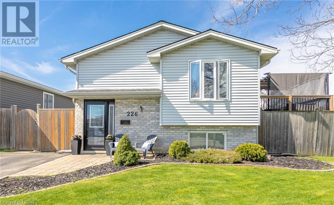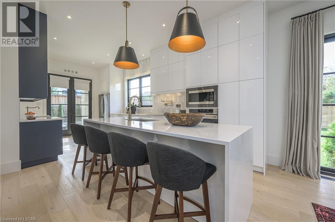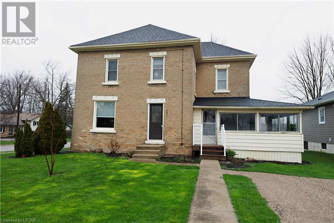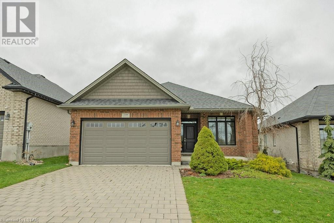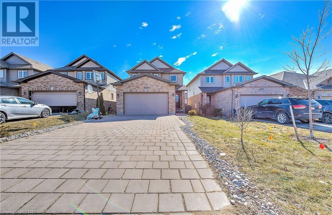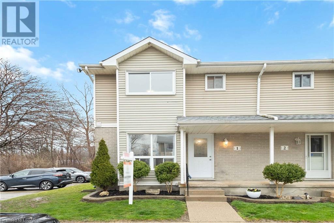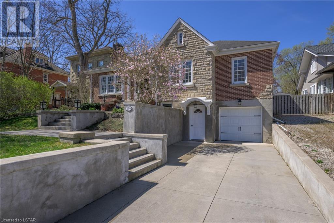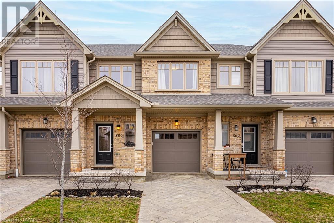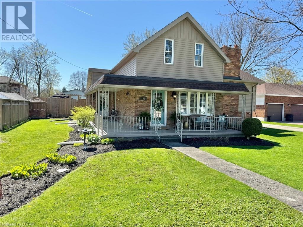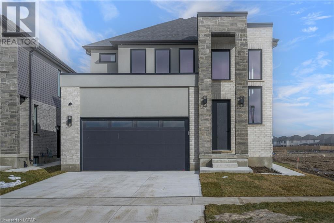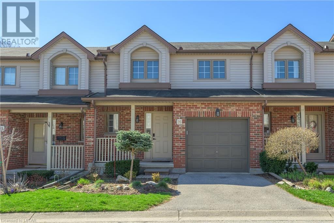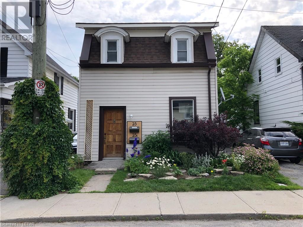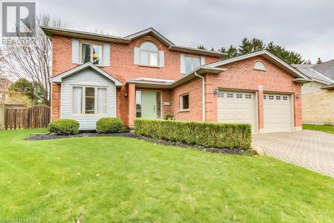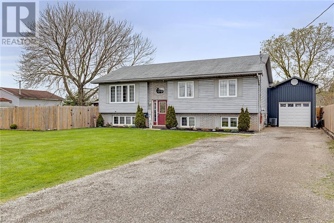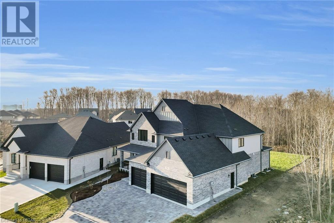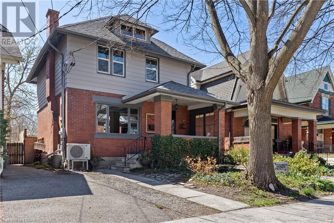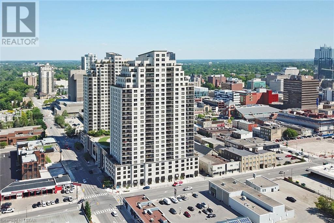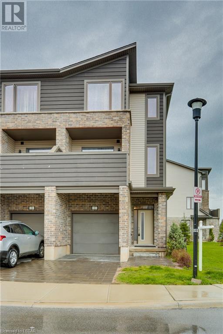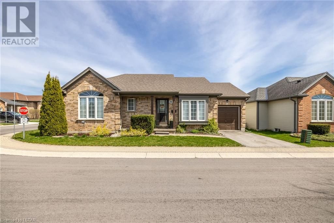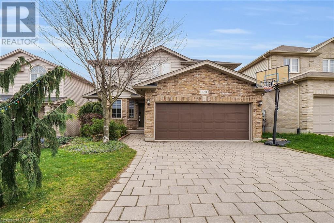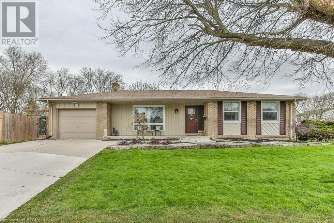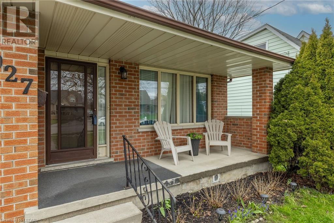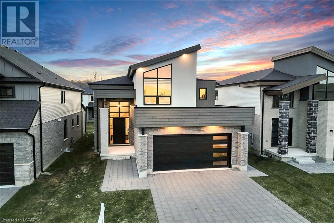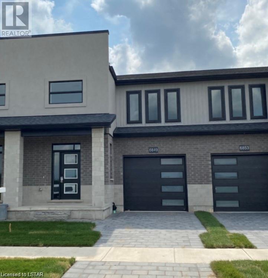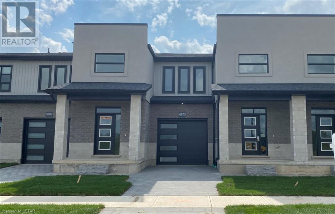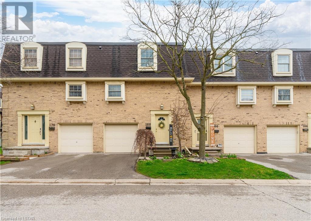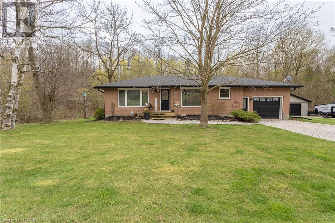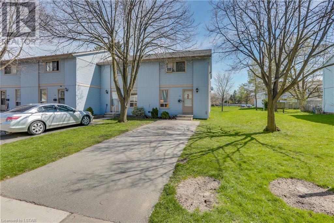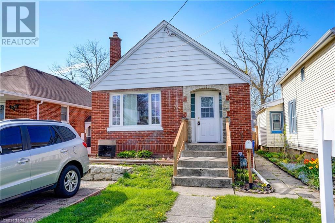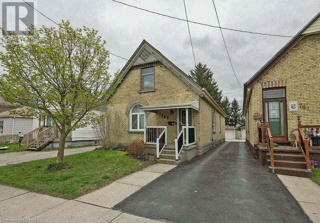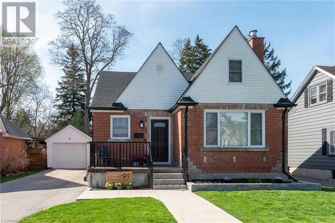41543 Florence Court
St. Thomas, Ontario
Better than new! 3 year young home situated on a quiet cul de sac. Just move in and enjoy this 3 bedroom, 3.5 bath two storey home with a 2 car garage. The stunning kitchen, complete with stainless steel appliances, pantry, and quartz counters opens up onto the family room with electric fireplace and a wall of windows that pours in natural light. Upstairs you'll find 3 spacious bedrooms, second floor laundry room and two full bathrooms including a primary ensuite. The finished basement is equipped with another full bathroom and recreation room. The fully fenced in backyard, with no neighbours behind, is a great place to unwind and entertain. Ideally located close to booming St.Thomas and quick access to the 401. You don't want to delay on this one. (id:19173)
The Realty Firm Prestige Brokerage Inc.
2031 Springridge Drive
London, Ontario
The perfect Family home in Stoney Creek - Backing onto Green space - This Spotless 2 storey features a warm inviting foyer, large open concept, formal dining room, gorgeous wide plank hardwood flooring, large timeless kitchen with quartz countertop, backsplash and stainless appliances. The upper features 3 large bedrooms, plush new trendy carpet throughout, primary with vaulted ceiling, ensuite bath and walk in closet. The lower level is professionally finished and brand new! Featuring an enormous rec room, 4th bedroom, large bright windows and excellent LVP flooring. The outdoor is fully fenced, has a large deck for entertaining and overlooks the protected forest with walking trail directly behind the house! The house feels like new, just move in and enjoy! (id:19173)
Century 21 First Canadian Corp.
21 Redan Street
London, Ontario
This 2-bedroom bungalow includes a bonus overhead loft. It features a vestibule on the front of the house providing an excellent entrance and landing place for all. The front door opens into a spacious open-concept living / dining area lit with natural light from the corner windows and pot lights for extra illumination. The remote ceiling fan adds extra comfort. This home has an excellent working kitchen with abundant cupboard and counter space, ceramic flooring, and includes newer stainless-steel appliances. The main floor master features a cheater ensuite, remote ceiling fan, and lots of closet space. Another bedroom and a 4 pc bath completes the main floor. Upstairs, the loft is open to a myriad of uses: home office; hobby room; or a play room for the kids. A garden door off the kitchen provides access to the sundeck, BBQ area gazebo and hot tub. The fully-fenced back yard with detached multi car garage/shop has parking for 5 cars. The solar remote gated entry adds convenience and security. This home is close to schools, parks and shopping. It has good proximity to highway access and city transit. Book your showing today! Rooms measured by listing agent. AG SF from owner. (id:19173)
Red Door Realty Ltd.
4055 Winterberry Drive
London, Ontario
Indulge In Luxury Living With This Exquisite Home Crafted By Renowned Builder - BRIDLEWOOD HOMES. This Masterpiece, Constructed In 2022, Is Situated In A Picturesque Location, WITH BACKYARD FACING A POND. Step Inside...The Heart Of The Home Features A Custom Chef's Kitchen With Ceiling-Height Cabinetry Adorned With Quartz Countertops. A Large Walk-In Pantry Also With Quartz Counters, Adjacent To The Kitchen Adds Convenience While Seamlessly Blending Style And Functionality. Step Into The Main Floor Office, Where Soaring Ceiling Heights Add An Air Of Sophistication To Your Work-From-Home Space. The Spacious Great Room Offers A Gas Fireplace, Creating A Cozy Atmosphere For All Occasions. Step Outside Onto The Deck, Which Overlooks The Partially Finished Fenced-In Backyard FACING THE POND, Adding Ample Privacy, Is The Perfect Setting For All Your Summer BBQs and Evening Teas. Retreat To The Luxurious Master Bedroom, Complete With A Spa-Like 5-Piece Ensuite Bathroom And A Spacious Walk-In Closet, Offering Both Comfort And Convenience. Bedroom 2 Impresses With Its Own Ensuite Bathroom And Cathedral Ceilings, Adding A Touch Of Grandeur. A Jack And Jill Bathroom Seamlessly Connects The Remaining 2 Bedrooms, Providing Added Functionality And Privacy. So Much Space For You And Your Growing Family!! Don't Miss The Opportunity To Make This Dream Home Yours - Steps From Shopping, Restaurants, Parks, Trails, Skiing, Great Schools, Highway And Other Local Amenities! Welcome Home To Indulge In Luxury And Comfort! Schedule Your Showing Today And Experience Unparalleled Living. (id:19173)
Nu-Vista Premiere Realty Inc.
75 Cathcart Street
London, Ontario
Welcome to 75 Cathcart St. in sought-after Old South steps to exceptional schools, the park system, and the vibrant ambiance of Wortley Village with all its cafes, restaurants, and boutique shops. This charming 2.5-storey residence boasts 3 bedrooms, 2 bathrooms, and a single-car garage. As you step inside, you are greeted by a spacious foyer, setting the stage for a warm and inviting atmosphere found throughout the home. The main floor features spacious living and dining rooms with high ceilings with beautiful hardwood, a gorgeous limestone plaster fireplace, and plaster crown moulding. The dining room is enhanced by a beautiful bay window. The heart of the home, the kitchen, is a chef's dream, boasting ample cabinetry, stainless steel appliances - including a newer fridge, built-in oven, cooktop, microwave, and dishwasher - a stylish backsplash, breakfast bar, and a skylight that floods the space with natural light. The patio door leads to the expansive, private, fenced-in backyard, complete with a deck and flagstone patio, offering a serene retreat for outdoor gatherings and relaxation. Versatility is offered with the main floor exercise room that would make a great study or home office. The front porch is a great spot to relax and watch the world go by. The second floor includes two generously sized bedrooms, a cozy family room (could be converted to a 4th bedroom), laundry, and a main bathroom. The third-floor primary bedroom features cathedral ceilings, while his and her closets provide ample storage. Step outside to your private rooftop deck, offering a tranquil escape. Additional highlights include a garage, interlocking brick private drive, central air for year-round comfort, and abundant storage space in the basement. Numerous updates over the years, including electrical, plumbing, insulation, windows, and the front porch ensure peace of mind & modern convenience for years to come. Discover the timeless charm & modern comforts of 75 Cathcart. Welcome home! (id:19173)
RE/MAX Centre City Realty Inc.
37 Timber Drive
London, Ontario
Your backyard POOL PARADISE awaits! With 4 HUGE bedrooms and 4 updated bathrooms plus OVER 2400 SQUARE FEET of living, this full family home can only be better by having a southern exposed sun-soaked SALT WATER pool (liner ’23 and pump ’22) with stamped-concrete lounge areas, and 15’x21’ glass-railed raised sundeck with canopy overlooking your FULLY FENCED treed backyard with sprawling greenspace. Set upon one of Byron’s most favoured meandering tree-lined streets, this home has it all: Three expansive living areas, a deep welcoming foyer, covered front porch, eat in kitchen with GRANITE ISLAND and built-in appliances, 2 patio door accesses to rear gardens, Hunter Douglas window coverings, hardwoods & ceramics, two cozy fireplaces (gas & electric), formal dining area, and LOADS OF STORAGE SPACE! Wood grain plank flooring throughout lower level featuring exercise room/den + 3 pc bath with marble vein tile, quartz vanity & chic glass shower + bright recreation space for all your imagination! Further boasts: crown mouldings, UPDATED SIDING, EAVES and TROUGHS, almost all windows replaced, updated light fixtures and décor, waterproofed basement, on-demand hot water, solar heat panels for pool, NEWER SALT WATER CELL GENERATOR, pool house pump and storage shed PLUS natural gas line for BBQ. An ABSOLUTELY PERFECT LOCATION in cherished Byron, just steps away to parks and only minutes to London’s endless river paths of Springbank Park and Warbler Woods’ Carolinian hiking trails. Close to top schools, library and shops, plus the cafés and dining of Byron Village. Truly a pleasure to present. Easy to view. Come be impressed!!! (id:19173)
Century 21 First Canadian Corp.
2578 Jenedere Court
London, Ontario
Welcome to 2578 Jenedere Court! This exceptional two-story home is nestled on a sprawling one-acre lot, offering the epitome of comfort, convenience, and craftsmanship. Conveniently located near major highways, St Thomas, and nearby shopping centres, this home is the perfect blend of country setting with in city limits. Boasting a spacious three-car garage, this home has ample space for your vehicles and hobbies. With three generously sized bedrooms, and three and a half bathrooms, including a large master suite with in-suite laundry, every family member will enjoy their own sanctuary. The heart of the home offers a bright open concept kitchen, sunk-in family room with wood burning fireplace and cathedral ceilings, an exceptional dining room featuring coffered ceilings with a bright bay window, a second family room, powder room, and large mudroom with ample cabinet space.The lower level is fully finished and has in-law suite potential, with a roughed-in plumbed area ready for you to add a kitchenette. It also features two oversized bonus rooms, a Jack & Jill bathroom, a family room, and extensive storage space, all with direct access to the garage for separate entry. Additionally, the property includes an impressive 35 x 50-foot heated workshop, complete with a 1.5 garage door and a 60 amp panel, perfect for the hobbyist, DIY projects, storing outdoor equipment, or entrepreneur. Step outside to enjoy the large deck that surrounds an on-ground pool and hot tub, creating an outdoor oasis. Don’t miss the opportunity to make this exceptional property your forever home! (id:19173)
Sutton Group - Select Realty Inc.
115 Ashbury Avenue
London, Ontario
Attention 1st Time Home-Buyers & Investors! Welcome to 115 Ashbury Ave Located in Westminster Park, Close Proximity To Fanshawe College South London Campus and 401HWY. This Beautiful 2-storey Semi-Detached House Boosts 3 Bedroom, 2.5 Bathroom & 1 Car Attached Garage. The MainFloor Showcases Beautiful Open-concept DiningRoom With Access to Backyard, Decent Size Livingroom With Built-in Fireplace. The Level Has Spacious 3 Bedrooms 3pc Bathroom; With Master Bedroom Having Its Own Balcony/Deck Overlooking Beautiful Backyard. Enjoy The Cozy Finished Basement With a FamilyRoom With Built-in Electric Fireplace, Bar, and 3pc Bathroom. The House Has Tons Of Recent Updates & Upgrades In Recent Years, Which Includes New Garage Door (2024), New Asphalt Driveway (2024), New Kitchen Fridge (2024), New Light Fixtures (2024), New 3pc Basement Bathroom (2024), New Livingroom Built-in Fireplace (2023), New Toilet In Powder & Upper Level Bathroom (2023), New Paint (2023), New Built-in Cabinet In Dining (2022), New Furnace & AC (2022), New Stair Carpet (2021), New Flooring For Bedroom, Dining Area & Livingroom (2021) & New Backyard Concrete (2021) & More. (id:19173)
Nu-Vista Premiere Realty Inc.
683 Tennent Avenue
London, Ontario
Located in a vibrant community of Stoneybrook, offers not only a stunning interior but also proximity to essential local amenities. With 5 bedrooms and 3 full bathrooms and an additional legal secondary unit with separate entrance, full bath, kitchen, living room, and more. This home is ideal for families seeking both space and comfort with an income-generating opportunity. The main floor open concept living/dining/kitchen, with granite countertops and equipped with stainless steel appliances. It's a culinary haven and a perfect space for entertaining guests. Hardwood flooring throughout adds a touch of elegance, creating a seamless flow from room to room. The expansive 2-car garage ensures convenience, providing sheltered parking and storage solutions from the elements. Beyond the beauty of the home, enjoy the convenience of nearby amenities. Elementary, Secondary and University schools are nearby. With AB Lucas being just beside. With a variety of Groceries to Gas with less than a 1km radius and minutes away from Masonville Place by car. Parks and recreational areas surround 683 Tennent Ave, providing the perfect backdrop for outdoor activities. With driving ranges, dog parks, baseball diamonds and more at easy walking distances. (id:19173)
Streetcity Realty Inc.
410 Ambleside Drive Unit# 44
London, Ontario
Welcome to well-maintained 2-storey, walkout townhouse condo that offers a comfortable and inviting living space. Desirable location with nice neighbor, one of the most sought after London areas. Spacious eat-in-kitchen, separate dining room and doors to private deck and beautiful family room can relax by the fire place. Second floor offers huge master bedroom with cathedral ceiling and oversized walk-in-closet and 4-piece ensuite. Fully finished WALK-OUT basement has large family room and full bathroom. The proximity to amenities such as shopping, restaurants, transportation, UWO, and University Hospital ensures convenience and easy access to everyday necessities. Updates : New painting (whole house including Garage, New flooring, New Refrigerator, New Range hood, All new faucets and pop-up drains, Recently replaced dishwasher and stove(2021-2022), New light fixtures, All new door handles, Recently replaced AC and furnace(Sep,2020 Lennox), New shower set and Toilet (primary bedroom Ensuite). Condo status certificate is available upon request. (id:19173)
Royal LePage Triland Realty
21 Hughes Street
St. Thomas, Ontario
This updated 1-1/2 story home in St. Thomas is conveniently located close to schools, parks, shopping and the public library, and is perfect for small families or those just starting out. The lovely updated kitchen features bright white cabinets, unique double corner sink, and beautiful quartz countertops with an easy to clean backsplash to tie it all in. You are sure to love the large family room with lots of natural light, 4 piece bath, and separate main floor laundry room. Upstairs you will find rest and relaxation in 2 bright and inviting bedrooms as well as the convenient 3 piece bathroom with a stand up shower. The cute and inviting front porch allows for outdoor seating, or enjoy the fully fenced backyard for all your outdoor activities. Room to garden, play or just enjoy the sunshine. Don't forget for all you car enthusiasts, the 1.5 car detached garage features an auto repair pit as well as loft storage. Don't miss your chance to call this gem your new home! (id:19173)
Nu-Vista Premiere Realty Inc.
80 Princeton Terrace
London, Ontario
Welcome to Boler Heights by Castell Homes. Nestled in a unique Byron Subdivision at one of the highest elevations in London, this custom Bungalow offers over 3,500 square feet of finished living space, a triple car garage, 2+2 bedrooms and 2+1 bathrooms and a finished lower level. The open concept main floor includes all hardwood flooring and many upgrades and custom selections. Located on the impressive Main floor is the Dining Area, Home Office and a spacious Great Room with a gas fireplace with built-ins and access to the back covered, composite deck and private yard. The gourmet kitchen is every home chef's dream with large waterfall style center island, Walk in Pantry with hidden door, and Quartz counter tops. All Appliances are included - Double Fridge/Freezer, Dishwasher, Gas Cook Top, Wall Oven with Microwave combo, Washer, and Dryer The Primary Bedroom retreat has an expansive, spa-like 5 pc ensuite with soaker tub and walk in shower and a huge walk-in closet. The second Bedroom also has a convenient 4 pc ensuite. Also located on the main floor is a 2 pc powder room and a large mud/laundry room with walk-in closet and access to the garage. The lower level has 2 large bedrooms and an expansive finished Rec Room and an additional 4 pc bathroom. This private property is equipped with a state-of-the-art Irrigation System for a low maintenance yard. Boler Heights has over 3 acres of wooded area with natural ponds providing a setting that rivals the most exquisite subdivisions in London. This property is zoned for excellent schools, close to shopping, restaurants, Optimist Park and all amenities. Easy access to the 401 highway. Castell homes is a trusted Home Builder in London and area, building quality custom homes since 2009. With their excellent communication and organization, along with strong relationships with vendors, it's easy to create your dream home with Castell Homes. (id:19173)
Century 21 First Canadian Corp.
146 Shirley Street
Thorndale, Ontario
Welcome to the future of Thorndale! This semi-detached bunglaow offers 2400 square feet of finished living space, spread across the main floor and finished basement. Upstairs you find a primary suite at the back of the house, a full bath and bedroom in the centre and kitchen/living/dining as open concept living. The basement is fantastic with the extra rec room, 2 additional bedrooms and full bath. This home is beautiful, bright and priced extremely competitively to allow first time home buyers, or those wanting a well pointed home, with lots of space a more affordable option in the sought after town of Thorndale, just 10 minutes from London. (id:19173)
Century 21 First Canadian Corp.
Century 21 First Canadian - Kingwell Realty Inc
144 Shirley Street
Thorndale, Ontario
Welcome to the newest subdivision in Thorndale, Elliott Estates! This exclusive subdivision is tucked behind Thorndale Proper on the North side of King Street. With only 81 units being built, this semi-detached bungalow is among the first to be ready! This bright and cheerful 2 bed, 2 full bath bungalow is perfect for first time home buyers, or someone wanting one floor living, with the option to finish the basement on their own, as they wish. Attractively priced in the mid-600s, this opens the doors for many to move into the highly sought after town of Thorndale and be amongst the first to settle into this prestigious new subdivision! (id:19173)
Century 21 First Canadian Corp.
Century 21 First Canadian - Kingwell Realty Inc
872 Zaifman Circle
London, Ontario
Welcome to 872 Zafiman Circle, a stunning all-brick, two-storey home nestled in Uplands North, a highly desirable area of North London. Built in 2019, this property boasts an impressive 2,645 sq ft of living space, complemented by a spacious triple car garage and a large driveway with no sidewalk, situated on a generous-sized corner lot (50x115). This home features 4 bedrooms and a total of 3.5 bathrooms, with three full bathrooms on the second floor including a luxurious 5-piece primary ensuite, a Jack and Jill bathroom, plus another ensuite for the fourth bedroom, and a powder room on the main floor. The living room's open-to-above ceilings, combined with an electric fireplace, create a warm and inviting atmosphere. The open-concept kitchen is a chef's dream, outfitted with quartz countertops, a center island, a backsplash, and stainless steel appliances. Additional highlights include hardwood floors, a formal dining room, a main floor office/den, and a laundry room that includes a washer and dryer. European windows and doors add further functionality and security. The unfinished basement, with its separate entrance, offers a potential opportunity for creating a lower-level apartment. Its prime location offers easy access to Masonville Mall, UWO, the YMCA, libraries, parks, and trails making it perfect for those who want convenience and an active outdoor lifestyle! This home is easy to show-book your private viewing today! (id:19173)
Limelight Realty Inc.
108 Balnagowan Place
London, Ontario
This beautiful home is located on a private Cul De Sac backing onto Medway Valley Forest. Step into the Great Room, where a vaulted ceiling creates a sense of grandeur while offering panoramic views of the surrounding beauty. The open-concept kitchen boasts elegant Quartz countertops, complemented by new flooring that flows seamlessly throughout the entire home. The upper deck has been thoughtfully redesigned with a waterproof covering and glass railing, perfect for enjoying peaceful moments outdoors. The lower level is a world of its own, with a separate entrance, two bedrooms, a kitchen, and a full three-piece bath. This level also has its own walk-out access and large deck. Imagine the possibilities for multi-generational living or hosting guests with ease. This home is not just a place to live; it's an experience waiting to be savored. Whether you seek tranquility amidst nature or desire a functional space for your family's unique needs, this property offers it all. (id:19173)
Royal LePage Triland Realty
53 Fifth Avenue
St. Thomas, Ontario
Calling all investors and first-time home buyers. Complete main floor accessibility options. Welcome to this charming 2-bedroom, 2-bath home nestled in the heart of Southwest St. Thomas and a short walk to downtown! Step into the inviting sunroom, a perfect space for hosting friends for the card game while taking in the street-beat. Inside, discover a beautifully renovated interior. This place is move-in ready; completely turn-key! Boasting new laminate flooring and stylish dark maple cabinets in the kitchen, the main space feels large and inviting. Upstairs, you’ll find two cozy bedrooms, one of which features a custom-built kitchenette, adding convenience and versatility to the space (perfect for the roommate who is paying your mortgage for you) The neat and tidy 4-piece bathroom ensures comfort and functionality, while the convenience of main level laundry adds to the appeal of this lovely home. Don’t miss the opportunity to make this gem your own! (id:19173)
Royal LePage Triland Realty
226 Portsmouth Crescent E
London, Ontario
Fantastic 3 bedroom, 2 bath home with fully fenced yard in a family friendly neighbourhood. You will love the open concept main level! Cute kitchen with island, family room with natural filling the room, eating area with patio doors that lead to a beautiful deck. Two bedrooms and a 4pc bath complete the main level. The lower level bedroom is bright and spacious with ample closet space. Entertain in the rec room with the convince of the 2pc bath. The separate entrance leads to the storage/ utility area. The backyard is sure to please! The fence has a gate to allow a trailer to pull through, a shed for more storage and the deck has a reenforced area waiting for your hot tub. Parking for 3. All of the big ticket items have been updated - windows and shingles 3 years ago, furnace and ac 8 years ago. (id:19173)
Blue Forest Realty Inc.
185 Commissioners Road E
London, Ontario
Custom modern-European, thoughtfully designed as an executive multi-generational or two family residence with uncompromising finishes & comfort. Private drive leads to an incredible 100 ft x 146 ft lot, 0.41 acres. The exterior boasts an impressive partially-covered terrace with a romantic two-sided fireplace. Timeless stone exterior & multiple Juliette balconies gracefully frame the property, offering a serene fusion of beauty & substance. The main level of this residence is a masterpiece in luxury, featuring a timeless, open-concept, 2- bedroom + den layout, 10 foot ceilings, transitional décor & a gorgeous kitchen w/ ceiling height, sleek white cabinetry & a feature wet bar/servery in a smoky cobalt blue. Beautiful hardwood floors span the principal rooms & bedrooms. Enjoy the ambiance of a two-side stone fireplace separating the living room from the dining area. Scandinavian-inspired washrooms offer minimalism & beauty. The boutique primary suite feels intimate and elegant. Quiet den/office or 3rd bedroom, evolving w/ your needs. The lower-level enjoys 9-foot ceilings & large sunlit windows, extending primary living or creating a welcoming secondary residence. Offering 3 bedrooms + 2 bathrooms, this space comes alive with an eat-in gourmet kitchen, a cozy family room w/ fireplace, playroom for kids, and a sound-proofed studio/den or media space. A separate insulated garage, with 3 oversized bays & 220 amp service ensures ample storage and parking space for your vehicles. 6 more parking spots with turn around lane. Both the house & the garage feature metal roofs. With its proximity to Victoria Hospital & a serene location set back from the road, this residence presents the perfect blend of luxury, convenience & tranquility, making it a beautiful place to downsize or right size. Incredible opportunity for families that are looking for 2nd dwelling convenience & function without giving up quality of lifestyle. Ideal for families with adult children or caretakers. (id:19173)
Sutton Group - Select Realty Inc.
391 Victoria Street
Watford, Ontario
Welcome to 391 Victoria St! This century brick home offers loads of charm with many updates. The open concept kitchen, living and dining area offers a great space for living and entertaining. There is conveniently located main floor laundry. There are 4 bedrooms upstairs allowing space for a growing family or office space to work from home. There is a 7-seat hot tub located on the back deck, nice size yard and fire pit area ready for your outdoor entertaining needs. Enjoying morning coffee in the enclosed front covered porch is also an option. There is a full basement which is unfinished offering plenty of storage space. There is also a shed outside for outdoor storage needs. This home is located across from an elementary school and close to shopping. Watford offers great highway access to 401, and amenities including an updated arena and a friendly growing community. Book your showing today to see this charming home! (id:19173)
Platinum Key Realty Inc.
739 Longworth Road
London, Ontario
If you are looking for an ideal family home in an idyllic setting, this Westmount former builder’s model provides beautifully finished space for a large or growing family. A popular single floor floor-plan design puts everything you need on the beautifully finished main level. An open concept living space links the dining area with a bright living room that includes a textured stone accent wall with fireplace insert. A modern kitchen provides lots of workspace on quartz counters, anchored by a central island surrounded by stainless appliances, with an excellent pantry cupboard and a bonus breakfast nook for informal meals. The primary bedroom features a generous walk-in closet and a spa-worthy 5 piece ensuite bathroom with a jetted soaker tub, shower, and vanity with dual sinks. There is a well-appointed 4 piece bath for others to use, plus a convenient complete laundry room. Head downstairs and you’ll find a large rec-room (with another fireplace!) plus two more bedrooms, plus a 3 piece bath, perfect for an in-law suite or teen retreat solution that gives everyone the space they need. Just off the breakfast nook you can access a large, covered deck with natural gas line to BBQ overlooking a fully fenced rear yard that backs onto Cresthaven Woods, meaning no rear neighbours and a beautiful, private view of green space. Westmount is a sought-after family-friendly community, and this home is directly across the street from a park with basketball court. You’re close to all key amenities in the Wonderland South corridor and it’s a short commute to Western and University Hospital. This is an outstanding opportunity for a lovingly maintained family home in an unparalleled location next to greenspace. Come spend summer on your new deck! (id:19173)
Royal LePage Triland Realty
3382 Emilycarr Lane
London, Ontario
Welcome to this beautifully updated home in the sought-after Copperfield neighborhood. This home features a modern open concept main floor living space with hardwood floors, creating a warm and inviting atmosphere. The kitchen is a chef's dream, with quartz countertops, a large island, and a walk-in pantry, providing ample storage and workspace. The fireplace accent wall adds a touch of elegance to the living area. Patio doors lead to a huge raised deck, perfect for outdoor entertaining or enjoying a morning coffee. The main floor also includes a convenient laundry room and sink. Upstairs, you'll find three spacious bedrooms, including the master bedroom with plenty of closet space and an ensuite bathroom. A common bathroom serves the other two bedrooms on the second floor. The basement has a small living area with a spacious bedroom and an attached bath. There is provision to create a separate entrance to the basement from the west side of the property. Outside, the fully fenced yard provides privacy and security, while the freshly painted interior gives the home a modern and updated look. Don't miss out on the opportunity to own this stunning home in Copperfield. (id:19173)
Nu-Vista Premiere Realty Inc.
409 Thompson Road Unit# 1
London, Ontario
Welcome to Pond Mills Estates! This end unit gem boasts unparalleled privacy, backing onto lush greenspace that offers a perfect blend of tranquility and modern living. Meticulously maintained with $40,000 in updates in 2021, this residence showcases a contemporary kitchen, stylish bathrooms, and the latest in flooring. The furnace and A/C were upgraded in 2018, ensuring year-round comfort. The attention to detail is evident with fresh paint, new baseboards, and a revamped closet—all completed in 2021. Seize the opportunity to experience luxury and nature in perfect harmony at this prime location. (id:19173)
Pinheiro Realty Ltd.
159 Ridout Street S
London, Ontario
Welcome to this one of a kind home in the heart of Old South, just a stones throw away from renowned Wortley Village. This captivating home exudes charm, unique character & unrivalled luxury from the moment you arrive. Stunning curb appeal w/ stone & brick exterior, concrete walkway & lush gardens, set the stage for the remarkable interior within. Tiled foyer, adorned w/ French doors & hardwood floors that span throughout. The grandeur of the living area is immediately apparent, boasting expansive windows that bathe the space in natural light & offer views of the picturesque surroundings. Beautiful marble fireplace stands as the centrepiece, inviting you to unwind in its warmth & comfort. Adjacent formal dining room provides a seamless flow to kitchen, perfect for entertaining & showcases ample cupboards & access to backyard w/ patio door. Outside, spacious & secluded fully fenced yard, offering idyllic setting for al fresco dining & room for kids to play. Custom shed & stone walkway leads to 2 additional parking spots at rear, accessible via laneway. Back inside, cozy office space or reading nook beckons w/ built-in shelves & large bright window. Main level primary bedroom offers peaceful retreat, complete w/ walk-in closet & seating area w/ direct access to backyard. Updated 4-piece bath w/ glass shower sliding door & heated floors. Upstairs, 3 additional bedrooms, each w/ ample closet space, 2 rooms w/ 2 sets of walk-in closets. Pristine 3-piece bath w/ glass walk-in shower & heated floors. Fully finished lower level presents endless possibilities, whether used as additional living space, in-law suite, or Airbnb/rental unit. W/ separate rear entrance, bedroom, inside entry from garage, laundry room & 2-piece bath, this level offers flexibility to suit your lifestyle needs. Zoned R2 & once used as a multi-use building w/ home business, this home presents abundant potential for various uses. Don't miss the opportunity to make this beautiful Old South home your own. (id:19173)
Keller Williams Lifestyles Realty
800 Cedarpark Way
London, Ontario
Welcome to 800 Cedarpark Way, located in the North East end of London Ontario. This 2018, Auburn Homes Built, 3 Bedroom, 2.5 Bathroom, street facing townhome condominium with a 1 car garage and 2 car private driveway, features high end upgrades throughout. Walking through the main entrance you're greeted with a large foyer that leads into a beautifully designed open concept kitchen, living and dining space - perfect for entertaining. The large kitchen features stunning granite counters and stainless steel appliances. Heading outside is a private deck with green space in between the units. Upstairs you'll find a large primary bedroom with ensuite and walk in closet, 2 bedroom, a private den or reading nook space and a 4 piece bathroom. The fully finished basement is perfect for a recreation space whether a home gym, theatre or place for the kids to play. Located in the Cedar Hollow Neighbourhood, this family friend community is close to the Stoney Creek YMCA, Kilally Meadows, Fanshawe Conservation Area and is home to Cedar Hollow Public Elementary School. (id:19173)
Century 21 First Canadian Corp.
162 Victoria Street
Glencoe, Ontario
Introducing a captivating multi-level split home nestled in the picturesque town of Glencoe. This charming yet modern residence offers 4 bedrooms, 2 bathrooms, and an array of amenities tailored for luxurious living. Set on a spacious lot, this home boasts a gorgeous wrap-around porch, a large yard, fully fenced for privacy, featuring an in-ground heated saltwater pool that underwent a stunning renovation in 2023. Step inside to discover an interior brimming with charm and character, seamlessly blending traditional elements with modern comforts. The main floor welcomes you with a bright and spacious living room with a fireplace, perfect for cozy gatherings during chilly evenings. Adjacent, a formal dining area sets the stage for memorable meals with loved ones. The heart of the home lies in the open concept kitchen, complete with an inviting eating area, plenty of counter space, breakfast bar, built in oven and counter top range. An expansive laundry room conveniently gives access to the garage and the deck, yard, and pool area, ensuring seamless indoor-outdoor living. Retreat to the spacious primary bedroom, boasting tranquility and comfort, while additional bedrooms offer flexibility for guests or family members. The lower level is complete with a family room featuring a gas fireplace, providing a cozy retreat for relaxation and entertainment. Two-car attached garage offers convenience and storage space for vehicles and outdoor equipment. Discover all Glencoe has to offer - amenities include financial institutions, grocery stores, pharmacy and medical clinic, dentist office, and optometrist. Local boutiques, restaurants, elementary schools and high school, hockey and curling arenas, public pool, Via Rail service, minutes to Hospital and Wardsville golf course with many conservation areas in close proximity. (id:19173)
Century 21 First Canadian Corp.
2684 Heardcreek Trail
London, Ontario
Welcome to 2684 Heardcreek Trail, an exquisite creation by Bayhill Homes, effortlessly blends luxury and functionality. The Bellissimo Model, spanning 2806 sq ft of finished living space, epitomizes Bayhill's commitment to meticulous craftsmanship and unparalleled quality. The kitchen serves as the heart of this home featuring an upgraded space with Quartz counters, pull-outs, and ceiling-height cabinets, large island with cabinetry on both sides and gas line rough-in for the stove. A butler pantry complete with a sink, cabinetry and Quartz counters, adds an extra touch of elegance and practicality. The open concept living room is enhanced by a feature wall with a linear fireplace and built-ins. Eight foot doors on main floor, hardwood floors and tile in wet areas complements for a sophisticated foundation. Main floor laundry, equipped with a built-ins, adds convenience to daily living, while an oak staircase with iron spindles introduces a timeless charm. Step into outdoor bliss through the covered back porch with lighting and a concrete patio. The concrete driveway and sidewalk boast durability, and the already sodded yard with spacious lots backing on to backyards ensures privacy. Other enhancements include a gas line for BBQ, EV charging rough-in, built-in hardwired speakers on the main floor and outside and hardwired outdoor cameras with a receiver for enhanced security. Energy efficiency and comfort are prioritized with 45-year shingles a Lennox Furnace, Central Air a Lifebreath system for improved indoor air quality and an on-demand water heater. Separate side entrance to the basement impresses with lower-level vinyl plank flooring, a full bath with a walk-in glass shower and a versatile recroom with 2 egress windows and 2 bedrooms. Additional features such as an automatic garage door opener, insulated garage door, upgraded light fixtures, pot lights, black finish hardware on doors and 9-foot ceilings on the main level contribute to the overall appeal. (id:19173)
Exp Realty
1100 Byron Baseline Road Unit# 26
London, Ontario
Welcome to this charming two-story townhome nestled in the sought-after community of Byron. Situated in the picturesque Springbank Hills complex and boasting an enviable location within walking distance to Springbank Park, scenic trails, and the vibrant shopping district of Byron Village. This home caters to a diverse range of preferences, attracting both individuals drawn to an energetic, active lifestyle and those wanting a more peaceful, relaxed way of life. Step inside to discover a well-maintained interior with a freshly painted main floor, open-concept layout that's perfect for both relaxation and entertaining. The inviting living space is highlighted by a cozy gas fireplace with stone feature wall and gleaming hardwood floors throughout. A convenient 2-piece powder room, spacious kitchen with ample storage space, and sliding patio doors off dining leading to your private courtyard, the perfect spot for outdoor enjoyment and al fresco dining. Upstairs, you'll find two spacious bedrooms, including a generously sized primary bedroom complete with a walk-in closet and spacious ensuite featuring a large jacuzzi tub—ideal for unwinding after a long day. Cozy loft provides the perfect spot for seating area and reading nook.The fully finished lower level adds additional living space to the home, with a versatile rec room that can be tailored to suit your needs. An additional 2-piece bathroom, a laundry room with ample storage space, and a cold room complete this level. Don't miss the opportunity to make this your home sweet home in one of London's most desirable neighbourhoods. Enjoy the convenience of low condo fees, access to the community clubhouse for gatherings, and ample parking in this well-run and quiet complex. With its unbeatable location near all your amenities, excellent schools, and local restaurants, this townhome offers a wonderful opportunity to embrace the Byron lifestyle at a fantastic value. Schedule your showing today before it's gone! (id:19173)
Keller Williams Lifestyles Realty
23 Cowdy Street
Kingston, Ontario
Unique Opportunity at 23 Cowdy Street! This distinctive legal duplex offers the perfect chance for savvy buyers to live in one unit and rent out the second, optimizing both personal space and investment potential. Situated on a friendly, communal street in Kingston and within easy reach of downtown, parks, bus stops, a vibrant farmers' market, and the university campus, this property presents an ideal setting for your first home purchase or a strategic pied-à-terre. The property features two one-bedroom apartments, each with their own separate entrance and in-suite laundry facilities. The first-floor unit is move-in ready, while the second floor is currently generating a steady income, rented at $1,019.00 per month. The property includes a spacious, detached shed that offers flexible use as a storage space, a garden lab, or a workshop. Additionally, the long driveway comfortably fits several vehicles or a trailer. Beyond the practical layout and amenities, the property boasts a large, fenced backyard—a serene escape and a safe haven for pets. The lush greenery offers a private atmosphere rare in urban settings. The sunroom and outdoor patio area are bathed in natural light, creating an inviting space where you will find yourself relaxing and entertaining throughout the year. Explore the possibilities that 23 Cowdy Street has to offer, a truly unique opportunity in Kingston’s vibrant landscape. (id:19173)
Point59 Realty
38 Bassenthwaite Crescent
London, Ontario
Welcome to 38 Bassenthwaite Crescent, a well maintained 3 bedroom 2 storey home with 2 car garage and a fully finished lower level. This north London property is located on a quiet crescent and situated on a pie shaped lot convenient to Masonville Mall, Western University and LHSC University Hospital and a short walking distance to a park, trails and top rated schools including Masonville Public School and Lucas Secondary School. Main floor features include formal living room, dining room and family room with the comfort of a gas fireplace for those quiet times at home. The updated kitchen includes a centre island, pot lights and under cabinet lighting, marmolium flooring and walk-out to raised deck and patio area giving direct access to the fully fenced rear yard that is excellent for younger children or pets. The main level also has a 2 piece powder room and a laundry room, providing access to the garage. The upper level has 3 bedrooms and a 4 piece main bath. Master suite features a very generously sized walk-in closet and equally as large ensuite with corner jetted tub and exceptionally spacious glass shower. Lower level features include a large multi-use recroom/exercise area plus a spacious home office and 4 piece bathroom. Updates include kithen, family room flooring, professionally painted interiour 4 years ago, all front windows replaced approx 10 years ago and all rear windows replaced in February 2024. Two main garage doors replaced 3 years ago. Carpets professionally cleaned. (id:19173)
Sutton Group Preferred Realty Inc.
9475 Springwater Road
St. Thomas, Ontario
Here it is, the house in the country, with a bit of land and just outside of town in move-in condition. These are on the checklist for many, and now 9475 Springwater Rd in the hamlet of Orwell is available, here is your chance. This open-concept home is pristine, but both warm and cozy as well. The main level has a vaulted ceiling, and a large kitchen & dining room with hardwood red oak floors throughout. The lower level boasts a large freshly renovated family room with new laminate floors! You will be ready to entertain in this exceptional space! Step out into the rear of the home and find a large deck, patio and gazebo, this is where you will spend the summer! It is fully fenced so no need to worry about the kids or your furry family members. There is a recent addition of a new garage/shop with heated floors in half of the space with plenty of parking for visitors. There is an abundance of storage space in this home for all your extras and outdoor toys. (id:19173)
Davenport Realty Brokerage
948 Eagletrace Drive
London, Ontario
948 Eagletrace Drive is a BRAND NEW luxury custom-built two-story house with 4+2 bedrooms and a FANTASTIC BACK YARD in the much desired SUNNINGDALE CROSSINGS subdivision community. This one-of-a-kind home features 4690 square feet of elegantly designed living space with superior craftsmanship by CROWN HOMES of London on a PREMIUM large pie shaped EXECUTIVE LOT. Building lots like this one for a dream property are unique, scarce, and rarely available. The open-concept main floor boasts 9-foot ceilings, rich hardwood floors throughout the living room and dining room space, living room equipped with a 48” Napoleon gas fireplace, generous windows throughout the entire main floor to bring in plenty of natural light, a main floor office, and flex room space. The stunning open concept kitchen features white cabinetry, quartz countertops and slab backsplash, an expansive white oak island, brand new LG appliances including a 36” induction cooktop stove, a custom-built hood vent with white oak edging, and a generously sized pantry for all of your storage needs. Tile floor is carried throughout the dining/breakfast space. Rear door provides access to the gorgeous, covered patio porch with outdoor ceiling fan. The second floor has laundry and 4 generously sized bedrooms; two of which are joined by a 5-piece jack a jill and the other is adjacent to the main 4-Piece upper bath. Open the double-wide French doors to your large master suite with a 5-piece bath and expansive walk-in closet. The basement includes 2 bedrooms, 4-piece bath, large open concept rec room family hangout, with rough-in for a potential wet bar. Central Vac, alarm system, tankless water heater all owned and installed. Don't miss your opportunity to live in the sought after Sunningdale Crossings neighbourhood in this beautifully crafted family home with a great back yard. (id:19173)
The Realty Firm Inc.
839 Dufferin Avenue
London, Ontario
839 Dufferin is welcoming with great curb appeal and a large porch, sitting on a deep Lot this red brick century home is well maintained and feature rich. Inside is a blend of vintage and modern - the foyer is reengineered but maintains the original light switch, light fixture and high ceilings to complement newer electrical and hardwood flooring. Main floor has French doors, separate dining and living areas, an updated pendulum style kitchen with Quartzite countertops, SS appliances, soft close cabinetry and extra large European swing doors that exit onto a deck that makes for a great summer focus point or quiet spot with a view. The 2nd floor bedrooms have large closets and two views into the backyard including one from a unique 4 piece washroom with laundry and clever clothesline. The primary is staged with a king and comes with it's own nursery/office and powder room with heated stone flooring. Heated flooring in the finished basement as well which gives the house a great place for visitors with a murphy bed and 3 piece. The gracious patio doors, swing gate and garage each lead to a different area of the tiered backyard which comes with a large deck, awning and great view with the neighbourhood's pride of ownership on full display. Freshly painted and move in ready. Updates include siding (2018), furnace(2022), shingles(2019), plumbing, electrical including upgrade to 200amp service, kitchen (2016), hardwood floors and stairs (2016), bay window 2010, spray foam insulation, new railing to primary just installed. (id:19173)
Century 21 First Canadian Corp.
330 Ridout Street Unit# 2403
London, Ontario
Paradise in the Sky! Impressive Bright 24th Floor Private 2200+ Sq Ft Executive Corner Penthouse with 720 Sq Ft Wrap Around Terrace, and an Additional 186 Sq Ft Balcony off the Master, Only 6 Private Condos on the 24th Floor. 2 Bedrooms + Den, 5 Piece Master Ensuite, and 4 Piece Guest Bathroom. South West Facing Condo with 2 Premium Penthouse Parking Spots (UG 11 & UG 14) + Oversized Storage Locker (Main Level - 6). All the Finishing's You Can Expect in a Luxurious Penthouse, Plus High-End Audio / Video System throughout Professionally Installed by London Audio. Open Design is Perfect for Entertaining. Modern Hardwood Flooring (no carpet), Large Master Bedroom, 2 x Walk in Closets, with 5 Piece Ensuite Bathroom, Modern Walk-in Shower, Separate Jucuzzi Tub, Double Sinks & Heated Flooring. High End Upgraded Stainless Steel Appliances Complete with Customized Granite Counter Tops & In-Suite Laundry. Building Facilities include Large Professional Exercise Centre, Massive Party Area w/Pool Table, Professional Theatre Room, Outdoor Terraces contains Gas Fireplace, BBQ's, Putting Green, Loads of Patio Furniture & 2 Guest Suites! Walking Distance to Budweiser Gardens & Covent Market. EV Car Charging Port Available Ask Listing Agent for Details (id:19173)
Century 21 First Canadian Corp.
2070 Meadowgate Boulevard Unit# 1
London, Ontario
Welcome to this sensational 4 bedroom Enhanced END UNIT Townhouse that's a true showstopper! With extra windows flooding every corner with natural light, this home gleams like a model straight out of a design magazine. Picture-perfect with freshly painted interiors, including the garage, & professionally steam-cleaned carpets, it's an invitation to luxury living from the moment you step inside. Your private oasis awaits as you enter the pristine foyer, with mirrored closet & leading to a main floor Bedroom, complete with a full 3-piece bath & access to your exclusive 12'x12' deck, the ultimate spot for unwinding or entertaining al fresco. Step into the heart of the home on the main level, where high 9-foot ceilings & gleaming engineered hardwood flooring set the stage for elegance. The kitchen is a chef's dream, boasting quartz countertops, under cabinet lighting, ceramic tile floors, stainless steel appliances, & a stunning brand new backsplash. Pull up a seat at the breakfast bar, with seating for 4, and soak in the ambiance of this culinary haven. The family room beckons with warmth & comfort, flowing seamlessly to a private outdoor balcony, perfect for sipping morning coffee or hosting soirées under the stars. A convenient 2-pc powder room completes this level, ensuring effortless living. Upstairs, discover 3 spacious bedrooms, a stylish 4-pc main bath, & a laundry closet with a stacked washer/dryer for added convenience. The large Primary bedroom is a sanctuary unto itself, boasting an oversized closet & a spa-like 3-pc ensuite bath, offering a blissful retreat at the end of the day. Nestled in the sought-after Summerside neighbourhood, this home offers more than just luxury living-it's a lifestyle. Enjoy proximity to shopping, Victoria Hospital, & quick access to highway 401 for seamless commuting. With low condo fees & its fresh modern aesthetic, seize the opportunity to make this exquisite home yours! Prepare to be captivated! (id:19173)
RE/MAX Centre City Realty Inc.
335 Lighthouse Road Unit# 20
London, Ontario
Incredible oppertunity to own a detached, vacant land, bungalow with private front and rear yard, in a beautiful, quiet community. This well cared for home is perfect for empty nesters, first time home buyers, and young families. The main floor showcases a large living room and eat in kitchen with vaulted ceilings, a spacious primary bedroom with a walk in closet and 4 piece ensuite, and an additional bedroom with walk in closet and a cheater door to the main 4 piece bathroom. The lower level offers a large recreational area and a bonus room with a 3 piece bathroom. Additionally, ample space for storage. The exterior has a fully fenced yard and your own private 16x10 wooden deck off the kitchen. On top of all the desirable interior finishes, this home is situated in a premium location close to schools, parks, trails, shopping, highway access and so much more. (id:19173)
Century 21 First Canadian Corp.
691 Clearwater Crescent
London, Ontario
Two storey North London home in a sought after school district and family friendly neighbourhood. Single family detached, four plus one bedroom. Main floor features open concept kitchen, dining and living rooms. Possibility for home office located adjacent to the main entrance. Main level laundry. Inside access from attached double car garage. Basement fully renovated in 2019 and features a spacious bedroom (with egress), full bathroom, kitchenette and living room area. Excellent opportunity for in-law space. Home was fully painted in 2020. Spacious rooms on the second floor with new flooring (2019). Roof updated 2021. Backyard offers a large deck area with an on ground salt water heated pool and hot tub. This home is move-in ready! Excellent proximity to schools, parks and many commercial amenities. (id:19173)
The Realty Firm Inc.
834 Viscount Road
London, Ontario
Welcome to your new home! This charming property boasts two spacious bedrooms upstairs and a lovely third bedroom downstairs, offering flexibility and privacy. The bright living room invites natural light, creating a warm and inviting atmosphere. Enjoy the large side yard, perfect for outdoor activities, and convenient parking access on the quieter road, thanks to the corner lot location. Indulge in the luxury of two beautifully renovated bathrooms, designed for modern comfort. The kitchen is a chef's dream with a great island, ideal for meal preparation and entertaining guests. Step outside to discover two outdoor sitting areas and a firepit, perfect for relaxing evenings under the stars. With a double wide driveway and tastefully landscaped surroundings, this home exudes curb appeal. Cozy up by the fireplace in the lower rec room during cooler evenings, and take advantage of the great storage room in the lower area for all your organizational needs. Located close to elementary and high schools, shopping and restaurants. Don't miss the opportunity to make this house your home sweet home! (id:19173)
Royal LePage Triland Realty
927 Willow Drive
London, Ontario
WELCOME TO 927 WILLOW DRIVE. YOU'LL LOVE THE DEEP LOT FOR FUTURE IN-GOUND POOL, PICKLEBALL, AND THOSE AVID GARDENERS. THIS SOLID BRICK HOME WAS BUILT IN 1986 UNDER CURRENT OWNER. RECENTLY PAINTED IN NEUTRAL COLOURS. THE SUPER SIZED MASTER BEDROOM COULD BE 2 BEDROOMS. COZY FRONT PORCH FOR EVENING COCKTAILS. YOU CAN MOVE IN TOMORROW. (id:19173)
RE/MAX Advantage Realty Ltd.
1681 Brayford Avenue
London, Ontario
Welcome home! Stunning 4+1 bedroom, 5.5 bath 2 storey home located in a highly sought-after Byron neighbourhood (Wickerson Heights)! This neighbourhood has it all! Close to schools, shopping, parks, and views of Boler Mountain and the fireworks! Built in 2022 by Jefferson Homes features a WALK UP basement (separate entrance). Modern design and elegance showcased throughout the home from the moment you step through the front door. Open concept main floor design with 9ft ceilings, featuring a Chef's dream kitchen with stainless steel appliances and Quartz countertops, large pantry, breakfast bar for additional seating. It opens up to a dining room area plus a breakfast area overlooking the backyard. The family room features a cozy fireplace feature wall and room for the entire family to enjoy. Main floor powder room and convenient main floor laundry complete this level. The second level features 4 spacious bedrooms including a primary suite with a spa-like 5pc ensuite. In total three ensuite bathrooms are on the top level. The walk in glass shower has a wonderful bench to relax on and a water closet as well. Two additional bedrooms also feature their own ensuites and another bedroom and main bath complete this level. Fully finished basement with a separate entrance is a great way to make additional income or a perfect space for the in-laws or a separate home office. Basement has 8ft ceilings! Wow! This space features a large family room, full kitchen, bath and bedroom. Stepping out to the backyard you'll find a covered deck - perfect for BBQ's and room to entertain this summer! Located within minutes to Boler Mountain to enjoy fun during both the summer and winter months, minutes to schools, shopping, community centre and easy access to both highway 401 & 402. Don't miss your opportunity to make this your dream home! (id:19173)
The Realty Firm Inc.
6849 Royal Magnolia Avenue
London, Ontario
TAKE ADVANTAGE OF THIS MARKET AND LET’S MAKE A DEAL! MODELS NOW OPEN FOR VIEWING WEEKENDS 2-4 or by appointment anytime! Welcome home to ASPEN FIELDS in Talbot Village! RAND Developments has new FREEHOLD Townhomes in one of the most desirable communities in London. NO CONDO FEES. These homes offer an open concept floor plan, contemporary finishes, convenient upstairs laundry, and lots of windows to let in the natural light. Beautiful 2 storey, 4-bedroom, 3+1-bathroom homes. Price represents an interior Regis model and includes tile in the foyer and bathrooms, quartz countertops for the kitchen and upper bathrooms, vinyl plank flooring throughout living / dining area, 1 car garage and A/C. Upstairs features 3 generous sized bedrooms. The master suite comes complete with a large closet, private 4Pc bath with shower and double vanity. The price includes a finished basement with a bedroom, family room and 4pc bathroom (the basement is not currently finished). The modern design and architectural details are just a few of the important features that make these homes standout from the rest. Located in rapidly growing south-west London with all modern amenities that are desired by the young professional and growing families. Easy access to the 401 & 402, close to many great amenities, shopping, schools, parks, and trails. QUICK POSSESSION AVAILABLE! Some upgrades in this model home may not be included in the base price. Visit our model today. Packages available upon request. (id:19173)
Sutton Group - Select Realty Inc.
6873 Royal Magnolia Avenue
London, Ontario
AKE ADVANTAGE OF THIS MARKET AND LETS MAKE A DEAL! MODELS NOW OPEN FOR VIEWING WEEKENDS 2-4 or by appointment anytime! Welcome home to ASPEN FIELDS in Talbot Village! RAND Developments has new FREEHOLD Townhomes in one of the most desirable communities in London. NO CONDO FEES. These homes offer an open concept floor plan, contemporary finishes, convenient upstairs laundry and lots of windows to let in the natural light. Beautiful 2 storey, 3 bdrm, 2+1 bathroom home. Price represents an interior Regis model and includes tile in the foyer and bathrooms, quartz countertops for the kitchen and upper bathrooms, vinyl plank flooring throughout living / dining area, 1 car garage and A/C. Upstairs features 3 generous sized bedrooms. The master suite comes complete with a large closet, private 4Pc bath with shower and double vanity. The modern design and architectural details are just a few of the important features that make these homes standout from the rest. Located in rapidly growing south-west London with all modern amenities that are desired by the young professional and growing families. Easy access to the 401 & 402, close to many great amenities, shopping, schools, parks and trails. QUICK POSSESSION AVAILABLE! Some upgrades in this model home may not be included in the base price. Visit our model today Packages available upon request. (id:19173)
Sutton Group - Select Realty Inc.
900 Pond View Road Unit# 168
London, Ontario
Fantastic opportunity for first time home buyers and investors with this 3 bedroom, 2 bath, three level townhome that features over 1,300 square feet of living space and many recent updates including newer appliances. Spacious main floor design with kitchen, living room & dining space. The living room leads out to a balcony - perfect for morning coffees. Three large bedrooms on the second level sharing a newly renovated 4pc bath (2022). The lower level features additional living space, laundry and a walkout to the large but private deck allowing for BBQ's, family get togethers and room for the kids to play. Located in a well maintained and quiet complex with private parking in the attached garage and driveway and only a few minutes from easy access to the highway, schools, trails & shopping. Don't miss this opportunity to make this your new home or next investment! (id:19173)
Century 21 First Canadian Corp.
4219 Thomas Road
Port Stanley, Ontario
Show stopper!! Minutes drive to the beach or a short bike ride into Port Stanley. 0.53 acre and has stunning views of Bells Pond or the 28x28 Detached Shop with Hydro! This property feels like you are living at a cottage all-year-round with stunning views from the decks and tons of privacy in this stunning country setting. This home shows amazing top to bottom. 2 bedrooms on the main floor and 2 bedrooms in the lower level, 2 Bathroom. Roof, Shingles, Soffit, Fascia, Eves Troughs in 2017. Replaced Decking 92018), Furnace & AC (2018), Renovated Shop (2020), Updated Kitchen & Basement. Property has municipal water and a separate well. Schools close by, shopping restaurants, live music & boating min's away plus walking distance to the Elgin Hiking Trail! Basement walk-out to garage. Perfect home for nature lovers or hobbyist. Lots of room in the shop for all your toys and tons of parking for your boat / bike etc. This house has so much to offer and is very rare. (id:19173)
Royal LePage Triland Realty
114 Monmore Road
London, Ontario
Top 5 Reasons you'll love this home: 1) End unit with exclusive parking for 2 cars. 2) Oversize family room with walkout to private fenced patio. 3) Spacious primary bedroom includes his and hers closets & ensuite privileges. 4) Easy public transportation to Western and downtown! 5) Quick possession available- be moved by May 24. This spacious unit boasts a recently upgraded kitchen with all appliances included, hard surface flooring throughout main floor, large bedrooms upstairs, basement is very roomy with lots of extra storage space. Very quiet, well managed complex with lots of green space! (id:19173)
Century 21 First Canadian Corp.
33 Wilson Avenue
Chatham, Ontario
Location, location! Situated near the lively heart of downtown Chatham. Ursuline College, The Chatham Health Alliance, various restaurants, school, parks, and numerous other attractions are all within walking distance. Step into this charming and inviting bungalow! Completely renovated from top to bottom, and modernized into a seamless flow of an open-concept layout. The main floor boasts two bedrooms, a 4-piece bathroom, a spacious living and dining area, and an updated white kitchen with a middle island. The walkout basement has also been thoughtfully remodeled, featuring an additional two bedrooms and a convenient two-piece bathroom. With superior insulation in the walls and floors, rest assured of cozy evenings in the warmth of the basement, during the cold nights. This property presents a fantastic opportunity for both families and investors. Utilize the main floor for your own living space while renting out the basement to offset mortgage costs, or transform it into an in-law suite or extra living area for your children. Plus, the extended driveway now offers a third parking spot for added convenience. oh, and be sure to check out the spacious backyard! It's perfect for entertaining and for kids to have fun playing. Book your showing now! (id:19173)
Keller Williams Lifestyles Realty
763 Little Grey Street
London, Ontario
Welcome to 763 Little Grey St, London! This charming brick bungalow offers a wonderful blend of comfort, convenience and relaxation. Boasting three bedrooms, a relaxing living room, formal dining area & a spacious den, there's space for both family gatherings and quiet evenings in. Prepare meals with ease in the well-appointed kitchen with stainless steel appliances and a double sink, illuminated by natural light streaming through the large windows. Plus, with a four-piece bathroom ensuring convenience for all occupants, every aspect of comfort is accounted for. From the rear of the house, access to the backyard allows for convenient indoor-outdoor living. Descend to the basement, where a versatile family room with fireplace awaits, great for entertaining or relaxation. Adjacent, discover a recreation/workroom ideal for hobbies or projects, as well as a spacious laundry room boasting abundant storage space. Step outside to your own private oasis, complete with a relaxing concrete patio adorned with a covered gazebo, great for alfresco dining or lounging. Raised garden beds beckon those with a green thumb, while driveway parking for two vehicles ensures convenience. A fully fenced grass yard hosts an above-ground pool and hot tub, both professionally maintained by Beachcombers, promising summer fun and relaxation. Additional highlights include tall ceilings, larger-than-average windows bathing the main floor interior in natural light, and a fantastic basement bar for entertaining guests. New shingles installed in 2021 ensure peace of mind for years to come. A detached single-car garage with a workbench adds additional convenience to this property. Ideally suited for first-time homeowners, downsizers, or anyone seeking a home with easy access to downtown, Victoria Hospital, and the highway, 763 Little Grey St offers a lifestyle of comfort and convenience. Don't miss your chance to make this your new home! (id:19173)
RE/MAX Centre City Realty Inc.
91 Iroquois Avenue
London, Ontario
Location! Location! Situated on a large mature lot on a quiet tree-lined side street in desirable OLD SOUTH London is this beautiful and totally renovated (2020) top to bottom to the studs 3 BRM, 3 full BA home w/detached garage & plenty of parking. 2020 renovations to all permits & building code specifications include: all new spray foam insulation; plumbing; electrical & new breaker panel, CAT5 wiring, all interior/exterior light fixtures & recessed lighting, duct work, all new flooring, all new baths, new kitchen w/quartz countertop, subway tile backsplash, SS appl. & loads of cabinets, finished lower level, new windows & custom blinds, new asphalt driveway & concrete front walk, new gas f/place, new interior doors & hardware, all new trim & baseboards, new exterior doors, new vinyl siding & eaves + more. Added features: carpet free on main & lower levels; gas lines to stove & outdoor BBQ; wiring for wall mount TVs in all bedrooms & above living room f/place; gorgeous private 2nd floor primary bedroom retreat with lounge area, 3 pc ens & massive amounts of storage inc. huge walk-in closet; roof shingles 2023! Only few short minutes to walk to iconic Wortley Village shops and restaurants, parks, public transit, LHSC & all conveniences along the Wharncliffe Road corridor. Freshly painted in neutral white and in absolutely immaculate and move-in ready condition. Homes on this street rarely come up for sale let alone one that has been extensively renovated like this home! (id:19173)
Royal LePage Triland Realty

