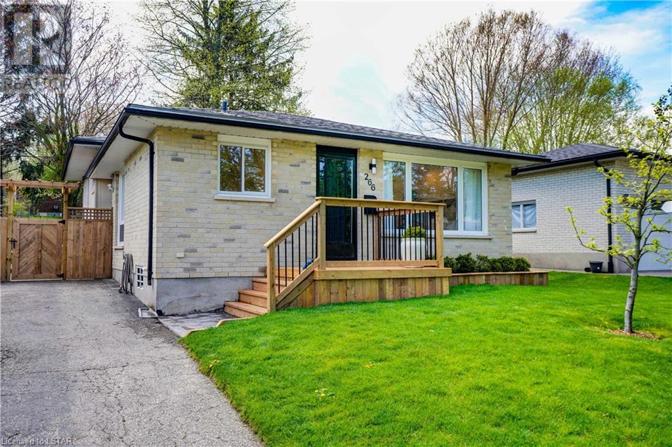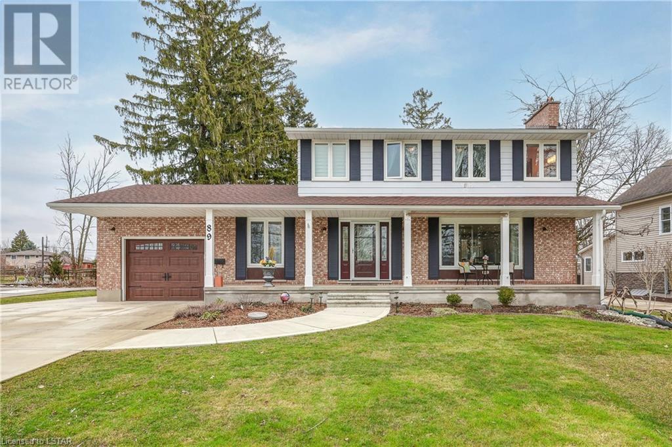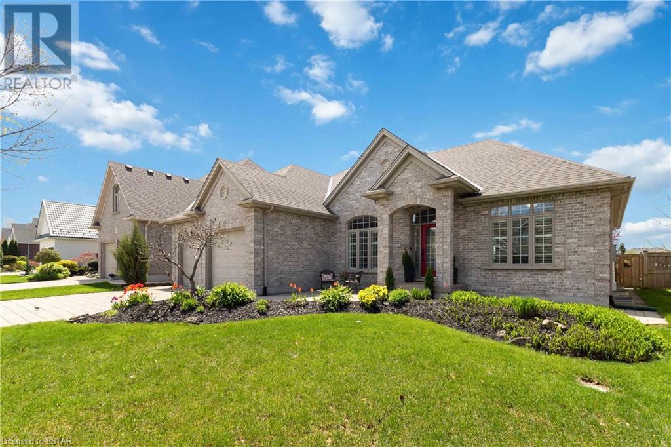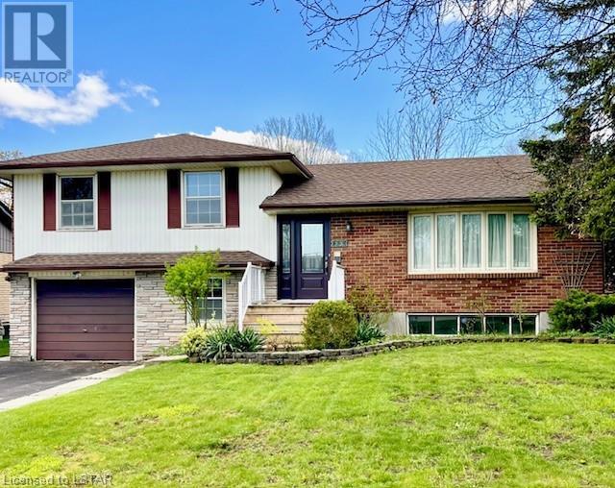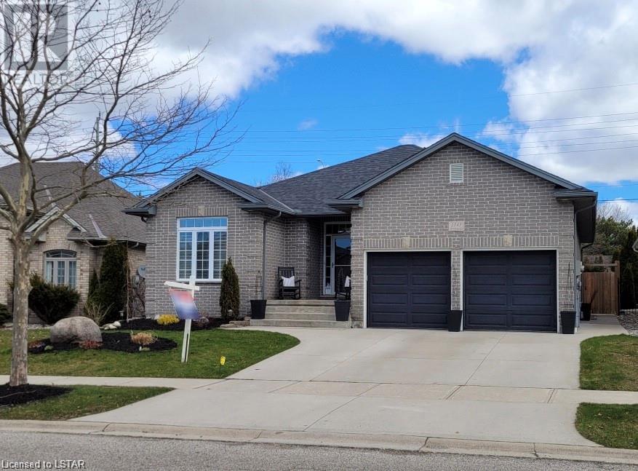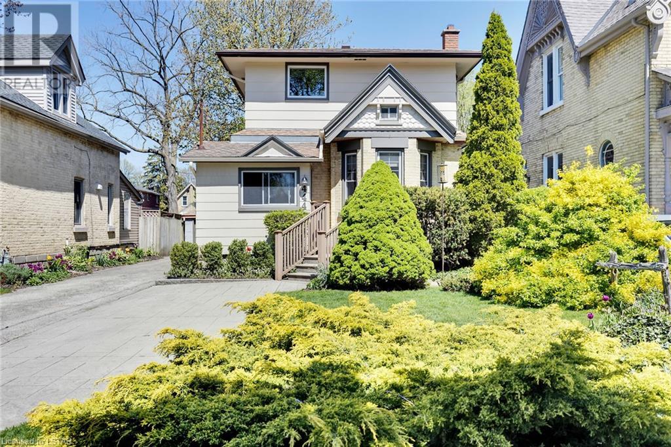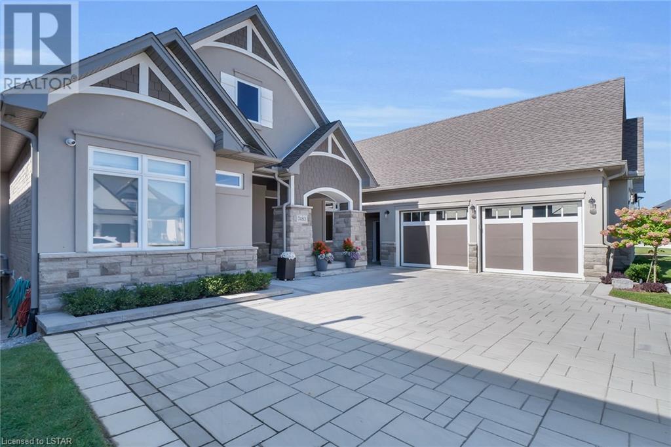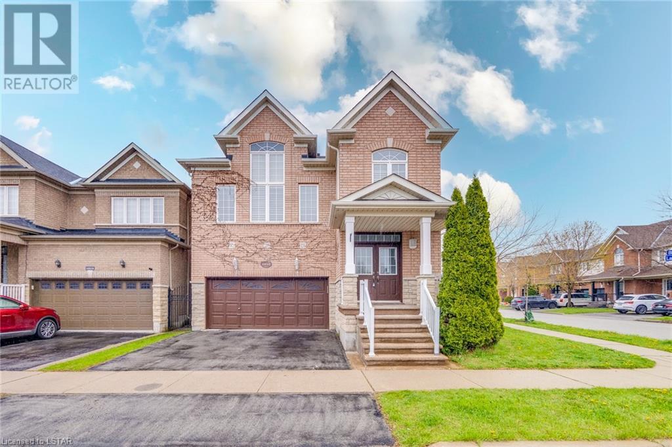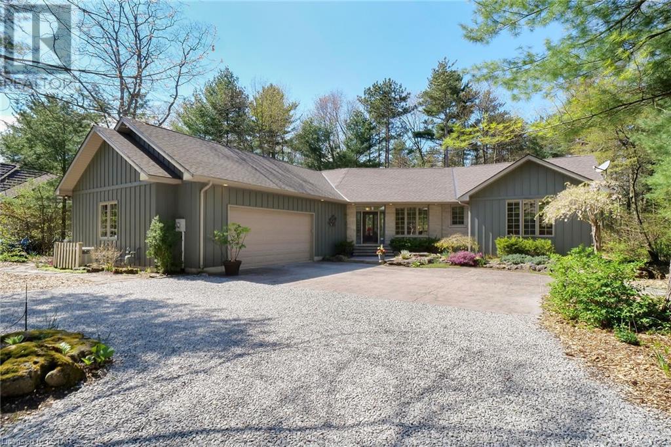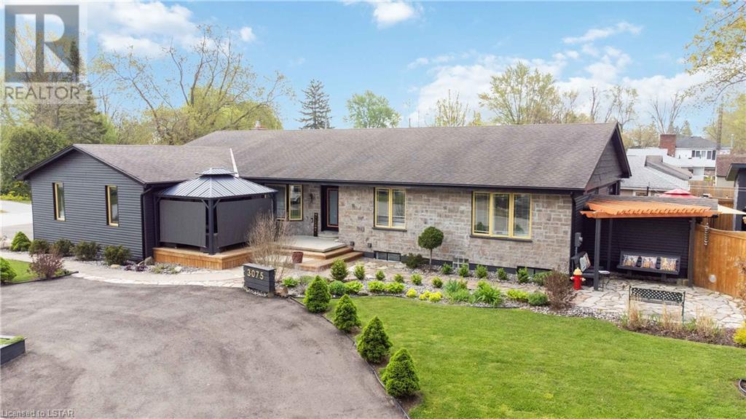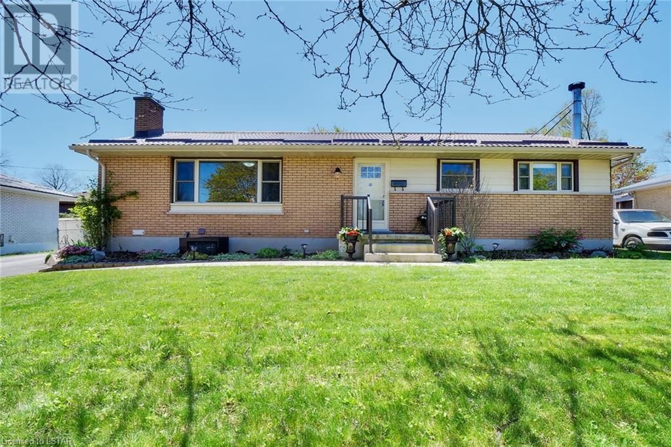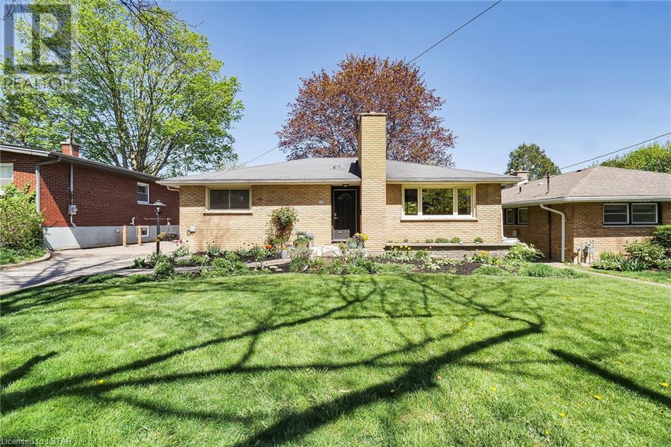266 Highview Crescent
London, Ontario
Beautifully renovated 4 bed, 2 full bath home is ready for it's new family in Southcrest! The main floor features a large living room & dining room space, leading to your eat in kitchen with new appliances, soft close cabinetry & quartz counters including a large peninsula for a family breakfast or homework after school. The 3 spacious bedrooms on the upper level have new modern doors and your large updated 4 piece bathroom. Enjoy a movie night on the lower level in your family room. You'll find the newly added 4th bedroom with egress window and large closet as well as your 3 piece bathroom, perfect for a guest or teenager with the side entrance! The basement level has a great spot for an office, gym or playroom, as well as your laundry and storage! Spend summer nights on your deck in the peaceful yard with a new storage shed for your gardening accessories, and a sandbox for the littles. Other updates include vinyl plank flooring throughout, roof, front porch, most windows, patio, paint, electrical and plumbing, all in 2024. Nothing spared here, and quick possession ensures a summer you will remember forever in your new home! (id:19173)
Blue Forest Realty Inc.
89 Crescent Avenue
St. Thomas, Ontario
Welcome Home to this stunning 2-storey family home in the sought-after Lynhurst area of North St. Thomas! This 3 bed/2.5 bath home is situated on a generous lot on a tree-lined street. Boasting an eat-in kitchen with main floor laundry, with lots of extra space in the basement, this home is ideal for families on the go. Windows, front door, garage door, furnace, A/C, and most windows all replaced in the last 3 years. Shingles replaced in 2018. Don't miss your opportunity to see this property! (id:19173)
Streetcity Realty Inc.
242 East Rivertrace Walk
London, Ontario
Move in ready! Welcome to your dream bungalow, backing to a green space! This meticulously crafted home boasts a seamlessly flowing, modern open concept main floor, perfect for entertaining or cozy family gatherings. Step into the stunningly renovated kitchen with brand new appliances, featuring the convenience of a sweeper for effortless cleanup and central vac. As you relax in the inviting living room, bask in the warmth of the new fireplace, creating a focal point for relaxation and comfort. The main floor is adorned with elegant California shutters, offering both privacy and natural light. Retreat to the primary bedroom, where a serene oasis awaits, complete with direct access to the beautifully landscaped backyard, walk-in closet and ensuite. Discover your own private, fully fenced, outdoor paradise, featuring an in-ground heated pool(new pool liner) surrounded by lush greenery, and a bar area with the convenience of in-ground sprinklers and multicoloured outdoor LED lights for ambience. New roof for peace of mind for years to come. Main floor laundry. Stunning lower level includes a wet bar with cherry wood cabinetry , billiards area, gym, den, and an extra bedroom and bathroom. Ample storage throughout ensures that every need is met with ease. This beautiful home was featured in Lifestyle magazine/kitchen reno won LHBA Awards of Creative Excellence. Embrace the lifestyle you deserve in this exceptional home, meticulously crafted by Alec Harasym. Experience the perfect blend of luxury, comfort, and convenience in every corner of this remarkable property. Conveniently situated close to schools, vibrant shopping area, delectable restaurants ,hospitals and the esteemed Western University, this home offers the epitome of convenience without compromising on tranquility. (id:19173)
RE/MAX Centre City Realty Inc.
55 Agincourt Gardens
London, Ontario
Incredible opportunity to own a home with a ravine lot in the city without breaking the bank. This is a very spacious 5-level side-split. Enjoy an incredible back yard, which features multiple decks and backs onto a gorgeous ravine, with natural and serene setting. The home features parking for 5 vehicles. Upgrades include some new windows, recently installed roofing shingles, oak flooring, copper plumbing, and much more. There are 2 natural fireplaces in the home (which have been closed off). This property does need some updates, but is an incredible potential and offers unmatched value. Please note that this property is an estate sale, and hence is being sold in as-is, where-is condition, without any warranties or representations. Book your showing today. (id:19173)
Century 21 First Canadian Corp.
1043 Manchester Road
London, Ontario
Absolutely exquisite top to bottom this stunning 1600 sf on main floor, all brick Bungalow located in prestigious Hunt Club neighbourhood is walking distance to almost all amenities including; parks, schools, restaurants, shopping and more… Loaded w upgrades throughout there is nothing to do but sit back and enjoy all the personal touches that make this home an absolute showpiece . Larger than it looks this 3+1 bedroom 3 bathroom open concept home is an entertainers dream with enough room for a growing family or retiree with plenty of visitors…. Main floor includes; gorgeous refinished hardwood, office/bedroom, spare bedroom and beautiful primary bedroom with a luxury en suite, formal dining room open to beautiful living room w gas fireplace overlooking an incredible gourmet kitchen w 6 seater island, loads of cabinets, counter space & patio doors to fully fenced private back yard… Enjoy large gatherings at the fire pit or bbq dinner on patio (w hot tub hookup & gas for BBQ) & relax w friends on upper deck. Lower level offers an open concept recreation room w an incredible amount of floor space for theatre seating, billiards area, bright beautiful bedroom, gorgeous full bath, dart board wall, games room, gym/bedroom and loads of storage for all the toys. Tucked away in the highly sought after Hunt Club community, your family will enjoy all that this neighbourhood has to offer with coveted schools, Golf course, Sifton Bog, walking trails, local restaurants, and near by shopping centres. Easy to show, take your time…there is so much to see (id:19173)
RE/MAX Advantage Realty Ltd.
444 Piccadilly Street
London, Ontario
Here's your chance to own a charming, well maintained 3+1 bedroom home in London's Piccadilly Neighbourhood featuring lovingly maintained century homes with unique character and charm. With 9'foot ceilings on the main floor making the spacious rooms feel even more grand. An updated kitchen opens up to a sun-filled dining room with a gorgeous bay window. A media room stretches across the back of the house opening onto a beautiful sundeck and the well-landscaped back yard. A main floor office space just off the kitchen could also be a fourth bedroom. Main floor also includes a 2-piece bathroom. Open-concept foyer at the top of the second floor staircase leads to three large bedrooms, each with ample closet space. These bedrooms open onto a spacious upper hallway with an additional bathroom. The primary bedroom includes a 2-pc ensuite, walk-in closet. This home also features a large finished recreation/games room on the lower level. Could also make a great office space. Laundry room and a large workshop for storage and/or hobbies. Recent updates include: new roof in 2023; windows replaced in 2017; Hydro Service upgraded in 2012, gutter guard on the eavestrough, and central vacuum. Single car garage at the end of the paved drive, provides ample parking and storage. (id:19173)
The Realty Firm Inc.
7483 Silver Creek Crescent
London, Ontario
No need to look any further once you've seen this elegant and luxurious 4700+ sf Bridlewood Homes custom-build with sunset views overlooking the protected woods and greenspace of Dingman ESA in the premium neighbourhood of Silverleaf Estates in Lovely Lambeth. Designed with thoughtful details and all the amenities you could imagine and a generous walk-out basement to boot! The exterior will reel you in, with its lovely curb appeal. Gorgeous engineered hardwood, crown moulding and bespoke cabinetry run throughout the main level into the stunning kitchen, featuring quartz countertops, top of the line stainless steel appliances, a sizeable island for meals, ample cabinet space and a spacious pantry. Tons of natural light from abundant wall-to-wall windows illuminates the entire home providing spectacular year-round views from every room. Walk out from the kitchen onto the massive raised back deck, roomy enough for multiple grilling and seating areas or descend a level to the backyard and covered patio with outdoor kitchen potential. The dreamy Primary suite boasts a walk-in closet, walk-out to the glass-railing deck and a luxurious ensuite with standalone tub and heated floors. The 2nd main floor bedroom also features its own walk-in and ensuite bath so your guests feel pampered. Check out the cool mudroom off the oversized garage with its own dog washing station! The immense walkout basement offers a flex space for a home gym/pool table/games room and a generous family room plus a full bath, extra bedroom and a bonus walk-up to the garage from the huge shop. Equipped with a high-efficiency furnace and AC, in-floor heating throughout the lower and house-wide speaker system. The quiet crescent location is perfect with easy access to tree-lined pathways for your after dinner stroll, Grand Oak Park with playground and an easy drive to the nearby Lambeth CommunityCentre,401/402, restaurants and the bustling shopping district at Southdale and Colonel Talbot. (id:19173)
RE/MAX Advantage Realty Ltd.
1010 Laidlaw Drive
Milton, Ontario
AMAZING DETACHED HOUSE ON PREMIUM CORNER LOT WITH HUGE BACKYARD! OPEN CONCEPT, APPROXIMATELY 2485 SQ FT NOT INCLUDING BASEMENT, 4 BEDROOMS, 3 BATHROOMS, HARDWOOD FLOORING. FINISHED BASEMENT WITH 2 ADDITIONAL BEDROOMS, ONE FULL BATHROOM, 9 FOOT CEILINGS, POT LIGHTS, SEPARATE ENTRANCE FROM GARAGE. NEW UPGRADES IN 2024 INCLUDING KITCHEN, 2 BEDROOMS WITH CLOSET AND BATHROOM IN BASEMENT. MOST HOUSE POT LIGHTS ARE NEW, FRESHLY PAINTED INCLUDING BACKYARD DECK, DEEP CLEANING HAS JUST BEEN DONE. ROOF AND MAIN KITCHEN WERE DONE IN 2022. CLOSE TO MILTON GO STATION, SHOPPING MALLS, HIGHWAY, PARKS AND SCHOOLS. (id:19173)
Sutton Group Preferred Realty Inc.
10379 Huron Wood Drive
Grand Bend, Ontario
HURON WOOD SUBDIVISION: surrounded by a breathtaking Carolinian forest, this two plus two bedroom/office bungalow boasts a one of a kind location as close to the beach as it gets in Huron Wood! A 4 minute walk from your gorgeous sun deck through a green space by means of deeded access, you are at the shoreline of the sandy beach on Lake Huron. Meticulously maintained, the open concept main floor features a kitchen and large walk-in pantry (with hardwood flooring), great room, dining area, laundry room, two half baths, primary bedroom with en-suite and walk-in closet, a bedroom/office, with ceramic tile flooring throughout. The fully finished carpeted lower level boasts two bedrooms, full bath, family room, cold cellar, mechanical room, work room, and storage. There’s an attached two car garage with inside entry, plus a stellar screened in gazebo showcasing the wonderful landscaping and outstanding privacy forested by mature trees surrounding the lot. Enjoy the trails through seemingly untouched areas of the Pinery Park which borders Huron Woods, but you are still a short drive or bicycle ride to everything you need downtown in Grand Bend. Enjoy peace of mind with a wired security system and an on-demand Generac generator. Membership with the Huron Woods Community Association entitles the owners to have access to tennis/pickle-ball courts/canoe racks/playground/basketball court and a lovely large well maintained clubhouse. (id:19173)
Royal LePage Triland Realty
3075 Lake View Avenue
Camlachie, Ontario
Rare opportunity to live steps from the shores of Lake Huron with beach access right across the street. This exceptional spot not only provides lakeside living but also offers the opportunity to generate income or host the entire family with its lower-level granny suite, over 2400 sq. ft. The backyard is an oasis to enjoy all seasons of the year. Fully fenced in featuring a BBQ cabana with gas stove top, waterfall feature, shed (12x16 ft), and hook up for a hot tub. Tons of updates to this home see the documents tab for the full list. The main floor welcomes you with a bright sitting room, open-concept updated kitchen with new appliances and chefs oven. With 3 bedrooms on the main floor and spacious primary bedroom with 5-PC ensuite, walk-in closet, and walk out to the back deck. Plus the added convenience of main floor laundry. The lower level, accessed from the main floor or from a separate grade entrance has 8 ft ceilings and features a full kitchen, 2 bedrooms, 5 PC bath, ample storage, a workshop that can be converted to a bedroom with 3 PC ensuite and is ready for your final touches. This space is perfect for a second living area, multi-generational family, Airbnb, or man cave. Schedule a tour today to explore all that this location has to offer! (id:19173)
Blue Forest Realty Inc.
39 Frontenac Road
London, Ontario
This beautifully updated brick ranch in the desirable Glen Cairn neighbourhood has seen extensive renovations over the past years. The home boasts modern updates including a new patio slider, exterior doors, eavestroughs, a refreshed front porch with new railing and sidewalk, as well as a new bathroom window, fencing, and furnace. The kitchen has been transformed with a new sink, taps, countertops, and updated flooring on the lower level. The house includes all appliances.The interior features a reconfigured two of the original three bedrooms have been merged to create a spacious master bedroom with ample his and hers closets. This can be easily reversed if you would like to go back to 3 bedrooms. The lower level offers additional living space with a bright extra bedroom and a large L-shaped recreation room, complete with a bar for entertaining. This level also houses a full bathroom, a cold room, a laundry room and separate entrance for future in-law suite.Outside, the property features a large, fully fenced backyard with a partially covered concrete patio, lush grass, and a shed for extra storage, and a fire pit for outdoor gatherings. The home is equipped with a durable metal roof complete with ice guards, enhancing its all-weather capabilities.The home’s location is highly desirable, nestled in a well-maintained neighbourhood just minutes from schools, hospitals, shopping centres, highway access, and natural attraction (id:19173)
The Realty Firm Inc.
698 Brant Street
London, Ontario
Welcome to 698 Brant Street! This well-maintained bungalow is tucked away on a tree-lined street in the charming Carling Heights neighbourhood. This 3-bedroom, 2-bathroom home with detached garage is perfect for first time home-buyers, down-sizers or those looking for a quiet retreat in the city. The open-concept living room/dining room is flooded with natural light that continues into the large kitchen. Just down the hall are two generous size bedrooms and a bathroom. The focal point of the main floor is the oversized 4-season sunroom that overlooks your private backyard, complete with its own gas fireplace that can be enjoyed all year round. The lower level is fully finished with another bedroom, family room, full bathroom and workout/office area. A Boiler system provides even heat distribution throughout the winter. The long driveway and large, fully fenced backyard is perfect for gardening, entertaining and enjoying your days on the porch swing. Enjoy quick access to downtown, schools, parks and local businesses. Don’t miss out on the opportunity to make this home your own! (id:19173)
The Realty Firm Prestige Brokerage Inc.

