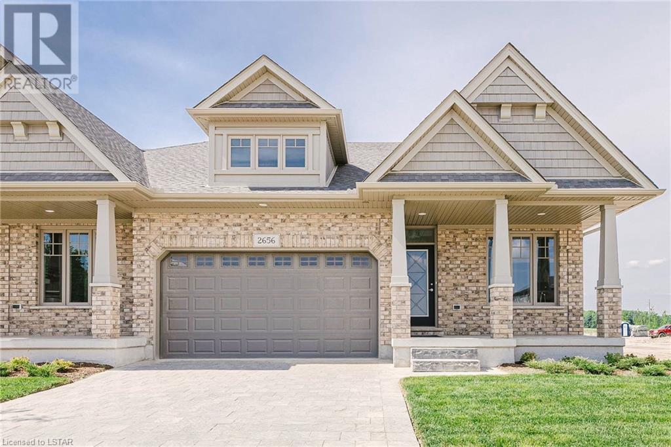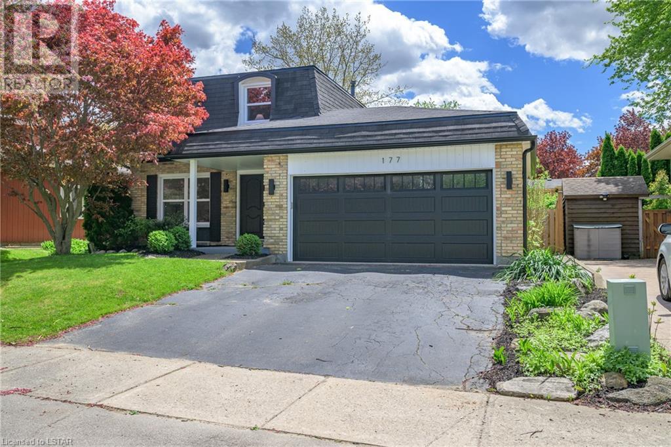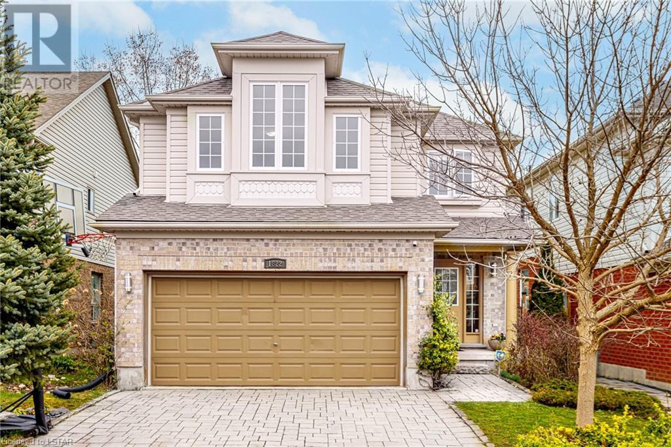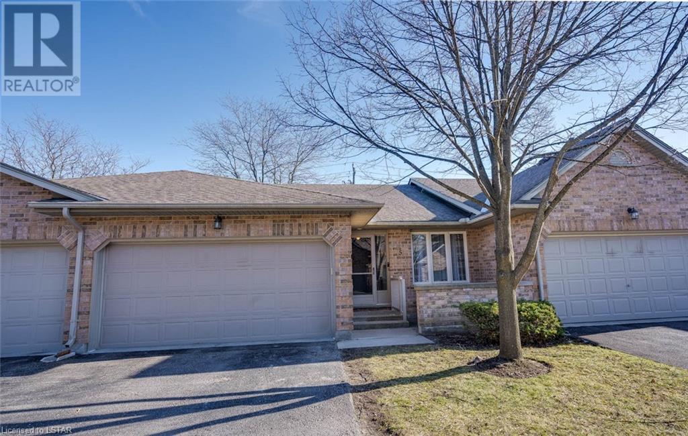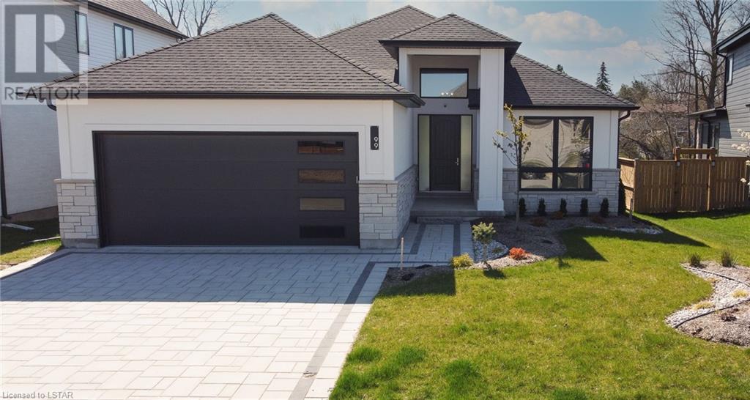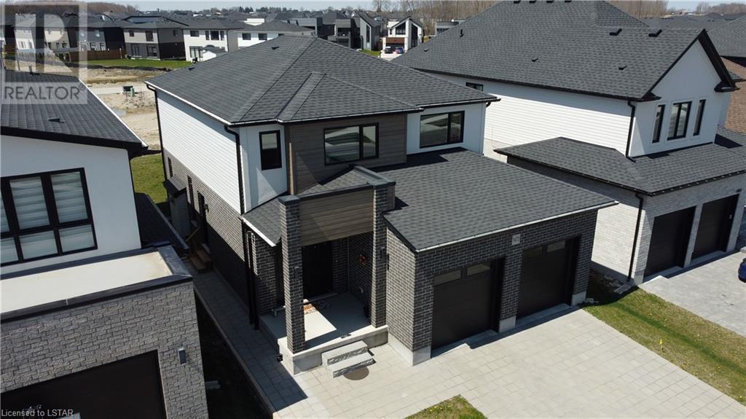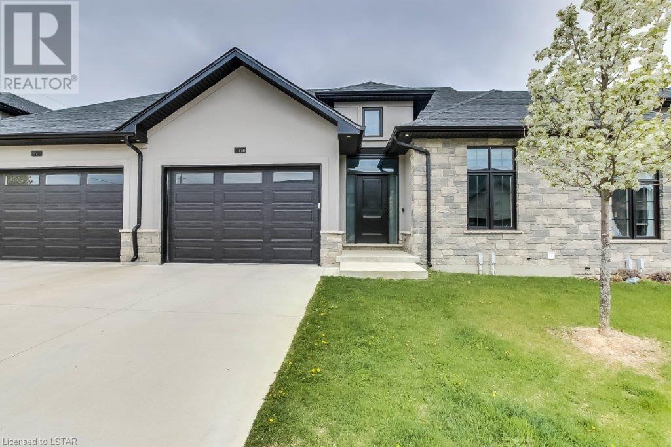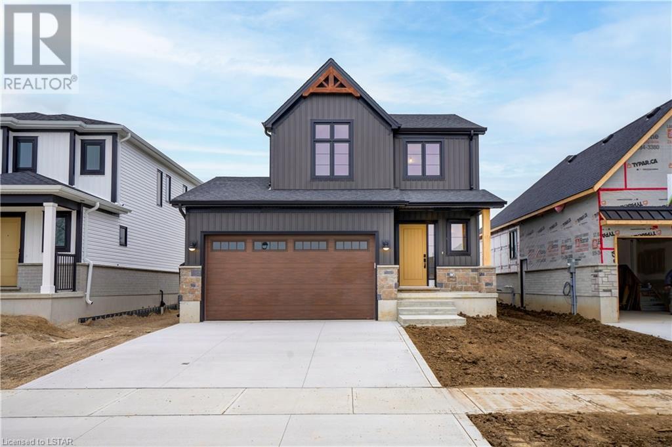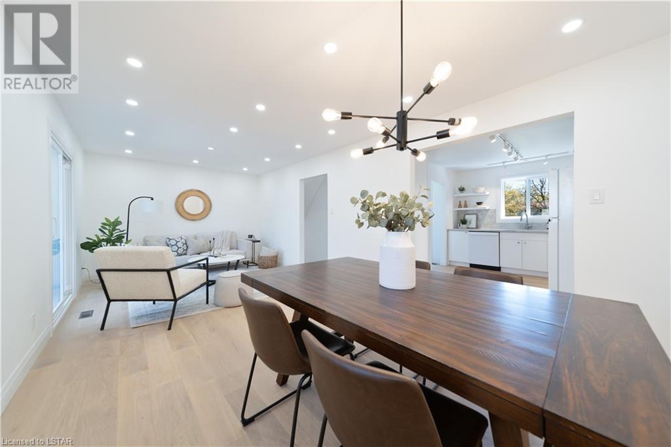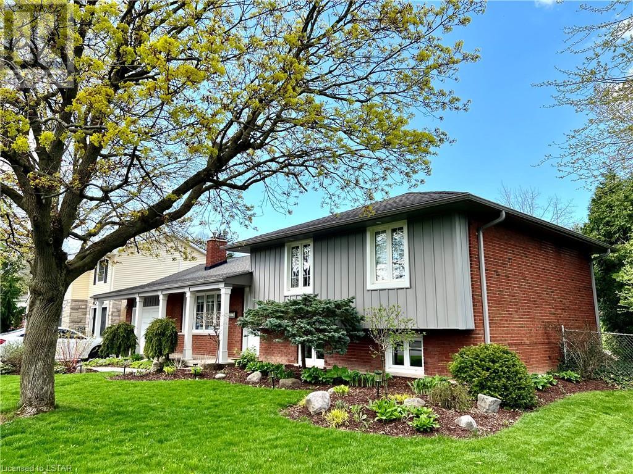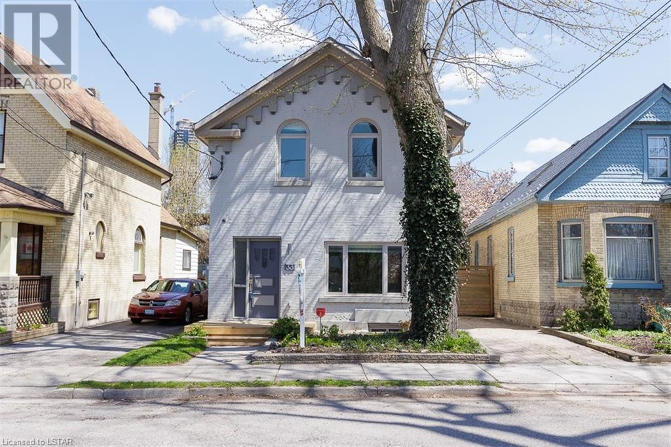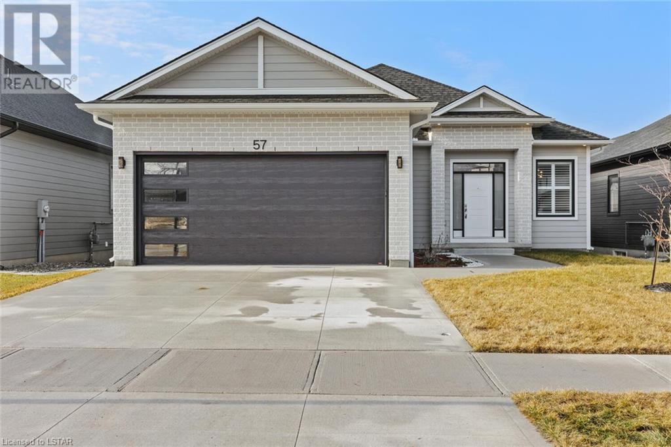2650 Buroak Drive Unit# 32
London, Ontario
Welcome to FOX COURT PHASE FOUR, a community of new builds by AUBURN HOMES. The open concept and popular Sterling END UNIT floor plan offers 1399 sq ft of quality finishes and features an entertainer's/chef's kitchen with large breakfast bar island overlooking great room and dining room that boasts vaulted ceiling and linear gas fireplace. Choose gas or electric cooktop (included) Primary bedroom includes large walk-in closet, 3 pc ensuite bathroom featuring tiled shower with marble base. 2nd bedroom or den with large closets. Convenience of main floor laundry, additional 4-piece bathroom, and double car garage complete the main level. Quartz countertops in kitchen and all bathrooms. Lovely covered front porch. Plus you will be able to enjoy your own private deck off the dining room. Never water, cut the grass or shovel snow again! Easy living with an extra sense of community. Photos seen on MLS are of our model home and have upgrades are not included. Phase four needs a minimum of 6 month occupancy. (id:19173)
Century 21 First Canadian Steve Kleiman Inc.
177 Gatineau Road
London, Ontario
Nestled within Byron's charming and close-knit neighbourhood lies this beautiful 3 bedroom home, tucked away on a serene tree-lined street. Situated just a stroll away from Springbank Park, Boler Mountain, and top-tier schools, this home boasts an enviable location. A stunning home boasting excellent curb appeal, a covered porch, and a landscaped lot that welcomes you. Step inside to discover bamboo hardwood floors and an open-concept main floor designed for seamless living. The bright and spacious living room beams with lots of natural light overlooking your front porch through the large window. Adjacent, the eat-in/dining area connects to beautiful kitchen with maple wood cabinets, white quartz counters, stainless steel appliances, and patio sliding door leading to your own backyard oasis. Outside, a spacious backyard area is ready for all your entertainment needs, complete with a heated in-ground saltwater pool with newer liner, filter, heater, and salt chlorine generator. This pool provides a refreshing retreat on hot summer days. Convenience is key, with the garage providing direct backyard access and inside entry into the home. Newly updated 2-piece bath completes this level. Upstairs, 3 bedrooms, including a spacious primary suite with 2 closets and bonus walk in closet. Stylish 4-piece bathroom has been newly updated with modern finishes and soaker tub. For additional space to unwind, the fully finished lower level boasts a spacious recreation room, complete with built-in wall cabinets and laundry room offers ample storage space for all your needs. Other recent updates include: insulated garage door with opener, furnace humidifier, upgraded attic insulation, newer windows (main and second level), eaves, fascia, gutters with gutter block, renovated bathrooms, BBQ gas line, and newer appliances. Don't miss this opportunity to make 177 Gatineau your new home in an amazing family-friendly neighbourhood. Come and see for yourself! (id:19173)
Keller Williams Lifestyles Realty
1822 Gough Avenue
London, Ontario
Experience the pinnacle of family comfort in this expansive and inviting North London 2 Storey gem. Nestled within the highly sought-after neighbourhood of Forrest Hill. This home is perfectly tailored for those who cherish spacious interiors and serene outdoor living, in a park-like setting! Spanning approximately 3300 sq ft of finished space, this 4-bedroom, 4-bathroom residence radiates an airy layout bathed in natural light. The main floor is warm and inviting, showcasing gleaming hardwood floors, an open-concept eat-in kitchen, & versatile/interchangeable dining/living room spaces. Upstairs, discover 4 spacious bedrooms with a generously sized primary bedroom, featuring a walk-in closet and a large lavish ensuite with a jetted tub. The fully finished basement expands the living space, complete with a 4-piece bathroom. Currently used as an entertainment area, there is potential for extra bedrooms or an in-law suite! Meticulously maintained by the original owners, this former model home showcases impeccable condition, with newer roof, furnace, and A/C (all less than 4 years old), ensuring peace of mind for years to come. Enjoy added perks like a in ground sprinkler system, home security system and tiled 2-car garage. Outside, the backyard steals the spotlight adding that WOW factor, providing an incredible retreat. Surrounded by mature landscaping and lush greenery. In full bloom, it offers unparalleled privacy and a serene oasis. Don't miss the opportunity to unwind on the new deck and soak in the tranquility of your own backyard paradise.Whether you're enjoying a morning coffee on the patio or hosting a barbecue with friends, the tranquil ambiance of this backyard is sure to delight. This home’s coveted location offers top notch school districts, parks, YMCA community centre, library, trails, parks, golf, food and entertainment. Contact today to schedule a viewing and secure your slice of paradise! (id:19173)
Century 21 First Canadian Corp.
1241 Beaverbrook Avenue Unit# 5
London, Ontario
Whether you are raising a family or like having the grandchildren or friends come and stay over, this 2+2 bedroom, 3 bath condo is just perfect for you. With plenty of main level room to live your life but with bonus lower level finished space plus two bedrooms, this double garage condo with a nice sized rear deck is just perfect and checks off all the boxes. Located close to all amenities including shopping, hospital, Western University and many other destinations, this one will fill all your requirements. One of the nicest and well kept condo complexes in London. Come check this one out as soon as you can. (id:19173)
Royal LePage Triland Realty
99 Optimist Drive
Talbotville, Ontario
Pine Tree Homes presents The Cottonwood. Over 2000 sq ft of expansive bugalow with 14 foot entry leading to an open concept sun drenched kitchen, dinette, large great room with vaulted ceiling and walkout to covered patio area. Beautifully appointed kitchen with large island with waterfall quartz top, matching backsplash, and walk in pantry. The master suite boasts a luxurious ensuite with heated floors, double sided electric fireplace, shower built for two, soaker tub and walk thru closet. Other main floor features include additional bedroom with ensuite privelage to full bath, and den/office. The lower level boasts over 1400 sq ft of space with 8'-4 wall height oversized windows and multi-family potential with walk up to the garage. Massive rec room with 2 bedrooms and 4 piece bath round out the finished space. And of course no Pine Tree home would be complete without the cold room below and over sized garage above. This home is a quick possession brand new build with full Tarion Warranty. Home includes appliance package, built in speaker system, security system and all closets outfitted to suit your family's needs. (id:19173)
Sutton Group - Select Realty Inc.
1472 Medway Park Drive
London, Ontario
Welcome to this stunning modern open concept custom house, boasting a finished basement granny suite and approximately 1850 sqft above grade, meticulously crafted by Legacy Homes Of London. Situated in the coveted community of Creek View in Northwest London, this home offers a pristine living experience that feels almost brand new.Enjoy the convenience of a short stroll to Sir Arthur Currie Public School and a quick drive to the Hydepark Shopping Centre, where you'll find an array of amenities including restaurants, banks, and major department stores. Watch the breathtaking sunsets from the rear patio or master bedroom, as this home is bathed in natural light thanks to its large windows in every area.Features of this remarkable property include four spacious bedrooms, two and a half bathrooms, and hardwood flooring throughout the main floor. The primary bedroom serves as a serene retreat with a luxurious ensuite featuring a walk-in glass shower, double sinks, and a generous walk-in closet.Numerous upgrades adorn this home, including 9' ceilings on the main floor, 8' interior doors, modern ceiling-height kitchen cabinets, an elegant backsplash, a large closet pantry, and an oversized island offering ample storage. Modern lighting fixtures, including pot lights, illuminate the space, while quartz countertops grace every surface.The exterior exudes curb appeal with its brick and stucco panel front, accentuated by an arch over the front porch. A large driveway accommodates up to six vehicles, including two in the garage. The side entrance leads to the basement, which features a finished granny suite complete with a separate kitchen and laundry facilities.Experience luxury living in a modern setting - schedule a viewing today and make this exquisite house your new home (id:19173)
Nu-Vista Premiere Realty Inc.
9861 Glendon Drive Unit# 418
Komoka, Ontario
Welcome home to Beautiful Bella Lago Estates. Located just minutes to the west of London in the fast growing and highly sought after area of Komoka. A well designed and functional one floor unit offers 1340 square feet of living space with two generous sized bedrooms, two full baths, large kitchen with island and quartz countertops, large dining room and 9 foot ceilings. Lots of windows make this home very bright and spacious. The family room has plenty of room and a cozy gas fireplace on those cold winter nights. One and a half car concrete driveway and garage and you cant miss the backyard large concrete patio with gazebo. What a great spot to enjoy those summer evenings. This unit will not disappoint, book your showing today! (id:19173)
Century 21 First Canadian Corp.
52 Postma Crescent
Ailsa Craig, Ontario
Welcome to 52 Postma Crescent, nestled in the picturesque town of Ailsa Craig, Ontario, within our newest subdivision, Ausable Bluffs. Built by VanderMolen Homes, Inc., this home showcases a thoughtfully designed open-concept layout, ideal for both family gatherings and serene evenings at home. Featuring a contemporary farmhouse aesthetic, the home seamlessly blends modern elements, such as two-toned kitchen cabinets and light quartz countertops, with timeless charm, evident in its dark exterior accents and inviting interior color palette. Spanning just over 1,500 square feet, this home offers ample living space, with the family room effortlessly flowing into the dinette and kitchen, extending to the covered back deck. The main level is further complemented by a convenient two-piece powder room and a dedicated laundry room. Upstairs, the modern farmhouse theme continues in the primary bedroom, featuring vaulted ceilings, a sleek ensuite with contemporary fixtures, and a generously sized walk-in closet. Completing the upper level are two additional bedrooms, sharing a well-appointed full bathroom, ensuring comfort and convenience for the entire family. Additional features for this home include: High energy-efficient systems, 200 Amp electric panel, sump pump, concrete driveway, fully sodded lot, covered rear patio (10ftx20ft), separate entrance to the basement from the garage, basement kitchenette and bathroom rough-ins. Ausable Bluffs is only 20 minute away from north London, 15 minutes to east of Strathroy, and 25 minutes to the beautiful shores of Lake Huron. Taxes & Assessed Value yet to be determined. (id:19173)
Century 21 First Canadian Corp.
207 Boullee Street Unit# 27
London, Ontario
Attention all first-time homebuyers and investors! You absolutely can't miss out on this opportunity. It's like stepping into a brand-new home, meticulously crafted with attention to every detail. Nestled in East London, mere steps from public transportation, this newly renovated residence is a dream come true. Whether you're seeking a picturesque home for your growing family or an astute investor aiming to diversify their portfolio, this property ticks all the boxes. With a convenient 25-minute commute via public transit to Western University or Fanshawe College, it's tailor-made for students. Every aspect of this home has been lovingly transformed, showcasing elegant upgrades like engineered hardwood flooring and carefully chosen light fixtures throughout with quartz countertops in the kitchen. Bask in the abundance of natural light streaming through its east-facing windows, while enjoying the peace of mind provided by brand-new features such as windows (installed in 2024), furnace (also 2024), refrigerator, stove, dishwasher, built-in microwave, washer, and dryer (all updated in 2024). Plus, the roof was replaced in 2022, ensuring the utmost quality and comfort for years to come. (id:19173)
Housesigma Inc.
787 Manchester Road
London, Ontario
Welcome to your ideal home! This fantastic 3+1 bedroom side split has been beautifully renovated and meticulously maintained. Situated on an oversized lot with a stamped concrete driveway, it boasts curb appeal that's sure to impress. You'll find a cozy living room with hardwood floors and a gas fireplace surrounded by stone, perfect for relaxing evenings. The kitchen features quartz counters, a stylish tile backsplash, and modern appliances. The renovated 4-piece bathroom is a luxurious retreat with heated floors, granite counters, and stunning custom cabinets. Downstairs, the lower level offers a spacious laundry room, a 3-piece bath, an extra bedroom, and a fabulous family room with built-in storage. Conveniently located near Oakridge Secondary School, shopping, and parks, this home is ideal for families. Plus, with a water softener, central vacuum, and an owned hot water heater, it's move-in ready. Enjoy the huge backyard with sprinklers, perfect for outdoor gatherings and activities. Don't miss out on this amazing opportunity to call this house your home! (id:19173)
Keller Williams Lifestyles Realty
33 Wilson Avenue
London, Ontario
Welcome to your dream home located in the desirable Blackfriars neighbourhood. Backing onto Labatt Park, this unique home offers the perfect blend of privacy and the convenience of downtown. Stepping inside, you'll immediately be captivated by the timeless charm and historical accents of this home, which has been lovingly cared for by the same family for over five decades. The interior features stunning exposed brick that add warmth and character to the living spaces, updated flooring throughout, providing both durability and modern appeal, tastefully renovated kitchen (2021) and two full bathrooms, offering a perfect blend of functionality and style. Upstairs, you'll find the convenience of second-floor laundry adjacent to the over-sized bathroom, and 3 bedrooms offering ample space and natural light. A spacious patio, play structure, and large storage shed are the highlights of the private backyard. A host of upgrades include, 200 amp service, appliances, drywall and spray foam throughout the entire home, and freshly painted rooms. Ample storage available in the basement, with access to the backyard. This property must be seen to be truly appreciated, book your showing today! (id:19173)
Blue Forest Realty Inc.
57 Royal Crescent
Southwold, Ontario
Welcome to 57 Royal Cres! Just 15 min to London, 10 mins drive to St. Thomas, and 15 mins Port Stanley Beach. As you step inside you will be captivated by the spacious open floor plan and 9' ceilings, pot lights throughout, engineered Hardwood & open concept kitchen and dining room. The massive kitchen is a culinary masterpiece featuring tons of counter space and soft-close cabinets, hook up for gas stove, a walk-in pantry and an island for entertaining. The main floor boasts two bedrooms, two baths, laundry on the main floor and lots of natural light. The large primary bedroom features a coffered ceiling, a luxury ensuite bathroom with a double vanity, walking-in shower and a walk-in closet. All SS appliances included, California shuttles throughout, upgraded light fixtures, attached 2-car garage, concrete driveway and the list goes on... The huge basement is fully insulated with a rough-in bathroom, waiting for you to develop extra living space, a man cave or just use for a big gathering and play area. Oversized patio door leading to the fully covered poured concrete patio with gas bbq line, ideal to enjoy your morning coffee or tea, BBQ with family & friends. It cleaved in a brand new subdivision with lots of custom high-end homes averaging prices of over a million dollars. It is perfect for families looking for a safe and thriving area to call home. (id:19173)
Sutton Group - Select Realty Inc.

