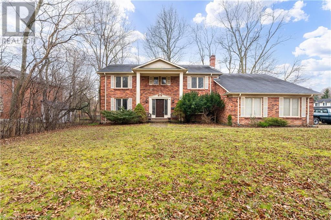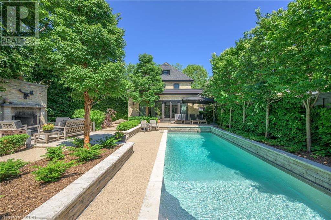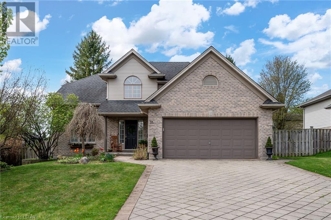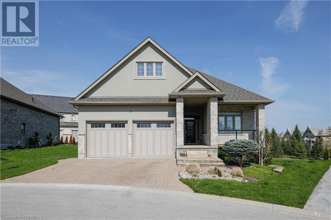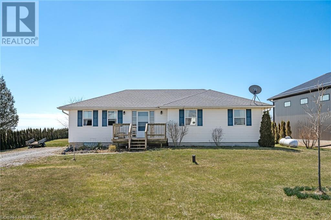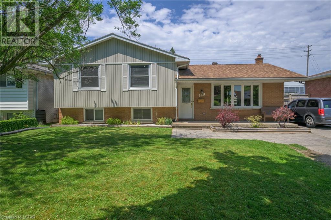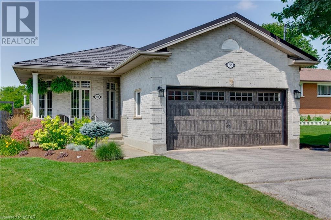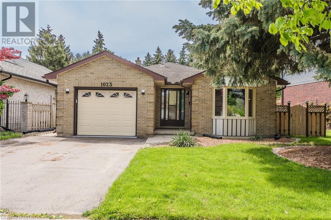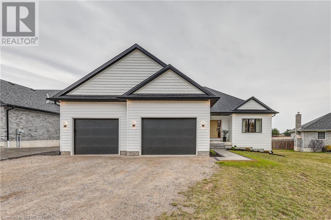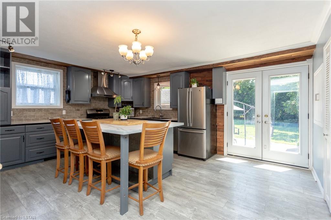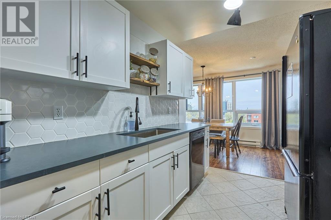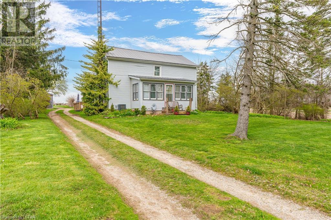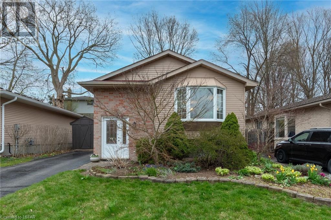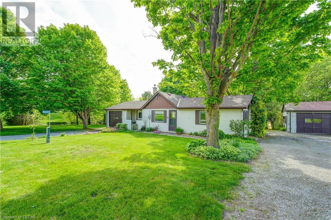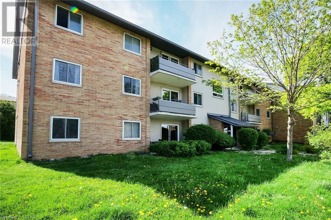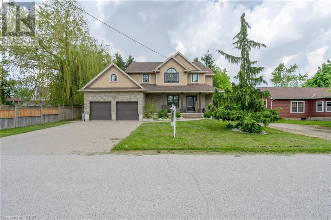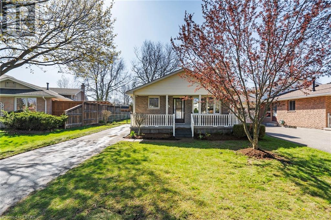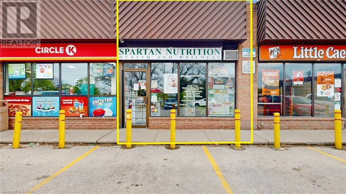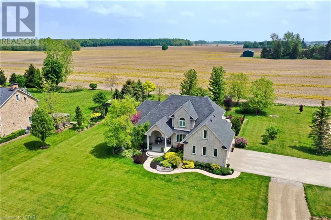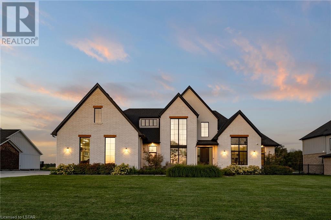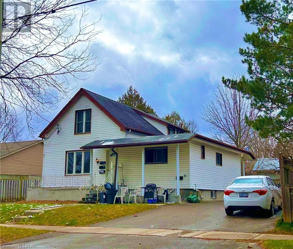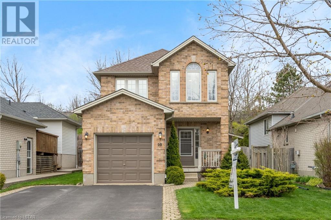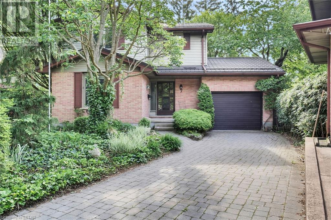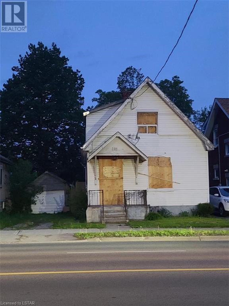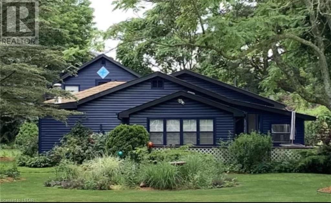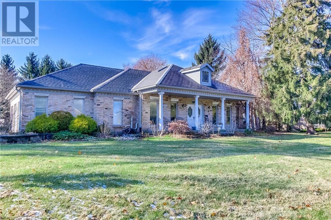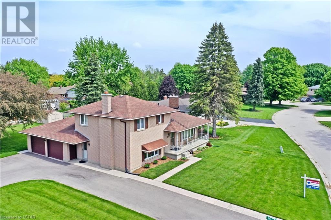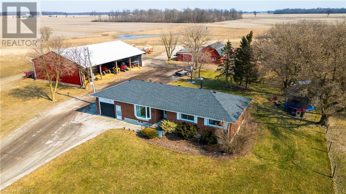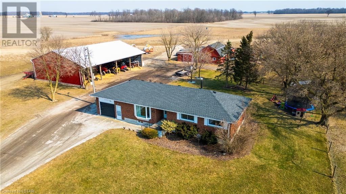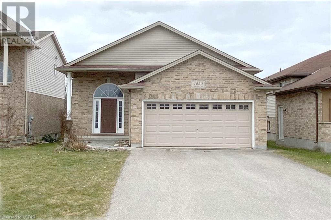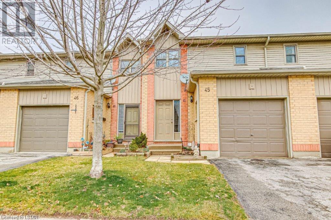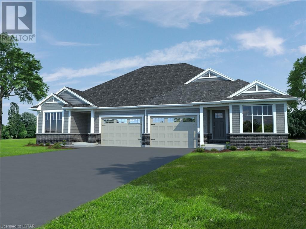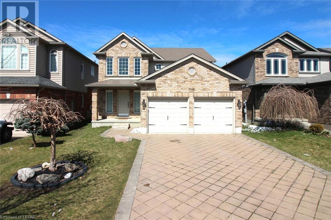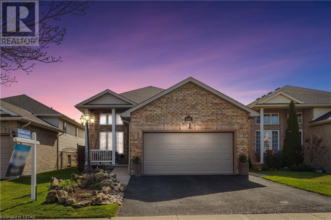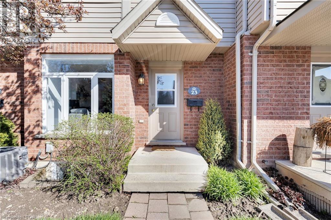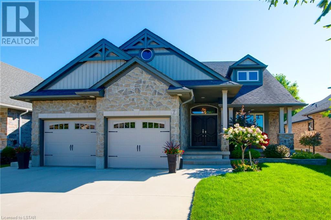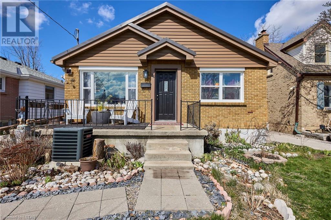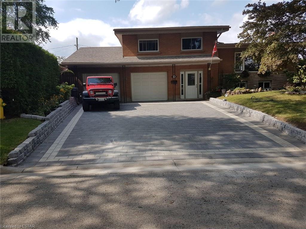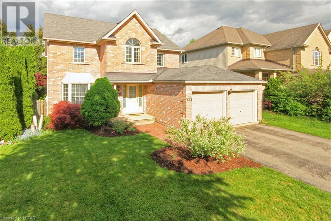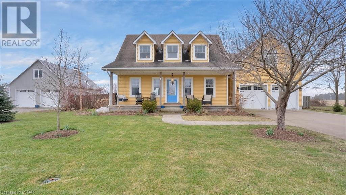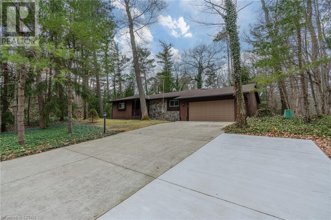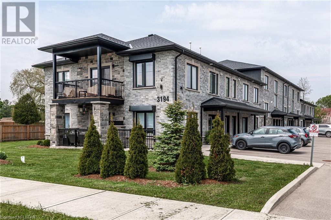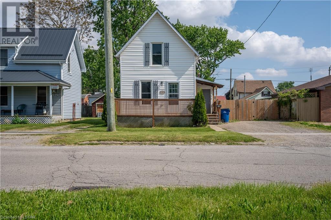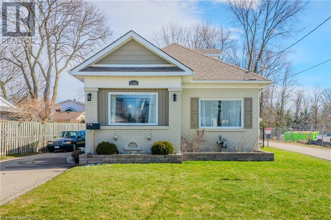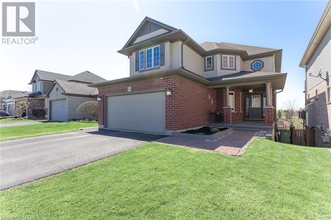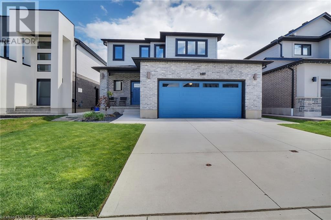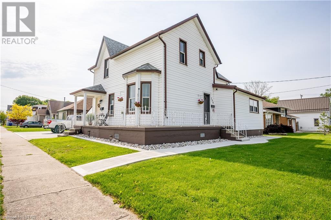9 Aspen Place
London, Ontario
Expansive rooms throughout and a gorgeous winding staircase designed for your own Scarlett O'Hara moments. This lovely home in lovely Lambeth Estates checks all the 'must have' boxes and then casually tosses in a three car garage on a half acre site as if it's an every day thing! Four large bedrooms including a primary bedroom large enough for double entry doors, with an enormous ensuite and gorgeous views. This house will start calling you home the minute you walk in to the open and airy foyer. The fortunate family to enjoy this home will have the space for hosting as well as the eat in kitchen nook area surround by windows and views. If your family is ready to thrive in the Lambeth Lifestyle, it's time to move, this may very well be the final days of affordable estate homes in Lambeth! (id:19173)
RE/MAX Centre City Realty Inc.
867 Hellmuth Avenue
London, Ontario
Captivating curb appeal. Magazine-worthy interior. Luxe details and backyard sanctuary. Coveted location in London's Old North. Outdoor living showcases impressive gardens by Eden Gardenworks everywhere including yellow brick retaining walls, stone steps & lush greenery… & that's just the front yard! Compelling 2 1/2 storey, yellow-brick century home. Charming front porch featuring Brazilian walnut & period railings. Step inside to an open concept floor plan & exciting renovations. Details include stained glass windows, custom baseboards & crown moulding. Natural oak hardwood floors stretch from the living & dining rooms through the spectacular gourmet kitchen & lounge addition. Dramatic marble surfaces & backsplash, sleek flat-panel cabinetry w/integrated appliances, floating stainless steel shelving & Wolf gas range combine with an oversized contrast island ideal for the home chef & entertaining. Lounge area looks out a wall of glass to your private oasis. Luxe 3-piece conveniently located.The 2nd floor offers 2 bedrooms including a romantic primary suite w/ large designer dressing room. Lovely 5-piece main bath. 2nd floor ready for addition over the kitchen if desired. Large 3rd floor bedroom retreat w/ private powder room, lots of built in cabinetry and dormer windows. Lower level features infra-red sauna, bonus room, epoxy floors & lots of storage. Backyard Coach House offers 2-car garage, bathroom & kitchen servicing the built-in bbq poolside. Private backyard w/ incredible gardens, mature European Beech hedge, stunning Paperbark Maple trees, climbing Hydrangeas, landscape lighting, heated salt-water pool & an exquisite yellow-brick Rumford fireplace. This property offers an incredible private retreat to relax & recharge or an amazing space to entertain. Fantastic location close to St. Josephs & University Hospitals, downtown business centre, Western University. St. George P.S. & Central Secondary catchment. Welcome home. (id:19173)
Sutton Group - Select Realty Inc.
35 Winona Road
Kilworth, Ontario
Without a pool oasis this summer? Look no further, 35 Winona Road has that and a whole lot more. A beautifully maintained home in the heart of Komoka. This exceptional property sits on a spacious lot, offering plenty of room to enjoy both indoor and outdoor living. As you step inside, you'll be greeted by a recently updated kitchen, complete with elegant quartz countertops, sleek white cabinetry, and stainless steel appliances all new in 2023. The open-concept design seamlessly connects the kitchen to the dining and family room, making it perfect for entertaining. Large windows flood the space with natural light, creating a warm and inviting atmosphere. Other key features include, California shutters throughout, Smart home technology such as Nest thermostat, doorbell and smoke alarms. Lastly, a ARLO home security camera system. The fully finished basement is a versatile space that can be used as a family room, home office, or recreation area—ideal for growing families or those seeking additional living space. With ample storage, this basement adds significant value to the home. Venture outside, and you'll discover a backyard oasis that will be the envy of the neighborhood. The centerpiece is a sparkling in-ground pool, surrounded by lush landscaping and a spacious patio area for lounging or dining al fresco. Whether you're hosting summer barbecues or enjoying a quiet evening swim, this backyard offers a private retreat from the hustle and bustle of daily life. (id:19173)
Housesigma Inc.
116 Woodholme Close
London, Ontario
Well established community for care free life style, historic Woodholme Park. This one floor open concept vacant condo with finished lower level WALKOUT is approximately 2,534 sq.ft of finished space. This 3+1 bedroom is loaded with upgrades. Incredibly well taken cared home showcasing the custom Kitchen with granite countertops throughout, lots of cabinets for storage, high ceilings, oversized baseboard, hardwood, ceramic and stainless appliances. Front room could be used for 3rd bedroom or an office. Main floor laundry with lots of cupboard space. Covered deck off the dinnette with a nice view of the backyard. Lower living space has a bedroom, a family room and 3pc bathroom. Huge lower space to be finished for more space in the future. Close to Western University, University hospital and Masonville Shopping Mall or enjoy a stroll through the Medway Valley trails/forest. (id:19173)
Nu-Vista Premiere Realty Inc.
742 Lakeshore Road
Port Burwell, Ontario
Welcome to country living with lake views!! This tree-lined 2 bedroom bungalow is situated on 0.8 acres, and offers loads of opportunity. The main floor features 2 bedrooms, full bath, main floor laundry and an open concept design, which allows convenience and function when entertaining with friends and family. The basement is newly drywalled and painted, making it easy to transform the space to your liking. Lots of thought went into the landscaping for this home. Emerald cedars border both sides of the property for added privacy, and various types of trees have been planted throughout (maple trees, tulip trees, granny smith apple tree, oak tree, curly willow and a weeping cedar). Notable upgrades include roof ('17), newer well pump and pressure tank, freshly painted main floor (2024), and a/c (~2010). Being zoned Agricultural, allows lots of opportunity in terms of use and enjoyment. Only 15 mins from port Burwell and 30 mins to Tillsonburg. You don't want to miss out on this one! (id:19173)
Century 21 First Canadian Corp.
149 Glenburnie Crescent
London, Ontario
Do not miss the chance to own this spacious 4 level side split with great curb appeal on a large park like lot with a large detached workshop in the backyard. This home features a bright main floor great room, a separate dining room, 3 bedrooms upstairs, a large family room with den, and a 2 piece bathroom in the lower level with walkout access to the back yard. This home site on a beautiful mature lot and has a dream 24 x 32 (approx) workshop in the rear yard with 10 foot ceilings, insulated with heat, and hydro. This home requires freshening up to make it your own. This beautiful Northridge home is is walking distance to many parks, walking trails, bus routes, Lucas secondary school and Northridge public school and St. mark's catholic elementary school. (id:19173)
Sutton Group - Select Realty Inc.
Century 21 First Canadian Corp.
795 Nadine Avenue
London, Ontario
This bright, spacious and well-maintained 4 bedroom split-level beauty with double garage is ready for you to call home! Enjoy the handsome curb appeal before walking into the stunning front room and classy formal dining room. The oversized eat-in gourmet kitchen comes complete with vaulted ceilings, a large island, ceramic flooring, updated sink; and newer appliances. The heart of this home is perfect for large dinners and gatherings. The second floor shows off 3 bedrooms, including a master with double closets and cheater door to a large main bath - with shower and jet tub. Just a few steps to the lower level, you will find the generous family room with gas fireplace that can fit the whole family on movie night. There is also a second 5 piece bath and 4th bedroom. The basement level of the home offers great development potential with an additional sq. ft of usable space. And finally, new flooring lighting, and fresh paint complete the interior look of the home. The low maintenance back yard is perfect for pool lovers, entertaining or relaxing. The in-ground salt water heated pool is equipped with a new salt cell, pump and liner (2023). Enjoy the stamped concrete patio surrounding it. You can also rest easy with the Hy Grade metal roof with 50 yr warranty (2011). Great location - close to shopping, Victoria Hospital, schools, downtown and highways. (id:19173)
RE/MAX Centre City Realty Inc.
1023 Aldersbrook Road
London, Ontario
Perched in the heart of White Hills, this home enjoys the best of both worlds - a serene suburban setting with easy access to urban conveniences. The neighborhood boasts picturesque streets, lush greenery, and a sense of community that's truly inviting. With top-rated schools, parks, and recreational facilities just moments away, 1023 Aldersbrook Rd epitomizes the quintessential family-friendly abode. Beyond its undeniable beauty and charm, 1023 Aldersbrook Rd represents more than just a house - it's a place to call home. Whether you're starting a new chapter with your family or seeking a peaceful retreat to unwind after a long day, this residence offers the perfect balance of comfort, luxury, and convenience. Don't miss the opportunity to experience the magic of 1023 Aldersbrook Rd for yourself. Contact me today to schedule your private tour and discover why this home is truly a rare find in the heart of White Hills. (id:19173)
Streetcity Realty Inc.
9233 Richmond Road
Richmond, Ontario
DREAM! HOME! Don't get caught comparing this property to other newer built homes in the area, as the quality of materials, attention to detail, perfect layout & 3,300+ sq ft of finished space are sure to impress. Walking through the beautiful 3 point latching front door will set the tone for the 5 bed, 3 full bath bungalow showcasing open concept design with high ceilings. Living, kitchen & dining are bathed in light from black framed windows as your friends sit along waterfall quartz counters bordering an oversized island surrounded by banks of drawers for all your chef's tools. A coffee bar is nestled beside stainless appliances just in front of the walk-in pantry. 2 beds and a full bath are separated from the primary bedroom with timeless styling, glass shower and easy egress closet. The 2 car garage is long enough to fit your work or play trailers in and an entryway bench and laundry room stay out of company’s sight with thoughtful design. Downstairs you'll finish the tour with 2 more bedrooms, an office, large space being used as a gym and a considerable great room for your pool table, shuffleboard and comfy couches! Richmond is right between Aylmer & Tillsonburg, 24 minutes from the 401 and in prime country for watching the stars at night while having multiple beaches just a short drive away. (id:19173)
Janzen-Tenk Realty Inc.
113 Balaclava Street
St. Thomas, Ontario
Nestled on one of the most expansive lots in the area sits this 3-bedroom, 1.5-bath home; a sanctuary waiting to be discovered. As you arrive, the detached, oversized 2-car garage/shop immediately impresses, offering ample parking and a dedicated space for hobbies and projects. Step into the sprawling fenced yard, a playground for kids and pets alike, while you relax on the back patio or indulge your creativity in the workshop. Inside, the heart of this home is the modern, family-style kitchen, seamlessly blending contemporary comfort with classic charm. The primary bedroom provides both space and serenity, with access to an enclosed front porch—a perfect spot to enjoy peaceful moments. Storage solutions abound, with large closets on the second floor and ample storage space in the basement, ensuring everything stays neatly organized. But this residence is more than just a living space; it's a canvas for memories. With its blend of modern convenience and timeless appeal, 113 Balaclava St invites you to embrace a world where outdoor enjoyment meets indoor comfort, where every day becomes a cherished part of your journey. This property isn't just a house; it's your next chapter—a place where your family's story unfolds in comfort and style. Explore the full 360º virtual tour with floor plans and photos, then book a personal showing to experience it all yourself. (id:19173)
Royal LePage Triland Realty
95 Base Line Road W Unit# 702
London, Ontario
Welcome to the 7th floor views at 95 Baseline Road West! This tastefully updated condo offers a bright and airy atmosphere, featuring a brand new kitchen renovation with sleek white cabinets, stainless steel appliances, beautiful stone counters and backsplash. Enjoy breathtaking sunrises and cool afternoons through the east-facing windows. The spacious primary bedroom boasts a walk-thru closet (California Custom Closet system) and ensuite, while the second bedroom is conveniently located across from the full 4-piece bathroom. With in-suite laundry, exercise room and a well-maintained building, this gem is close to amenities, Wortley Village, and just a short distance from downtown. Perfect for first-time homeowners or those seeking a simple yet vibrant lifestyle near the core. (id:19173)
Royal LePage Triland Premier Brokerage
7360 Longwoods Road
Melbourne, Ontario
Lovely country property on 1.43 ac with a 4 bedroom 1.5 bathroom 2 storey house with bonus loft. Offering a main floor bedroom with original wood flooring, a charming updated eat in kitchen with farmhouse sink and beautiful granite counters, a parlour, a family room with patio doors to the deck and access to, laundry and basement. Completing the main floor is a 4 piece bathroom and covered front and side porches. On the second floor you’ll find the primary bedroom with 2 piece cheater ensuite, 2 other bedrooms, both with original wood floors and a bonus loft area which could be anything you want it to be. Outside is a thoughtfully planned back yard with a fenced in area for your children or pets, an above ground pool and a soft hot tub (both in 2022). There is a pasture area with a shelter and shed with hydro. Perennial gardens can be found around the property and there is room to plant veggie gardens as well. Conveniently located near London, St Thomas, Strathroy and close to the 402 for easy commuting. Updates include restored (by previous owner) original wood flooring under laminate, vinyl and carpet flooring, steel roof 2019, ac 2019, pasture fencing and shelter 2020, shed with electric panel 2021, new/rebuilt decks, new chain link fencing 2021. (id:19173)
Sutton Group - Select Realty Inc.
190 Wellington Street
London, Ontario
HUGE 2 1/2 DUPLEX HOME CLOSE TO DOWTOWN AND ALL AMENITITES. MAIN FLOOR ZONED COMMERCIAL. MANY USES AND POSSIBILITES. CURRENTLY TWO RESIDENTIAL UNITS. MAIN FLOOR IS CURRENTLY RENTED $2400 PER MONTH INCLUSIVE. UPPER UNIT IS CURRENTLY RENTED FOR $2900 PLUS HEAT AND HYDRO. PROPERTY IS BEING SOLD AS IS WHERE IS WITH ABSOLUTELY NO REPRESENTATION OR WARRANTY OF ANY KIND. TENANTS MUST BE ASSUMED BY THE BUYER. (id:19173)
Century 21 First Canadian Corp.
212 Pochard Lane
London, Ontario
Welcome to 212 Pochard Lane, a charming property with ample versatility, serving as an excellent option for multi-generational living, first time home buyers, or investors. This inviting home features 3 bedrooms, with 2 bedrooms on the upper floor, a convenient 4-piece bathroom, kitchen, an open concept living room, and dining area filled with natural light and expansive windows. The lower level offers a separate entrance leading to a self-contained suite complete with a bedroom, washroom, and an eat-in kitchen/living room. Set up with its own EV charging station, this property offers convenient transit options for easy commuting and close proximity to highway access. Recent upgrades include, EV charging outlet for electric vehicles, a new roof with Aged Redwood shingles, renovated bathrooms with modern fixtures, and updated flooring throughout most of the home. The property is equipped with a natural gas furnace and central air conditioning. Located in a clean well cared for neighbourhood, the fenced backyard is ideal for privacy and gardening. Enjoy an upper elevation adorned with lilac bushes, trees, beautiful ground cover, and various perennials. With numerous amenities, nearby attractions include East Park, River East Optimist Park, Pottersburg Park, and scenic trails. Within a short distance, find grocery stores, fitness centres and community pools. Don't miss the opportunity to own this versatile home in a well kept, family-oriented suburban community. (id:19173)
Prime Real Estate Brokerage
6921 Richmond Road
Aylmer, Ontario
Affordable Country Property! Dreams do come true. Here is a country property on a pond with no neighbours. You will love the updated house, an attached garage, a detached garage/workshop, and two driveways. The property has over 200' of frontage and a 1/2 acre that extends into the pond. The house has a gas furnace, 2021 central air, breaker panel, 2021 water heater that is owned, Wirsbo water lines, plumbing manifold with individual shut-offs, and abs waste plumbing, 2016 Timberline Roof, recently WETT certified stainless steel liner for a future woodstove, a generator panel, recently updated spray foam insulation in basement and extra blown-in attic insulation, clean, and modern decor including kitchen and bathroom. This property also has a reliable sand point well and reliable septic system that was recently pumped. The house has an attached garage and paved drive. There is nothing to do here but move in. The workshop has it's own double width gravel drive. The workshop has a large single bay and wood workbench. There is a 2nd bay for storage, and a double width lean to for the boat and quad. The back yard deck is the spot to BBQ in the shade while watching for the fish to jump in the pond. (id:19173)
RE/MAX Centre City Realty Inc.
645 Wonderland Road S Unit# 7
London, Ontario
Attention first time home buyers and investors! Welcome to this newly listed condo apartment located in London, Ontario's highly sought after Westmount area. Featuring controlled entry ensuring security and peace of mind. Boasting 2 generous sized bedrooms and a full bathroom. Lovely large windows throughout letting in plenty of natural light. Enjoy the spacious living/dining room area leading to a tranquil covered balcony. Conveniently located near Springbank Park offering several gorgeous walking and biking trails along the Thames River. Numerous amenities within walking distance. Shopping, entertainment, restaurants, major bus routes and so much more. The very reasonable monthly condo fee of $479.76 includes heat, hydro and water. (id:19173)
Century 21 First Canadian Corp.
104 High Street
Granton, Ontario
Presenting 104 High St, Granton Ontario, 10 minutes from Lucan and just 15 minutes to London. This elegant, 2-storey stone and brick home, with double, 2-door garage, double-wide interlocking stone driveway and great curb appeal is beautifully landscaped with fully-fenced back yard and a huge 16'X 23'5 deck to enjoy those summer-time gatherings of family and friends. Step into the generous foyer, you'll find a front room office/den, powder room, lovely stairway with metal railings and hallway leading into the Open concept living/dining room and kitchen area. The living room has a gas fireplace with built-ins on both sides and a sliding door walk-out to your backyard oasis. The home boasts 4+1 bedrooms, 3.5 baths, including the primary bedroom with double-door entrance, walk-in closet, luxury, spa-like 4-pc ensuite. The second floor laundry is ideally located for your convenience. On the lower level, you'll enjoy a very spacious family room, a 5th bedroom and a 3-pc bath with standup shower. There is no shortage of storage space here and all the HVAC appliances are owned, including the hot water tank bought just last year, providing comfort and ease year round. As an added bonus, the double-door 2-car garage has additional and ample space for the workshop or hobby enthusiast. Welcome home! (id:19173)
Century 21 First Canadian Corp.
38 Rexway Road
London, Ontario
Renovated top to bottom 3+1 bedroom Bungalow in the mature area of Whitehills neighbourhood. Neutral decor with modern updated furnishings. This is the perfect home to bring your in-laws or extended family. With it's side entrance leading to a fully finished basement with a second kitchen, bedroom and bathroom which maximizes space and convenience for contemporary living. A mature deep lot, with large trees, and fully fenced yard completes this modern day home. Fresh new appliances throughout including a washer and dryer on each floor. This home checks all the boxes on your list. Even the furnace and AC are brand new making it a stress free move in for you and your family. (id:19173)
Certainli Realty Inc
431 Boler Road Unit# 3
London, Ontario
Boutique 464sf unit available in highly visible Plaza. Located on the southwest traffic lit intersection of Boler Road and Byron Baseline Road. Zoning permits retail, medical & professional offices. Byron/Baseline intersection has traffic counts averaging 23,000 vehicles daily. Tenants include Macs Convenience Store, Edward Jones Investments, Byronwood Dental Office, Abe's Subs & Wraps, Denturists, Duo Hair Studio, Lucky Nails & Spa, Chinatown Restaurant, Pharmasave, Little Caesars Pizza and Petroline Gas Bar. (id:19173)
RE/MAX Advantage Realty Ltd.
23790 Denfield Road
Denfield, Ontario
Location Location! Immaculate 4+1 bedrooms, 3 1/2 bathroom family home on a large country size lot with inground salt water pool and backyard oasis. Backs onto farmland. Beautiful views! Just Northwest of London in a country setting on the edge of Denfield. Many upgrades done to this spacious home. Gorgeous kitchen with island open to the great room. Main floor master retreat with incredible 5pc ensuite. 3 bedrooms and bathroom upstairs including huge bonus room that could be a den/office. Finished lower level with family room, games room, bedroom and bathroom. This one must be seen to be appreciated. Seller to install brand new driveway. This property has municipal water. (id:19173)
RE/MAX Advantage Sanderson Realty Brokerage
22834 Highbury Avenue N
Ilderton, Ontario
This exquisite custom built home checks all the boxes! Nestled in the tranquil outskirts of London, this meticulously designed home boasts unparalleled craftsmanship and attention to detail. Situated on just under an acre of land, you'll relish the peacefulness and privacy that the outskirts offer. Spanning across two levels, this residence features 5 spacious bedrooms, providing ample room for the entire family and guests. An additional flex room in the basement can be used as a home office, gym, or a spare bedroom. The main level is a masterpiece in itself, housing the master bedroom complete with a lavish 5-piece ensuite bathroom including heated flooring and a spacious walk-in closet. This level also unveils an expansive open-concept living area, seamlessly integrating a kitchen with a large quartz island complemented by a stunning backsplash. A butler's pantry, equipped with a custom wine rack and fridge is sure to impress. Discover the fully finished basement, accessible directly from the garage, including a gym, full bar area complete with an island hosting a dishwasher and bar fridge, ample storage, an additional bedroom and a 3-piece bathroom. The heart of this home lies in its dream backyard oasis. A vaulted covered porch welcomes you, inviting you to enjoy your morning coffee while being mesmerized by the breathtaking sunsets. This backyard includes a saltwater pool, a large composite deck spanning the length of the home and a versatile workshop. (id:19173)
Century 21 First Canadian Corp.
115 Gladstone Avenue
London, Ontario
Cash Cow - 5 separate units in this property - Rents $730, $730, $900, $1000, $1900 per month. $5,260 Rent per month. All tenants on seperate leases. Close to 1% rule with room to improve. Lots of parking. Close to the hospital. (id:19173)
The Agency Real Estate
99 Meadowridge Road
London, Ontario
Welcome to 99 Meadowridge Road, a delightful family home well maintained with over 14 years of ownership in London's Oakridge neighbourhood. This inviting 3-bedroom, 3-bathroom residence with an attached garage offers comfort and convenience, ensuring you and your family feel right at home. Step inside to discover a modern interior featuring walnut hardwood flooring throughout the main level, complemented by a gas fireplace. The kitchen, a true masterpiece tastefully redone just two years ago by the renowned Casey's Kitchen, features crisp white cabinets complemented by luxurious quartz countertops, top-of-the-line stainless steel appliances, and a gas stove for culinary perfection. As you ascend to the second level, a sunlit skylight bathes the landing in natural light. The carpeted bedrooms offer a serene retreat, with generous closets providing ample storage space. Unwind in the updated main bathroom with cheater door to the primary, featuring a walk-in shower, a luxurious tub, and sleek quartz countertops. The lower level offers additional living space with its finished layout, Dricore flooring beneath engineered hardwood and a 3-piece bathroom. The fully fenced private backyard, enveloped by lush greenery, includes a patio space with granite tiles and a deck, making it ideal for barbecues and warm summer nights. Strategically nestled between Clara Brenton Woods Park and Huntington Park, this home offers easy access to parks and trails and is a stone's throw away from highly ranked schools, shopping centres, golf courses, and more. Don't miss the opportunity to create lasting memories in this remarkable home—book your showing today and start your journey to your forever home! (id:19173)
Homeology Real Estate Group
30 Forward Avenue Unit# 7
London, Ontario
AMAZING OPPORTUNITY TO BUY A LOYENS BLT HOME ON NO EXIT CRES. SITUATED ON FENCED LOT BACKING ON PRIVATE AREA OF TREES AND PARK WITH PAVED WALKING TRAIL TO THAMES RIVER SYSTEM. ITS A 4 MINUTE DRIVE TO DOWNTOWN! LOCATED IN HEART OF SMALL COURT ENCLAVE OF SINGLE FAMILY HOMES. ONLY $35 MTH ASSOCIATION FEE. GOOD SIZED FENCED ULTRA PRIVATE LOT. ITS LIKE OWNING YOUR OWN PARK. LITTLE MAINTENANCE INVOLVED! PRIVATE DRIVE AND ATTACHED GARAGE THIS HOME APPEALS TO GARDENERS AND NATURE LOVERS. A 4 SEASON SUNROOM HAS BEEN ADDED THAT OVERLOOKS THE YARD, GREENSPACE, TREES AND PARK. THIS ROOM IS SURROUNDED BY FLOOR TO CEILING WINDOWS & SKYLIGHTS ALLOW YOU TO FEEL LIKE YOU ARE OUTSIDE WHILE BEING COMFORTABLY SITUATED IN FRONT OF YOUR COZY GAS STOVE. IN SUMMER YOU ENJOY THE BIRDS AND FOREST CREATURES IN A/C COMFORT. THERE IS EVEN A WALKOUT FROM LOWER LEVEL TO LARGE DECK THAT IS PARTIALLY COVERED. SUMMER BBQ'S OR ADD A HOT TUB, YOUR CHOICE. WELL LAID OUT THERE IS NO WASTED SPACE. THE UPDATED GALLEY KITCHEN HAS A SEPERATE EATING AREA FOR A DINETTE OR USE THIS ROOM FOR AN OFFICE AND ENJOY THE DINING AREA IN YOUR LIVING DINING COMBO. THIS AREA ALSO HAS A COZY GAS STOVE FOCAL POINT. THE MAIN LEVEL HAS A CONVENIENT POWDER ROOM AND YOU CAN ACCESS THE GARAGE ON YOUR WAY TO THE LOWER LEVEL. THE FAMILY ROOM IN LOWER LEVEL HAS A FIREPLACE WITH NEW GAS INSERT. HERE YOU WILL FIND YOUR LAUNDRY, FURNACE AND WATER HEATER AREA AND STORAGE SPACE PLUS A FULL BATH WITH RELAXING WHIRLPOOL AND WALKOUT TO THE YARD. THE 2ND FLOOR HAS 3 NICE SIZED BEDROOMS AND A FULL BATH. EXTRAS INCLUDE A WATER SOFTENER AND REVERSE OSMOSIS SYSTEM, METAL ROOF, THE GAS FURNACE AND GAS FIREPLACES WERE SERVICED THIS YEAR, 6 APPLIANCES STAY, WATER HEATER IS OWNED AND THE ENTIRE HOUSE HAS BEEN RECENTLY PAINTED AND NEW FLOORING INSTALLED!! A NEW CUSTOM MADE EXTERIOR DOOR TO BE INSTALLED BEFORE CLOSING ON LOWER LEVEL WALKOUT. HOME INSPECTION ALREADY DONE! TRULY MOVE IN READY. (id:19173)
Sutton Group Preferred Realty Inc.
381 Wharncliffe Road S
London, Ontario
SOLID INVESTMENT OPPORTUNITY! Licensed 1.5-story house located in desirable Old South + business use potential! OR it can be easily converted to a duplex but buyer needs to apply for the proper designations from the City. Great access to Downtown, Victoria Hospital, UWO & Hwy 401. This property comes with a bit of a catch as it was involved in a fire without any injury and firefighters were able to contain the flames inside the building. The house is not livable in current condition. No showing as the property is unsafe to view . PROPERTY IS BEING SOLD AS IS WITH NO WARRANTIES OR REPRESENTATIONS. Offer any time. (id:19173)
Initia Real Estate (Ontario) Ltd
7575 Biddulph Street
Port Franks, Ontario
2 HOUSES FOR THE PRICE OF ONE | STEPS TO BEACH IN PORT FRANKS | Nestled on a quiet street, across from the marina with beautiful waterfront views, sits this unassuming Cottages Estate. With 2 fully insulated year-round homes/cottages, (5 bedroom, 2 bathroom main cottage & 2 bedroom rear guest cottage unit) plus a bonus 3 room man cave for the cottages to come together, it's more than meets the eye! The rear guest house makes for a great mortgage helper to offset costs. Everything was modernized & upgraded from: floors, roof, paint, bathrooms, central air, insulation & windows, to 200 amp hydro+ 100 amp to the rear guest cottage unit. This large compound provides the perfect set-up for a family cottage, home, or turn-key investment as a furnished vacation rental with excellent cash flow. Don't wait! Previously rented the entire property for $500+/night ($250/night per cottage). (id:19173)
Royal LePage Triland Realty
10308 Greenpark Road
Southwold, Ontario
Nestled on a sprawling rural lot in the growing hamlet of Talbotville. Close to the 401 and Amazon processing facility. This picturesque bungalow offers the perfect blend of comfort and luxury in a park like setting. Boasting a spacious 3 bedrooms and 2 baths, this home is an idyllic retreat with a myriad of features that redefine countryside living. The primary bedroom is a sanctuary with a generous walk-in closet and an ensuite bathroom featuring a relaxing jacuzzi tub. Two additional bedrooms offer cozy retreats, with one having convenient access to the rear deck. Gather around the gas fireplace in the expansive living room, creating an inviting atmosphere for family and friends, next to the dining room and kitchen perfect for hosting memorable meals. The sliding glass door from the dining room extends the living space outdoors, creating a harmonious flow for indoor-outdoor living. There is also an office space that could be used as a main floor fourth bedroom. The basement features a versatile recreation room, providing extra space for hobbies, a home gym, or a media centre as well as a large unfinished area offering further development potential. Customize this space to suit your lifestyle and preferences. Step into your own private haven with a vast 3/4 acre lot, ensuring ample space for outdoor activities and gatherings. Enjoy the warm summer days lounging by the pool, entertaining on the deck, or simply basking in the serenity of your surroundings. A 3-car garage provides not only practical convenience but also a haven for car enthusiasts and hobbyists alike. Ample space for vehicles, storage, and workshop needs. This property is a rare find, combining the tranquility of rural living with modern comforts. Don't miss the opportunity to make this house your home! (id:19173)
RE/MAX Centre City Realty Inc.
276 Margaret Street
Ilderton, Ontario
Immaculate and spacious 4 level sidesplit in sought after Heritage Park subdivision. Oversize double garage with double asphalt driveway. Enjoy an extra large family size lot and huge deck perfect for entertaining. 3 bedrooms, 2 bathrooms. All four levels finished. Generous room sizes throughout. This home has been updated top to bottom including all newer windows, furnace, central air, electrical panel, eaves and gutter guard plus plus plus! Great location and Oxbow School district. Call quickly - this is a rare find! (id:19173)
RE/MAX Advantage Sanderson Realty Brokerage
3284 Kimball Road
Courtright, Ontario
Experience idyllic countryside living at 3284 Kimball Rd. This remarkable property spans 10 acres, with approximately 7 acres dedicated to versatile agricultural use. The charming home boasts a timeless brick exterior, 3 bedrooms, 1.5 bathrooms, an inviting eat-in kitchen with a walk-in pantry, and patio doors leading to a two-tier deck (2021). The finished rec-room, spacious laundry, and storage room add to the home's appeal. Included in this rural haven is a 48'x72' drive shed (2018), ideal for equipment storage and hay. The barn, equipped with hydro & water, features a workshop, stalls, and a lean-to. Your livestock's safety is ensured with updated electric fencing surrounding turn-out & paddock areas. Recent upgrades, including asphalt shingles on the house and barn (2019) and a large bay window replacement (2023), enhance both aesthetics and functionality. Municipal water & natural gas cater to modern comfort in this rural setting. Note: The seller is related to the listing agent, and there is an Enbridge easement on the north side of the property. Embrace the allure of rural living with this exceptional property (id:19173)
RE/MAX Prime Properties - Unique Group
3284 Kimball Road
Courtright, Ontario
Experience idyllic countryside living at 3284 Kimball Rd. This remarkable property spans 10 acres, with approximately 7 acres dedicated to versatile agricultural use. The charming home boasts a timeless brick exterior, 3 bedrooms, 1.5 bathrooms, an inviting eat-in kitchen with a walk-in pantry, and patio doors leading to a two-tier deck (2021). The finished rec-room, spacious laundry, and storage room add to the home's appeal. Included in this rural haven is a 48'x72' drive shed (2018), ideal for equipment storage and hay. The barn, equipped with hydro & water, features a workshop, stalls, and a lean-to. Your livestock's safety is ensured with updated electric fencing surrounding turn-out & paddock areas. Recent upgrades, including asphalt shingles on the house and barn (2019) and a large bay window replacement (2023), enhance both aesthetics and functionality. Municipal water & natural gas cater to modern comfort in this rural setting. Note: The seller is related to the listing agent, and there is an Enbridge easement on the north side of the property. Embrace the allure of rural living with this exceptional property. (id:19173)
RE/MAX Prime Properties - Unique Group
1020 Hanson Crescent
London, Ontario
4 level backsplit house with 5 bedrooms and 4 full bathrooms; 3 bedrooms have own private bathroom, 2 other bedrooms share 1 bathroom. Double garage, total 6 parking sapces. Open concept main level has large and bright living room, kitchen and dining room. lower lever has a family room. Fenced backyard with a large deck. (id:19173)
Century 21 First Canadian Corp.
1199 Hamilton Road Unit# 45
London, Ontario
Take advantage of this opportunity to acquire a pristine 3 bedroom, 1 1/2 bath townhome with an attached garage. Located in close proximity to East Park for golf and family activities, as well as city walking and biking paths including Meadow Lily trail and dog park. Conveniently situated just a few minutes from highway 401, this property offers ample parking. Spacious living room on the main floor and finished family room in the basement gives abundance of choices. condo is ready to be sold for a quick closing. Vacant possession ! (id:19173)
Century 21 First Canadian Corp.
142 Empire Parkway
St. Thomas, Ontario
Welcome to 142 Empire Parkway in Doug Tarry Homes' Harvest Run! This 2027 square foot, semi-detached bungalow with 1.5 car garage is the perfect home for a young family or empty-nester. This home features all main floor living with 2 bedrooms, open concept kitchen with quartz countertop island, large pantry, carpeted bedrooms for maximum warmth and luxury vinyl plank flooring throughout. The Sutherland Plan features a separate laundry/mudroom off the garage; perfect entry space for a busy family or someone with large pets. The primary bedroom contains a walk-in closet and 3-piece ensuite bathroom. Expand into the FULLY FINISHED basement which includes a large rec room, 2 additional bedrooms and a 3-piece bath. Nestled snugly in South East St. Thomas and the Mitchell Hepburn School District, this home is in the perfect location. You're just minutes to parks, trails, shopping, restaurants and grocery stores. This area is only 25 minutes from London with quick access to the 401, a short drive to the beaches of Port Stanely and close proximity to the future home of the VW Battery Plant. This fully electric home uses an Air-Source Heat Pump to both heat and cool with maximum energy efficiency and cost-savings to the homeowner! Doug Tarry Homes are Energy Star Certified & Net Zero Ready. This home will be complete April 12th, 2024. Book a private viewing today and make 142 Empire Parkway your new home! (id:19173)
Royal LePage Triland Realty
1140 Silverfox Drive
London, Ontario
Beautiful 2 storey home with 3076 sq ft of living space. Main level has a large kitchen with upgraded granite countertops and included stainless-steel appliances, living room and family with hard wood floor. Second level has 3 bedrooms and 2 bathrooms. Master bedroom with large ensuit bathroom.The finished basement offers a bedroom and a large Rec Room, and a full bathroom! Total of 6 parking space. Desirable community of northwest London, close to shcool, Hyde Park Shopping Center, a few minutes to Masonville Mall. (id:19173)
Century 21 First Canadian Corp.
1287 Nicole Avenue
London, Ontario
Welcome to this meticulously cared-for single-family home in North London's sought-after Stoney Creek. Built in 2005, recent upgrades include new AC, furnace in 2021. Freshly painted interior, new roof and washer and dryer in 2019. Spacious layout with four bedrooms, three bathrooms, split-level design, high ceilings, open-concept dining/living area, park views. Generous landscaped lot backing onto Wenige Park. Double wide insulated garage with one bay extended for a larger vehicle, separate side entrance to lower level, beautifully landscaped yard. Close to schools, transportation, shopping. University, University Hospital, Fanshawe and airport just minutes away. This home is an ideal student rental situation with several outside entrances, number of rooms with good separation and proximity to both Western University and Fanshawe College Opportunity not to be missed (id:19173)
Blue Forest Realty Inc.
780 Fanshawe Park Road E Unit# 23
London, Ontario
Presenting a meticulously maintained 3-bedroom, 2.5-bathroom condominium in North London. Recently renovated with new luxury vinyl flooring (2024) in key areas, this residence features an inviting eat-in kitchen with patio doors opening to a deck overlooking a scenic trail. The living room retains its original hardwood floors, adding a touch of timeless elegance to the space. The upper floors boast three sunlit bedrooms and a pristine 3-piece bathroom, while the finished basement offers a rec room and an additional 3-piece bathroom. Ideally located near Constitution Park and public transit, including a direct bus route to Masonville Center, Fanshawe College and Western University, this property epitomizes both elegance and convenience. (id:19173)
Davenport Realty Brokerage
7 Ensley Place
Port Stanley, Ontario
Donwest Custom Homes won a home builders competition with this custom-built executive bungalow. The moment you enter this magnificent open concept home you'll notice the multitude of details and upgrades. Highlighting some; engineered Maple hardwood floors throughout main floor, kitchen designed with a chef in mind with a huge island, lots of workspace and storage, large dining area complete with storage under window seat, huge primary bedroom with elegant 5-piece ensuite and walk-in closet including closet organizer inclusive of drawers, floor to ceiling double sided gas fireplace, office or bedroom on main floor. Patio French door leading to tranquil backyard with a pavilion and natural wood burning firepit. Fully finished basement including 2 bedrooms, large family room, two 4-piece bathrooms and a bonus workout room. 50 year shingles installed in 2024. (id:19173)
RE/MAX Centre City Realty Inc.
26 Highway Avenue
London, Ontario
Located on 26 Highway Avenue, this charming bungalow on the edge of Wortley Village has over 1600 FINISHED SQFT and so much more. With 3 bedrooms, 2 FULL bathrooms and a potential separate suite in the basement, it offers flexible living options. The recently updated kitchen, professionally finished basement, mostly new windows, and steel roof add to its appeal. Perfect for first-time income property owners or a growing family. Enjoy the south-facing sun deck, carport, and fenced backyard. Don't miss out on this amazing opportunity! Full list of updates available via listing agent. QUICK POSSESSION AVAILABLE. (id:19173)
Royal LePage Triland Premier Brokerage
10 Oregon Road
London, Ontario
Welcome to 10 Oregon Rd. This 4-level side split has been meticulously maintained and updated over the years, creating an inviting home for you and your family! The front door opens into a spacious foyer with closets, a 2pce bath, and inside access to your custom 2-car plus workshop-garage which includes 200 Amp service and an insulated, heated workspace. The driveway parks 6 more cars. Ascend the stairs to the second level where you will discover the living room with a soaring, vaulted ceiling and an abundance of natural light. Here, the stone fireplace will add comfort and warmth to this gathering space. The kitchen, with ceramic flooring, 4 stainless steel appliances, and lots of cupboard and counter space makes meal prep and baking a breeze. The eating area, adjacent to the kitchen, has a ceiling fan and patio door access to a covered porch, BBQ area, and sundeck. Located on the upper level are 3 good-sized bedrooms with vaulted ceilings & ceiling fans; the primary bedroom has double closets. A 4 pc bath completes this level. On the lower level, the family room provides an informal gathering space along with more storage. The laundry room completes this level with utilities and additional cupboards and counterspace. The rear yard features an in-ground pool for those hot, summer days and a wooden garden shed for organizing your pool and yard implements. Close to shopping, hospitals, schools and parks. 5 minutes to highway 401 and convenient for transit. This home is the complete package. Book your showing today! Rooms measured by listing Agent, AG SF from owner. (id:19173)
Red Door Realty Ltd.
733 Guildwood Boulevard
London, Ontario
Welcome to your dream home filled with natural light and endless possibilities! This former model home offers generous room sizes and a wonderful location, making it the perfect place to start your next chapter. The enormous primary suite is a true retreat, complete with a walk-in closet and ensuite featuring a soaker tub with a view of the treetops. Step outside to the private backyard, where you can relax on the deck with a book or enjoy coffee and conversation with friends. Conveniently located close to many amenities, including UWO/University Hospital just minutes away, this home offers both comfort and convenience. Sun-kissed hardwood floors add warmth and charm to the space, creating a cozy atmosphere for everyday living. With plenty of bedrooms, you'll have the flexibility to use one or more as a home office or the perfect palette for your creative ideas. Plus, the established neighborhood with mature trees provides a tranquil setting for peaceful walks and outdoor enjoyment. Don't miss out on the opportunity to make this inviting and versatile space your own. Turn the key in the front door and start envisioning your life unfolding in this beautiful home! (id:19173)
Revel Realty Inc.
9263 Furnival Road
West Elgin (Munic), Ontario
Looking for an amazing home in the country? Stop, watch the video, you have found it! Sitting on a half acre lot, with a double car garage, plus a large shop, there is ample space for your hobbies, toys & vehicles. A short walk to Lake Erie, where you will find the Port Glasgow Yacht Club & Marina with a boat launch, restaurant, ice cream shop & beach. Built in 2008 this home has modern finishes blended with country charm throughout. The main floor is spacious & bright with lots of natural light, a gas fireplace in the living room, a country kitchen with pantry & lots of counter space that opens to the dining area, plus laundry & powder room. Also on this level there is the primary suite with a 5 piece ensuite featuring a Caml-Tomlin clawfoot soaker and custom shower & walk in closet. Above the garage there is a large multipurpose room that works well for a bedroom, office space or games room. There are 2 large bedrooms on the second floor with a full bathroom. Basement is fully finished with a large rec room, additional bedroom and full bath. Lots of storage space in the utility room. Catch amazing sunrises on the front porch and breathtaking sunsets off the covered back deck. Imagine the fun this summer in the pool or the nights enjoying a campfire or seeing the constellations from the hot tub. The shop is worth a second look; 2 over-sized garage doors, ample space to work on vehicles or hobbies, wired for a welding plug, wood burning stove & plenty of second level storage. Some other features of this home include 200 amps, high speed fibre internet & fenced yard. For a complete list of features or to book a showing, contact today. (id:19173)
Royal LePage Triland Realty
10288 Riverside Drive
Grand Bend, Ontario
Welcome to 10288 Riverside Drive in the highly sought-after Southcott Pines. Well known for its nature trails, private sandy beaches, and the Ausable River. Southcott also has a clubhouse, and playground for the kids, and is a great place for families to get together on the weekends. 10288 Riverside Drive offers 3 + 3 nice-sized bedrooms along with 2 full bathrooms. The kitchen was recently renovated in 2020 and is an open-concept layout with patio doors to the wrap-around deck. The upper floor kitchen overlooks the family room including a beautiful gas fireplace surrounded by stone. The kitchen and living room are just oozing with natural light. The north end of the upper floor offers 3 bedrooms, a full-sized bathroom, and an entry to the attached garage. The lower level boasts a huge Rec room with a beautiful wood stove for that natural feel along with a walkout patio door. The downstairs also features another full-sized bathroom and 3 more well-sized bedrooms, with well set up for multi-family, in-law suite, or a huge Airbnb potential. This beautiful home is a must see and a short walk to the beautiful sandy shores of Lake Huron. It’s honestly a great area for nature lovers and a fantastic area to walk the dog and enjoy everything Grand Bend has to offer. Come view this today while this rare find, a six-bedroom home is still on the Market. (id:19173)
Exp Realty
3194 Vivian Line 37 Line Unit# 3
Stratford, Ontario
Nestled in the charming city of Stratford, Ontario, the condo at 3194 Vivian Line 37, Unit #3. This move-in-ready home is not just a living space stands as a beacon of comfort and convenience, perfect for those looking to embrace a peaceful yet vibrant lifestyle. Stratford is renowned not only for its dynamic arts scene, highlighted by the famous Stratford Festival, but also for its beautiful parks, welcoming community, and rich historical heritage. Living in Stratford means experiencing the best of both worlds—a peaceful, small-town feel with a splash of urban sophistication. The condo itself is designed to blend comfort with style. As a move-in-ready unit, it offers a hassle-free transition for those eager to start their new chapter without the delays of renovations. Imagine yourself walking through the doors and instantly feeling at home. The space is optimized for both relaxation and entertainment, with modern amenities that ensure your home is not only a place to live but a place to thrive. This is your opportunity to create a home that truly reflects who you are, in a city that enriches your life daily. Embrace the chance to grow, explore, and be part of a community that values beauty, culture, and history. (id:19173)
Century 21 First Canadian Corp.
460 Wallace Street
Wallaceburg, Ontario
Discover a prime investment in Wallaceburg's riverside locale! This renovated 2 storey home, with 3 bedrooms and 1 bathroom, offers a modern interior, featuring stainless steel appliances in the kitchen. The fenced backyard adds privacy for relaxation. Currently, this property is a lucrative investment, and was recently tenanted to a family with a reliable $1,839.87 + utilities monthly income. With turnkey ease, step into a hassle-free revenue stream. Whether you're a seasoned investor or new to the market, seize this opportunity for stable returns. Own a slice of Wallaceburg's charm while securing a promising addition to your portfolio. Act now and make this property your next smart investment move! (id:19173)
Blue Forest Realty Inc.
136 Woolwich Street
Kitchener, Ontario
This stunningly renovated home is located just up the road from Kiwanis Park on over a quarter of an acre lot, making location a top feature! On the main floor, you'll find a gorgeous custom kitchen with brand new stainless steel appliances, a spacious living room, a nook for office space, an updated bathroom with granite counters and heated floors, main floor laundry, and a walkout to a deck and fenced yard. The upper level boasts two good-sized bedrooms, while the lower level has a rec room and den area. With an abundance of parking and a detached garage, this home is the perfect package. The home is heated by an efficient forced air gas furnace and has central air, updated wiring, and a 100 amp breaker panel. Don't miss out on the opportunity to see this fabulous home you won't be disappointed! (id:19173)
Bay Street Group Inc.
10 Peach Tree Boulevard
St. Thomas, Ontario
Not your average home This place checks all the boxes. This 2 storey backs on to greenspace and it located within walking distance to Mitchell Hepburn Public School and Raven park. The walk-out basement is ideal for a separate entrance to the granny-suite featuring a bedroom, kitchen, eating area, living room, and laundry facility. Features 2,481 sq. ft. (MPAC) above grade, 5 bedrooms, 4 bathrooms, 2 kitchens, main floor living room and family room, large master suite with an office space, ensuite, and walk-in closet. Many recent updates including the laminate and vinyl flooring, paint, lighting, quartz countertops in the kitchen and bathrooms, paint, etc. The swim-spa is icluded! (id:19173)
RE/MAX Centre City Realty Inc.
1319 Twilite Boulevard
London, Ontario
Introducing 1319 Twilite Blvd, this 2020 custom built home with over a $150,000 in upgrades offers a harmonious blend of luxury, functionality, and style, a true gem in North London. This impeccably designed home boasts 3 bedrooms, 3 bathrooms, and an unfinished yet framed basement, primed for your personal touch with all the necessary drywall available to finish. Step outside into the meticulously landscaped backyard, complete with two gas hookups—one for a BBQ and another for a fire table ideal for outdoor gatherings. The kitchen is a culinary enthusiast's paradise, featuring the GE Café luxury smart appliance collection, a gas stove, and a convenient Butler's pantry equipped with a wine fridge & sink. Additional highlights include outdoor outlets in eavestroughs for holiday lights, making seasonal decorating a breeze. Situated just one block from the prestigious 2024 Dream Home, this property offers unparalleled convenience and prestige. Inside, discover 9' ceilings in the Great Room, floor-to-ceiling windows overlooking the backyard, and a backyard bricked-pillar permanent awning with a ceiling fan, perfect for enjoying the outdoors in comfort. The home is equipped with a speaker system in both the Great Room and backyard, setting the scene for entertaining. The second floor hosts a laundry room for added convenience. The kitchen island is oversized, featuring extra cupboards and a waterfall quartz upgrade, complementing the quartz countertops found throughout the house. Every counter is at kitchen height, and every drawer and cupboard boasts a soft-close feature. The oversized 2-car garage offers ample storage space, while the hardwood main floor exudes warmth and sophistication. Relax on the covered porch, perfect for dining al fresco, and enjoy the privacy of the fully fenced backyard. Professionally landscaped by Parkside 2 summers ago, this home is a rare find in a sought-after location. Don't miss your chance to make 1319 Twilite Boulevard your new home! (id:19173)
Keller Williams Lifestyles Realty
209 Murray St Street
Wallaceburg, Ontario
Perfect Investment Opportunity or Multi-Generational Home - Welcome to this fantastic duplex in the heart of Wallaceburg, Ontario! Offering both comfort and convenience, this property is ideal for investors or those seeking a versatile living arrangement. Main unit features a spacious layout with 3 large bedrooms, and 1.5 baths making it perfect for a family. Ample natural light throughout. The upper unit offers 2 comfortable bedrooms and 1 full 4-pc bathroom. In-Suite laundry in both units for ease of living. Updates on the home include the roof on the front of the house (2023) and A/C (2023). This charming space is ideal for relaxing and unwinding. Located in a vibrant neighborhood, close to schools, parks, shopping, and dining. Plenty of parking space for both units (double wide detatched garage, and 4 parking spaces on the concrete driveway) on the recently finished concrete driveway. Enjoy the benefits of living in a welcoming community with easy access to amenities and major roads. (id:19173)
Revel Realty Inc.

