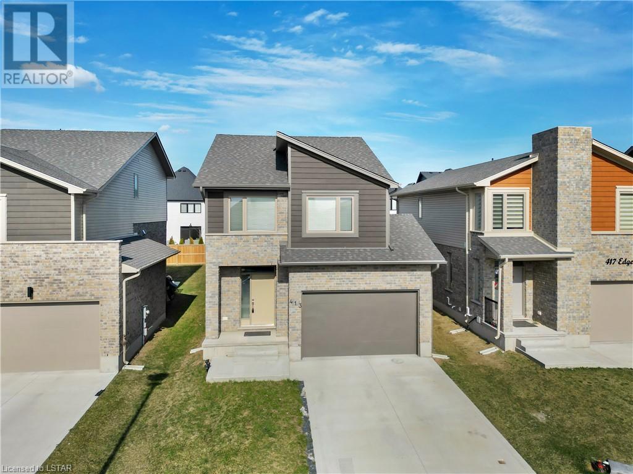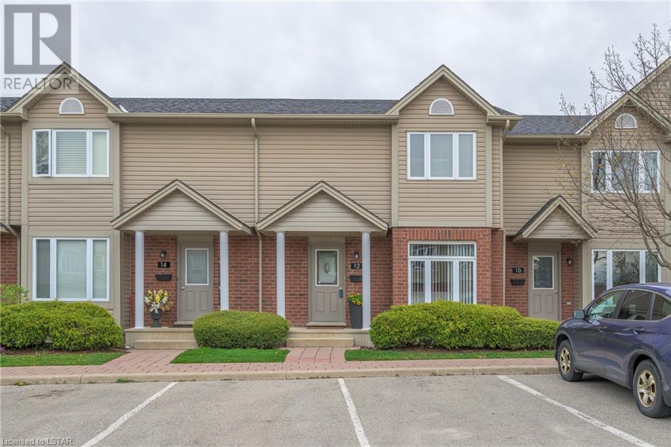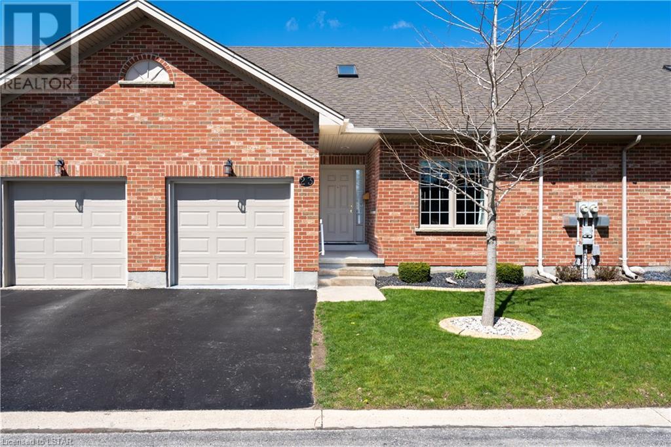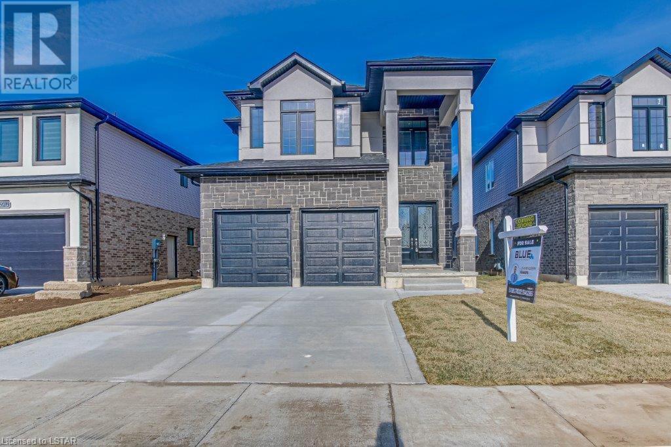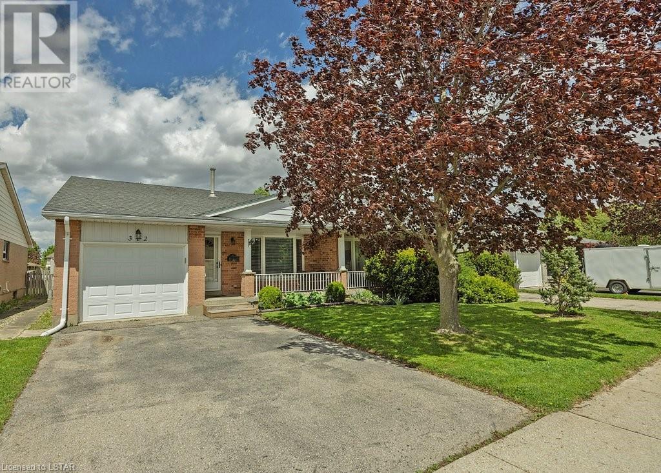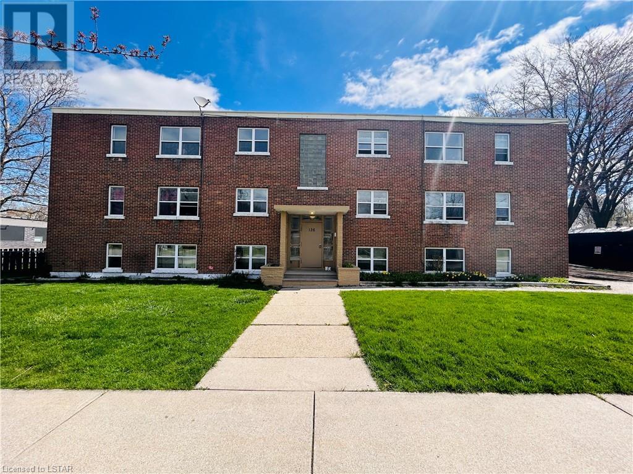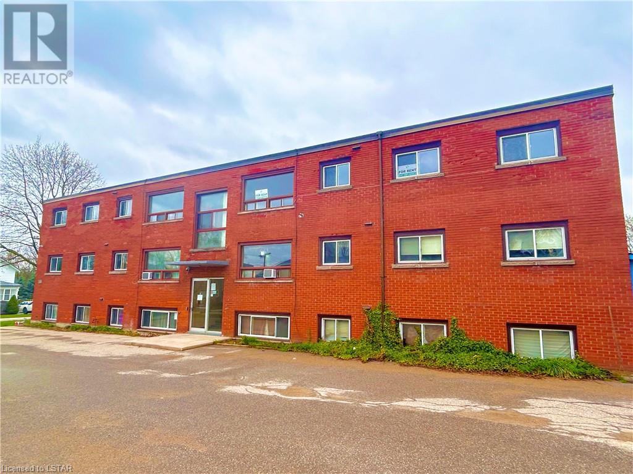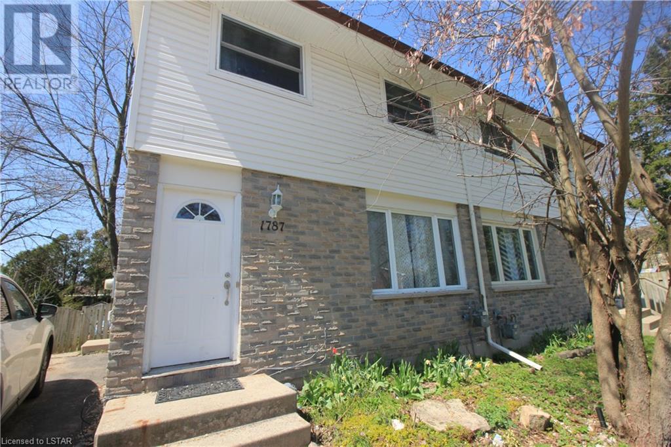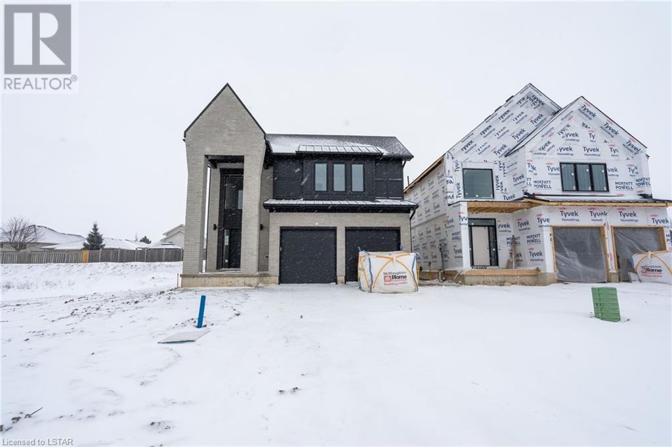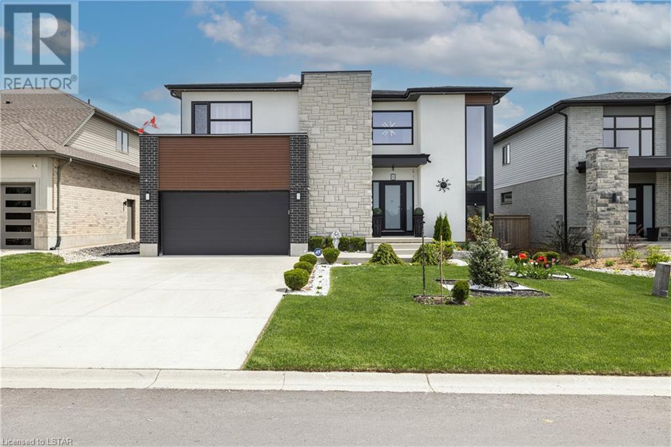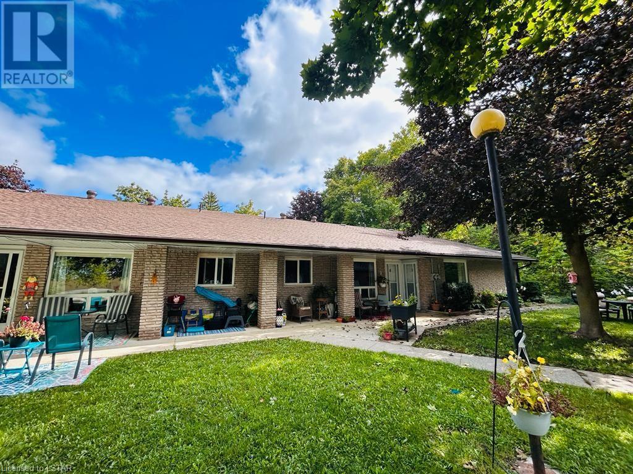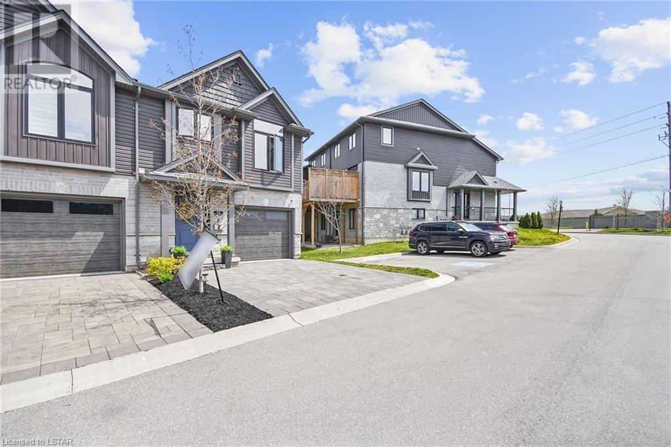413 Edgevalley Road
London, Ontario
Welcome to this exquisite detached home, crafted in 2021 by Ironstone Building Company, one of London's premier builders. Pride of ownership radiates throughout this 2,026 sq.ft residence, featuring 3+1 bedrooms, 3.5 bathrooms, and a spacious 1.5 attached garage.Upon entry, a generous foyer connects to a convenient powder room and the garage. The open-concept main floor unveils an upgraded kitchen and dining area, seamlessly blending into a family room that exudes warmth and invites relaxation. The kitchen boasts ample cabinetry and counter space, catering to both style and functionality. Ascending the stairs, discover a layout that prioritizes spaciousness, offering two larger-than-average rooms, a beautifully appointed main bathroom, and a primary bedroom with his & her closets, complemented by a spectacular 3-piece bathroom. The fully finished basement enhances the living space with a recreation room, a bedroom featuring a full ensuite and closet, and substantial storage space with laundry facilities. The entire area is thoughtfully designed, providing both comfort and convenience. Nestled in a rapidly developing area, this home is poised to become a family hotspot, offering a scenic environment, excellent schools, shopping amenities, and easy access to major roads and highways for seamless city-wide commuting. This property is move-in ready, presenting the perfect opportunity you've been waiting for. Come and experience the charm of this home for yourself! (id:19173)
Century 21 First Canadian Corp. Dean Soufan Inc.
Century 21 First Canadian Corp.
1921 Father Dalton Avenue Unit# 12
London, Ontario
Located in North London's popular Stoney Creek neighbourhood, this lovely Rembrandt built townhouse condominium could be your next home or investment property. It offers a spacious layout and is finished on all 3 levels. This unit is ONE OF THE LARGER FLOOR PLANS and shows extremely well. It has been painted throughout in an updated neutral colour and quality carpeting has been installed on the 2nd floor and main staircase (2024). The eat-in kitchen has direct access to the deck and boasts plenty of storage with an island, pantry, and built-in desk. The stainless-steel range and ventilation hood were replaced in 2024 giving the space a refreshed feel. The lower level offers a finished family room with a large south facing window as well as a finished all-purpose room. Here you will find a full-size washer and dryer tucked away in a closet. As well there is a ROUGH-IN FOR THIRD BATHROOM. There is the exclusive use of 1 PARKING SPOT right outside the front door and plenty of VISITOR PARKING as well. This home is conveniently located close to the Stoney Creek Community Centre w/ YMCA, pool and public library. Parks, walking trails, shops and services are nearby and it's just a short drive to Western U and Masonville Mall. Good schools too! Lucas S.S., Stoney Creek P.S., Mother Teresa, St. Mark. (id:19173)
Sutton Group - Select Realty Inc.
307 Metcalfe Street E Unit# 23
Strathroy, Ontario
Welcome to Bear Creek Ridge, a 55 plus Adult Lifestyle Community where practicality meets comfort. This one-floor condo is move-in ready and boasts 2 bedrooms, 2 baths, and an attached garage—a perfect fit for hassle-free living. Inside, you'll find an updated open-concept layout with clear sight lines throughout the living space and a cozy gas fireplace in the living room. Refreshed kitchen with newer countertops and a spacious dining area. Terrace door off dining area leads to a deck for outdoor enjoyment. Recent updates include new flooring throughout the main floor, light fixtures, paint and windows, R60 insulation furnace and air(2018). Main floor has all been painted in neutral colours, giving the space a fresh look. Both bedrooms are spacious, with the primary featuring a walk-in closet and an updated ensuite bathroom. Updated secondary bath with a walk in shower. Laundry hook-ups on both levels. Lower level offers a finished family room with a second gas fireplace and ample storage. This condo comes with 5 newer appliances and is situated within walking distance to parks, shops, and restaurants. Plus, its proximity to the 402 ensures a quick commute to London. Experience the convenience of Bear Creek Ridge living—schedule your viewing today (id:19173)
RE/MAX Centre City Realty Inc.
2916 Lemieux Walk
London, Ontario
This move in ready, newly built beautiful & vibrant house is situated in the sought-after community of Copperfield in South London. The 2243 sqft 2 story home features a double car garage, a bright & spacious open-concept layout on the main floor with 10ft high ceilings and 9 feet Second level, several windows for natural light, and an electric fireplace in the living area. The living area continues to a high-end thoughtfully laid out open-concept Kitchen with quartz countertops, large island, soft close cabinets and a corner pantry providing plenty of storage space. The 2-piece bathroom completes the main floor. The second-floor features four large bedrooms, 9ft ceilings and the convenience of a second-floor laundry room. The primary bedroom features a spacious walk-in closet and an ensuite bath with a double sink vanity and tiled shower. 3 more bedrooms and 4 pc bathroom complete the area. Main floor features all hardwood flooring while the second-floor features luxury vinyl plank flooring throughout (waterproof and scratch resistant), ceramic tiles in the kitchen, main floor foyer, and all bathrooms. All doors in the house are solid wood , and 8ft high on the main floor and the roof comes with upgraded fibreglass shingles. Ample pot lights throughout. High efficiency gas furnace and central air. Concrete driveway. Fully sodded lot. Includes Tarion Warranty. Conveniently located close to major amenities and just minutes from 401 and 402. (id:19173)
Initia Real Estate (Ontario) Ltd
312 Highview Drive
St. Thomas, Ontario
More than meets the eye with this expansive and pristine semi-detached! Gleaming hardwood flooring greets you throughout this well kept bungalow along with main floor laundry and all the other benefits of one floor dwelling spaces. Additional bonuses include some accessibility features and a cozy family room overlooking the rear yard and deck. Housing 3 bedrooms, 2 baths, attached garage and a sizeable lower level workshop to name a few this lovely abode hits the mark! Updates include within the last several years are the roof, furnace and a/c. This warm and inviting home is within walking distance to all amenities of Elgin Centre and is quick access for commuting to London. Welcome to 312 Highview! (id:19173)
Royal LePage Triland Realty
126 East Street
Sarnia, Ontario
Attention investors! This 11 unit building with all one beds and 11 parking spaces is a great addition to your portfolio. Financials available on request. Tenants pay electricity. Boiler system. Current Net operating income of $90,489.86. (id:19173)
The Agency Real Estate
65 Princess Street
Clinton, Ontario
Attentions investors! This 12 unit building (11 x 2 bedroom units, 1 x 1 bedroom apartment) is a great addition to your portfolio. Financials available on request. Tenants pay electricity. Brand new Boiler system. Current Net operating income of $142,417.67. (id:19173)
The Agency Real Estate
1787 Aldersbrook Road
London, Ontario
Great family home with 3 Bedrooms and 2 baths in North London, close to schools, shopping, & bus route. Nice fenced yard with deck and storage shed. Large kitchen with sliding door to sun deck. Laminate floors in living room & bedrooms plus finished family room in lower level (id:19173)
Century 21 First Canadian Trusted Home Realty Inc.
24 Lucas Road
St. Thomas, Ontario
Located in St. Thomas’s Manorwood neighborhood, this custom 2 storey family home is sure to impress. The home has a two car attached garage, brick and hardboard exterior and covered front porch area. Upon entering the home you are greeted with an expansive 2 storey foyer with views of the upper level stairwell and the open concept main level. Hardwood floors are present throughout the main level that has a large dining area overlooking the great room with lots of natural light, oversized windows and an accent wall complete with electric fireplace. The custom kitchen has an oversized island with bar seating and storage. Hard surface countertops, a walk in pantry and plenty of storage complete the kitchen. The main level also has a smart mudroom and powder room. The upper level is highlighted by a master suite complete with walk in closet, large master bedroom with ceiling treatment and an amazing 5 piece ensuite complemented by a tiled shower with glass door, stand alone soaker tub and double vanity with hard surface countertop. Three additional bedrooms, a laundry closet and a full 5 piece main bathroom with double vanity finish off the upper level. Booked your showing today. (id:19173)
Sutton Group - Select Realty Inc.
2405 Brayford Crescent
London, Ontario
Welcome to 2405 Brayford Crescent, an exquisite retreat in London, Ontario, where luxury and comfort harmonize with modern convenience. With 4 bedrooms and 3 bathrooms, this home offers ample space for family and guests to feel at ease. As you enter, you'll be greeted by the airy ambiance of the 9-foot ceilings on the main floor, accentuating the spaciousness of the home. The kitchen is a chef's dream, boasting a striking black stainless steel sink, quartz countertops, and sleek engineered hardwood floors that span throughout. European doors and windows add a touch of elegance, with kitchen windows and the patio door opening both inward and outward, seamlessly blending indoor and outdoor living. Unwind by the cozy electric fireplace on the main floor, or retreat to the luxurious master bedroom sanctuary, featuring a spacious walk-in closet and a lavish ensuite bathroom with his and her sinks, a soaker tub, and a double entry standing shower. Step outside to the beautifully landscaped fenced backyard, a serene oasis where lush greenery and vibrant blooms create a picturesque setting for outdoor gatherings or peaceful relaxation. The included shed offers additional storage space for your outdoor essentials. The unfinished basement provides endless possibilities for customization, combined with additional features like an HRV system, smoke and carbon monoxide detectors, a tankless hot water heater, and a double-car garage, this home truly has it all. (id:19173)
Streetcity Realty Inc.
412 Ross Street
Lucknow, Ontario
20 Units plus 12 storage units with Net Operating Income of 214,973.33. This outstanding turnkey operation comprises three buildings, featuring a total of 20 individual dwellings, including 16 two-bedroom units and 4 one-bedroom units. Additionally, there are 12 individual storage units available. What sets this property apart is its inclusion of a dedicated laundry facility and maintenance shed, as well as ample space and approval for future development possibilities of 16 more units! All units are designed for convenience, offering main floor exterior access to each dwelling. This design not only attracts long-term residents but also provides a hassle-free living experience. The buildings are constructed with sturdy all-brick exteriors and durable asphalt shingled roofs, making them an ideal choice for investors seeking to minimize maintenance and repair costs. There is also a promising opportunity to increase revenue through tenant turnover and by introducing pay-per-use laundry facilities. This aesthetically pleasing apartment complex is certain to leave a lasting impression on potential investors. (id:19173)
The Agency Real Estate
1110 Meadowlark Ridge Unit# 22
London, Ontario
Welcome To This Beautifully Designed, Spacious END UNIT Townhome. With over 1900 sq ft of living space, this open concept, 4-year-old immaculate 3-bedroom, 2.5 bathroom with rec room and bonus. With 9ft ceilings,Open floor plan on main level with a walk out deck making BBQs a breeze. Relax outside on the large deck backing onto greenspace. The large primary bedroom with a walk-in closet and a 5-pc bath is an inviting sanctuary at the end of the day. The other 2 bedrooms share a 4-pc bathroom and best of all, the full-size laundry is on the upper level. One car space attached garage with private double wide driveway and close to ample visitor parking. This luxurious home is situated close to the Thames River next to City Sports Complex and a few steps to nature walking trails and paved bike paths to enjoy nature and restaurants downtown. Come see for yourself. (id:19173)
Century 21 First Canadian Corp.

