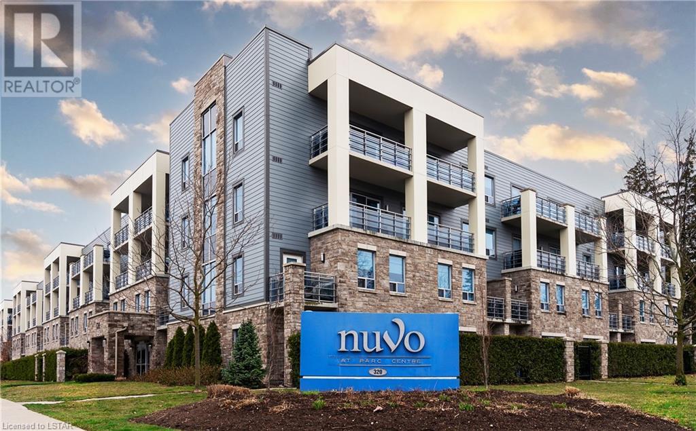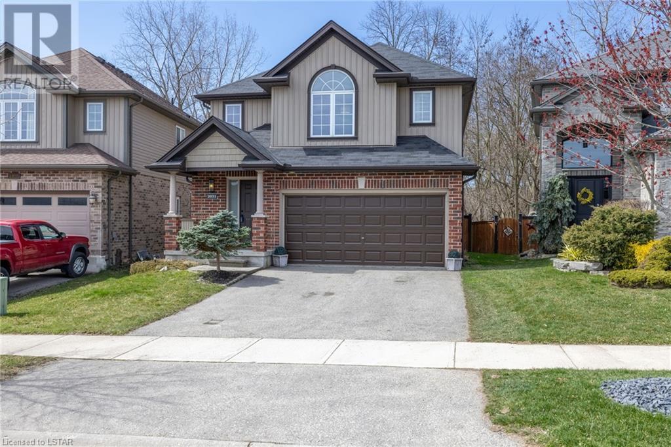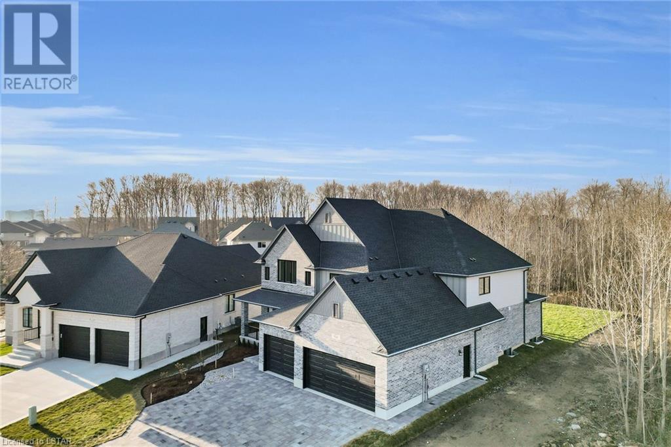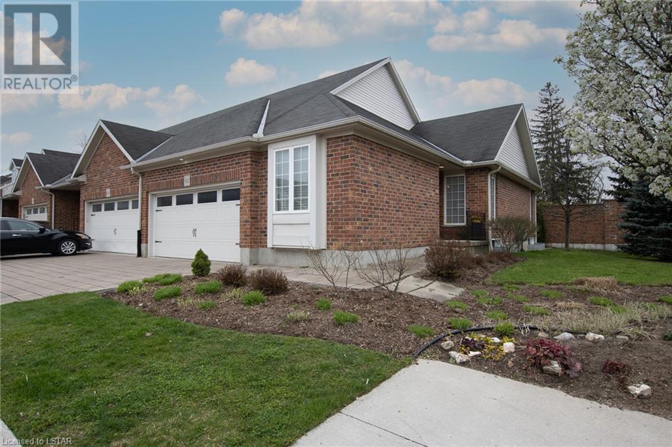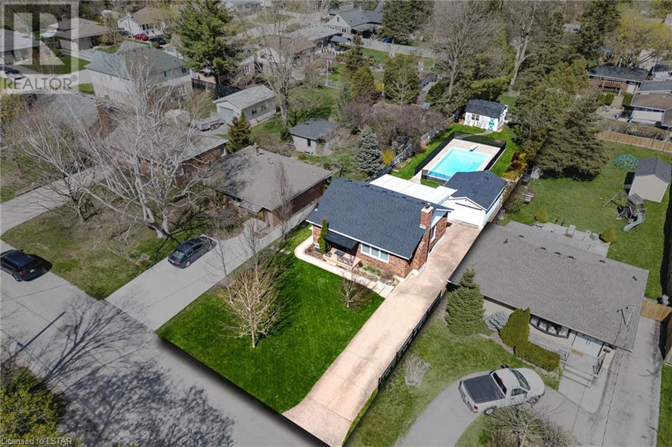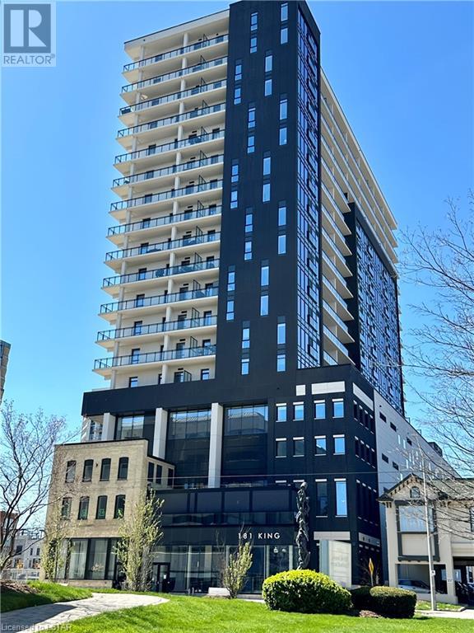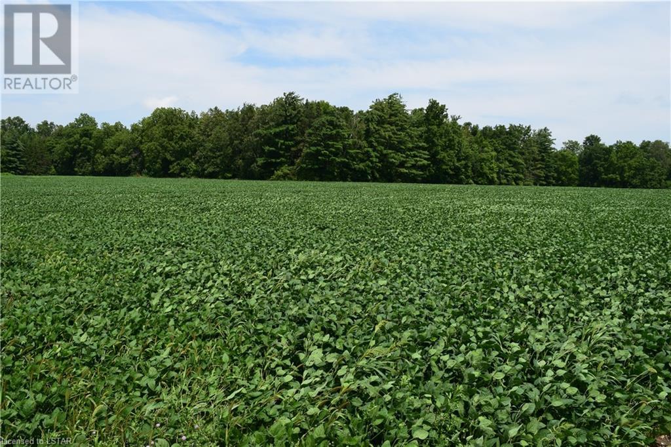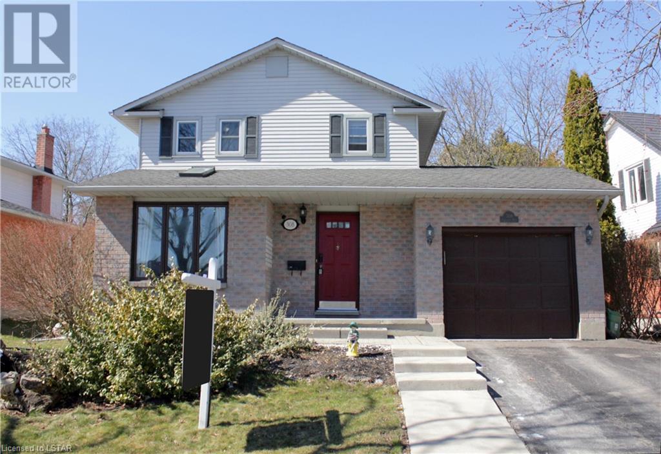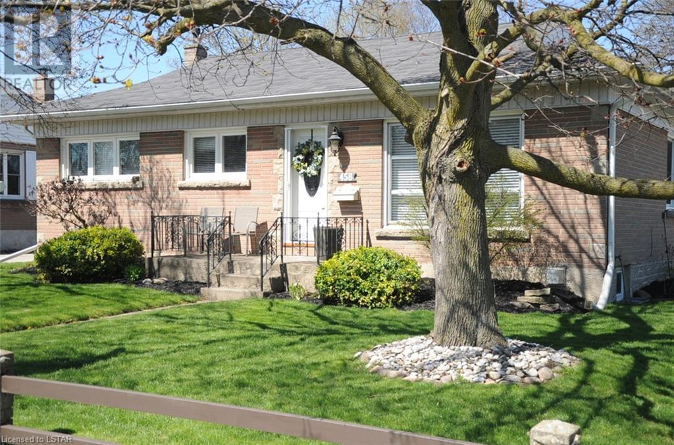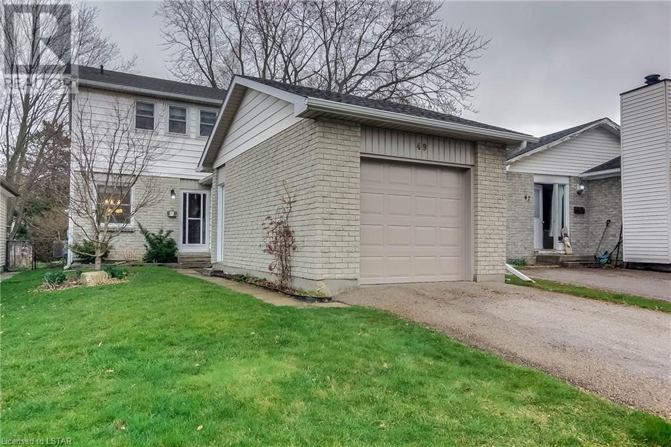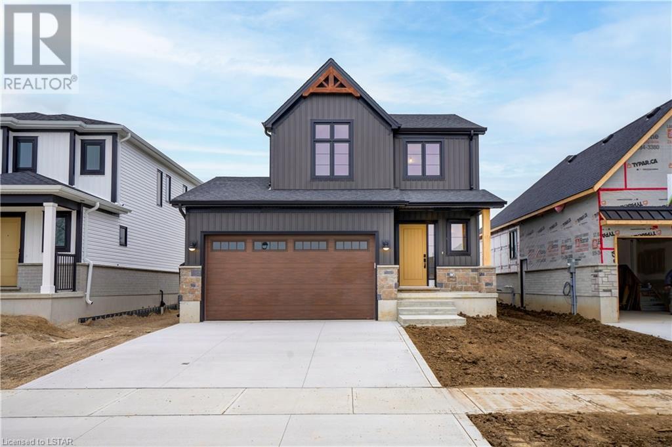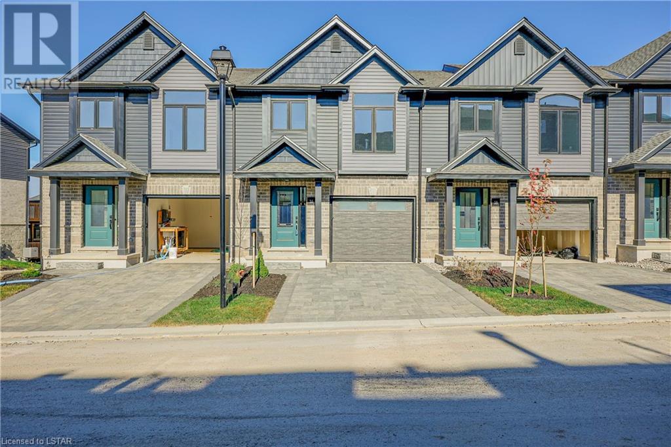320 Sugarcreek Trail Unit# 403
London, Ontario
Luxury living in the heart of London, you don't want to miss an opportunity to get into this exclusive 2 bedroom 2 bathroom condo! This urban condo is located in the Nuvo Building on Sugarcreek Trail in West London. This remarkable location is convenient to downtown, hospitals, UWO, shopping, transportation, trails, parks and all the necessary amenities. It is the perfect opportunity for the first time home buyers, students, young professionals, retirees or investors alike. The modern décor highlights the space with ample natural light courtesy of the large windows showcasing the open concept living space ideal for entertaining guests. It also captures an abundance of must-haves such as stainless steel built in appliances, granite countertops, island breakfast bar, beautiful wooden beam ceiling feature, crown moulding, electric fireplace with modern tile surround, plus the convenience of in-suite laundry, one assigned oversized underground parking spot plus ample above ground parking spots, a storage locker conveniently located on the same level, secure entrance and bicycle storage room makes this property tick all the boxes. This property also includes a Guest suite available to book for your guests at a nominal fee. Book your viewing today, this one won't last long! (id:19173)
Century 21 First Canadian Corp.
2031 Springridge Drive
London, Ontario
The perfect Family home in Stoney Creek - Backing onto Green space - This Spotless 2 storey features a warm inviting foyer, large open concept, formal dining room, gorgeous wide plank hardwood flooring, large timeless kitchen with quartz countertop, backsplash and stainless appliances. The upper features 3 large bedrooms, plush new trendy carpet throughout, primary with vaulted ceiling, ensuite bath and walk in closet. The lower level is professionally finished and brand new! Featuring an enormous rec room, 4th bedroom, large bright windows and excellent LVP flooring. The outdoor is fully fenced, has a large deck for entertaining and overlooks the protected forest with walking trail directly behind the house! The house feels like new, just move in and enjoy! (id:19173)
Century 21 First Canadian Corp.
948 Eagletrace Drive
London, Ontario
Option for 3.99% financing available! 948 Eagletrace Drive is a BRAND NEW luxury custom-built two-story house with 4+2 bedrooms and a FANTASTIC BACK YARD in the much desired SUNNINGDALE CROSSINGS subdivision community. This one-of-a-kind home features 4690 square feet of elegantly designed living space with superior craftsmanship by CROWN HOMES of London on a PREMIUM large pie shaped EXECUTIVE LOT. Building lots like this one for a dream property are unique, scarce, and rarely available. The open-concept main floor boasts 9-foot ceilings, rich hardwood floors throughout the living room and dining room space, living room equipped with a 48” Napoleon gas fireplace, generous windows throughout the entire main floor to bring in plenty of natural light, a main floor office, and flex room space. The stunning open concept kitchen features white cabinetry, quartz countertops and slab backsplash, an expansive white oak island, brand new LG appliances including a 36” induction cooktop stove, a custom-built hood vent with white oak edging, and a generously sized pantry for all of your storage needs. Tile floor is carried throughout the dining/breakfast space. Rear door provides access to the gorgeous, covered patio porch with outdoor ceiling fan. The second floor has laundry and 4 generously sized bedrooms; two of which are joined by a 5-piece jack a jill and the other is adjacent to the main 4-Piece upper bath. Open the double-wide French doors to your large master suite with a 5-piece bath and expansive walk-in closet. The basement includes 2 bedrooms, 4-piece bath, large open concept rec room family hangout, with rough-in for a potential wet bar. Central Vac, alarm system, tankless water heater all owned and installed. Don't miss your opportunity to live in the sought after Sunningdale Crossings neighbourhood in this beautifully crafted family home with a great back yard. (id:19173)
The Realty Firm Inc.
464 Commissioners Road W Unit# 82
London, Ontario
Wow! Is the only way to describe this beautiful and bright 3 bedroom, 3 bathroom condo. This is a sought after complex, and close to the heart of great amenities. This well laid out end unit offers everything you would expect at a great value! The main level has large primary bedroom with 4 PC. ensuite, second bedroom which could be den or office, main floor laundry, 3pc bathroom, well laid out kitchen with 3 appliances and warm and inviting dining and living room combo. The upper level has spacious bedroom and 4pc bathroom that would be perfect for separate and private space. The lower level is unfinished with huge space and separate storage room. (id:19173)
Keller Williams Lifestyles Realty
1466 Oakdale Street
London, Ontario
Welcome to 1466 Oakdale St, nestled in the heart of North London's scenic core area, surrounded by trails, nature, and abundant wildlife, with the Stoneybrook Trails just steps away. This exceptional property offers an oversized lot measuring 50x175, providing ample space for outdoor enjoyment. Step into your own backyard oasis, complete with an inviting in-ground heated pool with a newer liner, perfect for relaxation and entertaining. The fully fenced yard & pool ensures privacy and safety, while the garden shed fulfills every gardener's dream. The main floor of this charming home features a spacious living room with a built-in painting, accent fireplace, two bedrooms & a fully renovated bathroom. The kitchen is practical has an abundance of natural light. The fully finished basement, with a convenient side door entry, offers versatility, making it ideal for overnight guests or as an in-law suite. The walk-up basement provides access to the backyard sunroom, overlooking the East Facing backyard, offering panoramic views of the backyard. The attached garage, with its inside entry, adds convenience and can be utilized as a workshop or for parking. Don't miss the opportunity to make this exceptional property your own! OPEN HOUSE SUN 1-3pm. (id:19173)
Century 21 First Canadian Corp.
181 King Street S Unit# 1503
Waterloo, Ontario
Welcome to unit 1503 located at 181 King St S, inside the beautiful high end Circa tower. This condo with stunning views of Waterloo is located in a convenient area close to many amenities such as shopping, Grand River Hospital, restaurants and much more! This 1 bedroom + den unit has a beautiful kitchen, with a countertop stove, ample cupboard an cabinet space and features an open concept style with the living space. The living space offers an tremendous amount of natural light through the beautiful floor to ceiling window. Head into the homes bedroom offers generous amount of space, and also features a floor to ceiling window allowing for lots of natural light, it also features a connect into the units full bathroom. The den is a perfect spot for a home office or spare room and. The washer and dryer are located right inside the unit! this unit is priced to sell !!! Book your private viewing today! (id:19173)
Century 21 First Canadian Corp.
5208 Prince William Street
Lucan, Ontario
Spectacular 1.47 acre rural property located 15 mins North of London and 5 mins from Lucan on a paved road. This property has 703ft of frontage and backs onto farm fields and bush. You will always enjoy a beautiful sunset, and privacy from the busy city. Perfect size property for an executive size home with lots of room for out buildings and a luxury shed with man cave for all of your outdoor toys, a pool and Cabana bar. Access to Lucan Conservation Area to enjoy a picnic, go fishing or walk your dog. Fiber optics soon to be available. House to be built. All visits must be through a real estate agent. (id:19173)
RE/MAX Centre City Realty Inc.
308 Castlegrove Boulevard
London, Ontario
INTRODUCING A GEM NESTLED IN THE HEART OF A VIBRANT COMMUNITY. WAIT! FURNACE/AIR CON 2021, TOP ROOF 2020, WASHER AND DRYER 2021, CENTRAL DEHUMIDIFIER 2022, SMART THERMOSTAT 2024. HOT WATER TANK FULLY OWNED. THIS PROPERTY IS SITUATED IN A DESIRABLE NEIGHBORHOOD AND PUTS YOU RIGHT AT THE CENTER OF CONVENIENCE AND OPPORTUNITY. THIS LISTING OFFER MORE THAN MEETS THE EYE, ITS CHARACTER AND CHARM ARE MATCHED BY ITS UNBEATABLE LOCATION. MINUTES AWAY FROM UNIVERSITY HOSPITAL AND SHOPPING COMPLEX. THIS NEIGHBOURHOOD HAS A WELCOMING DIVERSE RANGE OF RESIDENTS. WITH ITS BLEND OF YOUNG PROFESSIONALS AND BUDDING FAMILIES, YOU'LL FIND YOURSELF SURROUNDED BY LIKE-MINDED INDIVIDUALS WHO APPRECIATE THE BALANCE OF URBAN LIVING AND SUBURBAN CHARM. PUBLIC TRANSPORT IS EASILY ACCESSIBLE AND STRESS-FREE. SAY GOODBYE TO LONG COMMUTES. BE A PART OF THIS VIBRANT COMMUNITY - COME AND SEE THIS HOUSE. (id:19173)
Streetcity Realty Inc.
458 West Street
Brantford, Ontario
Top 5 Reasons to call this house your home. 1) This home has a backyard oasis that makes you feel as of you are not it the city. Boasting a pool, two gazebos, multiple patios/decks, and beautifully landscaped. A great place to relax or entertain friends. 2) This home has large kitchen/dining area with a gas stove, plenty of counter space, updated appliances and plenty of natural light. 3) The lower level family/recreation room is very large with a bar area for entertaining family and friends. There is plenty of room for storage and the washer and dryer are only a couple of years old. 4) The Garage/Work Shop is plenty big enough to not only store your car but to have a work shop shop, gym or winter entertainment area. 5) 458 West St. is located close to Shopping, Schools, Churches, Playgrounds, the 403 and public transit. Act Fast this will not last long. (id:19173)
Blue Forest Realty Inc.
49 Aldersbrook Crescent
London, Ontario
Welcome to 49 Aldersbrook Cres. This lovely home is perfect for first time home buyers or downsizers. Three bedroom, 2 bath with a bright eat-in kitchen as well dining room with slider doors to a patio and low maintenance backyard backing onto Jaycee Park. Main floor den makes a great home office space. Upstairs three well-sized bedrooms and a full bath. Basement is completely finished as well, great space fir a family room as well as lots of storage. Recent updates include new garage door in 2022. basement carpet updated in 2021. Furnace in 2016, roof was redone in 2011, fuse box in 2016 and patio door in 2021. (id:19173)
Century 21 First Canadian Corp.
52 Postma Crescent
Ailsa Craig, Ontario
Welcome to 52 Postma Crescent, nestled in the picturesque town of Ailsa Craig, Ontario, within our newest subdivision, Ausable Bluffs. Built by VanderMolen Homes, Inc., this home showcases a thoughtfully designed open-concept layout, ideal for both family gatherings and serene evenings at home. Featuring a contemporary farmhouse aesthetic, the home seamlessly blends modern elements, such as two-toned kitchen cabinets and light quartz countertops, with timeless charm, evident in its dark exterior accents and inviting interior color palette. Spanning just over 1,500 square feet, this home offers ample living space, with the family room effortlessly flowing into the dinette and kitchen, extending to the covered back deck. The main level is further complemented by a convenient two-piece powder room and a dedicated laundry room. Upstairs, the modern farmhouse theme continues in the primary bedroom, featuring vaulted ceilings, a sleek ensuite with contemporary fixtures, and a generously sized walk-in closet. Completing the upper level are two additional bedrooms, sharing a well-appointed full bathroom, ensuring comfort and convenience for the entire family. Additional features for this home include: High energy-efficient systems, 200 Amp electric panel, sump pump, concrete driveway, fully sodded lot, covered rear patio (10ftx20ft), separate entrance to the basement from the garage, basement kitchenette and bathroom rough-ins. Ausable Bluffs is only 20 minute away from north London, 15 minutes to east of Strathroy, and 25 minutes to the beautiful shores of Lake Huron. Taxes & Assessed Value yet to be determined. (id:19173)
Century 21 First Canadian Corp.
2261 Linkway Boulevard Unit# 16
London, Ontario
ATTENTION BUYERS - AMAZING BUILDERS PROMOTION of *2.99% for *2 YEAR TERM on O.A.C. (* for a Limited time only) Welcome to Rembrandt Homes Newest Development in South West London call UPPER WEST BY REMBRANDT HOMES. Rembrandts most popular 3 Bedroom, 2.5 Bath floor plan The Westerdam, has been designed with Modern touches and Floor plan enhancements you will fall in love with. Offering 1747 square feet of finished living space including a Rare WALK OUT lower level family room. This unit has been finished with numerous upgrades including, Quartz counters in Kitchen and Baths, Ceramic Tile, Upgraded Kitchen, and Brushed Oak Hardwood Flooring. The Redesigned primary bedroom features a walk-in closet and a luxurious 5-piece bathroom w/ free-standing soaker tub, double sinks and tile/glass shower. Upper-level laundry closet has a convenient folding counter and custom cabinetry. Exclusive parking for two vehicles, single attached garage with inside entry. Quality Energy Star Construction with Triple Glazed Windows. UPPER WEST, is ideally located just minutes away from beautiful walking trails at Kains Woods and Just a short drive to Mega Shopping Centres, numerous Golf Course and 401-402 Highway Access. (Photo Gallery includes Virtually Staged Photos) (id:19173)
Thrive Realty Group Inc.

