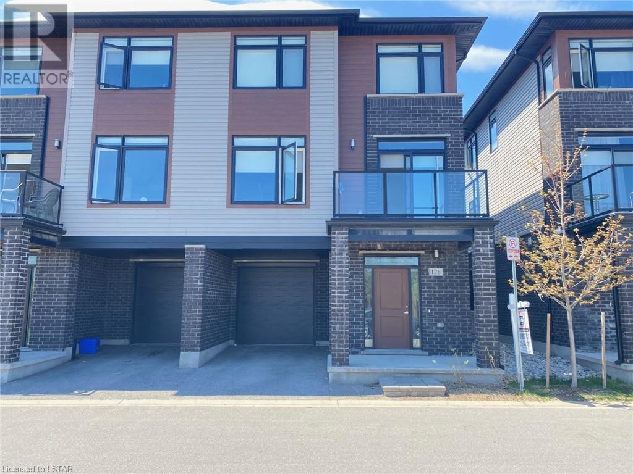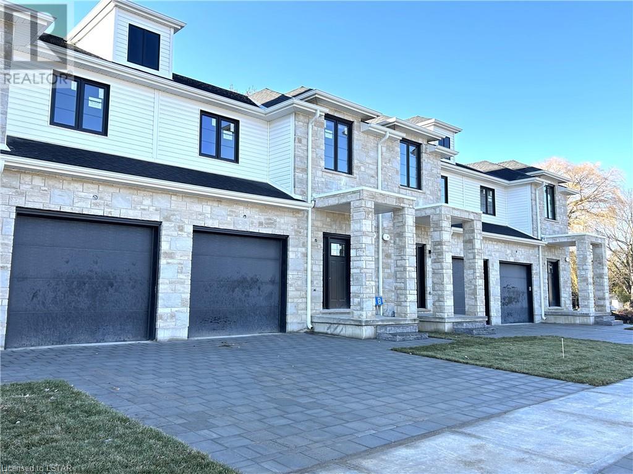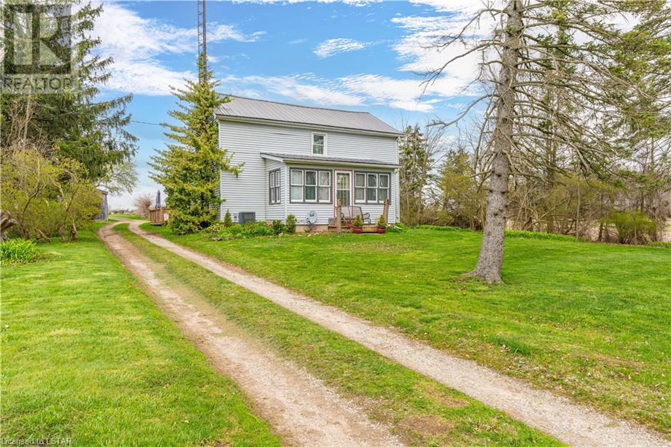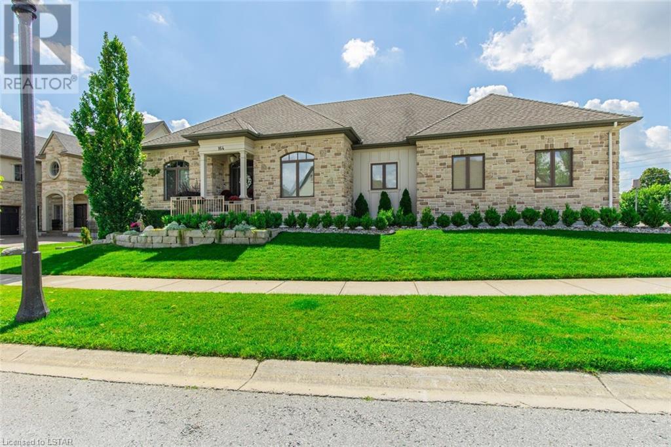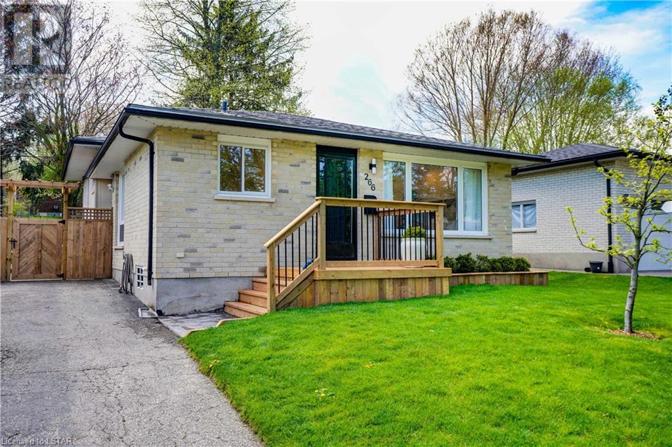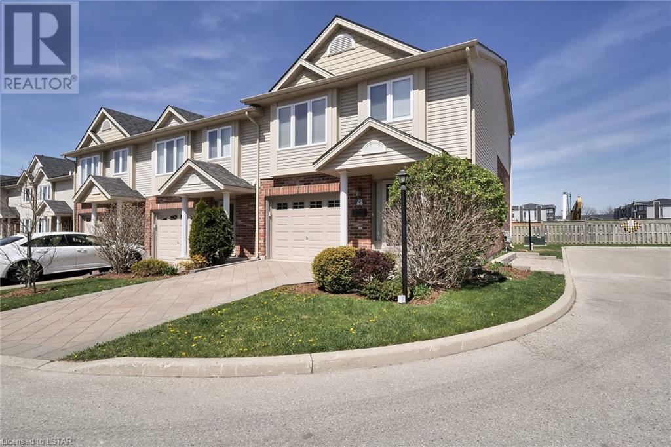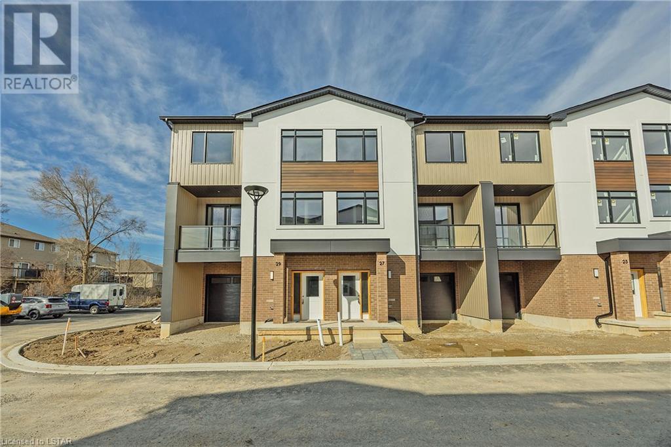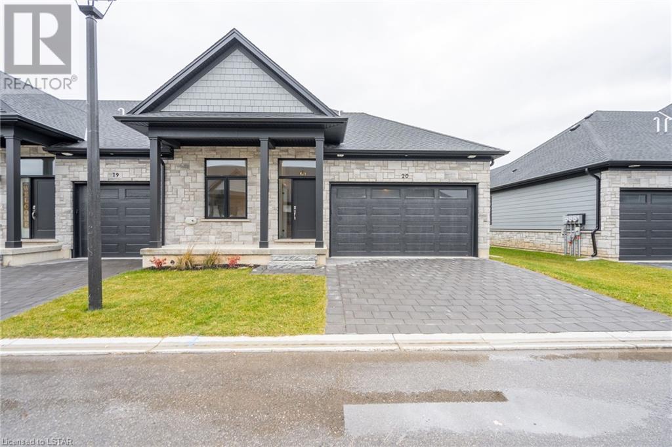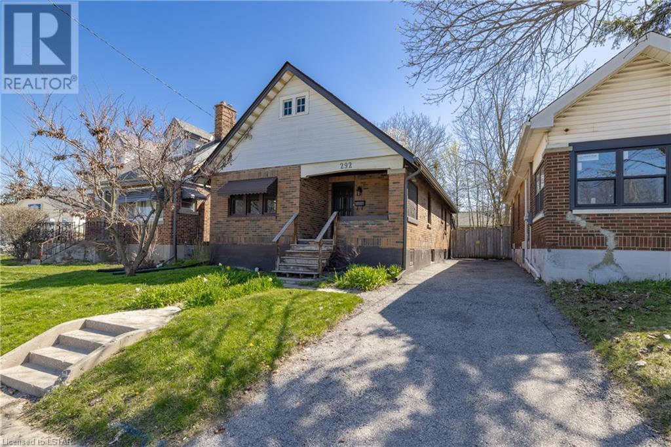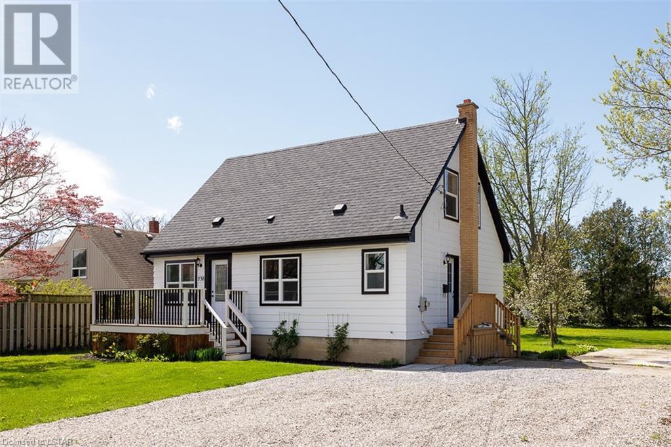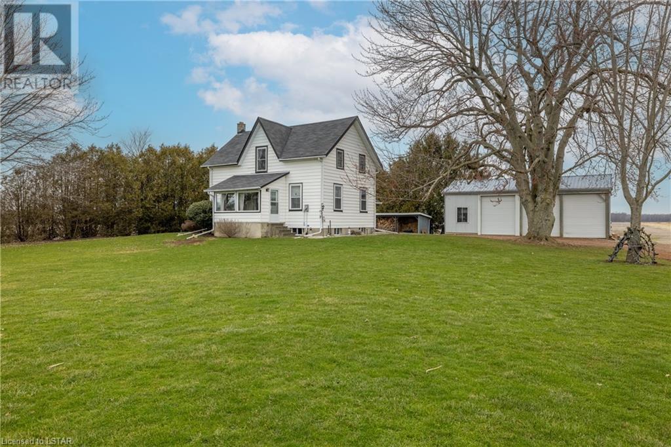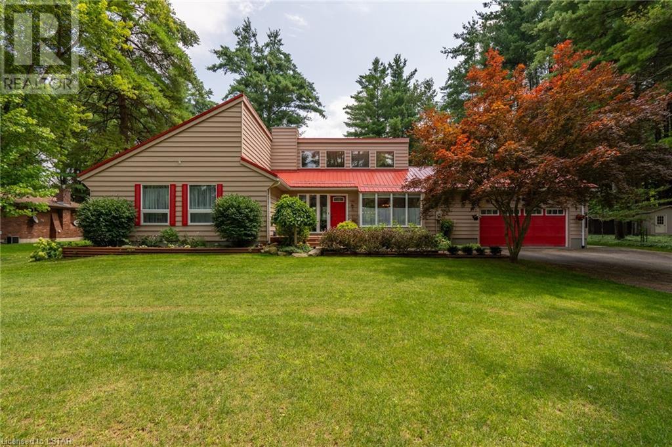3260 Singleton Avenue Unit# 178
London, Ontario
Welcome to 178-3260 Singleton Ave, located near the prime intersection of Wonderland and Southdale. Situated on a quiet street within a family-oriented neighbourhood this 3+1 Bedroom 3 Bath Gorgeous Bright Sunfilled 3 story corner unit freehold townhome. This turn-key home boasts over 1856 sf of finished living space all above ground. The main floor has a den which can also be used as a 4th bedroom. Head up stairs and find a large second floor features, spacious kitchen with upgraded quartz counter tops and island plus many cabinets, eating area and large dining area, Stainless steel appliances, powder room, laundry and great living area with walkout through patio door to the glass railing balcony to enjoy your morning coffee. The Third floor has a primary suite including a primary bathroom. The other two bedrooms are generously sized along with the main bathroom. Surrounded by other high-end developments and close to White Oaks Mall, Westmount Mall, Wonderland/Southdale shopping district, hwy 401 & 402. Good for modern living or investment. All appliances included. Don't miss out on this opportunity, book your private tour today! (id:19173)
Sutton Group - Select Realty Inc.
1537 Chickadee Trail Unit# Block B #9
London, Ontario
NO FEES! Under Construction for Oct-Nov 2024. FREEHOLD Townhomes by Magnus Homes are 1750 sq ft of bright open-concept living in Old Victoria Ph II. NOTE PHOTOS ARE FROM COMPLETED BLOCK D. This open concept design is great with light-filled Great Room open to the kitchen area with an island with Quartz bar top , Designer cabinetry in kitchen and bathrooms. Dining area has sliding doors to the 10x10 deck and yard with back fence. The main floor has 9 ft ceilings and a new warm wood light colour luxury vinyl plank floors and door to 10x10 Deck. The Second floor is 8 ft ceilings & NO carpet (vinyl) 3 bedrooms & Laundry. The primary has all you need with a walk-in closet and Beautiful ensuite with Quartz tops, Glass & tiled shower and ceramic floors. All 2 1/2 Bathrooms have beautiful ceramic tile floors & Quartz. Plenty of space in the lower-finish as your own (roughed-in 3- 4pc).Private driveway, Single car garage. . Parking for 2 cars The backyards back on original homes on Hamilton rd -deep lots Check out the floor plans, Magnus Homes builds a great home where Quality comes standard. Purchase with 10% deposit required and builders APS form sent for all offers. Note:Listing Salesperson is related to the Seller. Tax is estimate. (id:19173)
Team Glasser Real Estate Brokerage Inc.
7360 Longwoods Road
Melbourne, Ontario
Lovely country property on 1.43 ac with a 4 bedroom 1.5 bathroom 2 storey house with bonus loft. Offering a main floor bedroom with original wood flooring, a charming updated eat in kitchen with farmhouse sink and beautiful granite counters, a parlour, a family room with patio doors to the deck and access to, laundry and basement. Completing the main floor is a 4 piece bathroom and covered front and side porches. On the second floor you’ll find the primary bedroom with 2 piece cheater ensuite, 2 other bedrooms, both with original wood floors and a bonus loft area which could be anything you want it to be. Outside is a thoughtfully planned back yard with a fenced in area for your children or pets, an above ground pool and a soft hot tub (both in 2022). There is a pasture area with a shelter and shed with hydro. Perennial gardens can be found around the property and there is room to plant veggie gardens as well. Conveniently located near London, St Thomas, Strathroy and close to the 402 for easy commuting. Updates include restored (by previous owner) original wood flooring under laminate, vinyl and carpet flooring, steel roof 2019, ac 2019, pasture fencing and shelter 2020, shed with electric panel 2021, new/rebuilt decks, new chain link fencing 2021. (id:19173)
Sutton Group - Select Realty Inc.
164 Woodholme Close
London, Ontario
Welcome to 164 Woodholme Close, a stunning custom Johnstone Homes luxury Executive one floor home located in a prime North London neighbourhood. Located near great restaurants, University Hospital, Western University, Masonville Mall, Hyde Park shopping district and the hiking trails of Medway Valley Heritage Forest. Impeccable home with top quality finishes throughout including 3 vaulted ceilings, crown molding, Brazilian hardwood in the dining room, great room, and main floor den/office. The kitchen has all new appliances (22/23) a large quartz island, a Neiman Market designed walk-in pantry and heated flooring. The open concept main level is an amazing floor plan of approx. 2400 square feet. The primary suite has 2 custom Neiman Market walk in closets, a large ensuite with granite counters and double sinks, an extra-large walk-in shower, and heated floors. The second main floor suite has a full bath and a custom walk-in closet. The lower level has a large family room – great for movie night, a wet bar, pool room, a gym, 2 additional bedrooms, a full bath, and tons of storage. There is an oversized garage with generous parking for 2 vehicles and lots of extra storage space. The garage has epoxy flooring and 2 new garage doors/garage door openers (2023). Enjoy your morning coffee or an alfresco dinner rain or shine on the 24’ covered back deck. The backyard oasis has a custom heated, walk in saltwater pool surrounded by well-planned low maintenance landscaping. Attached in listing documents is a full list of the over $200,000 in upgrades done to this home since 2017. The condo fee covers year-round care, in the winter your driveway/walkways are cleared as required and, in the spring/summer/fall months the front/side lawns and garden maintenance are taken care of. There is an inground well fed sprinkler system that is part of the condo corporation. See the attached detail sheet with all the info for the condo fee. (id:19173)
RE/MAX Centre City Realty Inc.
266 Highview Crescent
London, Ontario
Beautifully renovated 4 bed, 2 full bath home is ready for it's new family in Southcrest! The main floor features a large living room & dining room space, leading to your eat in kitchen with new appliances, soft close cabinetry & quartz counters including a large peninsula for a family breakfast or homework after school. The 3 spacious bedrooms on the upper level have new modern doors and your large updated 4 piece bathroom. Enjoy a movie night on the lower level in your family room. You'll find the newly added 4th bedroom with egress window and large closet as well as your 3 piece bathroom, perfect for a guest or teenager with the side entrance! The basement level has a great spot for an office, gym or playroom, as well as your laundry and storage! Spend summer nights on your deck in the peaceful yard with a new storage shed for your gardening accessories, and a sandbox for the littles. Other updates include vinyl plank flooring throughout, roof, front porch, most windows, patio, paint, electrical and plumbing, all in 2024. Nothing spared here, and quick possession ensures a summer you will remember forever in your new home! (id:19173)
Blue Forest Realty Inc.
55-1625 Purser Street Street
London, Ontario
This private end unit with a garage in the Wynngate complex is a wonderful place for you to call home. The split-level design with three bedrooms and 2.5 bathrooms is perfect for modern living. The open-concept kitchen-living area with an island workspace and a 10x10 deck adds to the appeal, providing a great space for everyday living and entertaining. The interior features such as rich hardwood floors, elegant ceramic tiles, largess window's create a luxurious and comfortable atmosphere. The lower level's spacious and bright family area is a great bonus for hosting gatherings and spending quality time with loved ones. The large master bedroom with sunrise views and an adjoining en-suite bath offers a peaceful retreat within the home. Overall, this home offers a wonderful blend of style, comfort, and practicality in a convenient location near schools and shopping centers. It's indeed an exceptional opportunity for anyone looking for a stylish and comfortable home in a well-maintained community. (id:19173)
Royal LePage Triland Realty
349 Southdale Road E Unit# 27
London, Ontario
WELCOME HOME TO WALNUT VISTA, CONVENIENTLY LOCATED IN SOUTH LONDON. BEAUTIFULLY APPOINTED 3 LEVEL VACANT LAND CONDOMINIUM TOWN HOME WITH A SPACIOUS, BRIGHT AND AIRY LAYOUT. DESIGNED FOR THAT URBAN LIFESTYLE. EASY TO WORK FROM HOME. ROOM FOR EVERYBODY WITH 3 SPACIOUS BEDROOMS, 2 FULL BATHROOMS & LAUNDRY ON THE UPPER LEVEL, LARGE OPEN PLAN ON THE SECOND LEVEL AND MAIN LEVEL COMPLETE WITH 2 PIECE POWDER ROOM, FLEX ROOM (BEDROOM / OFFICE / DEN), UTILITY, CLOSET AND INSIDE ENTRY FROM THE GARAGE. QUALITY FINISHES THROUGHOUT INCLUDING QUARTZ COUNTERTOPS, CUSTOM CABINETRY, SOFT CLOSE, GORGEOUS TILE, VINYL FLOORING, QUALITY BROADLOOM, THESE HOMES OFFER A FRONT BALCONY WITH GLASS RAILING PLUS A LARGE REAR DECK OVERLOOKING YOUR BACK YARD. MINUTES TO HWY 401 OR 402, A SHORT COMMUTE TO AMAZON, MAPLE LEAF FOODS, COSTCO, EASY ACCESS TO THE INDUSTRIALIZED AREAS OF SOUTH LONDON, ONE BUS TO WESTERN UNIVERSITY, 5 MINUTE DRIVE TO WHITE OAKS MALL, 5 MINUTES TO BOSTWICK COMMUNITY CENTRE, CONVENIENT TO BIG BOX STORES, GROCERY, HOUSES OF WORSHIP, DINING PLUS ALL LIFESTYLE AMENITIES. PHASE 1 SPRING 2024 OCCUPANCY. CALL TODAY OR VISIT OUR MODEL HOME AND SEE FOR YOURSELF. (id:19173)
Royal LePage Triland Realty
63 Compass Trail Unit# 20
Port Stanley, Ontario
Welcome to Landings Port Stanley. We're bringing you one of the most premium bungalow townhomes on the market! Luxury and quality design by a custom builder with a great historical track record that is invested in the community. This 1,325 square foot main living townhouse is offering brilliant open concept living and kitchen space coupled with vaulted ceilings to add heigh and depth to your space. The spacious bedrooms are perfect if you're starting out in your home ownership journey, or if you're looking to downsize and move closer to the lake! With that being said, if you need more space there is the additional 2 bedrooms in the basement offers great space for family and friends! Don't wait on this beautiful home because it will not last long! (id:19173)
Prime Real Estate Brokerage
292 Wellington Road
London, Ontario
Welcome to 292 Wellington Road. Great central location in London! This all-brick bungalow has 2+1 bedrooms. Nicely updated kitchen. Updated light fixtures. Full basement with lots of space to finish. Roof shingles updated in 2022 with fiber glass 50-year shingles. Furnace and Central air updated/ newer. Walking distance to hospitals, schools, 5 minutes to downtown. Lovely hardwood floors, cozy living room with fireplace & open concept dining room. Great private fenced yard. Sunroom looks out to yard. Semi-finished rec room & 1 bedroom downstairs. (id:19173)
Century 21 First Canadian Corp
238 Alma Street
St. Thomas, Ontario
Welcome to 238 Alma Street, tucked away on a quiet dead-end street in St. Thomas. This home is bigger than it looks, offering you 4 bedrooms and 2 full bathrooms. It has been meticulously designed with a convenient and versatile layout for all your needs. Step inside the front door into your open concept living room and dining room that flows into your kitchen and family room. The kitchen features exquisite quartz countertops, breakfast bar peninsula, brand-new stainless-steel appliances (Fridge, Stove, Hood Range and Dishwasher). There is a patio door off the dinning room for easy access to the backyard. On this same level there is a bedroom, (which could also make a great home office) and an appealing 4-piece bathroom. Just up the stairs, you will find 3 more good sized bedrooms (one bedroom boasting a charming walk-in closet) and a 4-piece bathroom. You will LOVE all the natural light that pours into this home, and the neutral tones that provide a canvas for your personal style to shine. The basement awaits your vision, offering laundry facilities and a spacious 34 feet by 12 feet unfinished area, ideal for storage, a recreational retreat, or customized to suit your preferences. This home is located on a very sizable lot (54.16 wide by 179 Deep) in a great location offering endless possibilities for outdoor enjoyment and potential expansion. Don't miss the chance to make this your dream home. Come and experience 238 Alma Street and all it has to offer for yourself! (id:19173)
Century 21 First Canadian Corp.
15429 Talbot Trail
Chatham-Kent, Ontario
Welcome to this wonderfully private, super clean, peaceful 4+1 bedroom home, loaded with appeal. A perfect location to raise a great family, and host all those special events. Or just have your own peaceful place to call your own. Personal pond on property. Located on along Talbot Trail (#3 highway). This home features some views of the lake, 24’x40’ workshop with 3 bays for storage. 1 bay is heated and insulated. 2 for storage. Property features a heat more wood boiler delivering all the custom heat you could ever want inside the house. Also, could be adapted to heat the shop as well. Very close to the boat ramp at Clearville or head either west to Rondeau Park or Erieau or east to Port Glasgow to some of the best fishing in Lake Erie. Call now and book a showing. (id:19173)
Century 21 First Canadian Corp
9680 Plank Rd Road
Eden, Ontario
MULTI LIVING: This beautiful, private, immaculately kept home is situated on .62 acres of picturesque property, which includes a 27-foot above ground pool with a large deck for entertaining. There will be a brand new pool installed mid May. Also included is a pool cabana, firepit, and surrounded by many tall shade trees. There are 2 completely secure and separate residential buildings, joined by a heated, enclosed breezeway. The main structure is a ranch style with 3 bedrooms and 2 bathrooms. The main floor features a living room with vaulted ceilings, hardwood flooring, and gas fireplace. The main floor also includes a modern kitchen, pantry, dining room, and laundry in the mud room. The lower level includes a fully furnished family room with a gas fireplace, a workshop, cold room, and a storage area. The second structure is a paradise on its own, it is a Cape Cod style bungaloft. The main floor features a vaulted ceiling with gas fireplace, a bedroom with a cheater ensuite, kitchen, and dining area leading to an outside deck. The 2nd floor includes a guest bedroom with a sitting area and balcony that overlooks the main floor. A chair lift is included for easy access to the upstairs. There is a large unfinished basement that spans the whole area of the 2nd structure.These homes are absolutely move-in ready, extremely well maintained, included is a newer metal roof, sundeck, updates to the ensuite, and some flooring. (id:19173)
Exp Realty

